Chalet Vale Perkins by Studio Lemay is a masterful blend of modern architecture and natural surroundings, offering a breathtaking retreat in Quebec’s Lake Memphremagog region. Designed by Canadian architecture studio Lemay and completed in 2023, this stunning chalet prototype showcases how sustainable design can merge seamlessly with the environment, all while providing a luxurious living experience.
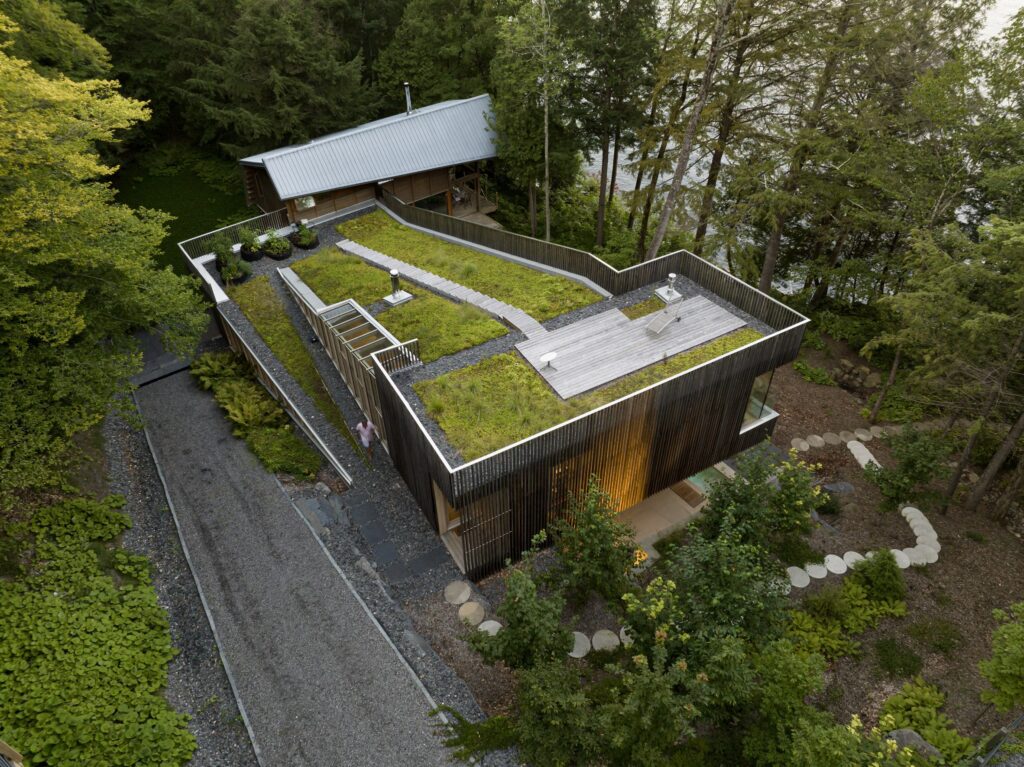
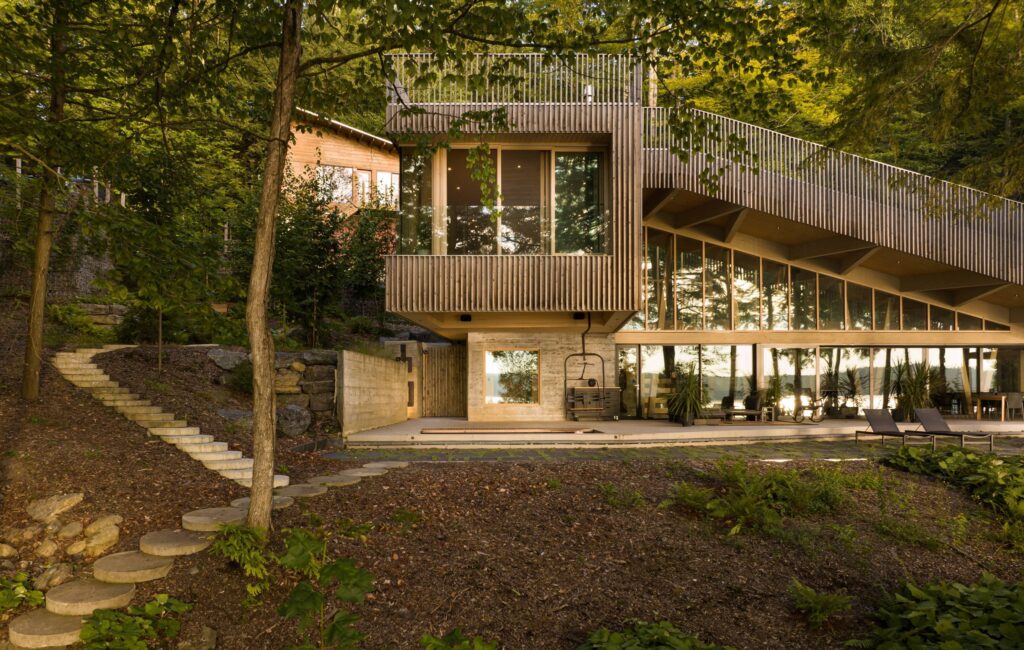
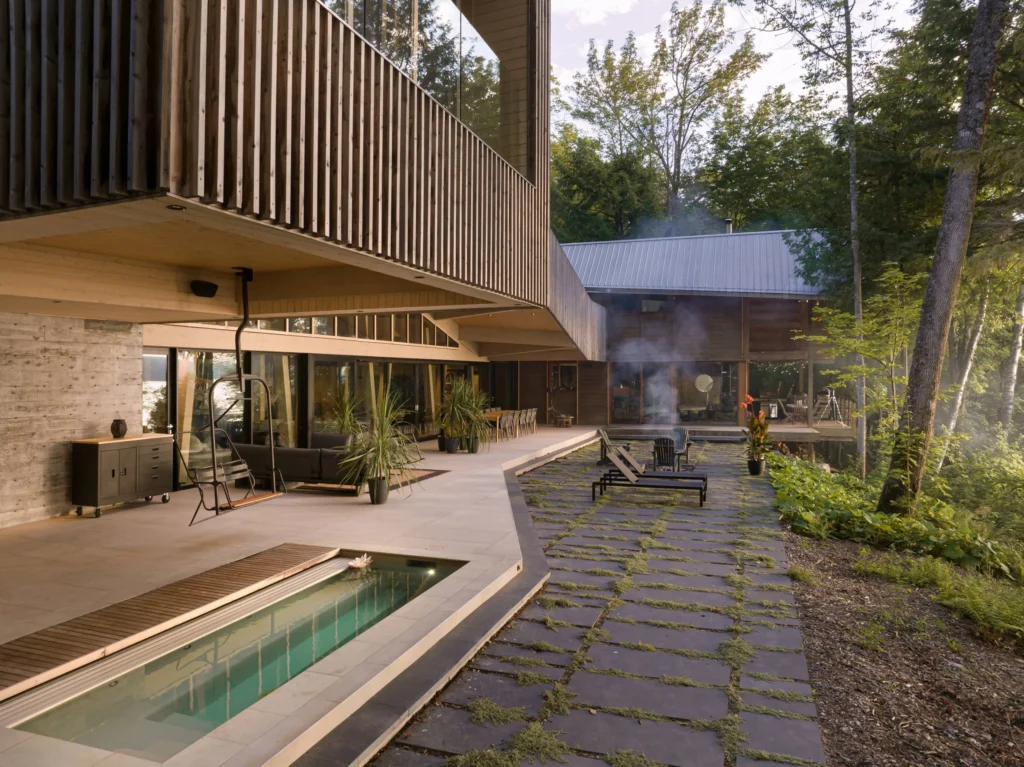
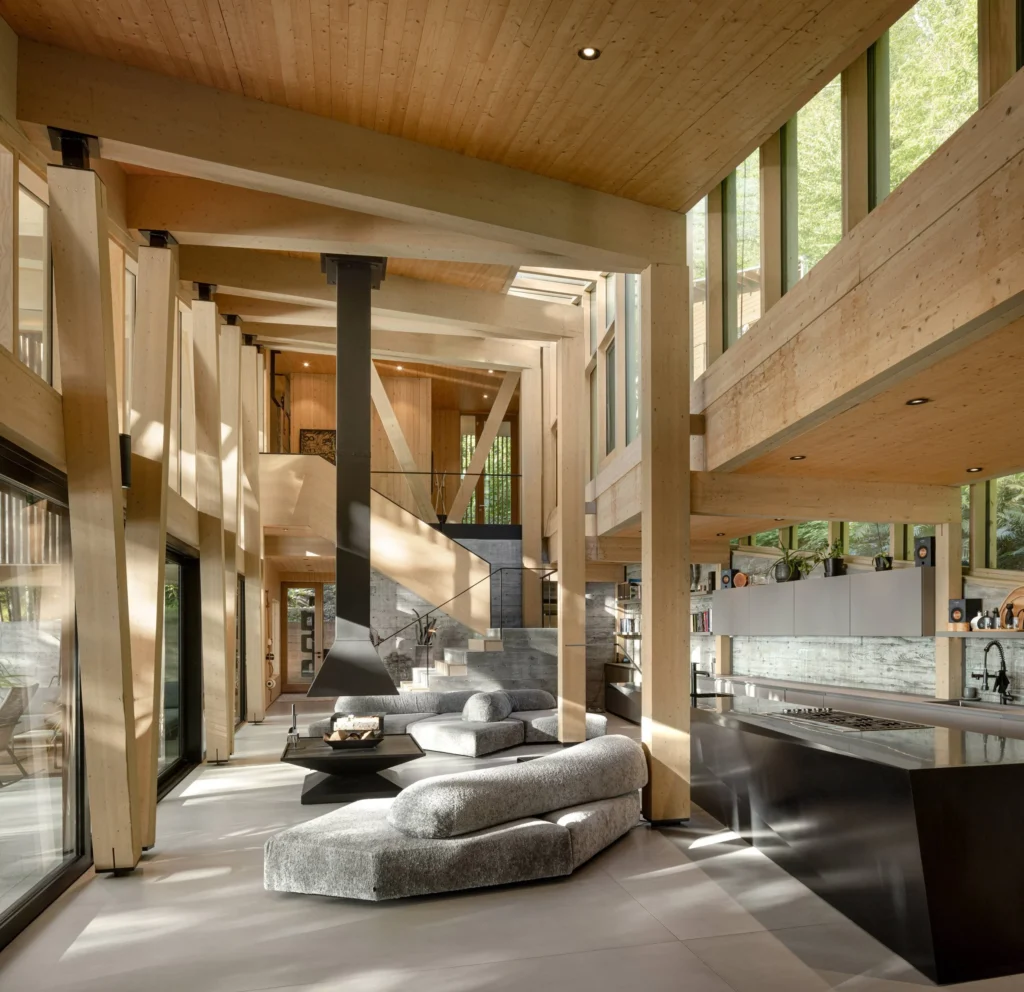
Serving as an extension of founder Louis T Lemay’s personal residence, Chalet Vale Perkins was born out of Lemay’s in-house sustainable design lab, Phénix, and it embodies the principles of well-being, environmental protection, and climate change mitigation. Crafted with an impressive 2,500 square feet (232 square meters) of living space, the chalet draws inspiration from the local landscape and vernacular architecture but elevates it with cutting-edge design elements and eco-friendly construction techniques.
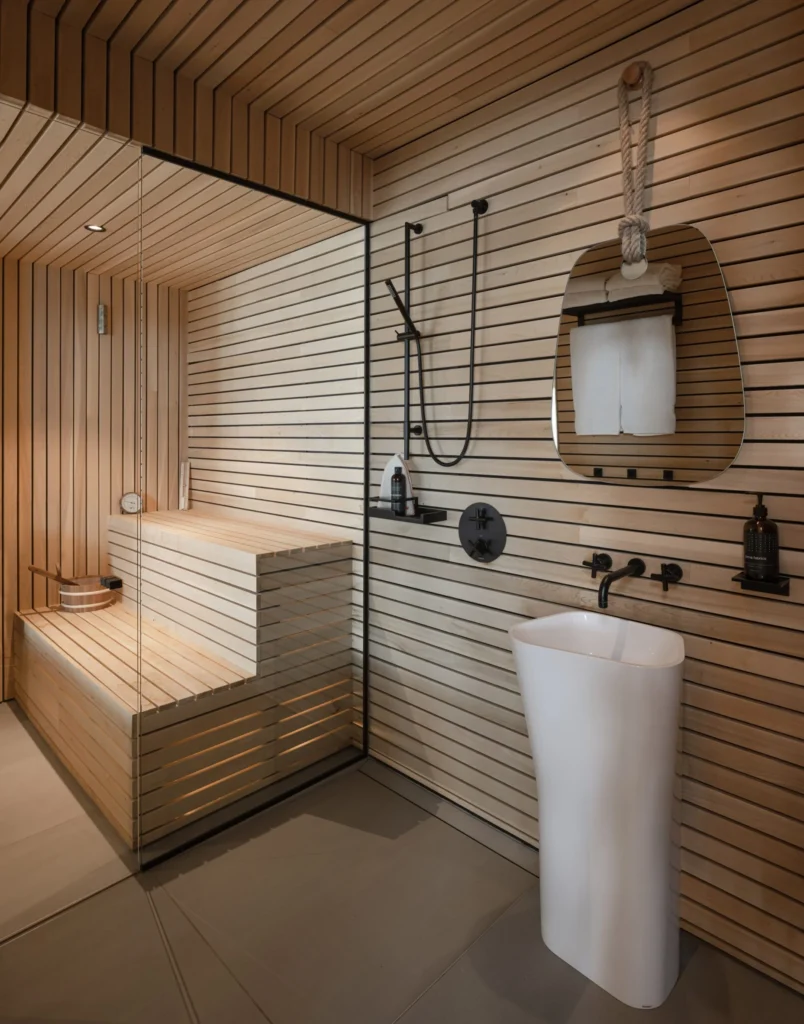
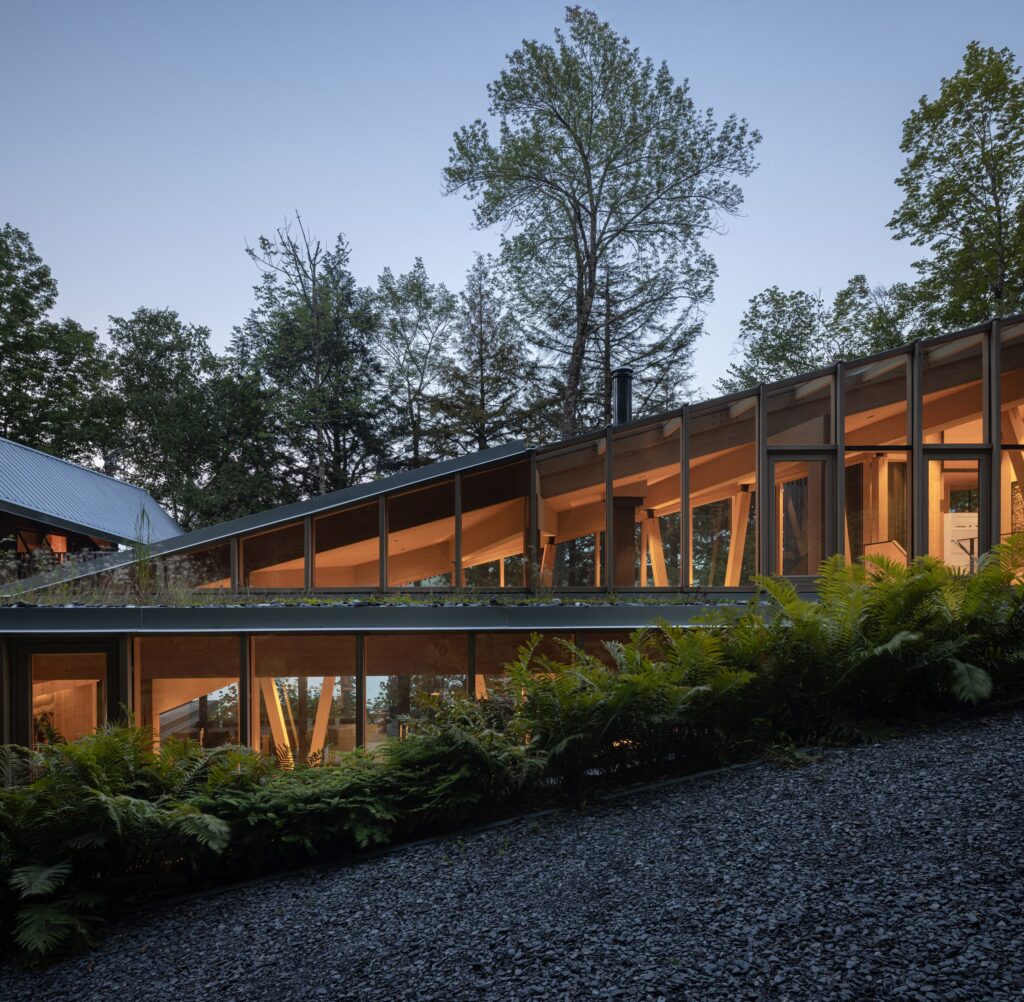
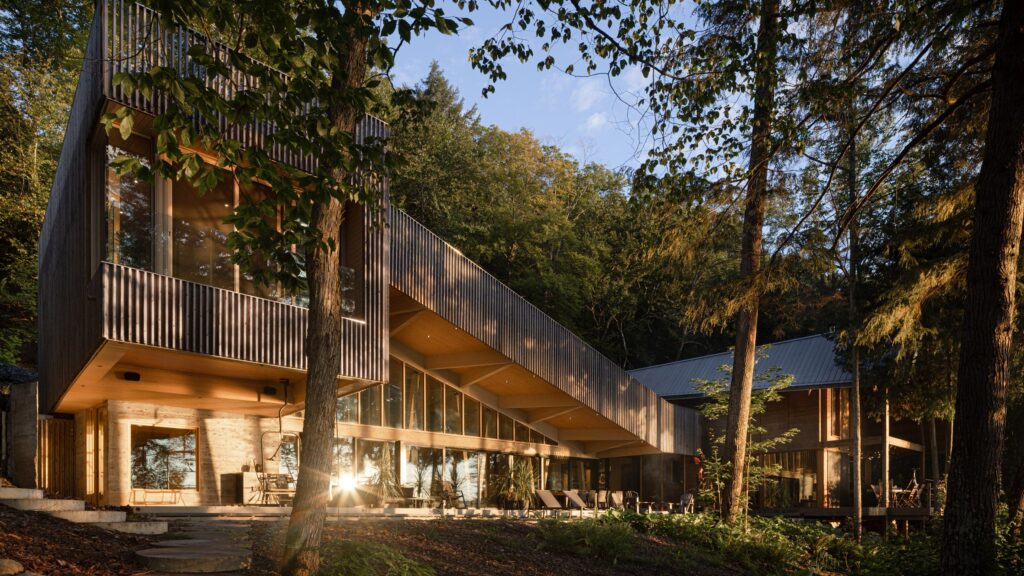
One of the standout features of Chalet Vale Perkins is its use of mass timber construction sourced from the Sustainable Forestry Initiative, which grounds the building in the region’s rich farmland and forestry roots. With the structural expertise of ELEMA, Lemay has skillfully combined concrete with cross-laminated and glued laminated timber, creating a striking contrast between the smooth foundation and the raw, textured materials. The result is a home that feels both solid and seamlessly integrated into its natural surroundings.
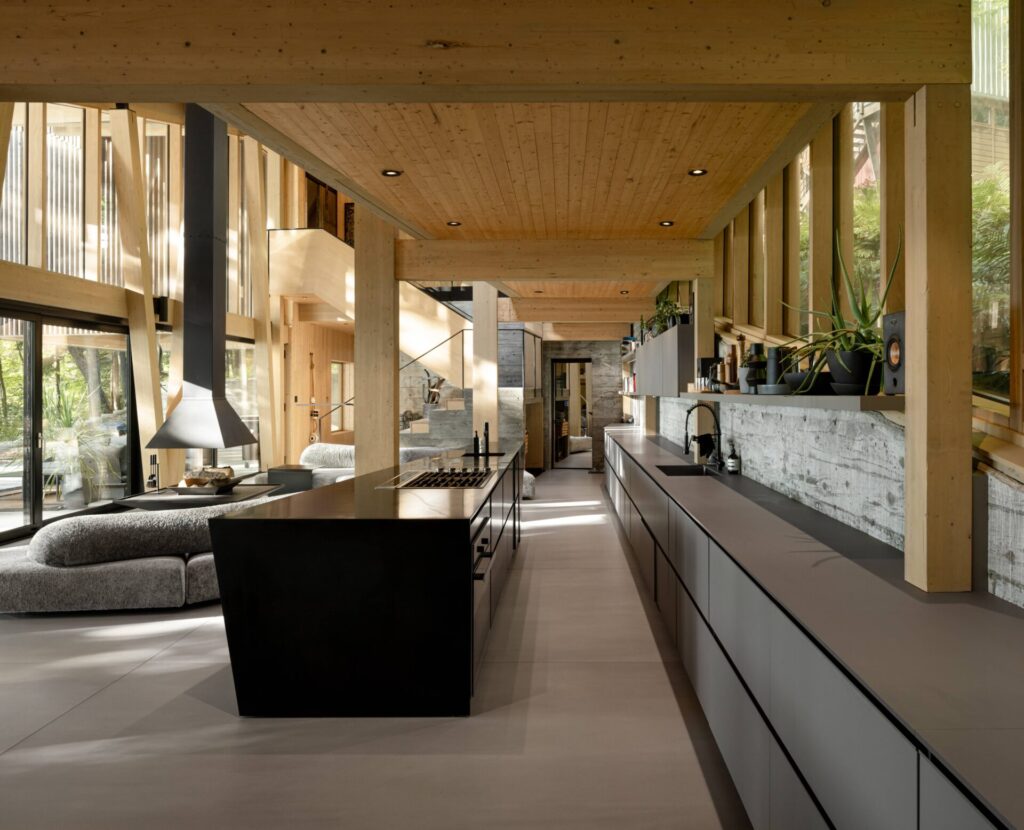
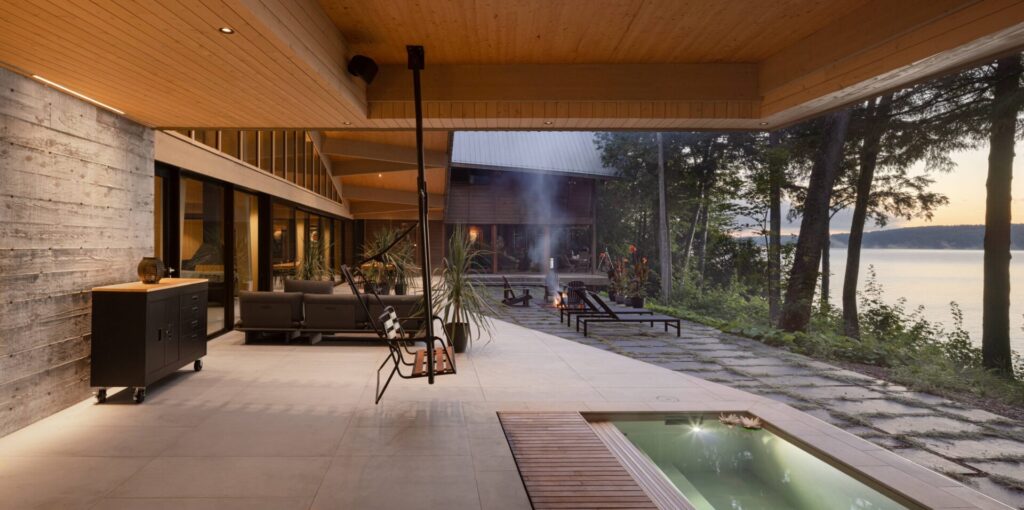
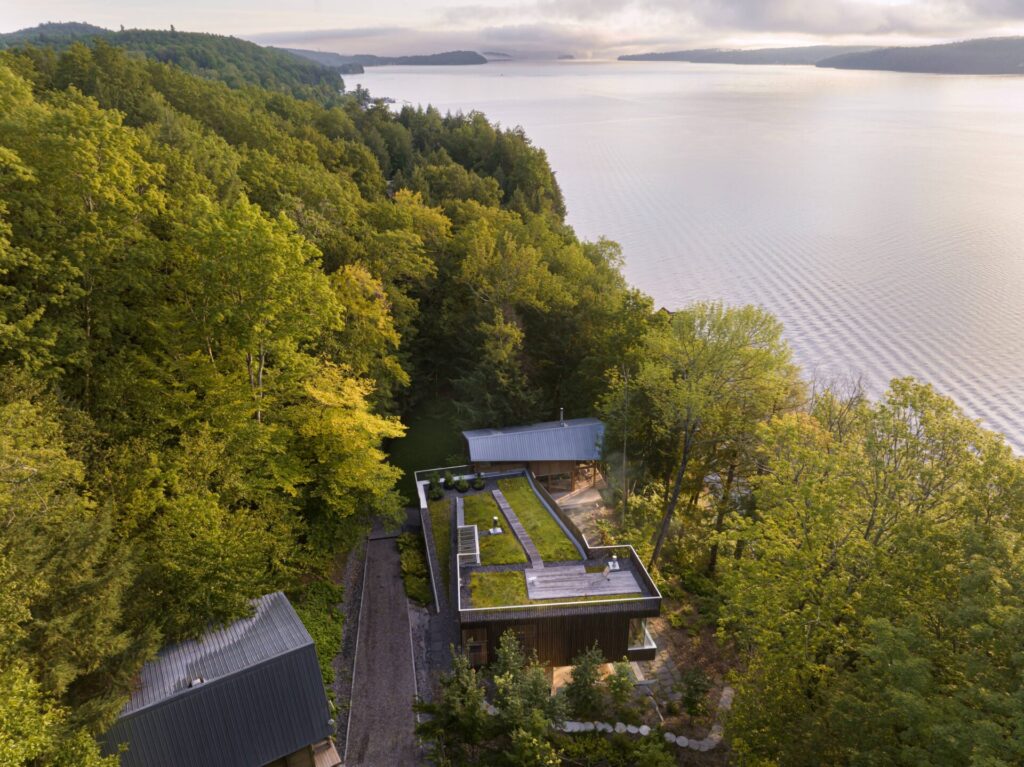
The chalet’s exterior boasts extensive glazing, allowing for an abundance of natural light to flood the interior and providing panoramic views of the alpine landscape. The ground floor features floor-to-ceiling windows that blur the lines between the indoors and outdoors, while dark-coloured cedar slats wrap around the structure, blending the house into its mountainous setting. Elevated on custom-designed Eastern cedar columns by Charpente Montmorency, the chalet sits gracefully atop the sloping terrain, with a sloping green roof that mirrors the mountain’s 30-degree incline.
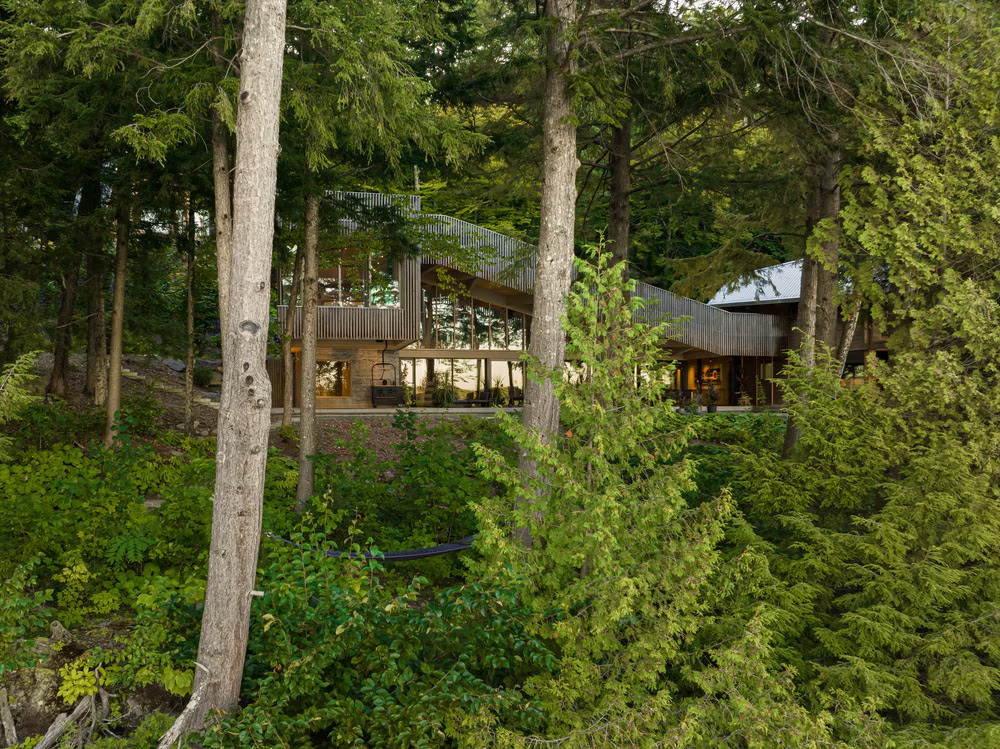
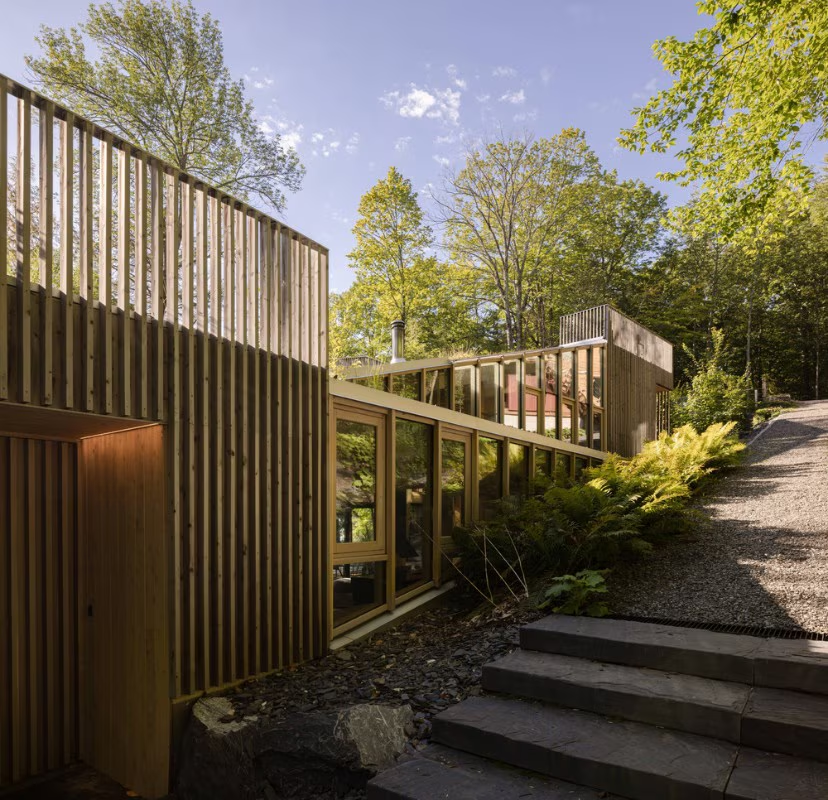
Inside, the chalet offers a perfect balance between communal and private spaces, centred around a chef’s kitchen complete with an angular black island. The double-height family room, set between striking V-shaped columns, creates a sense of openness and connection to the outdoors. A blocky concrete staircase leads to the upper level, where the bedroom block cantilevers out over the slope, providing stunning views and shading for the rectangular hot tub below.
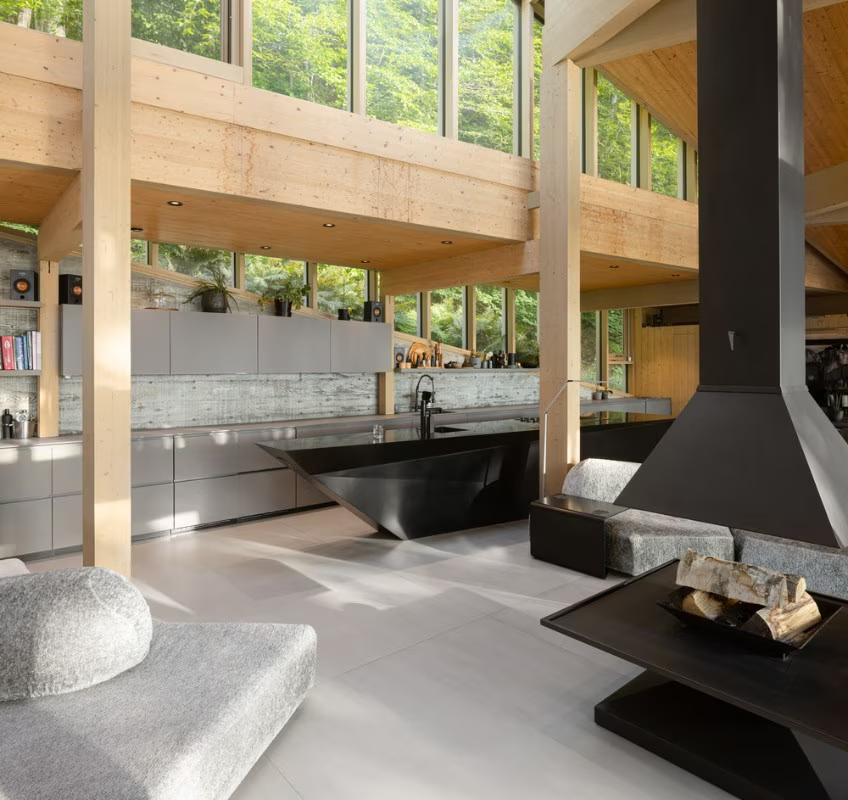
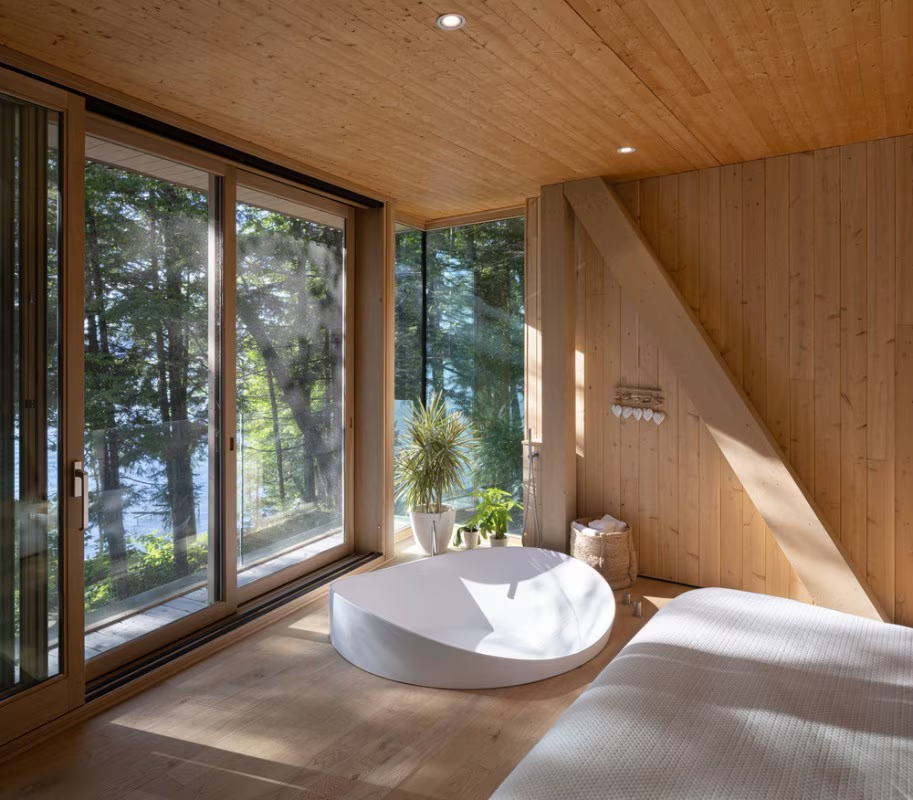
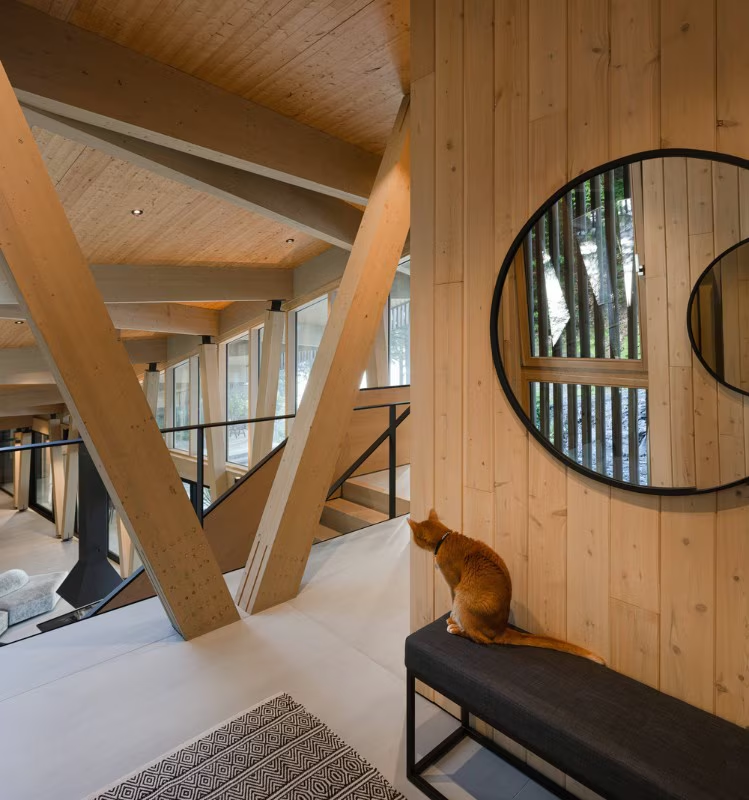
The design’s orientation maximizes sunlight exposure, harnessing natural warmth and daylight, while cross-ventilation ensures a comfortable indoor climate without the need for air conditioning. The concrete foundation acts as a thermal mass, helping to regulate the home’s temperature throughout the seasons. Chalet Vale Perkins is a testament to how sustainable architecture can enhance our connection to nature while offering a contemporary and luxurious living experience.
- 8 of the best men’s swimming shorts for heading into summer in style - April 17, 2025
- 10 of our favourite kitchen essentials from Bespoke Post - April 17, 2025
- Casamera The Bed Sheet: Elevating Slumber to an Art Form - April 17, 2025



