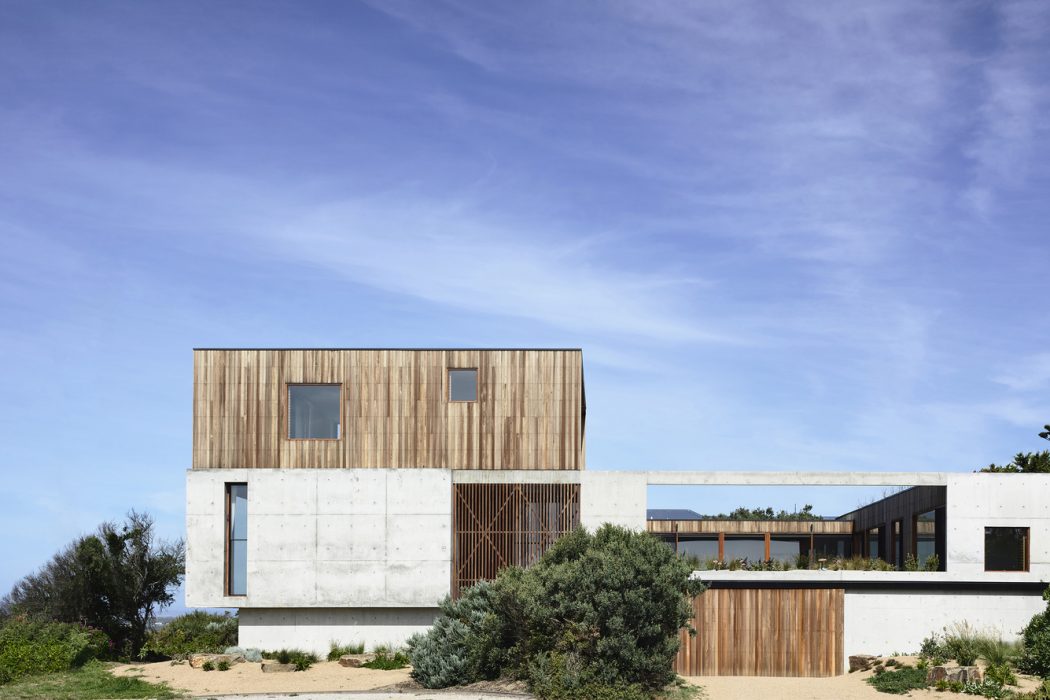Clifftop with sea views is a bit of a pipe dream of ours here at Coolector HQ when it comes to the sort of residence we end up in one day and, if we had to envisage what said home would look like, the amazing Cliff House from Auhaus Architecture, pretty much hits the nail on the head. Located in Ocean Grove, Australia, this majestic piece of modern architecture really makes the most of its mesmerising clifftop location with glorious views of the ocean.
The Auhaus Architecture designed Cliff House has some 437m² of living space and every inch has been carefully considered so as to really capitalise upon the home’s lofty position and privileged views. The house itself is positioned atop a windswept sand dune, dropping down to the beach at its base. The wind-beaten dune vegetation showcases the uncompromising nature of the local weather conditions, with south-westerly winds regularly whipping across the ocean from the Bass Strait.
Location, Location, Location
You just can’t beat ocean views in our opinion here at The Coolector and, if you’re of a similar mindset, you’ll be equally enamoured by what’s offered with Cliff House. For this build, the architects were faced by the task of designing a house that could withstand a barrage of ocean spray and windy salt-driven rain without deteriorating over time and, through innovative design and materials, it’s mission well and truly accomplished.
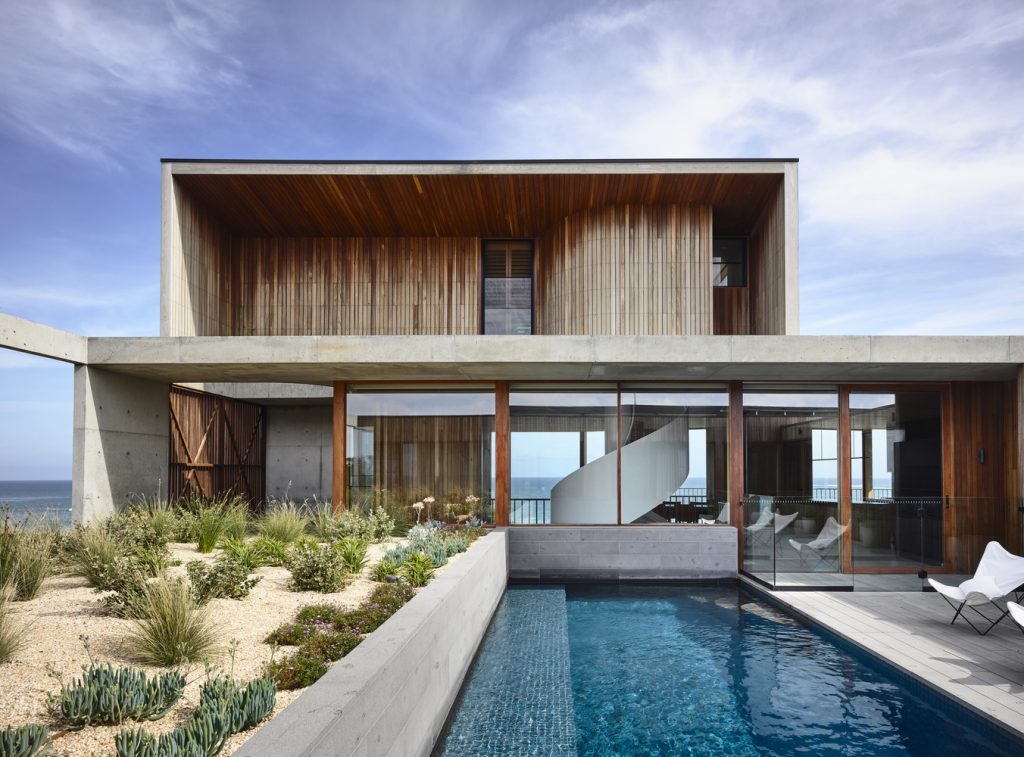
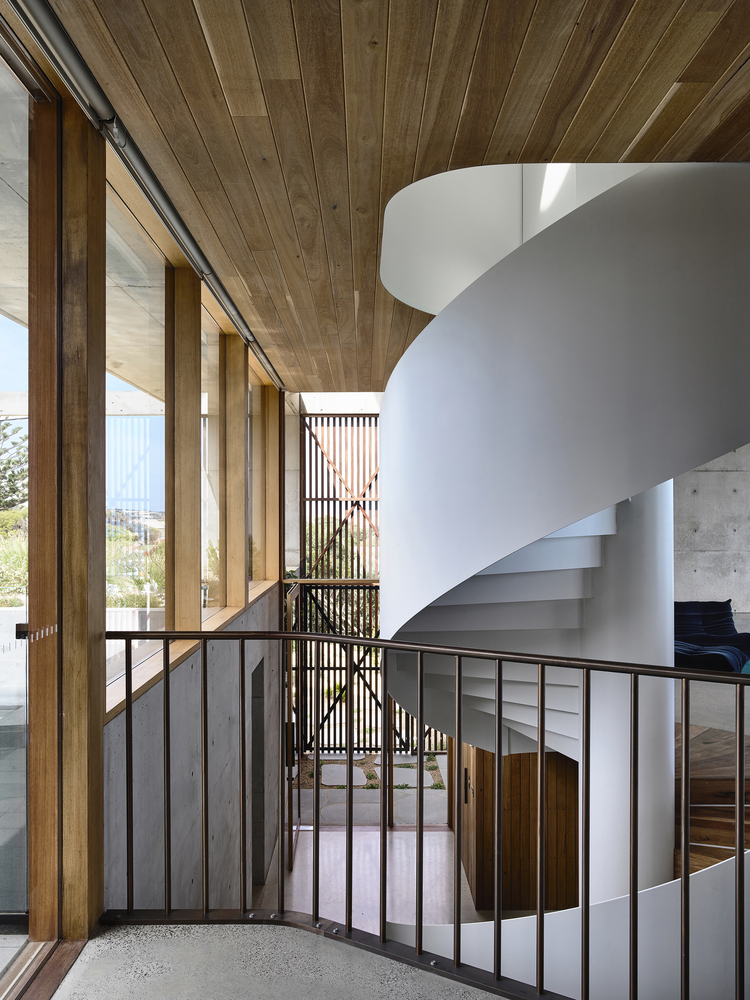
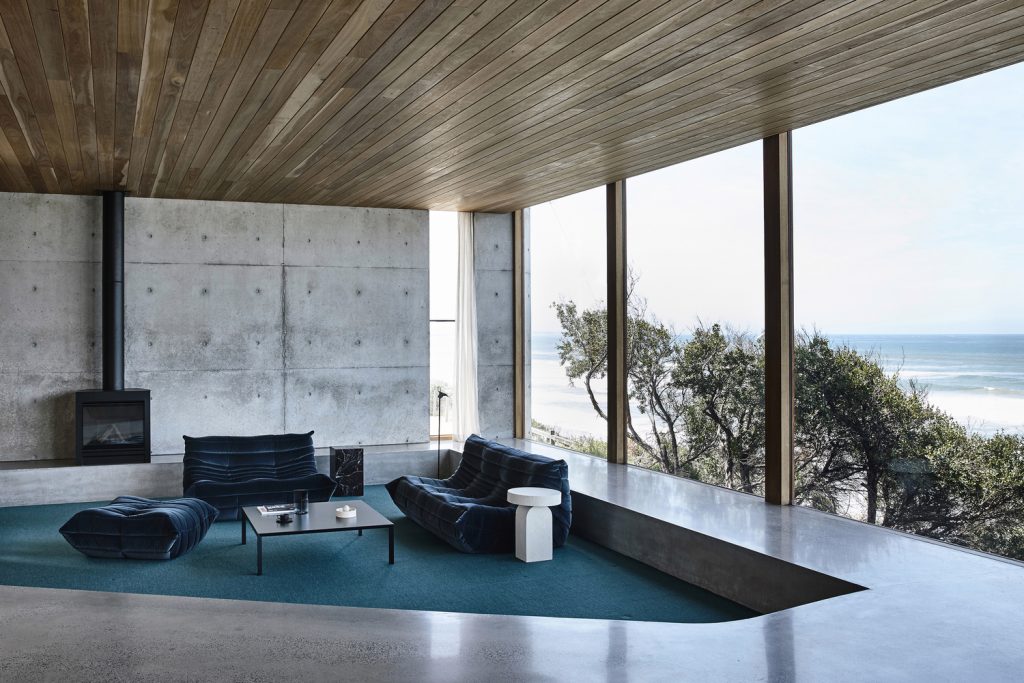
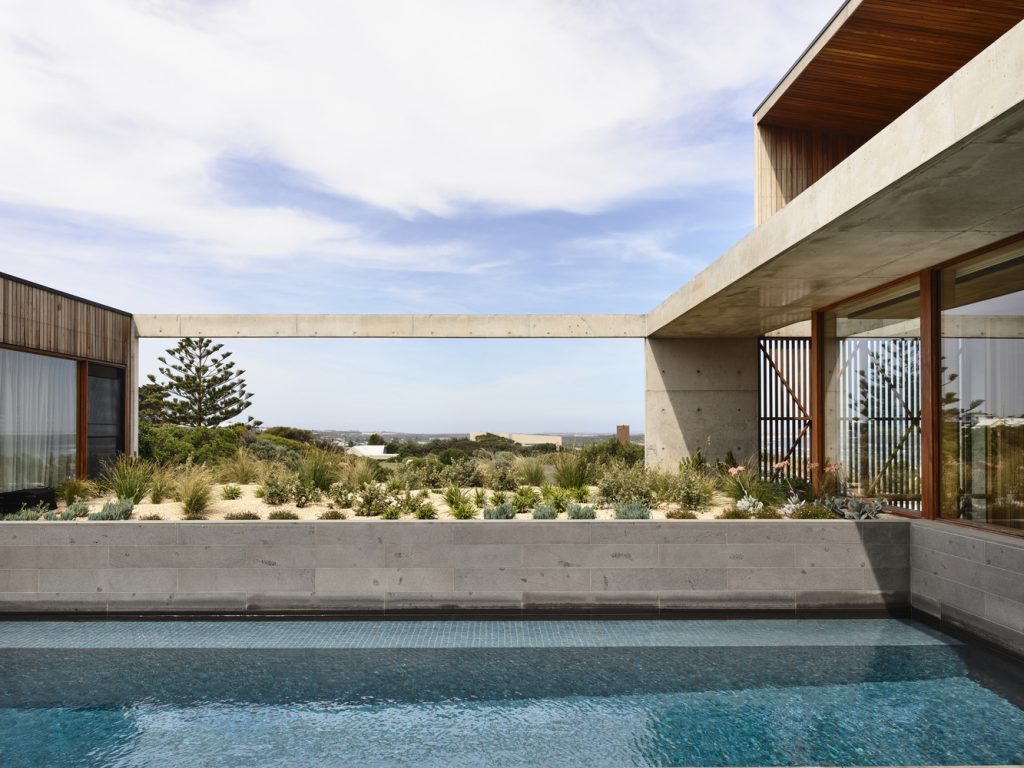
The house then has been designed as a response to site and weather conditions that are regularly encountered, a response to views and surrounding vegetation, and a design that suits multi-generational living and the kind of spaces that entails. The materials chosen are rustic and low maintenance, and in situ concrete shells warmed up with Australian hardwood timber – all of which combines to deliver a compelling aesthetic both inside and out.

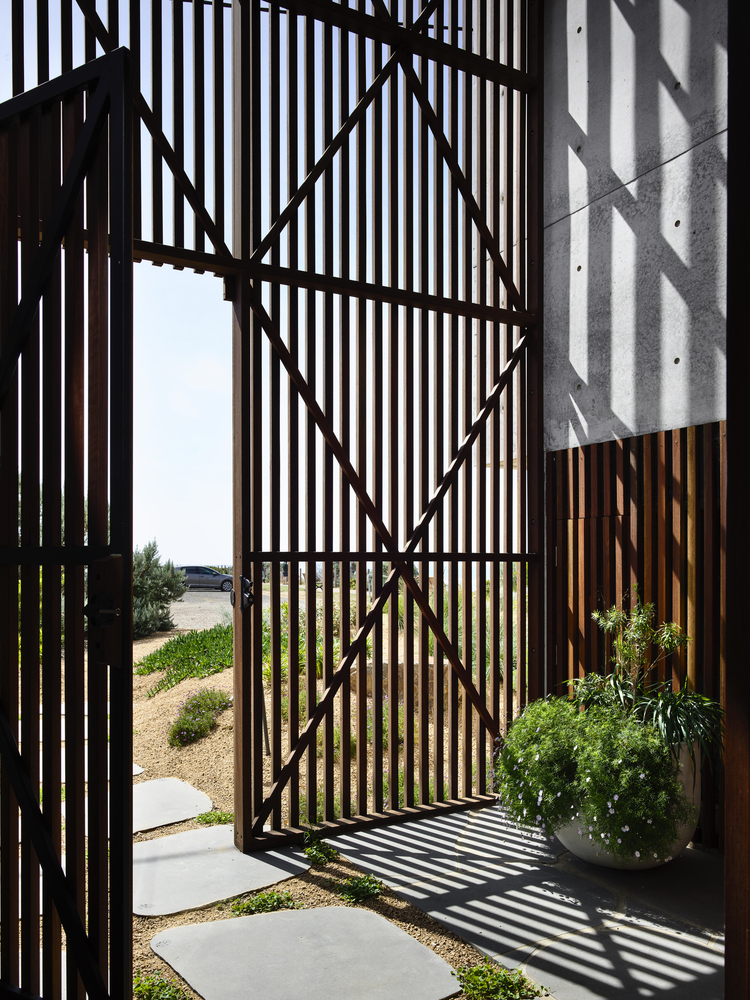
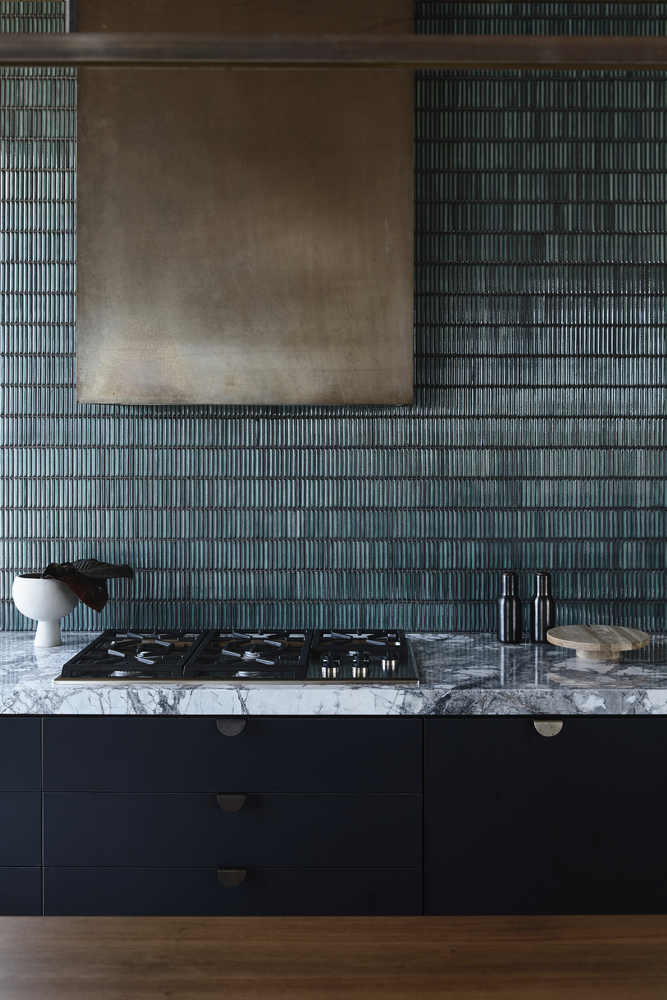
In addition to perching over the dune escarpment, the Cliff House also sits adjacent to a public beach car park. A key element of the design was the interface with this public realm, which saw the architects seeking to engage with, whilst retaining a degree of privacy for the owners. There is no fence to the public domain, just the edge of the house itself, and they have broken down the mass of the building to this side, opening up to the public through a large portal opening over the garage with a dune roof garden that will mature and eventually merge with the landscape surrounding the property.
Inside Out
As you would expect from a property with such an amazing position, the architects have strived to give a sense of the outdoors within Cliff House. The roof garden cuts out and frames the view to Point Lonsdale lighthouse, and provides a dual sense of protection and connection, whilst from the car park it delivers a welcoming green edge and a glimpse into the domestic life of the house beyond.
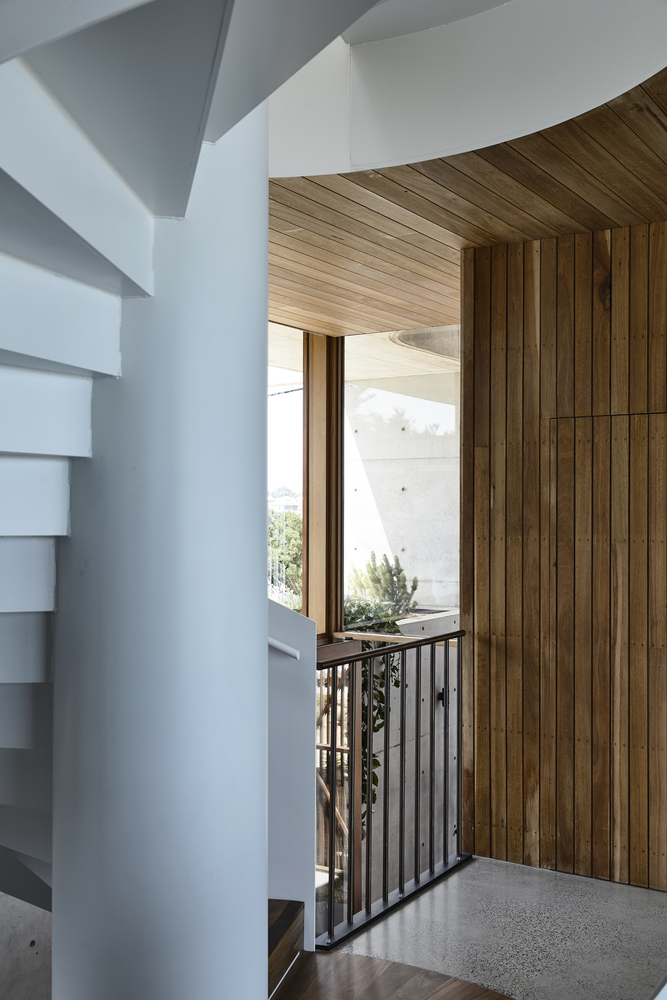
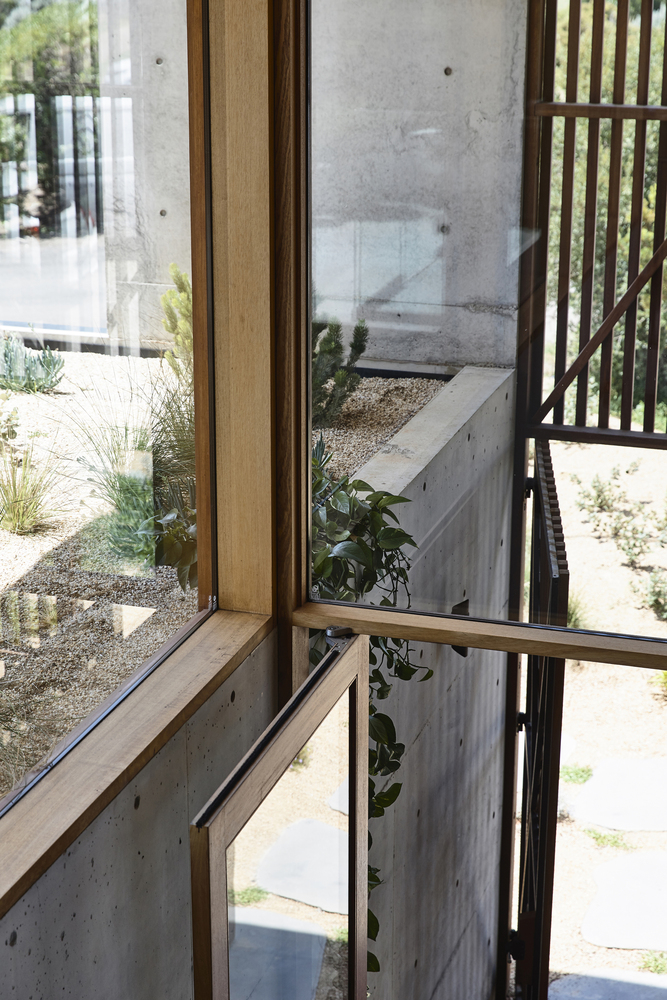
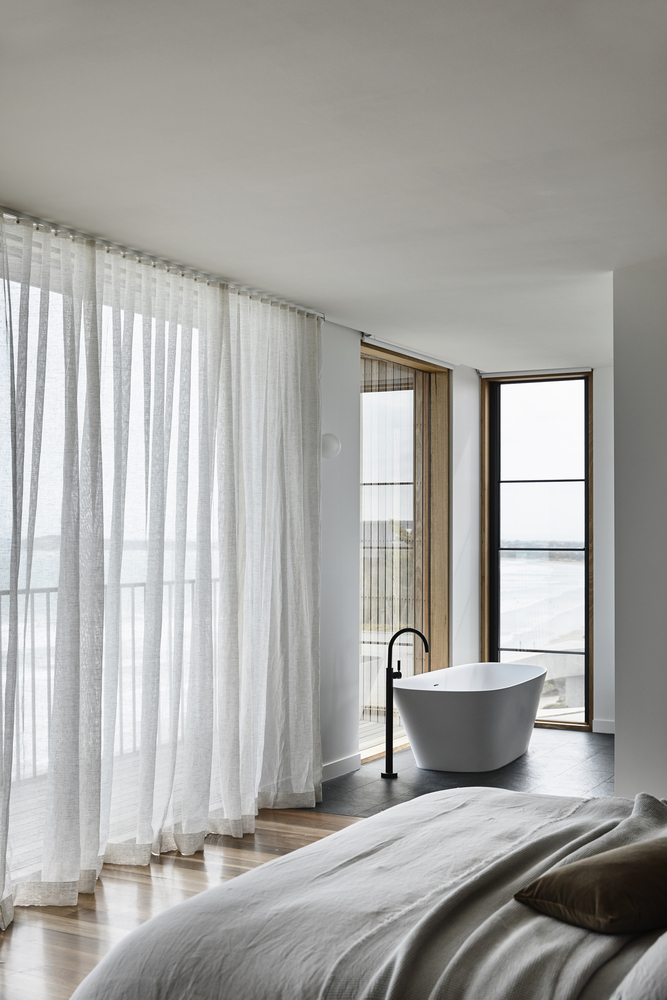
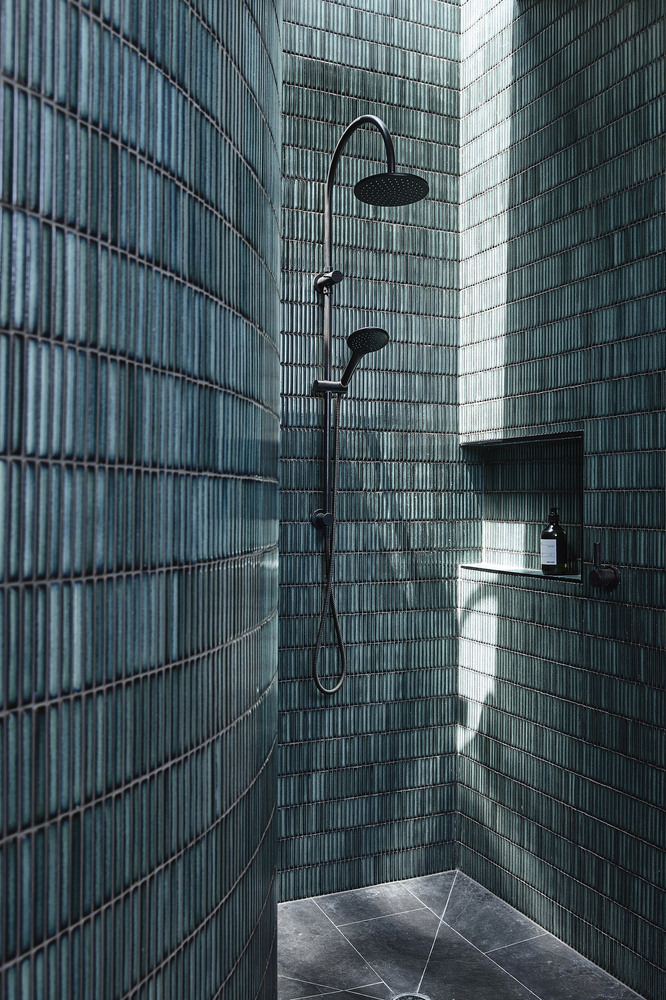
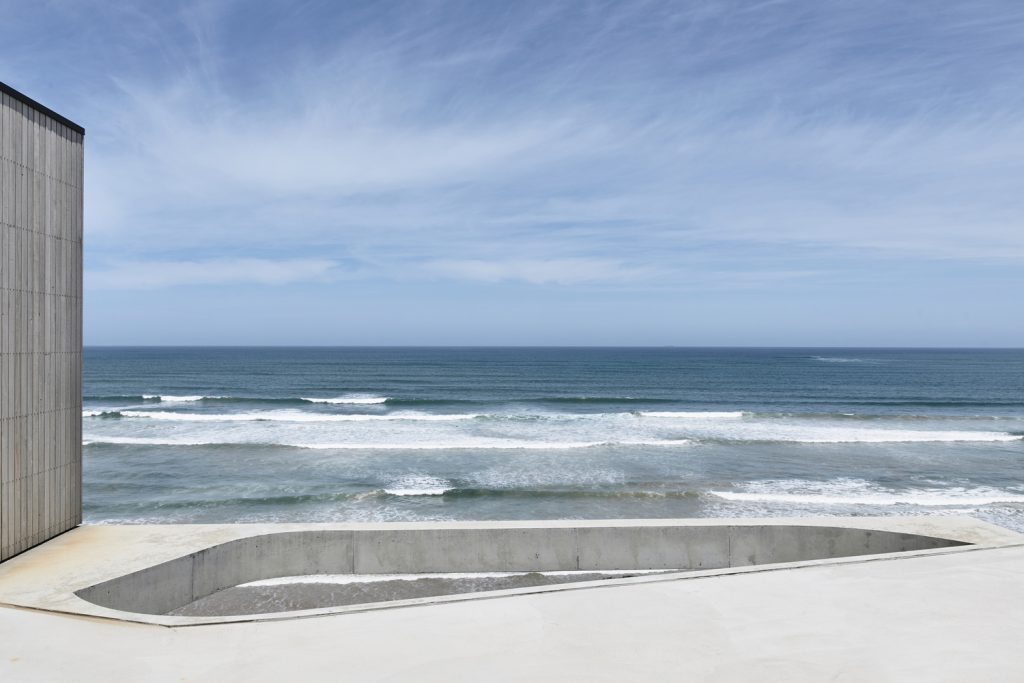
The split level plan sets the house out across three main levels, with a sculpted central atrium providing a link between the layers. This void gives the living area a feeling of lightness despite its uncompromising concrete shell. As you move through the house, the formal geometry relaxes and becomes more expansive, reflecting the transition from the public to the private realm.
- All the best new arrivals this April at Filson - April 15, 2025
- Conquer Time Zones in Style: Introducing the Farer Lander Kano GMT - April 15, 2025
- Wearing History: The &SONS Vintage Year T-Shirt - April 15, 2025

