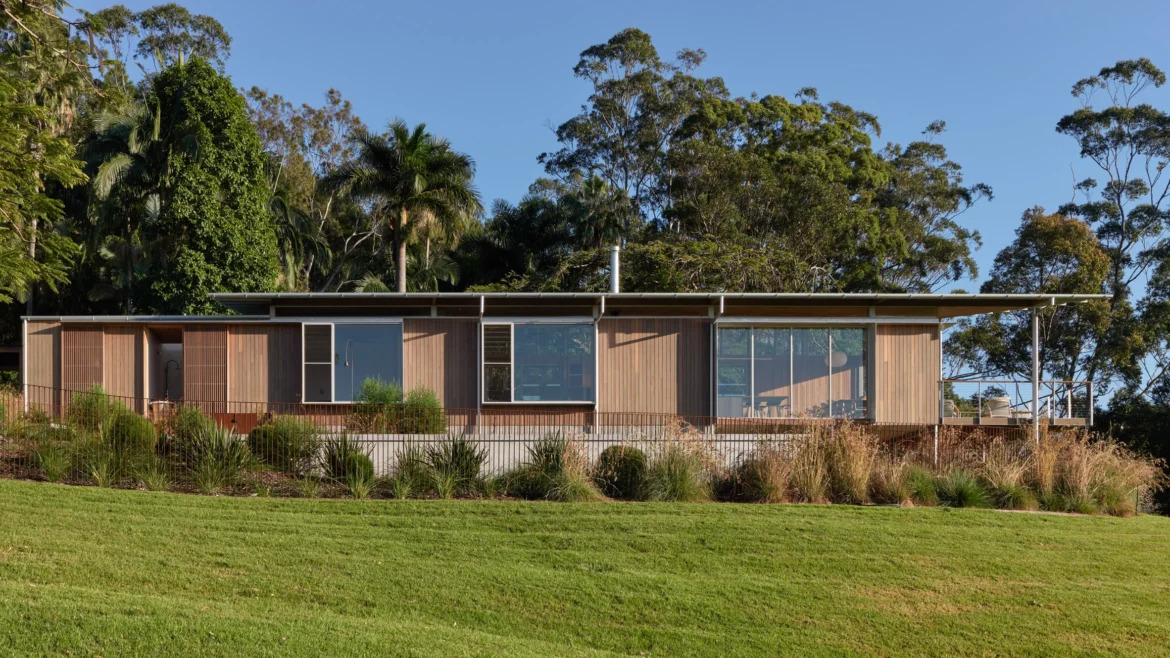Perched above the stunning vistas of Byron Bay in New South Wales, Australia, sits the Mango Lane House – a project from local studio DFJ Architects that is, frankly, pretty darn cool. Named after the street lined with the very fruit trees that give it its moniker, this isn’t your average sprawling family pad. Instead, DFJ has concocted a wonderfully flexible, pavilion-like structure designed specifically for a client whose kids might be flying the nest but still need ample space when they swing by for a visit. The beauty here lies in its intelligent layout and thoughtful execution.
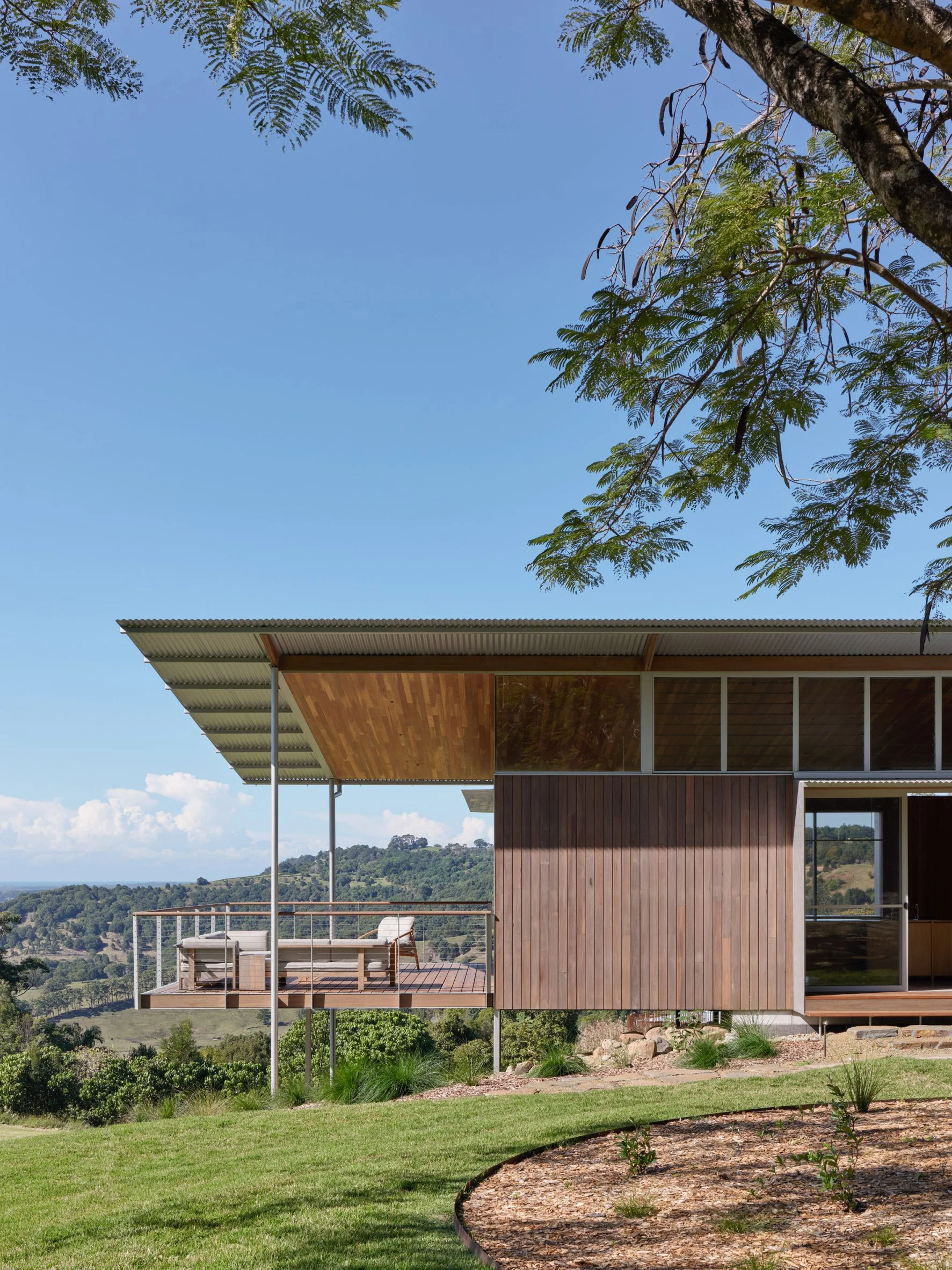
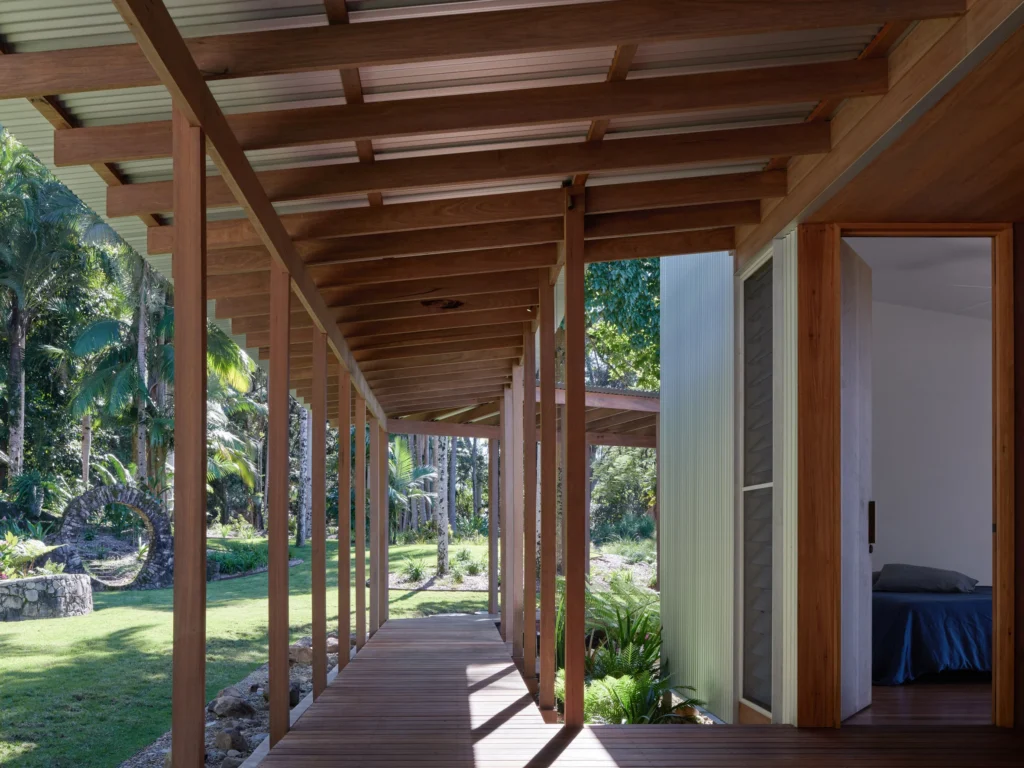
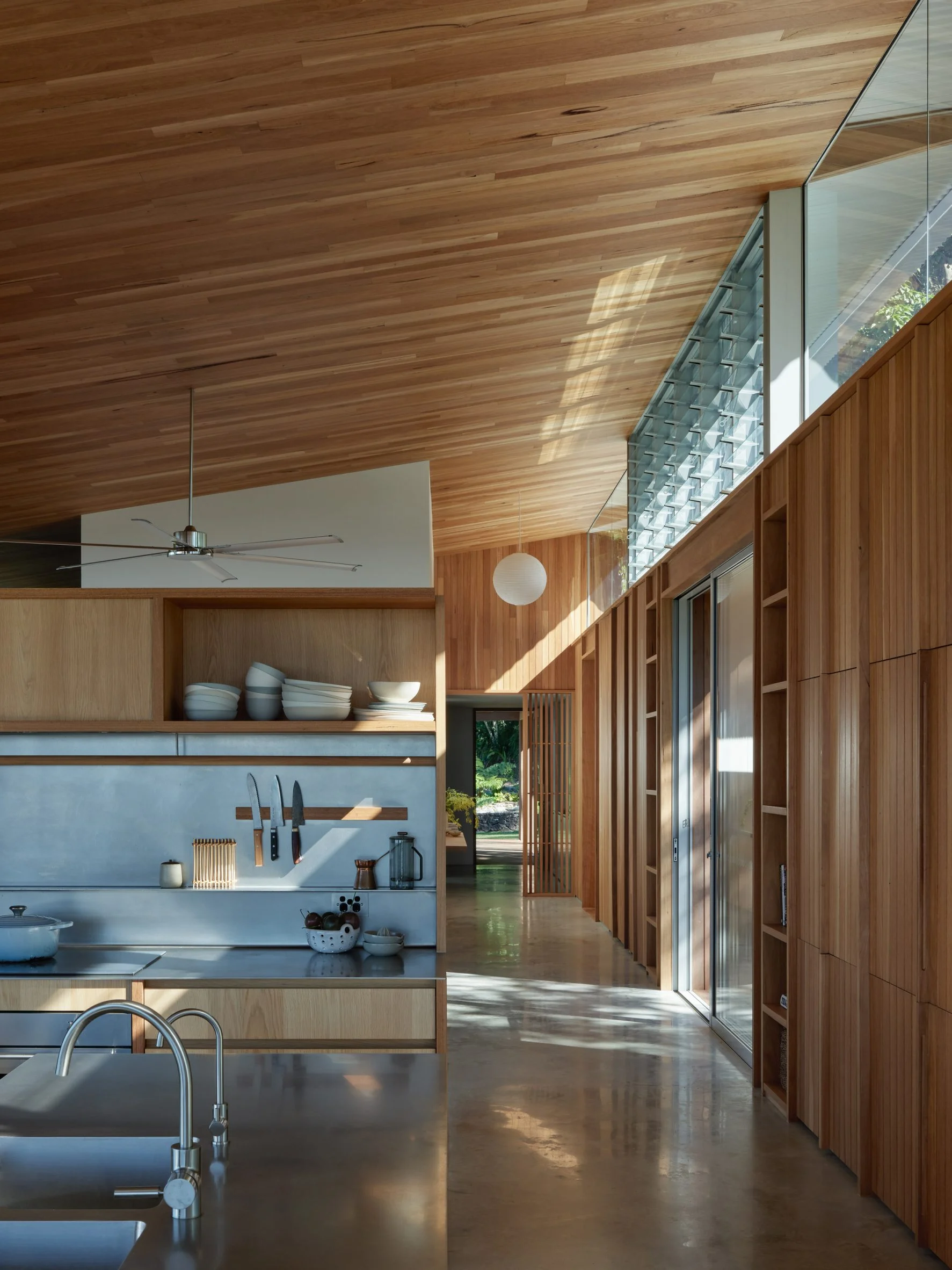
At its heart, the Mango Lane House is divided into two distinct volumes, arranged in an elongated, open L-shape. This separation isn’t just for show; it’s the key to the home’s adaptability. The primary wing serves as a self-contained, one-bedroom residence for the client, designed to be as compact and efficient as possible, limiting the use of space and materials when it’s just her.
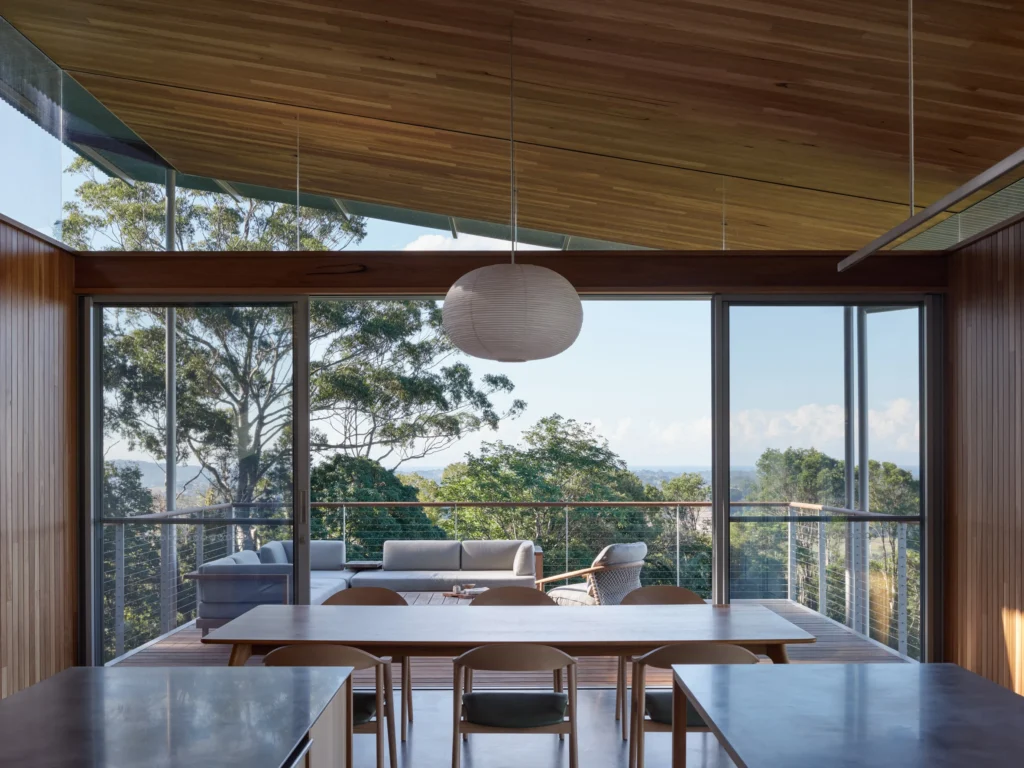
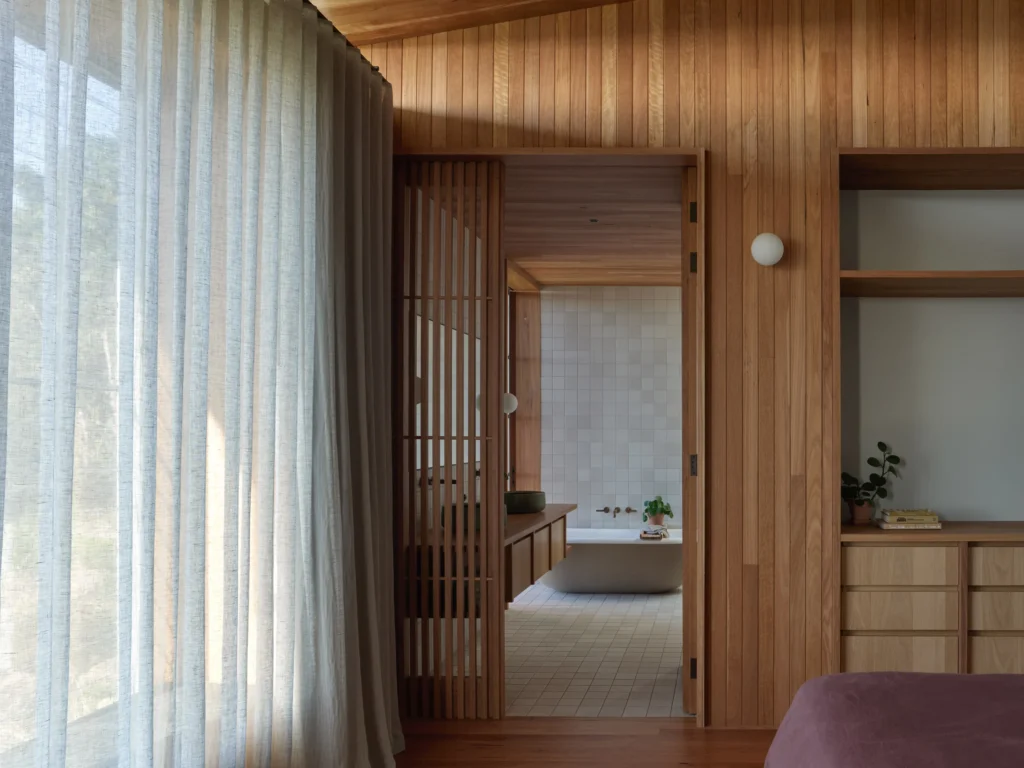
When the grown-up kids are in town, a sheltered external walkway provides access to the secondary pavilion. This separate wing opens into a dedicated outdoor lounge room before leading to additional bedrooms, giving the younger generation their own space to gather and relax without stepping on toes. And for those truly epic family get-togethers? An existing shed on the property has been cleverly repurposed into overflow accommodation, ensuring there’s always room for everyone.
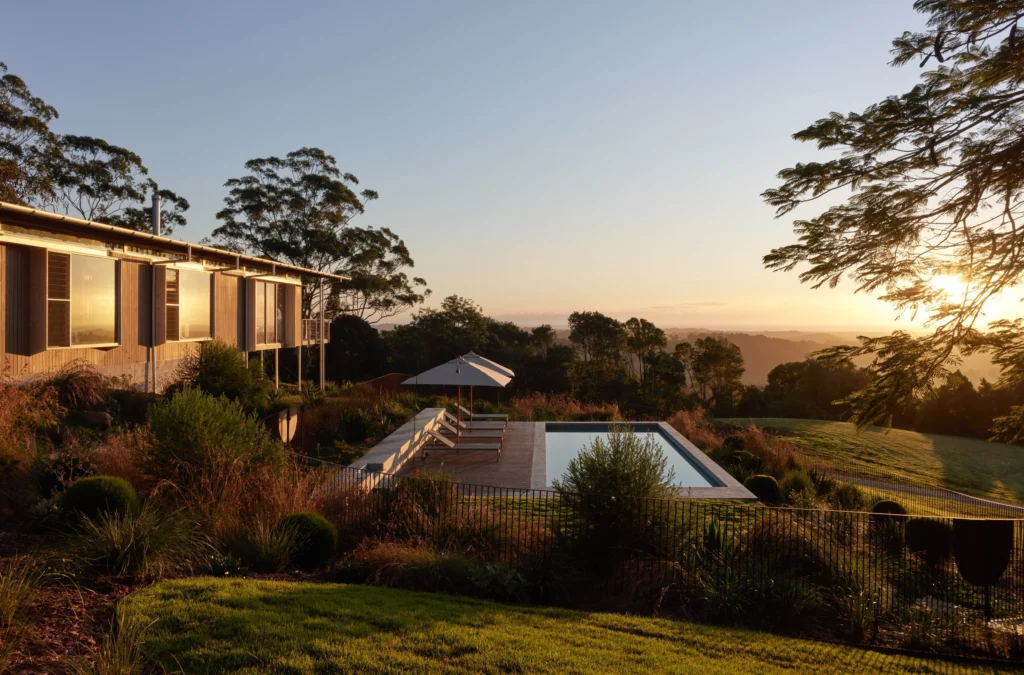
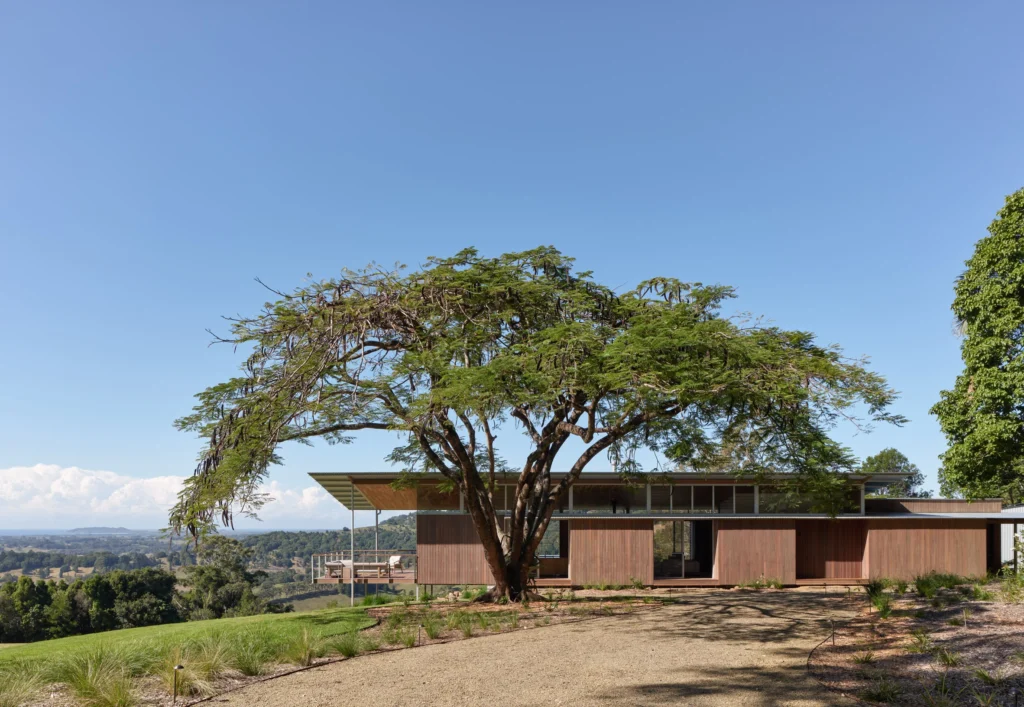
Beyond the smart spatial planning, the architectural details truly impress. DFJ Architects oriented the bedrooms eastward, perfectly framing the morning sun and picturesque views, while the main living spaces face north to capture optimal daylight. Recognising that the sun dips behind the hill relatively early here, the roofline soars upwards on the western side, specifically designed to scoop up as much precious afternoon light as possible, with a mature poinciana tree standing guard to provide crucial shade during the hotter months.
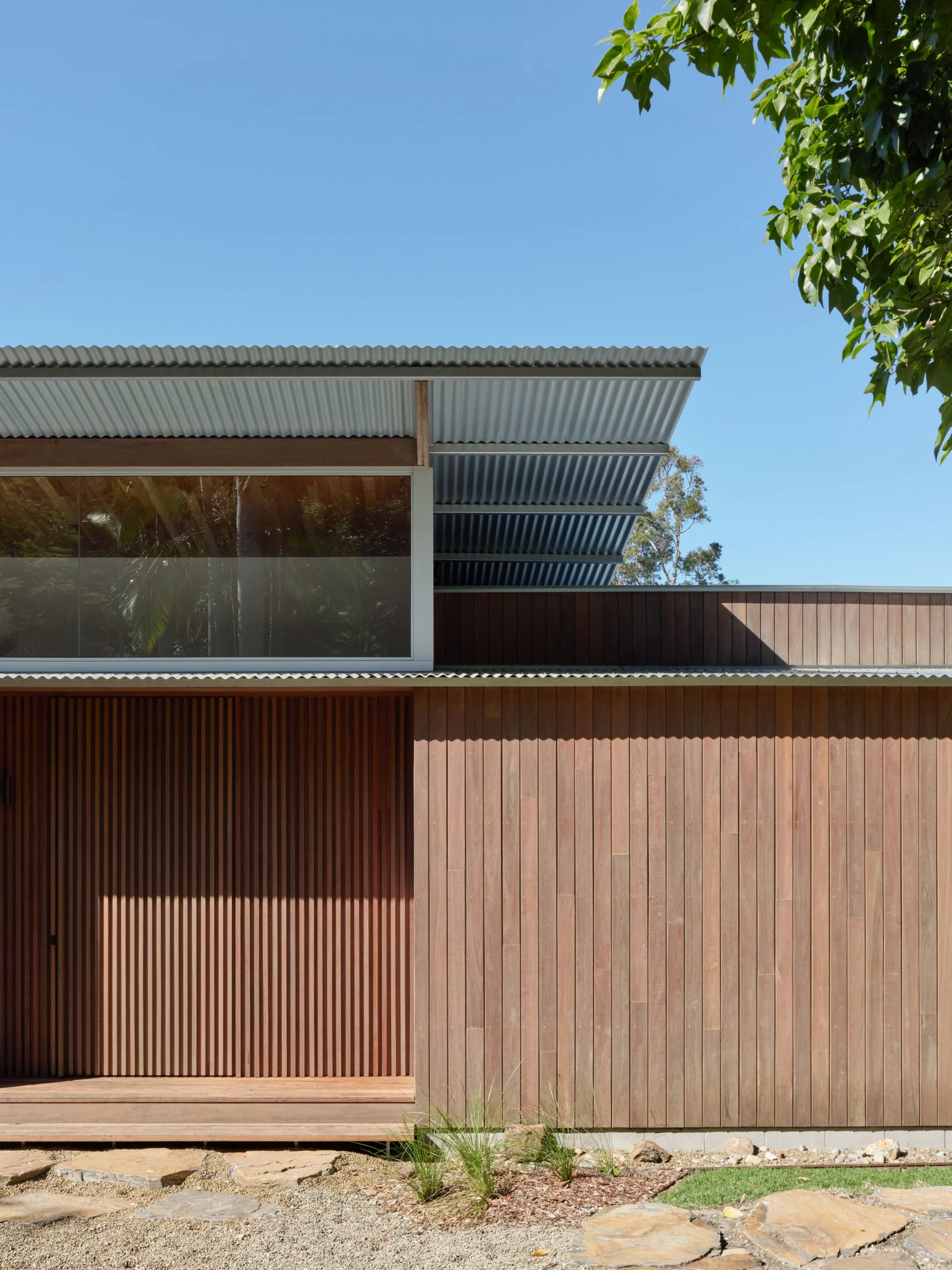
The material palette is wonderfully restrained and effective, relying on just five core elements: timber, steel, aluminium, concrete, and glass. This creates a clean, contemporary aesthetic that sits harmoniously within the regenerated rainforest and courtyard gardens that surround the structure.
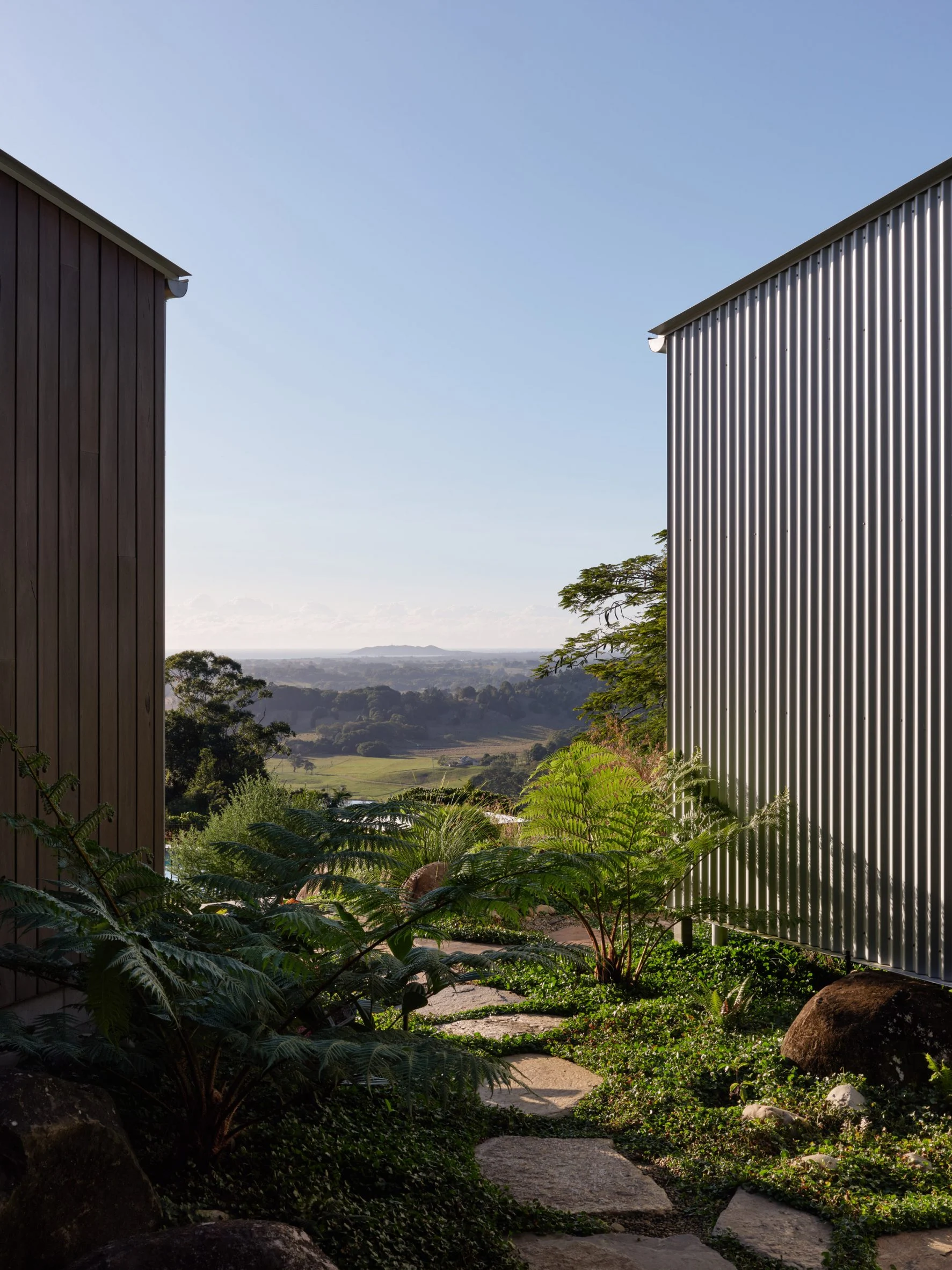
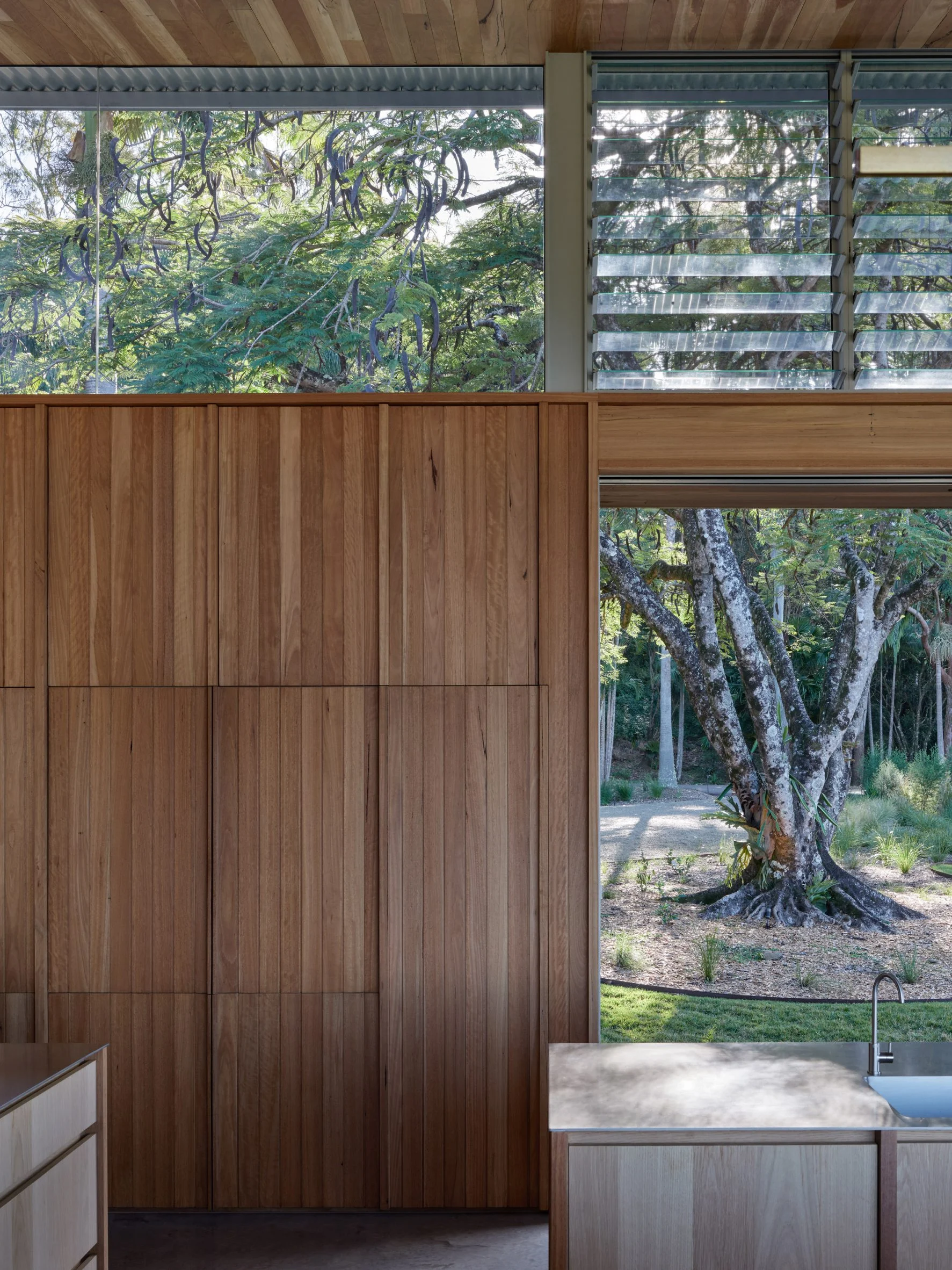
But the cleverness doesn’t stop at the design and materials. The Mango Lane House boasts serious eco-credentials. On-site water storage, power generation, and sewage management systems work in concert with passive cooling strategies, allowing the building to operate completely autonomously – a seriously impressive feat. Wherever possible, existing gardens have been retained, with the new structures carefully positioned to minimise disruption to the natural landscape, and new native species have been introduced to enhance the local biodiversity.
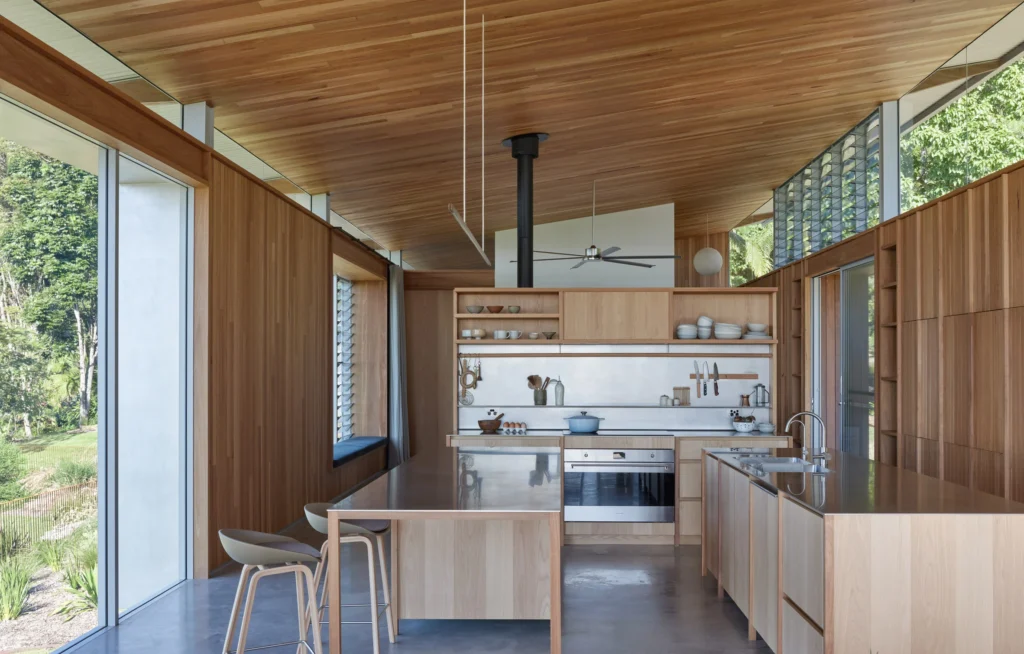
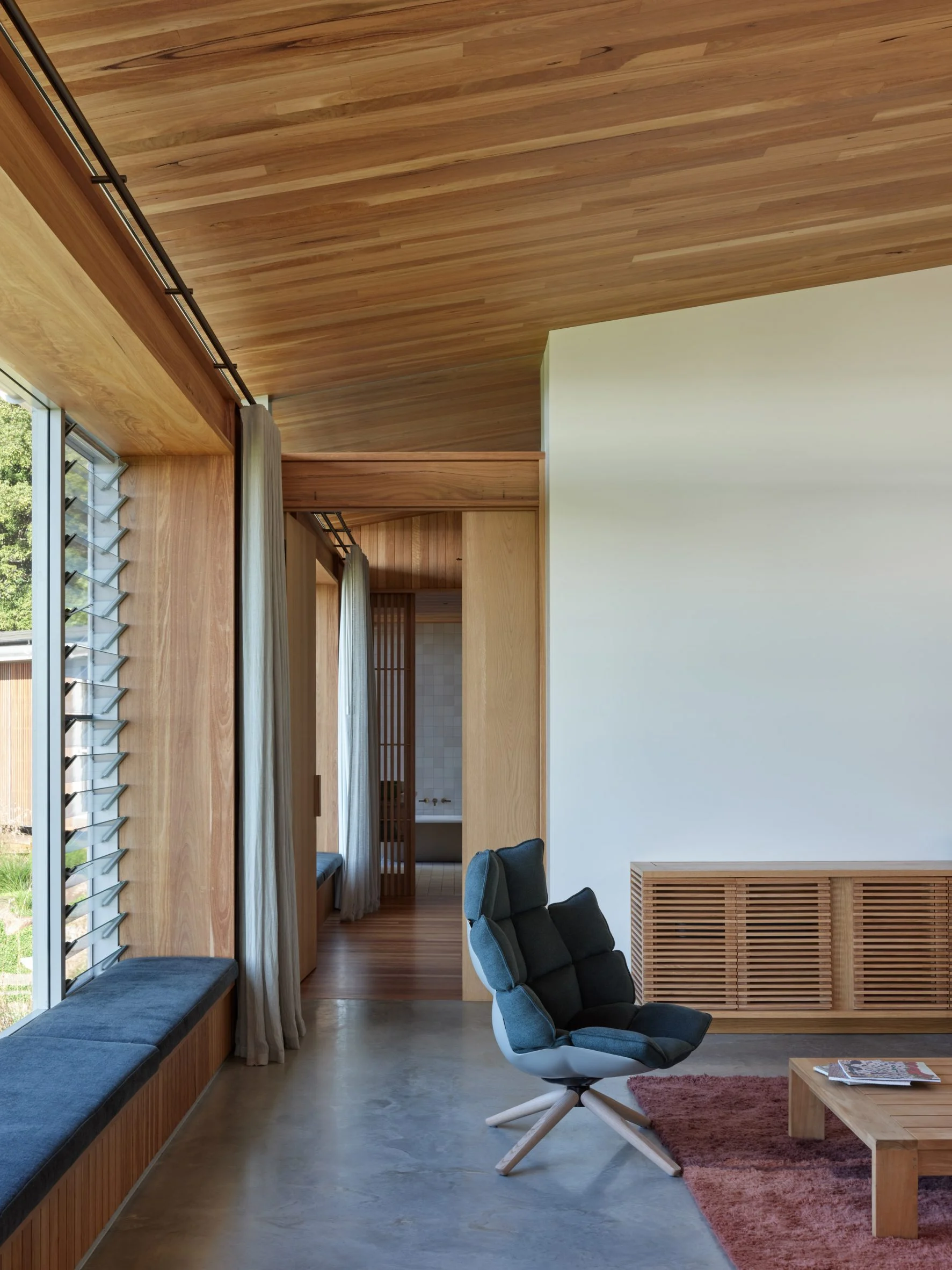
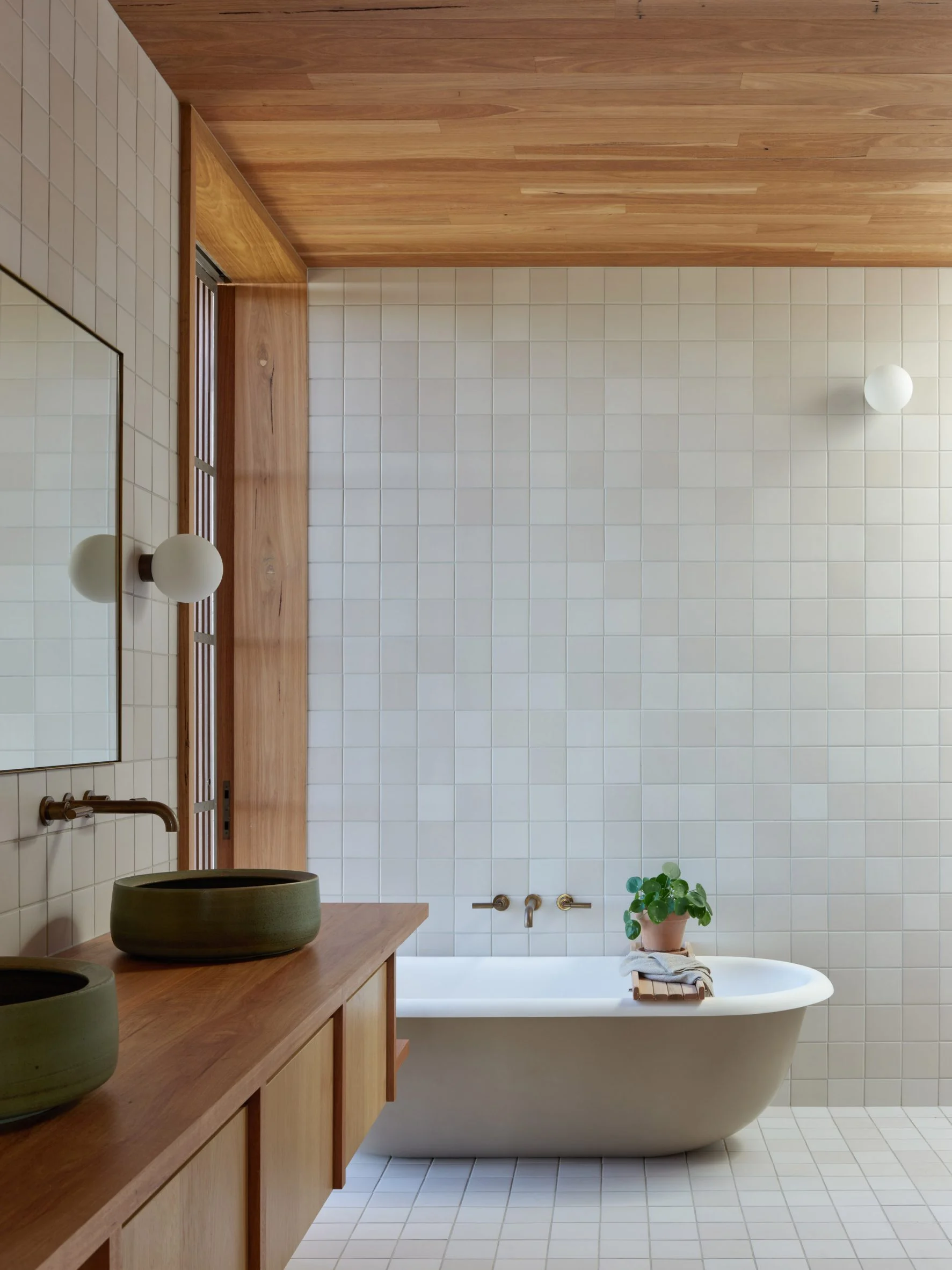
Add in the prerequisite cool features like a pool, sauna, and hot tub dotted around the courtyards, and you have a residence that is not only aesthetically pleasing and functionally brilliant but also treads lightly on the stunning Australian landscape it calls home. The Mango Lane House is a cracking example of modern residential design done right.

