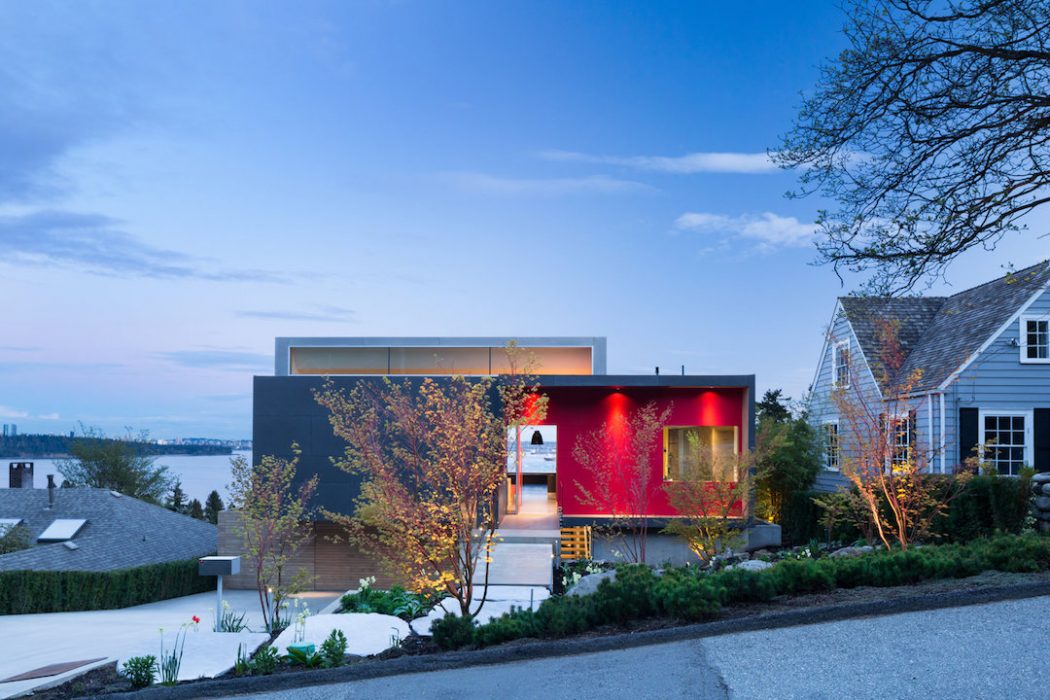The use of containers in the building of homes is something that is increasingly prevalent in contemporary architecture but we’ve not seen many examples quite as striking and stylish as Container House in West Vancouver from Canadian design studio, McLeod Bovell. This stunning piece of design is a two storey dwelling with sea-views which is situated on a sloped site with a bright red facade and a rear volume that cantilevers above a stylish swimming pool.
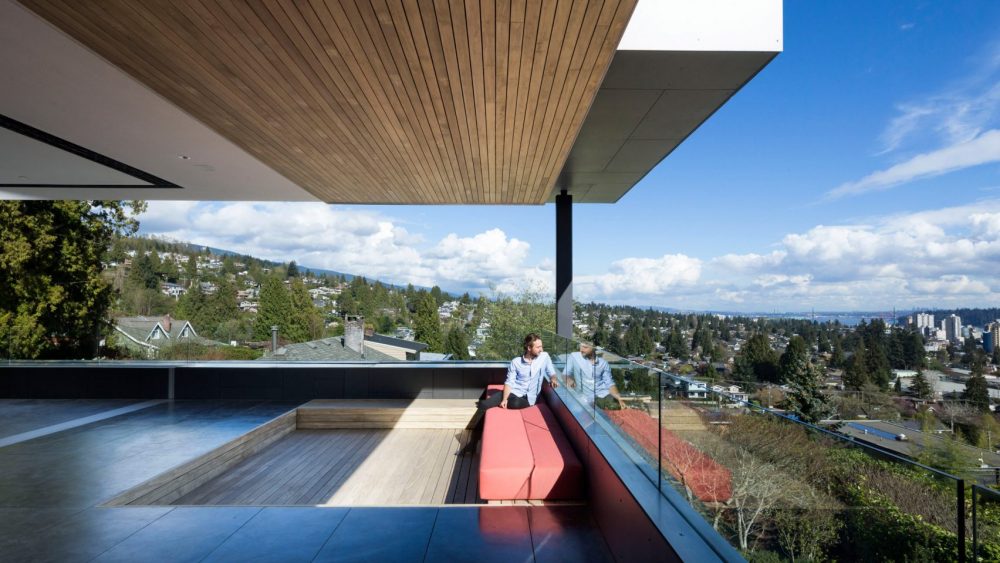
The Container House from McLeod Bovell has been carefully designed for residential use by a couple who have three grown children and are on the cusp of retirement, looking for a stylish, modern dwelling for their lifestyle. For the spatial composition of the property, the homeowners required that a compact and simplified living arrangement come to the fore and it is clear to see that McLeod Bovell have delivered this with some considerable aplomb.
Unusual, Modern Design
With an overriding objective of providing significant space on the interior which segways effortlessly out into the expansive exteriors of the Container House, the design team at McLeod Bovell had plenty of scope for innovation. This first class piece of contemporary architecture came about after the clients chose a steep site that delivered the chance to create a “bright and open house” which boasts views of the city of Vancouver and the eye-catching Burrard Inlet.
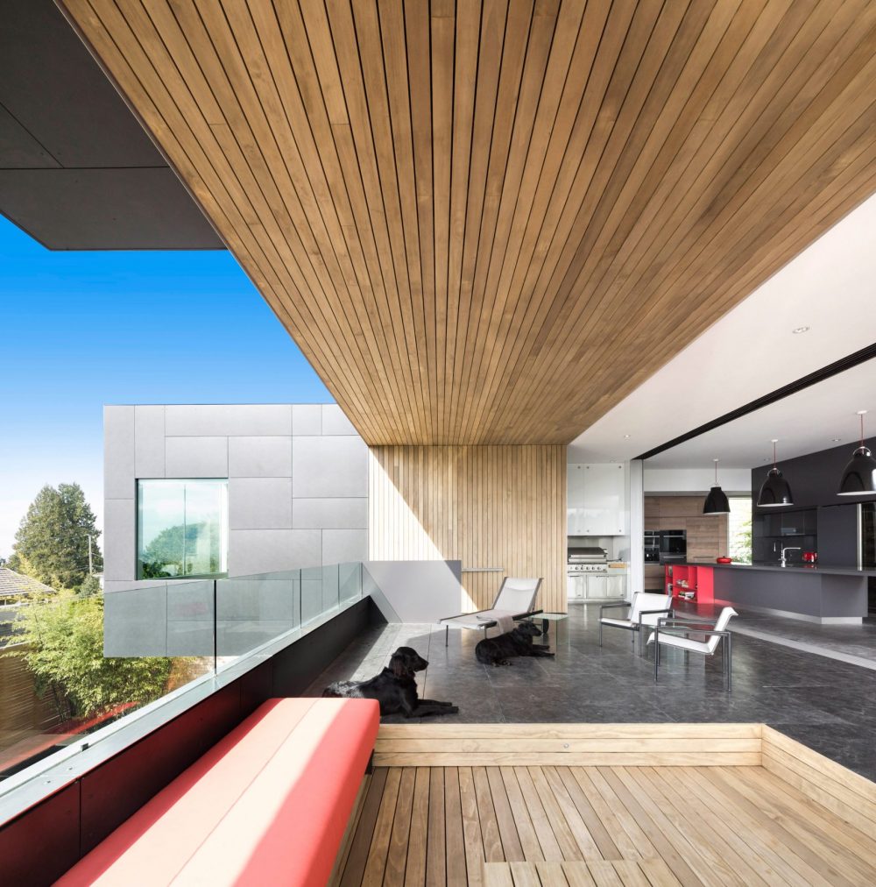
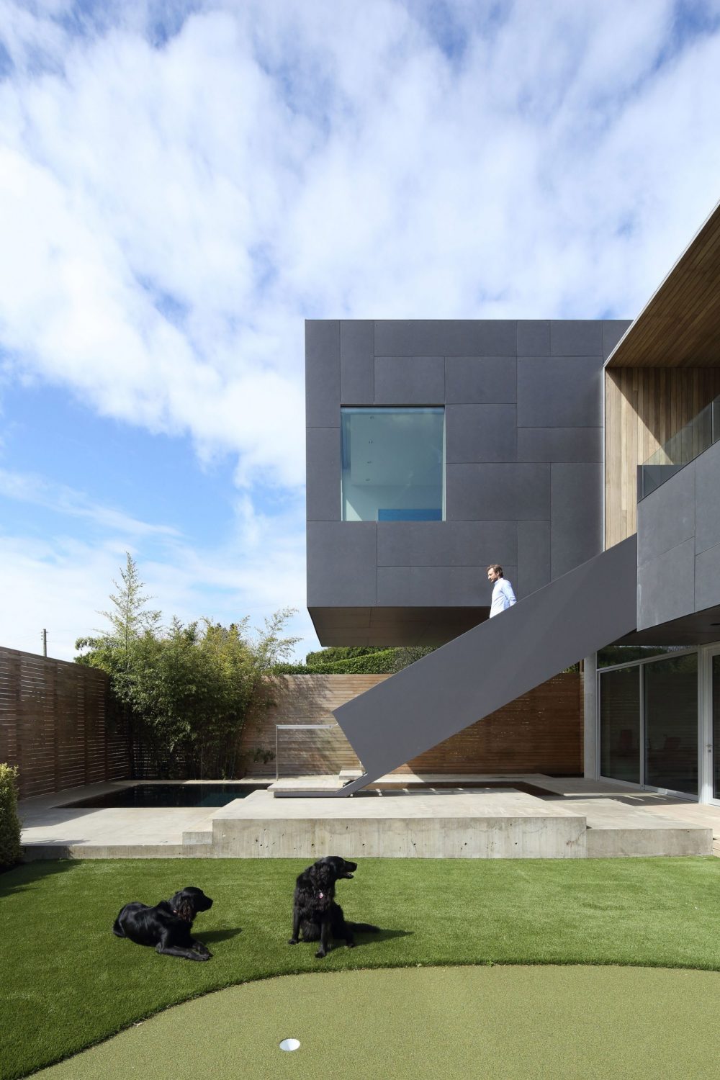
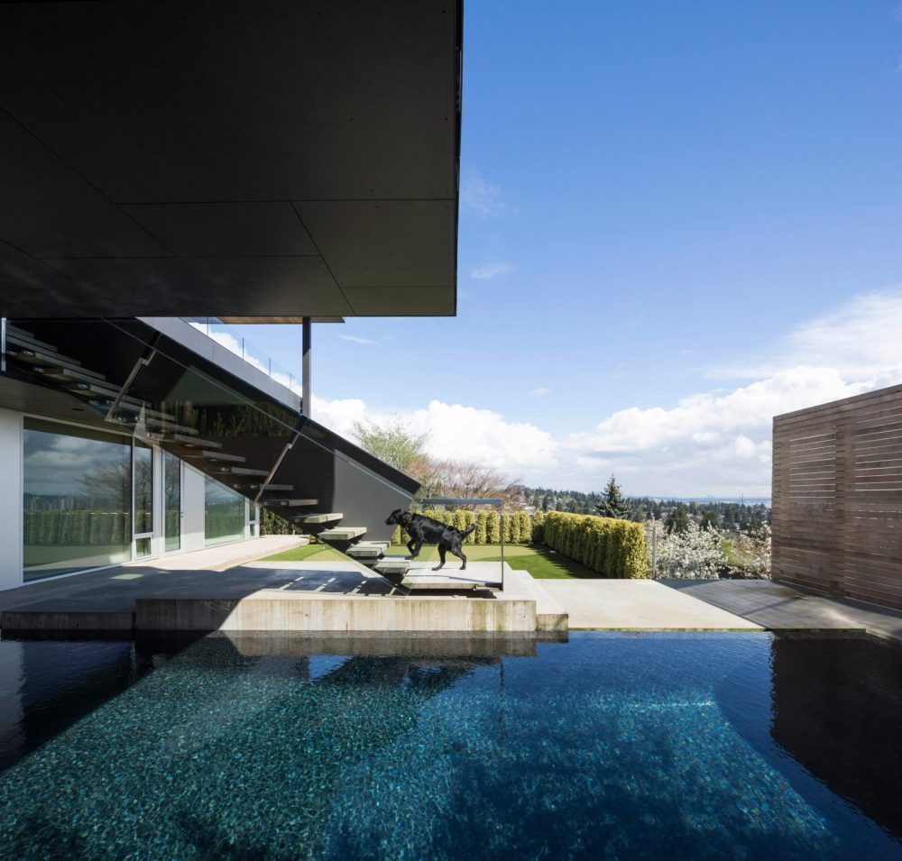
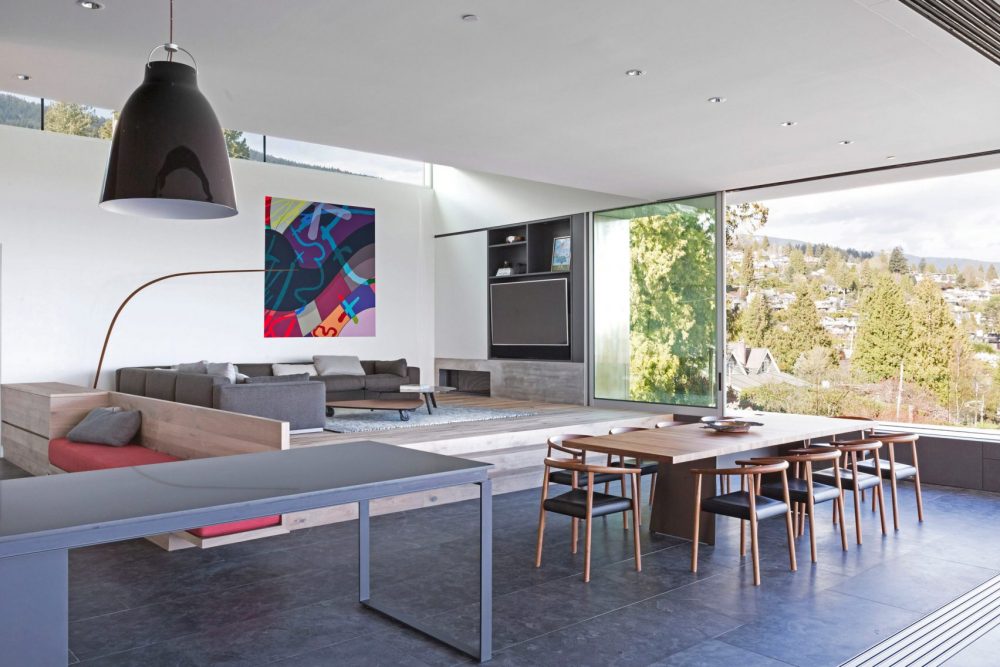
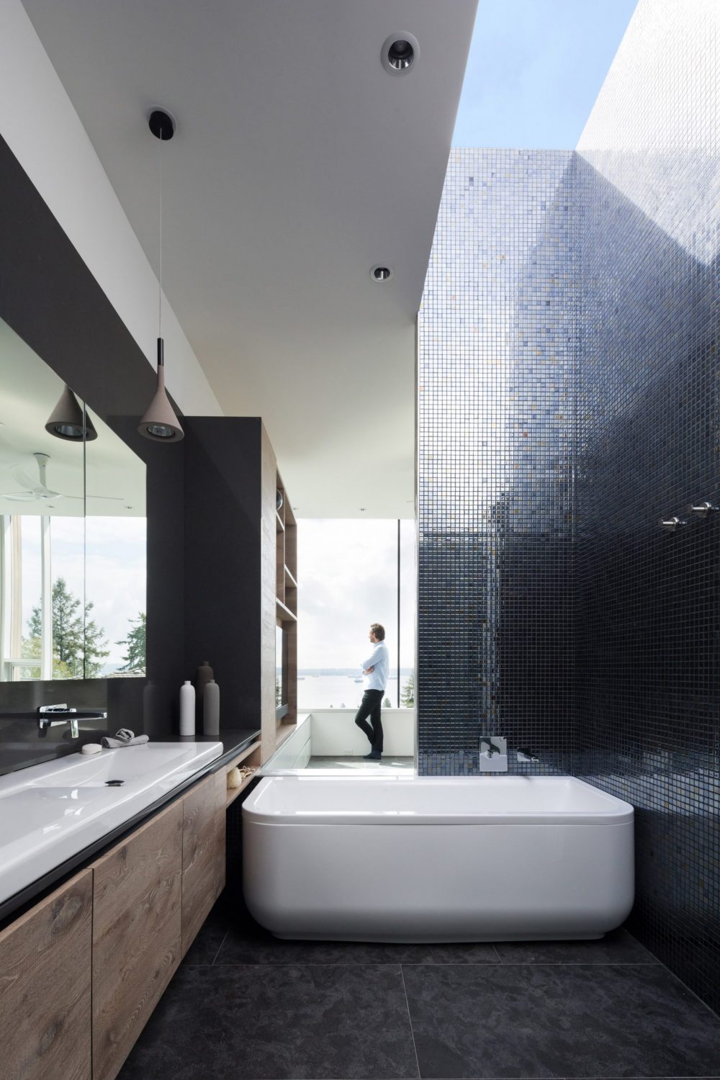
The McLeod Bovell designed Container House had planning guidelines which would have allowed for a three-storey structure but the architects came to the decision, however, that two levels were a more viable solution with the space, because they enabled a more generous interior volume and a bigger architectural canvas. When consisting of two levels it means they also reduced the vertical travel needed for the ageing residents within the home.
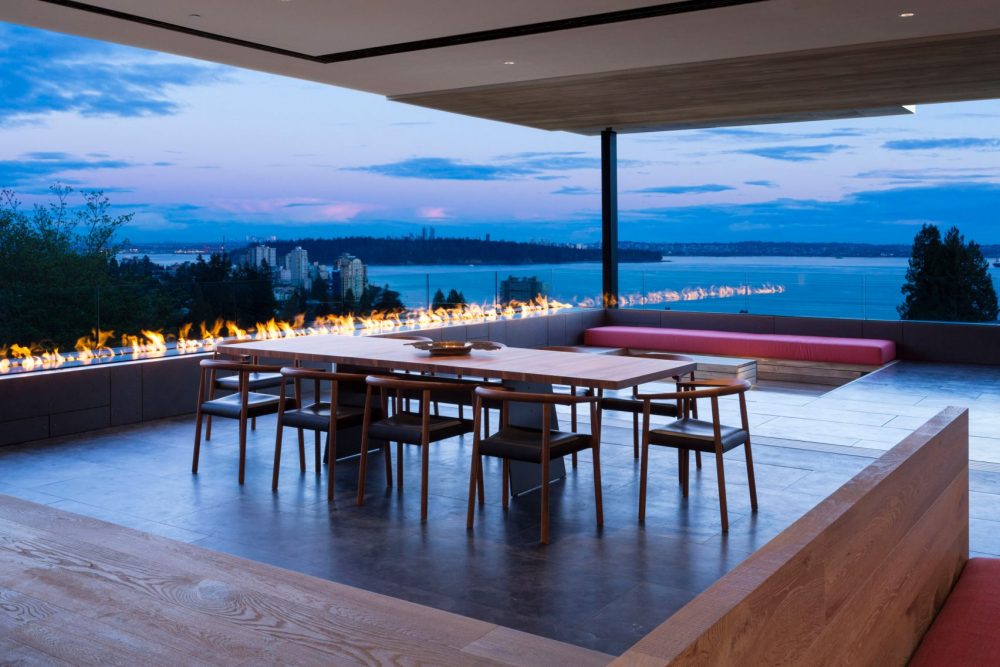
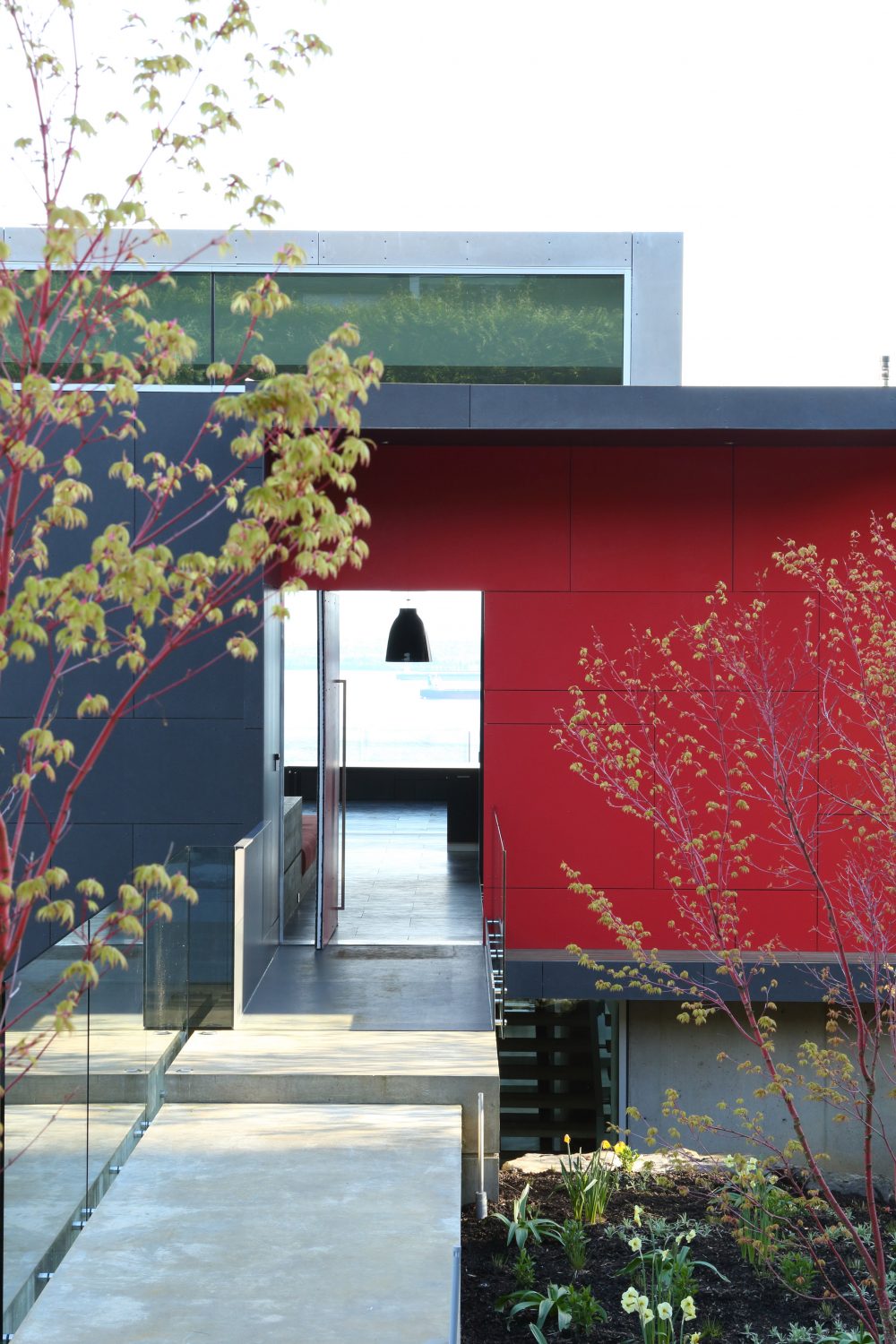
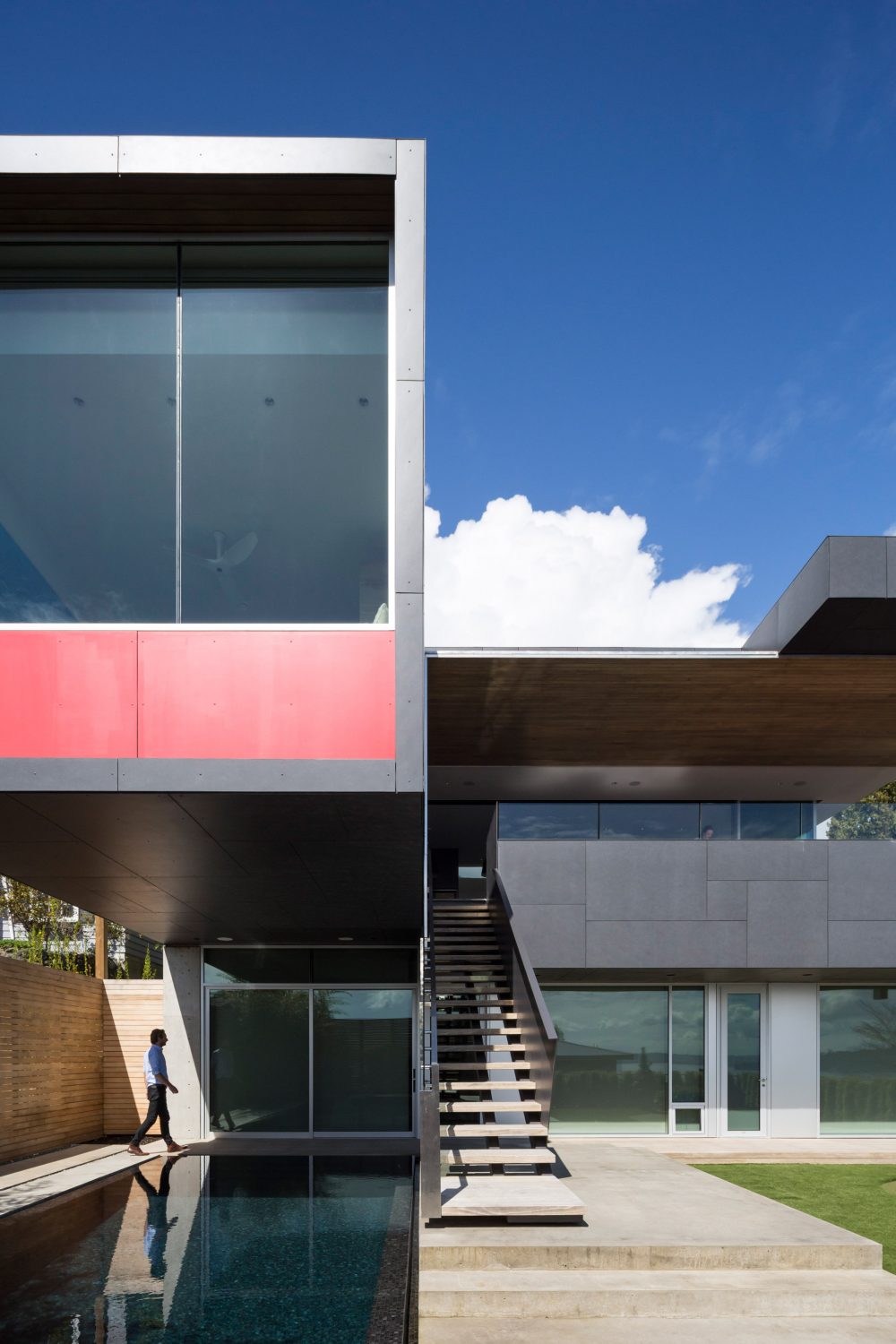
McLeod Bovell created a striking and contemporary 312-square-metre home which consists of rectilinear volumes, with exterior walls which have been painstakingly wrapped in grey cement-composite panels in a custom pattern to provide a compelling aesthetic impact. On the street-facing facade of the Container House, there is a wall wrapped in red-painted aluminium which provides the home a vibrant visual look and feel.
Steep Style
There are obvious inherent obstacles when designing a home on a steep plot of land but the Container House tackles them all admirably and embraces many of them in their design. There is an elevated pathway which weaves its way to the front door, which is on the upper level and it is on this storey that you’ll find all of the elements essential for daily living, which includes an open-plan kitchen, dining area and living room, along with a master suite. The other bedrooms, an office and a recreation room can be found in the lower level.
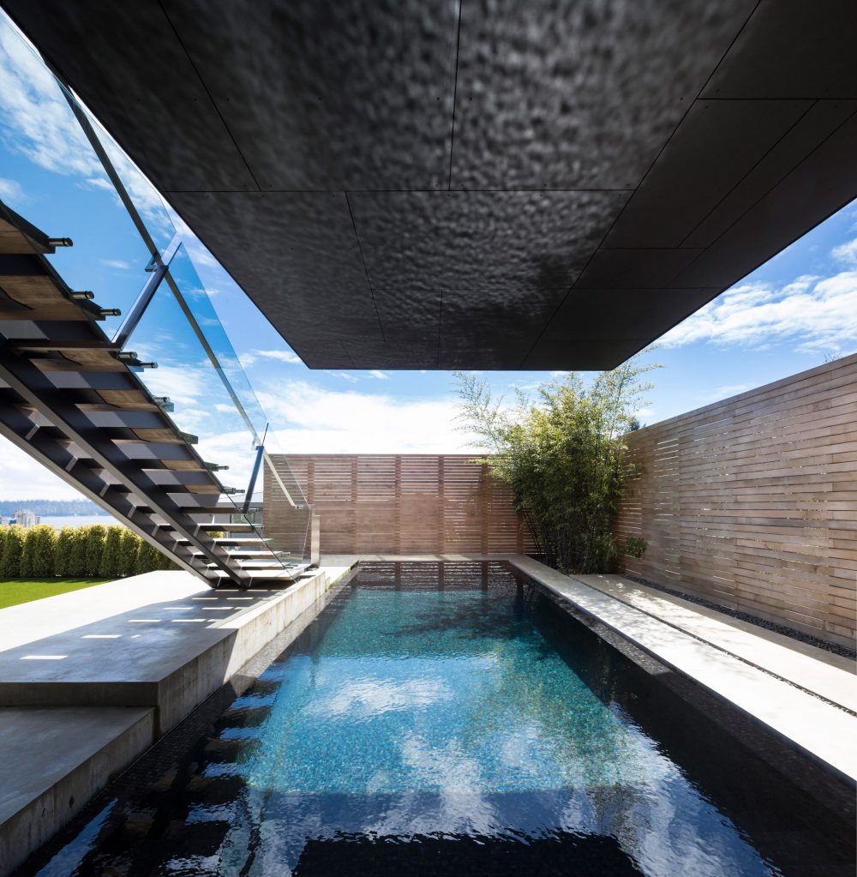
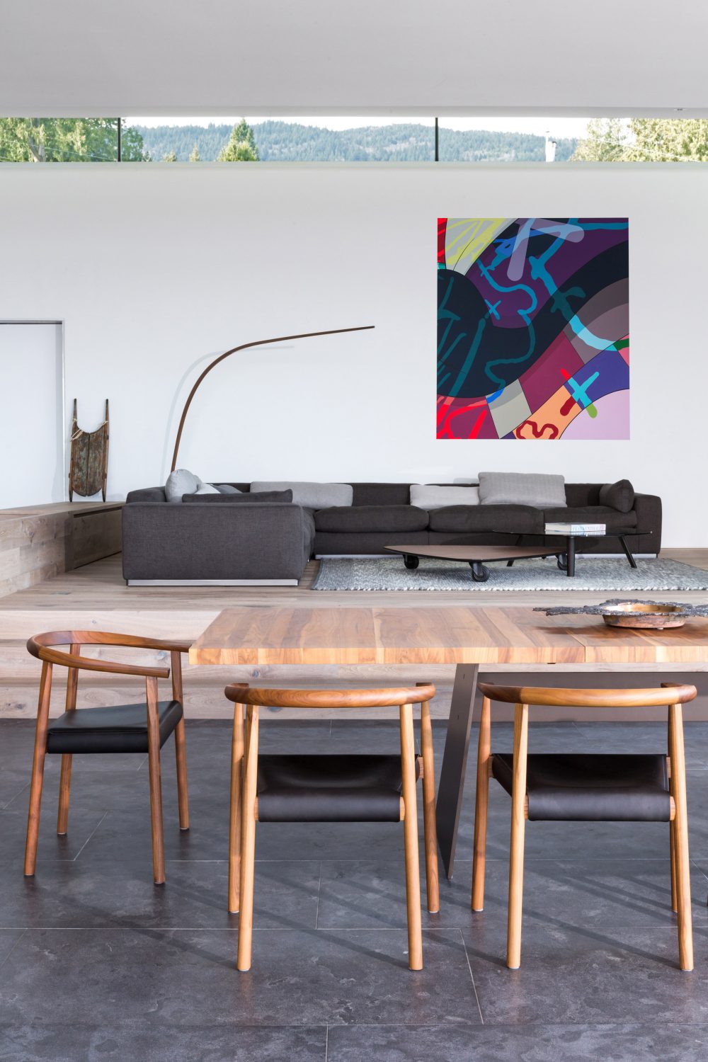
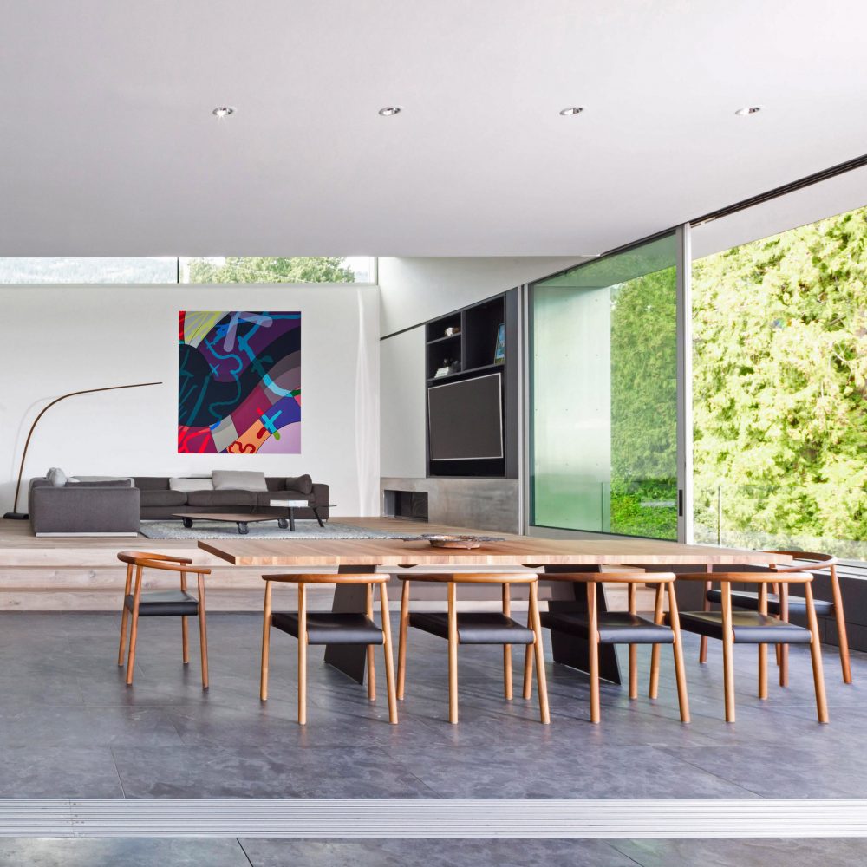
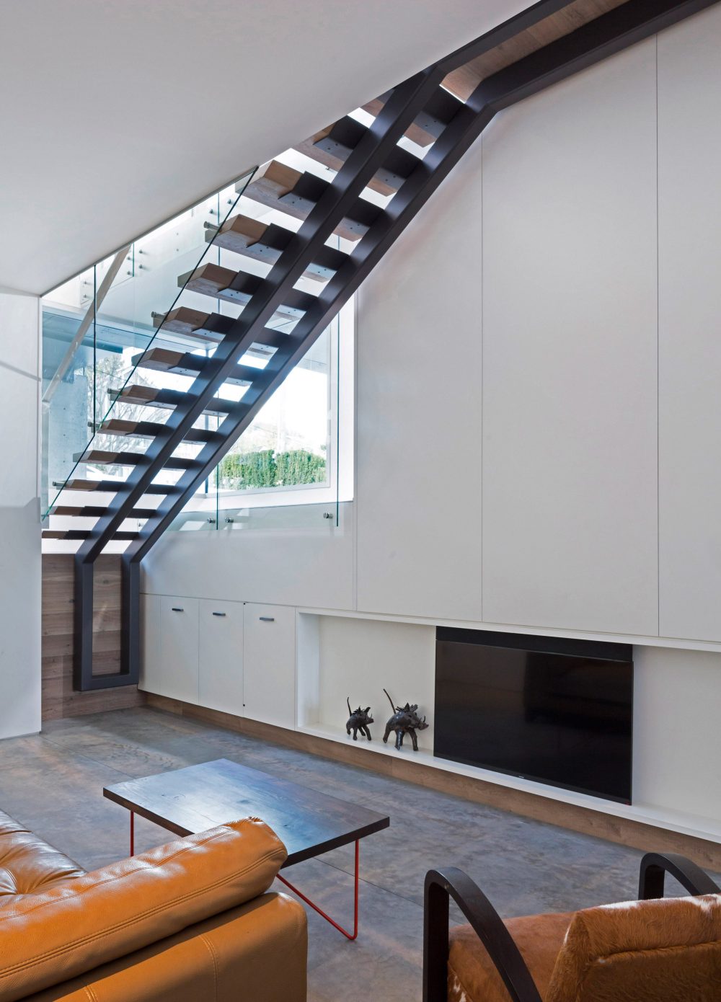
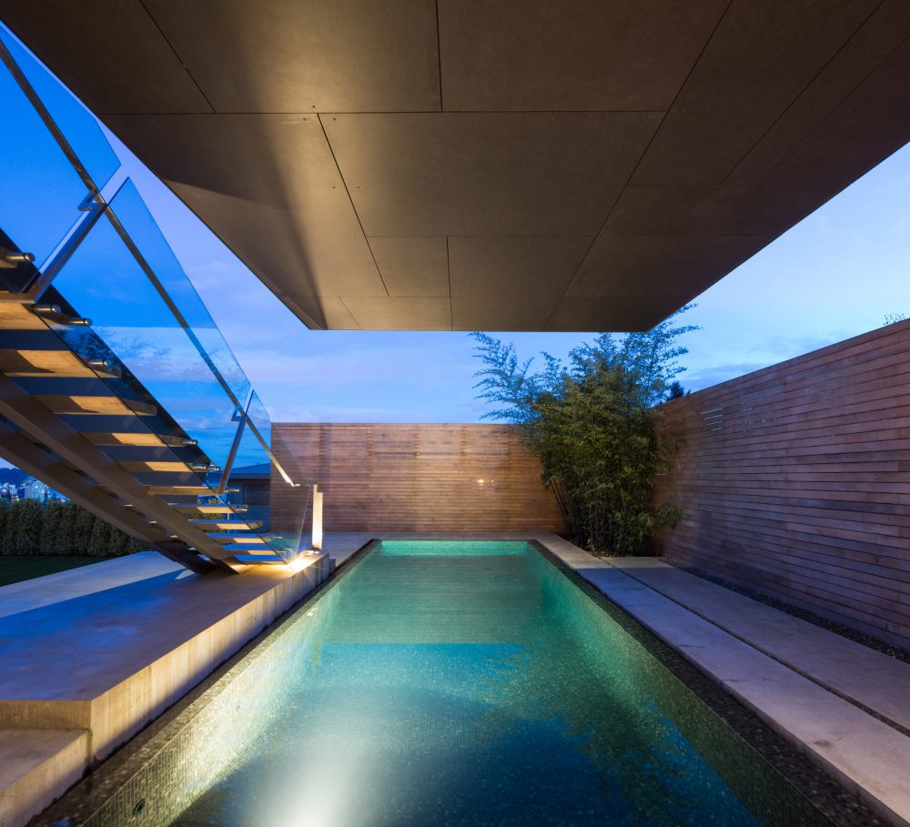
One of the stand out features of the upper level of the Container House is the large deck which has a minimalist fireplace that stretches the length of one wall. On this terrace there is also a sunken seating area and a ceiling wrapped in warm-toned wood that has a really welcoming aura that makes it the perfect place to relax and unwind. Another fantastic piece of modern architecture that embraces its glorious location.

