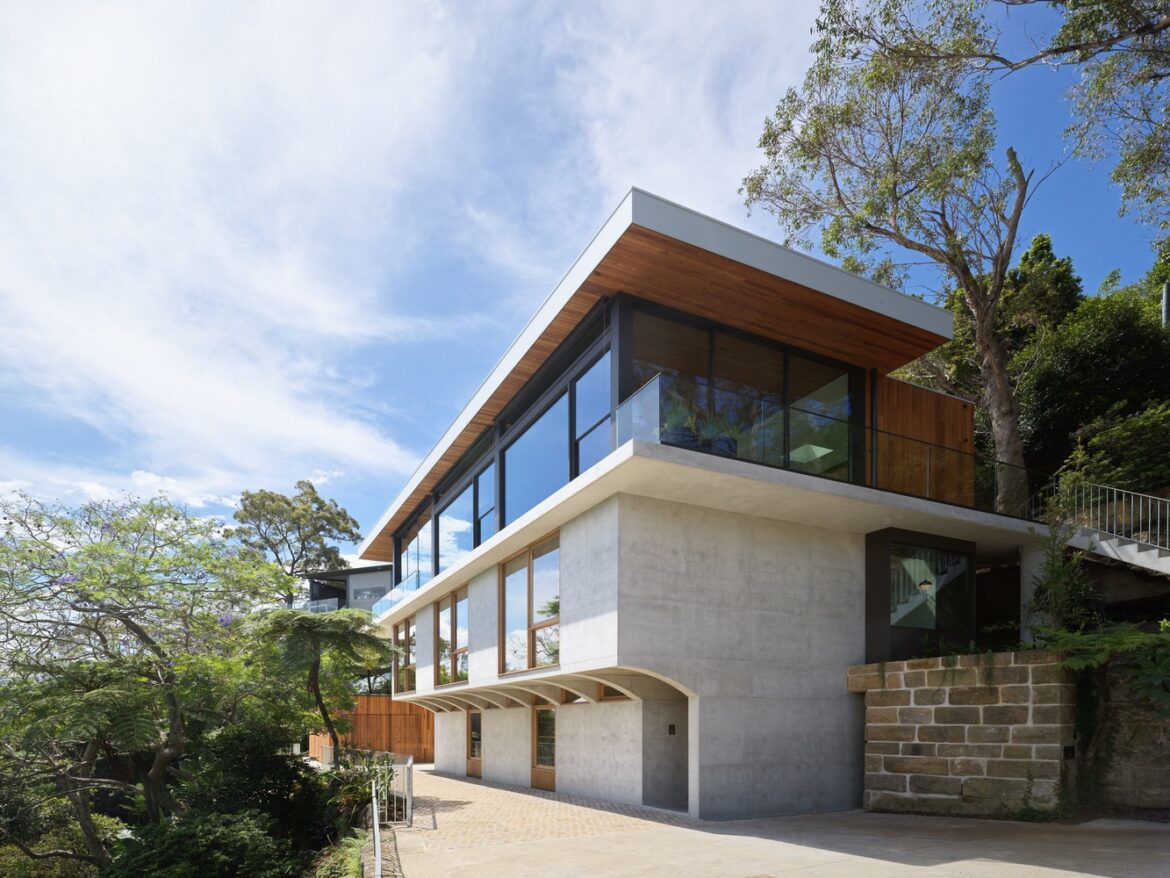Here at The Coolector, we always appreciate architectural designs that seamlessly merge historical inspiration with modern ingenuity, and Corbel House by Nick Bell Architects is a perfect example of this harmony. Situated on a challenging waterfront site, this stunning residential project draws on medieval design principles and contemporary flair to create a family home that exudes both elegance and practicality. Designed for a family of five, Corbel House makes efficient use of its unique setting while staying in tune with the natural environment, resulting in a dwelling that is truly captivating.
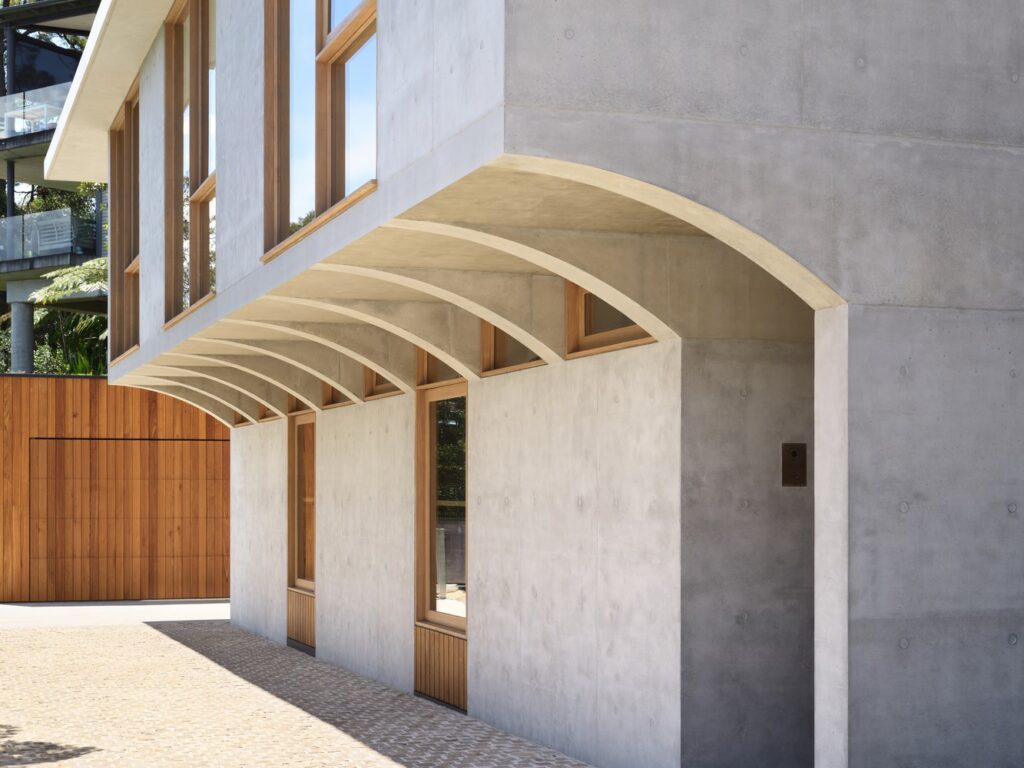

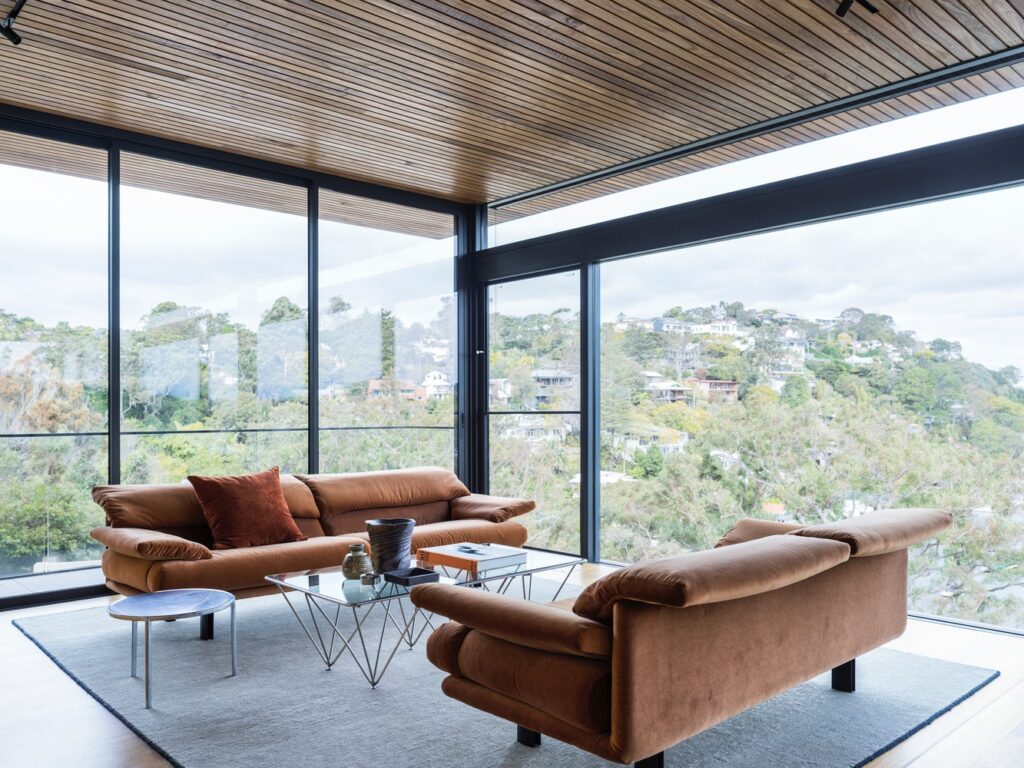
The name “Corbel House” comes from the medieval corbel—a stepped architectural element that projects from walls to support weight. Nick Bell Architects ingeniously used this principle to overcome the unique challenges presented by this site. The narrow strip of land on a steep slope, coupled with difficult access and council height restrictions, required a creative approach. By utilizing the corbel, they minimized the building’s footprint and preserved the natural beauty of the expansive waterfront site, which spans over 1696 square meters.


The result? A three-level contemporary home with a compact 75 sqm footprint that expands to 245 sqm of living space. Corbel House offers a spacious, light-filled environment that feels both expansive and intimately connected to nature. The cantilevered design, supported by corbels, maximizes usable space while maintaining a minimal footprint—ensuring that the family enjoys panoramic views and bushland vistas from every room without compromising on functionality.
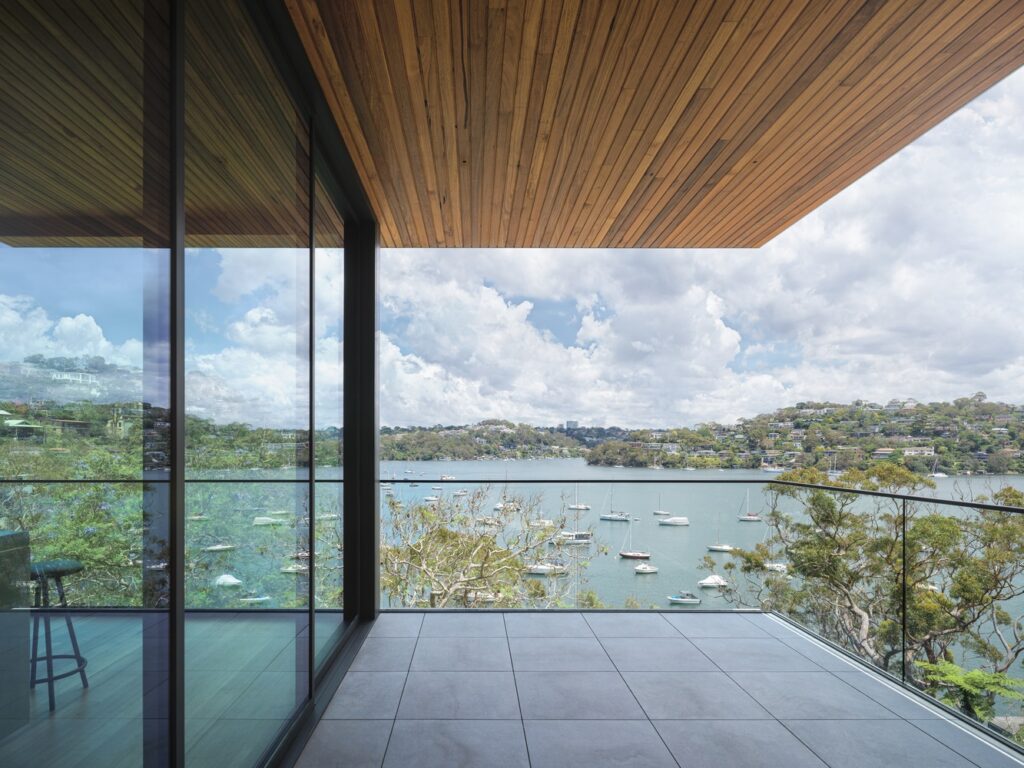
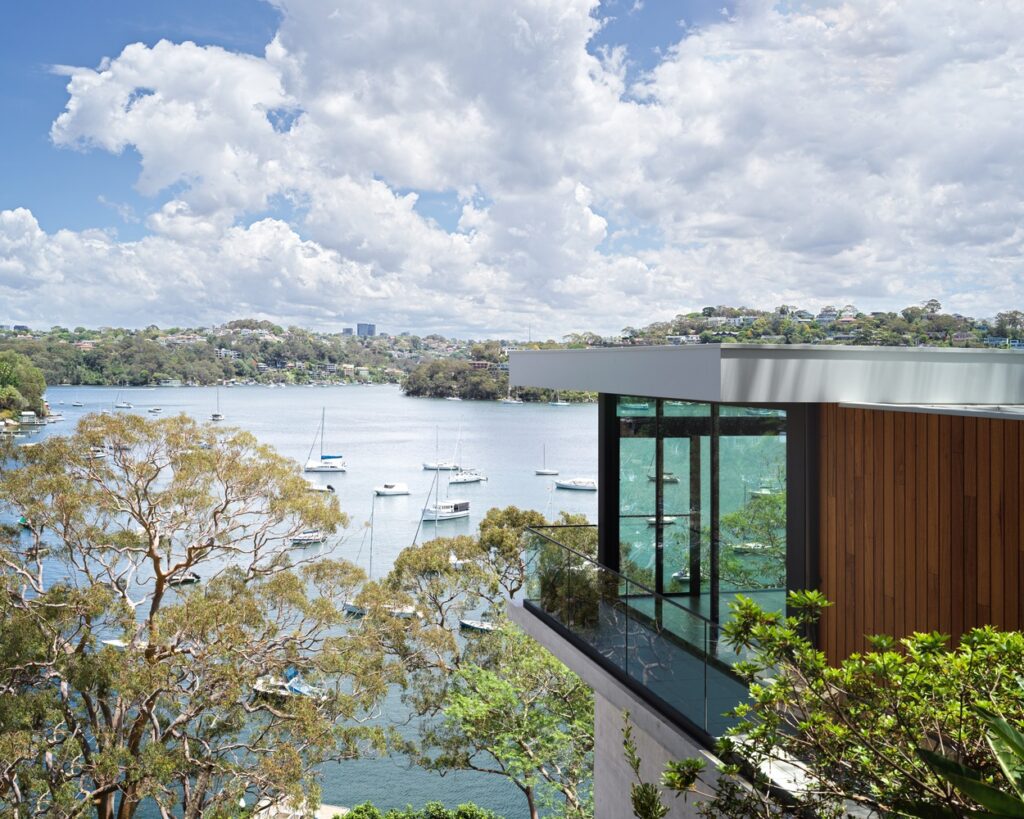
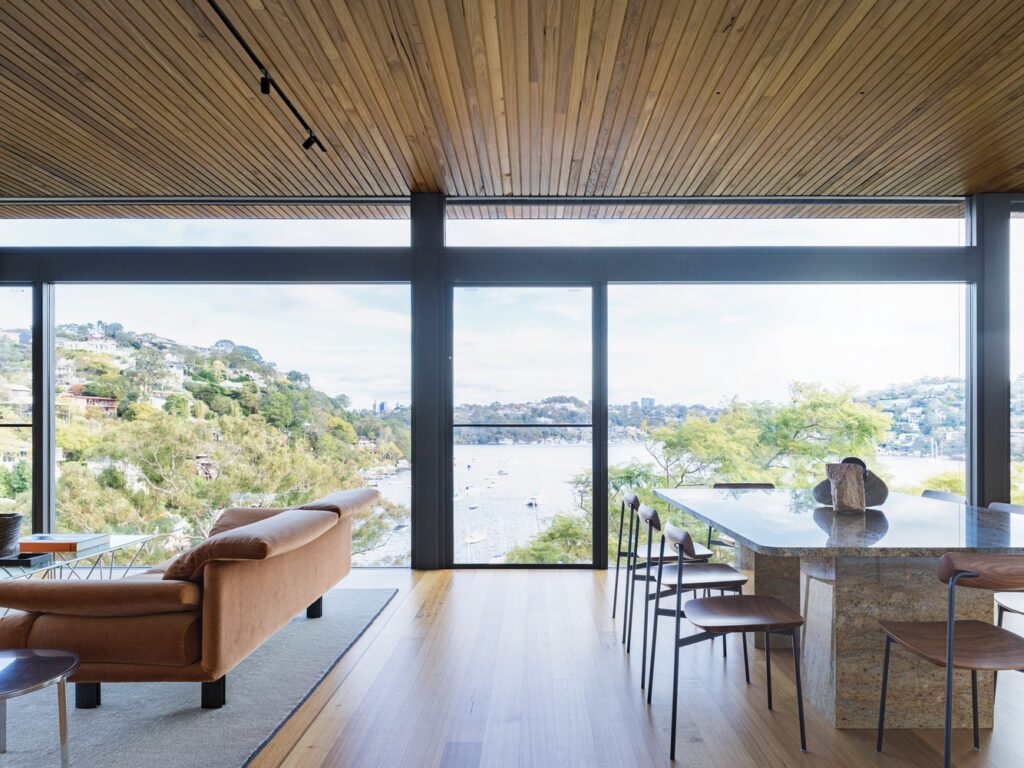
The design of Corbel House evolves gracefully from a solid concrete base to lighter, more ethereal upper levels, mirroring the natural progression from earth to sky. This material journey isn’t just an aesthetic choice—it’s a testament to the home’s character, emphasizing the transition between spaces. The use of diverse materials like concrete, timber, and steel not only adds visual interest but also embodies a commitment to lasting quality. The bespoke elements, including laser-cut formwork for the concrete corbels, a custom floating steel staircase, and a kitchen bench combining pre-cast concrete and brass, showcase the craftsmanship and attention to detail that make this home truly special.
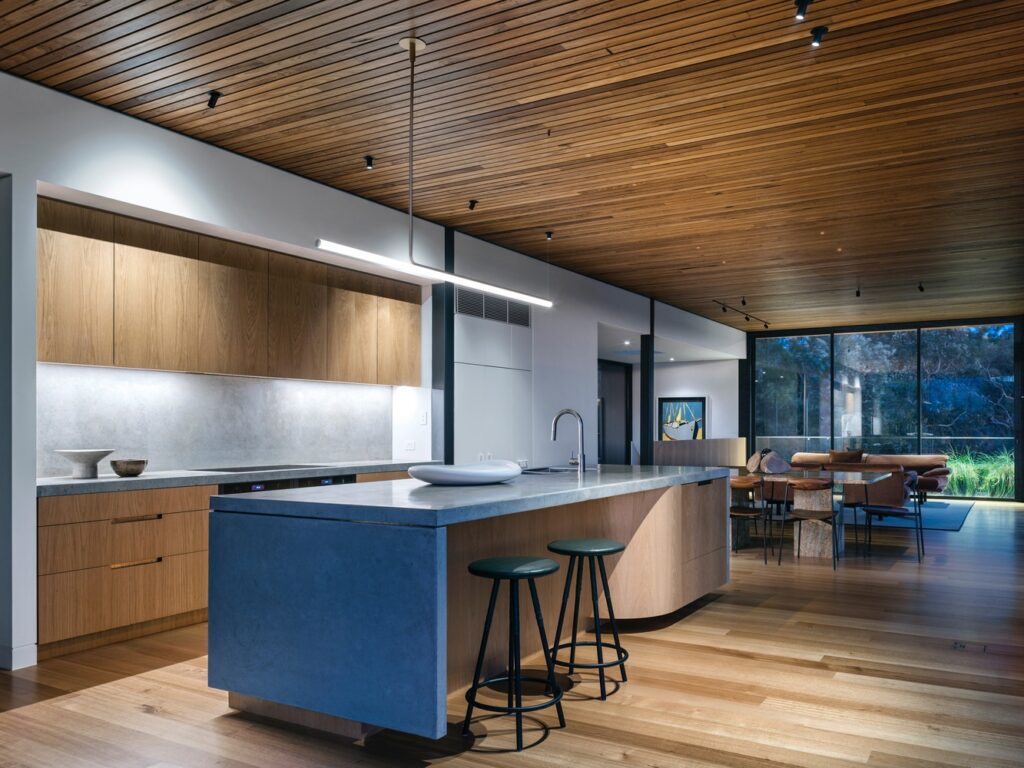
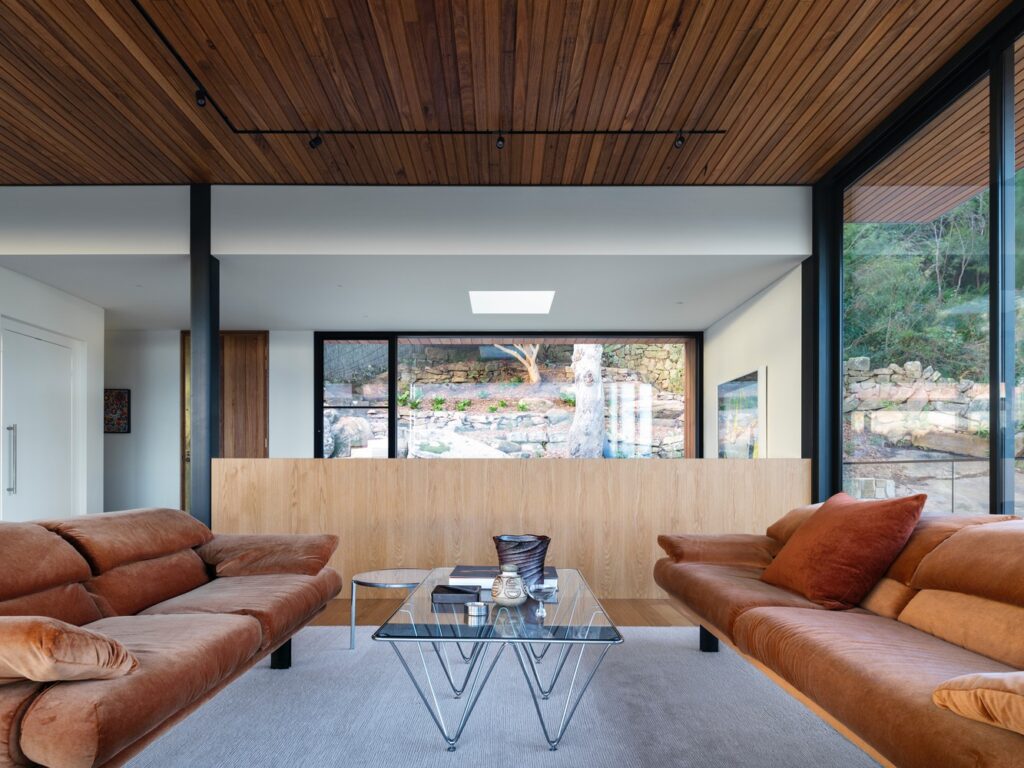

The exterior of Corbel House pays homage to its medieval roots with sandstone elements, solid sandstone lintels, and cobblestone paving that ground the home in history while embracing modern living. Sustainability also plays a major role in Corbel House, with full electrification powered by a 36-panel solar system, complete with 36 micro inverters, heat pumps, Enphase batteries, and a rainwater tank—an approach that underscores the commitment to environmental responsibility and future-proofing.
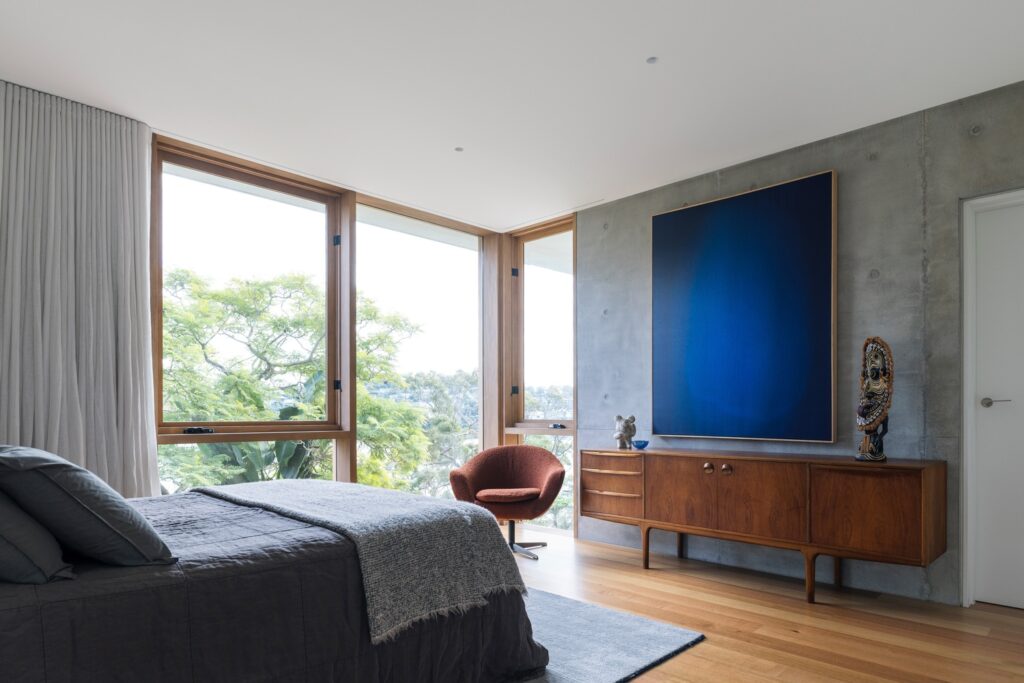

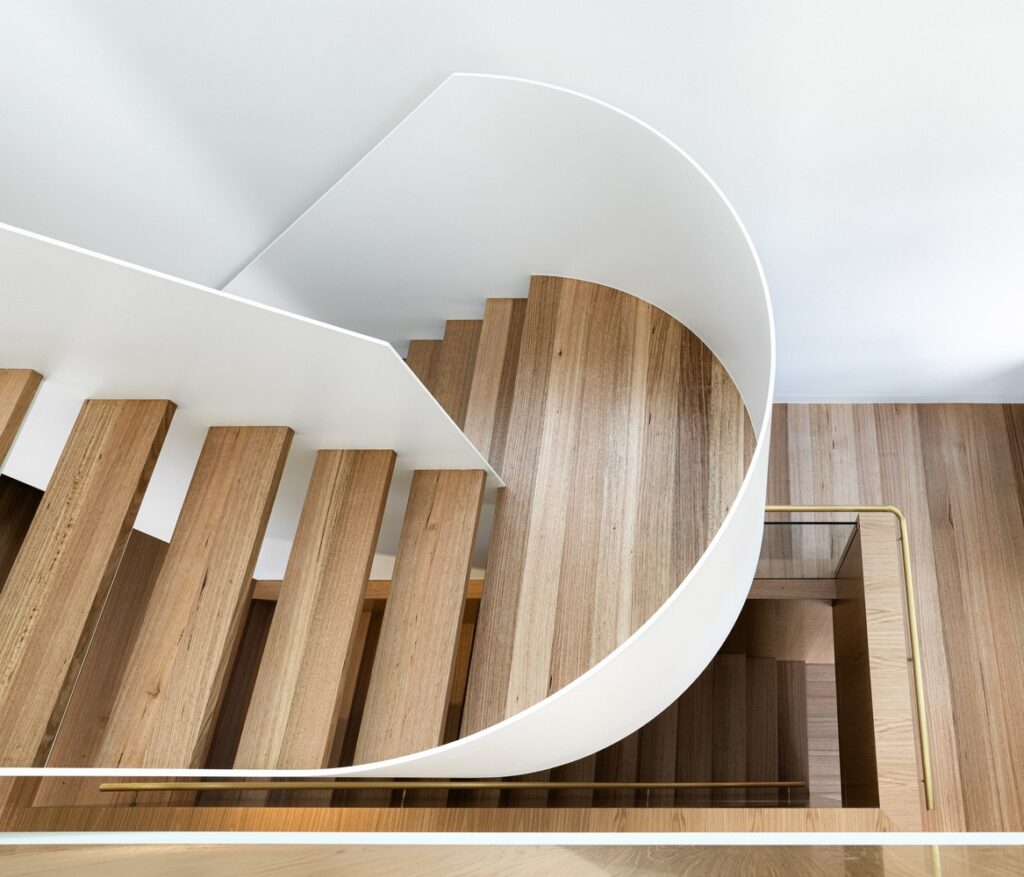

Corbel House by Nick Bell Architects is more than just a modern family home—it’s a masterful blend of history, innovation, and respect for the natural world. This unique project stands as a testament to the timeless strength of age-old design principles, reminding us that sometimes, the best way to solve today’s challenges is by looking to the past to inspire the future.
- Manscaped Skin Ultra™: Elevate Your Grooming Game - May 27, 2025
- Manscaped Face Moisturizer: Hydration Without the Hollywood Gleam - May 27, 2025
- All the best new menswear arrivals from Clutch Cafe - May 27, 2025

