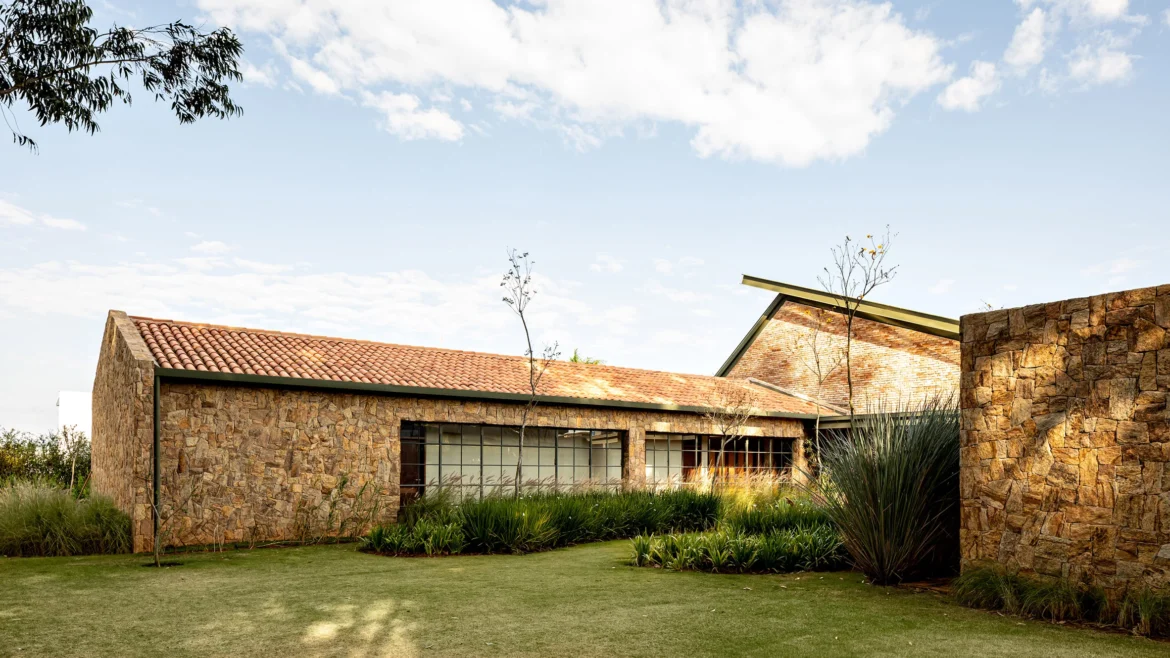There is a certain rustic charm to reclaimed brick that really elevates the aesthetic appeal of a building and seldom is it better utilised than with this stunning piece of design from Brazilian firm Estúdio Penha. CS House is predominantly built from salvaged bricks and boasts an impressive and expansive skylight along with exposed interior utilitarian elements that really deliver a vintage charm to this beautiful house in Brazil.
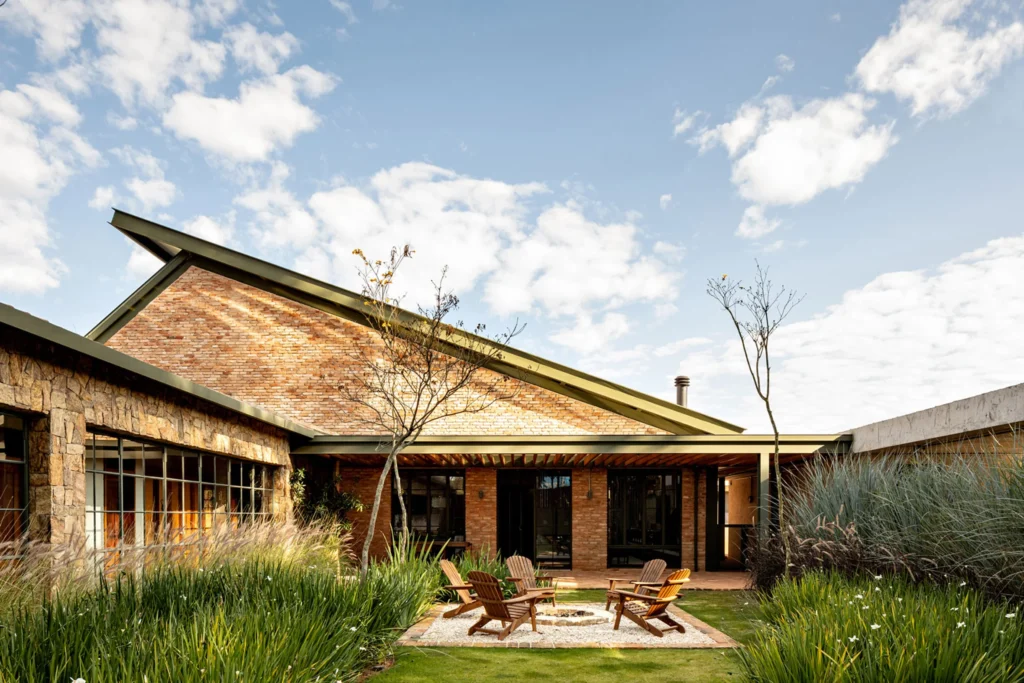
Nestled in a gated community in Porto Feliz in Brazil, CS House from Estúdio Penha was purpose built for a family with two kids and and large circle of friends. Amongst the primary objectives for the project included a strong indoor-outdoor connection and opportunities to enjoy the rising and setting of the sun each day. From what we can see here at The Coolector, the talented architects behind the build have achieved these goals with some considerable aplomb.
BRILLIANT BRAZILIAN ARCHITECTURE
This 820-square-metre compound takes many design cues from Brazilian farmhouses and has a rustic charm that we’re big fans of. On the north side of CS House, facing the street, the team placed structures for a housekeeper’s cottage, a laundry room and a garage. Behind this is where you’ll find the main house, which consists of a central block surrounded by two long bars. The central volume contains the social / entertaining spaces, while the wings hold the home’s six bedrooms.
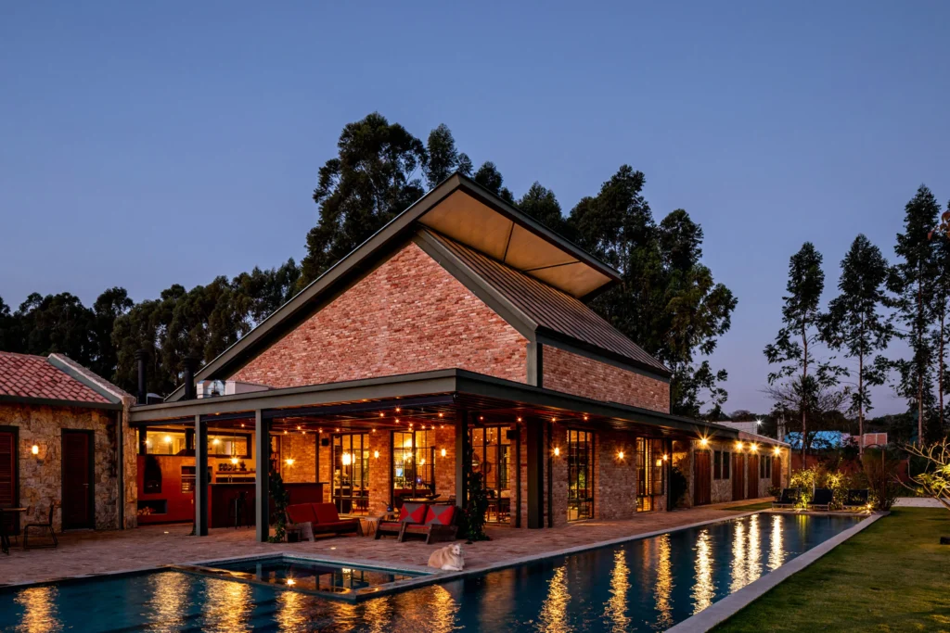
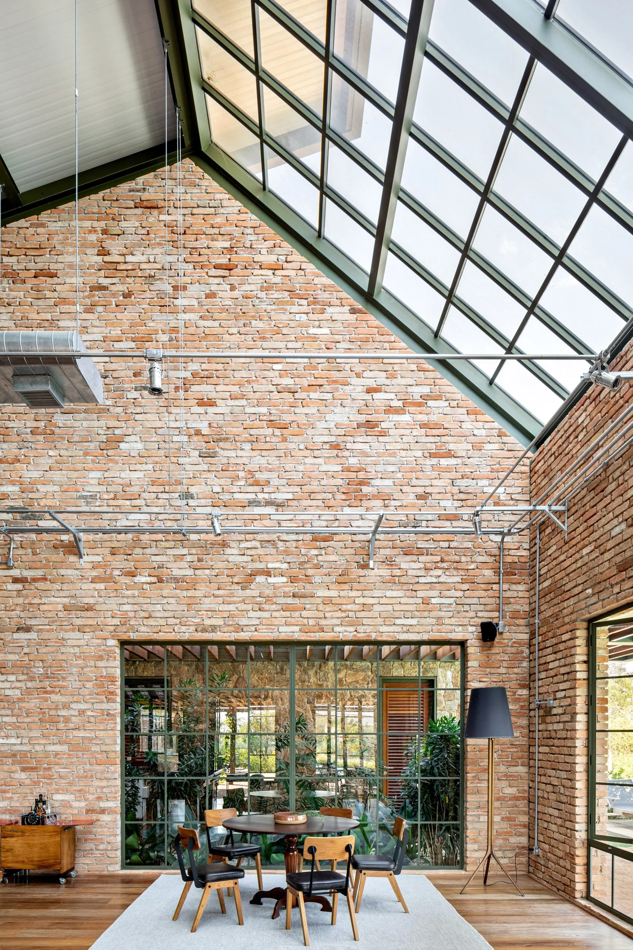
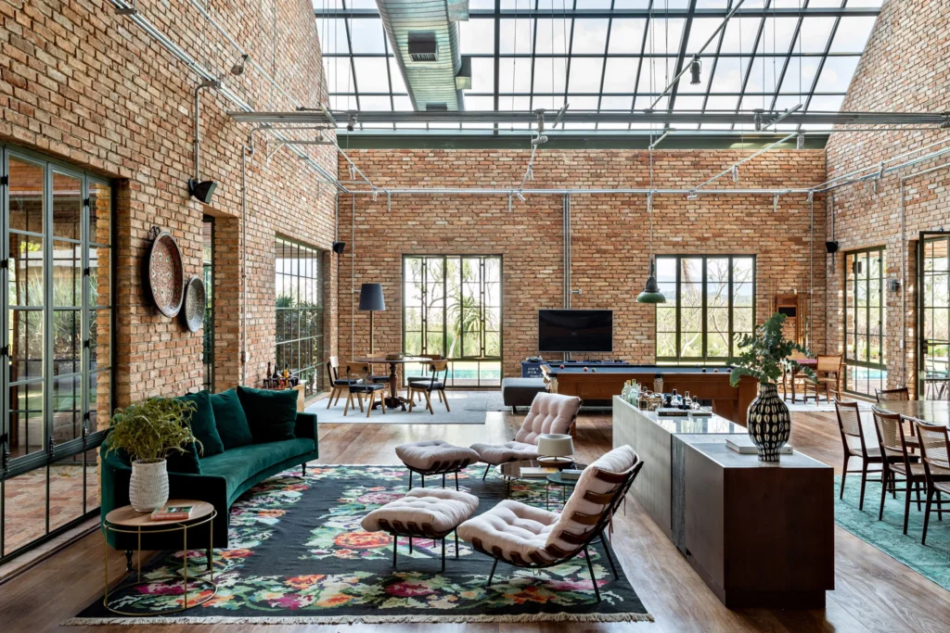
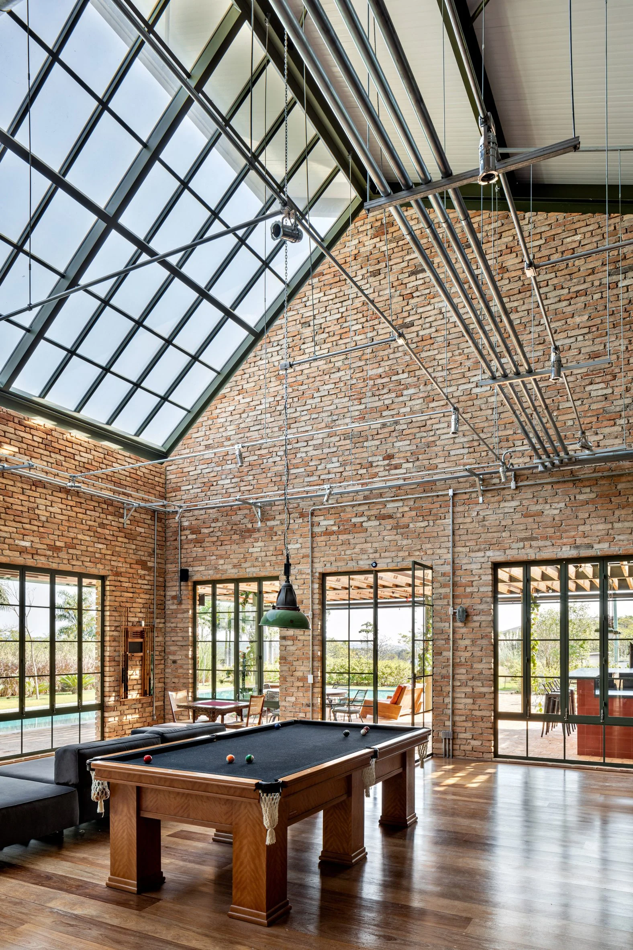
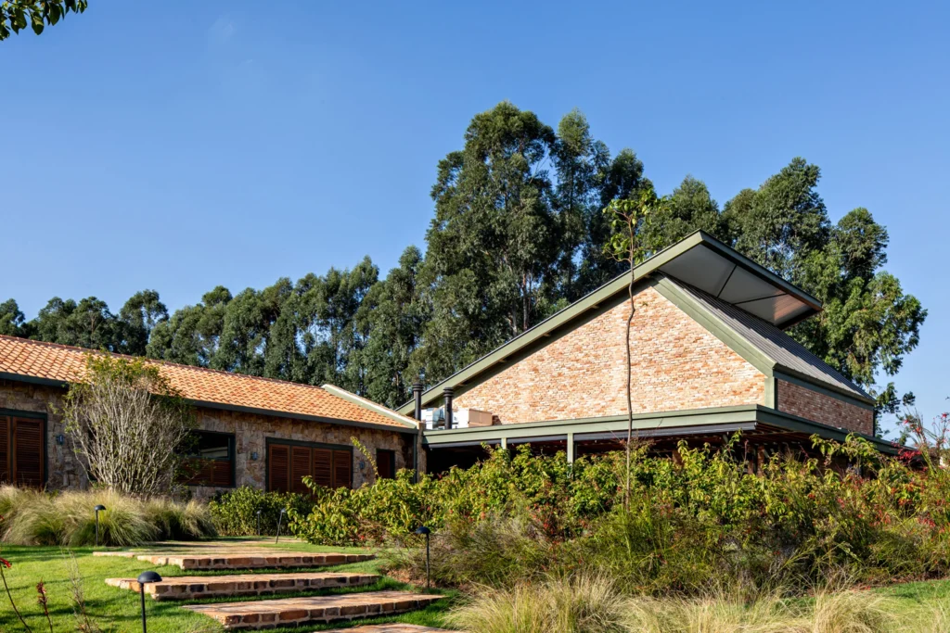
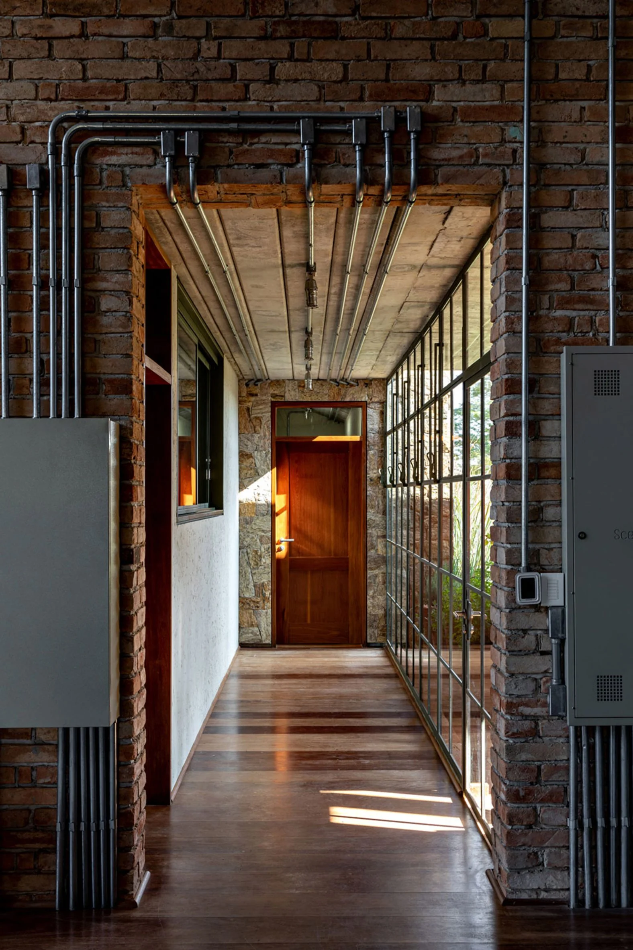
Wonderfully well designed, CS House from Estúdio Penha has patios at both the front and back of the house and a wood-and-metal pergola helps to join all of these elements together in style. The various different structures that make up CS House in Brazil have slightly differing looks. The central volume has walls made of salvaged brick – meant to lend that rustic aesthetic – and is topped with an asymmetrical, pitched roof.

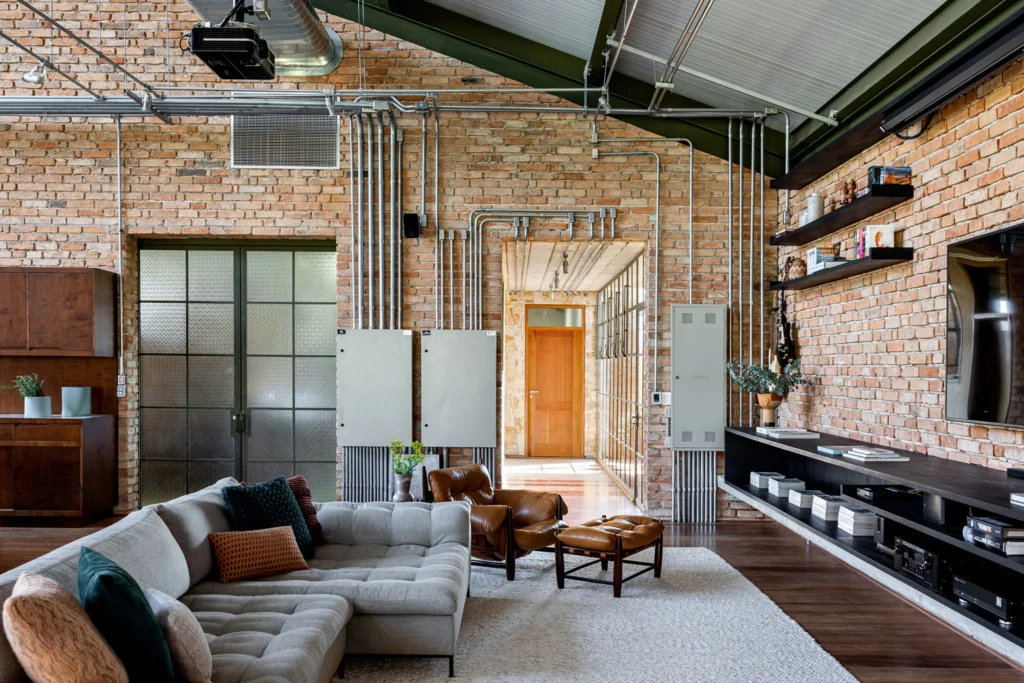
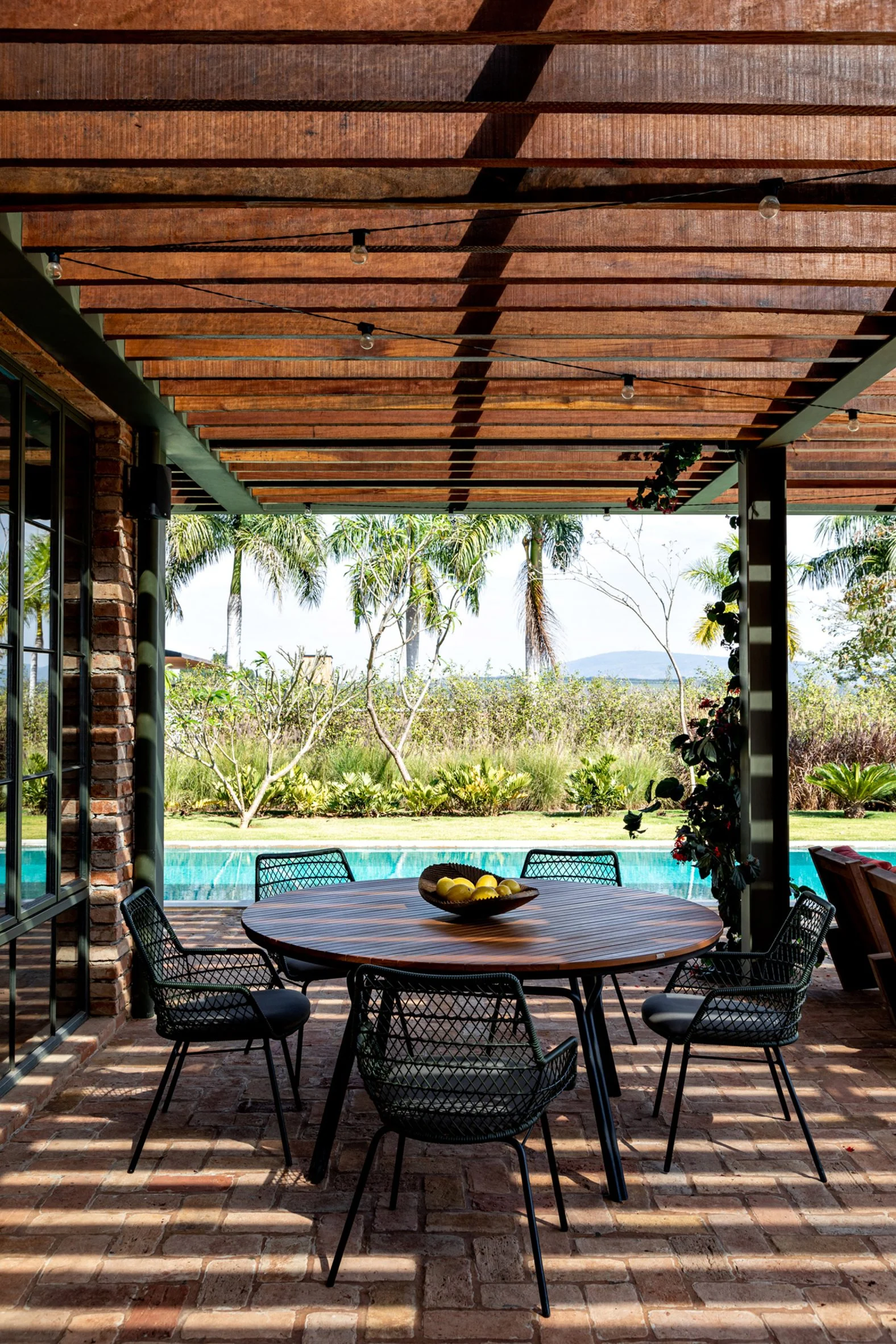
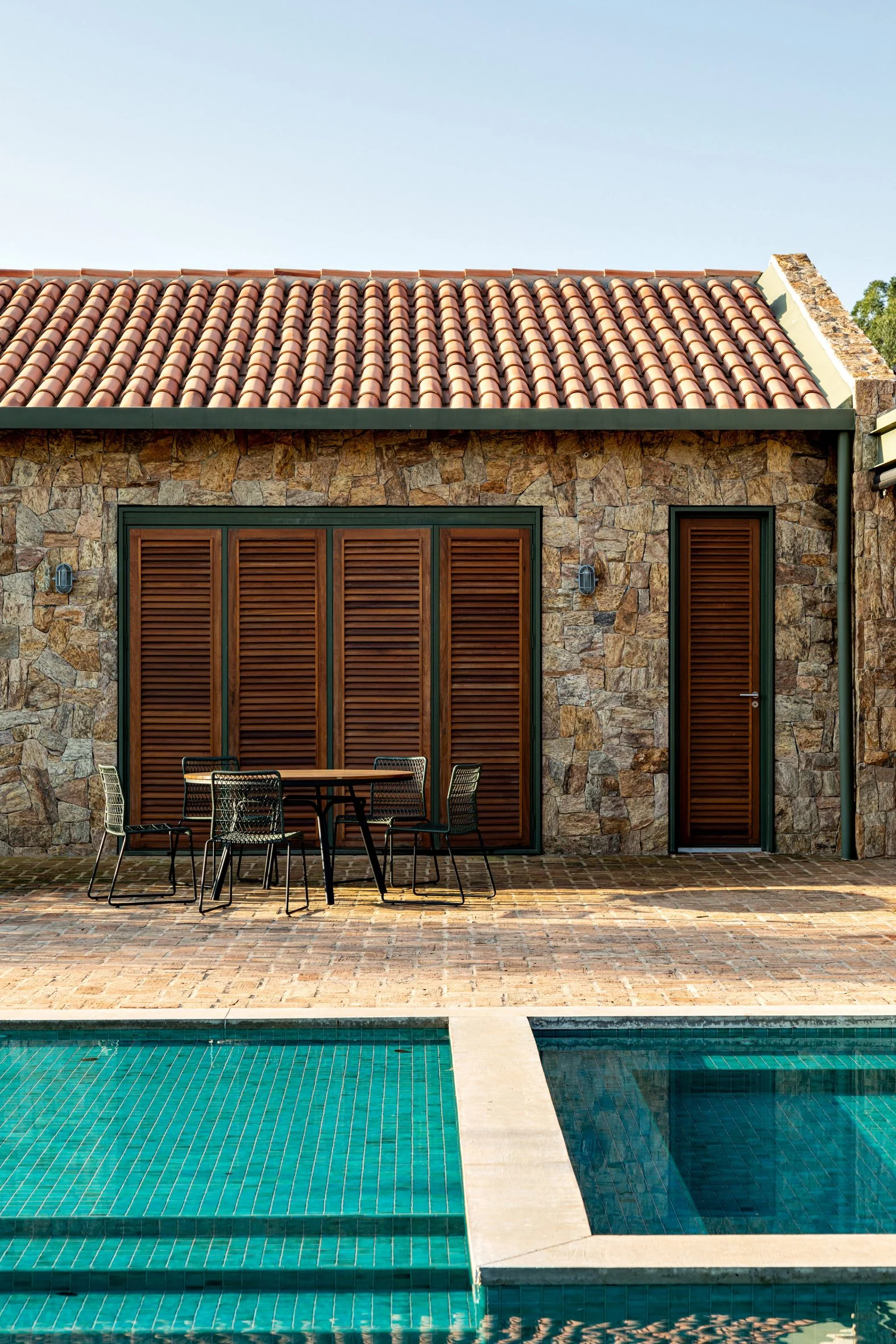
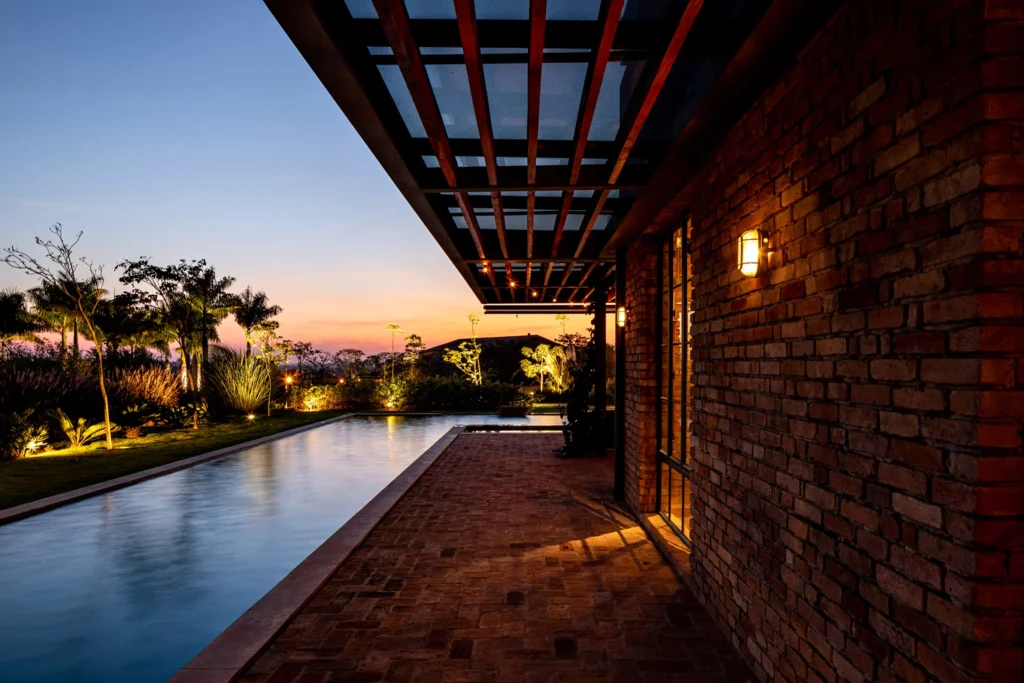
The bedroom wings at CS House are clad in rough-hewn, yellowish stone and have gabled roofs lined with clay tiles. The other spaces are concrete and have flat roofs. The real beating heart of this home is the open-plan communal living space, which provides an area for the family to eat, lounge and play. In the main living area, the ceiling rises an impressive seven metres at its highest point, creating a airy feel.
Images: Fran Parente
- All the best new arrivals this April at Filson - April 15, 2025
- Conquer Time Zones in Style: Introducing the Farer Lander Kano GMT - April 15, 2025
- Wearing History: The &SONS Vintage Year T-Shirt - April 15, 2025

