Here at The Coolector, we have a penchant for architectural marvels that seamlessly blend with their natural surroundings while honoring their historical roots. Curvilinear Serenity, a recently renovated house in Garðabær, Iceland, by local practice ARG Architects, stands as a testament to this philosophy. This single-storey family home, originally built in the 1970s, has been meticulously updated to reflect both the existing modernist structure and the breathtaking Icelandic landscape.
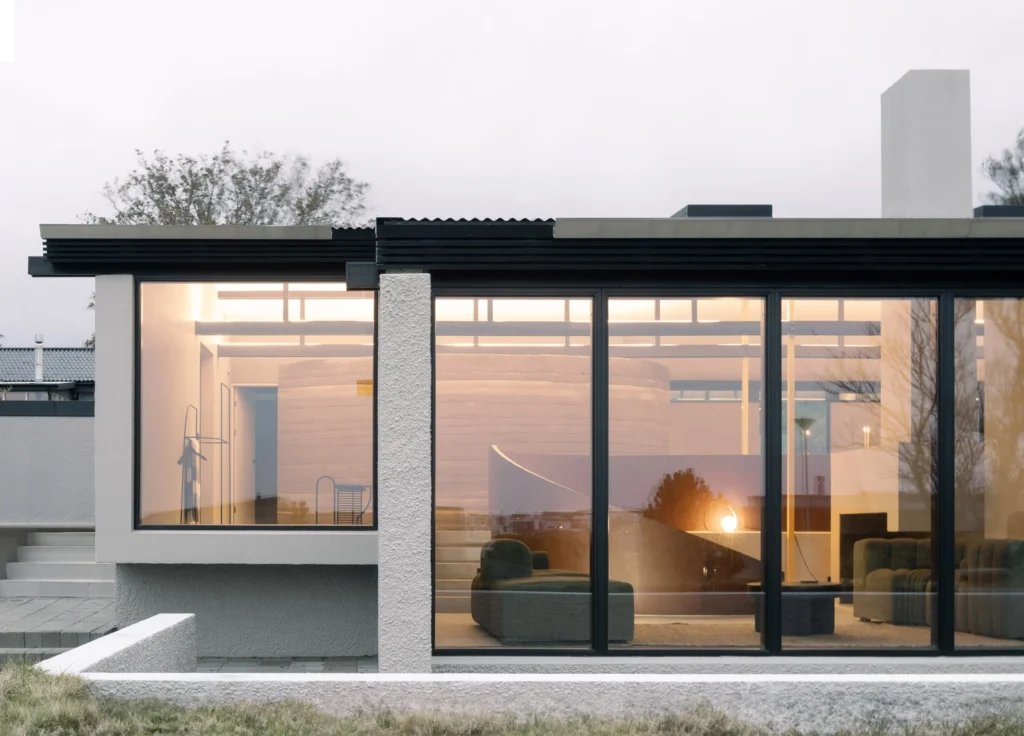
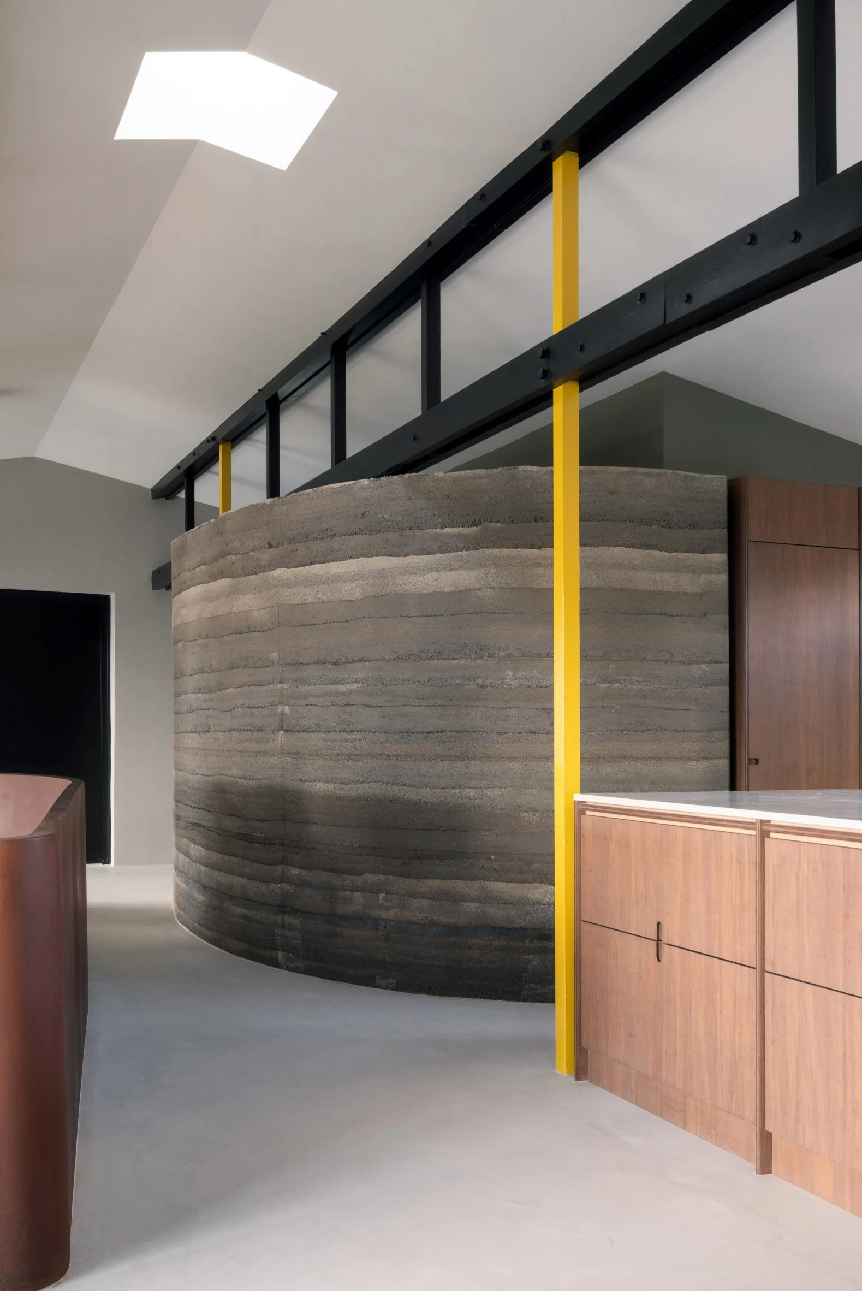
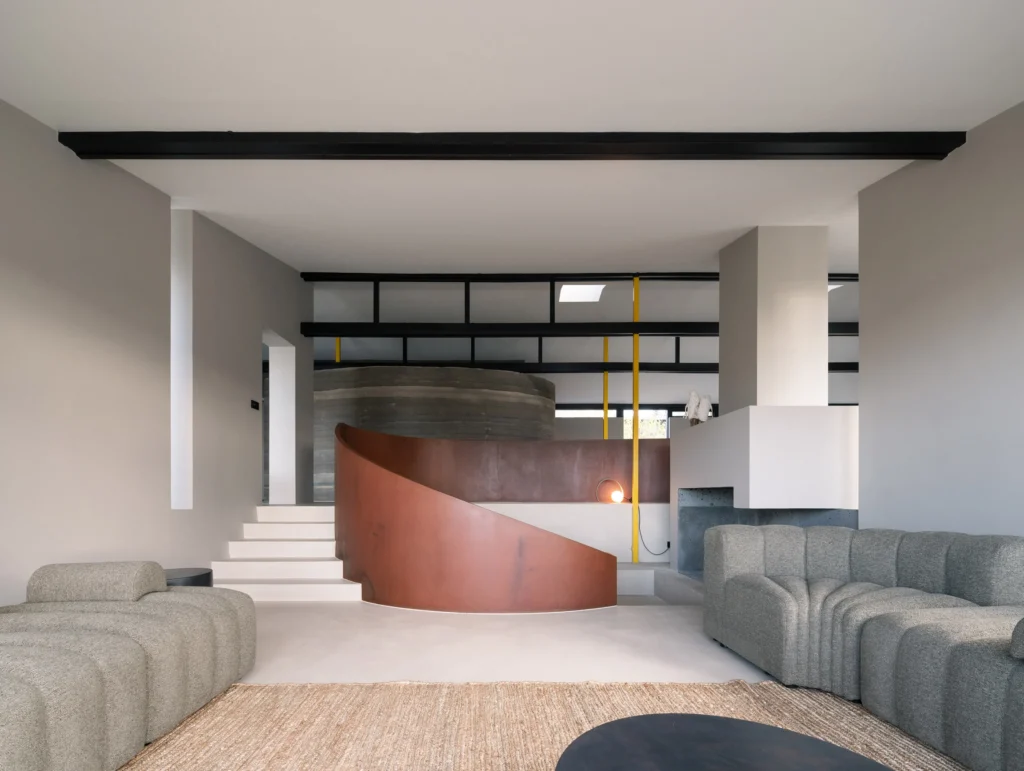
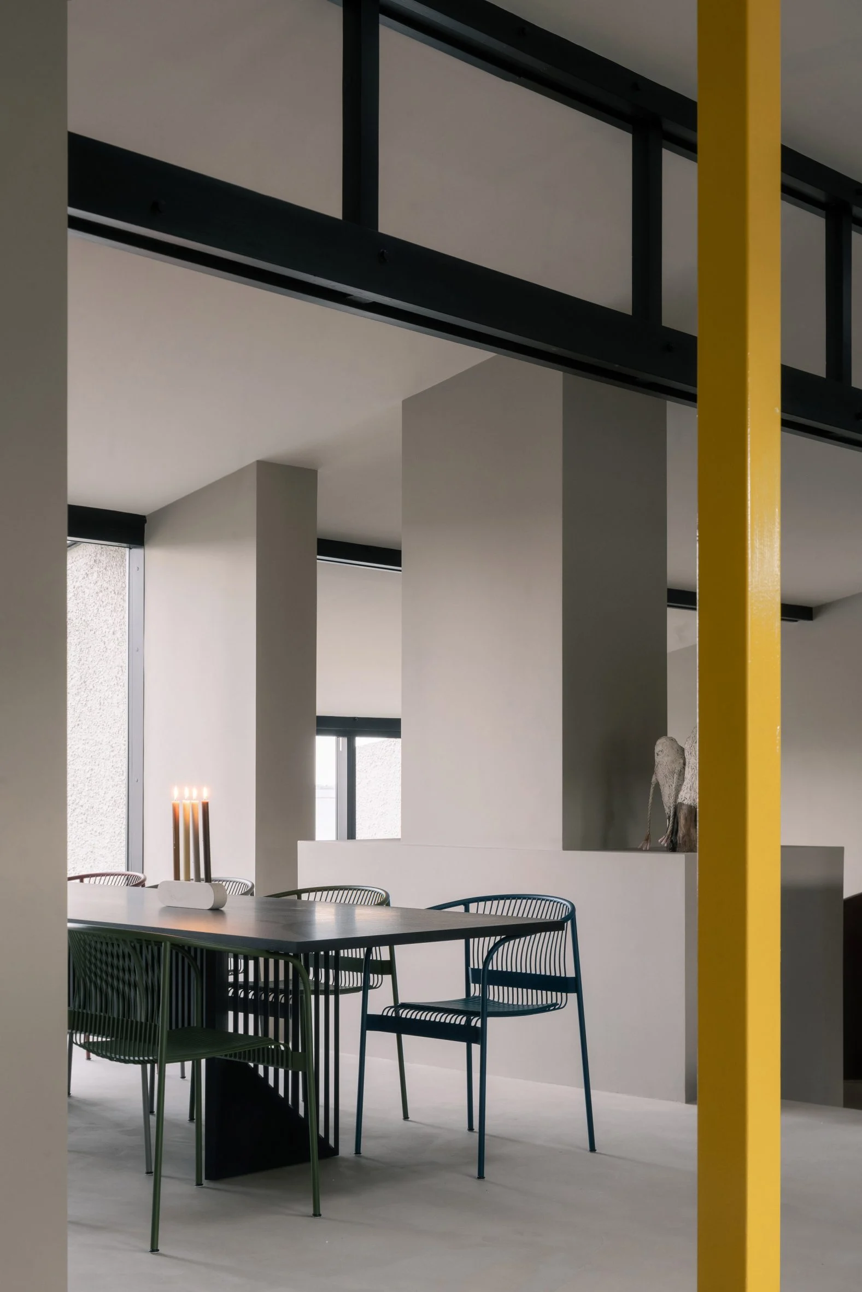
ARG Architects undertook the renovation of Curvilinear Serenity with a clear objective: to respect the original modernist grid of the home while infusing it with organic elements that connect it more deeply to its surroundings. The result is a harmonious blend of straight lines and gentle curves, creating a dynamic yet tranquil living space.
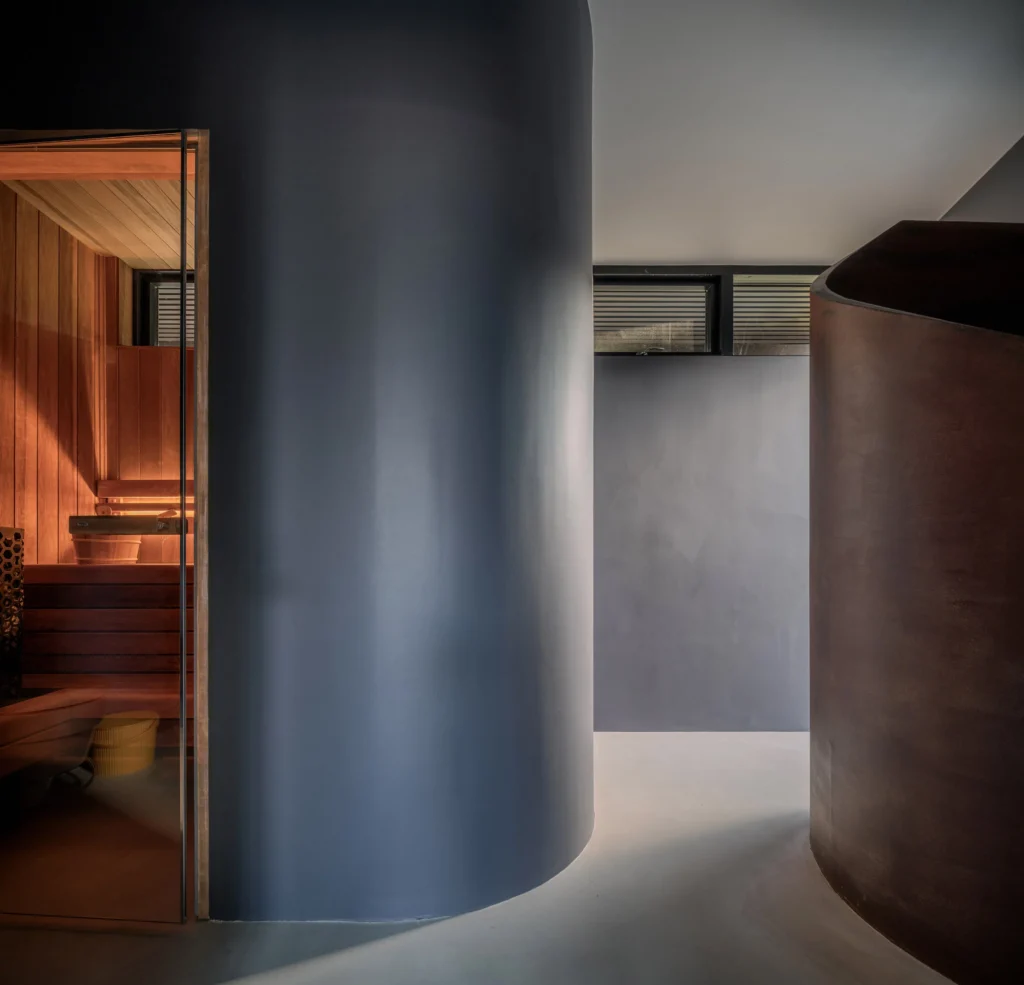
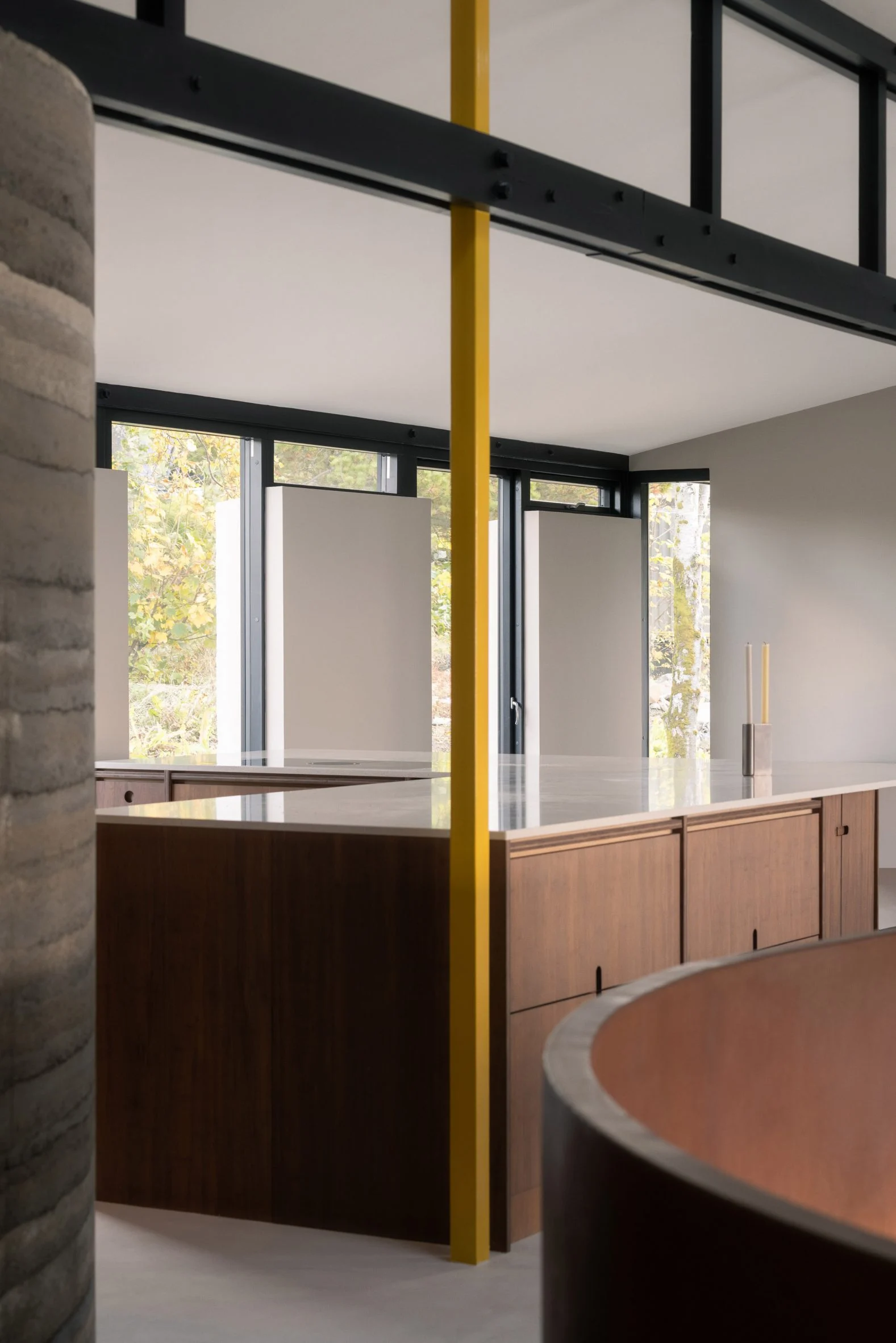
One of the standout features of this renovation is the introduction of three curving walls that elegantly disrupt the rigid modernist grid. These walls serve not only as functional elements but also as artistic statements within the home. Notably, one of these walls is constructed from rammed earth, made from local soil excavated directly from the site. This use of rammed earth not only adds a unique texture and warmth to the interior but also grounds the home in its natural environment.
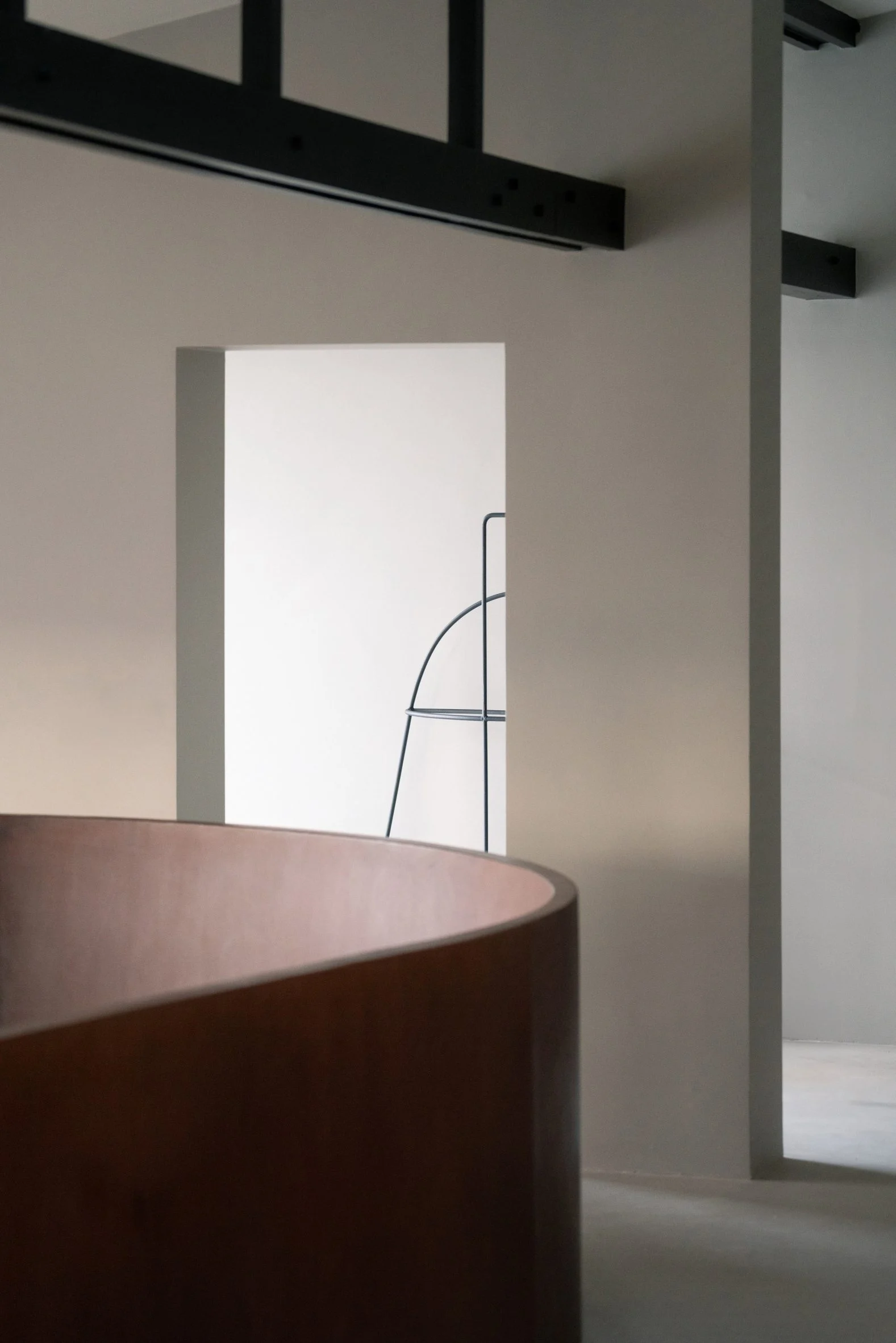
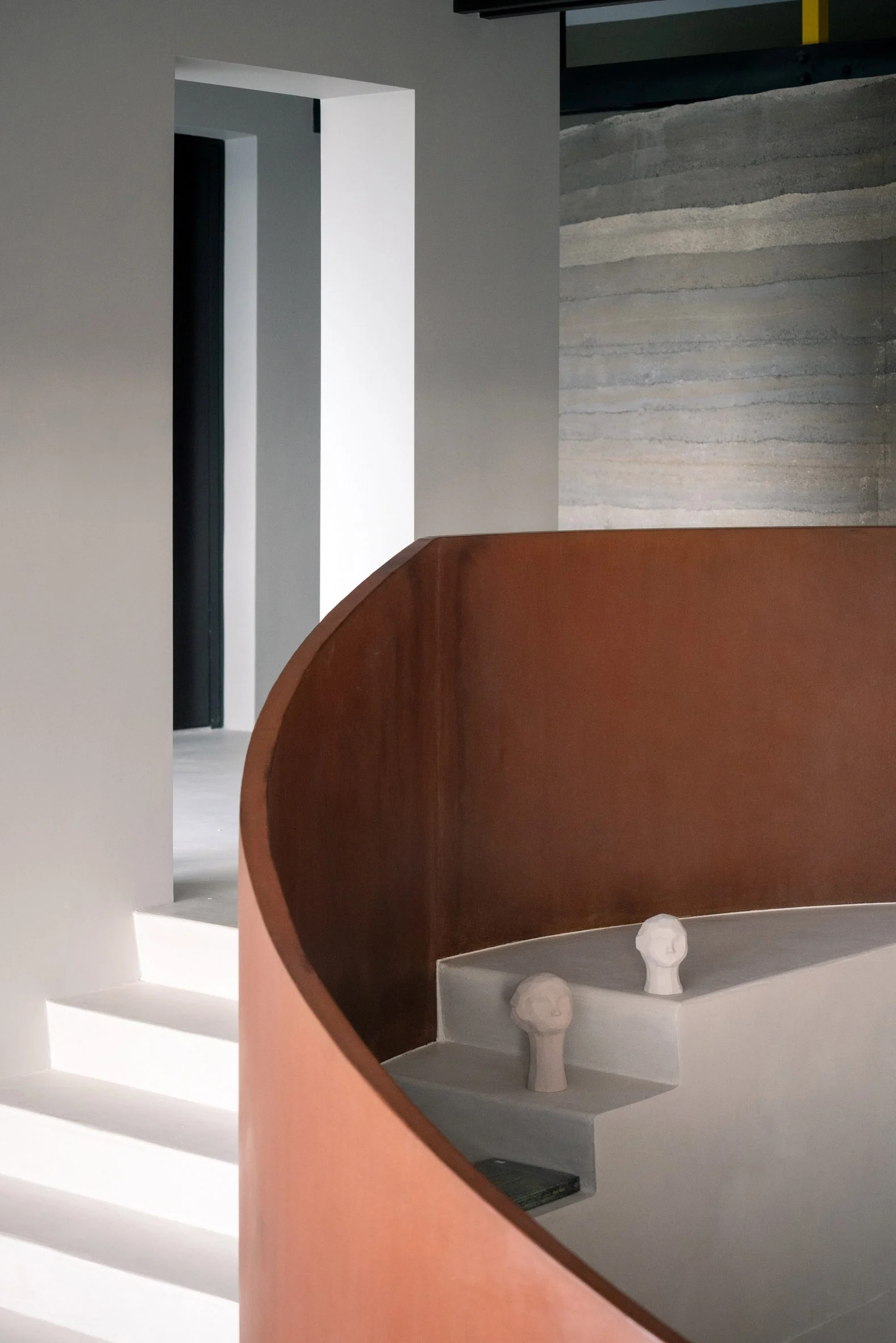
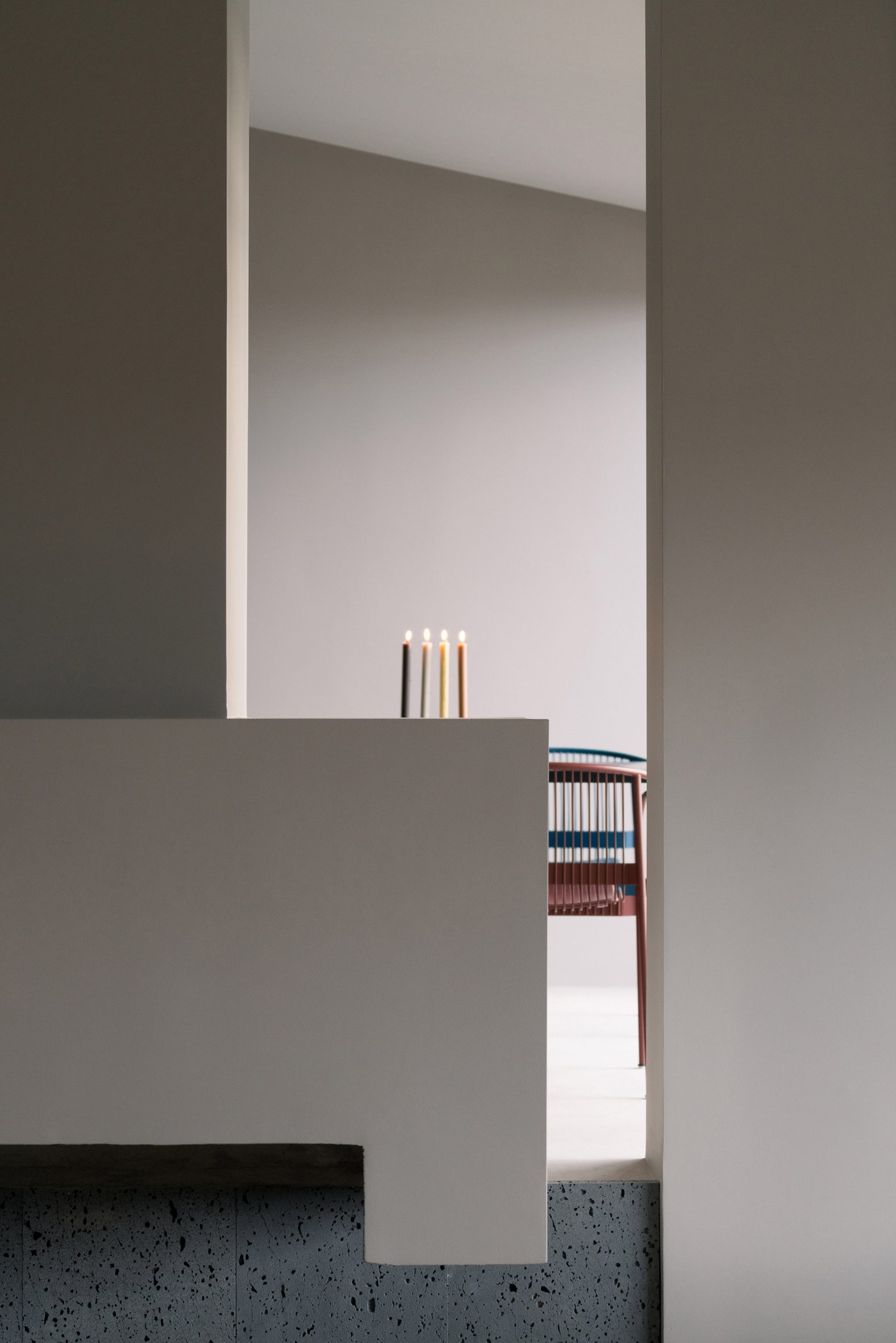
The design of Curvilinear Serenity House emphasizes a strong connection between the indoors and the outdoors. A glass door in the sunken living area opens onto a spacious patio and rear garden facing south, allowing natural light to flood the space. This area, along with the three adjacent bedrooms, is illuminated by a large ribbon window that offers uninterrupted views of the garden.
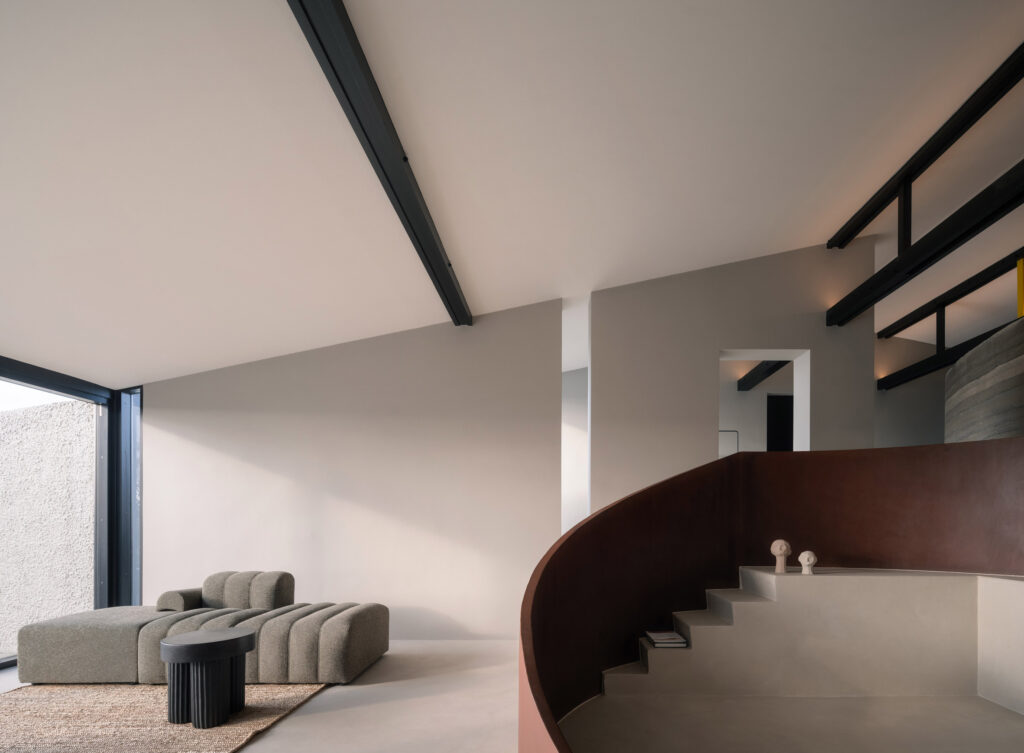
To the north, the kitchen overlooks a smaller garden at the front of the home, while utility and bathroom spaces are strategically placed on either side. This thoughtful arrangement ensures that every part of the house benefits from natural light and views of the surrounding landscape.
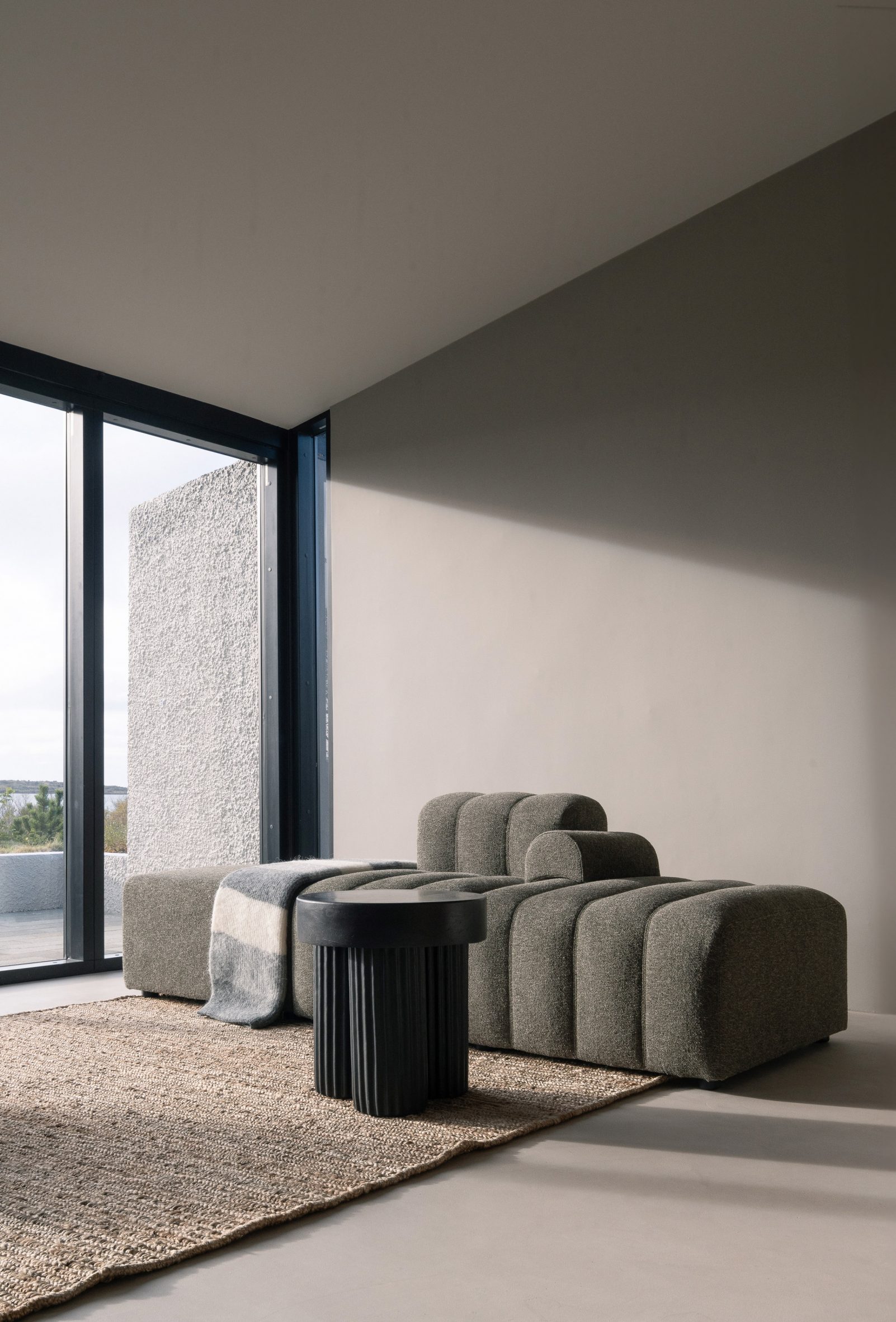
ARG Architects made a deliberate choice to retain the steel-framed structure of the original home. This structure has been painted in contrasting black and yellow, adding a bold visual element that stands out against the pale interior palette. Externally, the walls have been finished in textured concrete, which complements the rugged Icelandic terrain.
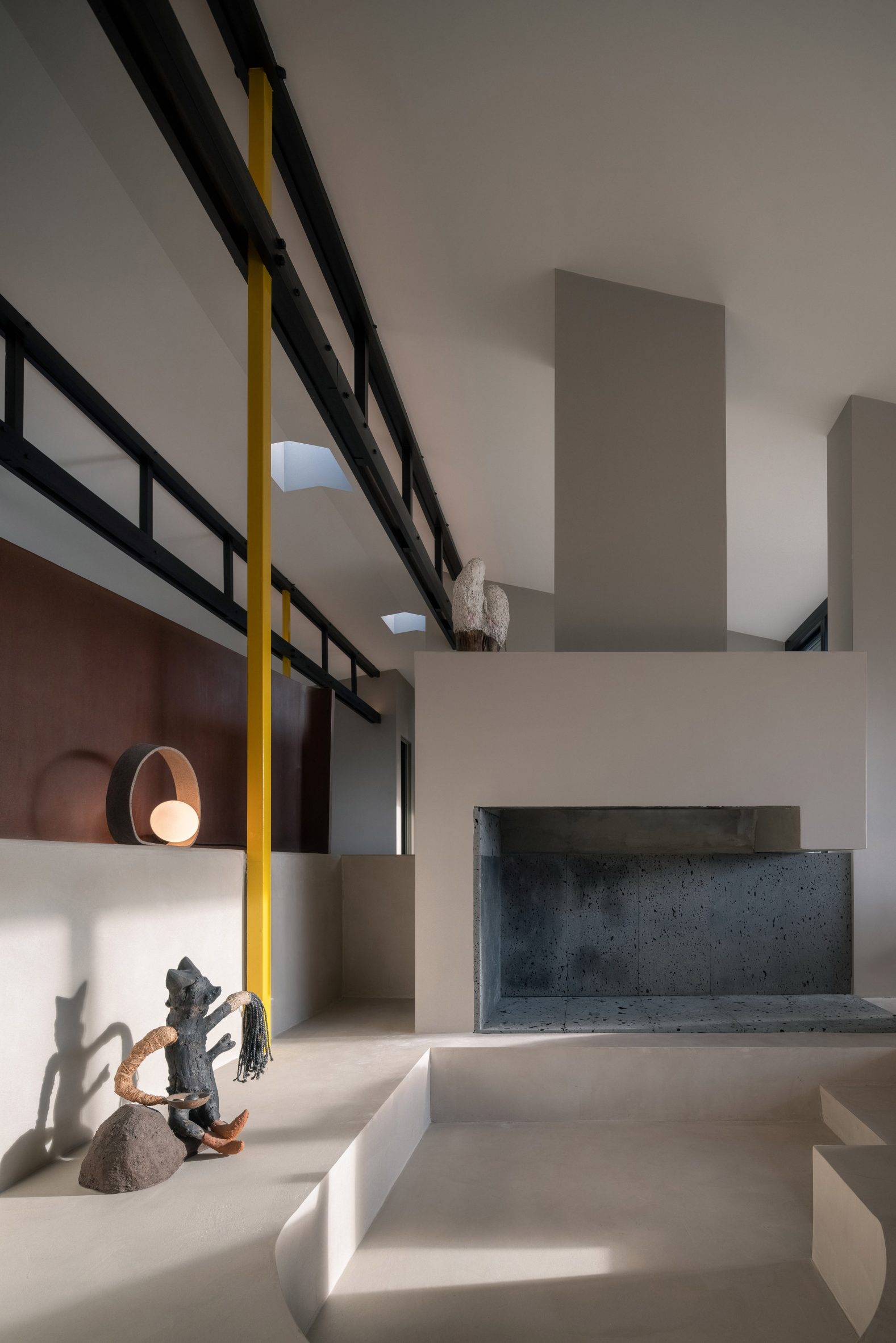
Curvilinear Serenity is more than just a renovated home; it is a tribute to the timeless principles of modernist architecture and the enduring beauty of nature. ARG Architects have successfully created a space that honors the past while embracing the future, providing a serene and functional sanctuary for its residents.
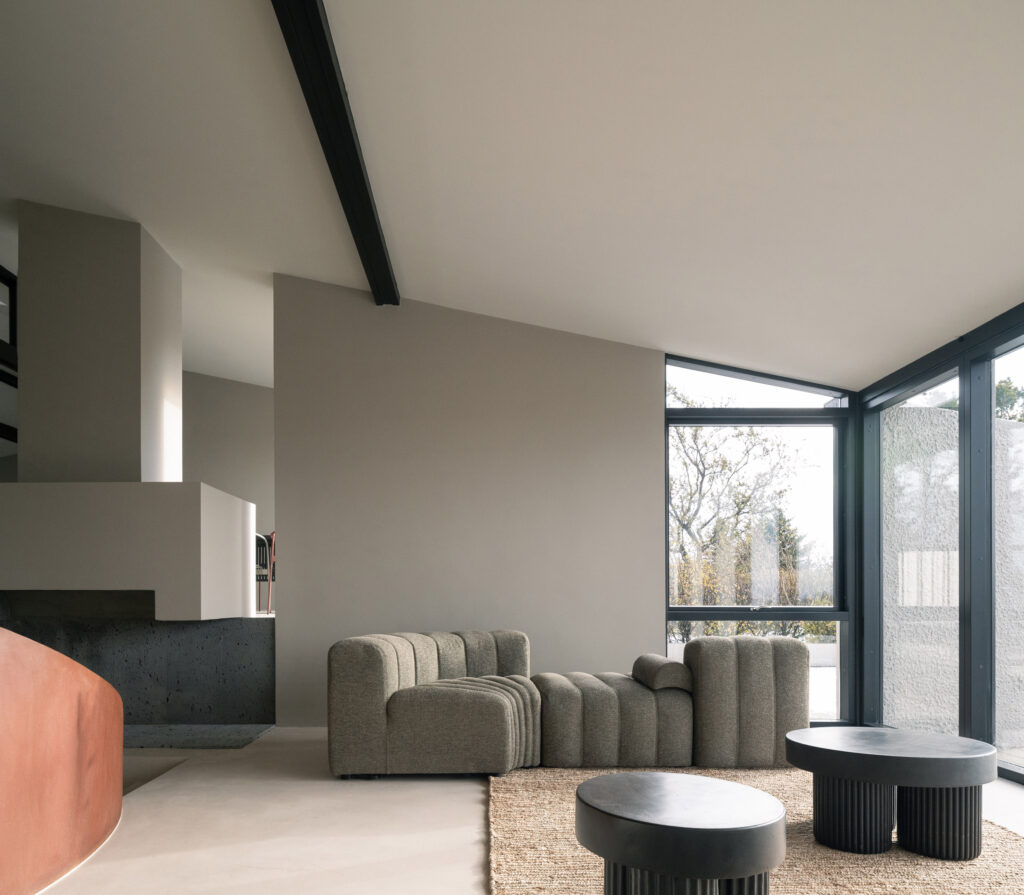
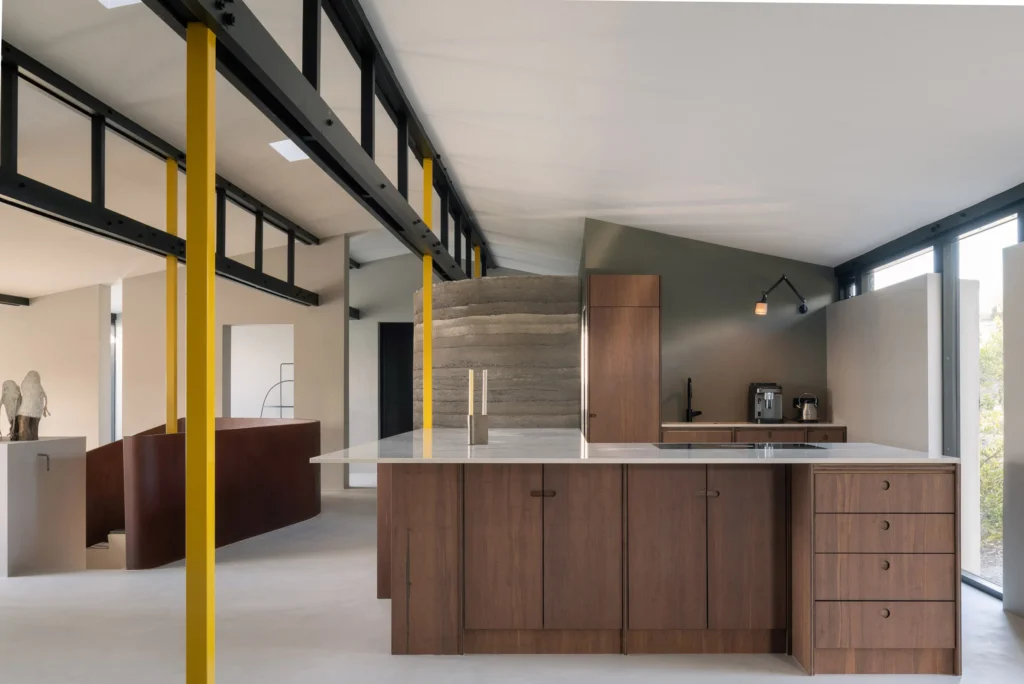
In conclusion, Curvilinear Serenity exemplifies how thoughtful design can transform a traditional modernist home into a harmonious blend of architectural innovation and natural beauty. For those who appreciate the intersection of history, nature, and modern living, this Icelandic gem is a perfect source of inspiration.
- Popping Tops Properly: Unleashing the Full Flavor with DraftTop Lift Pro and Lift Universal - April 23, 2025
- Old School Cool: The Taylor Stitch Speedway Bomber Jacket Drops - April 23, 2025
- Carry Your Commitment: The ALPAKA Terra Collection Arrives - April 23, 2025



