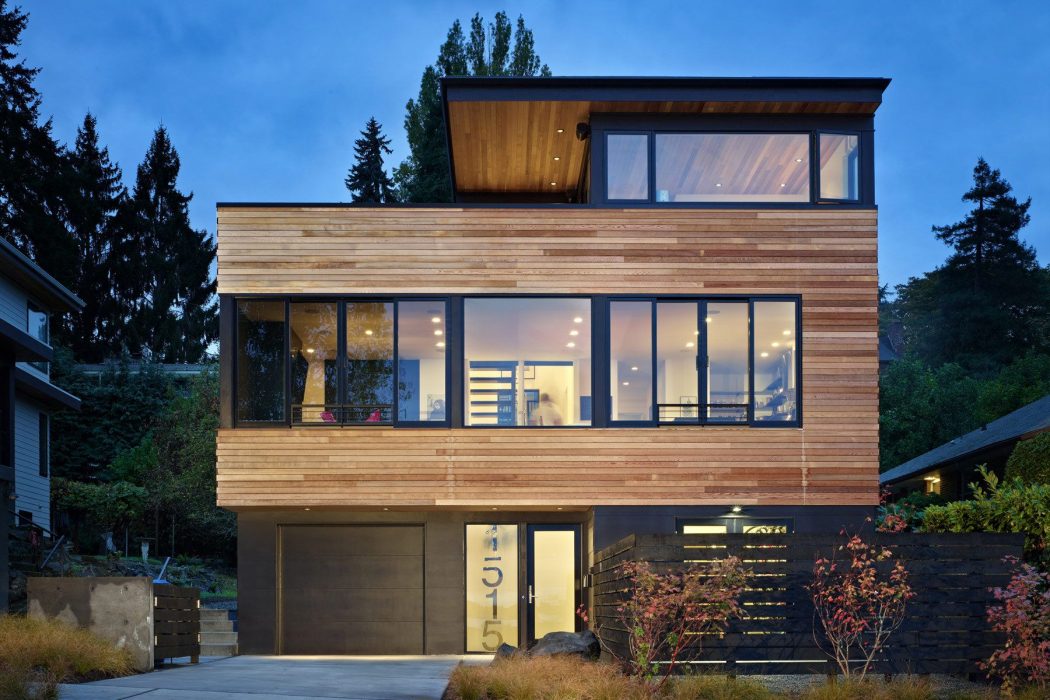Seattle is a mighty scenic part of the world that positively invites two-wheeled adventure and that’s why the owners of this residential property called the Cycle House from Chadbourne + Doss Architects have 18 bicycles of their own to make the most of the glorious urban and natural landscapes throughout the Seattle area. The Cycle House is a new ground-up urban infill residence that has been strategically positioned at the intersection of two major bike routes in the Mount Baker neighborhood of Seattle.
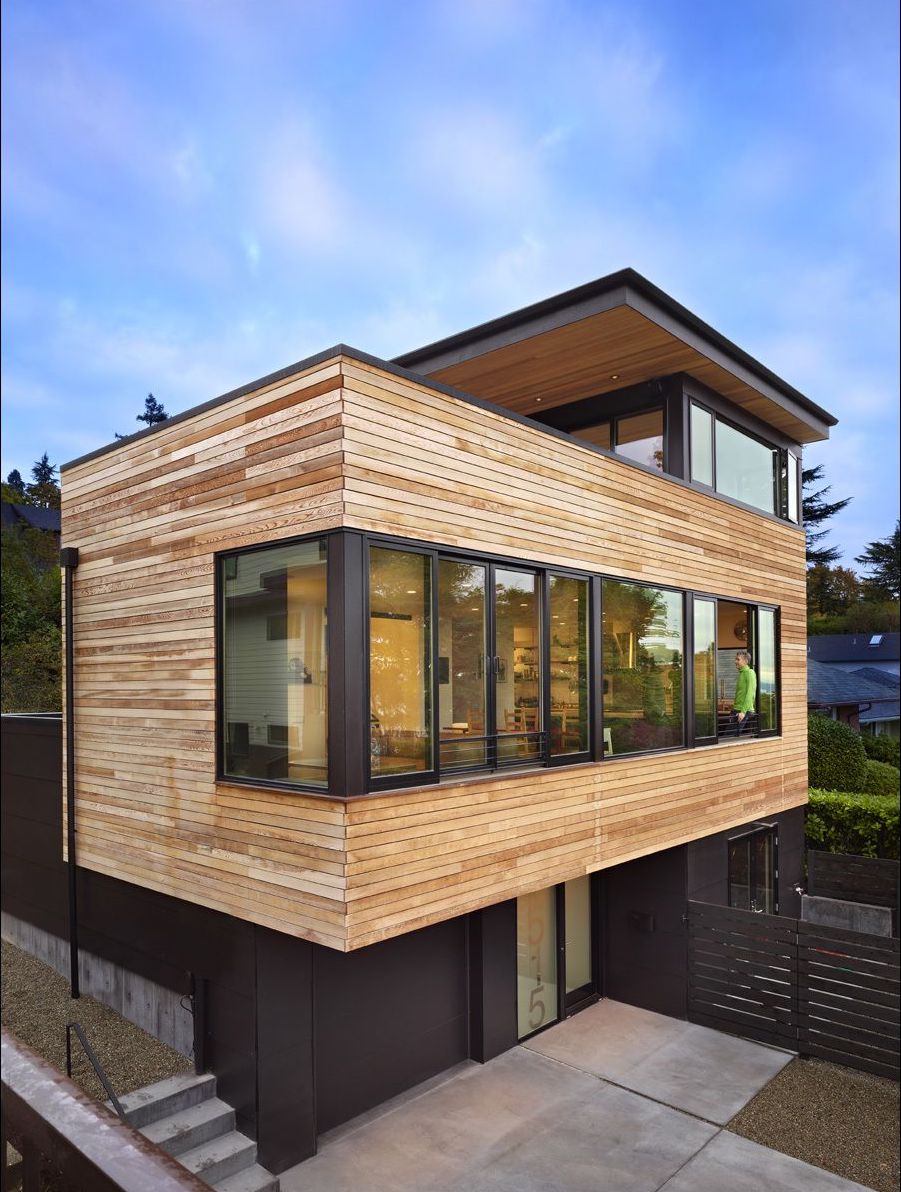
The Cycle House from Chadbourne + Doss Architects is situated on a narrow plot of land but boasts lake and mountain views to the east that add to the aesthetic appeal considerably. The architect team behind its creation sought to deliver an efficient custom residence that innovatively represents the property owner’s personality and lifestyle but doing so within a realistic budget – and, as you can see, they’ve very much achieved this objective.
Cycle Style
Needless to say, the owners of Cycle House live an active lifestyle that revolves around cycling and they wanted a property that wouldn’t just have storage and maintenance space for their line up of 18 bikes, but would also be great for entertaining through a strong connection to the landscapes that surround the property. With the homeowners being very involved in the designs, even to the point of providing Chadbourne + Doss with scent vials meant to evoke sensibilities they wanted to experience in their home- namely, cool ocean, woody comfort, industrial, and balanced quiet/calm.
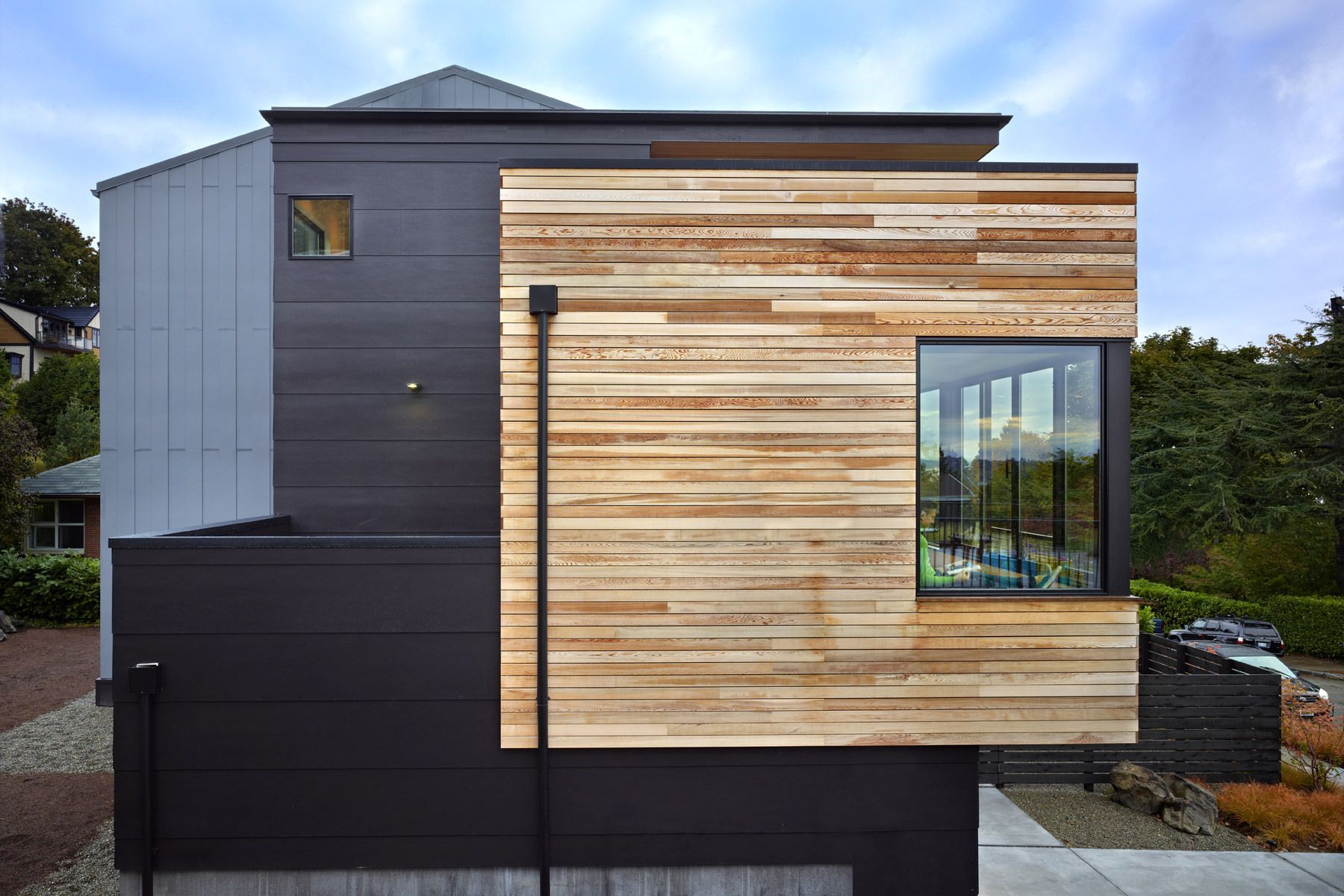
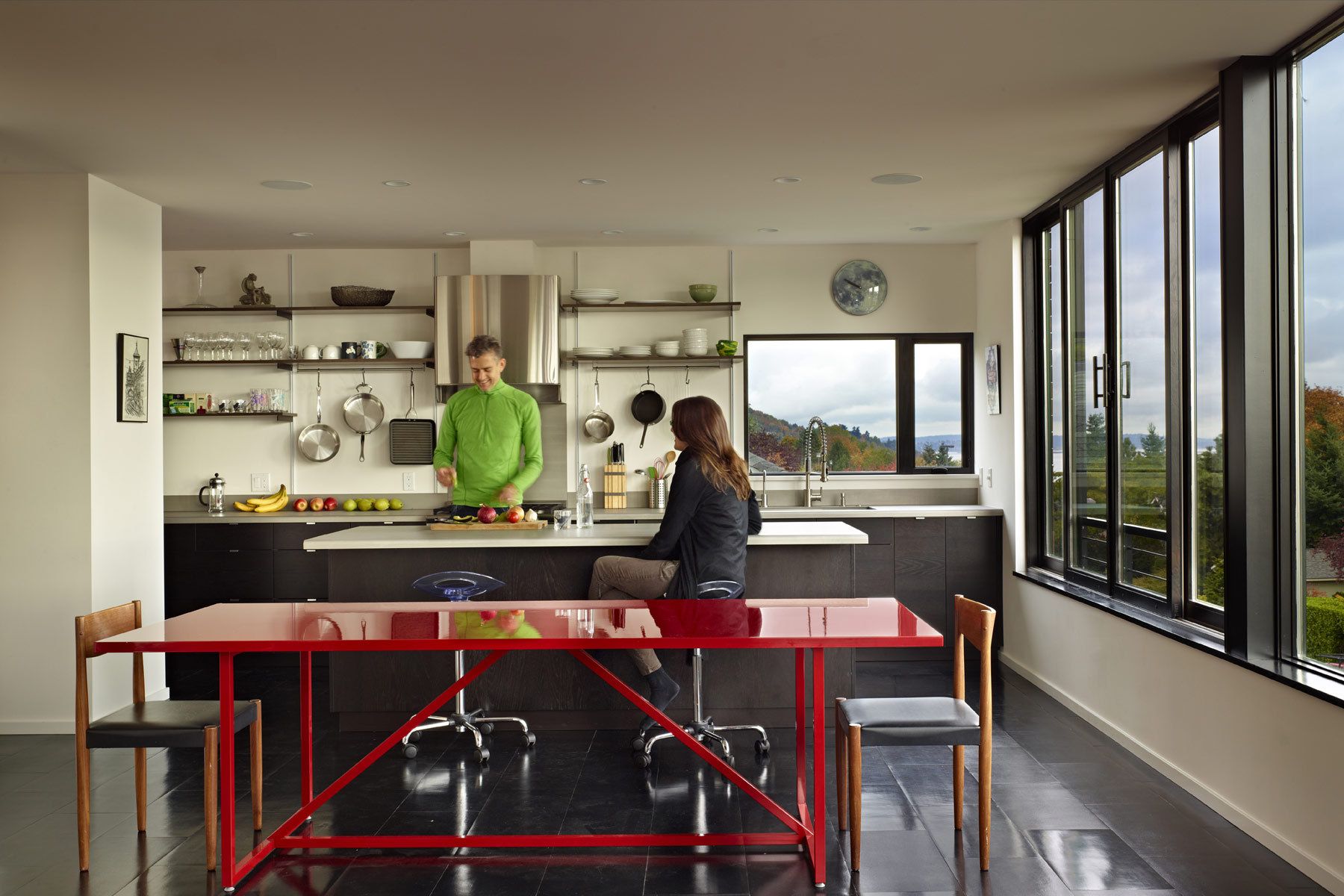
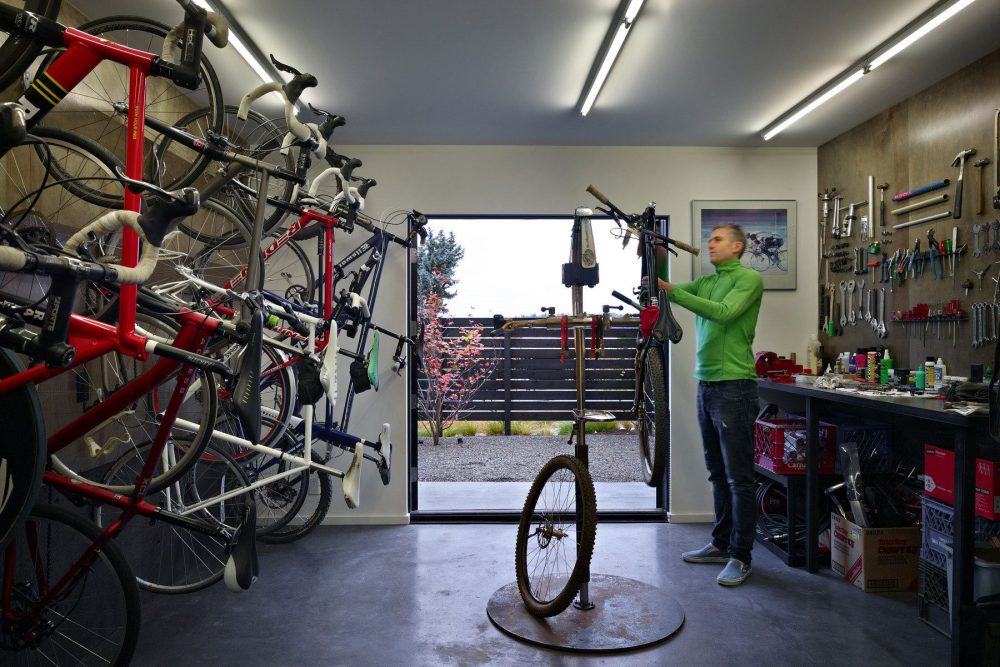
The chief challenge for Chadbourne + Doss Architects in designing the Cycle House came from the need to create a cost efficient home in which the owners could fully immerse themselves daily in their passions of cycling and adventure, while still being energy efficient and low maintenance. The architects therefore restricted the property’s footprint to allow for a vertical home in order to deliver the stunning panoramic views, especially from the master bedroom situated on the top floor.
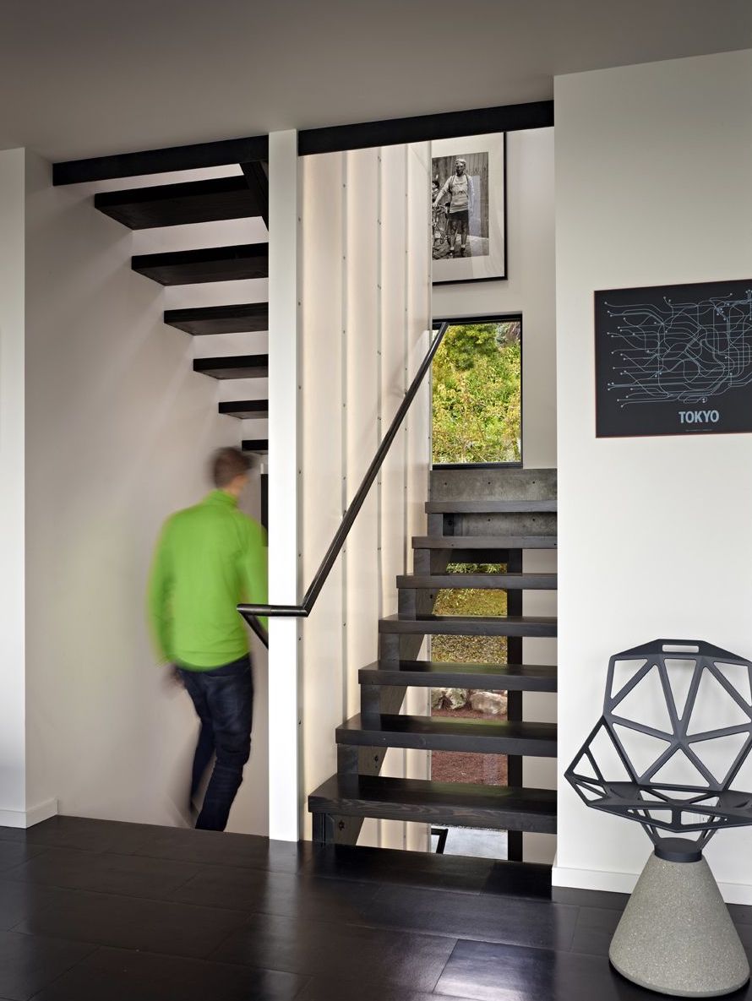
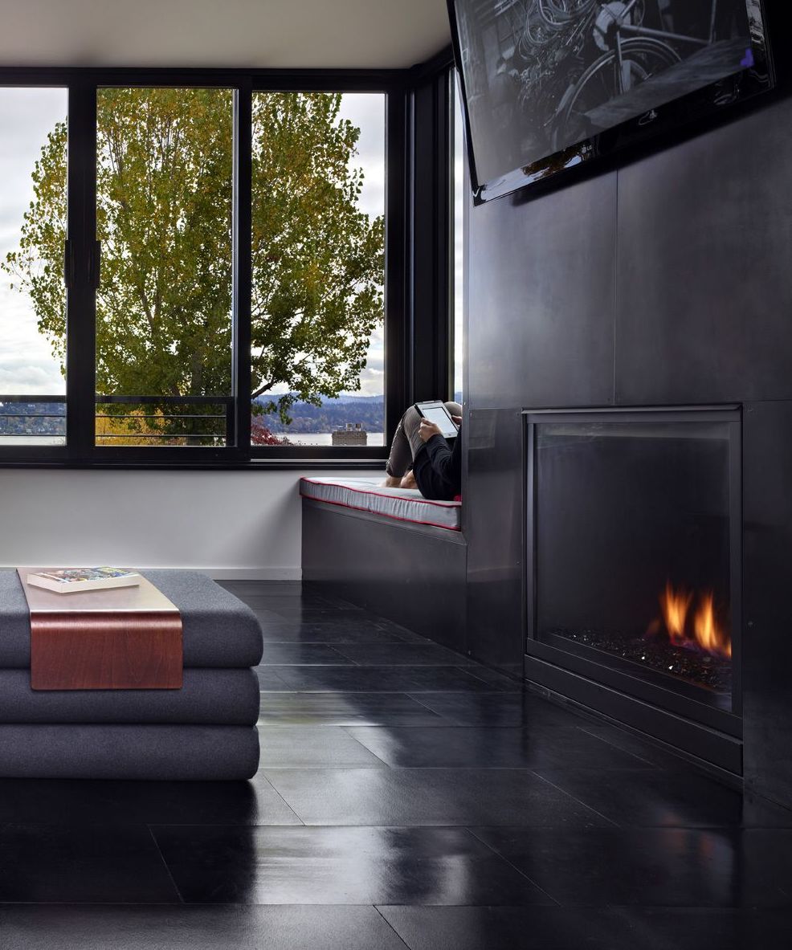
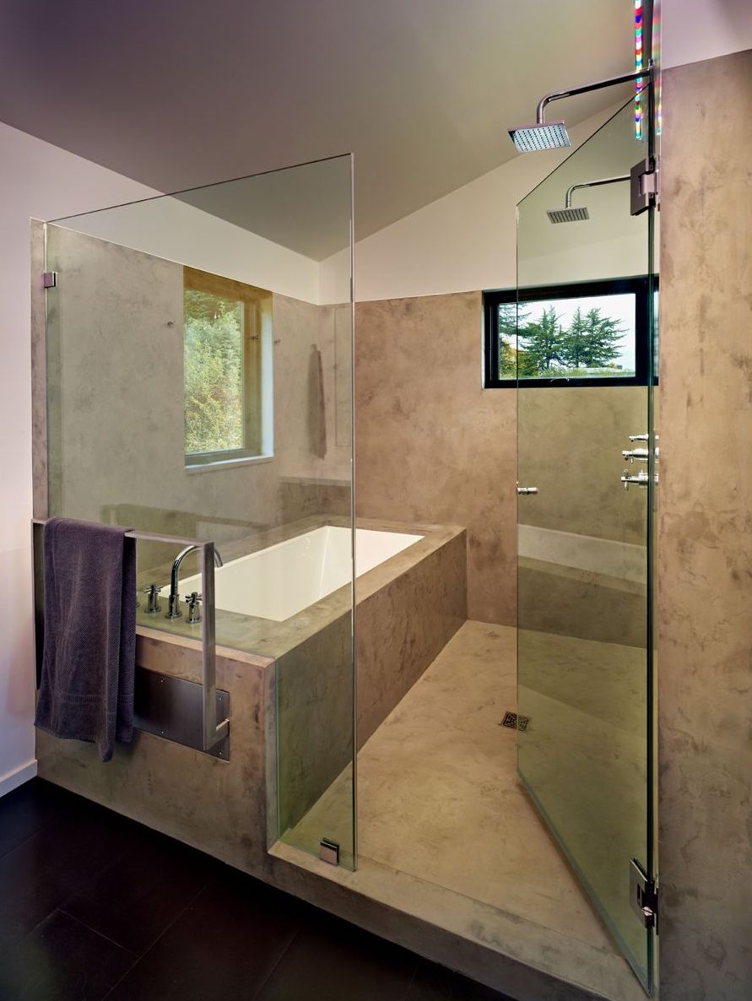
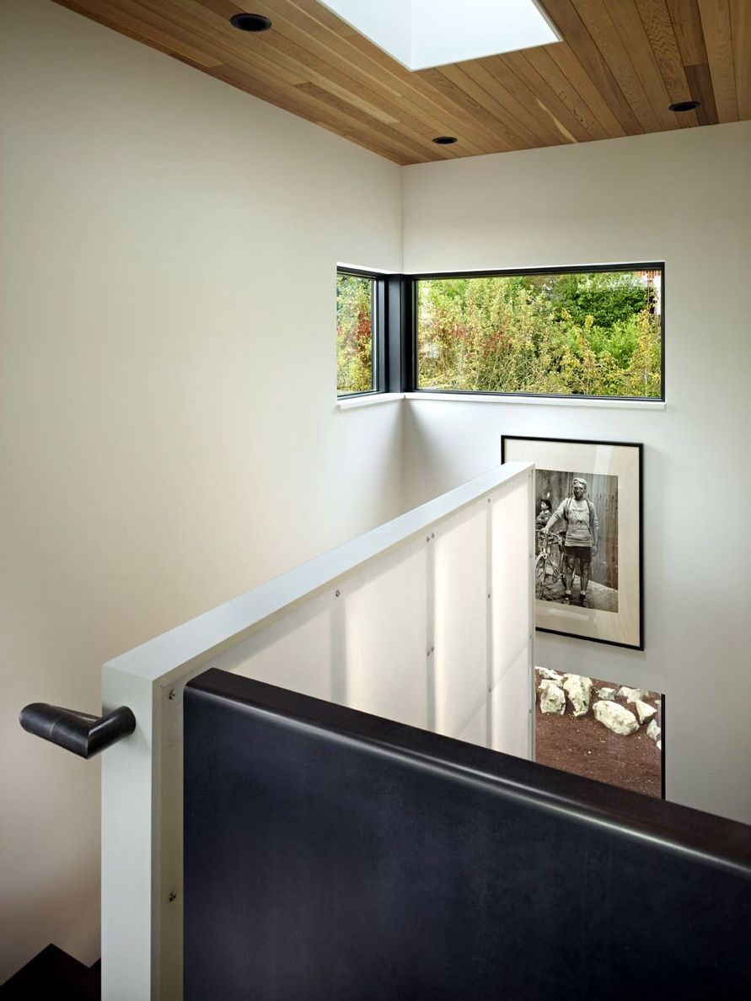
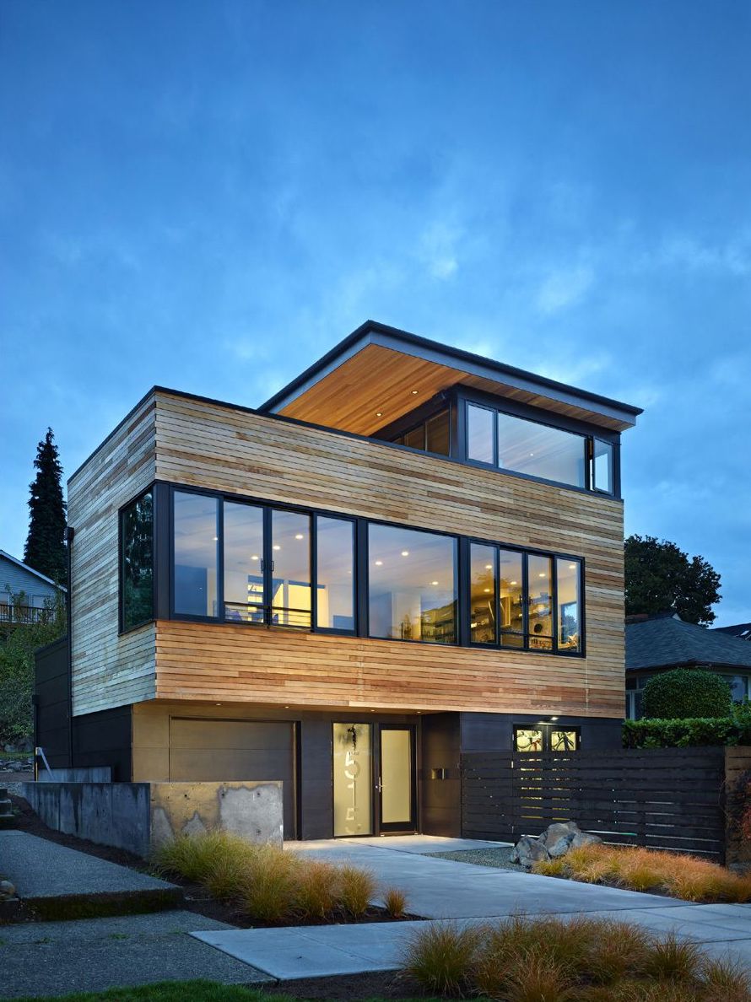
A real stand out feature of the Cycle House is the wrap-around roof deck and fenestration, and open space orientation which are designed to connect the owners to the site and make the house appear bigger than it’s 2,500 square feet. There are mesmerising views across the Seattle landscape from most of the rooms in the Cycle House and for those with a love of modern, minimalist interiors, it definitely excels in this area as well.
Contemporary Creation
Modern both externally and internally, the Cycle House from Chadbourne + Doss Architects really works for the owner’s love of cycling and living an active life and is chock full of design features geared towards these twin loves. Striking aesthetically speaking and boasting extraordinary views pretty much everywhere you look, we’re loving this magnificent piece of architecture here at Coolector HQ.
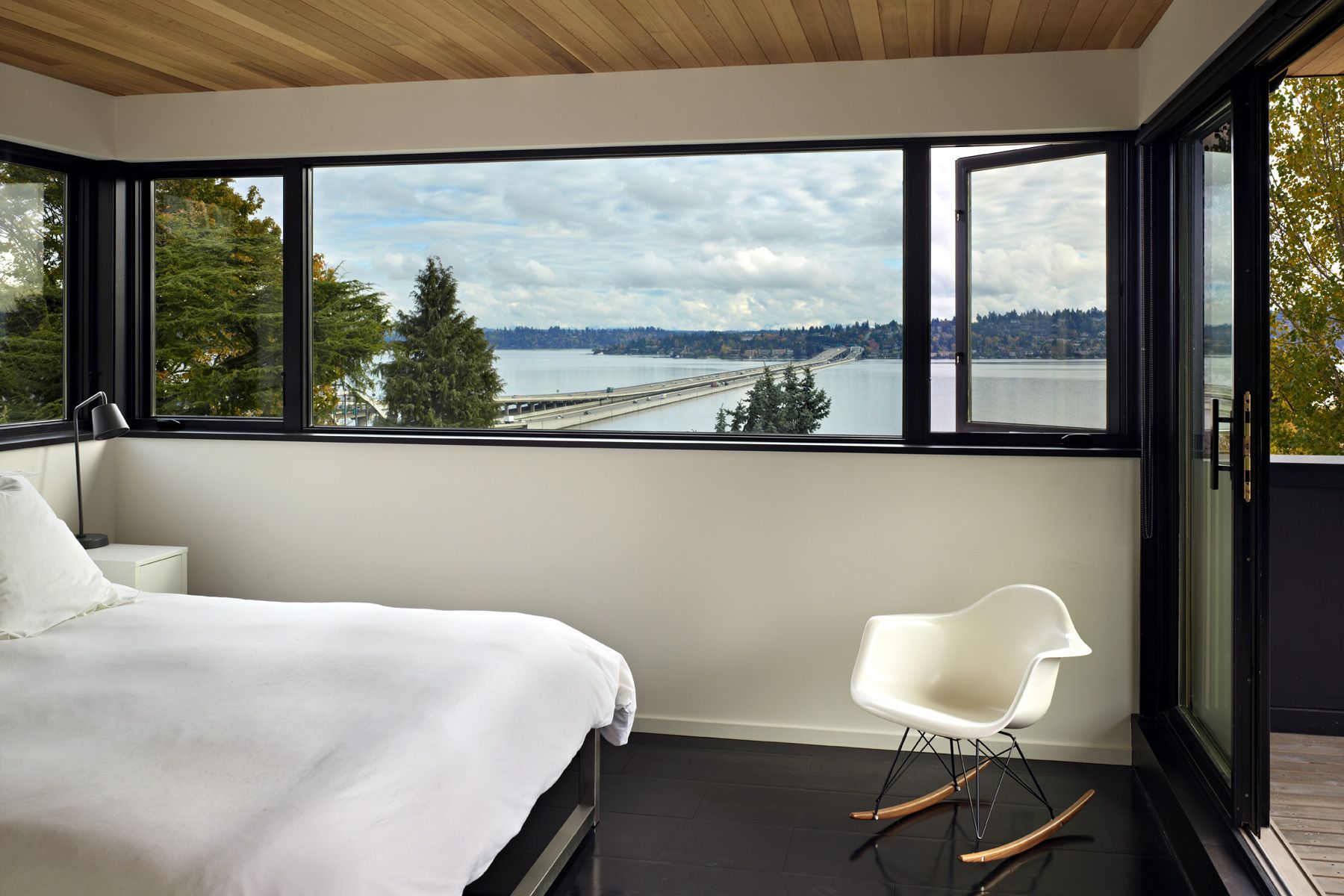
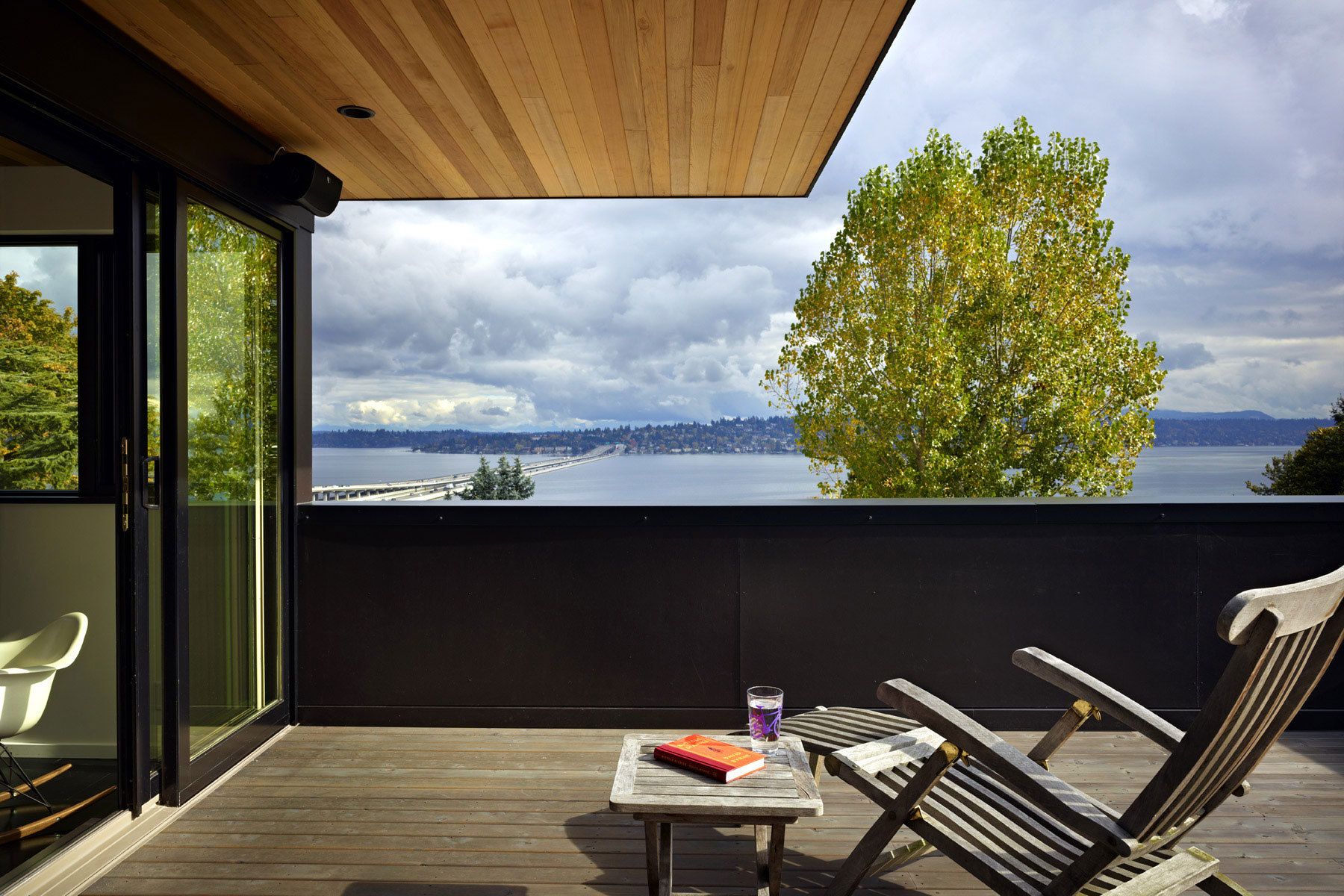
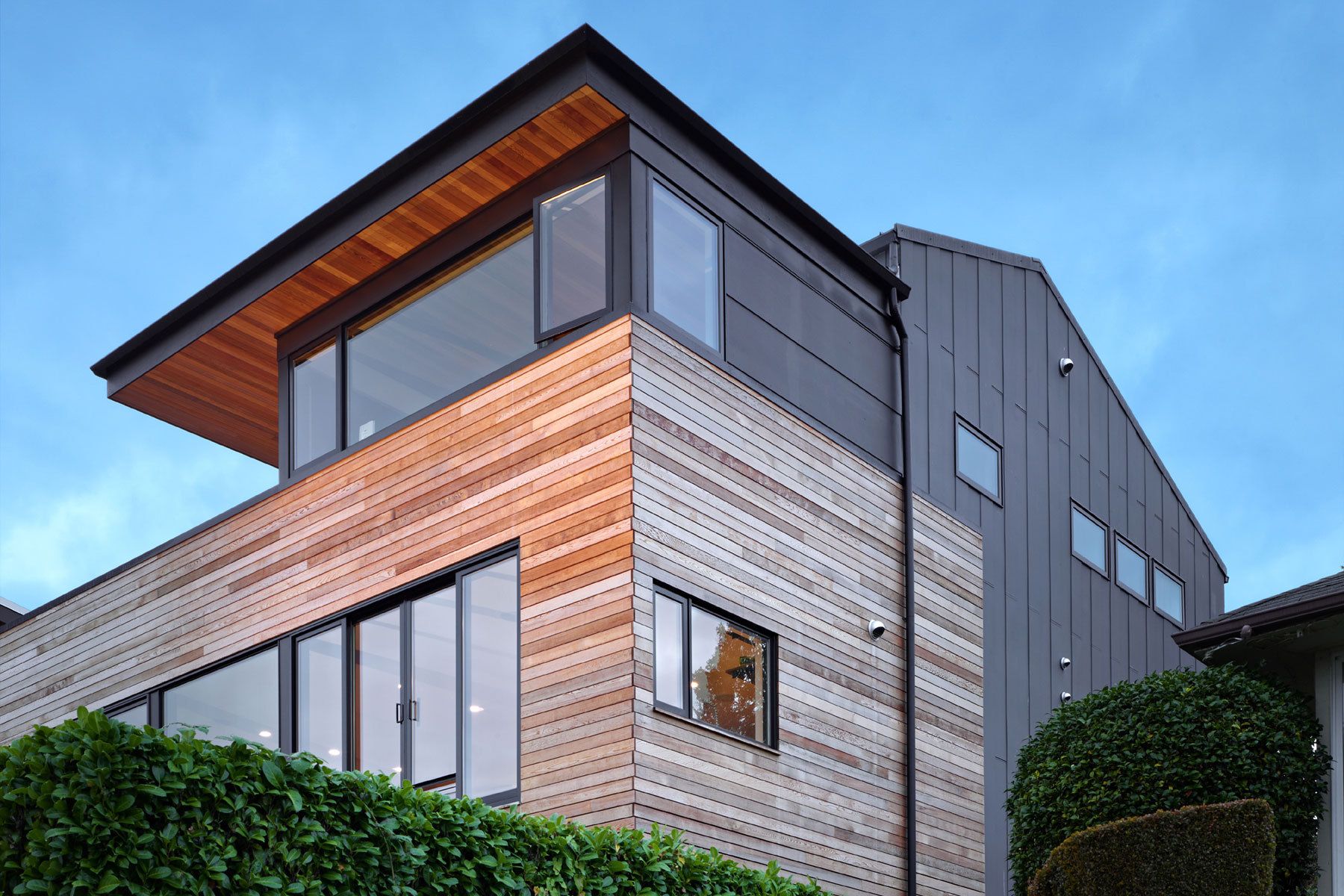
Surrounding by some amazing cycling routes and perfectly suited to the owner’s lifestyle, it is clear that the architects have gone above and beyond the call of duty in delivering the ideal living space for this active couple. With some 18 bicycles to be housed, there were a lot of design obstacles to overcome but Chadbourne + Doss have overcome them with aplomb.
- Rustic Canyon Residence: A Modern Treehouse Rooted in Neutra’s Legacy - March 27, 2025
- 8 of the Best Horror Books for your Reading List in 2025 - March 27, 2025
- All the best bits from the new Howler Brothers JT Van Zandt Collection - March 27, 2025

