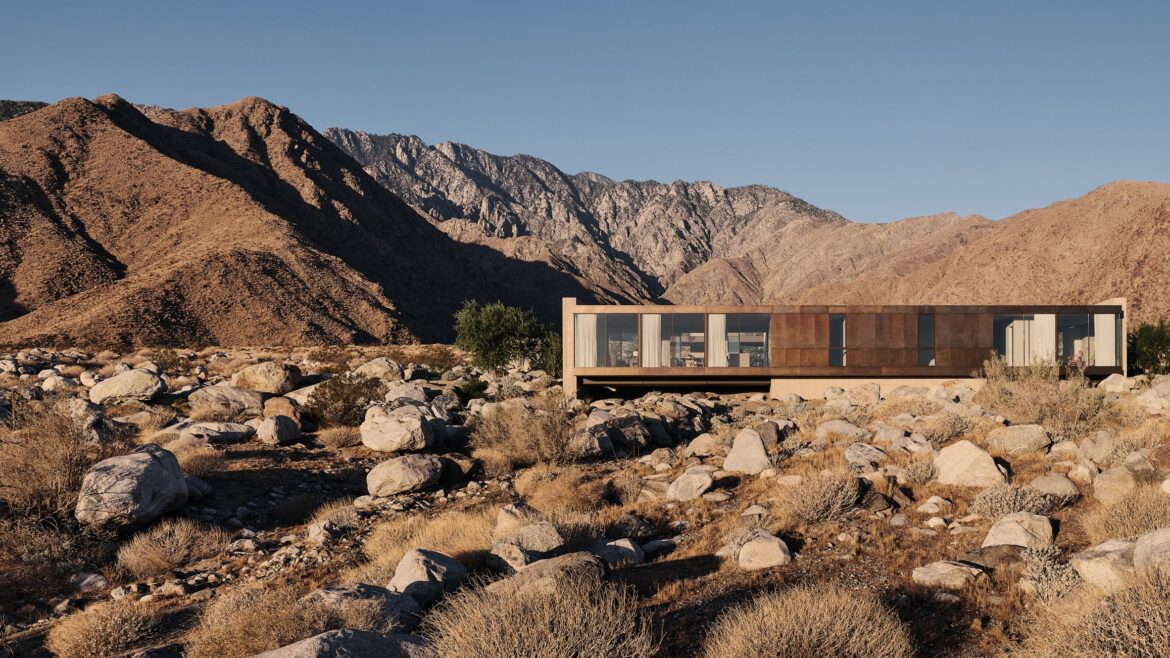Living in a remote location is something that is going to appeal to a lot of people, us included, and if the desert is the sort of backdrop you’ve got in mind, you’ll be hard pressed to find a more appealing looking residence than Desert Palisades House from Woods + Dangaran Architects. Patinated brass panels and extra-clear glass make up the facades of this weekend dwelling that is located in a boulder strewn spot of Southern California. The property sits on a rocky hillside that delivers amazing views of the mountains and the city below.
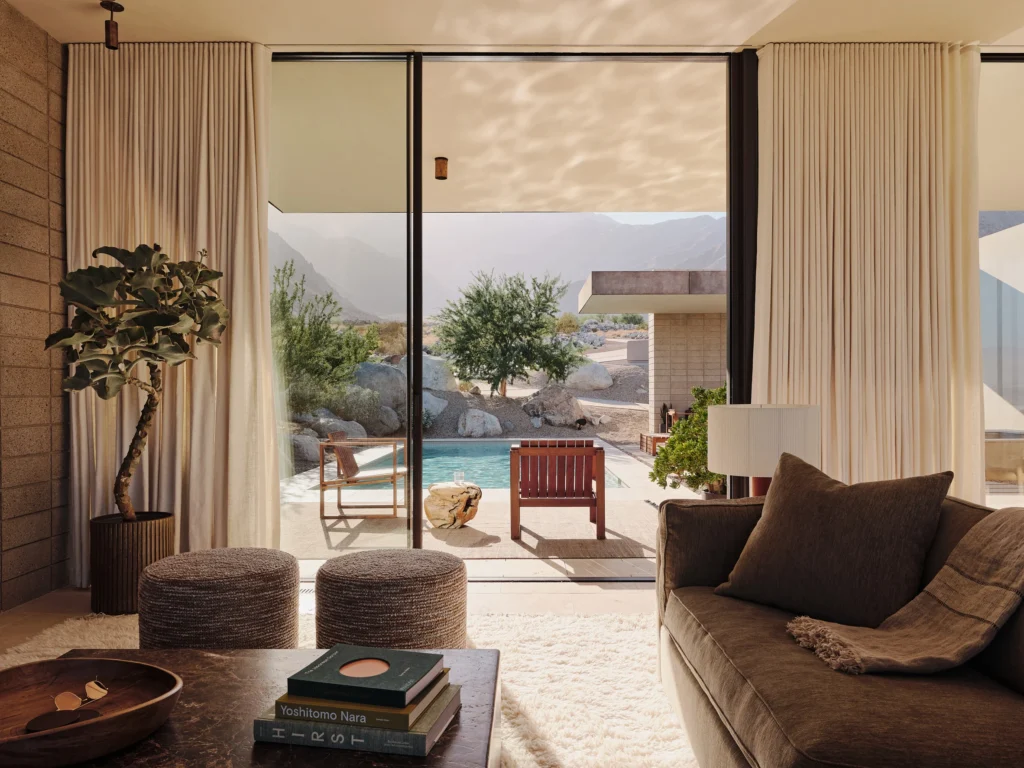
The desert context and keeping the terrain intact were key considerations for the design team when creating Desert Palisades House. Woods + Dangaran also wanted a house that departed from the mid-century modern style that is so commonly seen throughout Palm Springs. The architect’s vision for the home was very much antithetical to the commonly seen tropes of mid-century modernist aesthetics that so defines the iconic Palm Spring look and feel, and this informed the development of the palette and materiality throughout this amazing looking build.
UNDERSTATED DESIGN AESTHETIC
L-shaped in plan, the single-storey Desert Palisades House from Woods + Dangaran consists of two volumes that amass some 3,800 square feet (353 square metres) of living space. The main volume of this amazing looking holiday home, which looks east toward the city, is a rectangular bar that holds the public zone and main sleeping areas. It is slightly elevated above the ground to preserve a pair of arroyos that run through the property. As the site begins to slope away to the east, the building gently lifts off grade and spans the natural terrain and arroyos below.
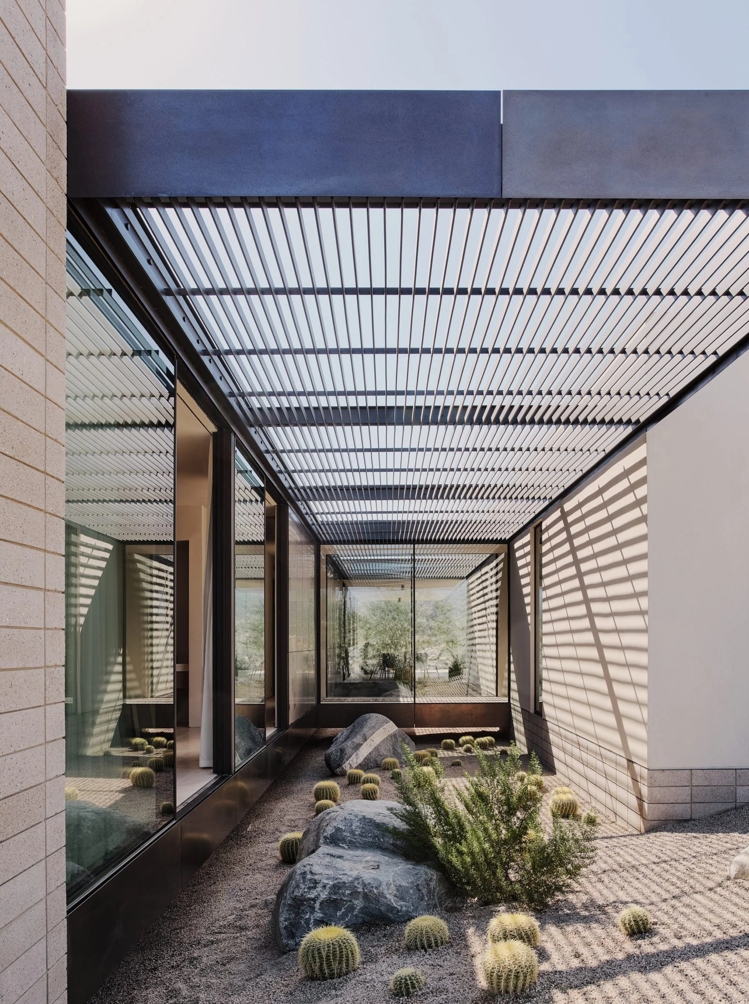
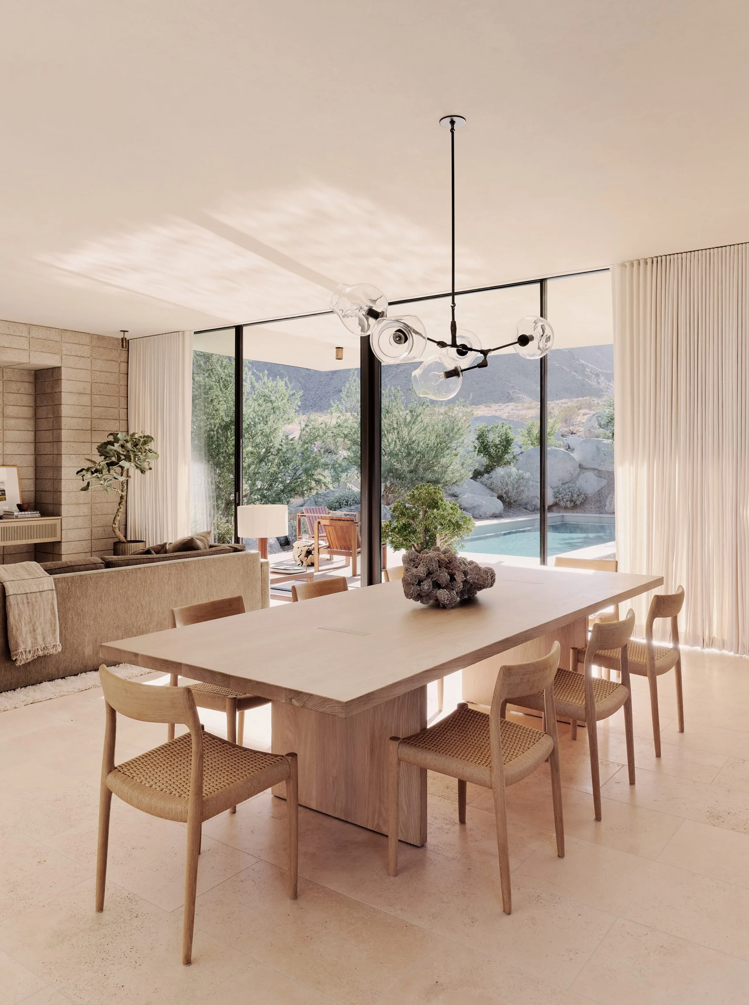
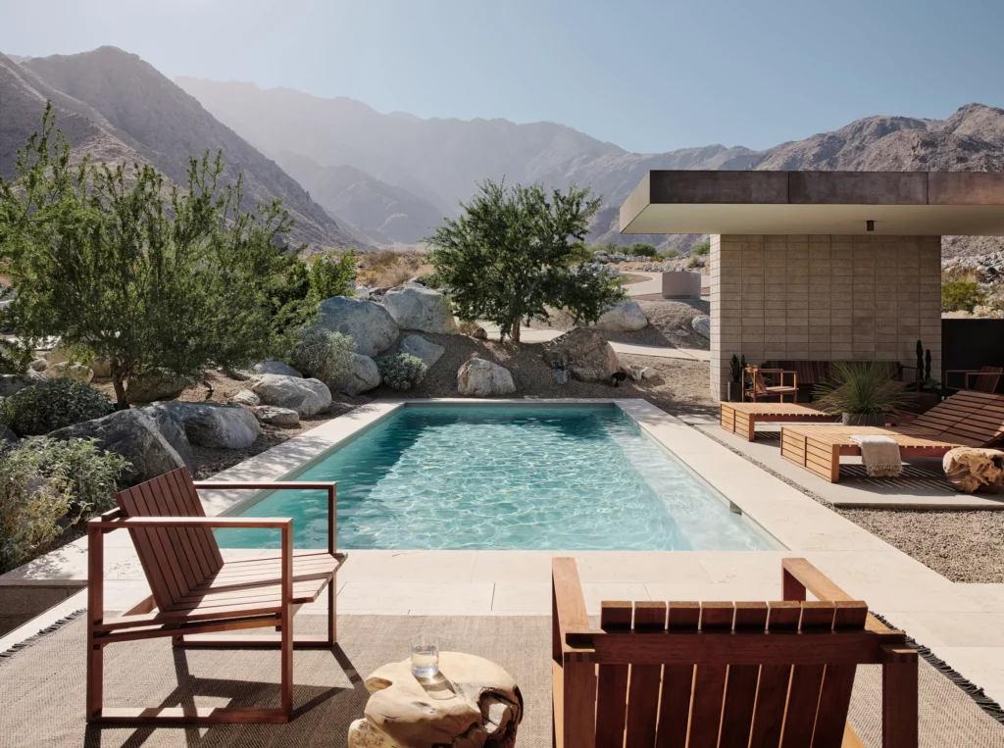
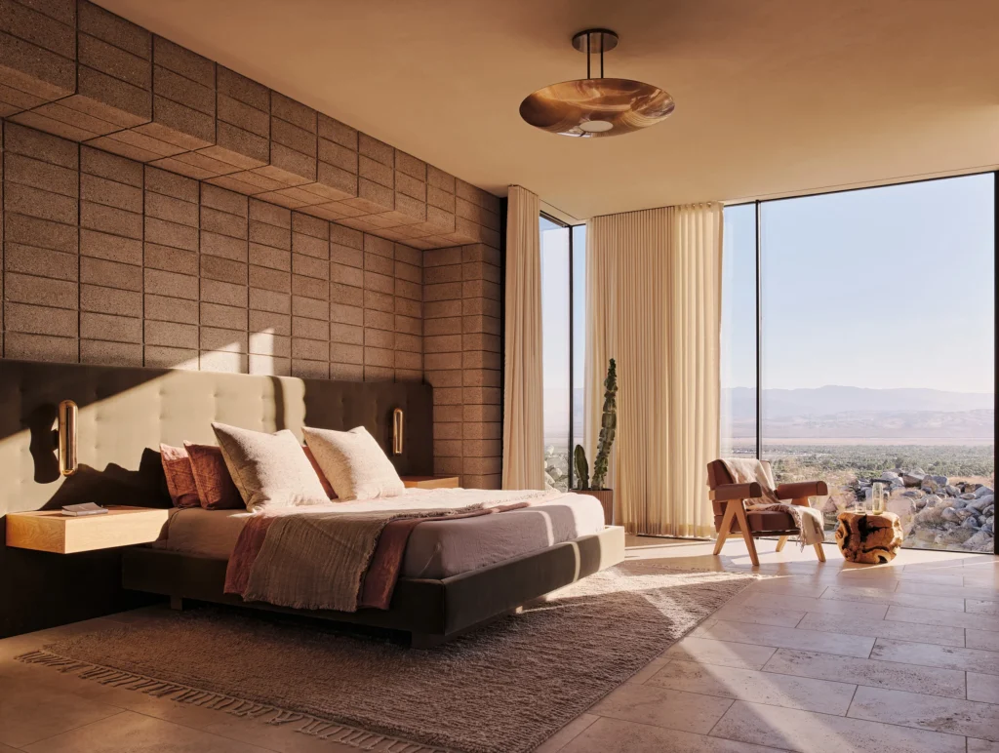
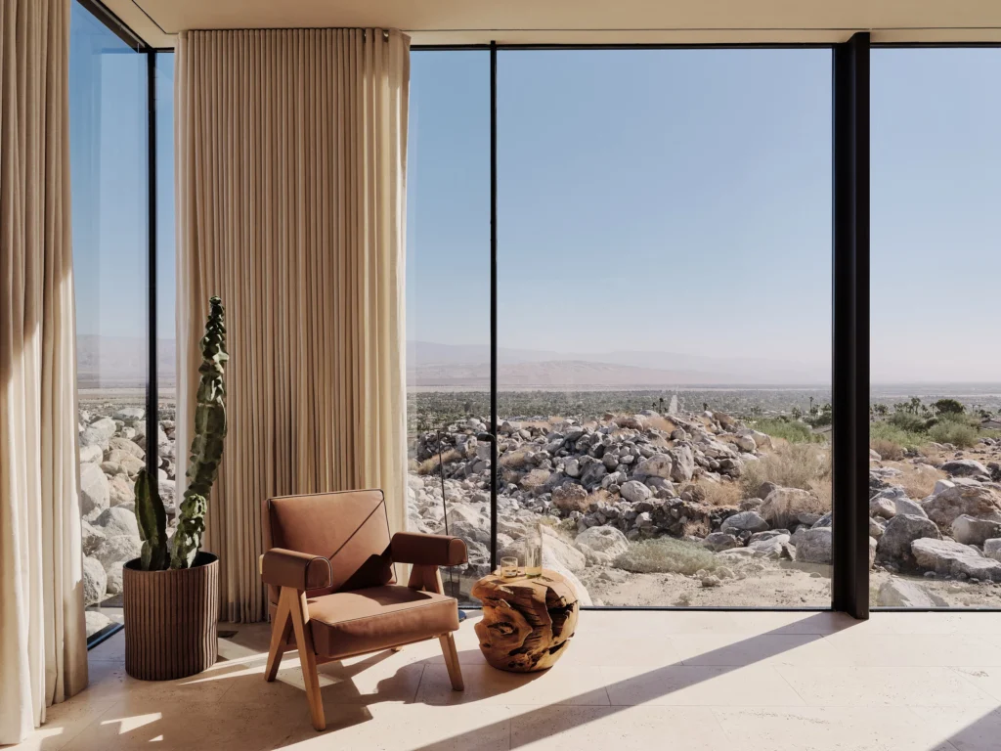
Gloriously designed throughout, it’s hard not to be wowed by Desert Palisades House in California and one of its stand out design features is a glazed corridor that links the two parts of the home, and bridges the arroyos and a cacti garden. Metal trellises extend outward from the glass enclosure, and these are important as they offer shade from the unrelenting sunshine and also provide an engaging and eye-catching play of light and shadow throughout the day as the sun moves overhead.
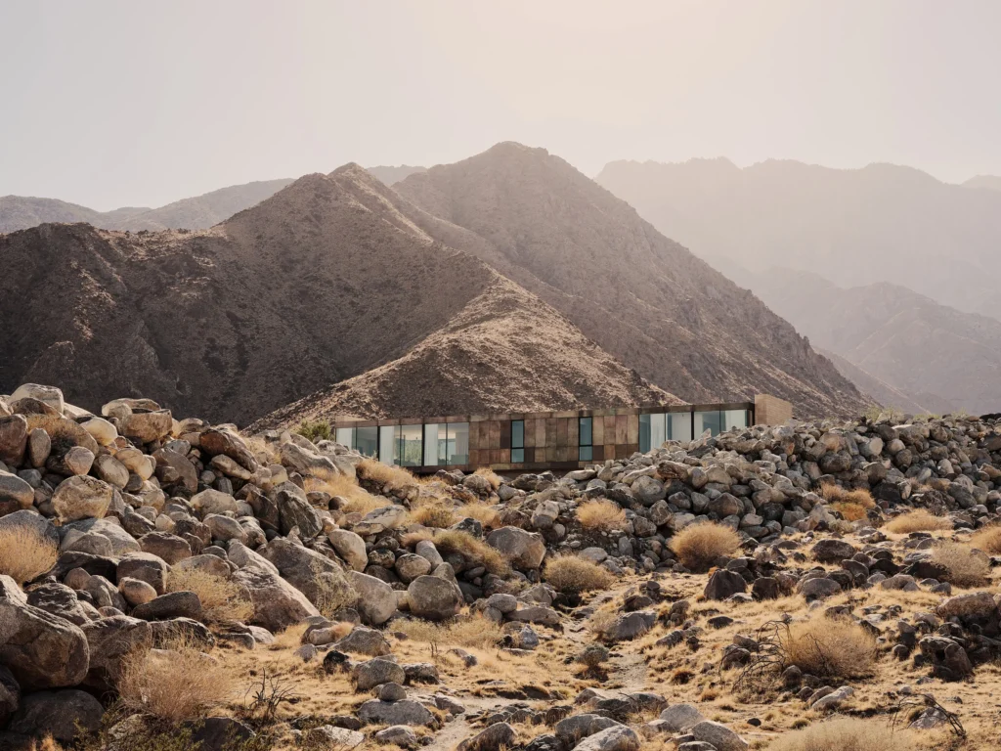
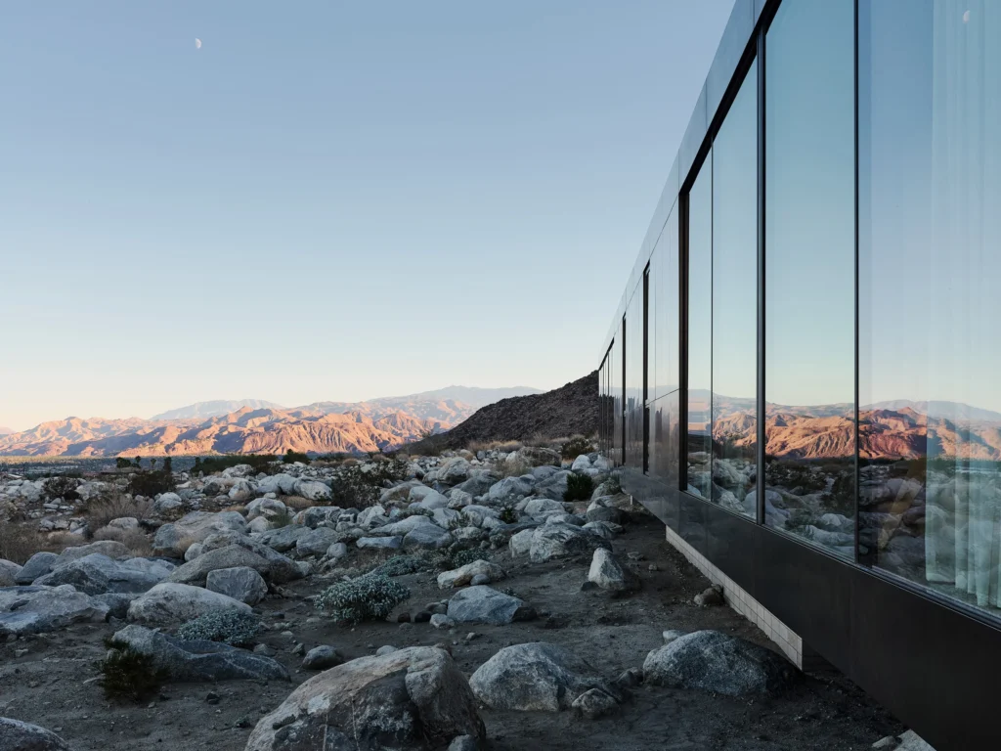
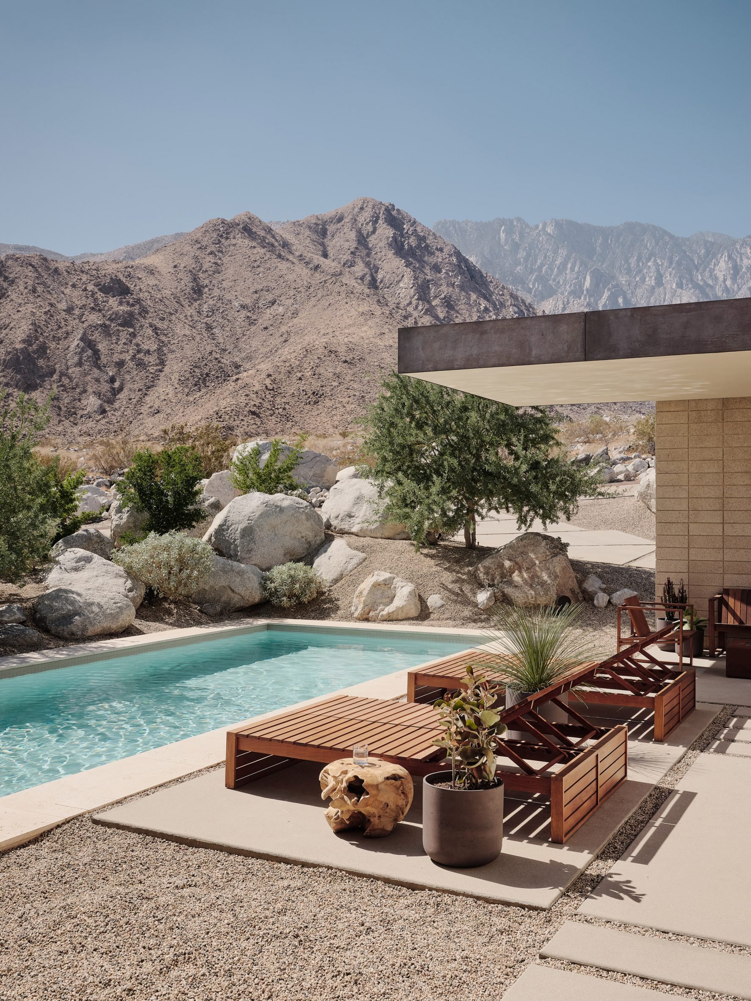
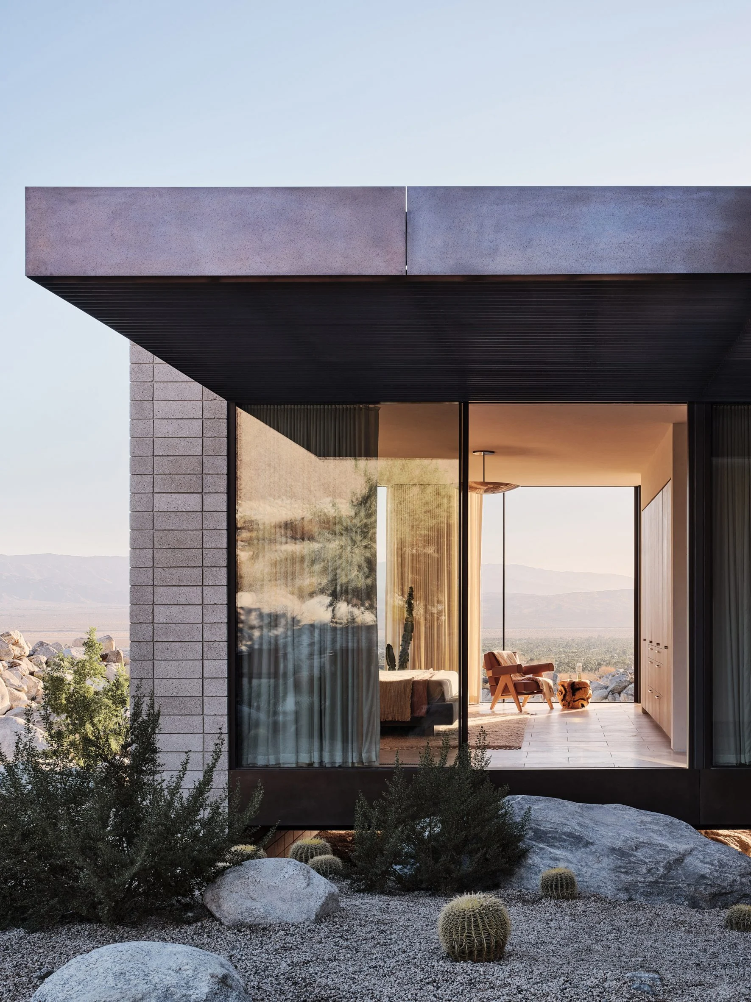
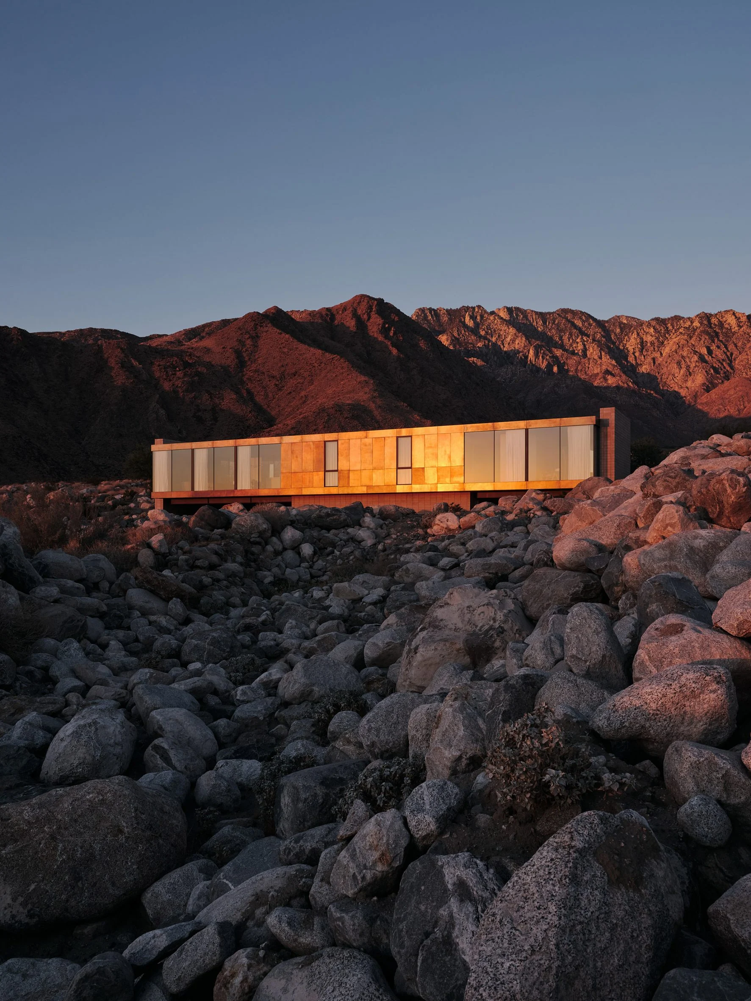
The holiday home’s facades are wrapped in patinated brass panels that will continue to weather over the course of time and provide a new, visually appealing exterior in the process. Flanking the ends of the main bar are piers made of concrete masonry units (CMUs), which help anchor the home to the site and in the rear of the plot, 12-foot-deep (3.7-metre) overhangs help protect the building and also visually unify its various different elements. The backyard also boasts a breathtaking swimming pool and terrace.
- Levada House: Where Architecture Springs from the Portuguese Earth - April 1, 2025
- 8 Summer-Ready T-Shirts from &SONS - April 1, 2025
- State Bicycle Co 4130 All-Road: Your Go-Anywhere Steed in Desert Dune - April 1, 2025

