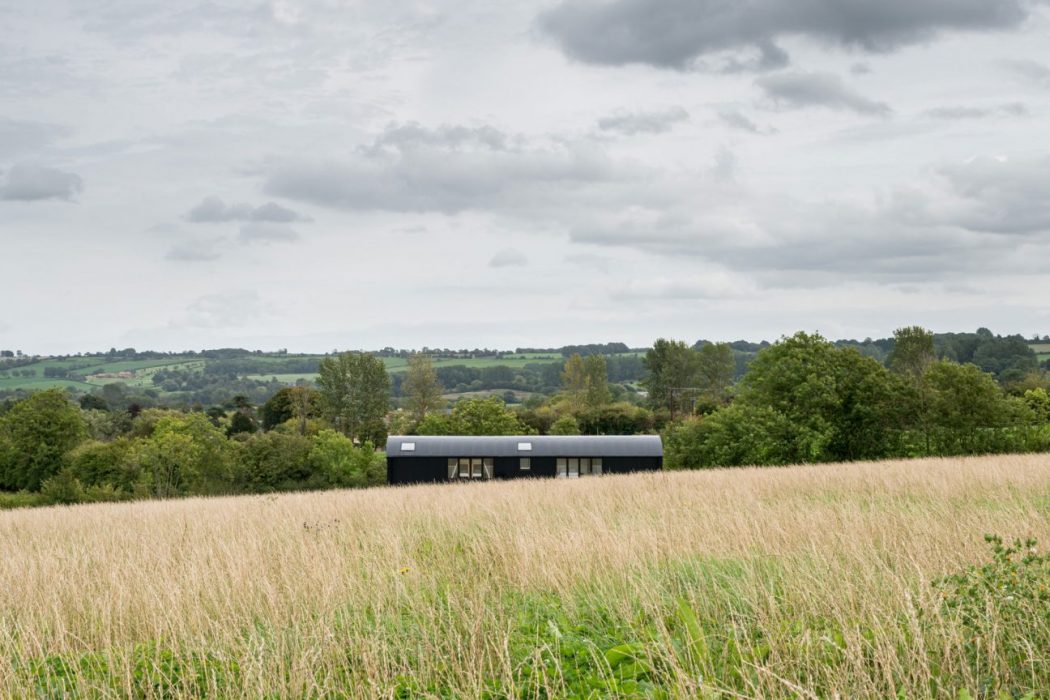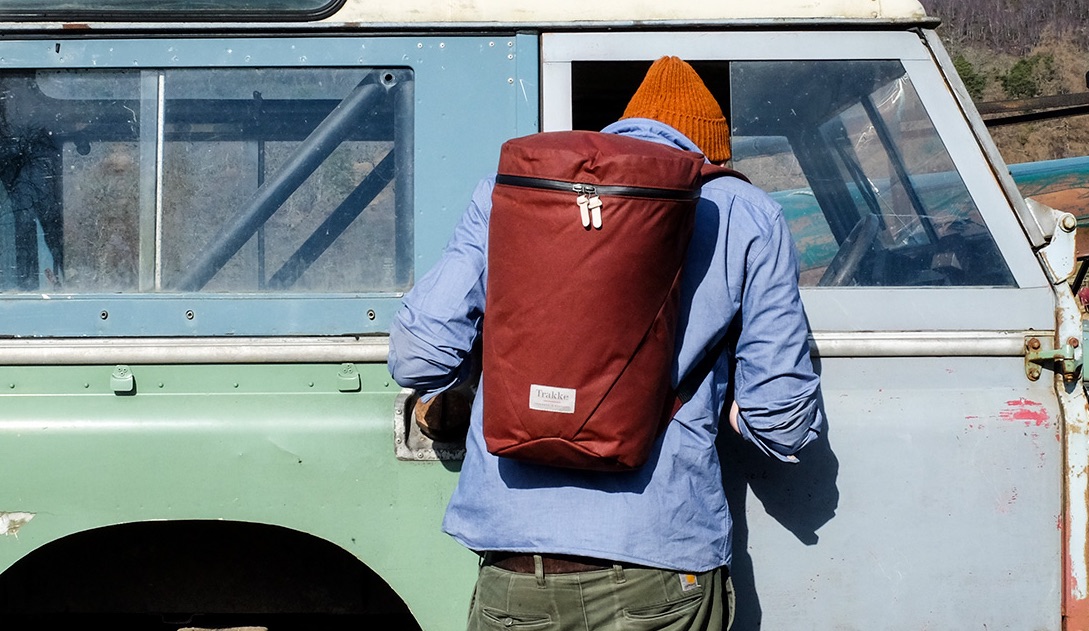Barn style living is something which is particularly prevalent in the UK (courtesy of the Green and Pleasant lands we guess) and increasingly, for the new build style barns, a lot of them are seeking design inspiration from the Dutch. A prime example of this is DUT18 Barn from architect Carl Turner who teamed up with creative agency Accept & Proceed to utterly transform a Dutch-style barn in the English countryside into a holiday home quite unlike any other.
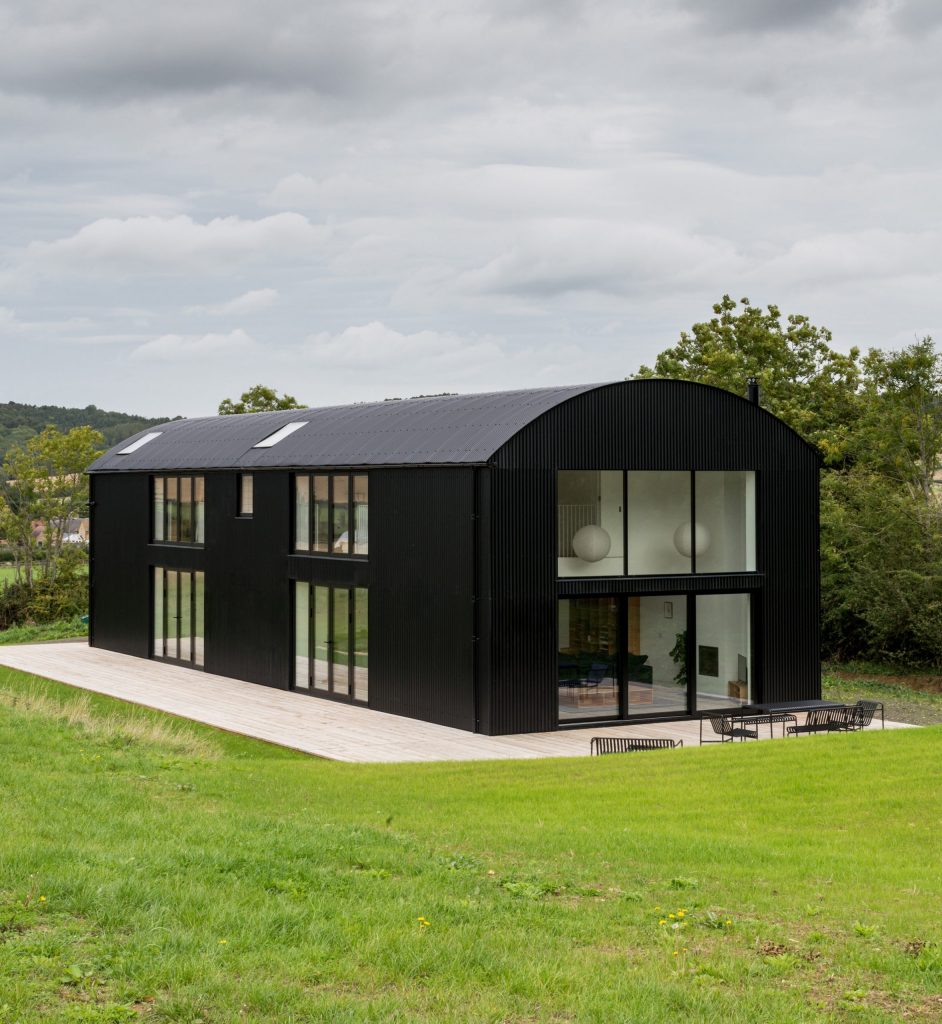
This stunning property is a seven-bedroom retreat in the Cotswolds, a particularly pleasant part of the UK, that facilitates wellness retreats and creative workshops, as well as family stays. DUT18 from Chris Turner and Accept & Proceed was achieved by taking apart an old shed and putting it back together with a new steel cladding and internal layout.
Delicious Dutch Design
The designers behind this fantastic project were inspired to create a similar space where creatives and pioneers could get away from it all – to completely rejuvenate, rethink, rewire – in order to take on the vast problems we all face as a society. In addition to this objective, they wanted to deliver a versatile, functional space that could also accommodate other activities, from yoga retreats to workshops with children and families.
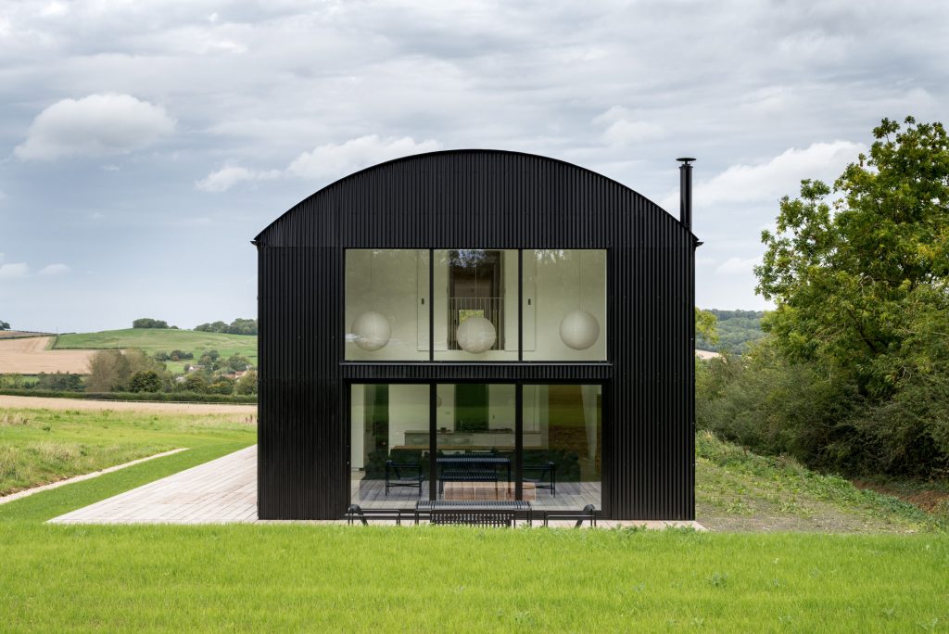
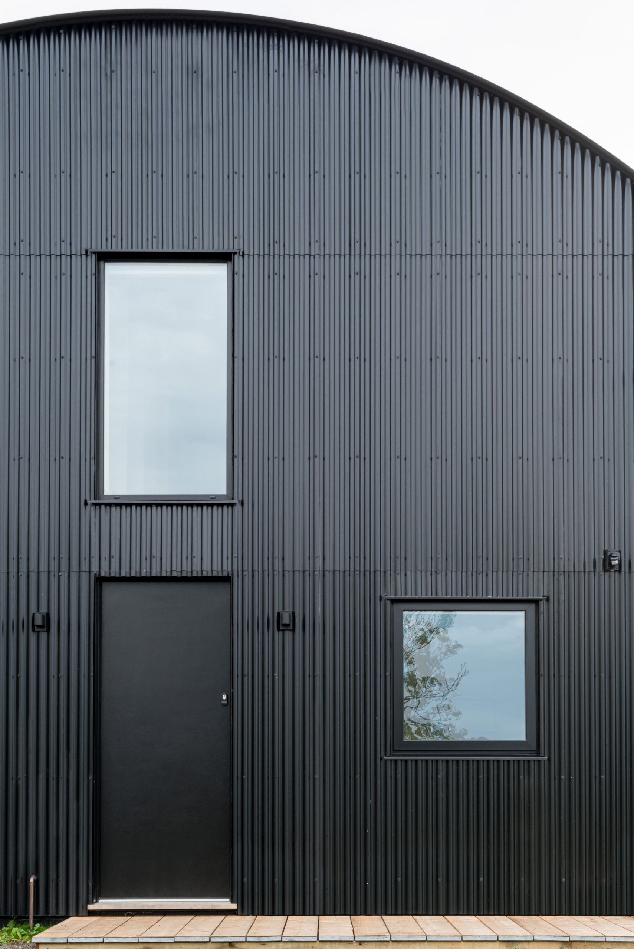
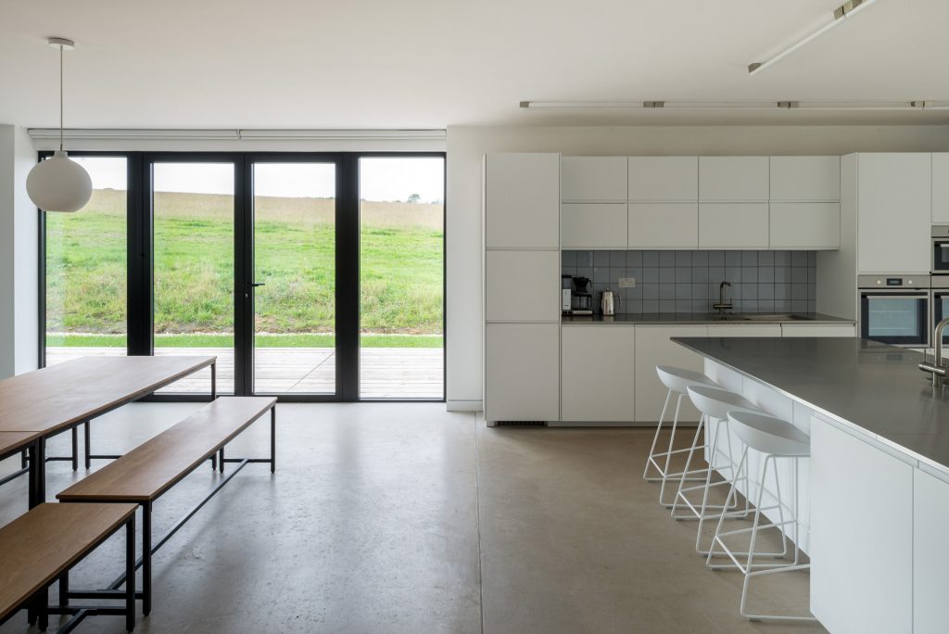
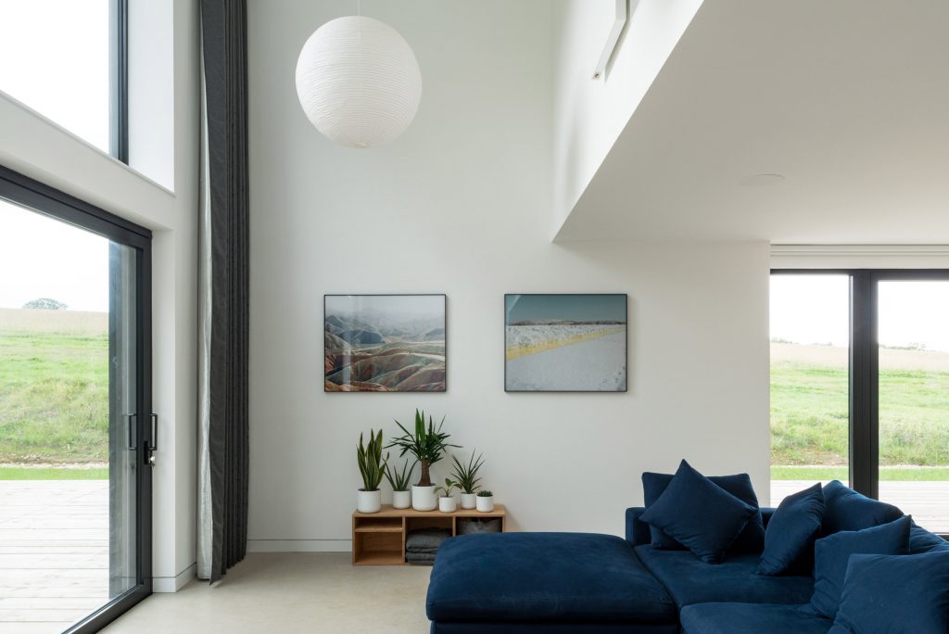
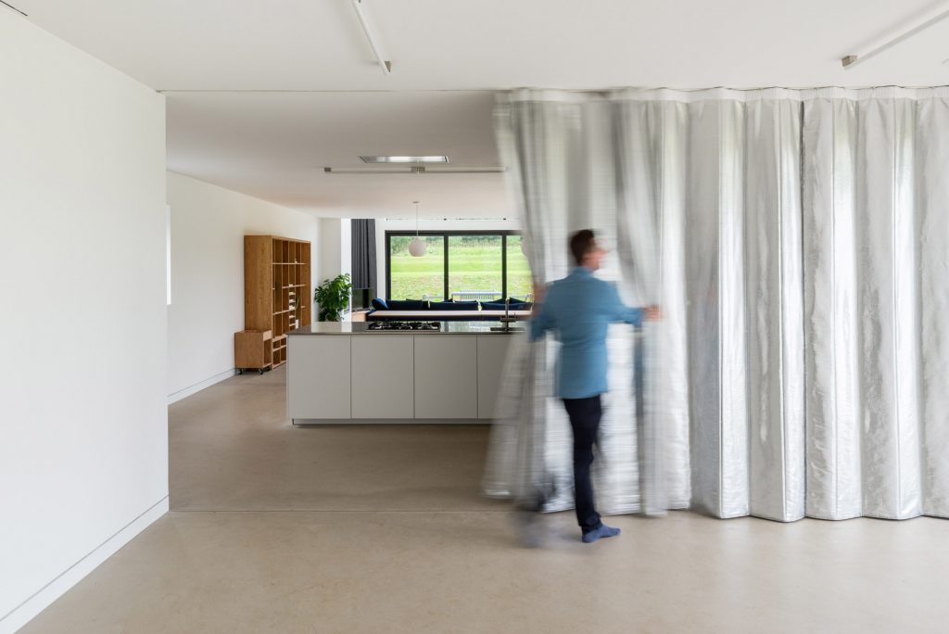
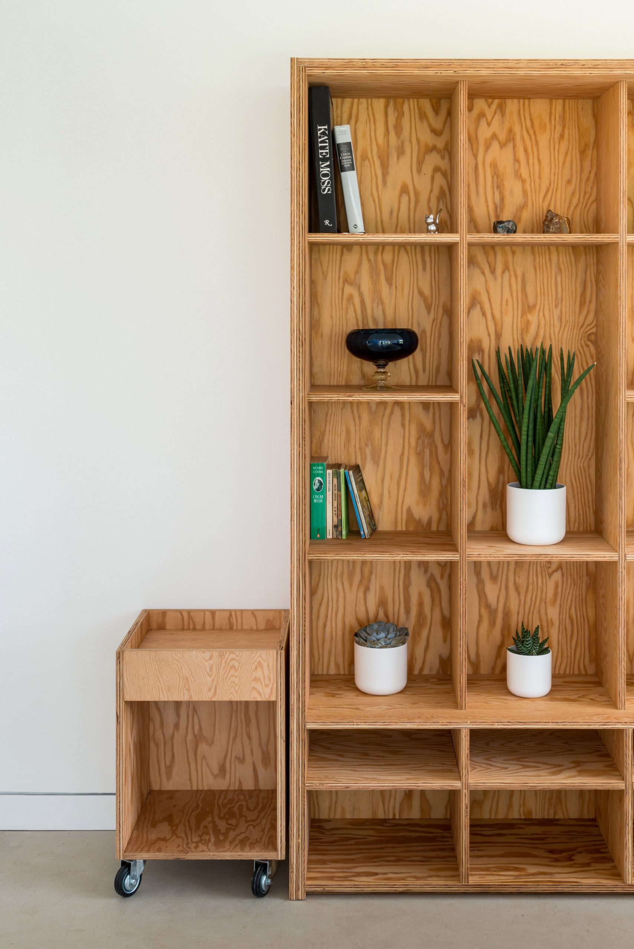
For the DUT18 Barn from Chris Turner, the existing shed becomes a two-storey, 275-square-metre house, with an open-plan ground floor that is big enough to be used for a wide range of activities. There is one bedroom found on this ground floor level, which is accessible for guests with limited mobility, plus an additional six bedrooms upstairs.
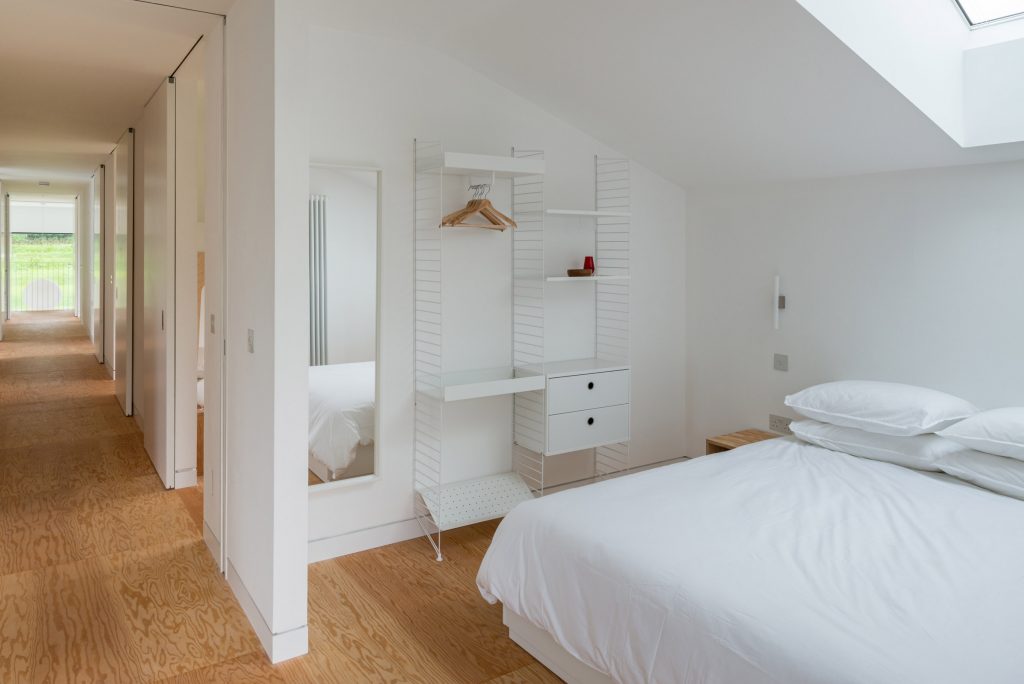
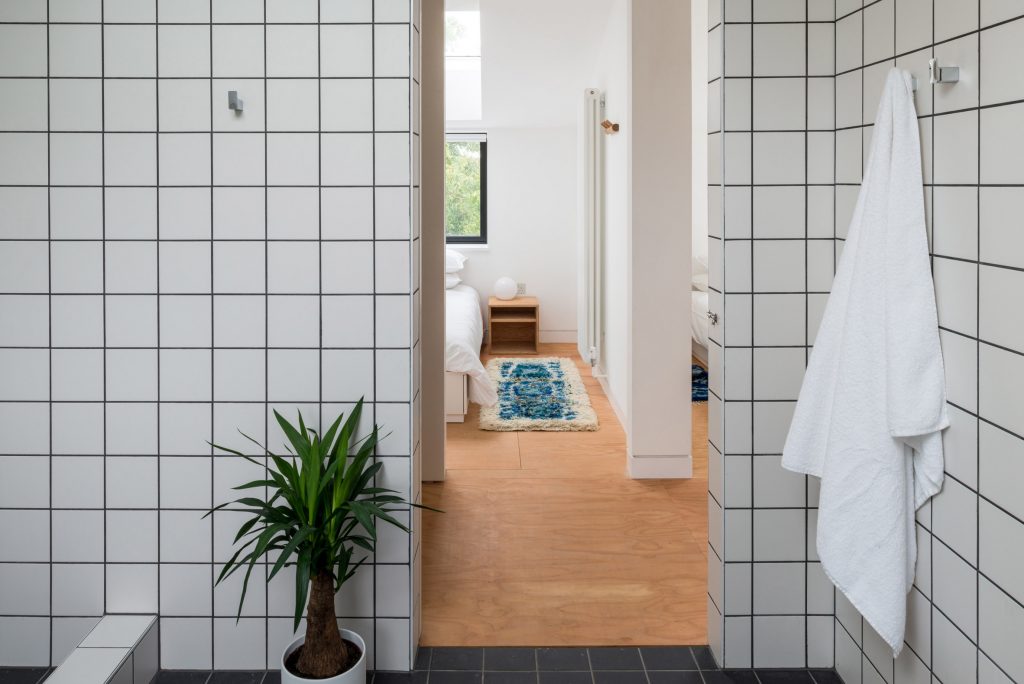
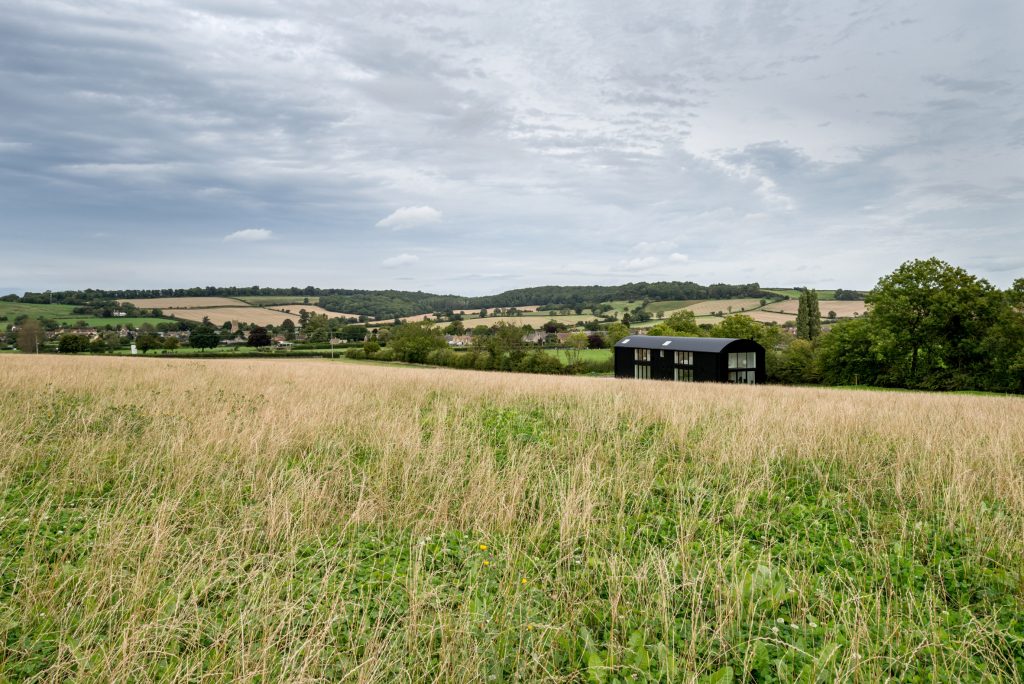
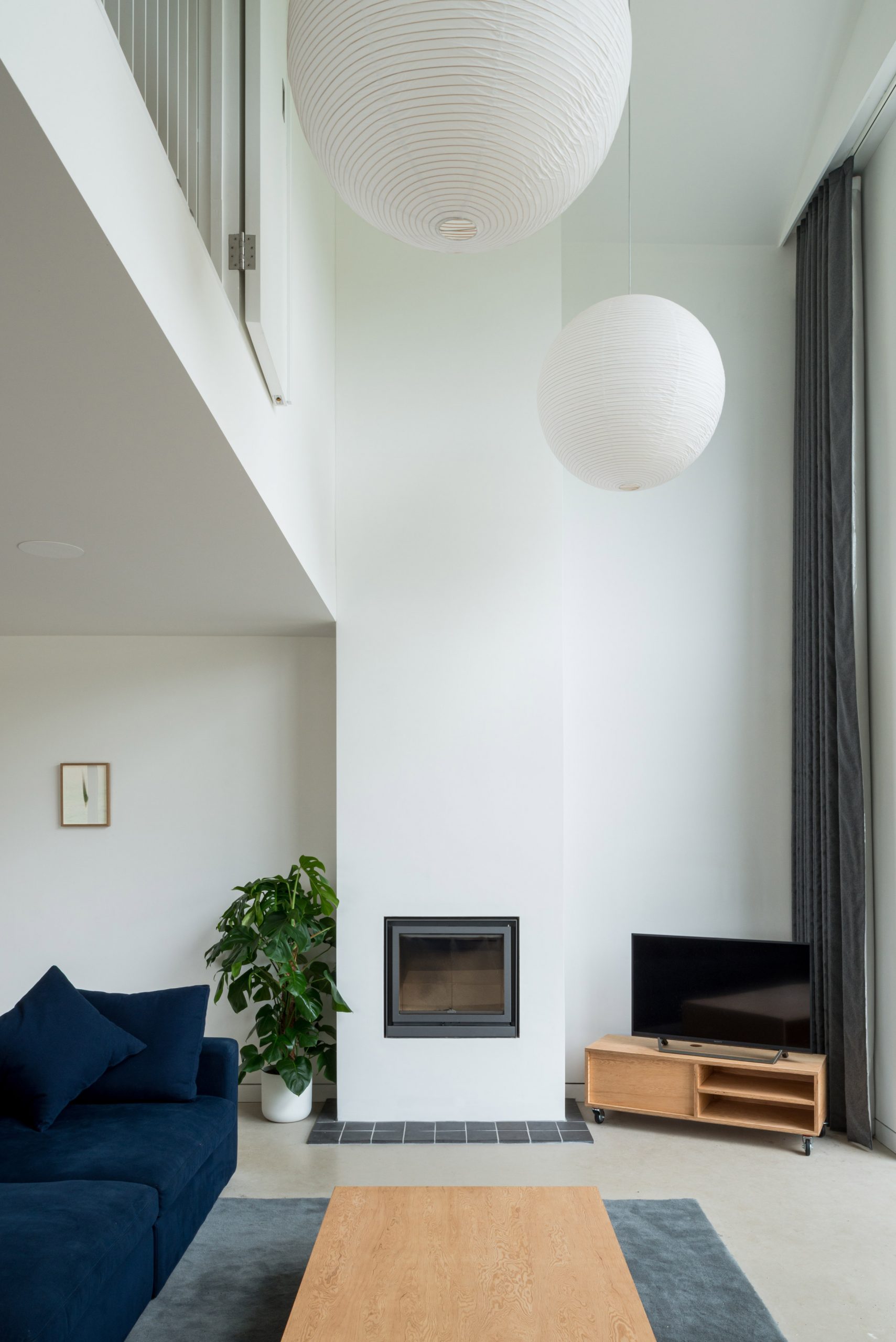
There are also four bathrooms, plus a first-floor lounge, ensuring that any visitors to DUT18 Barn can find privacy and comfort whenever and wherever they seek it. There is corrugated steel claddings found on both the walls and the roof of the barn, and this gives a pleasing clean matt black aesthetic to DUT18’s exterior.
Majestic Materials
The architects behind the build choose corrugated steel for the barn as it lends a rhythm and texture to the 23-metre long elevations and curved roof and unifies the facade and roof, by simplifying the overall volume, and reducing the appearance of the barn to its purest form when taken in from a distance away.
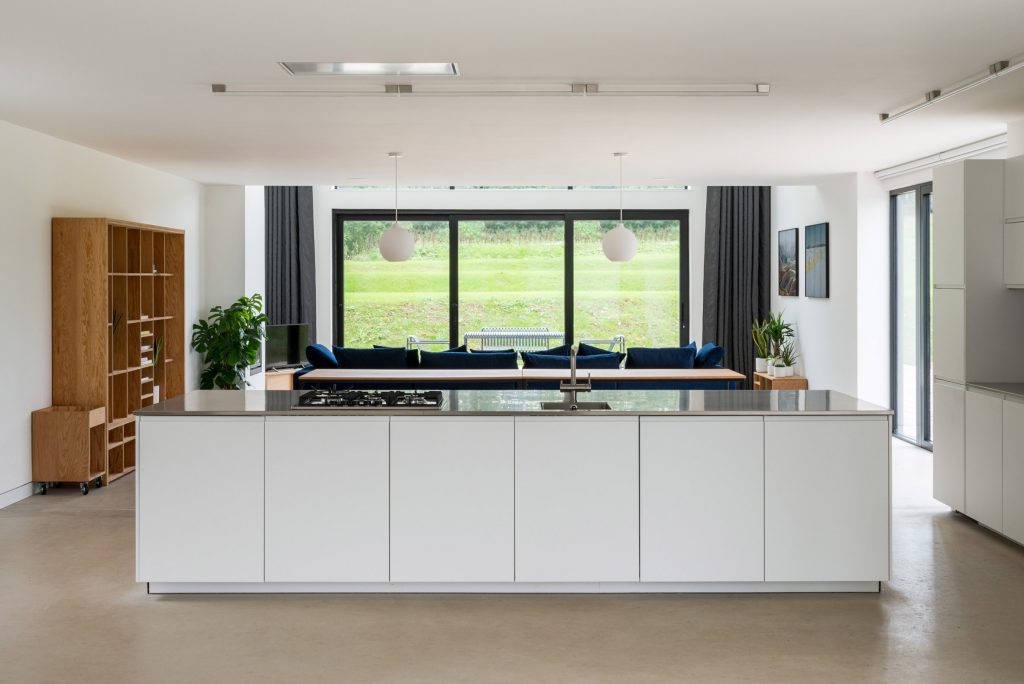
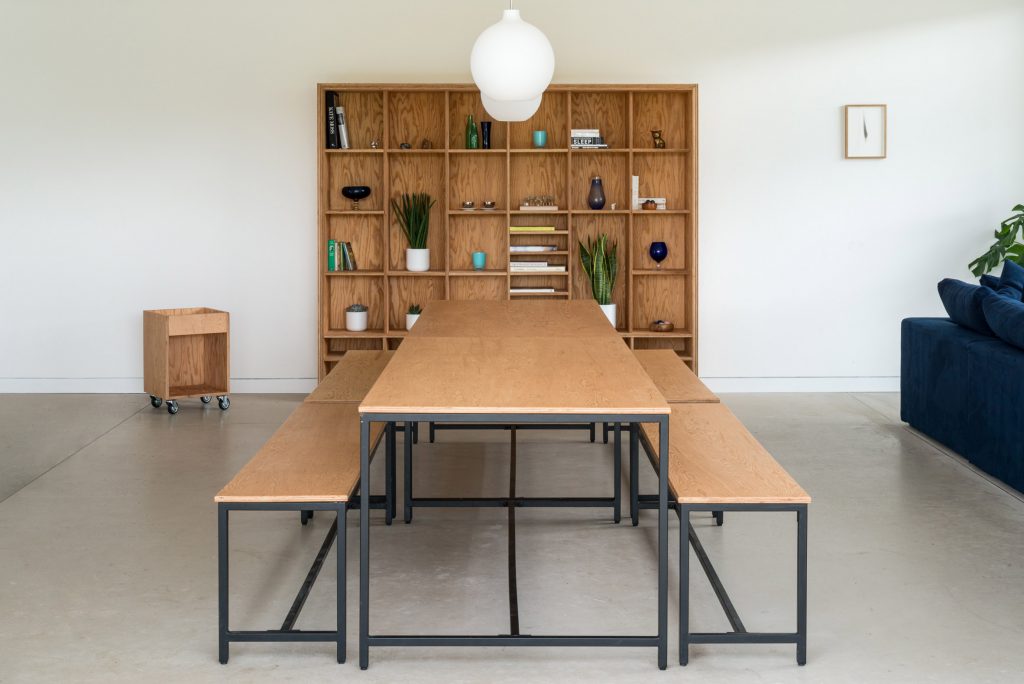
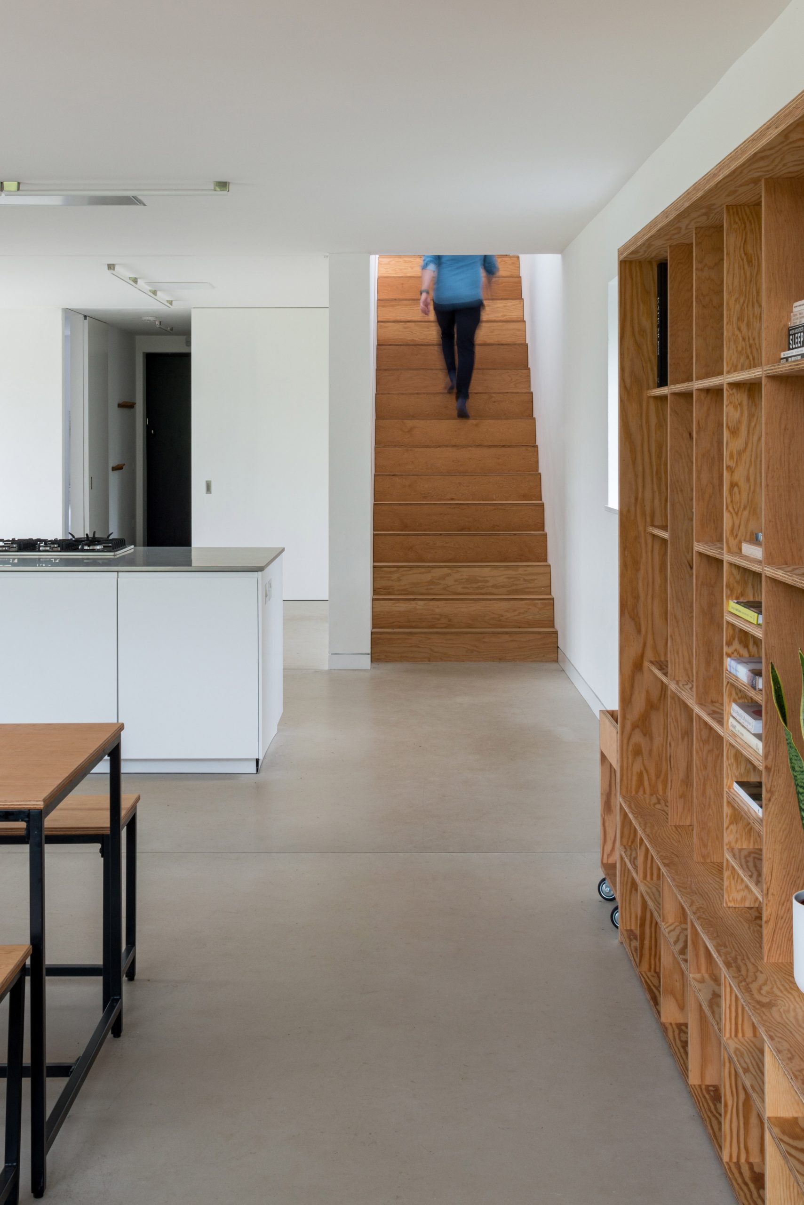
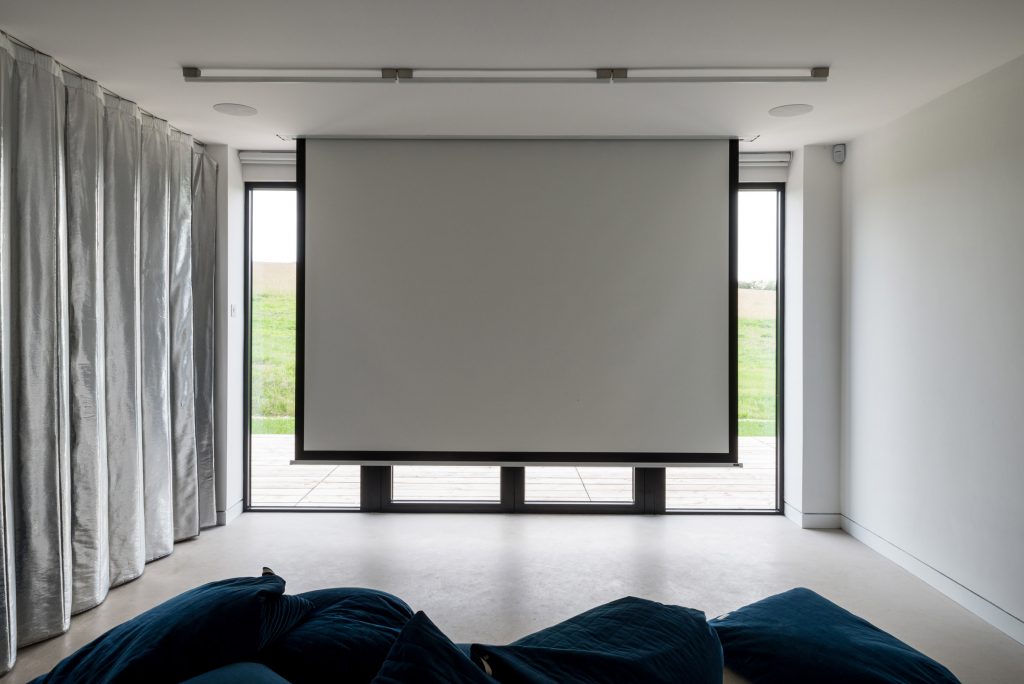
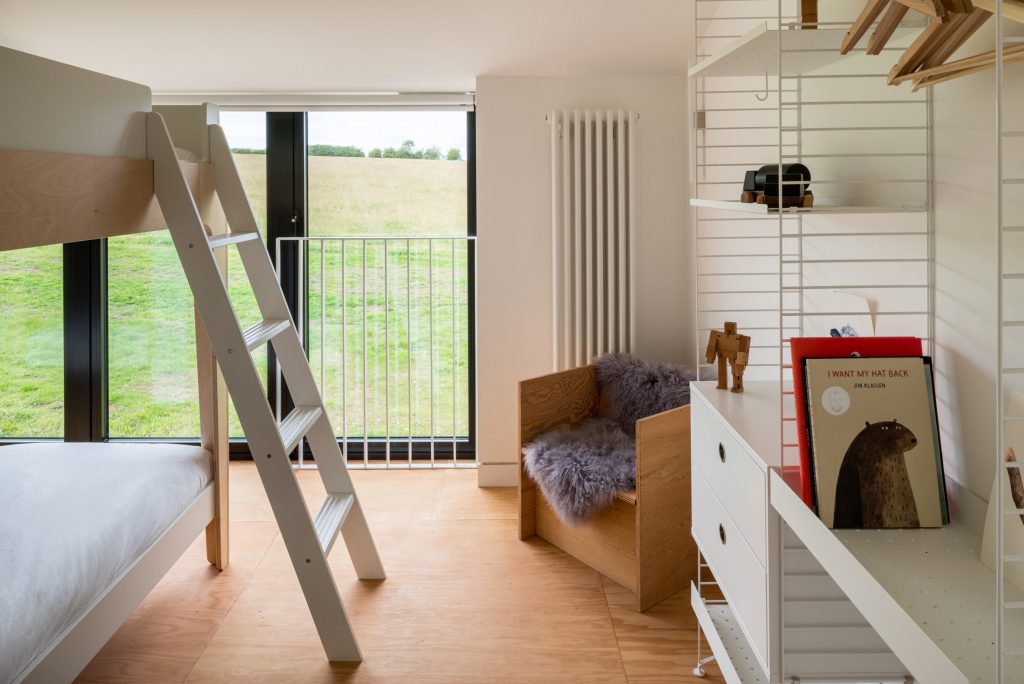

An industrial materials palette carries on through the living spaces, which provides spaces within that be effortlessly adapted. Furniture pieces are custom built from durable Douglas fir, with some mounted on castors for simply mobility. There’s also a grey wool curtain that can be used to subdivide the ground floor space to make it a multi-use area. We’re loving the minimalist vibes of DUT18 Barn here at Coolector HQ and if you like what you see, it is available to rent on short breaks or week long getaways in the Cotswolds.

