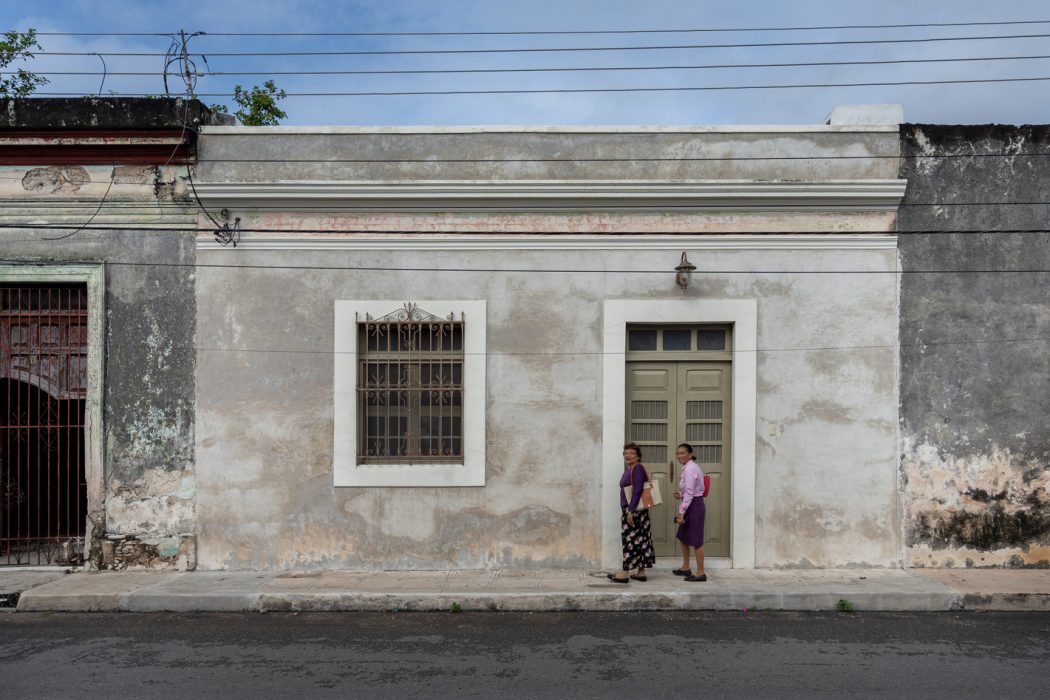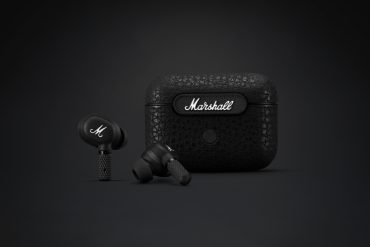We love architecture that takes an unsuspecting exterior and delivers something truly extraordinary within and that’s definitely something which can be applied to the E&A 64 House from Taller Estilo Arquitectura. Located in Merida in Mexico, this spectacular piece of design aims to combine the traditional colonial exterior of this property with something a good deal more contemporary within and the architects have done an amazing job of doing exactly that.
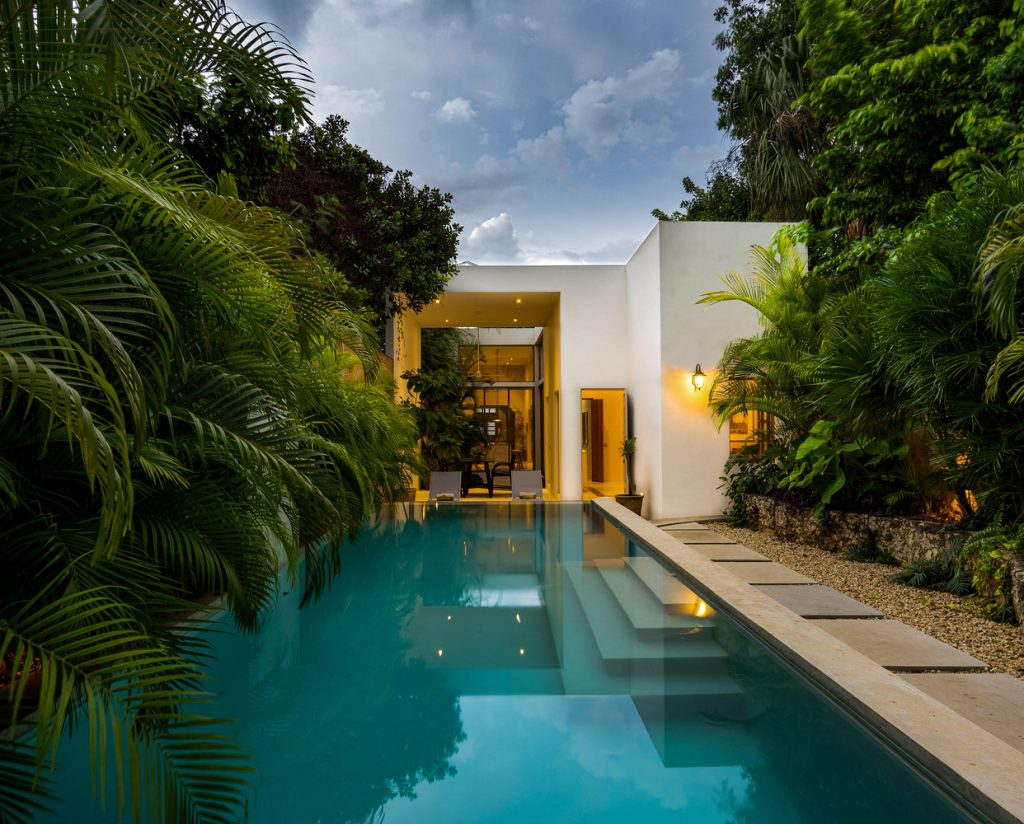
If you walked past E&A 64 House from Taller Estilo Arquitectura in Mexico you certainly wouldn’t guess what lay behind the rather dilapidated looking front entrance. They’ve done a magnificent job of combining the contemporary with the colonial and the extremely long, narrow footprint of this home boasts some incredible design features throughout which showcase the creative prowess of the architects behind the build.
Colonial Gives Way To Contemporary
Despite the narrow dimensions and unassuming exterior of E&A 64 House it actually has some 259m2 of living space stretching far back beyond the front entrance to this home. The architects have created a linear circulation through the backyard, which allows access to the living spaces effortlessly with a lobby at the front alongside a terrace next to the glorious looking swimming pool at the far end of the property.
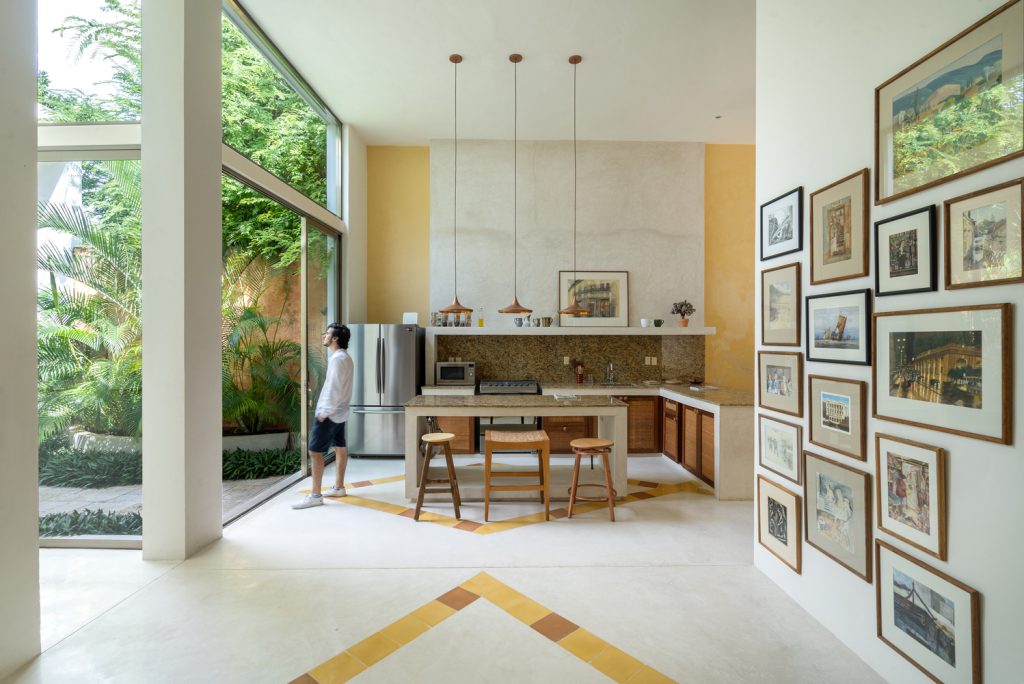
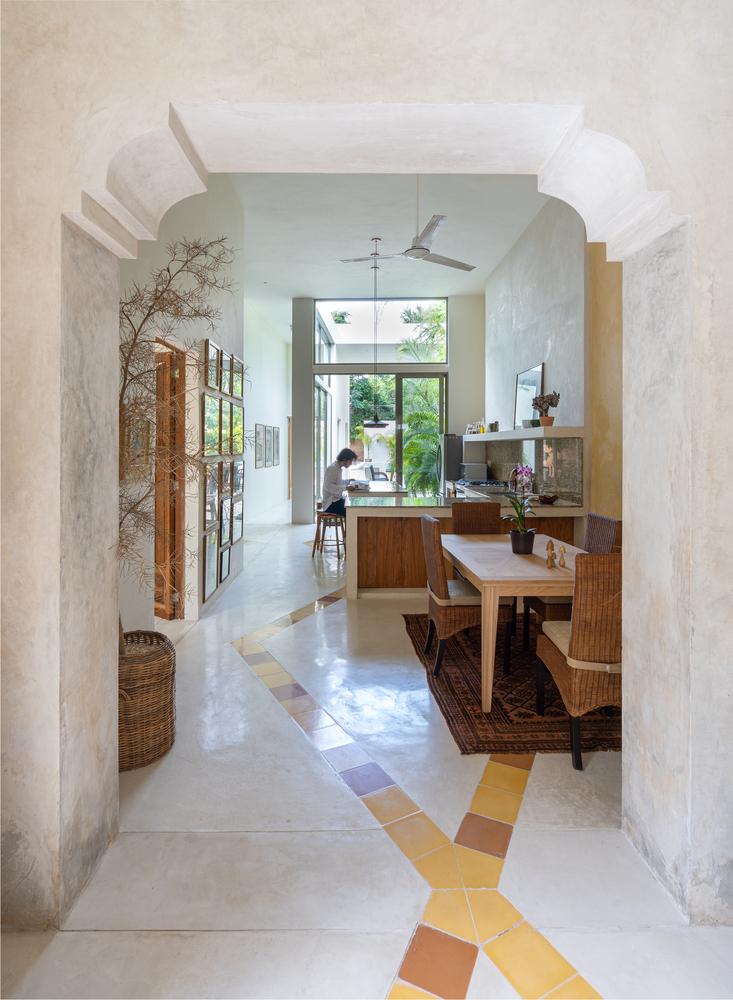
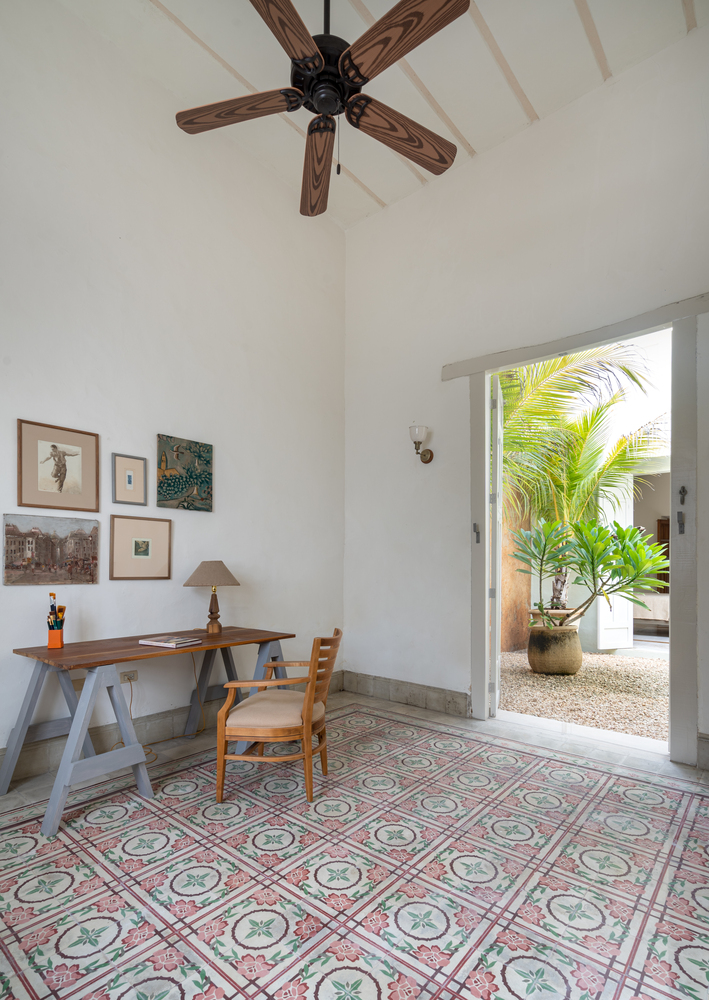
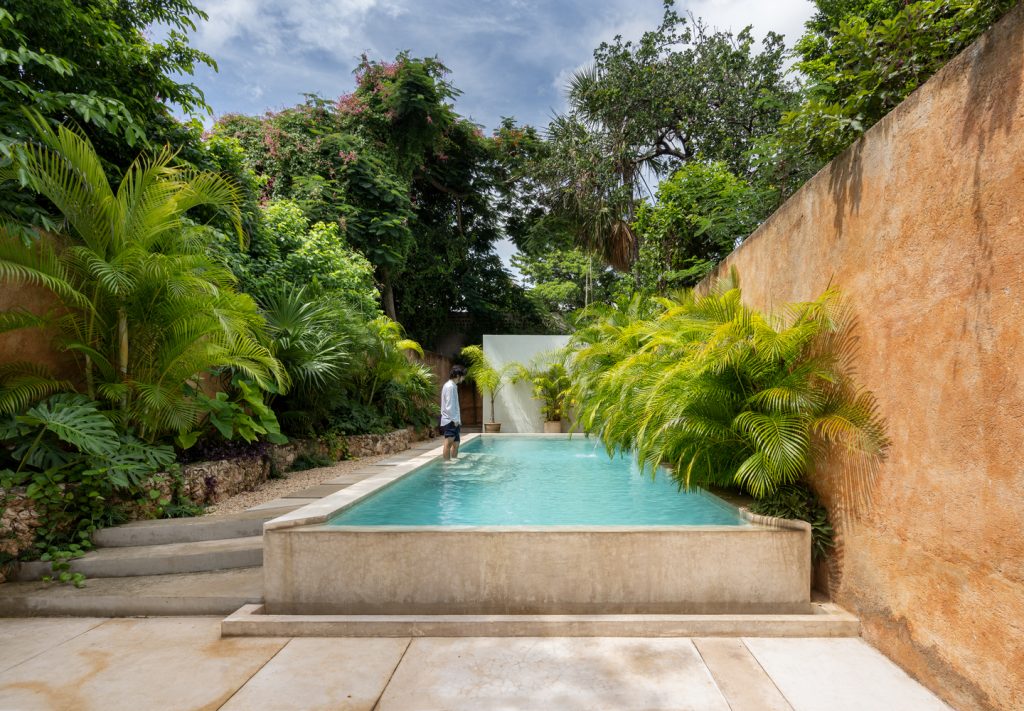
A study, lobby, living room, dining room, kitchen and bedrooms with bathrooms shape the flow of the E&A 64 House from Taller Estilo Arquitectura. The stucco walls, which are mostly in a neutral tones, deliver the ideal canvas for the homeowner’s artwork and recycled pieces. The cement floors give each area character either in a traditional mosaic form or in big surfaces, natural or coloured wood give warmth and functionality to the whole space.
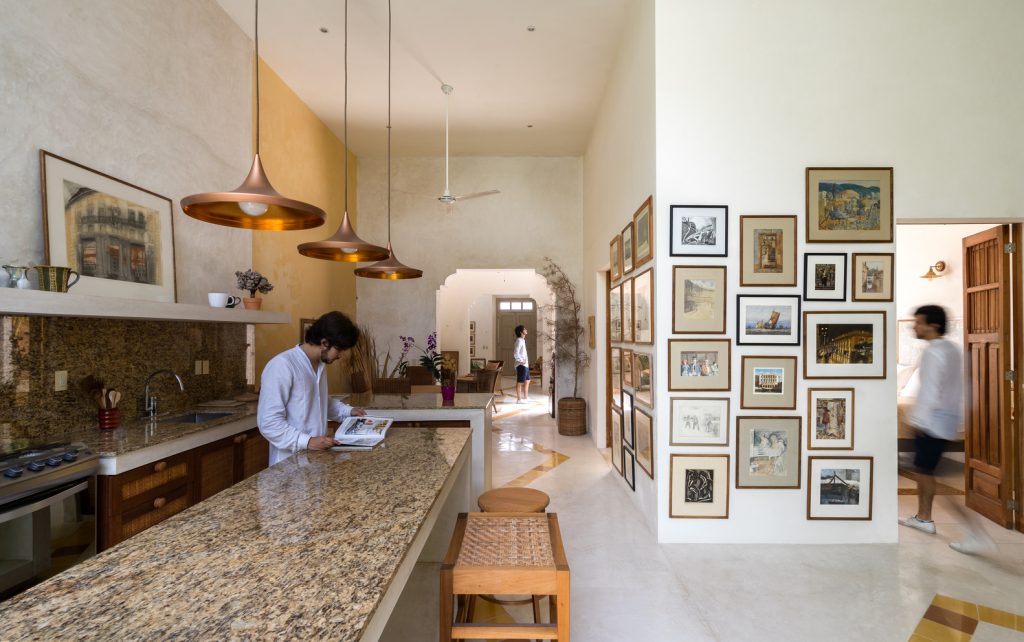
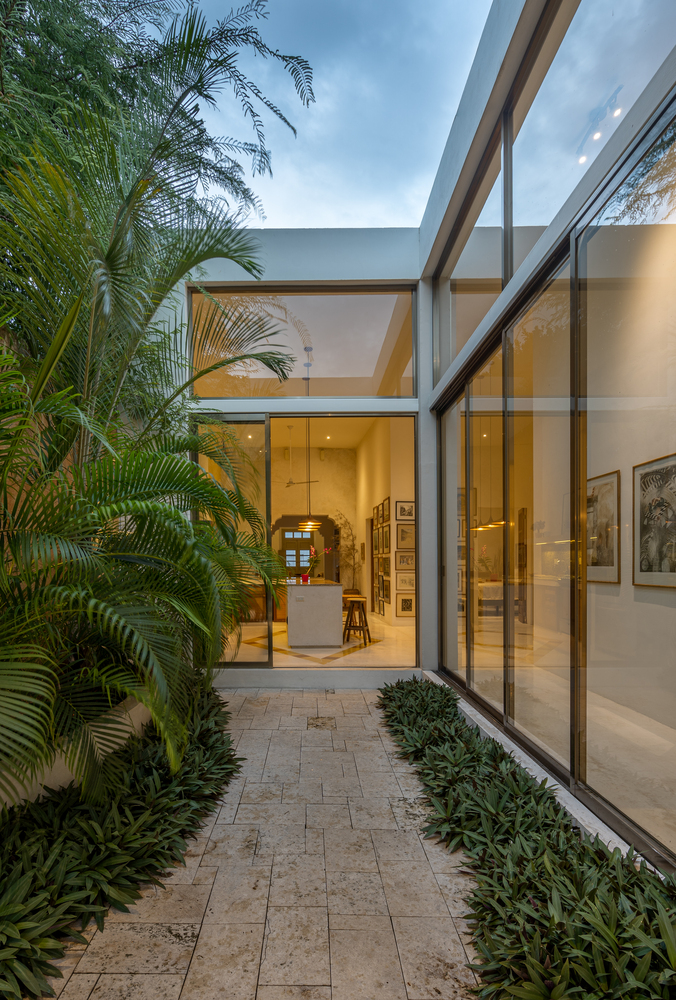
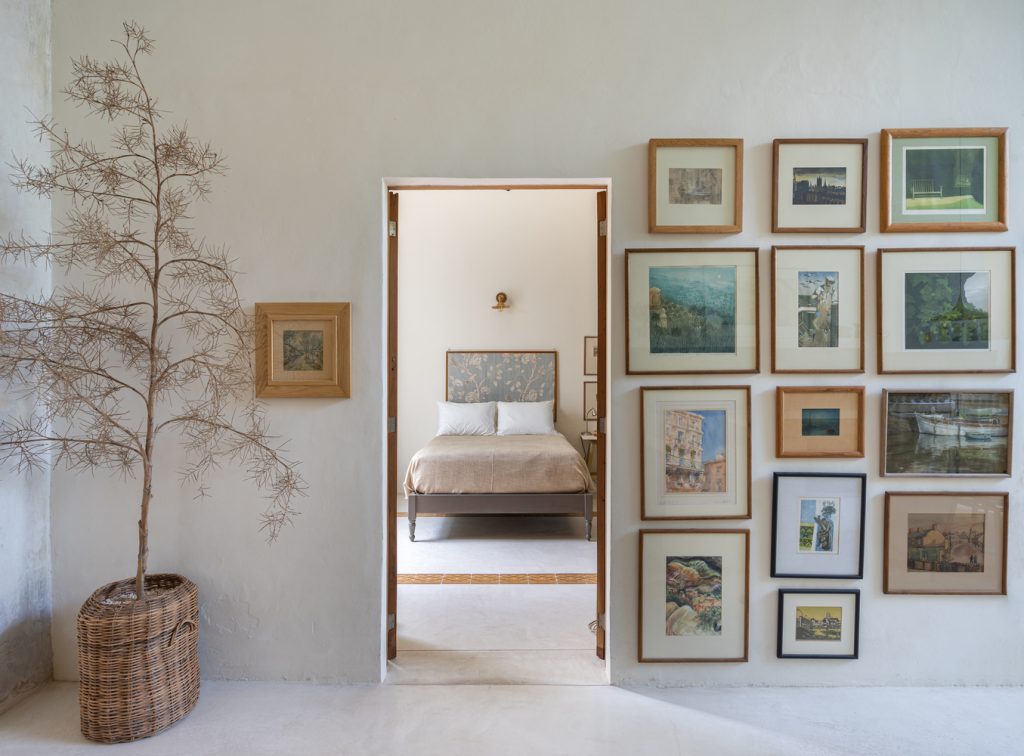

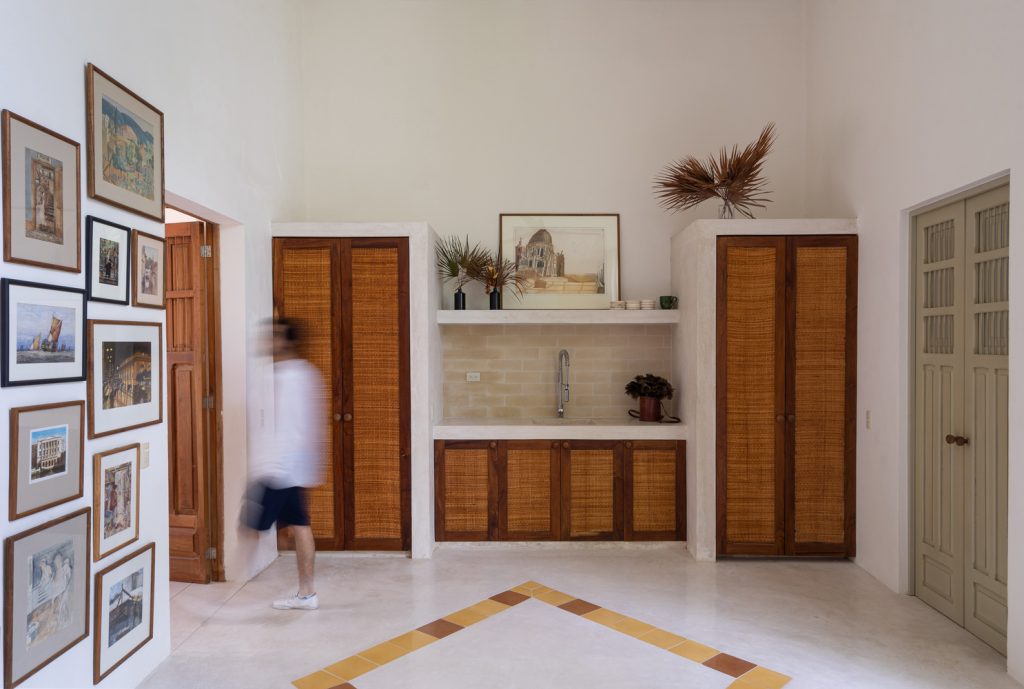
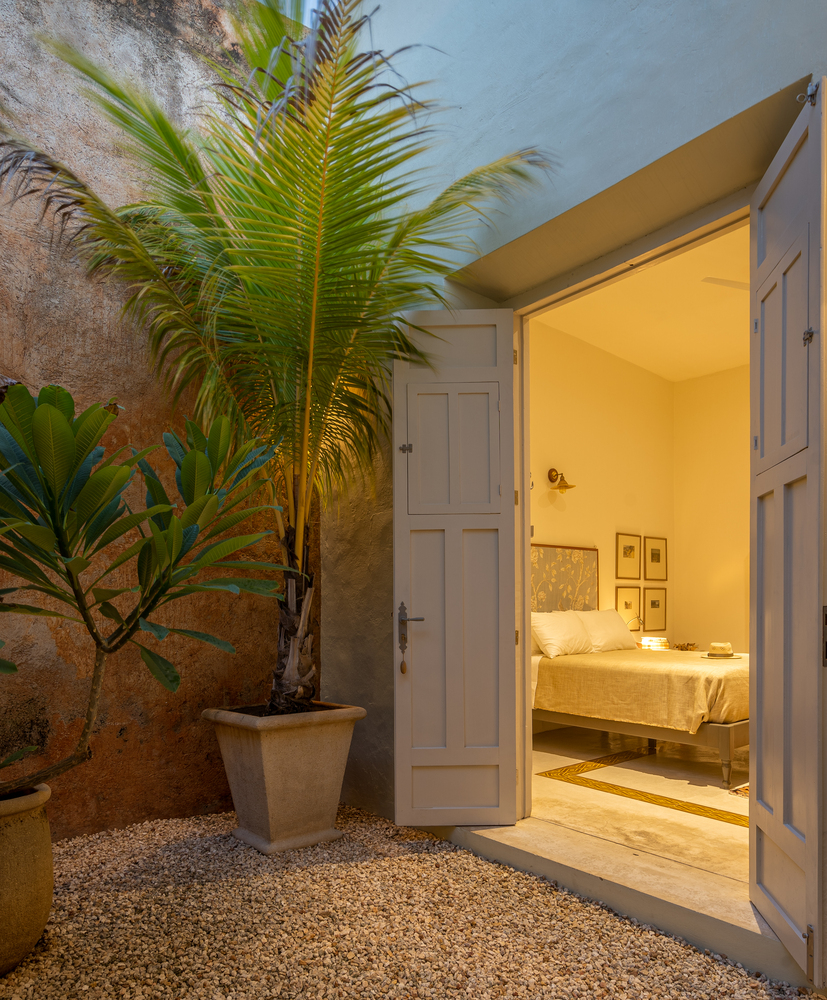
For the furniture of the property, the homeowners decided to use unique pieces that combine the past and present of the house and don’t restrain it to one period. This allowed them to create the ideal mix of modern- contemporary designed and traditional furniture. The white cement swimming pool has been positioned over a platform and responds to the natural unevenness of the plot. It is located in the back of the property and works as a temperature regulator element; the wind flows over it and refresh the interior spaces of the home.

