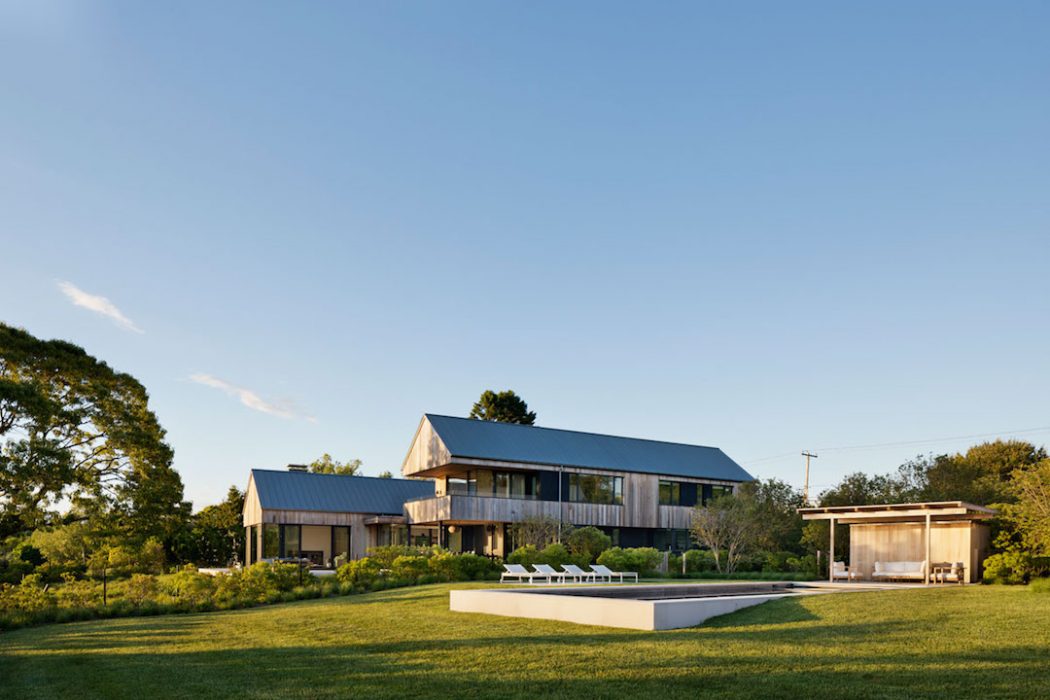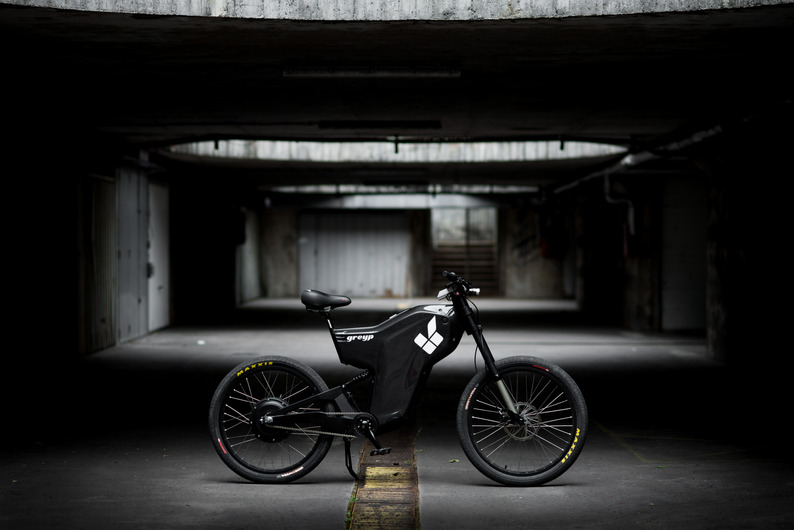Montauk in New York is home to some mighty striking examples of architectural design and you can add the East Lake House from Robert Young Architects, with its sleek aesthetic and clever use of space. Located in a glorious position to capitalise on some amazing views, the East Lake House is a lesson in minimalistic interiors and fantastic exteriors to deliver the ultimate in contemporary living.




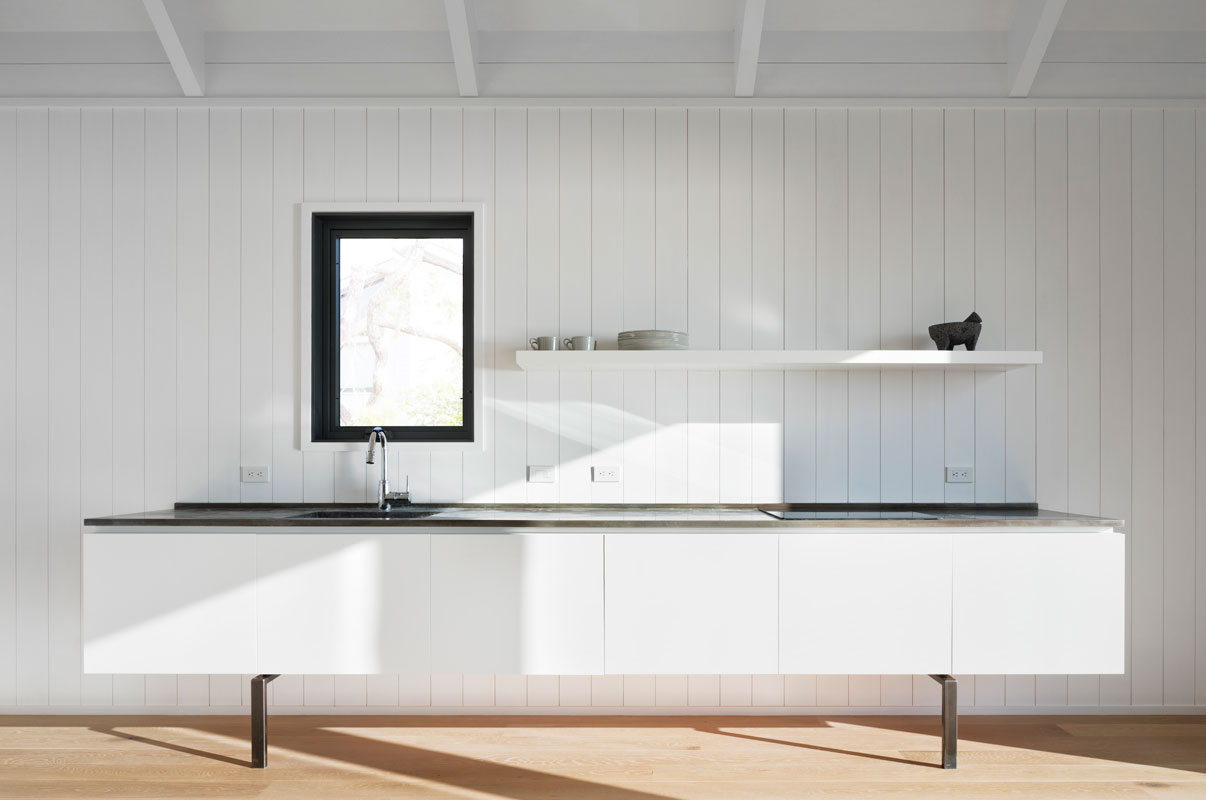
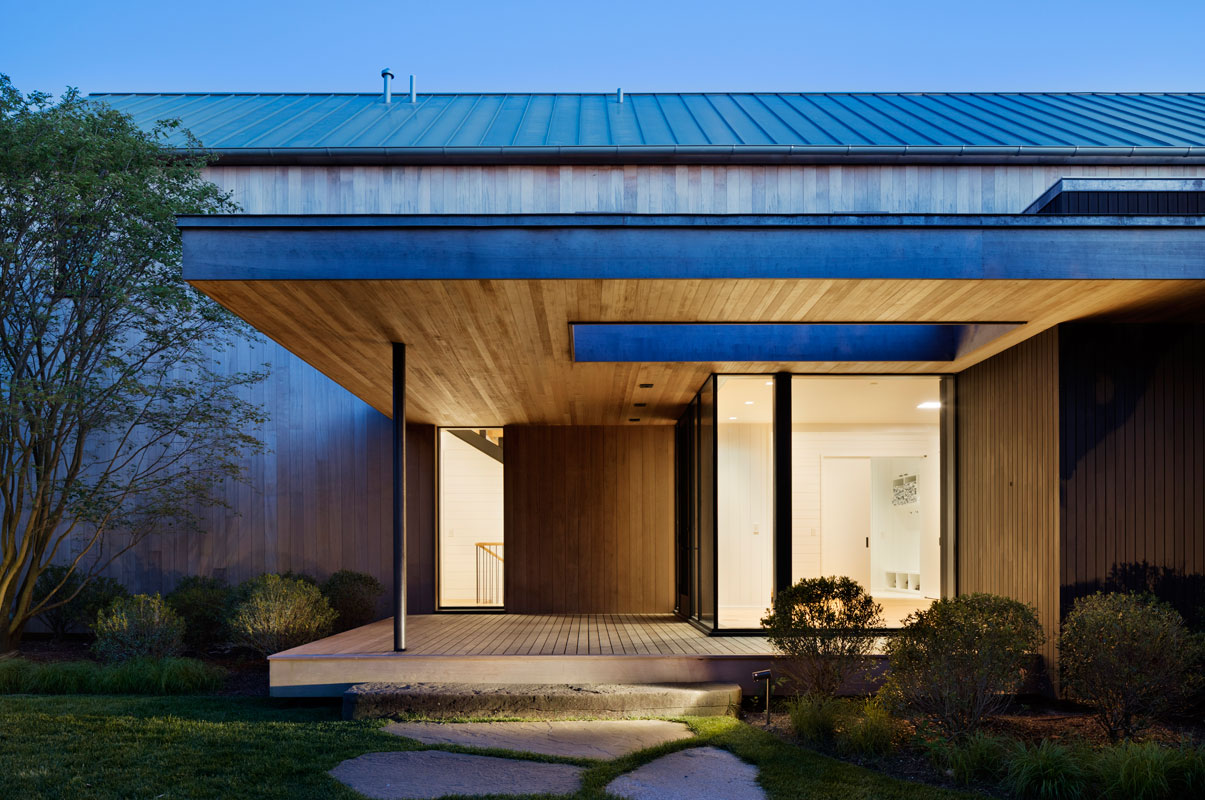
The East Lake House has been carefully designed by Robert Young Architects and boasts an intrinsic connection to, and respect for, the nature that defines this Montauk weekend residence at every glance. Mesmerising in design and with an unparalleled visual impact, this magnificent Montauk residence has been painstakingly designed to make the most of the space and amazing location. The owners purchased two adjacent lots which were sold as one, which was a rarity to find in the area. But rather than building one oversized house, Robert Young Architects devised two individual structures – a main house and a guest house/garage.
New York, New York
Situated on a lake in Montauk, New York, the Robert Young Architect designed East Lake House is a first rate example of contemporary architecture and we’re loving its visual impact here at Coolector HQ. The two buildings are laid out to position each living space, whether indoors or out, to make the most of the views and capture the summer sun and breezes. Lake Montauk is the main attraction to the location of East Lake House, but not the only one.
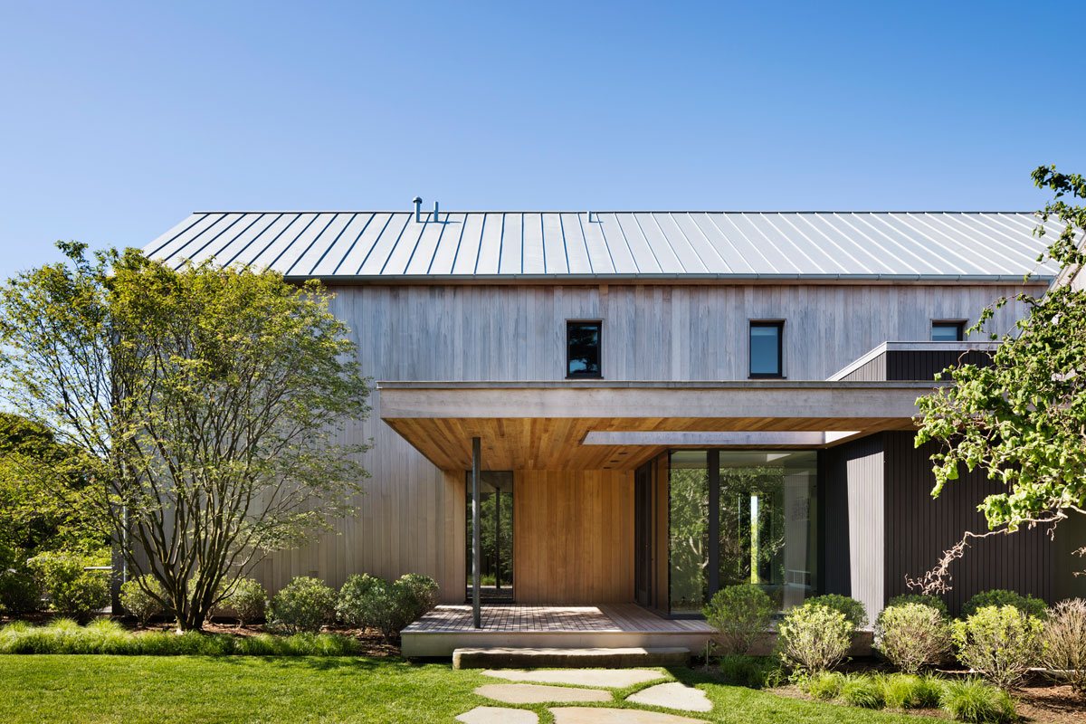
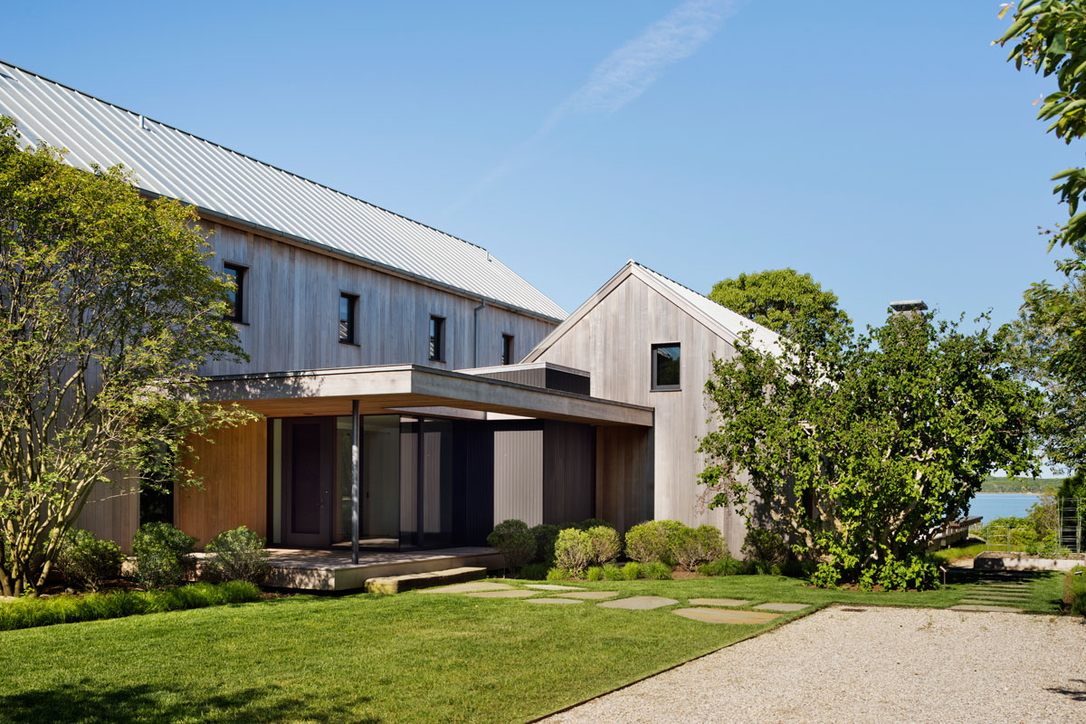
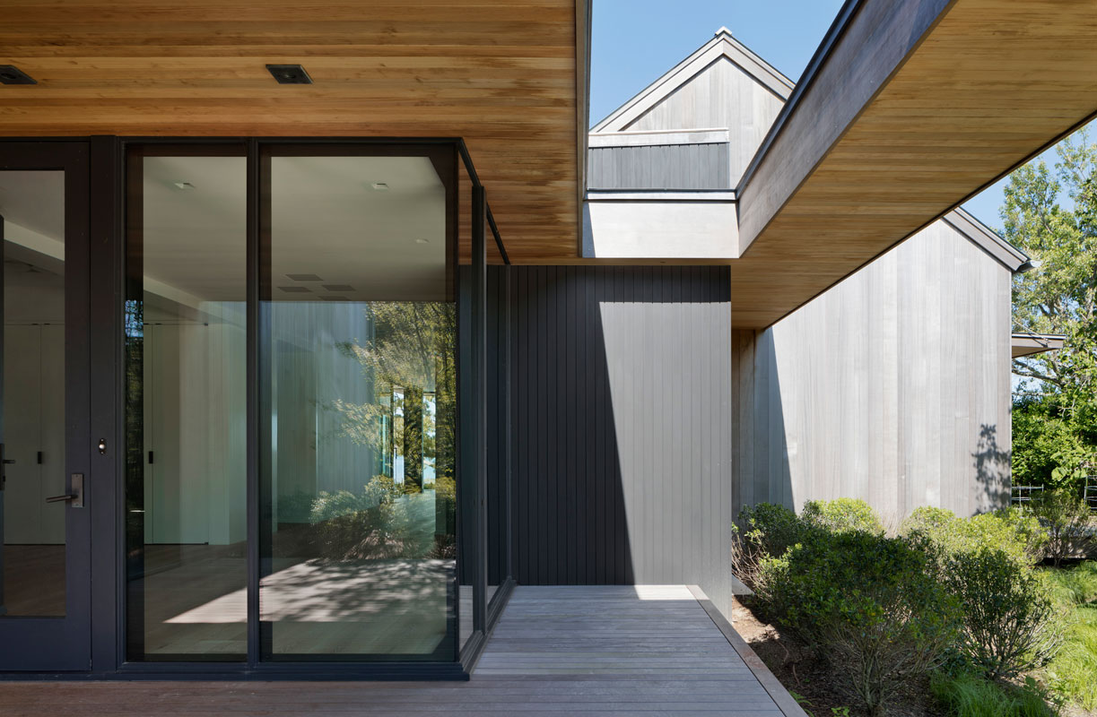
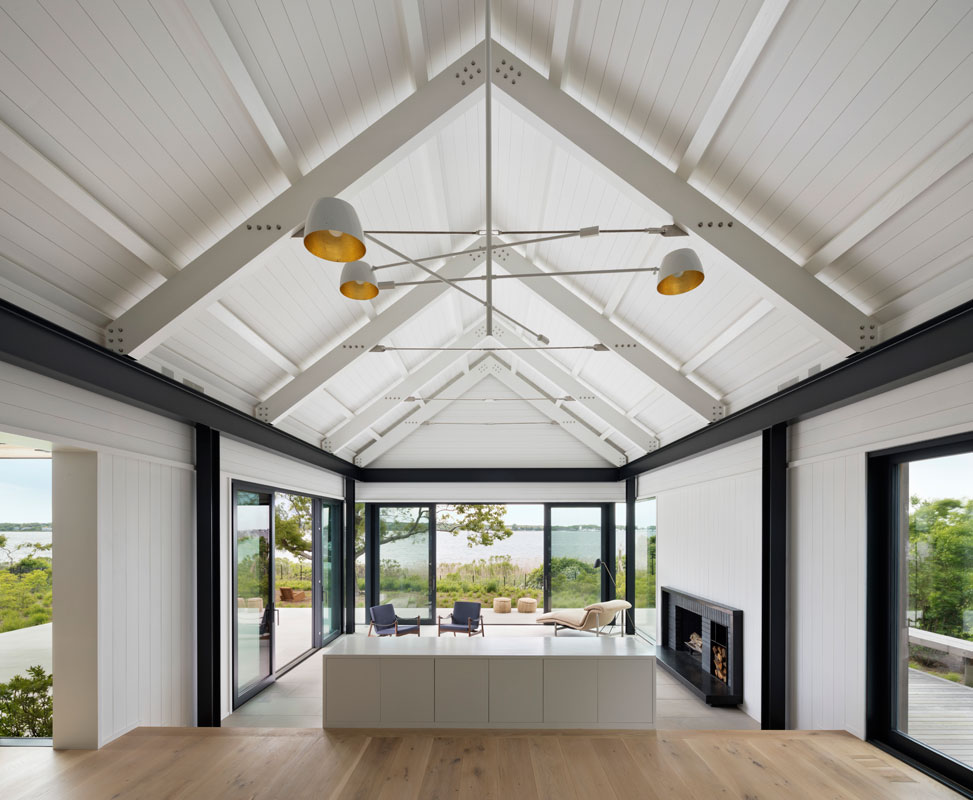
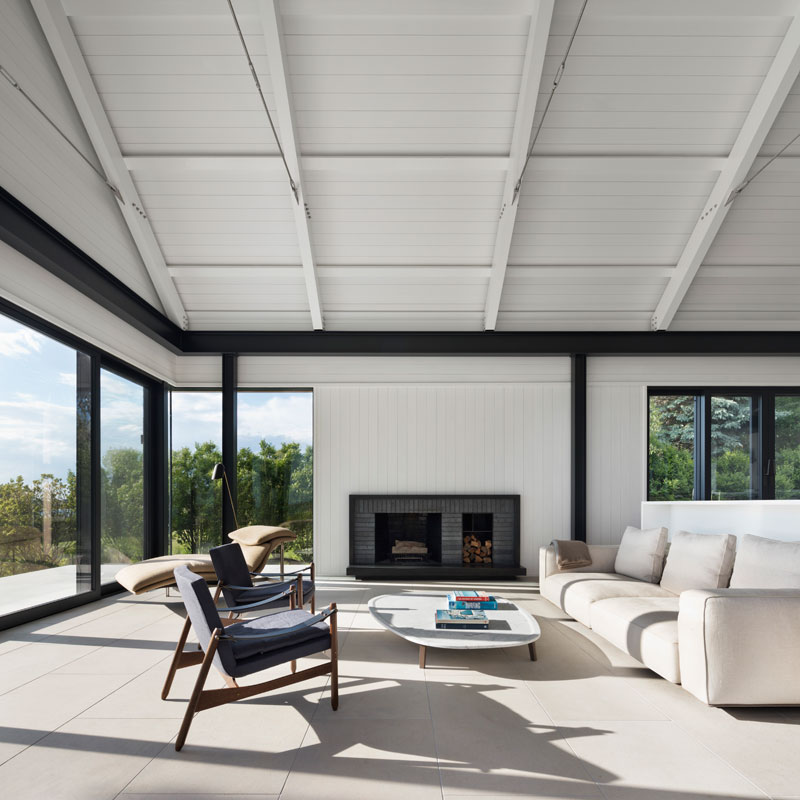
The more sheltered spaces of the East Lake House from Robert Young Architects deliver a cozy contrast to the wide-open water views that stretch out before it. The main living spaces are situated close to the ground, with only glass and oversized sliding doors acting as a divider between the indoors and outdoors, which delivers a stage for informal indoor/outdoor living in some considerable style.
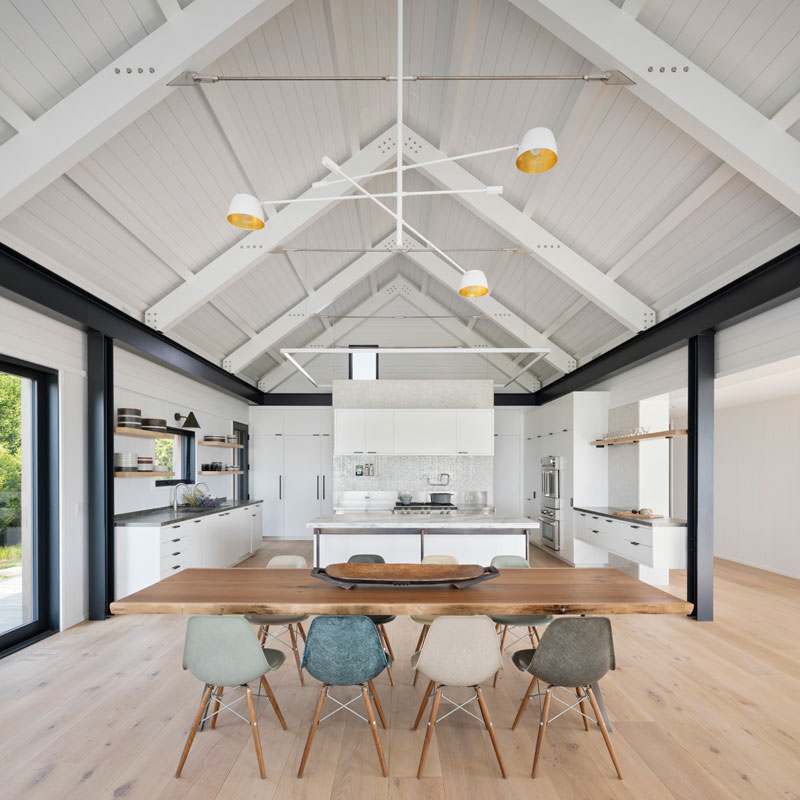
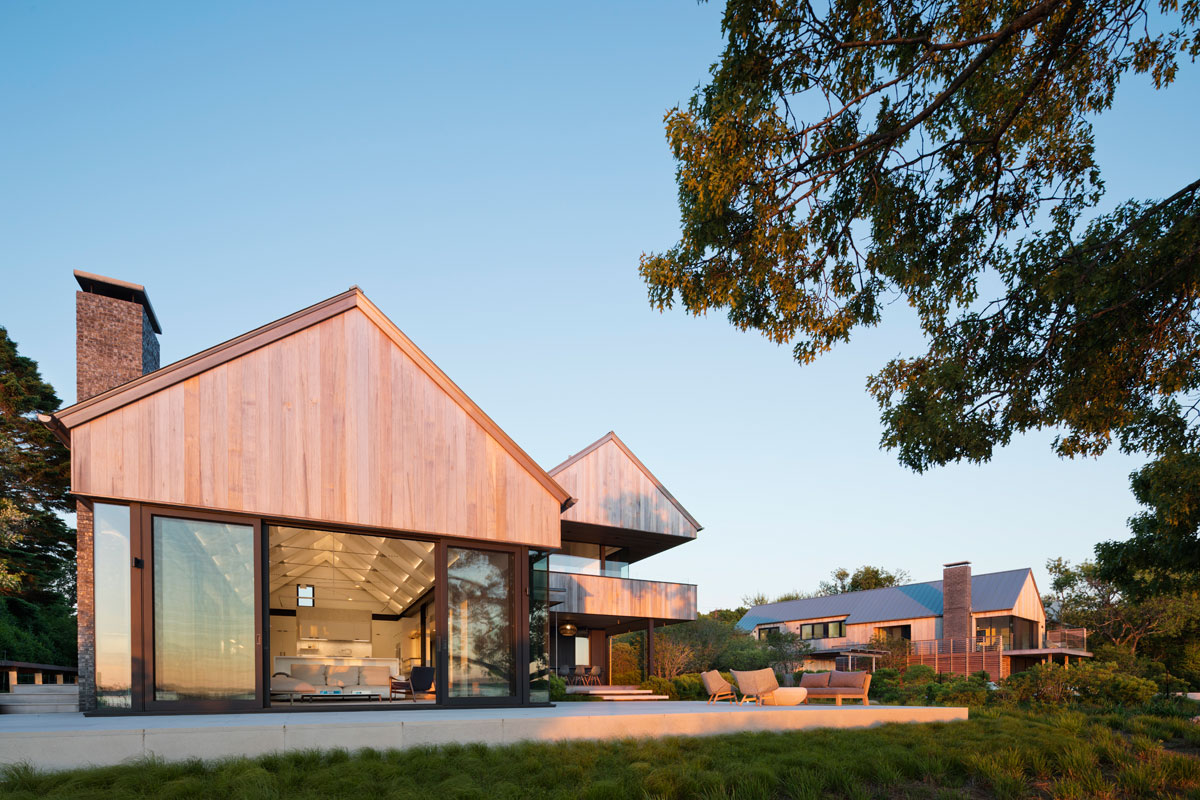
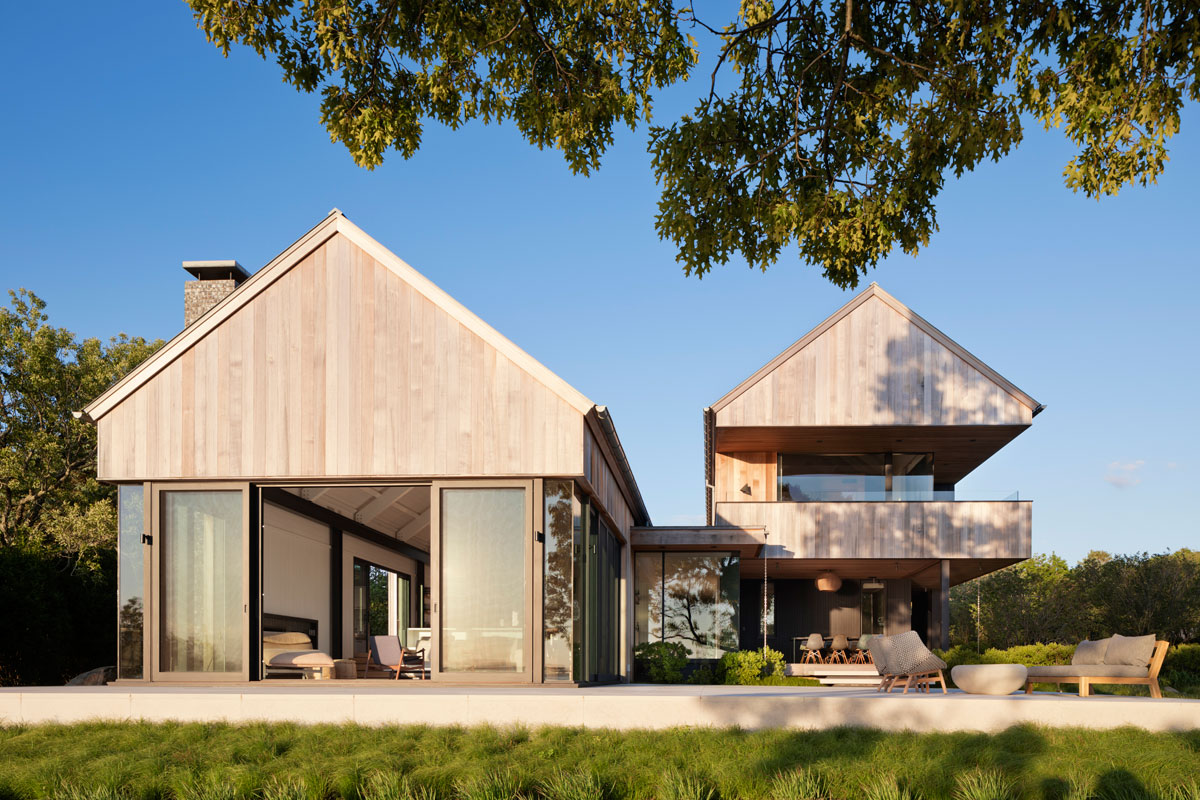
With the the main house’s living spaces nestled within the landscape, and the three guest bedrooms located over the garage/boathouse, with panoramic northern and western vistas from up high, you’ll find that these are contrasted with those provided by the main house. Natural materials were chosen for the design with a focus on how they’ll develop over time. Wide, rough-sawn cedar planks on the exteriors are left untreated to let the sun bleach them out to the silvery hue of driftwood. This is combined with raw zinc roofs that begin to boast a mottled patina in time. Last but not least, solid bronze hardware will stand up to the marine environment with little care and will become more striking with time.
Mixture of Old & New
When you head inside the East Lake House, you’ll see a heady combination of rustic and contemporary materials and fixtures which work wonderfully well together. An exposed structural steel frame stretches across large expanses of energy-efficient solar glass, which provides a feeling of lightness while supporting a series of heavy solid wood roof trusses, which have been painted white.
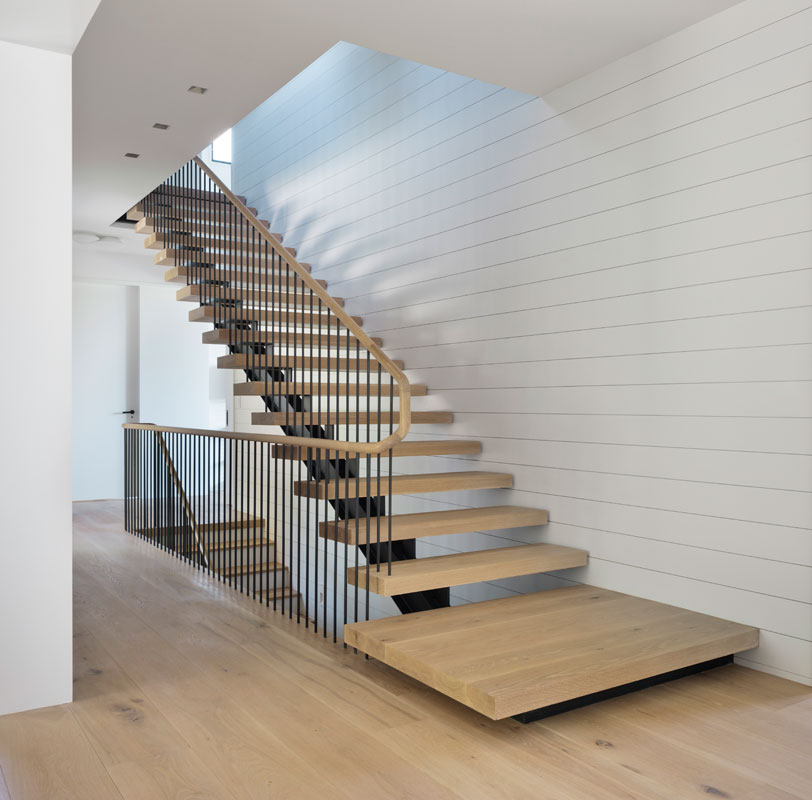
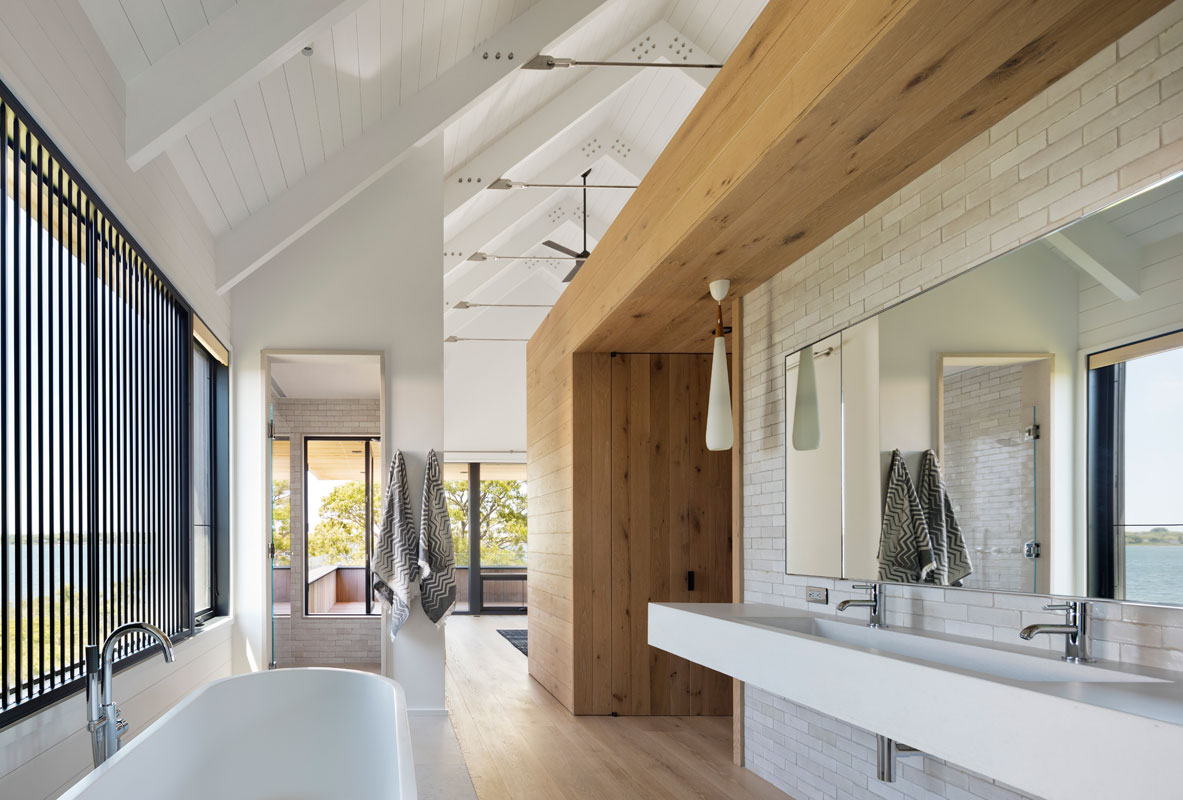
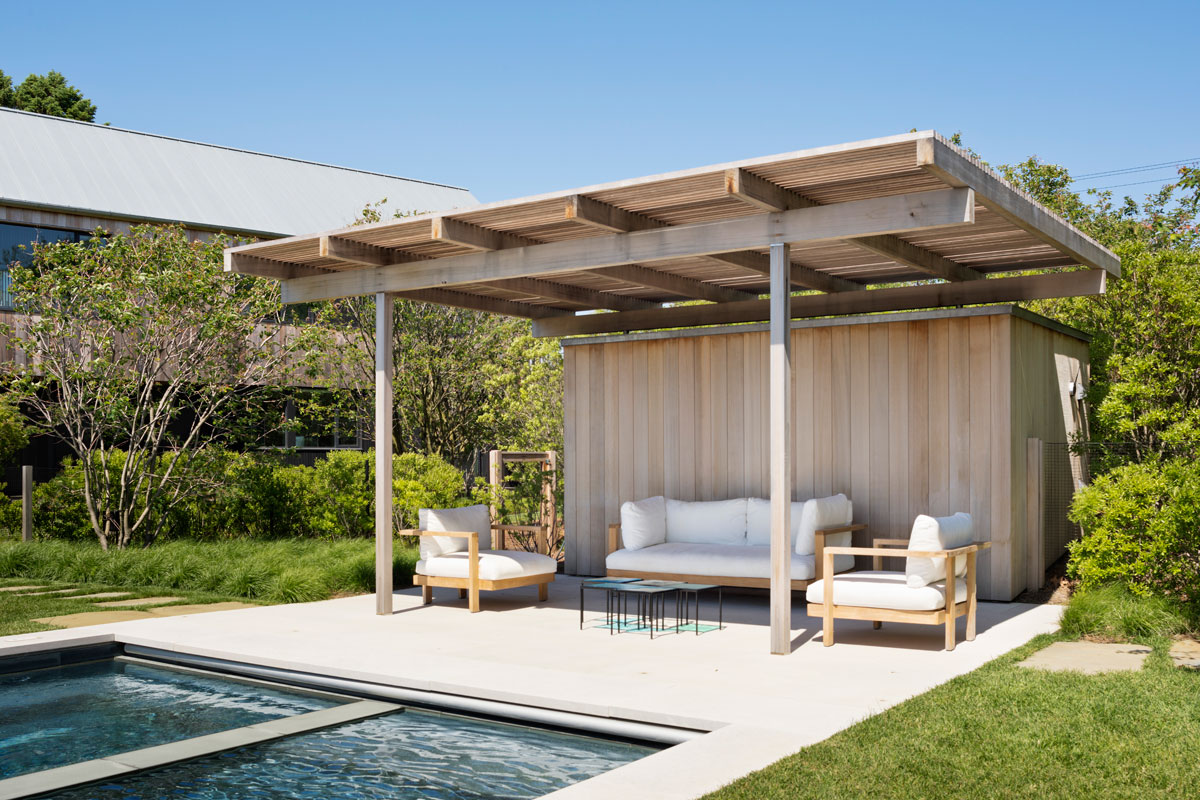
The neutral palette of whites and bleached woods with dark accents really does make for a stunning visual impact that is simultaneously serene and but also incredibly engaging. The use of contrasting textures is another triumph for the East Lake House and includes smooth and rough painted wood planks, to handmade Moroccan tiles, to floors made of European white oak, all of which are finished to look as raw as possible.
- 8 of the best men’s swimming shorts for heading into summer in style - April 17, 2025
- 10 of our favourite kitchen essentials from Bespoke Post - April 17, 2025
- Casamera The Bed Sheet: Elevating Slumber to an Art Form - April 17, 2025

