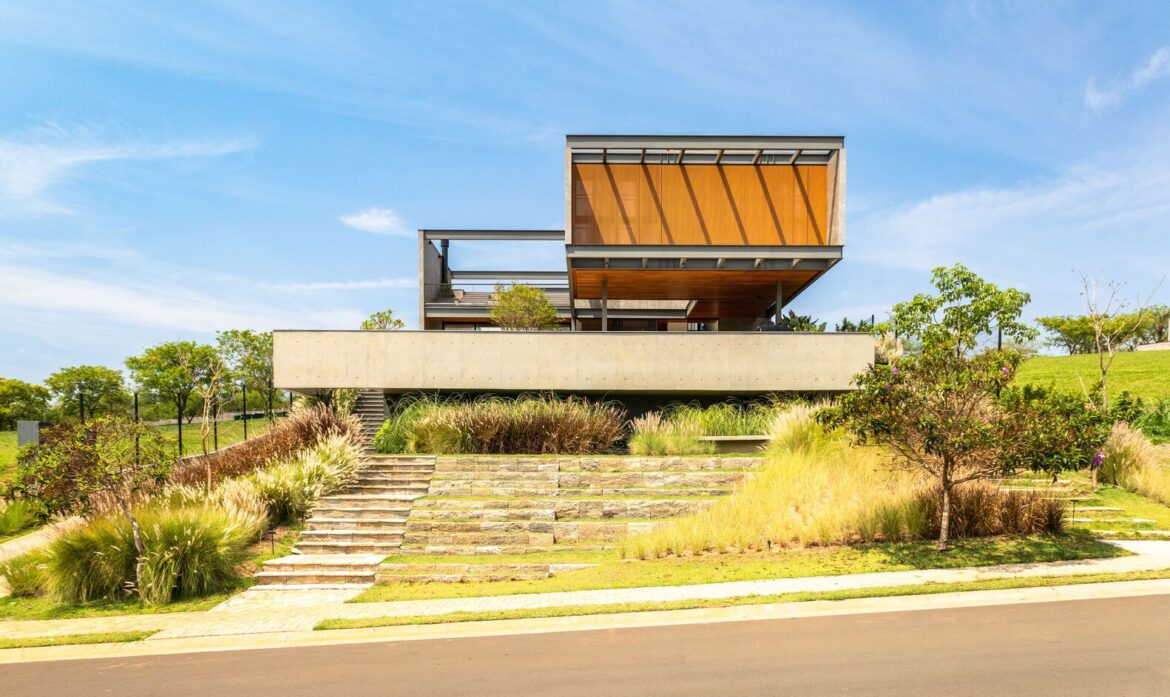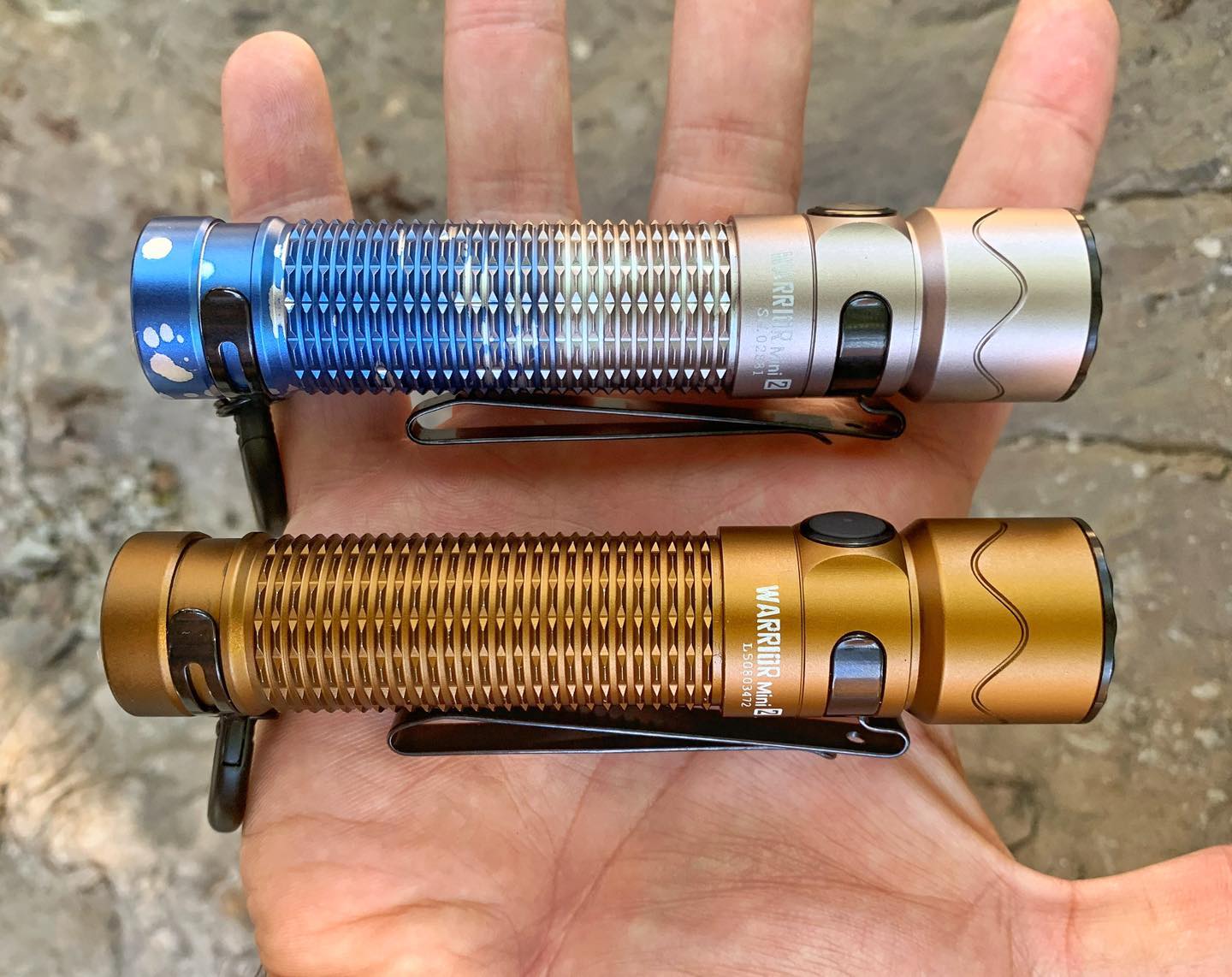Perched on a dramatic eight-metre slope, Entreverdes House by 24 7 Arquitetura in Brazil is a masterclass in site-responsive design, a dwelling that not only overcomes a challenging topography but also celebrates its privileged location overlooking a dense, protected forest. The architects’ initial stroke of ingenuity lay in the creation of a lateral ramp for vehicles, a clever manoeuvre that discreetly tucks cars away from street view and negates the need for a bulky three-story structure. This seemingly simple decision set the tone for a project defined by its fluid distribution of space and its harmonious integration with the natural contours of the land.
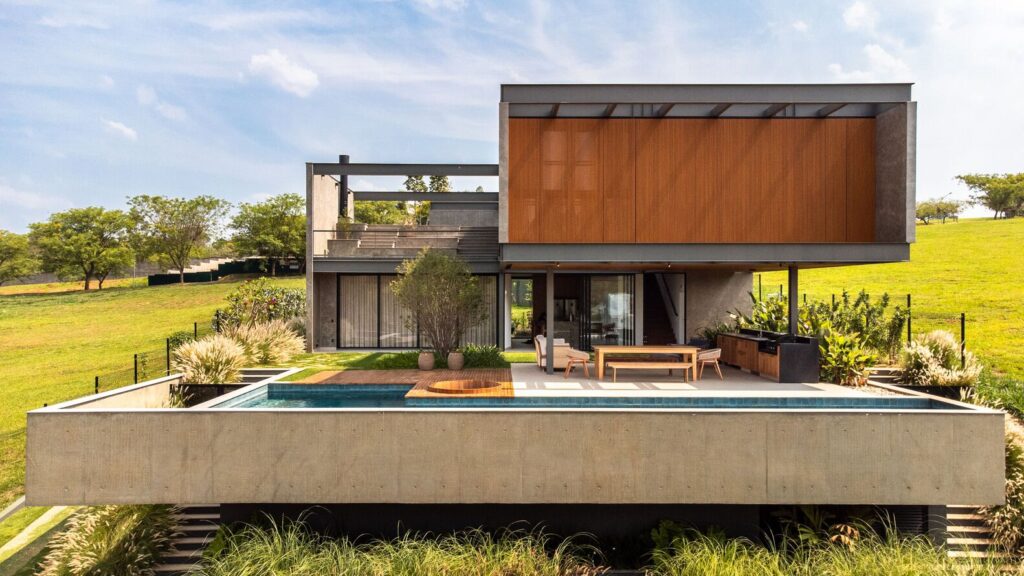
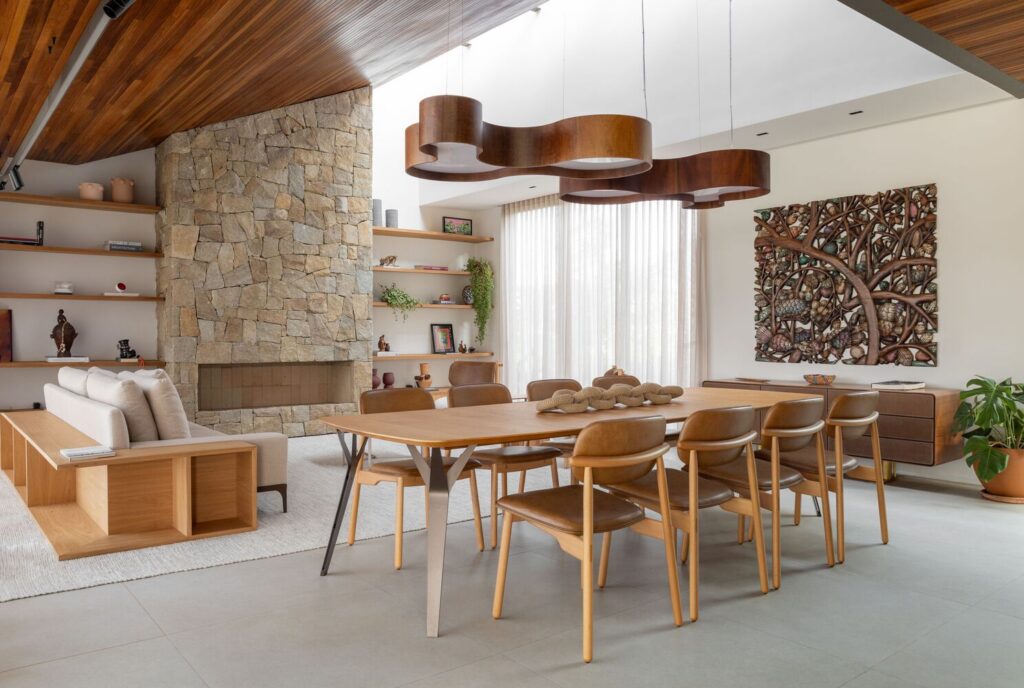

Seen from an aerial perspective, Entreverdes House reveals itself as an intricate tapestry of built and unbuilt spaces, a captivating interplay of winding paths, verdant lawns, and a living green roof that further blurs the lines between architecture and nature. Skylights punctuate the roofline, inviting natural light to cascade into the interiors, while carefully considered landings and stairs navigate the subtle shifts in level, creating a dynamic and engaging spatial experience. The landscaping is not merely an afterthought but an integral component of the design, seamlessly weaving together the various elements of the residence and anchoring it firmly within its lush surroundings.
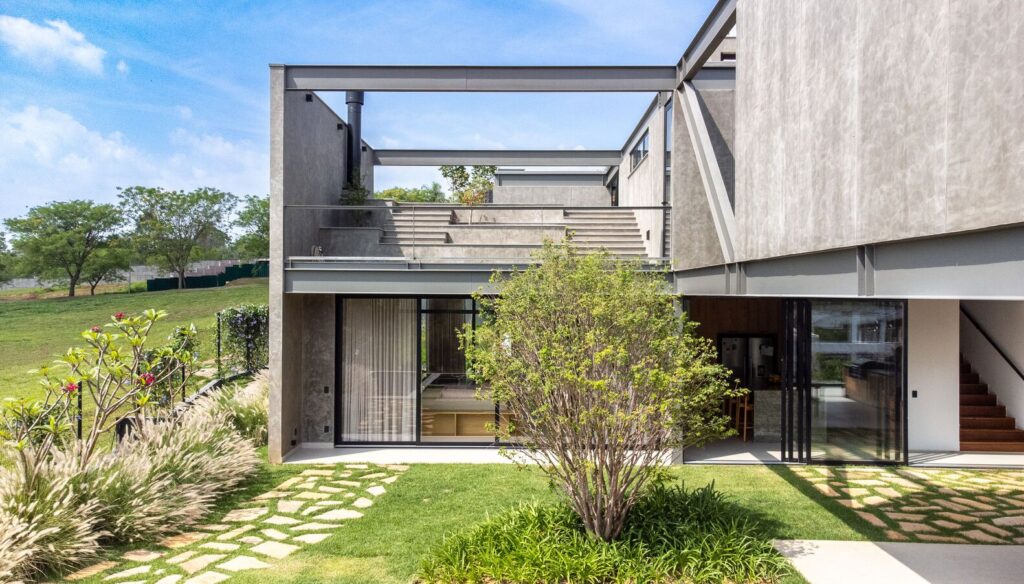
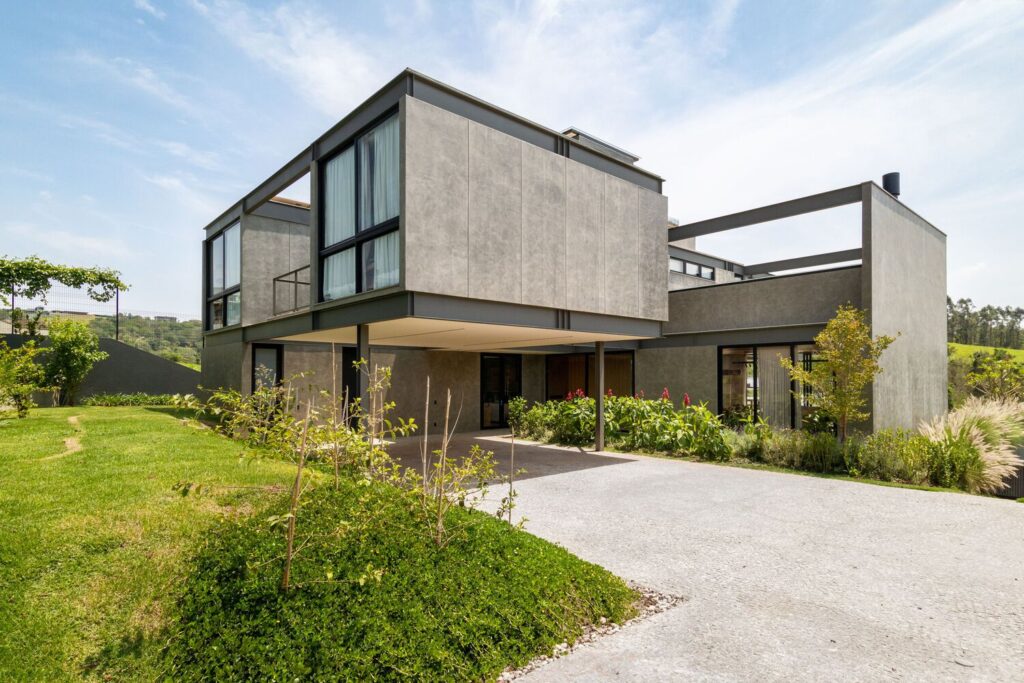
A central tenet of 24 7 Arquitetura’s design philosophy for Entreverdes House was a deep reflection on the relationship between the built environment and the surrounding woods. The architects sought to create a home where the breathtaking landscape would serve as a constant and pleasurable backdrop for the residents in the spaces where they spend the most time. This aspiration led to the wise decision to position the ground floor at the highest level permitted by local regulations. This strategic elevation not only strengthened the desired connection with the adjacent forest, offering unparalleled views and a sense of immersion in nature, but also fulfilled the architects’ desire to locate the leisure area at the front of the plot, ensuring a sense of privacy from passers-by on the street below.
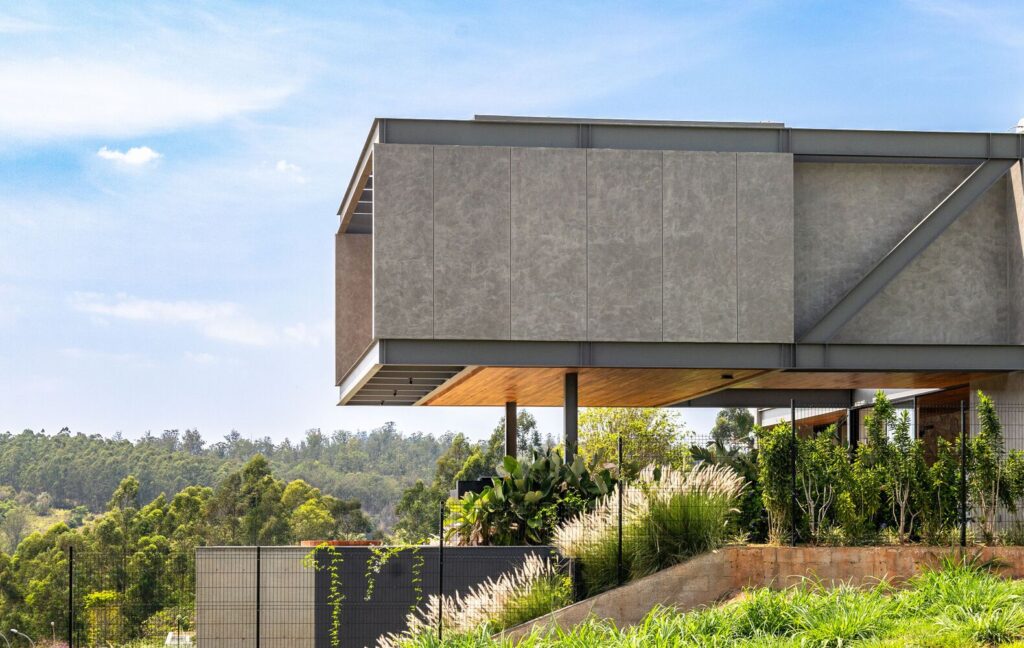

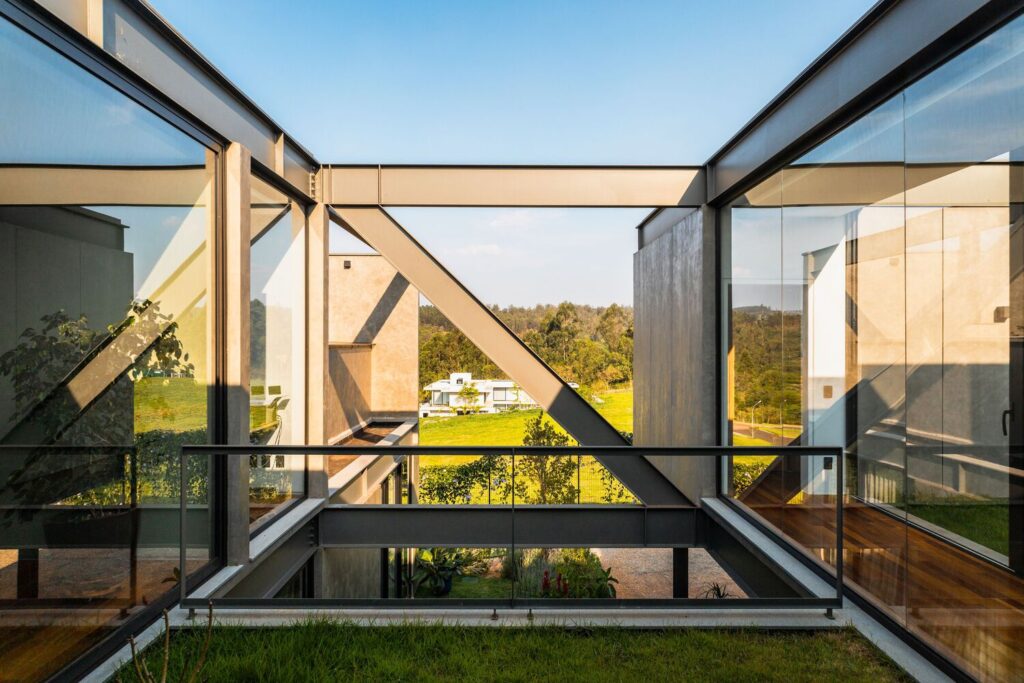
Adding another layer of architectural intrigue, a concrete box, partially cantilevered over the sloping terrain, houses the swimming pool. This design choice cleverly conceals the pool from both the street and the sidewalk, creating a secluded oasis for relaxation and recreation. The structural system of Entreverdes House is a testament to thoughtful engineering, employing a mixed approach of concrete and metal truss beams, complemented by masonry infill. This combination not only ensures structural integrity but also creates an interesting aesthetic rhythm and texture within the building’s volume.
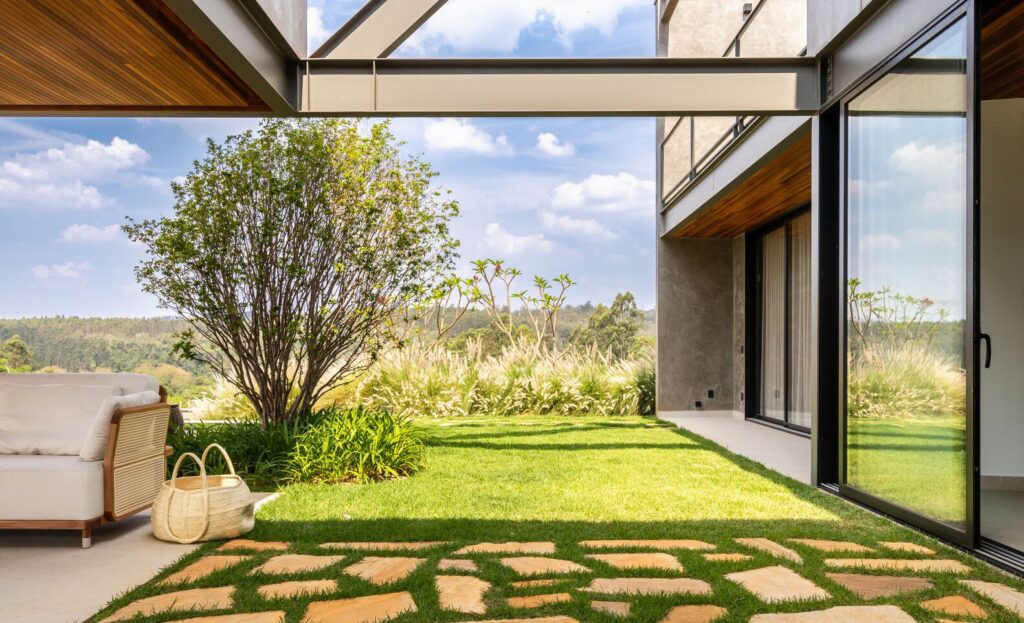
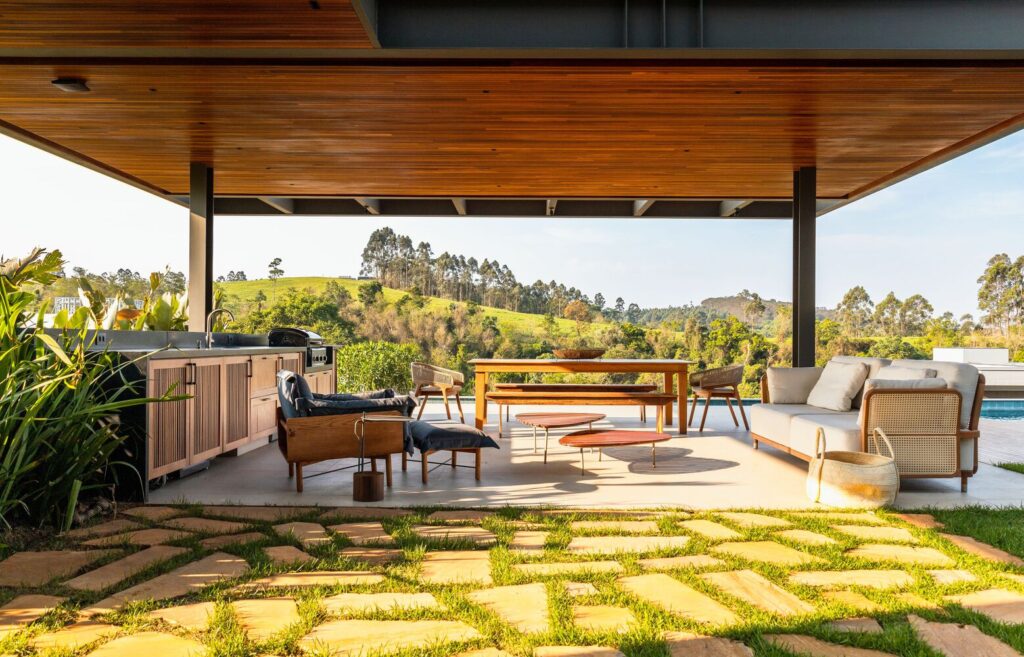
The internal organization of the residence prioritizes both communal living and private retreat. The upper floor is dedicated to private areas, offering a sense of seclusion and tranquility for the family. Here, the architects have also incorporated a unique feature: a built-in bleacher. This elevated space provides the family with a pleasant and privileged vantage point to contemplate the stunning forest views and engage in outdoor activities, fostering a deeper connection with the surrounding environment.
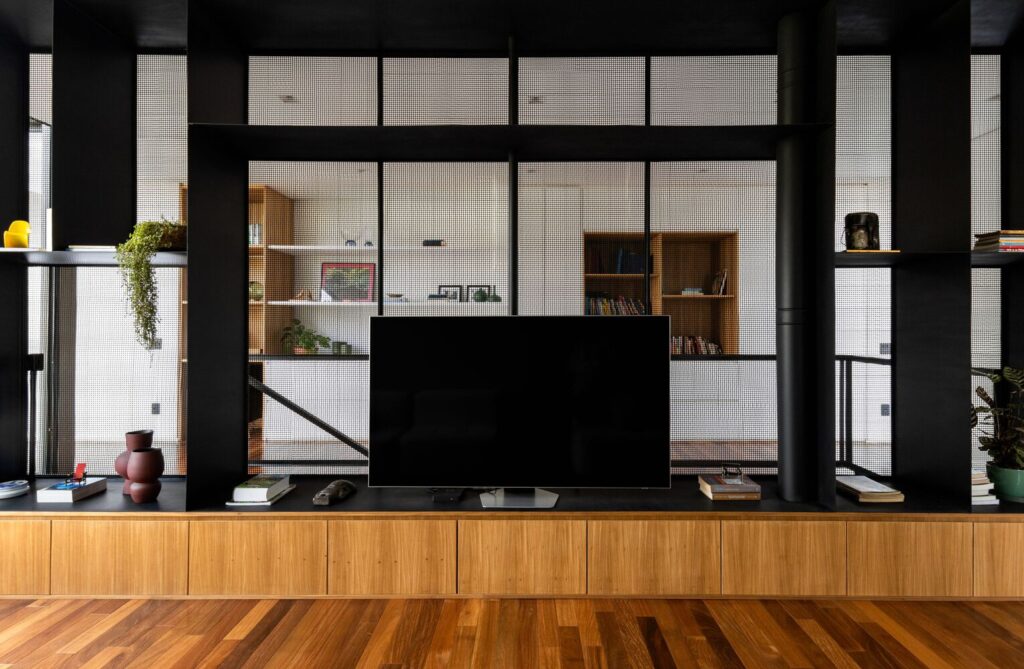
Located five metres above street level, the ground floor is home to the main living spaces, including the leisure area at the front of the plot. This elevated position maximizes sun exposure throughout the day, while simultaneously ensuring privacy from neighbouring properties to the rear and maintaining that crucial close proximity to the embracing forest. In addition to the main living and service areas, the ground floor also accommodates a dedicated office space and a welcoming guest suite.
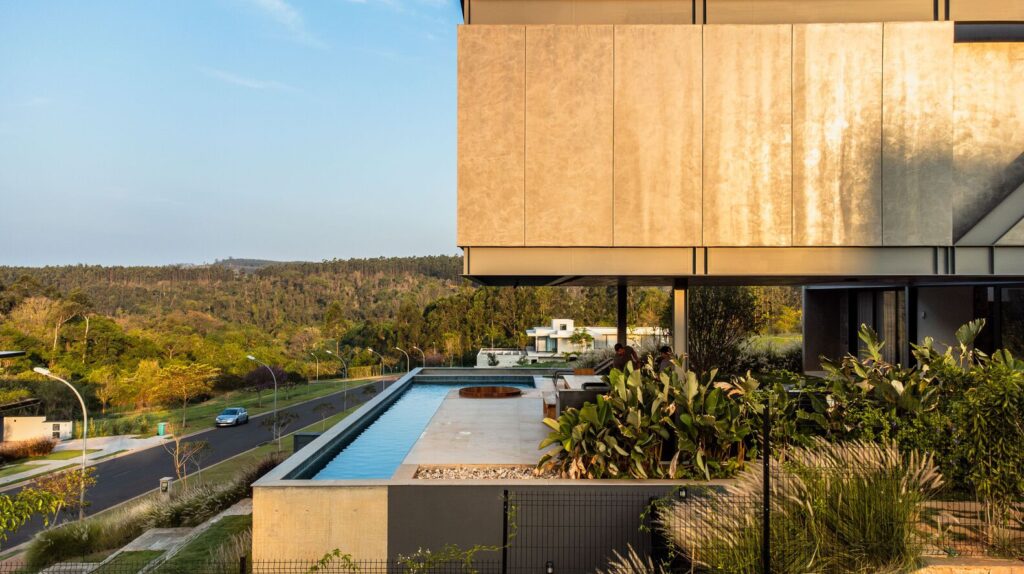
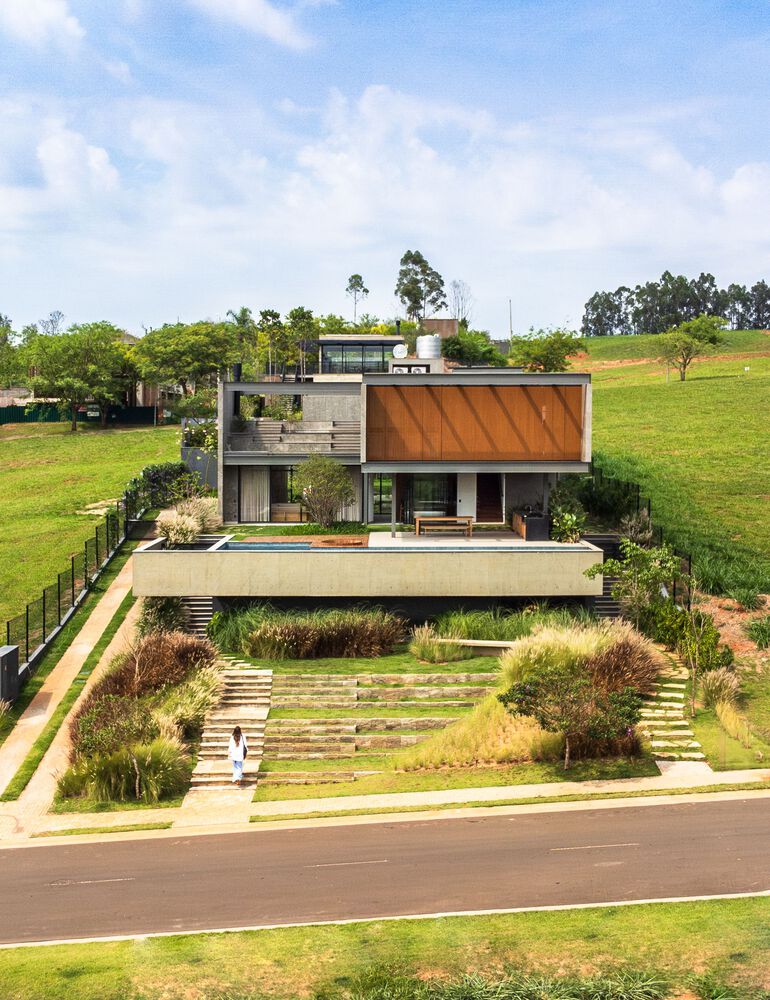
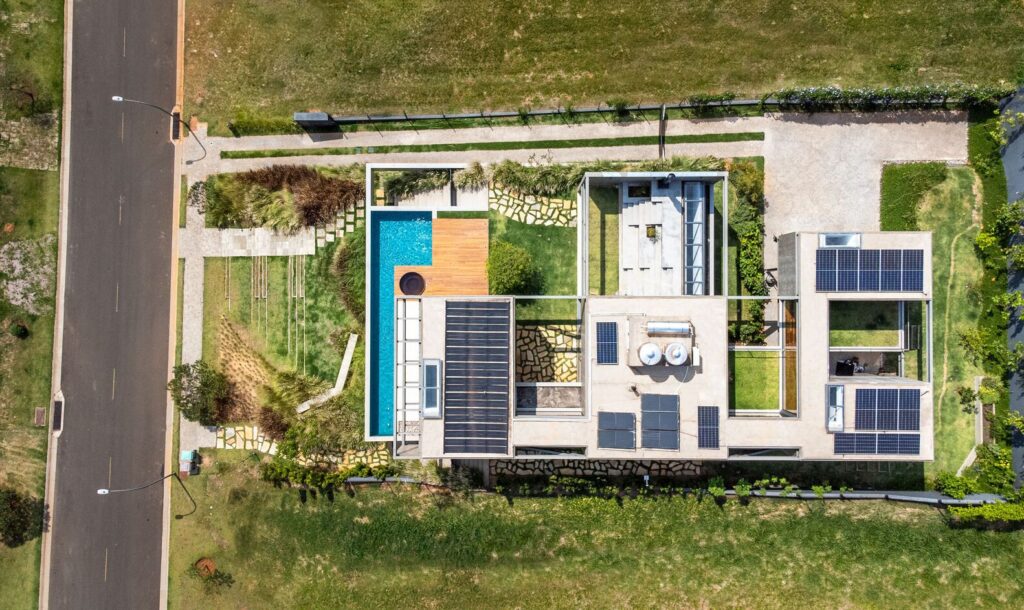
Thoughtfully positioned side voids adjacent to the living room play a vital role in allowing abundant natural light and cross-ventilation to permeate almost every room within the house. The design strategically closes off to the west, mitigating the harsh afternoon sun, while generously opening to the north and south, embracing the softer light and prevailing breezes, creating a comfortable and naturally illuminated living environment within Entreverdes House.
- 8 of the best men’s swimming shorts for heading into summer in style - April 17, 2025
- 10 of our favourite kitchen essentials from Bespoke Post - April 17, 2025
- Casamera The Bed Sheet: Elevating Slumber to an Art Form - April 17, 2025

