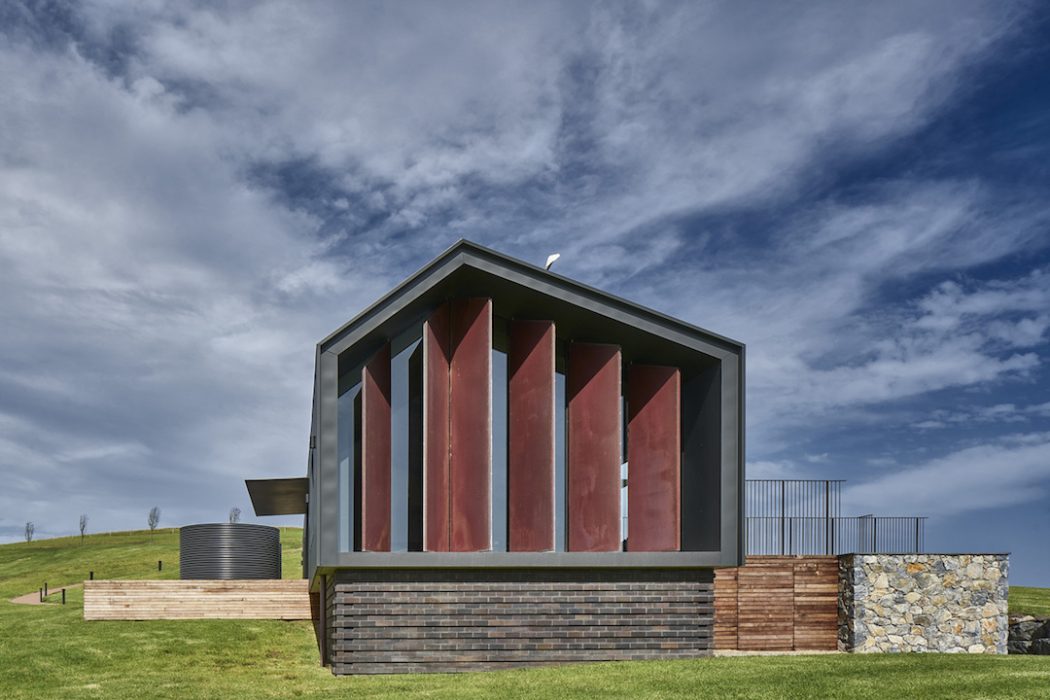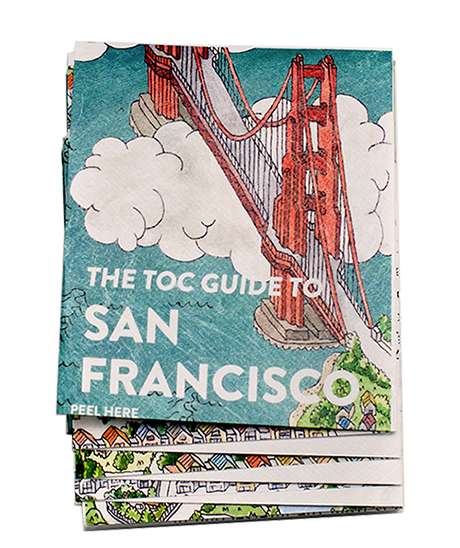Australia is home to some of our favourite architecture projects here at Coolector HQ and we’ve got another to add to that ever growing list with the Escarpment House from Atelier-Andy Carson Architects. This stunning farm house structure is a lesson in minimalistic interiors and striking exterior design endeavours and these combine to deliver one of the most attractive projects we’ve seen in a while.
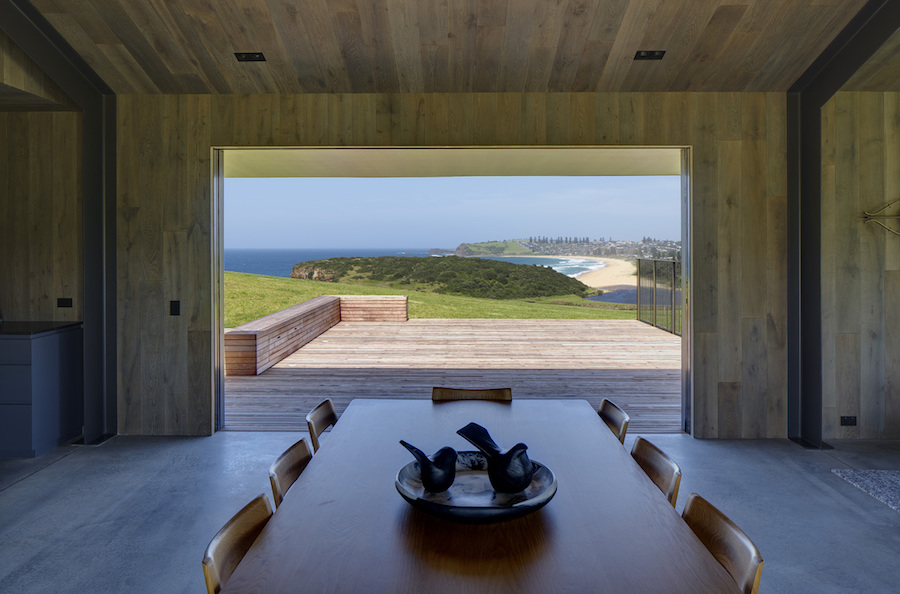
The Escarpment House from Atelier-Andy Carson is located in the New South Wales area of Australia on a piece of expansive farmland and the architects have done a magnificent job of really making the structure fit in well with its surroundings. It is a understated, two bed guest house which explores the vernacular farm shed, with a plan that’s elegant and simple yet highly considered in its attention to the little detail.
Fantastic Farmland
Situated on a breathtaking spot of coastland farmland with, quite frankly, out of this world views, the Escarpment House really does deliver the best of both worlds – namely, a luxurious yet understated living space and really amazing vistas everywhere you look. Taking up 125sqm, the design of Escarpment House explores the vernacular steel portal frame typology in an extremely refined and meticulous way. The simple rectilinear floor-plan has been aligned with the long edges facing North/South, and set up a robust primary axis as these also make best use of the ocean and countryside views.
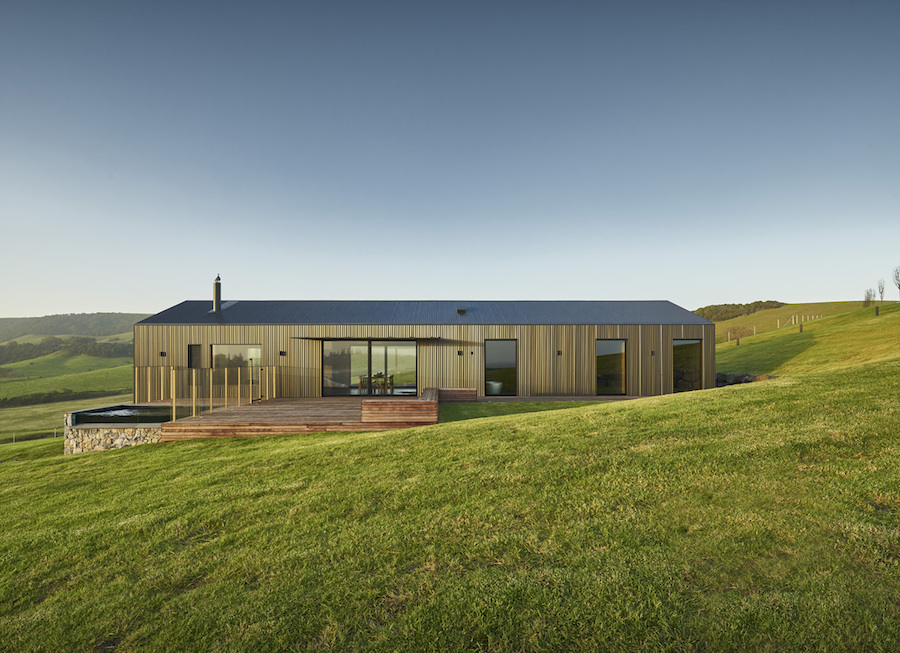
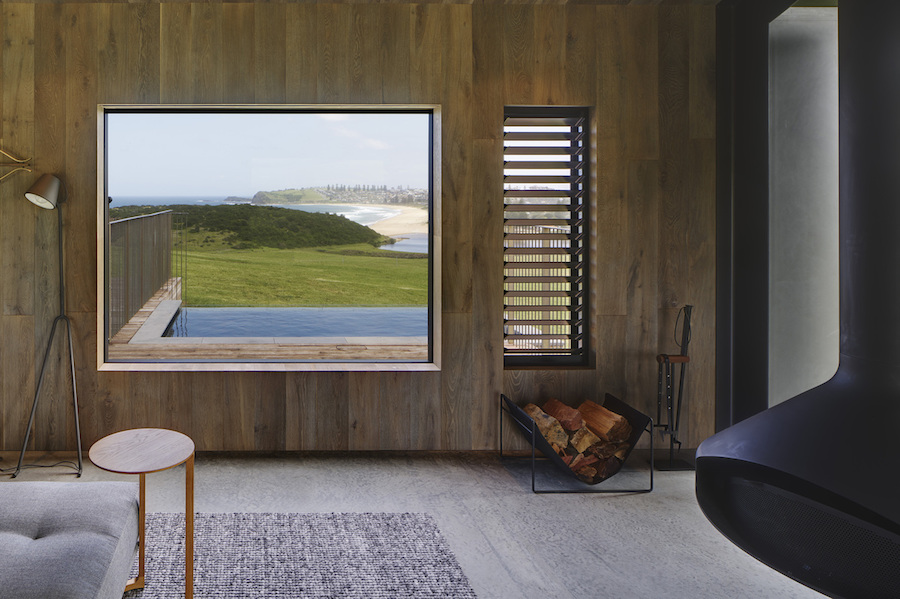
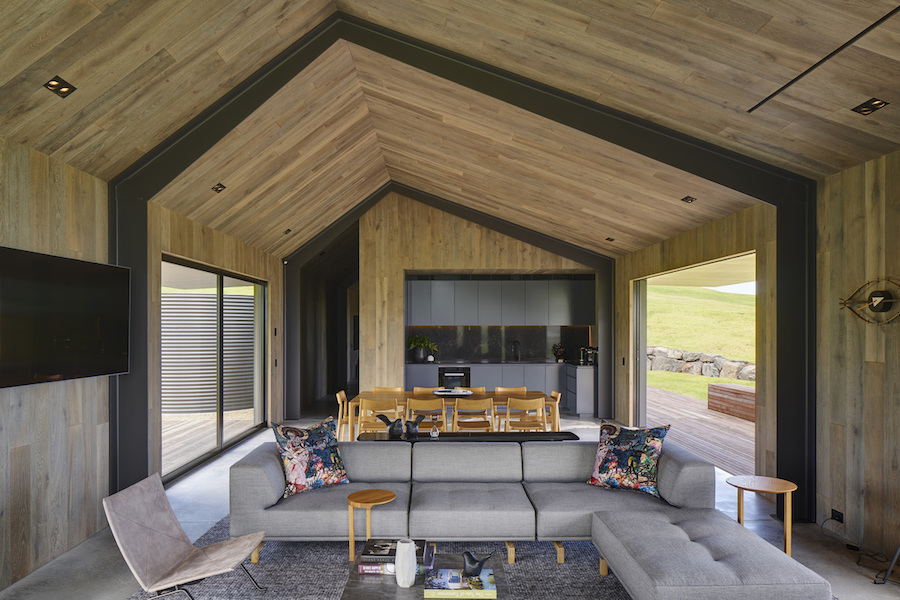
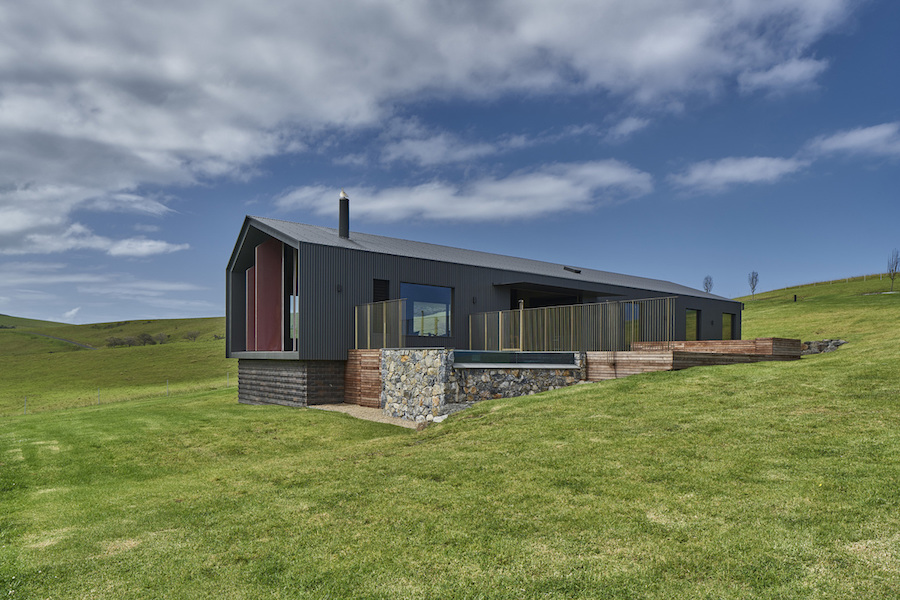
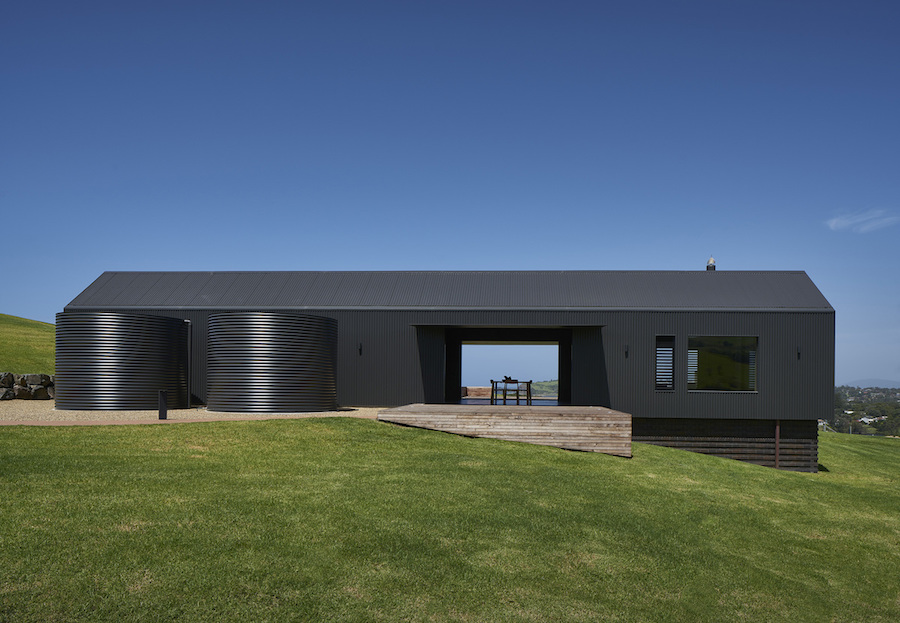
The Atelier-Andy Carson design Escarpment House exudes elegant style and sophistication within and this is matched with the thoughtful design that has gone into the exterior. Undeniably simple in design execution, the interior of this property is entirely enchanting and welcoming and serves as the perfect spot to relax, unwind and take in the exceptional views right on the home’s very own doorstep.
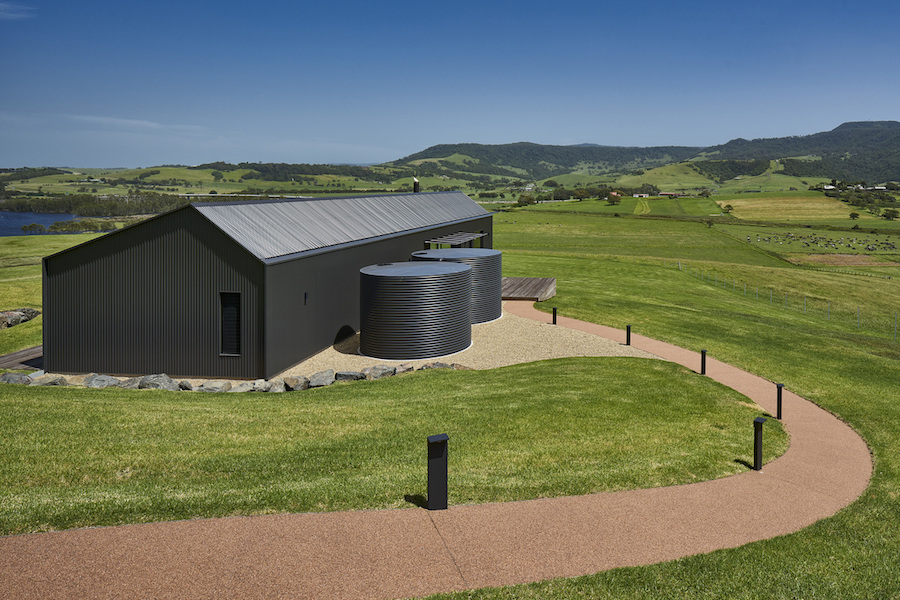
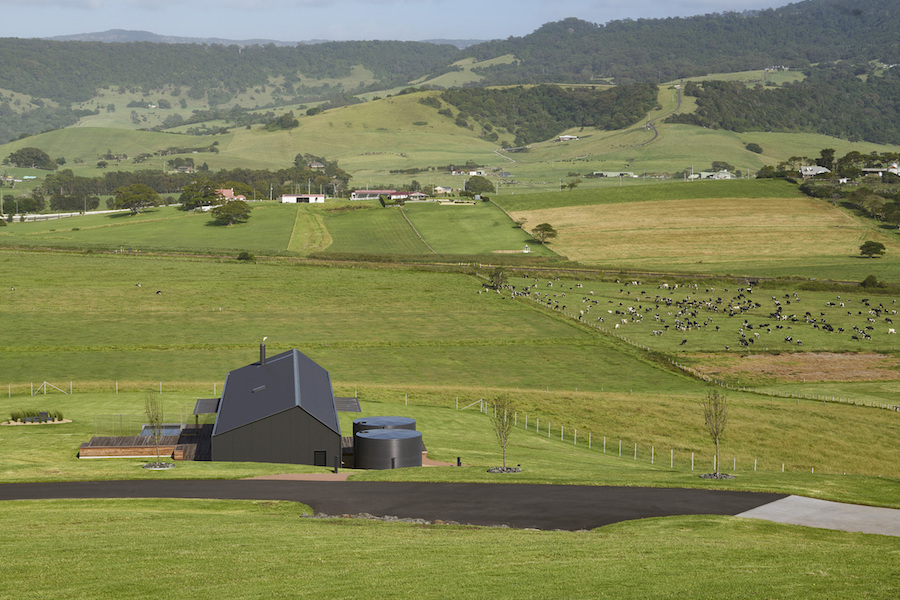
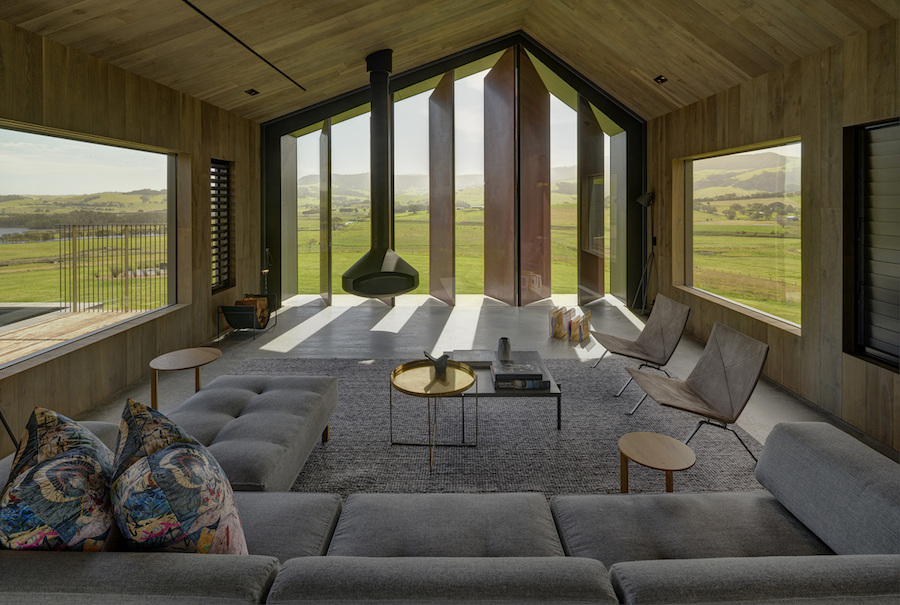
Breathtaking views of both ocean and countryside envelope the Escarpment House and if you love the thought of residing in the heart of nature with views out onto the sea, this is certainly going to be architecture project that is right up your street. Careful consideration has been put into the choice of materials in the build to ensure that it stands up to the elements and fits in well aesthetically with its surroundings.
Auspicious Australian Architecture
Atelier-Andy Carson Architects are based in Sydney, Australia and focus on projects that range from single residential structures to larger commercial and hospitality buildings. They like to design from first principles and give precedence to user experience, longevity and beautifully resolved details and these are all qualities that shine through in the stunningly situated Escarpment House in New South Wales.
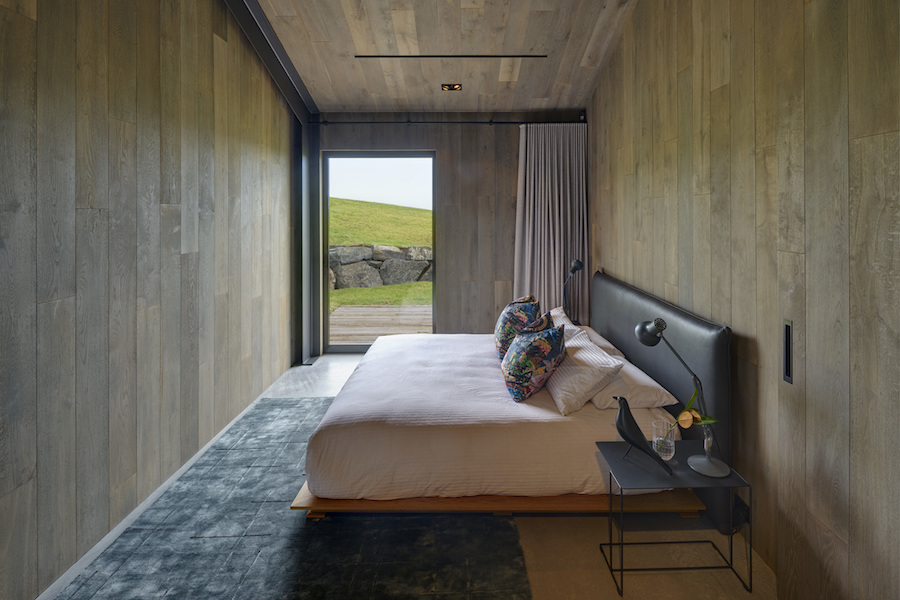
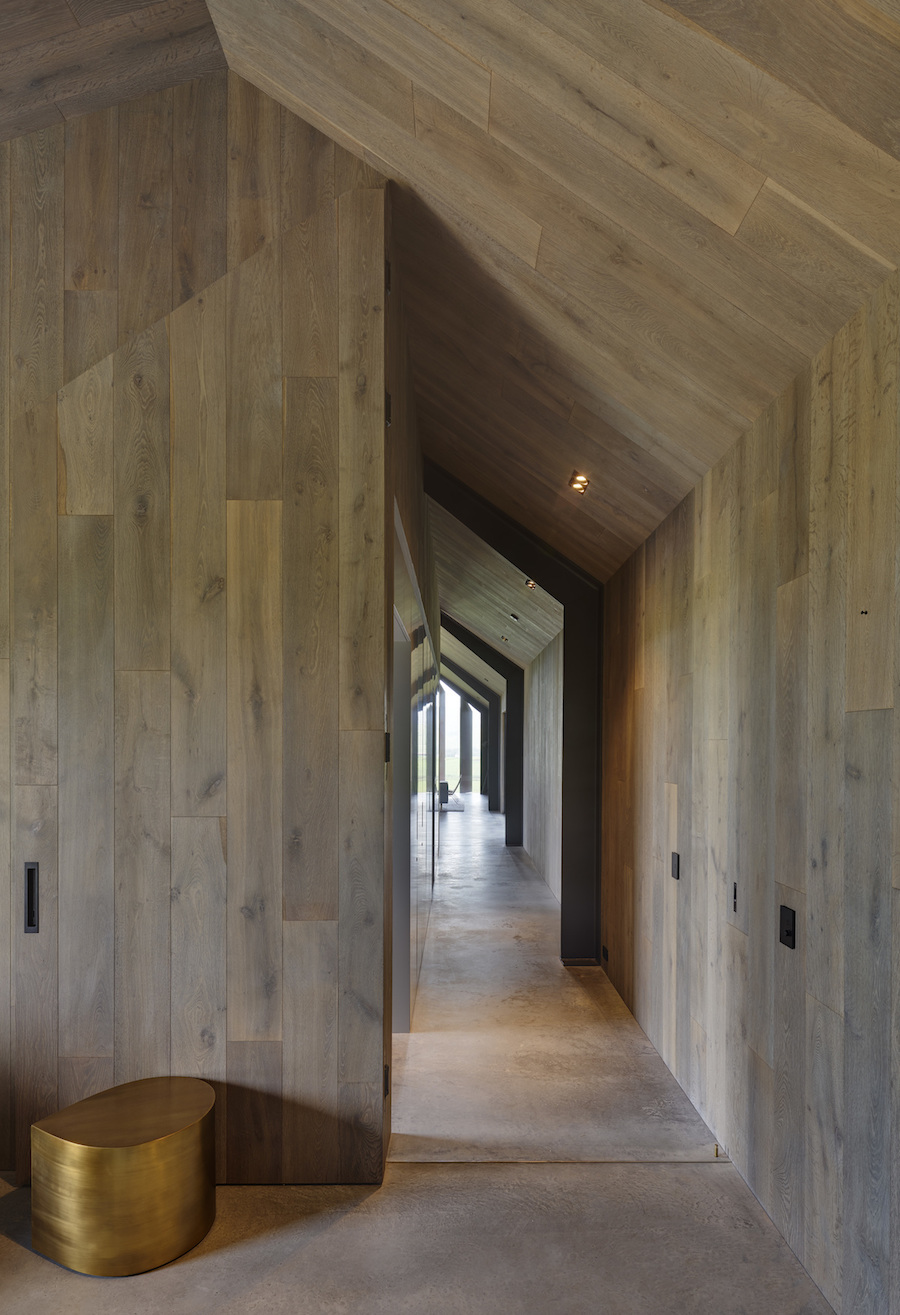
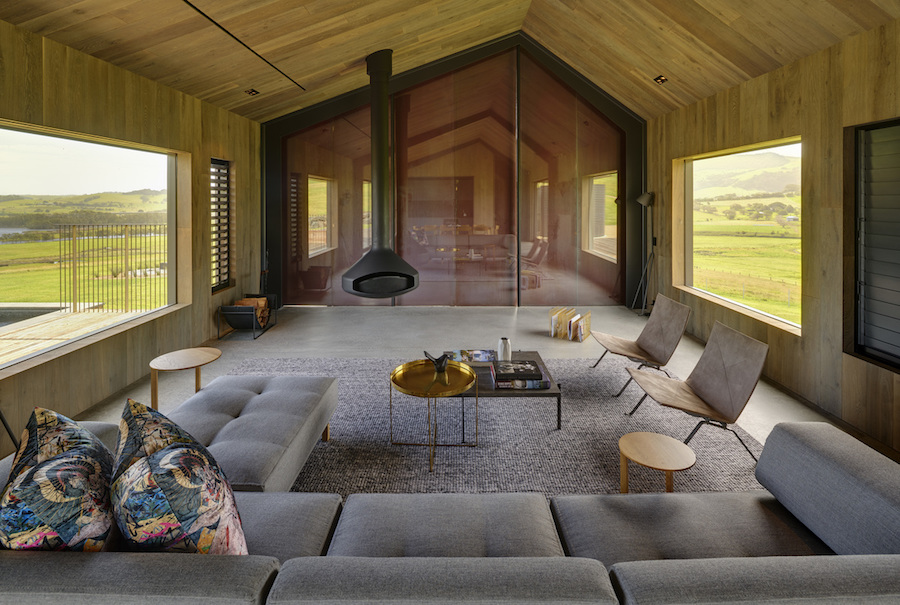
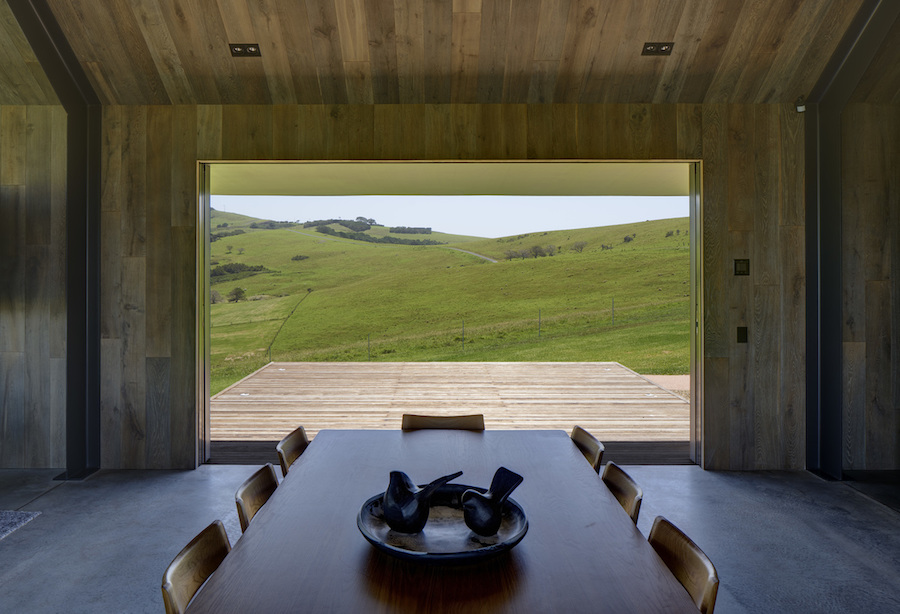
Mesmerising design and a great attention to detail in the build really do make this amazing piece of architecture one that stands out from the crowd and we’re loving everything about it here at Coolector HQ. A luxurious living space and one that fits in perfectly with its surroundings, there’s nothing not to like about the Escarpment House from Atelier-Andy Carson Architects. (Photography by Michael Nicholson).

