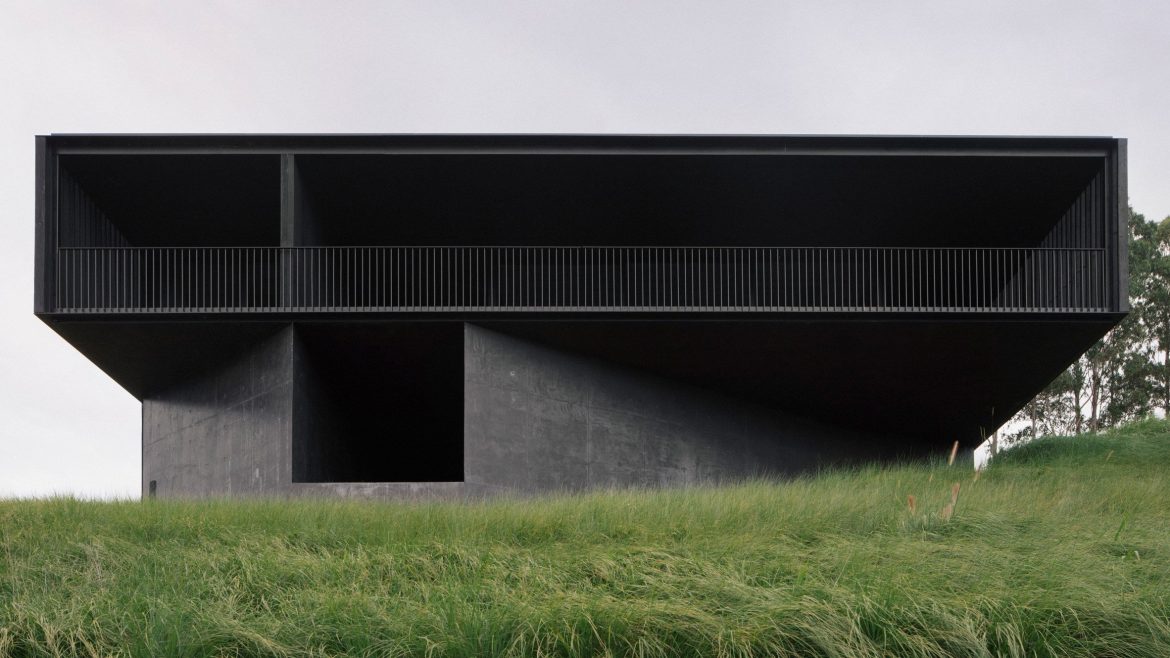If Uncrate or Marques Brownlee designed a house, we’re pretty sure that it would end up looking something a little like Federal House from Edition Studio. Black-pigmented concrete and black timber battens are the principal materials deployed in the design of this stealthy looking dwelling and this wonderfully tactile home can be found in the village of Federal, New South Wales, Australia. It is undoubtedly one of the most muted exteriors you’re likely to encounter and it’s not often that you see the exterior of a house with such a dark, imposing impact and we love it all the more for it here at Coolector HQ.

Federal House from Edition Studio is designed to be simultaneously a peaceful retreat for its owners and a sculptural object which has been carefully and innovatively dug into a slope in the hilly, verdant landscape that surrounds it. On closer inspection of Federal House, you’ll realise that there is a highly textural outer skin of thick timber battens which does a wonderful job of contrasting with the earlier sense of a machined tectonic and will ultimately allow organic materials to drive the dialogue with physical human intimacy of the build.
Supremely Stealthy Aesthetic
Taking design inspiration from the verandah typology which is regularly witnessed among Australia’s colonial homesteads, a central living, dining and kitchen space is surrounded by a partially covered decking area that is perfect for relaxing and unwinding, surrounded by nature. This deck was purpose-built to deliver an array of connections to the surrounding landscape and it does a superb job of it in our opinion. It was then lined with stealthy, black timber battens that are responsible for filtering air, views and more direct sunlight on the western edge of the property, and Federal House from Edition Studio has been left completely open for majestic panoramic views to the north.
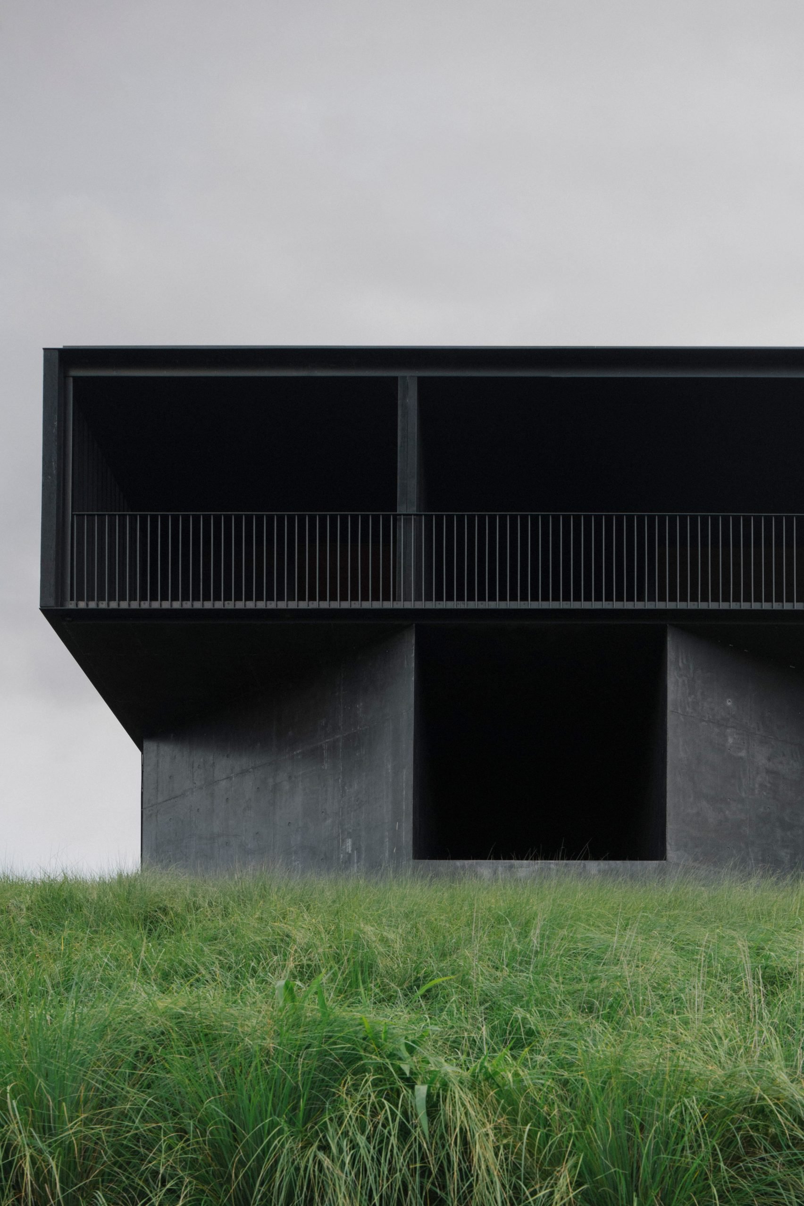
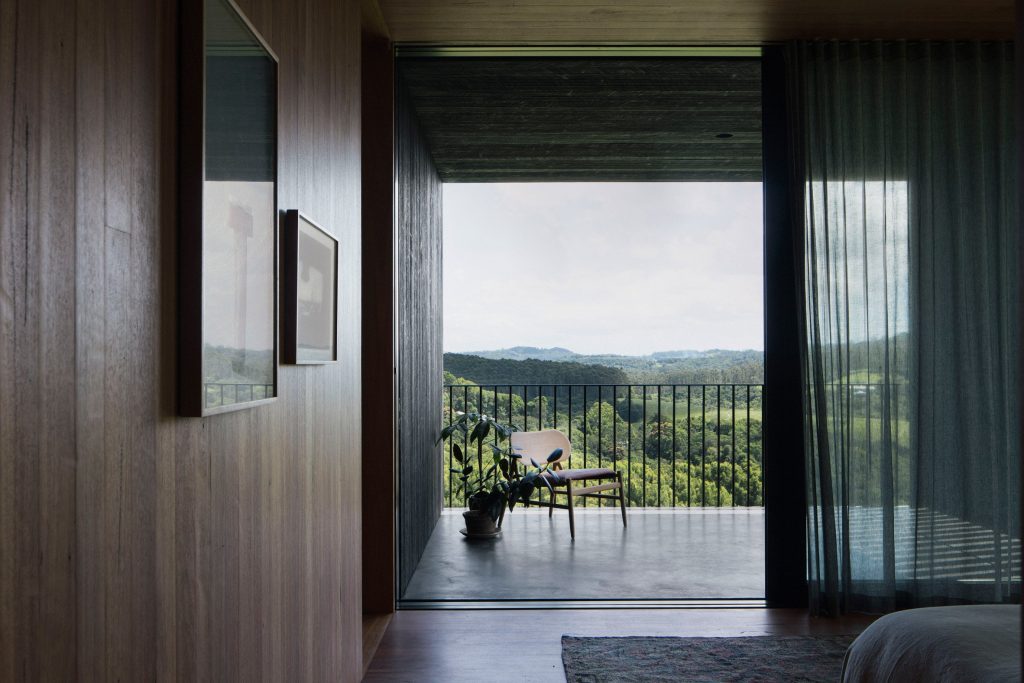
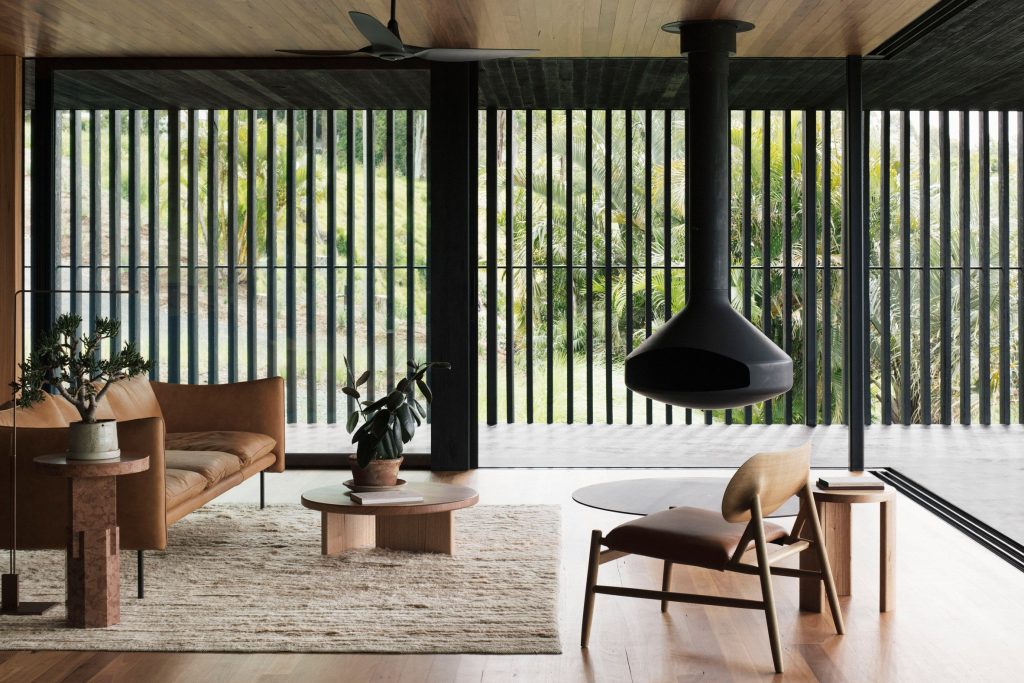

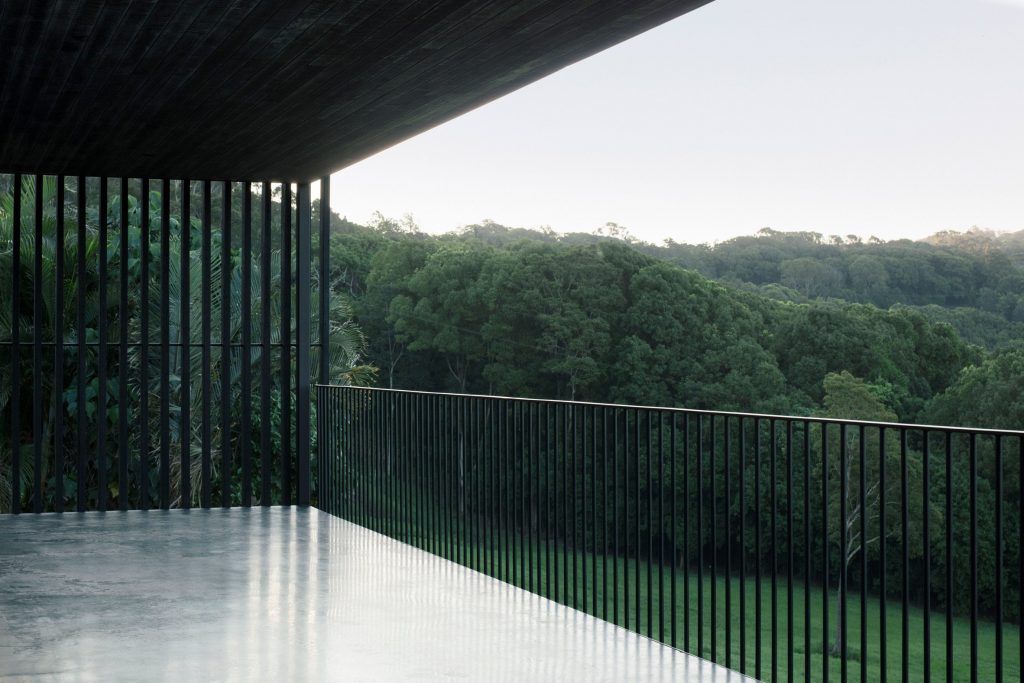
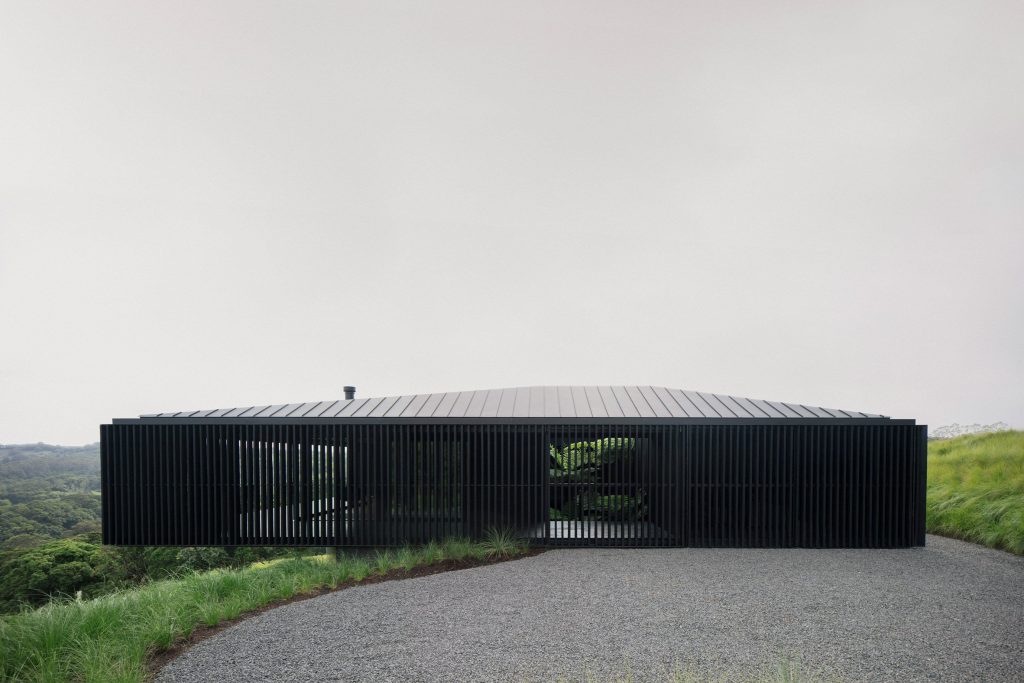
Sliding glass doors around the living spaces of Federal House from Edition Studio. and allow them to be completely opened to the elements on warm sunny days or sealed off from them when the weather takes a turn for the worse. At the centre of the home is a double-height garden void, which has been cleverly bought to life by a cut in the property’s roof. For the interiors of this stealthy, the dark wood and concrete are directly contrasted by lighter wooden floors and tan leather furniture alongside custom door pulls which have been implemented to provide a more tactile interaction with the house.

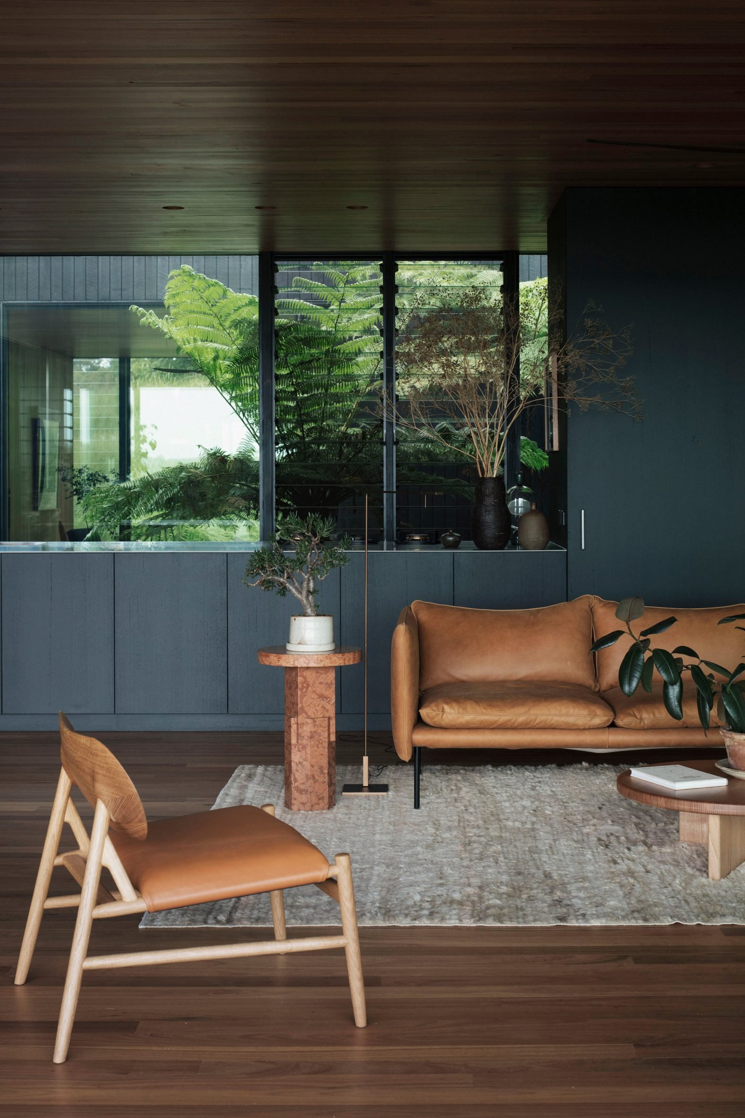
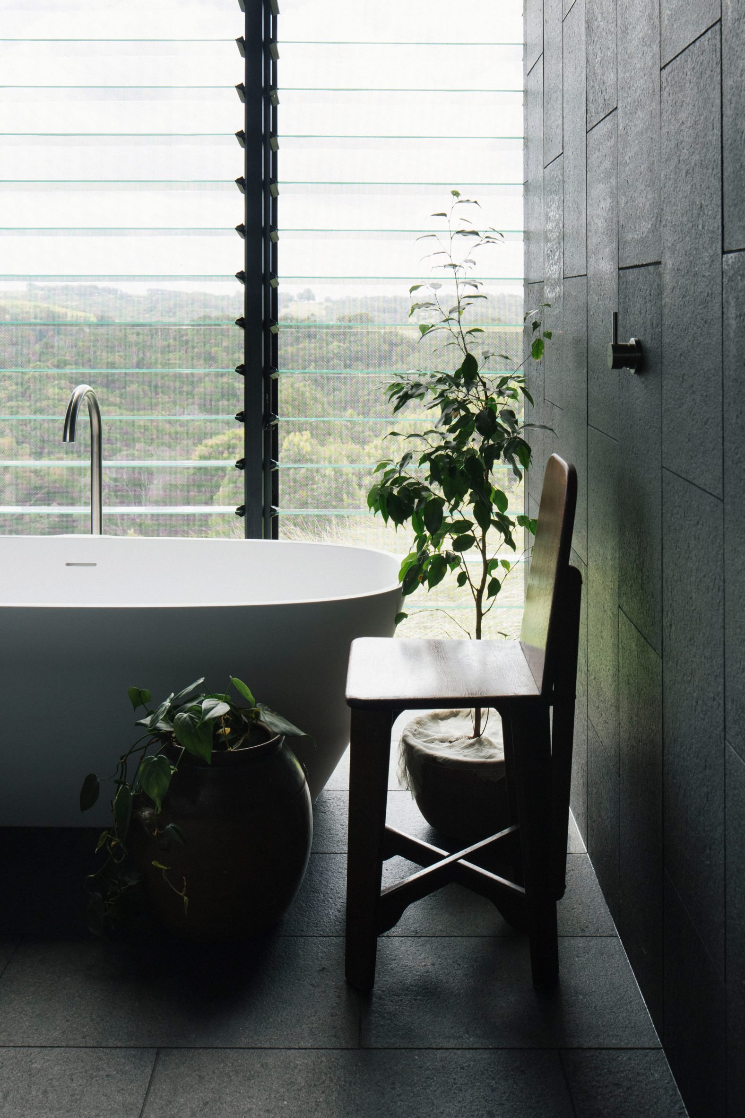

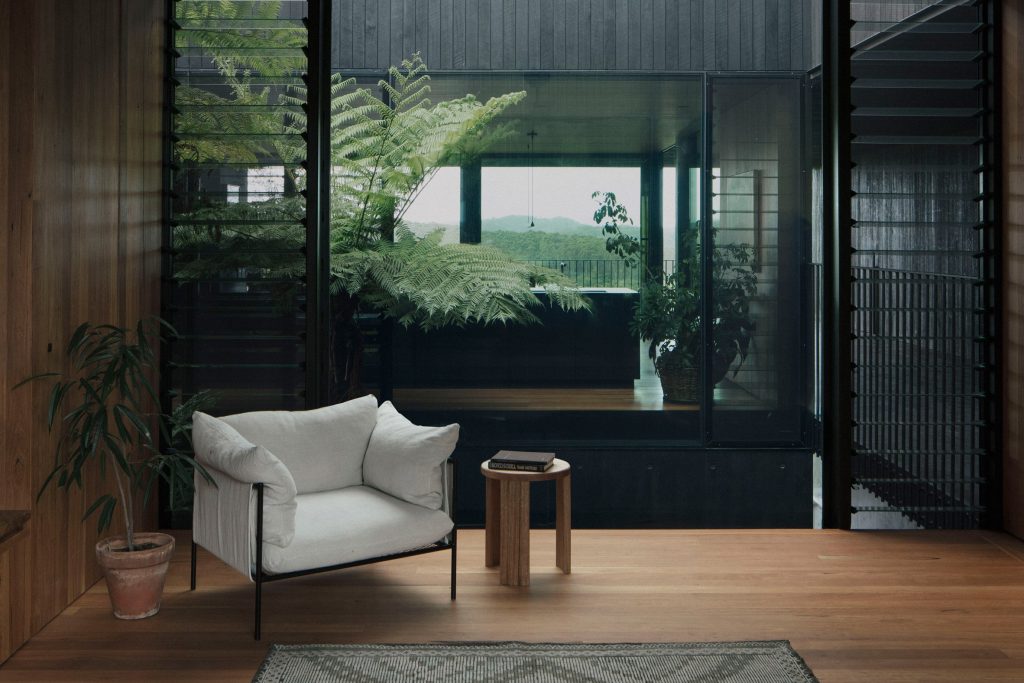
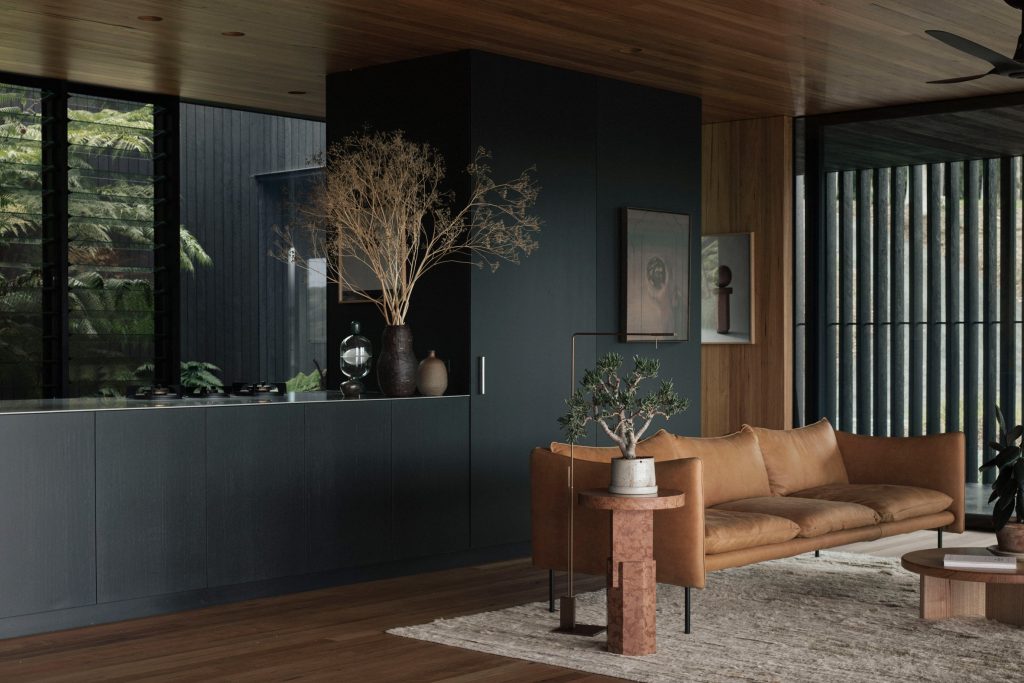
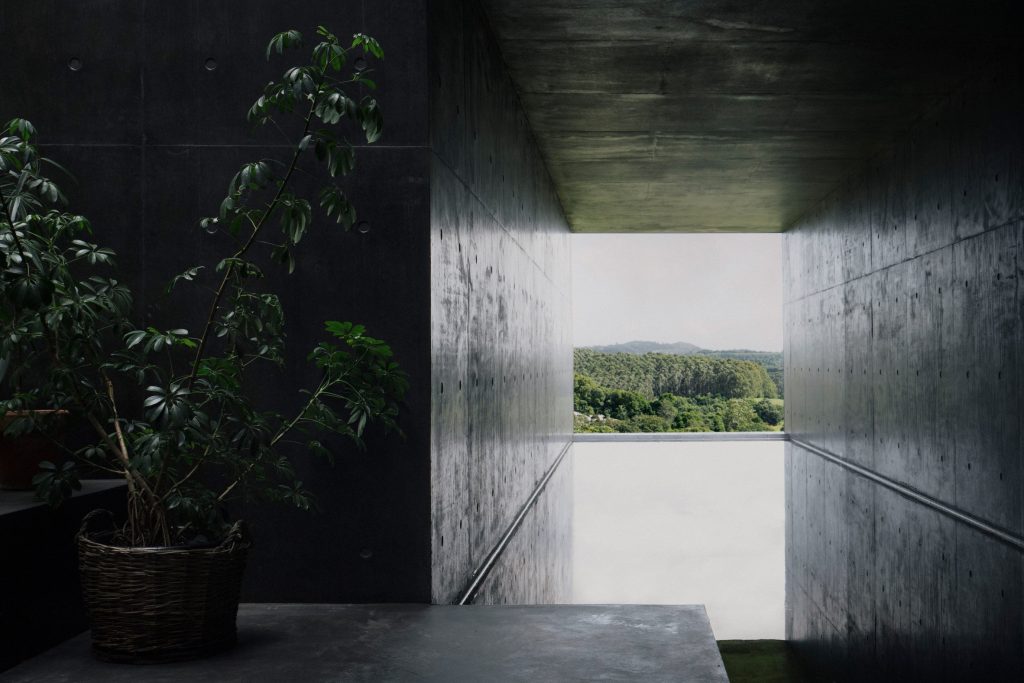
On the lower level of Federal House you’ll discover a thin swimming pool that is open to the landscape at one end. This pool helps to cool the air as it travels through the building, up the garden void and, from there, into the home’s vast living spaces. This natural ventilation is enhanced with a ceiling fan for the hotter days of the year and a fireplace that can be lit in the winter.
- 8 of the best men’s swimming shorts for heading into summer in style - April 17, 2025
- 10 of our favourite kitchen essentials from Bespoke Post - April 17, 2025
- Casamera The Bed Sheet: Elevating Slumber to an Art Form - April 17, 2025

