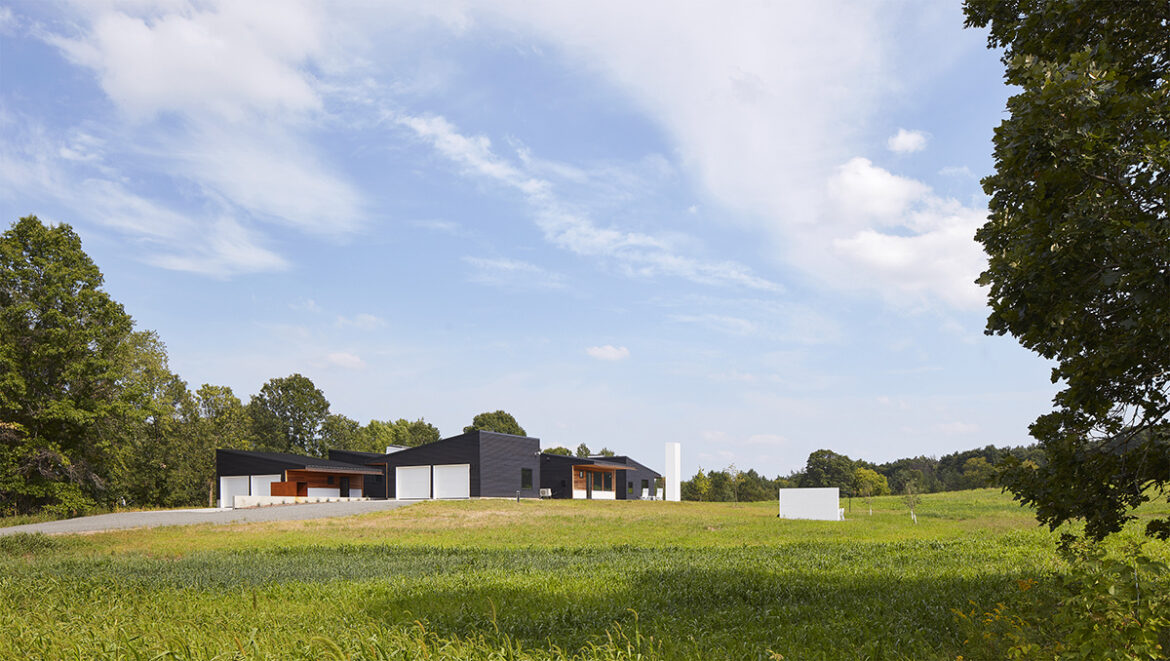Japanese minimalism in design is something we’ve got a lot of time for here at The Coolector and when it is deployed in western architecture, the results are almost always impressive. So it has proven once again with Fifty Acre Wood House from US studio, Salmela Architect, with a project that was designed for clients who previously lived in Japan. For this build, there is a cluster of wood clad structures which have been purposively positioned around a relaxing courtyard space.
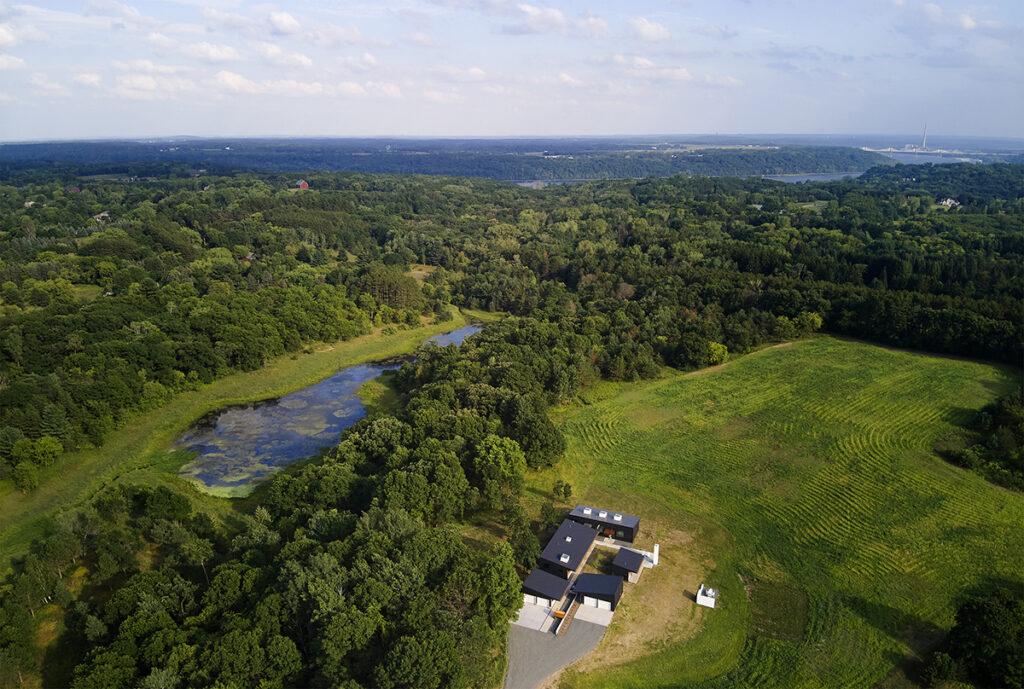
Located in Stillwater – which is a historic town located along the St Croix River, just beyond Minneapolis, Fifty Acre Wood House is nestled on a fifty-acre (20-hectare) parcel, the majority of which the clients granted to the Minnesota Land Trust for permanent conservation. Found close to a waterfall, the property boasts an oak forest and farm fields that are being reseeded with native grasses. The area is also home to a range of wildlife, that includes black bears, foxes, sandhill cranes and blue herons.
JAPANESE INSPIRED DESIGN
The owners of Fifty Acre Wood House just outside Minnesota are a married couple – Yuko and Paul – who met and lived in Japan before moving to the area with their two young sons. Paul grew up exploring the St Croix River Valley and wanted his kids to have a similar experience to his own and with this glorious home, they are truly at one with nature. In stark contrast to Paul’s upbringing, Yuko was raised in the dense Japanese city of Fukuoka, and initially, she felt uncertain about living in a wide-open landscape but the quality of the architect’s work soon persuaded her.
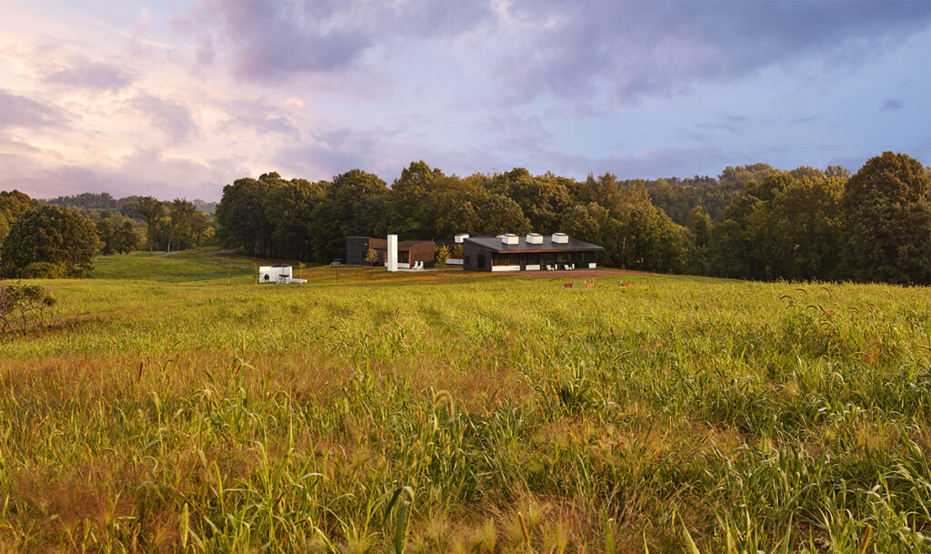
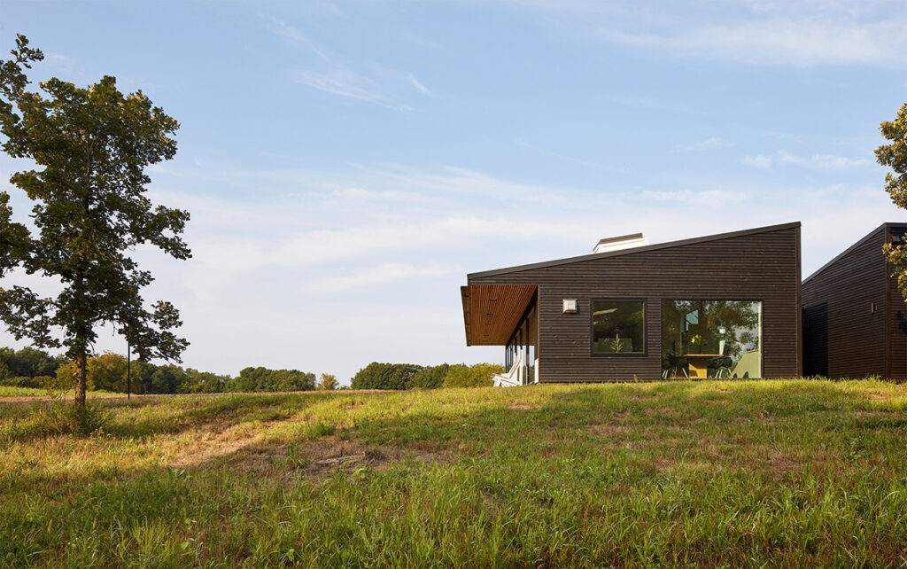
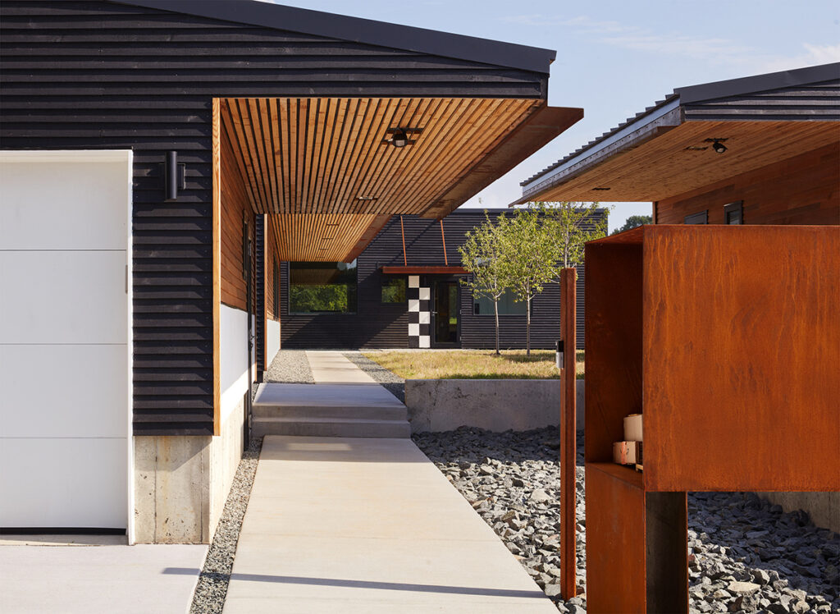
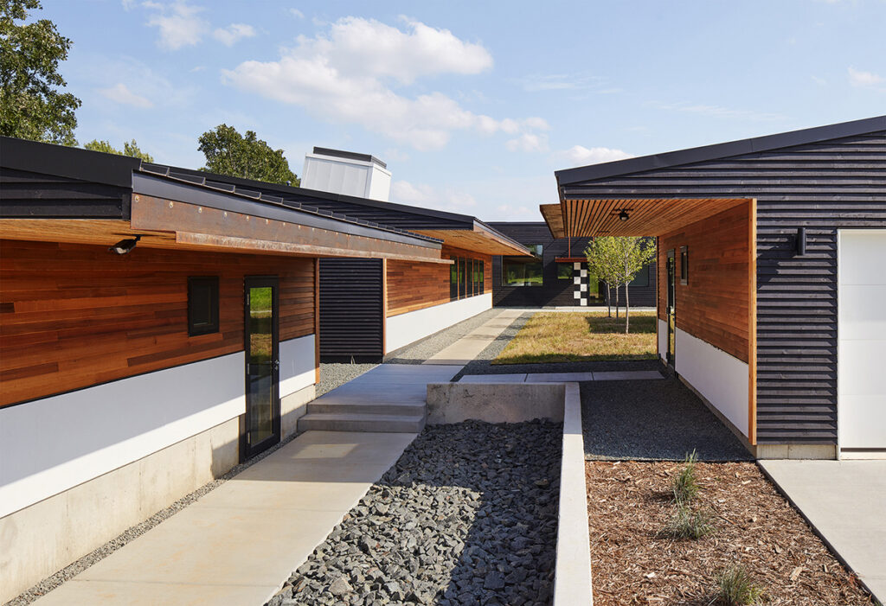
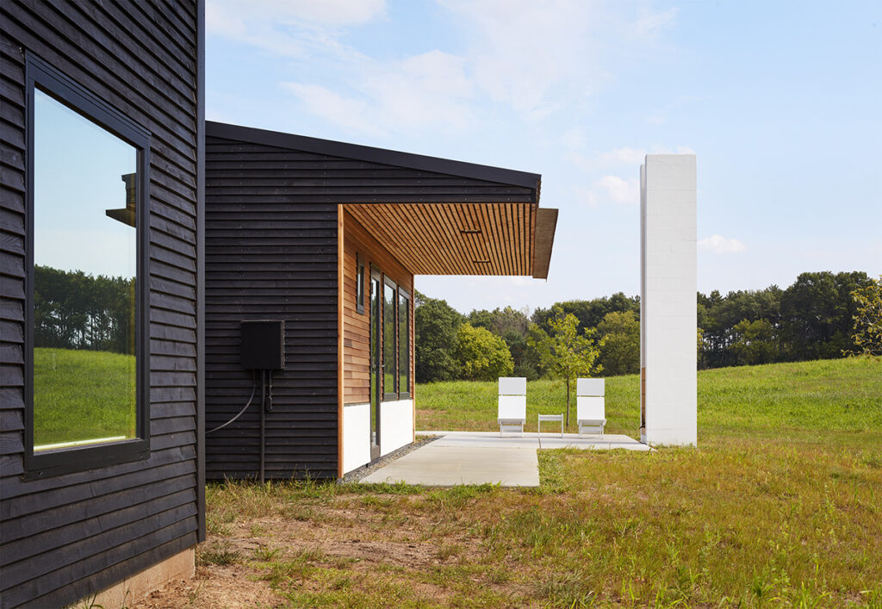
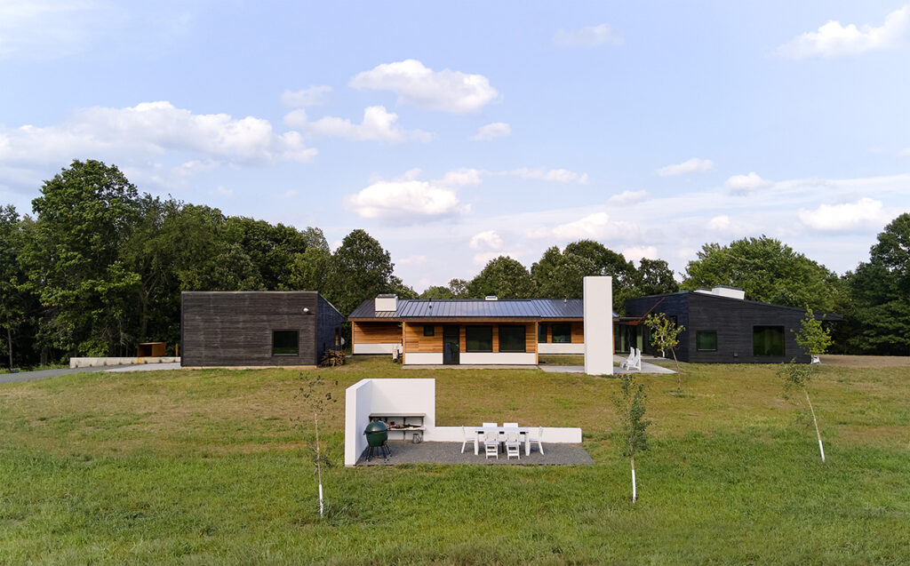
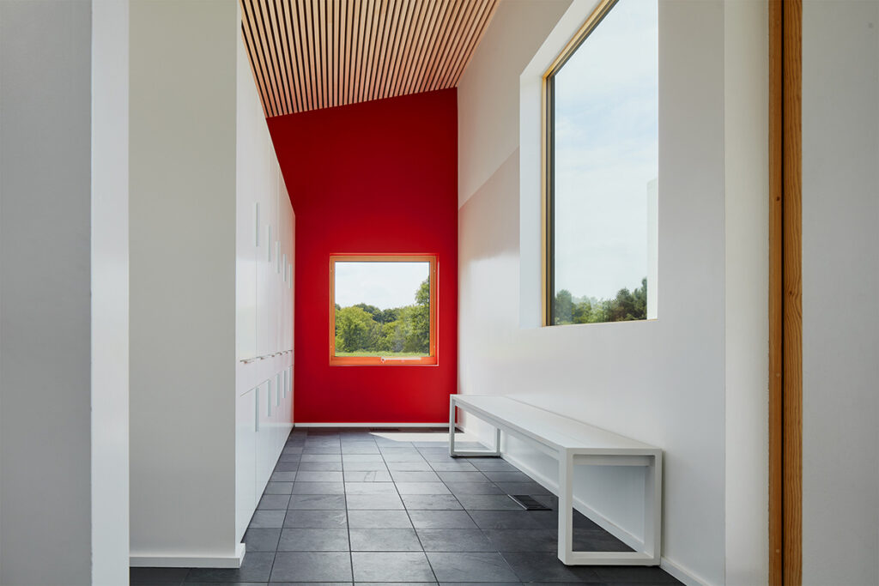
The architects came up with a selection of buildings for Fifty Acre Wood House that are organised around a central courtyard. The design takes inspiration from two primary references: namely, a cluster of shed-roof agricultural buildings and a Japanese courtyard house with sheltered, exterior walkways. The main part of the home comprises two pavilions that form an L-shape and are joined by a glazed passageway. Close to this you’ll find a detached guesthouse, a garage and a multipurpose building.
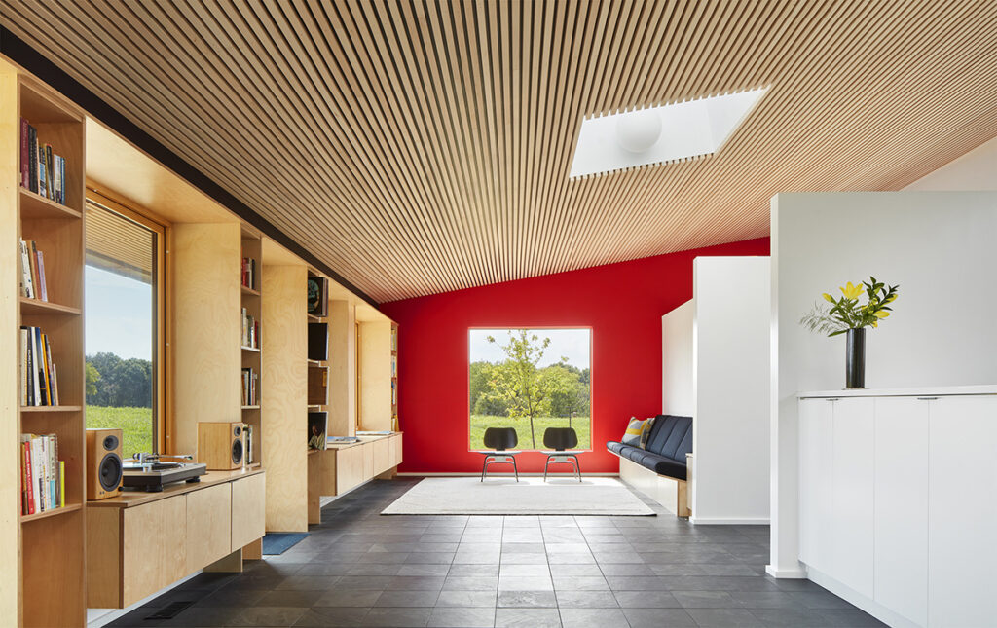
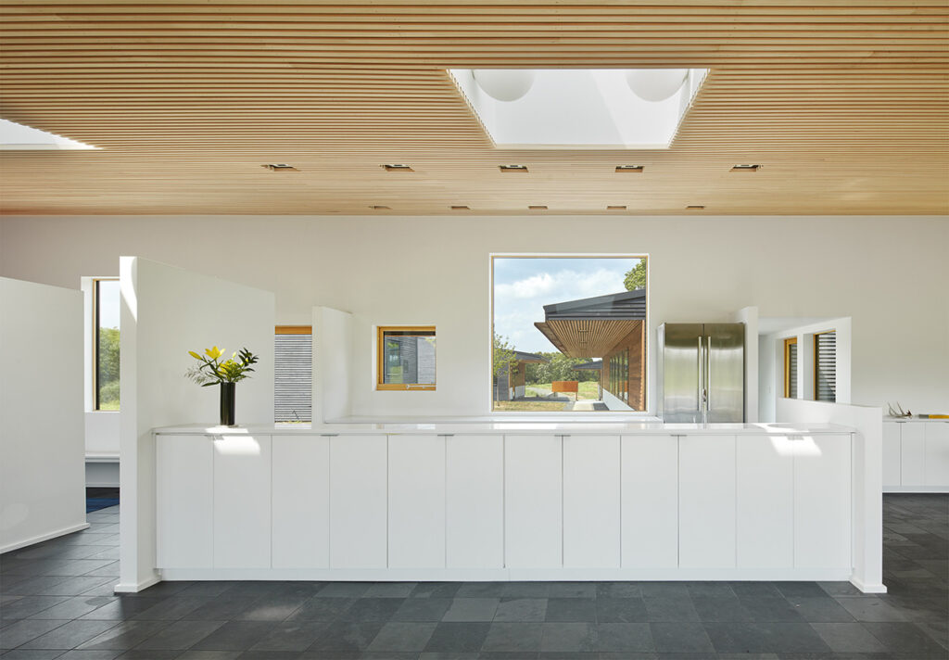
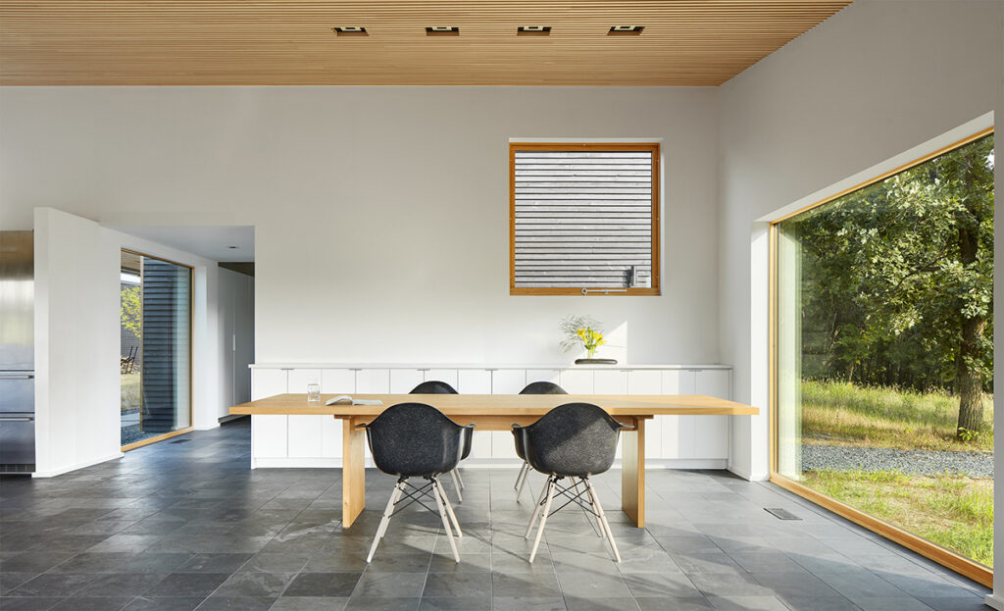
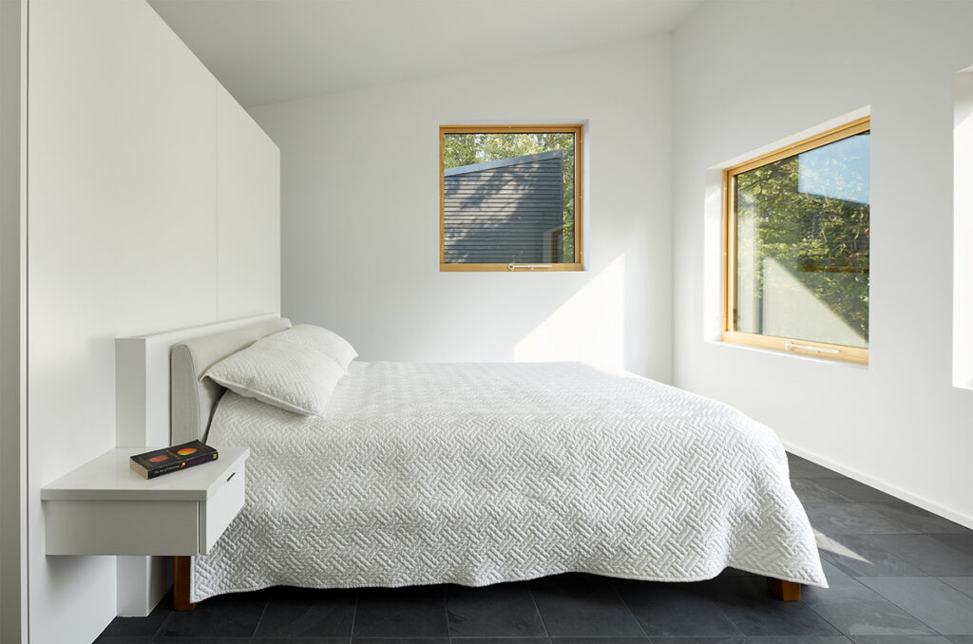
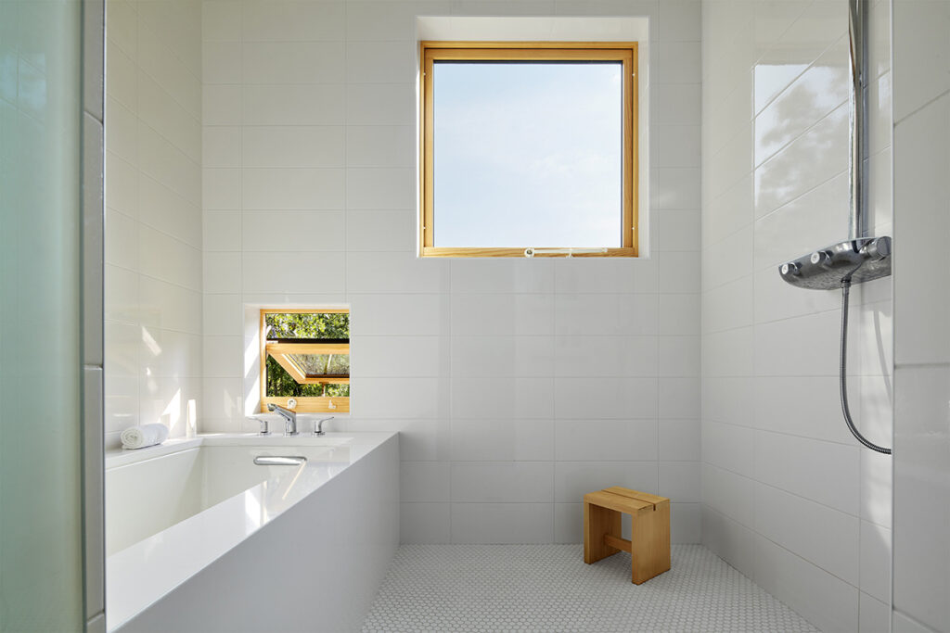
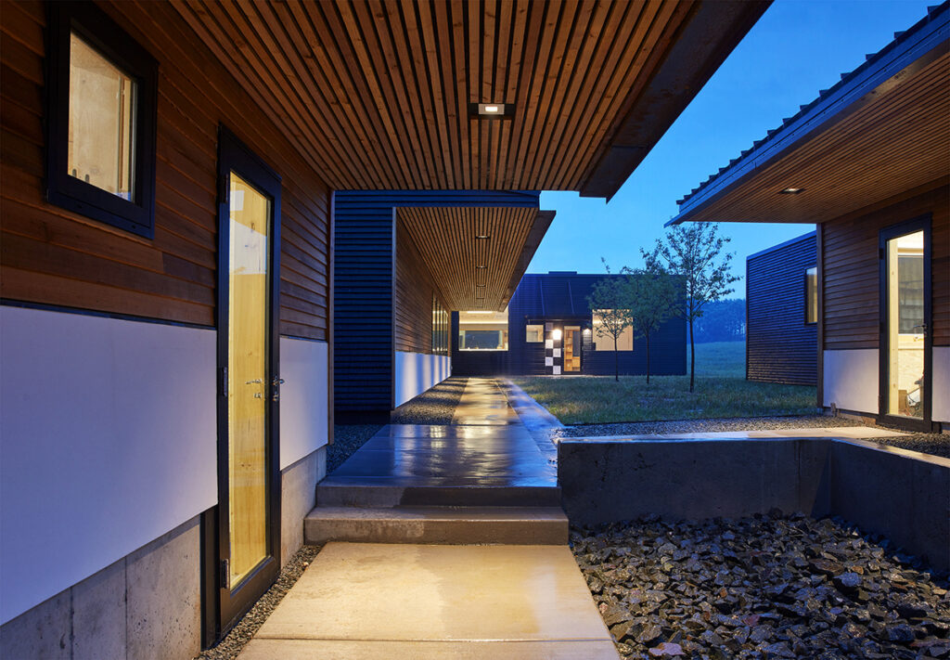
Each of the five building are positioned according to function, solar orientation and relationship to specific features of the landscape and the facades are clad in cedar, and roofs are covered with standing-seam metal. Some of the most striking of the interior finishes at Fifty Acre Wood House include slate tiles, quartz countertops and ceilings sheathed in pale-toned basswood. Throughout the home, the architects incorporated a number of design features to help reduce energy consumption. These include operable windows, a hydronic in-floor heating system, an air-to-air heat exchanger and a high level of insulation. A minimalist masterpiece.
Images: Corey Gaffer
- 8 of the best men’s dive watches from the WindUp Store - April 11, 2025
- All the best bits from the Finisterre x Snow Peak Collection - April 11, 2025
- Entreverdes House: Embracing the Slope, Framing the Forest - April 11, 2025

