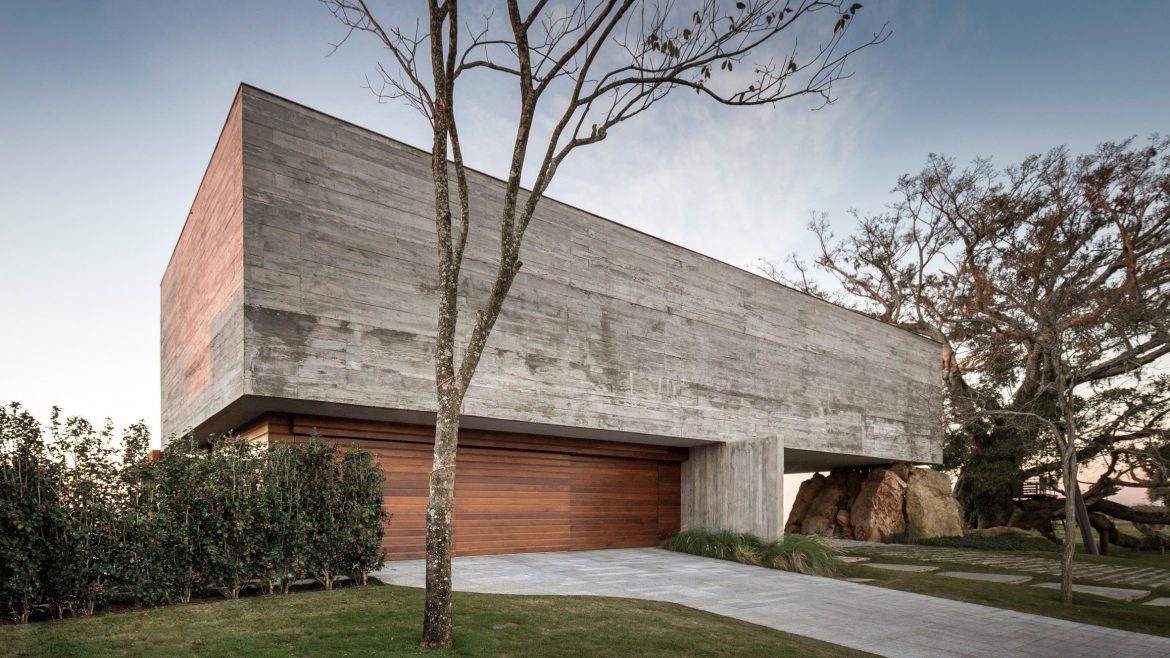We love seeing architecture that fits in seamlessly with its surroundings here at The Coolector and there can be few better examples of this than Fig House in Brazil. Designed by Stemmer Rodrigues, this amazing piece of modern architecture is actually supported by a natural rock formation and gives this residential property a visual impact that is beyond compare. These large stones conceal a single column that support the upper level of this concrete house located close to Porto Alegre, Brazil, which has been configured to protect the roots of a centennial fig tree.
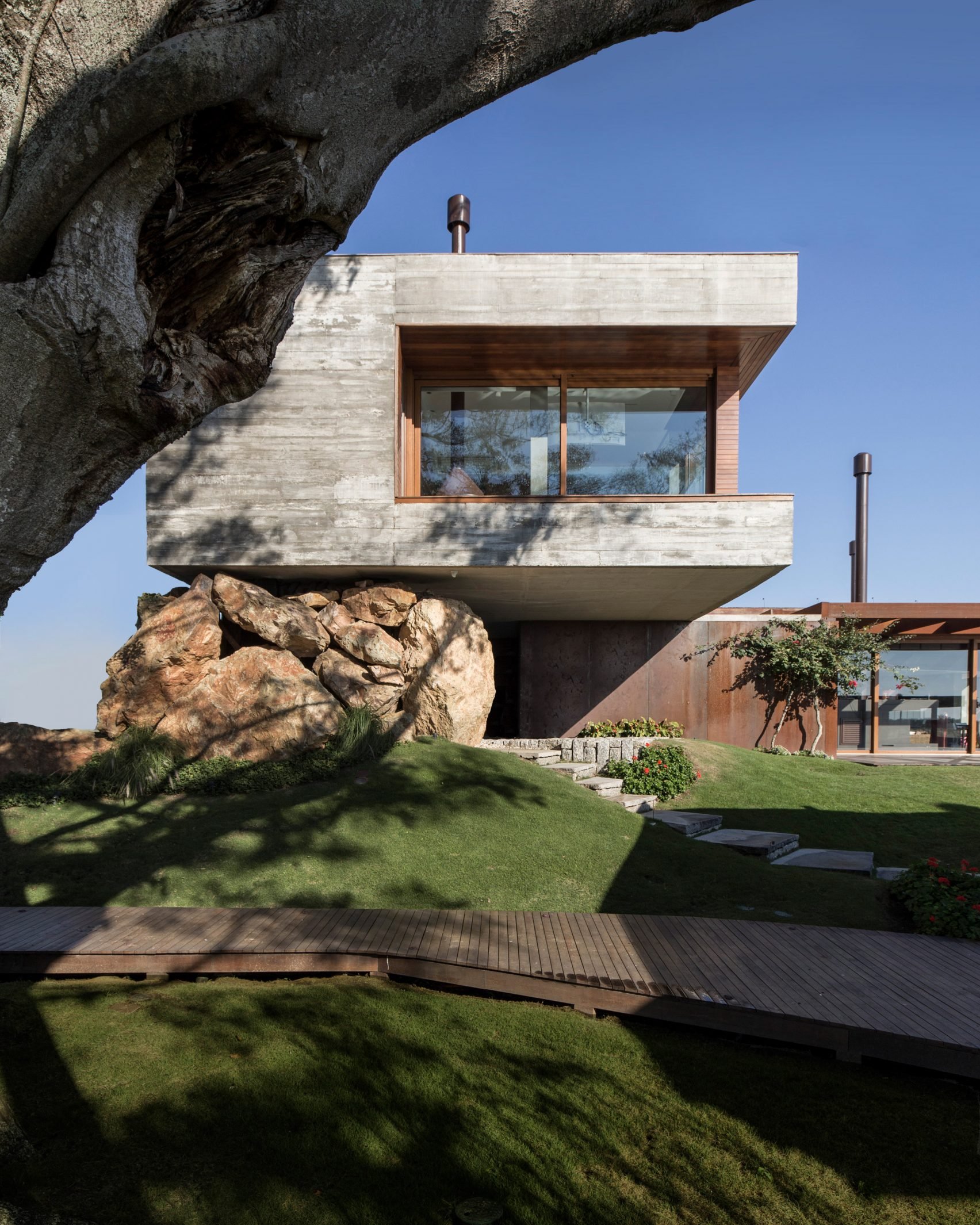
Beautifully realised both inside and out, Fig House from Stemmer Rodrigues is a highly contemporary concrete house in Eldorado do Sul, a residential community that sits across the Guaiaba Lake from Porto Alegre. The property’s stand out feature is the overhanging second floor, which defines the driveway and forms a passage through to the back garden of the home. This windowless concrete volume is designed so as to appear as if supported by natural stones that contrast the facade’s effortlessly smooth exterior.
Brazilian Brilliance
The eye-catching formation of Fig House conceals a single column, which was placed to avoid disrupting the roots of a close by fig tree that lends the house its name and The composition of the front facade is designed to be a harmony of contrasts between the rigidity of the concrete and the vast rock formation that simulates the support of the volume and hides the pillar which, in turn, pays homage to a strong element of the regional landscape that surrounds this glorious looking home in Brazil.
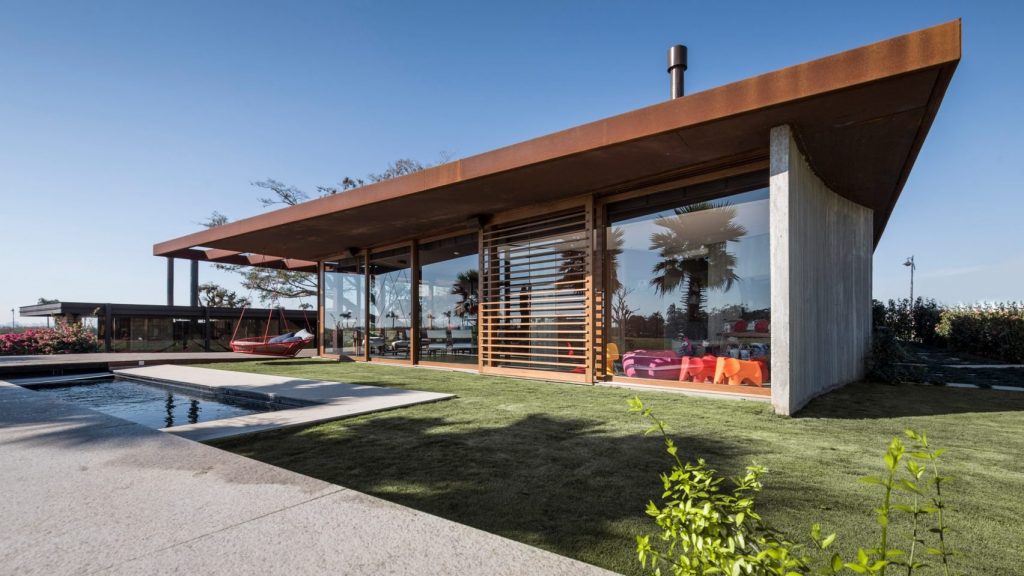
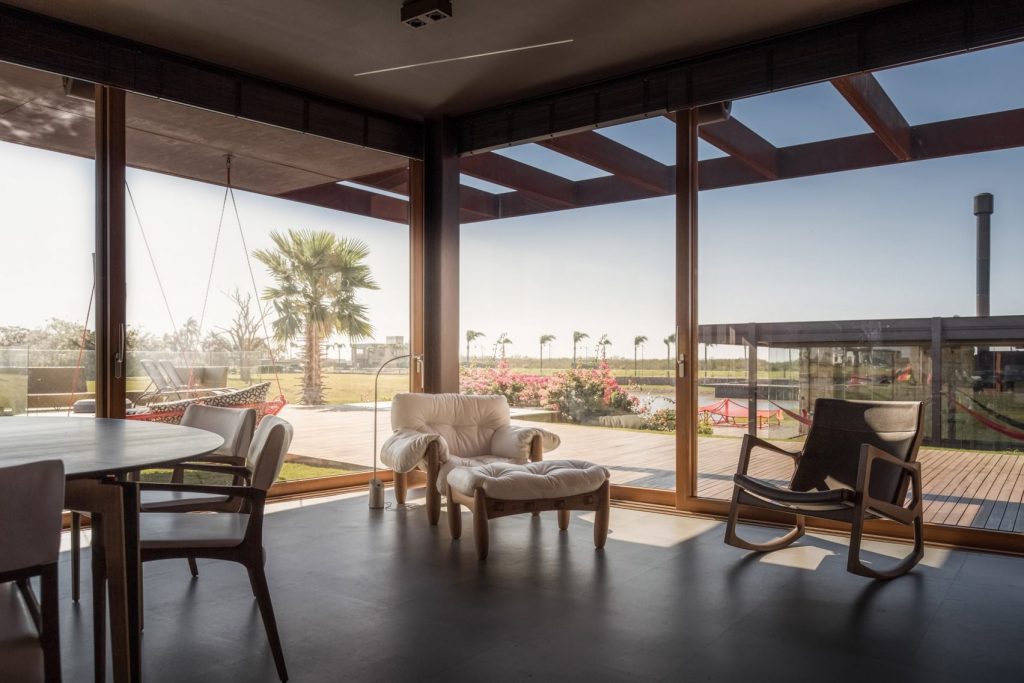

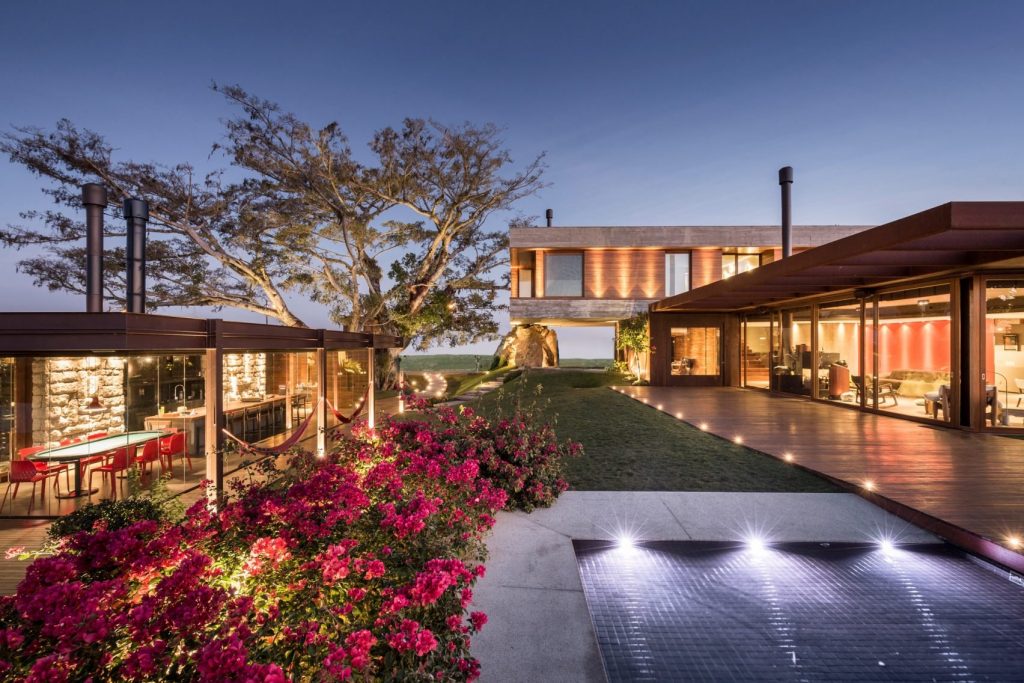
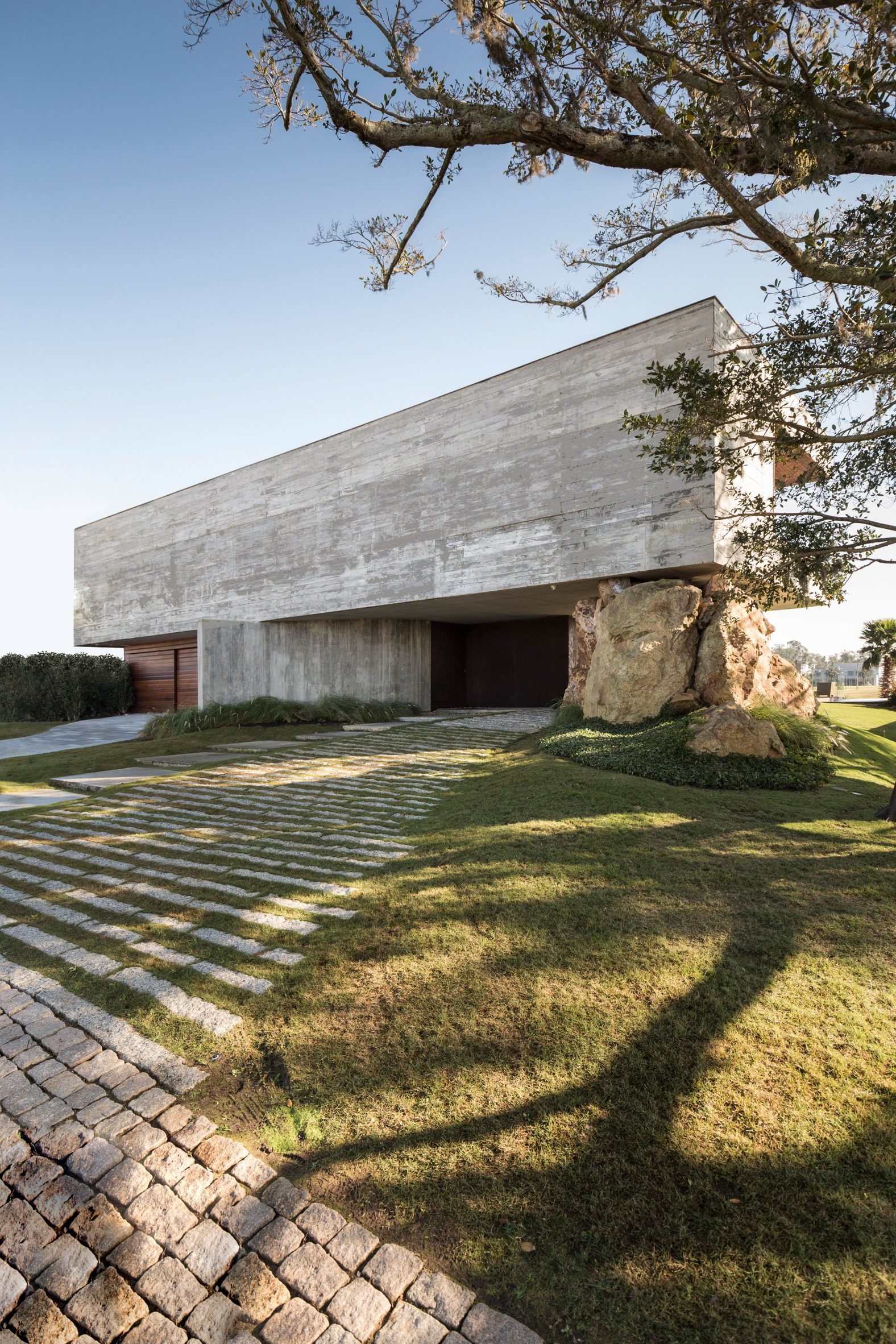
The only other elements of Fig House that are visible on the facade are the front door, which is highlighted by a curved concrete wall, and the wooden garage door – other than that, it could easily be a large concrete block. On the ground floor, Stemmer Rodrigues laid out an open-concept kitchen, living and dining room which have been cleverly orientated in order to provide amazing views of the tranquil waterfront beyond the edge of the property and make this a truly relaxing place to unwind from the stresses and strains of modern living.
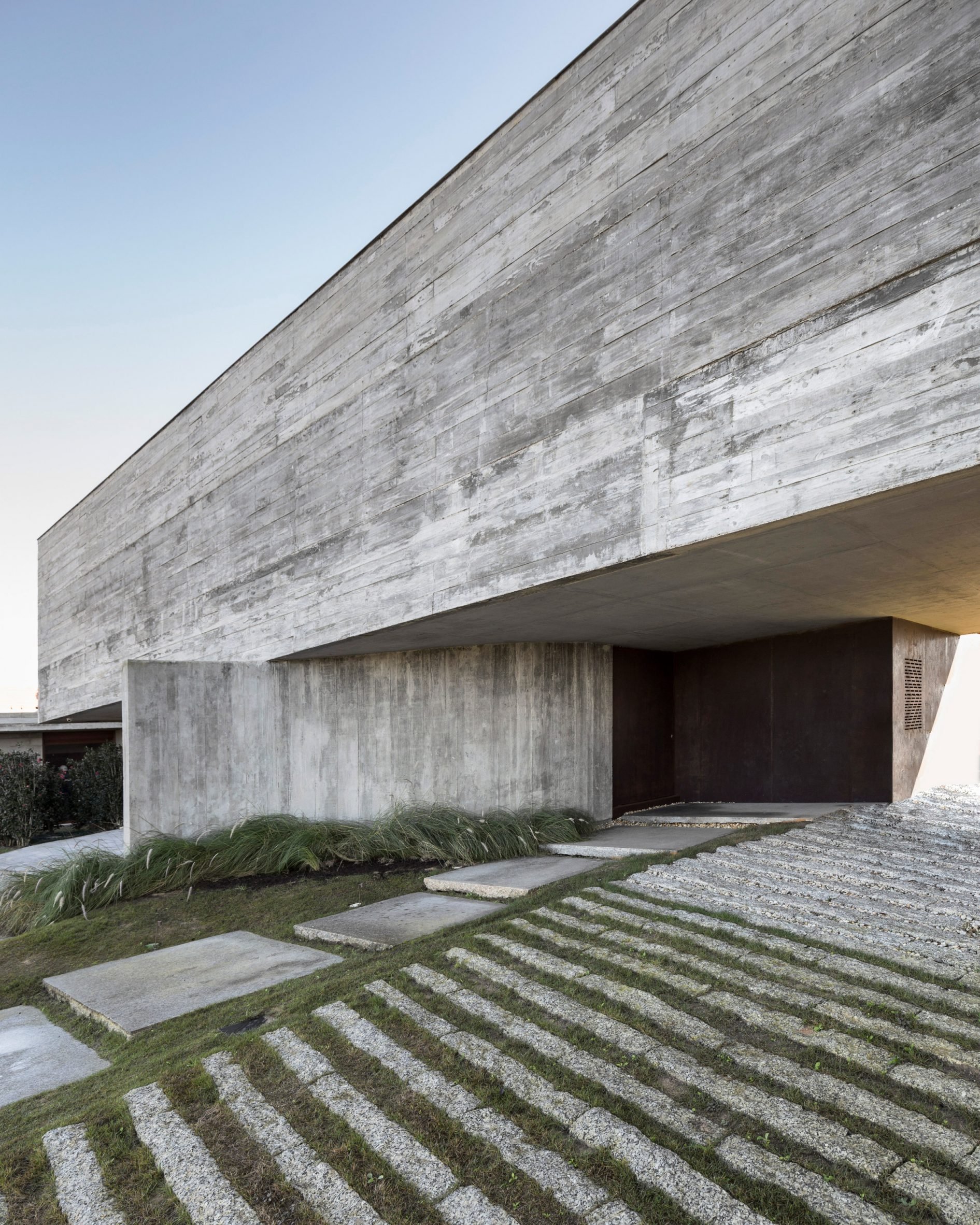
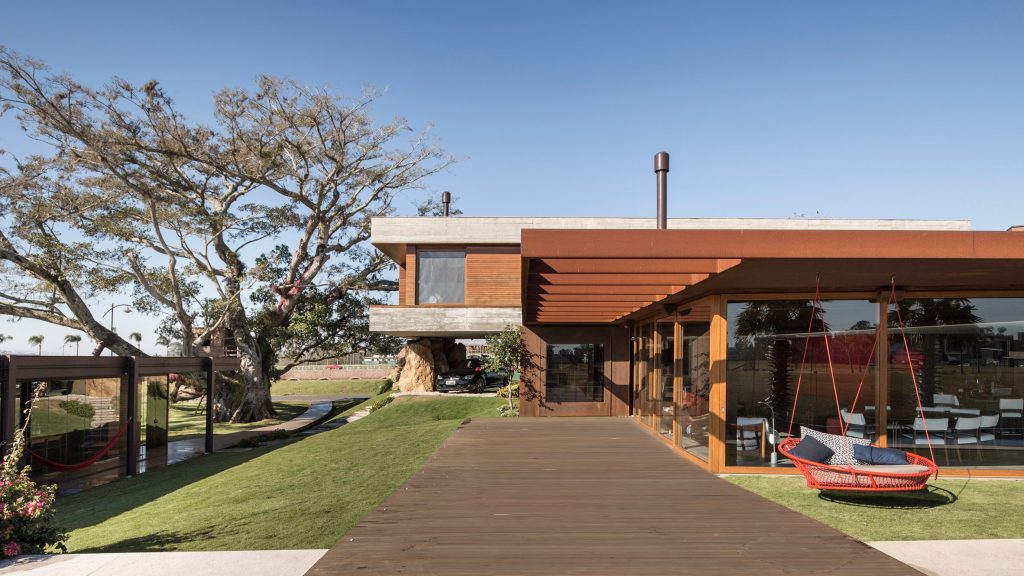
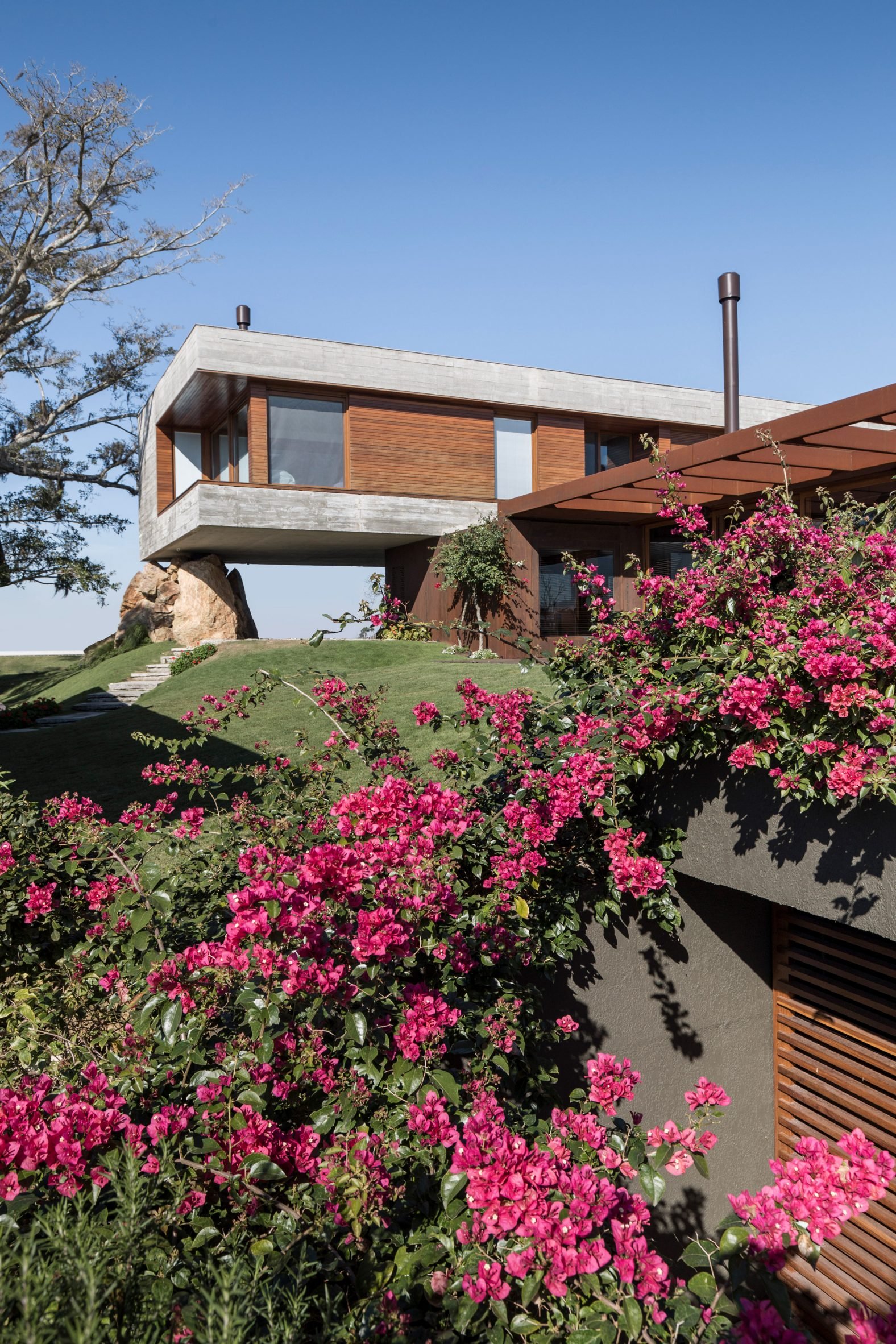
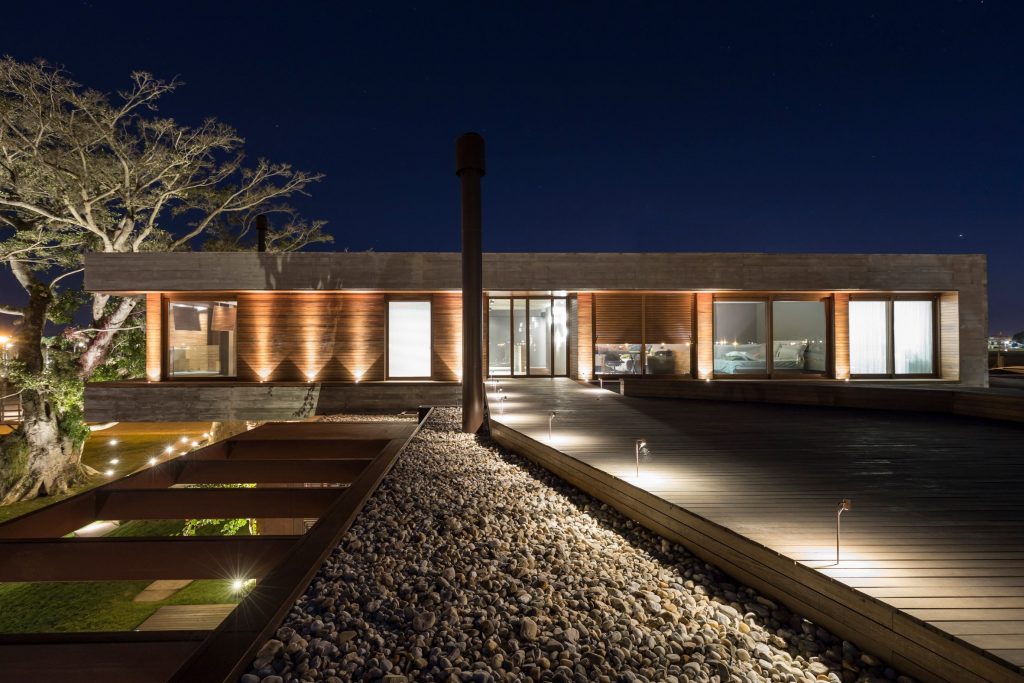
The upper level of Fig House from Stemmer Rodrigues runs parallel to the waterfront, and this is where you’ll find four bedrooms. The north side of the home, facing away from the street, is clad in ipe – which is a traditional Brazilian wood well-known for its vibrant colour and robustness. A few steps away from the main building there is a pavilion that consists of a secondary kitchen and dining area. This stone building is slightly lower than the rest of the property and is fronted by a walkway leading to a boat launching point. A magnificent piece of Brazilian architecture that we’re loving here at Coolector HQ.
- 8 of the best men’s dive watches from the WindUp Store - April 11, 2025
- All the best bits from the Finisterre x Snow Peak Collection - April 11, 2025
- Entreverdes House: Embracing the Slope, Framing the Forest - April 11, 2025

