Living in a forest setting is something which definitely appeals to our sensibilities here at Coolector HQ and this is even more the case when there are residential properties like Forest House I nestled in woodland. Designed by Canadian architect Natalie Dionne, this wonderfully modern piece of architecture really capitalises on its verdant surroundings in southeastern Quebec, which is raised up on stilts to meet the level of the rocky landscape.

Located in the Eastern Townships, which is approximately 60 miles southeast of Montreal, Forest House I from Natalie Dionne was designed for a couple who wanted to live closer to nature and that’s something they’ve certainly accomplished with this majestic piece of modern architecture. The site they had picked for their home boasted an impressive rocky outcrop, which included one particular boulder that rose three metres above ground level and immediately draws the eye.
Rock & Roll
Both the architects and the homeowners were of the opinion that the property’s eye-level should meet with the substantial boulder that is raised three metres from ground level and this involved building the house on stilts and delivering eye-catching views across the woodland beyond. Due to the stilted design, much more natural light is able to permeate the living spaces and the house can take advantage of better views, looking out over the ridge towards the forest landscape beyond.

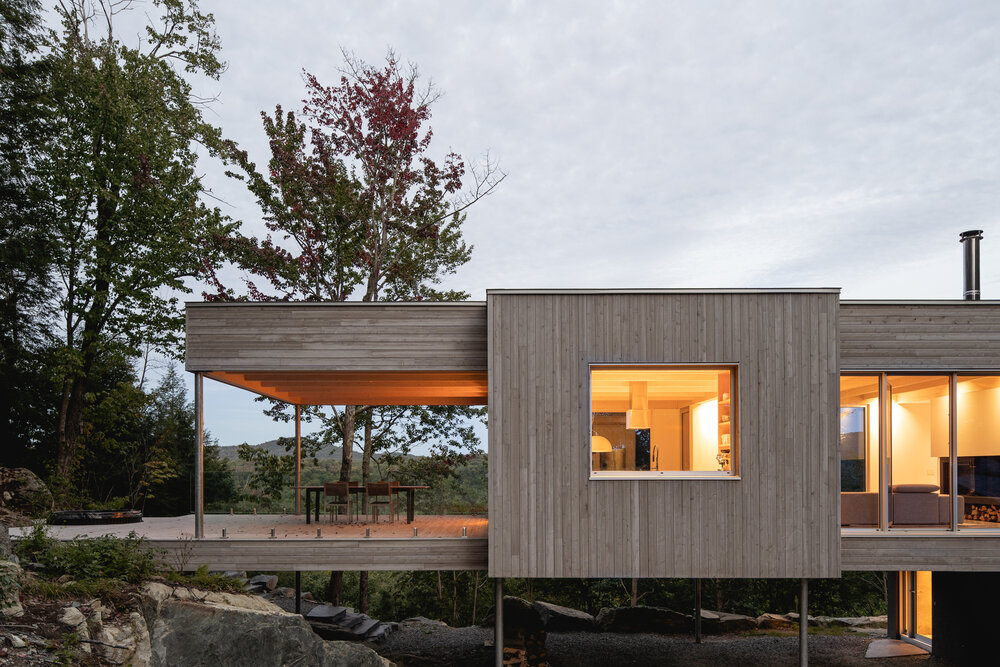



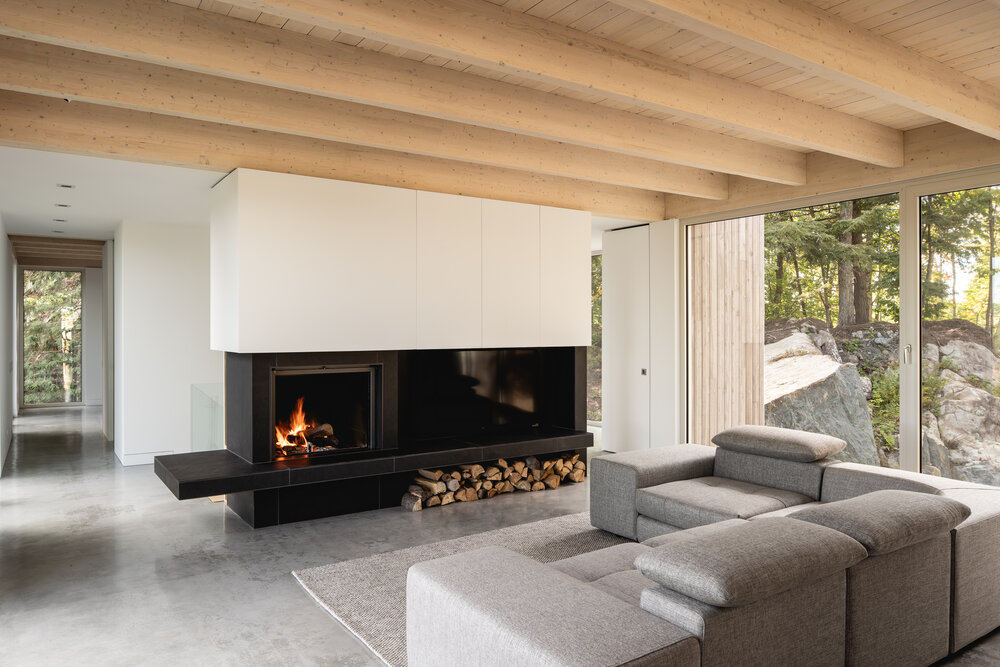
Whilst raising Forest House I three metres from the ground might seem like a large undertaking, the architect behind the build was adamant that it wasn’t any more of a risk that more subtly raised buildings and it was all about making it as discreet as possible so as not to detract from the home’s beautiful wooded and rocky surroundings.
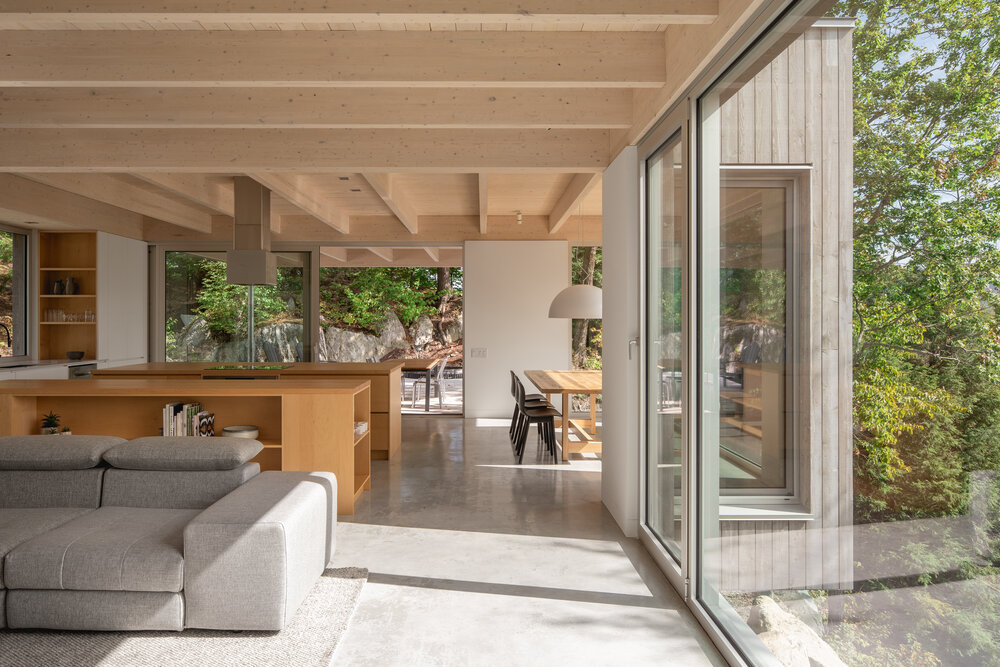
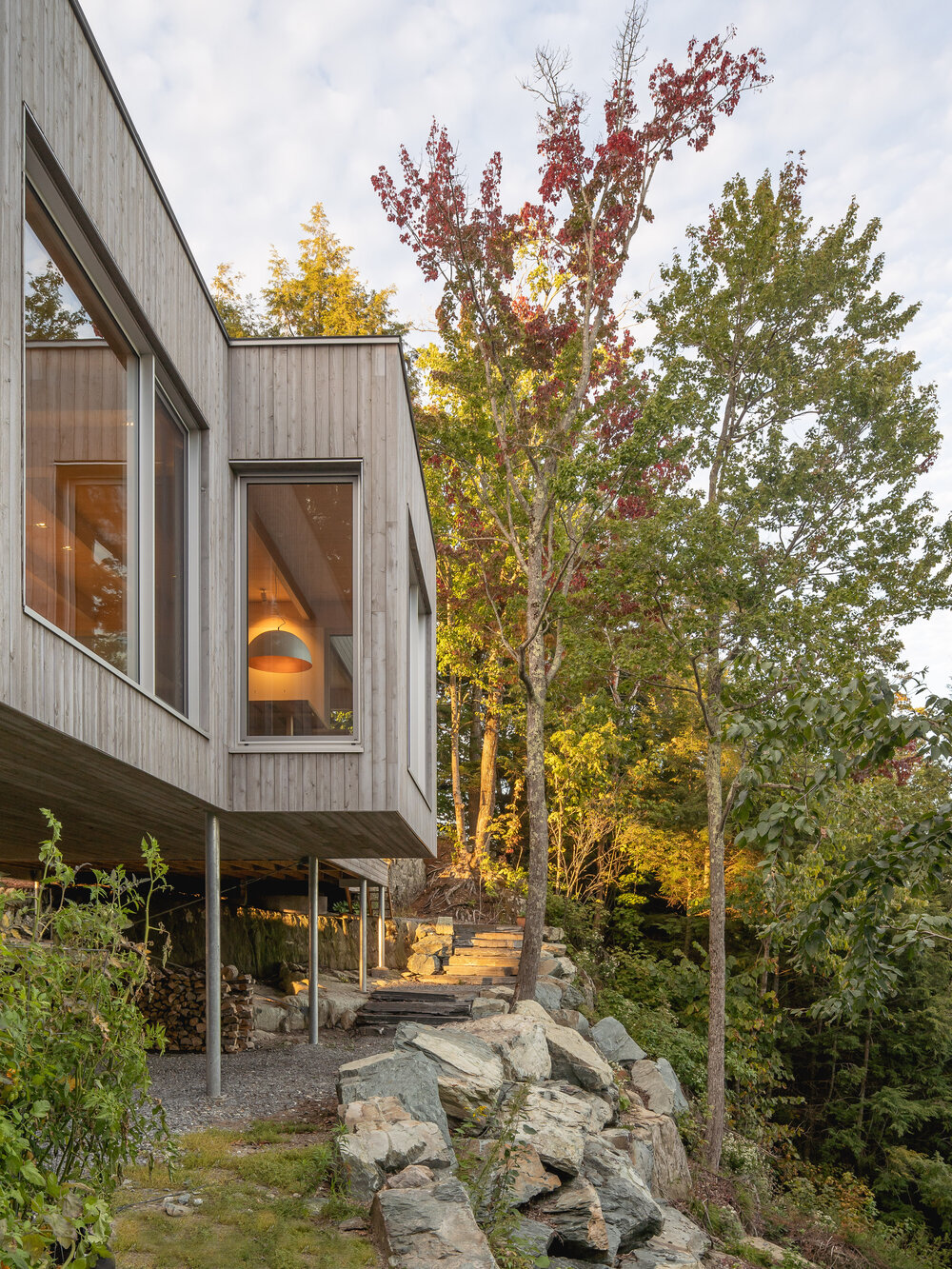
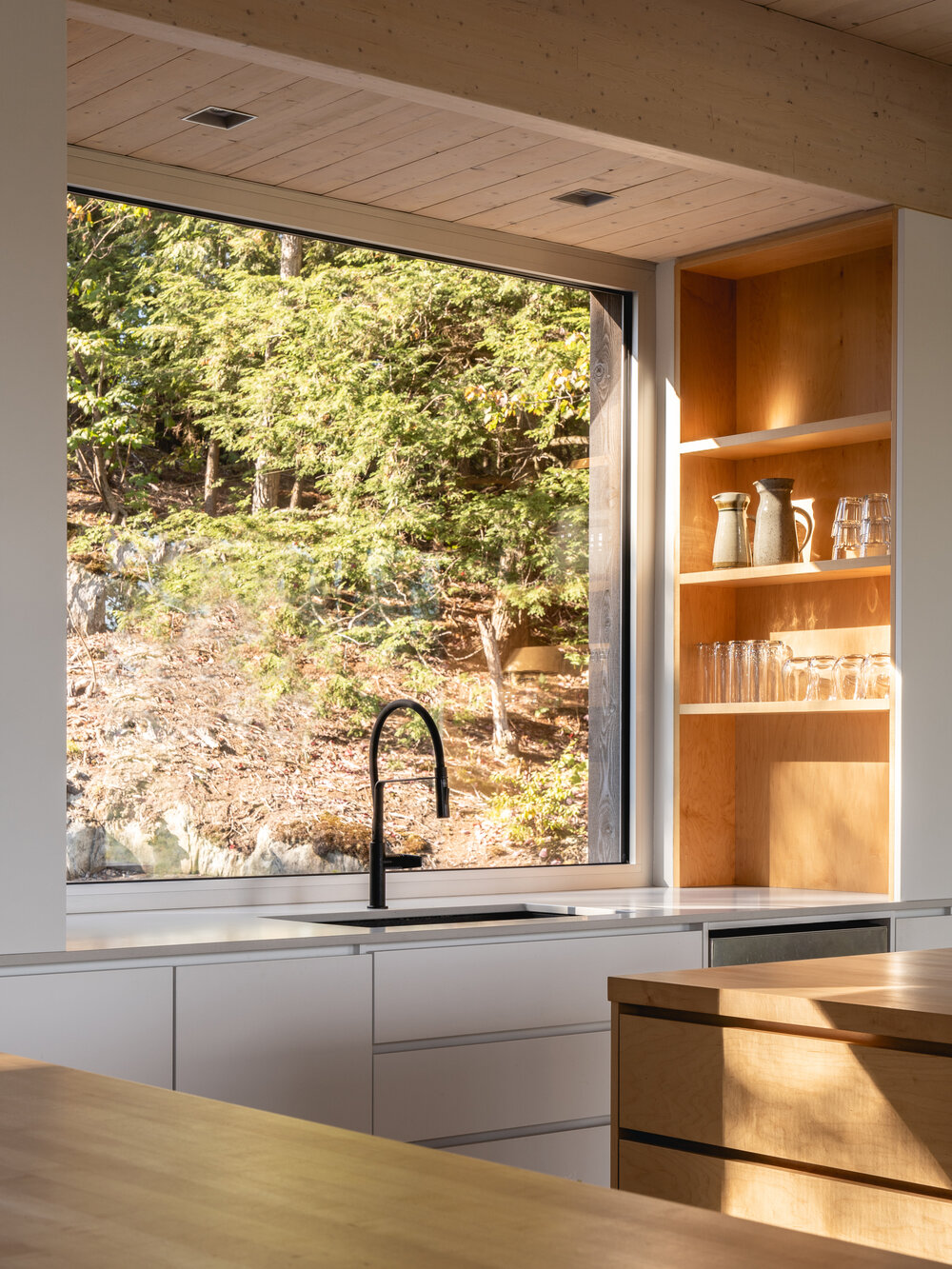
There was a desire from the homeowners to make the house as environmentally friendly as possible and this led to the use of wood for much of the house’s structure and surfaces. While concrete and steel was deployed for the main framework of the structure, the roof is supported by a structure made from engineered wood produced from Northern Québec black spruce. In addition, the facades of Forest House I are cold with eastern white cedar, which has been pretreated to make it more durable, but which also ensures that it will allow it grey faster for a striking visual impact over time.
Classy Canadian Design
Whilst most Canadian properties are structurally crafted out of wood, Natalie Dionne got the homeowners of Forest House I to buy into the idea that using sustainably harvested, locally sourced forest products whenever possible helps to positively contribute towards reducing the carbon footprint of any build.
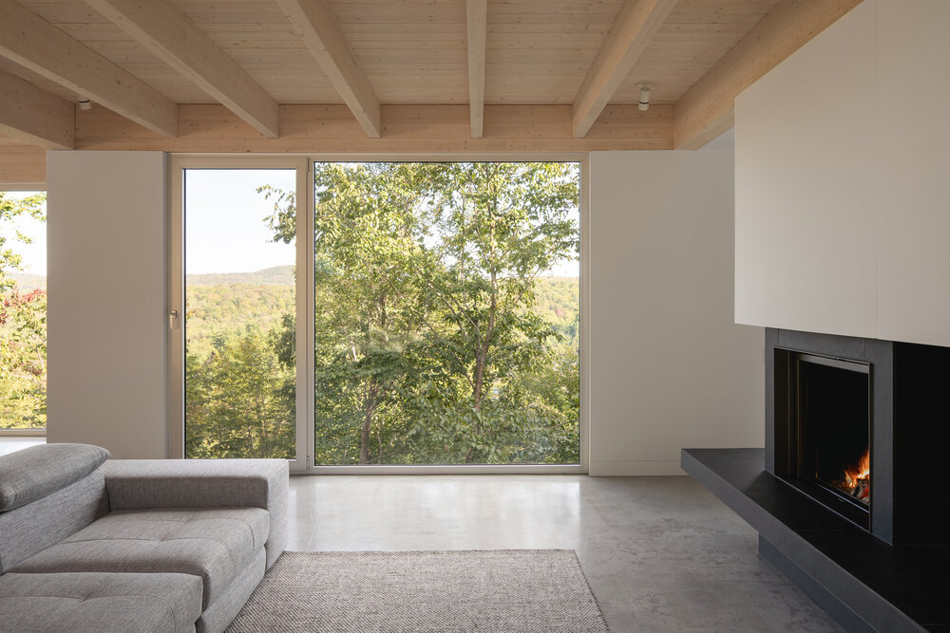
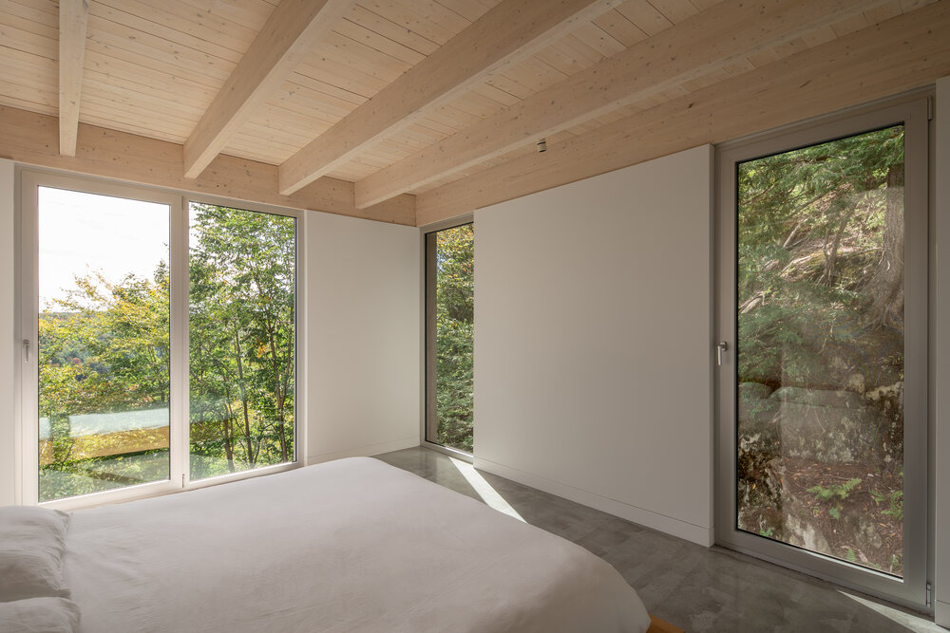
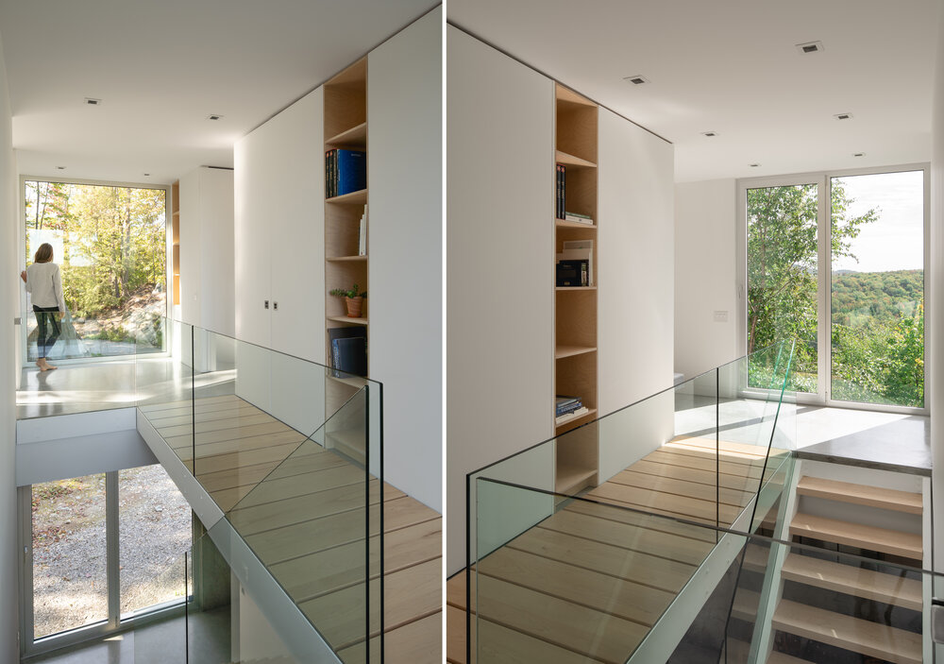
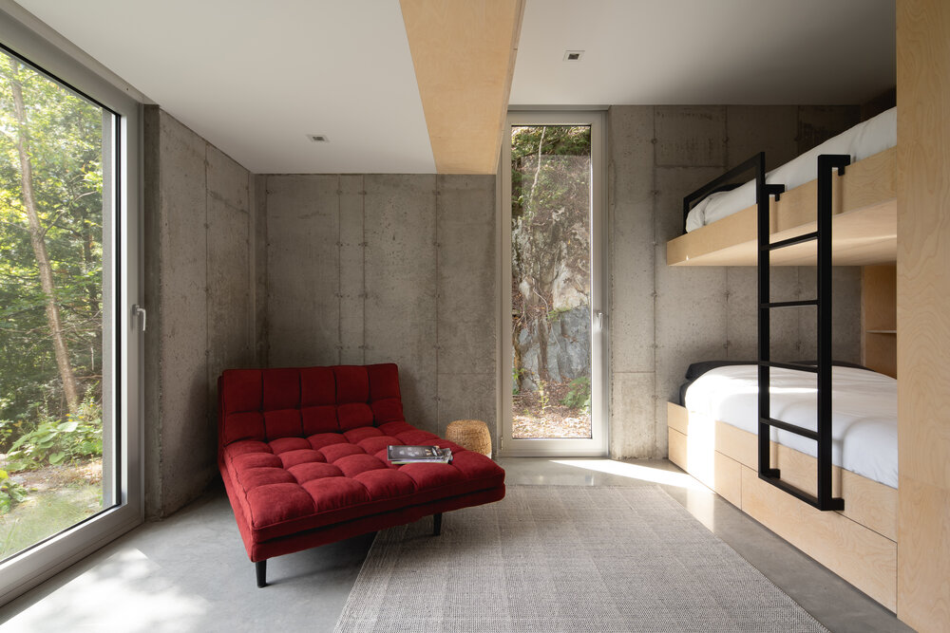
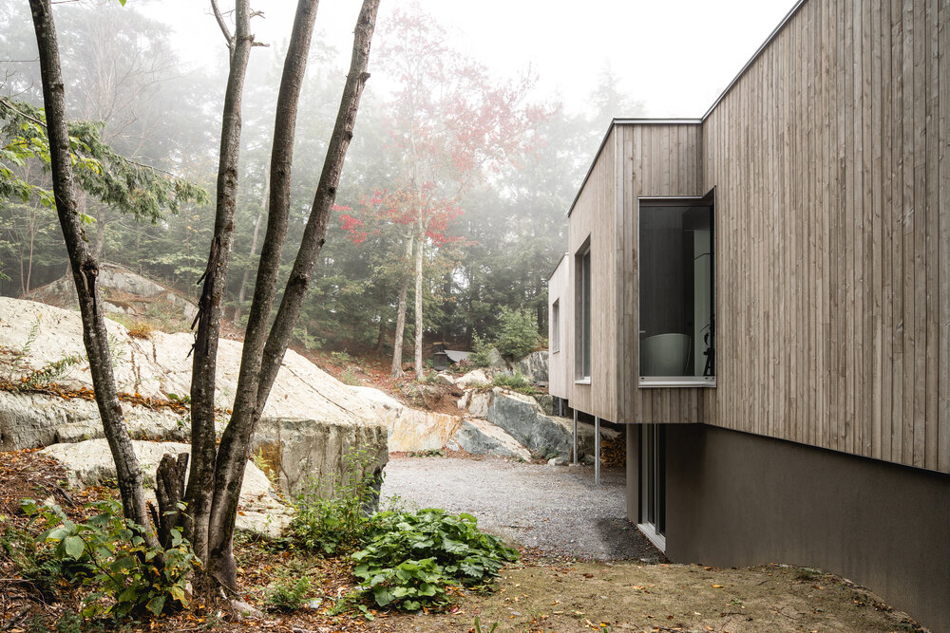
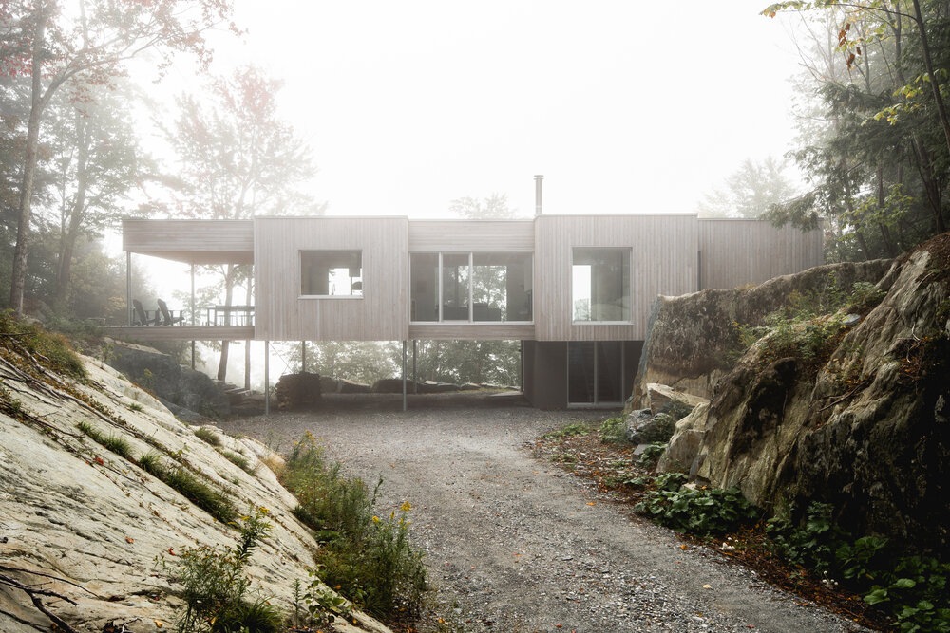
Forest House I contains two storeys, and covers an area of some 215 square metres. The lower level of the home, which takes up just a small proportion of the overall footprint, is predominantly an entrance level, although it also contains a guest room containing bunkbeds – which has room for up to 10 guests to stay.




