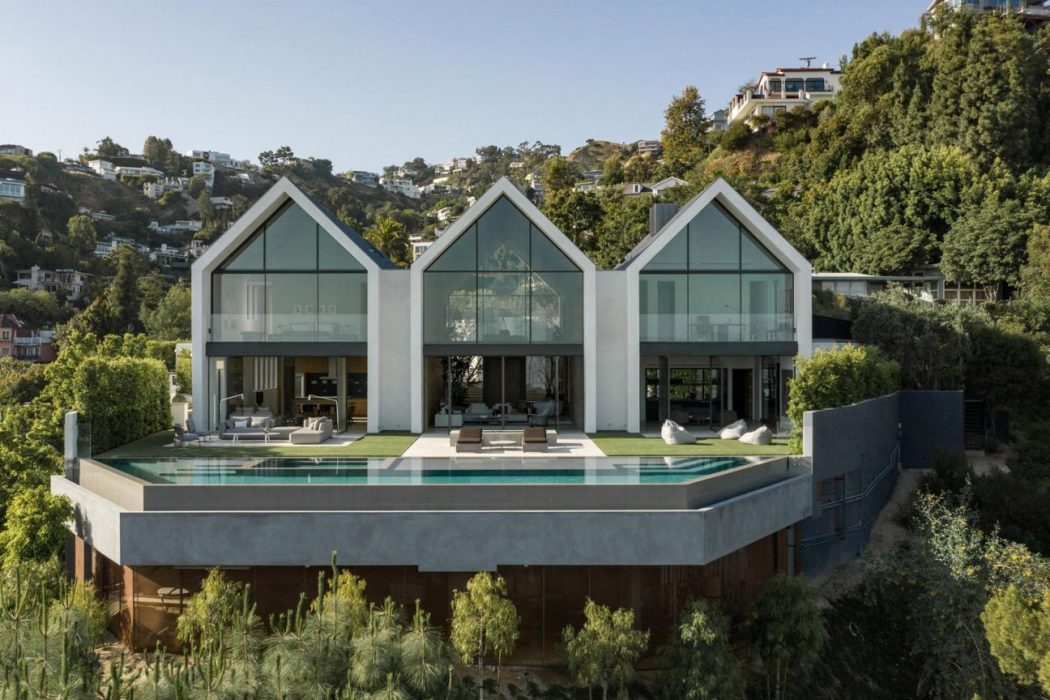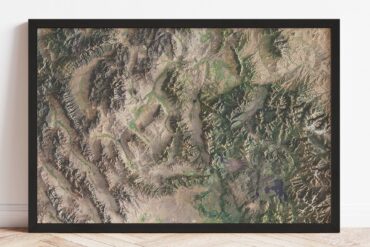Needless to say, the Hollywood Hills are home to some of America’s most mesmerising architecture and there’s another property to add to that ever growing list in the shape of Forest Knoll Drive House from Standard Architecture. The stand out feature of this stunning residential property is the cantilevered swimming pool which extends out across the hills and delivers amazing views of Los Angeles.
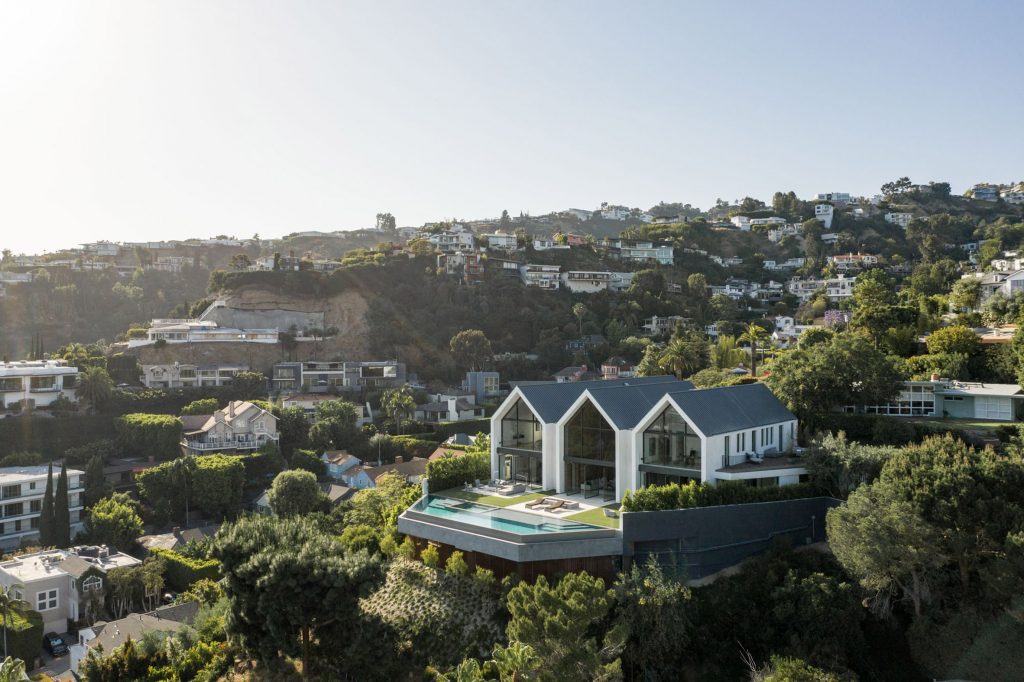
Designed by Standard Architecture, Forest Knoll Drive House has three gabled structures joined together and perches perfectly on the Hollywood Hills to become one of the neighbourhood’s most luxurious properties – which is saying a lot considering the company it keeps. Boasting some 10,000-square-foot of living space, this amazing home is carefully designed both inside and out to make the most of those amazing views that stretch out before it.
Height of Hollywood Luxury
Positioned on a one-acre (0.4 hectare) plot of land that features a promontory for expansive and unbeatable views over Los Angeles and the Sunset Strip, it’s hard to beat the luxury of Forest Knoll Drive House from Standard Architecture. Three, parallel white volumes are joined together with a trio of dark metal gabled roofs which are based upon the repetitive construction on the Kimbell Art Museum in Fort Worth, Texas, which was completed by Louis Kahn in 1972.
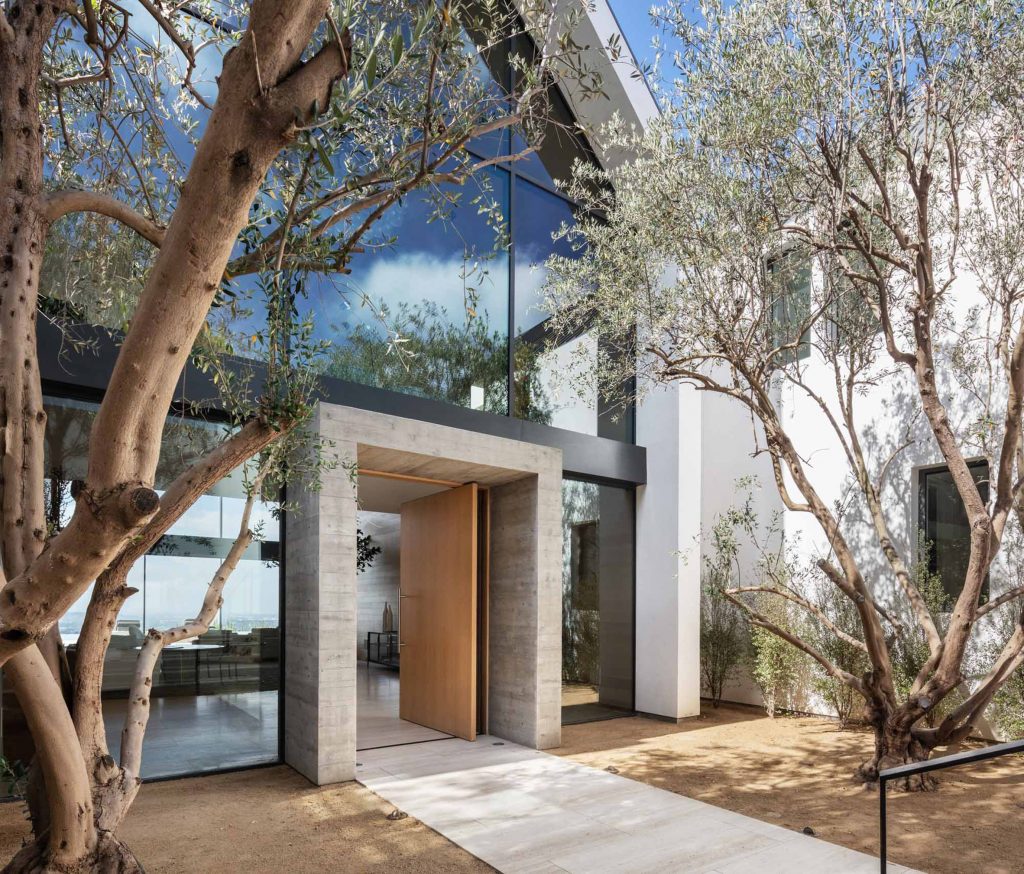
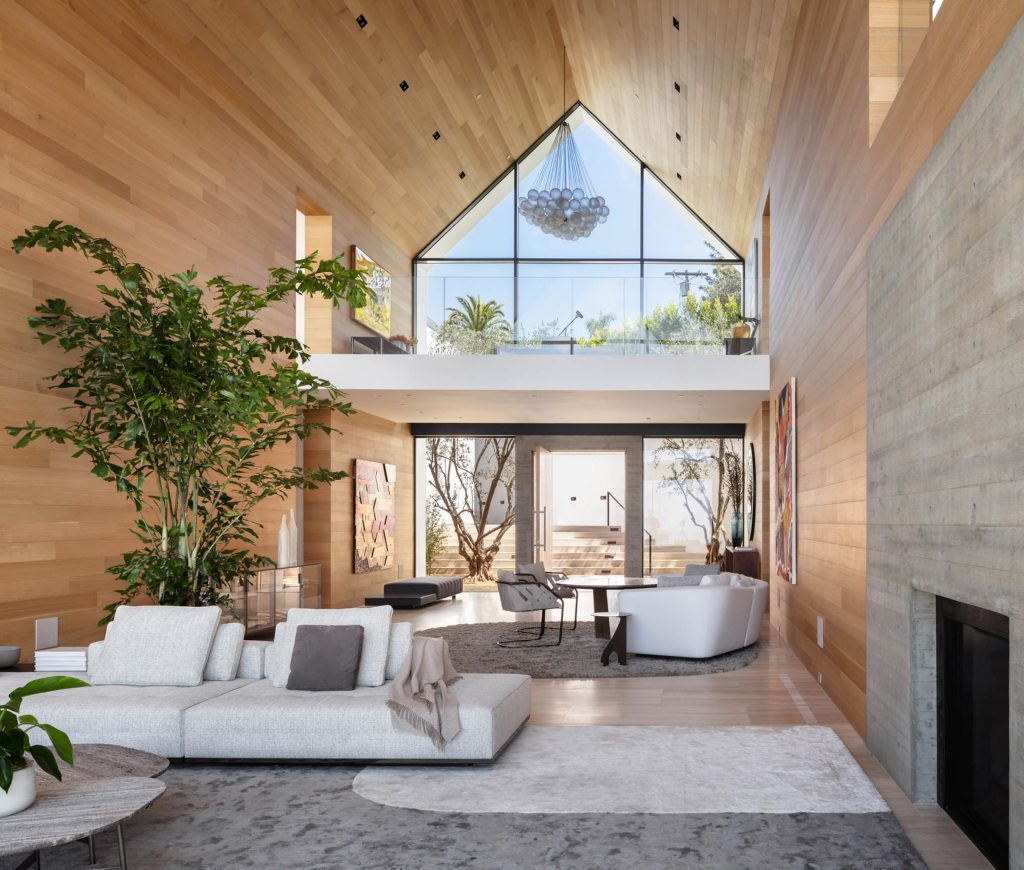
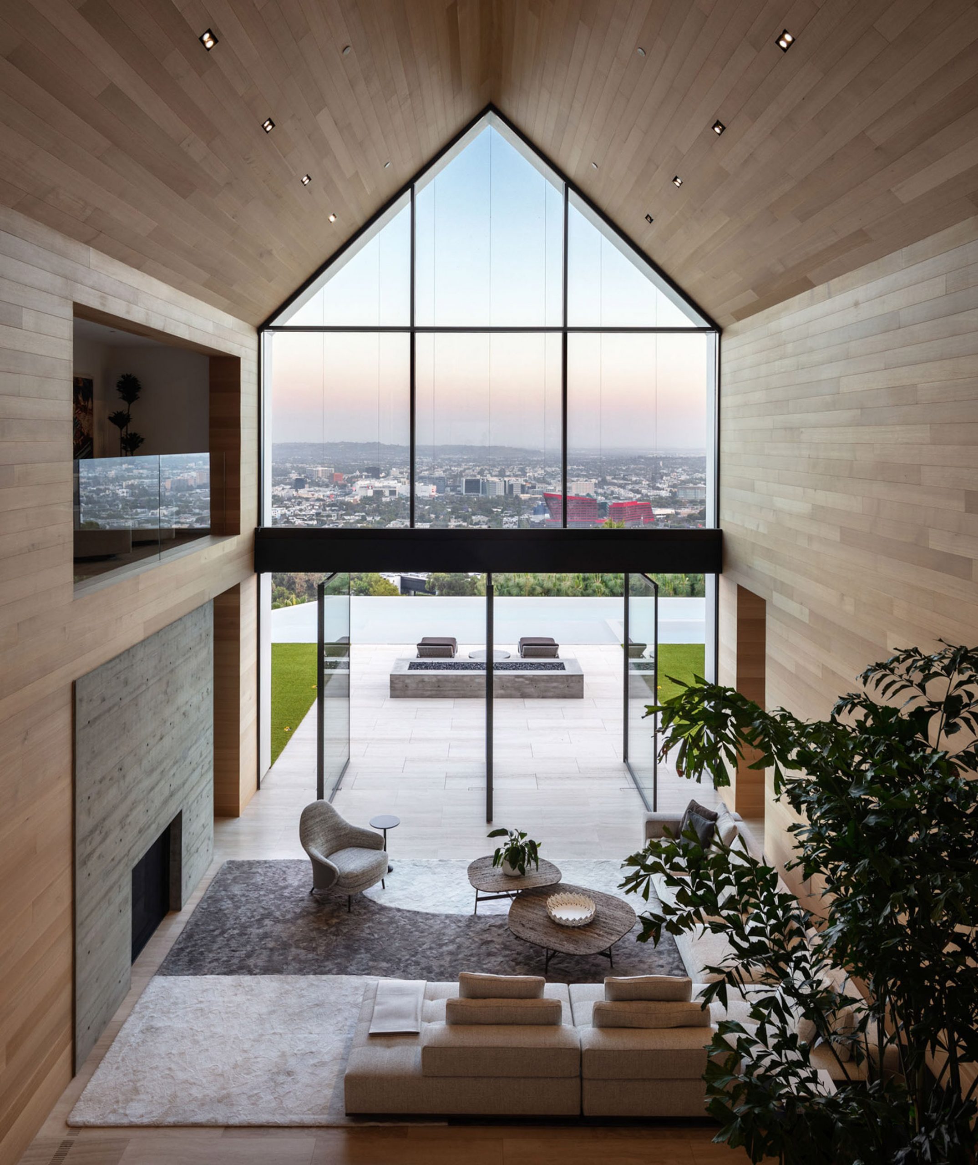
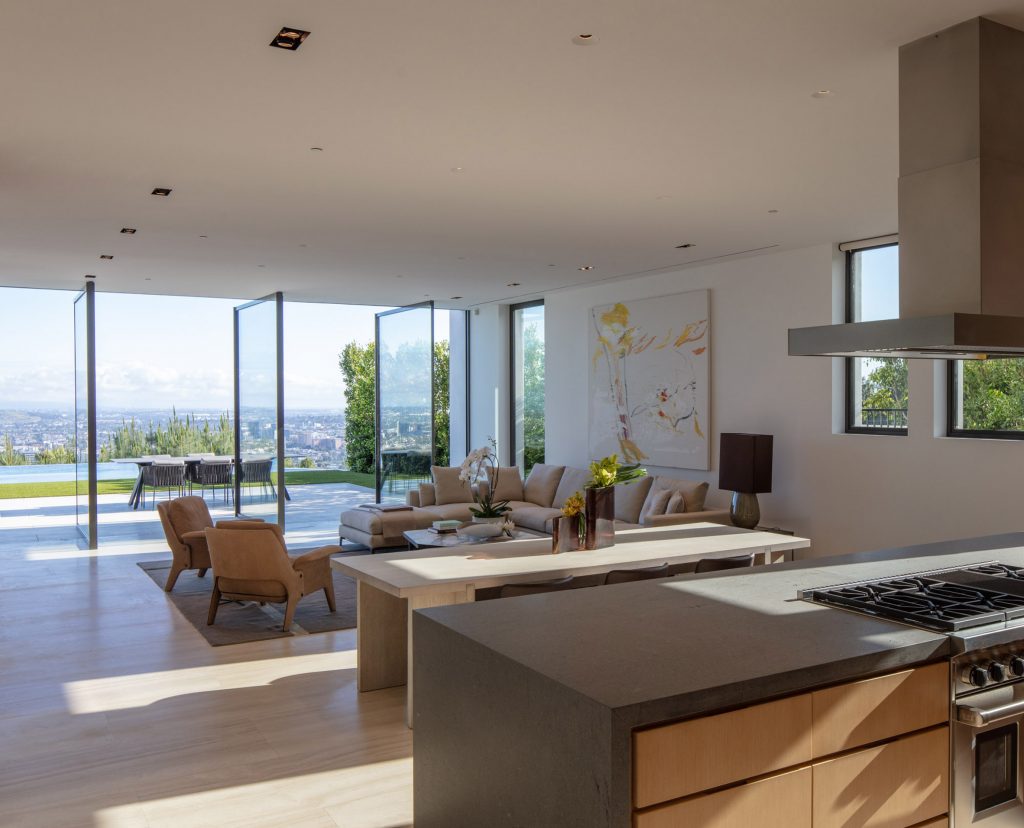
In each volume of Forest Knoll Drive House, huge windows open up the top of the gables to supply unparalleled views that have to be seen to be believed. There are large steel frames at the ends of the gabled structures, which allow for the amazing views of Los Angeles and windows and sliding glass doors are positioned on the front and rear walls of the residence to help bring the outside in.
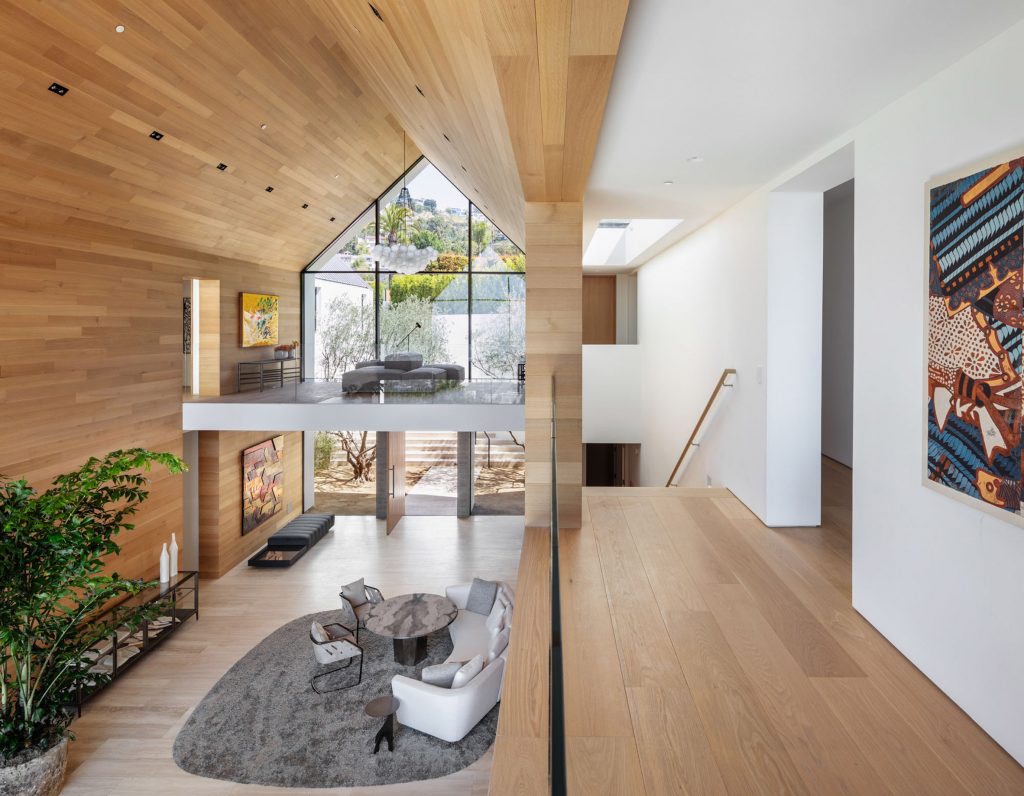

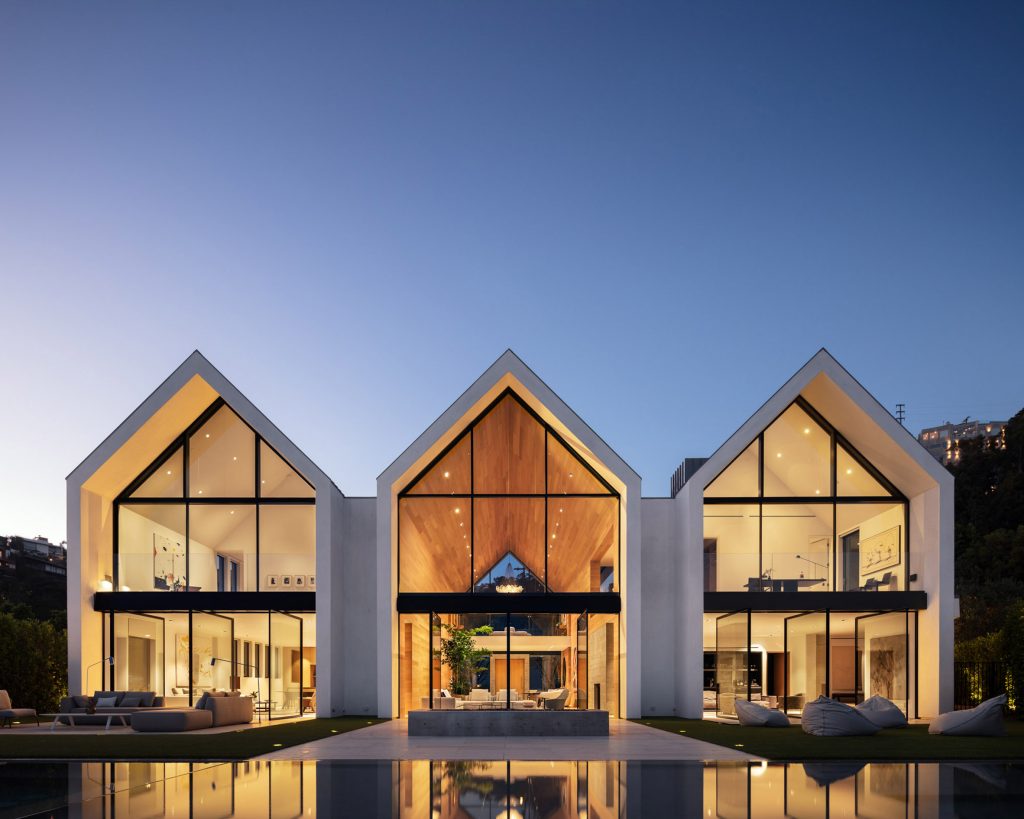
The back garden boasts plentiful patios, grassy areas and a trapezoid infinity pool that cantilevers past the edge of the property for a truly glorious visual impact and sense of luxury. The central volume is double-height, rising 30 feet (nine metres), and contains an open-plan dining room and living room for entertaining guests and the other two volumes are split into two different storeys.
Minimalist Interiors
There is a pleasing understated and minimalistic aesthetic to Forest Knoll Drive House from Standard Architecture which is witnessed throughout the entire property. In the main living area, wood panelling extends from the ceiling to the walls and floors and the other sitting areas are incorporated onto the ground floor, as well as a home theatre room and a kitchen with grey counters.
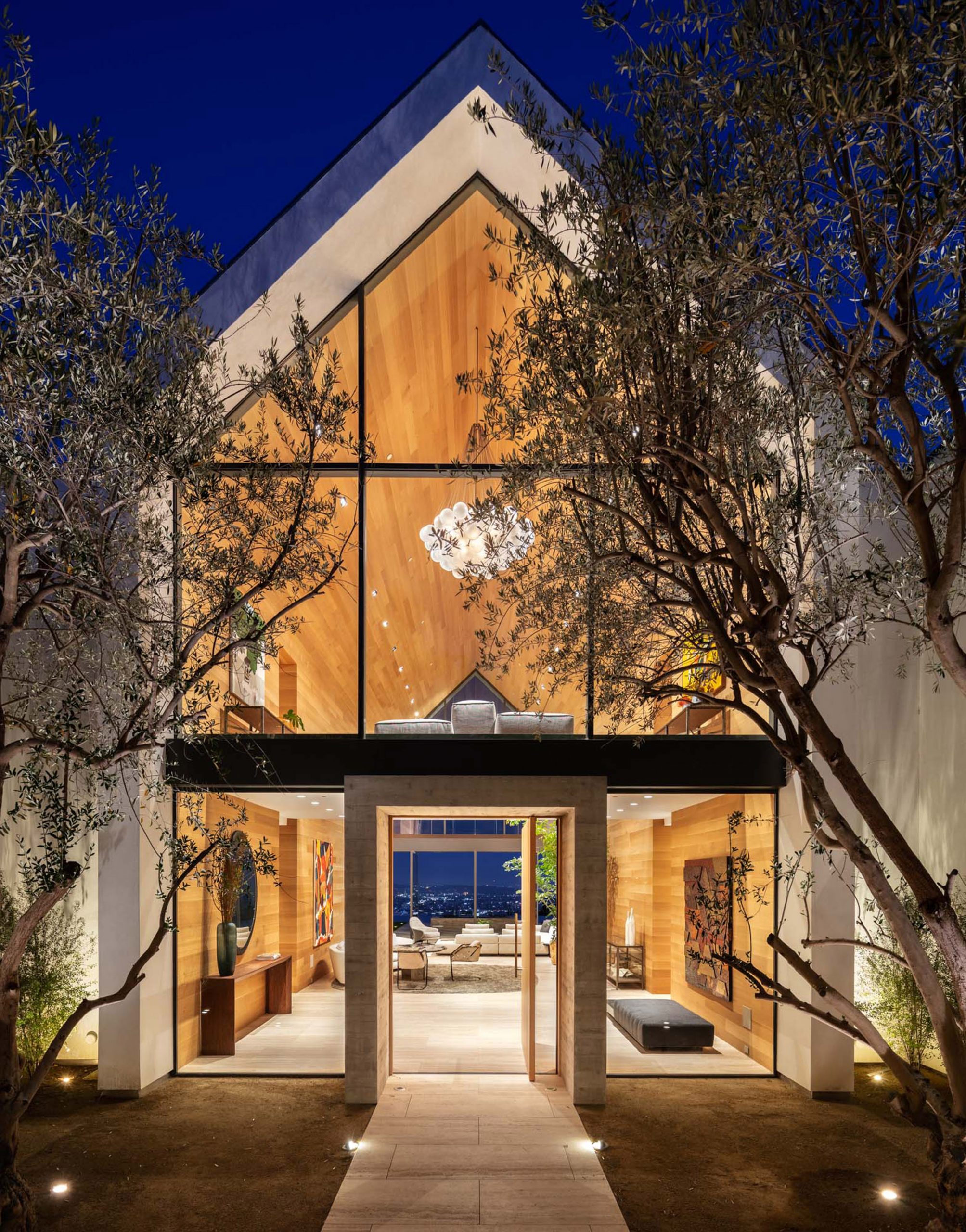
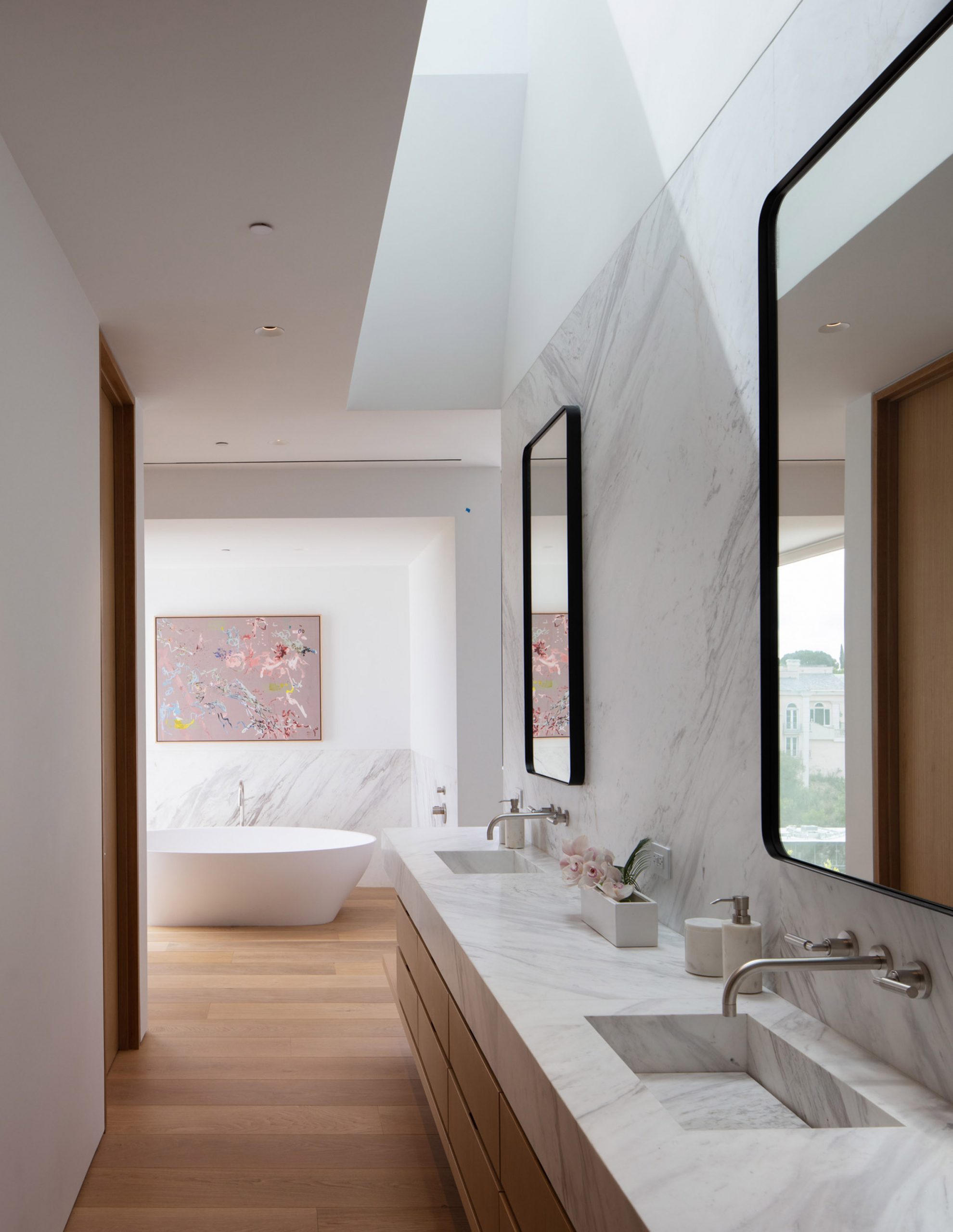
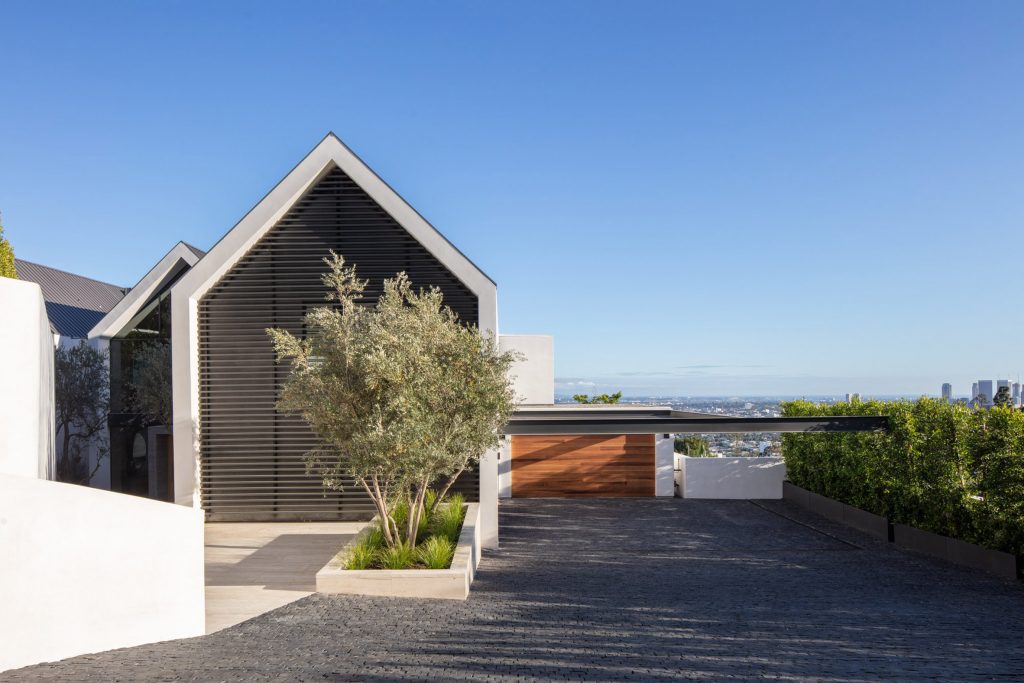
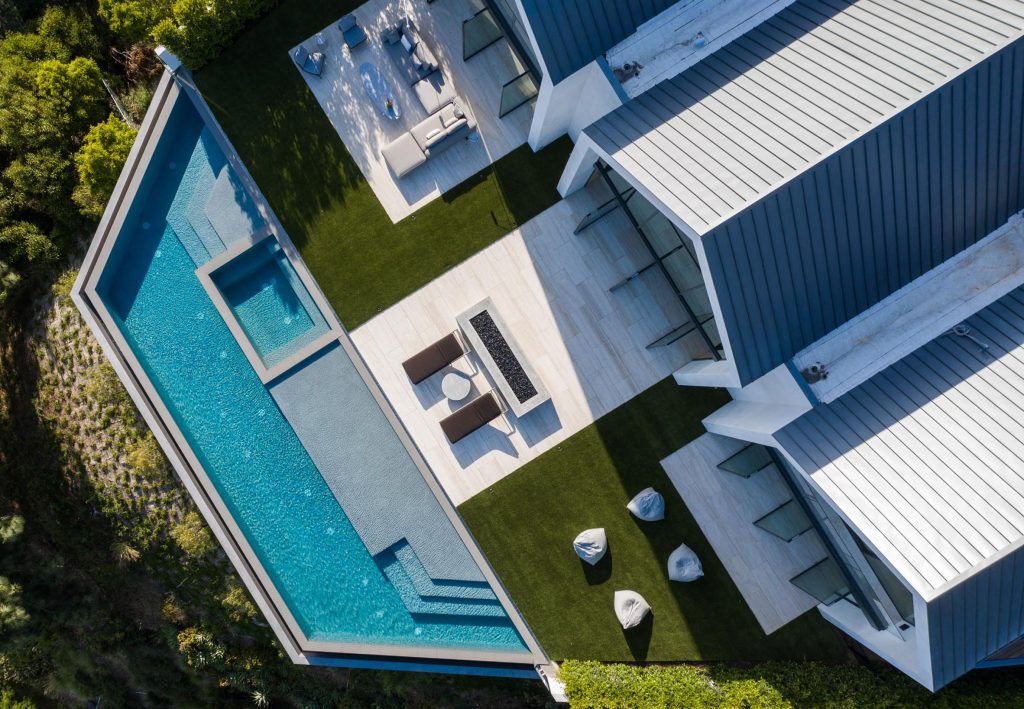
It goes without saying that to build a house in the Hollywood Hills it needs to have an air of luxury to it and that’s something which is evident throughout the breathtaking Forest Knoll Drive House from Standard Architecture. Minimalistic internally with a wonderfully welcoming external layout, we’re loving this cracking piece of architecture here at Coolector HQ and can’t wait to see what else this studio comes up with in 2020.
- 8 of the best men’s performance apparel essentials from Castore - April 16, 2025
- The Ingenious Grip of the MetMo Fractal Vise - April 16, 2025
- Uncompromising American Craftsmanship: Discover Seven Titans Apparel - April 16, 2025

