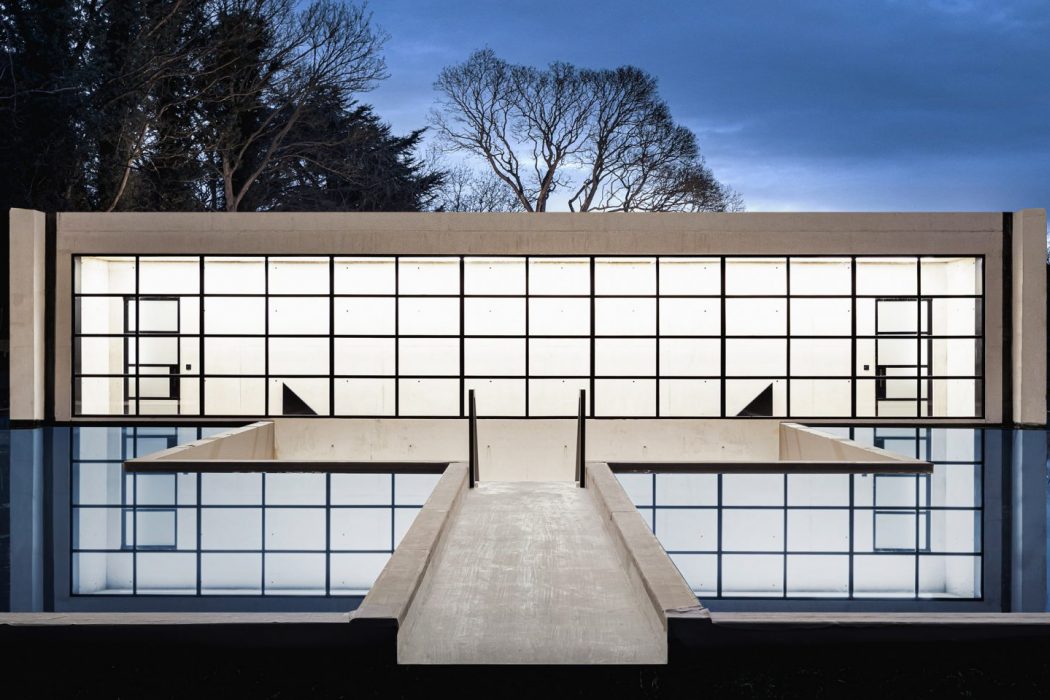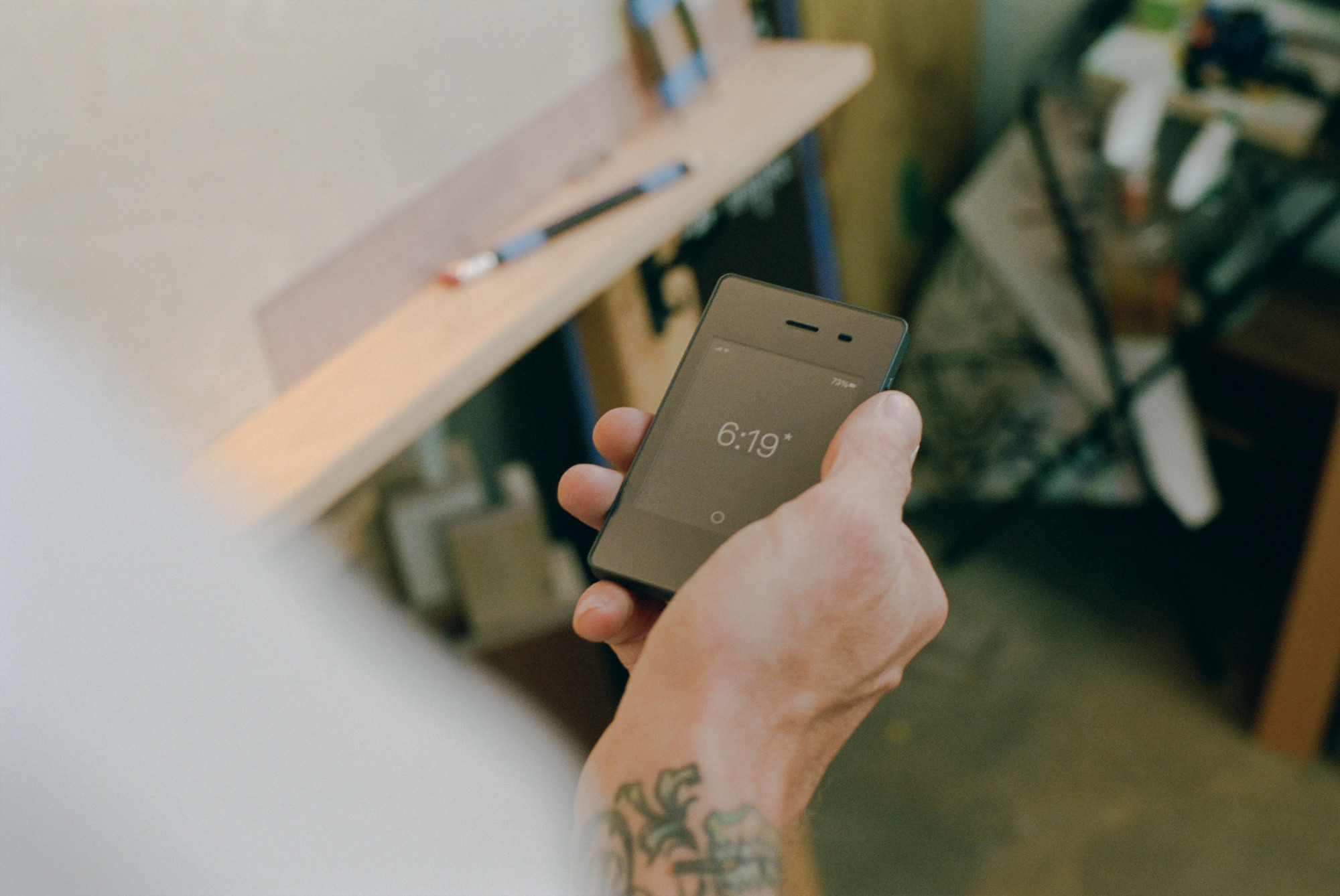Given the amount of amazing architecture we’ve covered here on the pages of The Coolector, it is perhaps surprising how feel of these projects are in our own backyard in the UK but we’re seeking to redress this balance with the, frankly stunning, Ghost House from BPN Architects which strives to deliver an almost ethereal aesthetic – an objective it has well and truly achieved in our opinion.
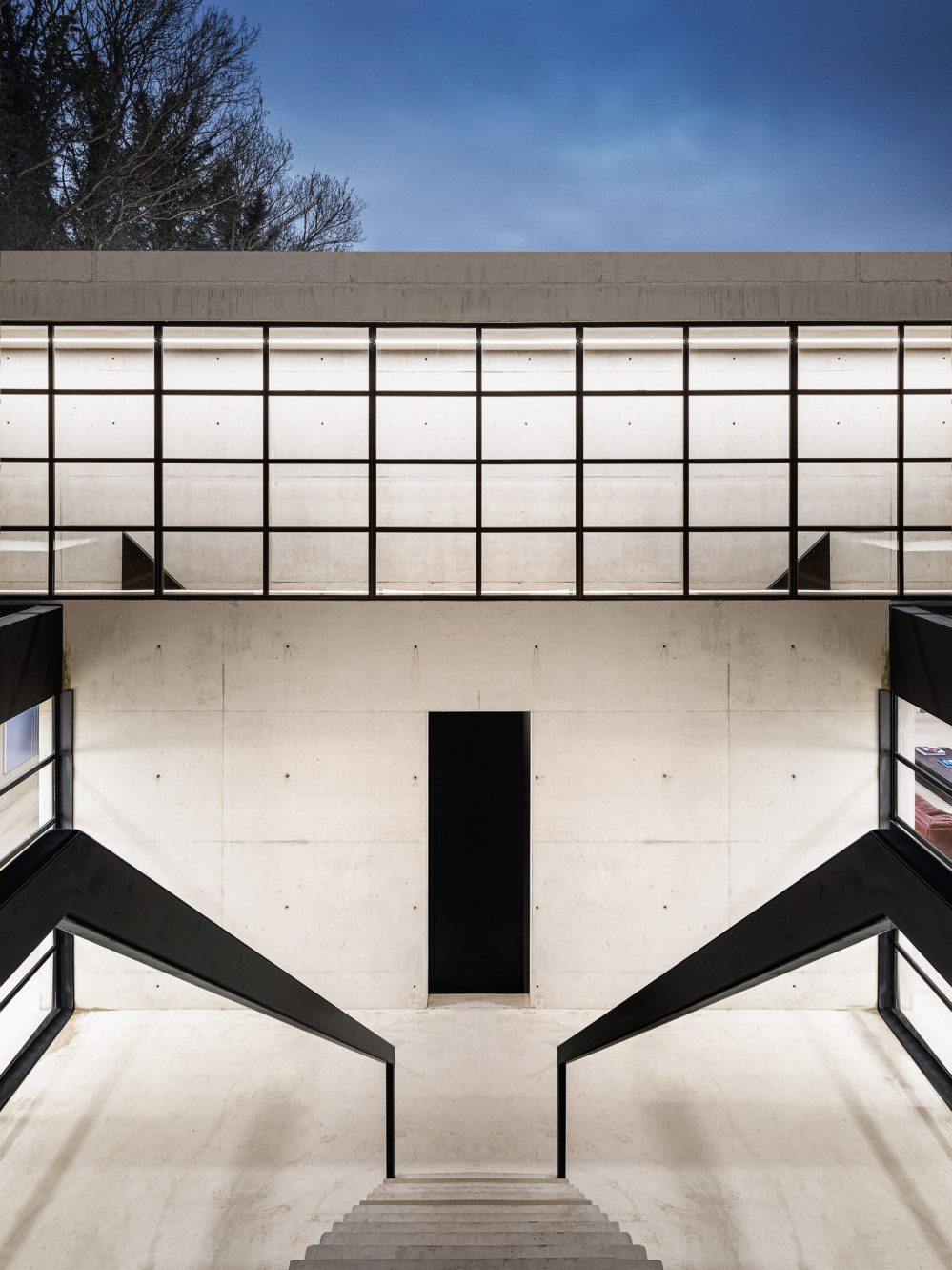
The Ghost House from BPN Architects is made almost entirely of concrete and can be found in the sleepy village of Moreton Paddox in Warwickshire, UK. This first class piece of contemporary architecture is decidedly minimalist in execution and offers a living space ideally suited to its owners. This eye-catching property is embedded into the ground so that it is only partially visible from the road and it makes quite the visual impact upon approach.
Ghost in the Machine
Upon first glimpse, you’ll probably not realise that there is much more to Ghost House than you originally think and the name of the property also relates to the transparent beauty of the build both through its use of glass and the reflections from the pools. Designed with dramatic features in mind, the main entrance of the home is accessed by crossing a reflecting pool before descending into a sunken courtyard.
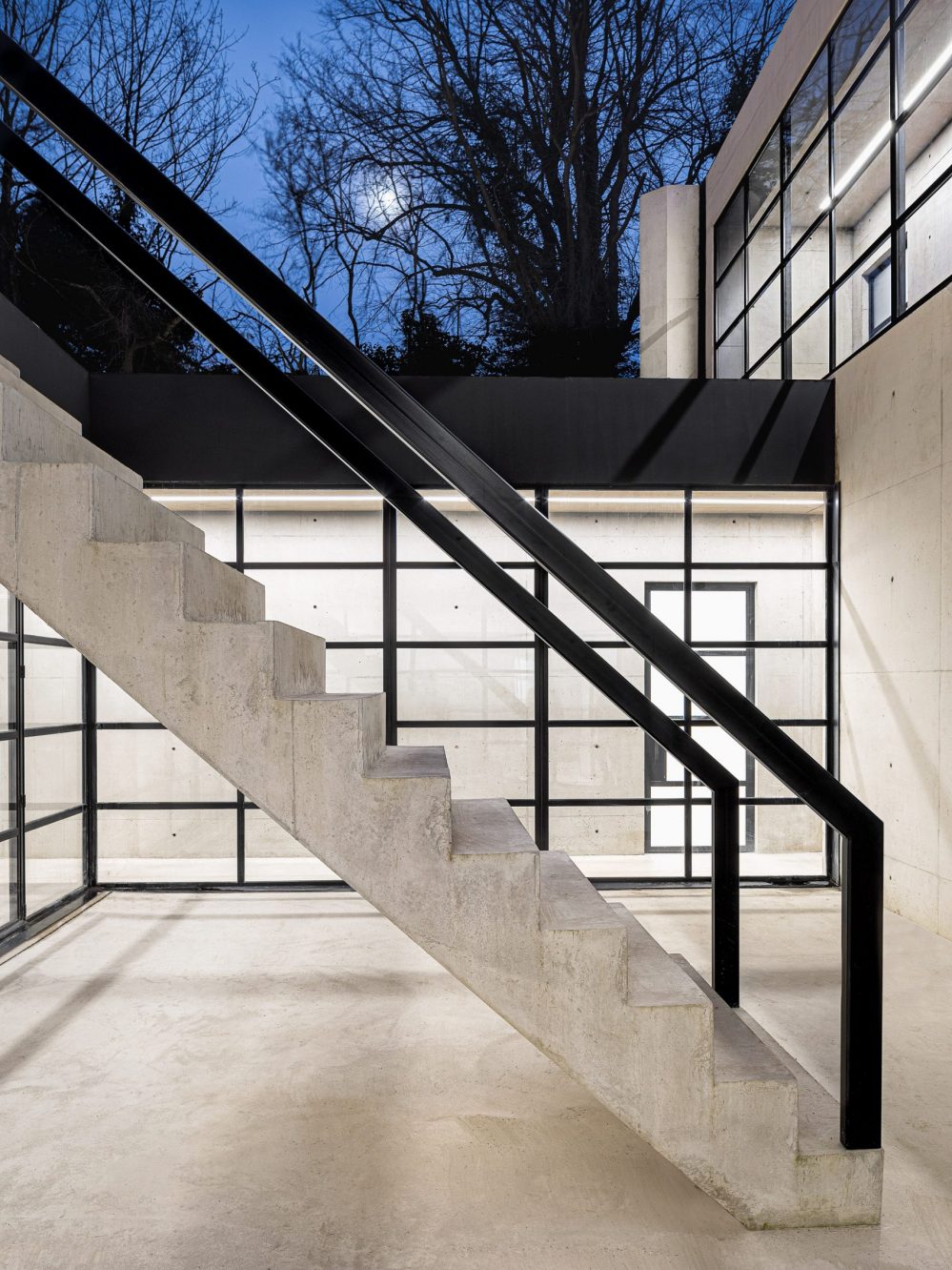

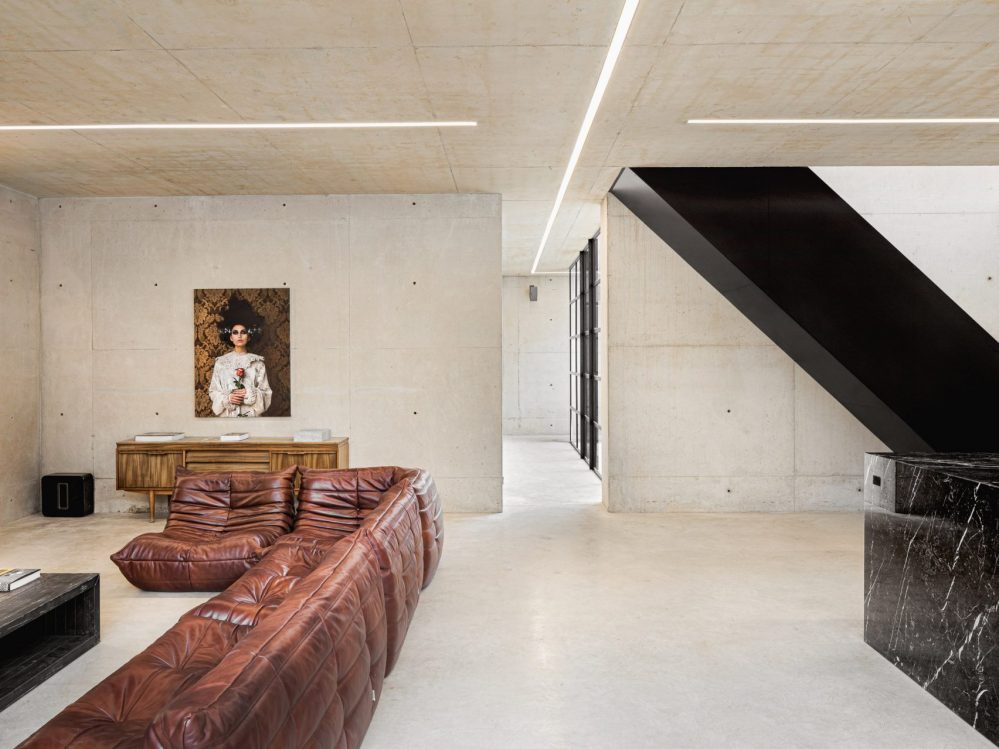
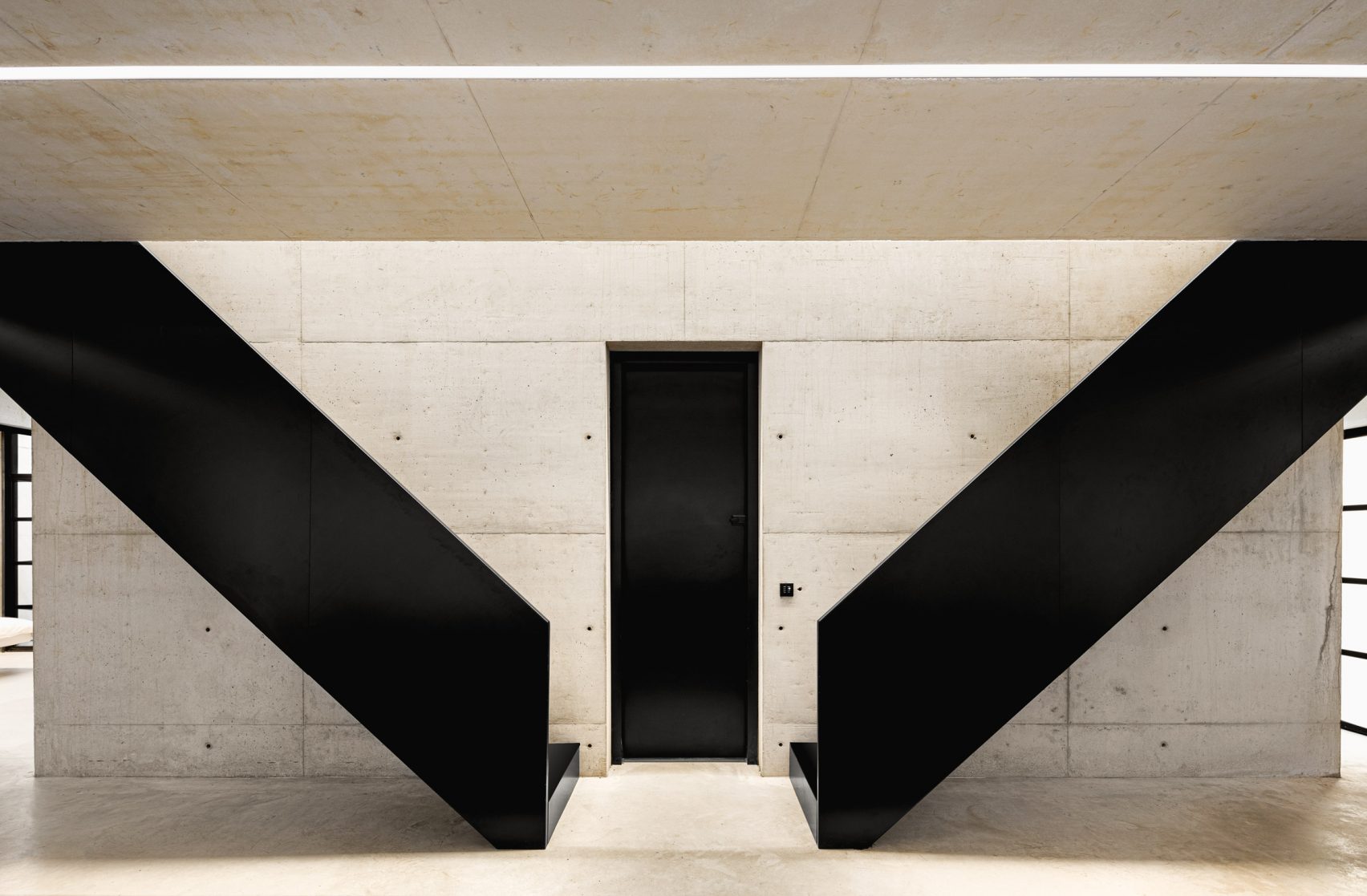
The Ghost House from BPN Architects sits in an enclosed space which is surrounded on three sides by steel-framed windows, while the home is entered through a simple black door set within a concrete wall as an understated entrance into the house that belies the visual treats which lie within. The entrance of the home leads straight into an open-plan living and dining room that is fronted by a double-height glass wall that looks out onto another sunken courtyard and provides a welcoming space for the owners to relax.
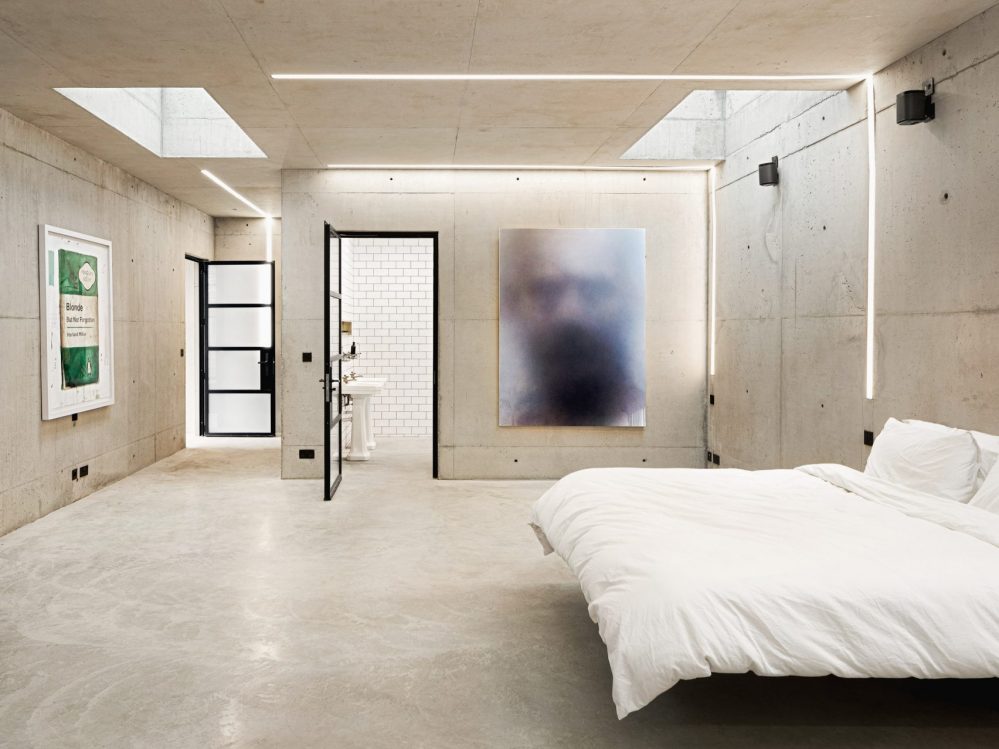
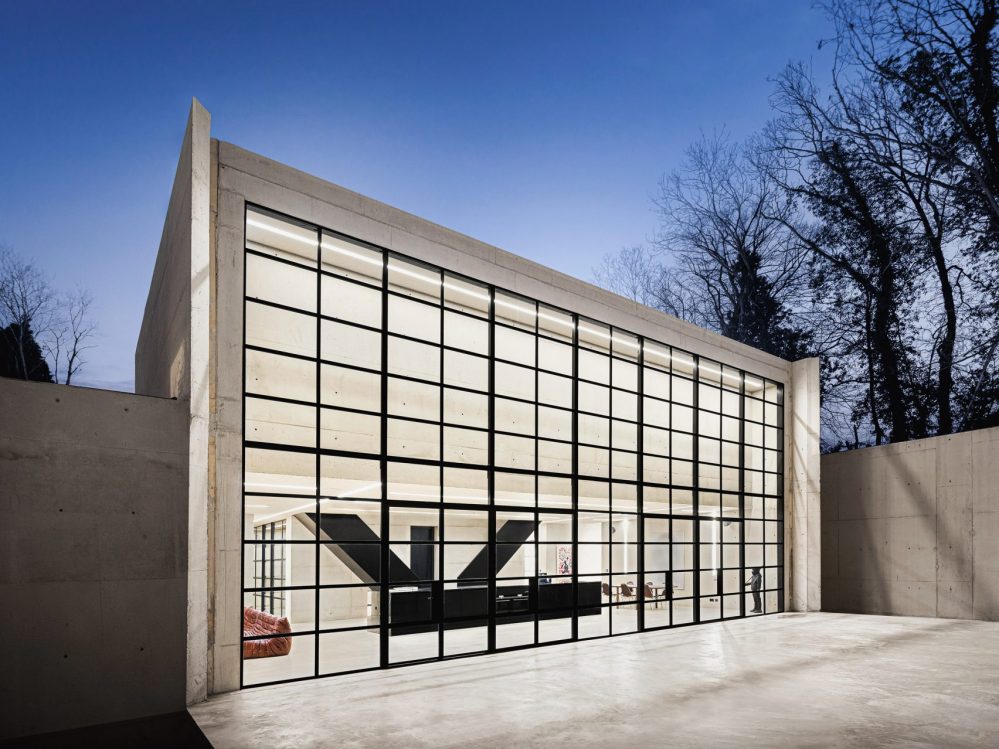
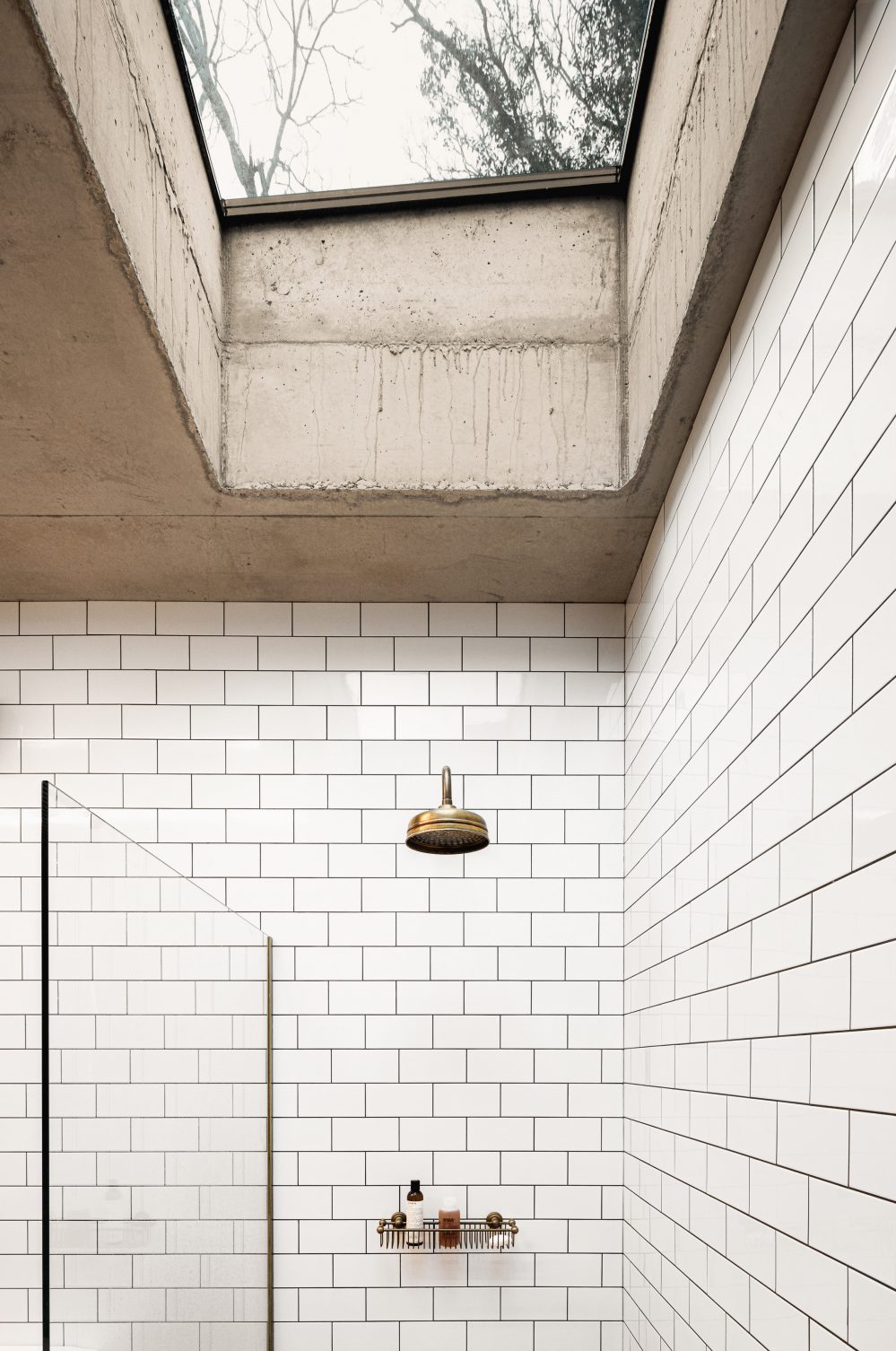
The main living space of Ghost House is arranged around a central island kitchen with a dining area at one end and sofas at the other so it’s clear that the owners favour open plan living at its finest. There is a pair of symmetrical folded-steel staircases on either side of the house’s main entrance which can be followed up to the master bedroom directly above, while a further two guest bedrooms and a cinema room are positioned around the courtyard on the ground floor of the property.
Concrete Colossus
As you can see, concrete is the main material used in the construction of the Ghost House from BPN Architects. The whole house is constructed from concrete cast in-situ, with the material left bare throughout the home for a stark, minimalistic feel throughout. This stunning property joins a group of architect-designed homes in the village of Moreton Paddox that have been built over the past five decades and is a fine addition to the line up in our opinion here at Coolector HQ.
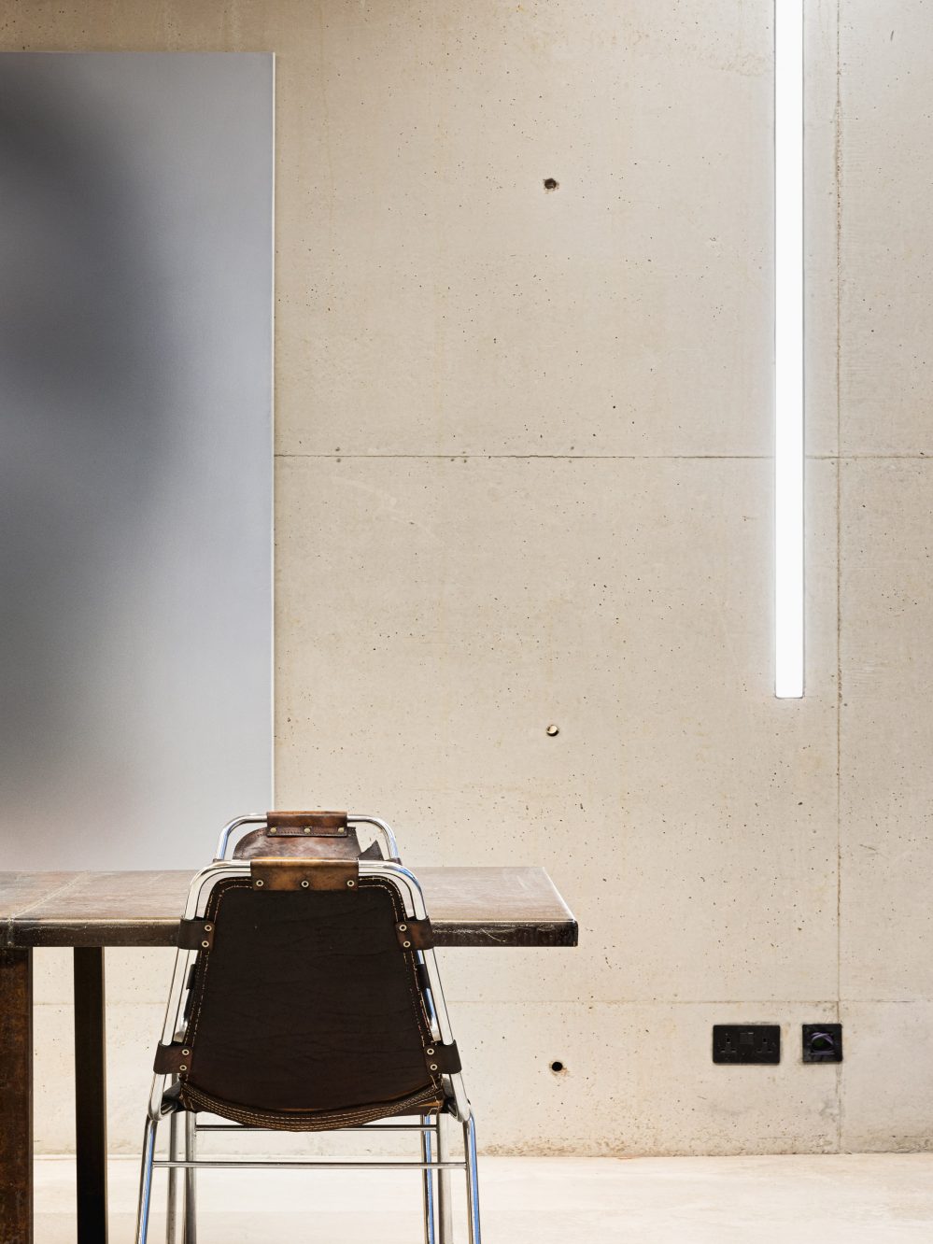
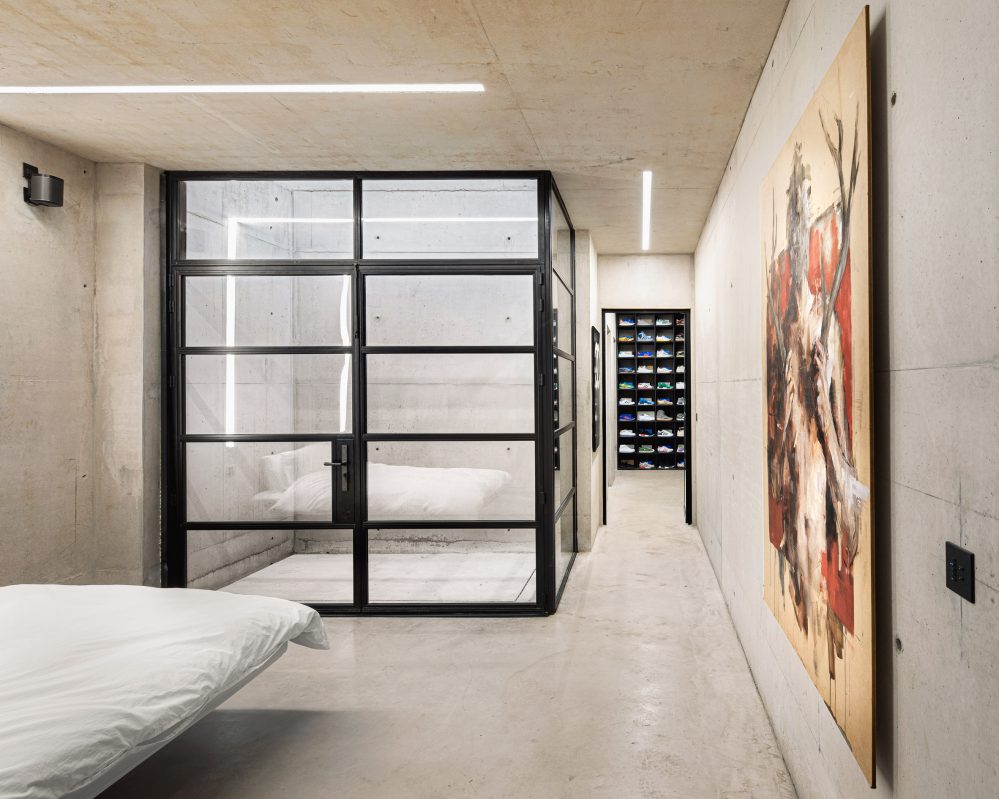
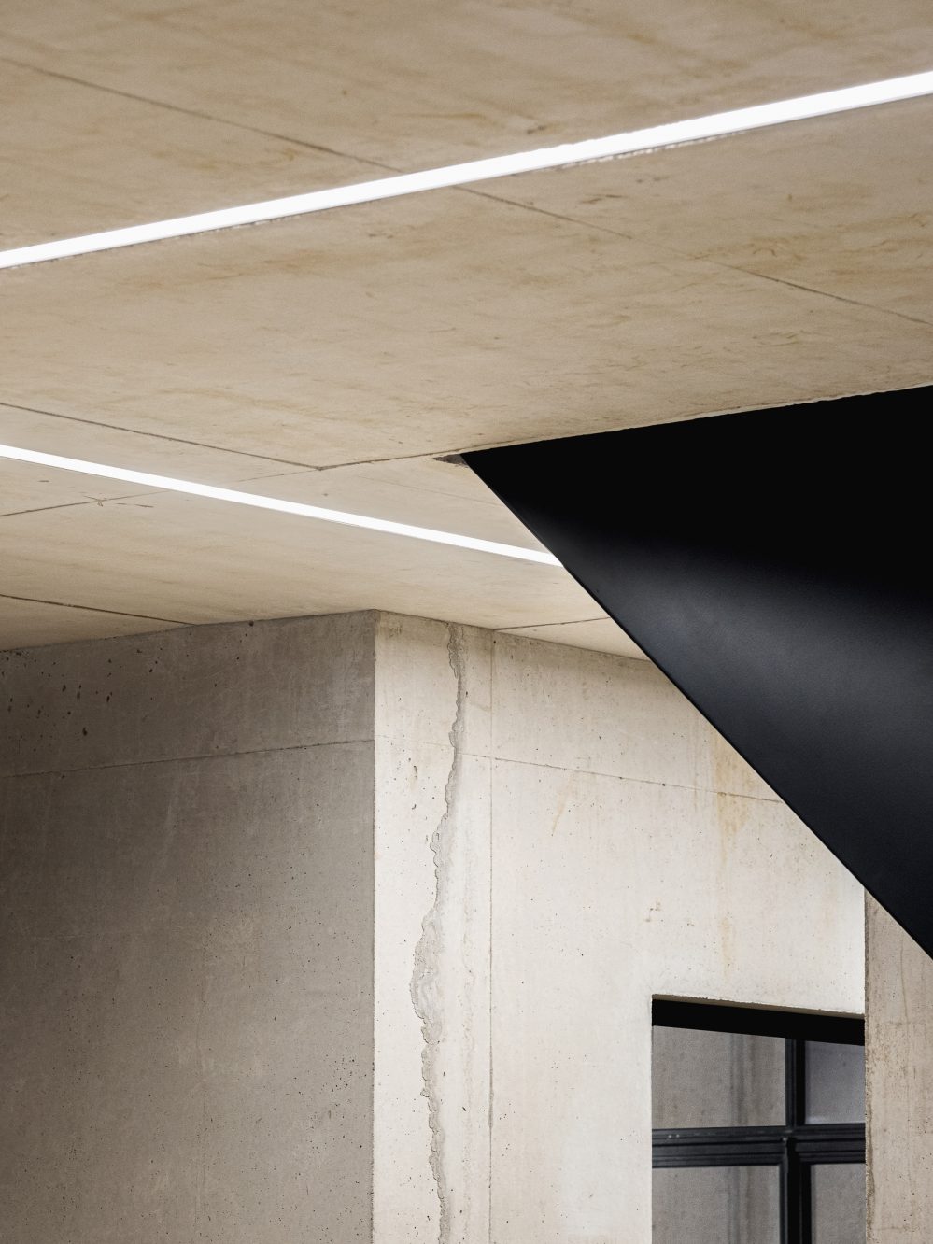
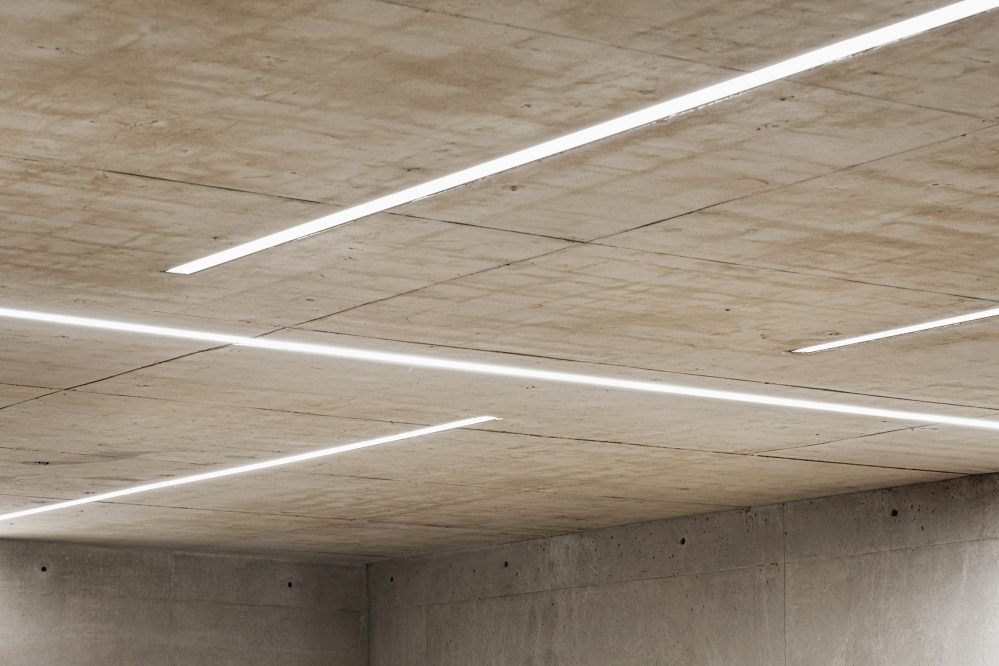
Contemporary architecture is something which always resonates with our sensibilities particularly when it’s impressive as the Ghost House from BPN Architects. Clever use of space and a deft design touch with an almost industrial look and feel gives this wonderful residential project a striking visual impact both inside and out. Ghost House is a 21st-century addition to the village, which is different to its neighbours in its form and materiality but stays linked to the settlement as part of the evolution of the area.
- 8 of the best men’s dive watches from the WindUp Store - April 11, 2025
- All the best bits from the Finisterre x Snow Peak Collection - April 11, 2025
- Entreverdes House: Embracing the Slope, Framing the Forest - April 11, 2025

