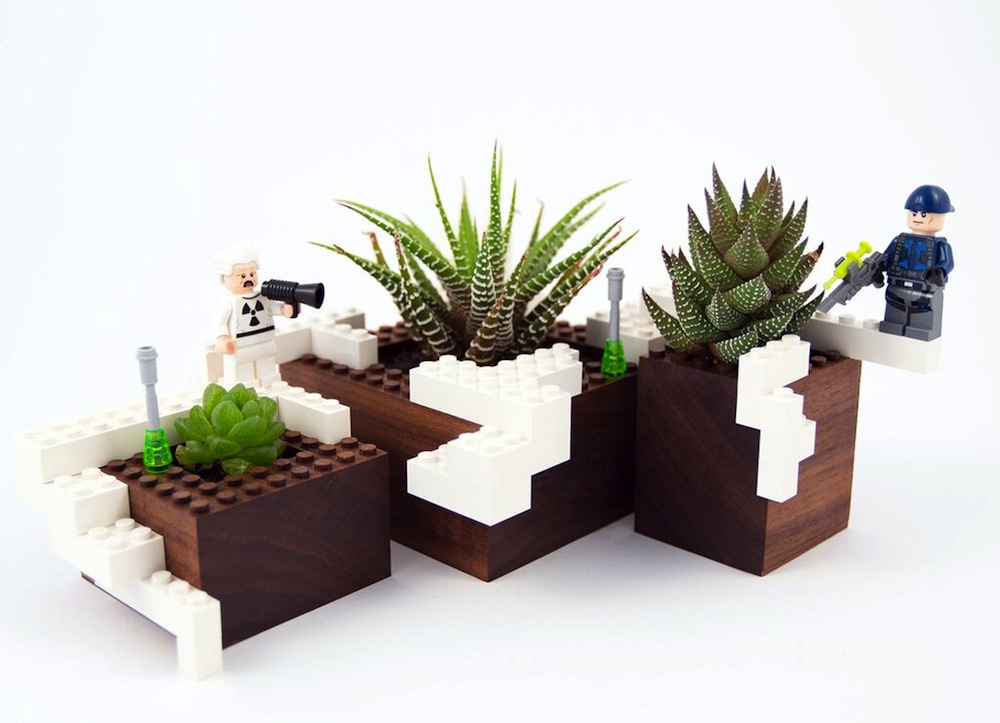Nestled along the Kona Coast on the island of Hawaii, Hale Kiawe House is an architectural gem designed by the esteemed American studio Walker Warner Architects. This family retreat, crafted with minimalist principles and a deep respect for the natural landscape, embodies a serene blend of functionality and beauty.
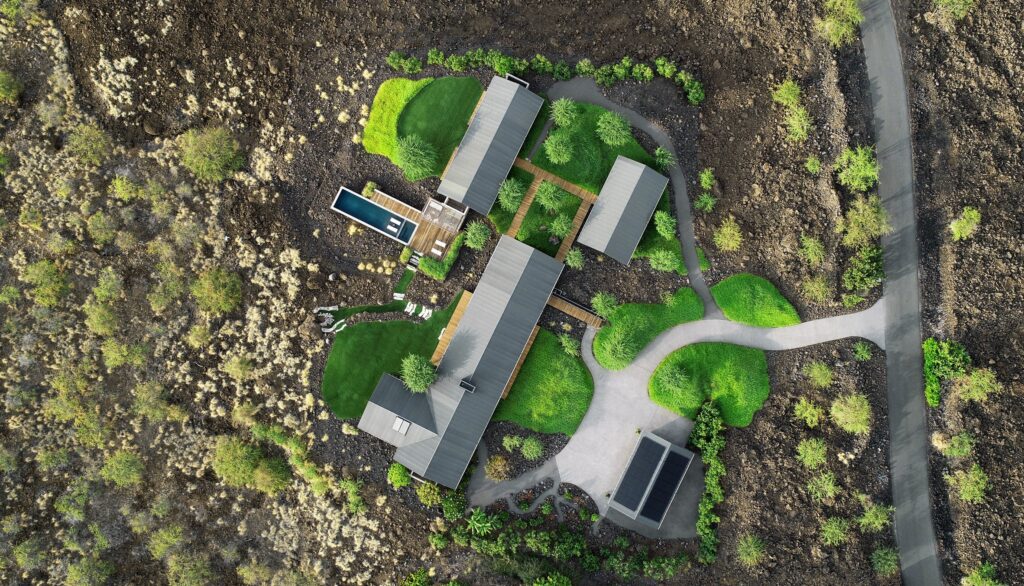
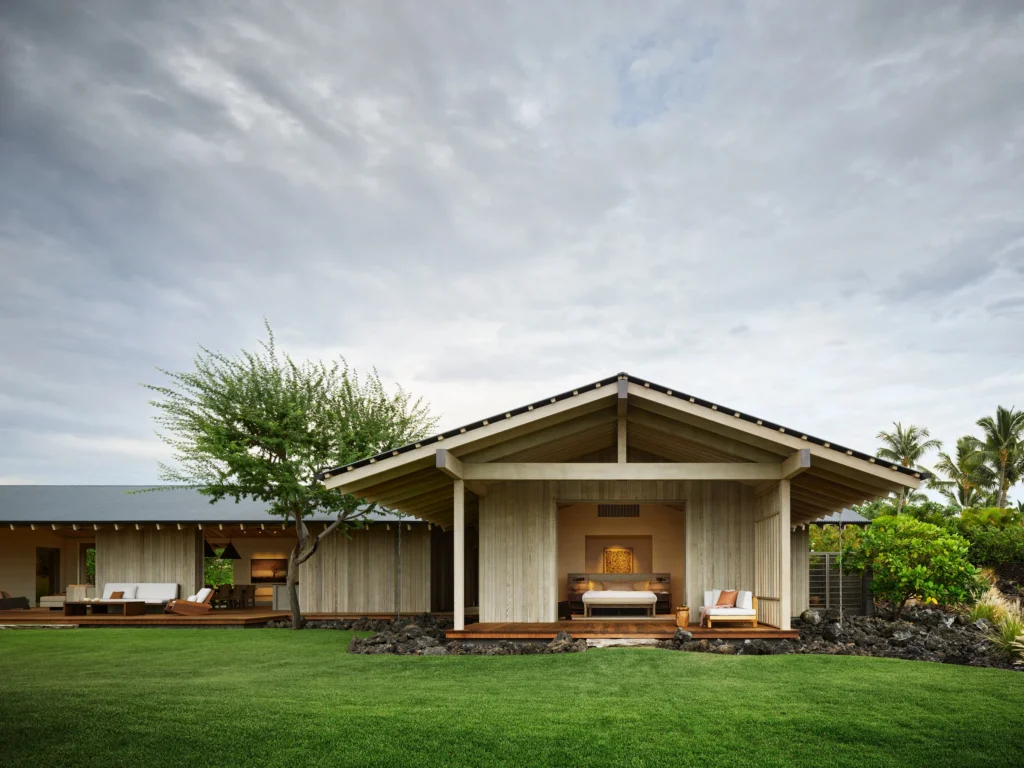
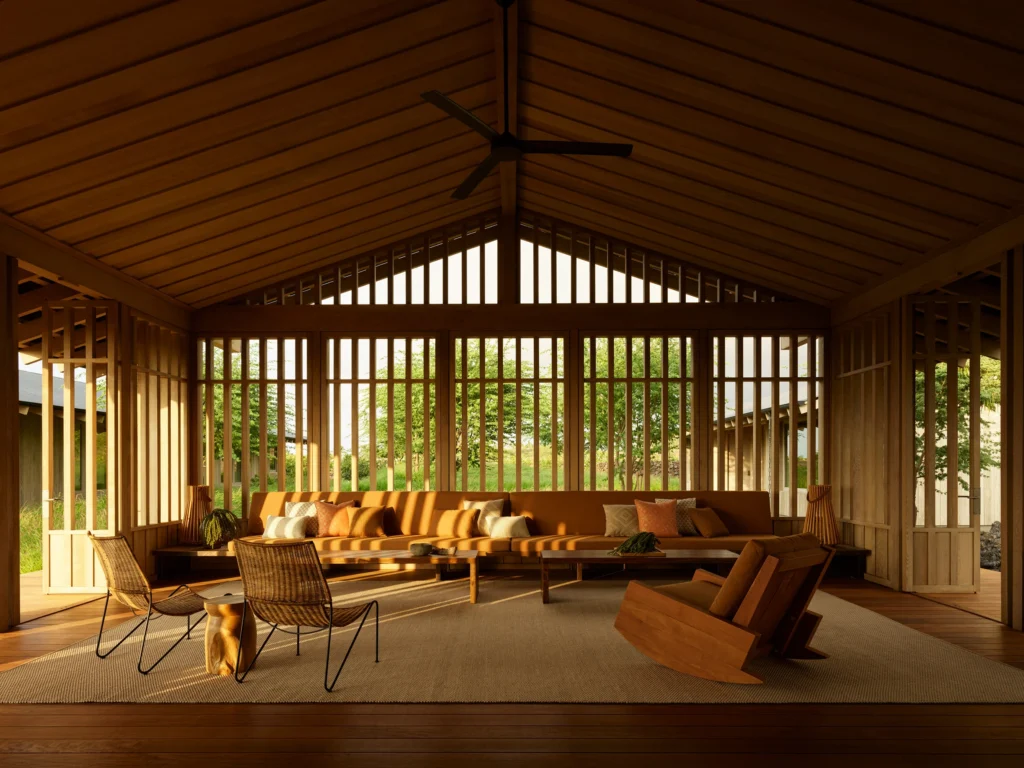
Hale Kiawe House was conceived for a family with a cross-cultural Indian background, who embrace minimalism as a lifestyle. According to San Francisco-based Walker Warner, the homeowners believe that minimalism involves possessing only what is truly essential. This philosophy guided the design process, resulting in a retreat that is both understated and profoundly impactful.
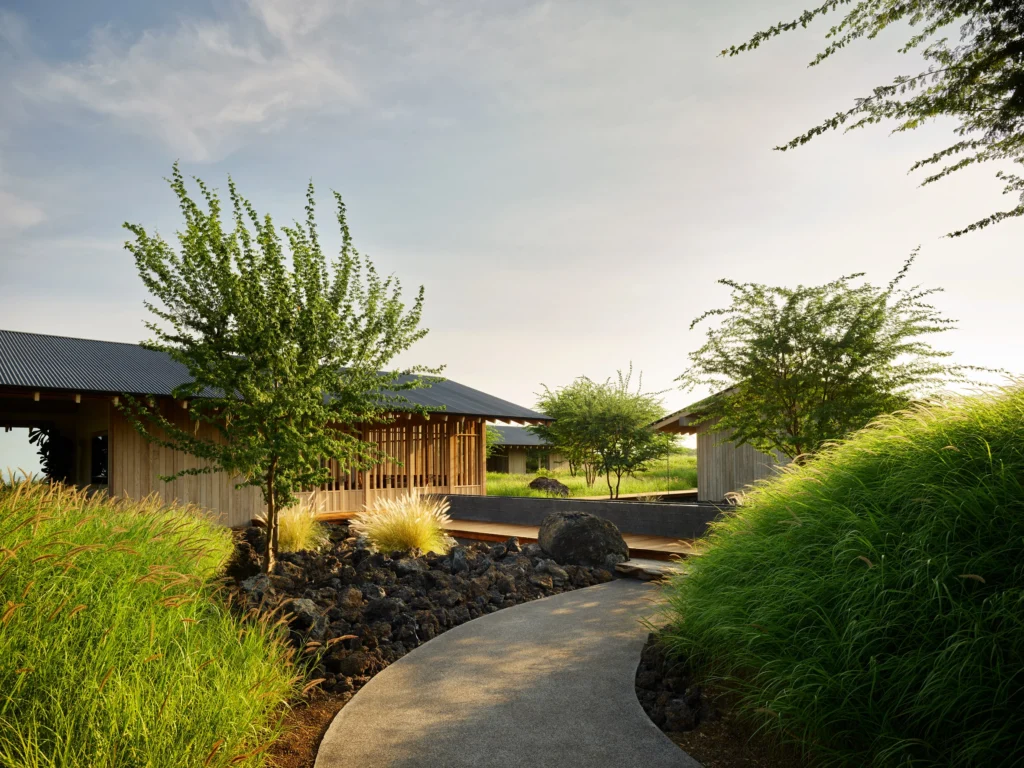
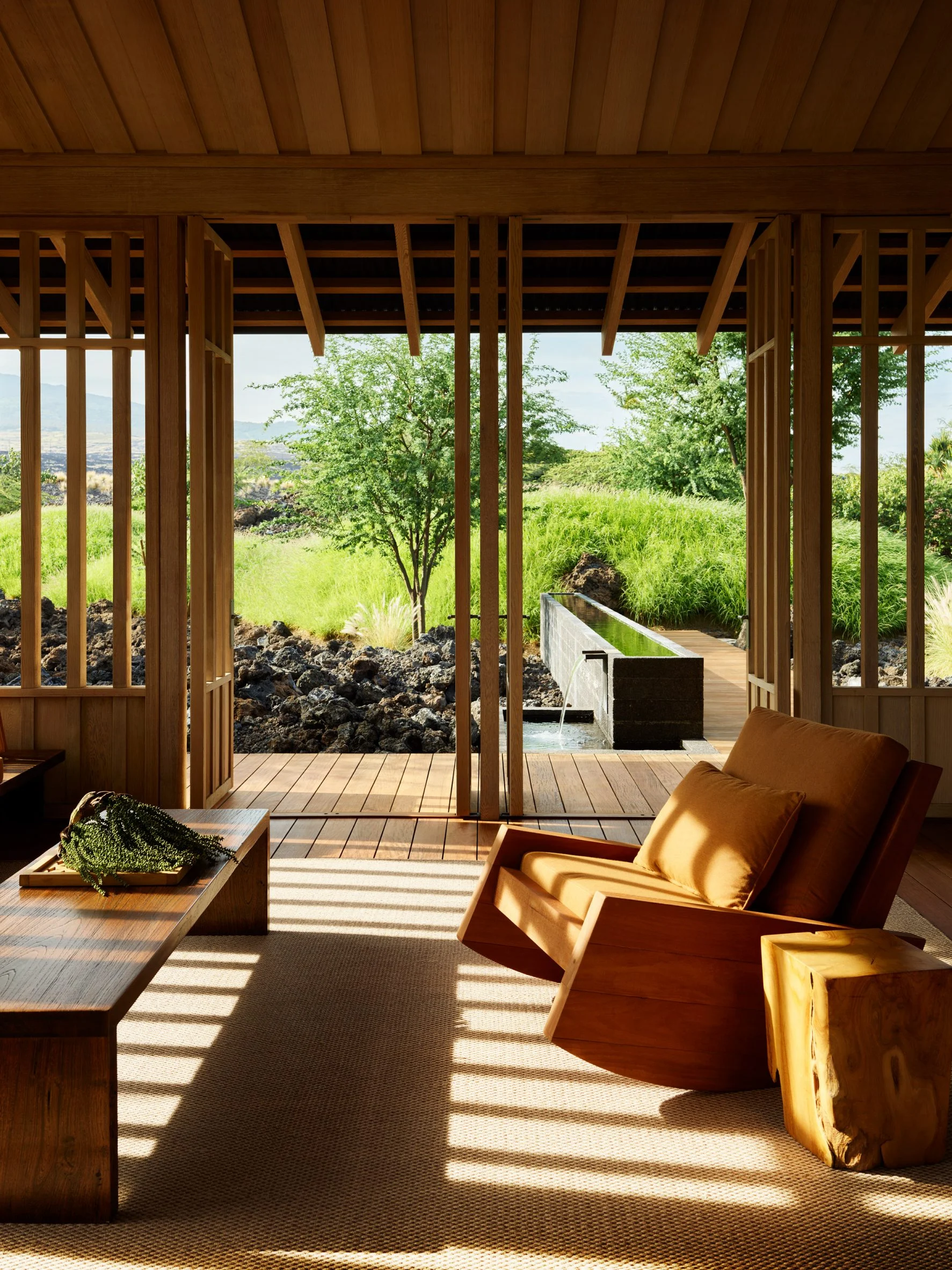
The design team drew inspiration from Vastu Shastra, a traditional Hindu system of architecture that emphasizes harmonious living. This influence is evident in the thoughtful layout and orientation of the house, which aligns with Indian cultural practices to create a space that promotes balance and tranquillity.
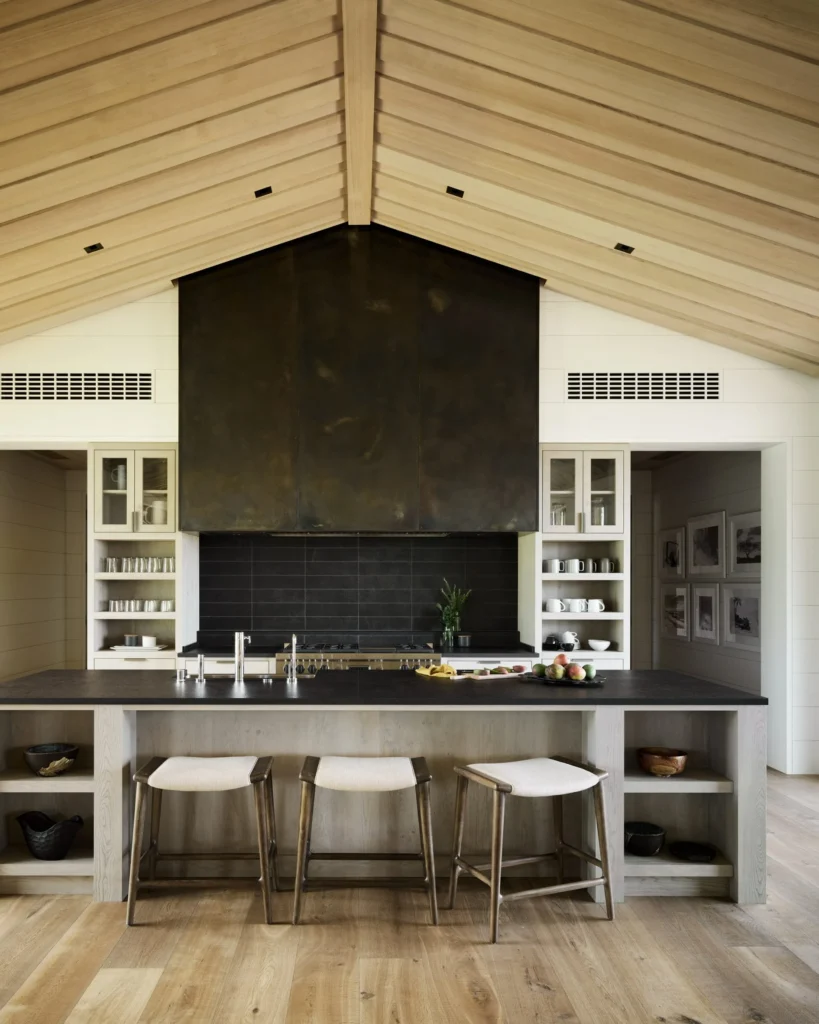
Situated on a 4.7-acre (1.9-hectare) site dotted with tall grasses, kiawe trees (also known as American carob), and rugged lava rocks, Hale Kiawe House seamlessly integrates with its undulating landscape. The project consists of a main dwelling, two guesthouses, a detached garage, and a swimming pool, all strategically placed to enhance the connection with the natural environment.
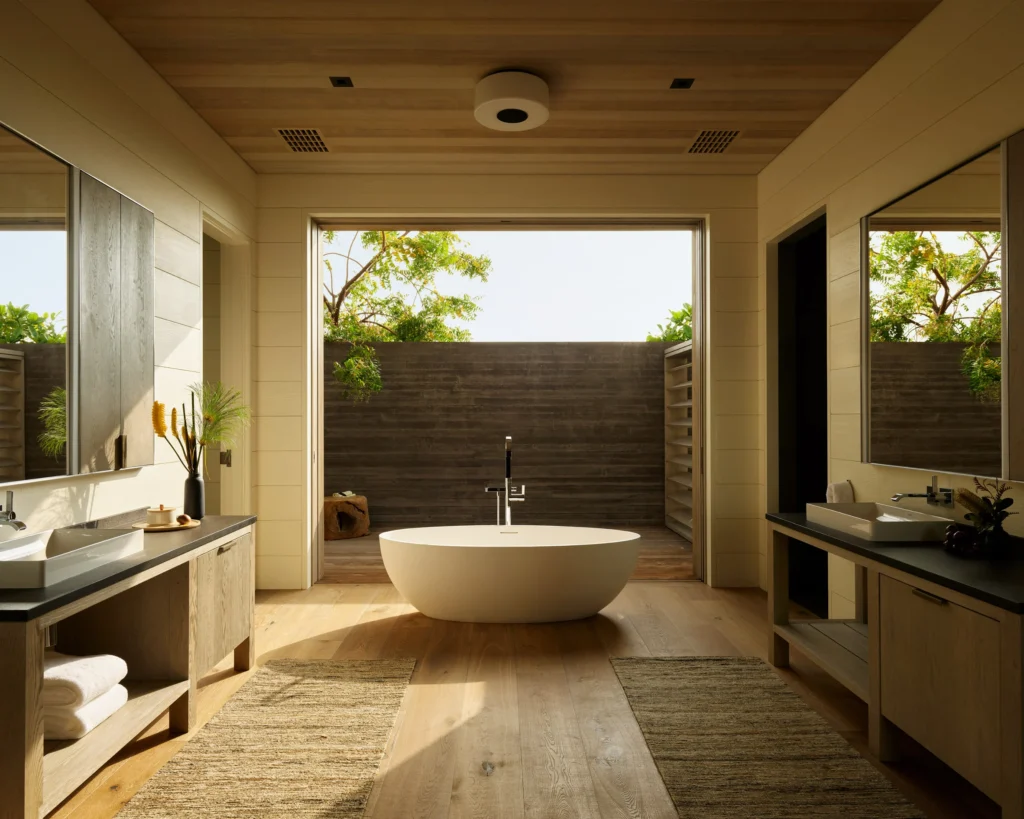
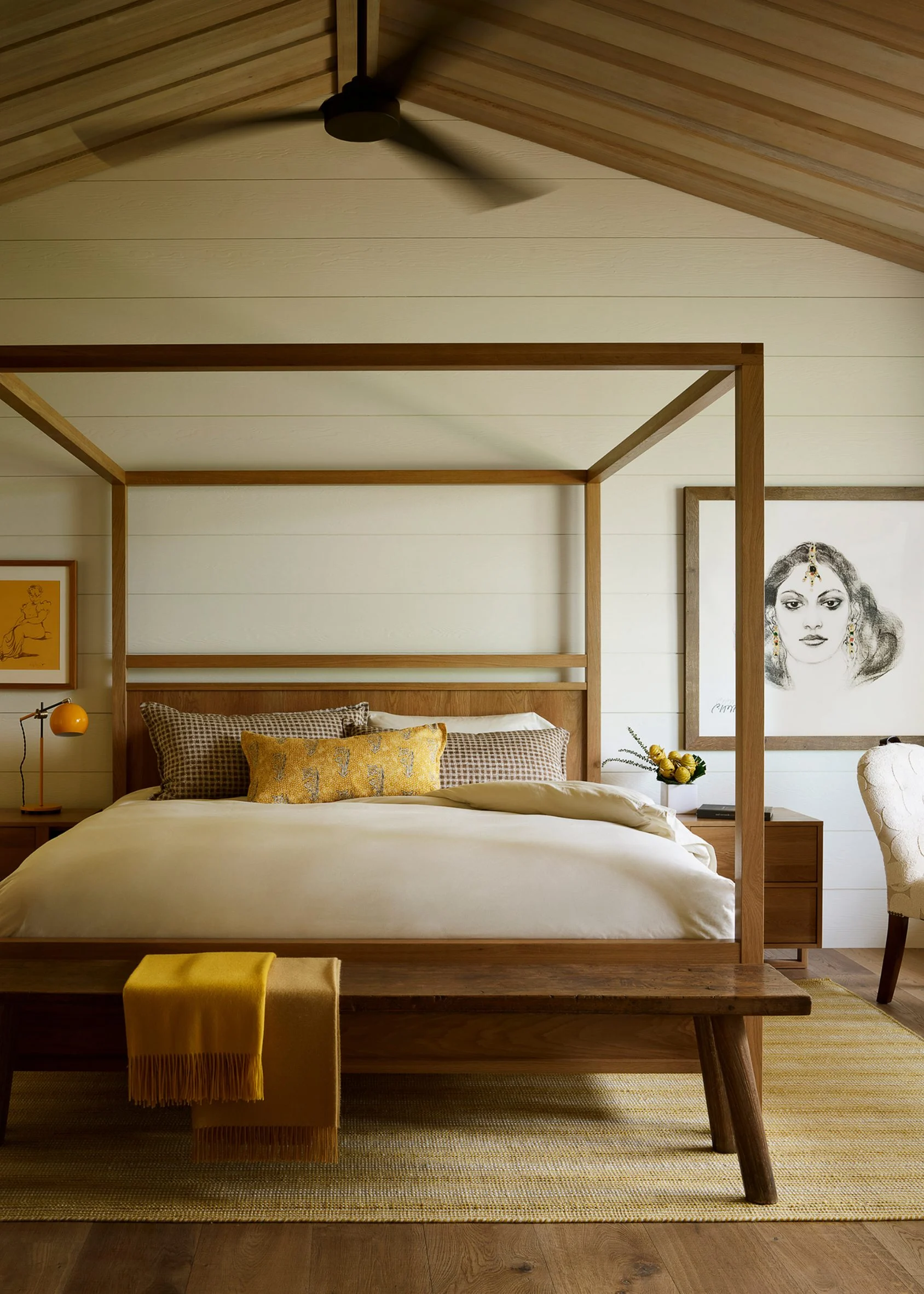
The term “Hale Kiawe” combines the name of the native trees with the Hawaiian word for house, reflecting the project’s deep-rooted connection to its surroundings. The buildings feature wood siding and corrugated metal roofs, drawing inspiration from the agrarian structures that once populated the area. Simple lines and geometries create a striking contrast with the rolling landscape and the stunning coastline in the distance.
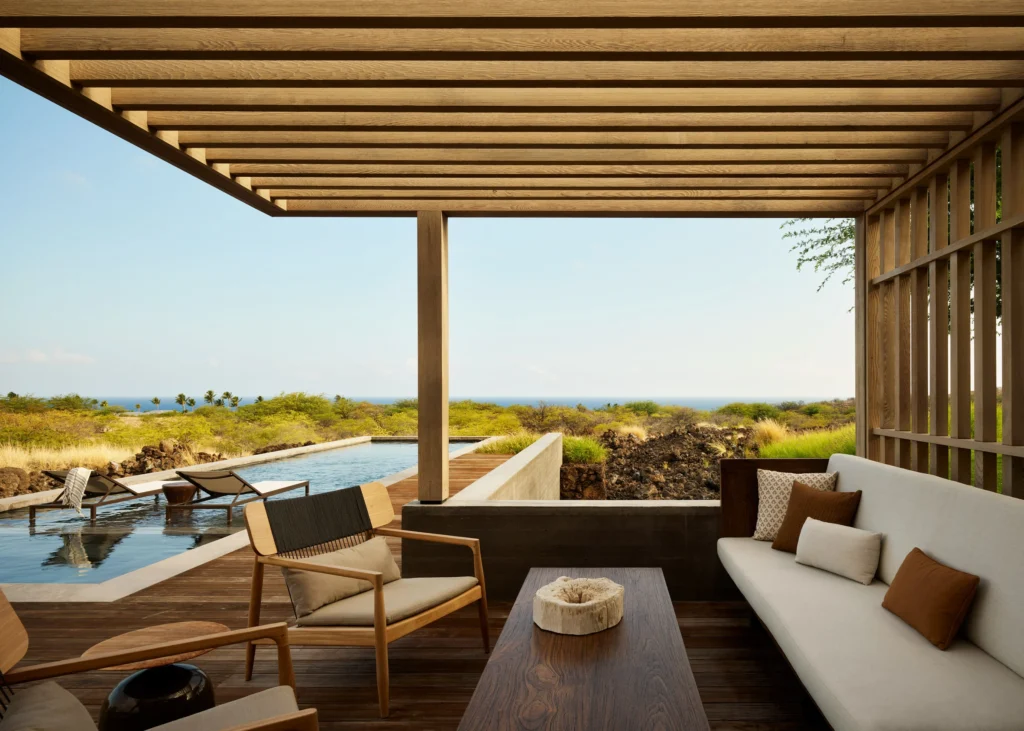
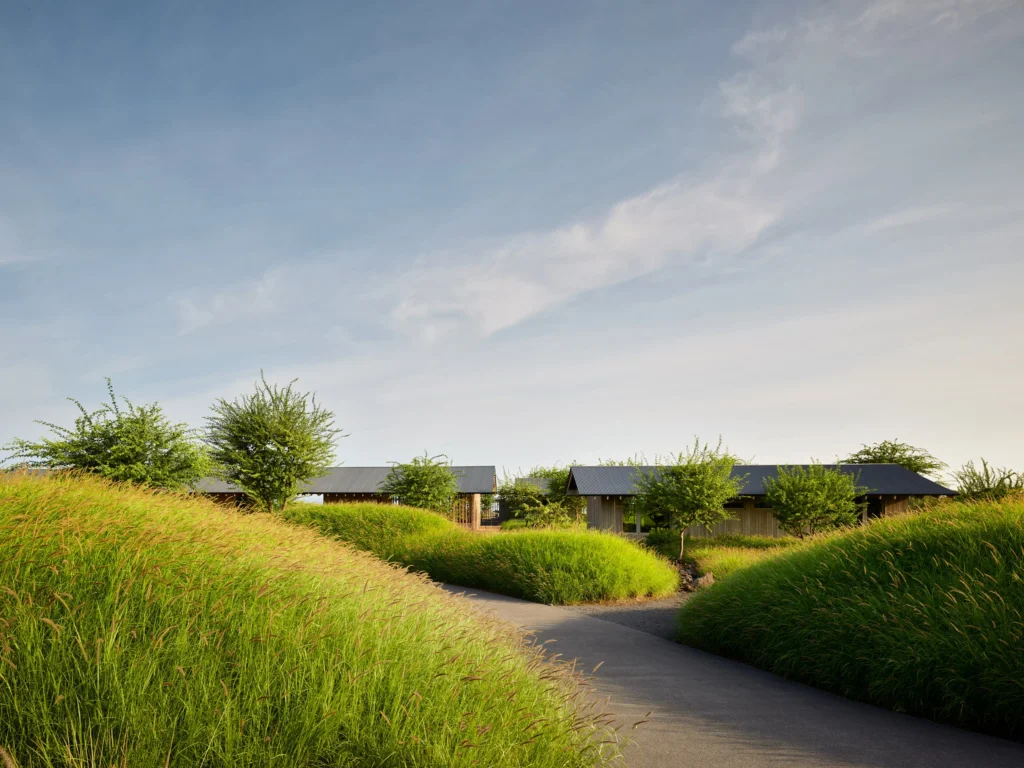
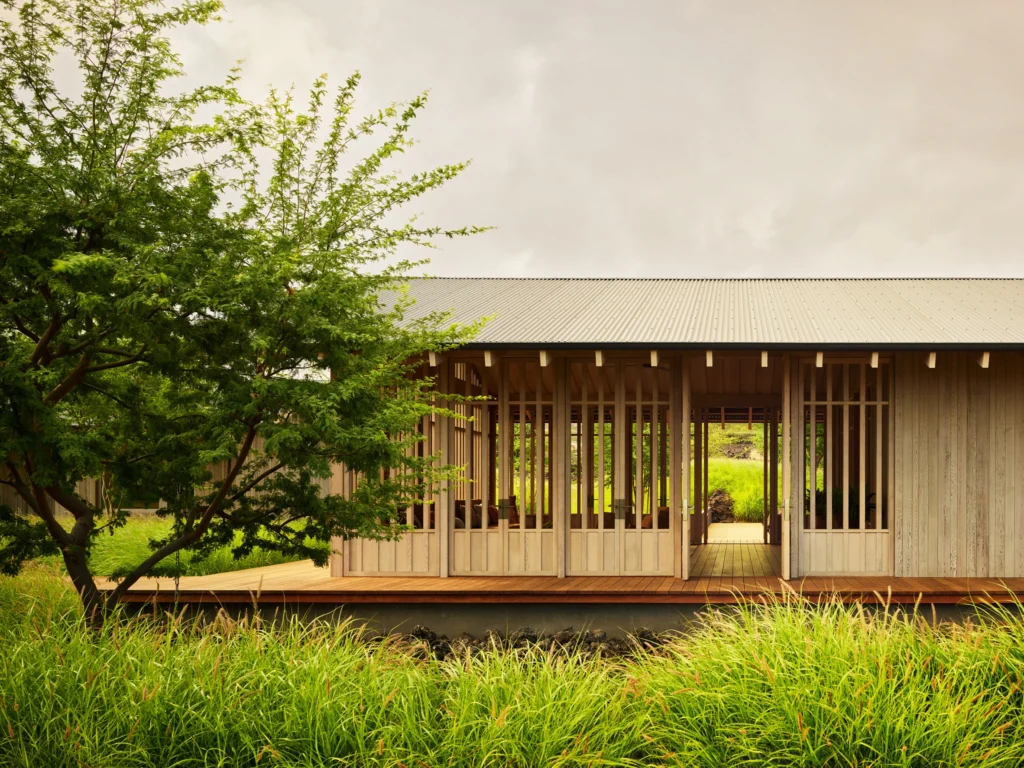
The buildings, totalling 5,600 square feet (520 square metres), are arranged around outdoor spaces and interconnected by pathways. The main entrance, hidden from the road and facing east, aligns with Indian cultural practices. Visitors are welcomed by a walkway and water feature that leads to the entrance within an enclosed porch, or lanai.
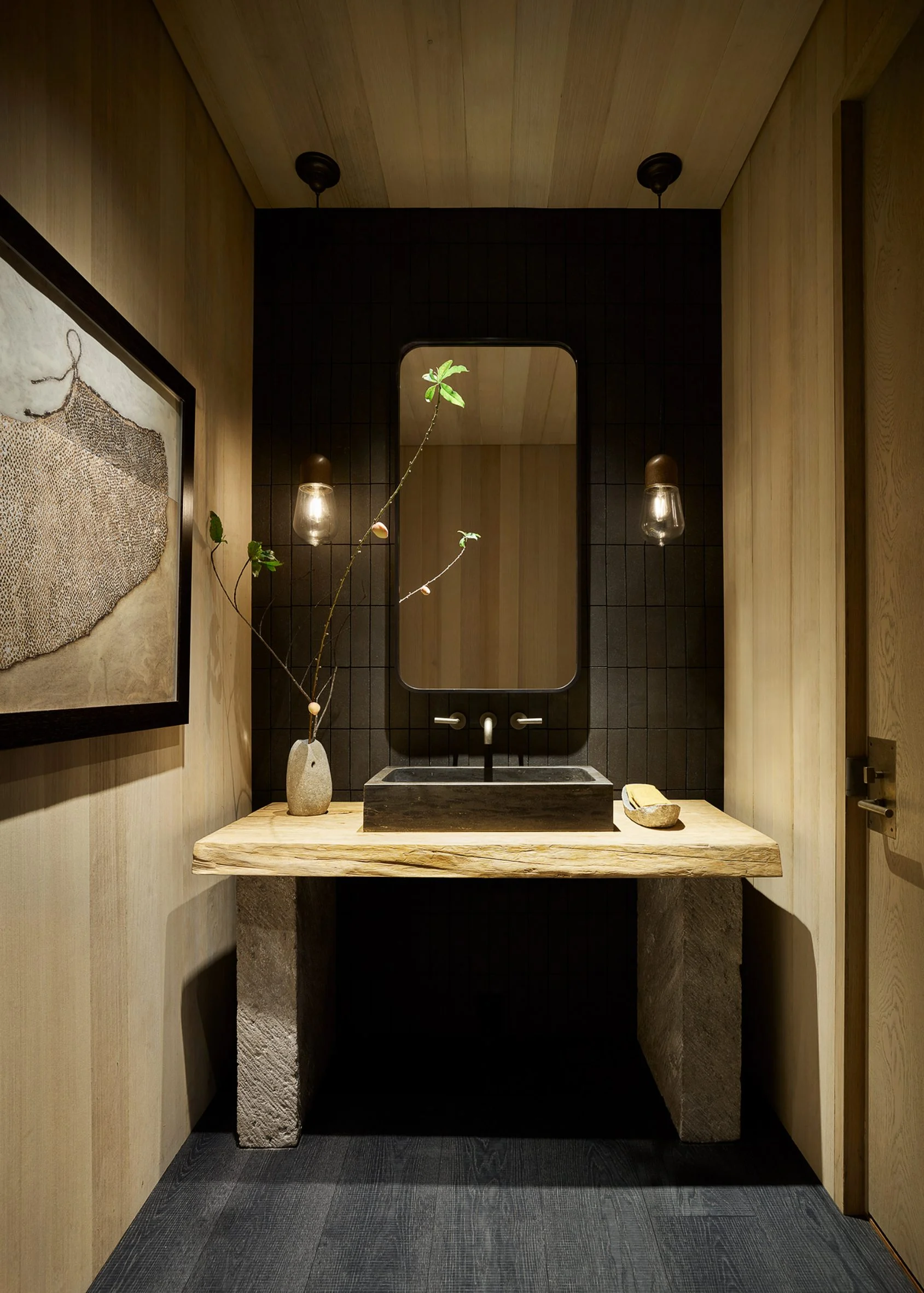
The main dwelling includes a primary bedroom suite and an open-concept kitchen, dining area, and living room. Each guesthouse contains a pair of bedrooms, providing ample space for family and friends. Large windows and full-height glass doors maximize views and capitalize on the pleasant Hawaiian climate, allowing the house to open up to the outdoors for most of the year.
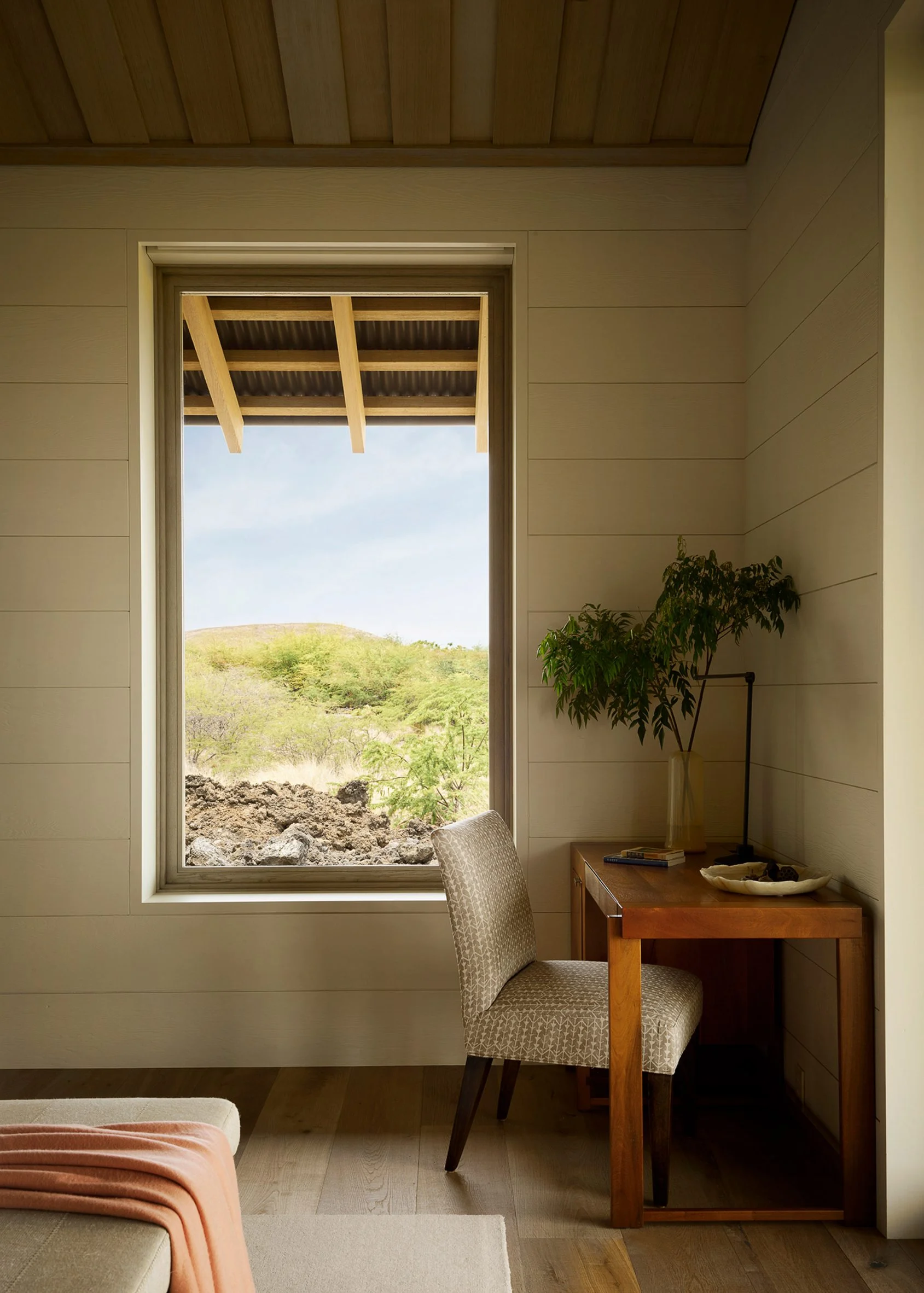
Interior finishes feature oak millwork, granite countertops, and flooring made of oak and stone, echoing the natural palette of the surrounding landscape. Neutral colours dominate the interior, ensuring that the focus remains on the stunning outdoor scenery. The homeowners’ appreciation for Indian textiles and tapestries also influenced the colour scheme, adding a personal touch to the décor.
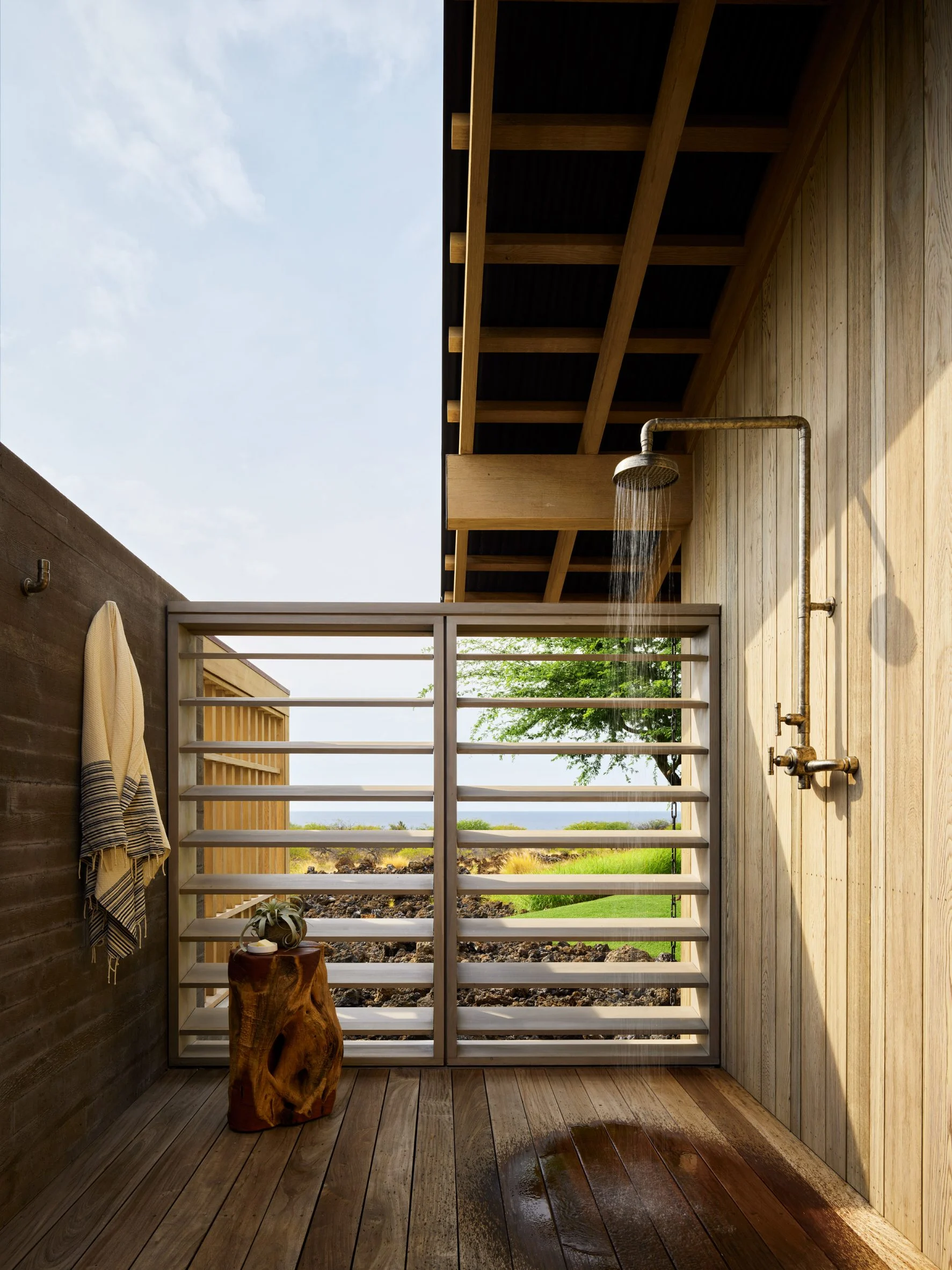
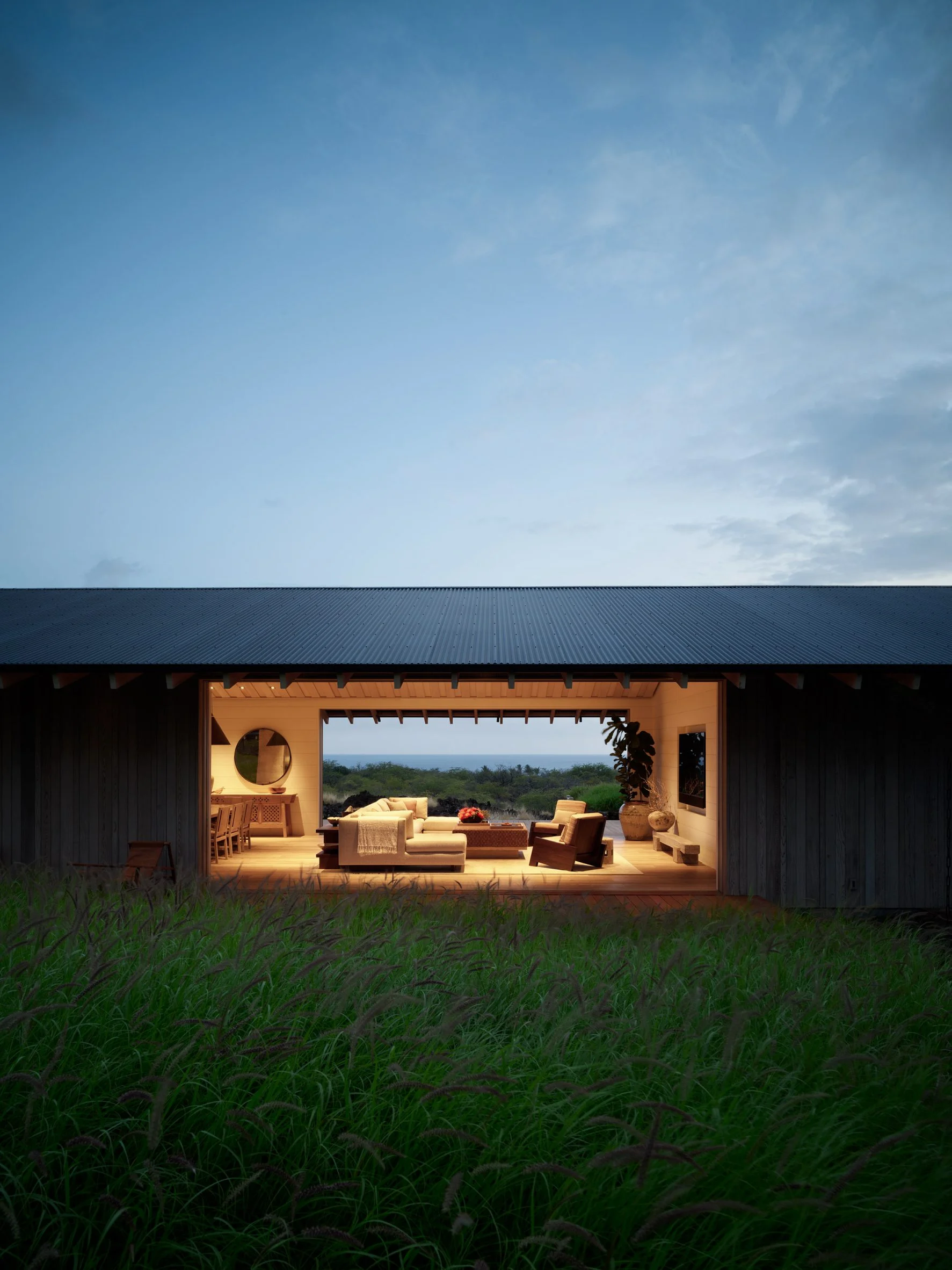
Outside, landscape interventions were designed to enhance the connection between architecture and nature. Thoughtfully integrated plantings weave together the built environment and the natural surroundings, restoring a sense of unity between the two. Hale Kiawe House by Walker Warner Architects is a testament to the power of thoughtful design and cultural harmony. This minimalist retreat not only offers a functional and beautiful living space but also fosters a deep connection with the natural environment. For those seeking a serene escape that embodies both simplicity and elegance, Hale Kiawe House is a true sanctuary.
- 8 of the best men’s swimming shorts for heading into summer in style - April 17, 2025
- 10 of our favourite kitchen essentials from Bespoke Post - April 17, 2025
- Casamera The Bed Sheet: Elevating Slumber to an Art Form - April 17, 2025


