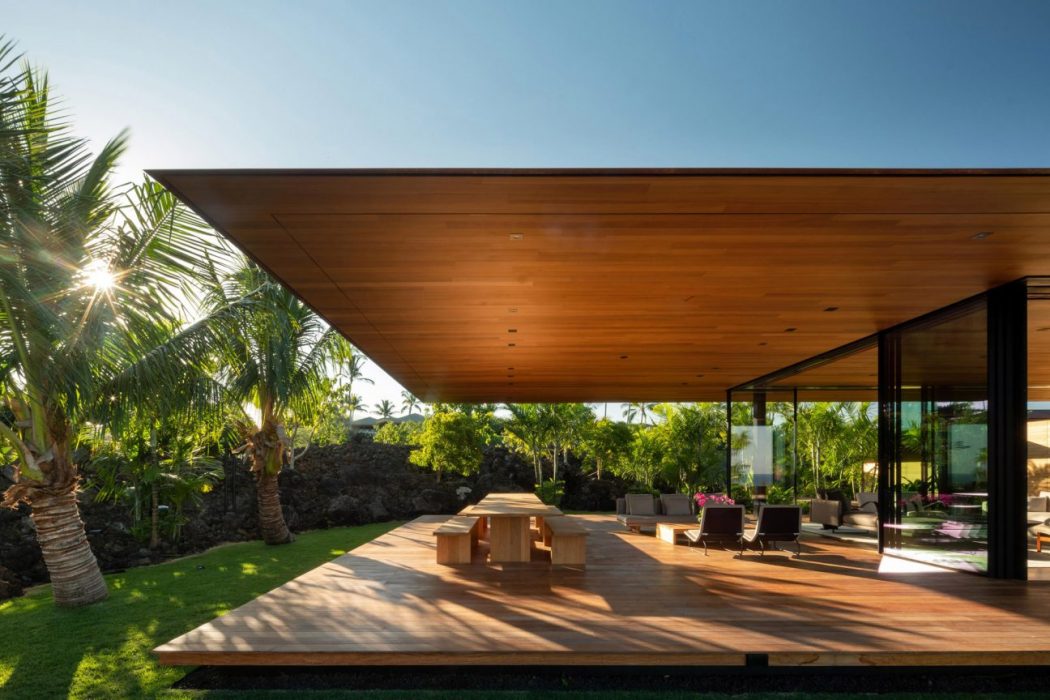Olson Kundig are an architecture studio with a mighty impressive back catalogue of residential properties under their belt but Hale Lana House must be one of their most unique to date as it’s situated atop a lava field in Hawaii. They have designed five pavilions with overhanging roofs to form the basis of this residence and it has an understated style that resonates with our sensibilities here at The Coolector.
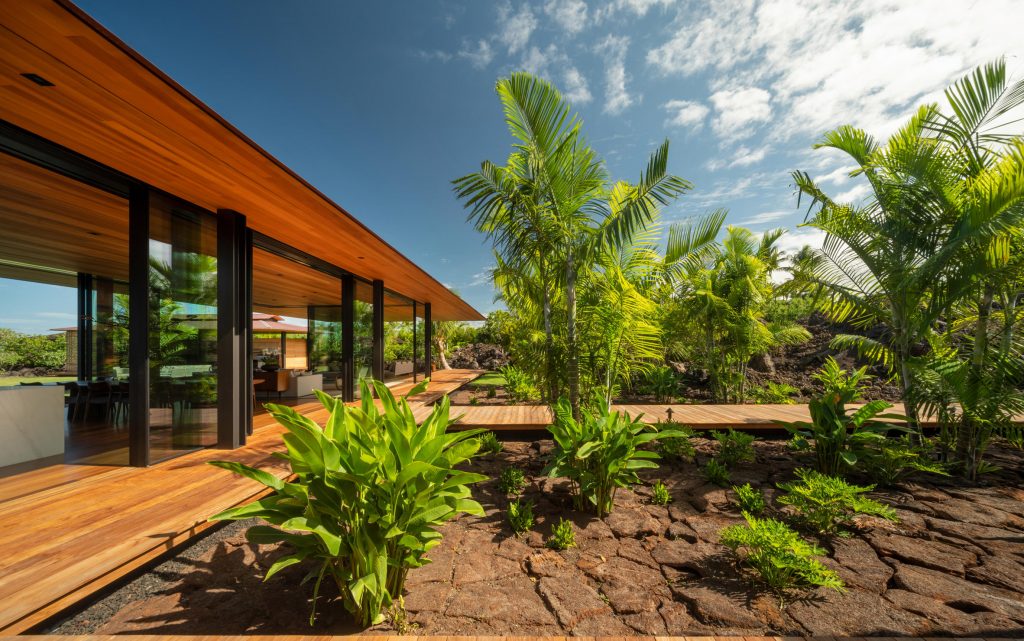
The wonderfully minimalistic Hale Lana House from Olson Kundig is a 17,200-square-foot (1,598-square-metre) property which has been designed on behalf of a couple who wanted ample space to host large gatherings on Hawaii’s Big Island. Its name translates to “floating home” as each structure is elevated ever s slightly above the lava bed – a plain of flat lava flows. Piles of the red and black rocks are positioned around the verdant property and form a cascading hill at its edge.
Striking Design
The intention was for Hale Lana House to feel like a canopy on the Hawaiian landscape, with a degree of transparency between inside and outside. Glass walls and open walkways face the lush greenery and monolithic rock walls that encircle this stunning piece of architectural design from Olson Kundig. Corrugated metal covers the house’s double-pitched roofs, which are inspired by the aesthetic of traditional homes on the island. The expansive covering stretches across each unit to cantilever over the wood decking which edges each structure.
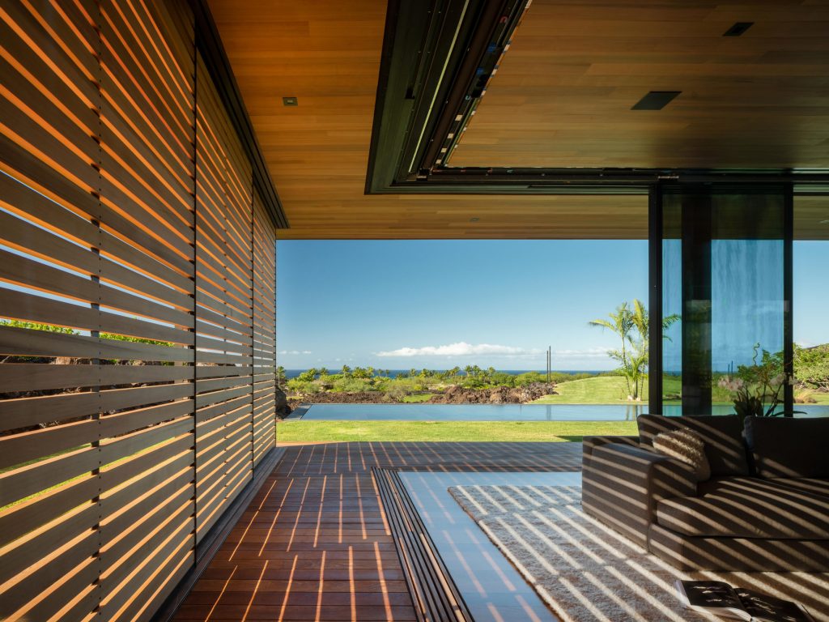
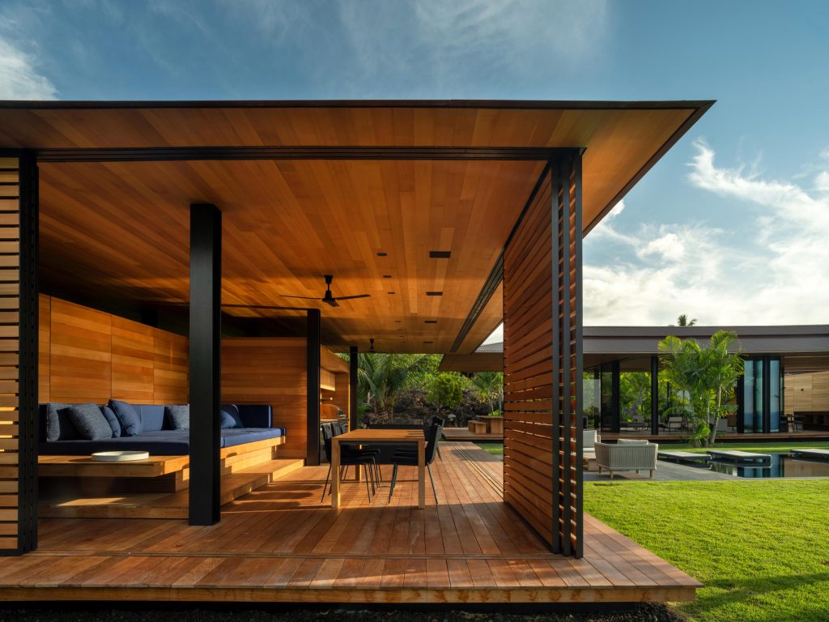
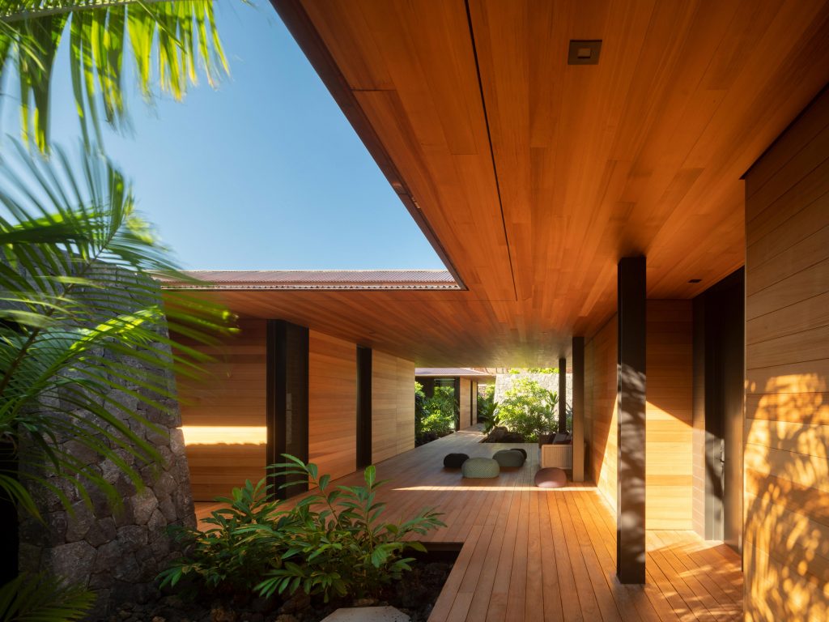
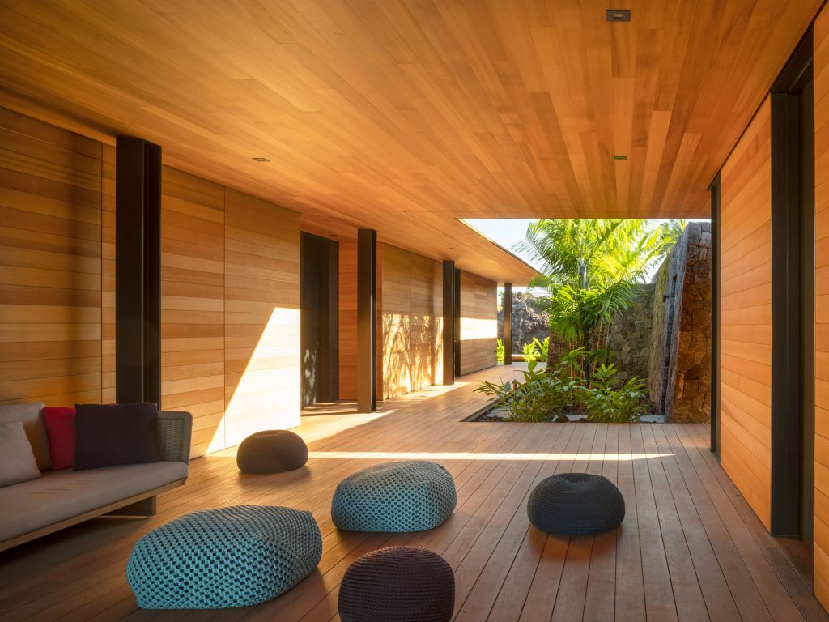
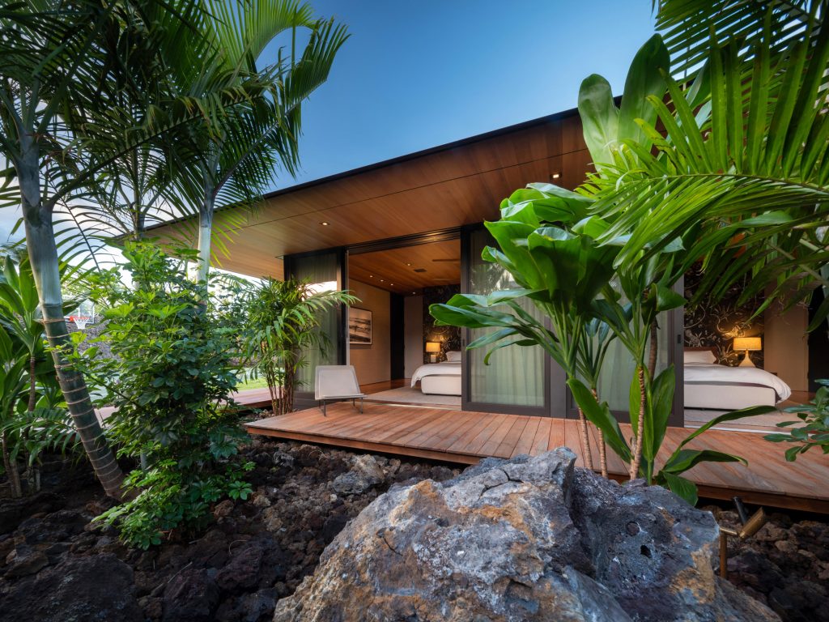
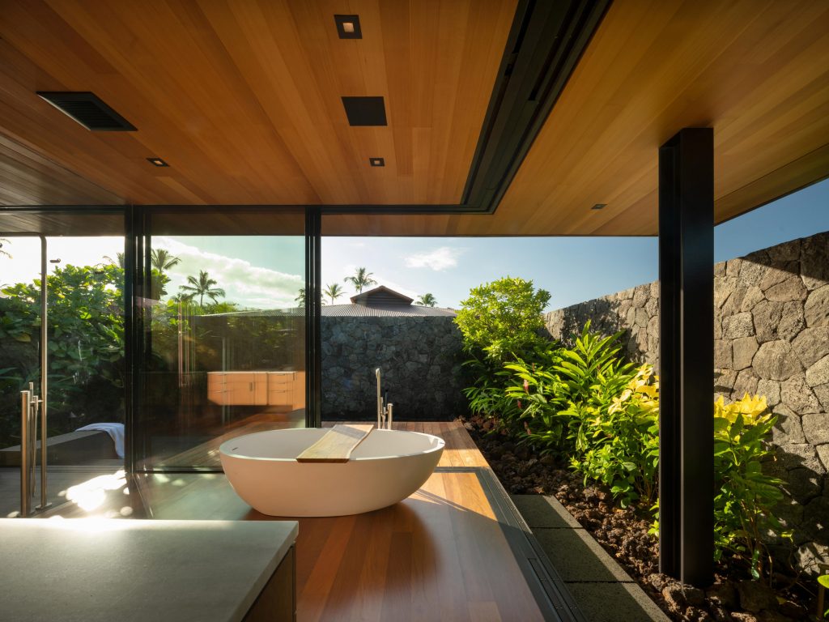
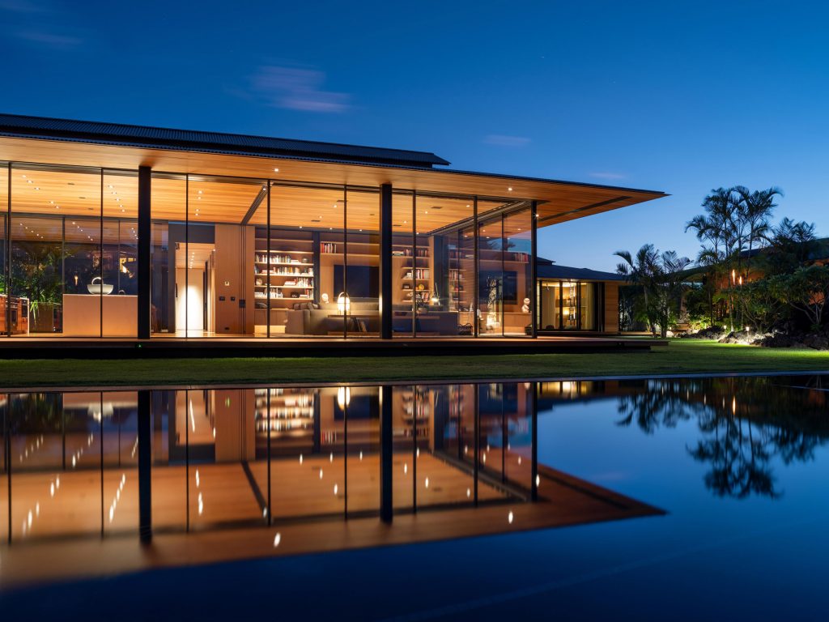
Hale Lana’s roof is heavily influenced by the local Hawaiian vernacular, where large canopy roofs gather prevailing trade wind breezes and keep them moving through the structure. With Hale Lana House, however, the architects take that idea to a new level structurally with an expansive cantilever and an very precise leading roof edge. Each one of the five wood volumes is fronted with sliding glass doors which open onto the covered terraces which are wrapped around the beautiful home.
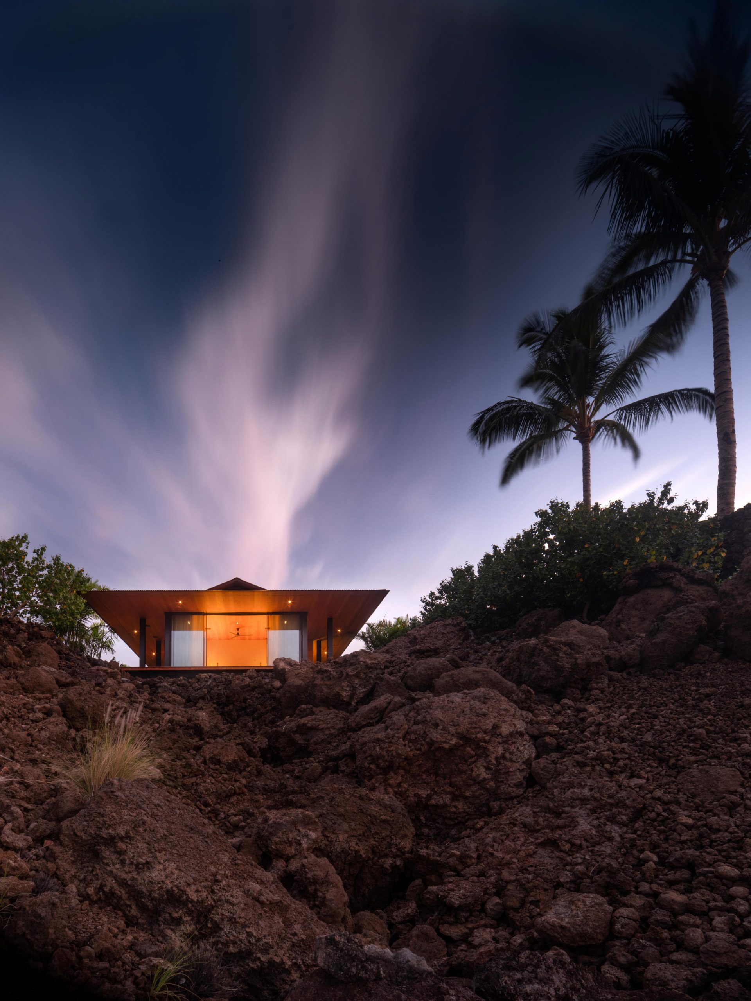
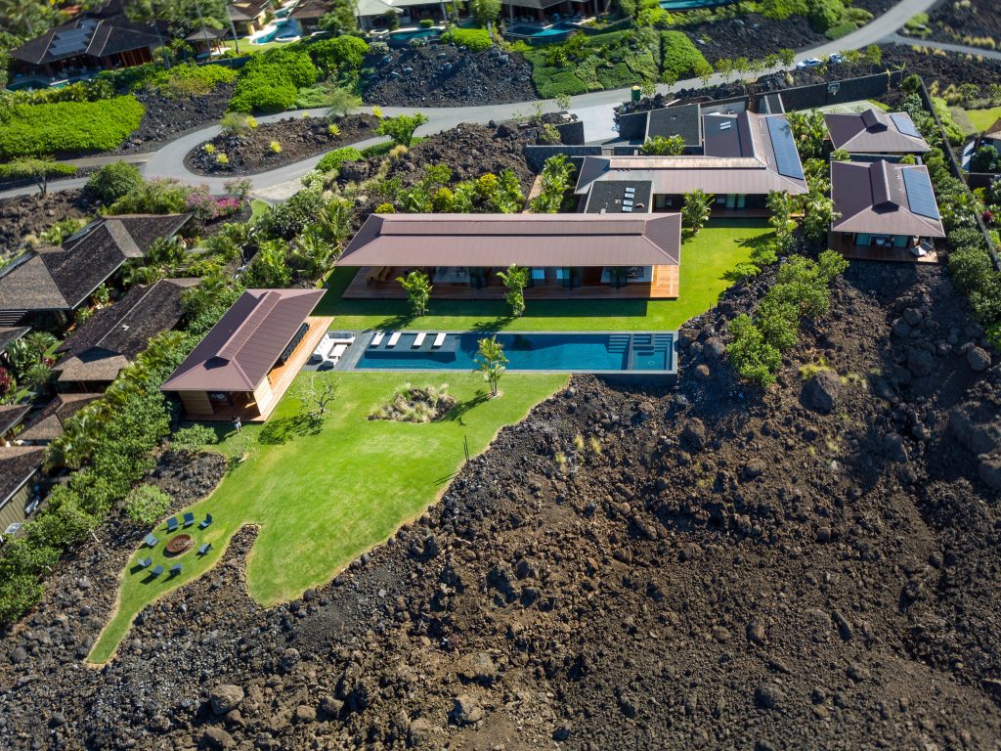
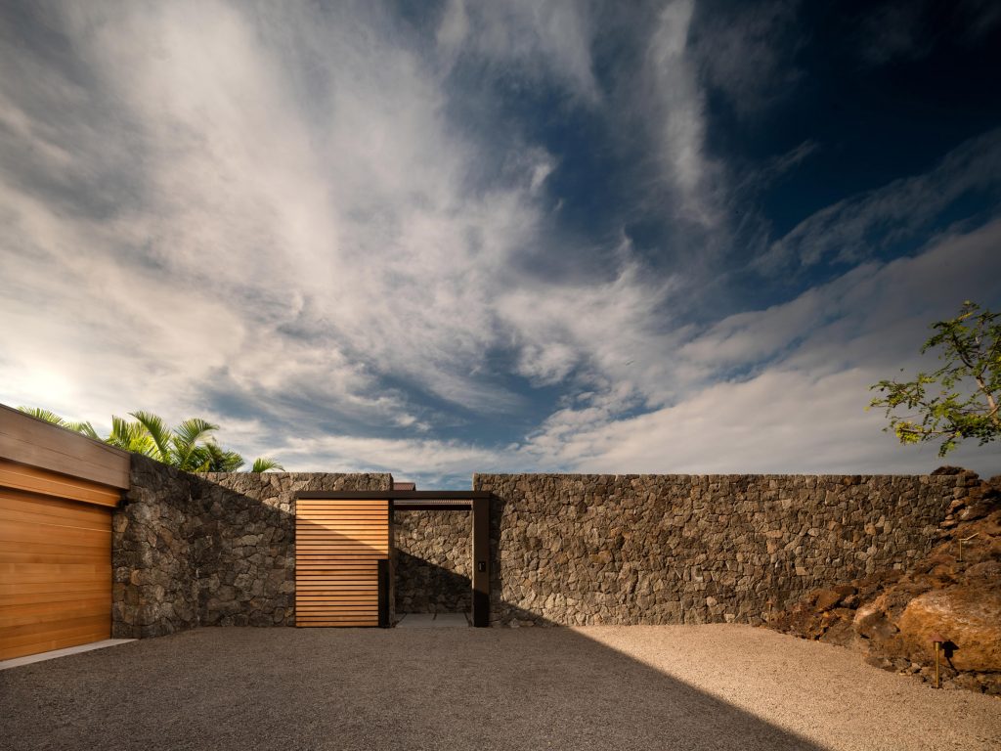
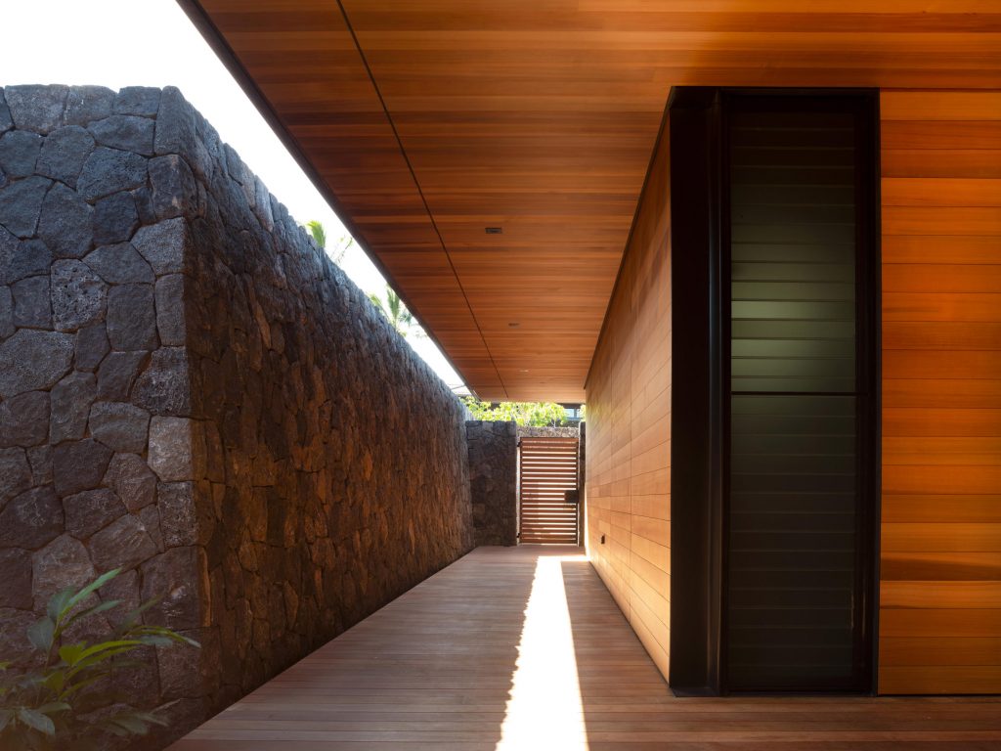
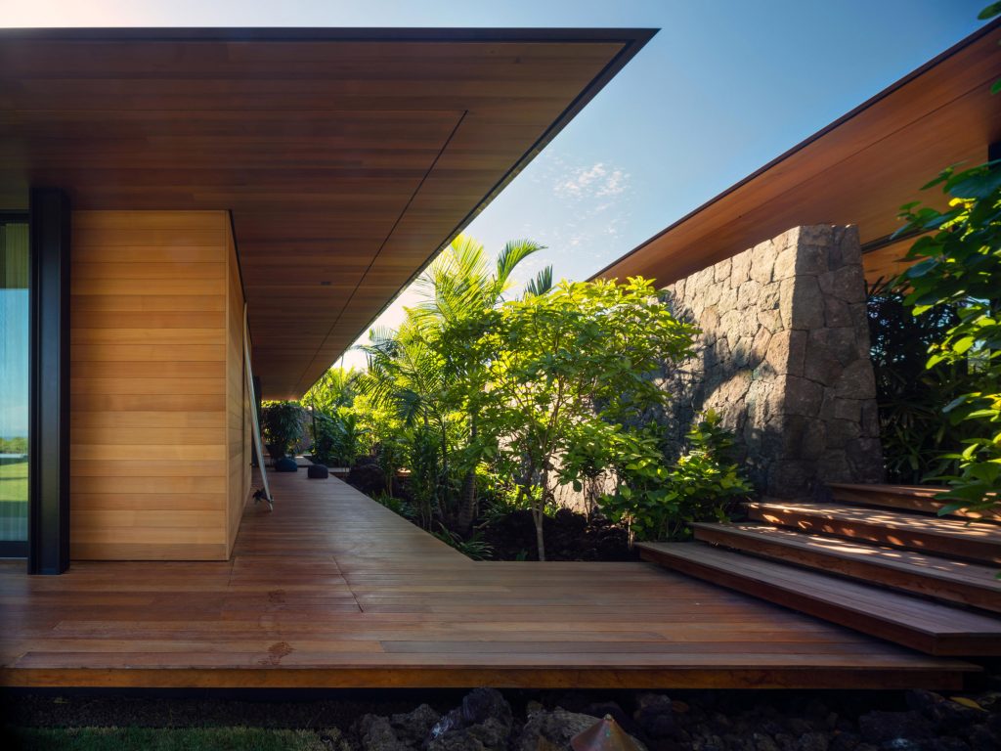
This striking piece of architecture from Olson Kundig boasts a series of adjustable wood shutter screens which are attached to a track installed in each building to allow for control over ever-changing environmental conditions on the Hawaiian island, such as sun exposure and the wind direction.
Breathtaking Interiors
On the inside of Hale Lana House, the ceilings are clad with wood planks which are seamlessly carried on from the underside of the roof canopy. It has a full kitchen with stainless steel appliances, a black bar counter and seating furnish the cabana, which faces a long swimming pool situated in the backyard. Wood benches, an outdoor dining tables and couches are positioned on the deck spaces between the connecting units and serve as a great place to relax and unwind.
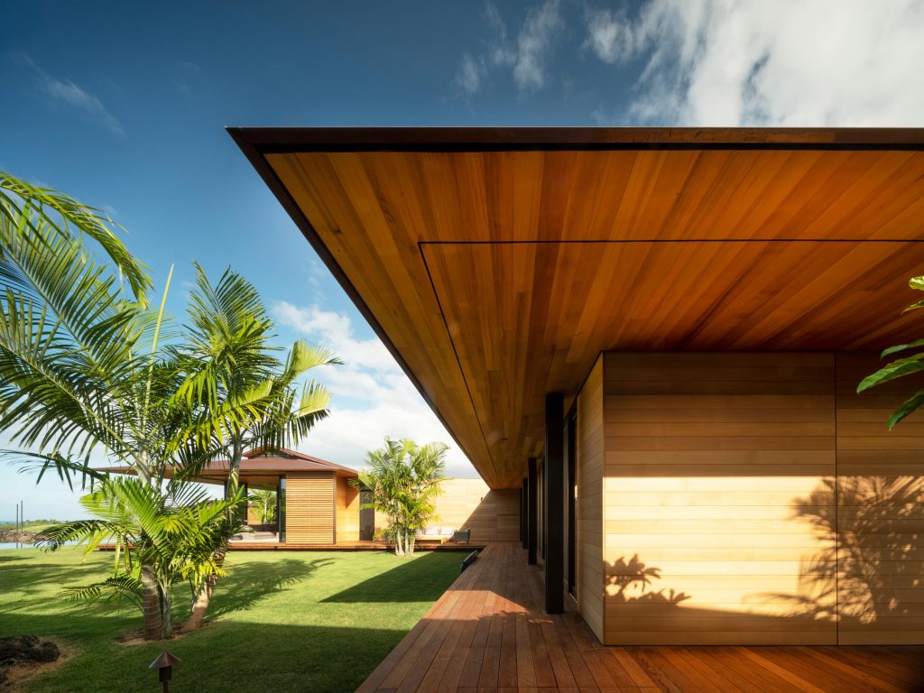
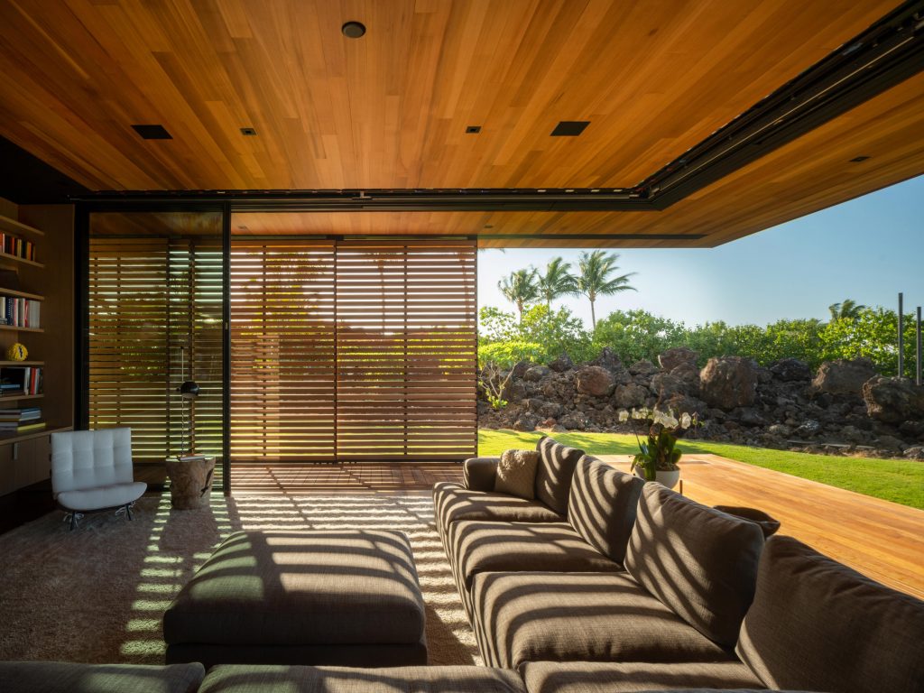
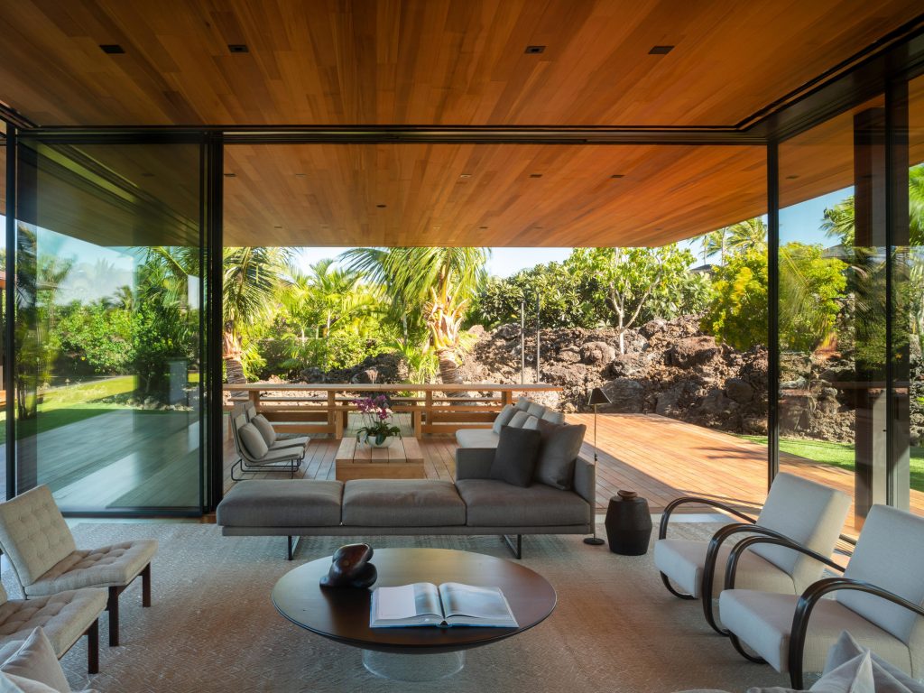
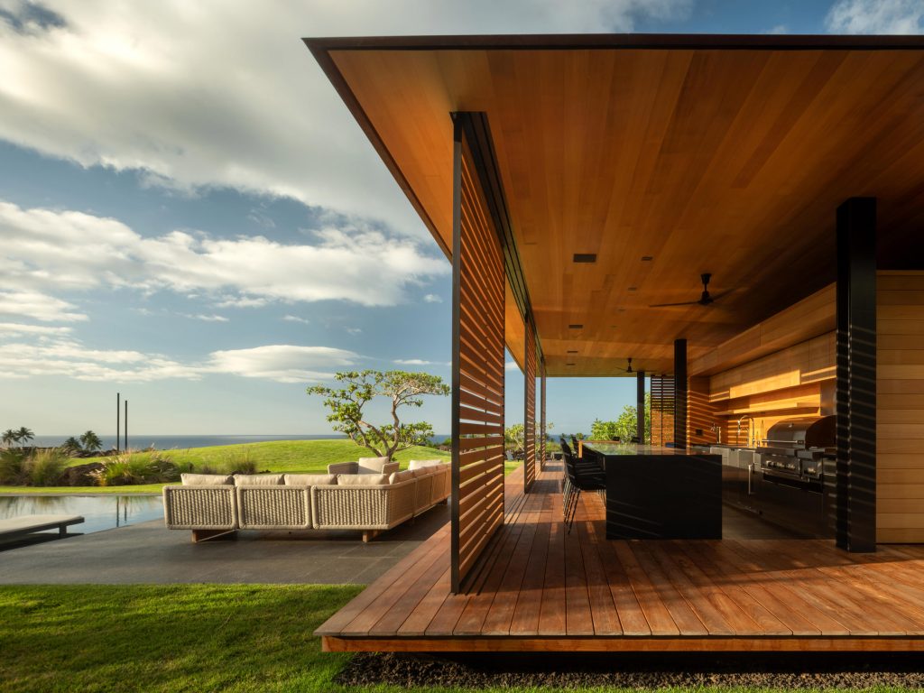
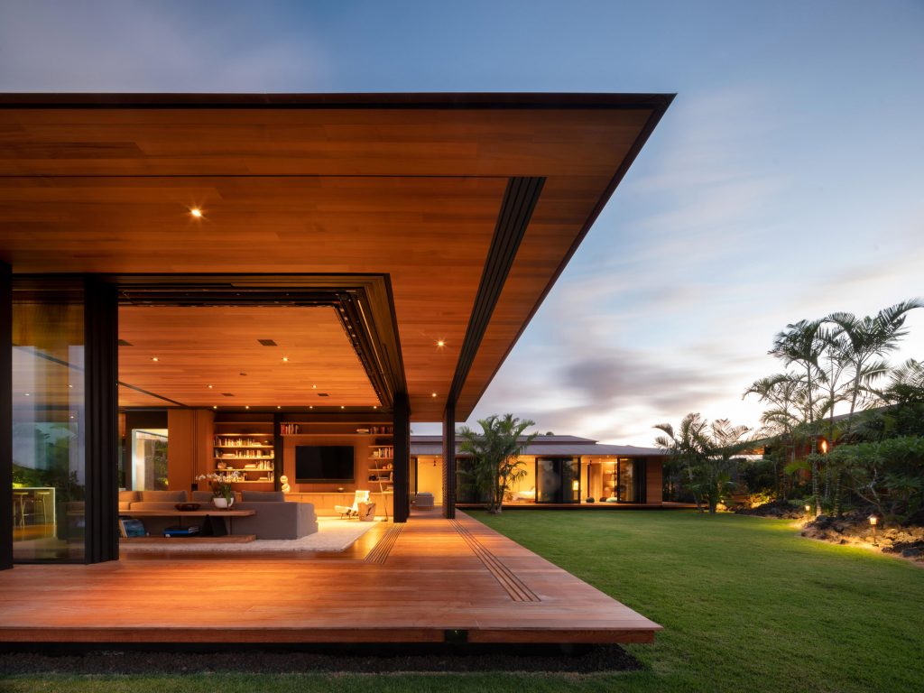
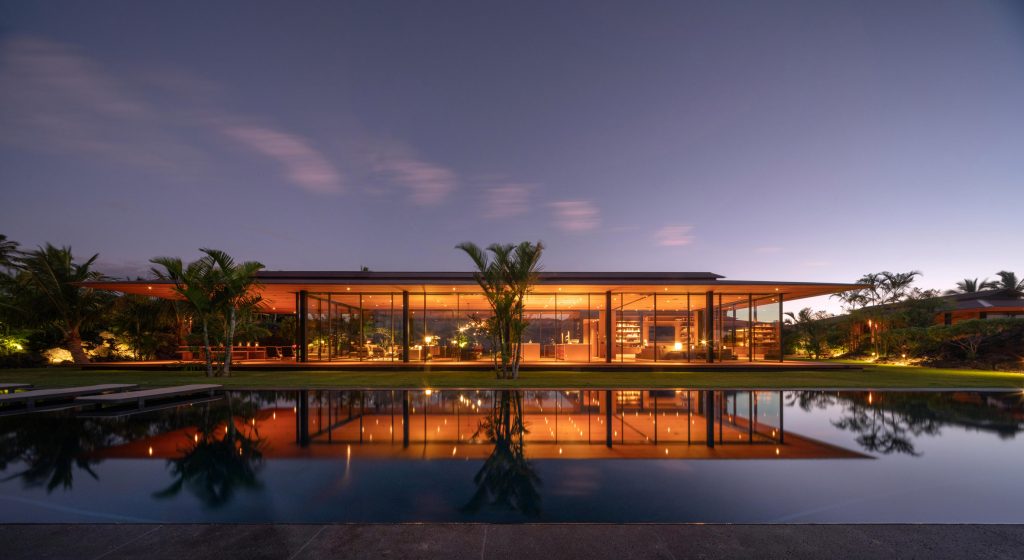
Olson Kundig are one of the finest studios when it comes to contemporary, understated design and they’ve showcased their talents once more with the glorious looking Hale Lana House. Impressive both inside and out, we can’t wait to see the rest of their design projects they’ve got in store for the rest of 2020 and beyond.

