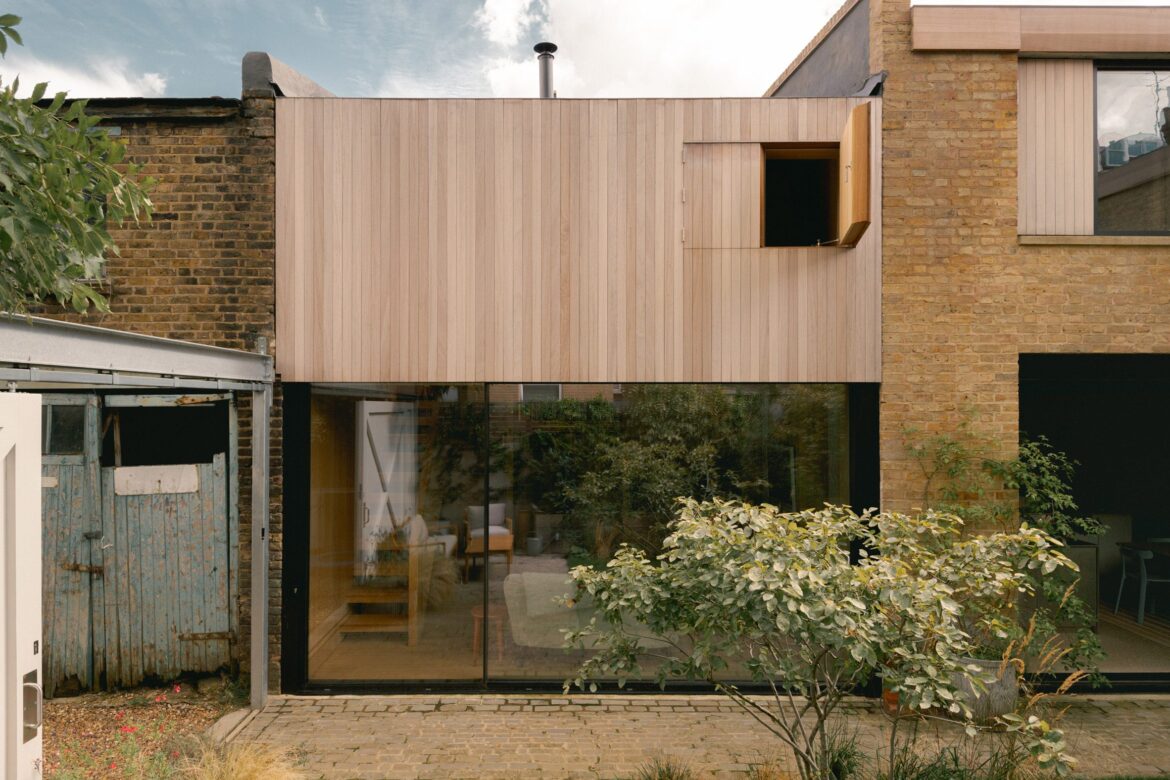Tucked away in a quiet mews in East Dulwich, London, a neglected infill site has been spectacularly reborn as Coach House—a striking family residence that masterfully marries heritage materials with contemporary design. Overseen by the talented teams at Open Practice Architecture and Kinder Design, this once-derelict spot (previously occupied by an MOT garage and ramshackle outbuildings) has been transformed into a compact-yet-captivating three-bedroom home, complete with an ash-lined guest annexe.
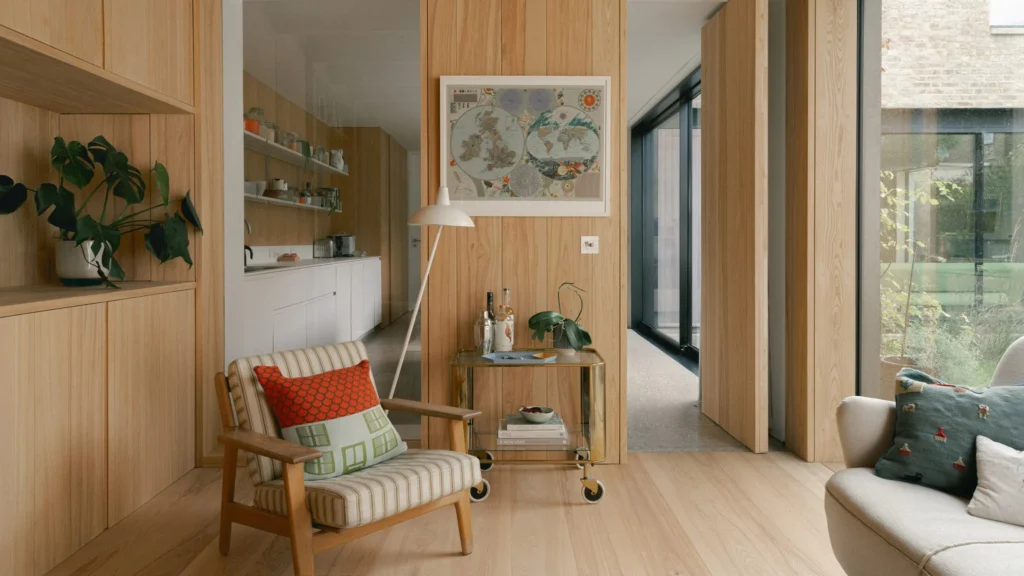
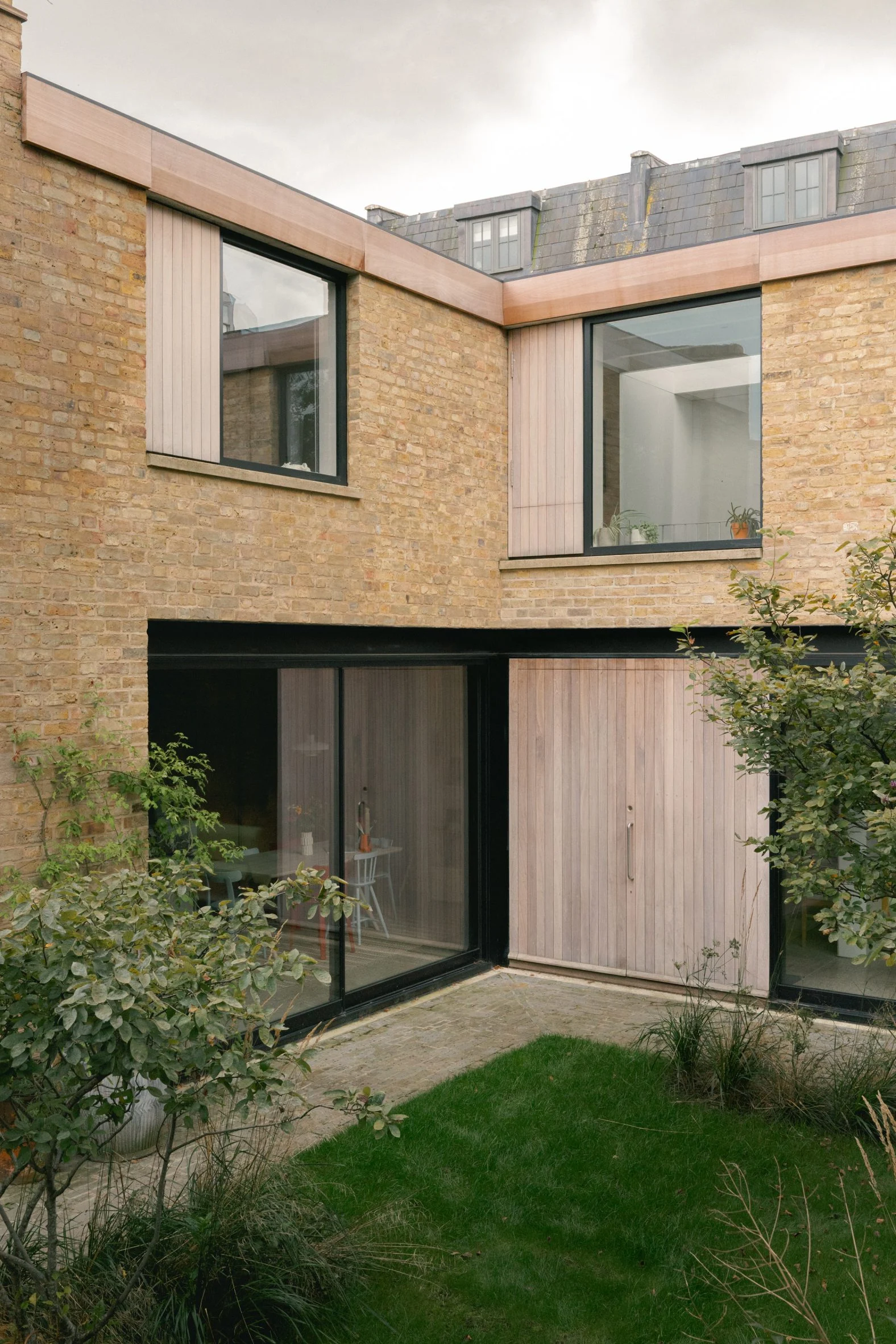
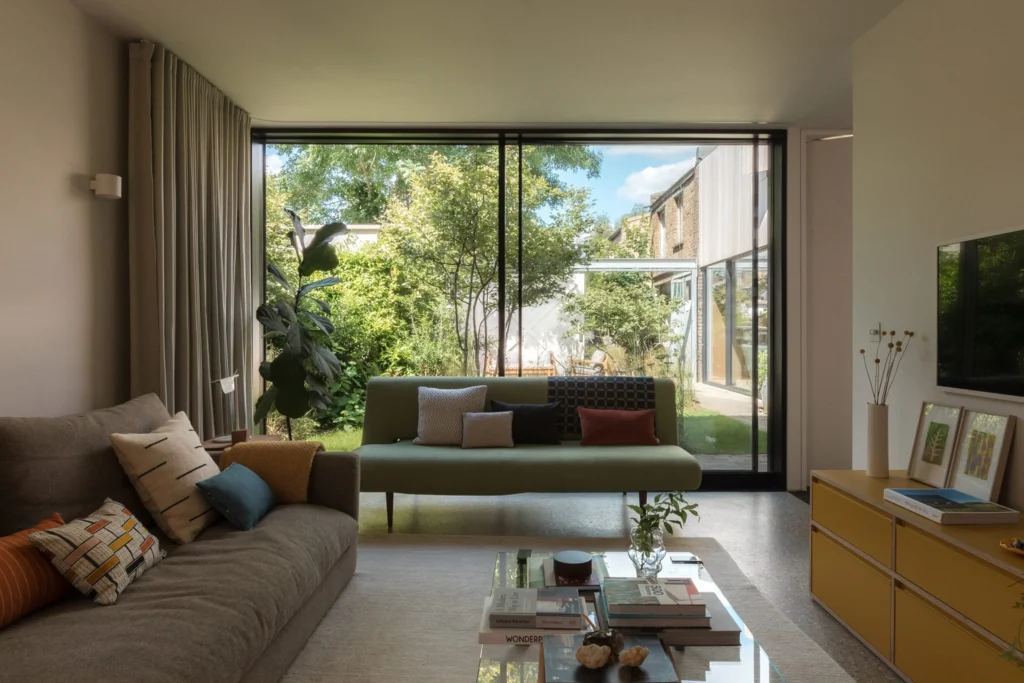
The architects first secured the site in 2017, taking on dual roles as both developers and designers in order to have complete creative control. Completed in 2022, the main property embraces an L-shaped plan that traces the footprint of the original building, preserving a sense of continuity with its past. Constructed using reclaimed London brick, the dwelling blends seamlessly with the surrounding mews structures, lending it a wonderfully understated sense of place and authenticity.
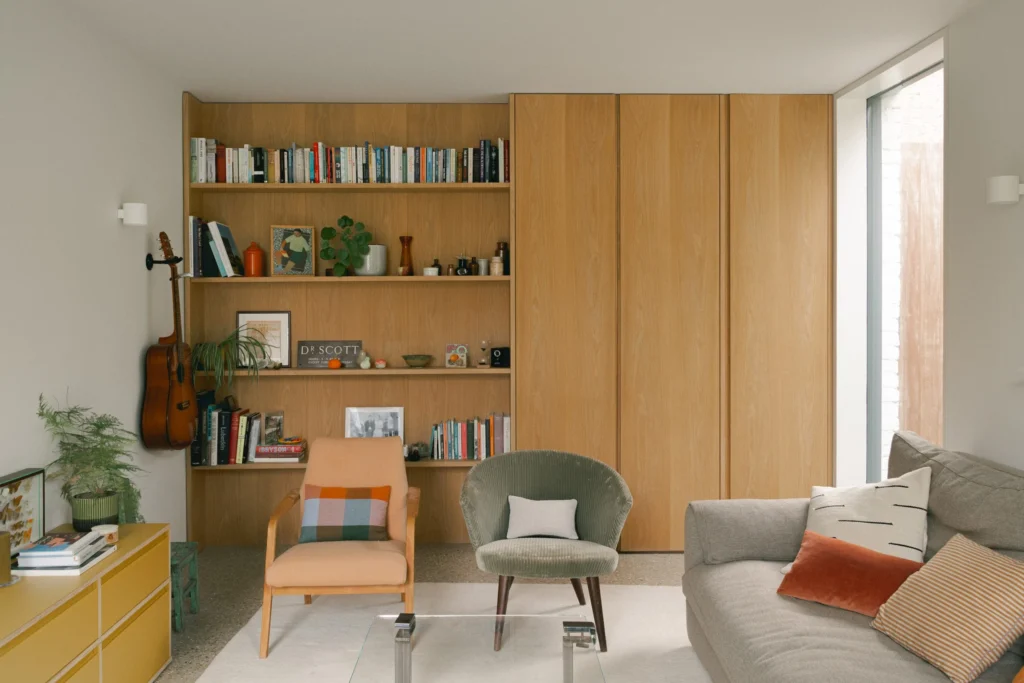
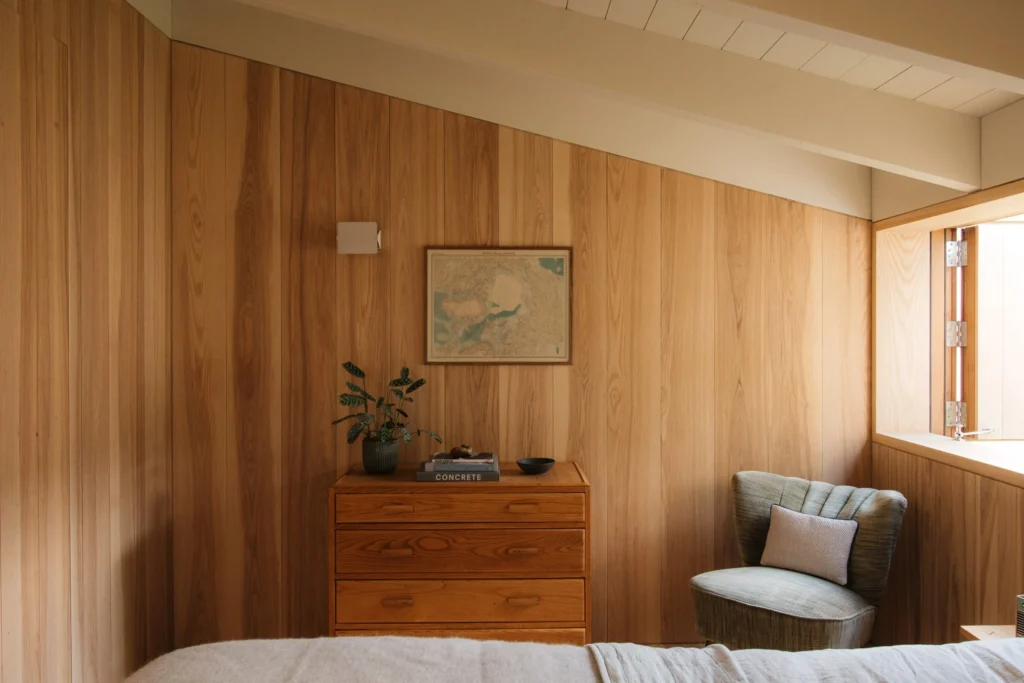
Swing open the large sliding wooden door—suspended from an exposed steel beam in a delightfully utilitarian nod—and you’ll step straight into the ground-floor living, dining, and kitchen areas. Full-height sliding glass doors flood these spaces with daylight while providing an effortless connection to a central courtyard. This courtyard acts as the home’s social heart, allowing indoor and outdoor zones to merge as family gatherings spill effortlessly out into the open air.
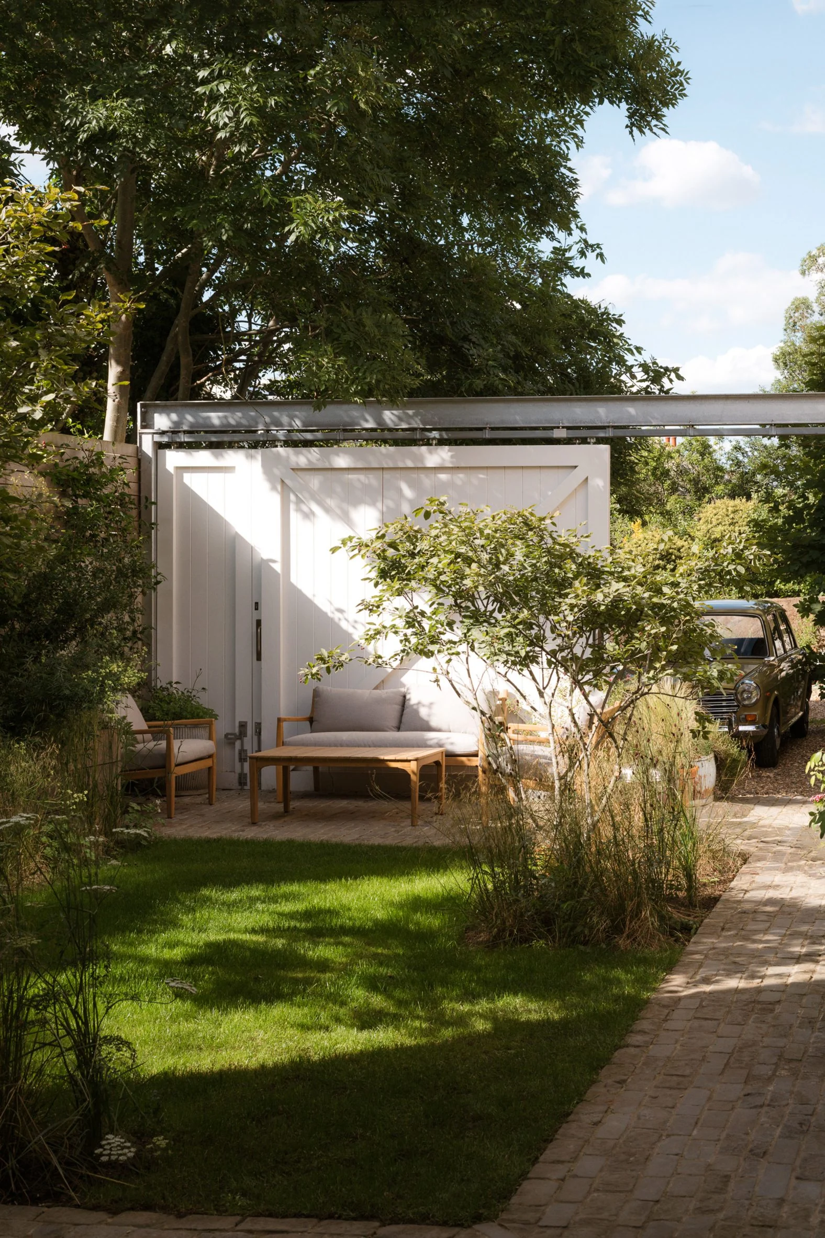
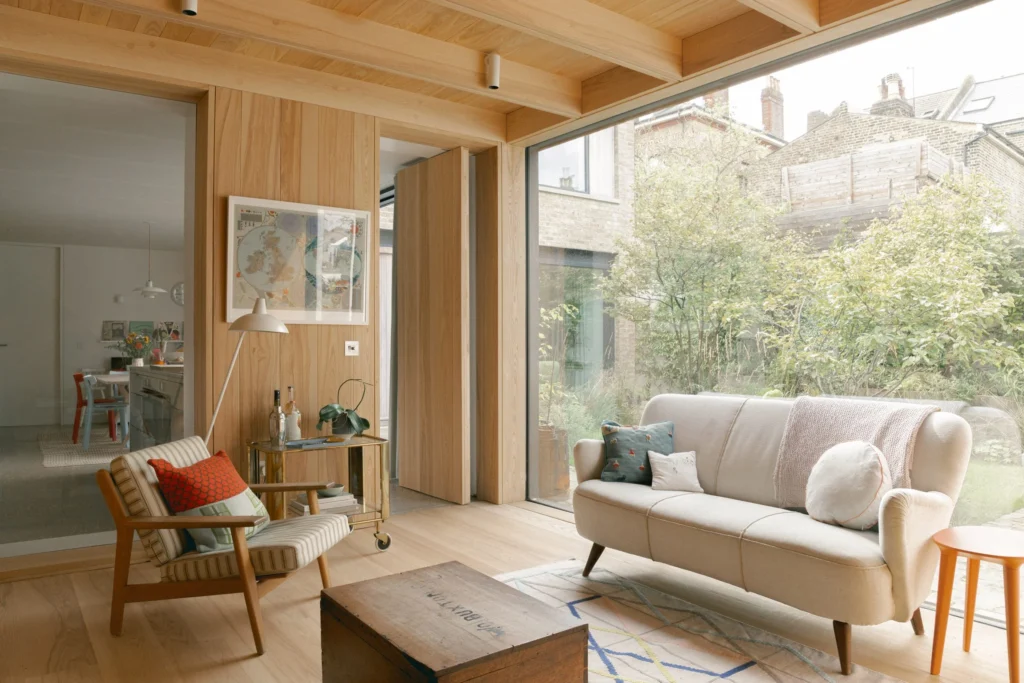
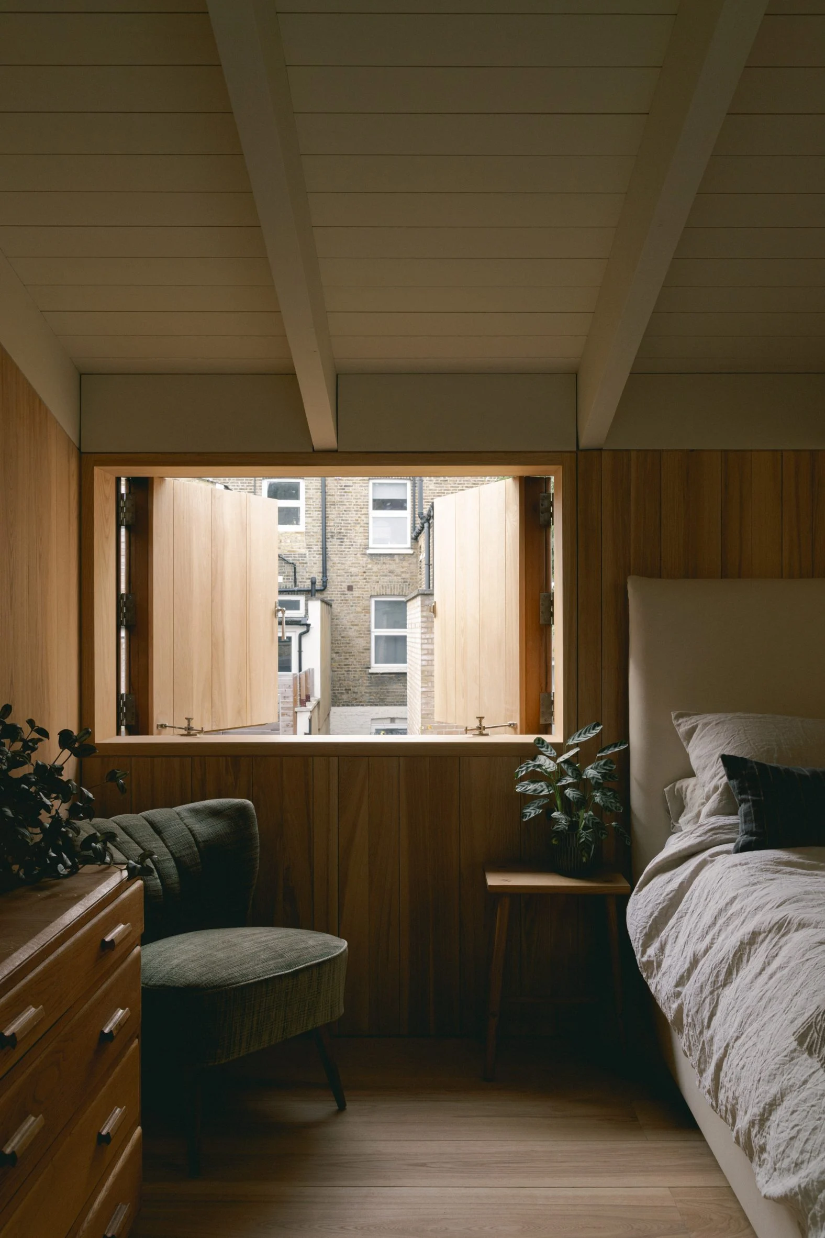
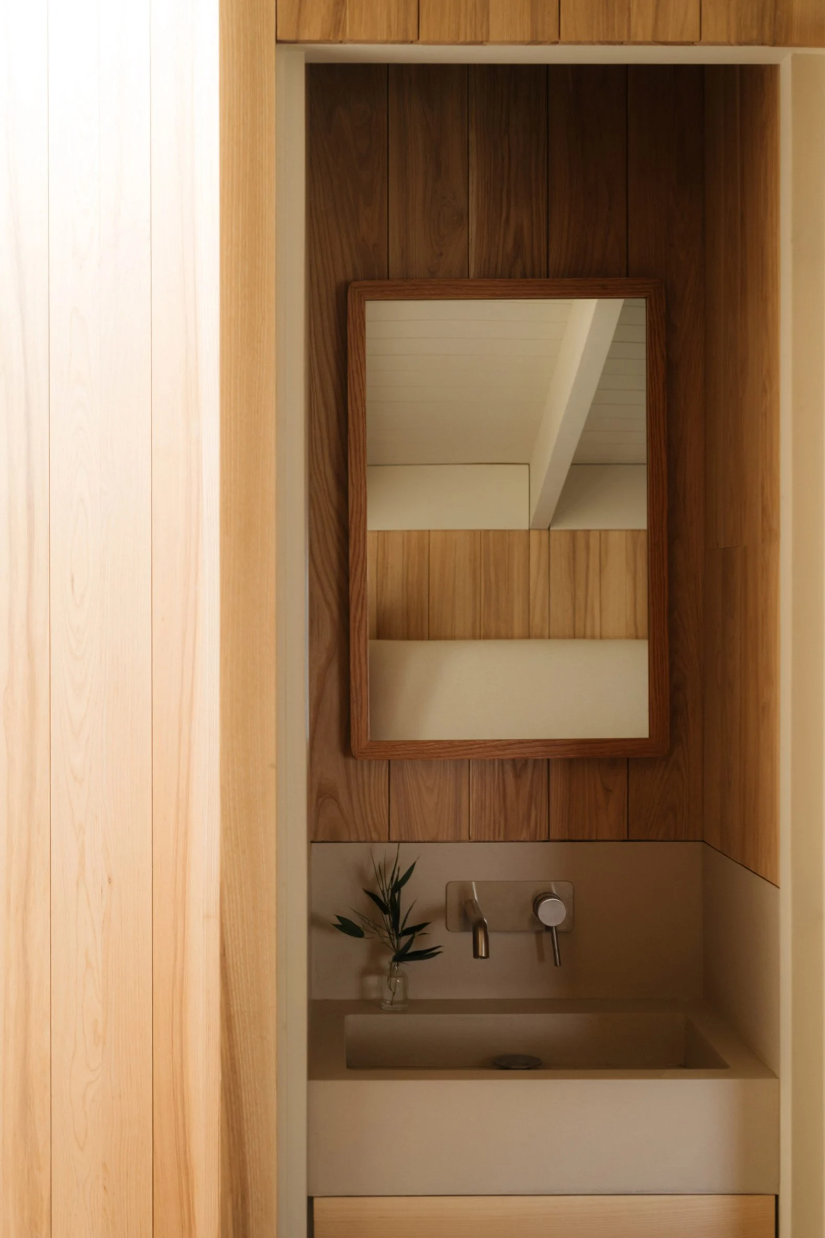
From there, a pristine white steel staircase leads up to the first floor where three bedrooms wrap around both the courtyard and a cleverly positioned lightwell. This setup delivers a steady stream of sunshine into what could otherwise be a dim corner of the plot, underscoring the designers’ commitment to ensuring every inch of the property feels bright and inviting. Throughout these spaces, the finished surfaces—think painted and plywood walls, plus a polished concrete floor with exposed aggregate—underscore the building’s multi-layered heritage, with contemporary touches that hint at the site’s more industrial past.
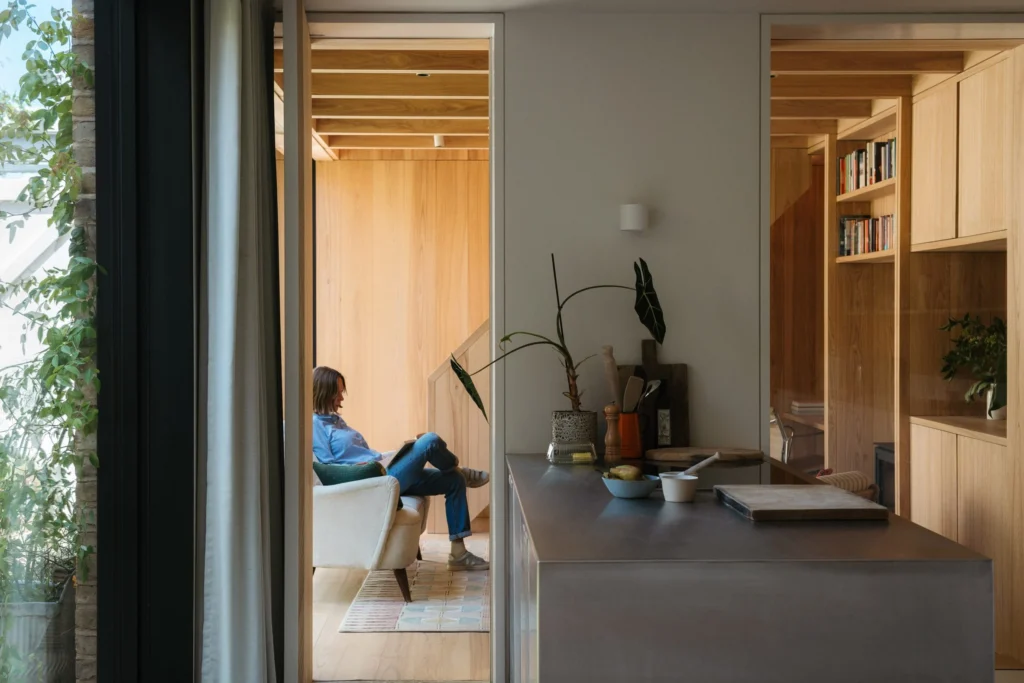
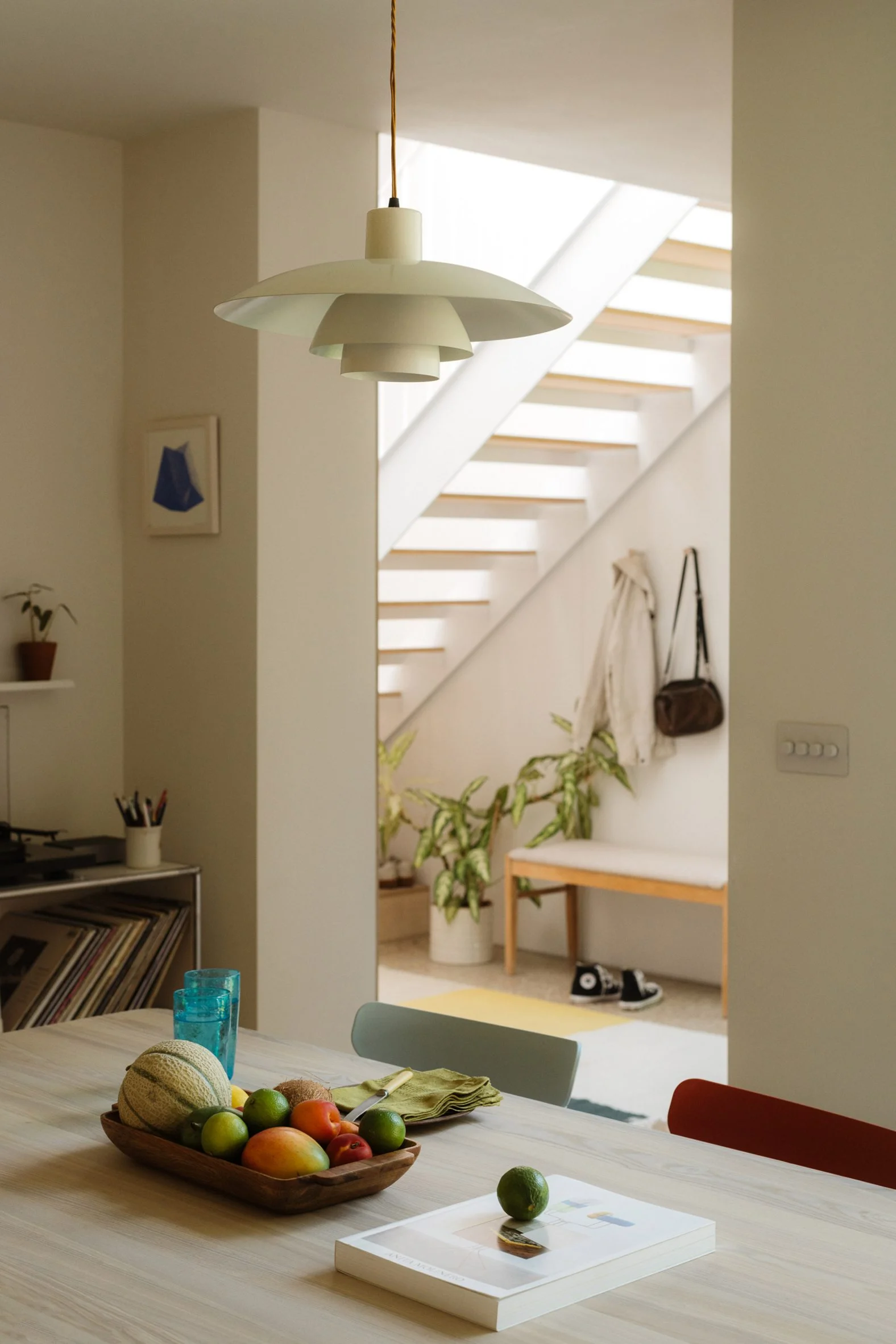
But the story doesn’t stop with the main house. Completed in 2023, an adjacent ash-lined guest annexe provides an additional living space that feels like a warm, self-contained retreat. Using natural ash cladding both inside and out, the annexe boasts a hinged shutter on the upper level that further accentuates its distinctive silhouette.
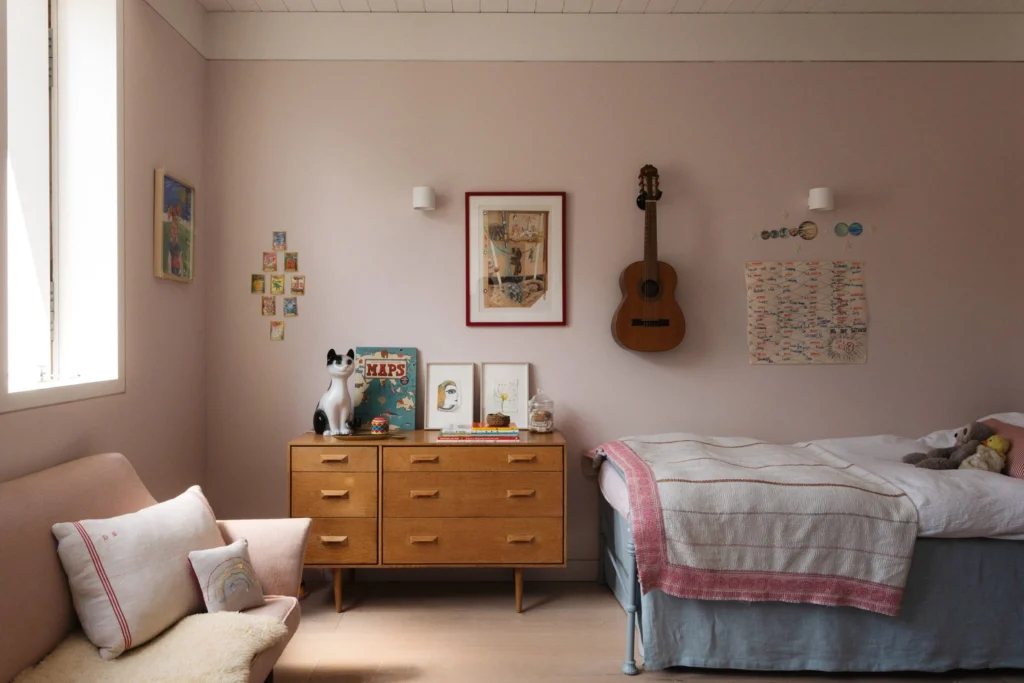
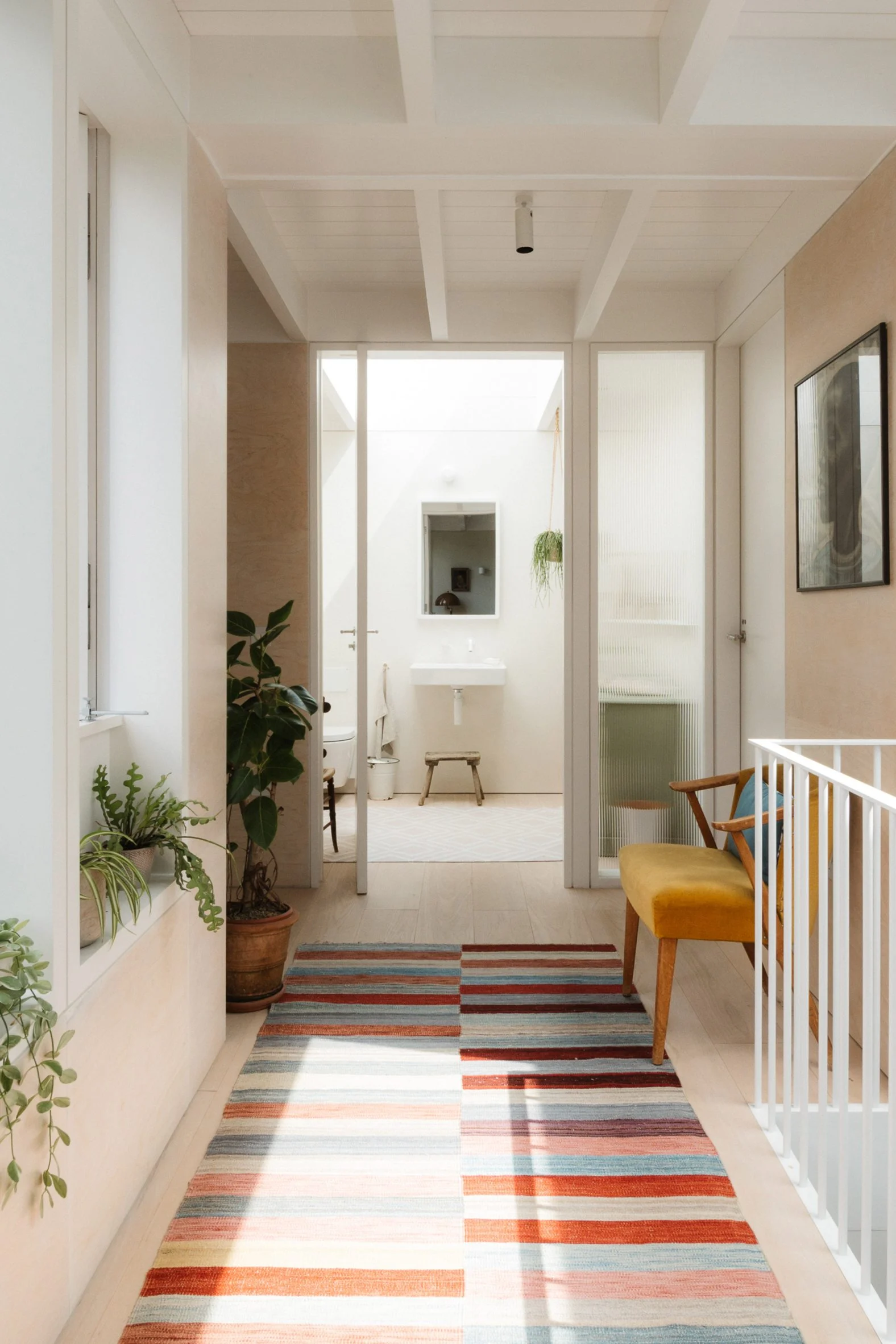
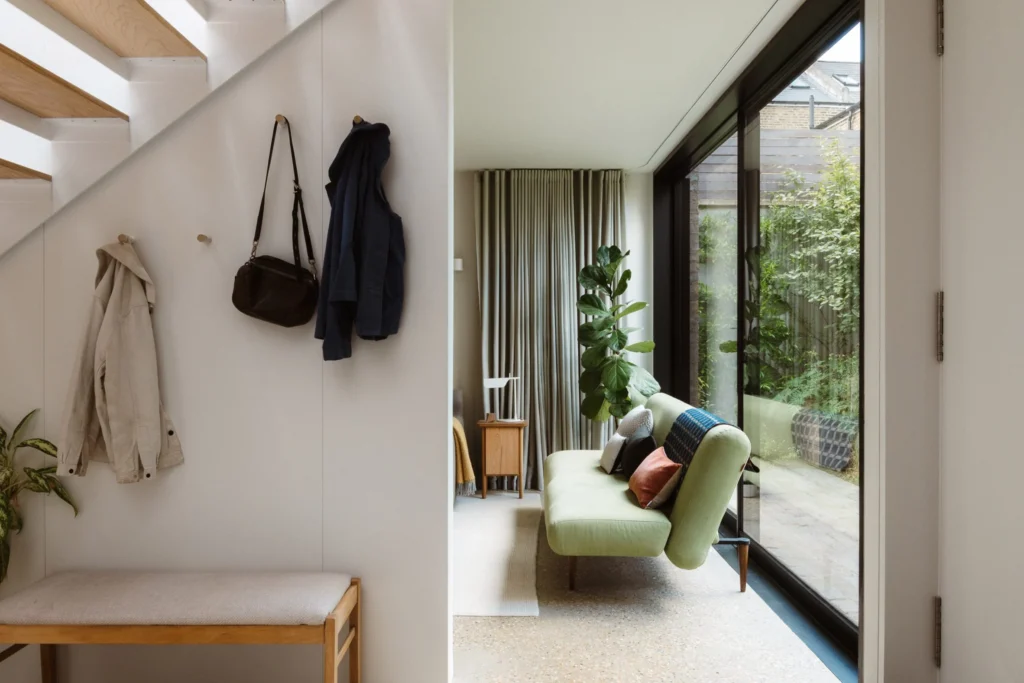
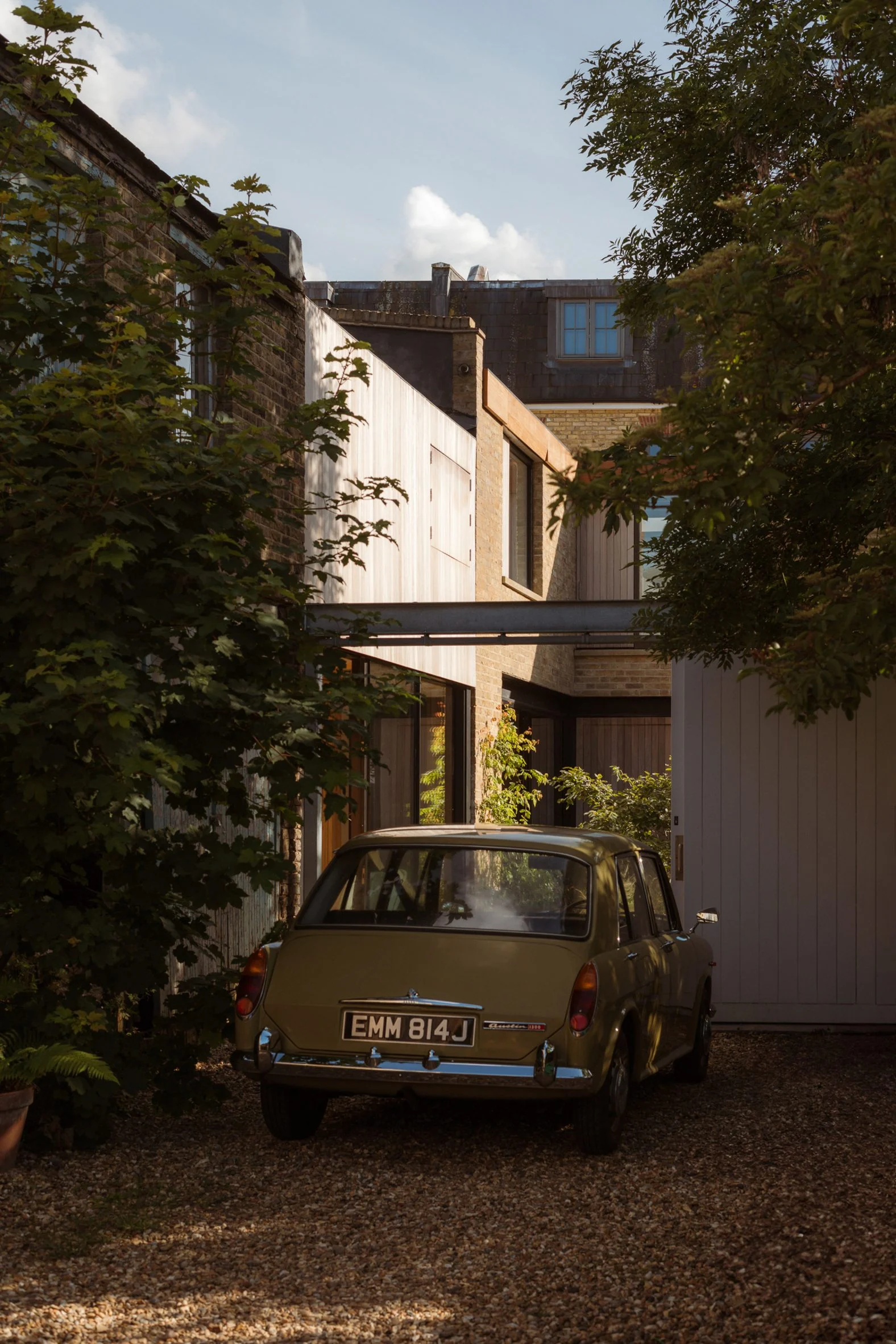
The result is a project that celebrates East Dulwich’s history while presenting a forward-thinking model of compact, efficient living. Open Practice Architecture and Kinder Design have achieved a deft balance between form and function, delivering a home (and annexe) that feels both steeped in tradition and refreshingly modern—a hidden gem that transforms a once-forgotten site into a genuinely inspiring urban sanctuary.

