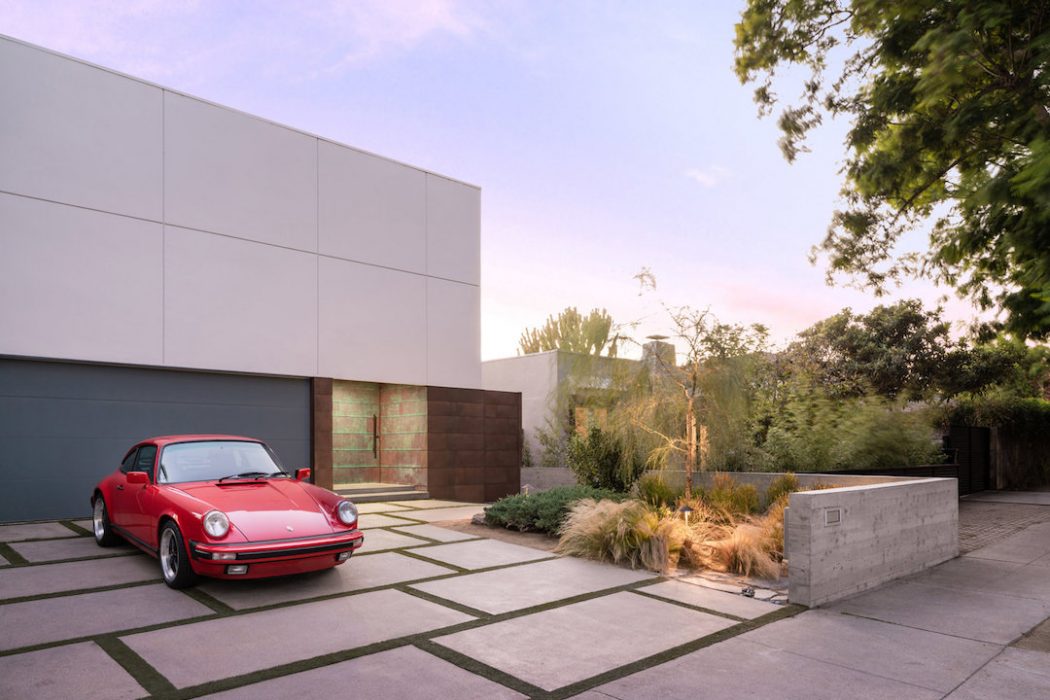The field of architecture is filled with iconic names but it goes without saying that Frank Gehry is one of the biggest stand out names in this arena and this fantastic Hide Out Residence from Dan Brunn Architecture is a complete reworking of one of the Canadian born, American architect’s works and, it’s safe to say, the end result is little short of extraordinary.

The Hide Out Residence by Dan Brunn Architecture might have taken its design inspiration from the incredible work of Frank Gehry but there are plenty of other striking interior and exterior design flourishes on show here which really set it apart in its own right and it is impossible not to be left entirely mesmerised with the exceptional quality of the finish and luxurious nature of the property as a whole.
Somewhere to Hide
Dan Brunn was born in Israel and raised in Los Angeles since the age of seven and he positively embraces an international and experimental approach to design – something which surrounded him with all the amazing Bauhaus designs when he was growing up in Tel Aviv. Dan Brunn Architecture designs and develops commercial and residential projects worldwide and this, frankly stunning, Hide Out Residence really is one of the finest pieces of design we’ve seen in a while here at Coolector HQ positively filled with innovative and striking architectural features.



The Hide Out Residence has a lot of elements that will immediately draw the eye but it is perhaps the property’s handcrafted walnut staircase wall boasting spectacular undulating forms that are deeply reminiscent of Gehry’s signature designs and also of the work of the home’s owner who is also an artist. Situated in LA, the Hide Out Residence two storey renovation project and it is filled with natural light which adds a whole new level of serenity to the space that can be hard to capture.
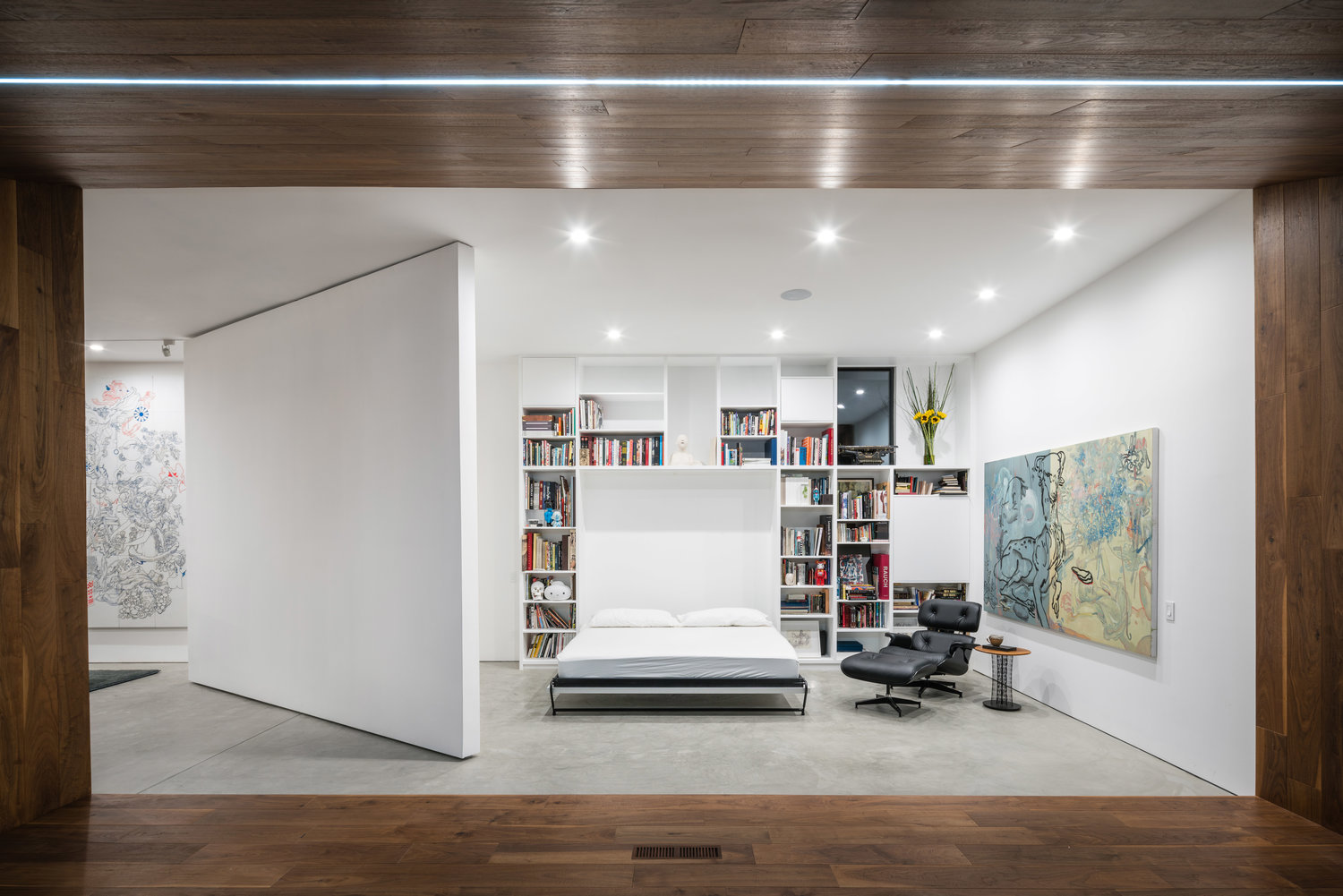
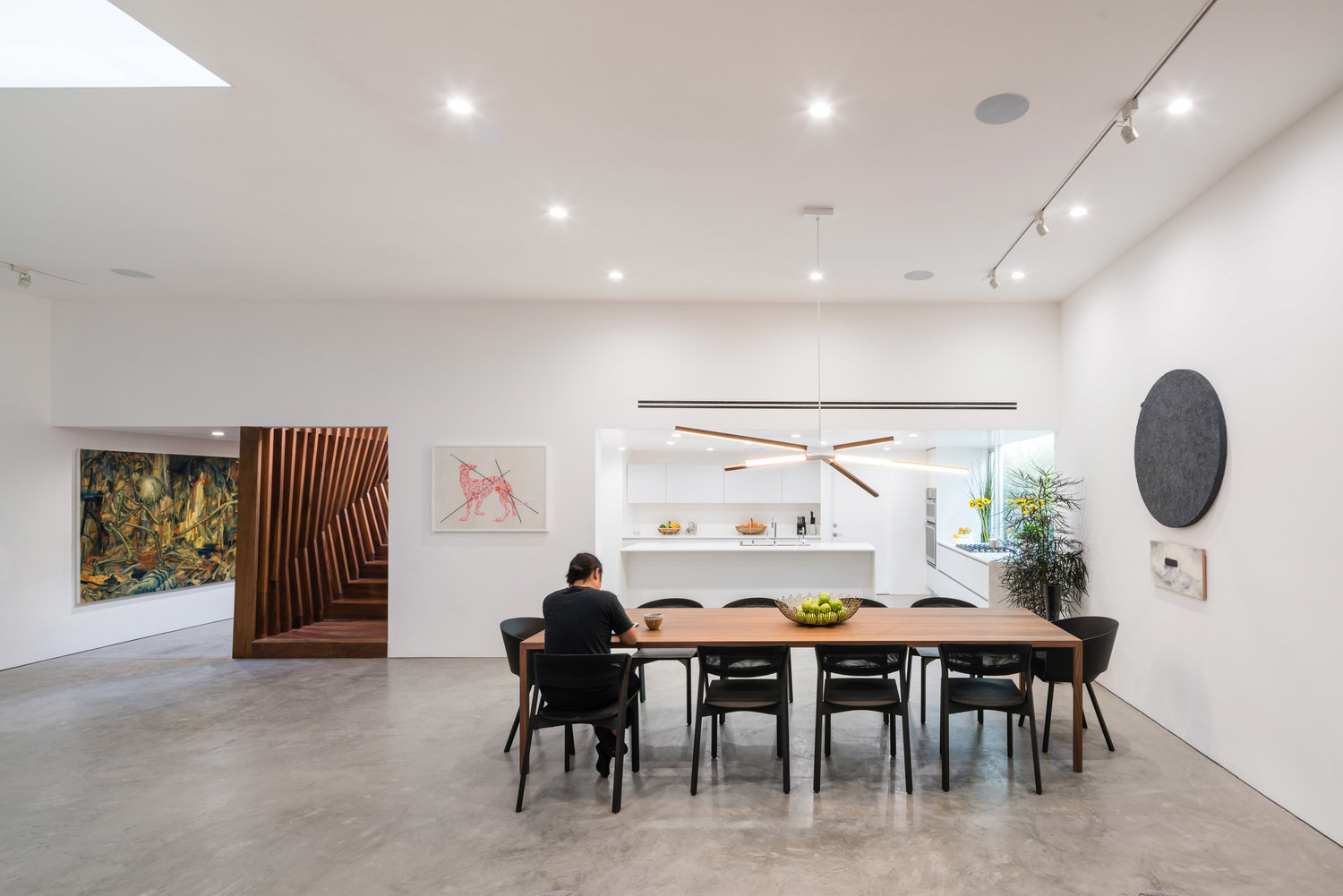
We’re big fans of Gehry here at Coolector HQ and this nod to his brilliant use of space and innovative design principles from Dan Brunn Architecture is an exemplary example of their own design talents and we’re incredibly jealous of the minimalistic, luxurious living space that they have created. For those with a love of understated by outstanding design, this Hide Out Residence certainly ticks all the boxes.
Let there be Light
A rectangular skylight in the property does an amazing job of showering the whole space with the sort of natural light that really brings an area to life and the Hide Out Residence has concrete flooring featuring prevalently throughout the property to give it the sort of industrial feel that we’re big fans of here at Coolector HQ.
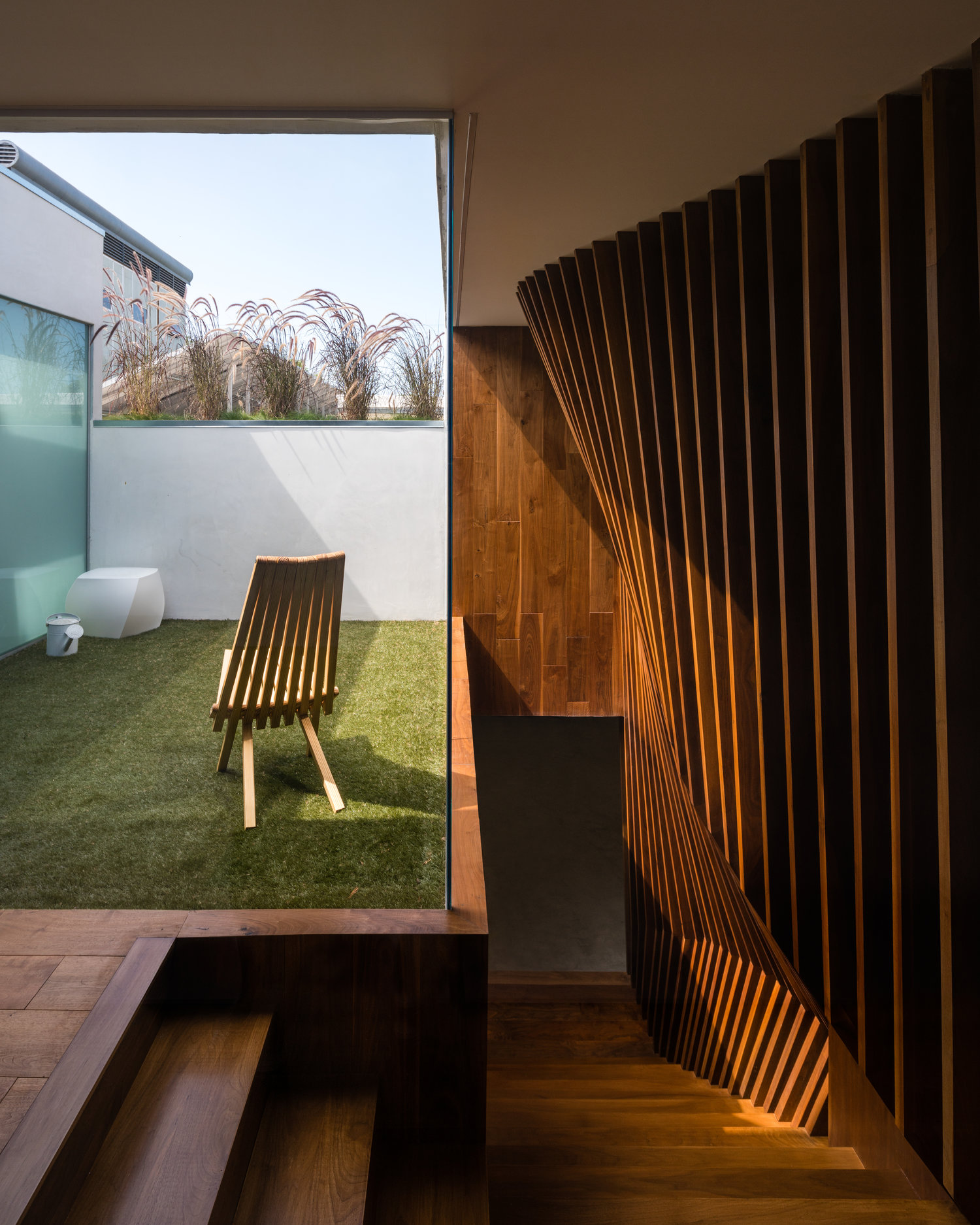
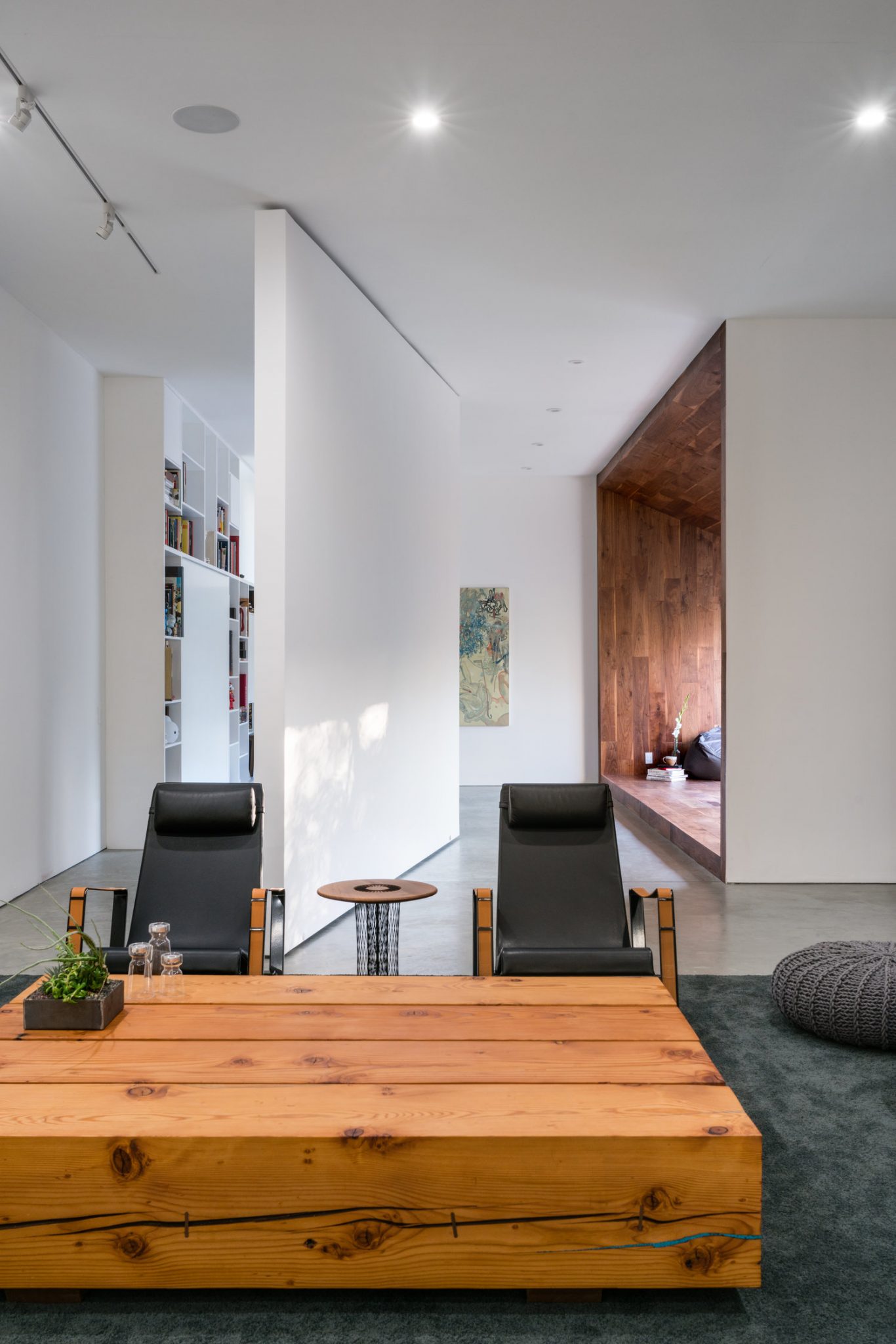
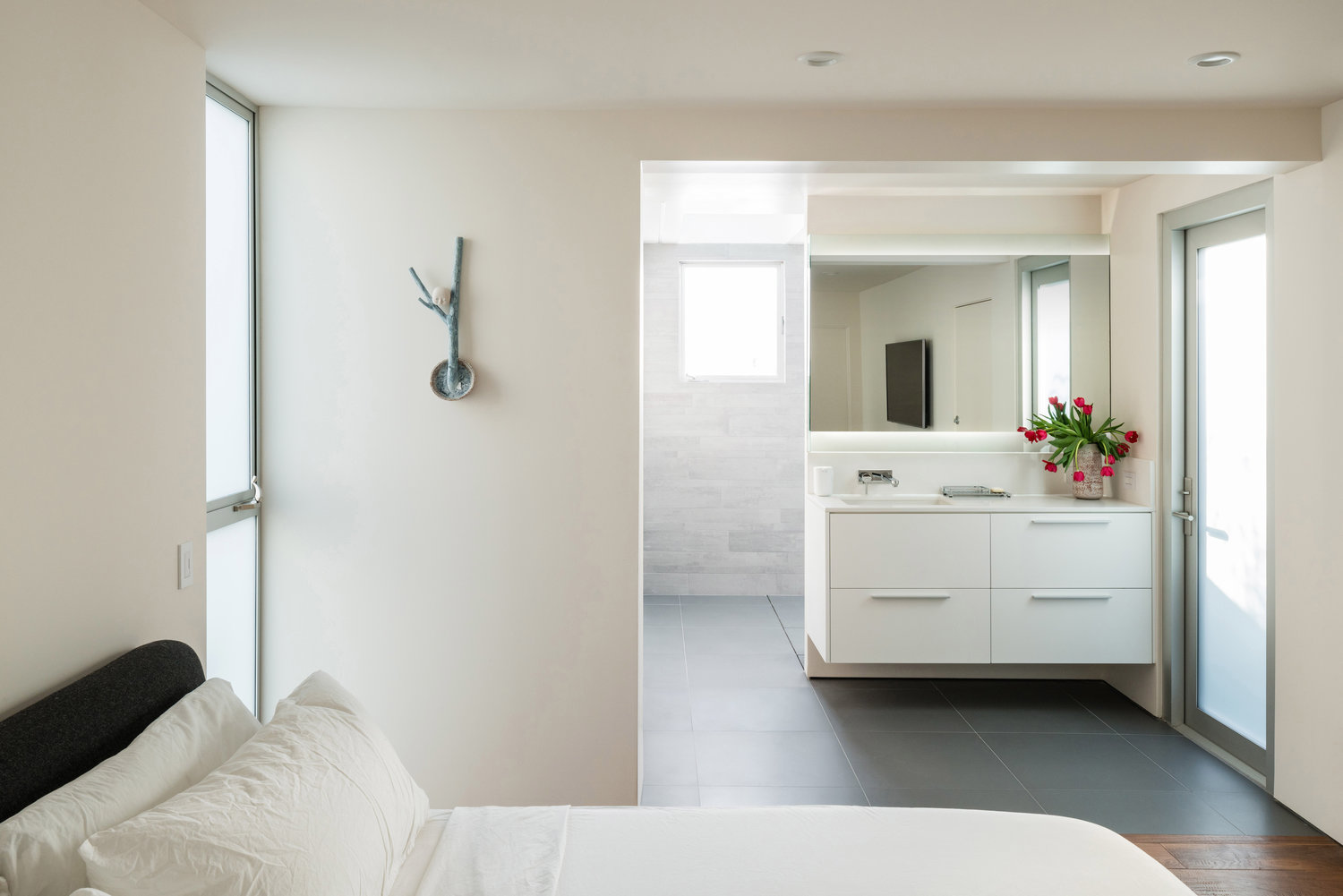
Dan Brunn Architecture has done a first rate job of celebrating the design skills of Gehry with this Hide Out Residence and if you’re a lover of iconic architecture principles and mesmerisingly clever design features, this is a property that will be right up your street and we can’t wait to see what else this fantastic architecture studio has in store for the rest of 2017 and beyond.
See More: Dan Brunn Architecture
- Levada House: Where Architecture Springs from the Portuguese Earth - April 1, 2025
- 8 Summer-Ready T-Shirts from &SONS - April 1, 2025
- State Bicycle Co 4130 All-Road: Your Go-Anywhere Steed in Desert Dune - April 1, 2025

