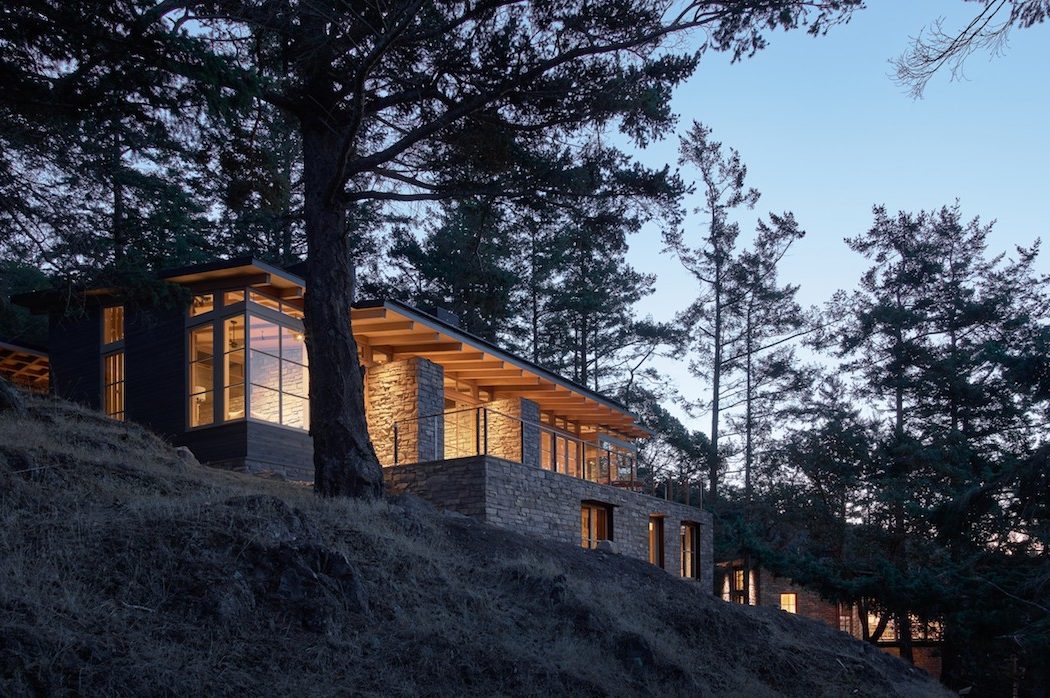One’s home should be a place of relaxation and restfulness and whilst it’s not always easy to generate this in a property, it’s safe to say that Hoedemaker Pfeiffer have hit the nail on the head with the extraordinary looking Hillside Sanctuary which can be found on a sloping, remote hillside in the San Juan Islands which are an archipelago in the U.S. state of Washington known for rural Pacific Northwest landscapes and wildlife.
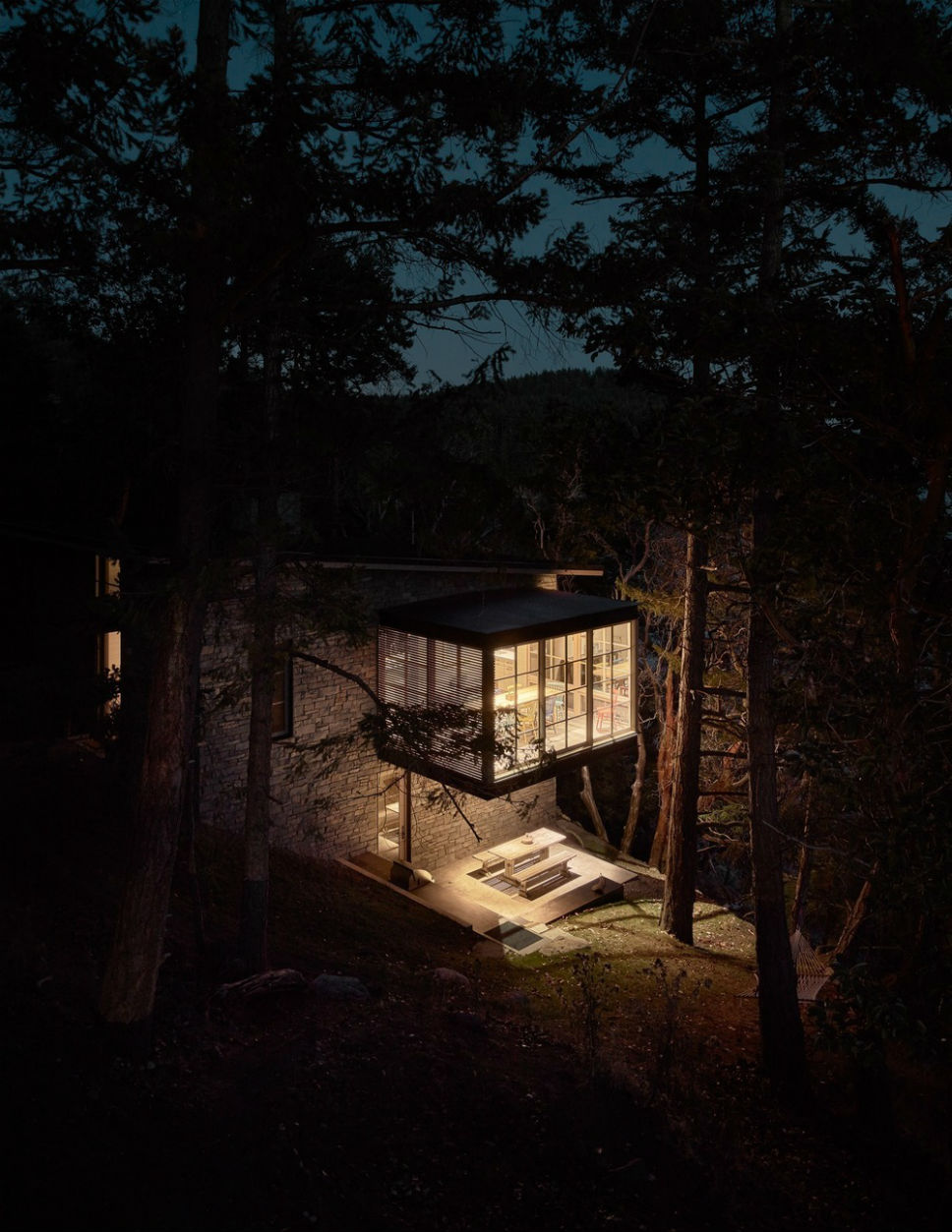
The Hillside Sanctuary from Hoedemaker Pfeiffer Architects is a truly spectacular piece of architectural design which has well and truly caught our eye here at Coolector HQ. If you’ve got a love of contemporary design with minimalistic interiors, this is certainly going to resonate with your style sensibilities as well. The beautifully appointed Hillside Sanctuary is a stone, rustic retreat that appears to grow naturally out of its rocky, tree scattered surroundings and serves as the ideal retreat for the lucky homeowners.
Island Living
Needless to say, being a small archipelago, there are many houses quite as striking as Hillside Sanctuary to be found on the San Juan Islands and the architects behind the build were approached by the client to deliver an intimate sanctuary which takes its design inspiration from a previous, and much loved, stone and wood constructed home that had been lost to a fire years prior in the hills of Appalachia. Their task was not to copy that beloved build, but to infuse a new structure with the spirit of the previous home in the Pacific Northwest.
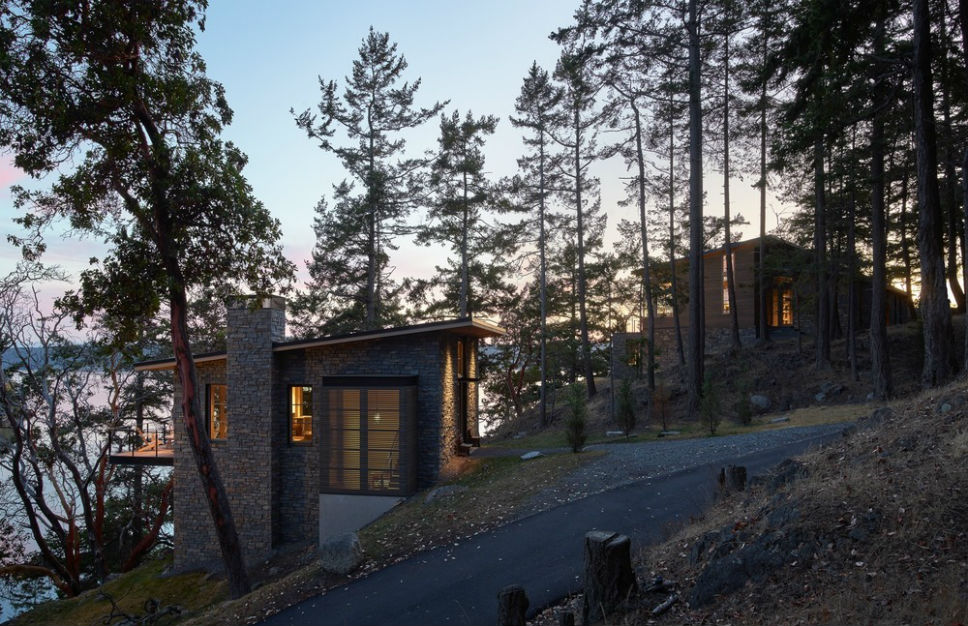
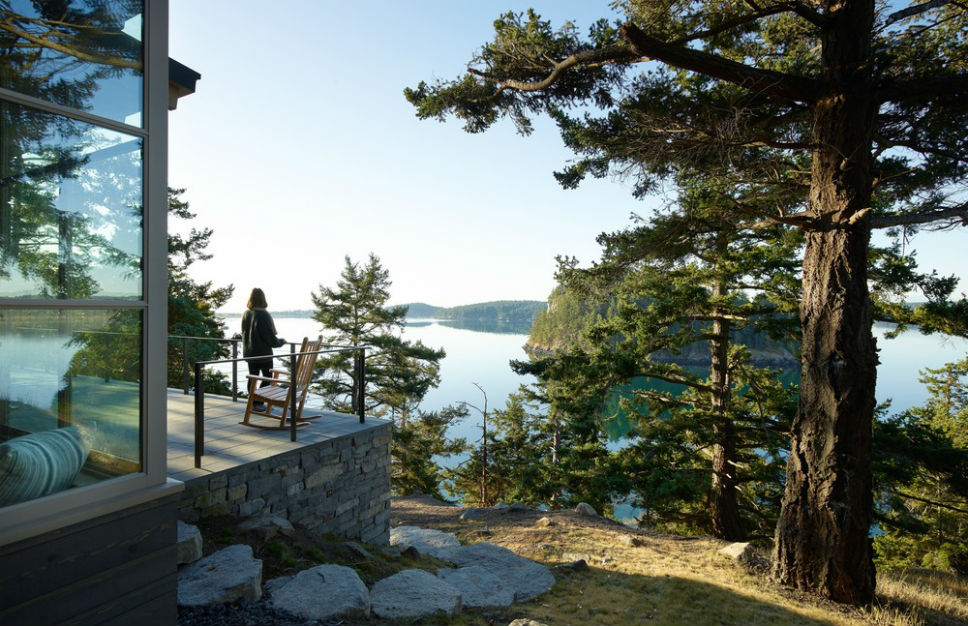
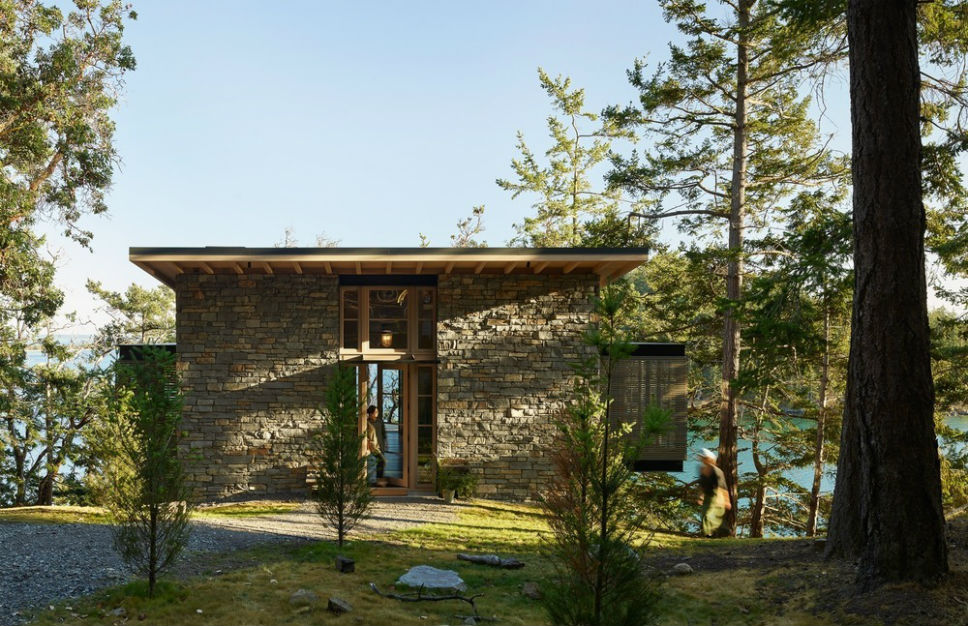
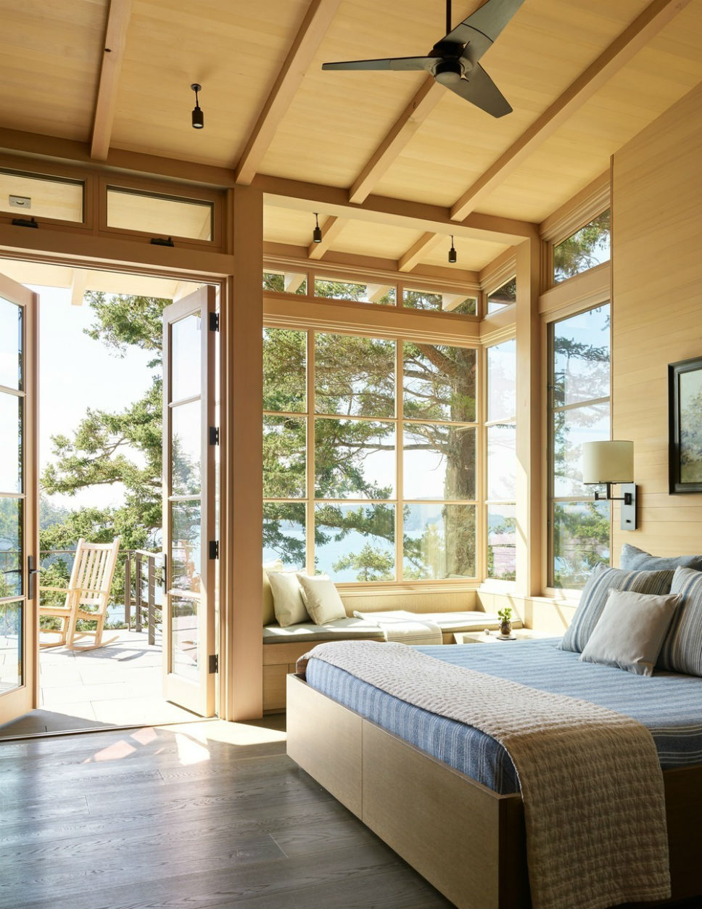
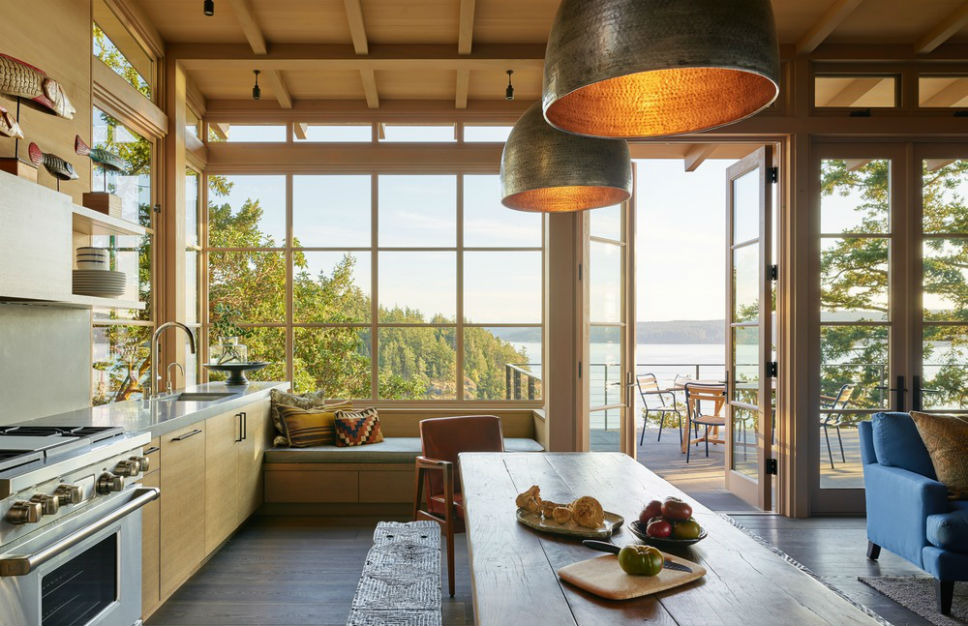
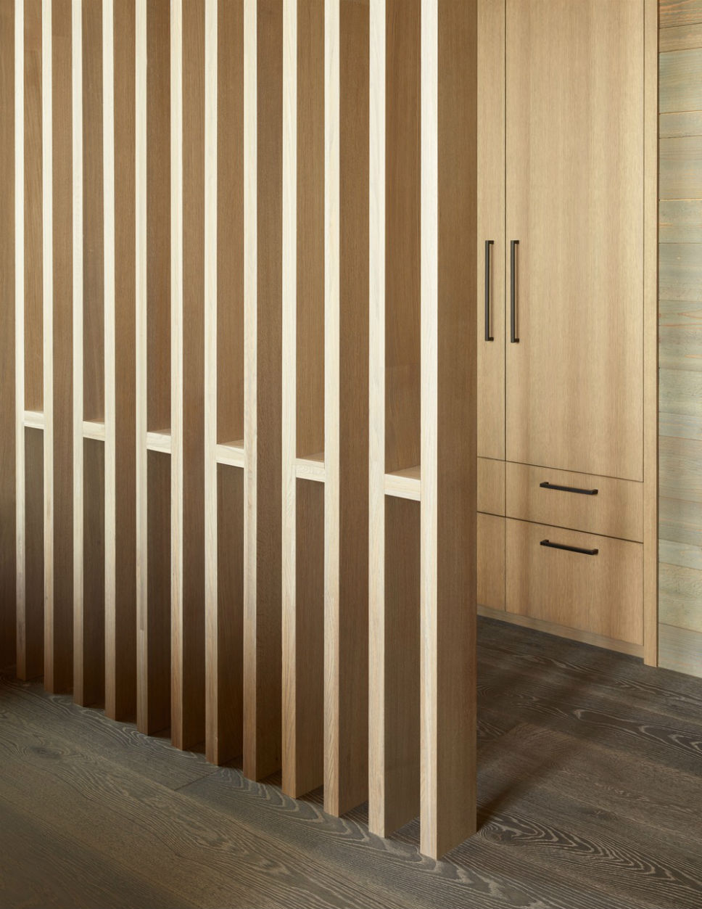
With Hoedemaker Pfeiffer Architects taking inspiration from the secluded nature of the site for the Hillside Sanctuary, they created a number of simple stone volumes that appear to grow seamlessly out from the land. From there, a main structure evolved which incorporated the client’s home and an accompanying guest house for visitors. The project purposefully capitalises on the breathtaking views of Puget Sound, which rise high on the hillside with a stone plinth and wall forming the base and rear of the house where a road runs past.
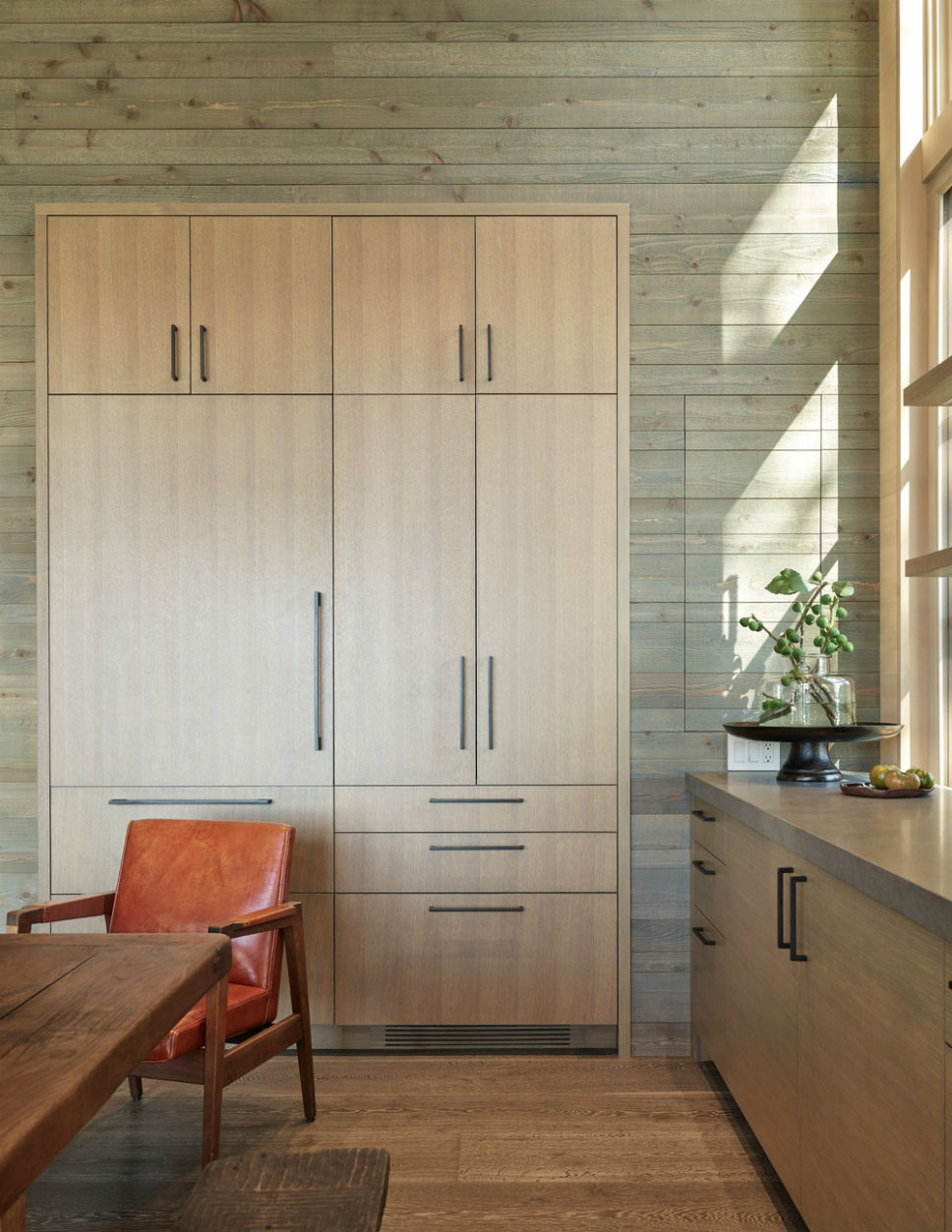

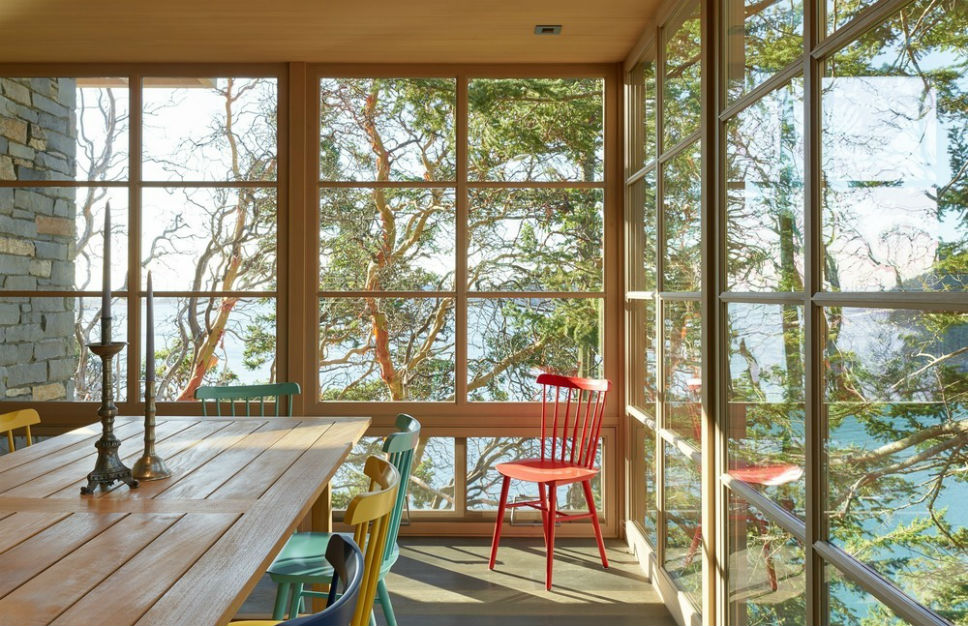
Natural light is a real feature of the Hillside Sanctuary from Hoedemaker Pfeiffer and sunlight can effortlessly enter and fill the home’s heart via the glass-covered, wooden structure that sits atop of the build’s stone base. When outside, a simple shed roof covering the pavilion protects against southern summer sun. There are smaller versions of this shed roof dotted throughout the project, built in the opposing direction, which aim to protect the more utilitarian spaces within the property.
Impeccable Interiors
When heading inside the Hillside Sanctuary you’ll see that the upper floors of the property plays up to the gorgeous views that surround the home, and the lower level is where you’ll find the more private zones of the house, which includes two small bedrooms, a single shared bathroom and unassuming utility spaces. The structure further entices the outside in with a lower level concrete patio, which also doubles up as a secondary entry point.
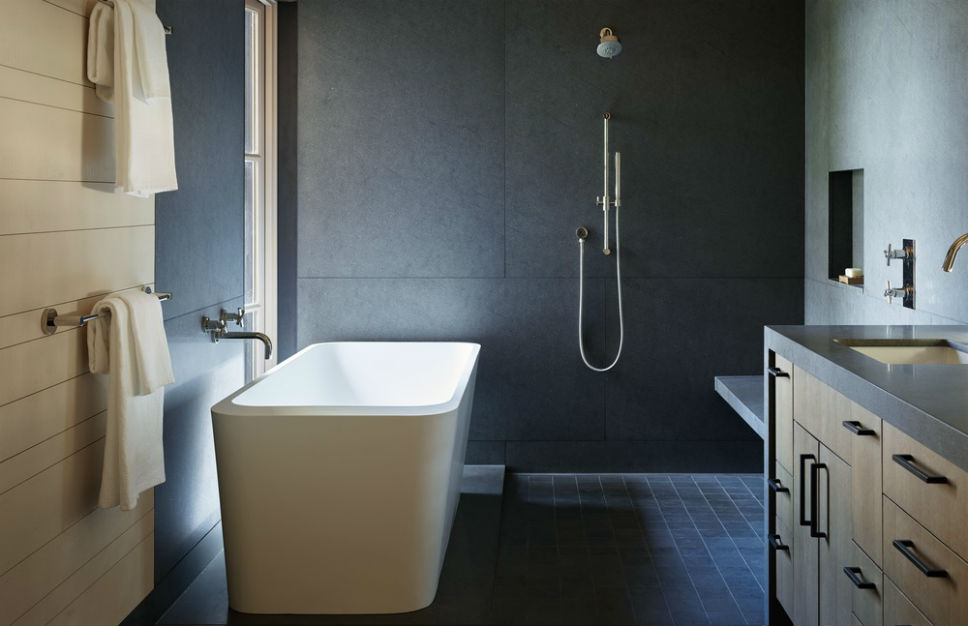
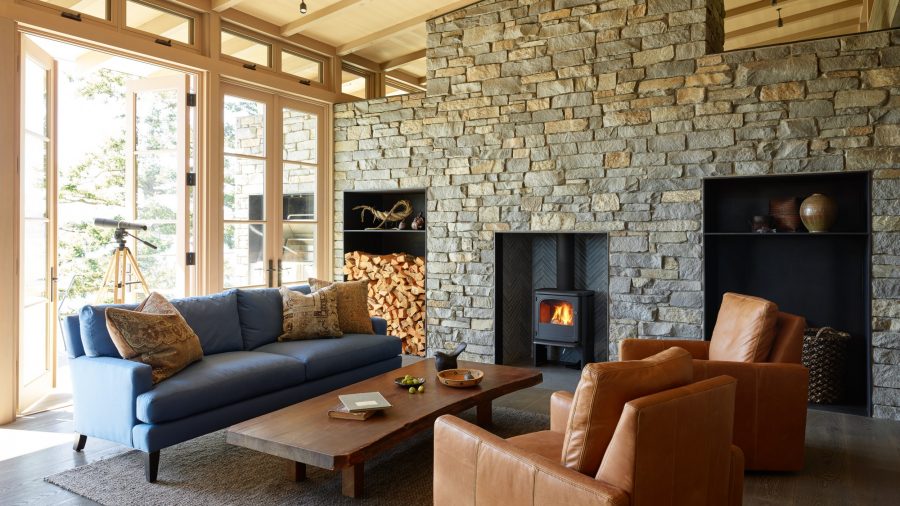
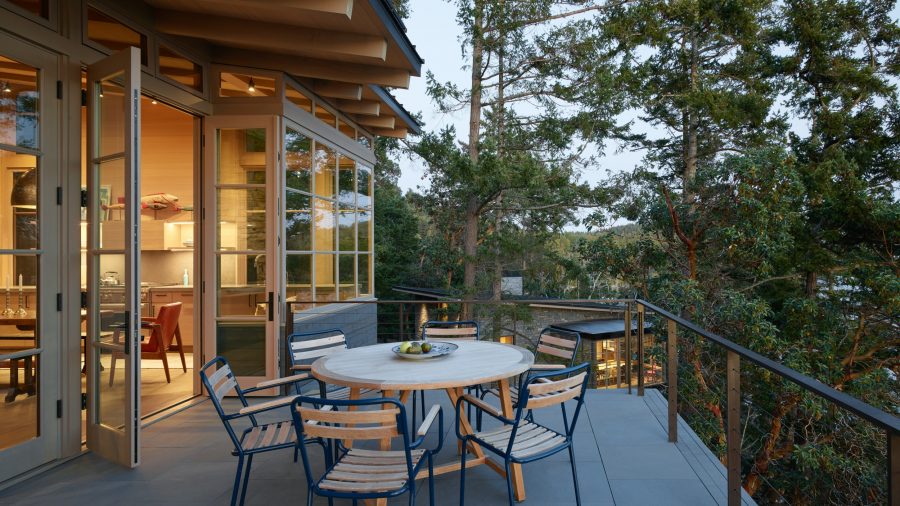
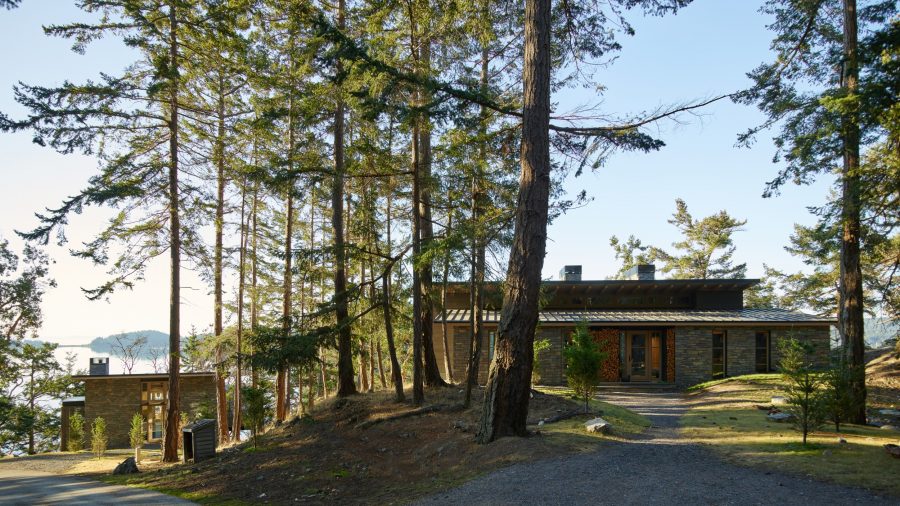
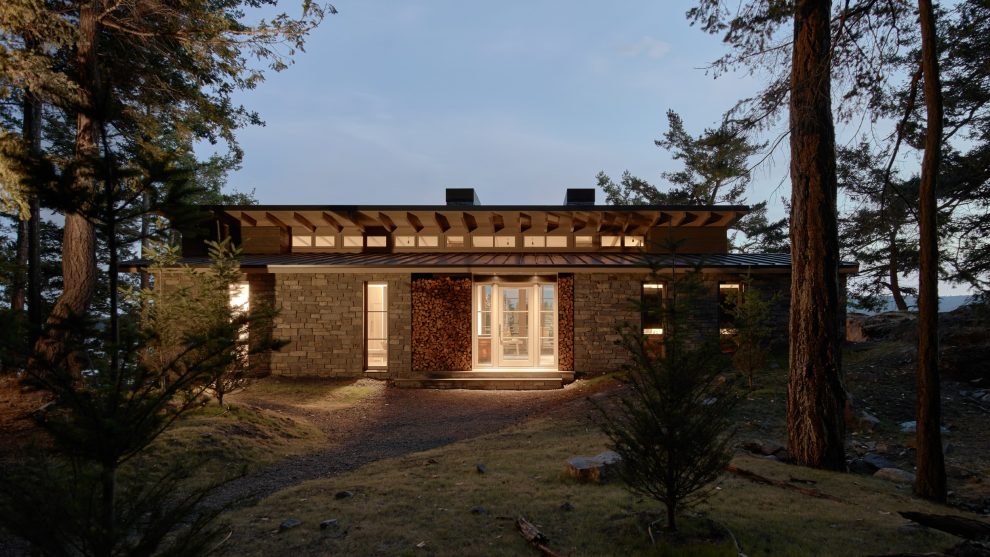
Boasting a stunning location, amazing attention to detail in the design and a glorious contemporary feel, there’s an awful lot to appreciate with the Hillside Sanctuary from Hoedemaker Pfeiffer. If you’re looking for inspiration in designing your own relaxing retreat, it’s safe to say you’ll find plenty here.

