Nestled in the idyllic High Weald Area of Outstanding Natural Beauty, Holmwood Farm House by RX Architects is a stunning transformation of a run-down 1980s red brick chalet bungalow into a contemporary family retreat. Surrounded by acres of lush landscape with breathtaking views down the valley, this project marries thoughtful design with sustainability and innovation, all while maintaining a strong connection to the surrounding natural beauty.
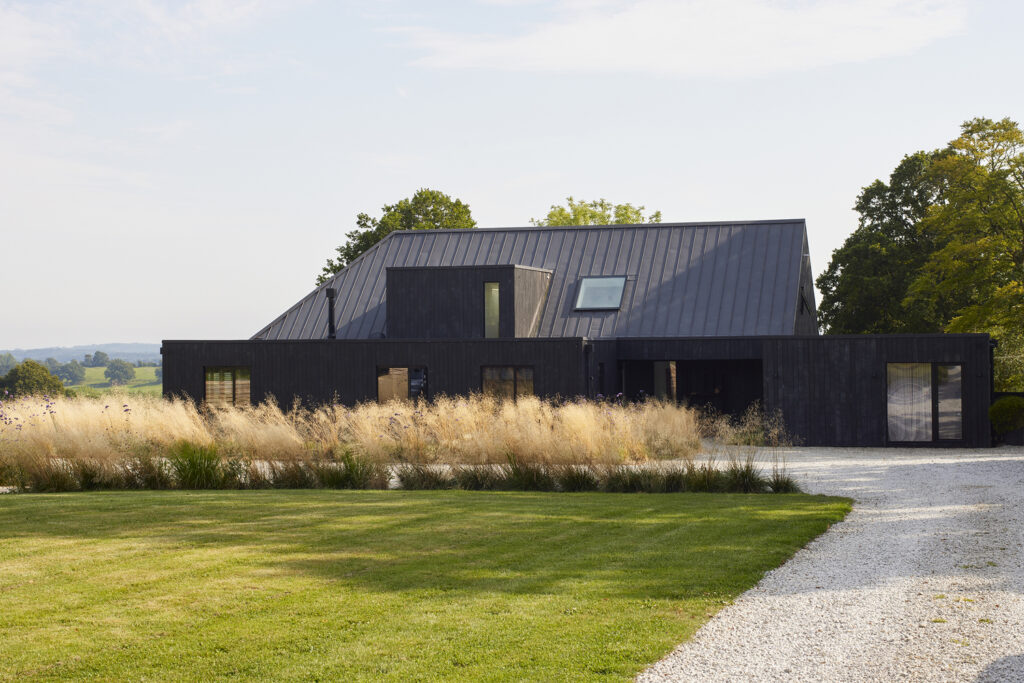
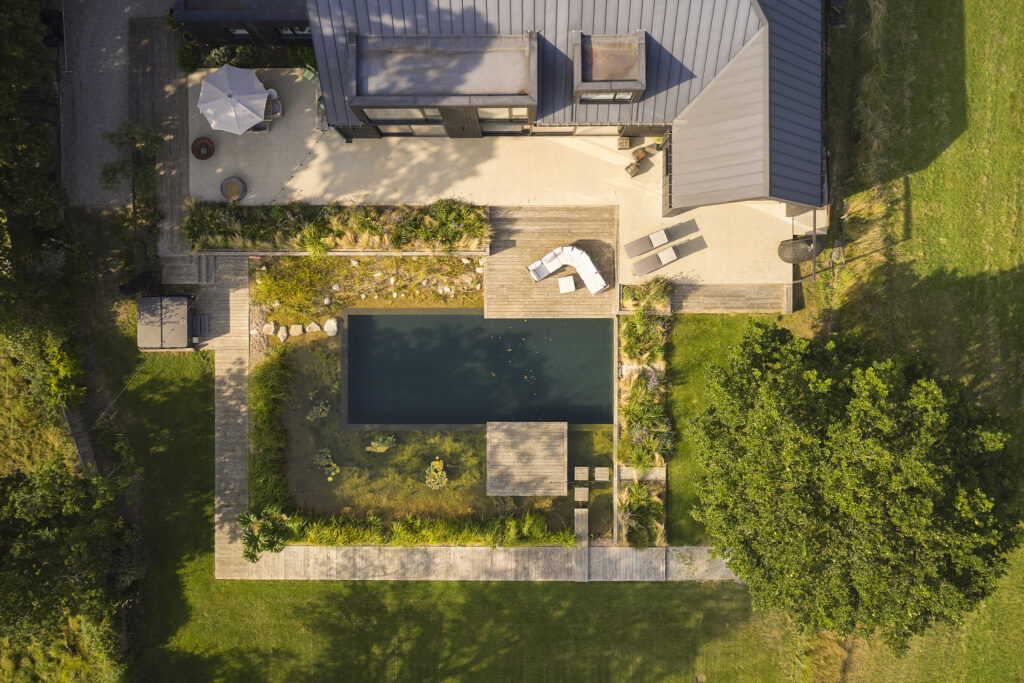
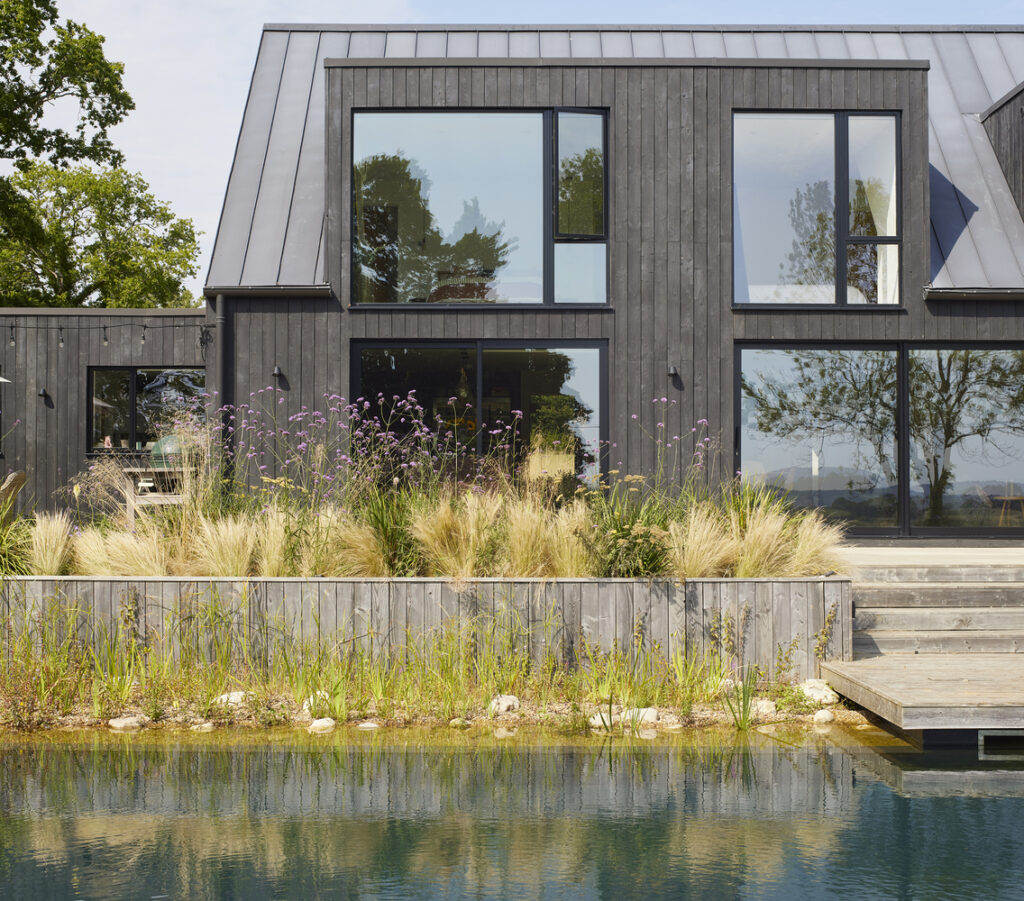
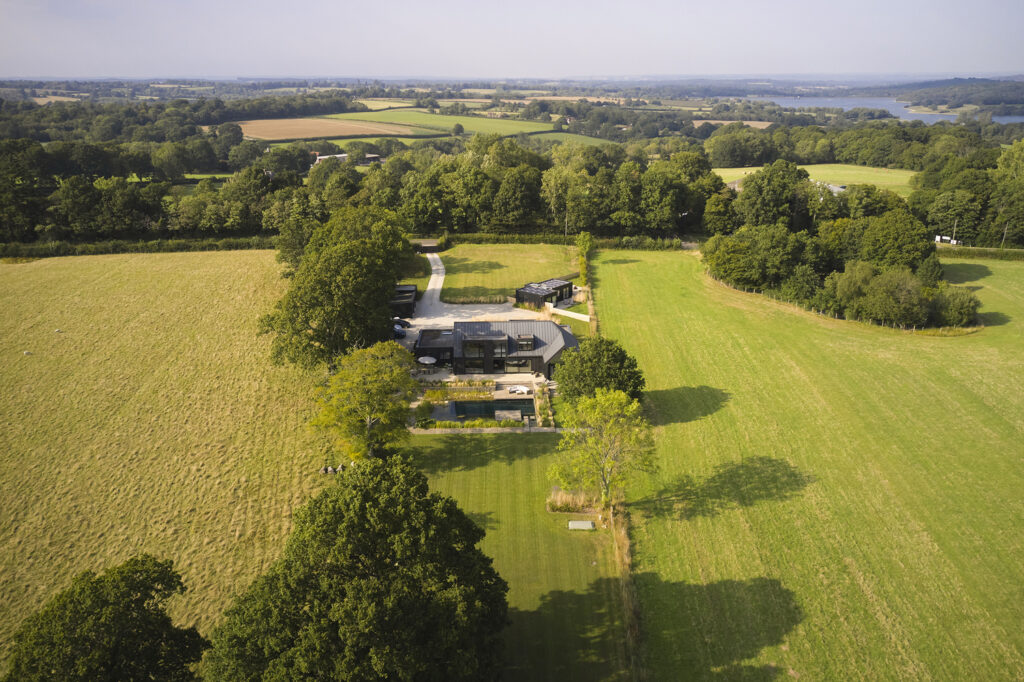
The brief from the clients was clear: reimagine the tired structure into a modern, open-plan family home with flexible living spaces that seamlessly blend the interior with the outdoors. With the clients’ background in landscape design, there was also a strong focus on redesigning the gardens to enhance the home’s relationship with the land, culminating in the creation of a beautiful natural swimming pool that feels like an extension of the landscape itself.
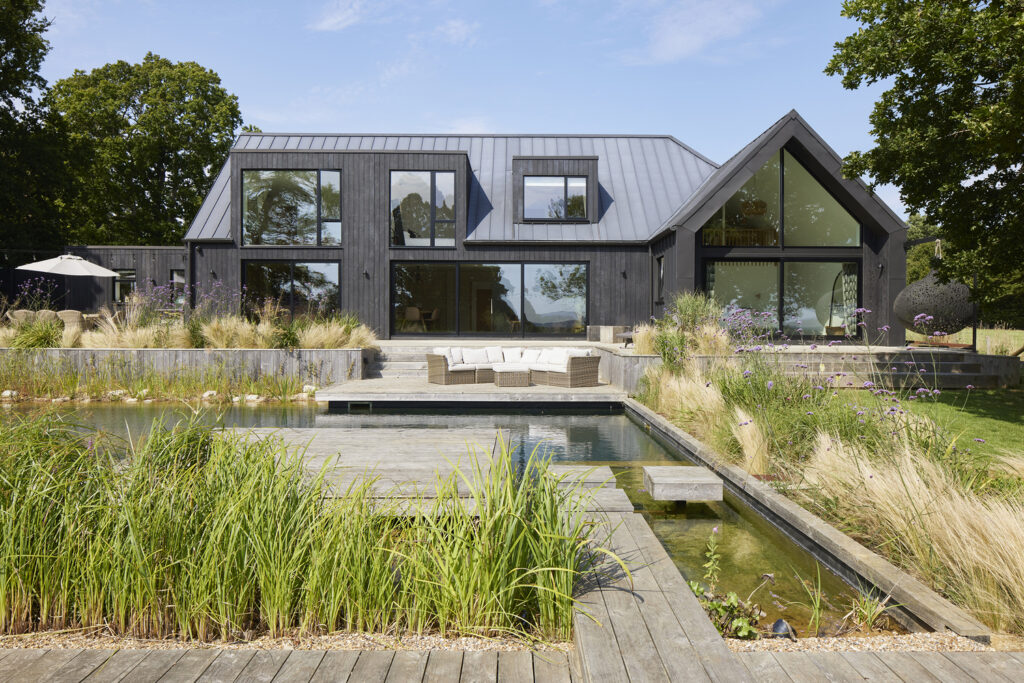
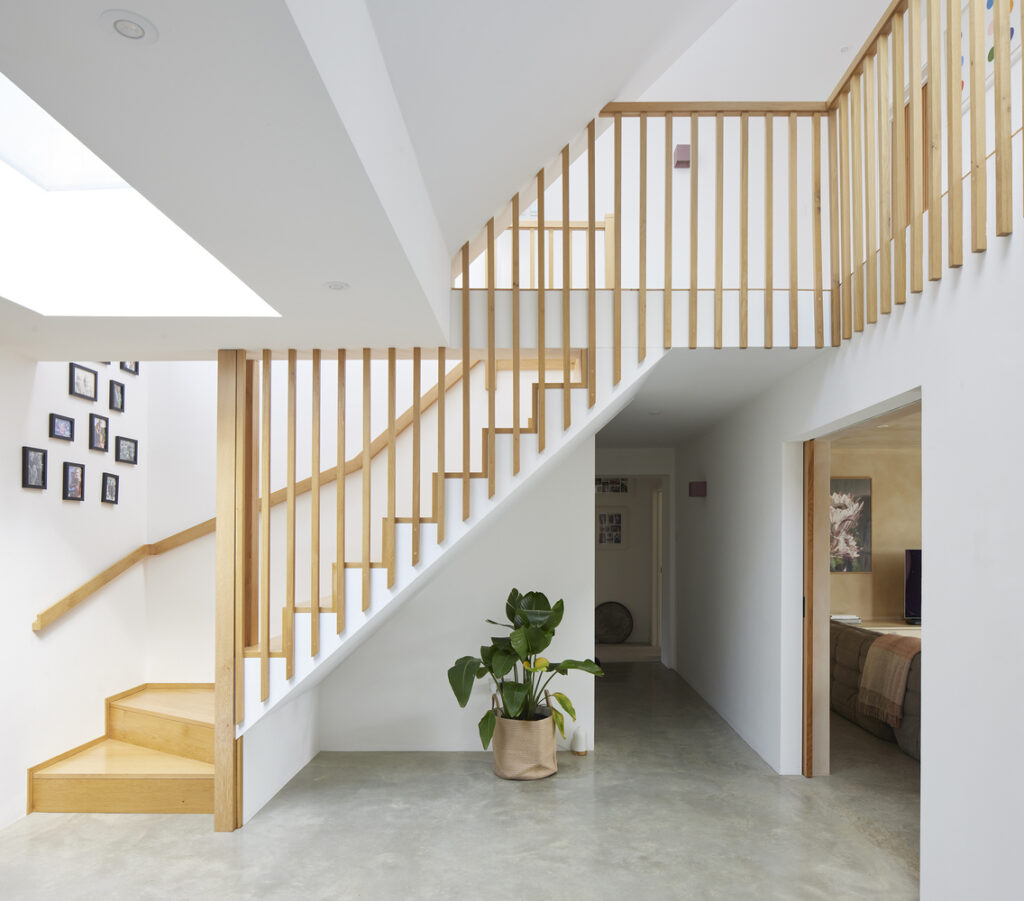
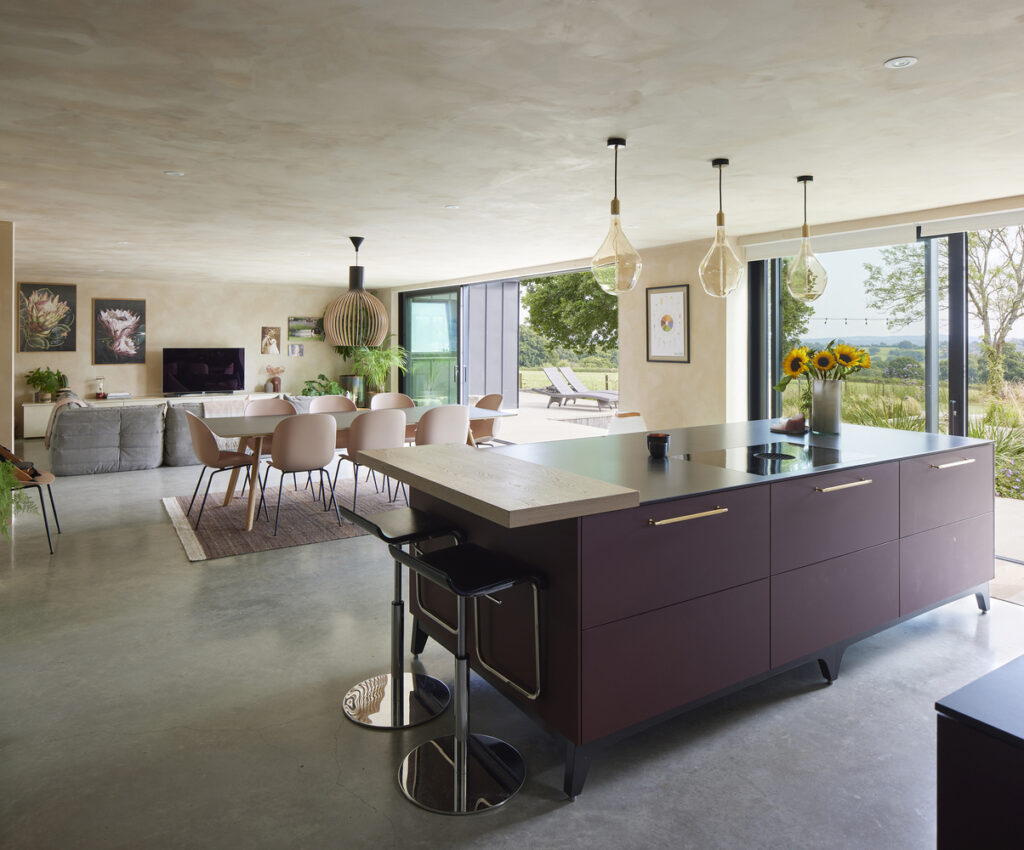
Rather than demolishing the existing structure, RX Architects took the eco-conscious route of adapting and improving the home’s bones. This not only resulted in a more cost-efficient renovation but also significantly reduced the home’s carbon footprint. A large solar array, heat pumps, and natural ventilation systems were integrated, alongside newly installed insulation behind the striking charred natural timber cladding. This modern upgrade provides long-term savings and a sustainable, energy-efficient living environment.
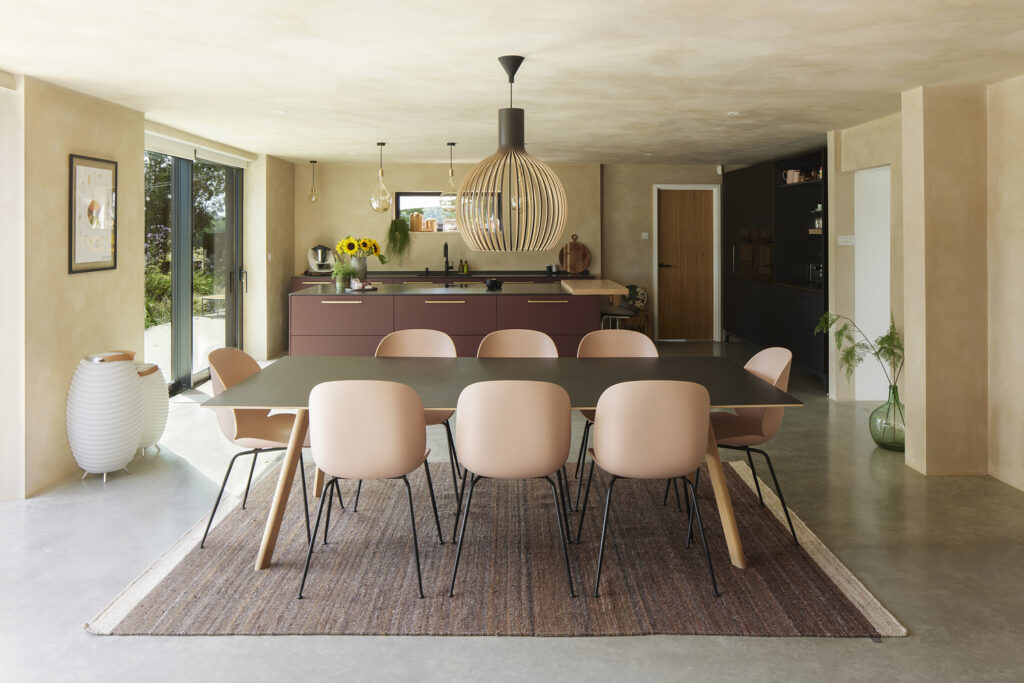
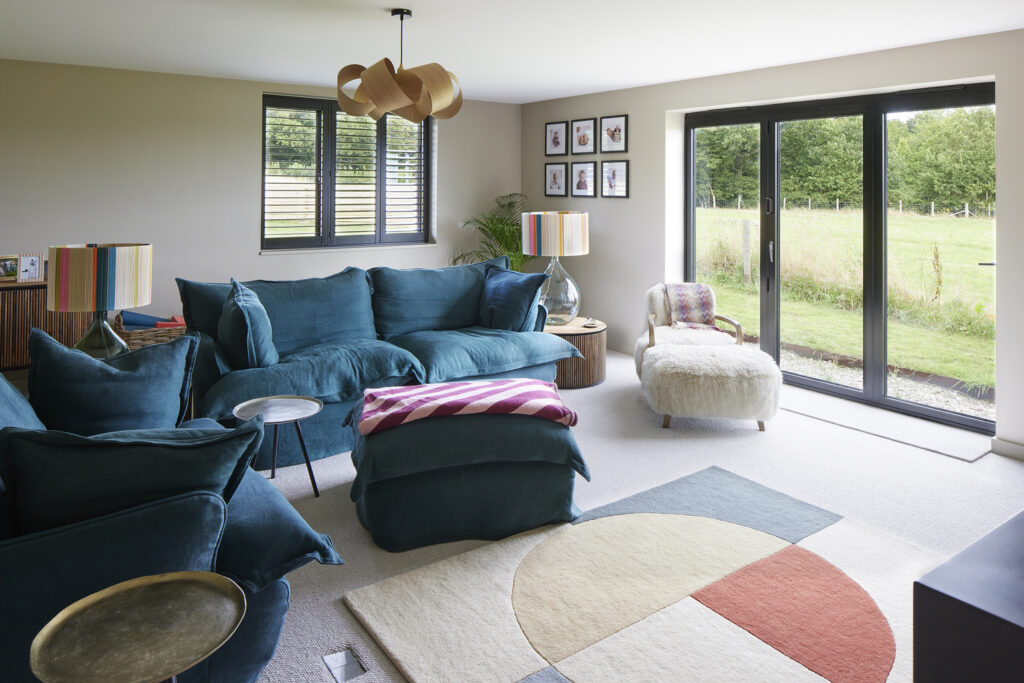
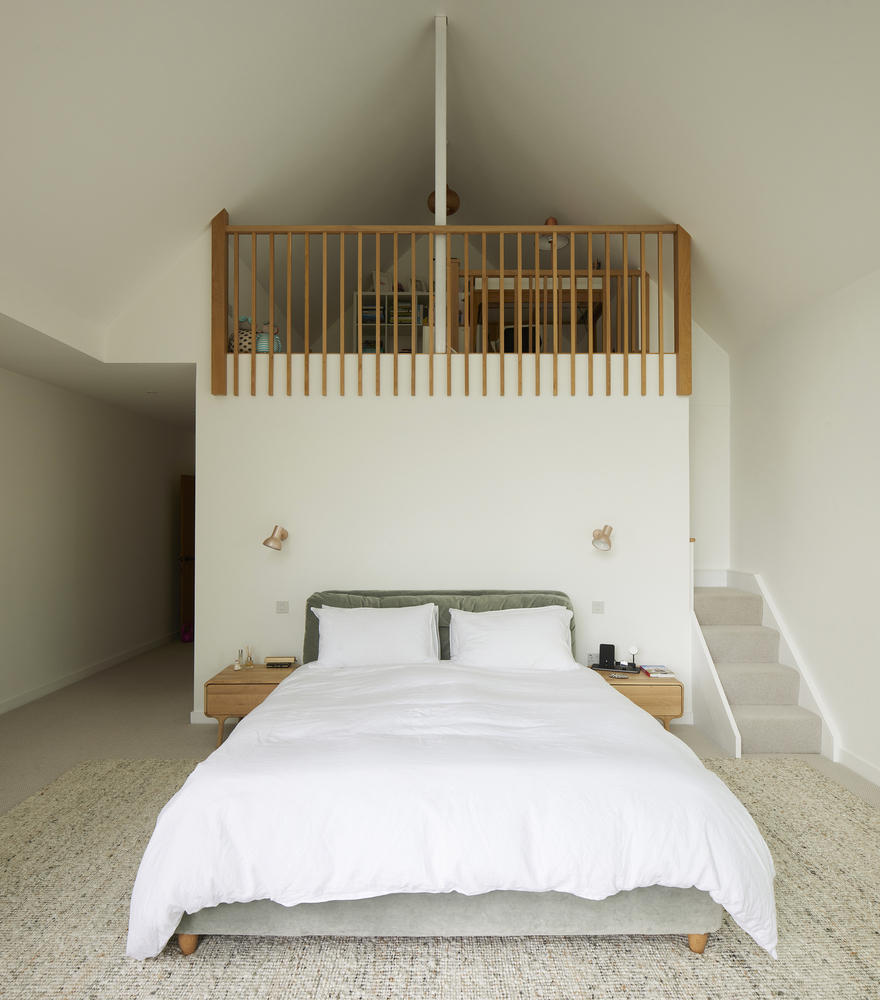
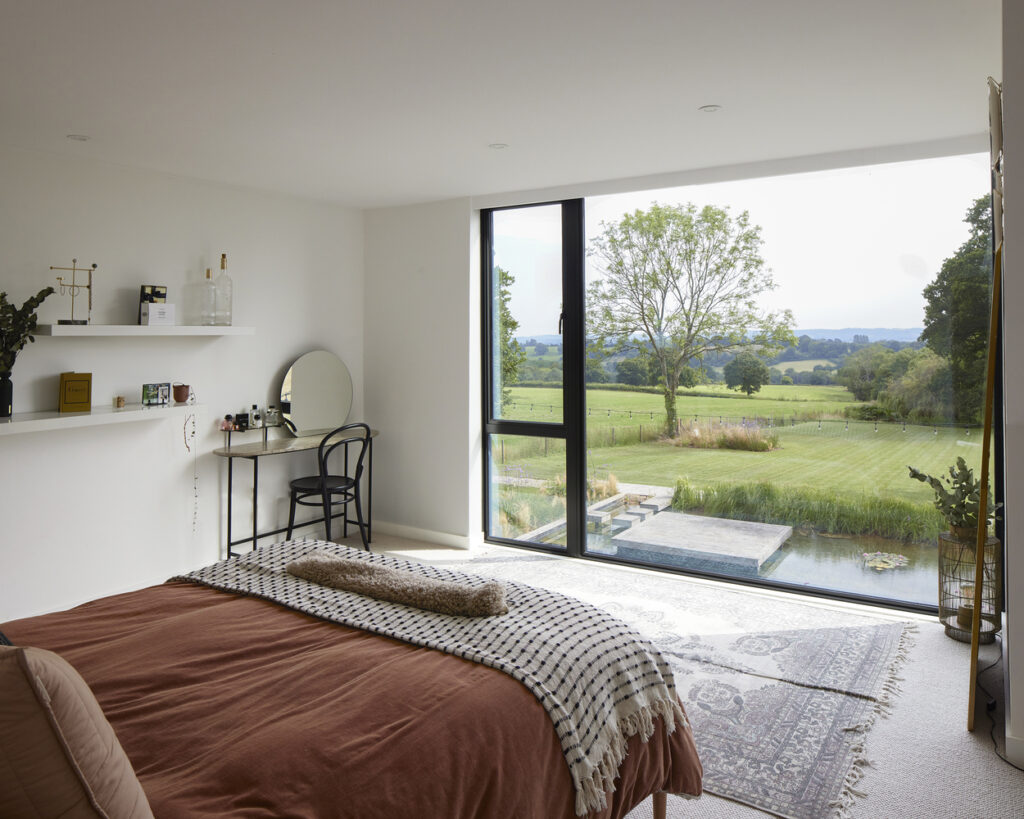
The home’s aesthetic is a masterclass in blending modern materials with timeless design. The sleek standing seam zinc roof contrasts beautifully with the warm, textured timber cladding. The result is a façade that feels contemporary yet grounded in its rural surroundings. Inside, the entire home features polished concrete floors, chosen not just for their sleek appearance but also for their practical thermal mass properties—capturing and slowly releasing heat in the winter while staying cool in the summer.
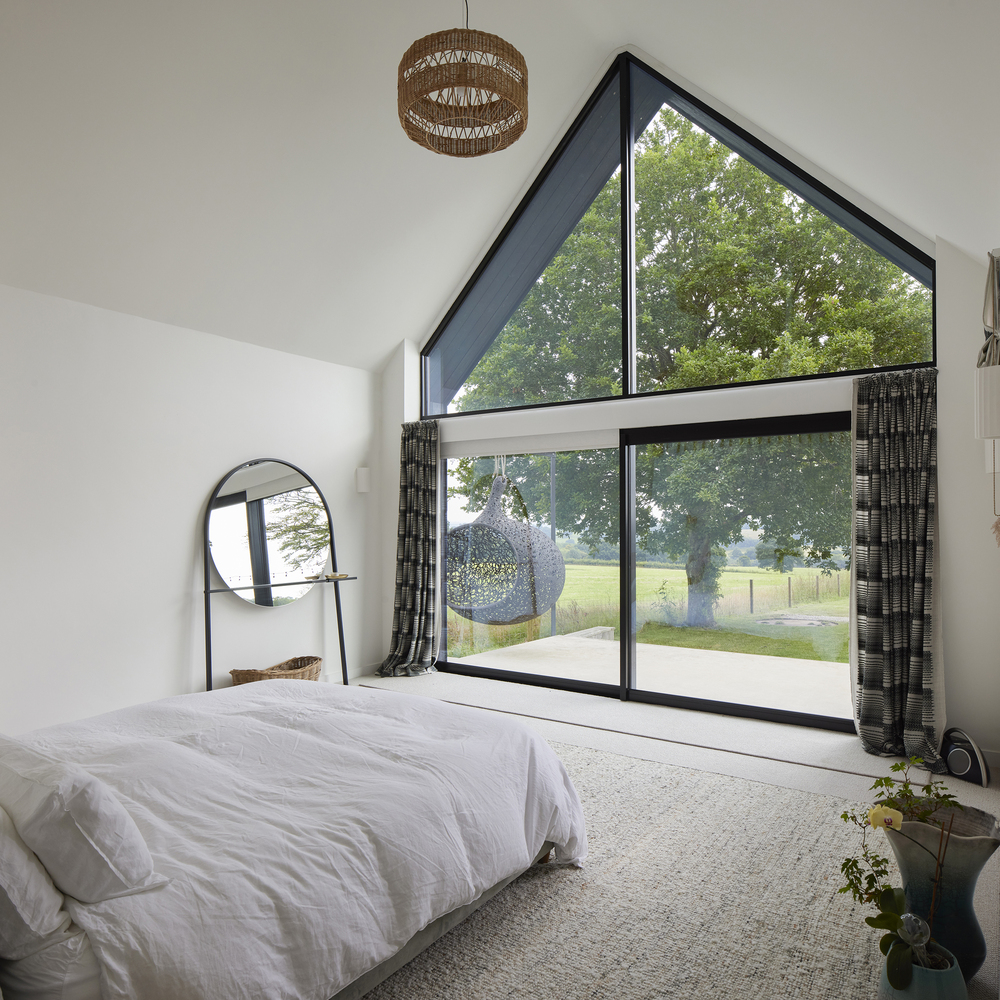
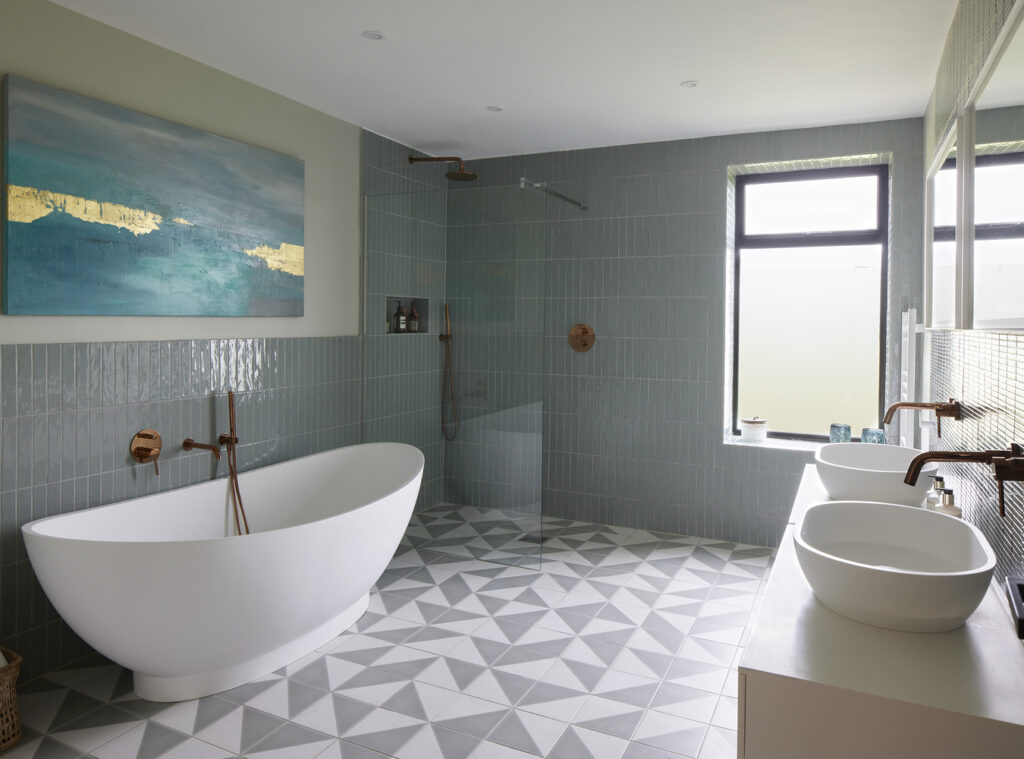
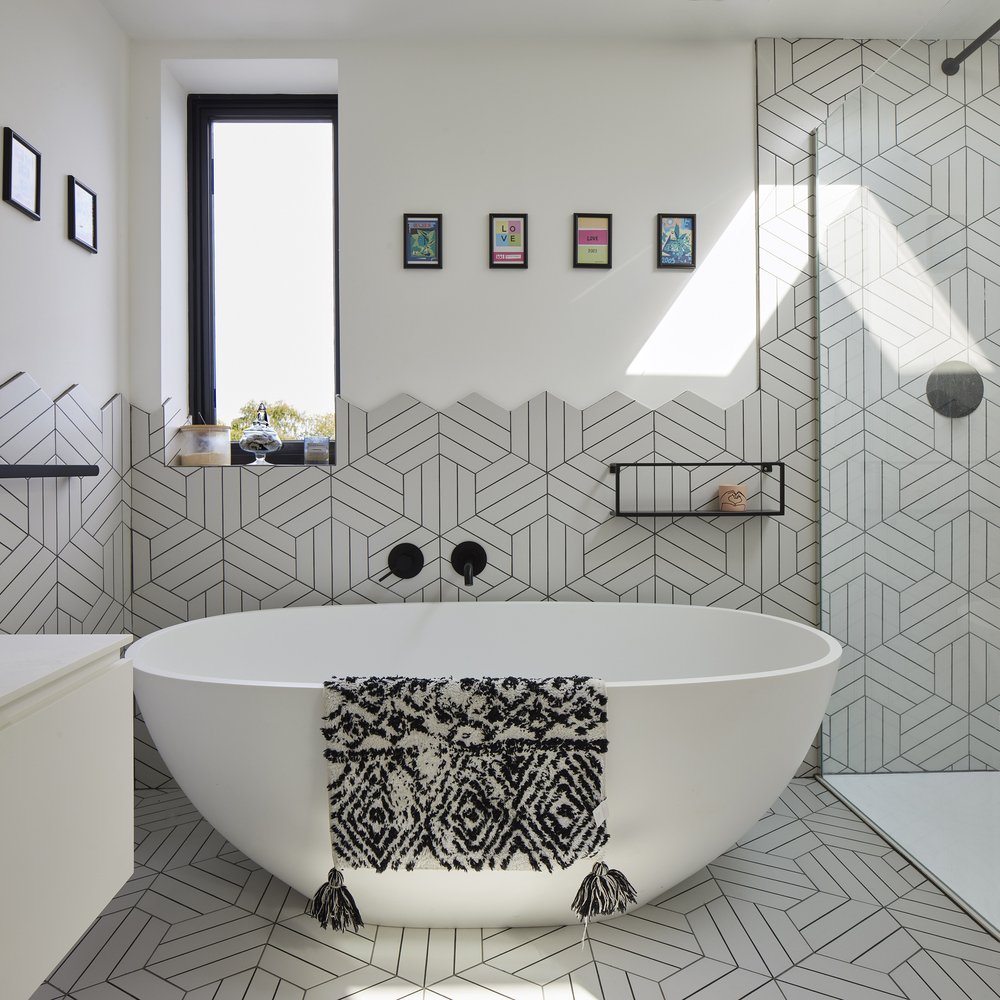
One of the most striking architectural features is the addition of large flat roof dormers, which create generous bedroom spaces and frame panoramic views of the countryside. The master bedroom, located on the ground floor, is an architectural triumph, with a double-height space that includes a mezzanine, en suite, and dressing room. Floor-to-ceiling glazing in the recessed gable opens the master suite to the garden, leading directly to the polished concrete terrace and natural swimming pool, creating a seamless indoor-outdoor flow.
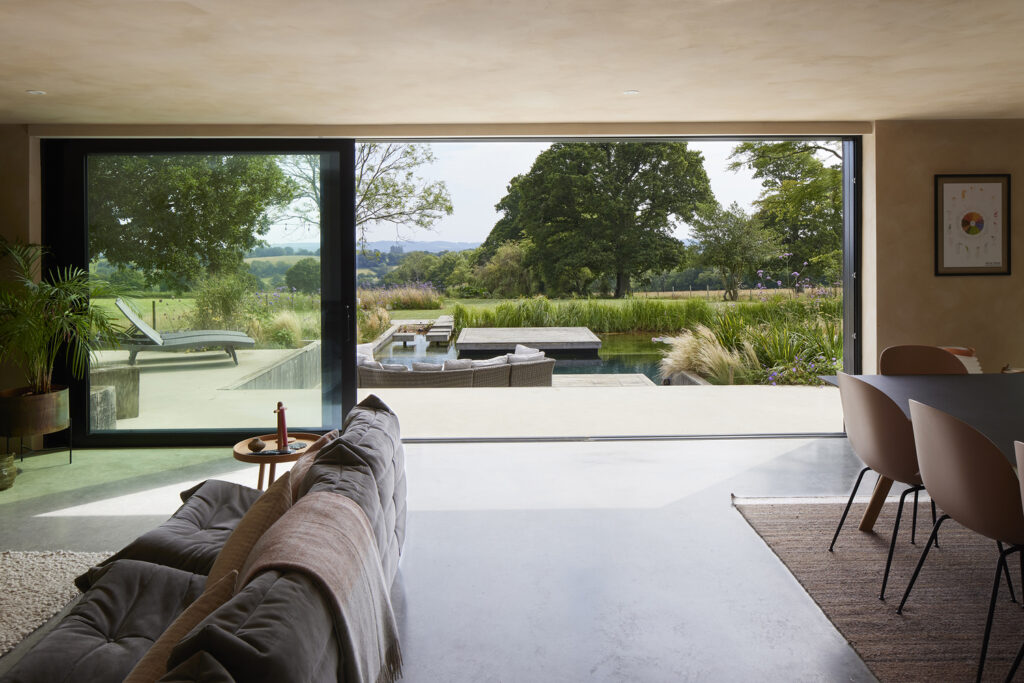
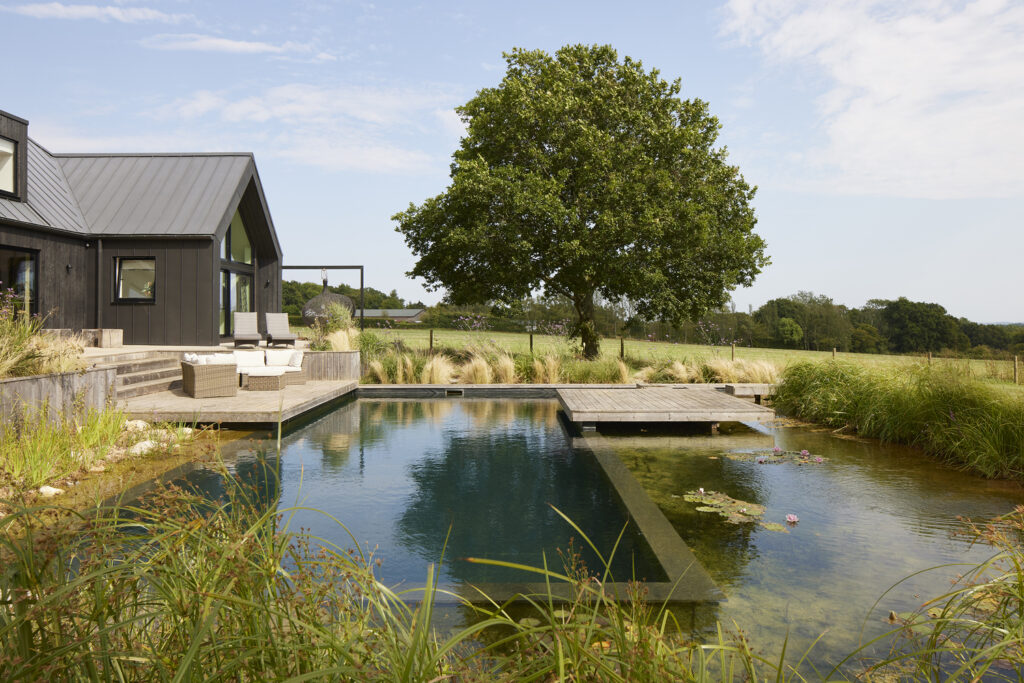
Holmwood Farm House by RX Architects is a perfect fusion of contemporary design, sustainability, and connection to nature. It’s a home that not only honors its natural surroundings but enhances them—an architectural gem that beautifully encapsulates modern rural living.
Images: Richard Chivers
- 8 of the best men’s dive watches from the WindUp Store - April 11, 2025
- All the best bits from the Finisterre x Snow Peak Collection - April 11, 2025
- Entreverdes House: Embracing the Slope, Framing the Forest - April 11, 2025



