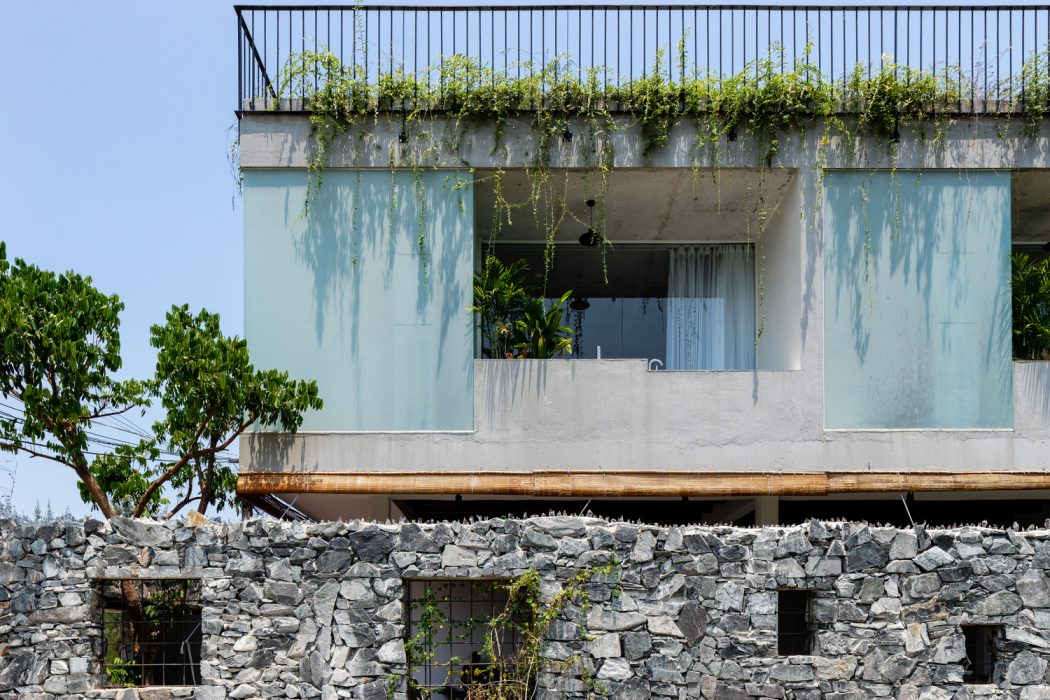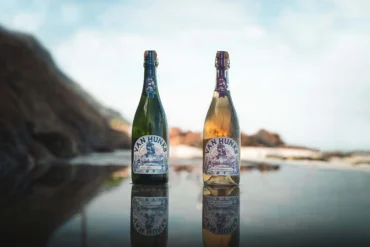Vietnam is one of the most breathtaking parts of the world and it’s heartening to see more and more amazing architecture projects crop up there. One of the most striking we’ve seen recently here at Coolector HQ is the extraordinary looking Far Homestay House from D1 Architects. Located in Hoi An, less than 200m from a beach in Central Vietnam, this breathtaking piece of contemporary design matches old with new wonderfully well and delivers an incredible living space for a young couple.
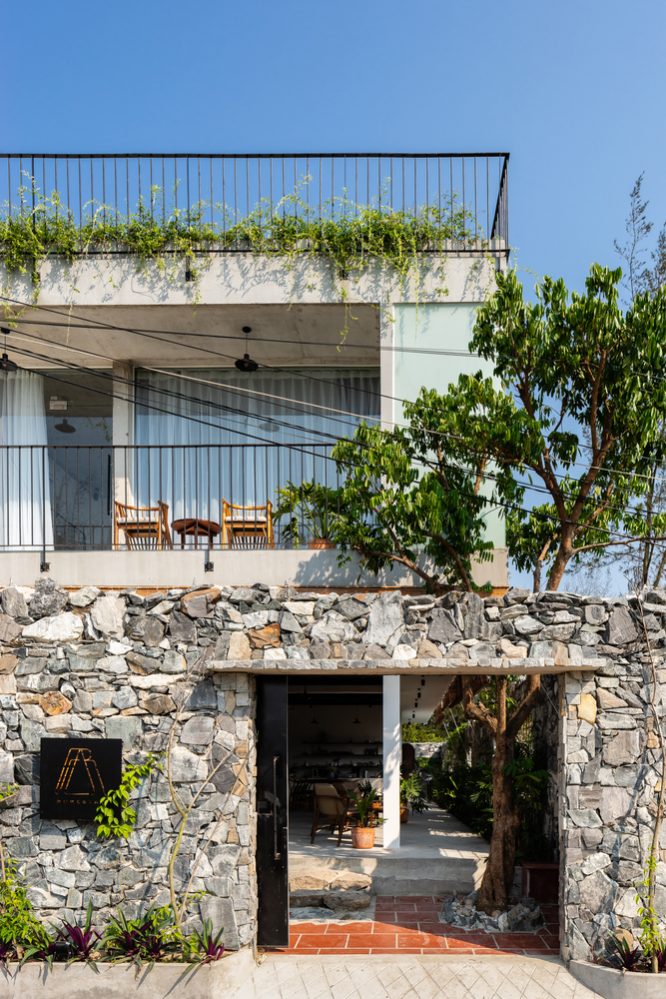
The Far Homestay House from D1 Architects immediately catches the eye with its many unusual exterior design features and you’ll be amazed at what awaits you within from a design perspective. It has some 177m² of living space and the architects have done an exemplary job of making it work perfectly for the owners from a design and lifestyle perspective. This glorious piece of modern architecture has a rustic feel to it but has been finished to an exceptionally high standard throughout.
Vietnam Vibes
Relaxation is the overriding sense of being in Vietnam and that’s something which is abundantly evident with this Far Homestay House design which has been made for a young couple who wanted a residence they can both stay and operate a small homestay business near the sea at the same time. Surrounded by peaceful, undeveloped wilderness and a mere stone’s throw from the beach, there can be few locations more idyllic than that experienced by the Far Homestay House.
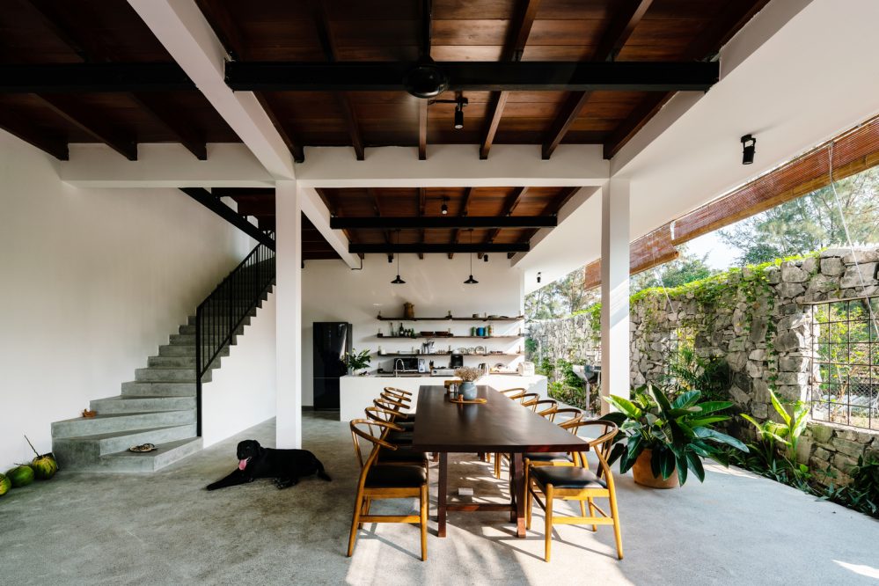
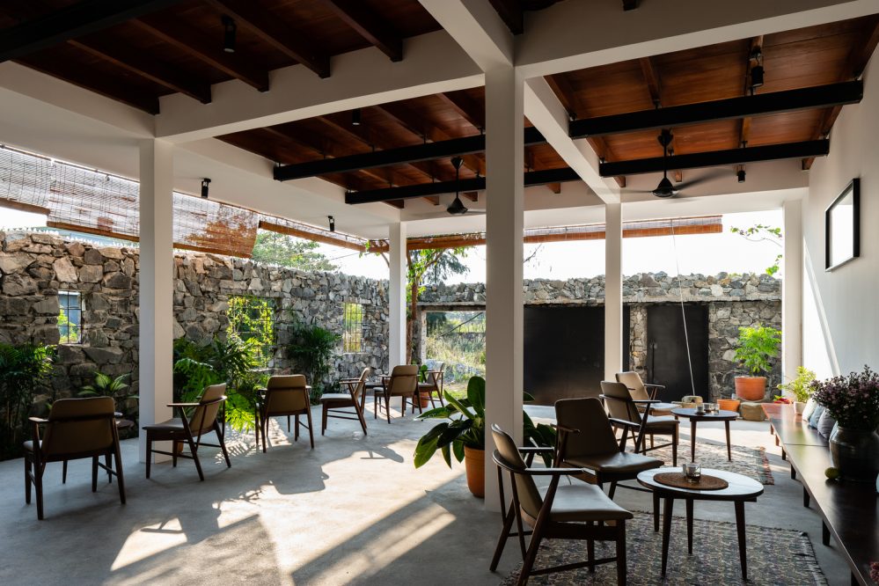
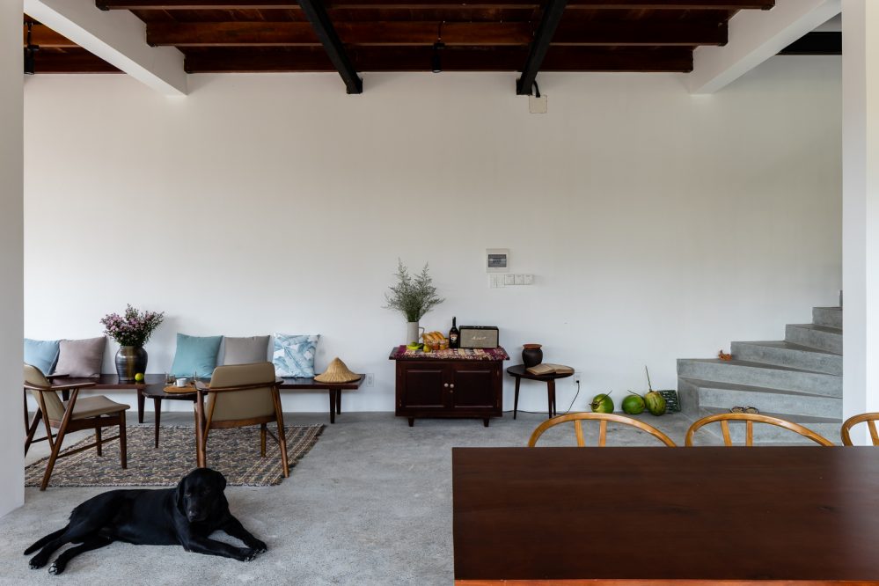
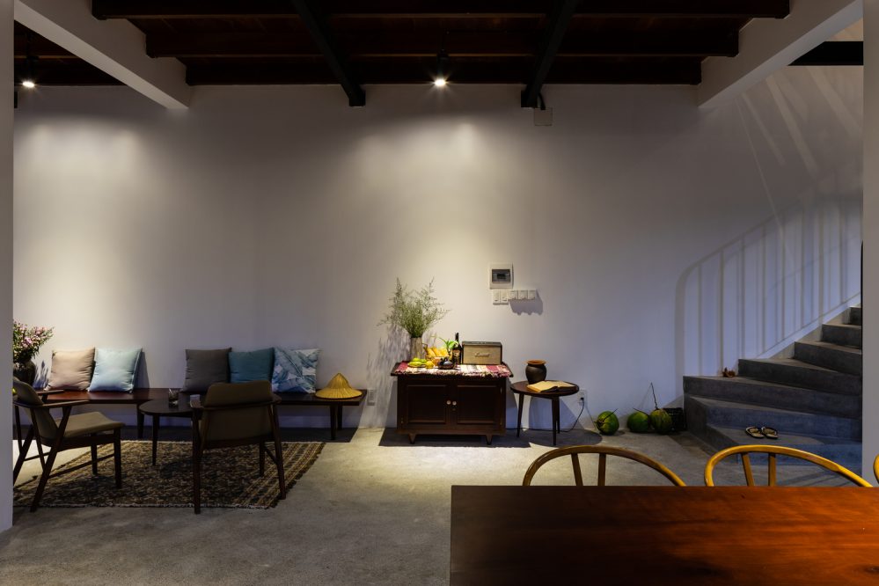
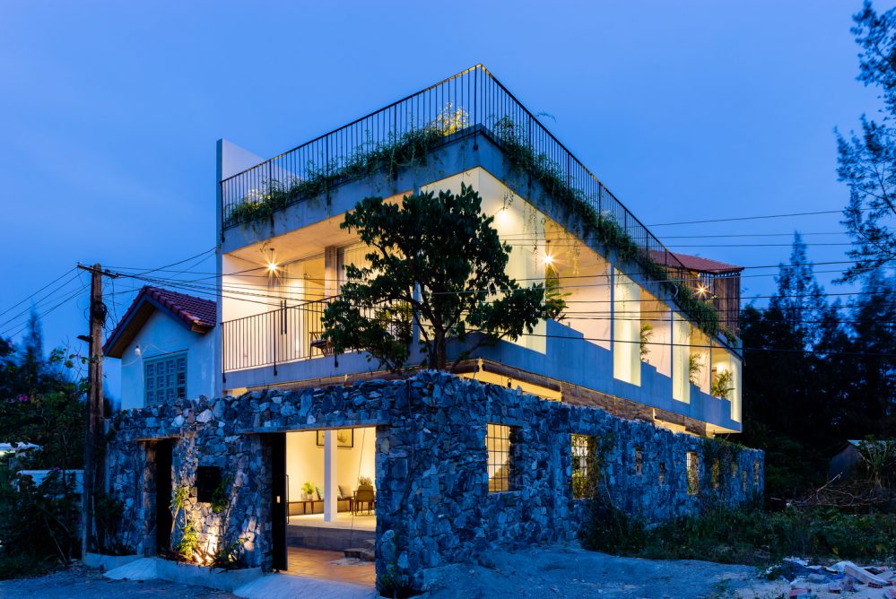
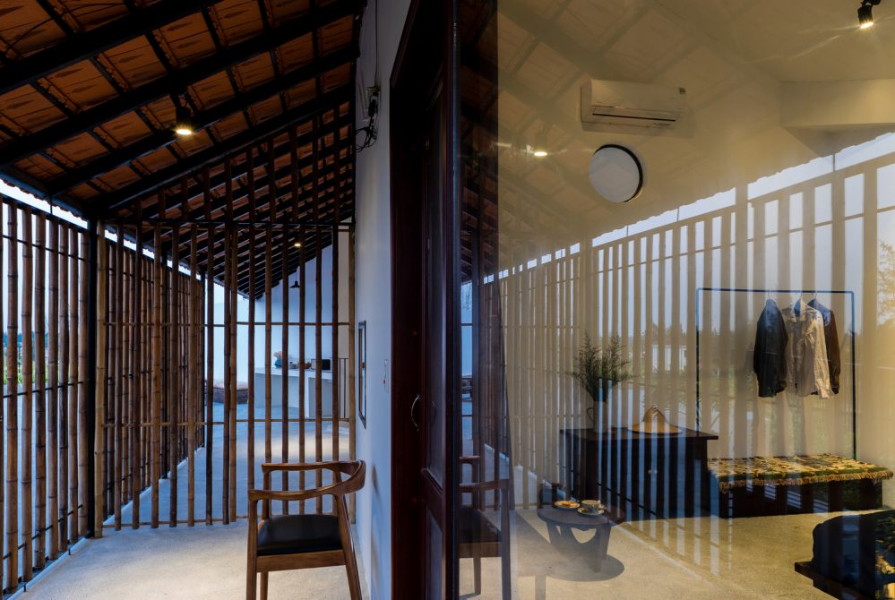
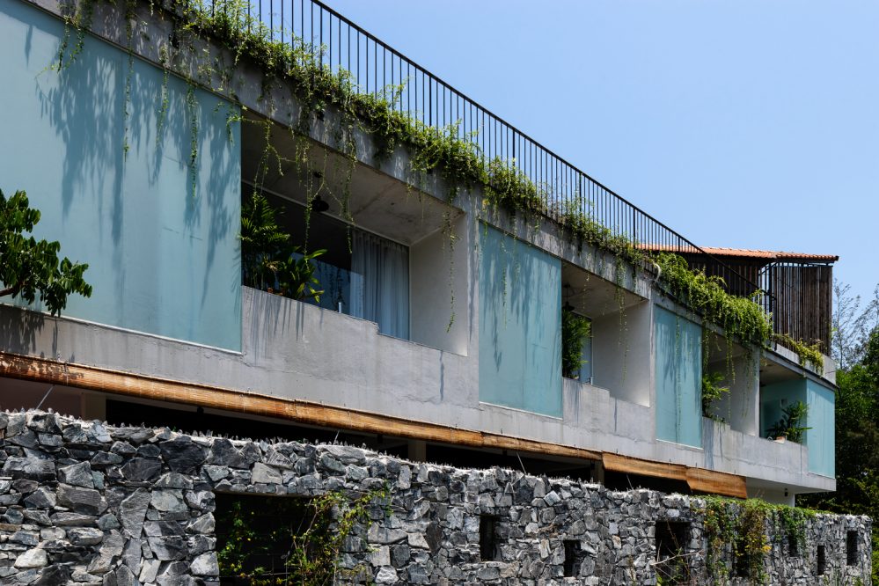
D1 Architects decided that it would be best to make use of all the available factors surrounding the landscape when designing the Far Homestay House. On the ground floor you’ll find the vast common space that houses the communal kitchen and dining table where people can gather together and eat meals. The four guest rooms are located on the 1st floor while the owners’ residence is to be found on the second floor which allows for more privacy when guests are staying. There’s also a rooftop space for hanging out and enjoying the wilderness location.
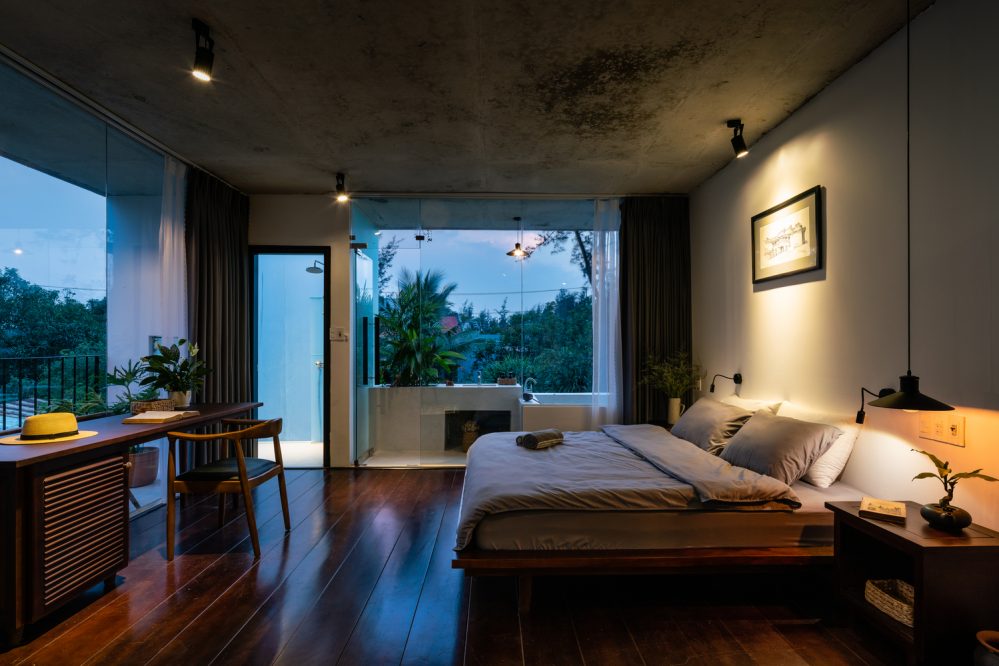
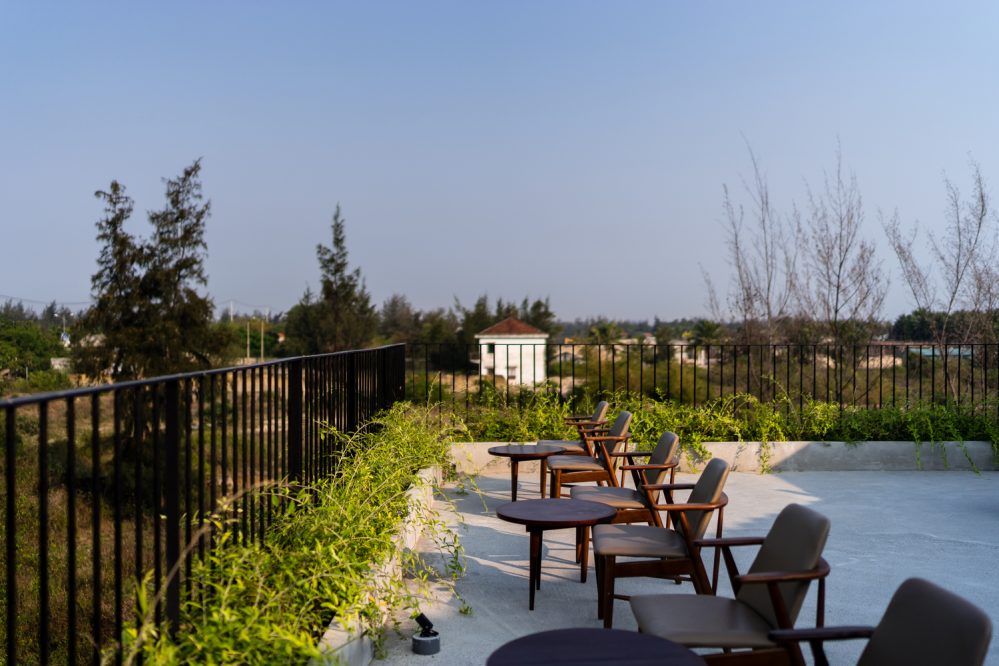
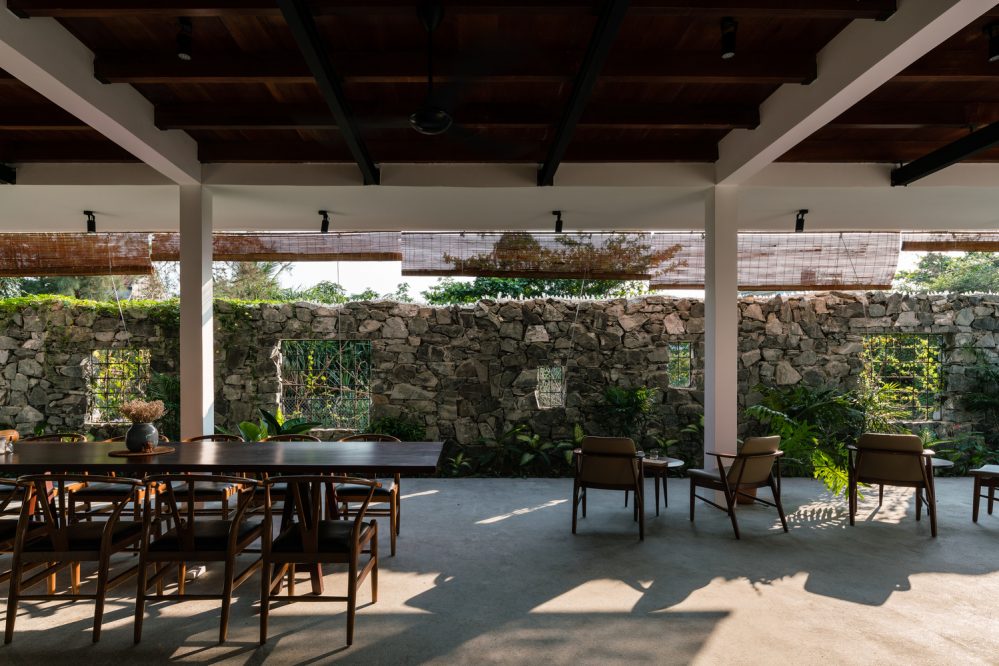
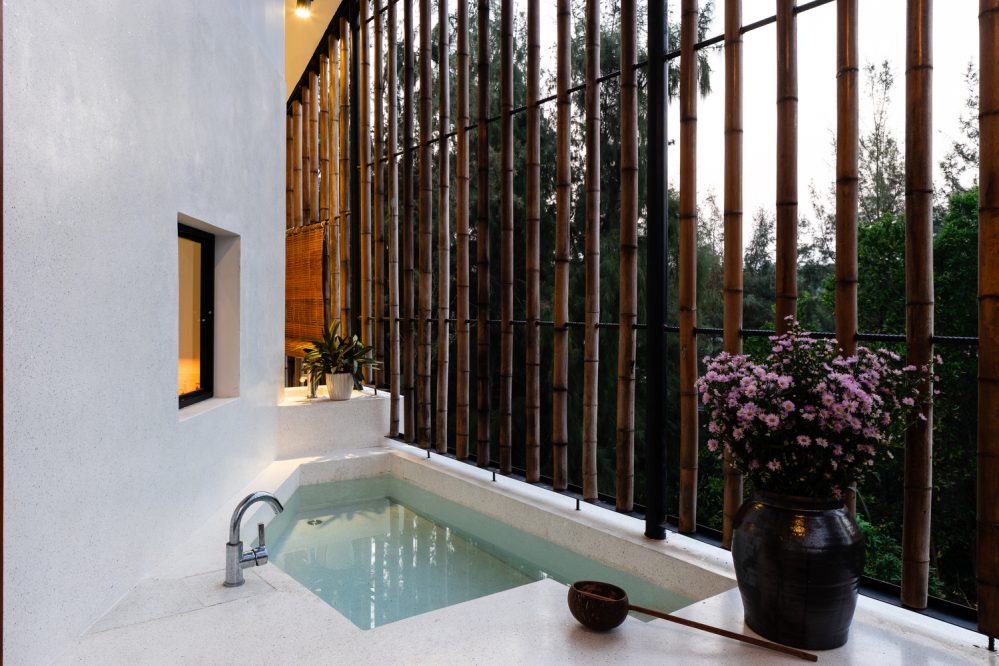
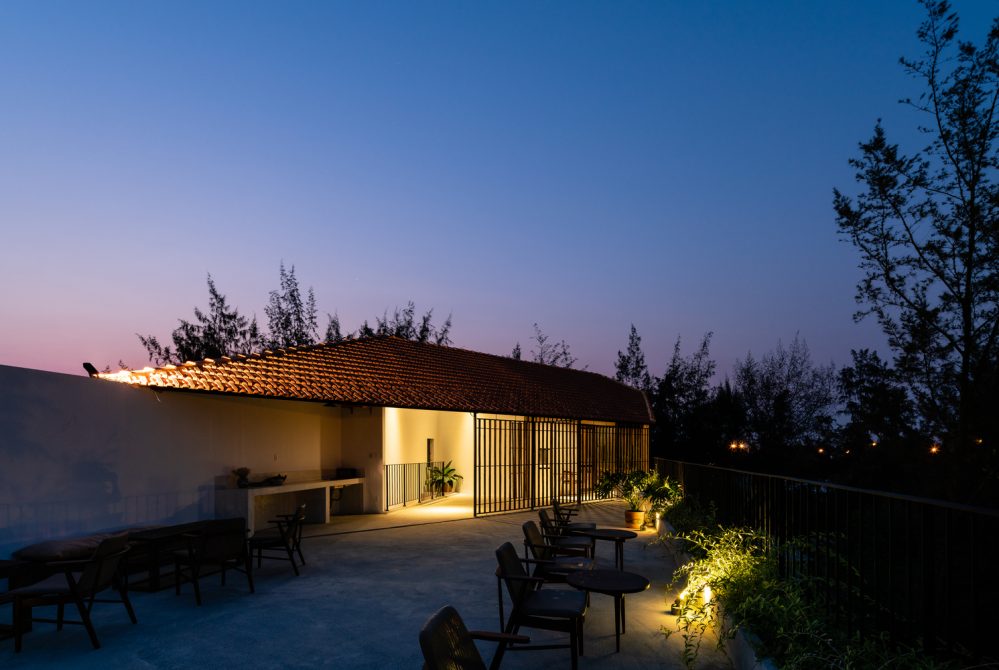
In order to create the weather resistant, eye-catching aesthetic that reflects the nature of seaside landscape, D1 Architects used a combination of materials which included wood and rock as the main elements. Additionally, as a result of tight budget constraints, they also used the raw beauty of natural materials to the max throughout the design and only installed glass walls where it was needed. Traditional and local materials are also effectively used in this project, such as stone, natural wood, grindstone, abrasive bath and a wonderfully rustic bamboo wall.
Luxury Living
The appeal of South East Asia is a strong one for us here at Coolector HQ and when you see properties as mesmerising as this Far Homestay Home from D1 Architects, the appeal is ramped up even further. A wonderful piece of contemporary architecture that has made use of a wide array of materials in its construction and doesn’t disrupt the look of the wilderness setting in which it is located.
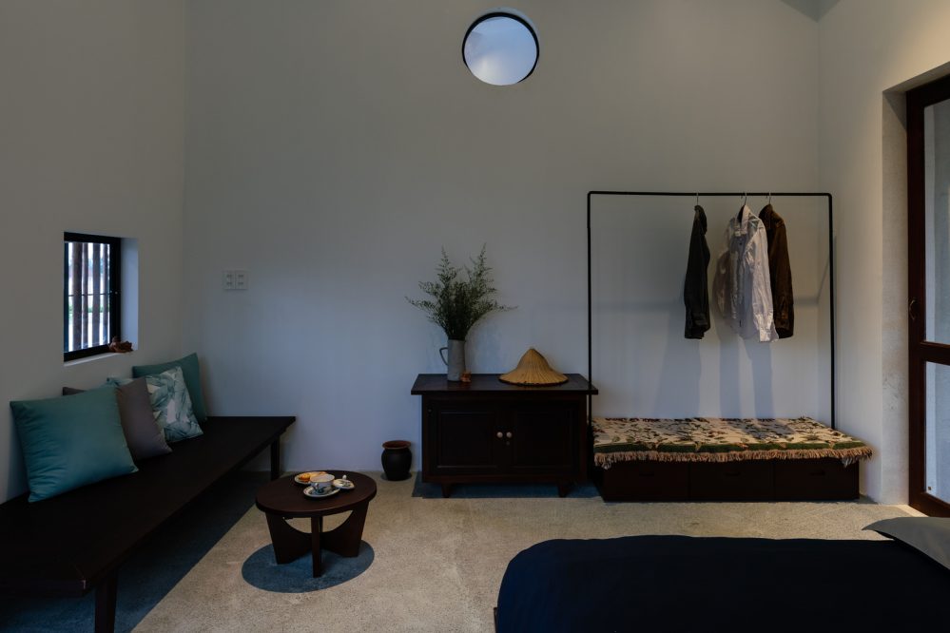
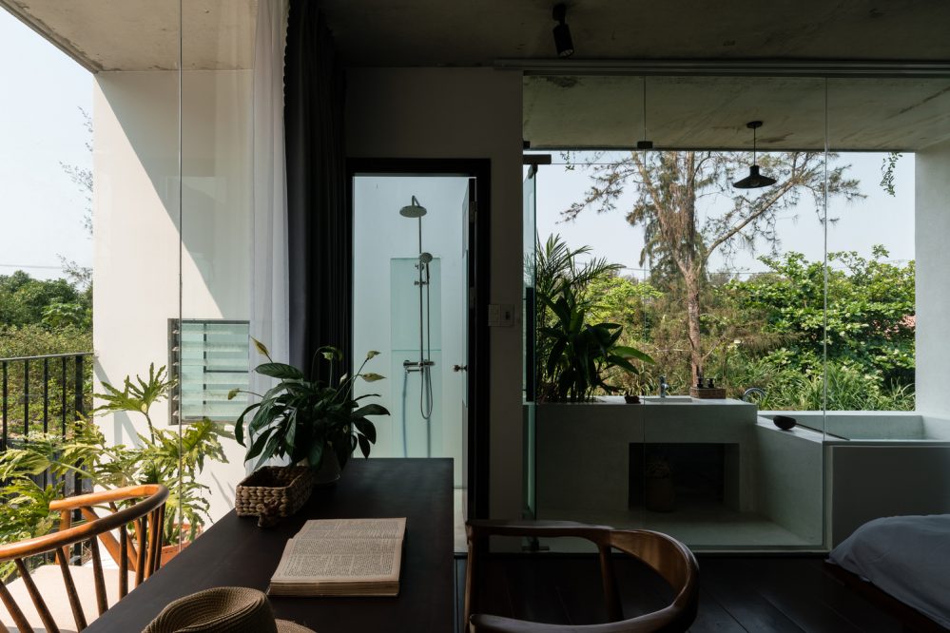
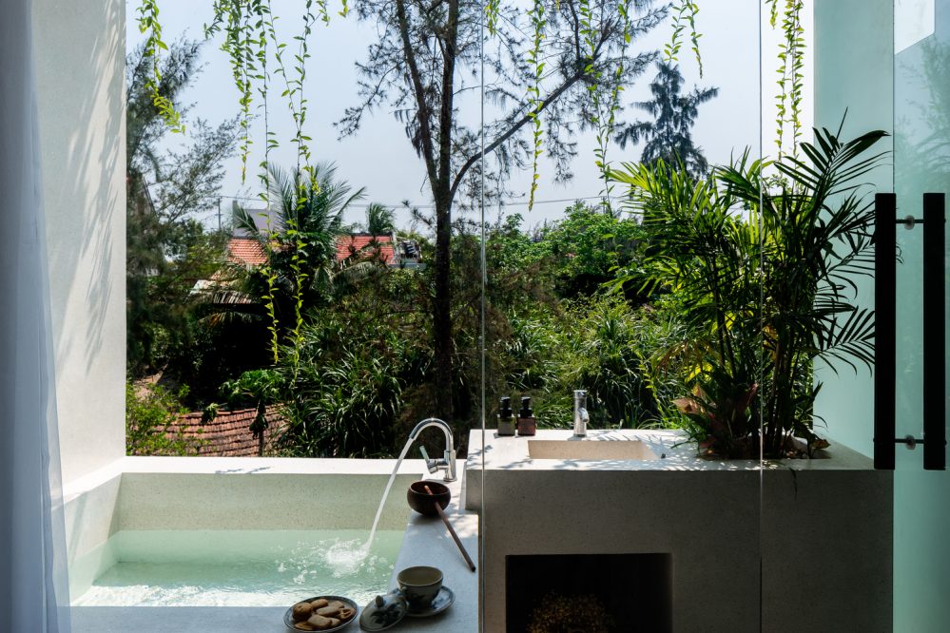
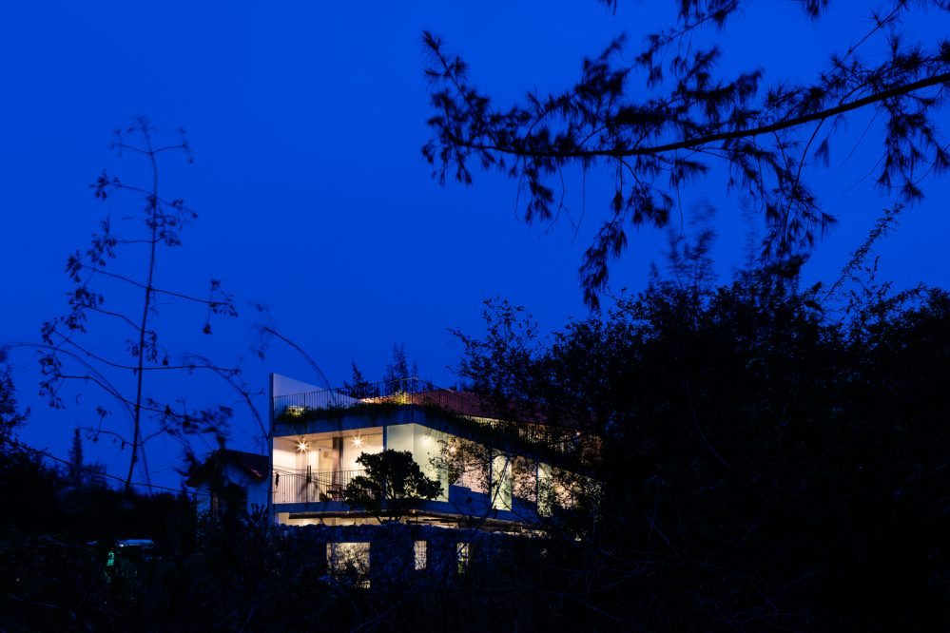
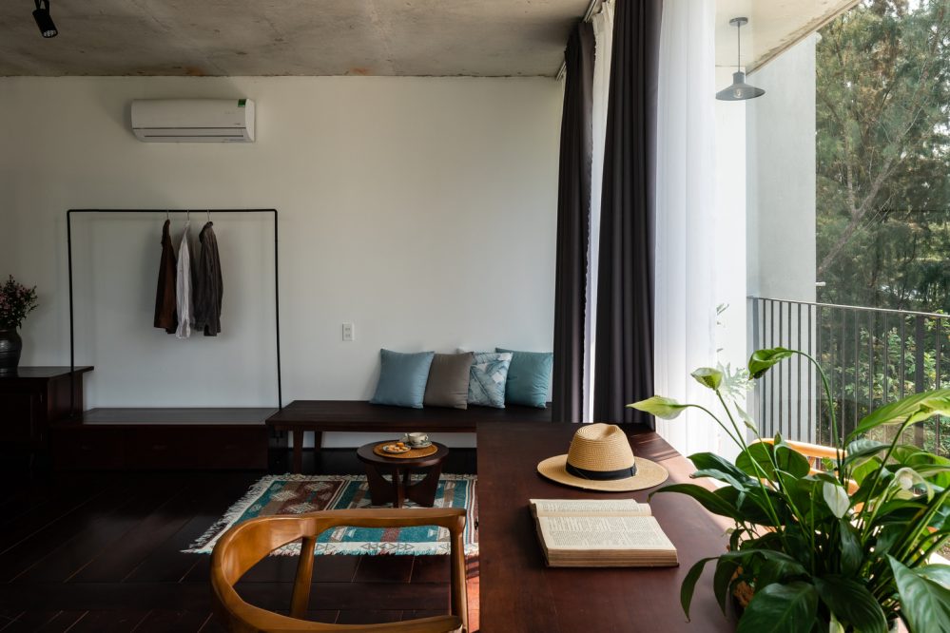
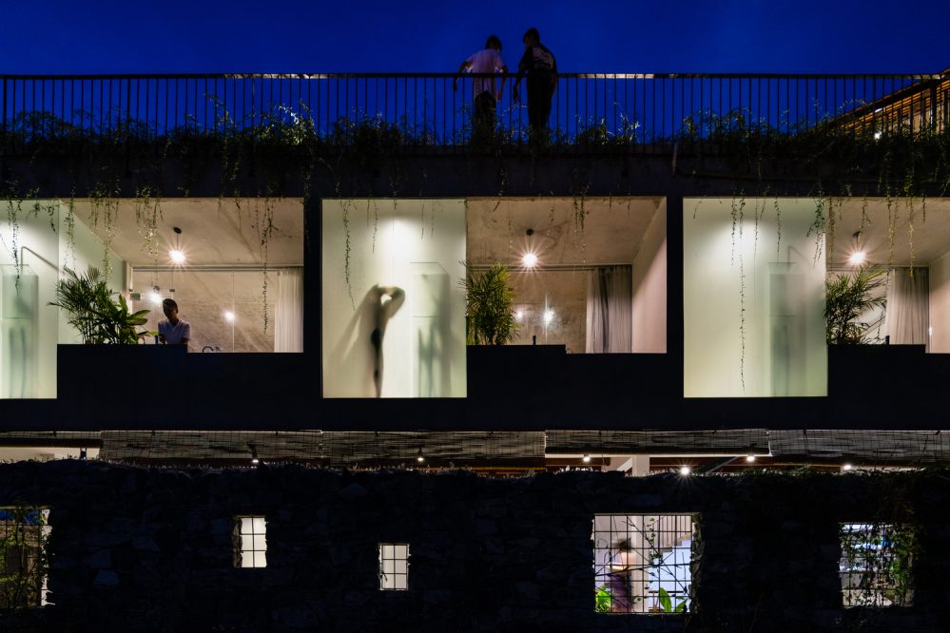
D1 Architects are a new studio to us at The Coolector but if the Far Homestay House is anything to go by, they are certainly one to be keeping our beady eye on. This glorious example of their talents really does a fine job of showcasing what can be achieved with a bit of lateral thinking with the materials when budgets are stretched.

