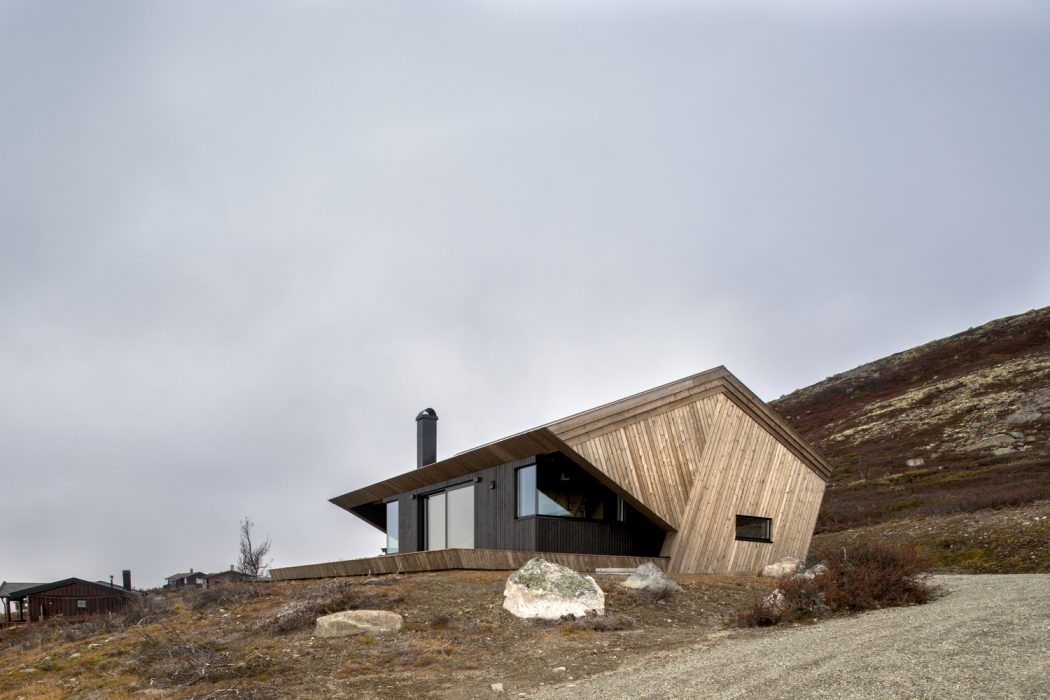Cabin retreats are something that we’ve got a lot of time for here at The Coolector and that is especially true when they look quite as extraordinary as the Hooded Cabin from Arkitektværelset As. Located on a windswept Island in Norway, this wonderfully contemporary cabin is Scandinavian minimalism at its finest and the quality of the materials used and the design as a whole really is second to none.
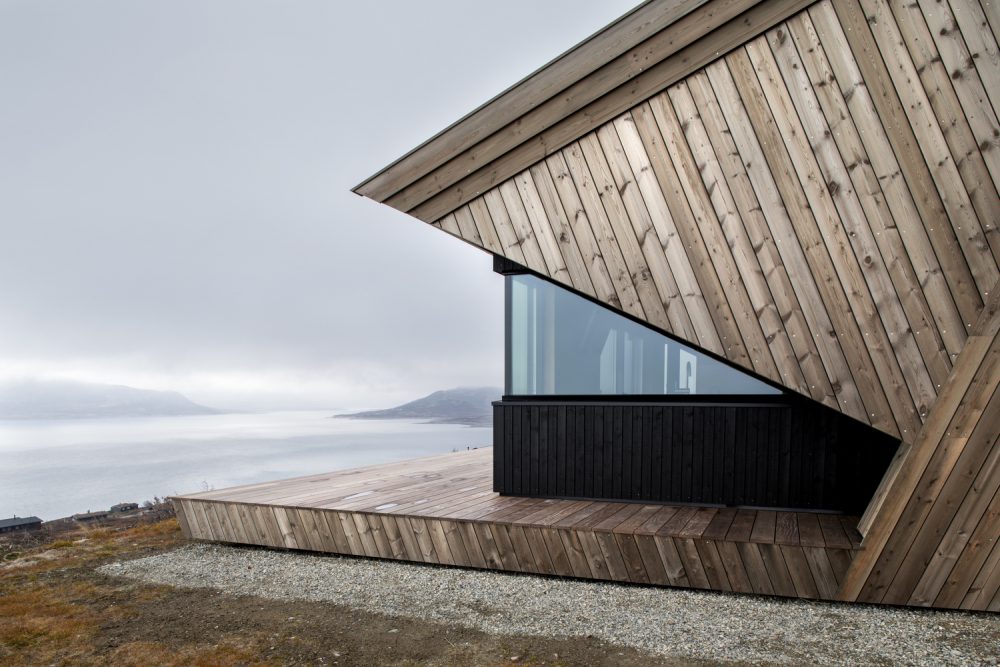
The Hooded Cabin in Norway from Arkitektværelset As sits on a weathered mountain top and boasts majestic views out to sea and the strict building regulation determined Arkitektværelset’s design of this wonderfully isolated cabin. The high altitude mountain area of Imingfjell, Norway, is home to the Hooded Cabin and this is a beautiful, but weathered and windblown island that serves as the ideal peaceful retreat for some rest and relaxation.
Cool Cabin
There is an effortless cool to the aesthetic of the Hooded Cabin but, as you might expect from such an isolated location, it was subject to strict building regulations which included the need to have sectioned windows, standing wood paneling, 22-27 degrees gabled roofs, and triple bargeboards. The building plot for this stunning cabin is located at an altitude of some 1125m, within an area exposed to avalanche danger, so this needed to be factored into the design and build. Upon a more detailed analysis, however, it became clear that it was safely outside the danger zone.
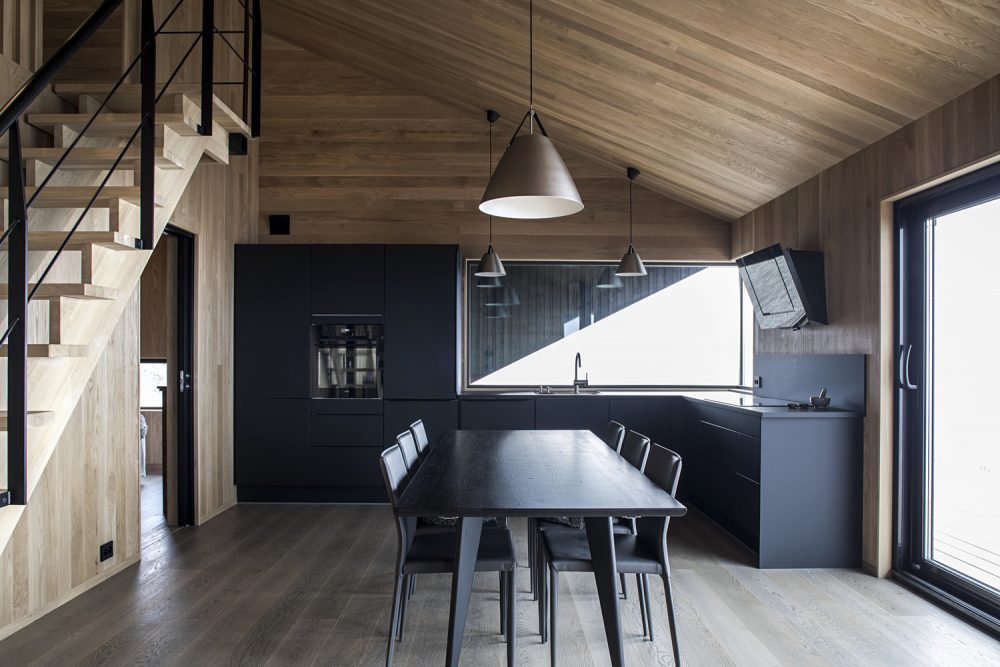
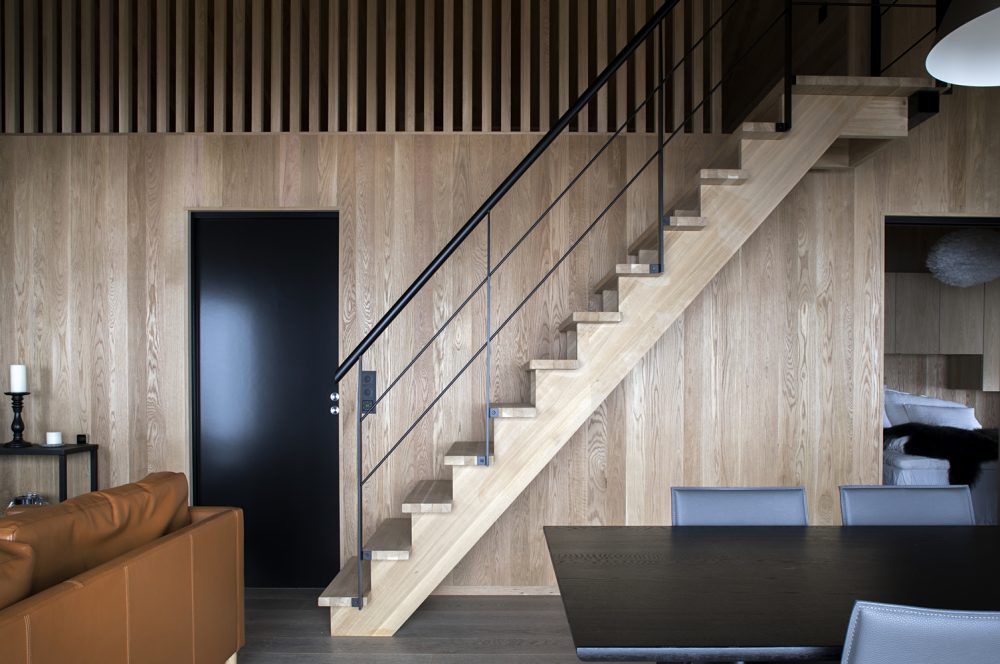
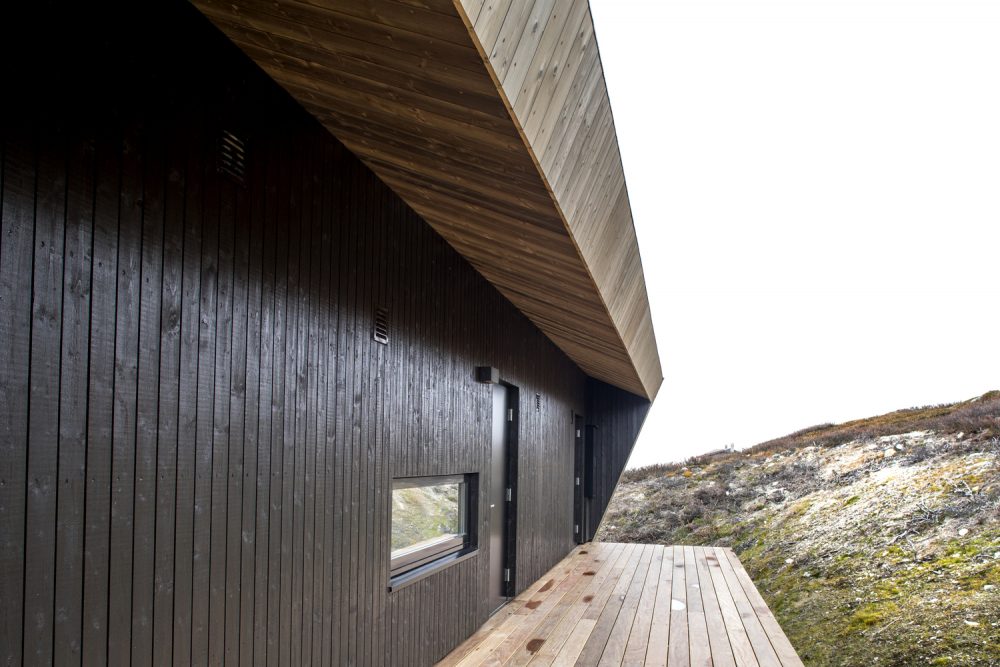
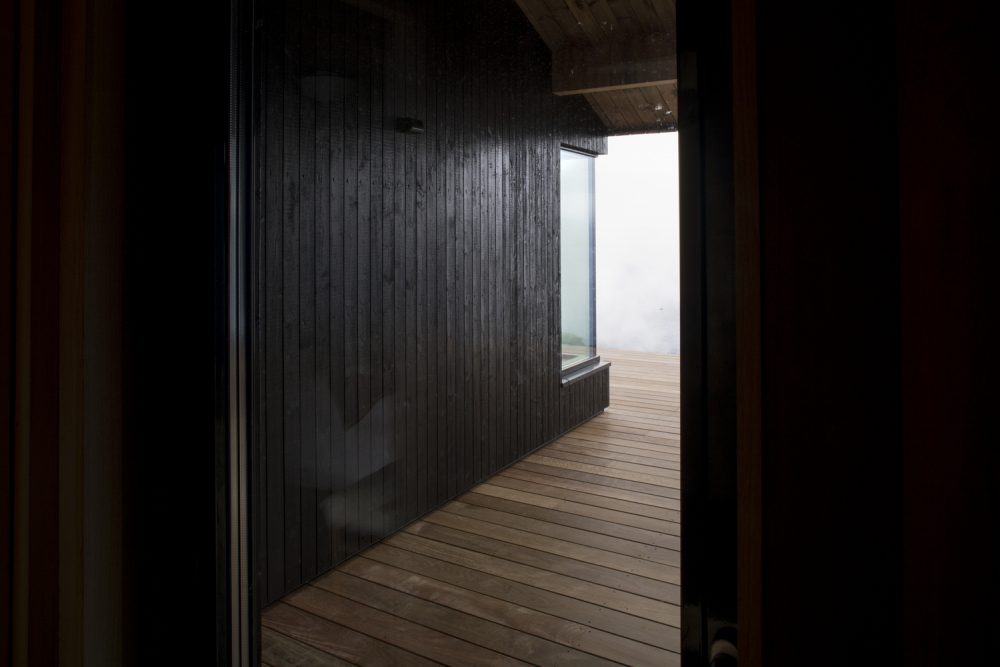

The Hooded Cabin from Arkitektværelset As is so-called because of the protective hood of the roof which aims to shield the property from being buffeted by the elements which are so apparent on this Norwegian island. The ore pine roof helps shield the “eyes” of the cabin in the front, and prevents rain from trickling down the main entrance into the cabin. The roof design has obvious practical functions, but at the same time, the contrast between the angled pine paneling and the black painted cabin body delivers a bold visual impact.

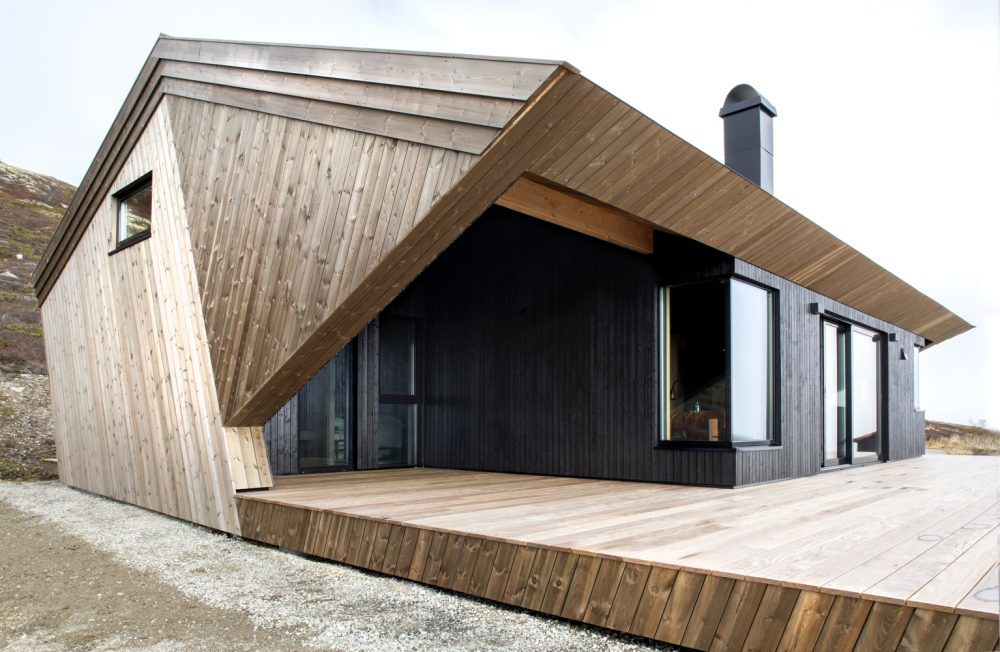
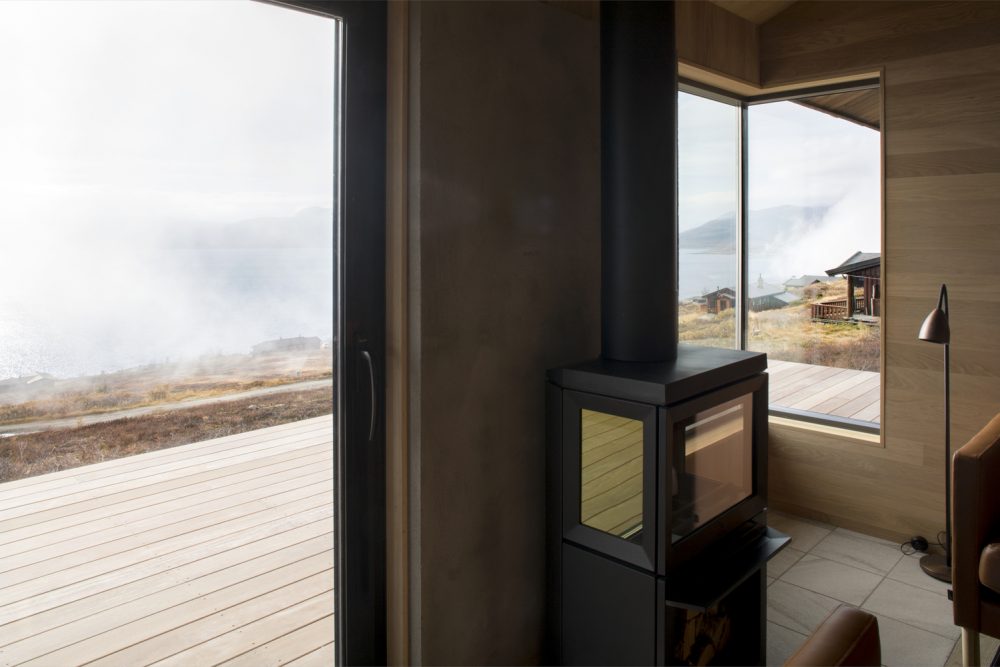
Designed to be both robust and efficient, the Hooded Cabin definitely ticks both these boxes and the architects have done an excellent job of creating a contemporary looking structure in what can be a quite inhospitable environment. Boasting magnificent lake views courtesy of the property’s orientation, the Hooded Cabin has panoramic, divided corner windows and large sliding doors at the front of the property which bring the nature close into the kitchen and living room.
Interior Excellence
As you might expect, there is a distinct minimalistic vibe to the interiors of the Hooded Cabin and you’ll find oak flooring and paneling which serves to reflect the natural colours from the surrounding mountainside. In the rear of the cabin, there is a master bedroom, bathroom and a sauna that manages to doubles as a guest room due to some innovative design endeavours. Above the rooms there is an open attic that offers sleeping space for 8 people.

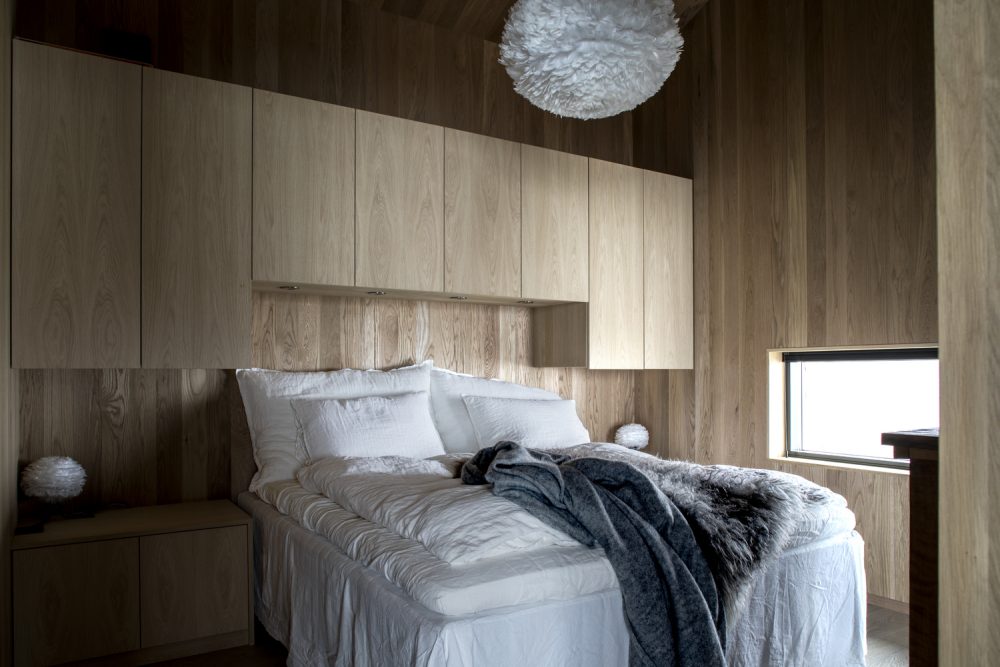

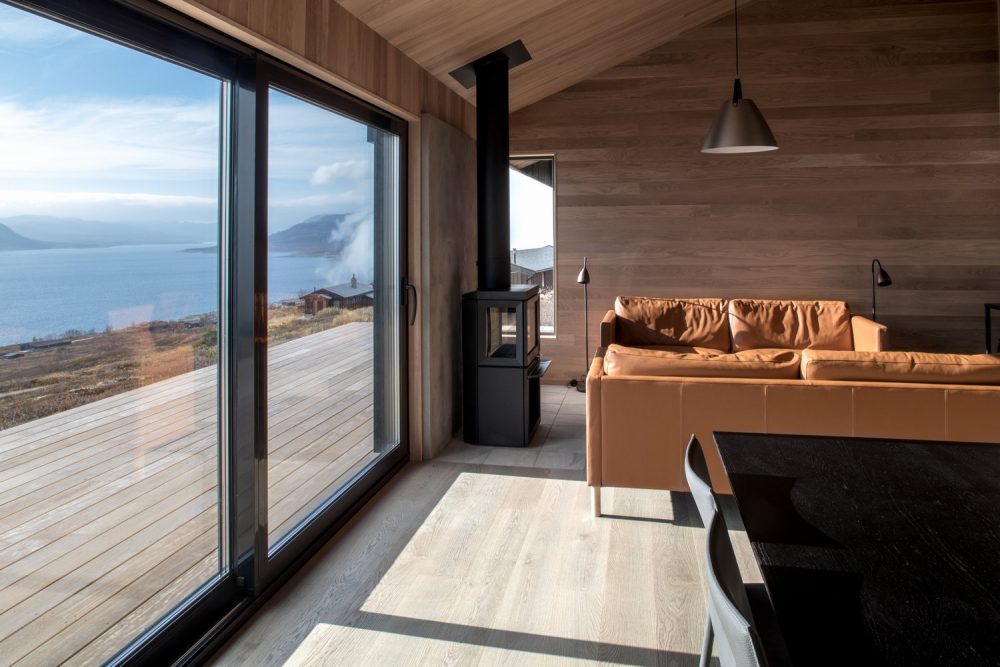

The Hooded Cabin is a great example of minimalistic architecture and the design skills needed to build on land that can be quite problematic. This stunning structure has definitely caught our eye here at Coolector HQ and it looks like it would be a great fortress of solitude for getting away from it all for some R & R.
- 8 of the best men’s dive watches from the WindUp Store - April 11, 2025
- All the best bits from the Finisterre x Snow Peak Collection - April 11, 2025
- Entreverdes House: Embracing the Slope, Framing the Forest - April 11, 2025

