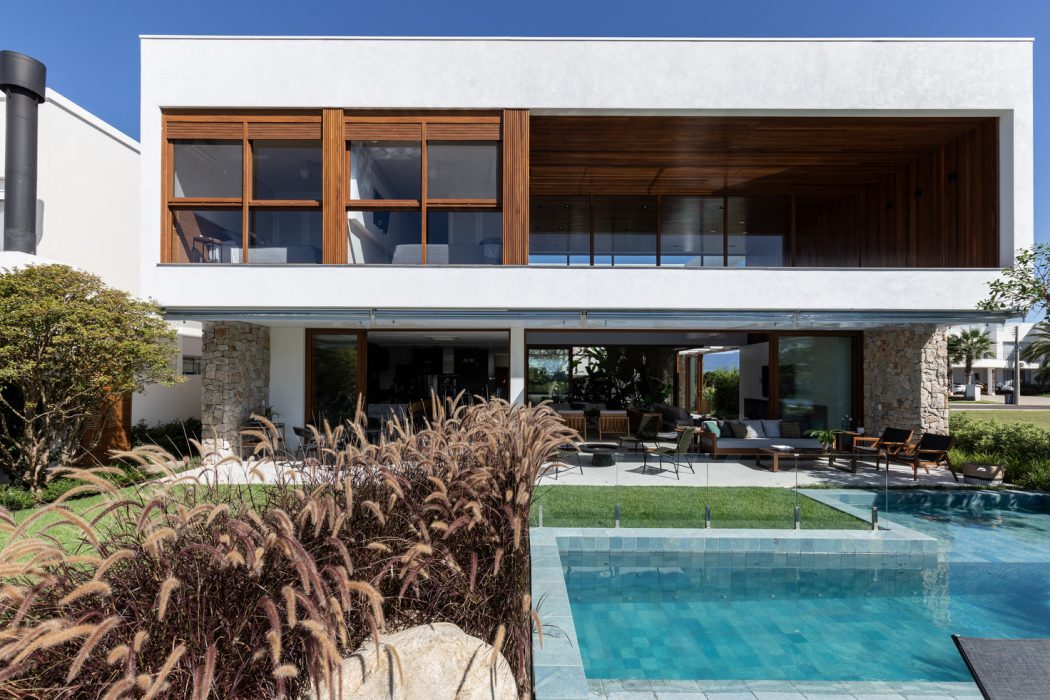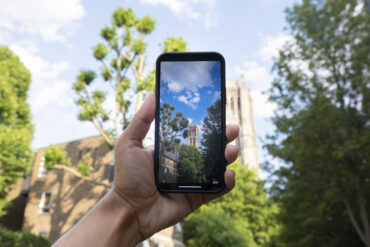It goes without saying that Brazil has a pretty tropical climate and the houses there need to be designed to reflect this fact and we’ve seen few better examples of this than the breathtaking House CE from Seferin Arquitetura. This classy looking design has all the makings of a classic piece of contemporary architecture and boasts an expansive 420m² of living space that has been cleverly conceived to make the most of the warm climate.
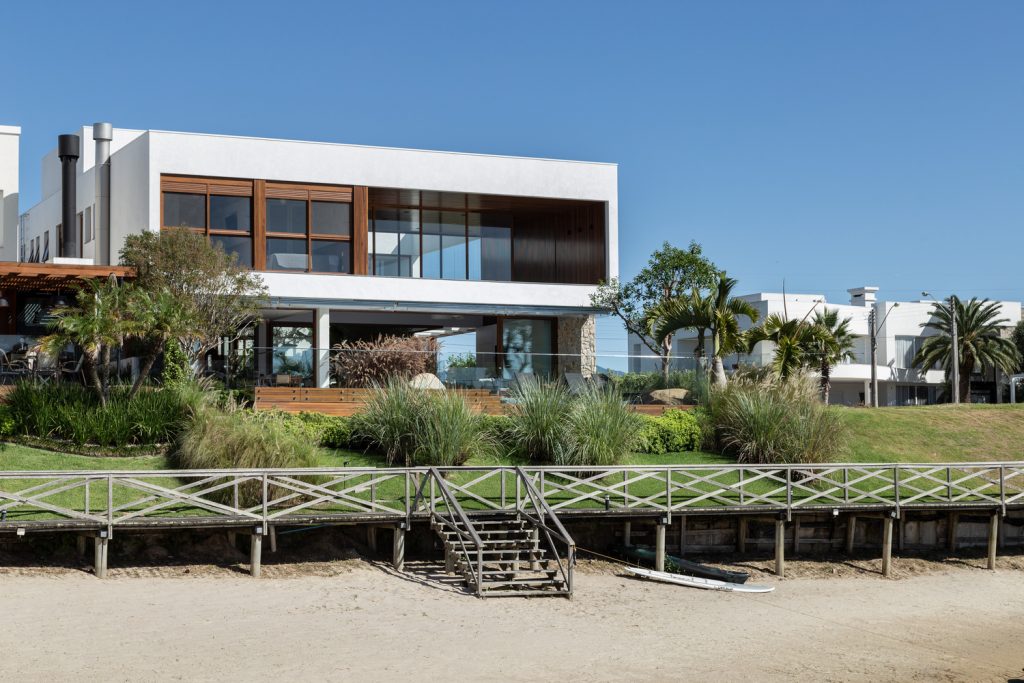
The project was developed for a family with, grandparents, parents, sons and grandsons free to use. House CE has a great aesthetic both inside and out and it has a great use of materials throughout. Since the build has plots side by side and the minimum distance between the houses are 3m, the architects needed to create a space that doesn’t feel enclosed and gives a feeling of nature that the owners demanded. The idea was to create an outdoor garden at the centre of the site, which could be accessible for the main areas of the home.
Airy Design
Brazil’s tropical climate plays a large part in the design features of House CE and the architects opened the living area to a central garden which helps to create a cross ventilation for the social rooms, letting them stay well ventilated with a pleasing temperature even at the hottest days at the year – which is important for reducing the air conditioning usage.
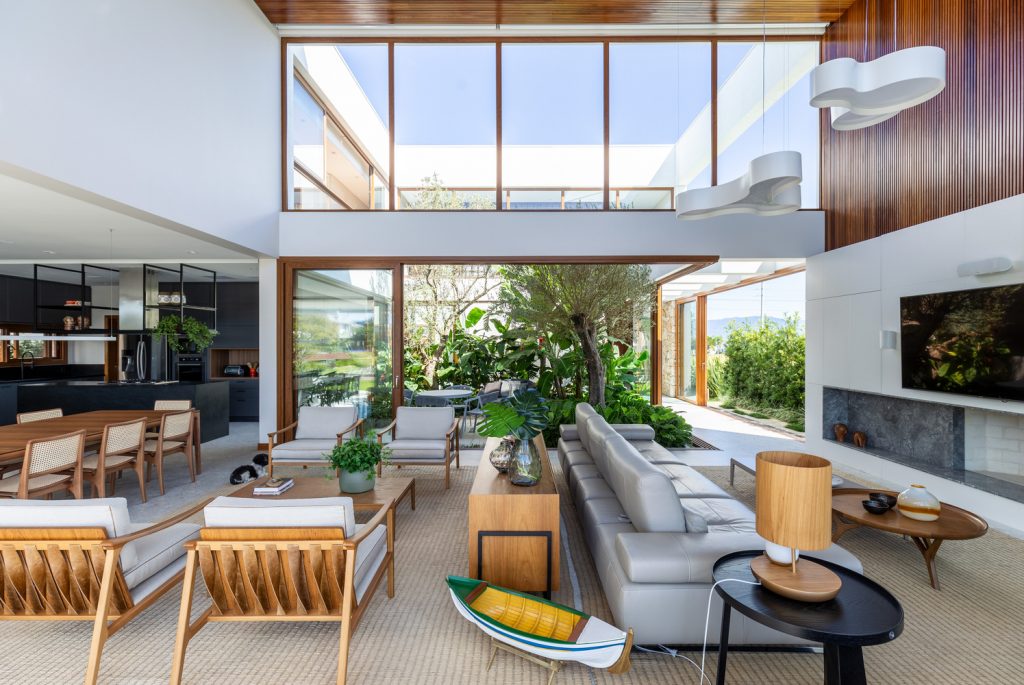
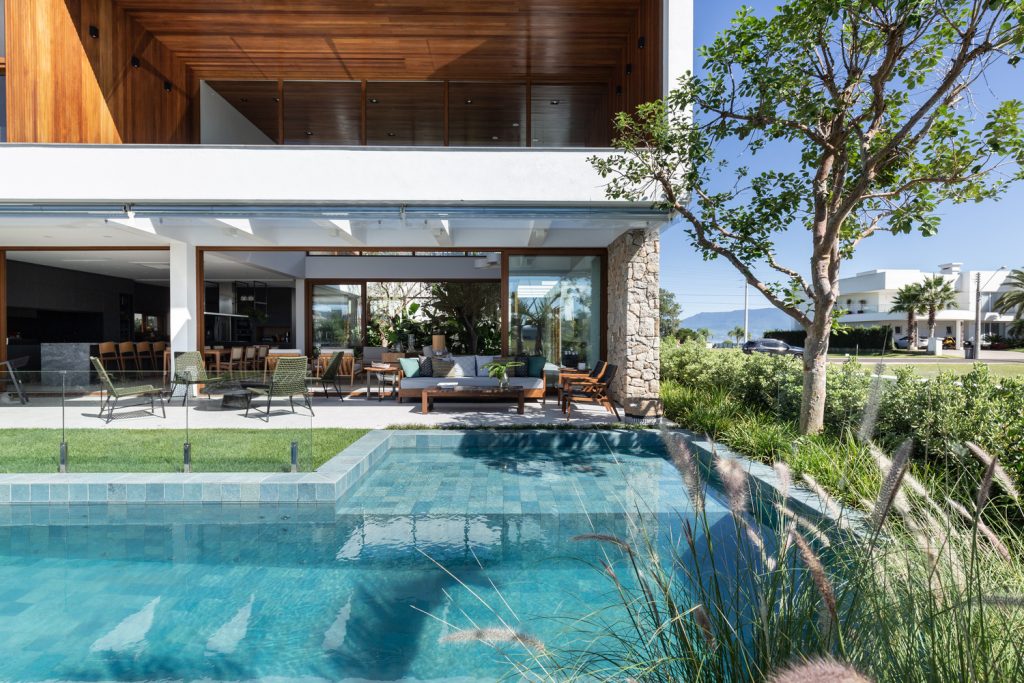
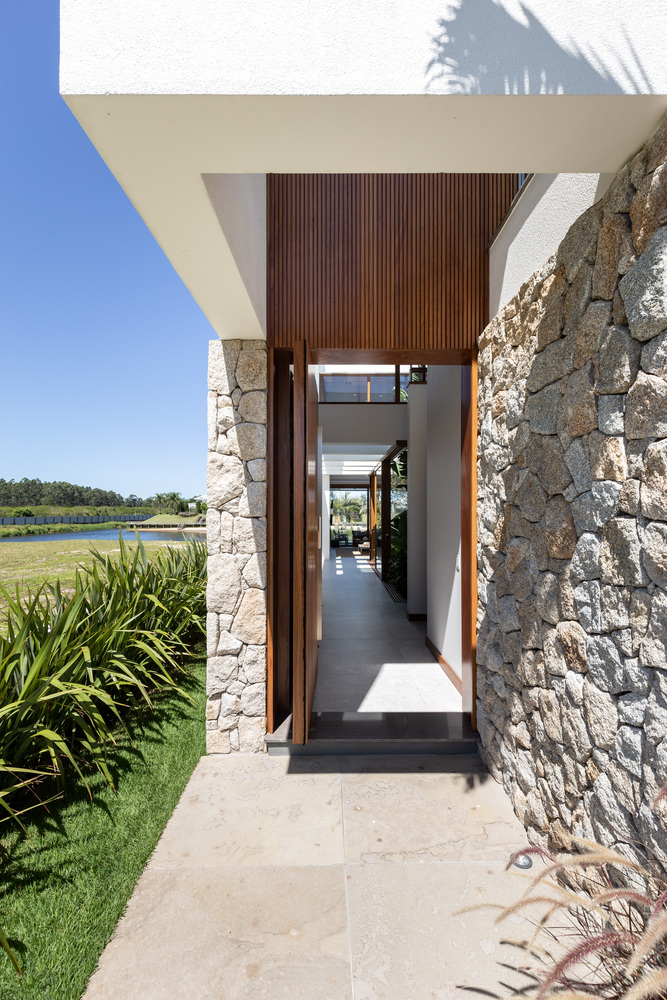
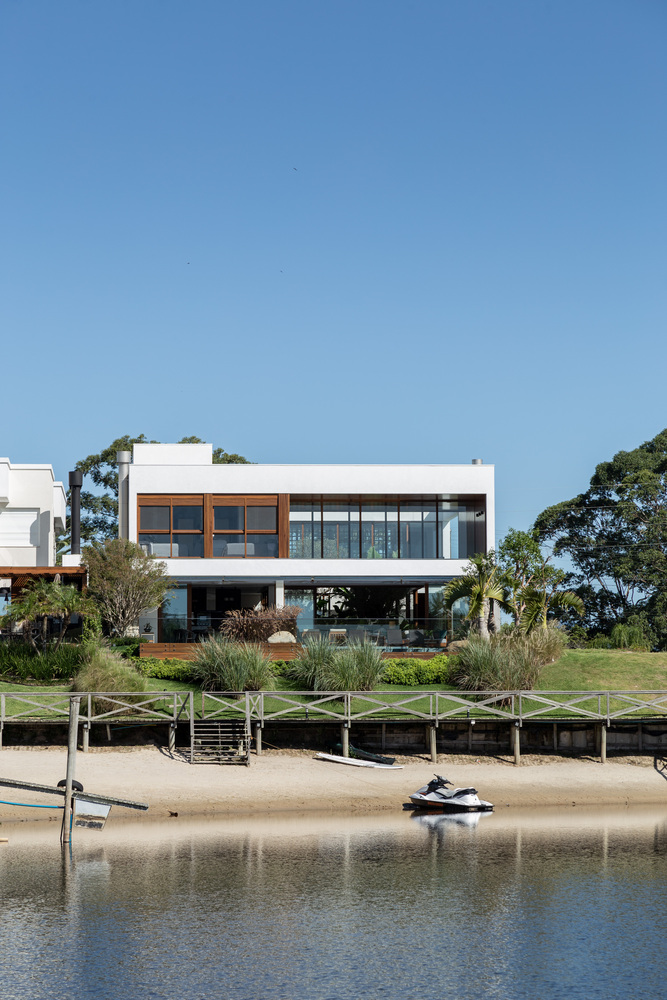
The architects created the double height living area in the centre garden so there sunlight at the living during the other hours of the day. The living and dining spaces are integrated with the kitchen due to it being a space where the family like to interact. This area has a lake view and when all the sliding doors are open the living area merges with the back garden and the central garden, feeling like the room is a covered with a spacious veranda.
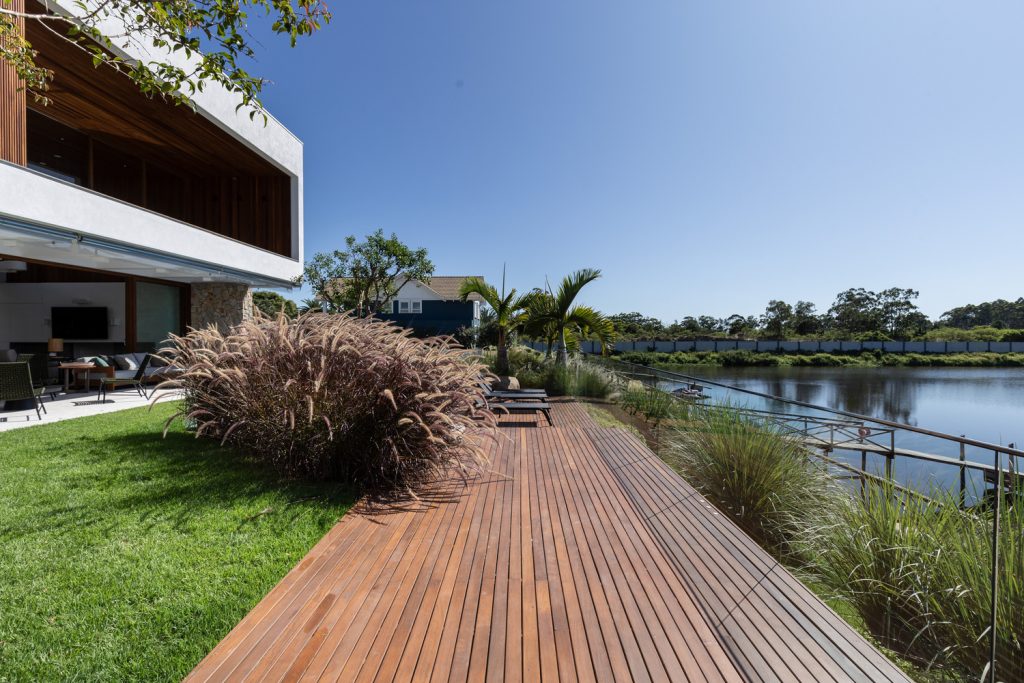
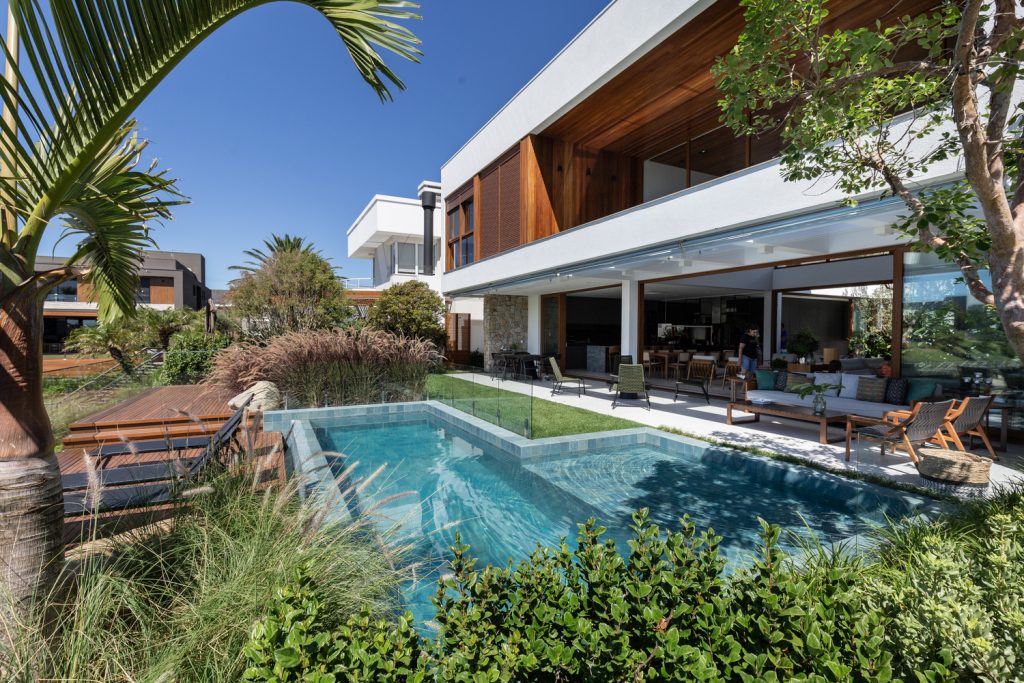
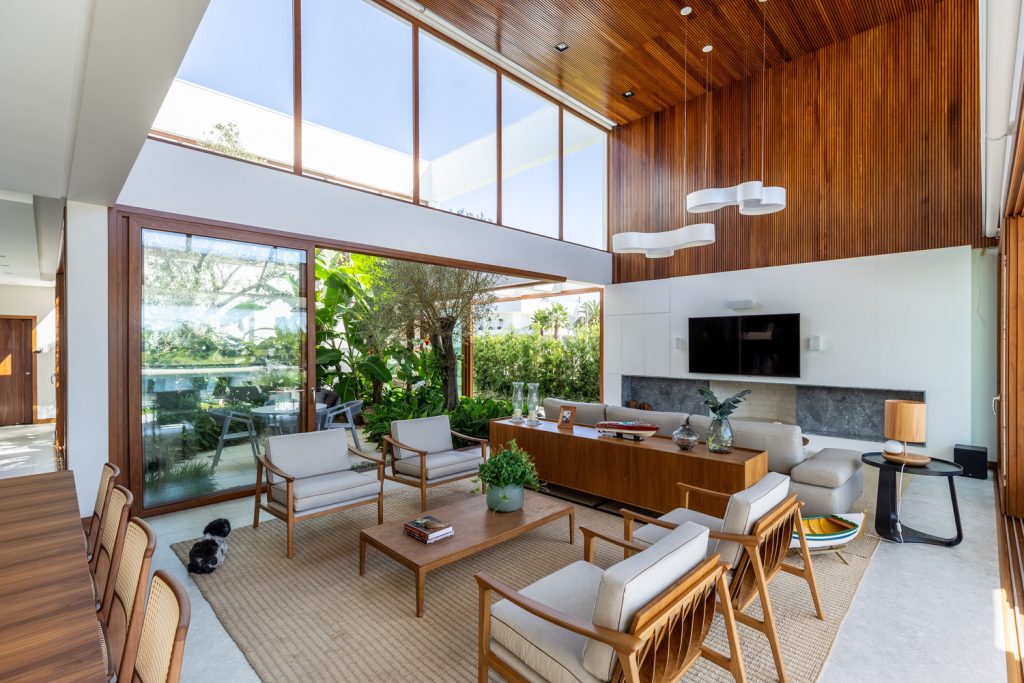
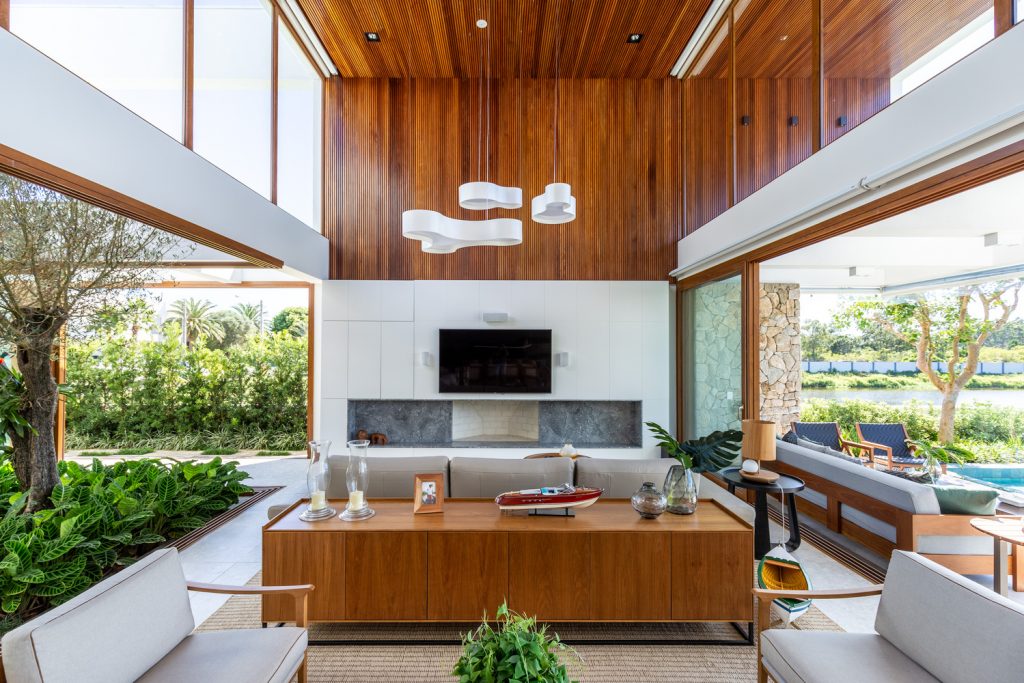
Next to the social spaces there is the outdoor veranda that has another living and dining area where barbecues, a regional tradition, take place frequently. In front of the veranda there is a swimming pool and a yard with two native trees which showcase the way to the suspended wood deck above the lake pathway. Besides the main entrance, next to the guest bedroom and the stairs, the main floor has a pantry room which is accessed by a secondary entrance in the garage.
Quality Materials
The natural materials, such as the rock and the wood, were picked to keep the concept of a house as close to nature as possible. The other walls received a white finish to make the rock and wood materials stand out. Inside the house the materials from outside are replicated to keep the identity and to try to blend the interior and exterior in order to make those limits indistinguishable.
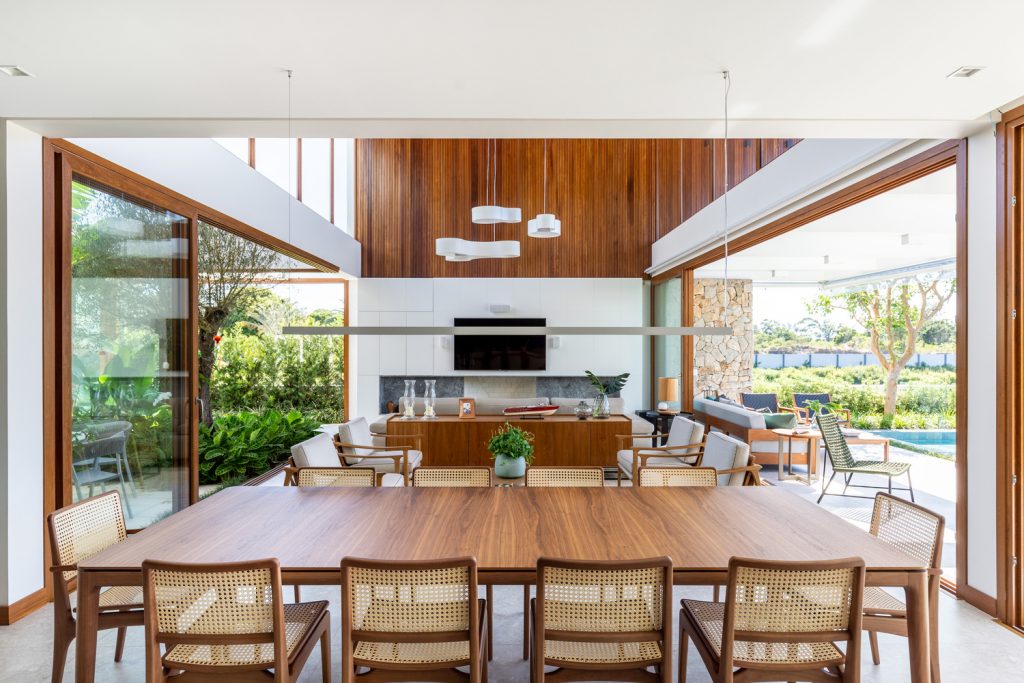
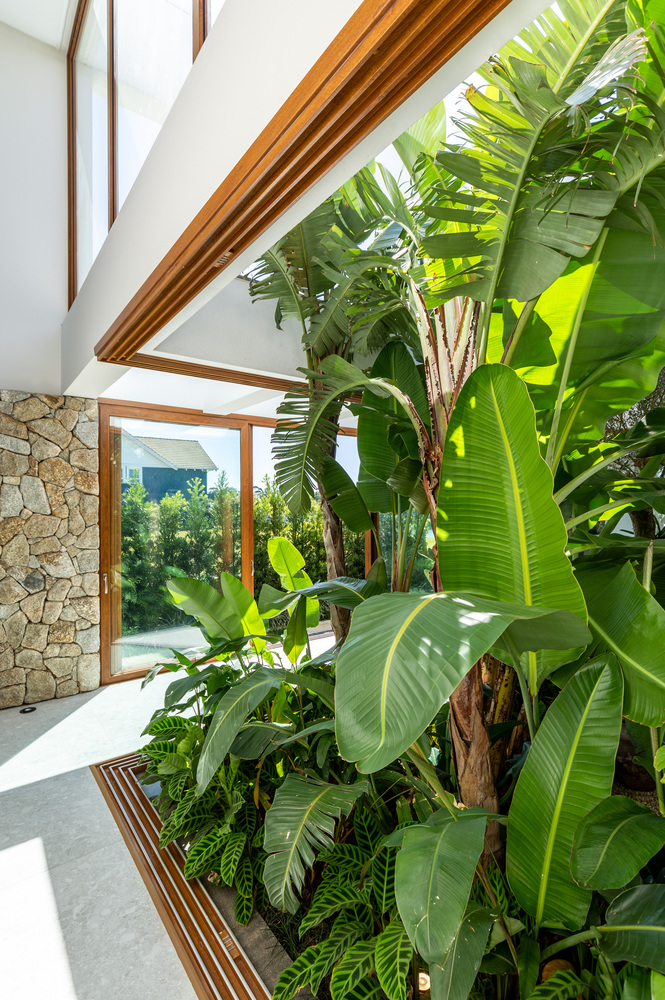
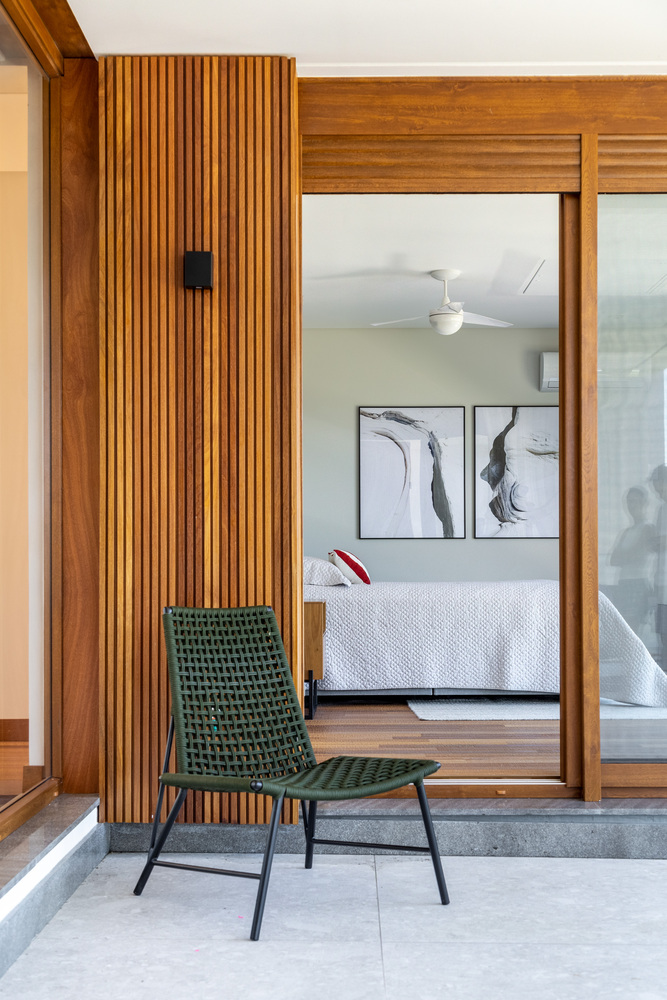
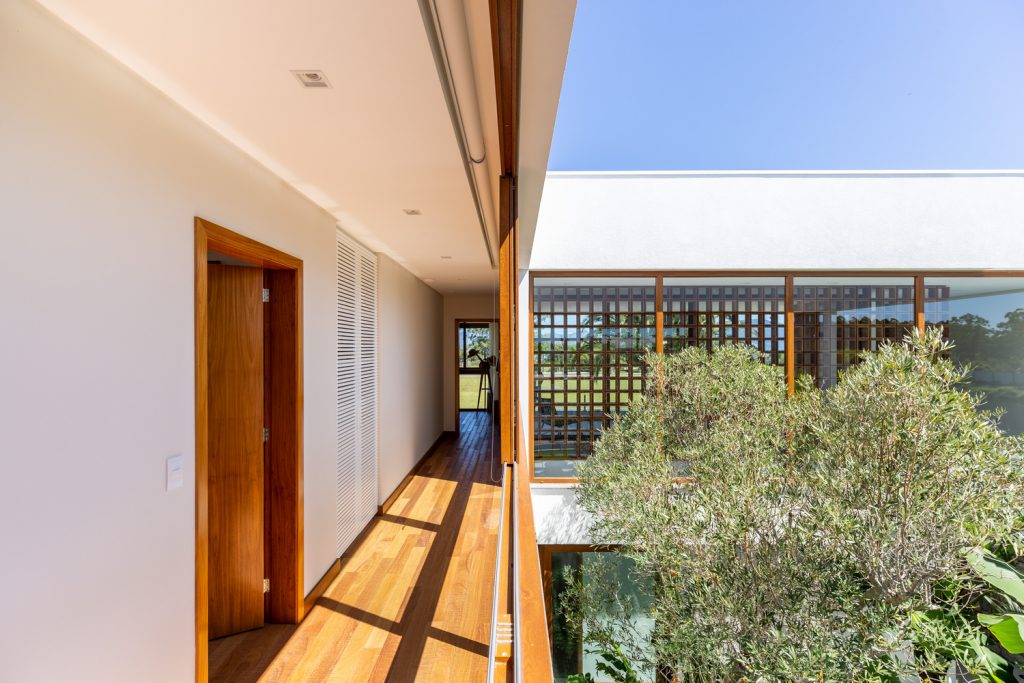
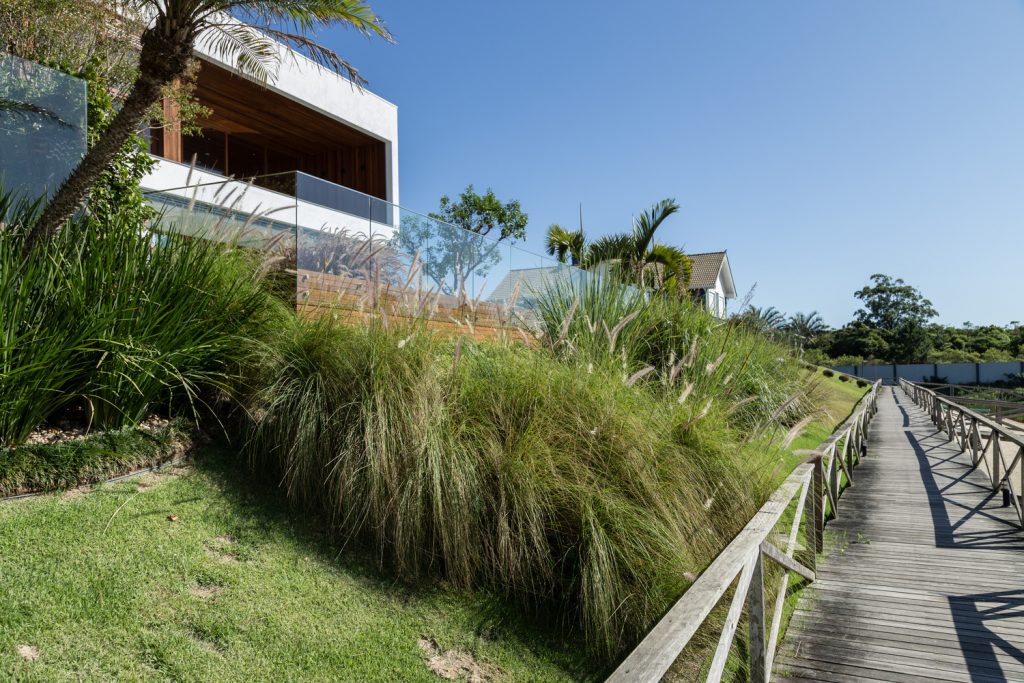
The floor at the first floor has a porcelain tile for its straightforward maintenance and for the second floor the choice was for rustic wood floor to give a warm, cosy feel to proceedings. House CE is a great piece of modern architecture that we’re loving here at The Coolector and we can’t wait to see what the talented architects come up with next.
- 8 of the best men’s swimming shorts for heading into summer in style - April 17, 2025
- 10 of our favourite kitchen essentials from Bespoke Post - April 17, 2025
- Casamera The Bed Sheet: Elevating Slumber to an Art Form - April 17, 2025

