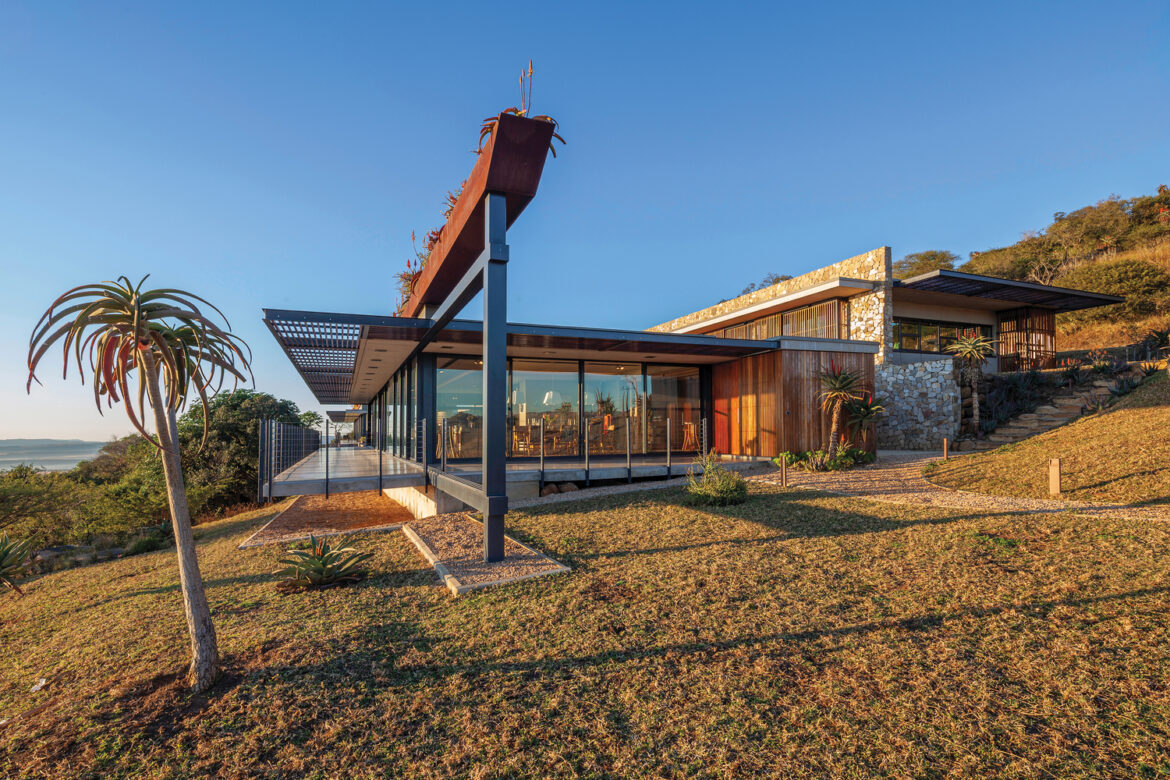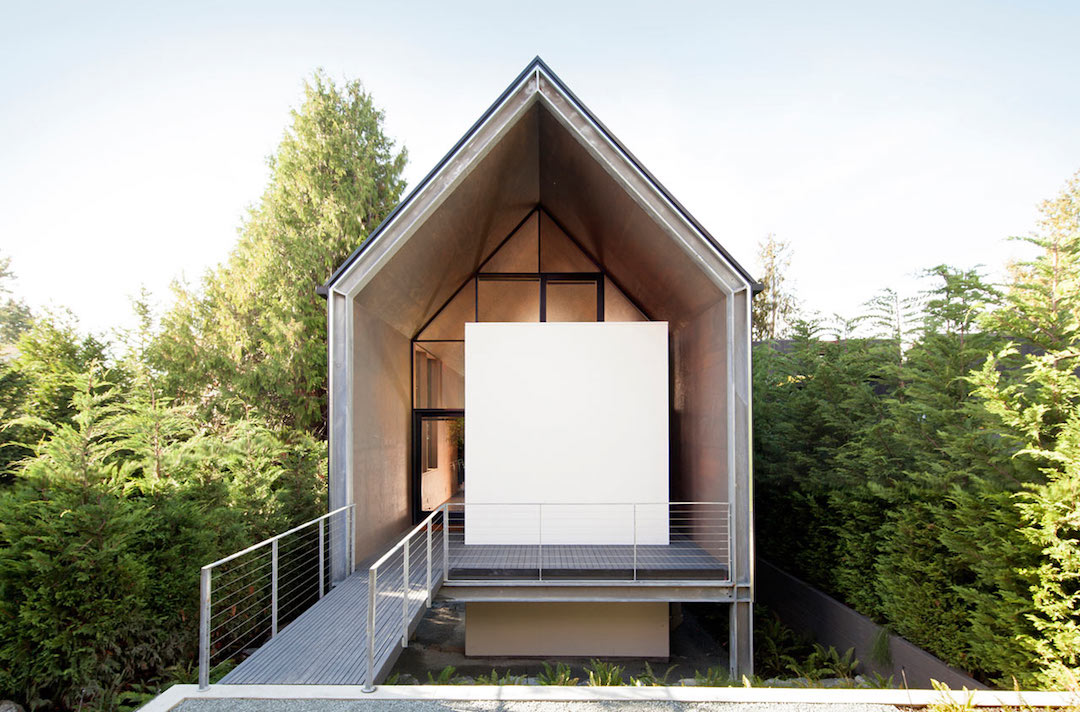South Africa has some truly breathtaking terrains and the are few properties better positioned to enjoy them than House F from Elphick Proome Architects. Located in the Mathunzi region of the country, this extraordinary piece of modern architecture is overflowing with interesting and engaging design features which make it a relaxing and rewarding space in which to reside. House F has some 1450m² of living space, every inch maximised in terms of aesthetics and functionality.
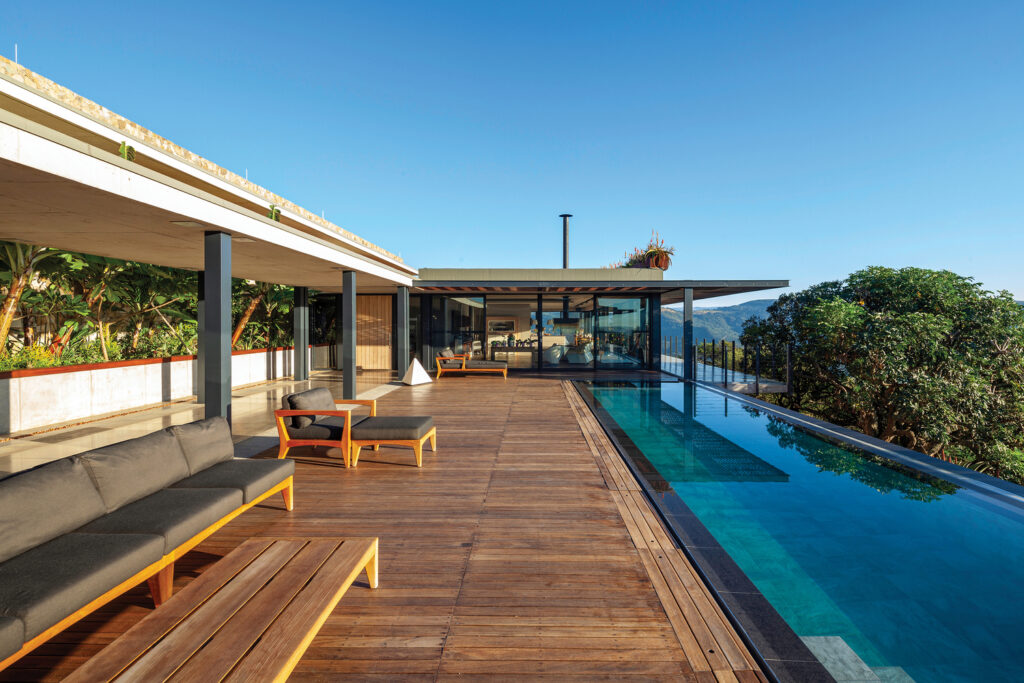
Stunningly adventurous with its design, House F from Elphick Proome Architects will likely leave plenty of jaws on the floor for all who lay eyes upon it and with global business interests and homes in China and Europe, the well-travelled clients behind this build spend six months of the year in South Africa to thoroughly immerse themselves in an isolated bush environment and to recharge their batteries whilst taking in some breathtaking sights and sounds.
SENSATIONAL SOUTH AFRICAN ARCHITECTURE
The region of Mahathunzi in South Africa boasts a spectacular, varied landscape with savannah, bushy escarpments, and steep rocky outcrops. Their chosen plot for the build of House F is set below a prominent rocky outcrop on the highest extremity of the reserve and, as a result, it offers unparalleled panoramic views of the surrounding countryside. The unconventional entrance follows a processional route down an open staircase into a lower entry court and a number of walkways and courtyards.
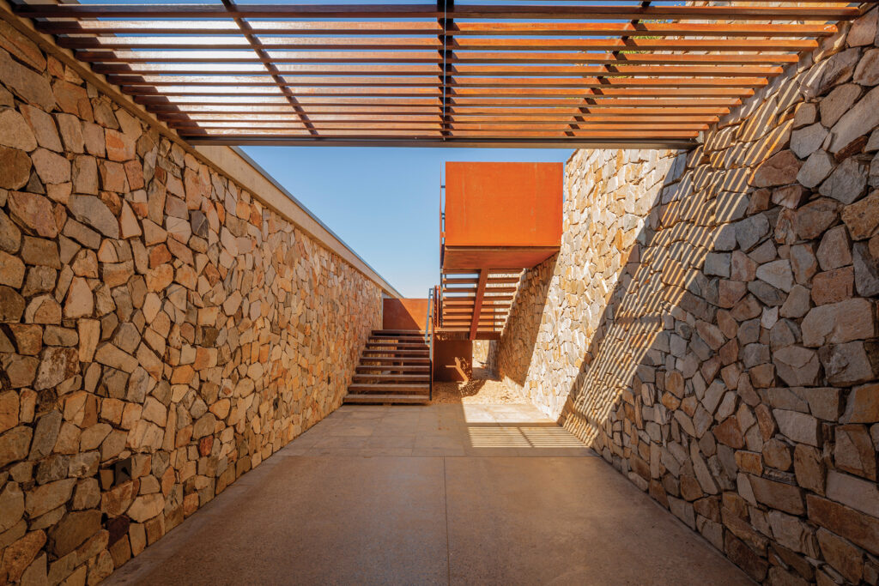
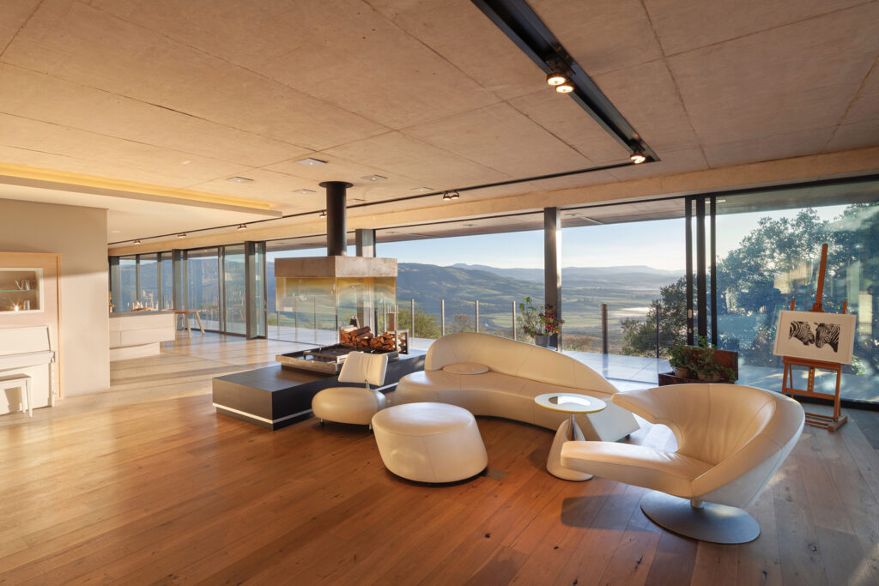
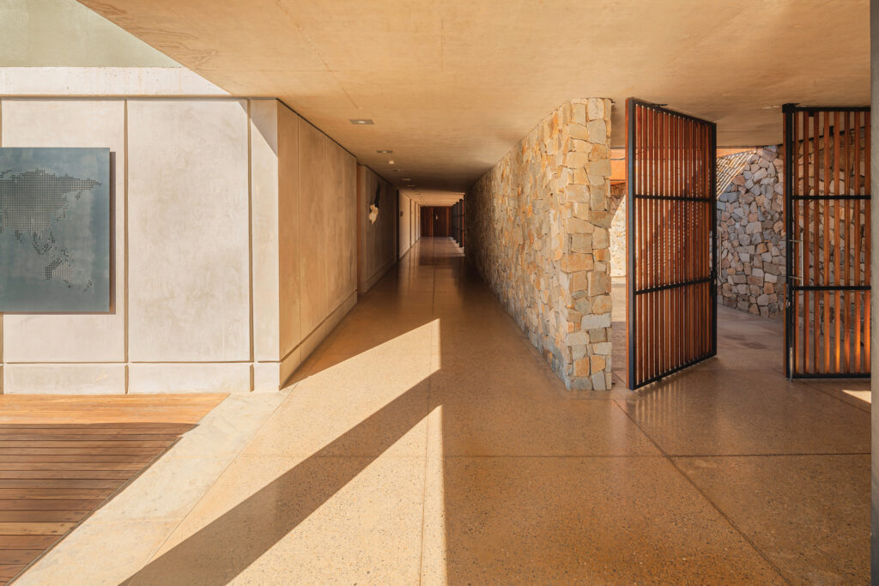
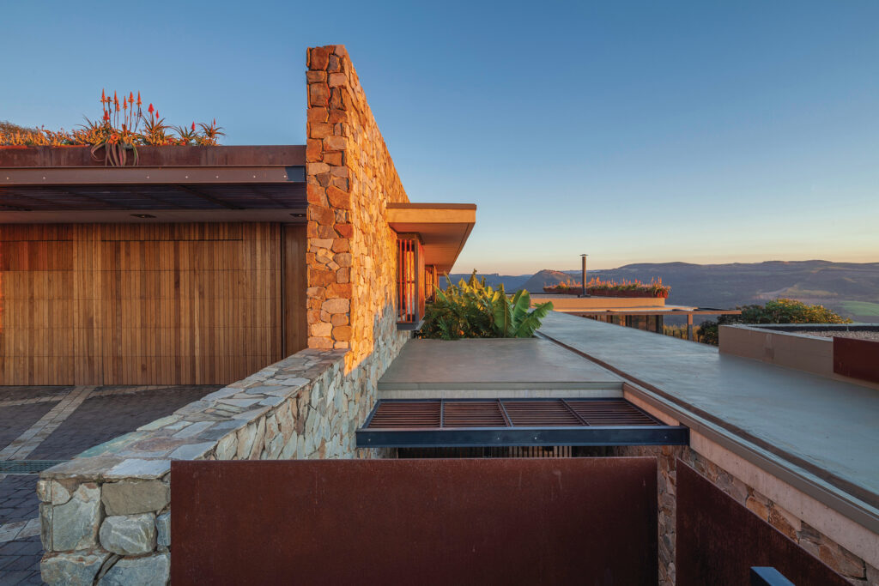
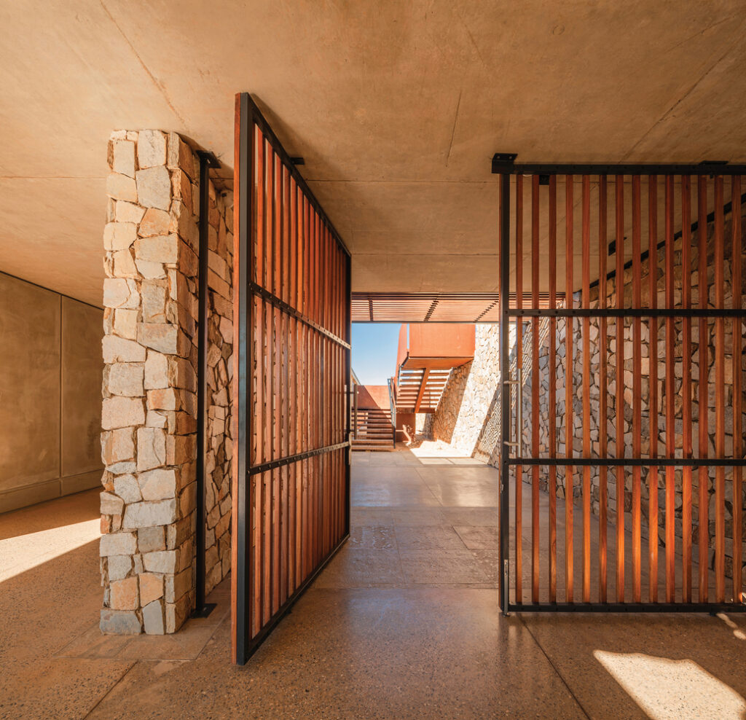
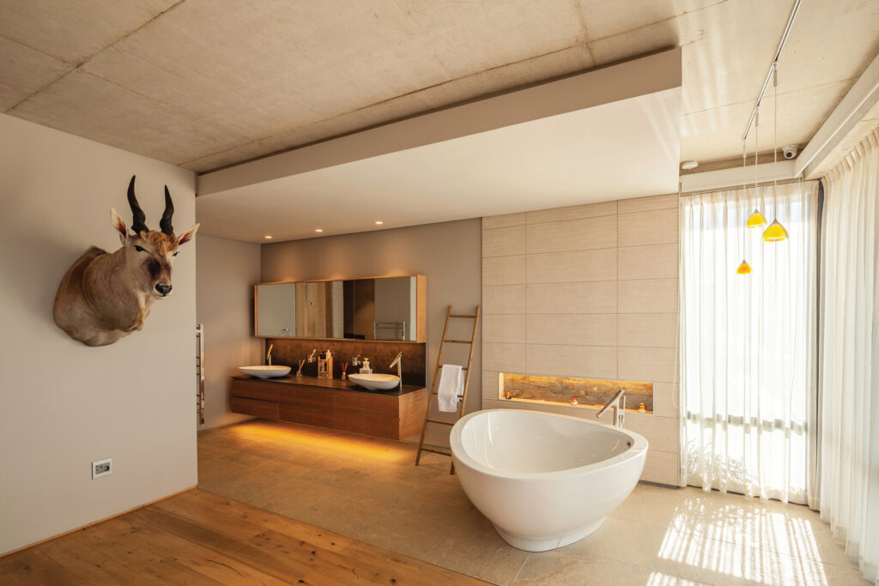
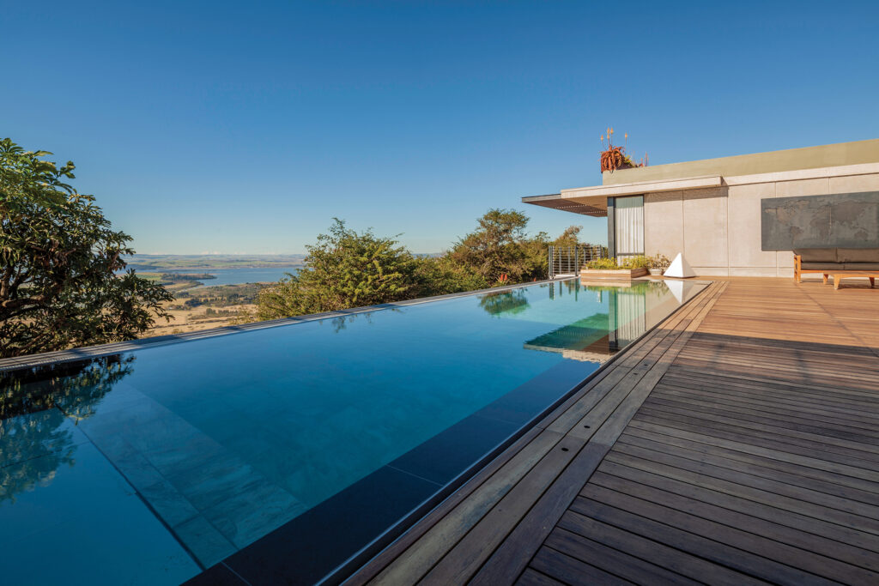
The five bedrooms, living spaces, wine cellar, workspace, gym, and sauna of House F in South Africa are distilled into an arrangement of three understated, rectangular pavilions that have been set over two levels – a planning assembly that provides a decidedly experiential sequence. The bedrooms are accessed from a covered walkway, while pavilions dot the landscape with continuous cantilevered verandas. The natural landscape that surrounds House F is brought into the courtyards cleverly, managing the sloping plot between the pavilions.
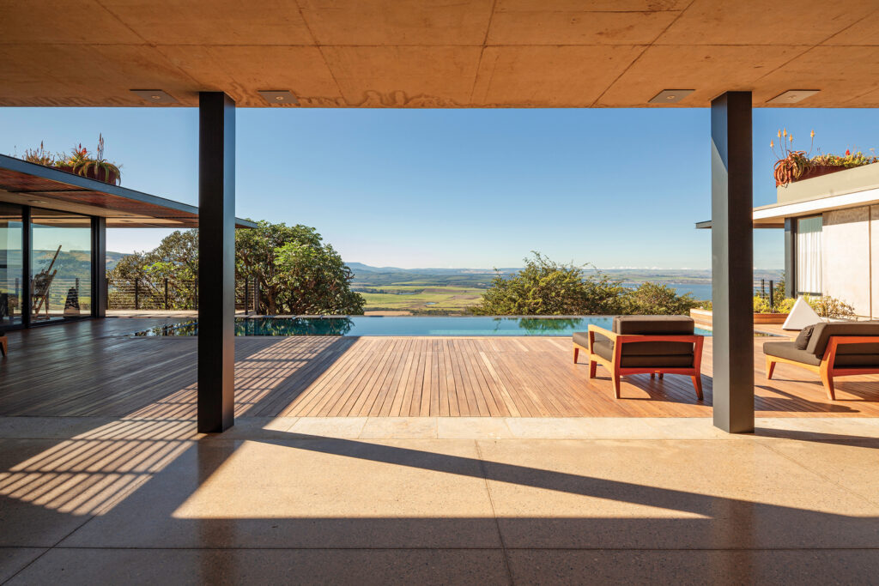
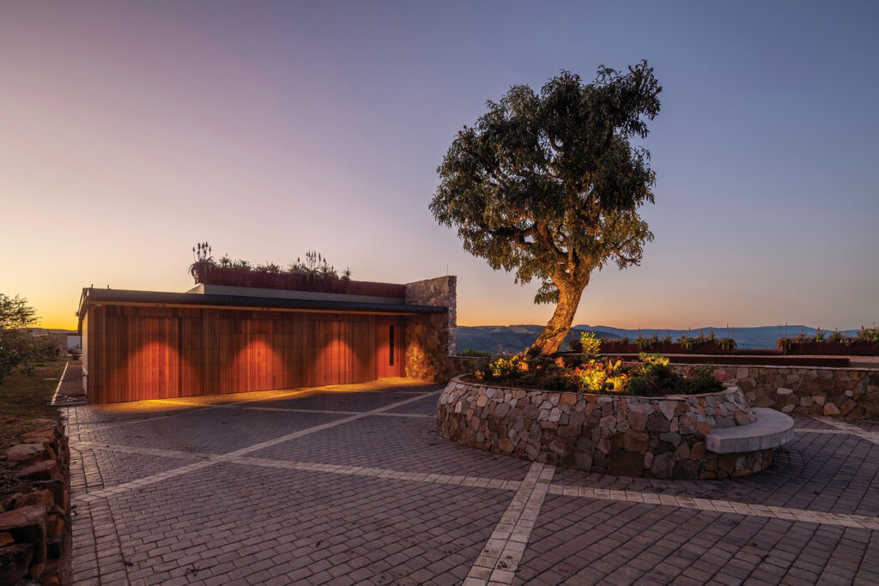
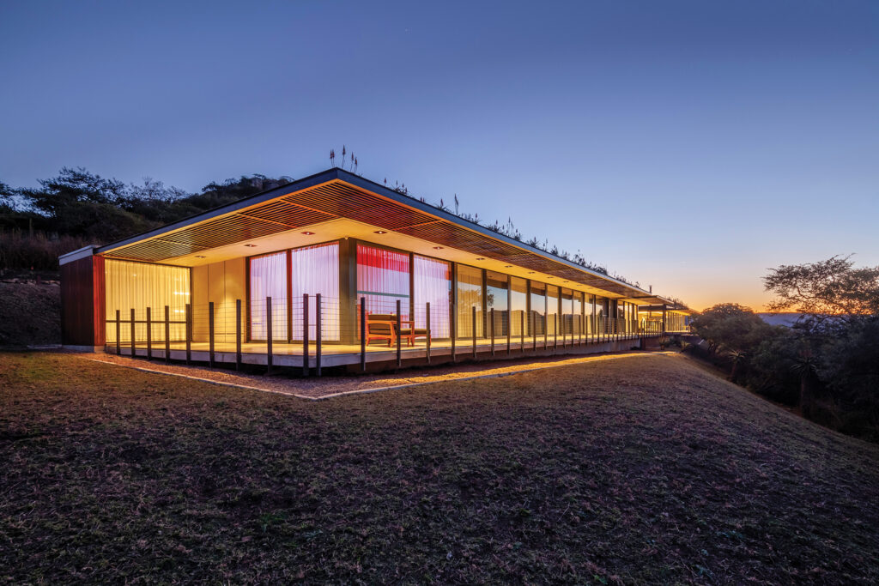
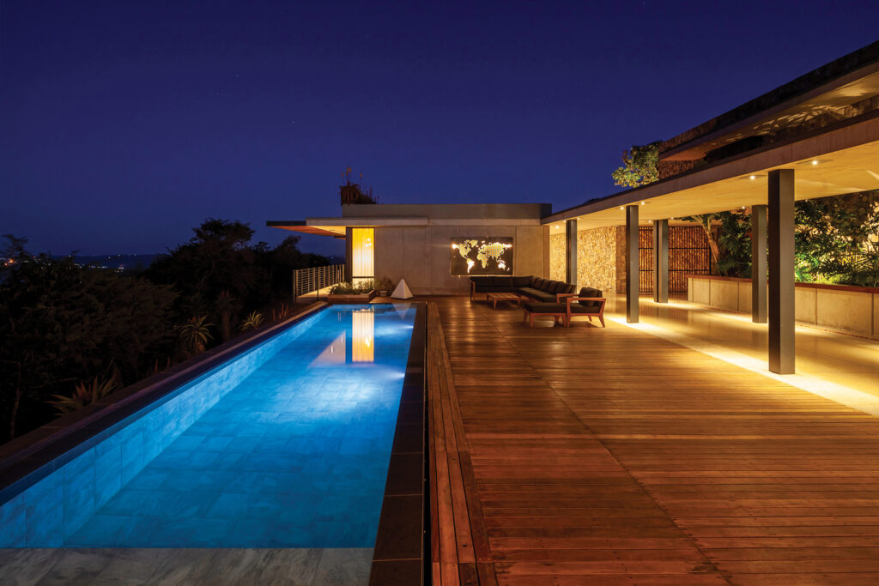
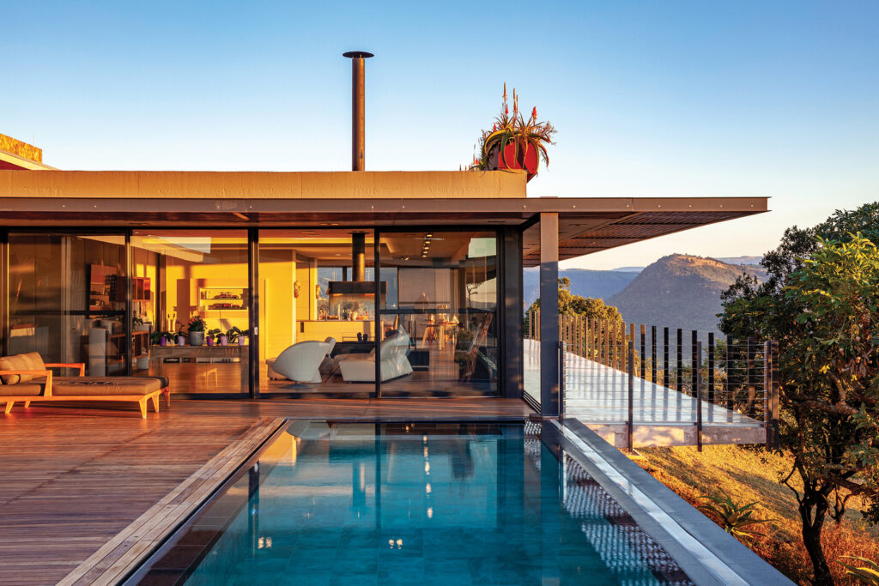
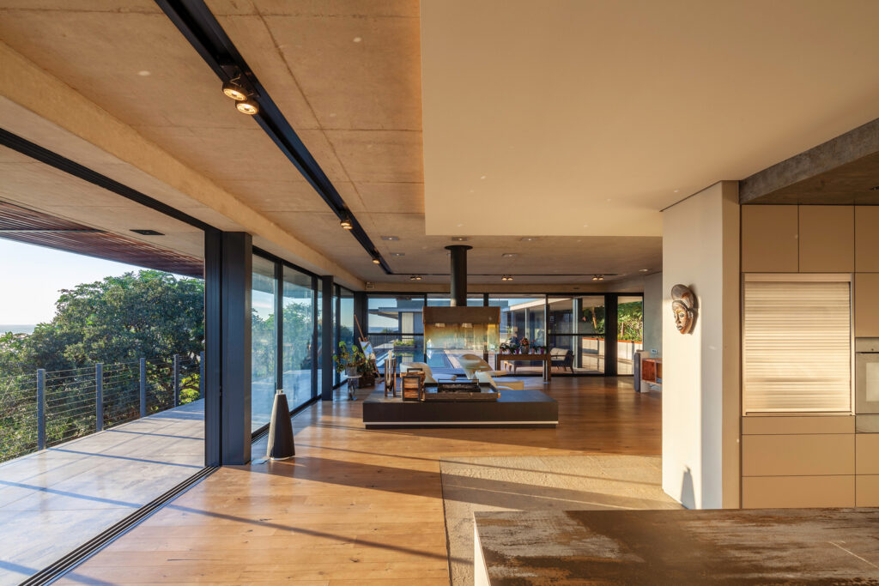
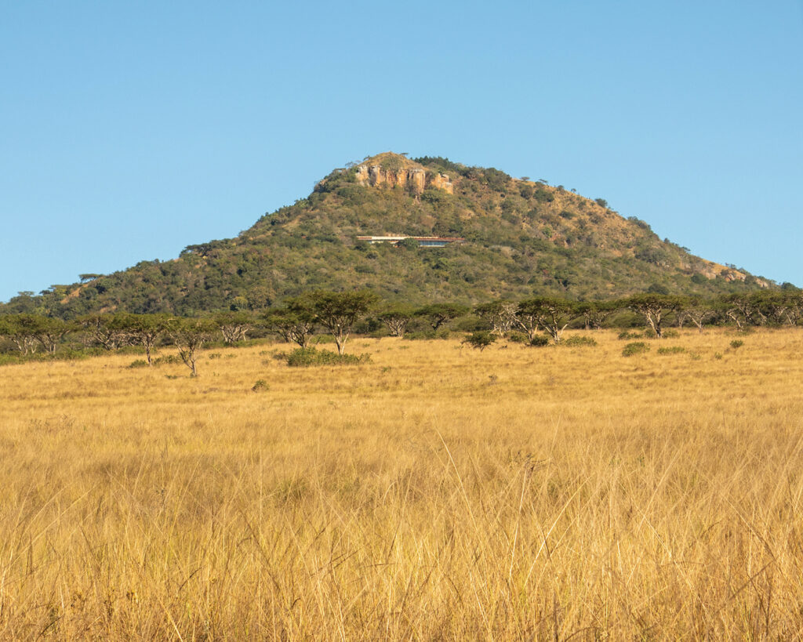
On the outside, the architects chose materials such as balau hardwood, roughhewn sandstone, dark metalwork, and corten steel to ensure a rich and warm aesthetic which is countered by the off shutter concrete. Textural contrasts are very clear and create a visual balance by reducing scale, enhancing architectural disappearance, and ensuring you can’t keep your eyes off it. On the inside of House F, a wonderfully balanced aesthetic is created through a softly toned palette of raw off-shutter concrete, stuccoed walls, ecru bulkheads, oak joinery, and veined granite.
Images: Karl Beath
- Rustic Canyon Residence: A Modern Treehouse Rooted in Neutra’s Legacy - March 27, 2025
- 8 of the Best Horror Books for your Reading List in 2025 - March 27, 2025
- All the best bits from the new Howler Brothers JT Van Zandt Collection - March 27, 2025

