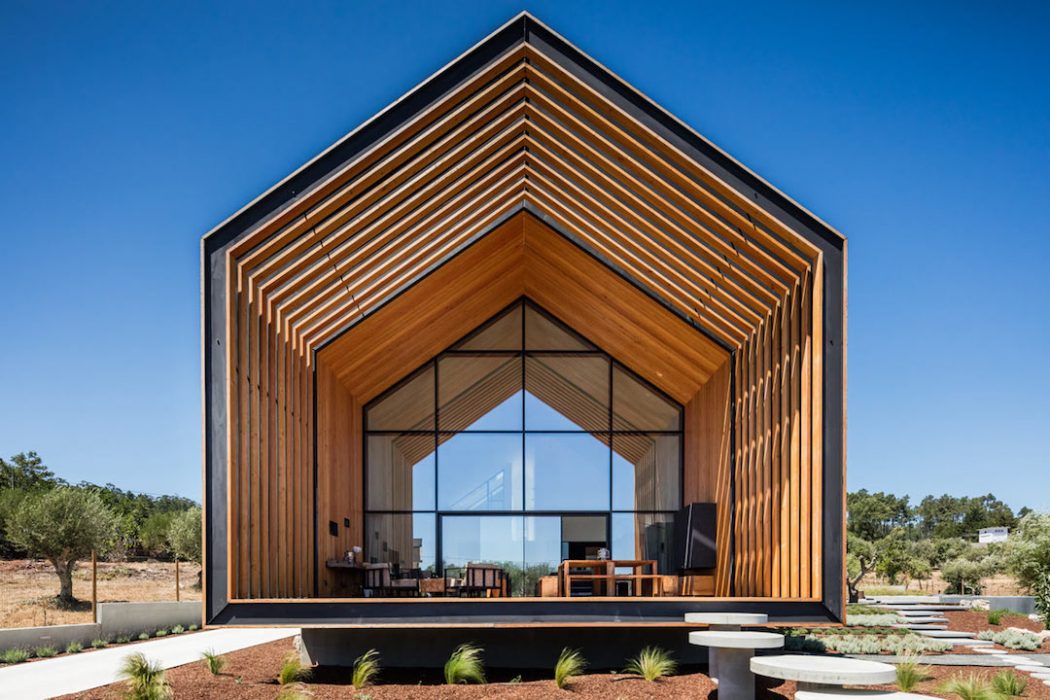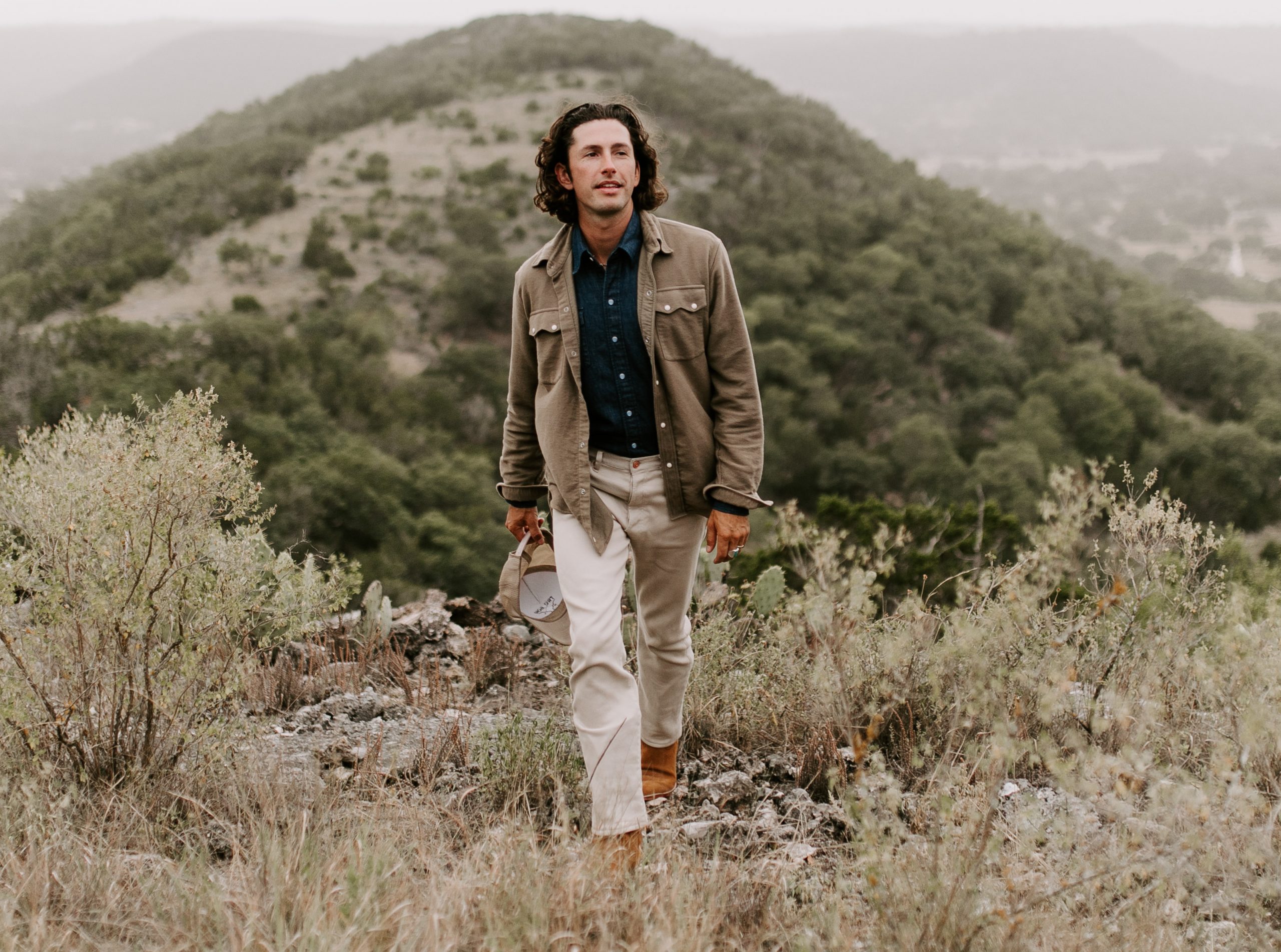It is often the most unimaginatively titled projects that have the most aesthetic appeal so far as architecture is concerned and that looks like being the case once again with this House in Ourém project from Filipe Saraiva Architects. Spectacularly conceived and executed, this is unquestionably one of the most striking and well thought out pieces of architecture we’ve seen in a while and for those of you with a thing for modern aesthetics and interiors, then House in Ourém will resonate with your design sensibilities too.
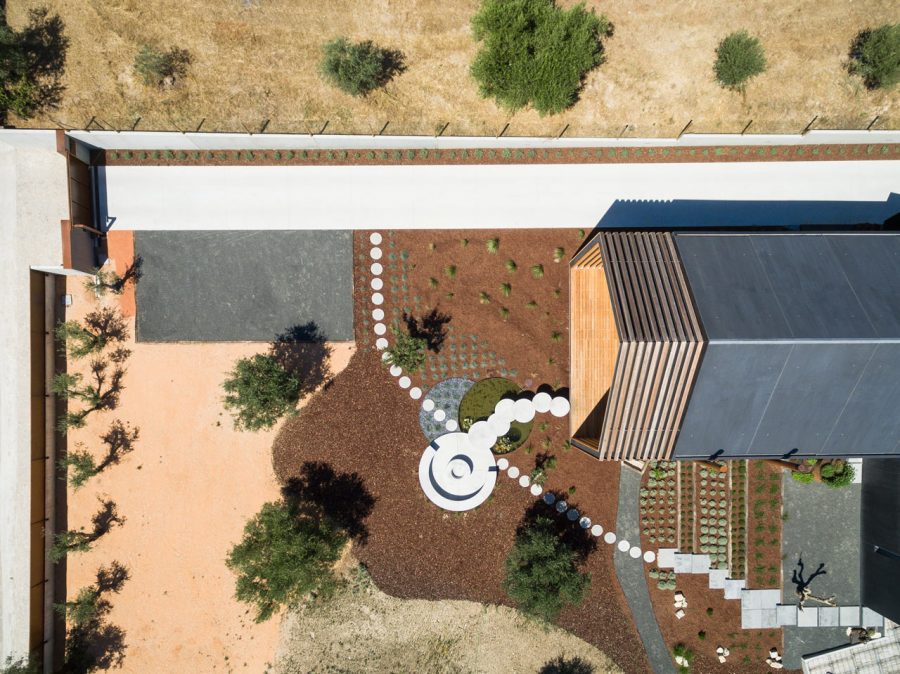
Located in the Portugese countryside and boasting a really striking, elongated footprint, the House in Ourém from Filipe Saraiva Architects immediately draws the eye with its highly contemporary design and for lovers of bold, uncompromising architecture, this one has got the lot. Minimalism abounds throughout the design of this spectacular property, both on the inside and out and it offers an extremely functional and well thought out living space for its owners.
Superb Symmetry
The attention to detail that has gone into the design of this magnificent structure is something to be applauded and you’ll be blown away by its visual impact upon seeing it in the flesh. The House in Ourém project from Filipe Saraiva Architects has actually been designed for the architect himself to live in so it was certainly in his interests to ensure he got each of the design elements absolutely spot on and, from what we can see, he’s done exactly that.
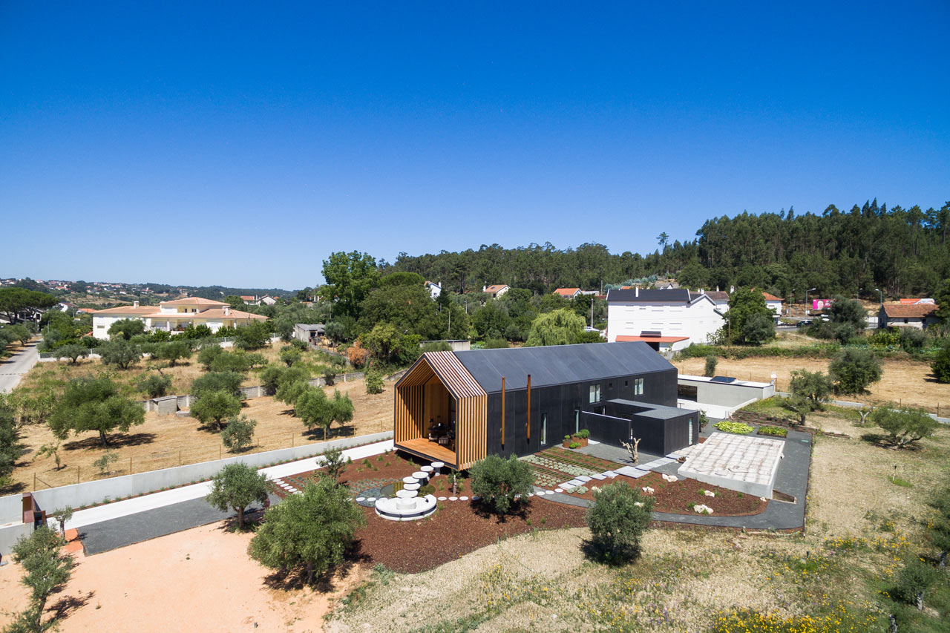
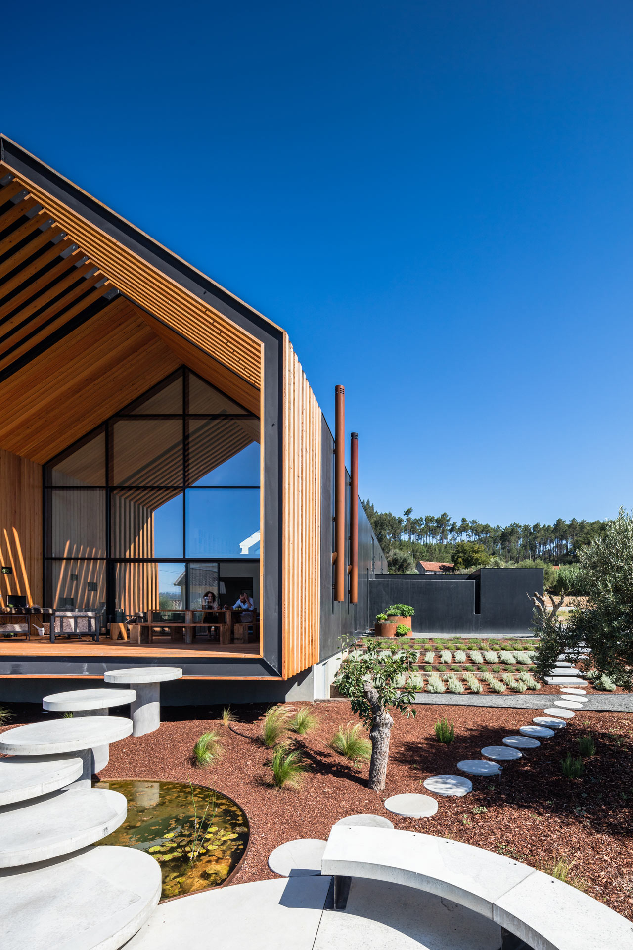
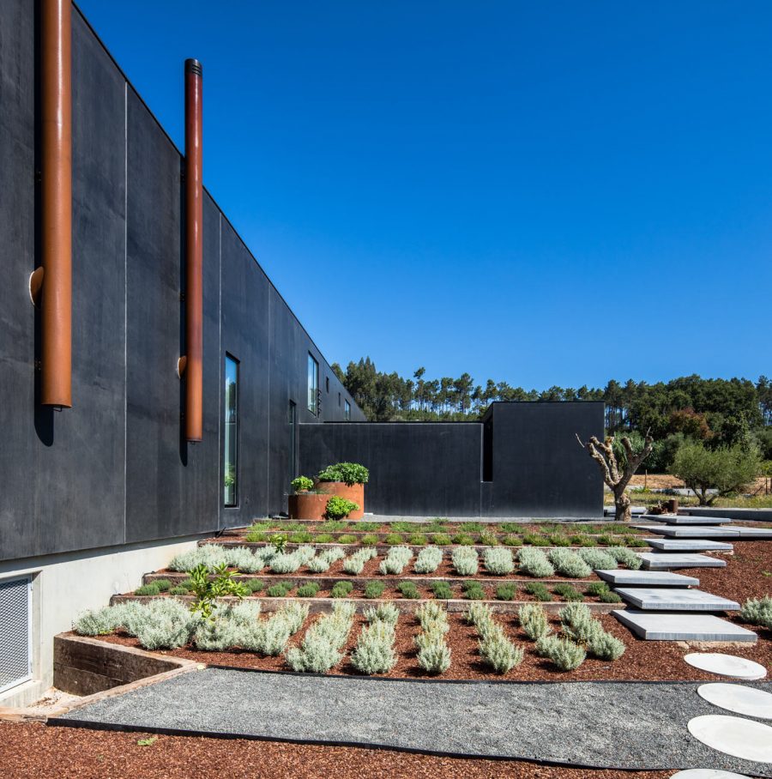
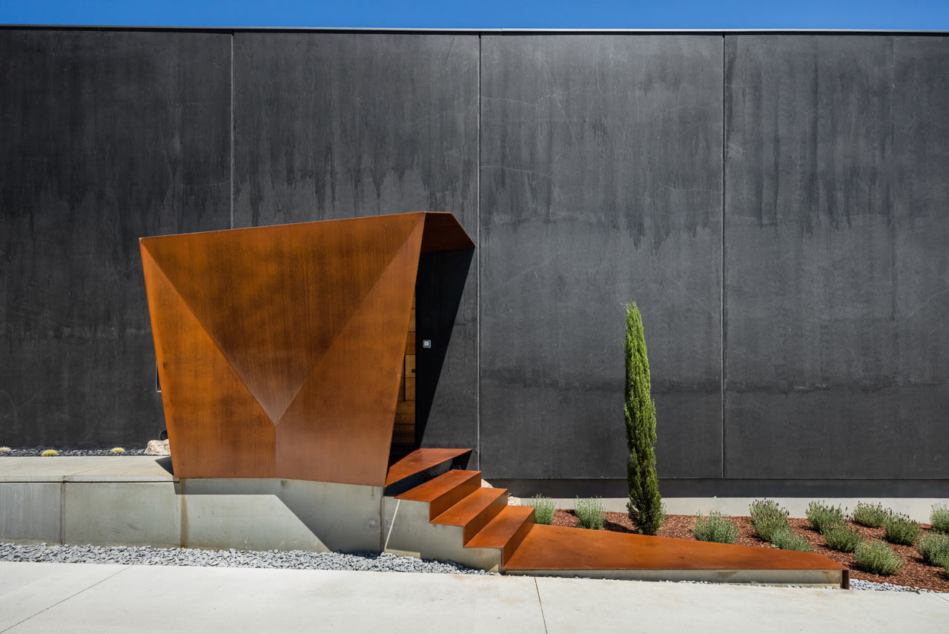
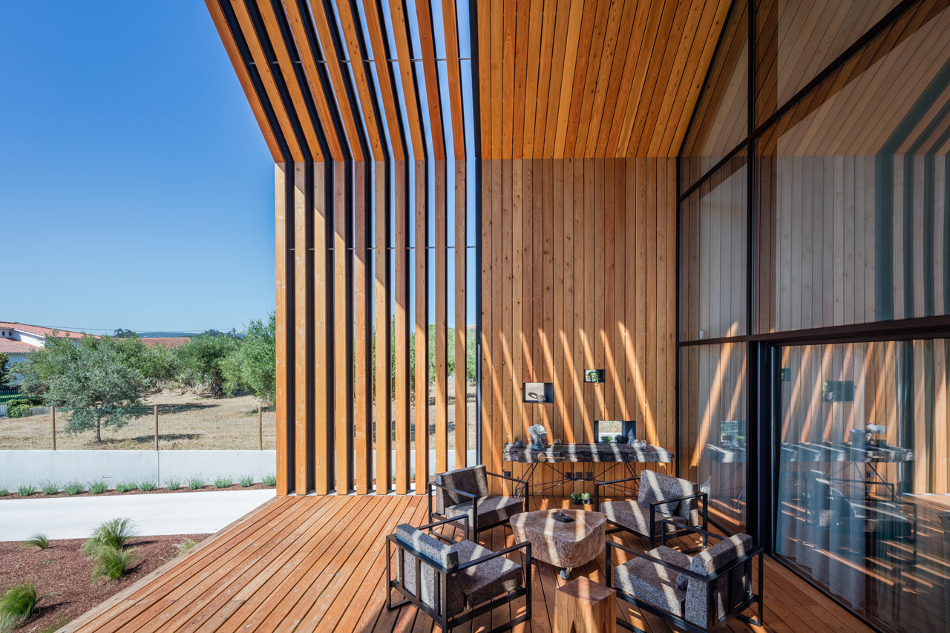
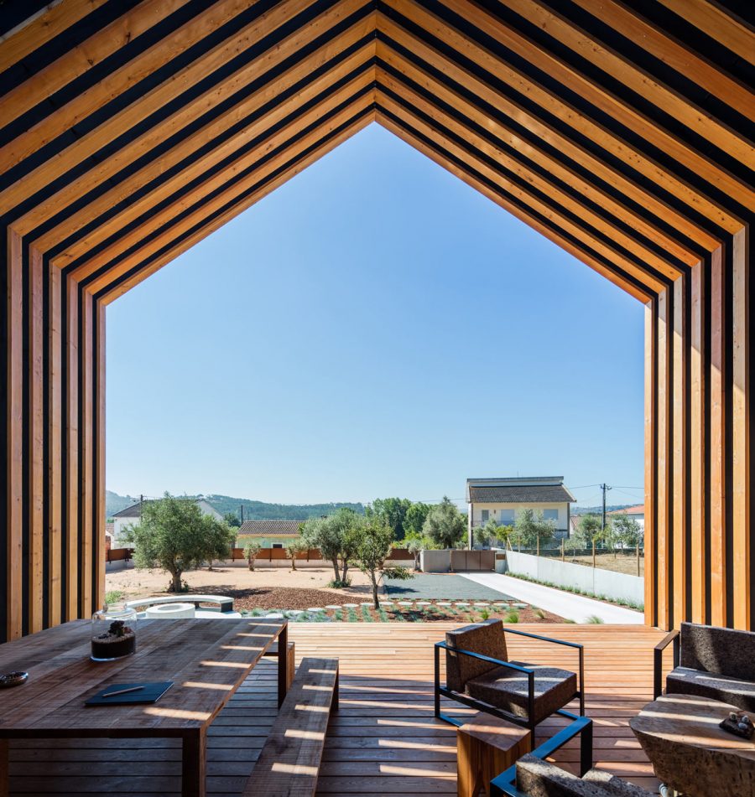
House in Ourém has an eye-catching pergola to the front of the property which stretches out from the inside and becomes a natural extension of the house by taking on the same polygonal shape as the property itself. It has wooden slats around half way down which are far enough apart from one another to act as a light filter into the covered exterior space and this delivers an unparalleled visual appeal.
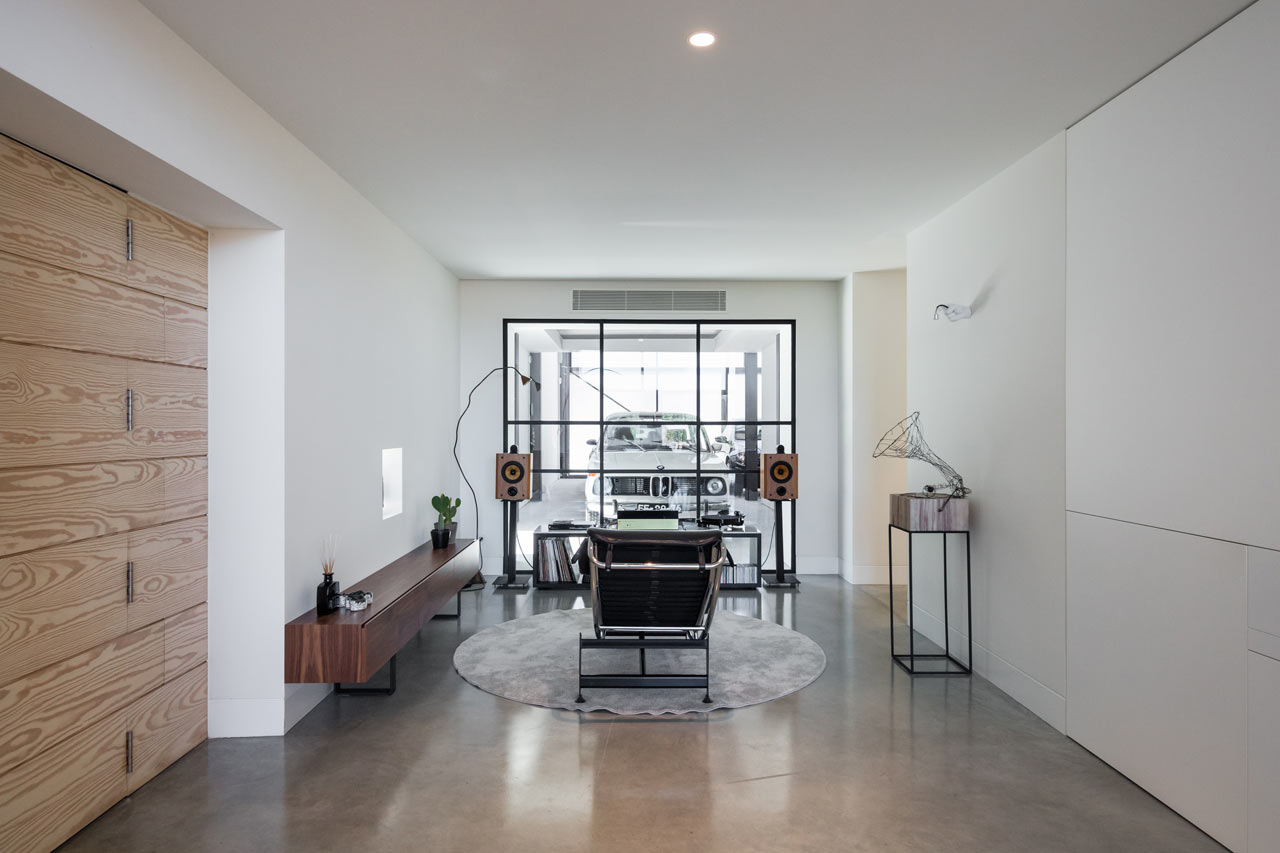
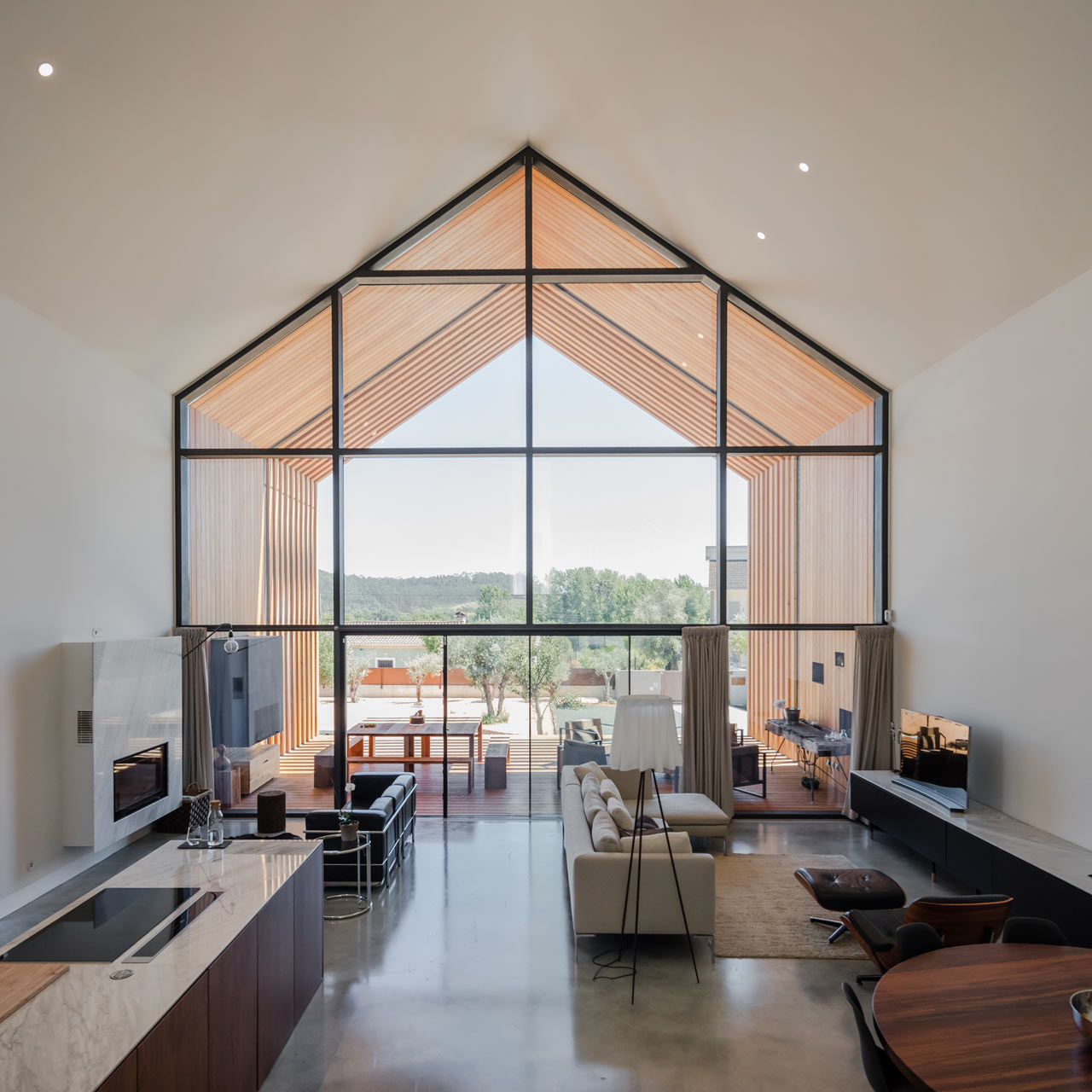

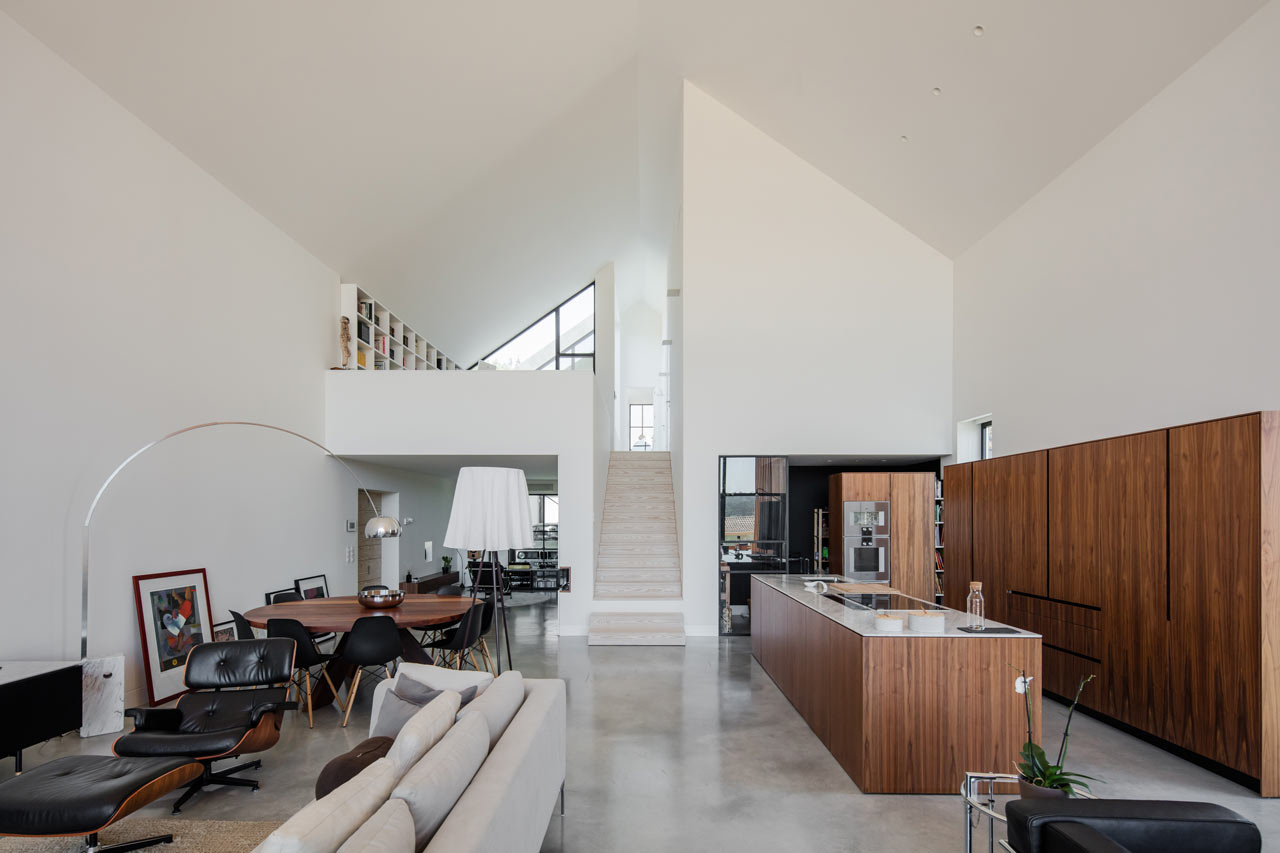
Bathed in light courtesy of the large square glass frontage, the House in Ourém is the perfect place to relax and unwind and stalk in the typically excellent weather that Portugal has to offer. The exterior of the property is covered in prefabricated black concrete panels which need very little maintenance so its perfect for those who just want to enjoy their home and, better still, these panels help the House in Ourém seamlessly integrate with its surroundings.
Understated Interiors
There’s a really unique and understated finish to the interiors of the House in Ourém that we’re loving here at Coolector HQ. It has a welcoming look and feel and a definite attention to detail in all the fixtures and fittings that have been chosen – as you would expect from an architect designing his own house.
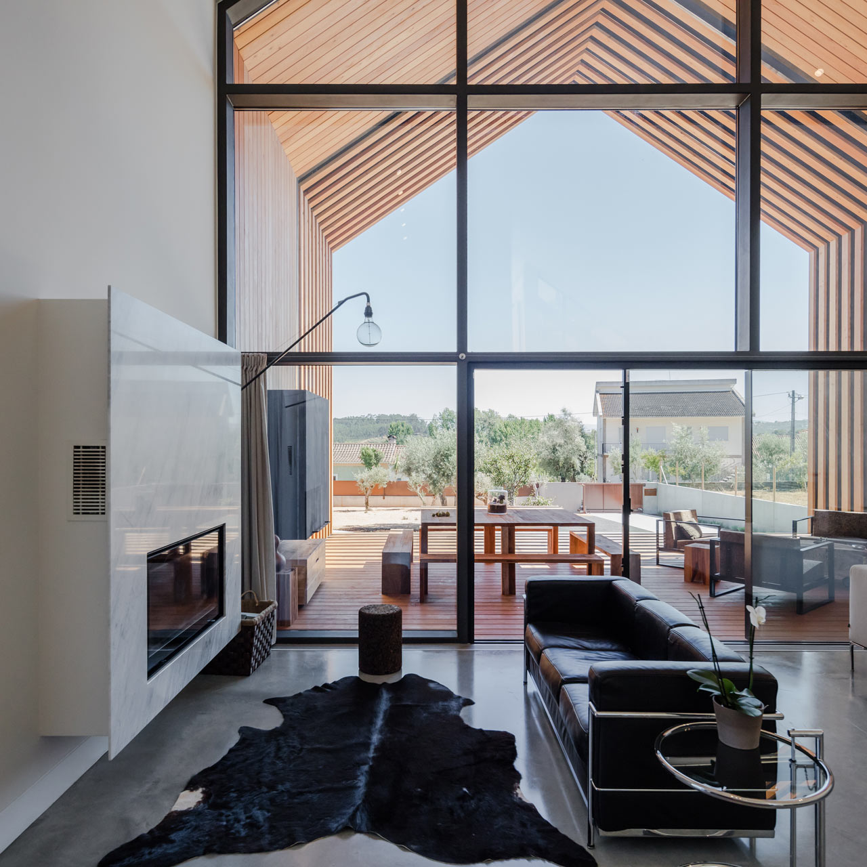
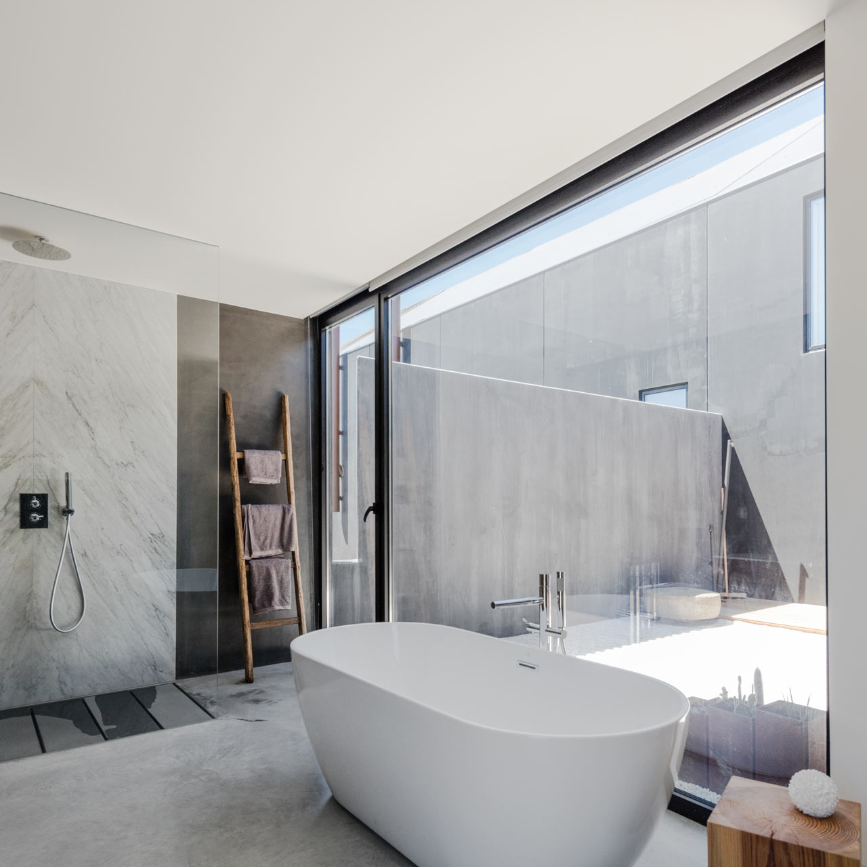
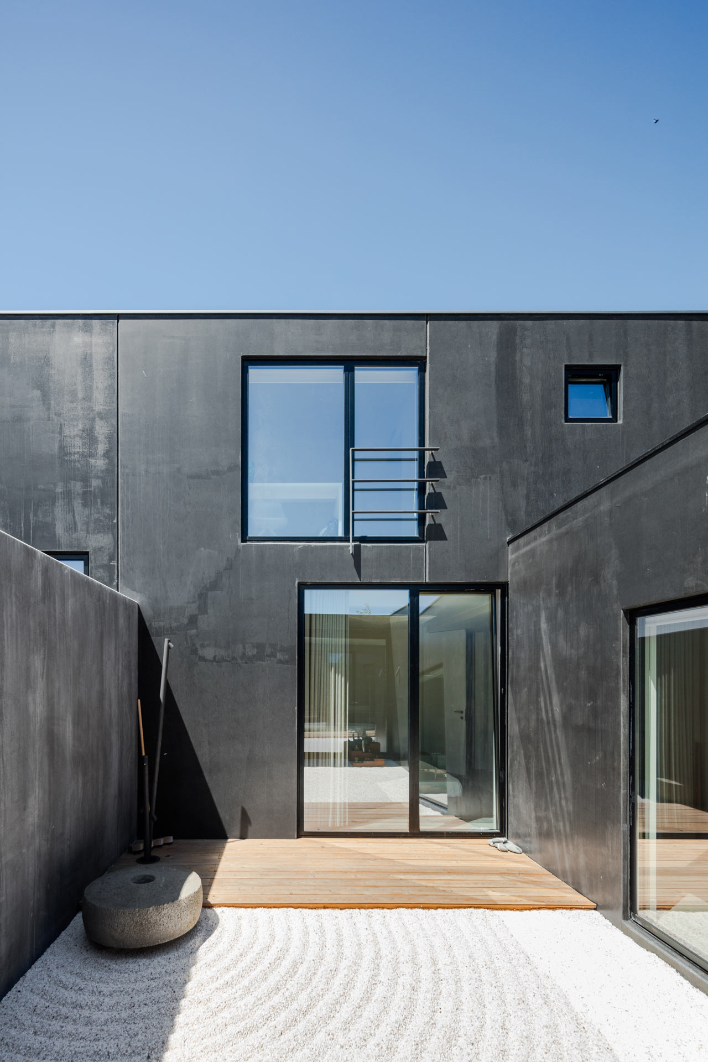

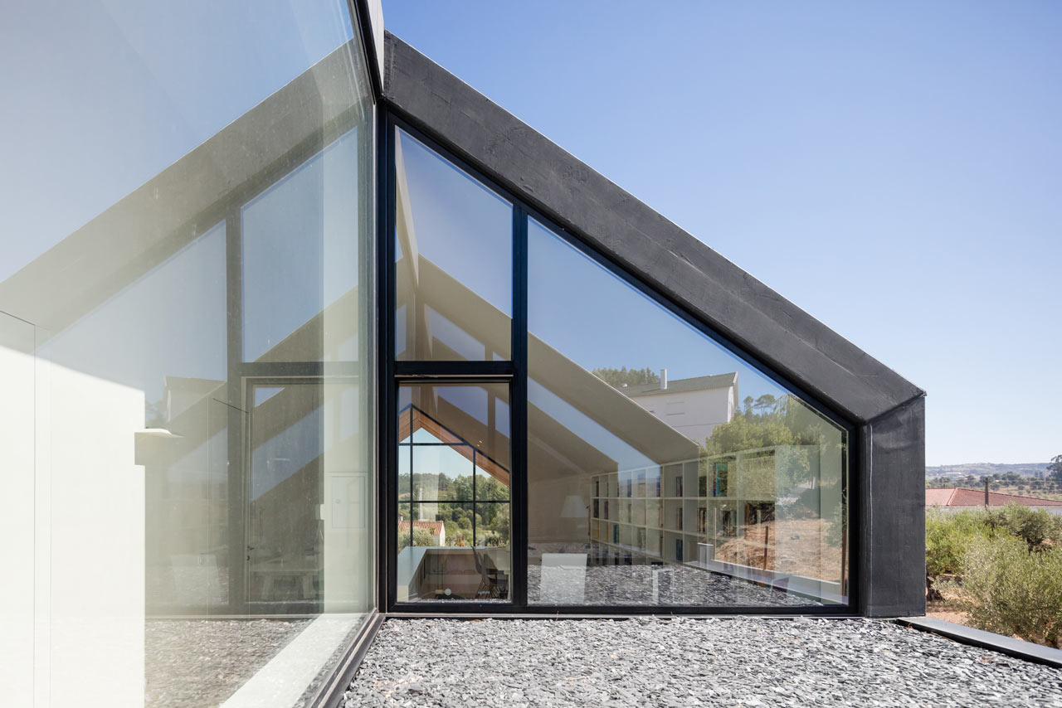
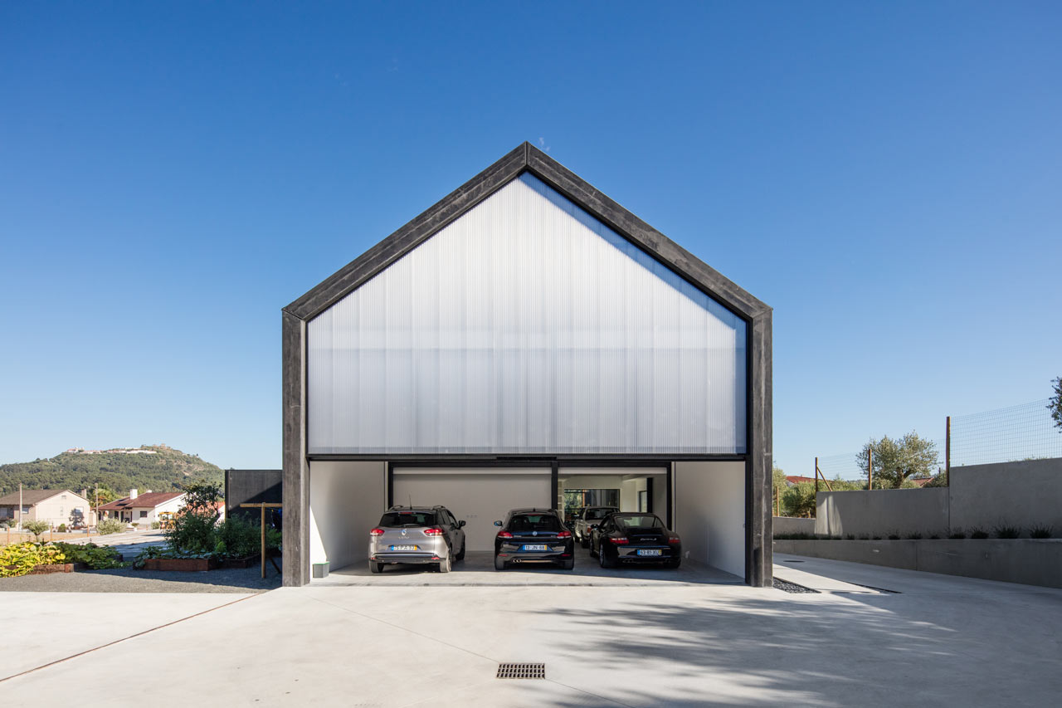
For fans of unusual and striking architecture, the House in Ourém project will tick all of the right boxes and it excels from both an architectural design point of view as well as being a triumph of interior design as well. Fantastically conceived and seen through to conclusion, this is a real feather in the cap of Filipe Saraiva Architects.
- All the best new arrivals this April at Filson - April 15, 2025
- Conquer Time Zones in Style: Introducing the Farer Lander Kano GMT - April 15, 2025
- Wearing History: The &SONS Vintage Year T-Shirt - April 15, 2025

