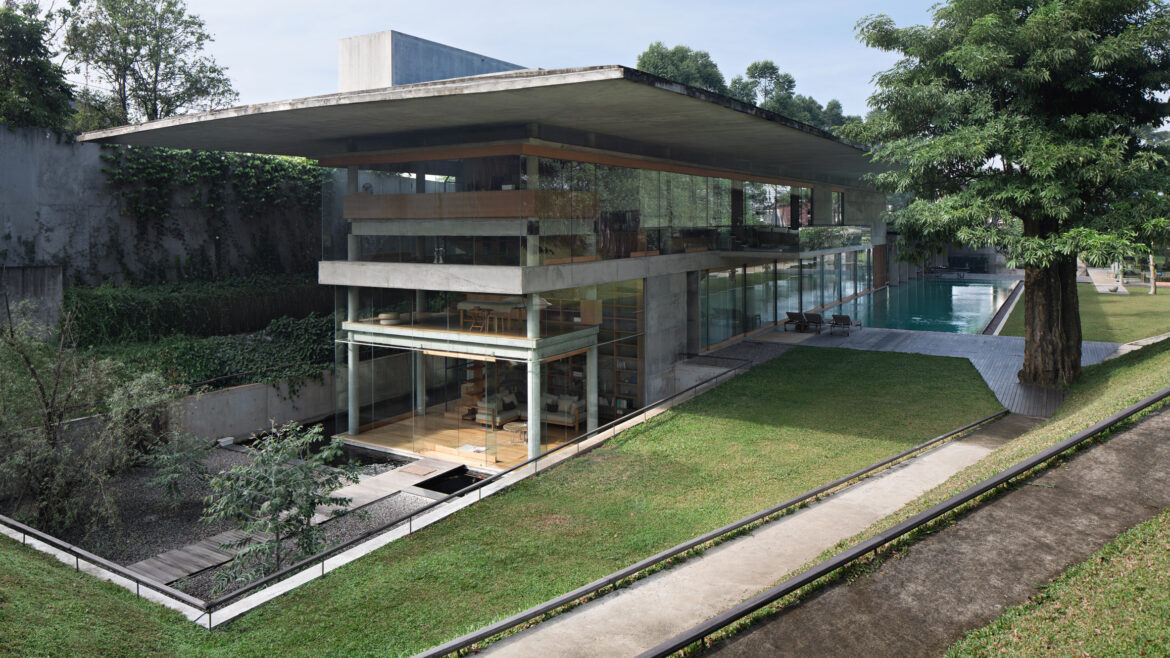Indonesia is home to some of the most extraordinary and luxurious villas we’ve encountered here at The Coolector and chief amongst them is the rather extraordinary looking IH Residence in Badung which has been designed by Adramatin Architects. The most striking design feature of this home is the use of an overhanging, concrete roof that has been implemented to protect the building’s structure from heavy rainfall and direct sunlight.
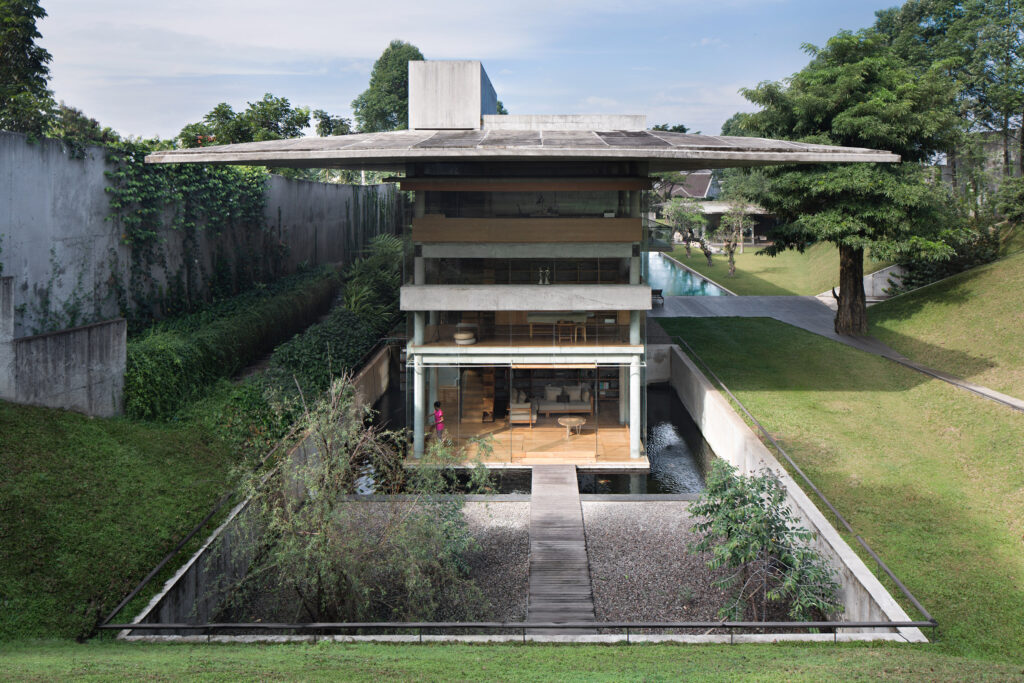
Designed by Andramatin Architects as a re-imagining of Dutch colonial manor houses, IH Residence provides contrasting connections to the site’s sloping gardens through a series of sunken pools, ramps and bridges – all of which have been carefully considered in order to offer a great sense of relaxing and wellbeing for the residents. At the centre of the plot you’ll find a narrow, concrete-framed block, with the living spaces and children’s bedrooms which are located in a largely glass-walled ground floor with the main bedrooms situated above.
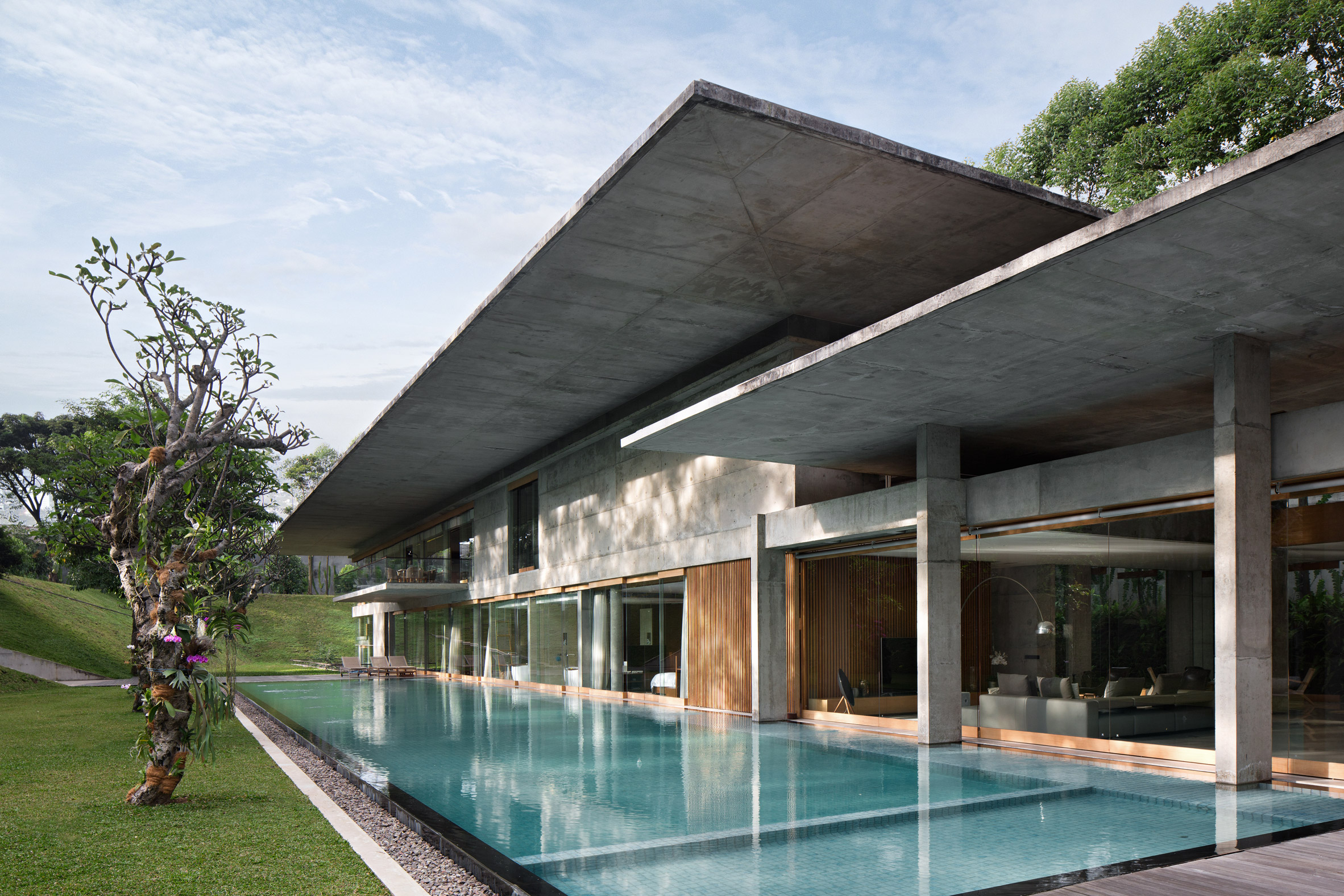
Exceptional Indonesian Architecture
With Bandung typically on the receiving end of high levels of rainfall throughout the year and to shield the glass walls and shade the pools below, a vast concrete roof with eaves of up to five metres have been placed on this central block of IH Residence. The roof is elevated slightly to deliver a shadow gap between the two structures. Creating different degrees of openness, the property has been left exposed to the west with glass walls overlooking a series of swimming pools. To the east and on the first floor it is more shielded to bring greater privacy to the bedrooms.
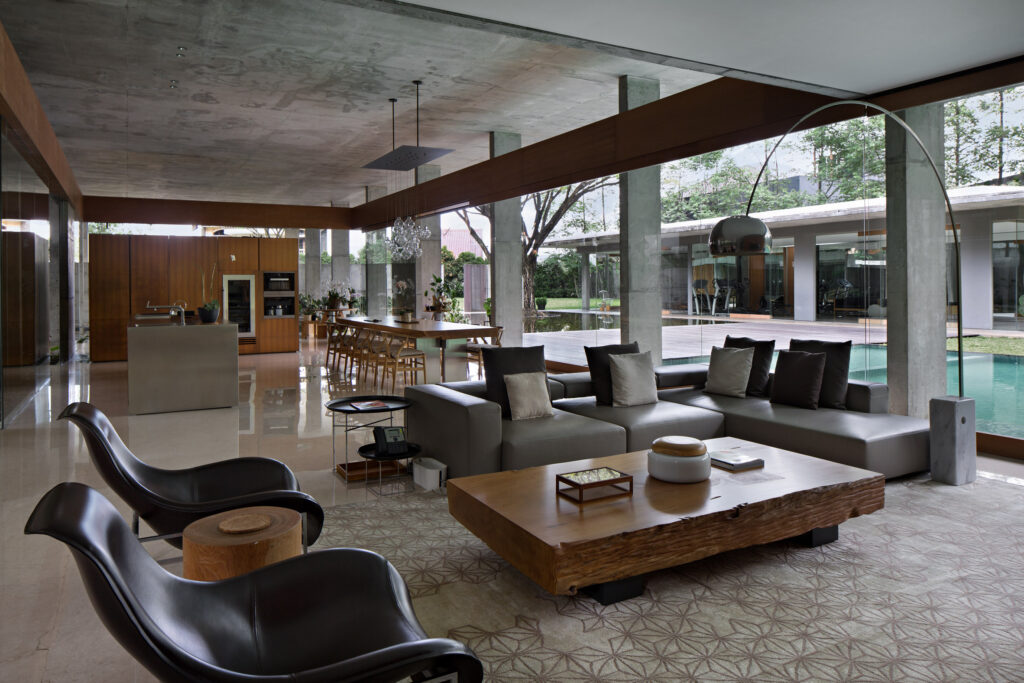
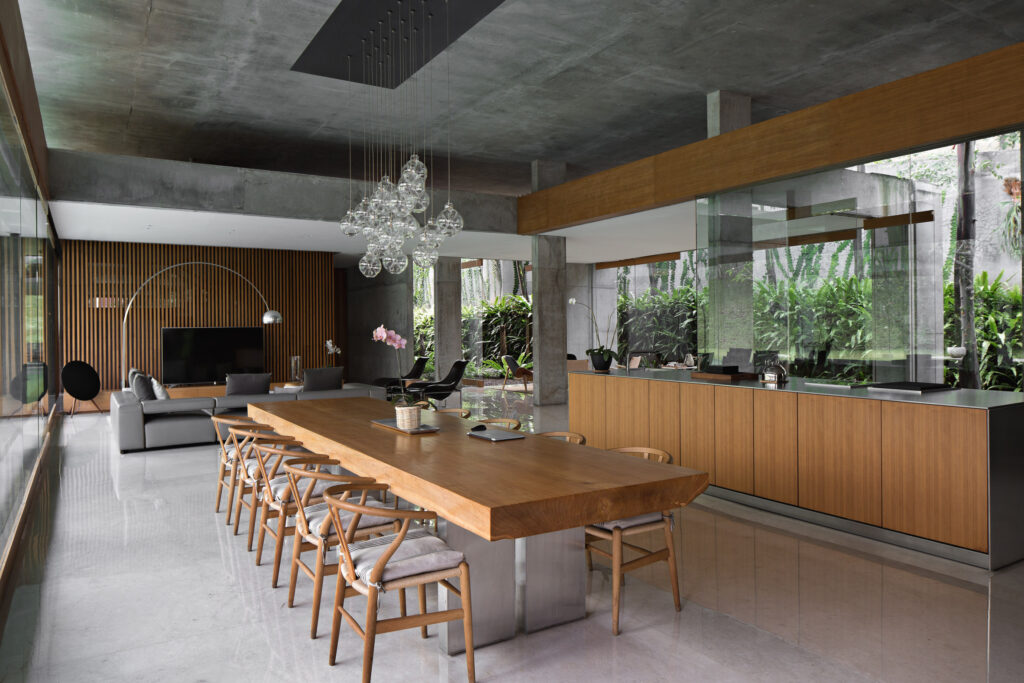
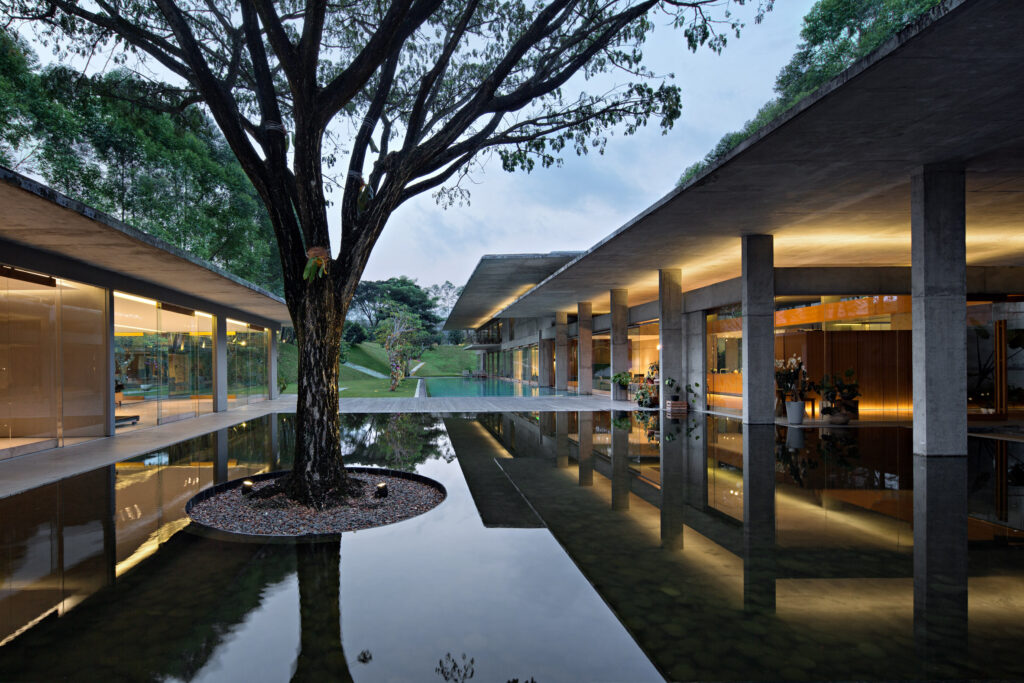
To the south of IH Residence in Indonesia is the vast living and dining area, which is wrapped completely by glass walls that are framed by the structure’s concrete columns and overlook the pools and ponds that surround it. At the back of the home to the north, a double-height library sits above a sunken koi pond, which can be navigated via a wooden patio that leads to further garden spaces. Simple interior finishes focus attention towards the exterior, with pale wood, shiny concrete floors and unfinished concrete ceilings.
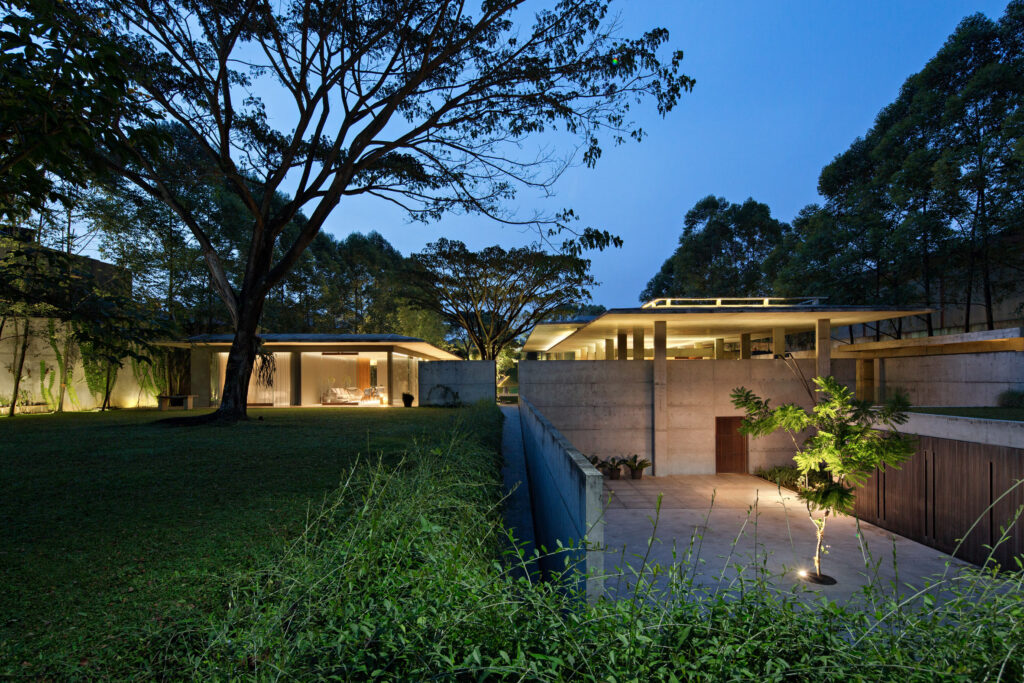
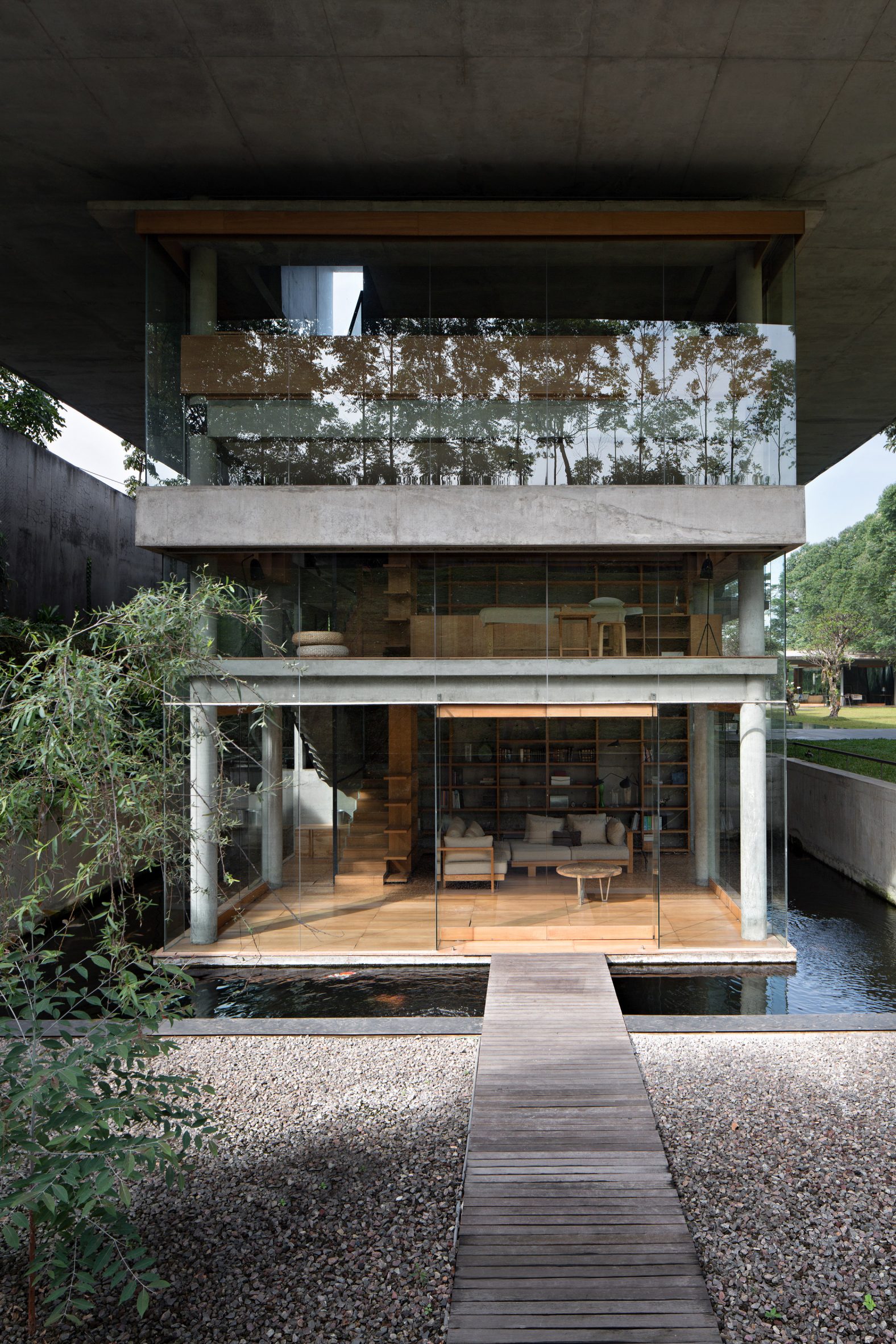
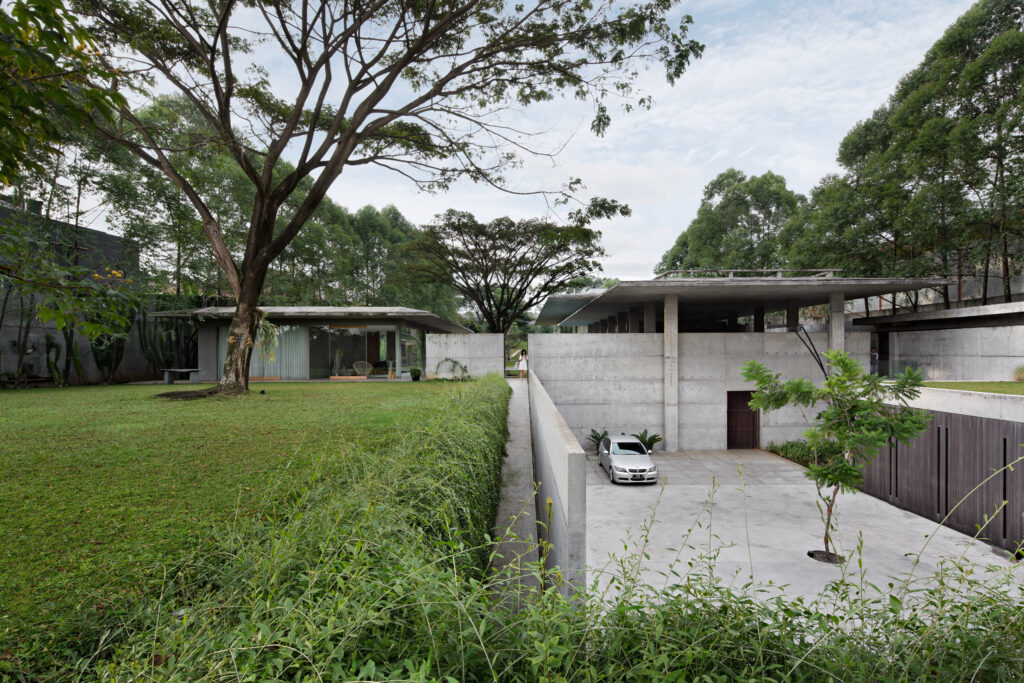
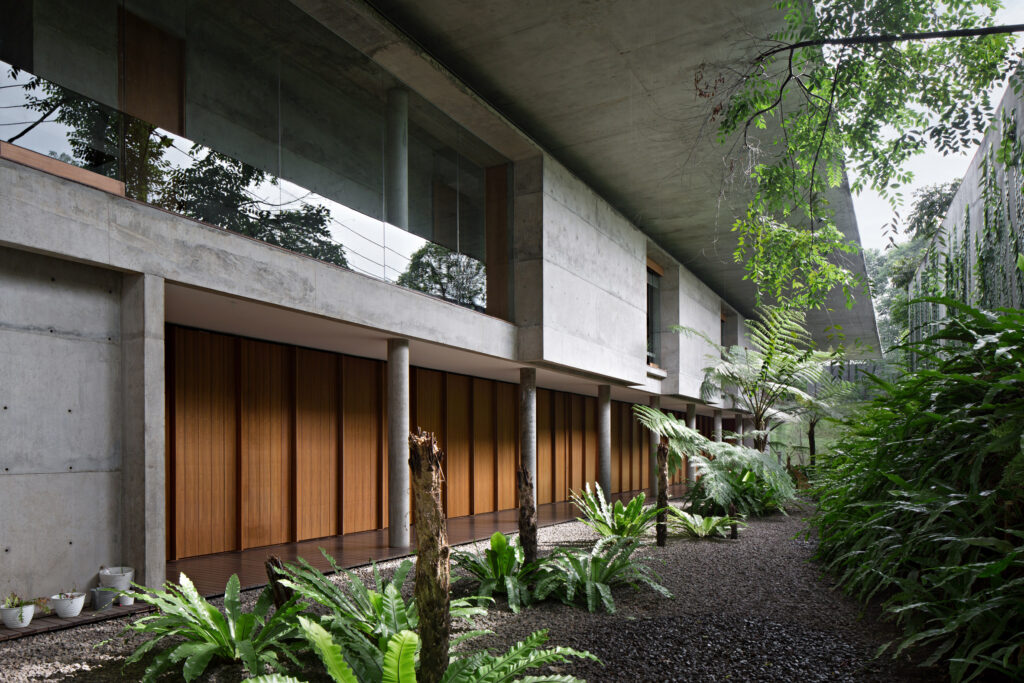
Connecting to the living and dining, the kitchen is part of a sunken facilities area to the south which consists of five rooms for the home’s staff. This section sits alongside a large garage and parking space. A ramp offers access to the home through a small gap in a concrete wall that visually separates the facilities block from the main home. Crossing the pools alongside the main home leads to a separate block at the west of the site, which contains guest spaces alongside a gym, salon and billiards room.
Images: Mario Wibowo
- Zodiac Super Sea Wolf Compression in Watermelon: A Slice of Retro Dive Cool - March 31, 2025
- ParkIt Ember Voyager: The Heroic Seat for Your Next Adventure - March 31, 2025
- All the best last minute menswear bargains from the Finisterre Sale - March 31, 2025

