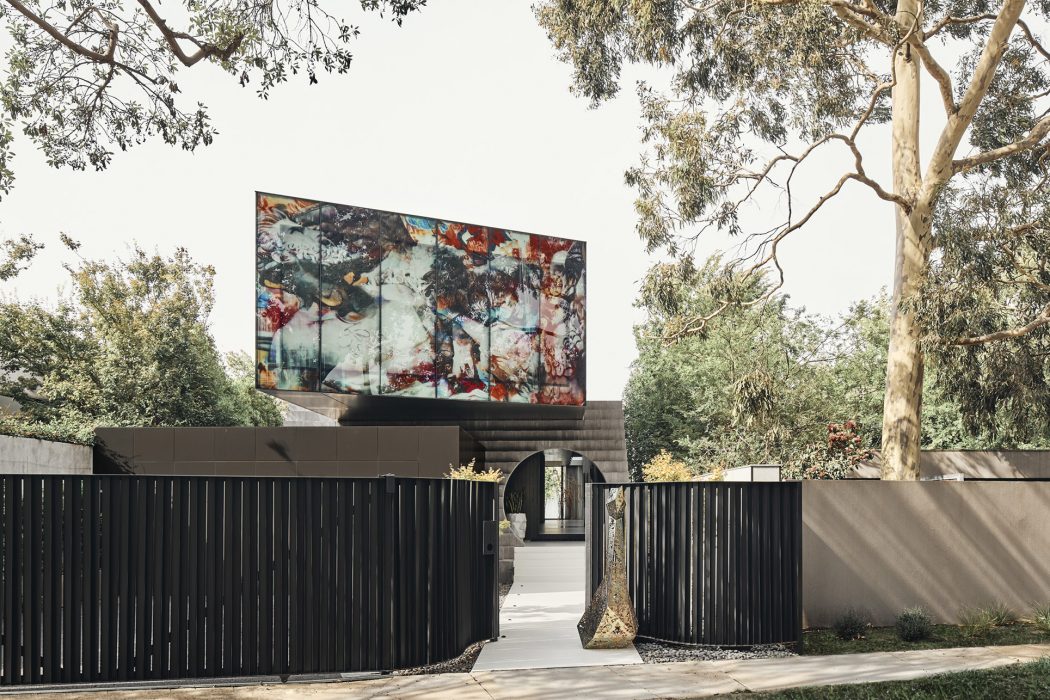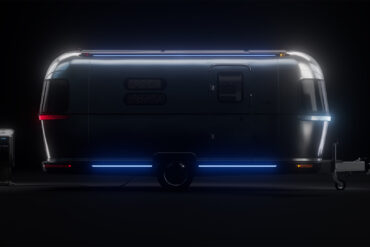Visually vibrant architecture is always going to turn heads but, truth be told, you seldom see homes quite as striking as JARtB House from Kavellaris Urban Design (KUD). This mesmerising piece of architectural design is billed as being part house, part art gallery and that’s a pretty apt description of a home as eye-catching and decadent as this one.
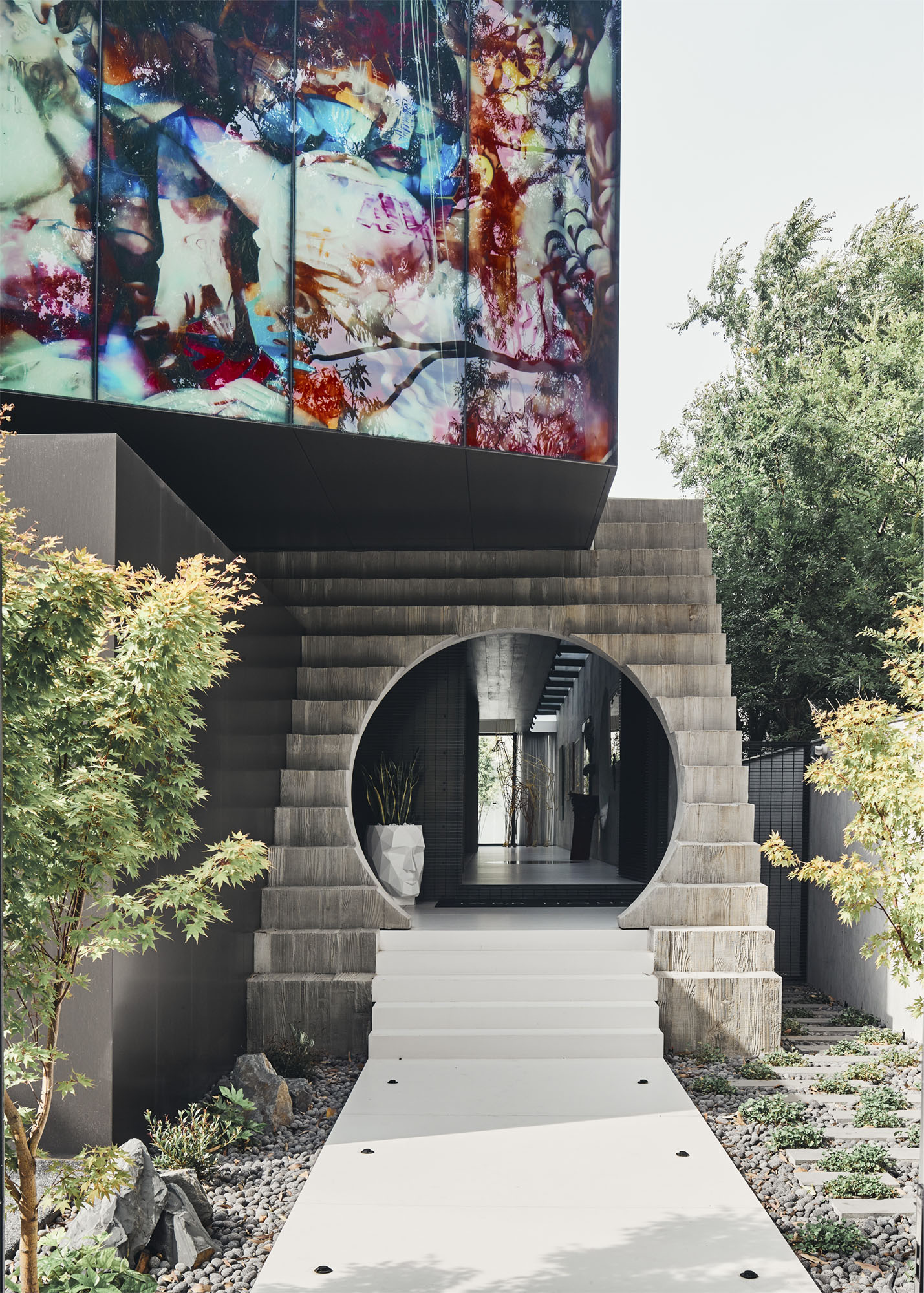
Stunning inside and out, JARtB House from KUD is Kavellaris’ own home and it seeks to reconcile art with architecture and it boasts an array of spectacular and unconventional elements, such as a huge glass mural façade and a circular, sawtooth entrance that adds a real touch of gravitas to proceedings.
Awesome Aussie Architecture
JARtB house is arranged over three floors on a long, narrow site in the Melbourne region of Toorak. The owners enter this glorious residential property through the circular concrete door into the first floor level, which is where you’ll find the main social functions. From the entrance, a long gallery-like corridor heads into an open-plan kitchen and a double-height dining and living space that is filled with breathtaking furniture and artwork. This space opens out to an sophisticated outdoor swimming pool and al-fresco dining area.

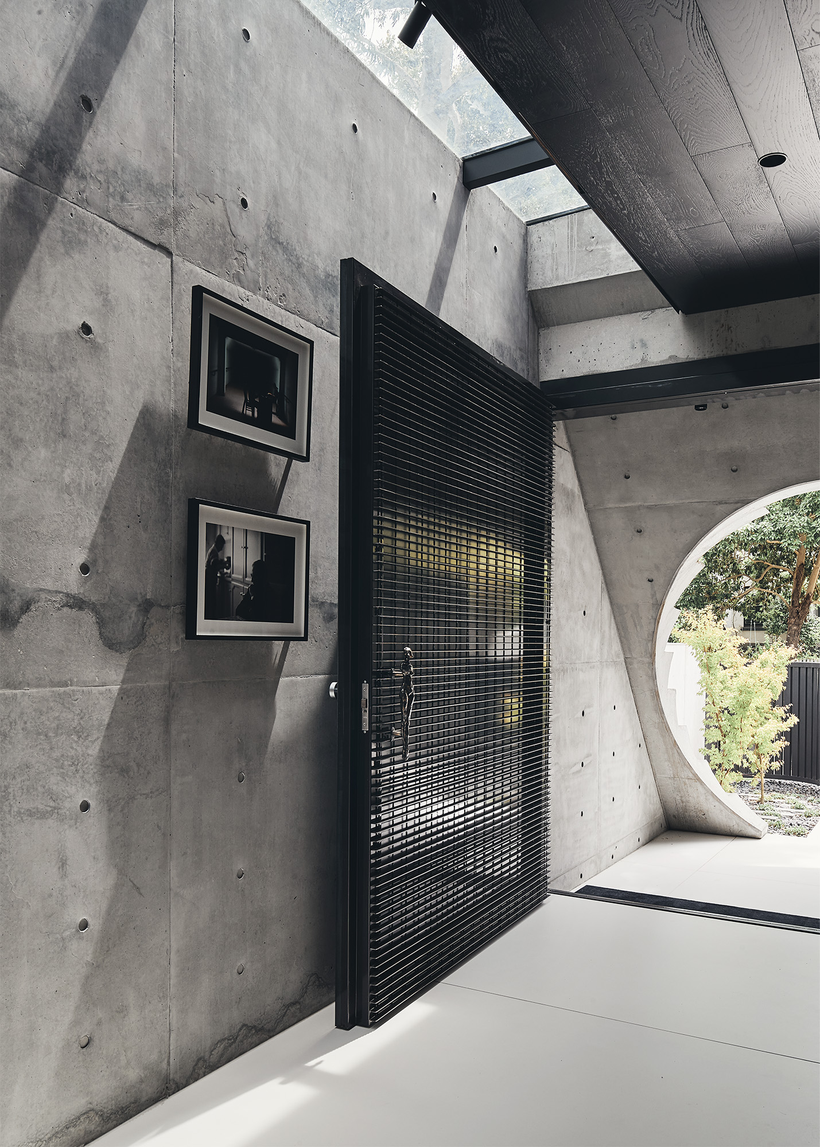
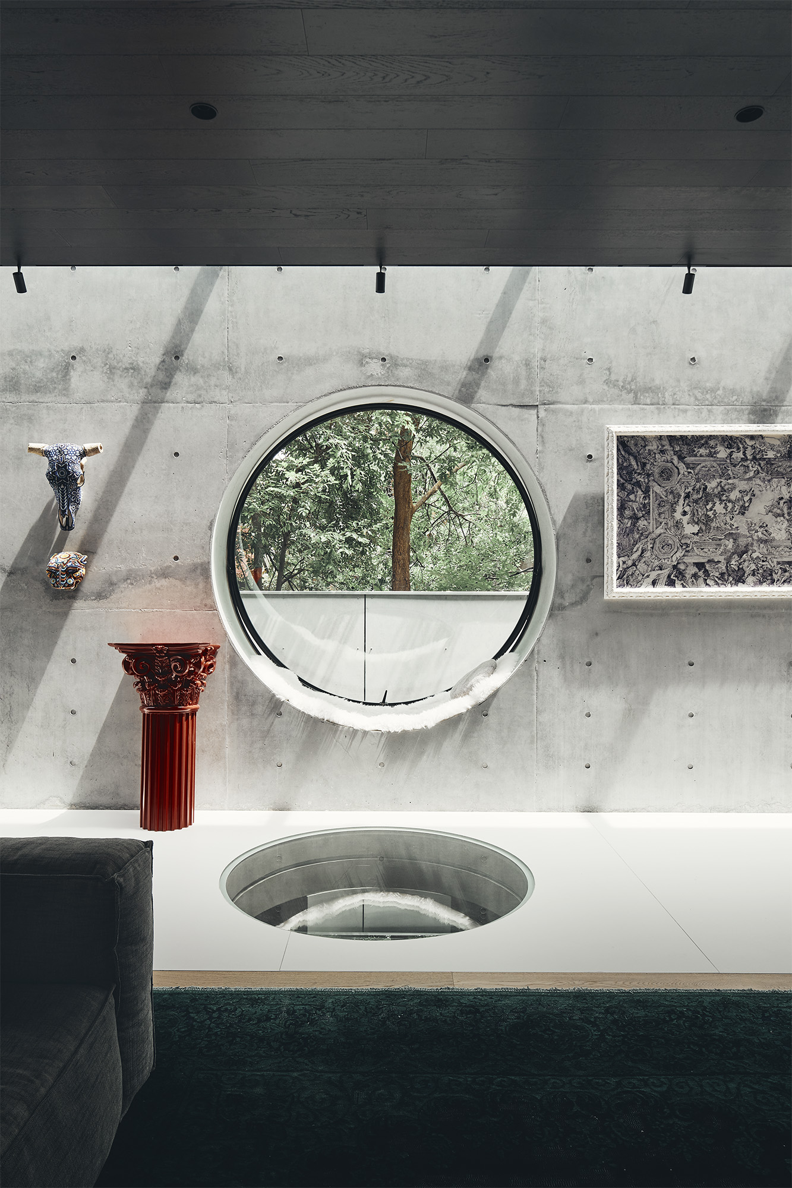
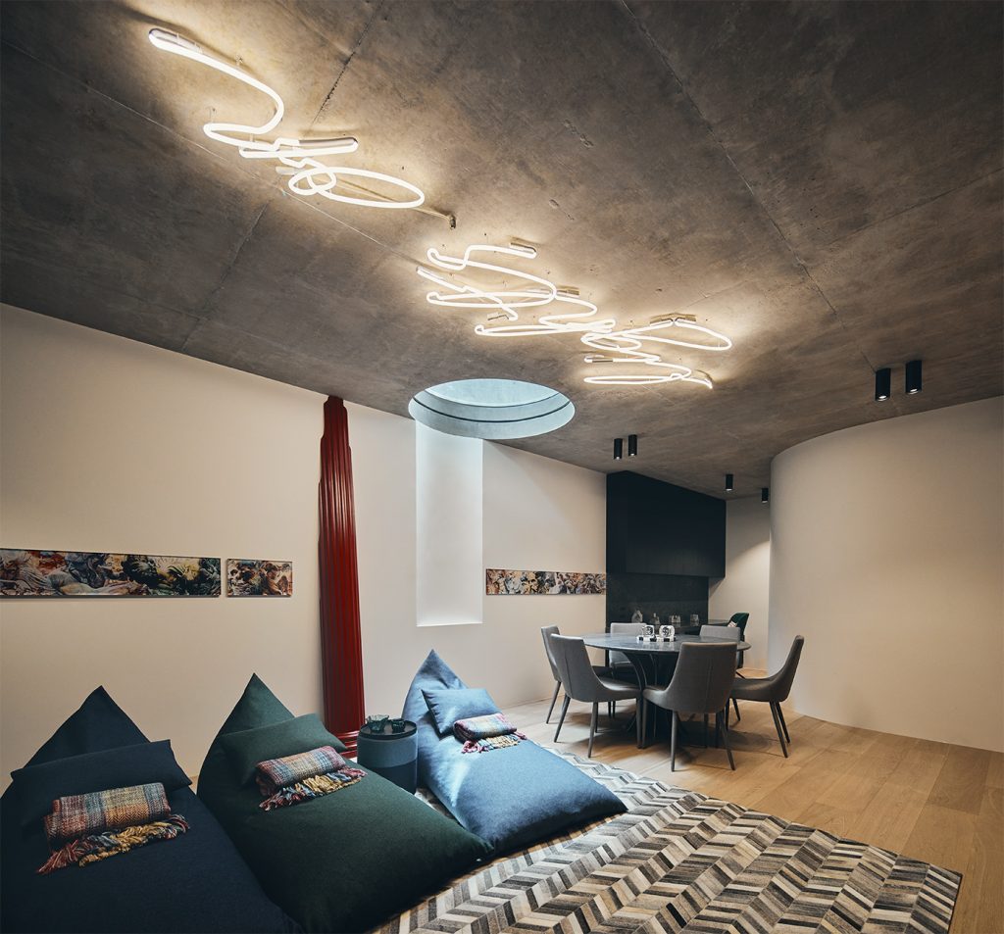
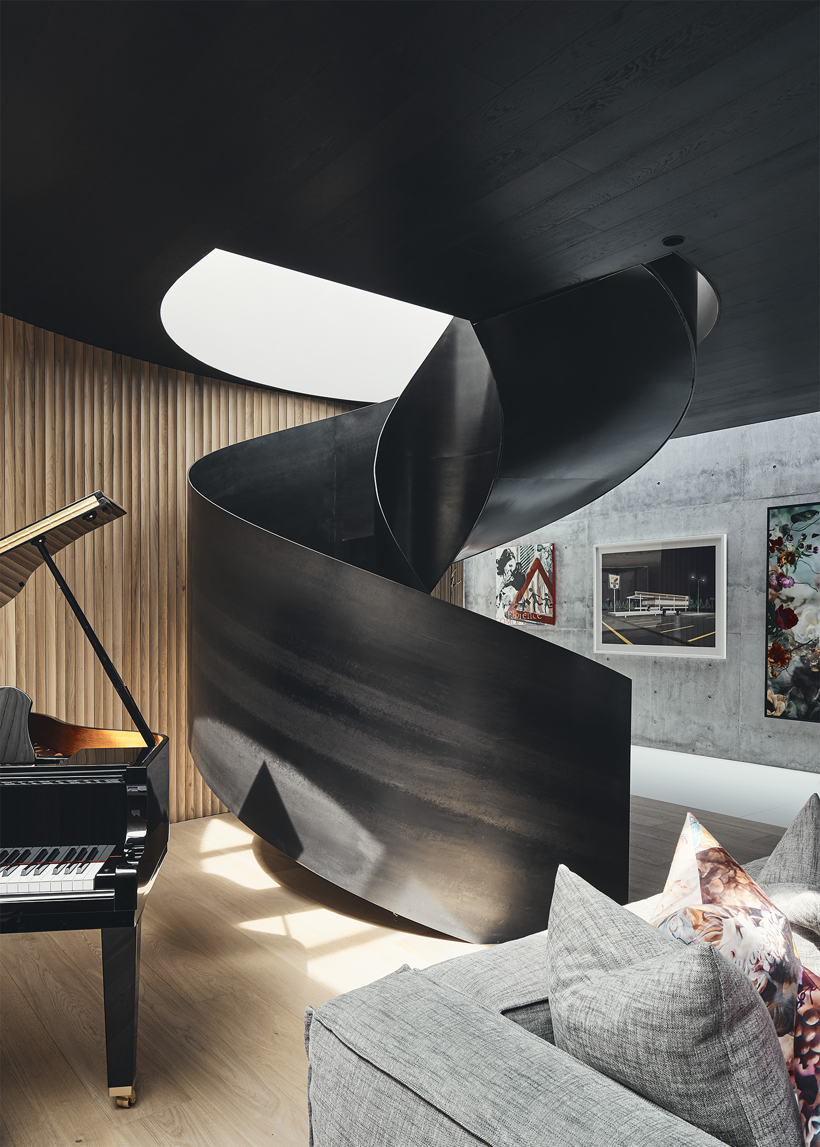
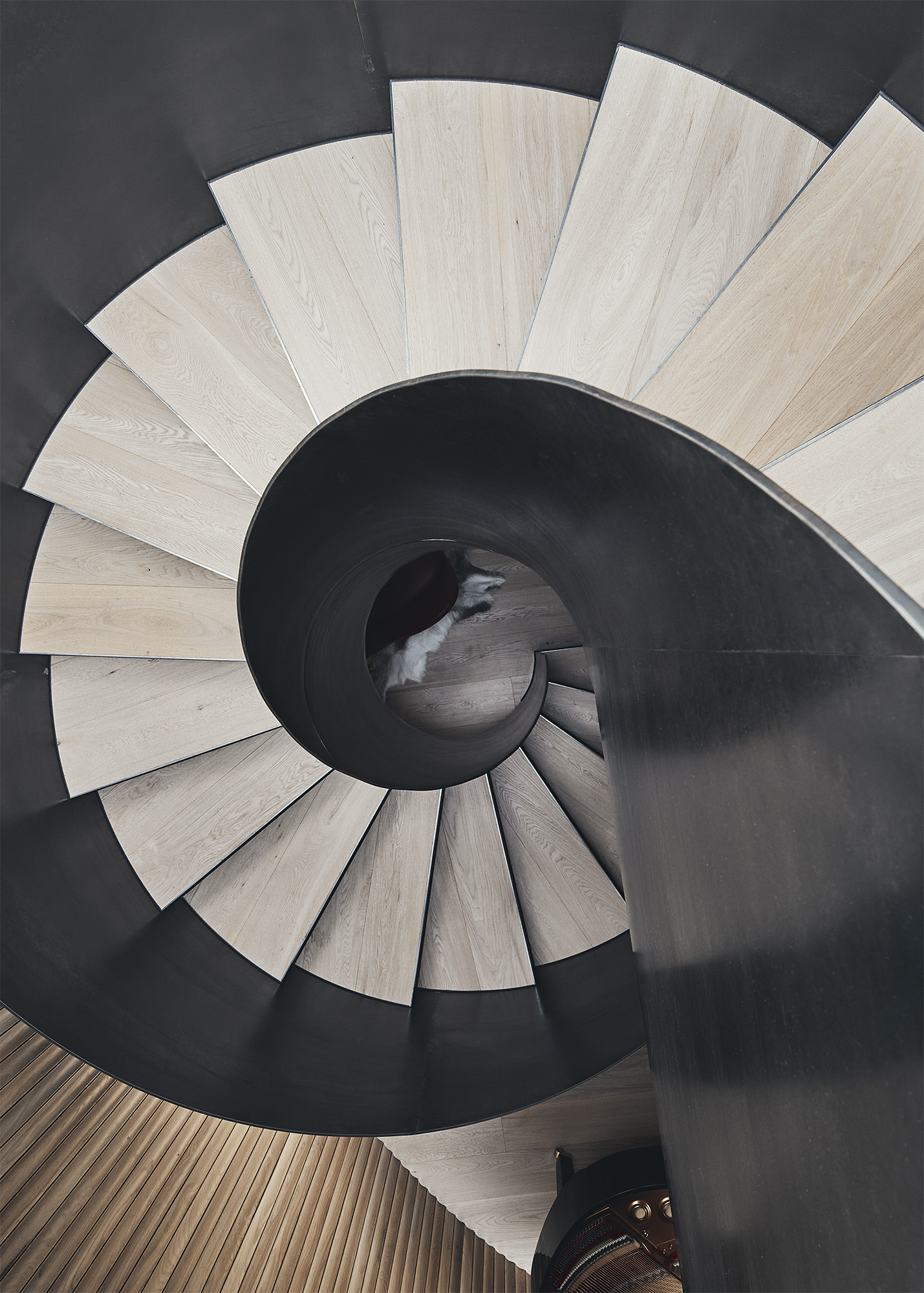
One of the most impressive elements of JARtB House from KUD is a spiral staircase which connests to the second floor, where three bedrooms with en suite bathrooms are located. JARtB House also boasts a much smaller basement floor and it is on this subterranean level that the owners can relax and unwind in a cozy home cinema room. There is also a spare bedroom and bathroom in the basement for guests who come to stay.
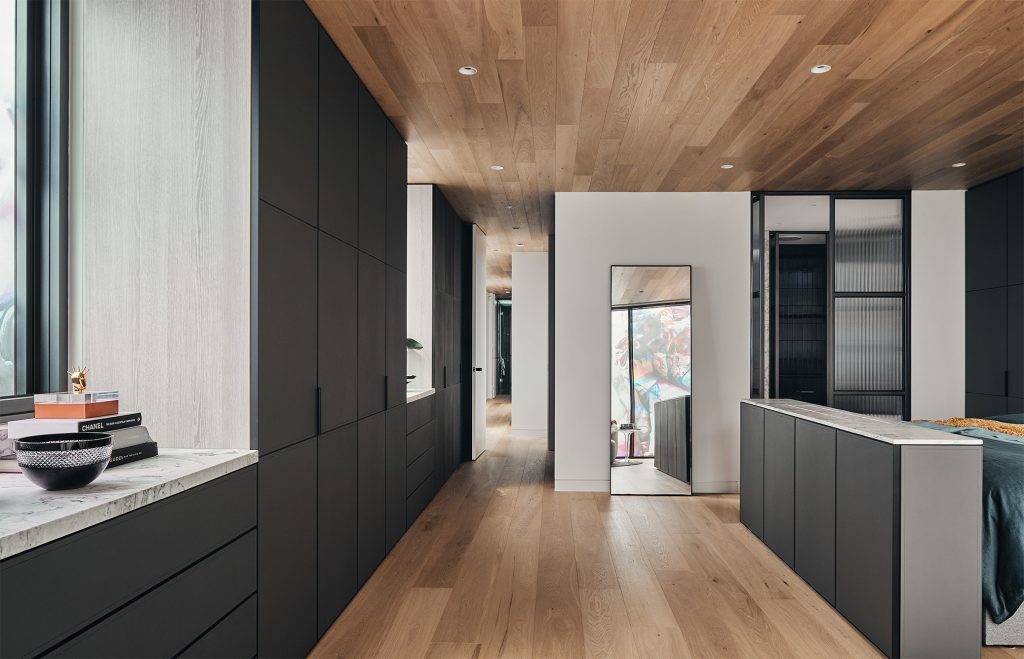
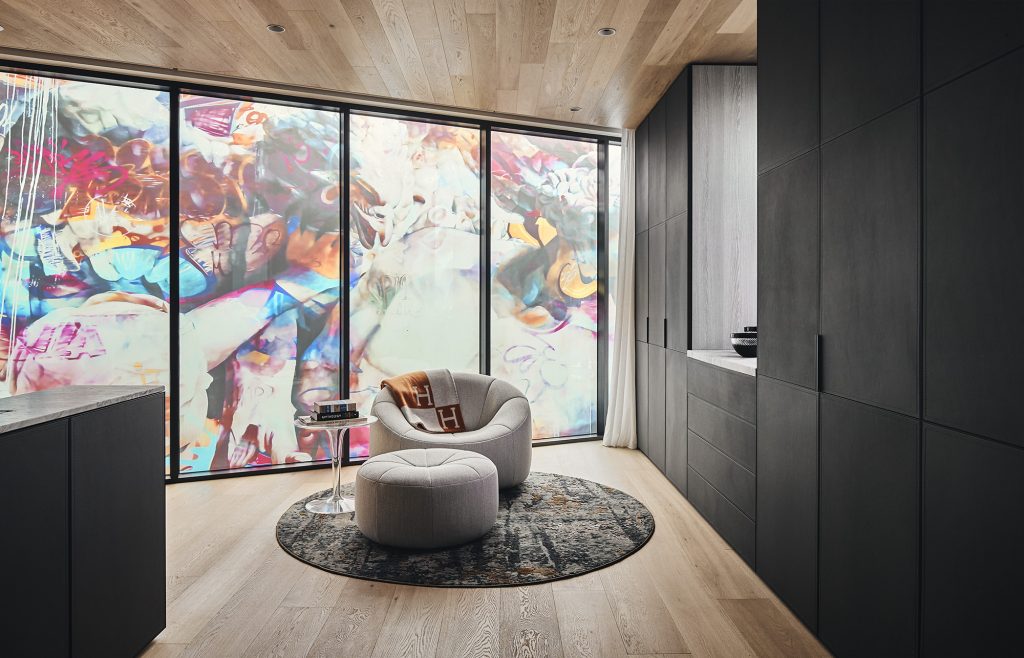
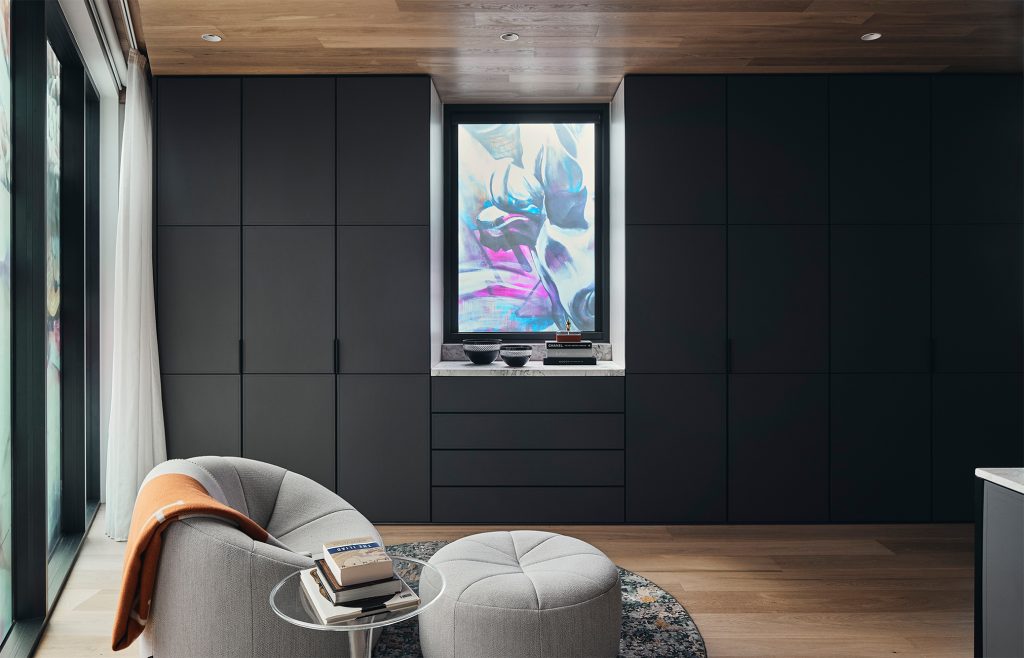
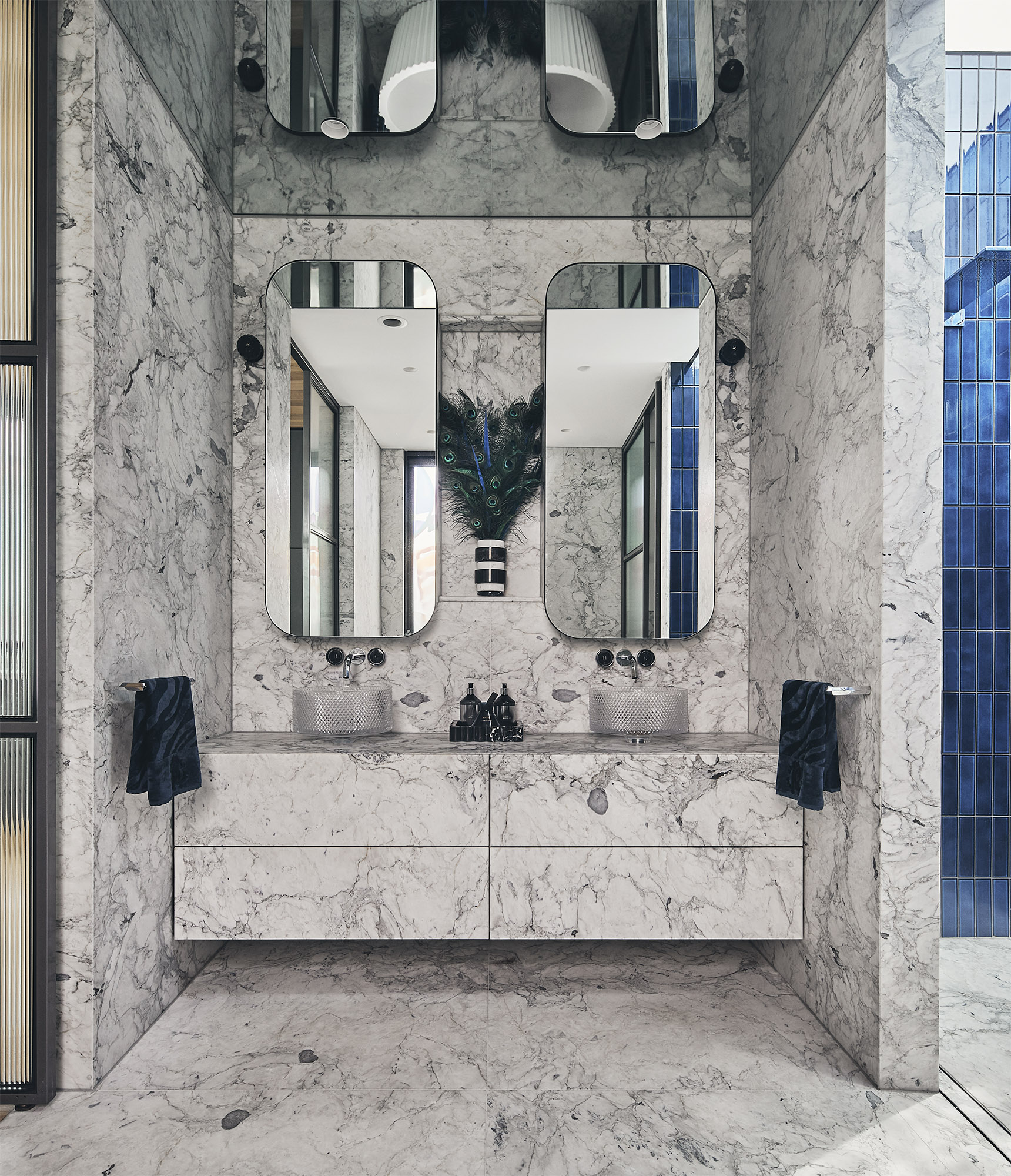
This amazing residence is informed by the countless paintings, sculptures, and other art pieces that it hosts but it doesn’t just host art, the design also infuses artistic flourishes within the building, such as the circular apertures, the play of exposed concrete and natural light, and, principally, a colourful glass mural that surrounds the upper part of the home. The mural is the stand out design feature and turns the elevation into one huge artwork, delivering the neighbourhood with an beautiful object while also offering the residents glimpses of it from inside.
Out of this World Aesthetics
It’s not everyday that you see architecture as mind-blowing as JARtB House and it’s testament to the design talents of Kavellaris and his architecture studio. The use of materials throughout the home are just right and add to the sense of grandeur. There is a lot of stone used throughout which adds a cooling property to the hot Aussie climate.
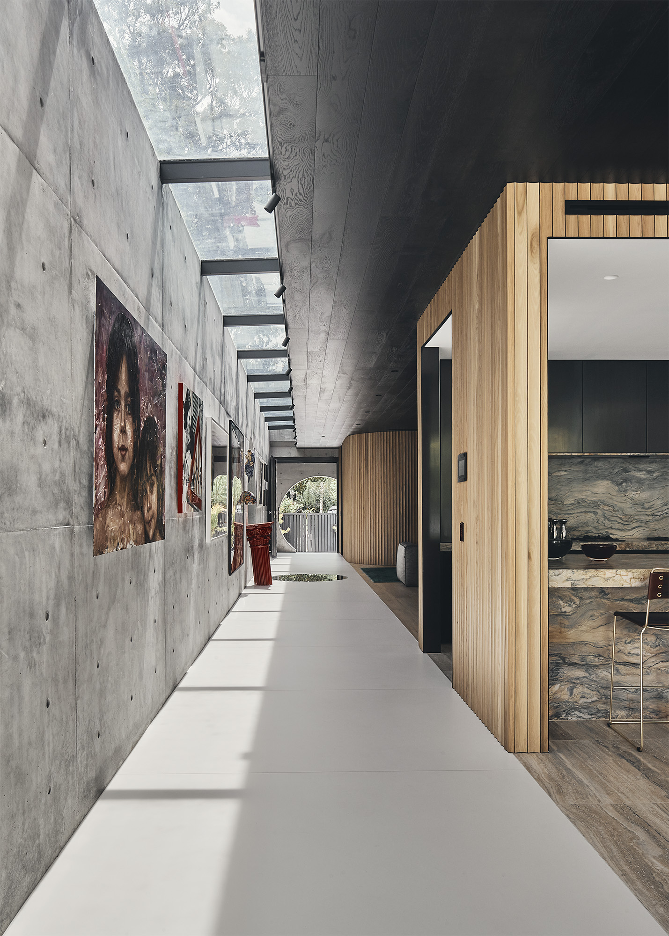
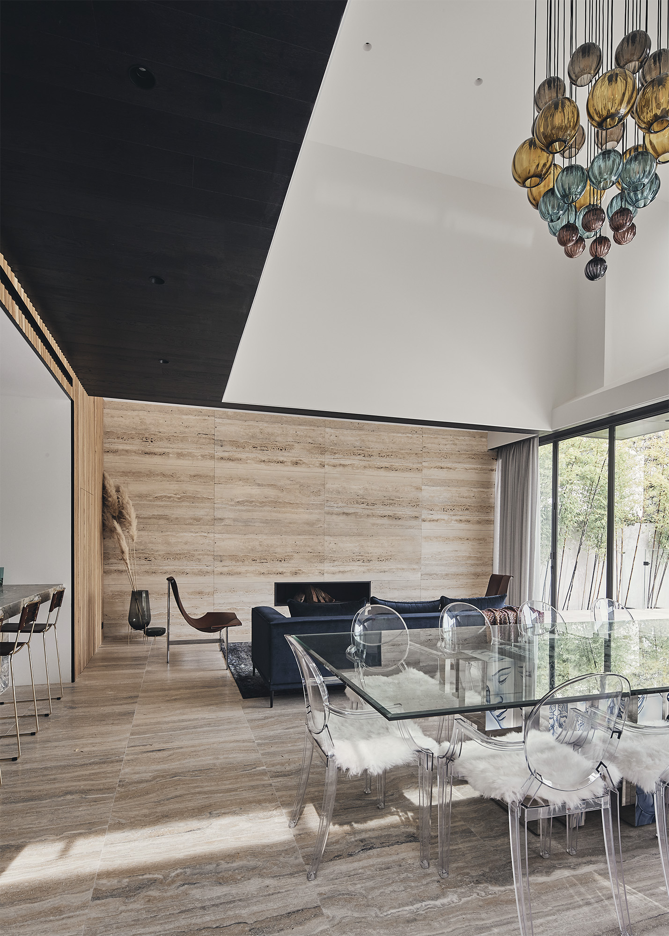
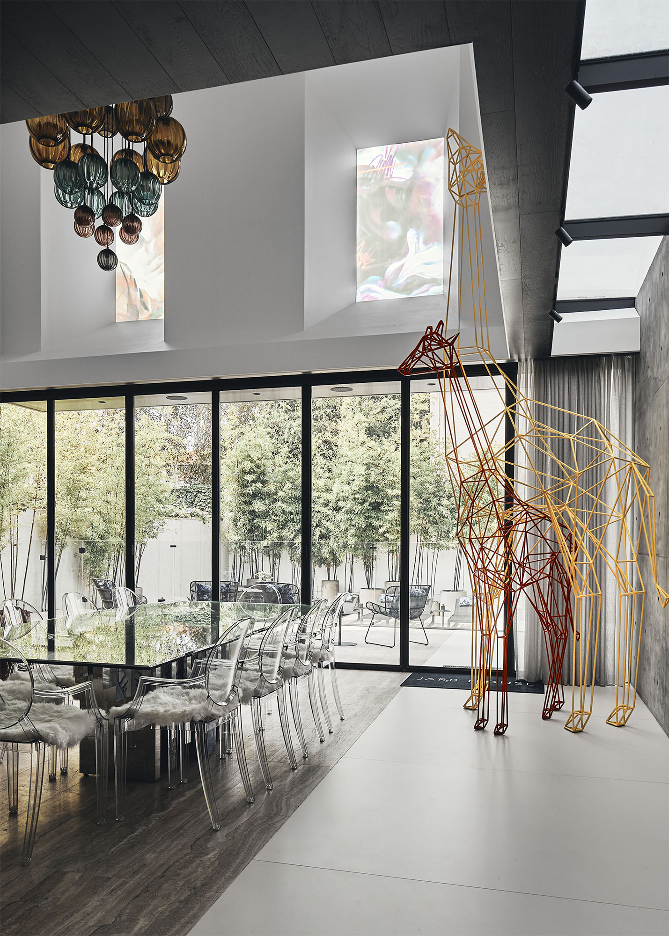
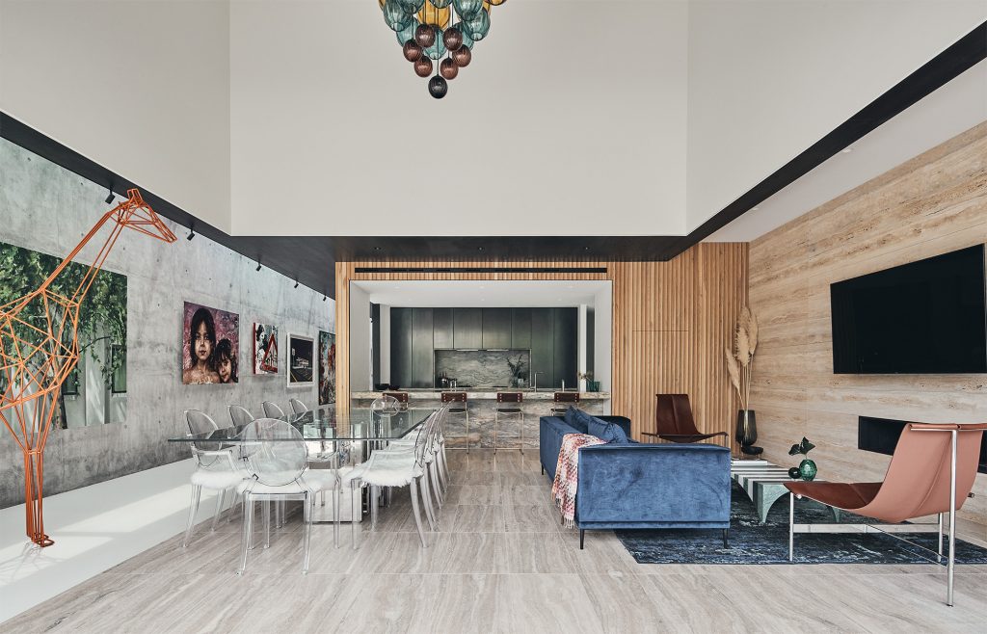
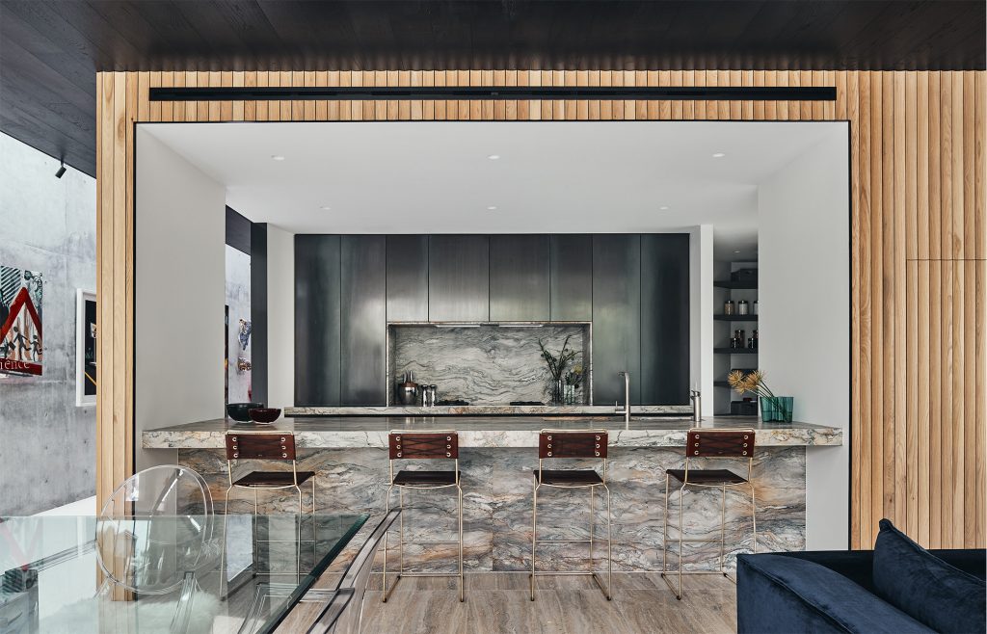
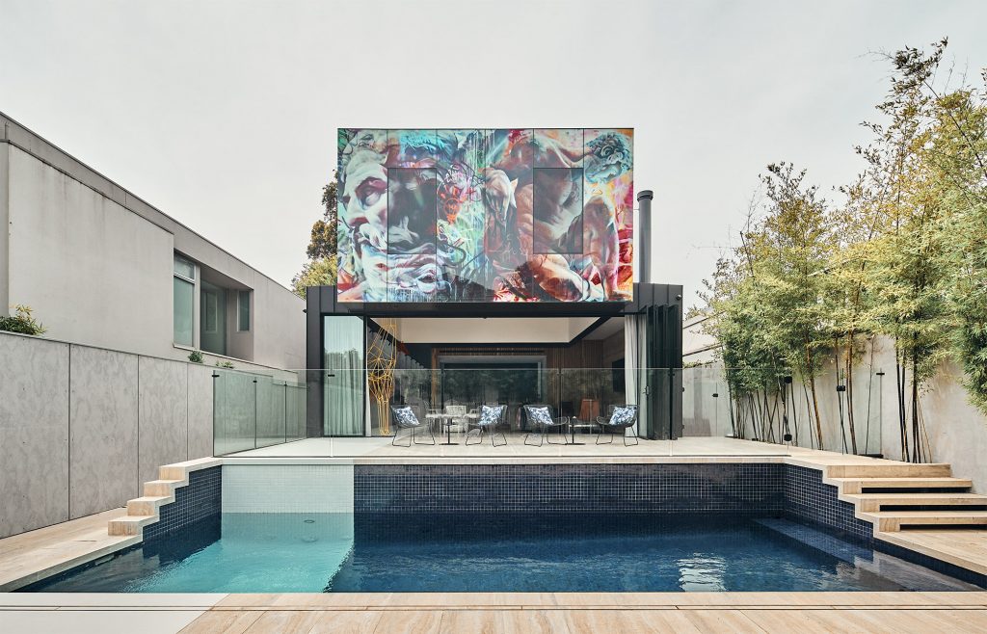
We’re always on the hunt for spectacular pieces of architecture but the JARtB House has left us more agog than usual truth be told. It is undoubtedly one of the most unusual and interesting pieces of architecture we’ve encountered and we can’t wait to see any future projects that KUD are working on in 2021 and beyond.

