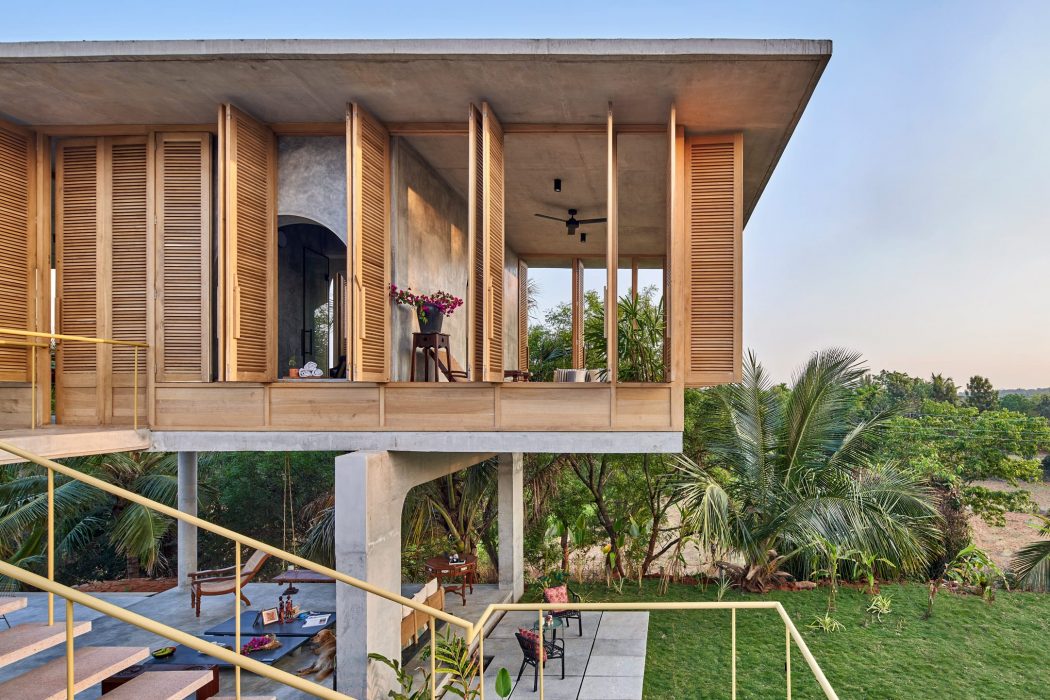India is increasingly becoming home to some of the most impressive pieces of contemporary architecture on the planet and there’s another to be added to that list in the shape of Ksaraah House from design studio Taliesyn. This glorious piece of residential architecture is located in Bangalore and designed in such a way so that residents can enjoy the tropical landscape surroundings.
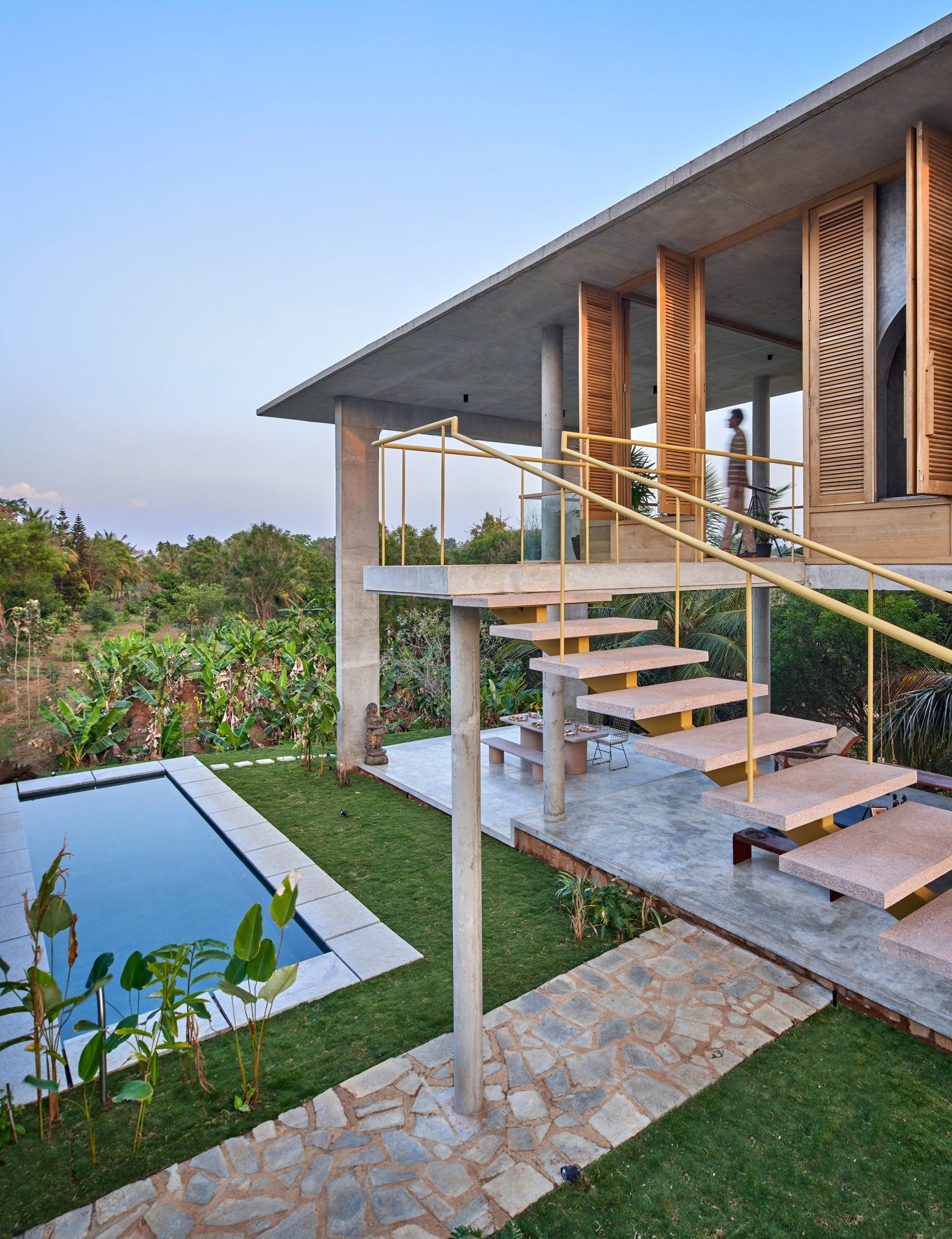
Ksaraah House is a family weekend home for one of the studio’s principal architects, Shalini Chandrashekar and it is positioned on a plot where Chandrashekar had already been practising organic farming. The majestic looking, 487-square-metre home was designed around an urge to create a real connection with the nature that surrounds it.
At One With Nature
The living spaces of Ksaraah House are either fully open to the outside, or able to be opened up with the use of sliding and folding shutters. Some of the rooms are also elevated to really make the most of the amazing views that stretch out around this magnificent looking home. The home is made up of three blocks, each constructed from concrete and has a cooling sense of calm.
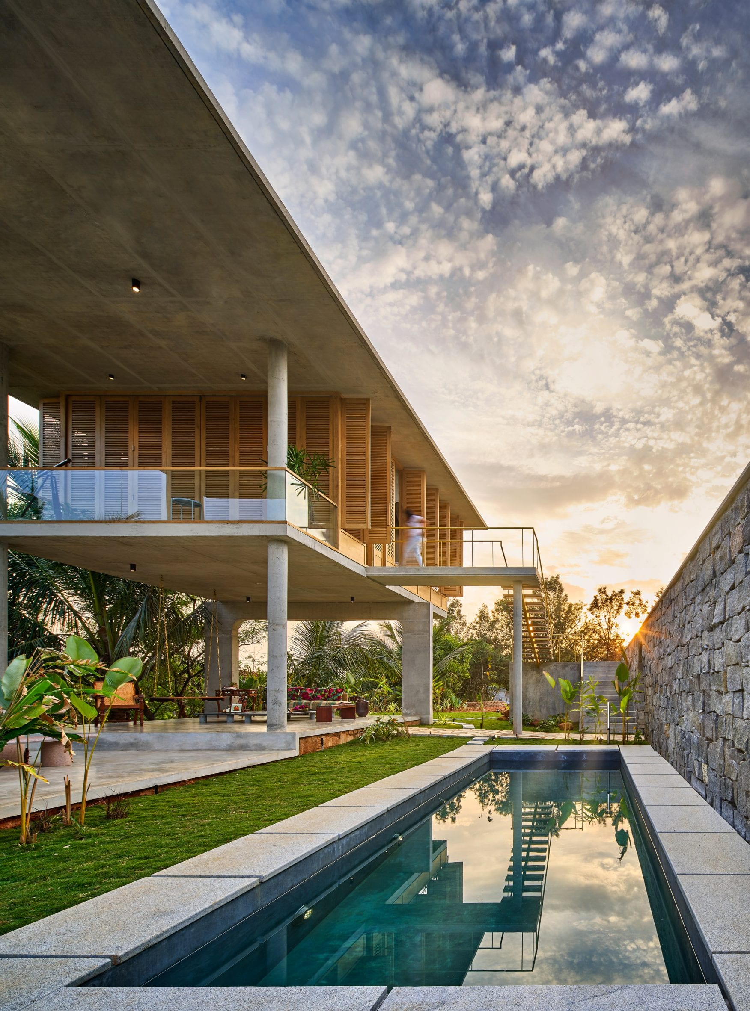
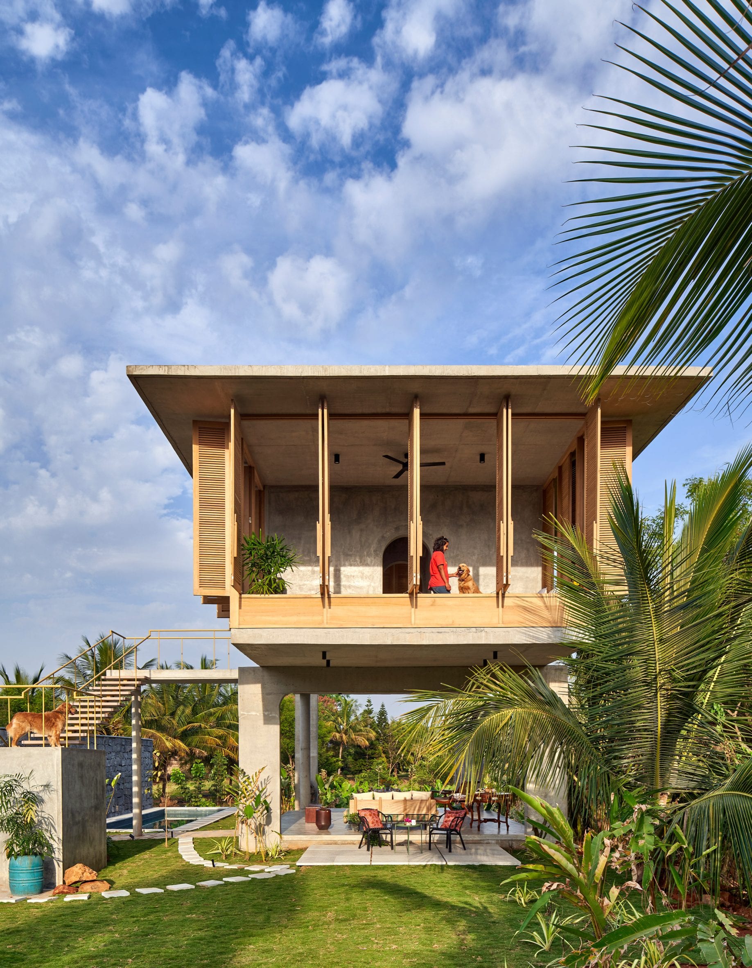
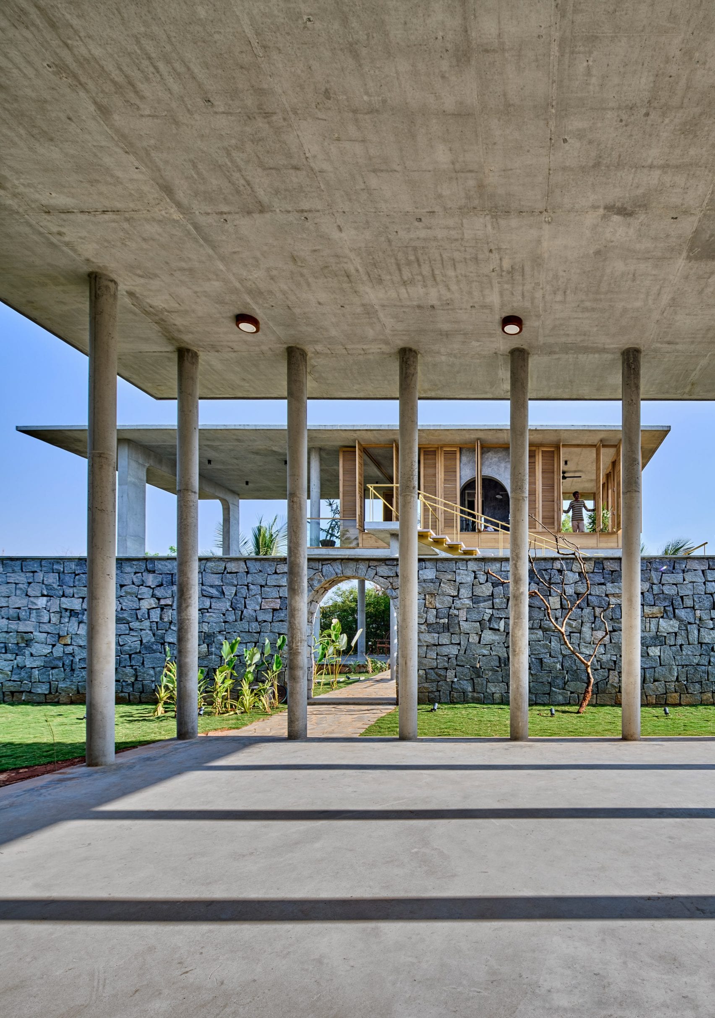
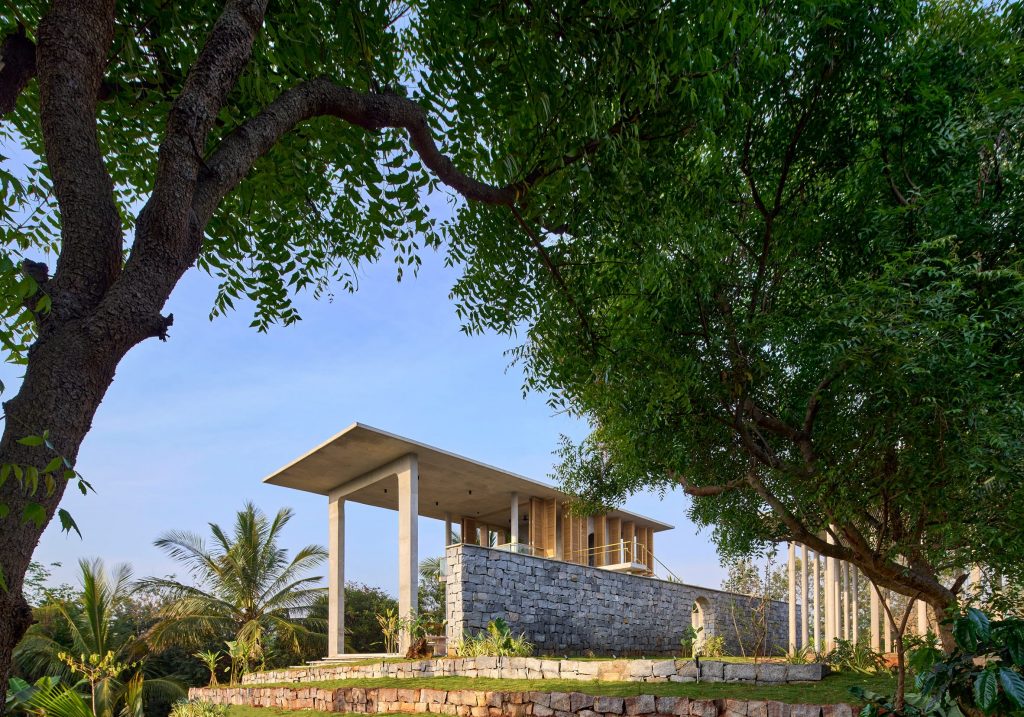
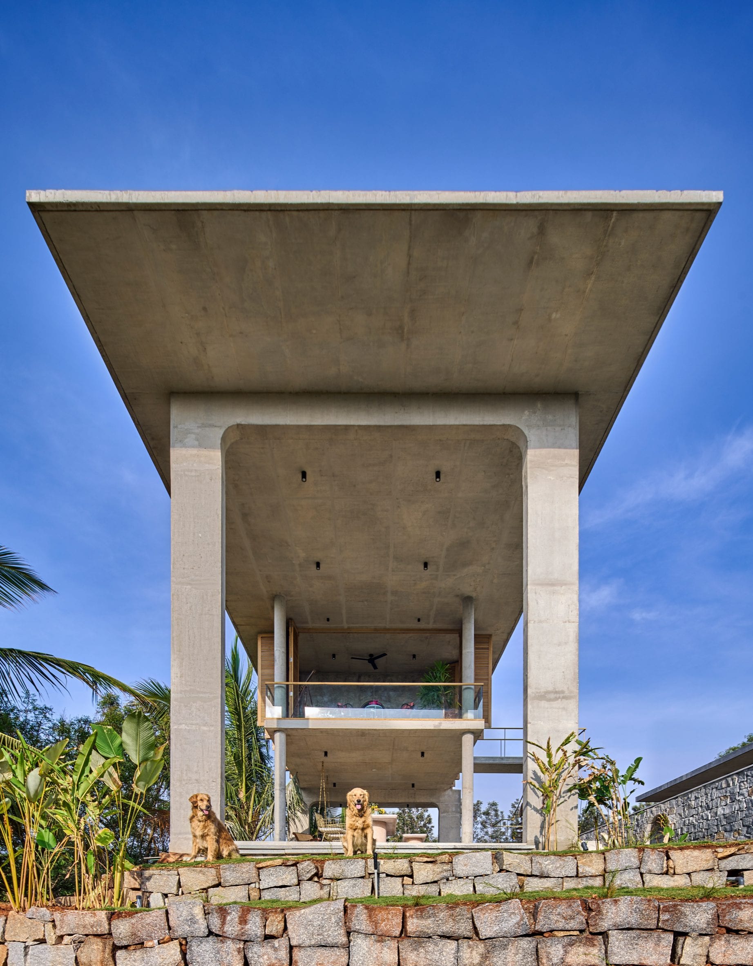
The first volume of Ksaraah House, which acts as the main living space, is a two-storey block. Here you will find an open but sheltered lounge and dining area on the lower level, while the first floor is where the bedroom and study are located. A rugged wall which has been put together from locally sourced grey stone separates this block from a vast pavilion, which serves as an events space for the local community.
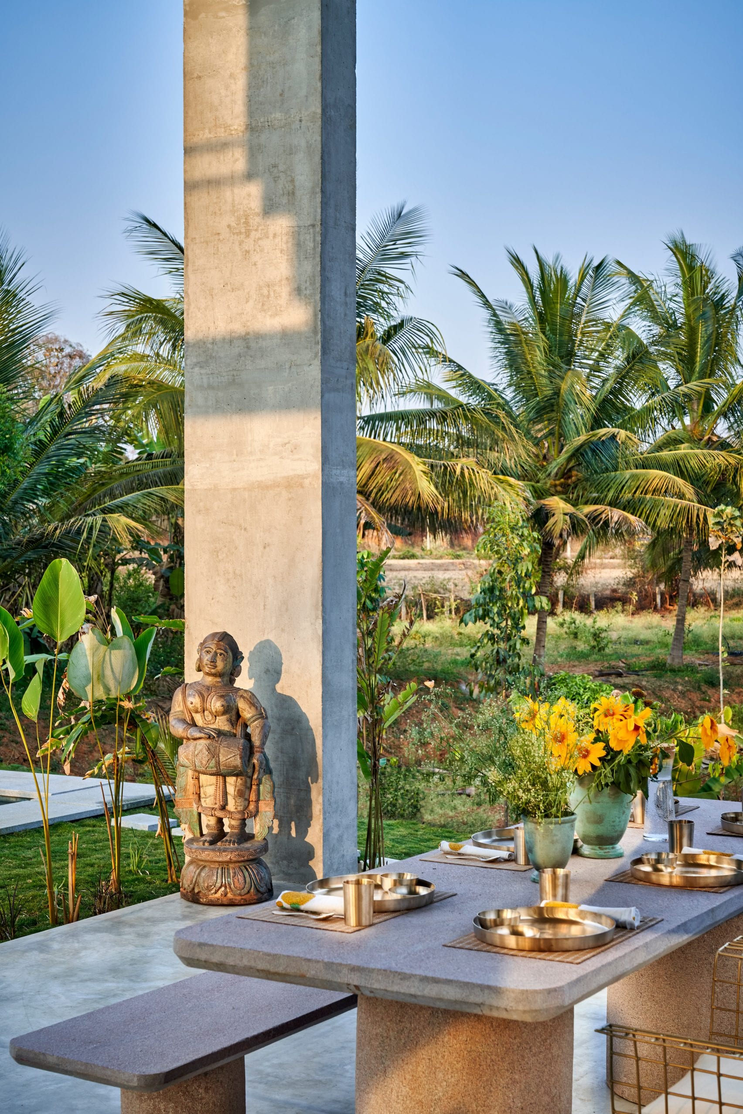
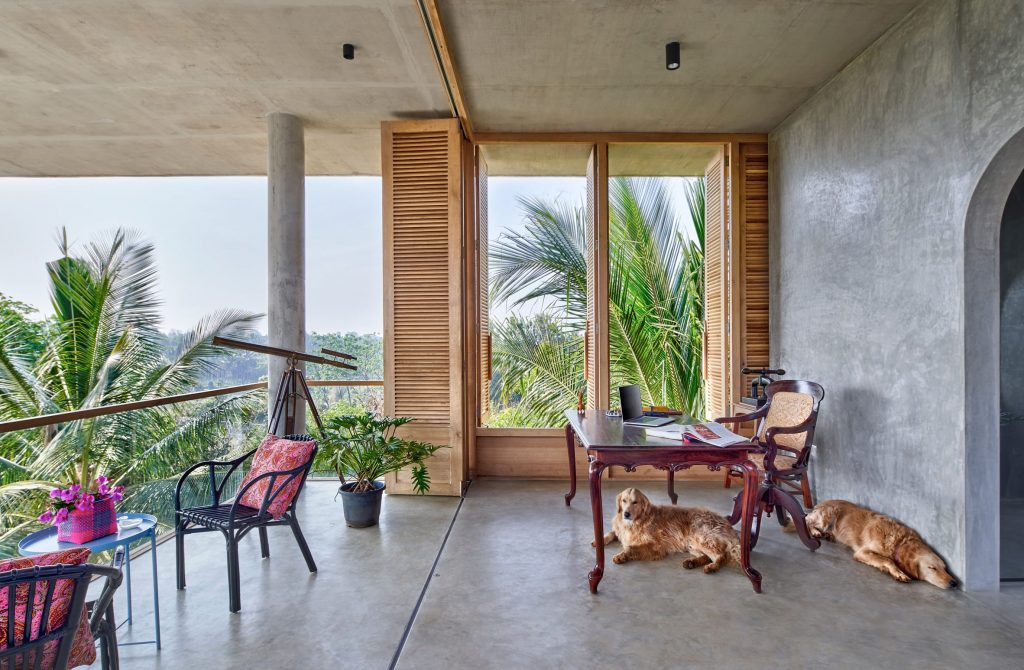
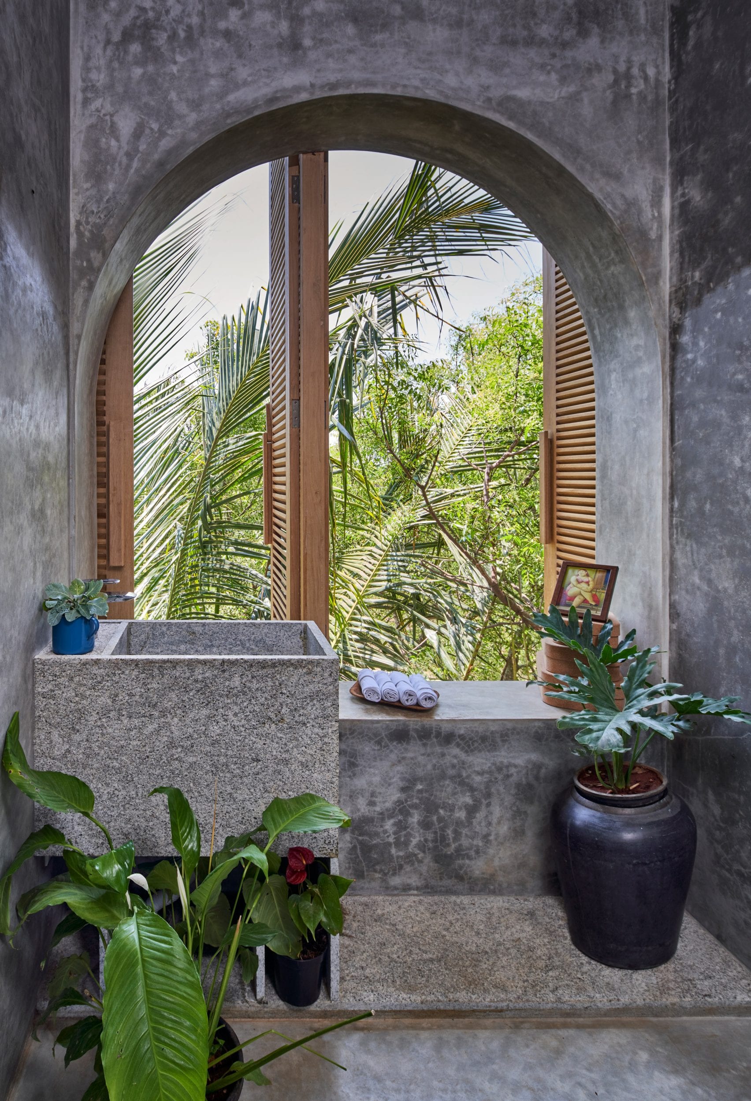
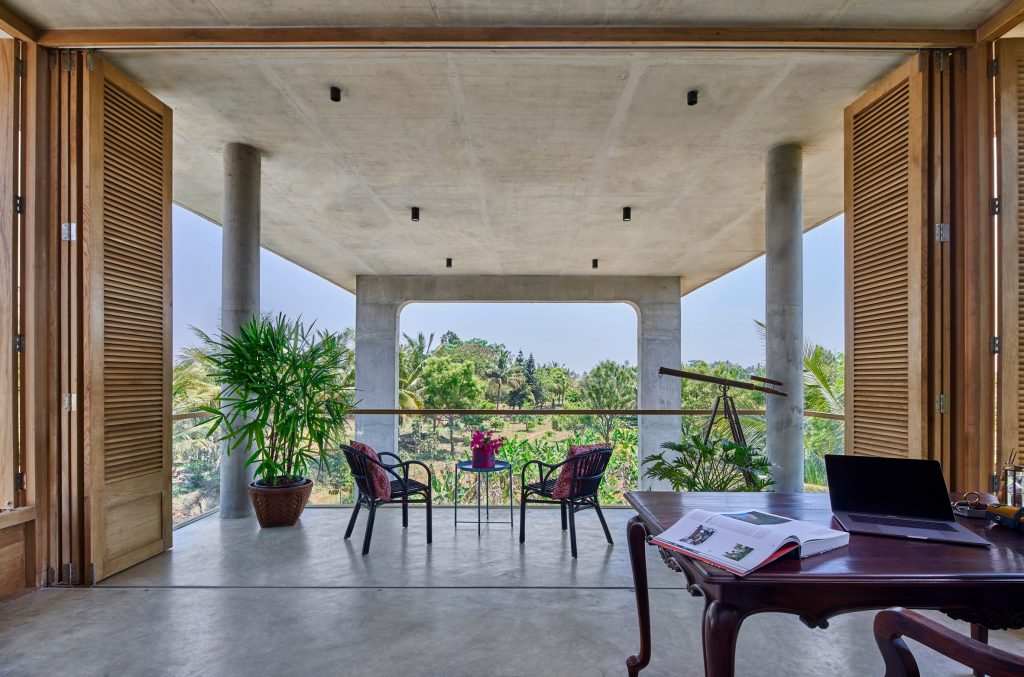
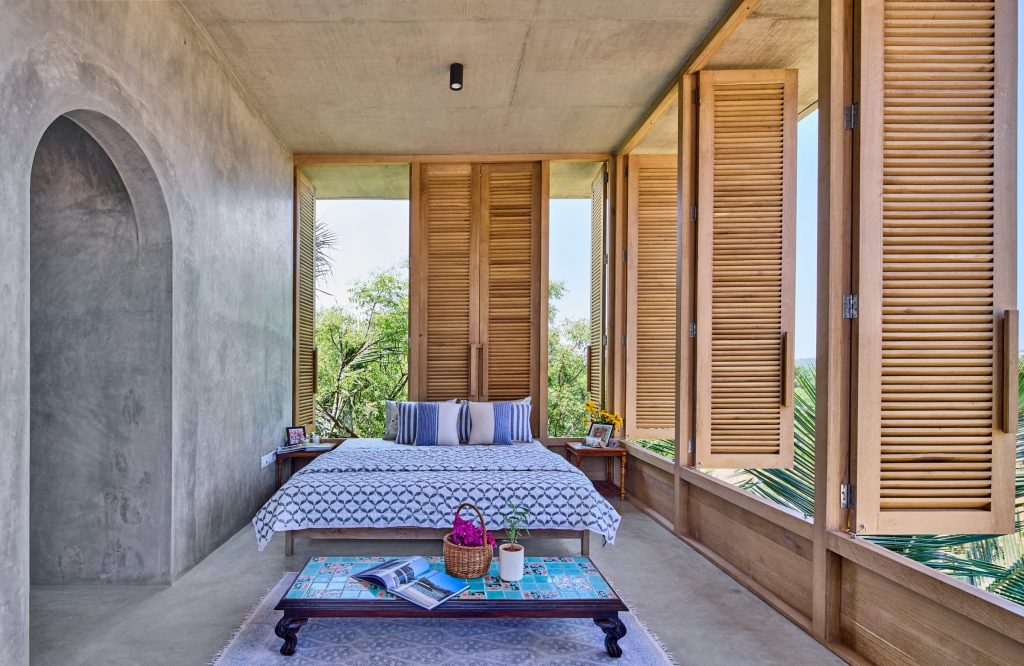

This amazing property perfectly combines a range of architectural forms and motifs, which includes arched doorways, oak shutters, colonnade-style columns, a floating staircase and overhanging roof slabs. The landscape surrounding it consists of tiered terraces, a swimming pool, meandering pathways and a vast array of plant life including chikoo, mango and banana trees.
- All the best new arrivals this April at Filson - April 15, 2025
- Conquer Time Zones in Style: Introducing the Farer Lander Kano GMT - April 15, 2025
- Wearing History: The &SONS Vintage Year T-Shirt - April 15, 2025

