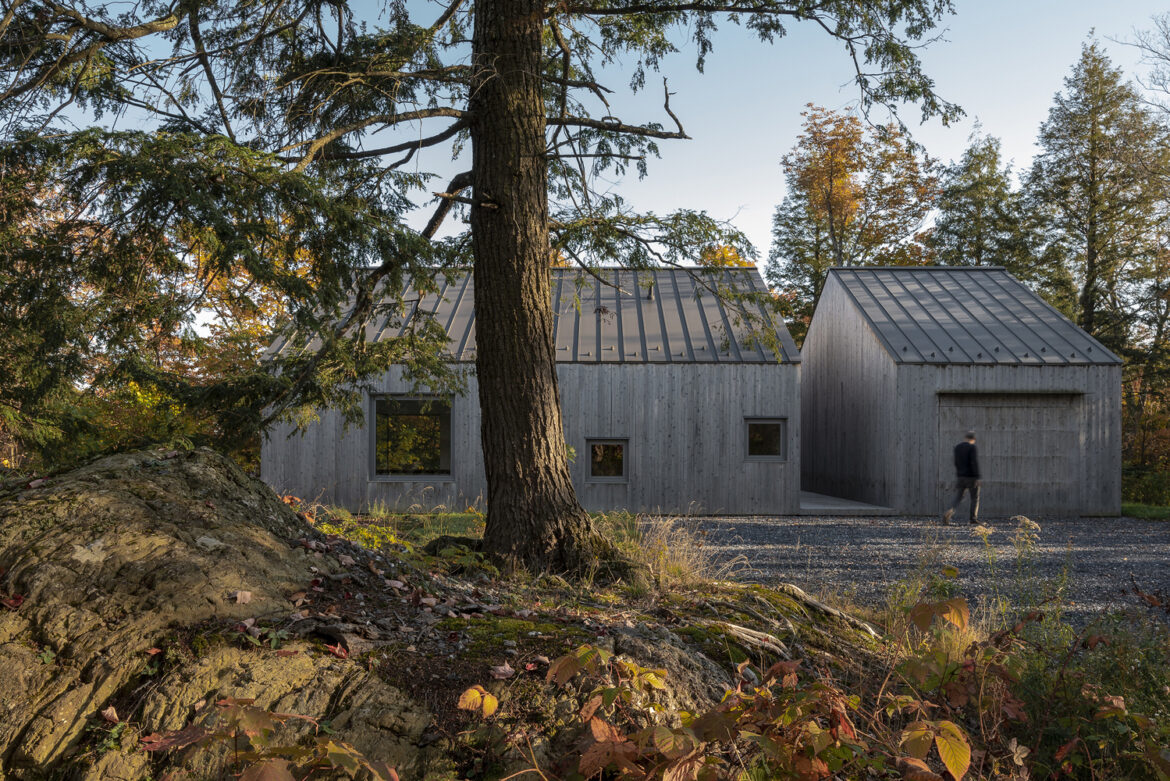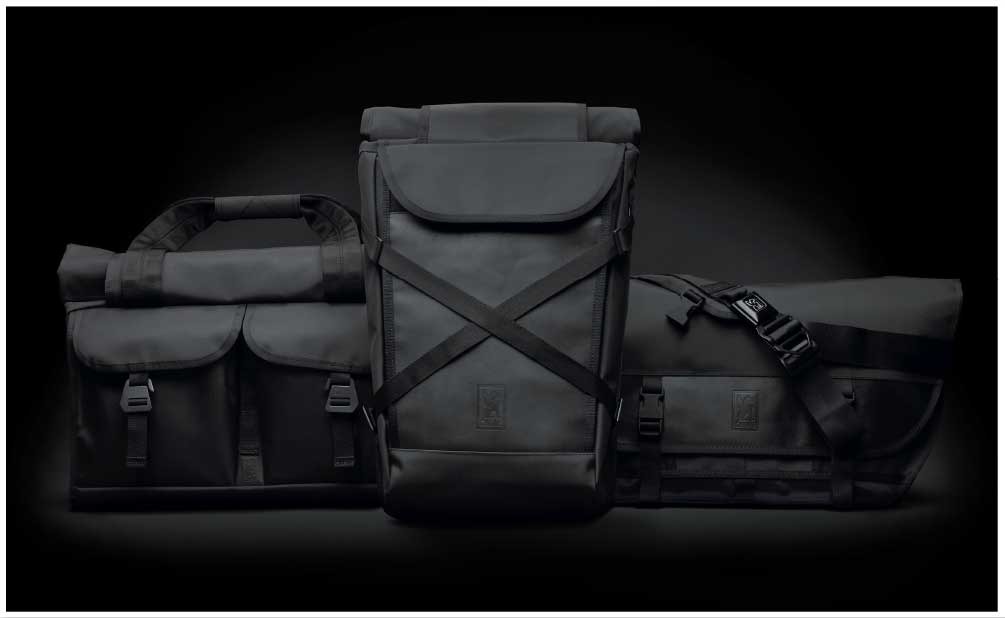We’ve got a particular fascination with muted, almost monolithic style architecture here at The Coolector and that’s why we’ve had our imagination captured by the gloriously understated La Brèche House from NatureHumaine. This majestic piece of design is located in Eastman, Canada, and has some 1300ft² of living space for the homeowners to relax and unwind within. The client wanted to have the architect come up with a compact second home that is totally immersed in a woody lot in front of Mount Orford, in the Eastern Townships.
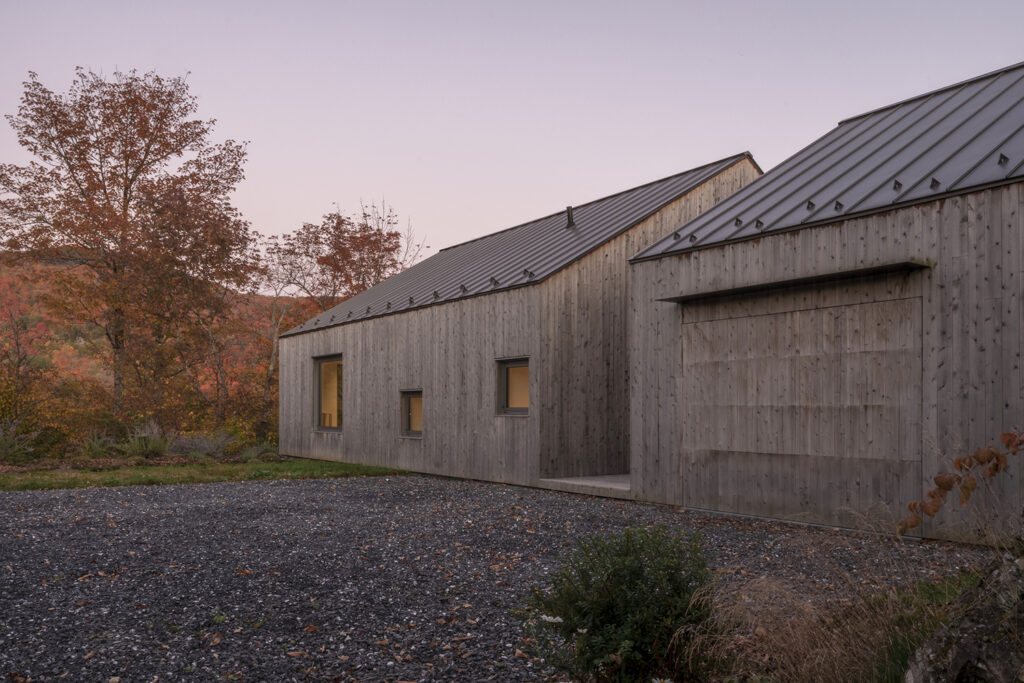
Supremely minimalist both inside and out, La Brèche House is a real lesson in understated design and the fine art of less is more. The one-acre lot on which it resides is characterised by a hilly landscape and forms part of a housing development dating back to the 1970s. At its highest point, the home is topped with a bedrock on which it is decided to strongly anchor the new construction and provide a compelling visual impact in the process.
CONTEMPORARY CANADIAN COOL
The functional needs of the client are strategically distributed within two separate volumes connected by a walkway forming a breach through La Brèche House. The main volume of the property is where you’ll find the living and sleeping spaces, while the second volume consists of the more functional areas such as a workshop and a guest bedroom/loft with its own bathroom. This physical distinction of both elements was a real desire of the client in order to preserve each other’s privacy.
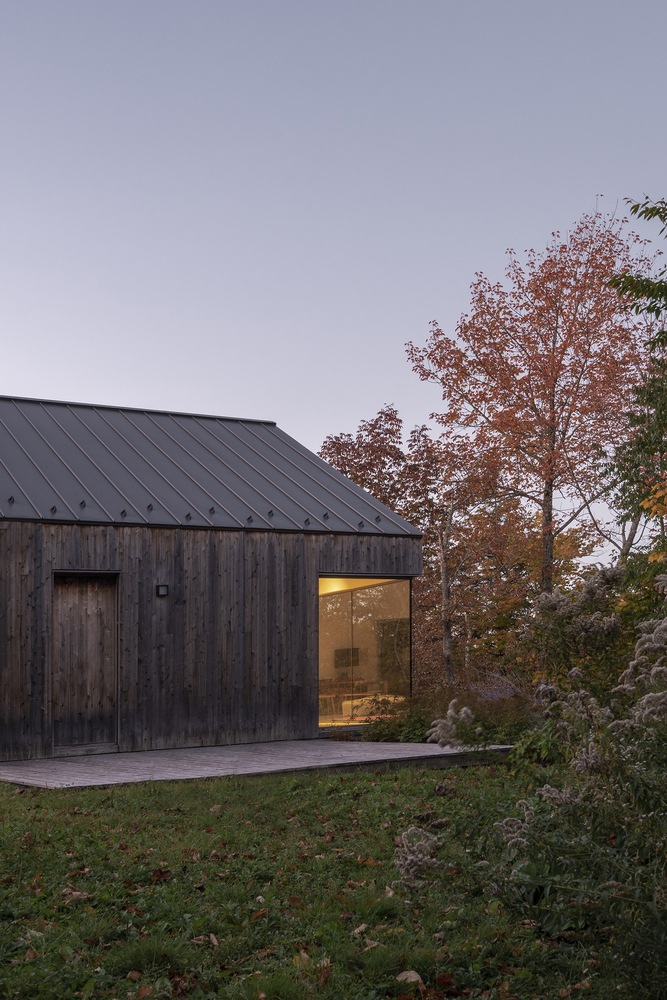
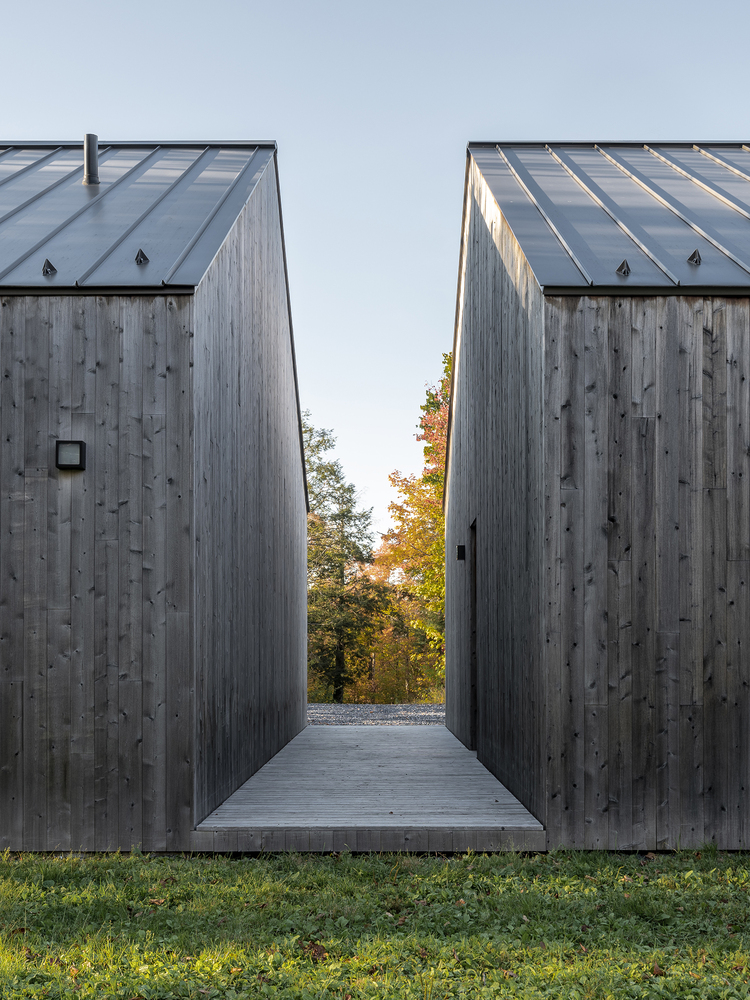
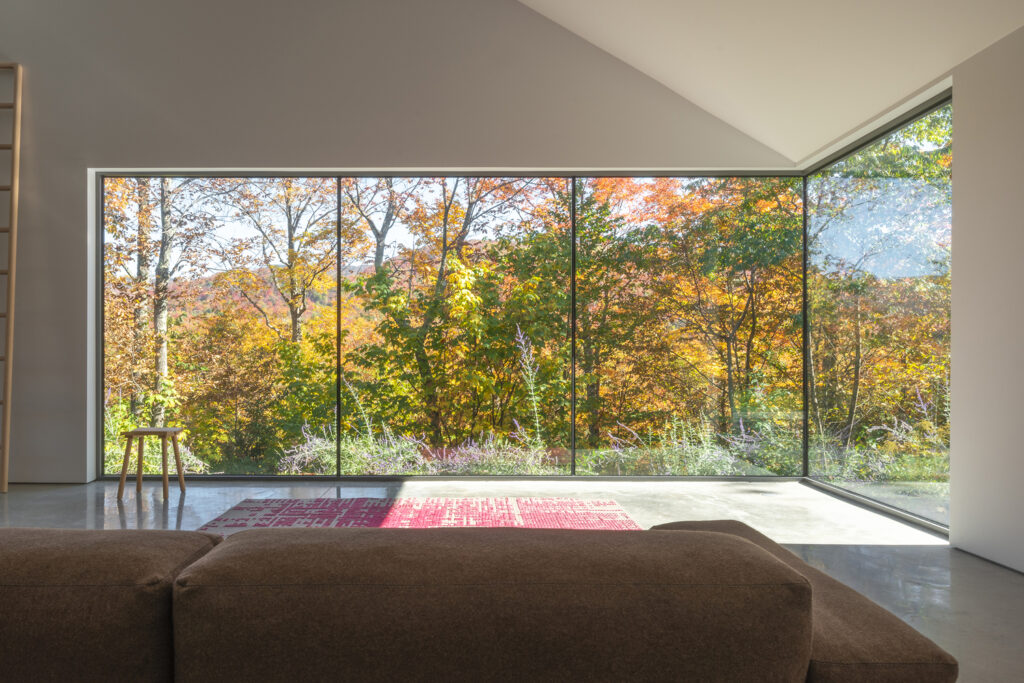
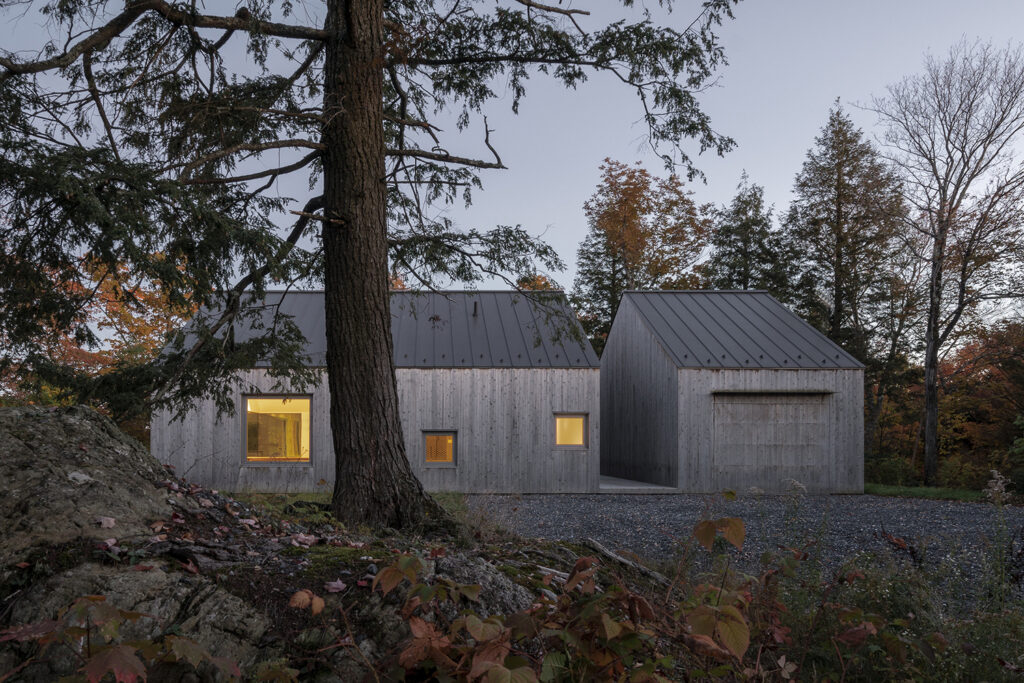
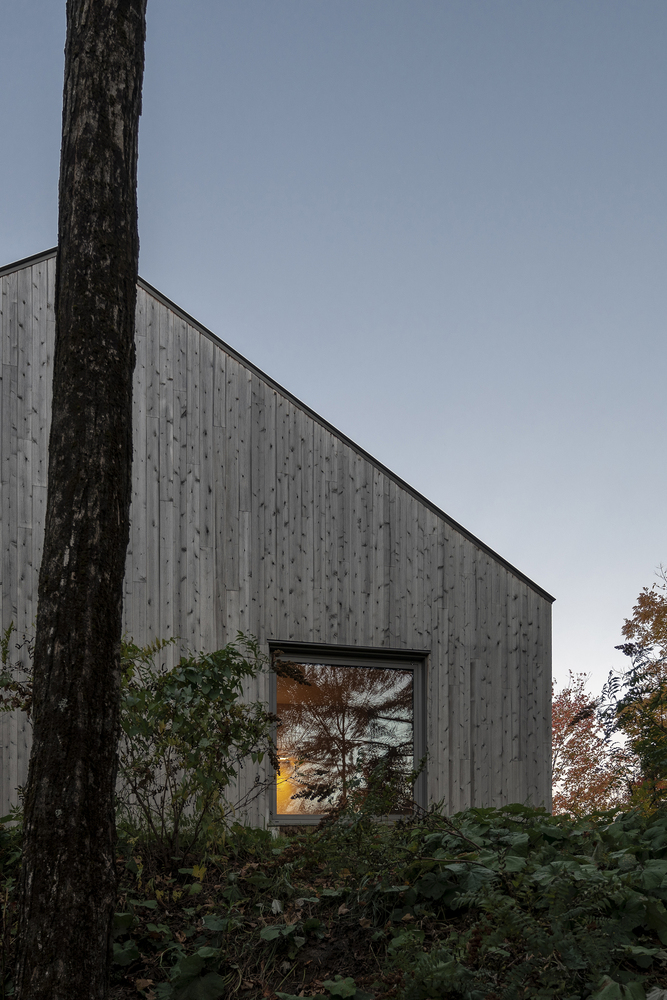
The orientation of La Brèche House from NatureHumaine was predominantly led by the desired view of Mount-Orford. The living room, the dining room, and the kitchen are positioned to face the mountain located on the Northside of the lot. The viewpoints are treated both as picture frames onto nature and as wide panoramic glazed apertures that overlook the undulating landscape profile. The position of the house at the edge of the sloping plot of land really makes the most of the views as well as creates a floating sensation for the inhabitants.
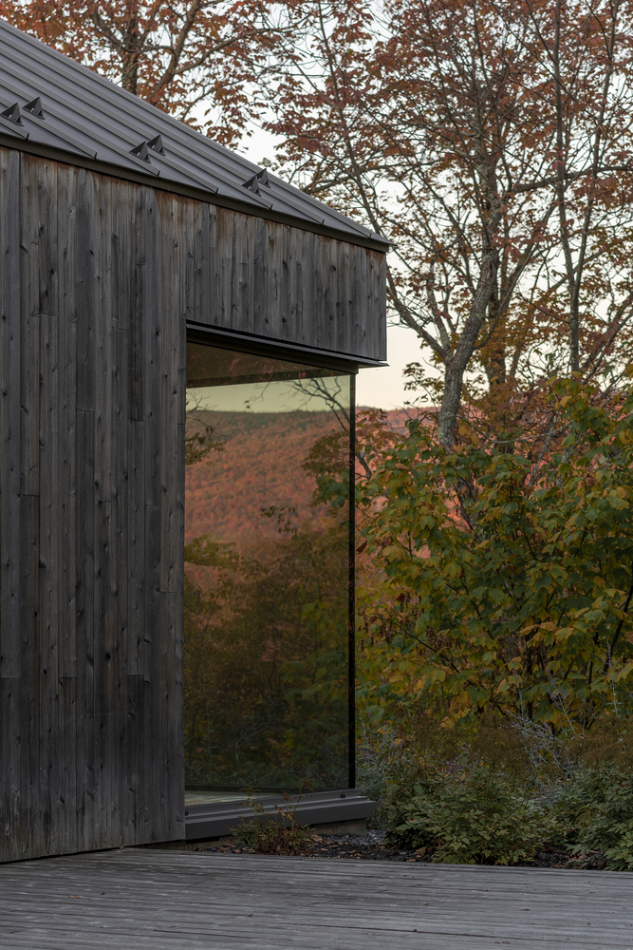
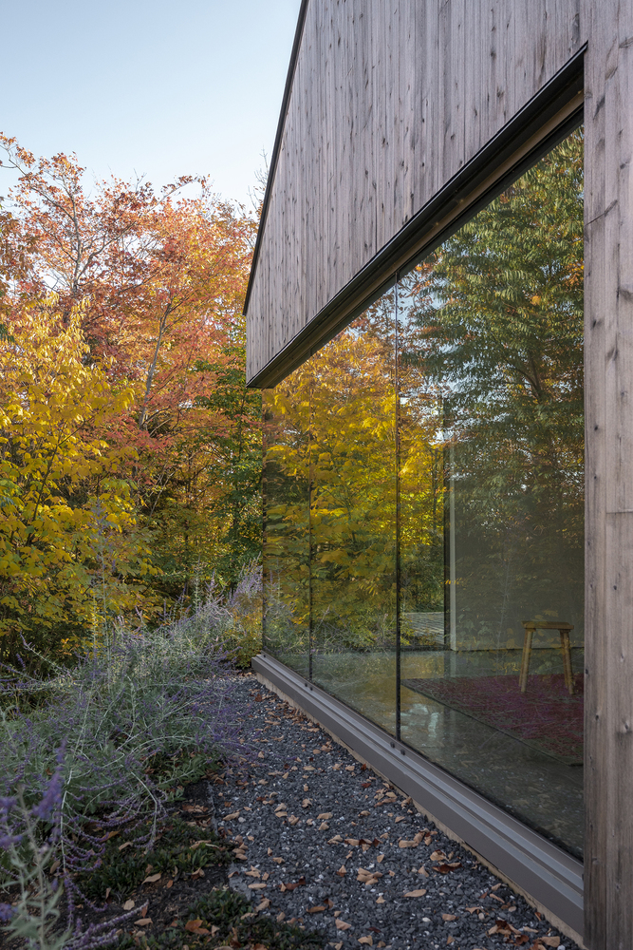
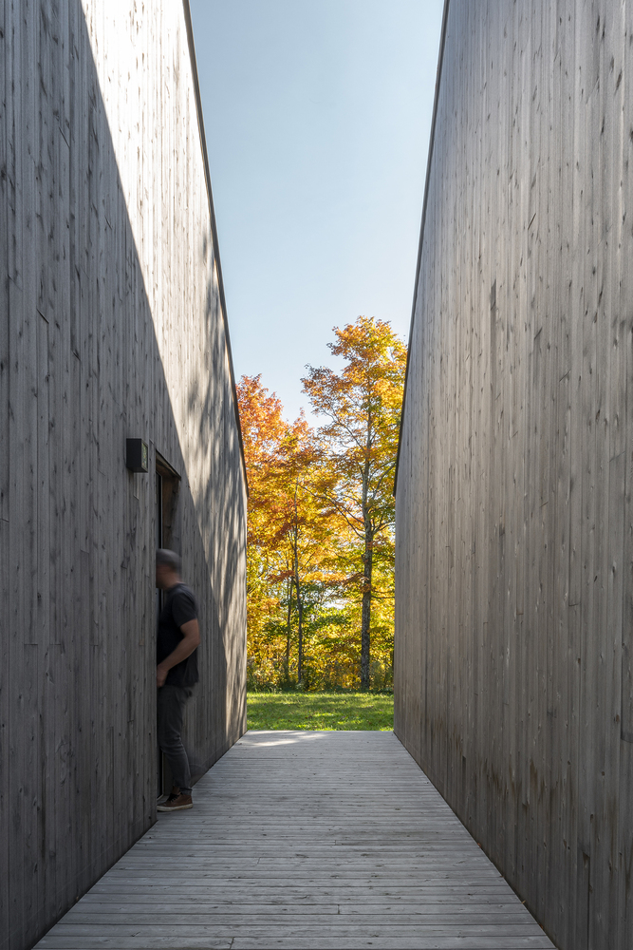
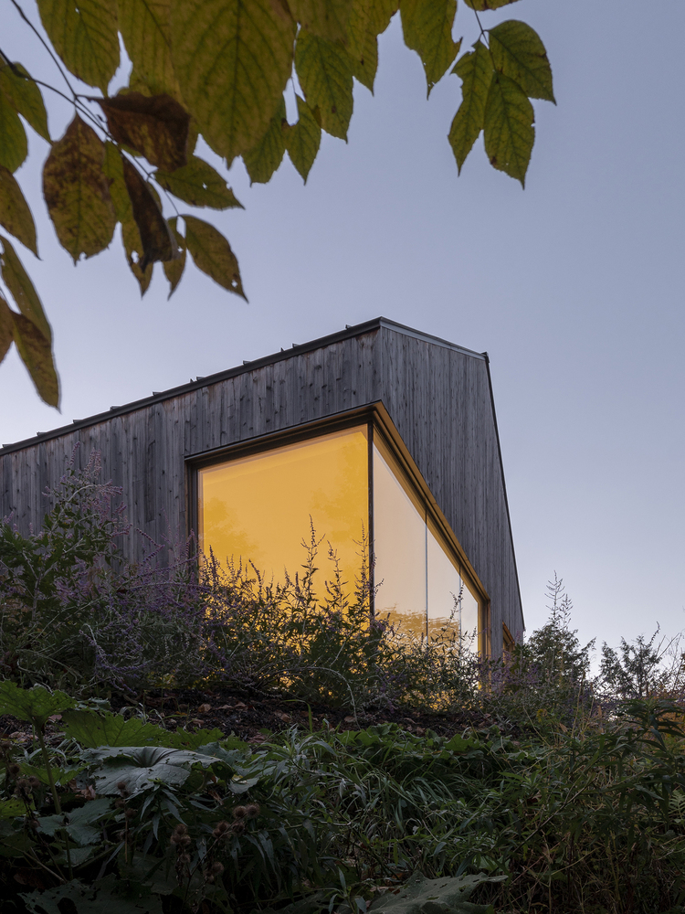
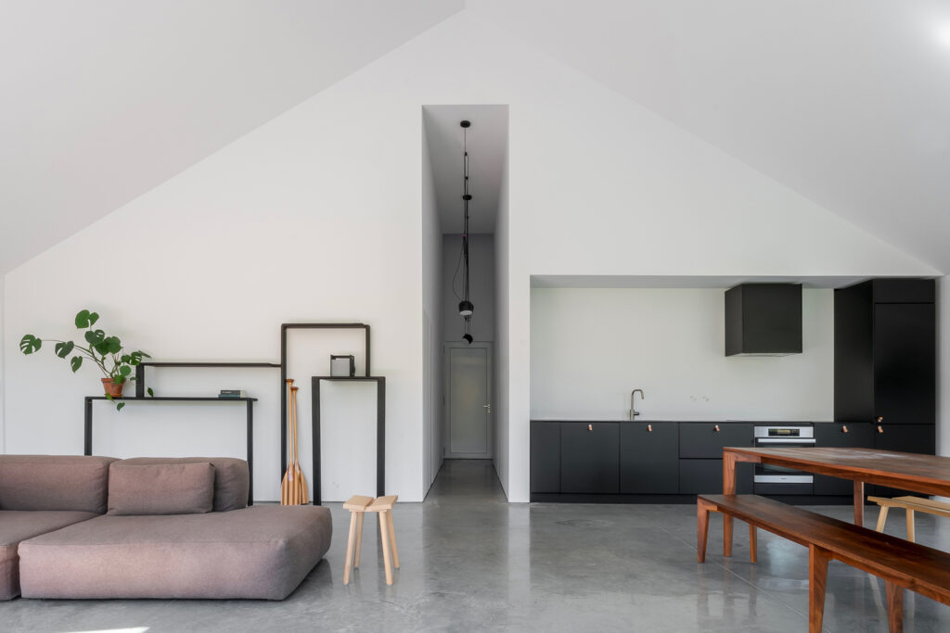
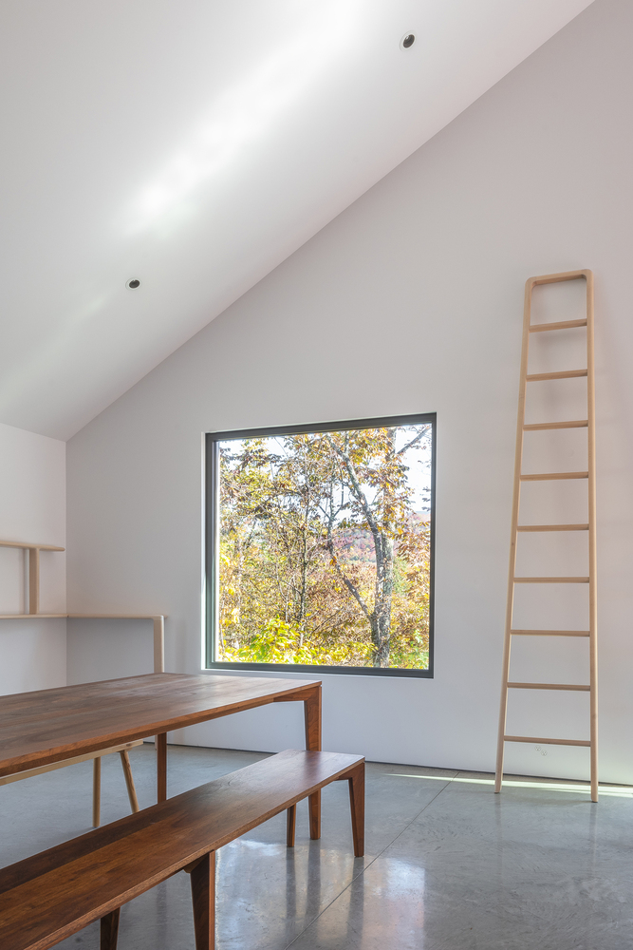
The rooms of this majestically minimalist home find themselves logically divided to make the most of the space and the requirement for privacy. The main entrance is positioned within a breach, in the centre of the volume, at the intersection of the two corridors; one in the axis of Mount-Orford, leading to the living areas and the other being parallel to the exterior passage provides access to the two bedrooms and a water closet. Top quality Canadian architecture.

