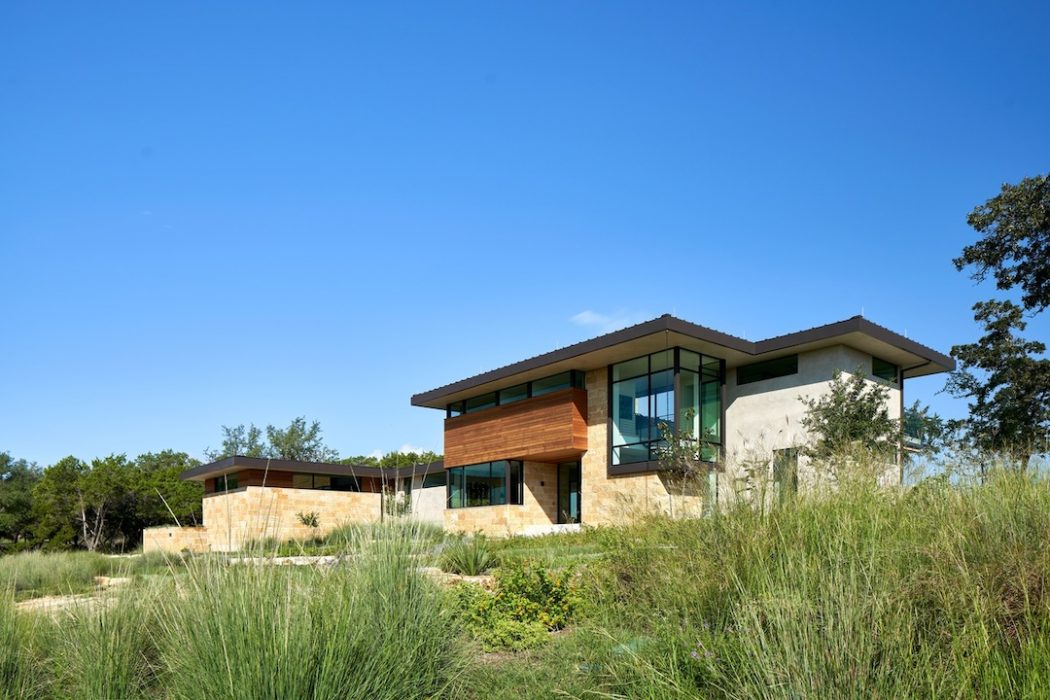America is a huge, diverse country and home to some of the most extraordinary pieces of architecture we’ve encountered here at The Coolector and you can certainly add Lago Vista House to that list with its striking architectural statements and pleasingly minimalist interior design aesthetic. It has been designed by Dick Clark + Associates who have done a superb job of maximising the space available to them.
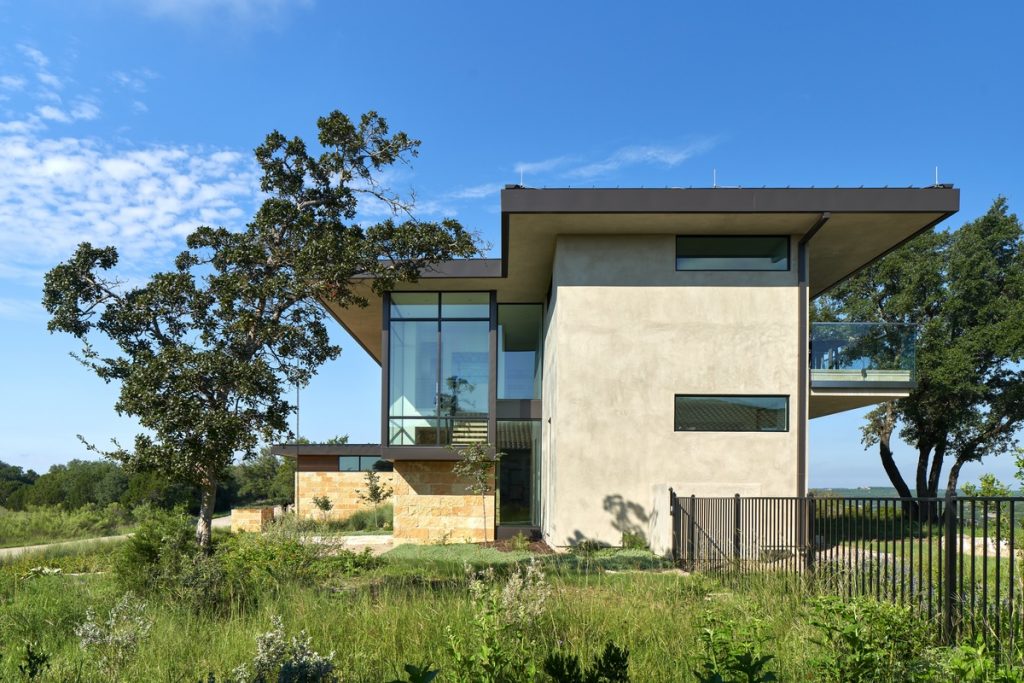
Located in Texas, Lago Vista House from Dick Clark + Associates is one striking piece of architecture which has been carefully considered from top to bottom to ensure it fits in with the lifestyle of the owners. This project was a true evolution of design as the owners originally approached DC+A a decade ago to design an informal home on their narrow cliff-side lot in the resort community of Lago Vista outside of Austin, TX. The couple worked with the architecture firm remotely, intrinsically trusting us to design their dream home and, as you can see, it has been worth the wait.
Small Footprint
The original designs for Lago Vista House from Dick Clark + Associates were for the narrow lot, but when a piece of land became available to purchase next door, the owners bought it and decided to reimagine their dream home to stretch across both pieces of property. This was an important development because it left more “breathing room” for the neighbouring properties. The ultimate design is a pretty vast, 4,000 square foot limestone-clad home that delivers out of this world views of the Colorado River from every room.
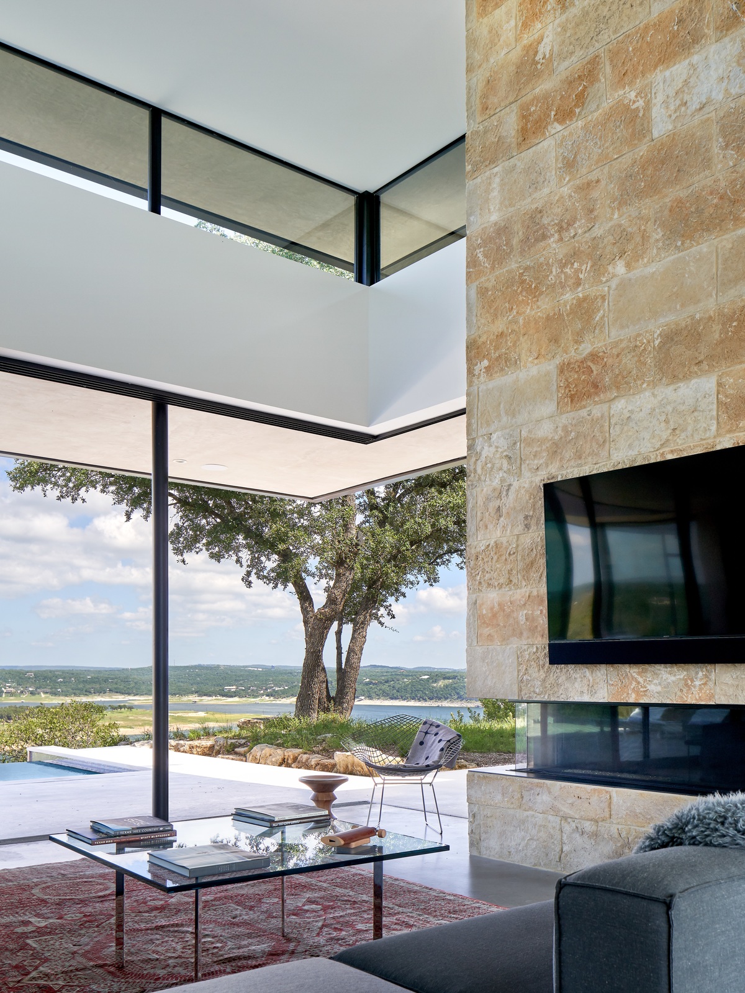
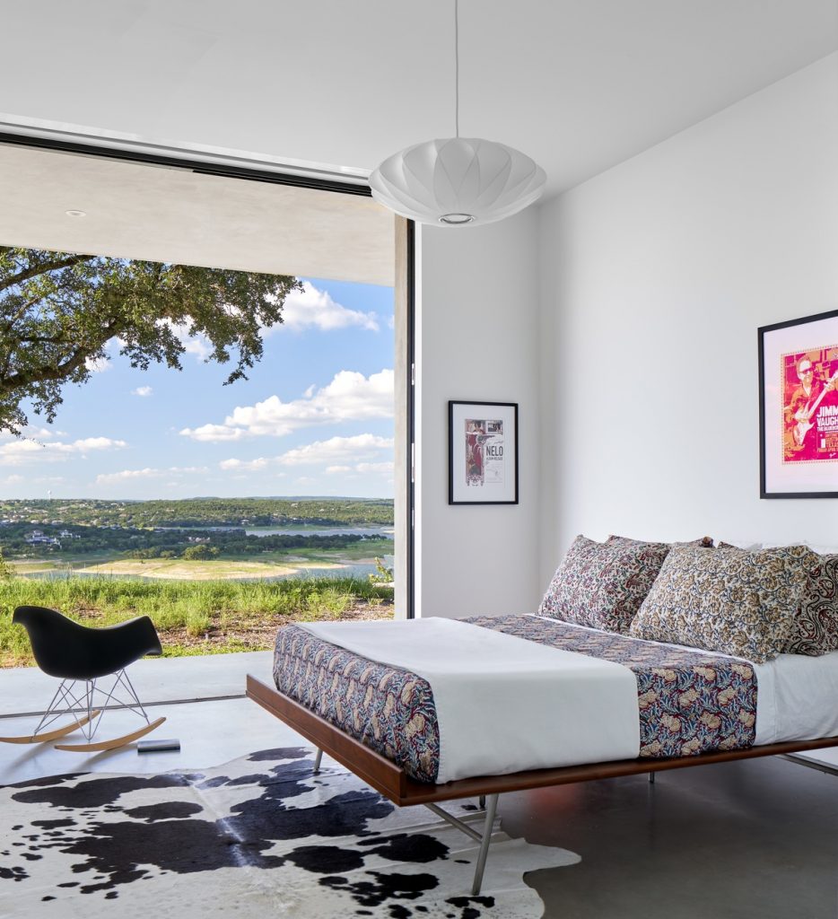
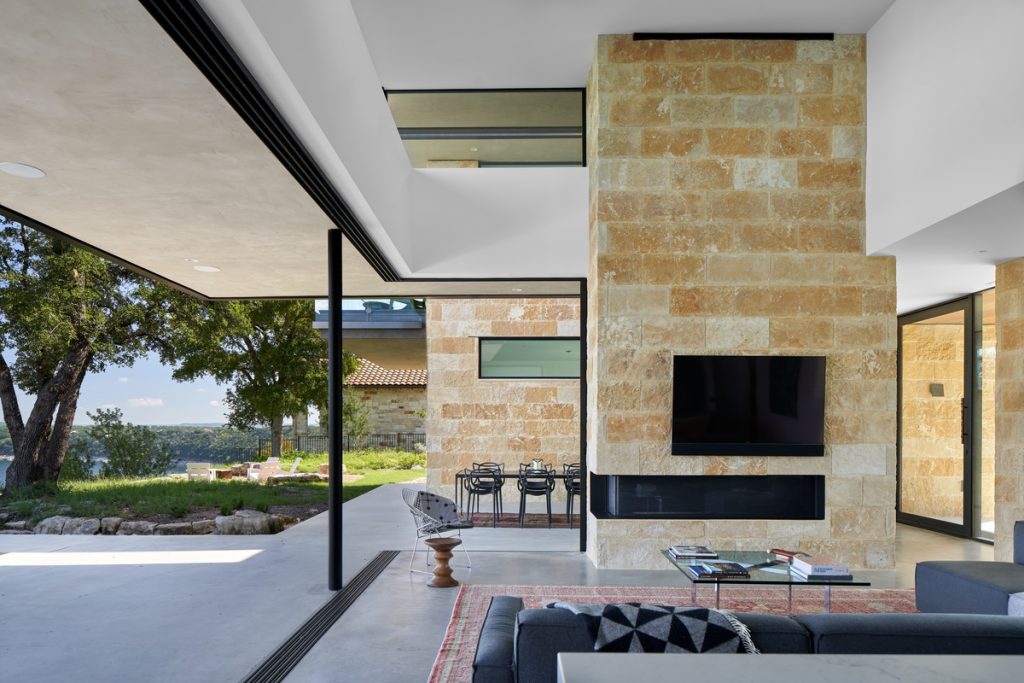
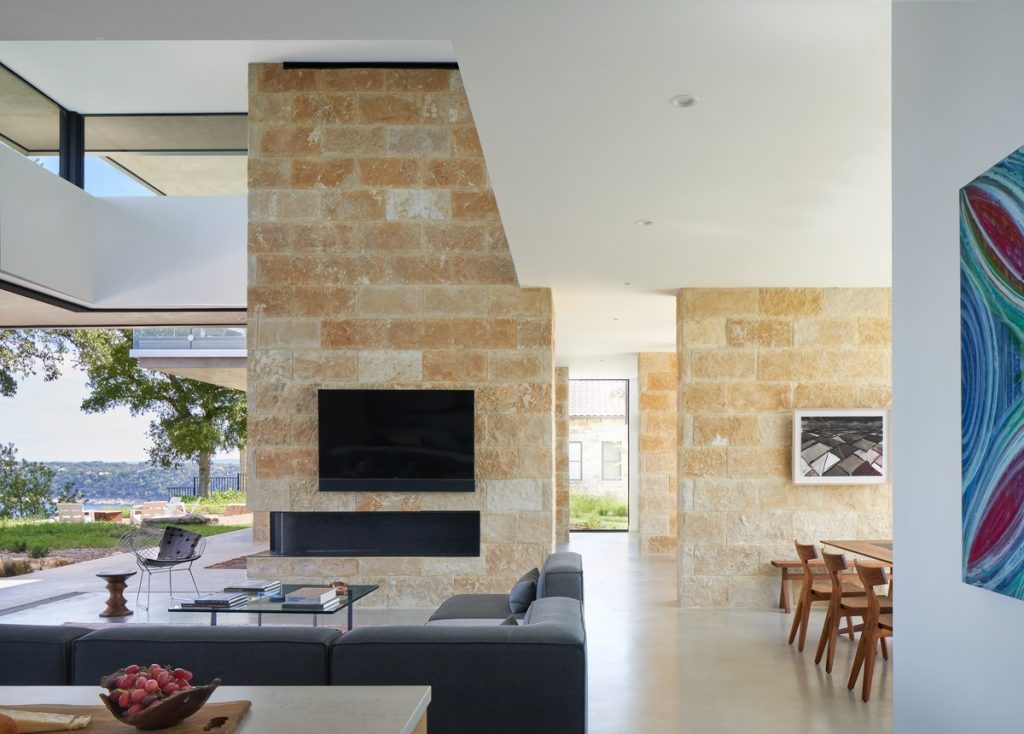
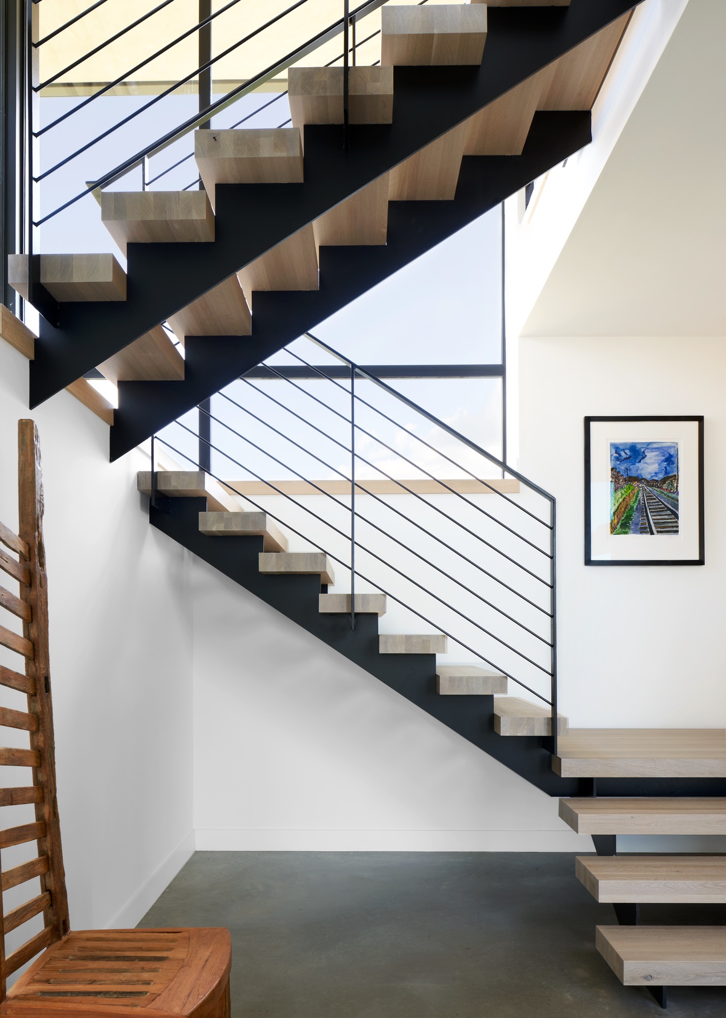
The spectacular Lago Vista House uses some classic hill country and modern features that lend themselves well to the Central Texas lakeside positioning of the property and each has been incorporated in a wondefully laid-back manner. Boasting striking clerestory windows, floor to ceiling retractable glass doors and multi-purpose rooms, this gorgeous residential property has an unparalleled quality and depth of light. The interior design elements complement the architecture perfectly while remaining both casual and hard-wearing.
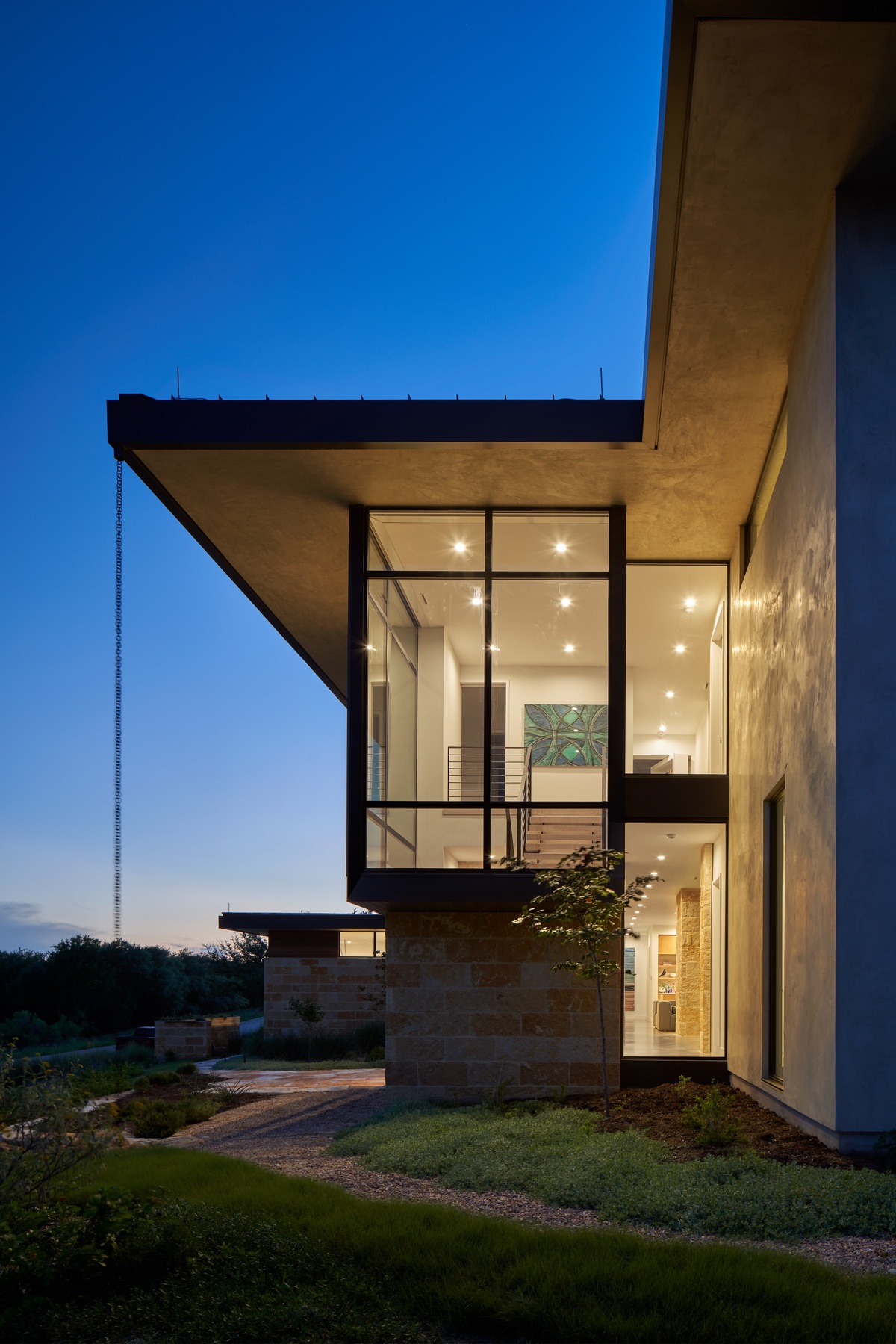
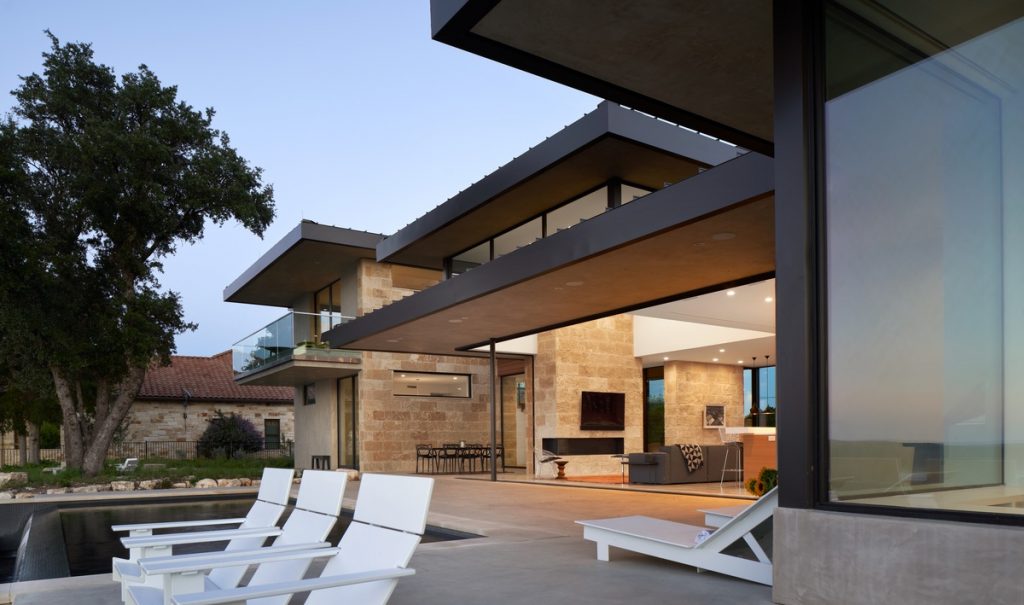
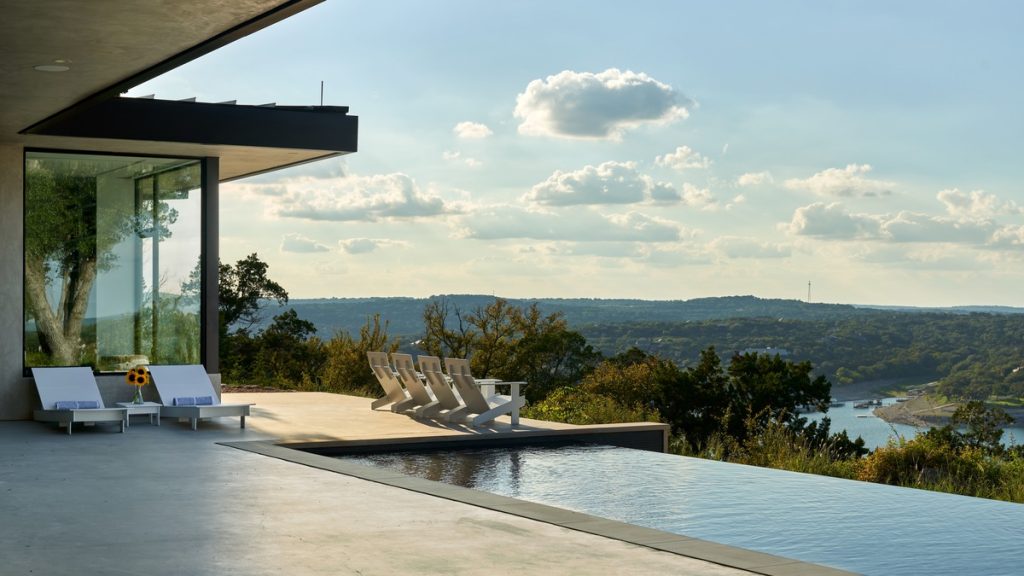
Concrete floors throughout the home add to the laid back personality of the property, while redwood finishes on the exterior and white oak inside reflect the riverside setting. The landscaping is a nod to the home’s relaxed nature with an array of indigenous plants, and the Texas-sourced Antique Lueders Limestone finishing the exterior walls roots the home firmly in its setting.
Unique Design
Lago Vista House has been cleverly considered as it was was strategically designed in thirds, not only so the home would be as comfortable and accommodating as possible with a houseful of guests as when the couple is home alone, but also to deliver as much space as possible between the main living areas and the nearest neighbours.
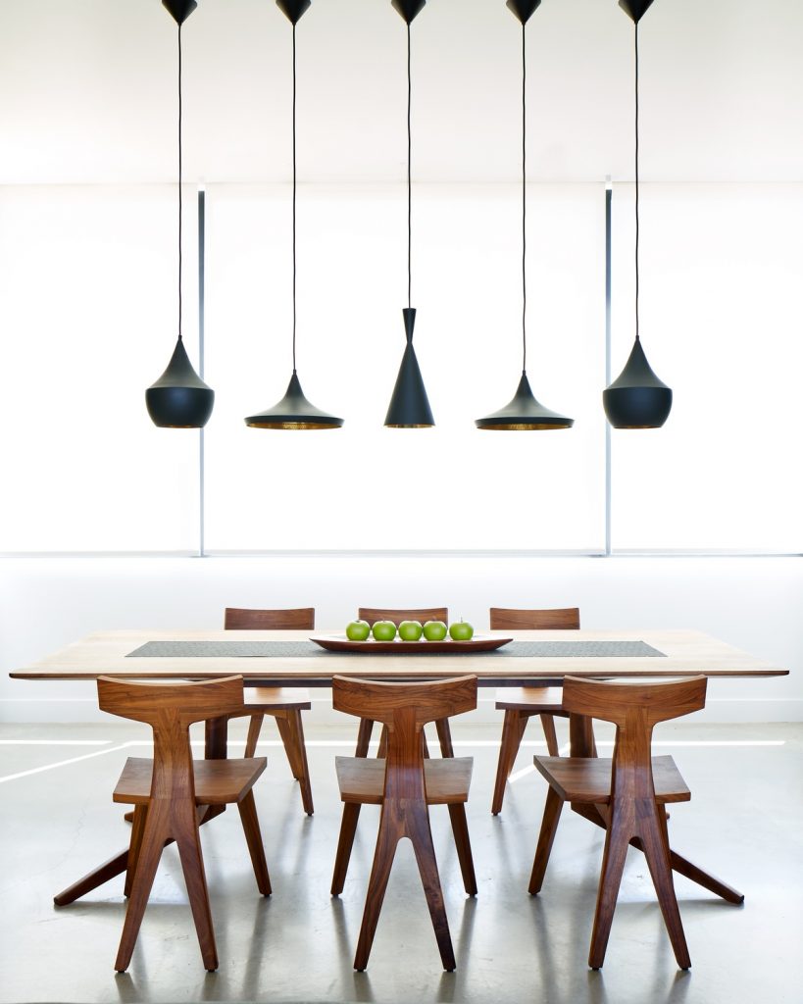
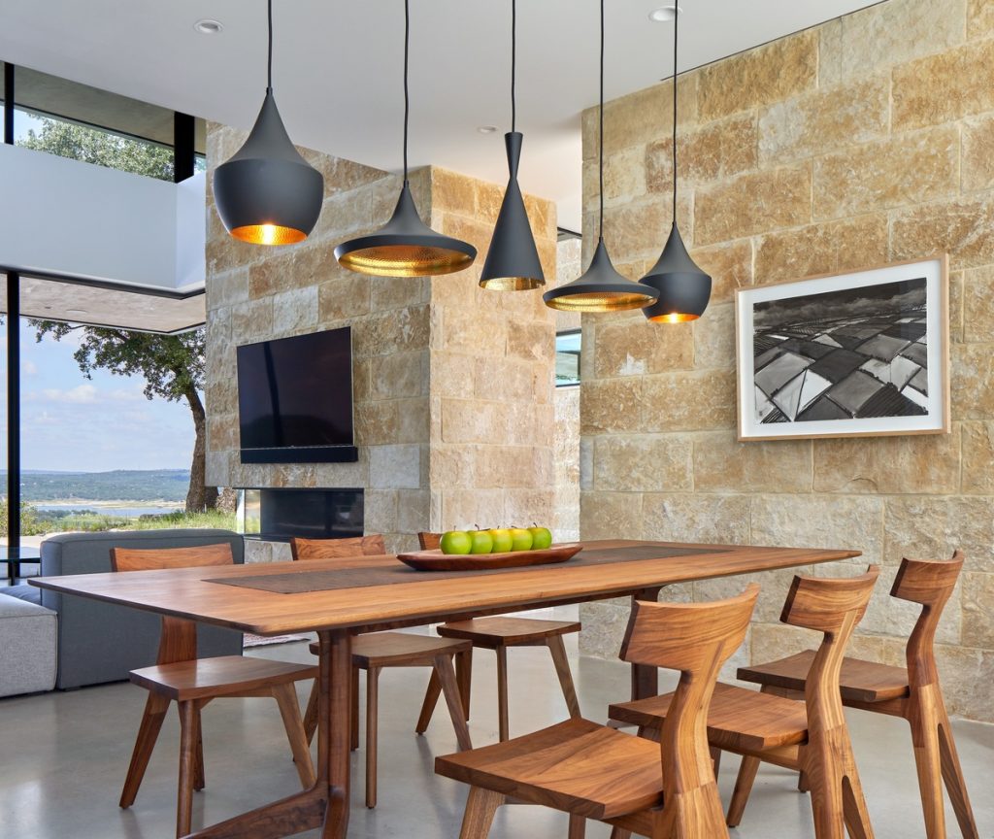
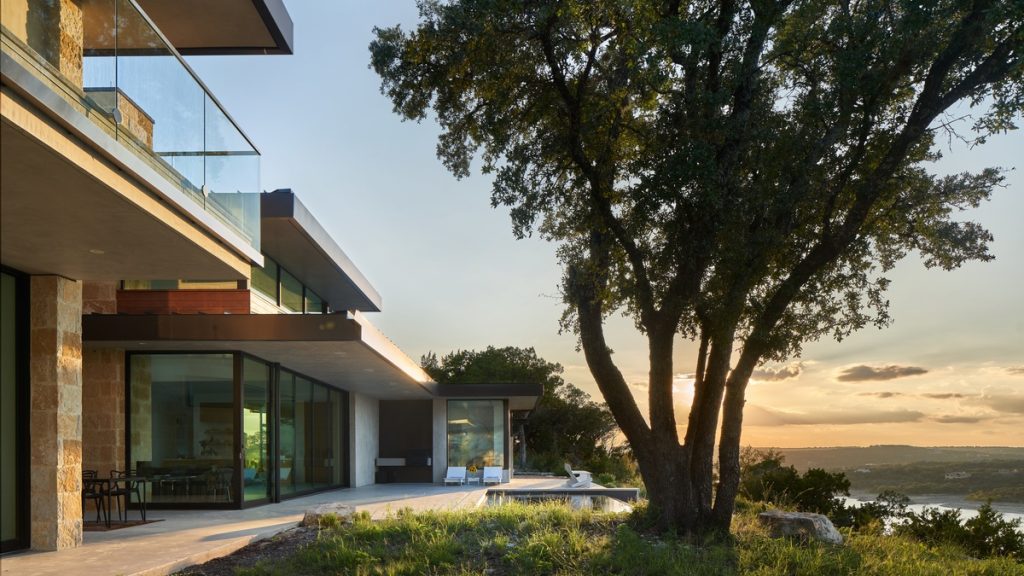
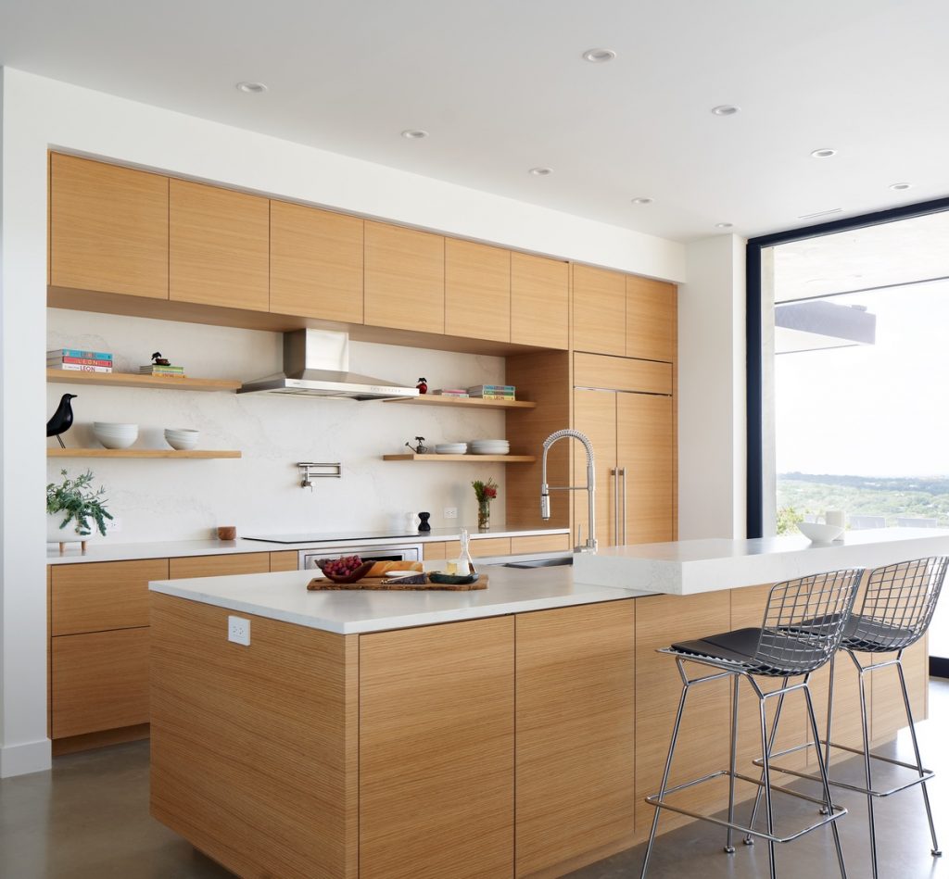
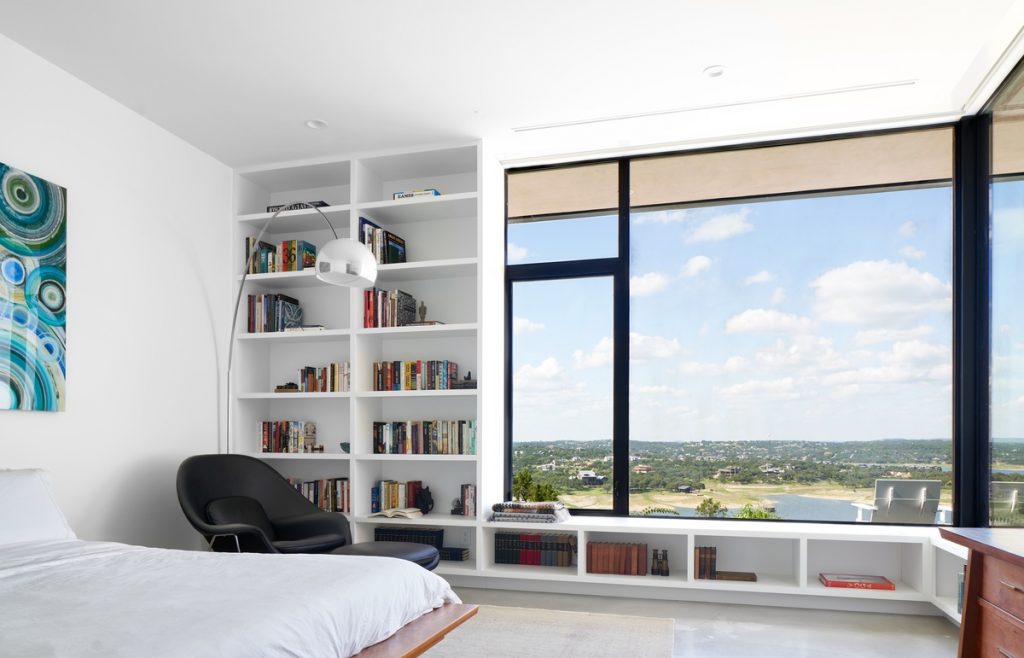
The entrance of Lago Vista House, which is situated at the one-third point of the layout, divides the home into the main living area and the guest wing. The main living areas – the kitchen, dining and living rooms, and the master suite — where the owners spend the majority of their time, occupy two thirds of the home’s first floor and serve as a brilliant place to relax and enjoy the amazing views that stretch out before them.
- 8 of the best men’s dive watches from the WindUp Store - April 11, 2025
- All the best bits from the Finisterre x Snow Peak Collection - April 11, 2025
- Entreverdes House: Embracing the Slope, Framing the Forest - April 11, 2025

