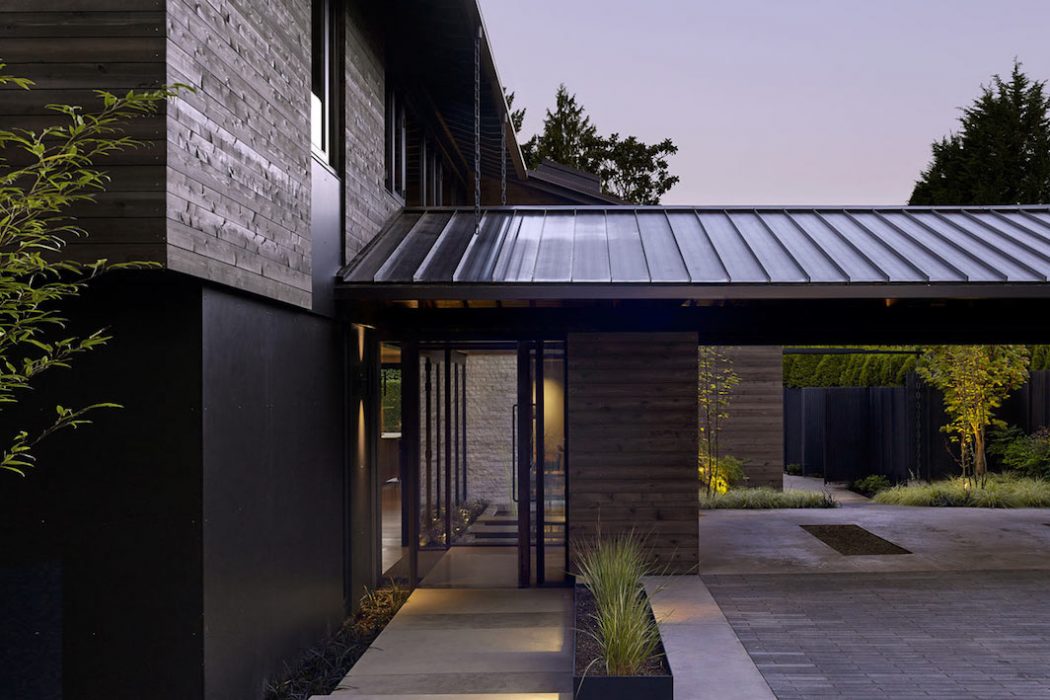Mid-century architecture is something that we’re immediately drawn to here at Coolector HQ and there is something so striking and alluring about the sorts of designs prominent in the 50s and 60s and this brilliant looking Laurelhurst MidCentury Residence from mw|works Architects is a built upon the canvas of a 1961 Ibsen Nelson home and the renovation project has given the structure a whole new lease of life.
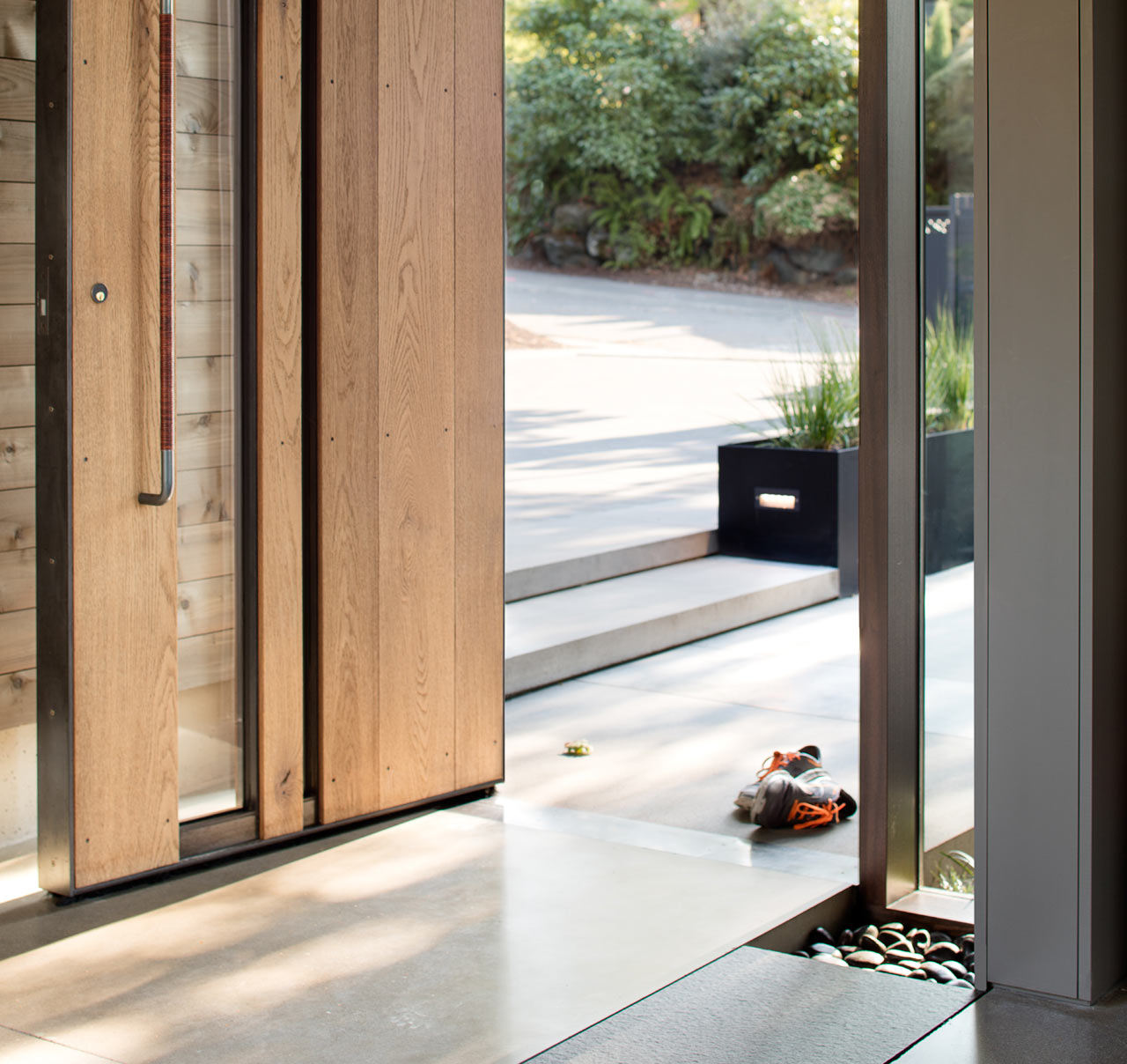
The Laurelhurst MidCentury Residence from mw|works Architects is located in Seattle, Washington and was designed by Nelson back in 1961 and, despite the fact the new owners of the property loved its traditional style, it wasn’t working for them from a functionality point of view and so they employed the services of mw|works Architects to reimagine the interiors and layout and deliver the sort of versatile living space they craved. And, as you can see, the end result is mighty impressive indeed.
Retro Style Meets Contemporary Design
Tasked with making the whole property more liveable, the team at mw|work Architects were keen to retain the striking original features from Nelson’s iconic design but open it up a little and make it work better for the family living there. They achieved this by opening up the living areas so there were direct sight lines across the property that joined the rooms and the outdoor spaces together.
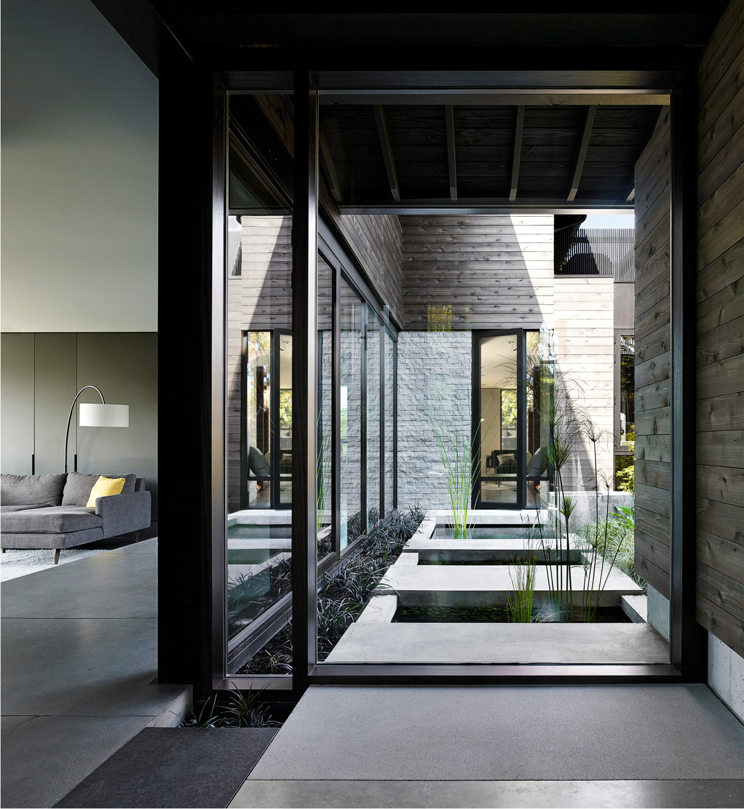
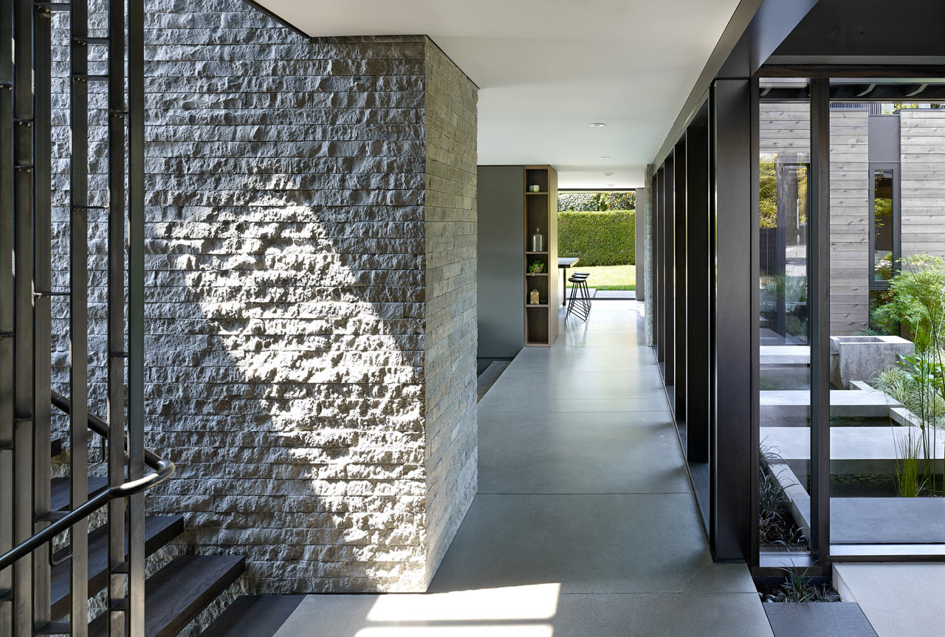
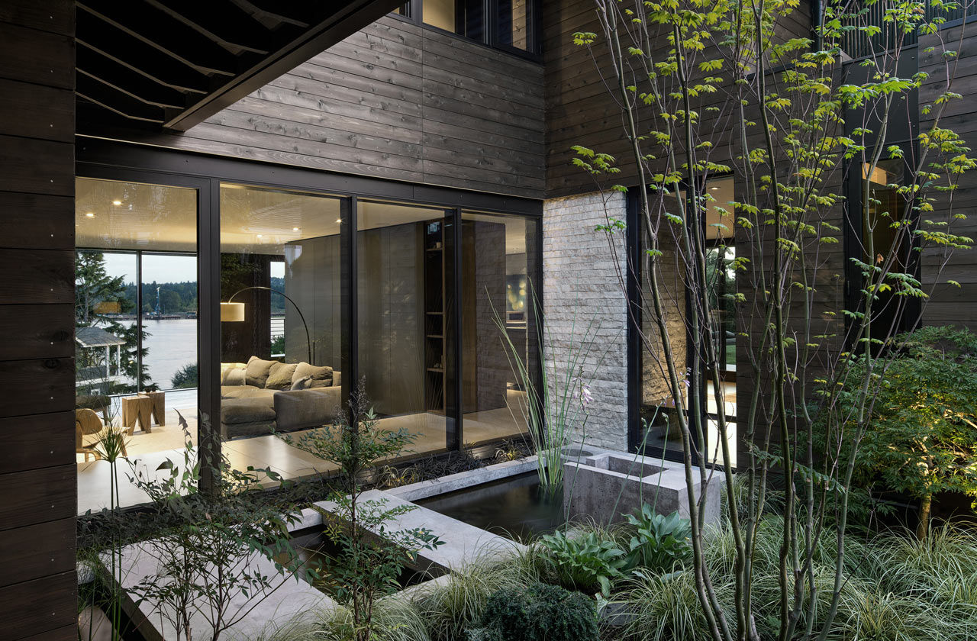
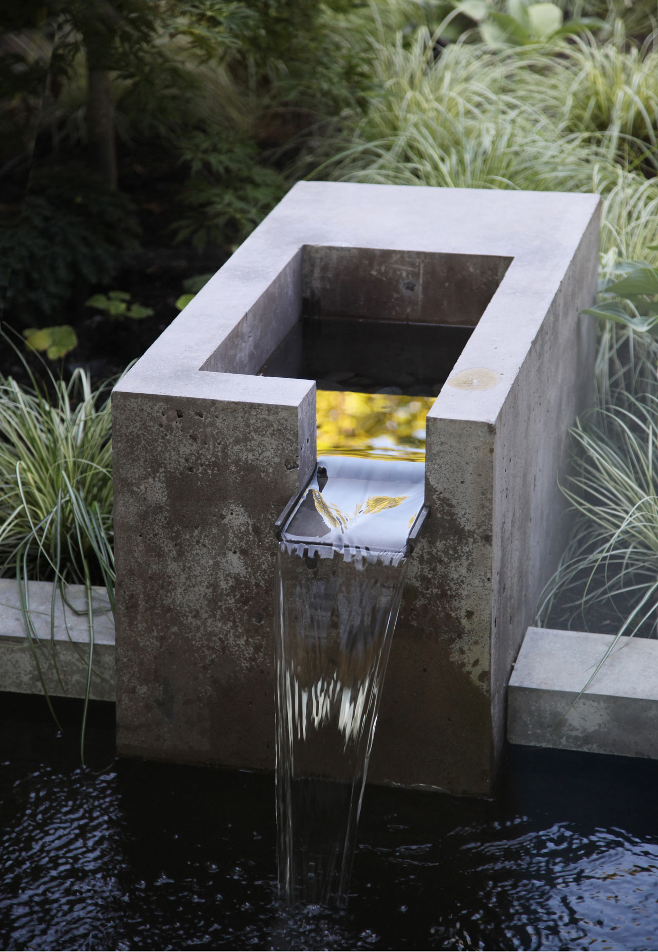
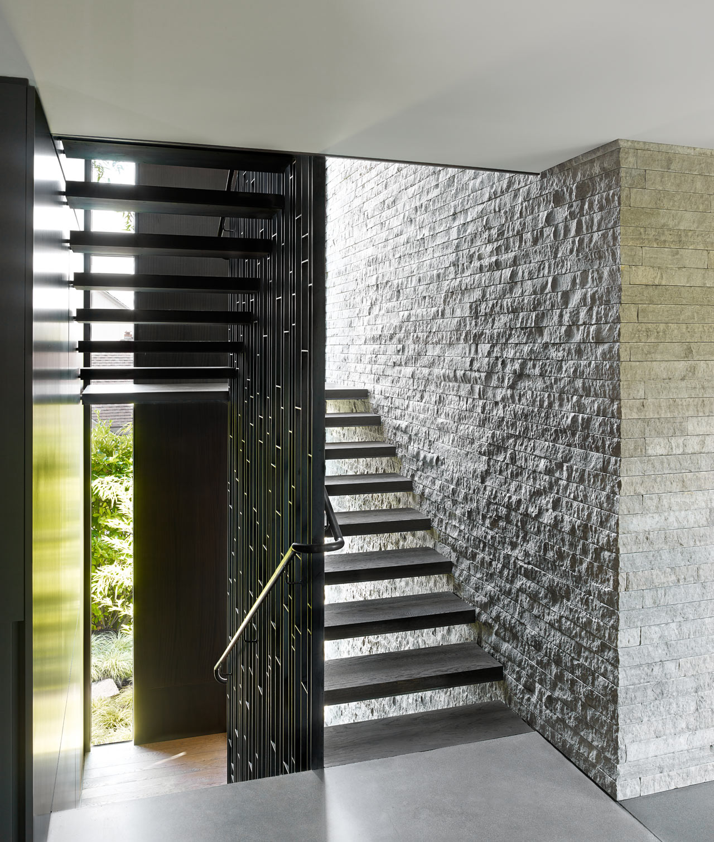
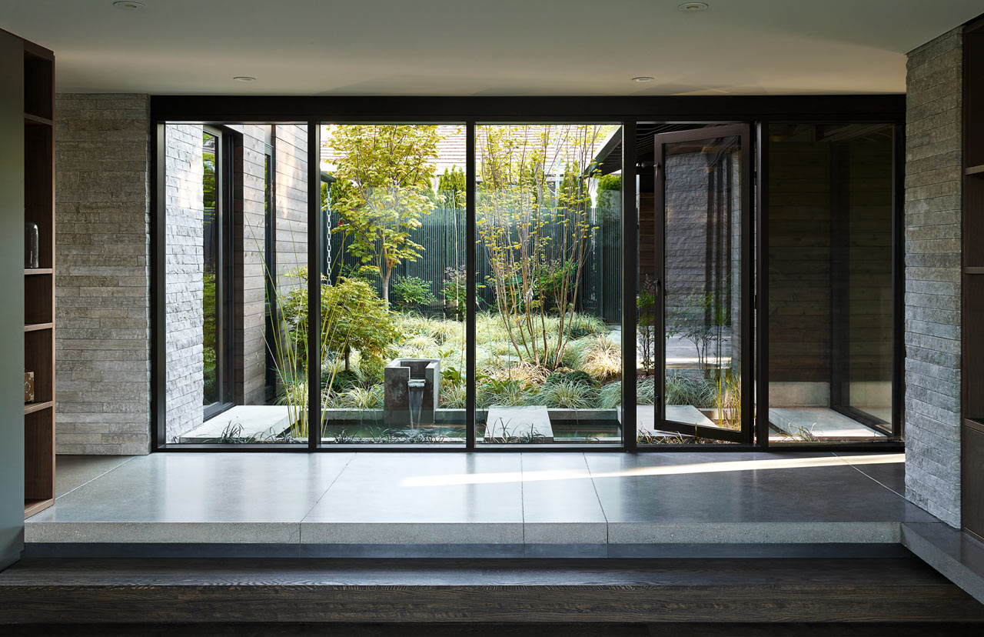
A big feature and design highlight of Nelson’s original design was the courtyard garden and this is something that had to be made the most of in the Laurelhurst MidCentury Residence from mw|works Architects. They paid close attention to the placement of the various windows and doors across the property to make sure there was access from the adjacent living room, as well as the entryway and this really opens up the space considerably and makes the whole home more homely.
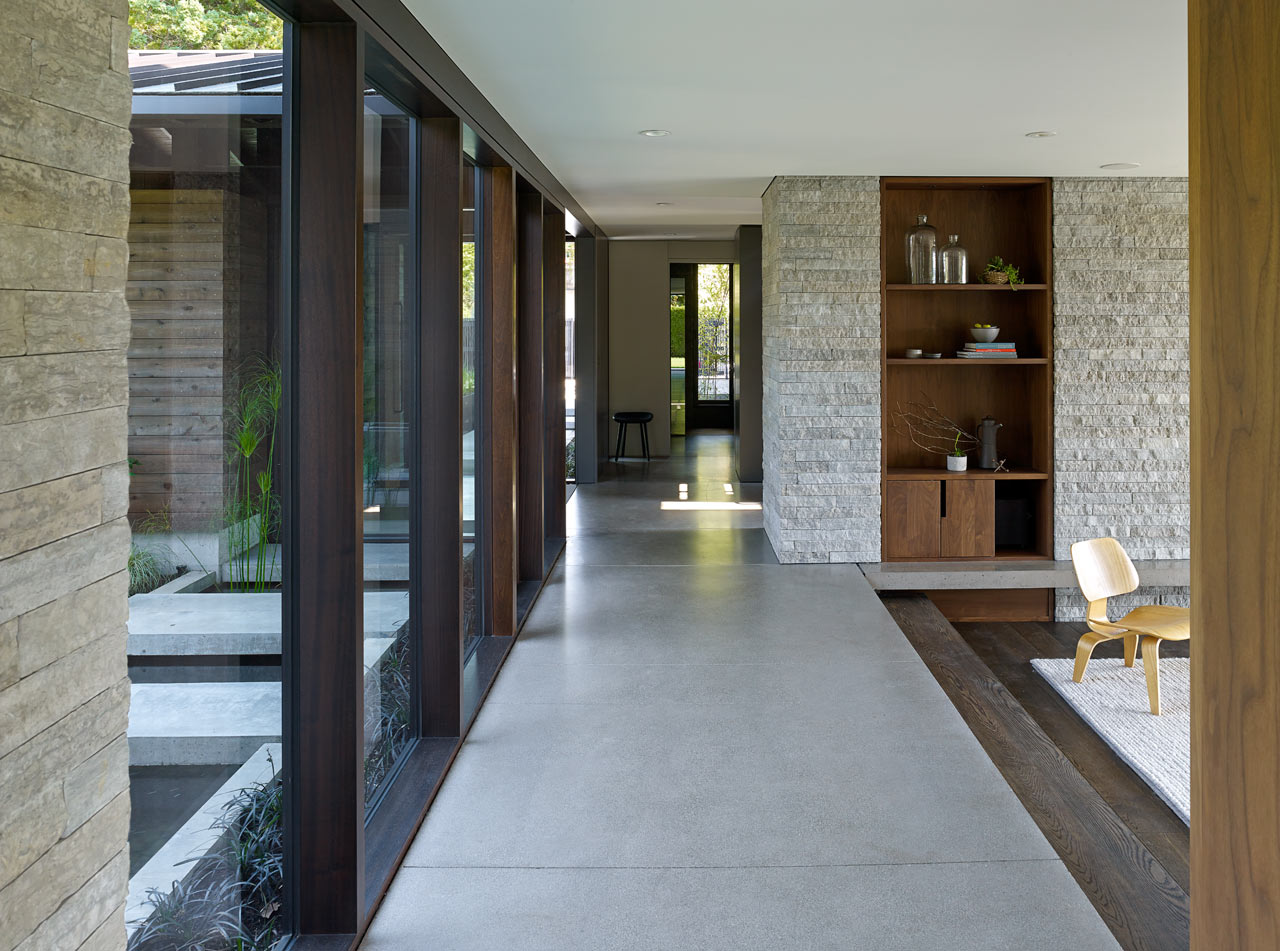

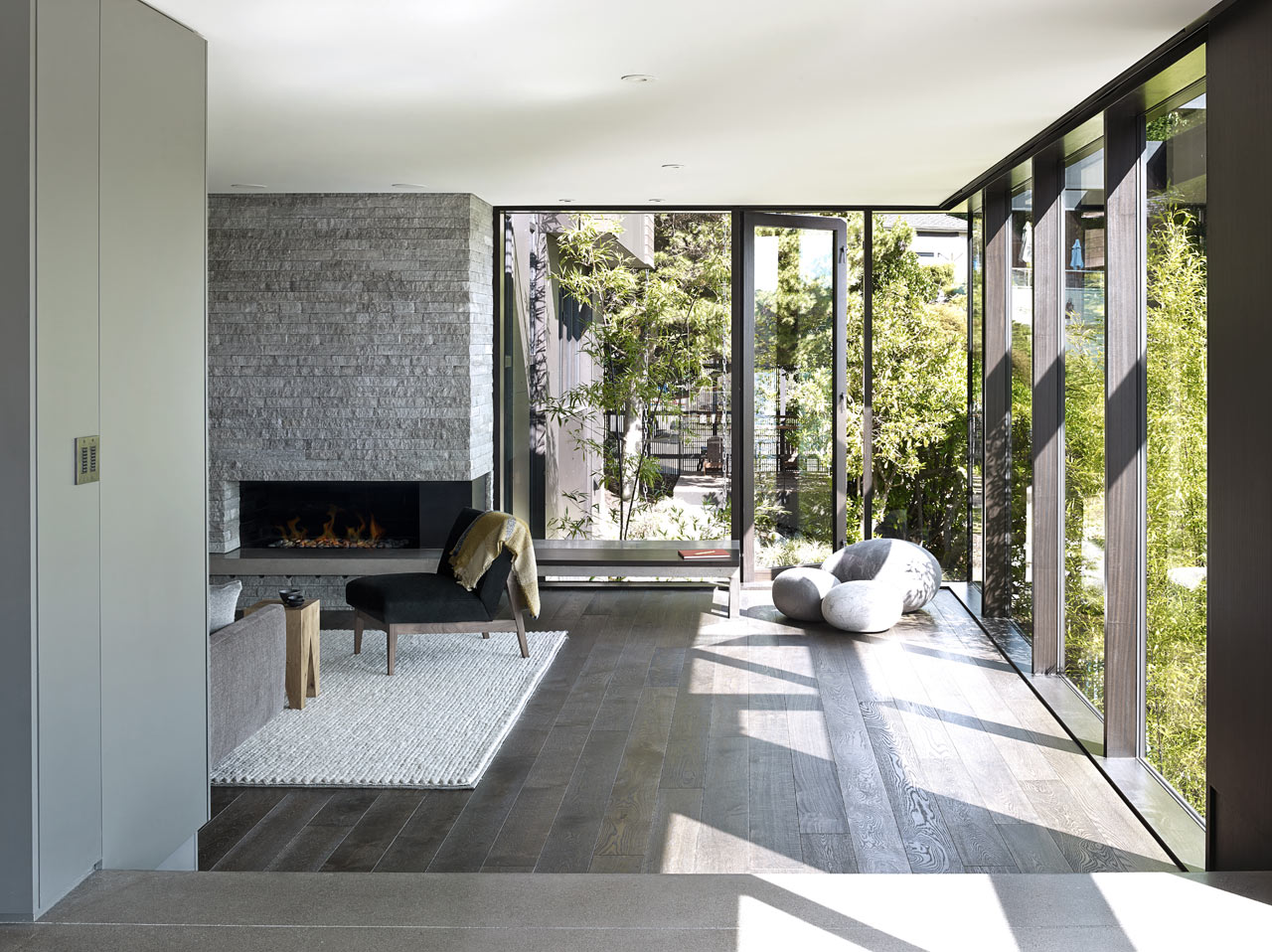
Stunning use of interior design methods have combined to really elevate the look and feel of what was already an extraordinary home but the skills of mw|works Architects have taken the Laurelhurst MidCentury Residence to whole new levels. They installed high efficiency radiant floor heating, which meant that they could do away with the old duct layout and thereby making it possible for the ceilings to be raised. This was important to the finished product as it opened the spaces up whilst simultaneously cutting the energy consumption.
Original Features Remain
As mentioned, both the architects and the homeowners were keen to retain as many of the original features as possible with this 1961 Ibsen Nelson house and the interior still retains the vast majority of the original, mid-century aesthetic but does so with a more updated, contemporary approach more conducive with today’s lifestyles.
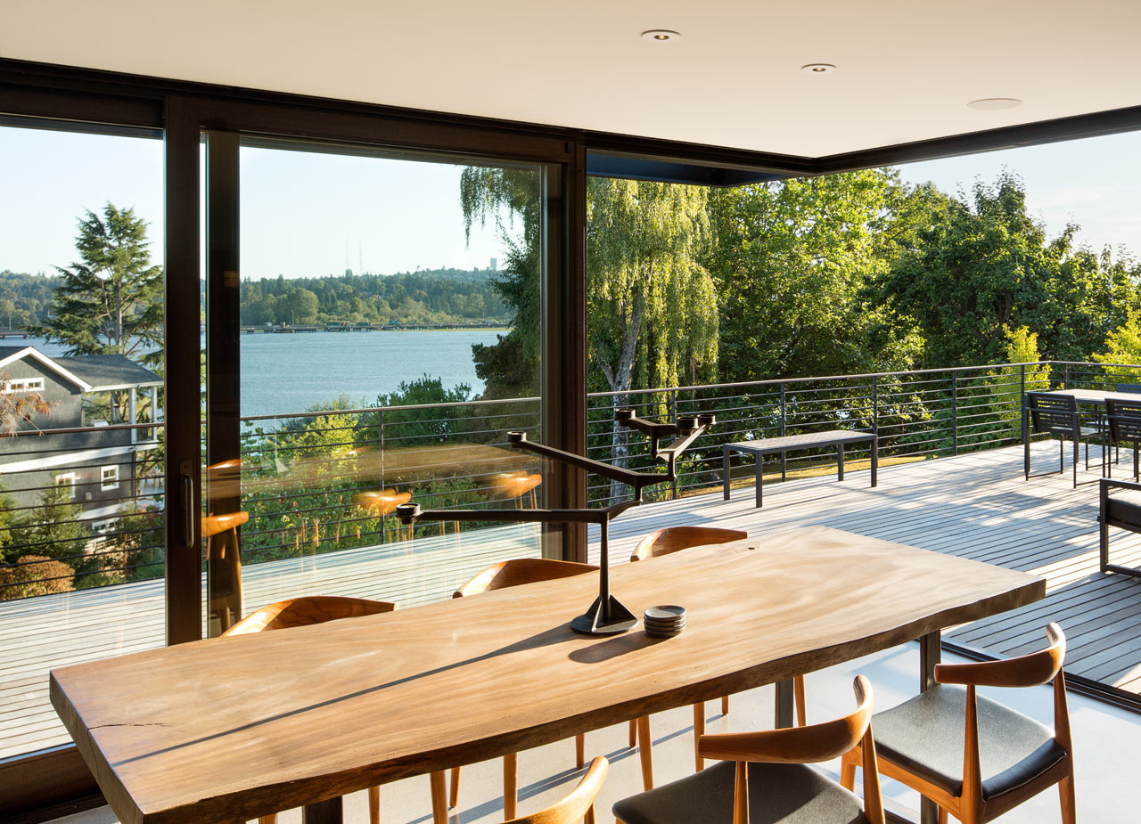
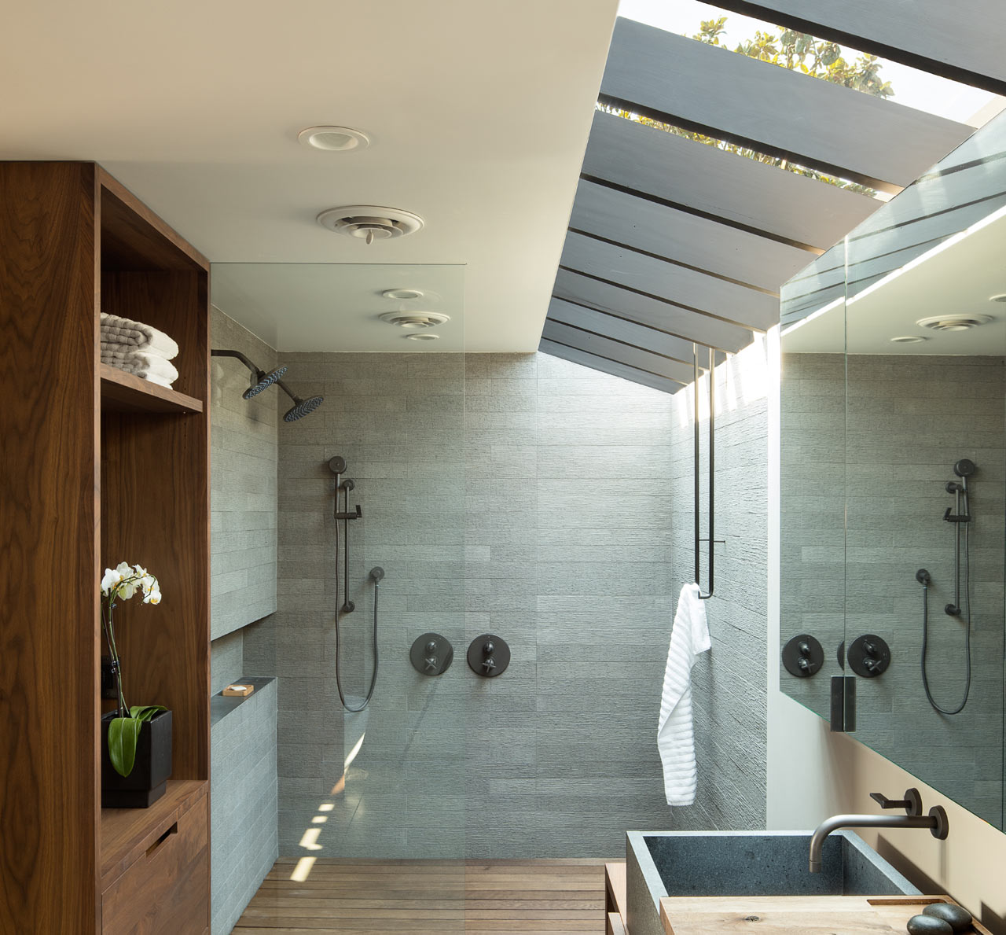
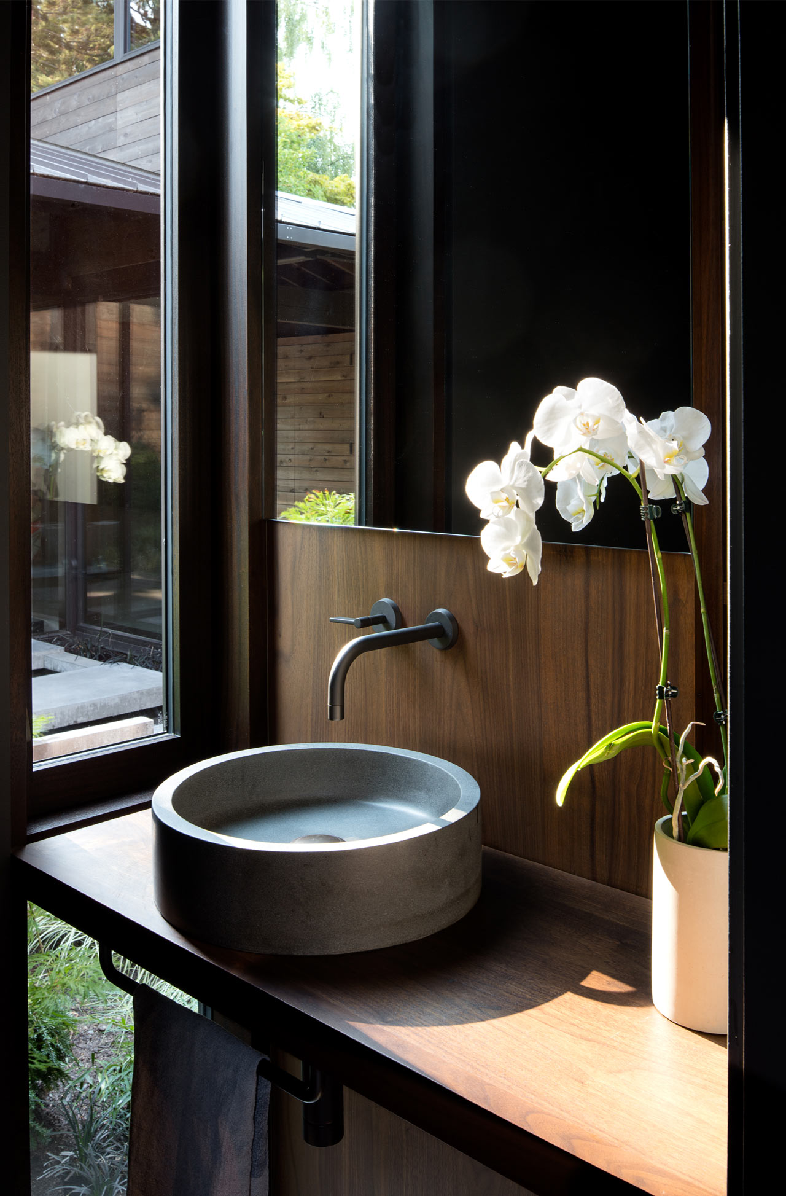

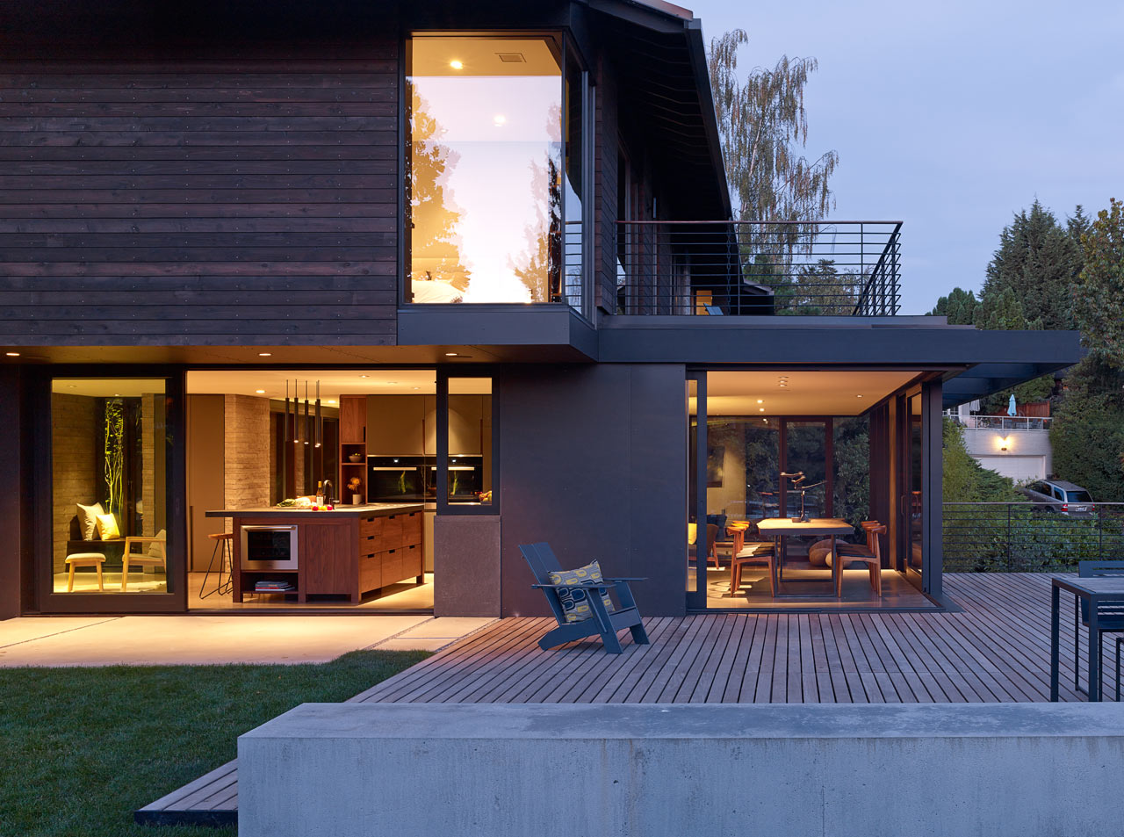
It’s testament to the design talents of mw|works Architects that they were able to breathe a whole new visual impact into this Laurelhurst MidCentury Residence but not at the expense of the glorious original features envisioned by Nelson. We’re loving the new look of this cracking residential structure and we’re sure we’ll not be alone in being mighty jealous that this isn’t our own home.

