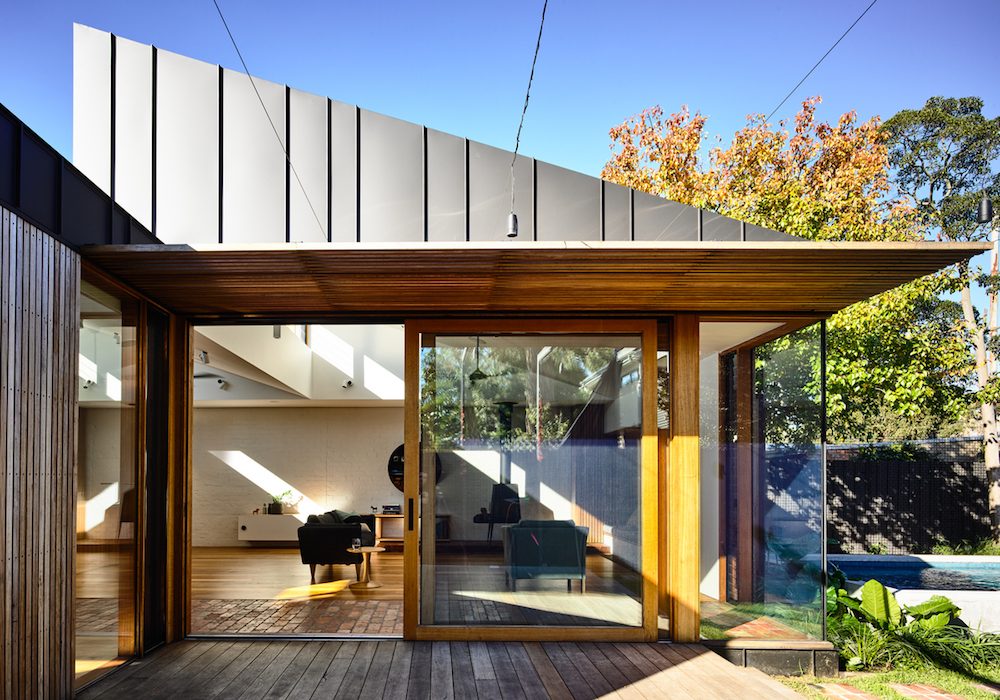Though Australia might have untold numbers of critters and creepy crawlies lying in wait to kill you, it’s certainly a country we could see ourselves living here at Coolector HQ and that’s in no small part due to amazing pieces of architecture like this Light Saw House from Victoria based, Zen Architects. This stunning, contemporary offering really makes the most of the space available to deliver a highly engaging and intuitive living space.
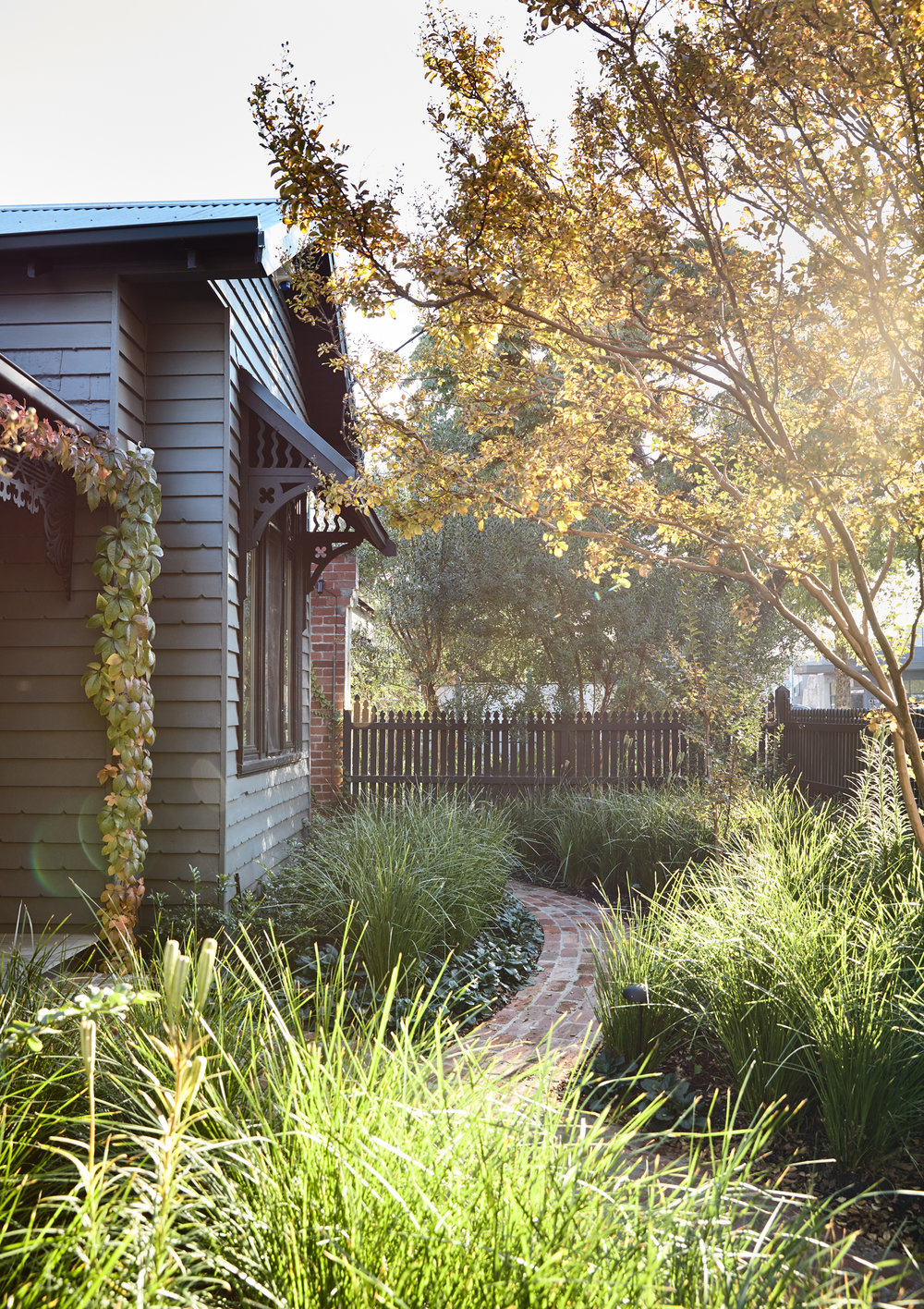
The Light Saw House from Zen Architects is situated in the Fitzroy North area of Australia and represents a modern, design-based solution to sustainable architecture by carefully choosing materials throughout the build that are more abundant and environmentally friendly. This exemplary piece of architecture is built upon an existing double fronted Edwardian weatherboard – a piece of land that the clients had owned but not lived on whilst they were overseas for 15 years.
Let There Be Light
Retaining the original structure, the Light Saw House has been retro-fitted by Zen Architects in such a manner so as to exceed current building standards. You’ll discover a new, compact extension to the rear which tackled the requirement to deliver light and warmth over the top of the existing house and this really brings the whole property to life and makes for a much more welcoming and inviting living space.
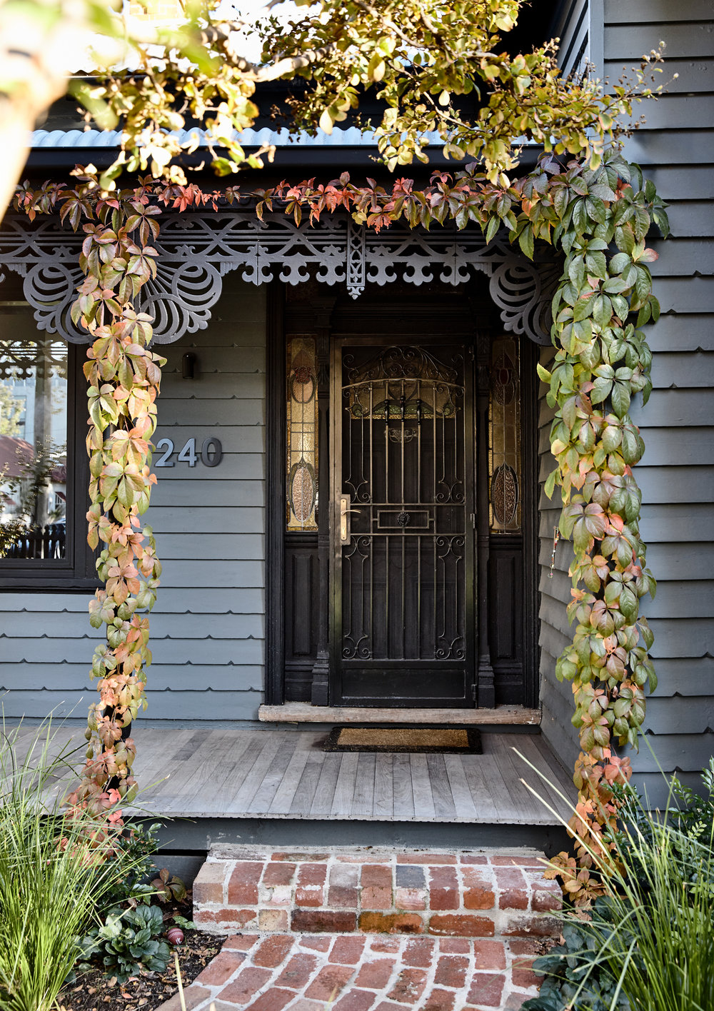
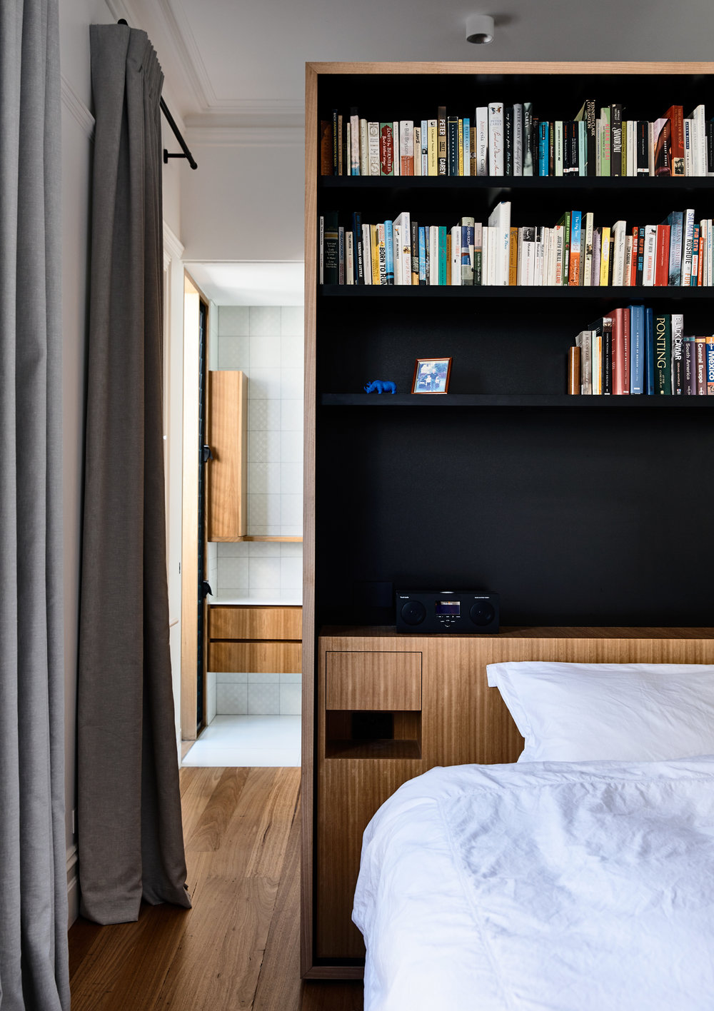
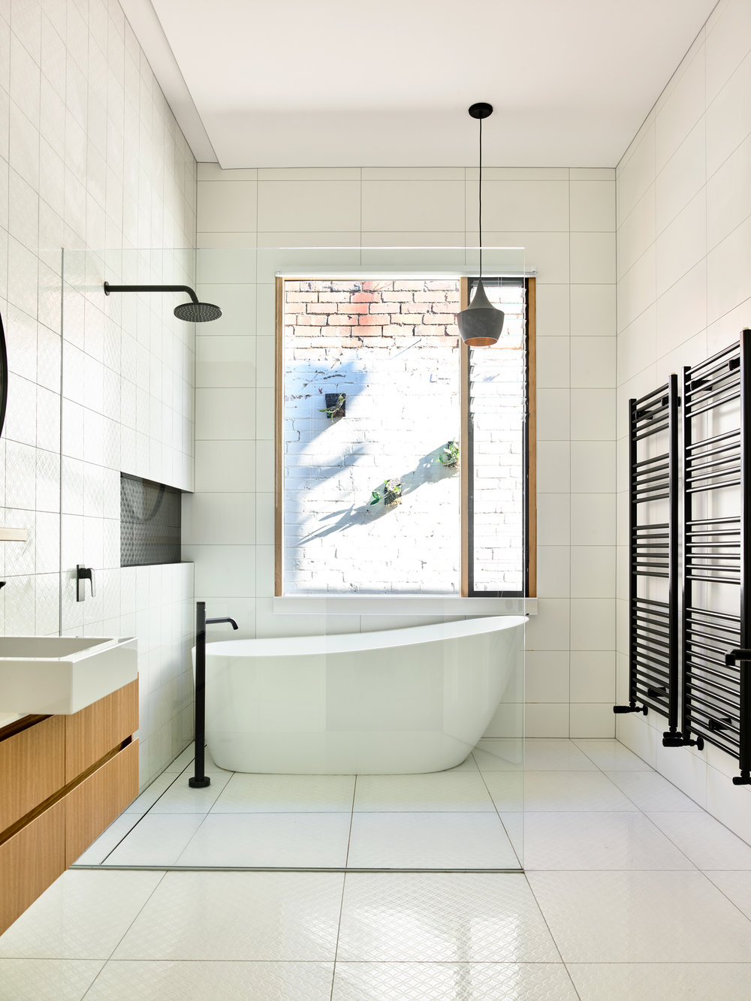
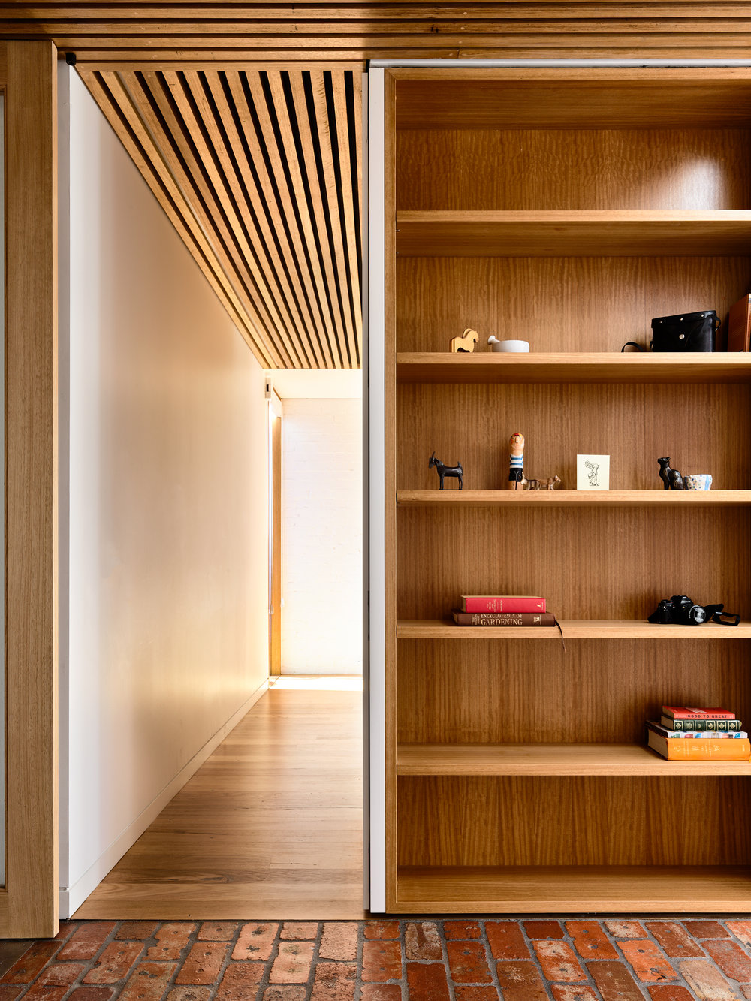
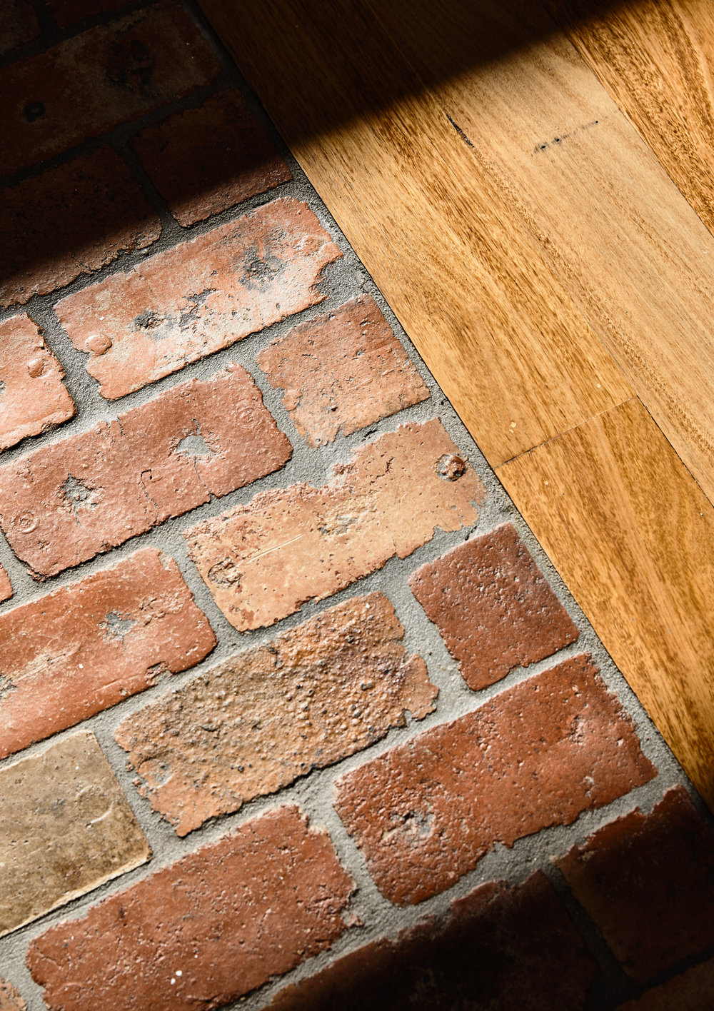
The Zen Architect designed Light Saw House in Australia has been cleverly designed in order to allow for the relatively small floor space to feel much bigger than it actually is and in proportion to the original house but, crucially, it does so without overshadowing the south facing backyard. Each of the new rooms in the Light Saw House are connected to the outdoors through views to the sky and adjacent landscaped gardens and this brings a sense of the outside indoors which is important when living in such stunning surroundings.
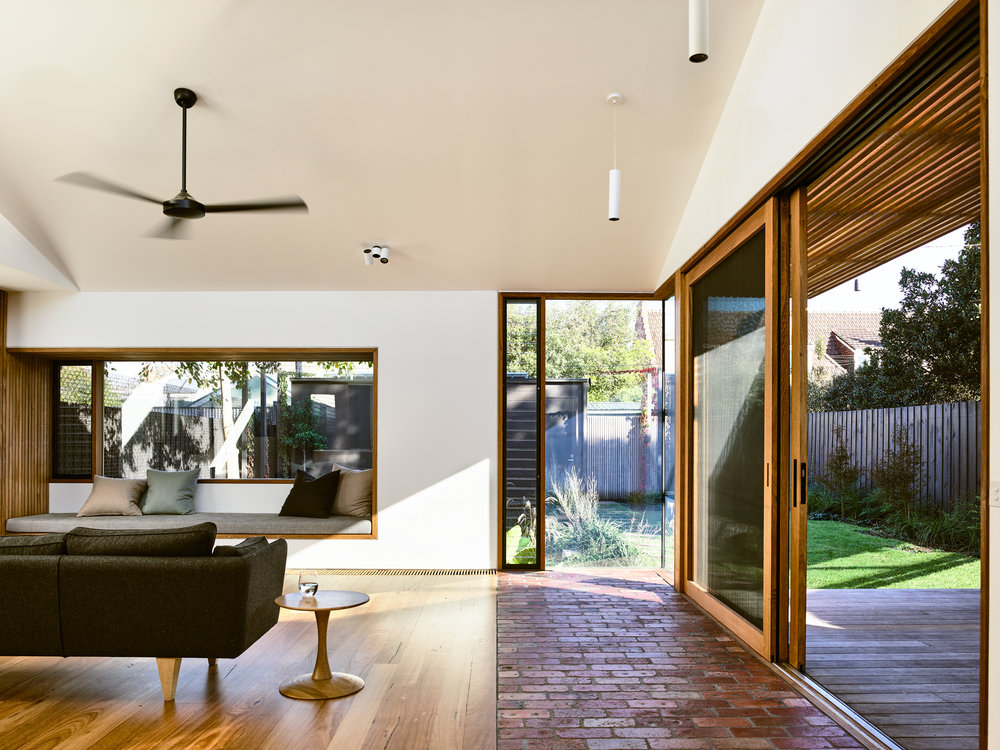
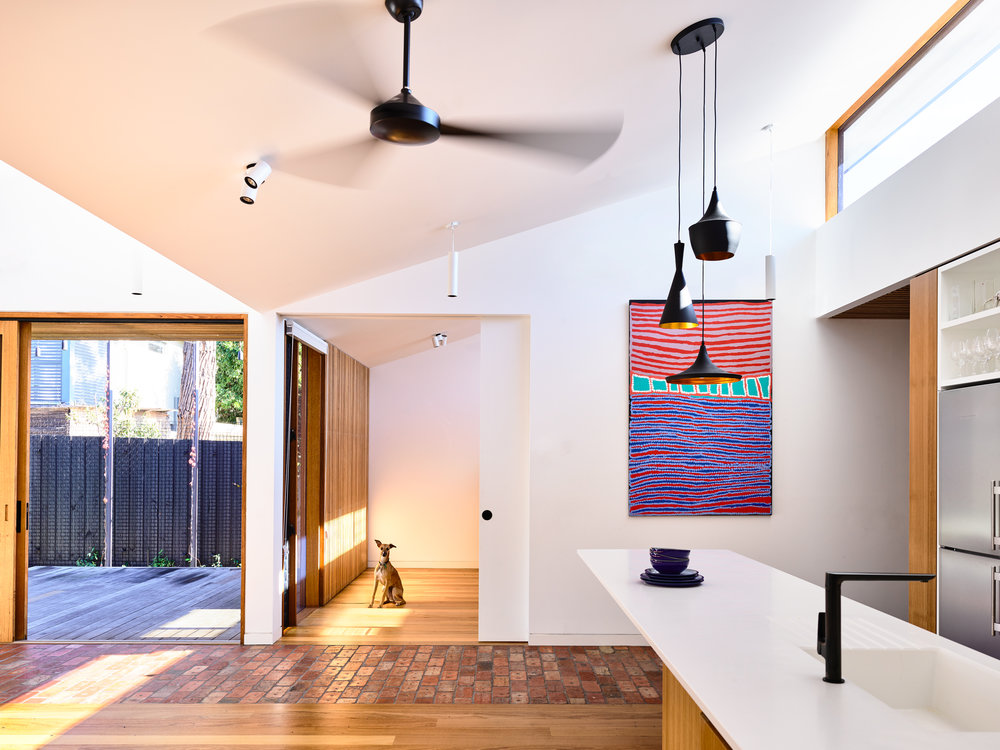
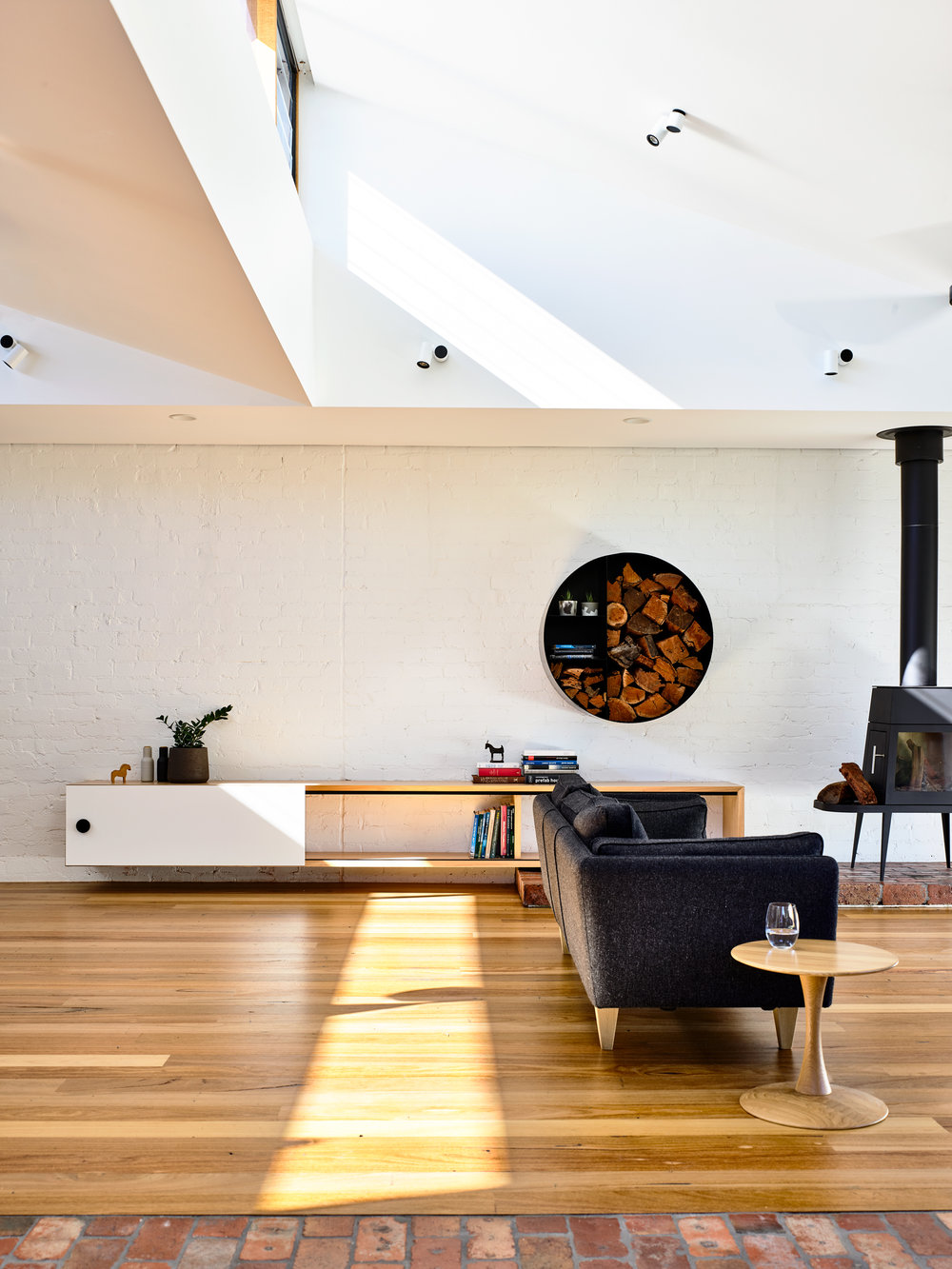
As mentioned, there is the sustainable undercurrent to the Light Saw House from Zen Architects and recycled or recyclable materials have been used throughout the new design of this spectacular property. The existing external brick paving, paths and garden beds were all able to be retained and re-imagined internally in order to connect the garden to the wet areas of the property. Key trees, which were kept and protected during construction, now thrive within a newly landscaped environment which delivers a relaxing vibe to the whole home.
Awesome Australian Architecture
We’ve featured quite a lot of stunning architecture projects from Australia in our time here at The Coolector but the Zen Architect designed Light Saw House is definitely one of the best of the bunch. Not least because of the fact so much effort has gone into ensuring its as sustainable and environmentally friendly as possible. Couple this with the first class interior design endeavours and striking exteriors and you’ve got a real winner.
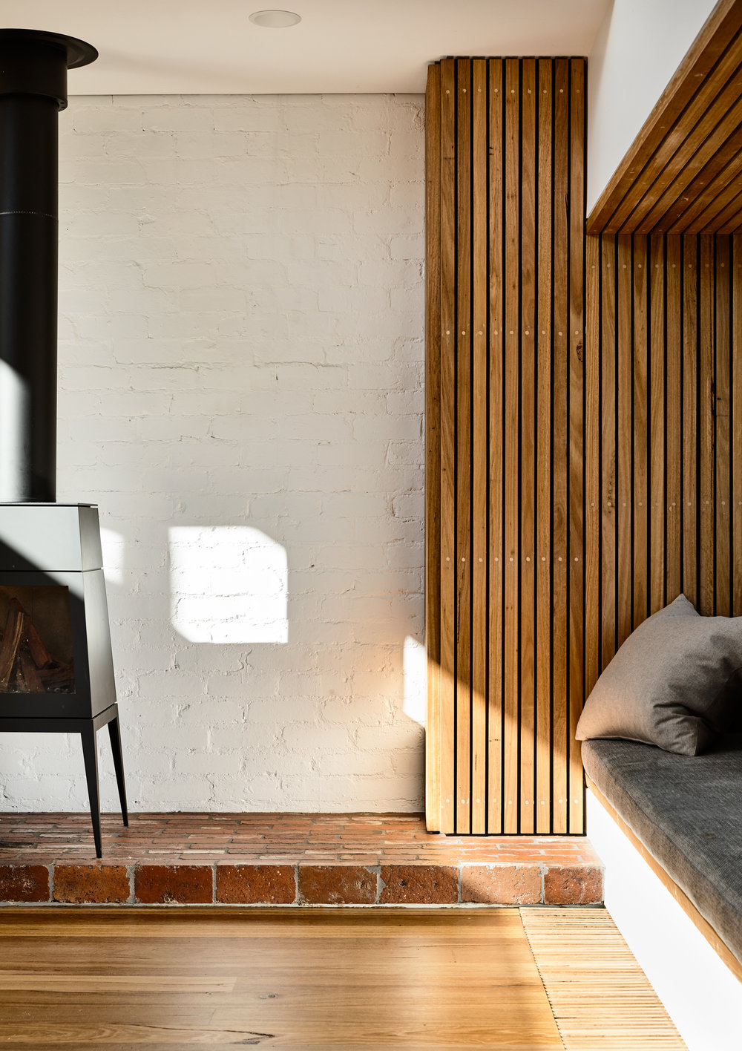
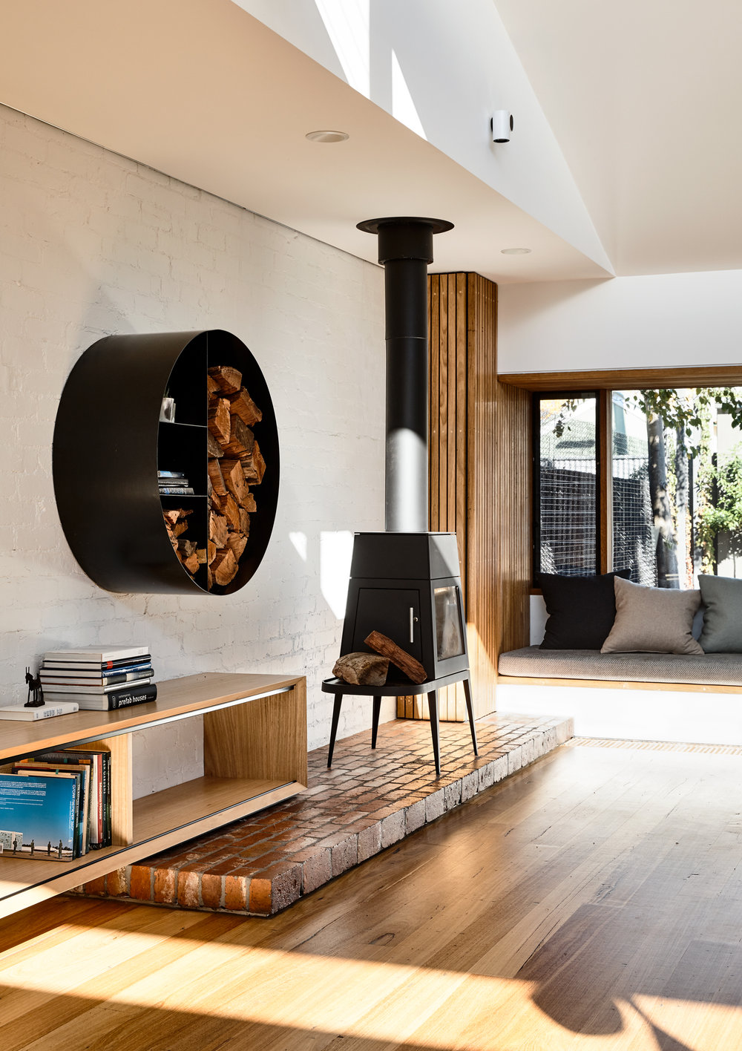
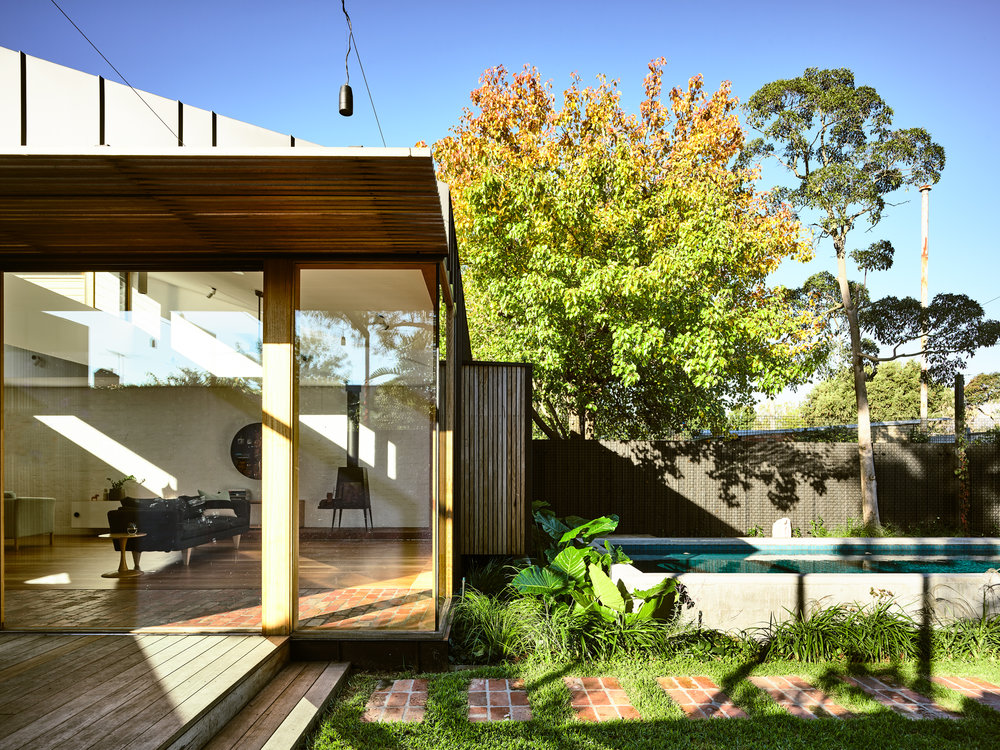
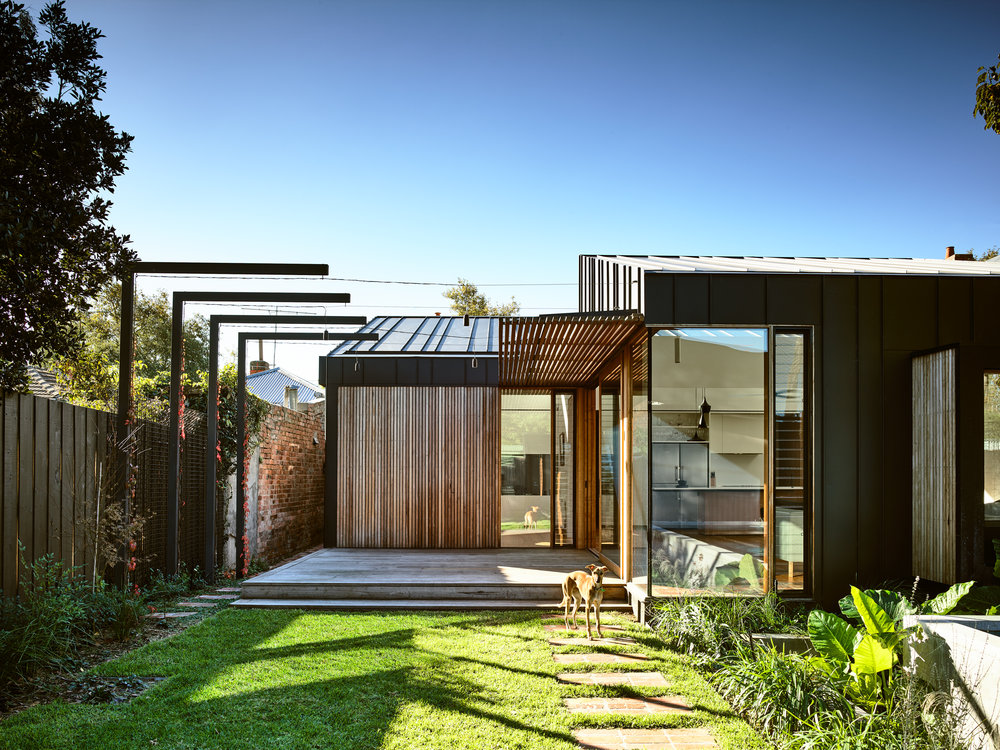
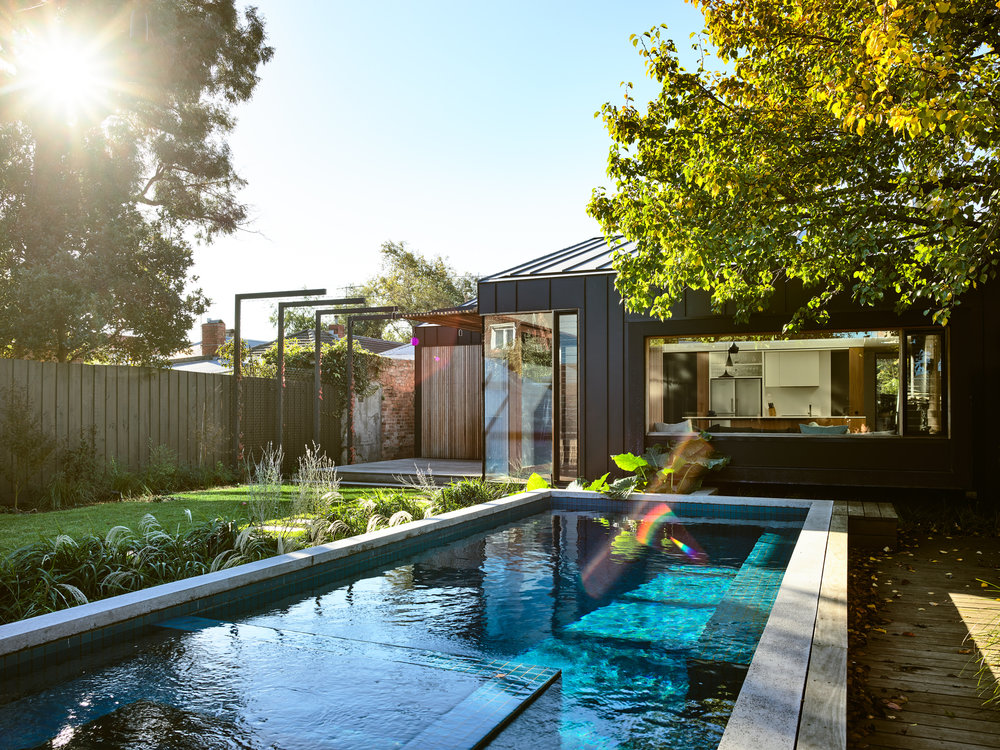
The Light Saw House is one of the coolest properties we’ve seen in a while and if you too are a fan of contemporary architecture practices and sustainable design, it will have undoubtedly resonated with you as well. Great to look at superbly conceived and executed, we can’t wait to see what other projects Zen Architects have got up their sleeves for 2018.

