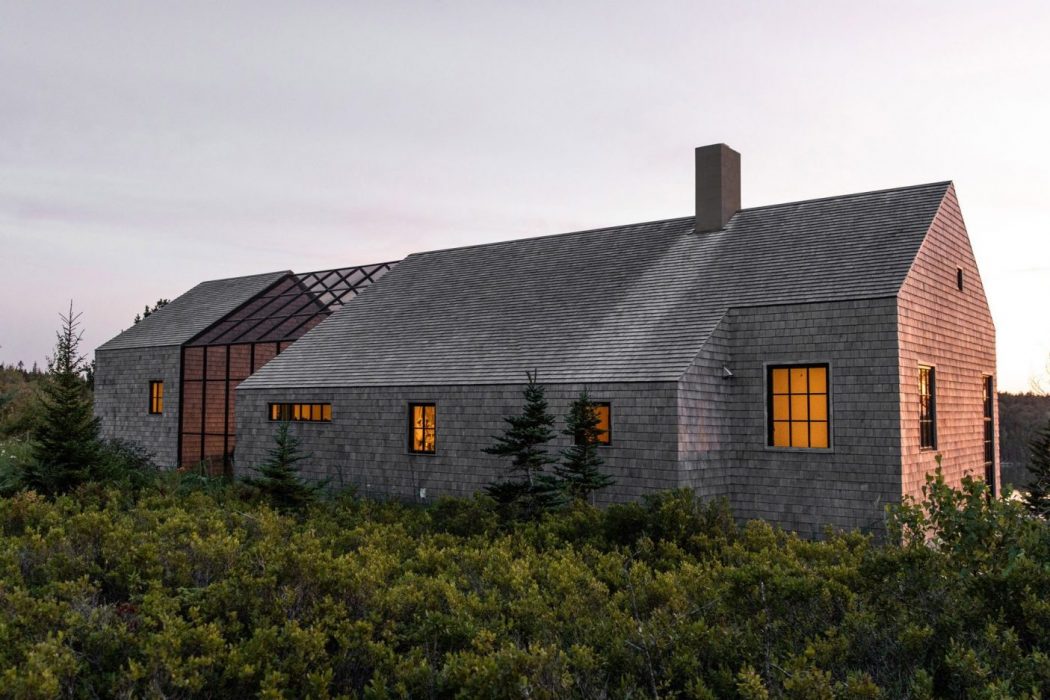So far as sleek and elegant architecture is concerned, you’ll be hard pressed to top this stunning piece of design from Berman Horn Studio that goes by the name of Little Peek House. This stunning piece of architecture is at once eye-catching but understated in nature and it’s hard not to be impressed with what the designers have achieved with this top class residential property.

Located on an island in Maine, Little Peek House boasts a screen porch which is sandwiched between two cedar volumes to form the stand out visual impact of this holiday home which belongs to the owners of Berman Horn Studio. It is found in Vinalhaven, which is an island 15 miles (24 kilometres) off the coast of Maine, and it has a wonderful, contemporary aesthetic that we’re loving here at Coolector HQ.
Classy Cedar Clad Design
The majority of Little Peek House is clad in cedar and this delivers a pleasing, serene visual presence. It has a simple “long bar” shape with a gabled roof which separates the residence into the three volumes. Eastern white cedar glimmers with a silvery hue clad the larger main house and a small, detached guest cottage. The patio, which is found in between, has a pitched covering to match and is has been enclosed with mesh screen.
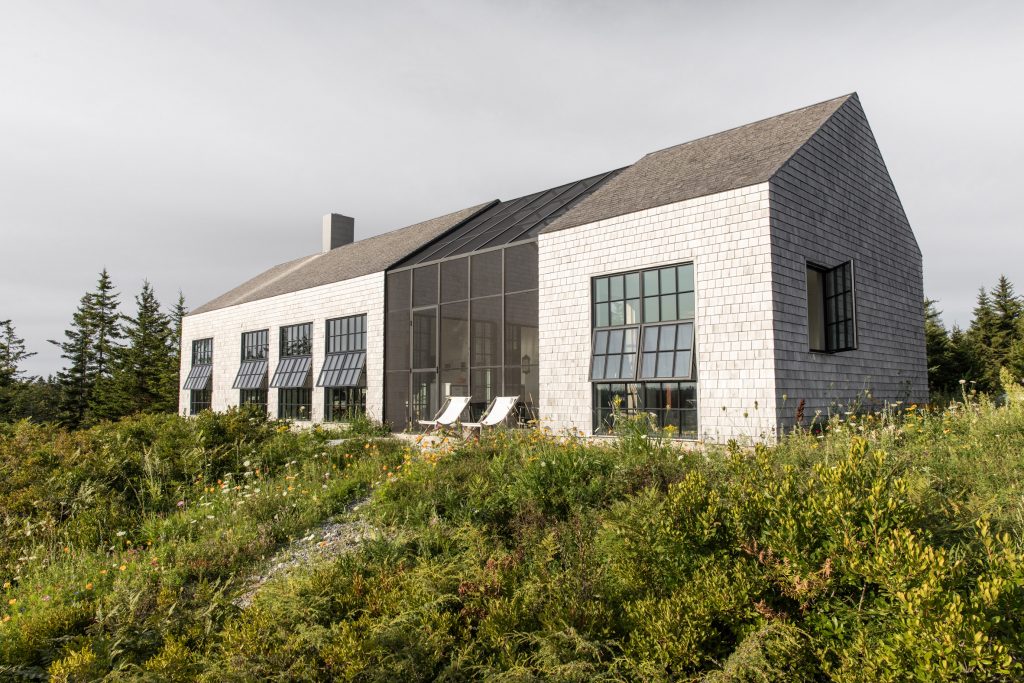

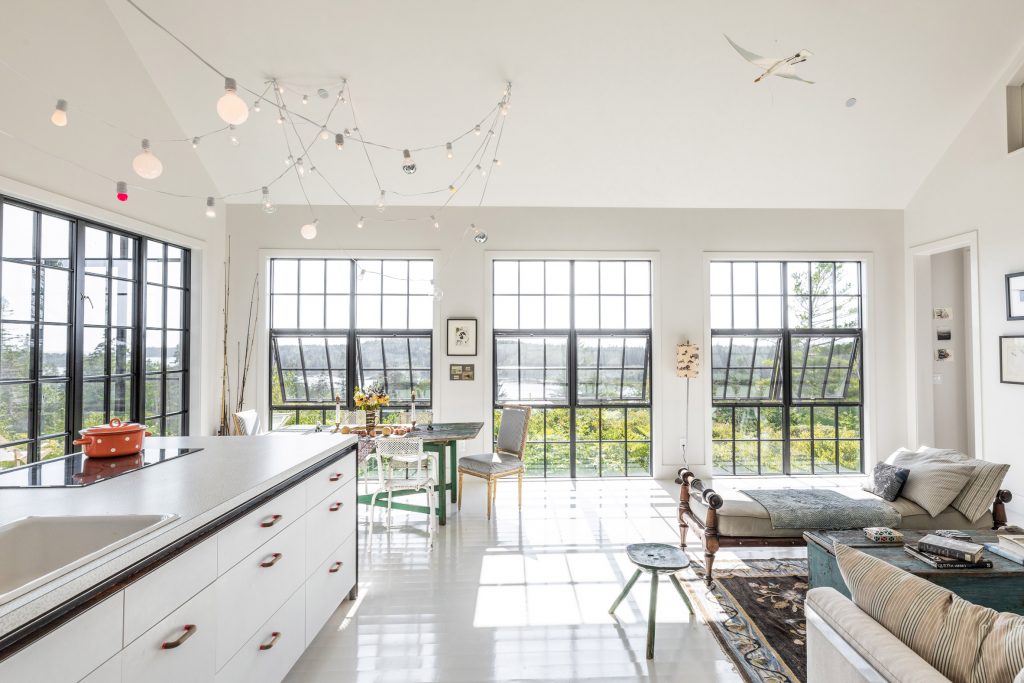
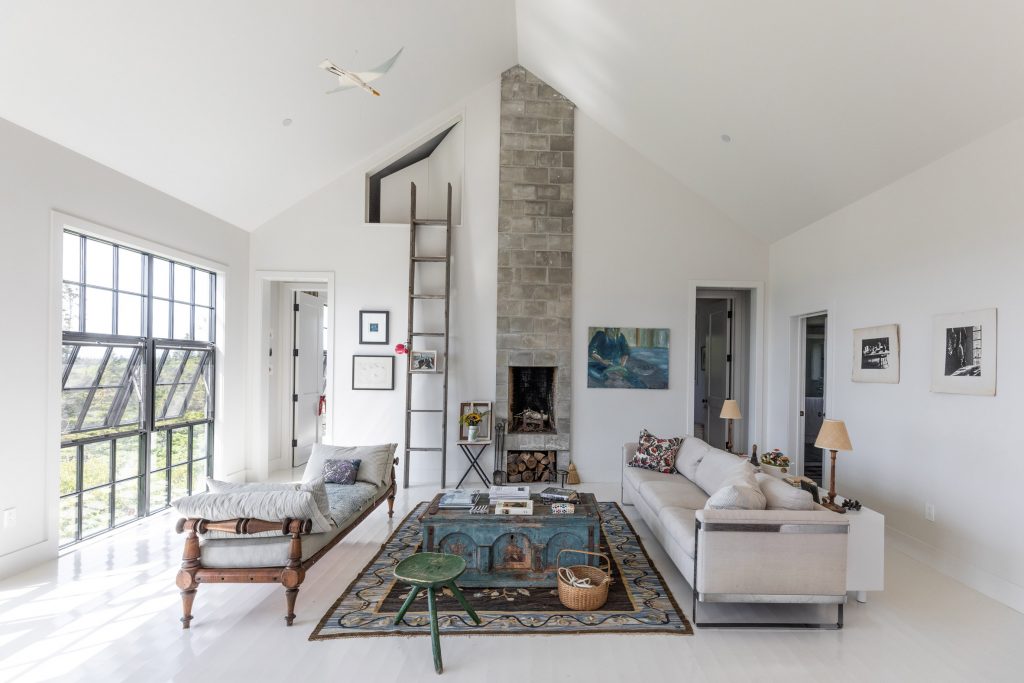
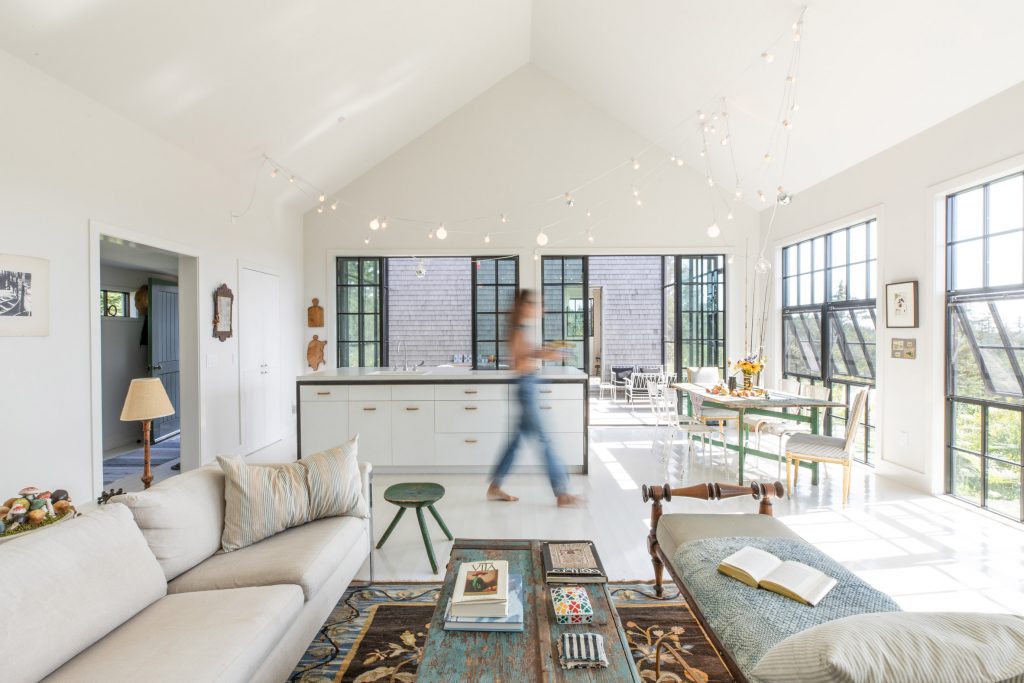
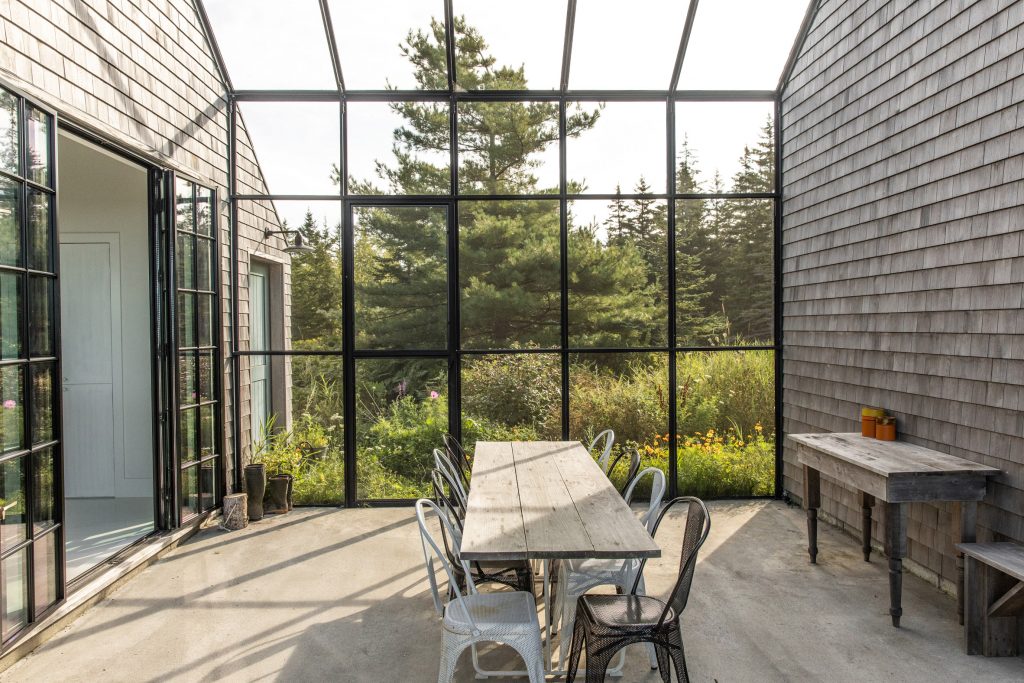
Designed to be used throughout the year and whatever the weather, Little Peek House from Berman Horn Studio has a porch which creates a shared exterior room and frames views out across the landscape, and extends the profile of the roofline to cleverly tie the two houses together. The cedar encases the whole of the main house and guesthouse, which includes the roof and doors, for a elegant aesthetic. Gridded windows and doors break up the facade and delivers amazing views across the countryside that surrounds it.
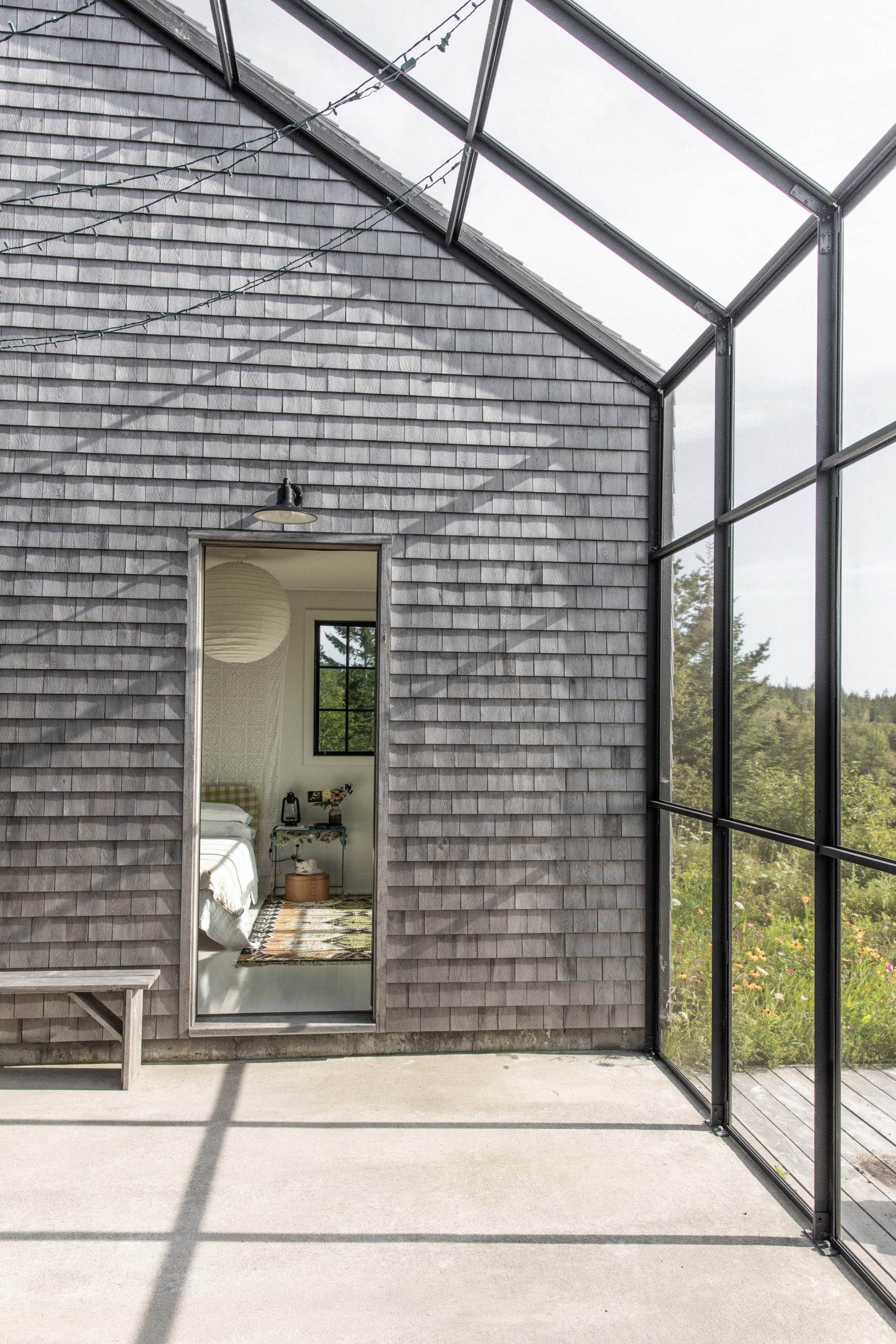
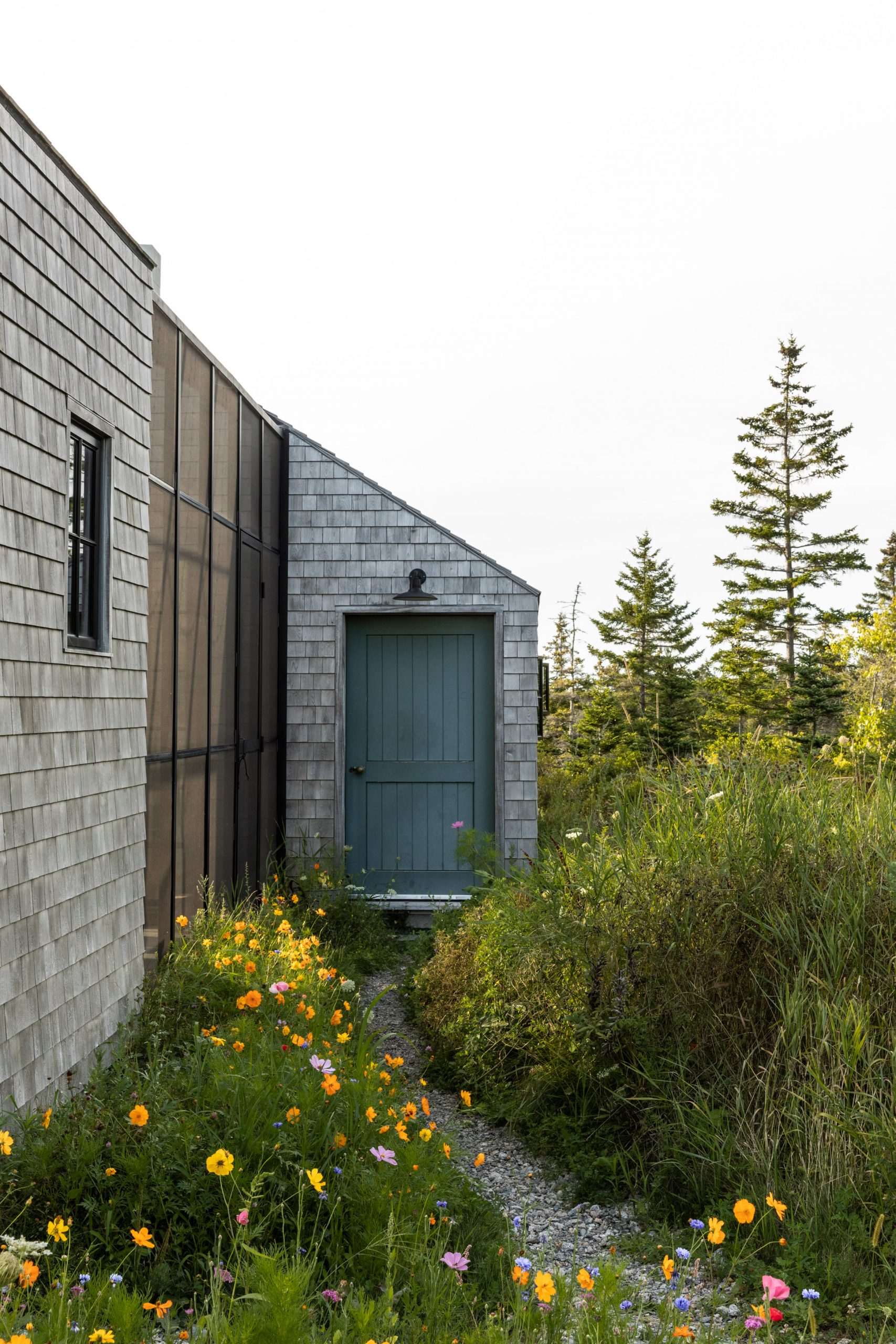
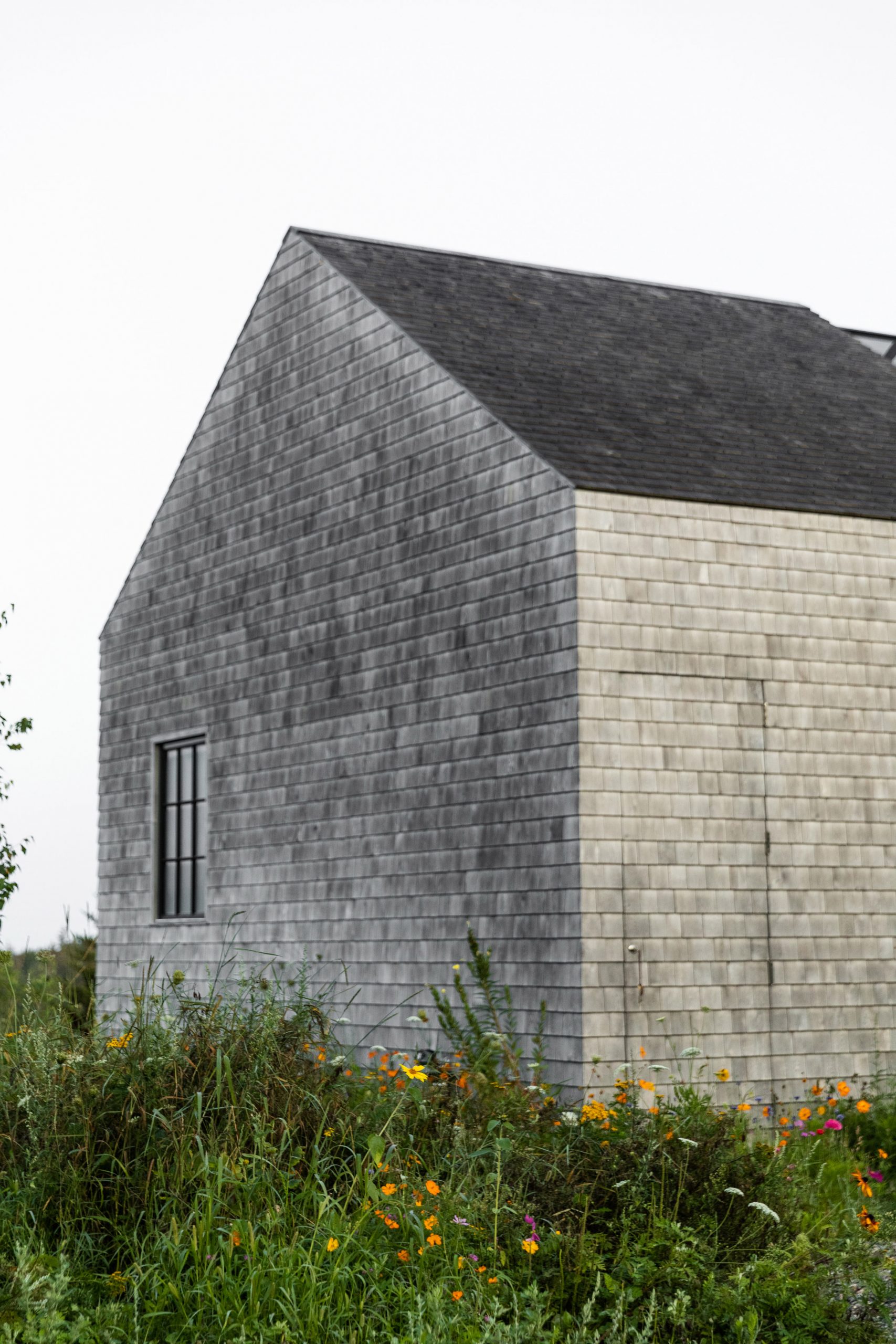
The house is rectangular in shape apart from a section that accommodates the entry and juts out at a perpendicular angle. This is designed to be a nod to the shape of nearby New England farmhouse buildings known as Ells that date back to the 1800s and adds a pleasing sense of authenticity to proceedings and it is a contemporary reinterpretation of the New England connected farmhouse.
Striking Interiors
A large dining table takes up most of the patio with two French doors which delivers access to the adjoining open-plan kitchen, dining and living room. There are two bedrooms, a bathroom and a foyer which are also in the main part of the home, while the guesthouse boasts a bedroom and bathroom. A door from the enclosed patio gives access to a decking area with folding chairs for enjoying the weather during the summer.
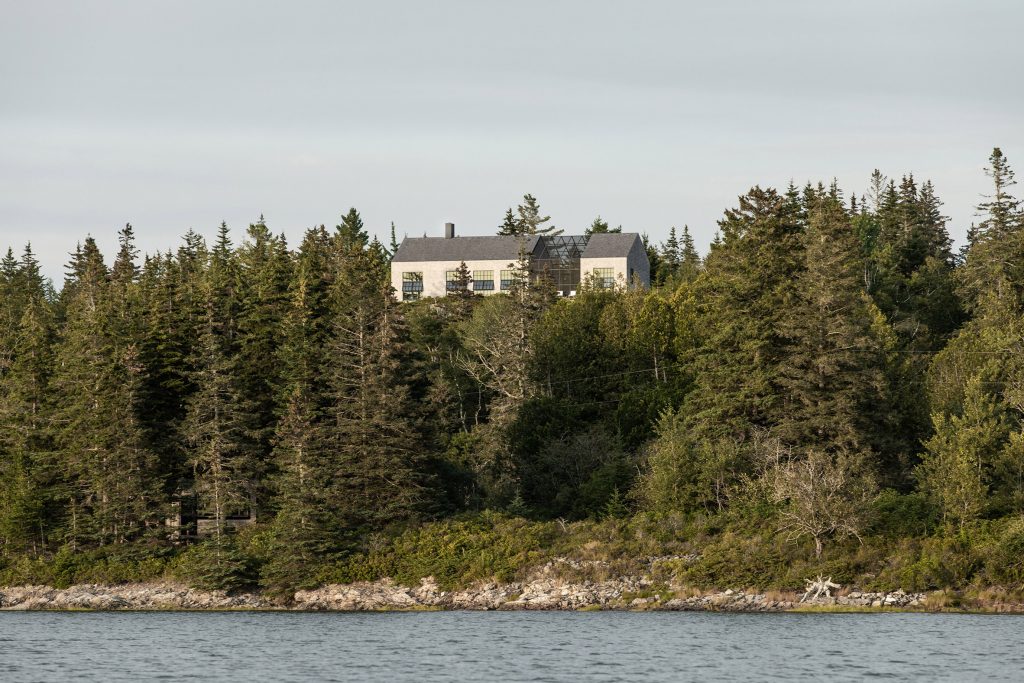

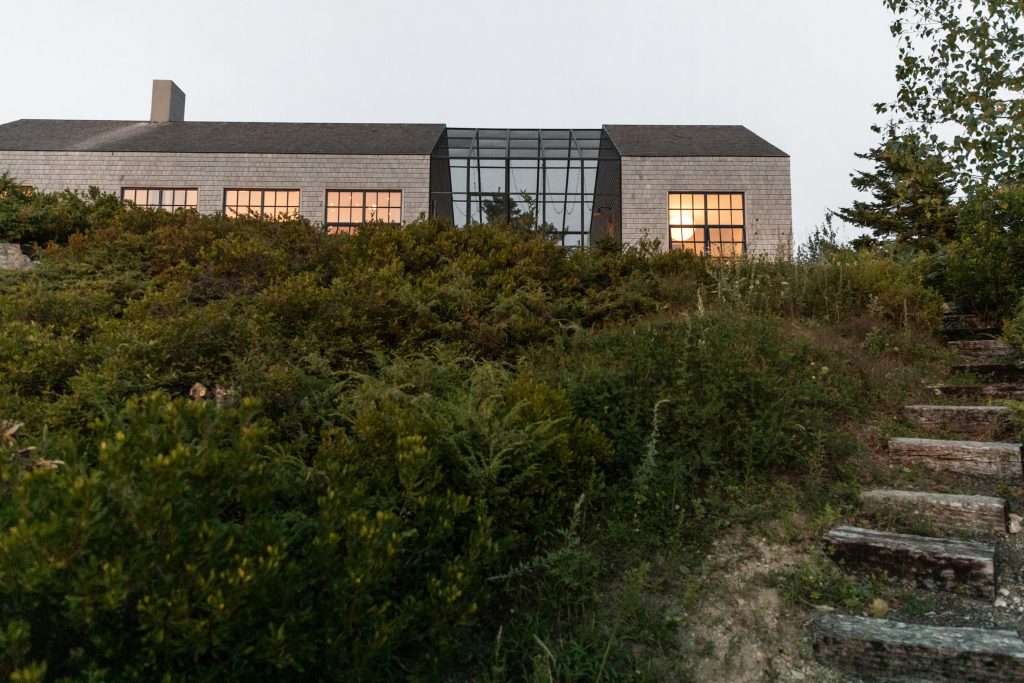
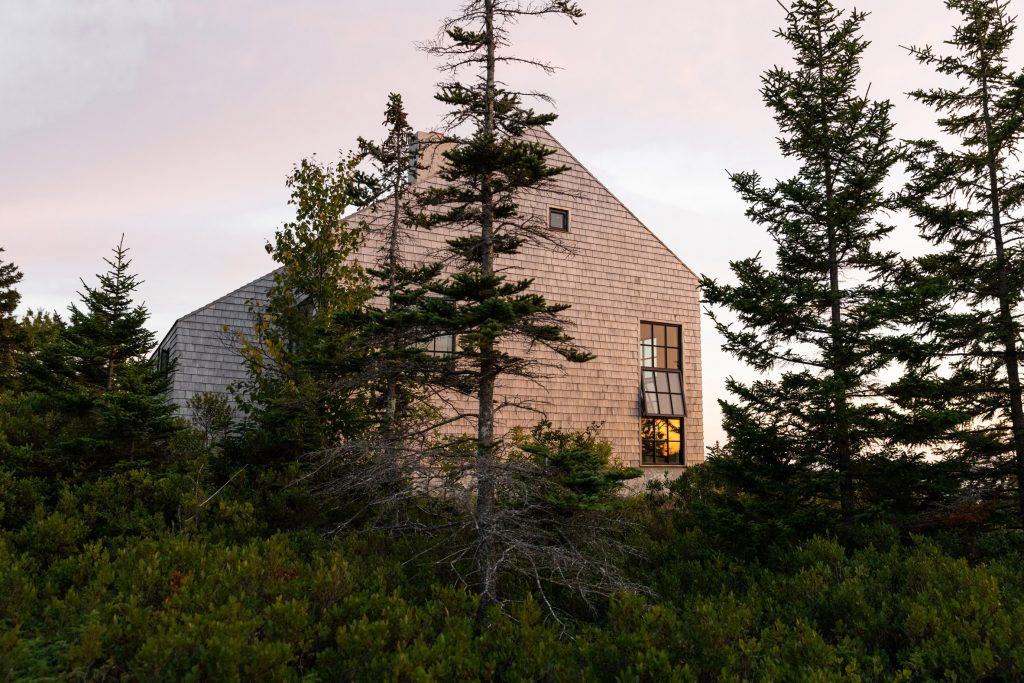
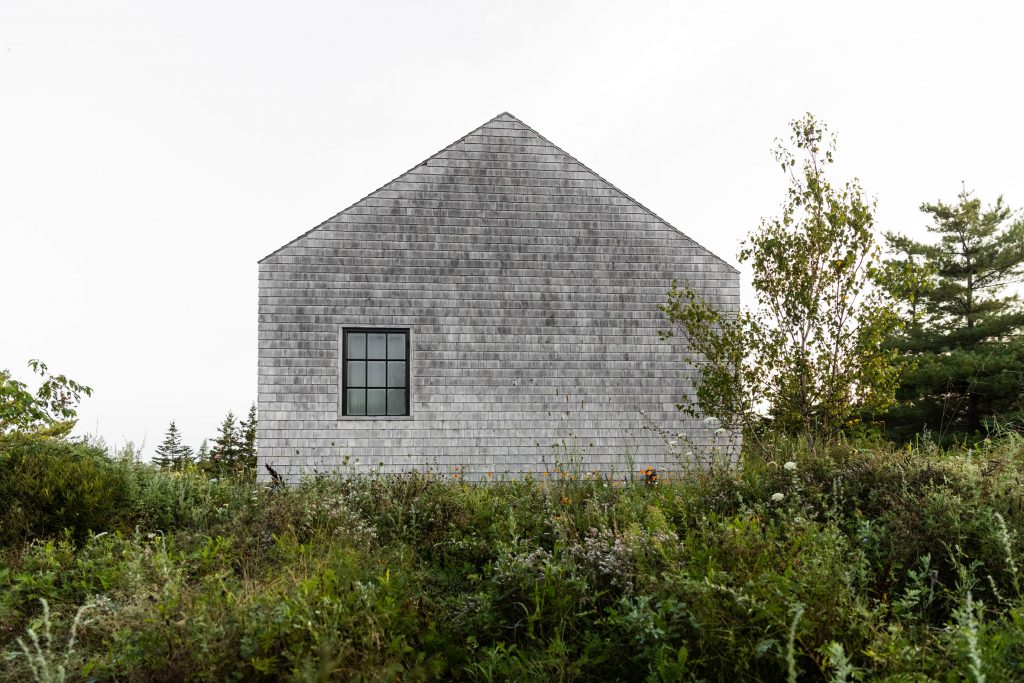
White walls, cabinets and understated floors in yellow birch painted with a glossy paint are a prominent design feature found throughout the interior of Little Peek House. The property has an eclectic mix of pieces, which includes American and French antique furniture and floral textiles. There is a wood table painted green which is the focal point of the dining area, and different shades of blue-green which are then repeated on a stool, coffee table and the front door. A first class piece of contemporary architecture.
- 8 of the best men’s dive watches from the WindUp Store - April 11, 2025
- All the best bits from the Finisterre x Snow Peak Collection - April 11, 2025
- Entreverdes House: Embracing the Slope, Framing the Forest - April 11, 2025

