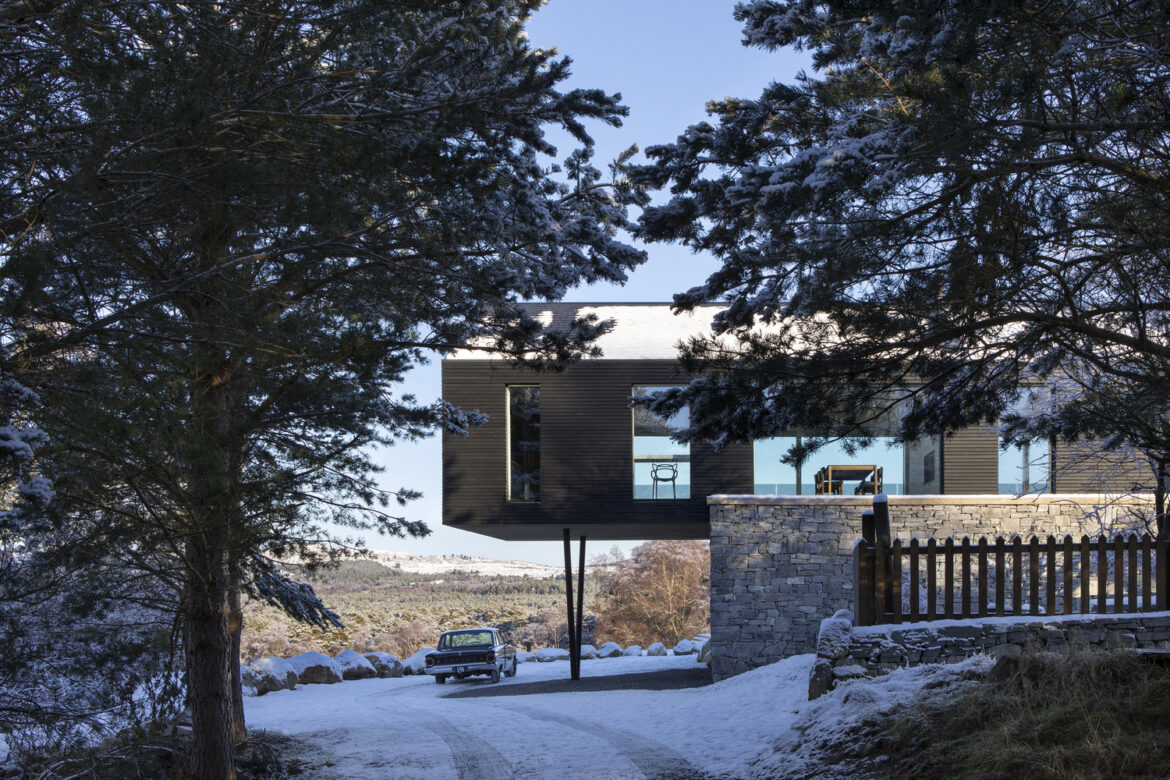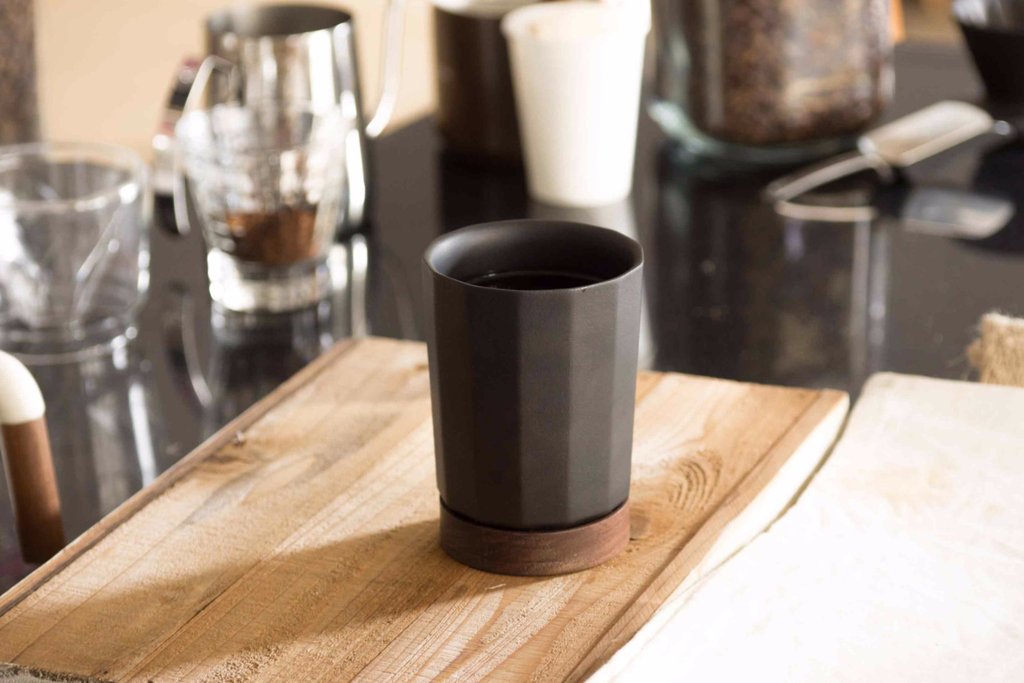Living in the midst of a national park is something that is likely to appeal to a lot of people (us included) and that’s especially true if the property looks quite as mesmerising as Lower Tullochgrue House from Brown & Brown Architects. This amazing piece of modern architecture is located in the heart of the Cairngorms National Park in the UK. For this project, a dilapidated steading has been replaced by a contemporary extension, with a timber and glass upper volume positioned above a stone plinth, with the existing topography of the site maintained throughout.
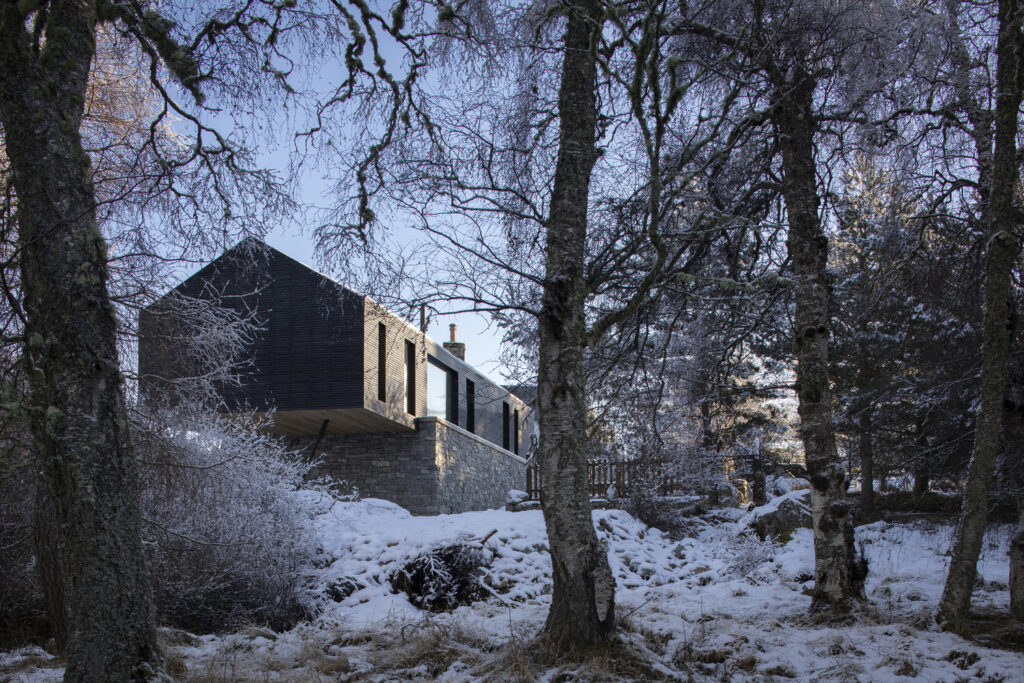
The brief for Lower Tullochgrue House was to create a home that could be used by numerous members of a large family, both collectively and in smaller family units. This drove the creation of vast social spaces, separate guest accommodation in the form of a small separate block, and refurbishment of the original house to offer bedrooms for different members of the family across a large age range, with varying levels of mobility. The architects approach to the project was to take down the steading, reusing the materials, before creating a replacement stone plinth, where the extension sits, allowing for consistent floor levels between the historic and modern elements.
WINTER WONDERLAND
Few homes look quite as magical surrounded by snow as Lower Tullochgrue House in the Cairngorms National Park and it looks like the perfect place to wrap up and enjoy some relaxing time with friends and family. The owners of the home keep their grandparent’s 1960s Ford Falcon at the house, and the size of the car generated the spacing of the exposed steel column supporting the first floor, which had to leave a space wide enough to permit the passage of the car through the gap.
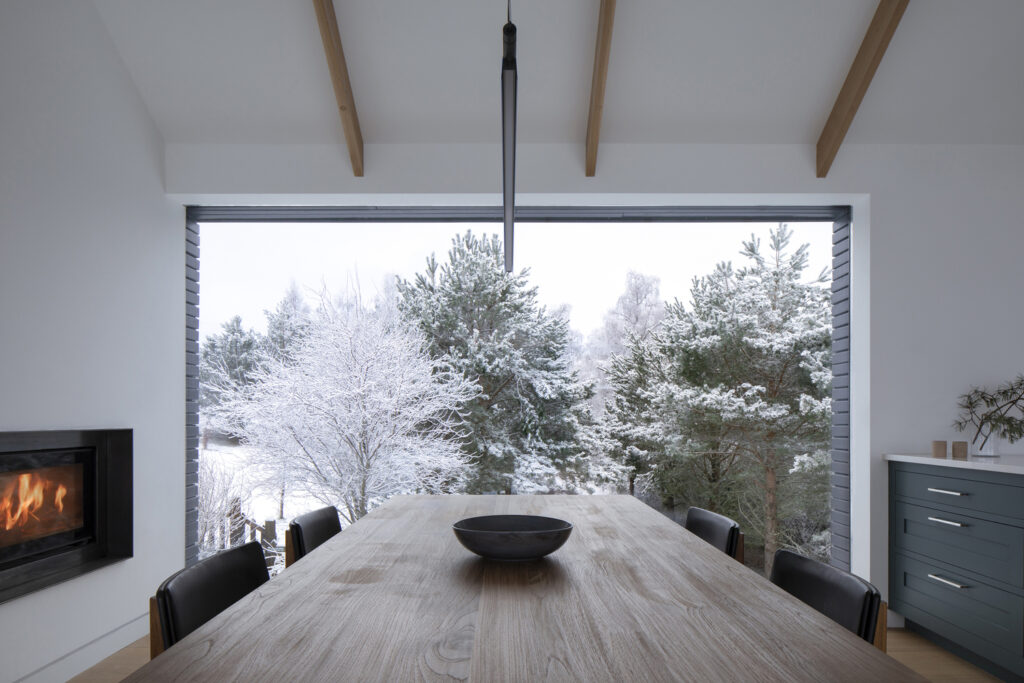
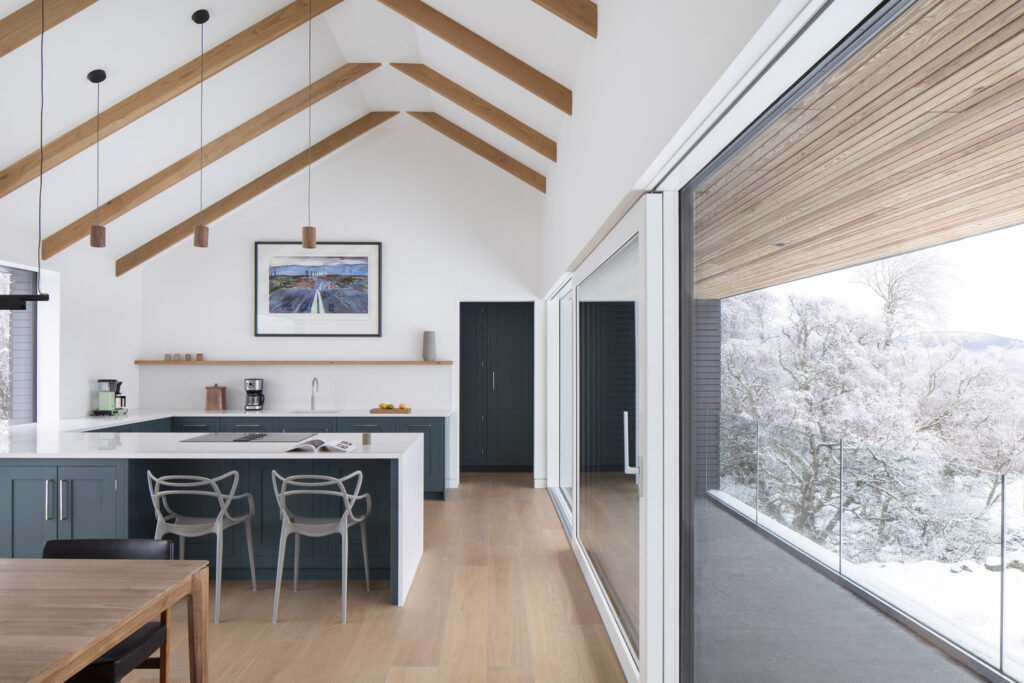
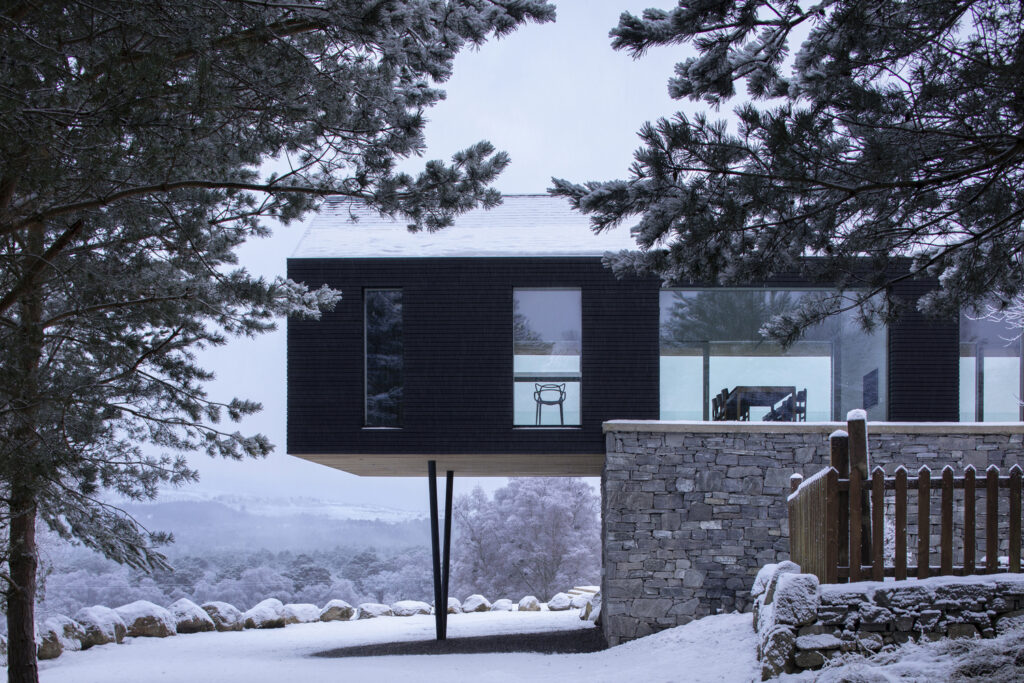
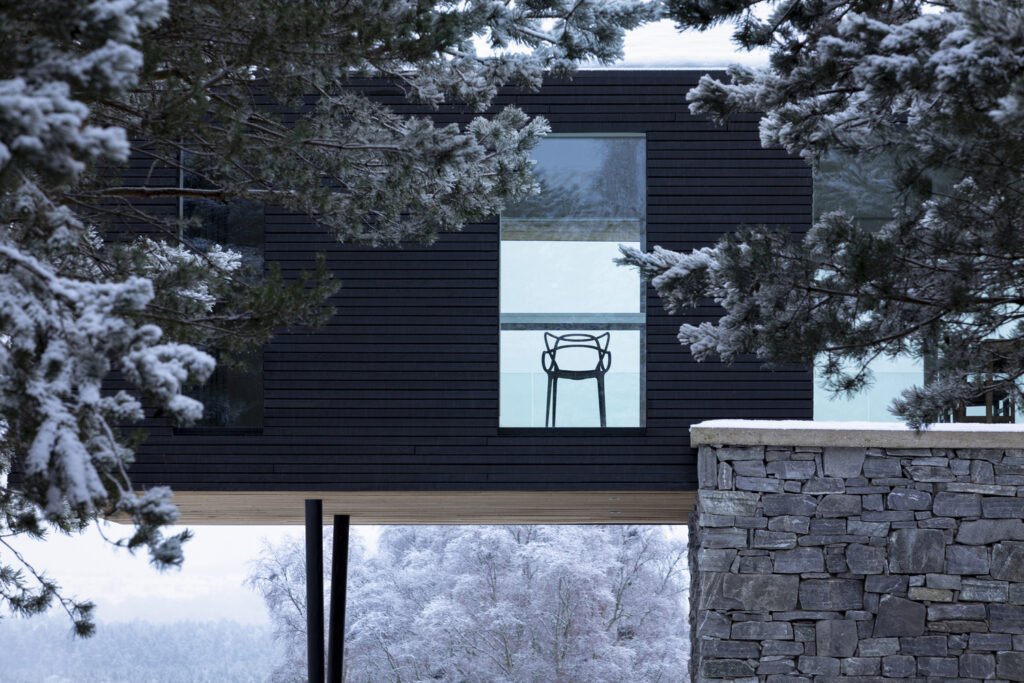
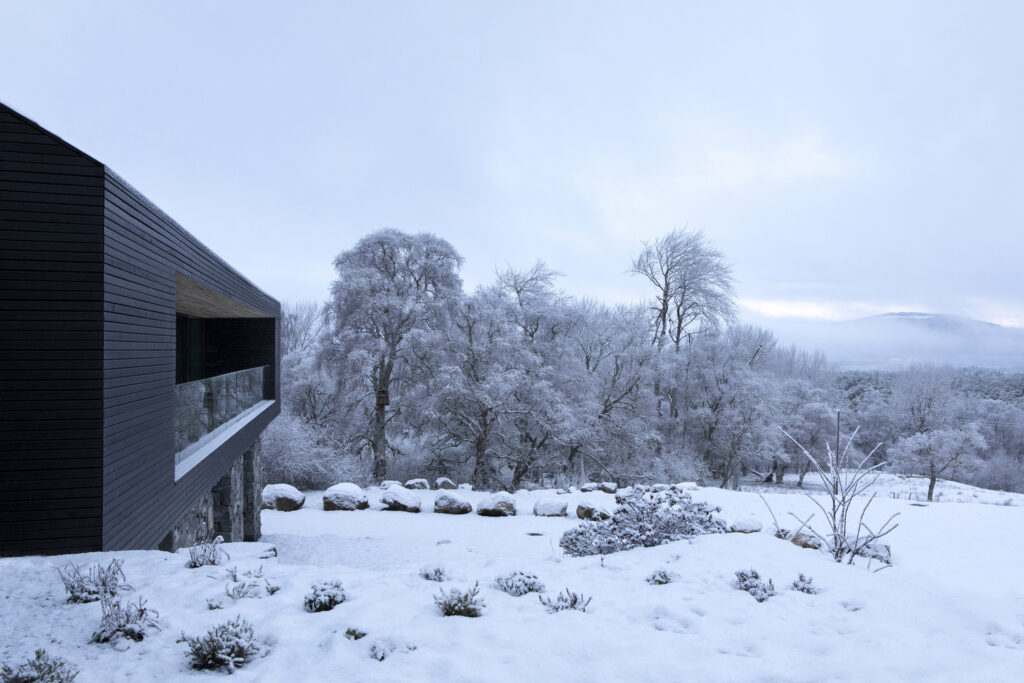
The clients were involved throughout the design and delivery stages of Lower Tullochgrue House by ongoing collaborative design purposively designed to determine how they, and their wider family, intended to live and use the home. This led to the creation of the separate games block, a guest suite with enhanced accessible sanitary accommodation for elderly relatives, a small spill-out space for when the house is full, and many other design elements were thrown into the mix as well and the end result is a magnificent looking, modern property in the heart of one of the UK’s most beautiful parks.
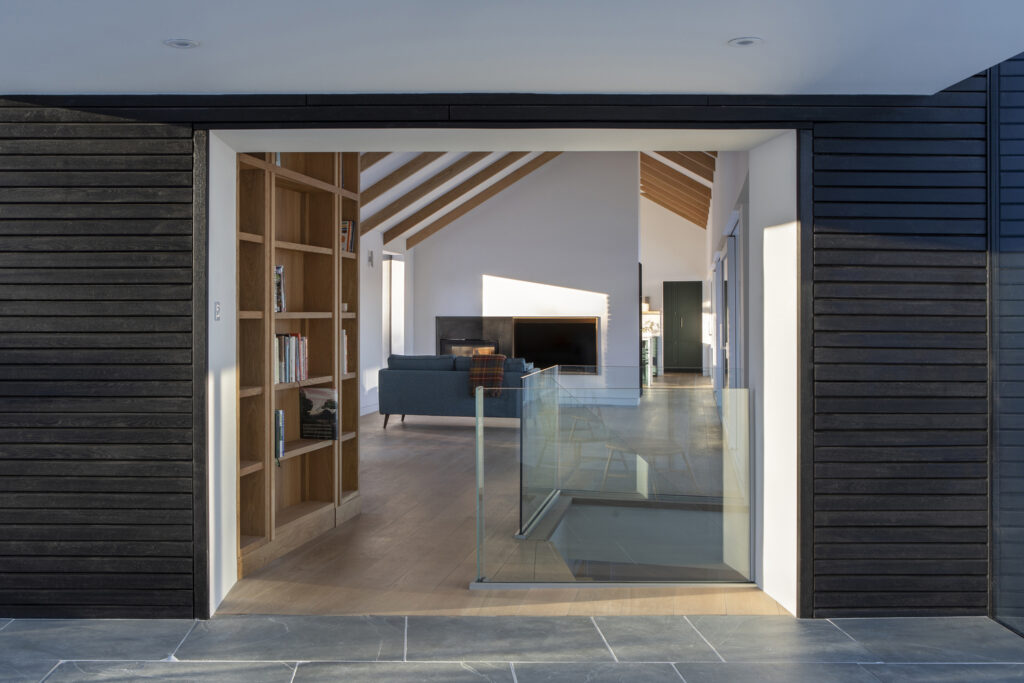
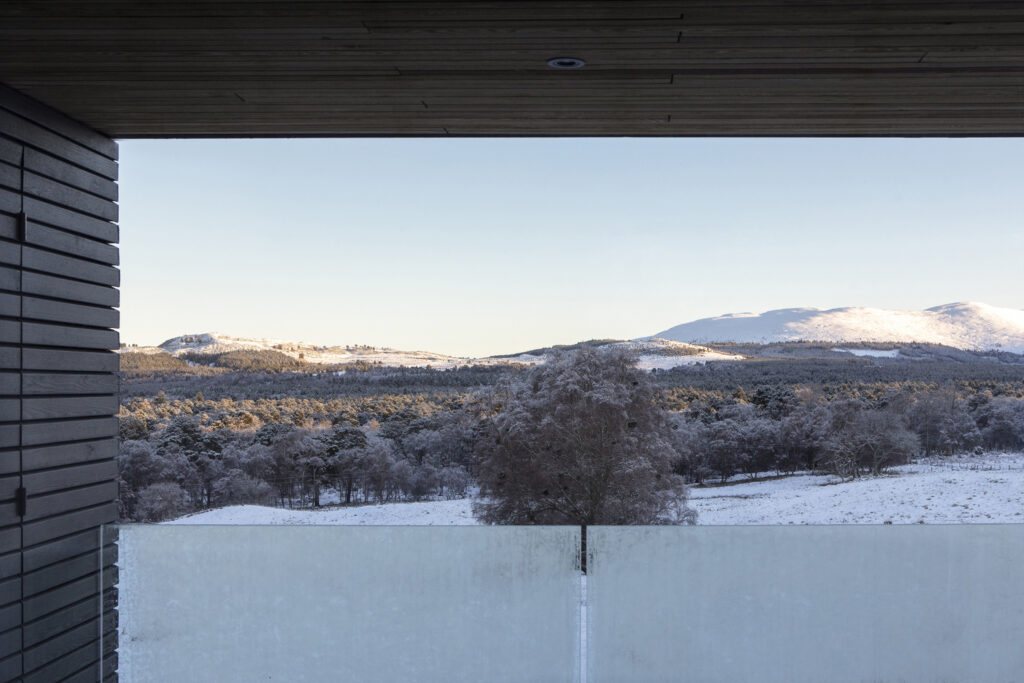
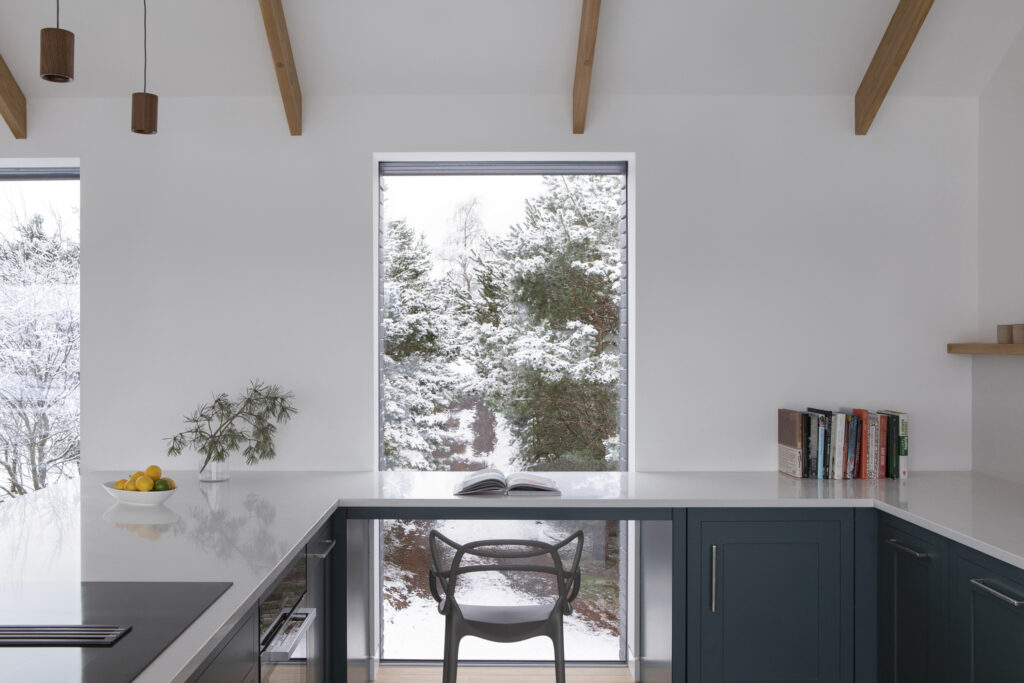
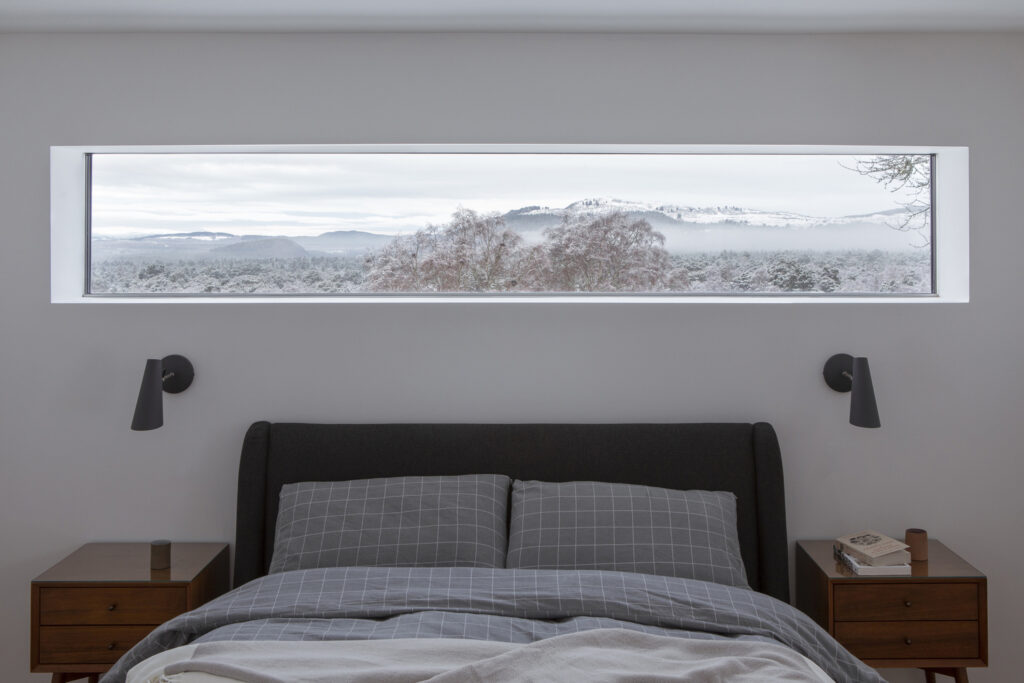
There is an understated, almost Scandinavian feel, to the interiors of Lower Tullochgrue House and that’s something that we can definitely get on board with here at Coolector HQ. We’re all about minimalism when it comes to interiors and this is something that has been pulled off with aplomb with this effortlessly classy build from Brown & Brown Architects. A great living space that has been carefully considered from top to bottom – what’s not to like about that?
Images: Dapple Photography

