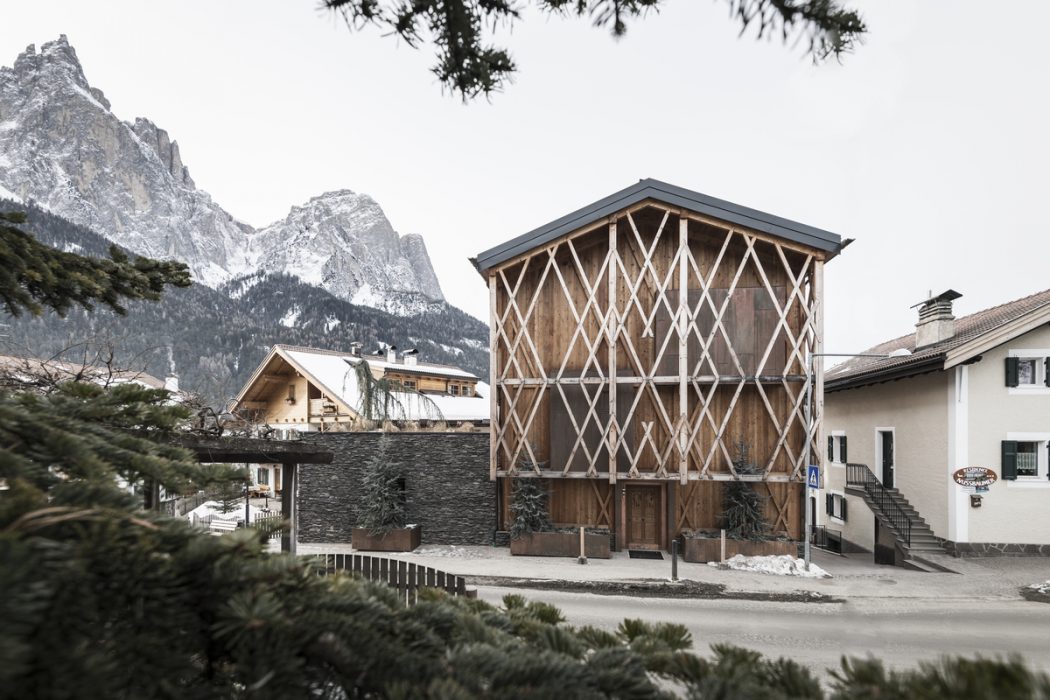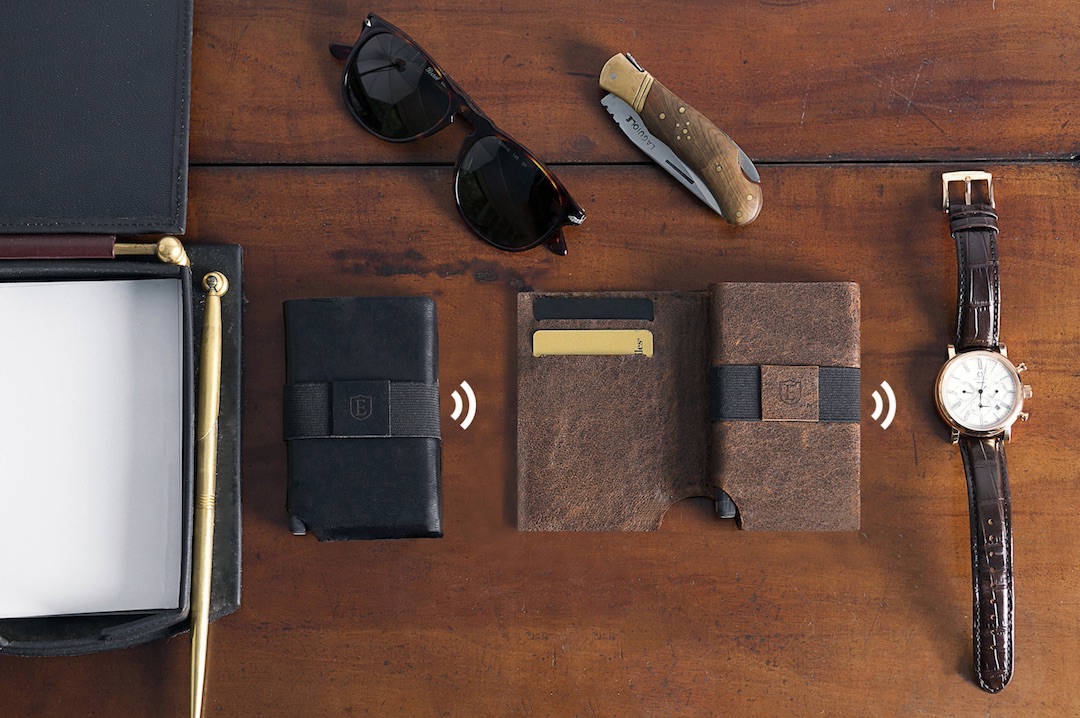We’ve featured a few properties with mountain side locations of late here on the pages of The Coolector and this latest addition to the line up might just be our favourite to date. The great looking Messner House from Network of Architecture (NOA) really does boast some mighty compelling design features which are both thoroughly contemporary but still manage to keep in line with the more traditional aesthetic of the properties that surround it.
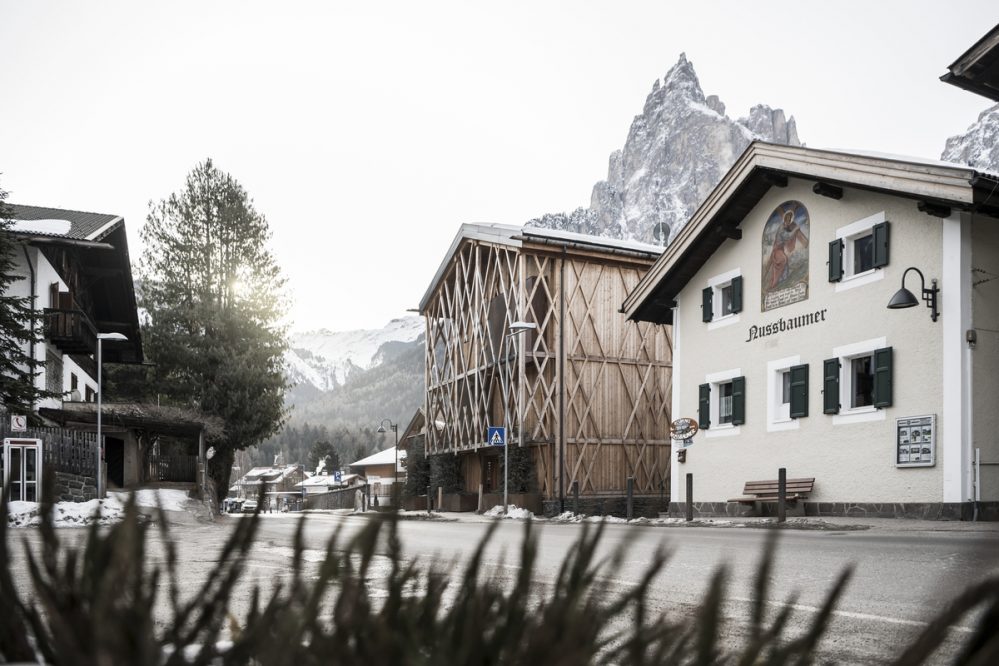
The Messner House is situated at the foot of the Sciliar, in the picturesque area of Alpe di Siusi (Bolzano) and there are few residential properties out there with views quite as stellar as this one. Boasting the spirit of a traditional barn that has been reborn with a highly contemporary aesthetic, the Messner House really is a sight to behold both inside and outside and if you’ve a love of modern architecture, this one will definitely be right up your street.
Classy Contemporary Design
As this mesmerising piece of architecture from NOA was located at the foot of Alpe di Siusi, a part of the Dolomites recognised as a Unesco World Heritage site due to its outstanding natural beauty, it’s clear that the architects had to create a property that would do the area justice. As such, it was extremely important to respect the parameters of the original structure and the urban planning requirements and regulations of the village. NOA achieved all these requirements but also managed to deliver an exceptional piece of contemporary architecture quite unlike anything we’ve seen.
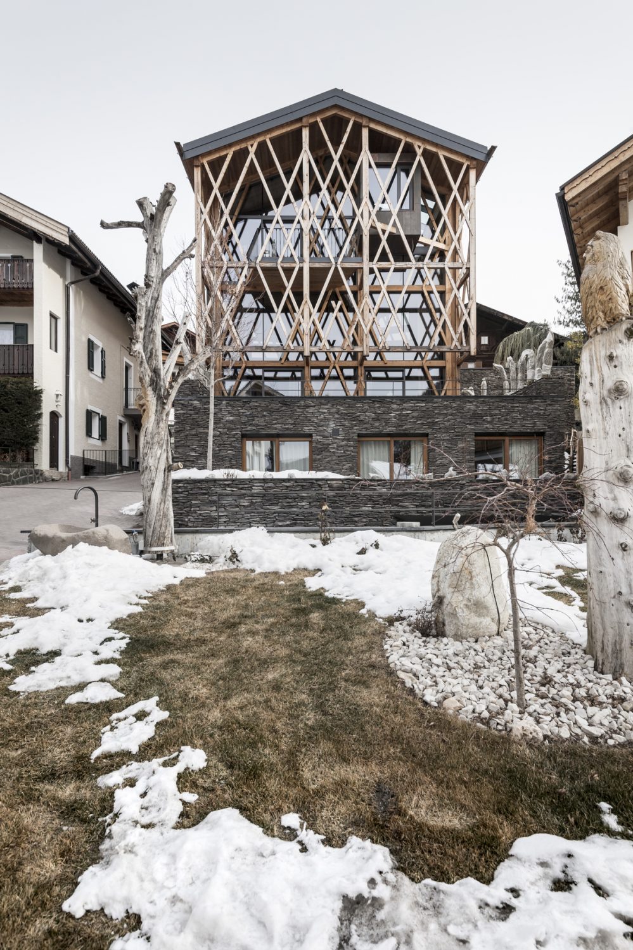
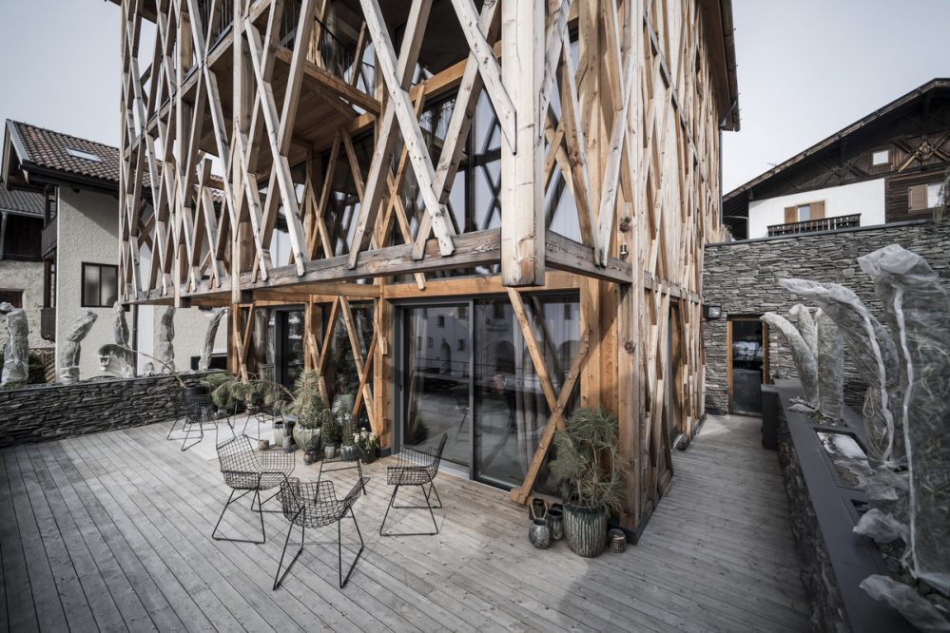
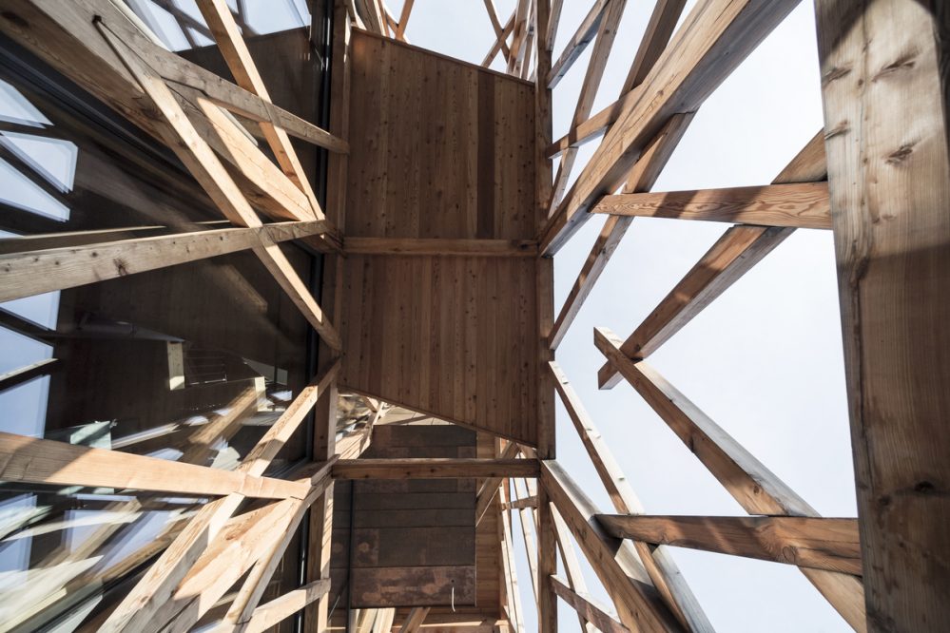
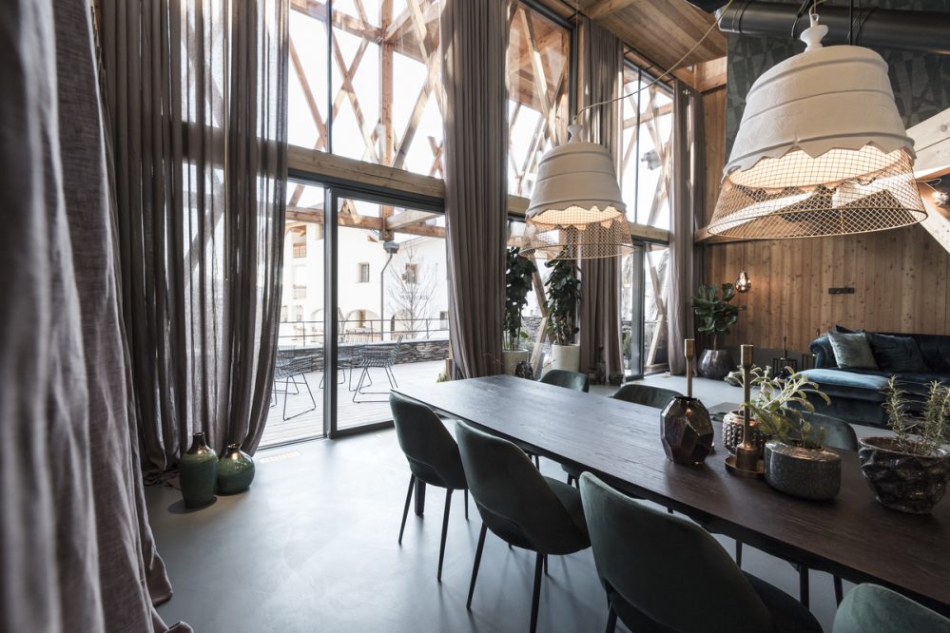
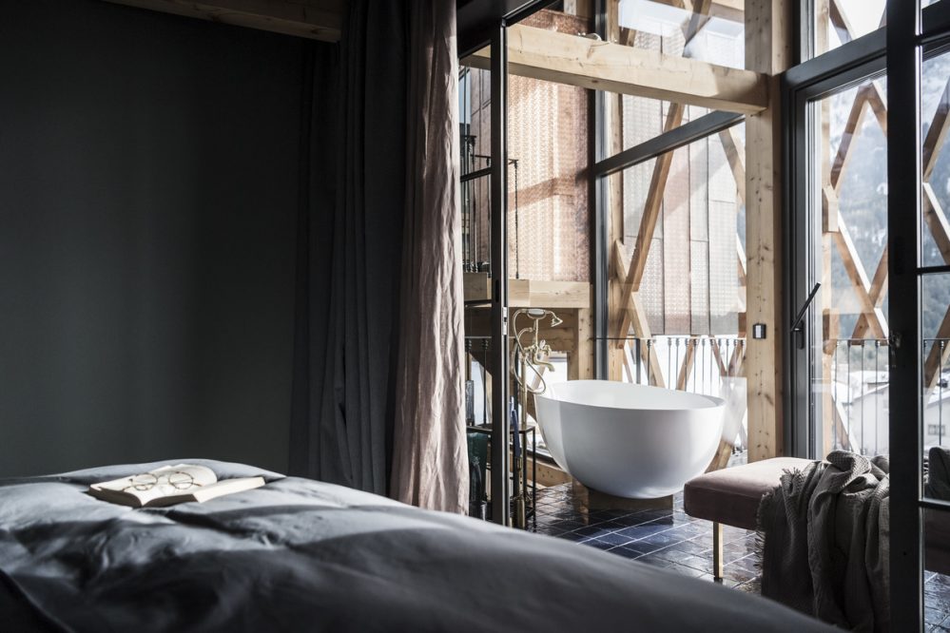
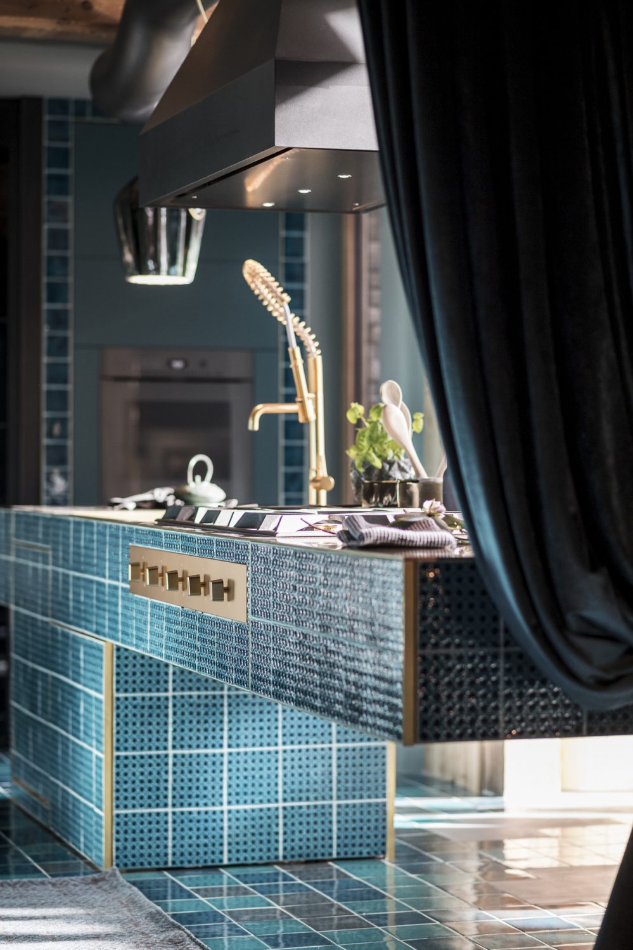
The Messner House from NOA saw the architects make a conscious decision to finish the exterior of the structure with a ‘coating’ in keeping with tradition: namely, a wooden grid on all four sides, just as is so often seen with alpine barns. However, as far as the interior is concerned, NOA definitely thought outside of the box and came up with some stunningly striking design features that are impossible to ignore. On the ground floor there is a common area which spreads out almost in a ‘piazza’ fashion and the rest of the interior develops in a vertical way and instead of the classical room division there are ‘hanging boxes’, which are positioned at different heights and interconnected by stairs and walkways – they giving the sensation of walking up a mountain path towards the peak.
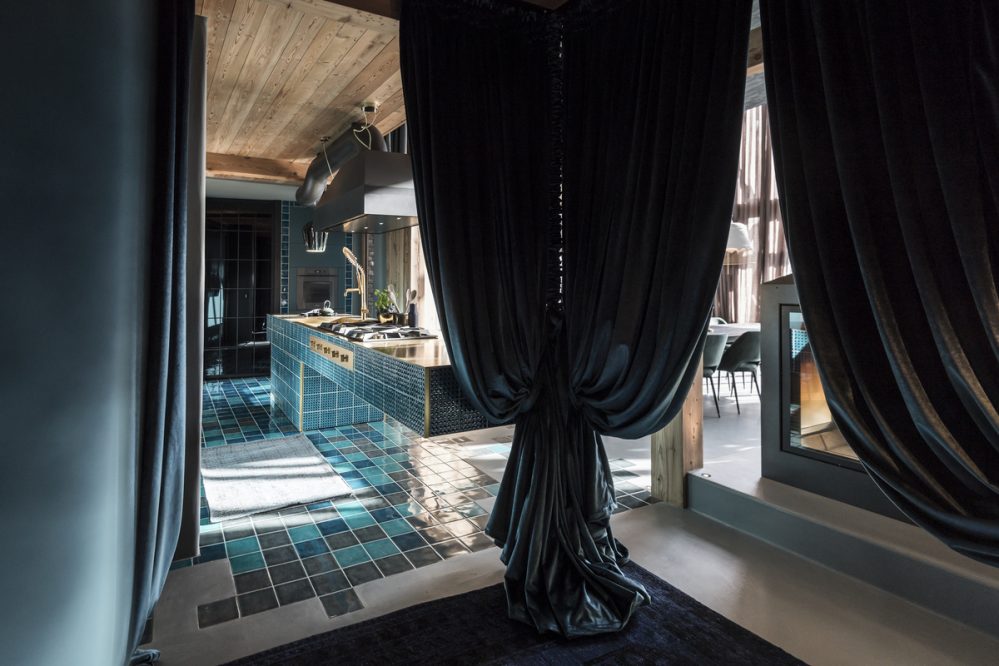

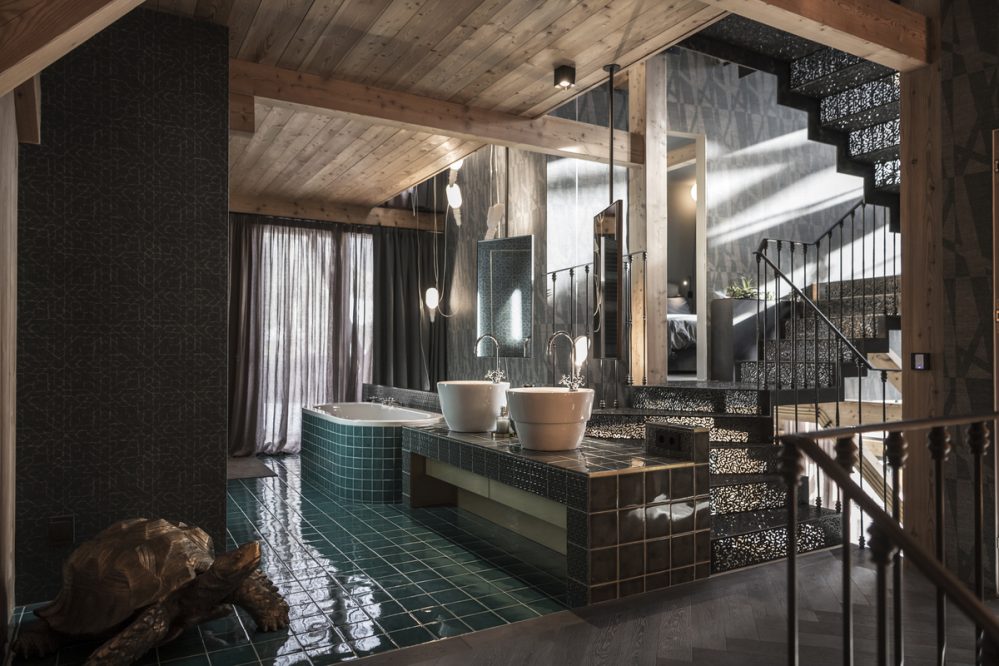

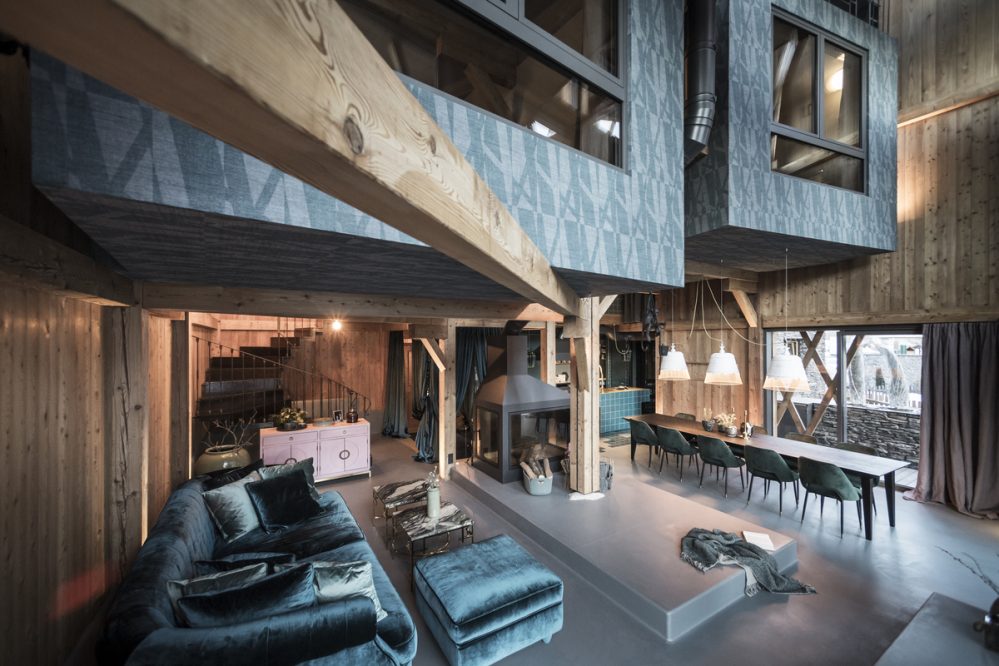
Mirroring the construction type of the rural buildings on a stone foundation (10x8m), there is a wooden structure on three levels which supports the gable roof. A wooden trellis covers the whole house in a shell-like manner, screening the light and heat of the sun in the hotter periods with a design in keeping with alpine barns. Two boxes, one in bronze and one a glass structure ‘peak out’ from the trellis, to the north and south respectively to show there is something complex to the interior layout. To the south there is a glass facade and a terrace which opens out to the magnificent view over the landscape of the Dolomites, a view which is dominated by the splendid sight of the Sciliar massif.
Breathtaking Interior
Everything about the design of the Messner House impresses but the interiors really are in a league of their own. The bedrooms are designed as micro-homes, with each one having its own unique design. One gains access via a staircase and a walkway system, which as well as having a connecting function, accommodates the bathroom areas with tubs and showers. On the top floor, a box plays host to the sauna with a panoramic view, which extends out of the southern front. Before reaching the sauna, there is a book-lounge with an antique majolica stove, which has been taken from the pre-existing building to give a touch of authenticity.
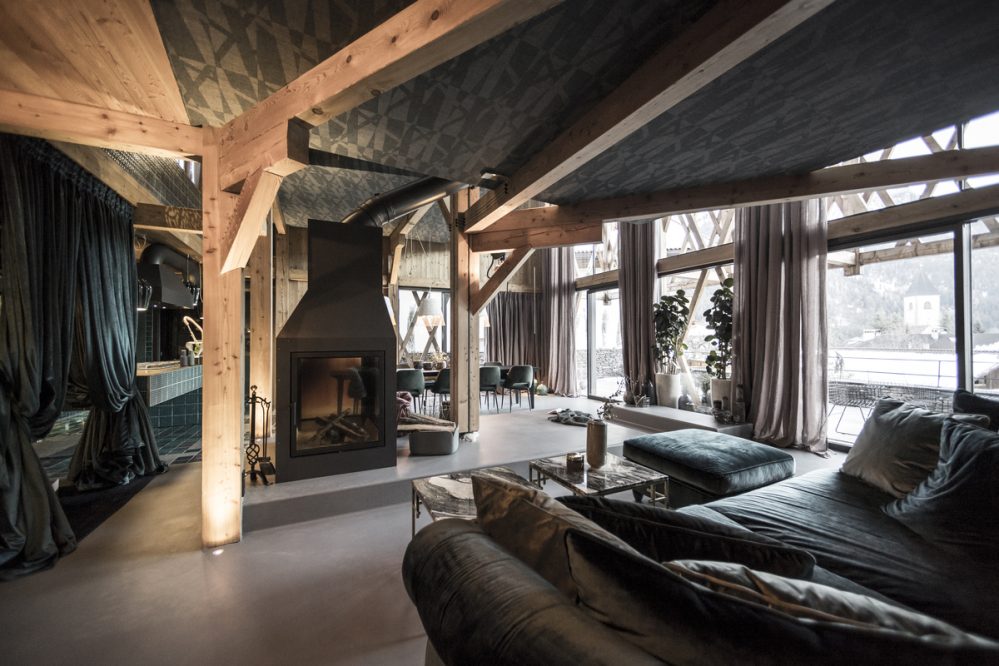
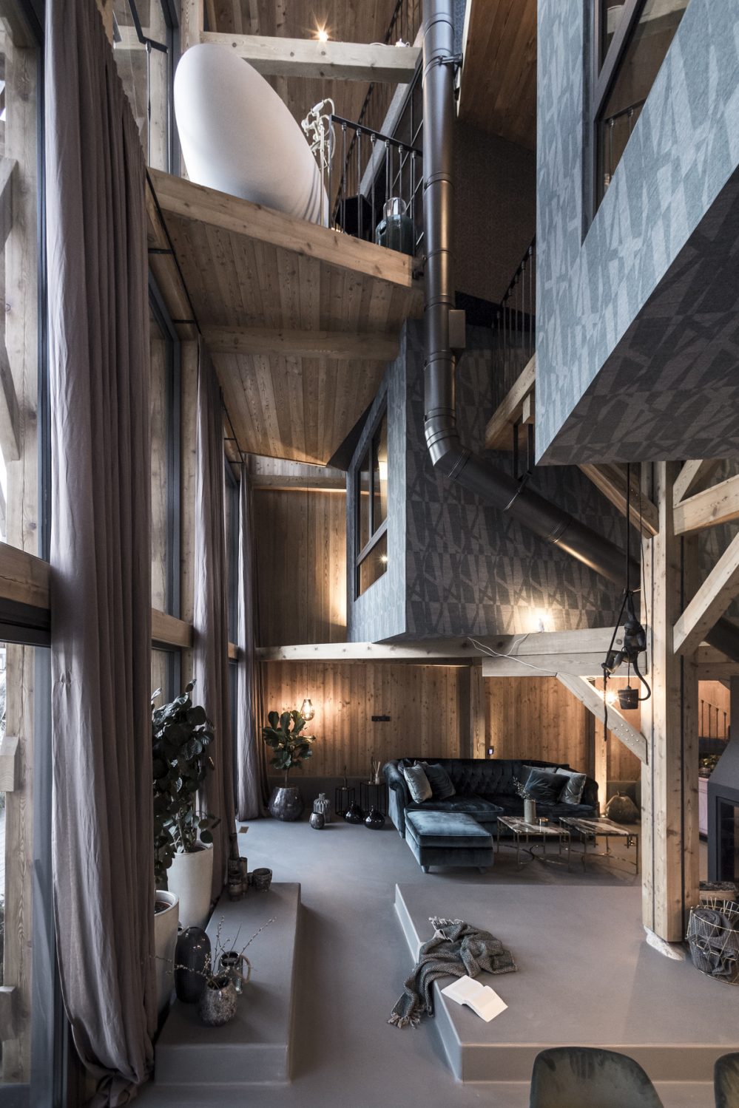
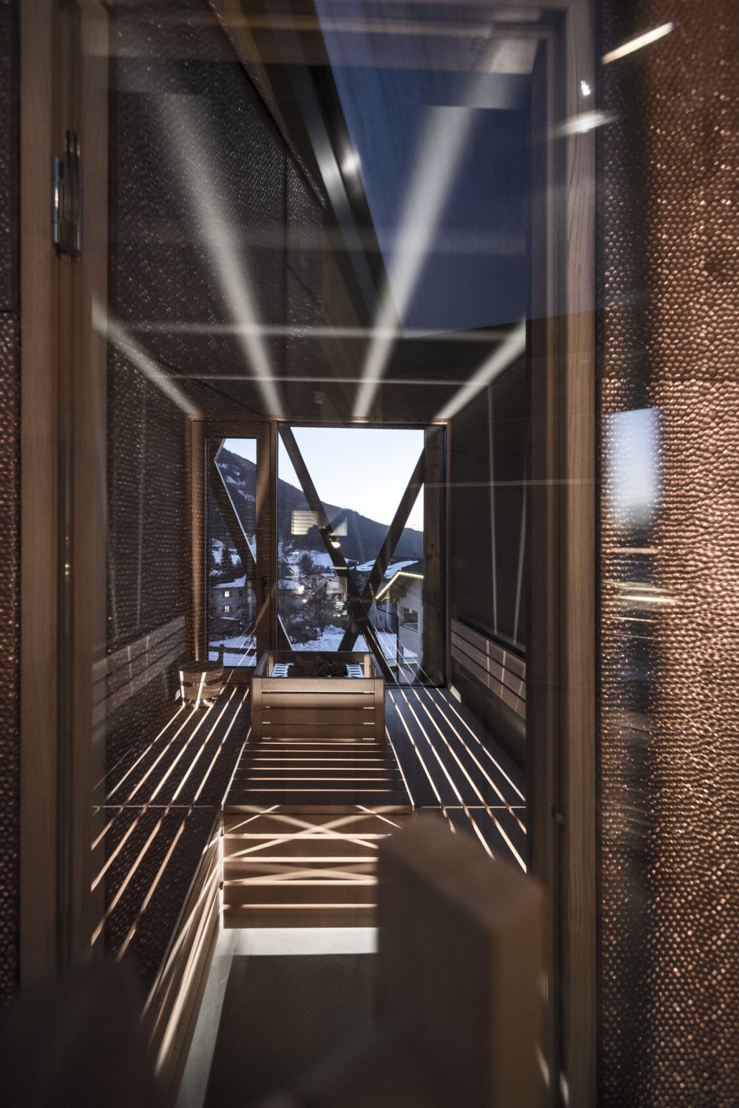
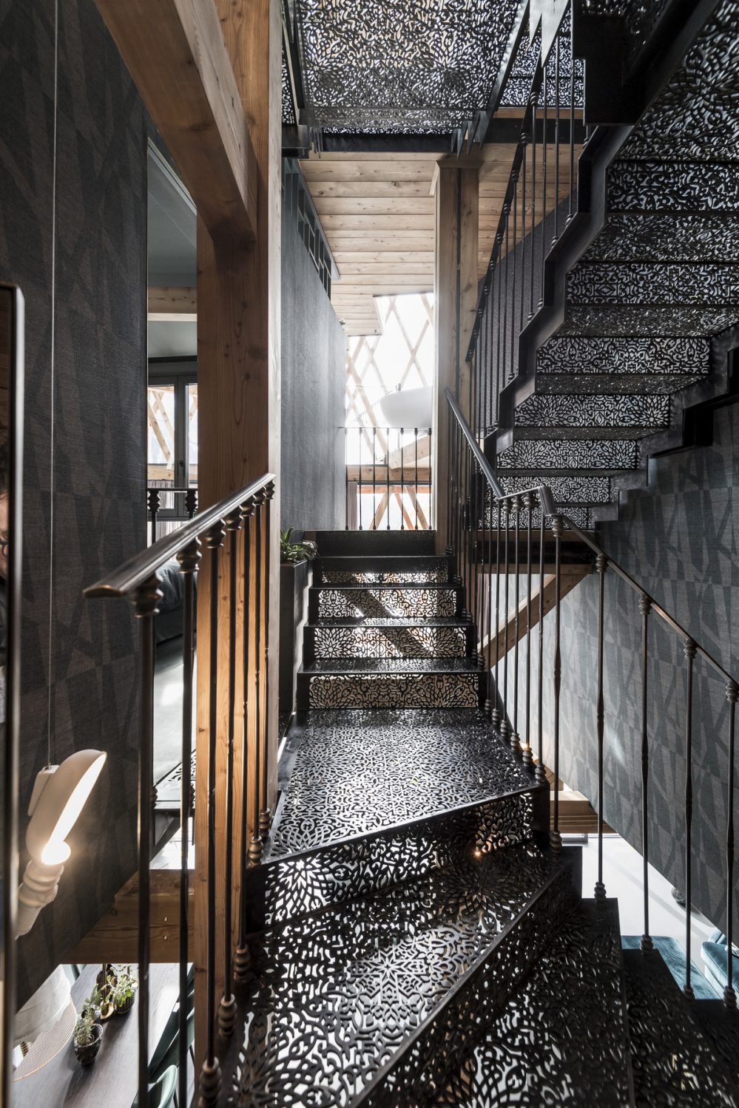
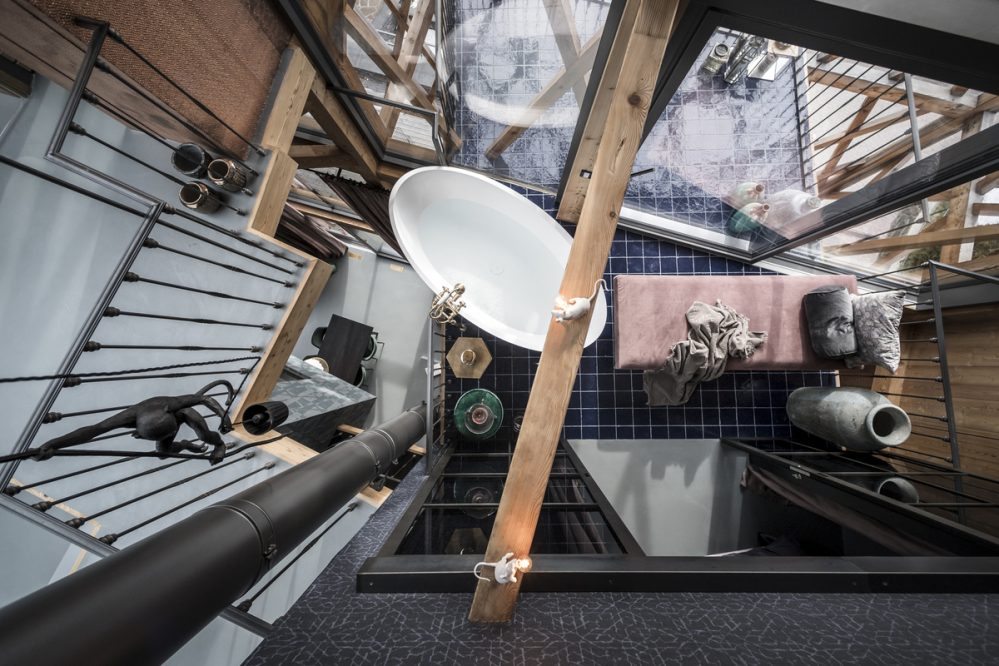

As you would expect from such an incredible build, the materials used throughout the construction have been carefully considered. As well as using materials with local tradition – namely, wood and stone – it also introduces others of a more contemporary nature. The floor resin, provides flow to the ground floor, and alternates between baked clay and sea-blue tiles, the same as used for the side covering of the kitchen’s work surface. The brass gives breathtaking warm tones to the furniture details and to the work surfaces. The staircase, in finely worked steel recalls the grates of Arabian tradition, creating a chiaroscuro effect which is extremely unusual for the Alpine environment. An out of this world piece of architecture.
- 8 of the best men’s dive watches from the WindUp Store - April 11, 2025
- All the best bits from the Finisterre x Snow Peak Collection - April 11, 2025
- Entreverdes House: Embracing the Slope, Framing the Forest - April 11, 2025

