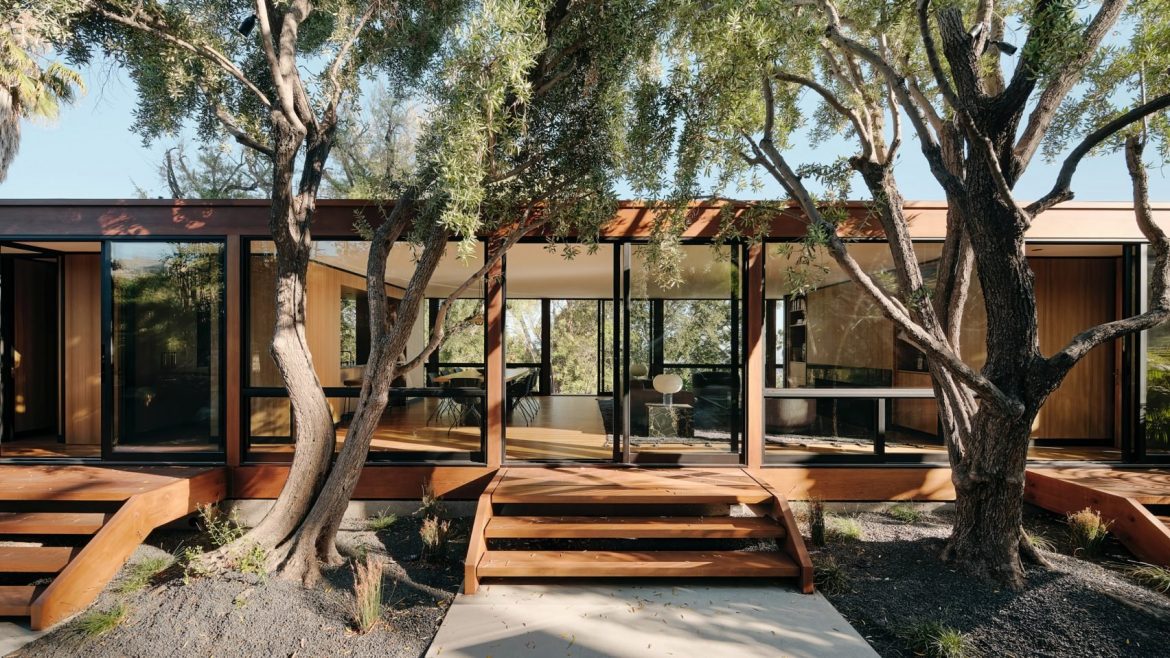The 1960s was a golden age for architecture in our opinion here at The Coolector and though some of the houses from the era may have not aged well, some are modern day classics and Moore House is a prime example of this. That being said, it is even more impressive now it has undergone an amazing restoration project from the talented architects at Woods + Dangaran who have brought this Mid-Century dwelling well and truly into the 21st century with some fantastic design flourishes both inside and out.
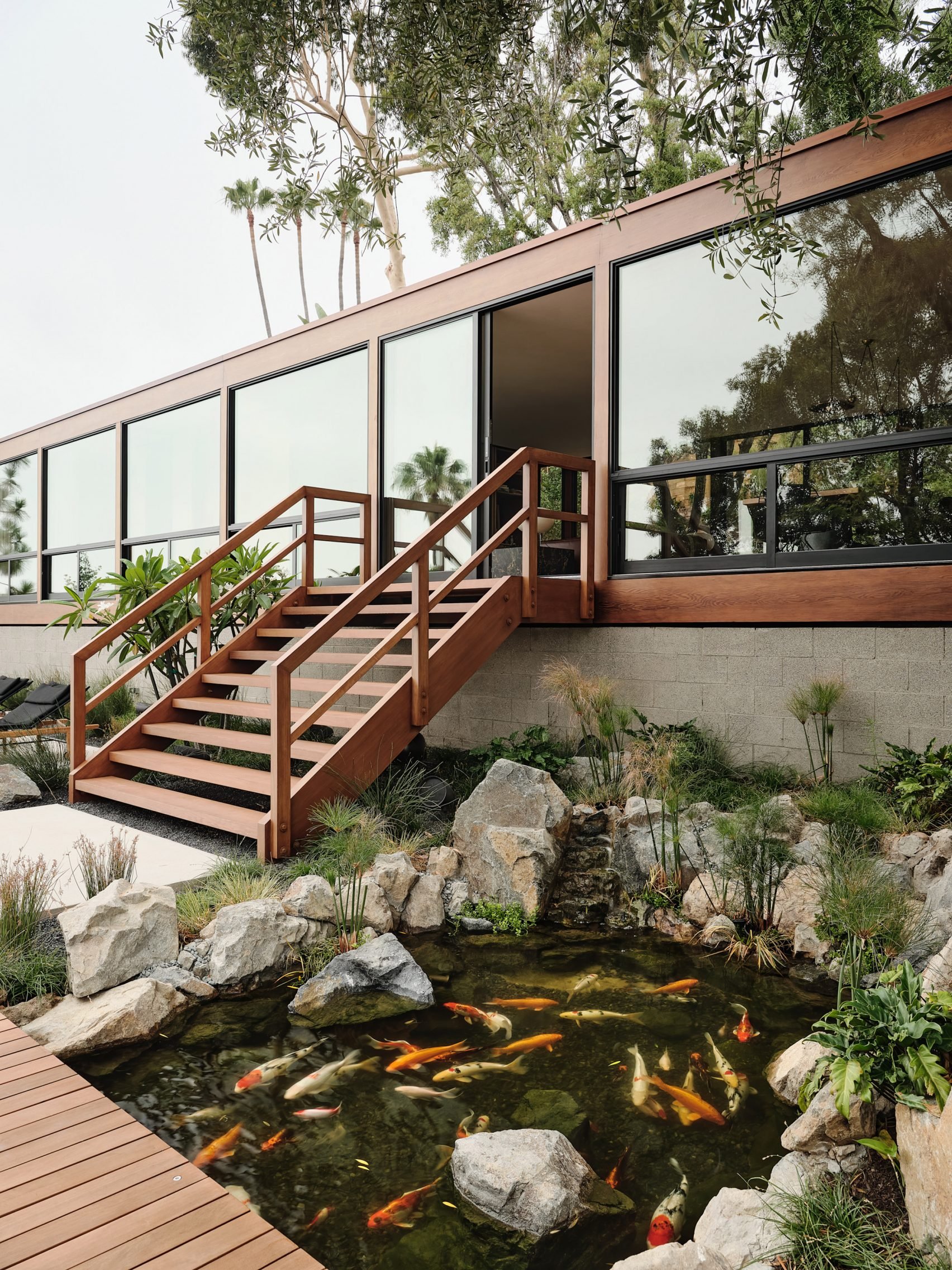
Glazed walls, teak floors and an original koi pond are some of the stand out features of Moore House, a mid-century residence in Los Angeles, California, that has received a considered and respectful refresh by local architecture practice, Woods + Dangaran. Originally built in 1965, the Moore House was designed by architect Craig Ellwood, who was well known for coming up with homes that fused modernism with California’s breezy, fun-loving lifestyle. The 1,700-square-foot (158-square-metre) residence is located on a hillside in LA’s Los Feliz neighbourhood and has amazing views of the city.
CALIFORNIA COOL
The current owners of Moore House in Los Angeles are a married couple who had a desire to update the house while making sure that they were able to preserve many of its original details. To oversee the renovation, they turned to local studio Woods + Dangaran, led by Brett Woods and Joseph Dangaran, who did an exceptional job of tasting renovating the home and making sure it work for the homeowners in the 21st century. The rectangular, single-storey property sits atop a tall, concrete block foundation and has glass walls set within a redwood frame for a pleasingly vintage aesthetic we’re loving here at The Coolector. Wooden steps lead to glazed entry doors that slide open and closed and help bring the outdoors inside.
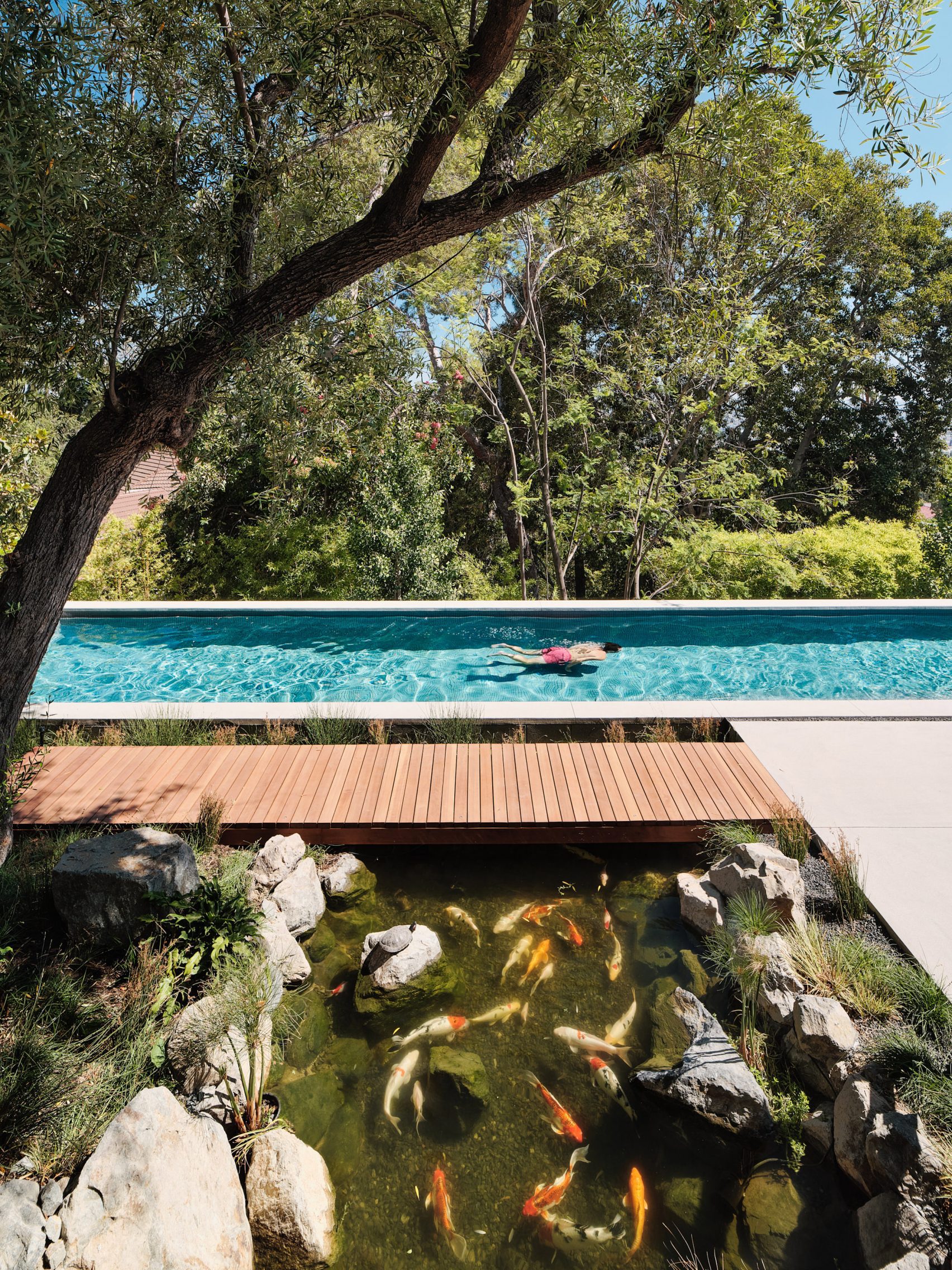
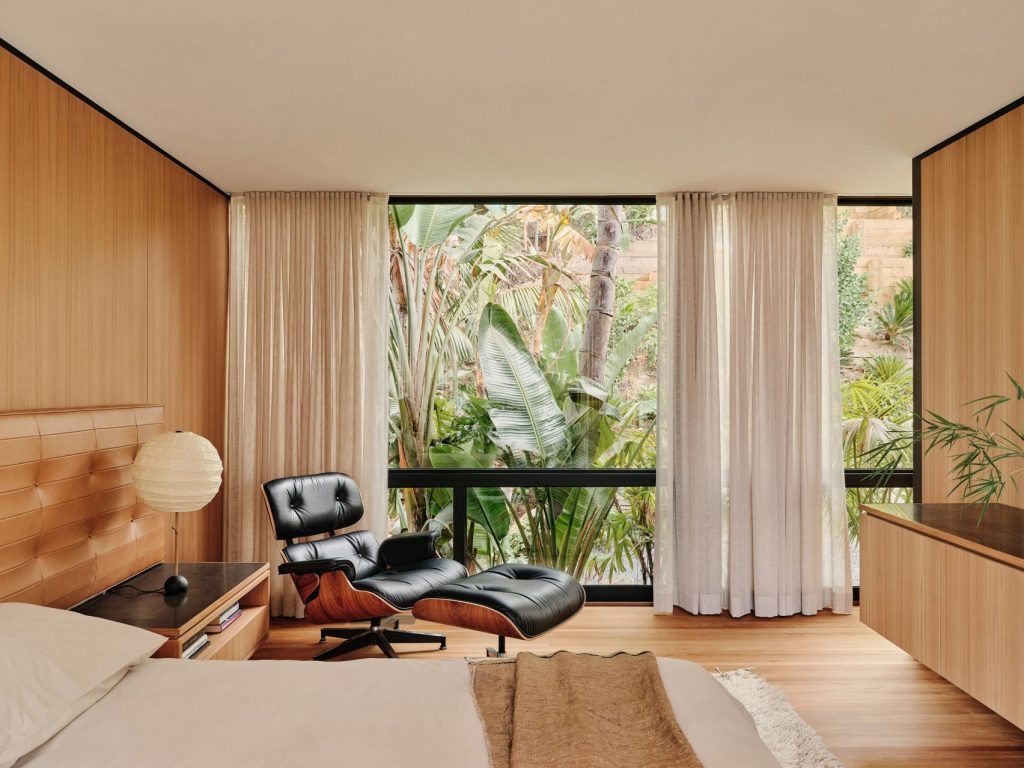
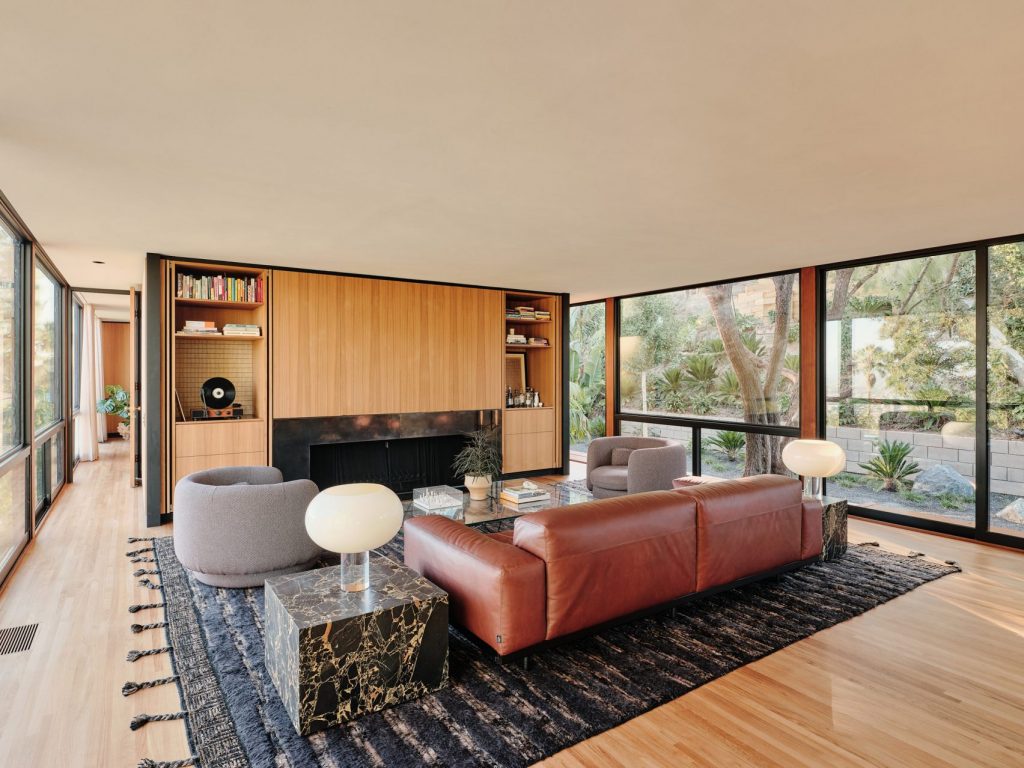
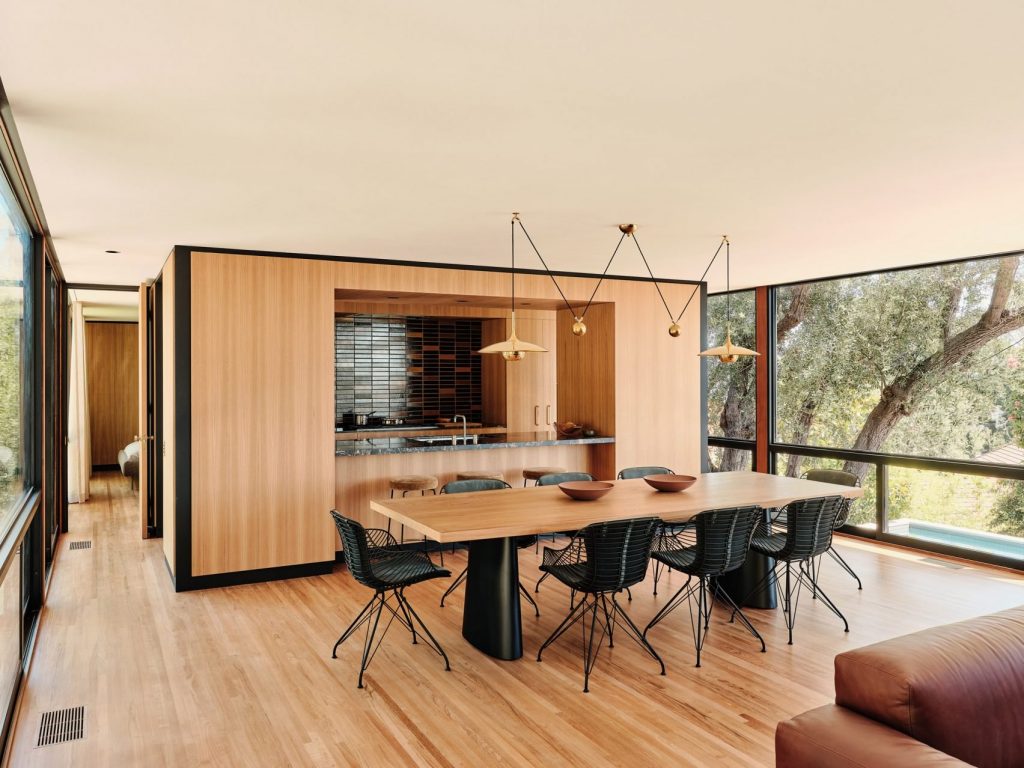
For the restoration, the exterior of Moore House received a full update by Woods + Dangaran and new glazing was installed, with the existing wood structure and fascias also being restored in the process. Internally, the home has a fluid and simple layout. A main suite occupies one end, and a guest bedroom and an office are positioned at the other. The central portion of the Mid-Century home is turned over to an open area for living, dining and cooking. Straightforward living at its finest.
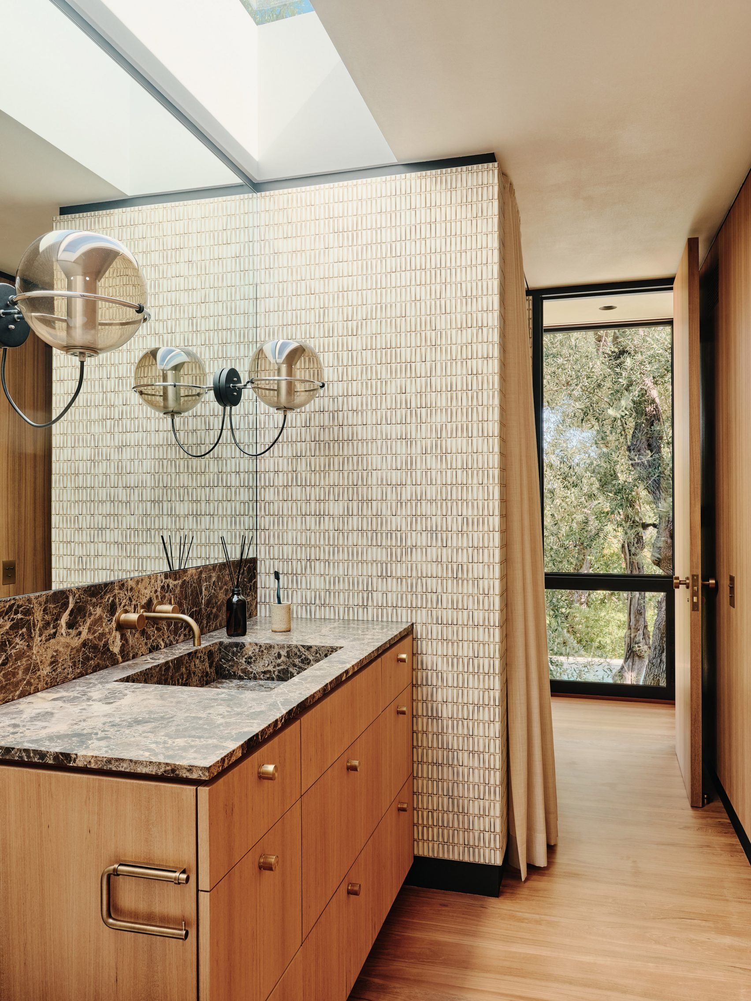
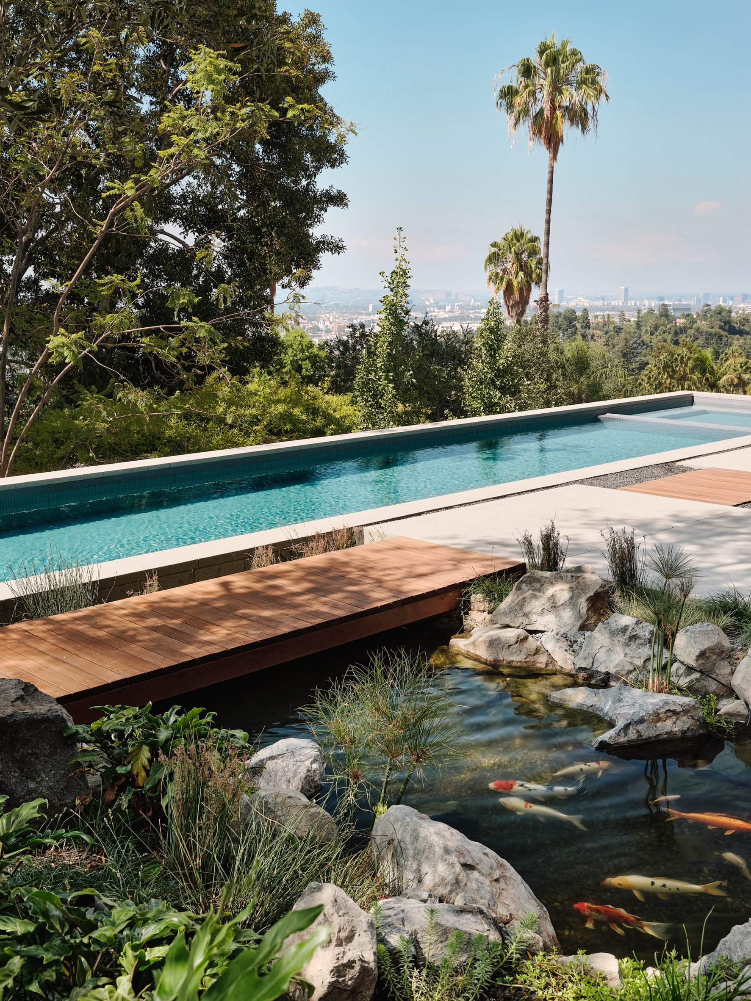
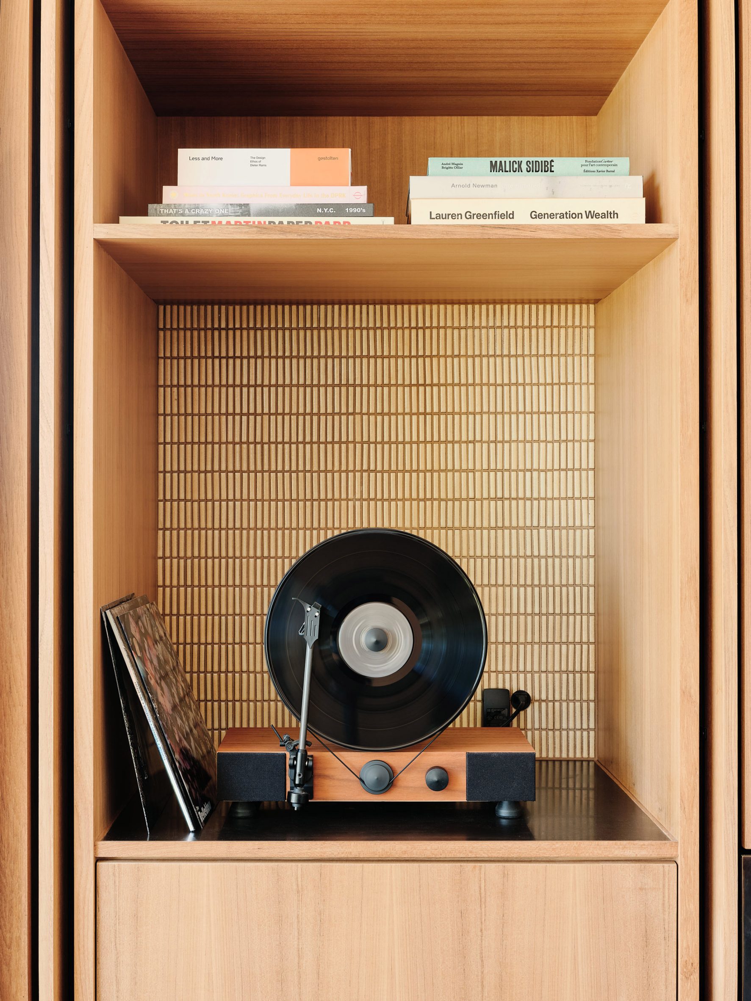
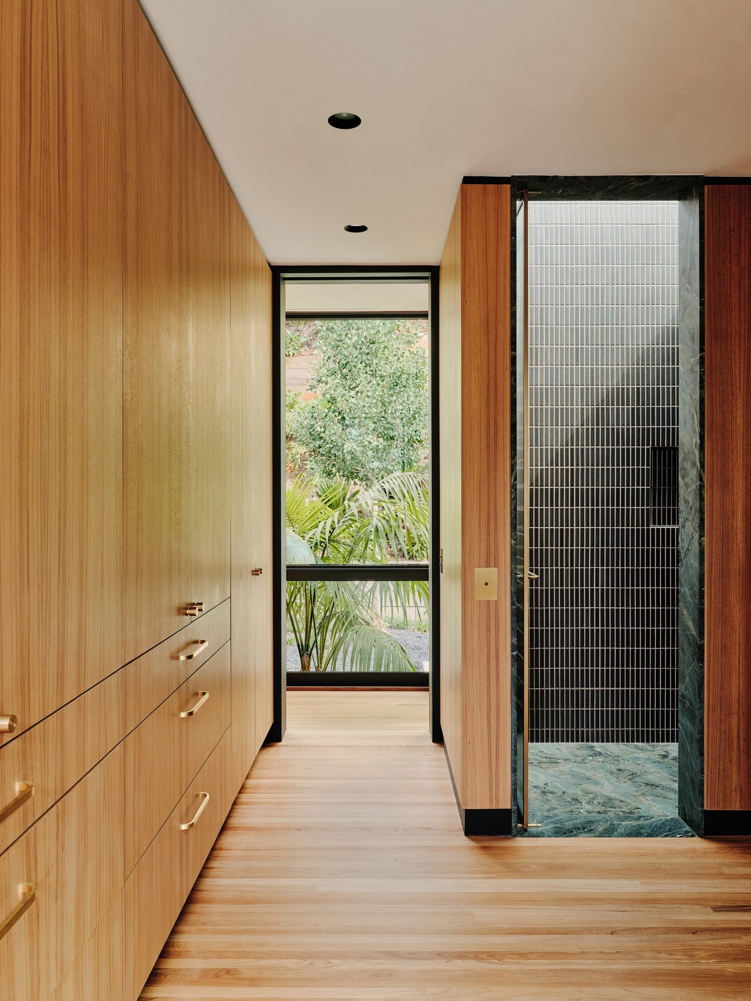
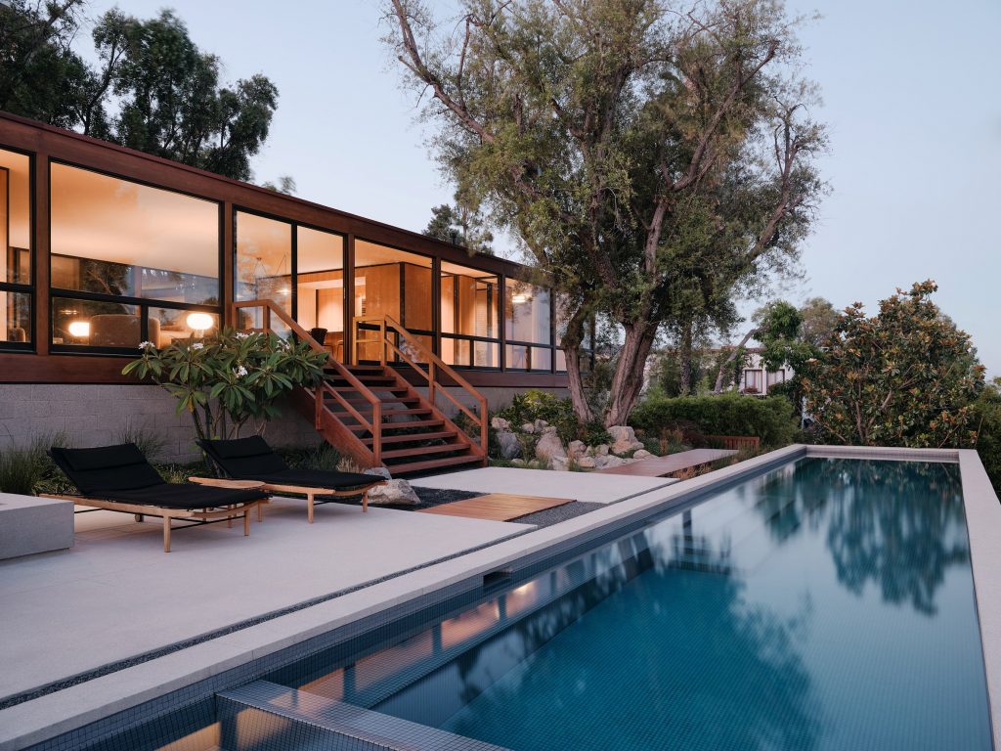
Outside of the home, the architects made the decision to add a spectacular new 60-foot (18-metre) lap pool and a concrete deck with a fire pit which serves as the perfect entertaining or relaxing space for the current owners and, crucially, the wonderful existing koi pond was kept intact. We’ve got a real penchant for Mid-Century architecture here at The Coolector and love when it is painstakingly improved with understated yet important design changes and seldom has it been done better than Moore House from Woods + Dangaran.
- 8 of the best men’s dive watches from the WindUp Store - April 11, 2025
- All the best bits from the Finisterre x Snow Peak Collection - April 11, 2025
- Entreverdes House: Embracing the Slope, Framing the Forest - April 11, 2025

