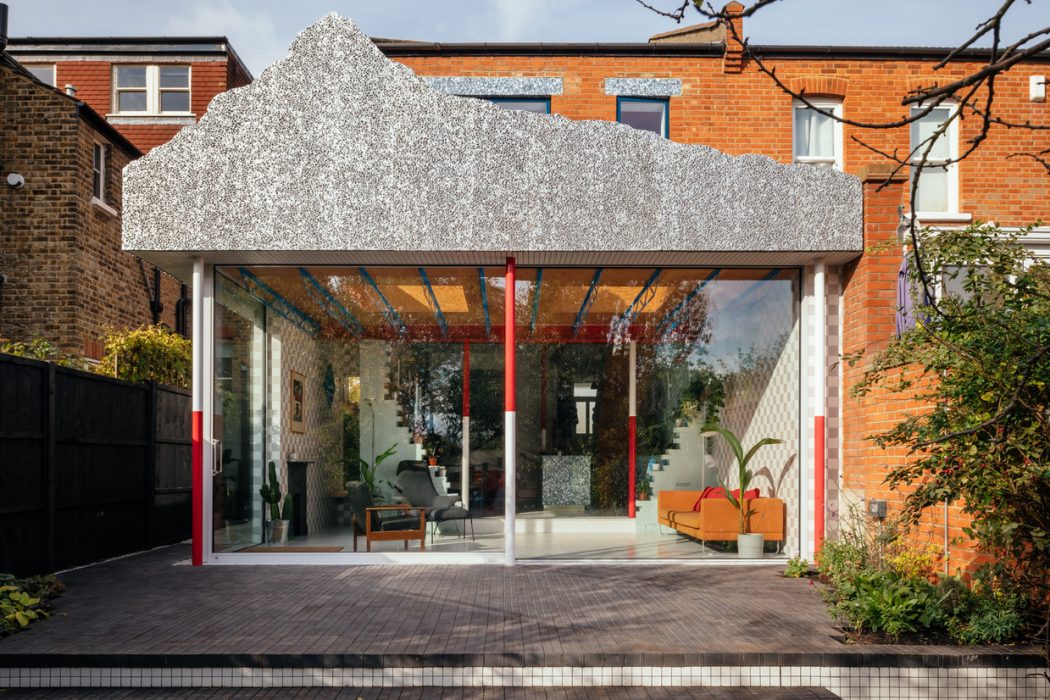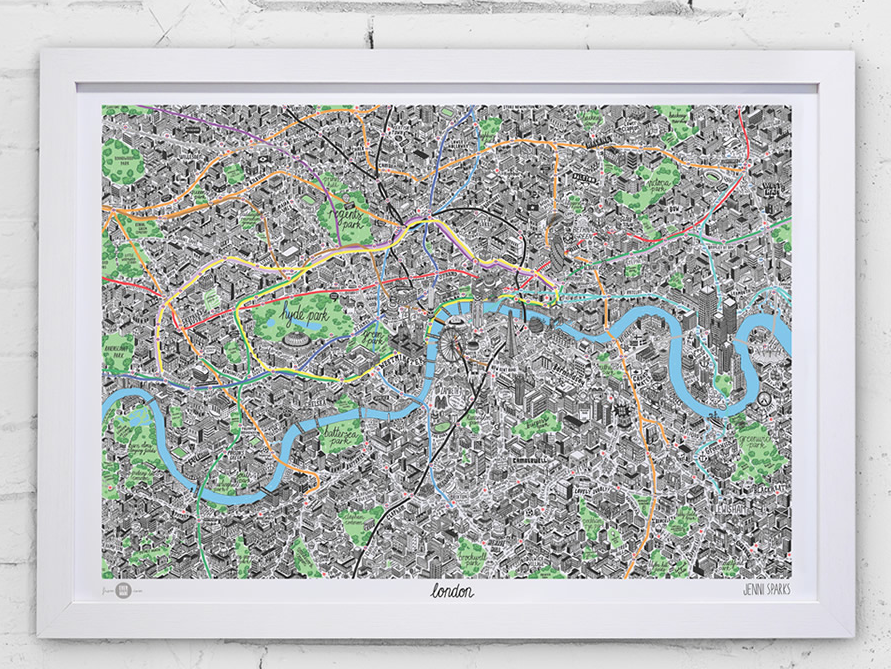When we saw that this property was in London and had the moniker “Mountain View House” attached to it, we knew something didn’t quite add up as, last time we were in London, there certainly weren’t any mountainous landscapes to be appreciated. As it turns out, Mountain View House from CAN Architects is so-called courtesy of a rather excellent exterior design feature that really sets this residential property apart from the crowd.
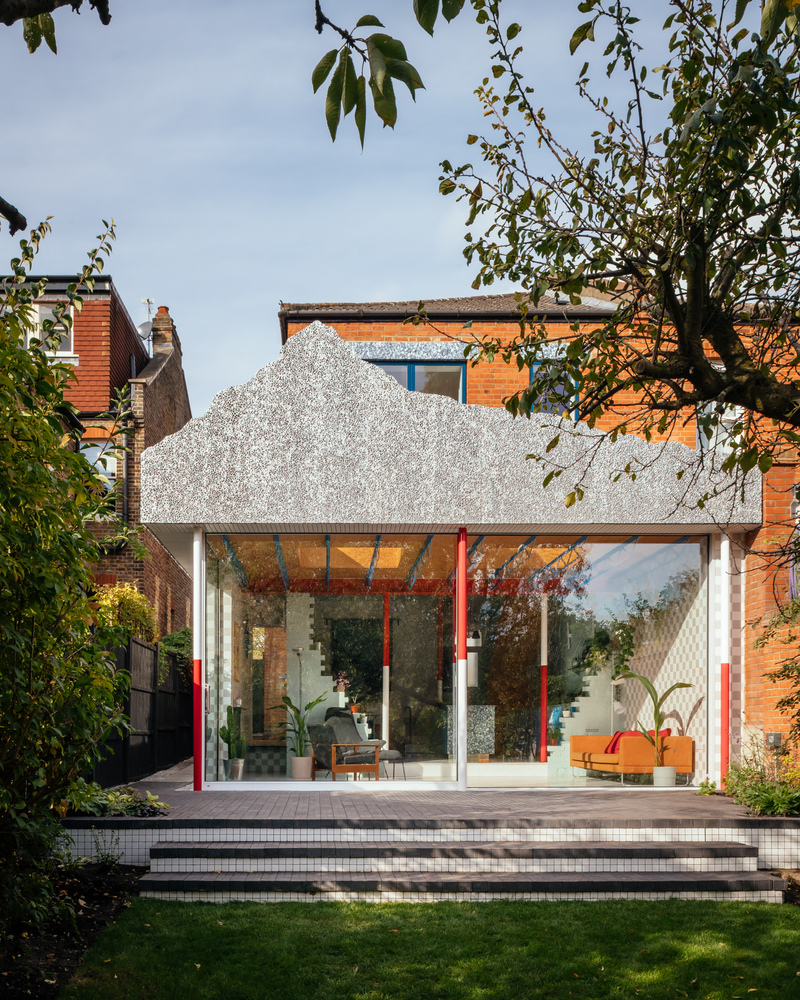
The beauty of Mountain View House lies in its highly quirky design both inside and out and everywhere you look there is a head-turning feature that adds to the overall appeal and warmth of this family home. Mountain View House from CAN Architects was completed in 2020 and has around 150m² of living space and every inch of this space has been carefully considered and the interior design throughout this home truly is second to none in our opinion here at Coolector HQ.
Innovative Design
Mountain View House entails a drastic transformation of an Edwardian semi-detached house into a colourful family home which has been finished off with a stage set Mountain. Materials, shapes and colours are intersected throughout this home to deliver extremely textural and tactile spaces. The house takes its design inspiration from numerous pop-culture sources which includes a Disneyland rollercoaster and a scene from the film Trainspotting.
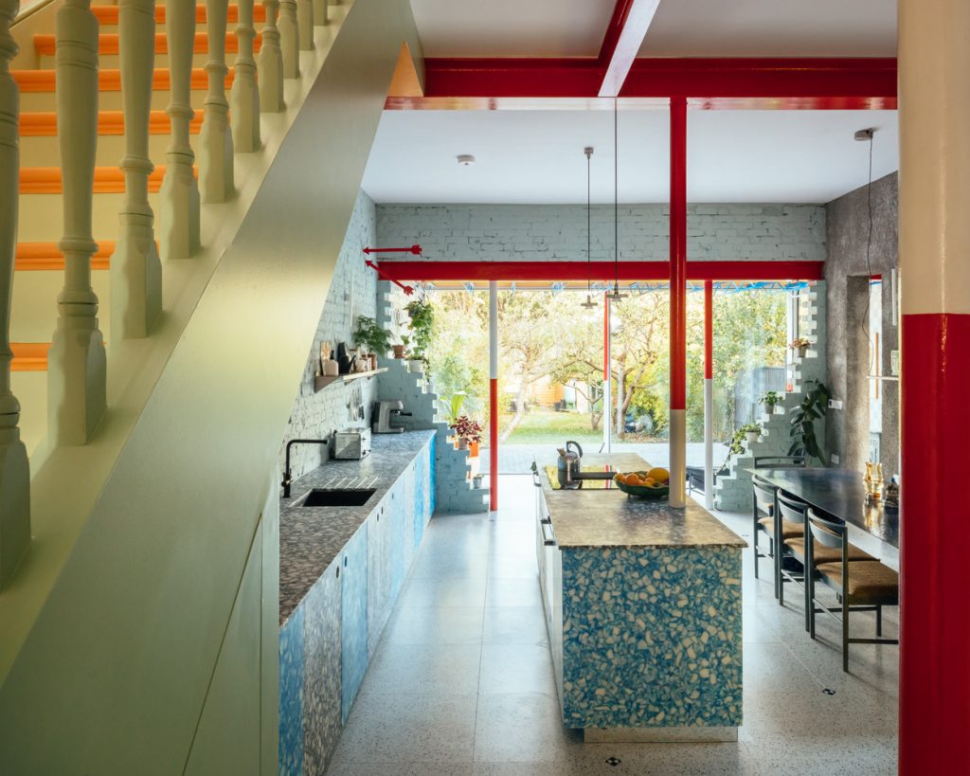
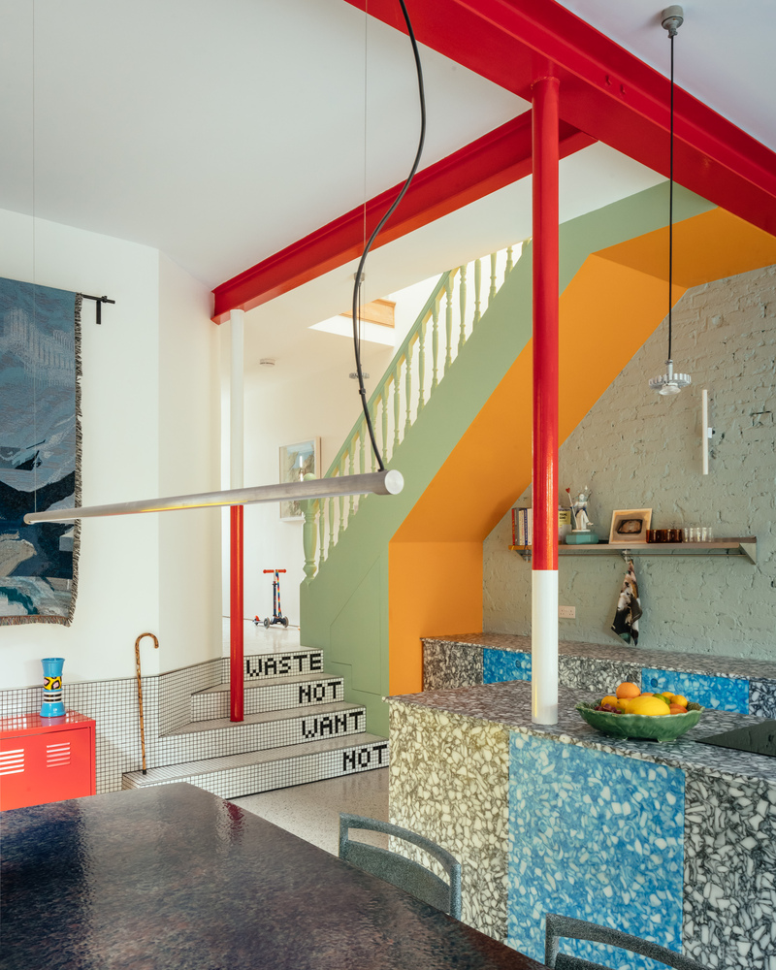
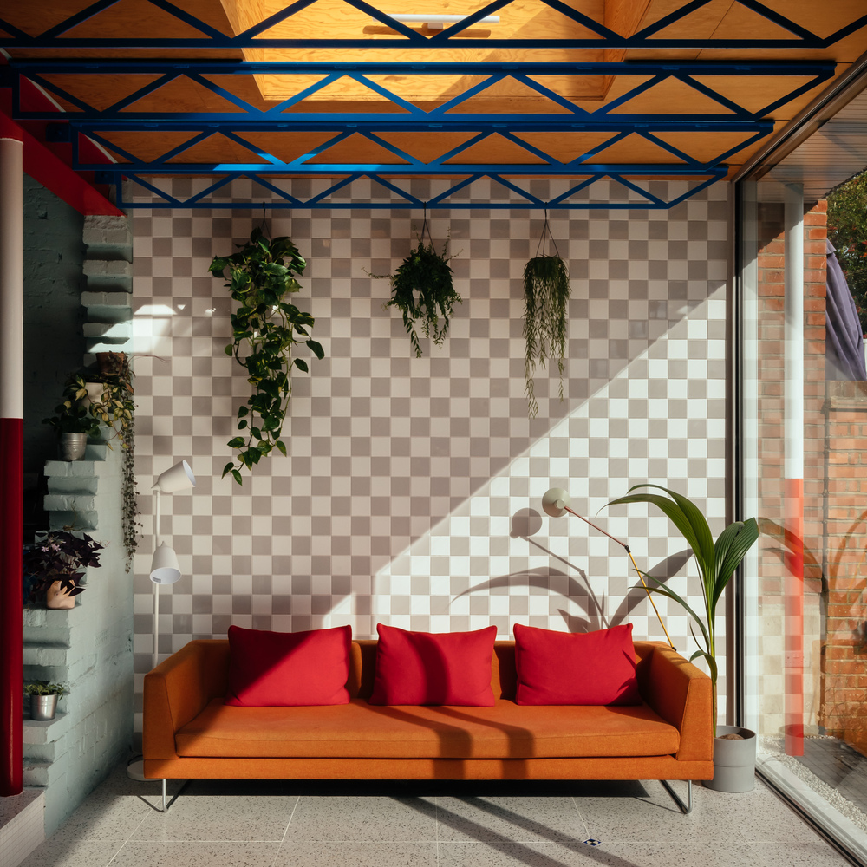
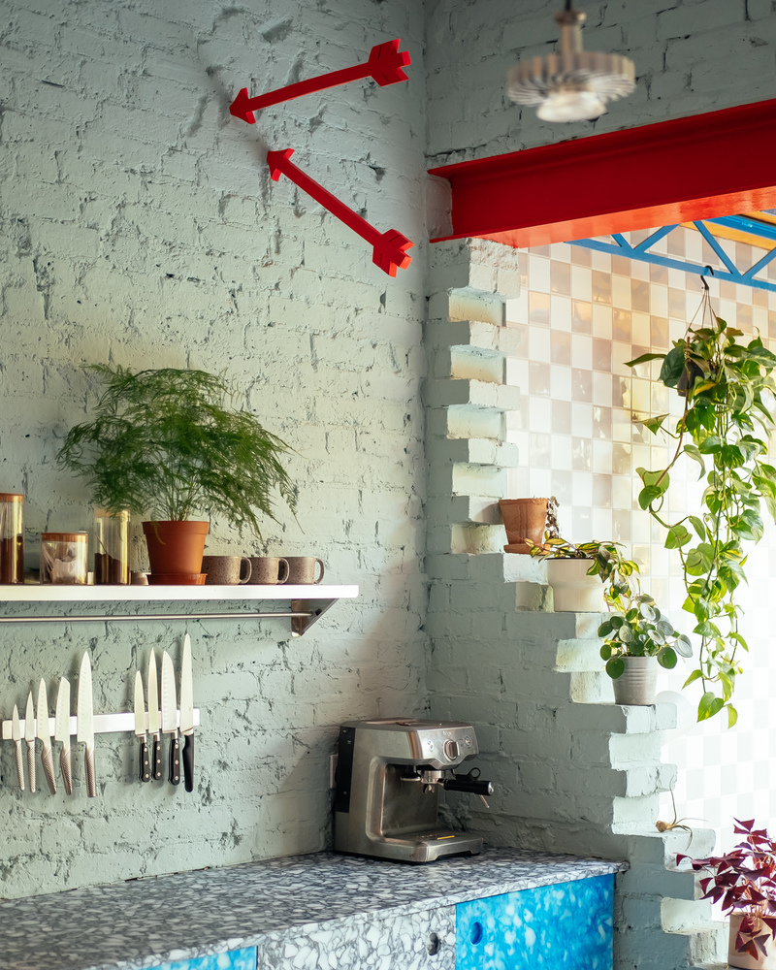
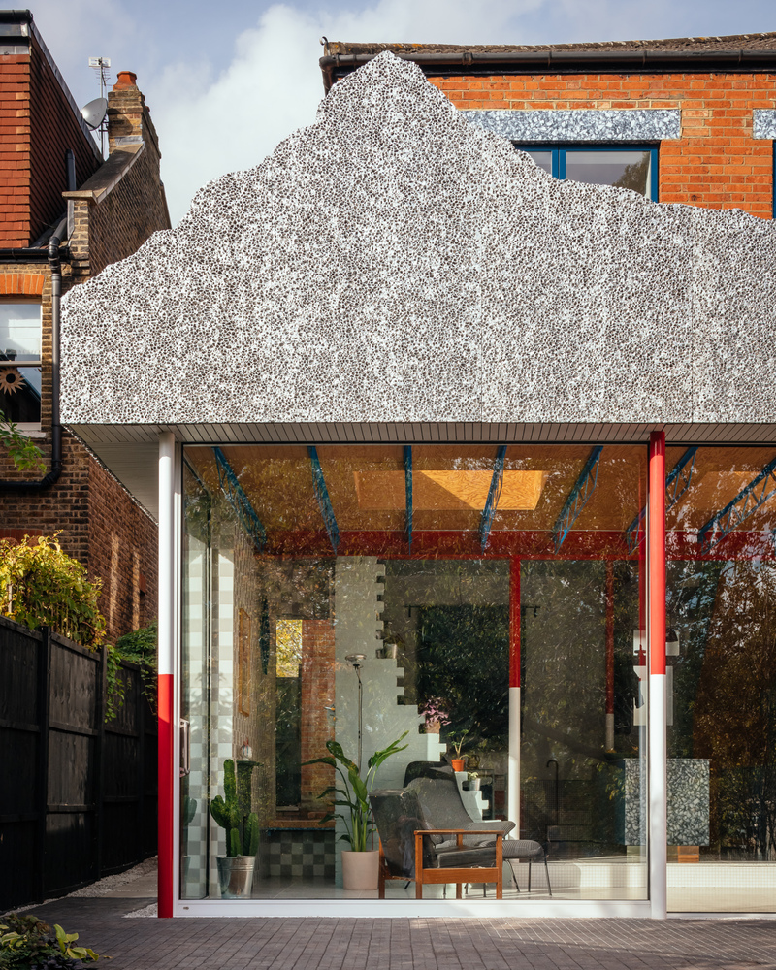
The house opens up progressively as you move through the ground floor, from the dark monochromatic front room through to the light-filled extension. Mountain View House from CAN Architects sits on a site which slopes towards the garden and allowed the floor level of the back of the house to be lowered by a metre, connecting the new open plan kitchen/diner to the garden.
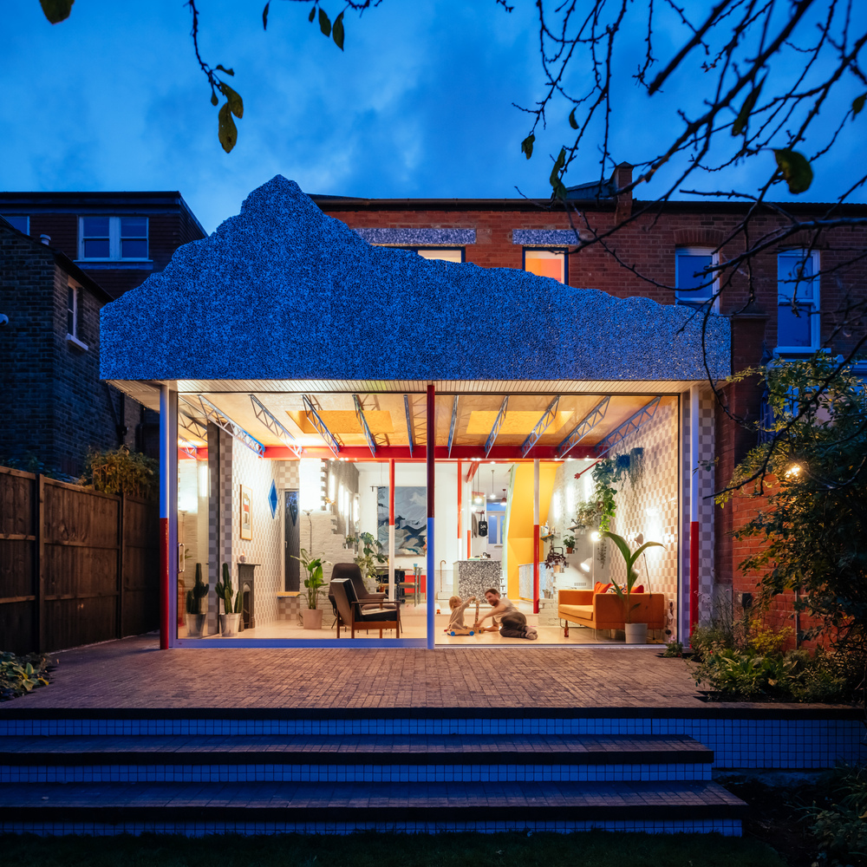
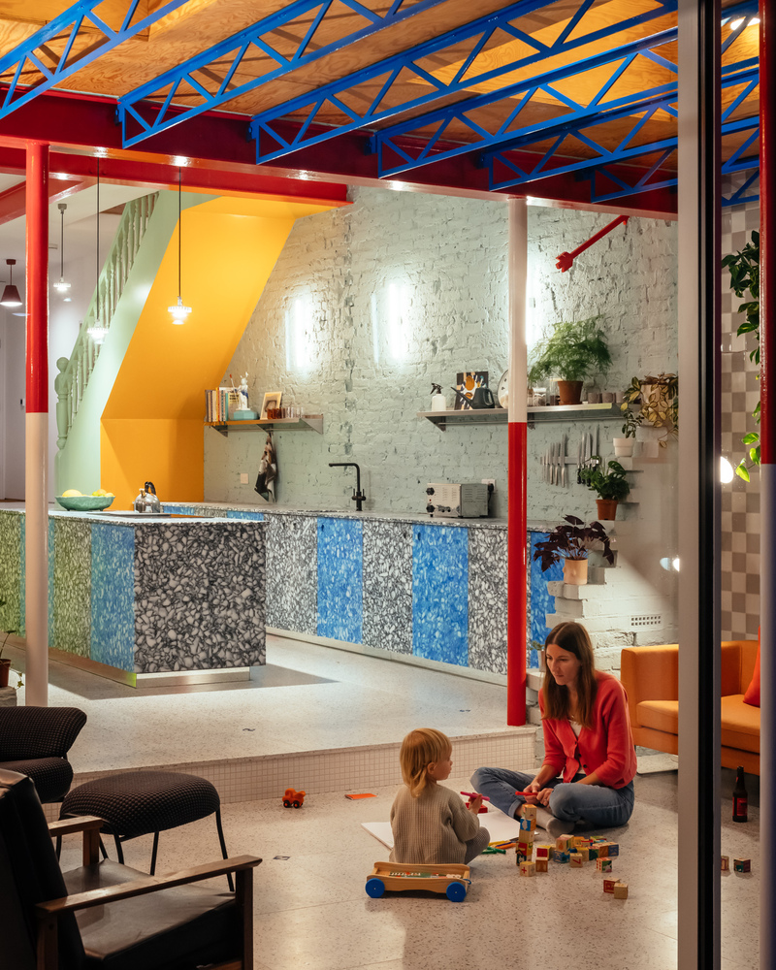
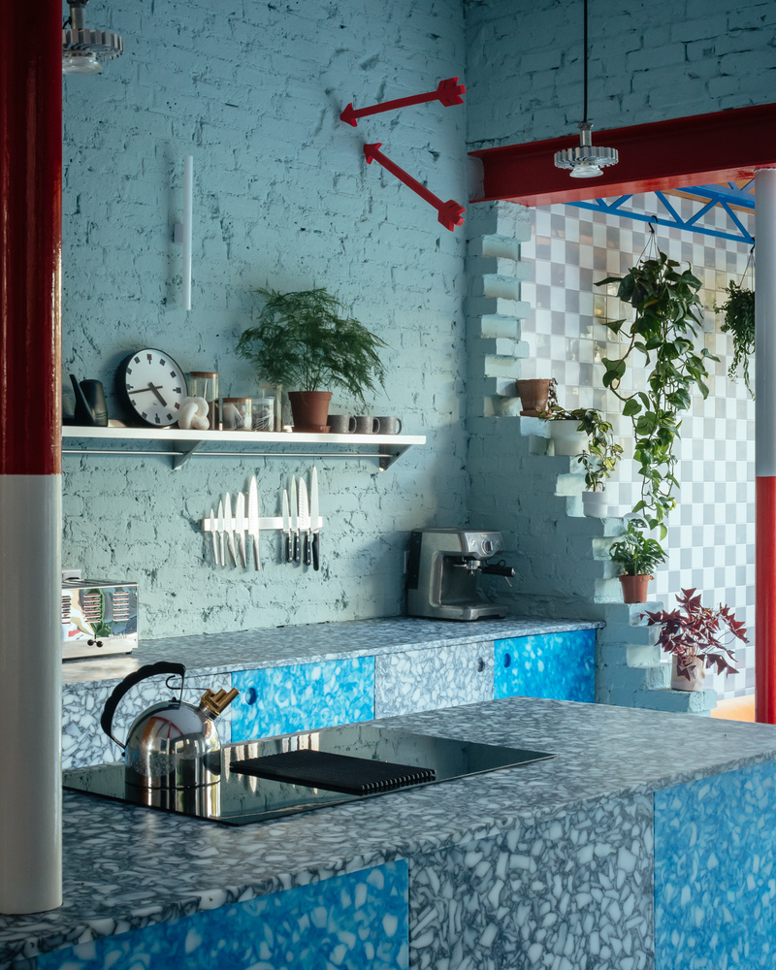
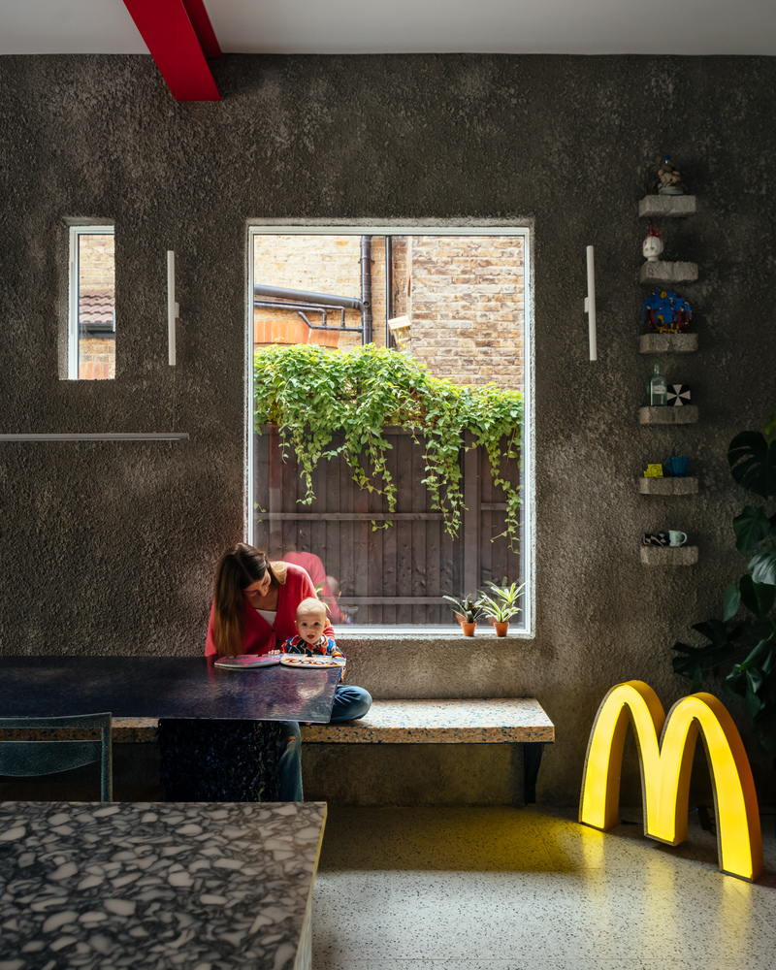
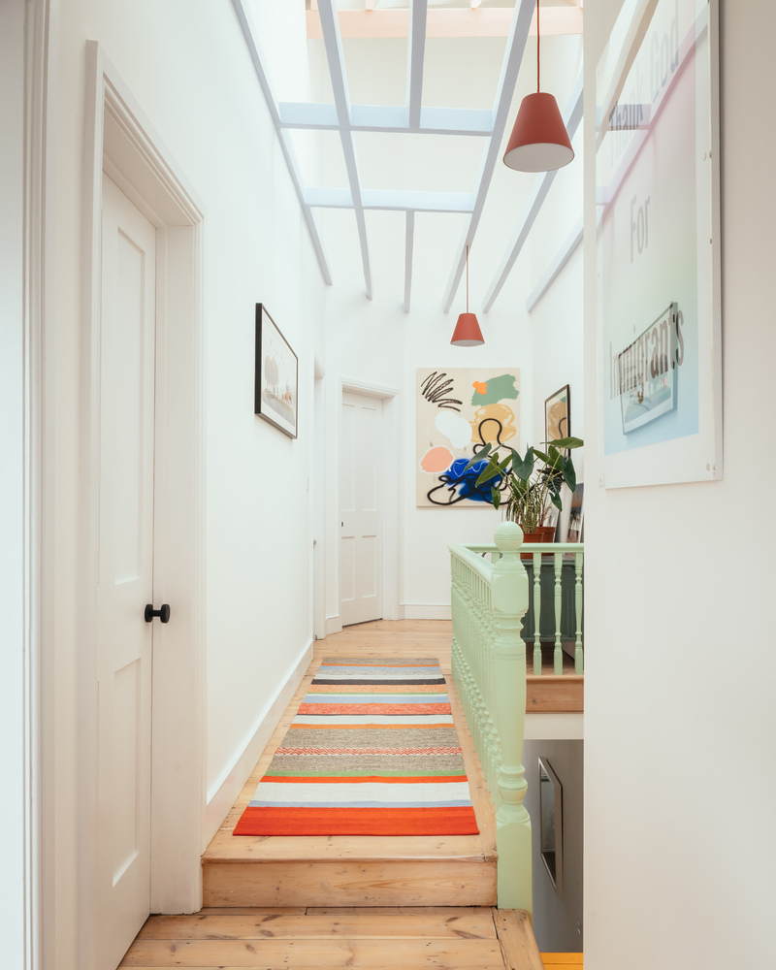
A simple reconfiguration of the first floor helped the owners add an additional bedroom. There was an emphasis on opening up space and using the exposed textures and structure as the final finish for this visually vibrant home. There is a small amount of built-in furniture to provide ultimate future flexibility and the existing fabric of the building has been thermally upgraded throughout. The kitchen and exterior lintel facings are crafted from recycled chopping boards and milk bottle tops so there is an eco-friendliness to this home as well.
Interior Excellence
The exposed laser cut trusses in the extension of Mountain View House are a nod to high-tech architecture and alongside the ranging pole columns, survey marker tiles, and partially ruined brick wall add to a sense of the surreal that envelops the entire property.
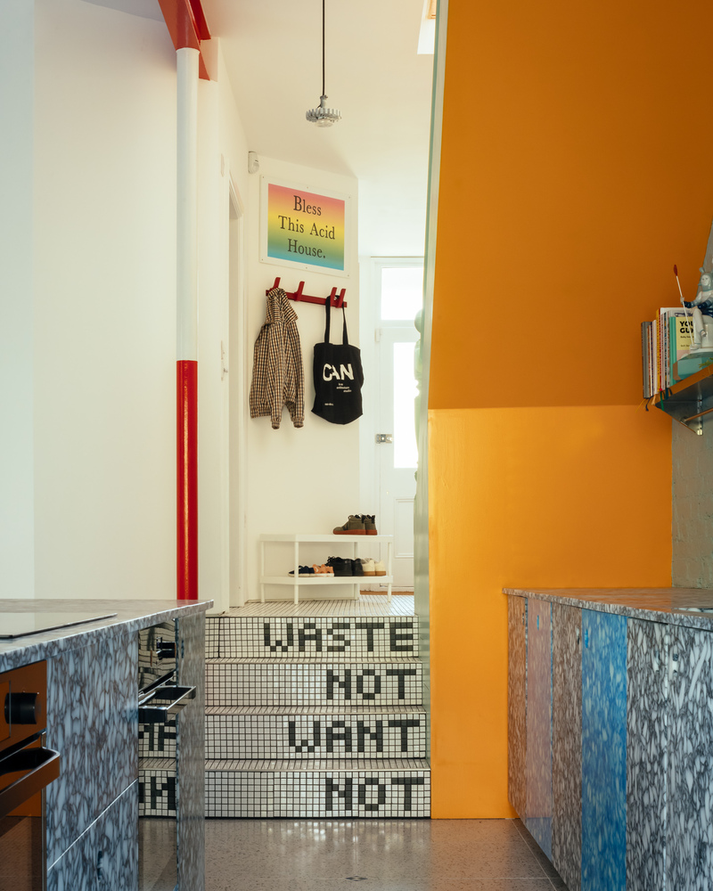
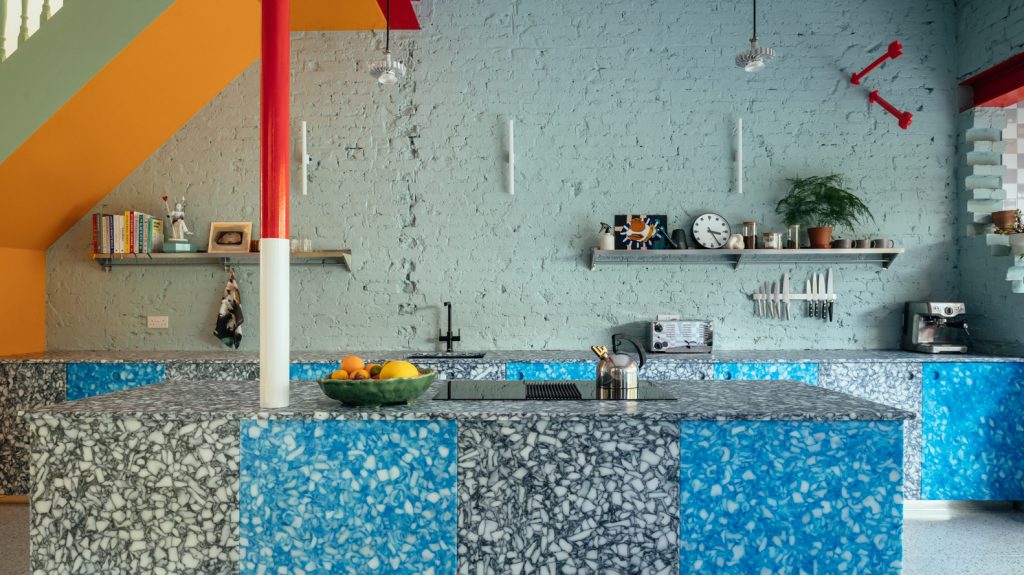
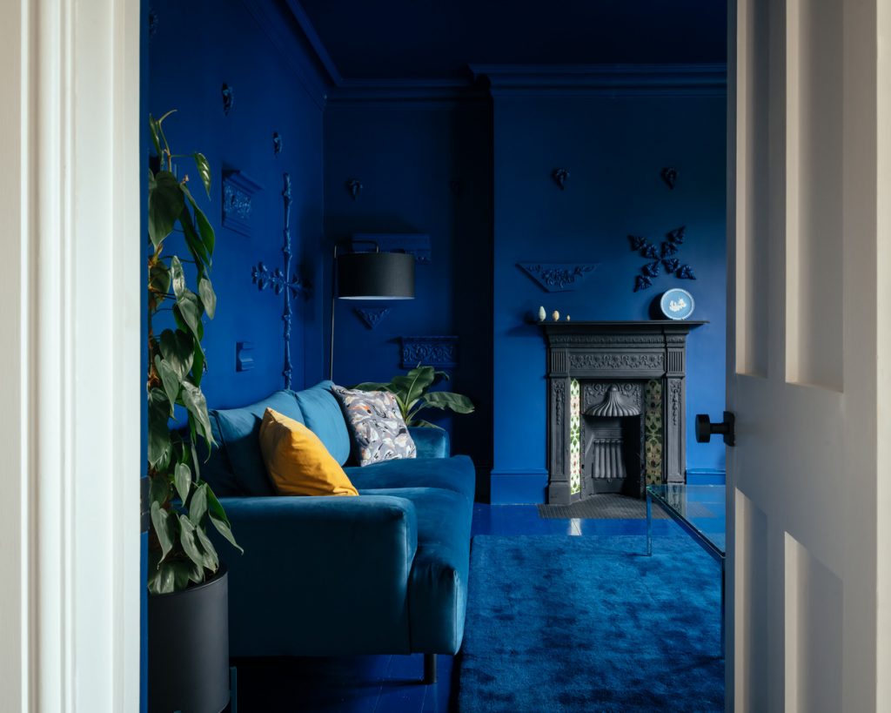
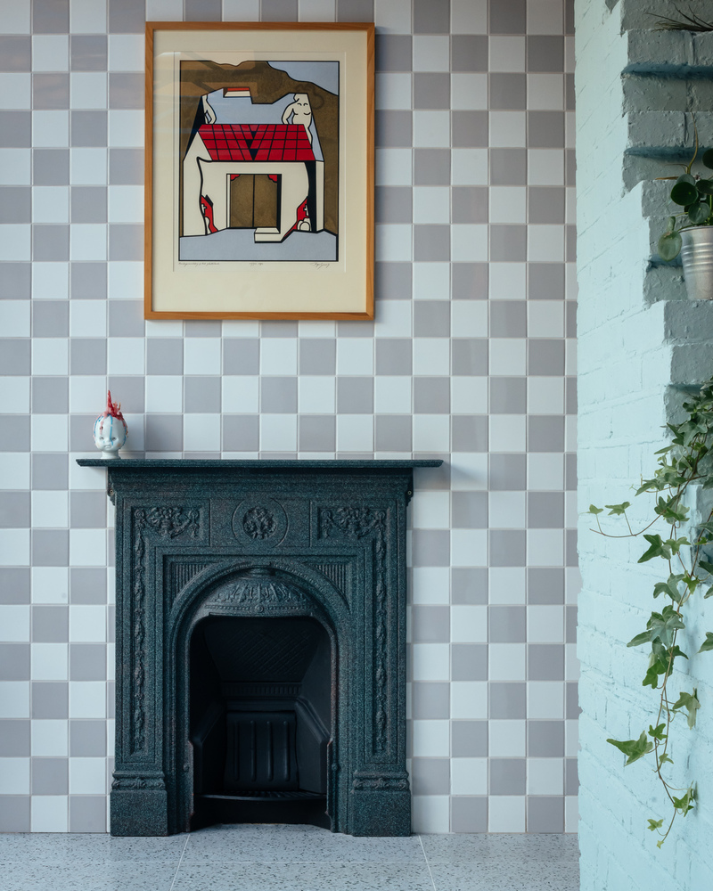
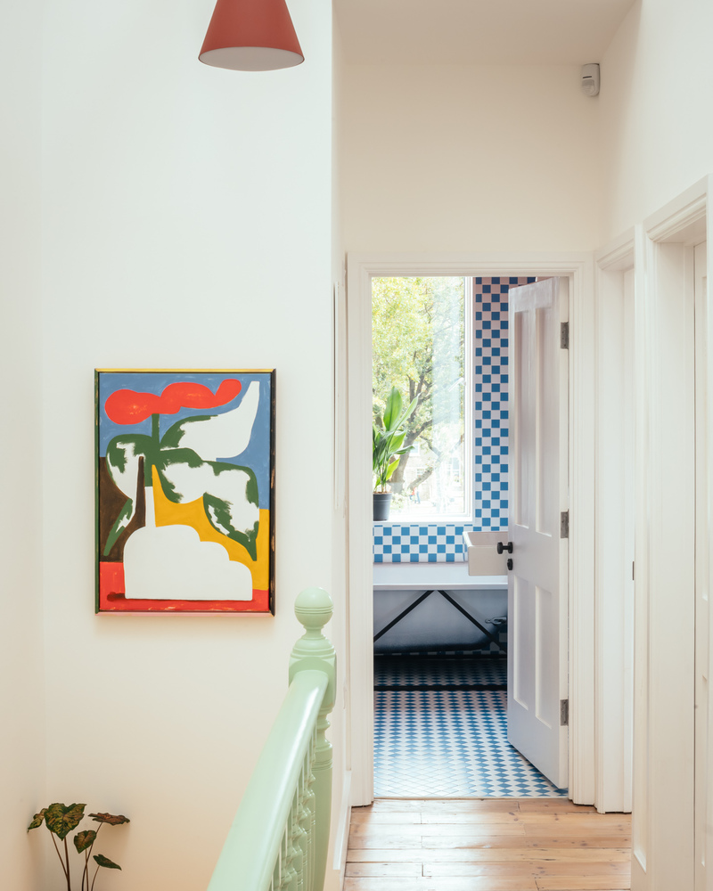
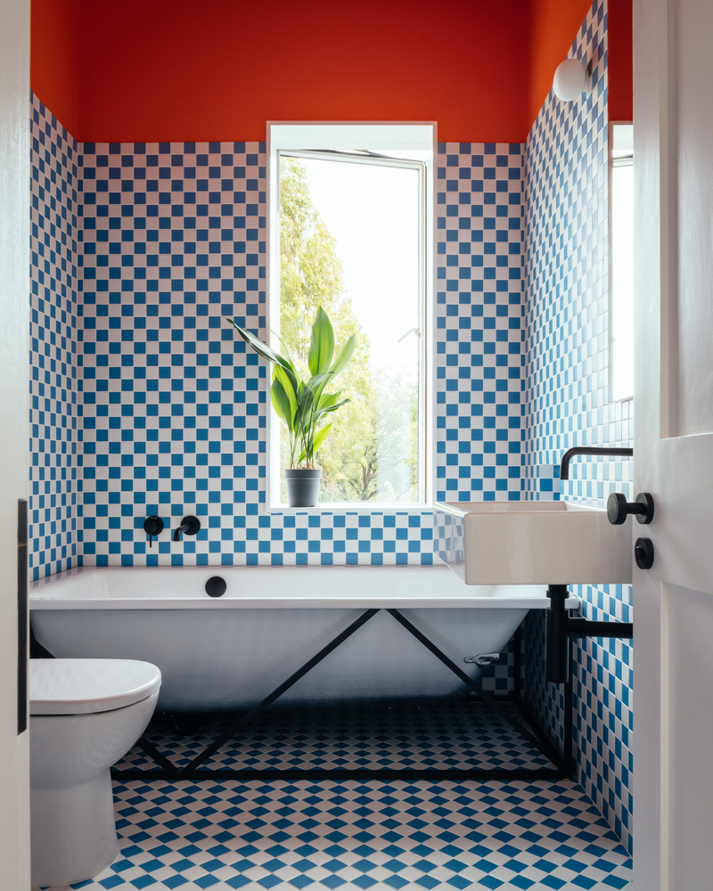
Upstairs, the hallway ceiling has been removed which opens it up to a new skylight above with the bones of the old house retained. A chequerboard bathroom references original tiles that were found in the house. The project is a highly personal response to the family’s tastes and way of living and we’re loving just how visually engaging it is here at The Coolector.

- Grayl Mission Tote: Your Indispensable Wingman for Epic Expeditions - March 31, 2025
- Zodiac Super Sea Wolf Compression in Watermelon: A Slice of Retro Dive Cool - March 31, 2025
- ParkIt Ember Voyager: The Heroic Seat for Your Next Adventure - March 31, 2025

