Nestled in the charming port town of Muiden, just behind the dike of the IJmeer near Amsterdam, stands the stunning Muiden House. This exceptional living and working space, designed by Moke Architects in collaboration with la4sale, perfectly embodies a ‘landscape’ aesthetic that resonates deeply with its residents—the founders of the la4sale landscape agency.
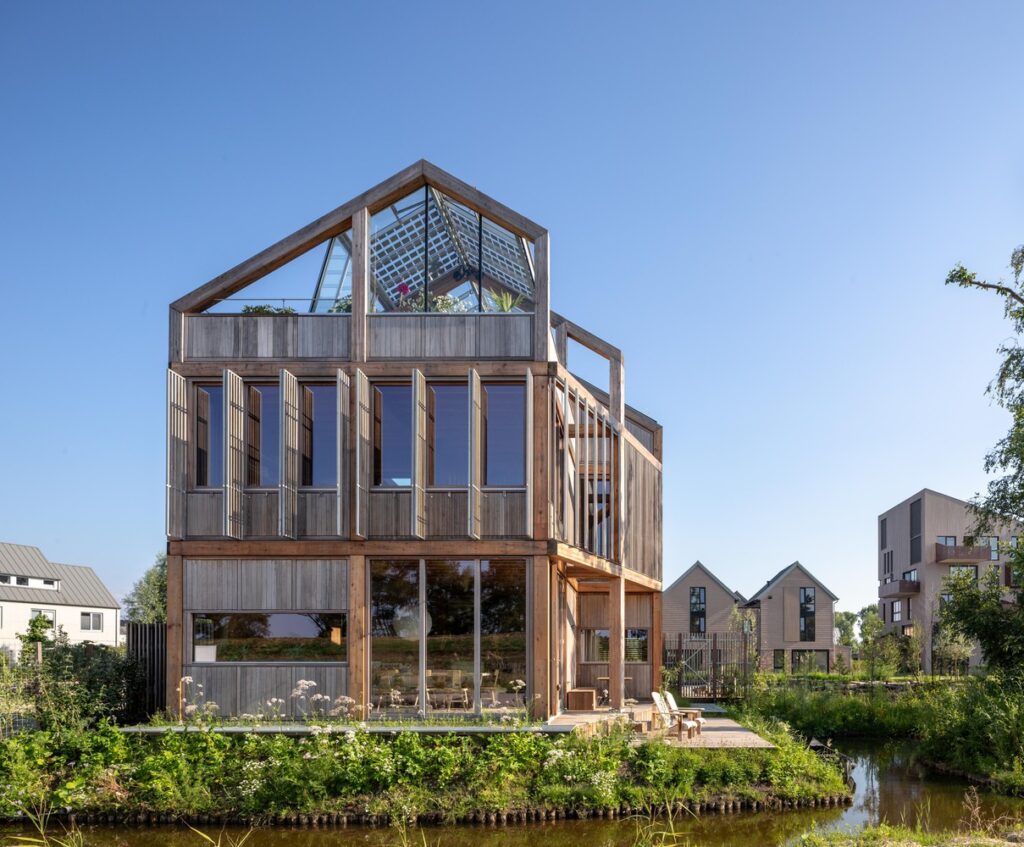
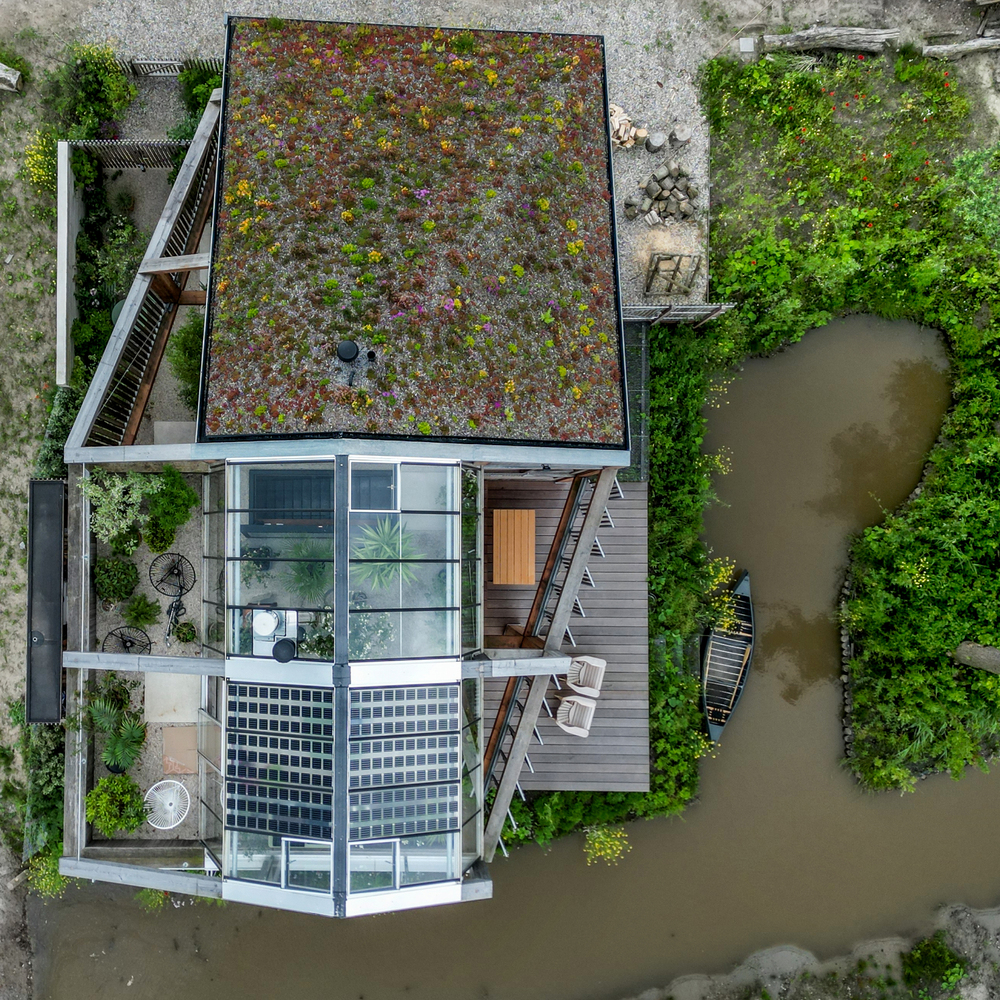
The architectural vision of Gianni Cito and his team is brilliantly realized in this wooden house that seamlessly integrates with its green surroundings. The house, with its visible wooden construction, pergolas, expansive views, and a rooftop greenhouse, appears as though it has naturally emerged from its environment. This unique approach not only enhances the aesthetic appeal but also respects the intrinsic beauty of the locale.
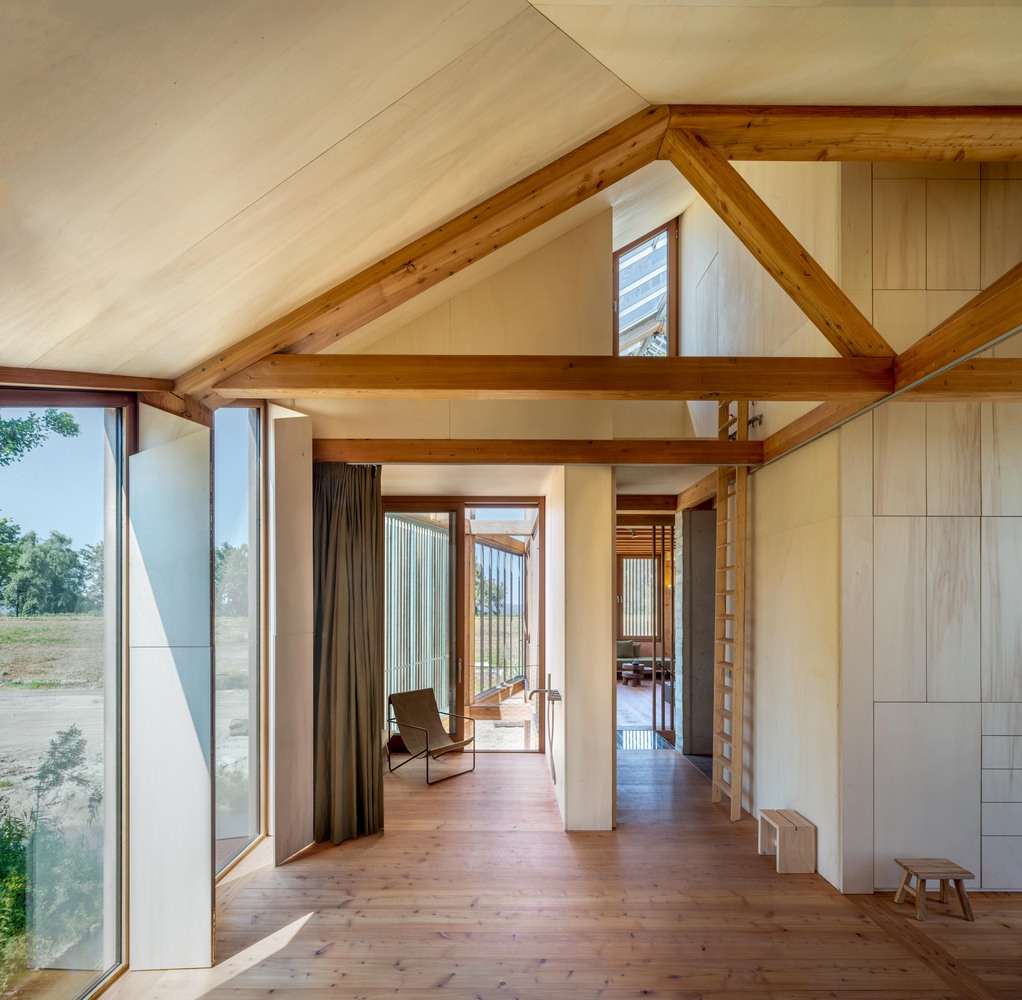
One of the primary objectives of the project was to create a space that maximized the breathtaking views of the IJmeer while ensuring ample privacy for its occupants. The solution was innovative yet straightforward: divide the house into a front and rear section, each offset from the other. This configuration not only meets the functional requirements of the residents but also adds a dynamic architectural element to the design.
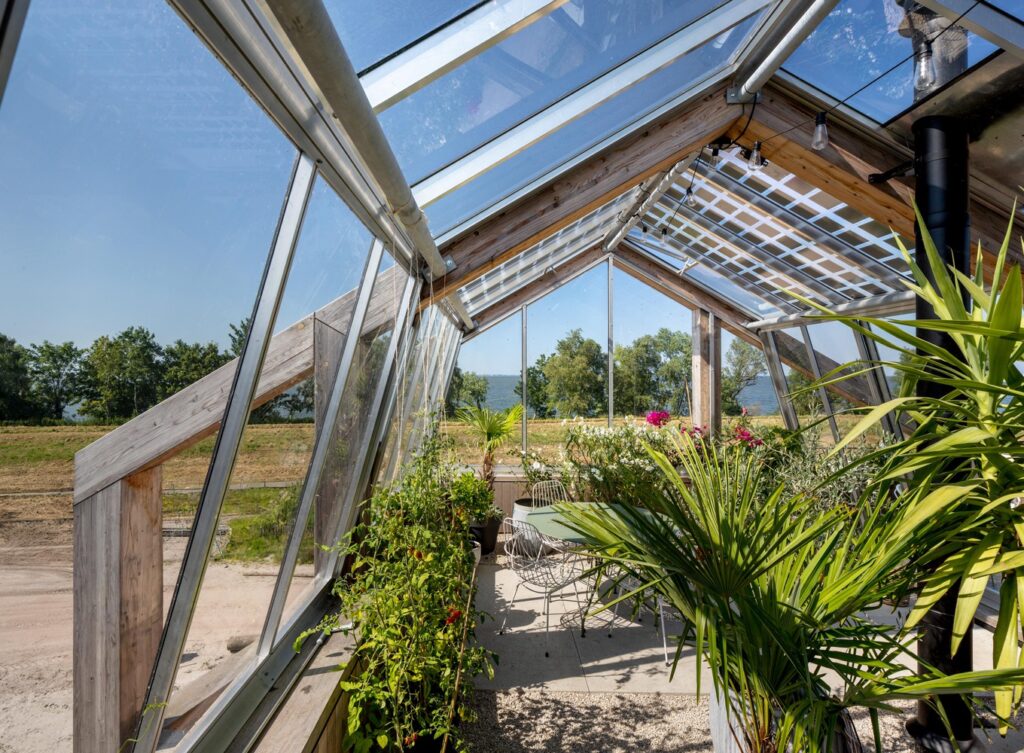
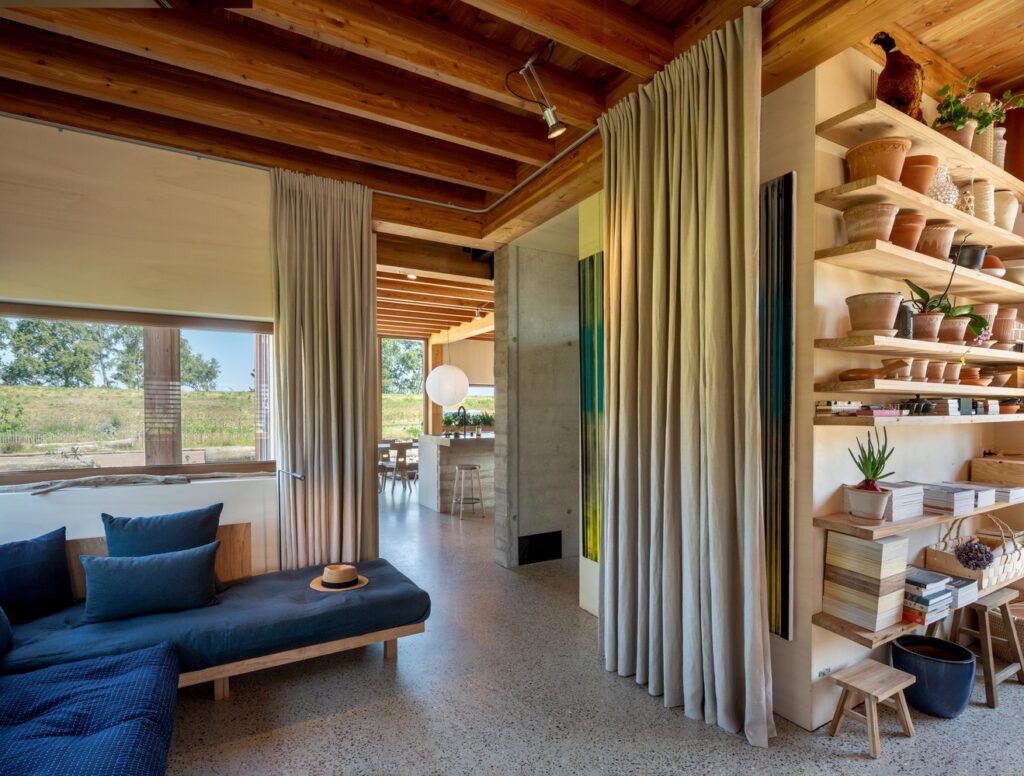
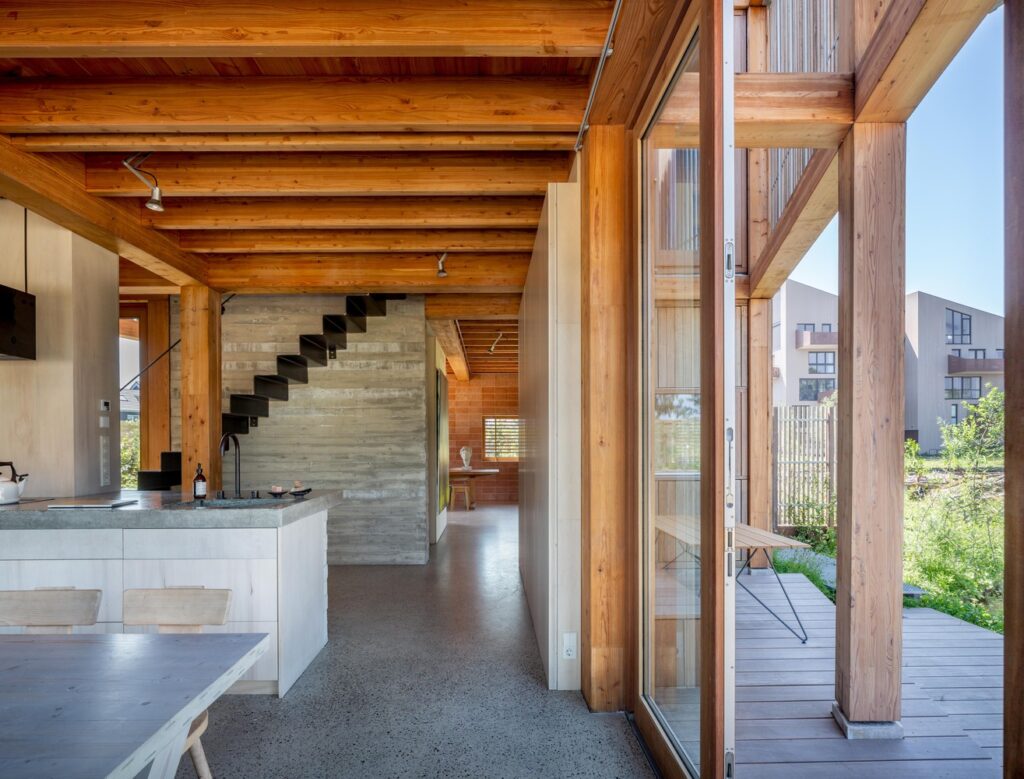
The front house is designed to embrace the outdoors, with the kitchen on the ground floor opening up to the garden and the IJmeer. The living room, located on the first floor, offers panoramic views of the water, creating a serene and picturesque living space. In contrast, the rear house is more secluded, providing a workspace on the ground floor and a bedroom upstairs. This thoughtful separation of spaces ensures that the residents can enjoy both communal and private areas without compromise.
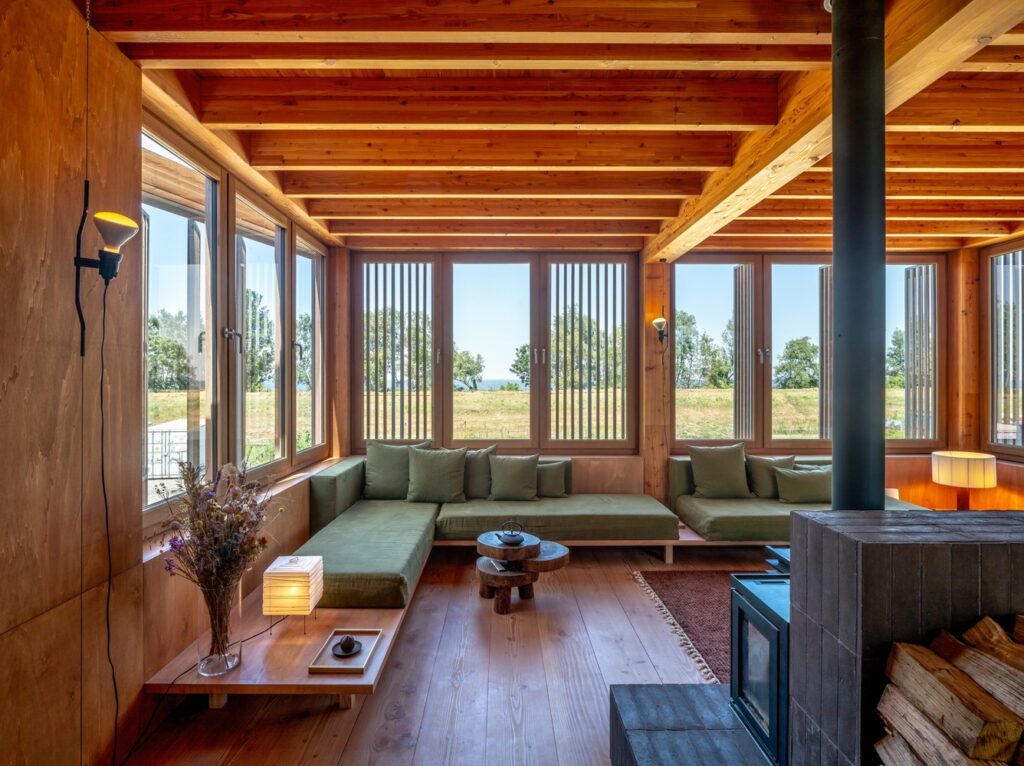
Connecting these two distinct volumes are pergolas, crafted from a wooden frame with adjustable slats. These pergolas form a transitional space between the interior and the exterior, allowing for a gradual shift from indoor to outdoor living. When the slats are opened, they offer an unobstructed view of the IJmeer, and when closed, they ensure complete privacy. This flexibility adds a layer of functionality and elegance to the design, catering to the varying needs of the residents.
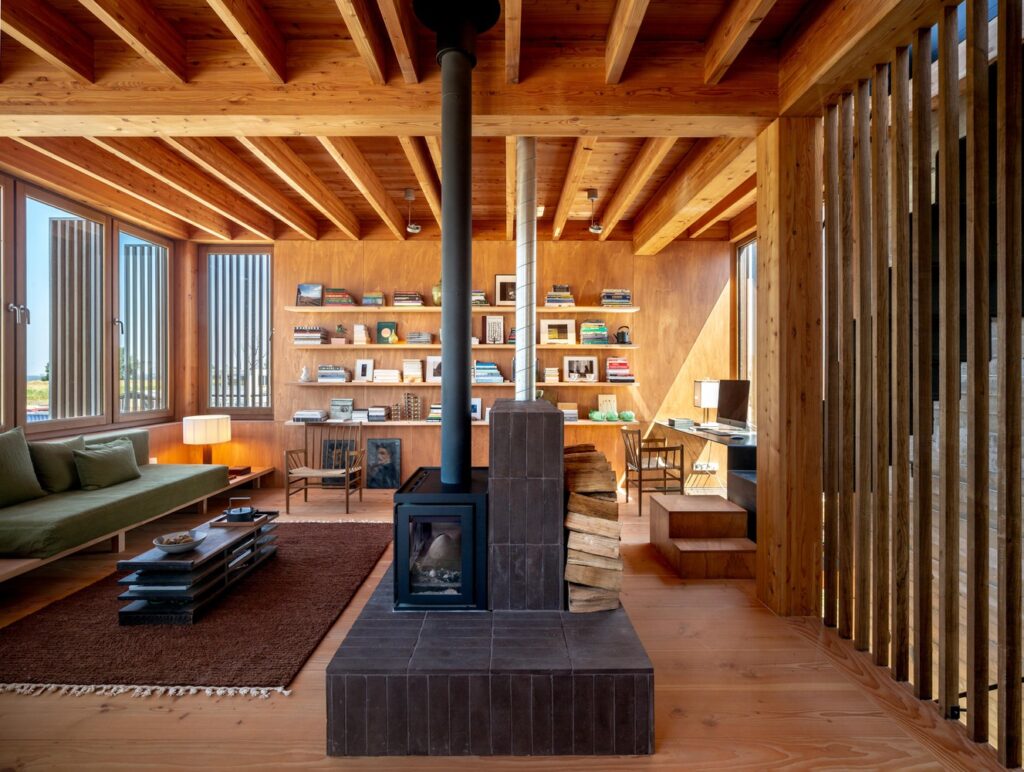
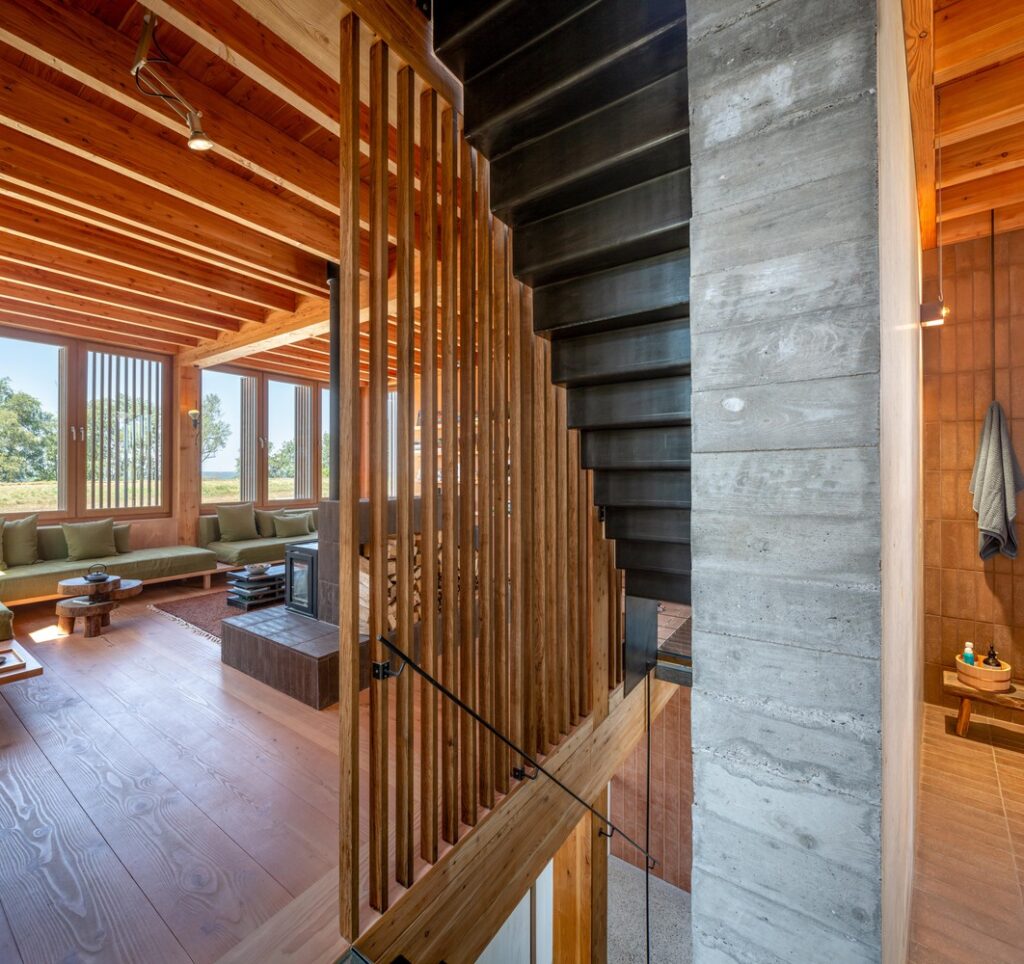
Wood is the cornerstone of the Muiden House, featuring prominently in every aspect of the design. Laminated Larch trusses, Fraké exterior finishes, Poplar interior finishes, and Douglas floors create a warm and natural ambience throughout the home. The use of virtually untreated wood enhances the organic feel, while the central concrete wall, adorned with the pattern of horizontal wooden slats, adds a raw and natural element. The play of light along the floating steel staircase, illuminated from above the greenhouse, further accentuates the textural beauty of the materials used.
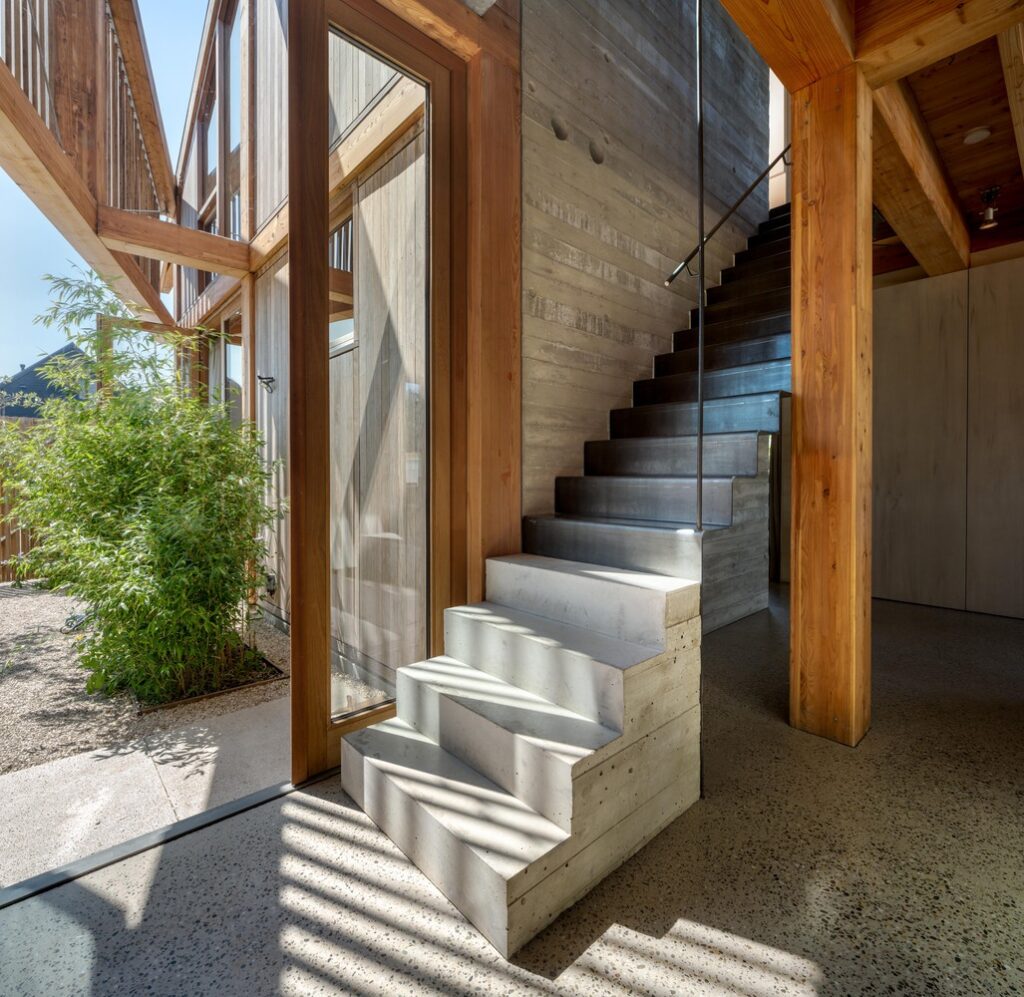
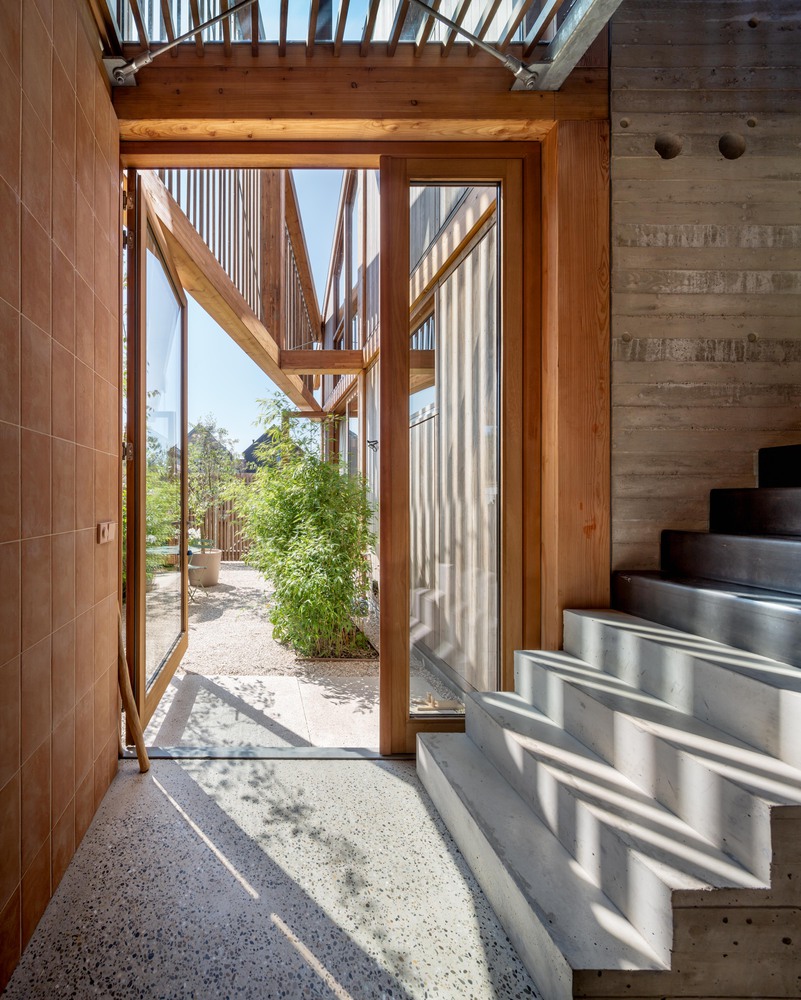
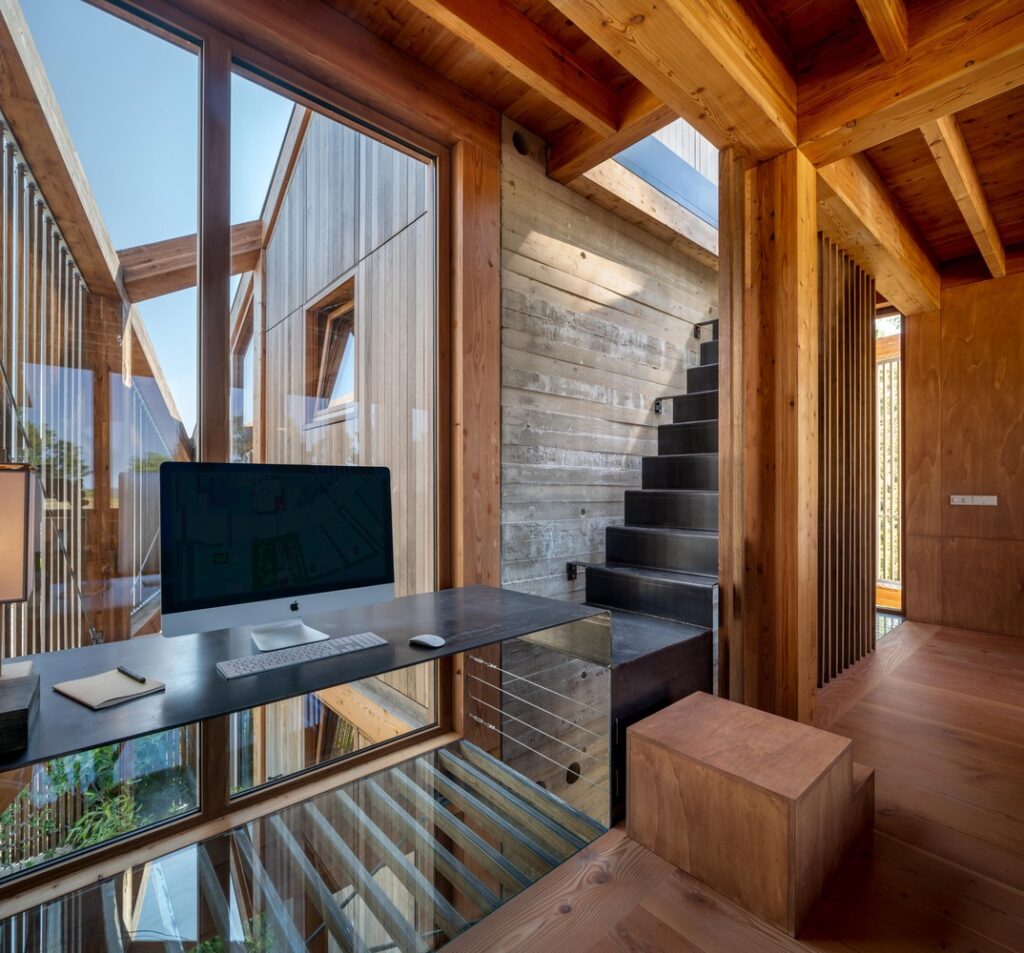
In essence, the Muiden House by Moke Architects is a masterful blend of nature and architecture. It stands as a testament to thoughtful design and harmonious living, offering its residents a space that is as functional as it is beautiful. This project not only reflects the expertise of its creators but also sets a new standard for sustainable and aesthetically pleasing residential design.
- 8 of the best men’s swimming shorts for heading into summer in style - April 17, 2025
- 10 of our favourite kitchen essentials from Bespoke Post - April 17, 2025
- Casamera The Bed Sheet: Elevating Slumber to an Art Form - April 17, 2025



