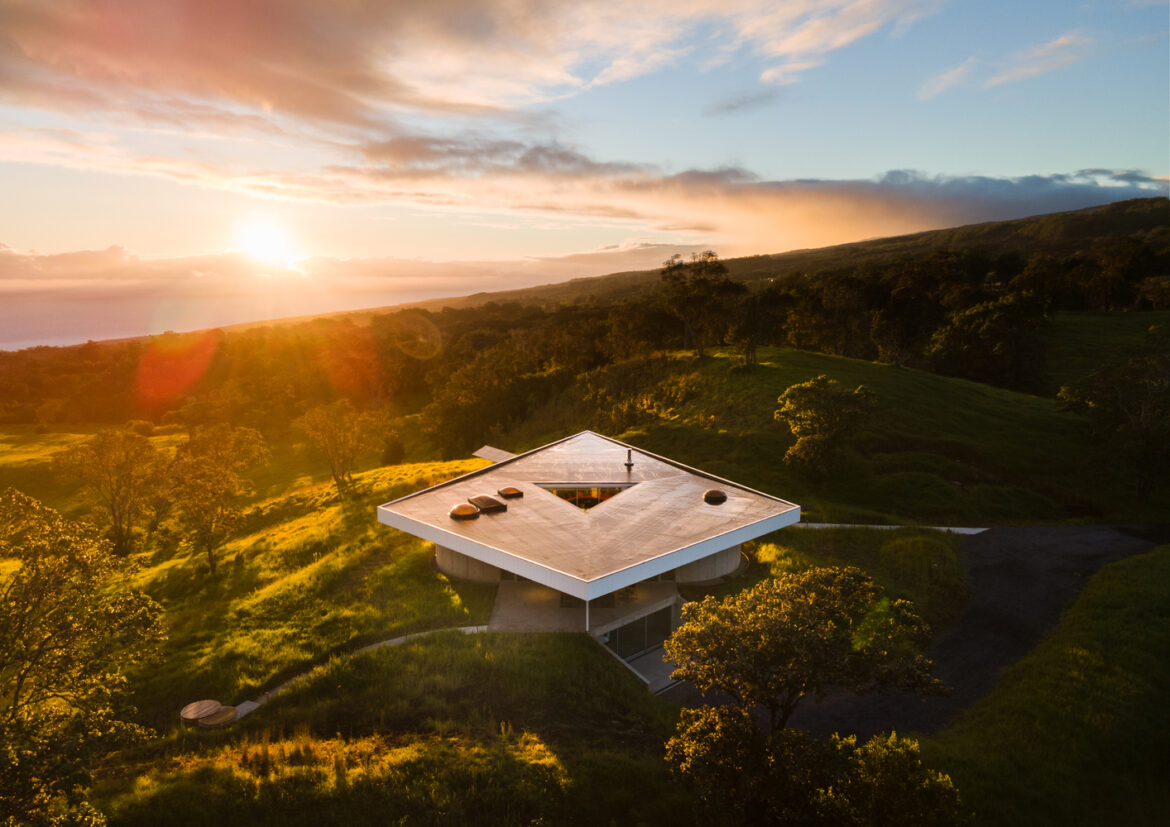If ever there was a house that looks as though Don Draper should reside there (at least end of the series Don Draper), it’s Musubi House from Craig Steely Architecture. This glorious piece of design has a distinct mid-century modern aesthetic that we’re loving here at The Coolector and it’s hard not to be bewitched by the bold furniture choices and the angular nature of the build. Boasting some 2000ft² of living space, there is plenty of space to relax and unwind within Musubi House and it has some of the most spectacular views imaginable.
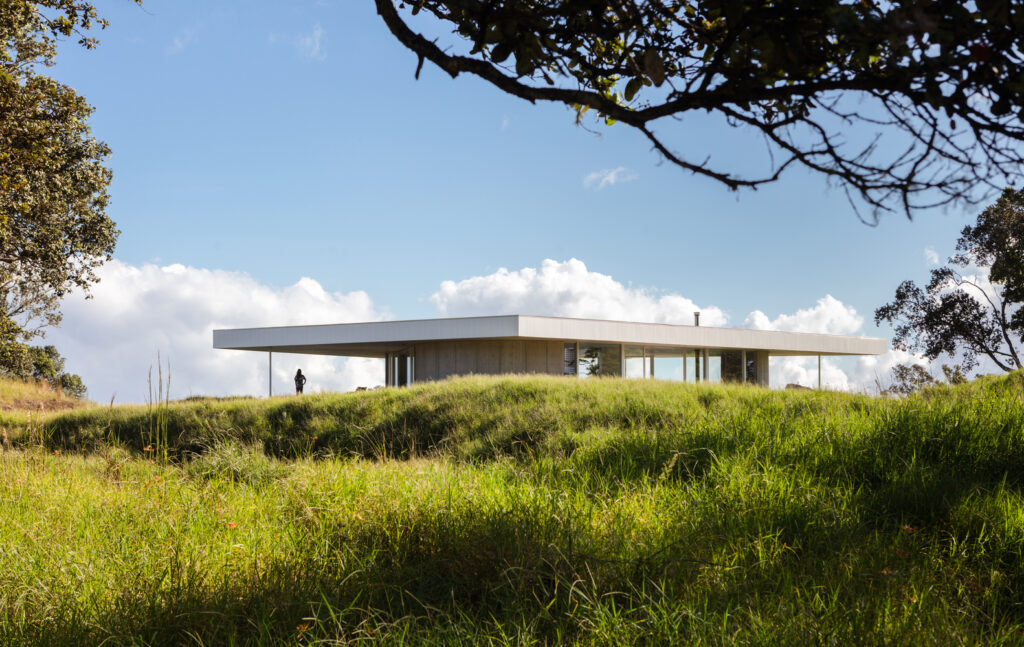
It can be found on 100 acres of grassland and Ohia forest along the northeast slope of Mauna Kea on the Big Island of Hawaii. The cast-in-place concrete Musubi House is completely off the grid and it draws its required power and energy from photovoltaic panels and catching all domestic and landscape water from rainfall captured off the roof and stored in cisterns around the home. An eco-friendly build that also happens to look absolutely incredible – what’s not to like about that?
HIGH QUALITY HAWAIIAN ARCHITECTURE
The plot on which Musubi House sits consists of valleys with seasonal creeks and vast fields of verdant Wainaku grass. Breathtaking views surround this holiday home but as a result of their exposure to high winds and horizontal rain, the site was rather complex on which to build. Its location on the northeast side of the island is directly in the path of the incoming western trade winds. Its elevation is responsible for creating a weather dynamic that can swiftly switch from the glorious, cloudless blue sky without a trace of wind to enveloped with clouds to horizontal windblown rain within a matter of mere minutes – and this was something the architects needed to take into account with the build.
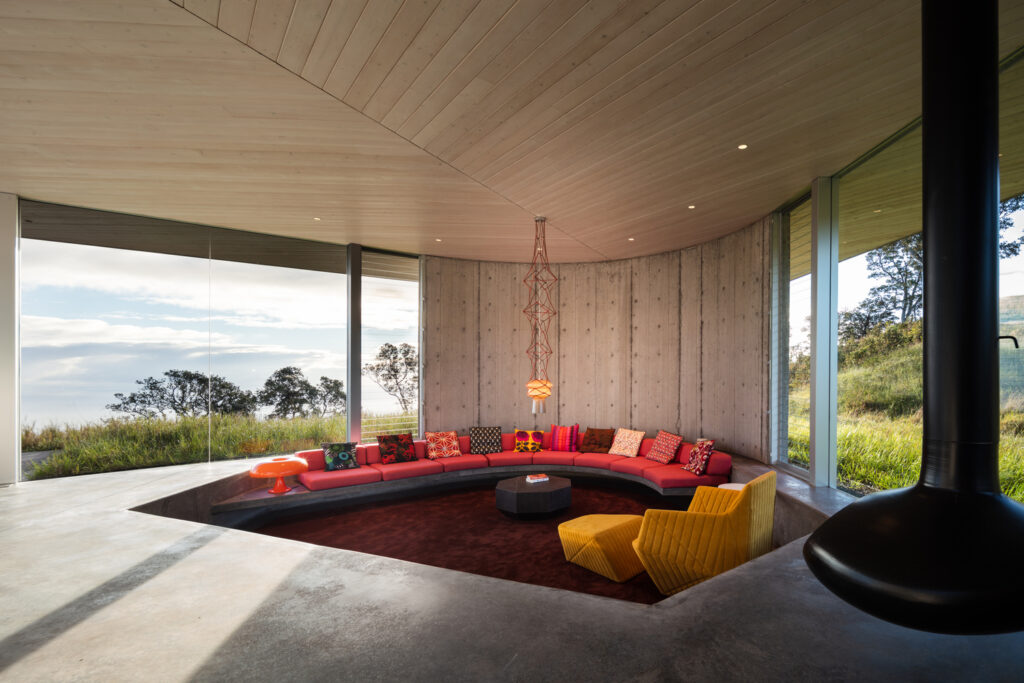

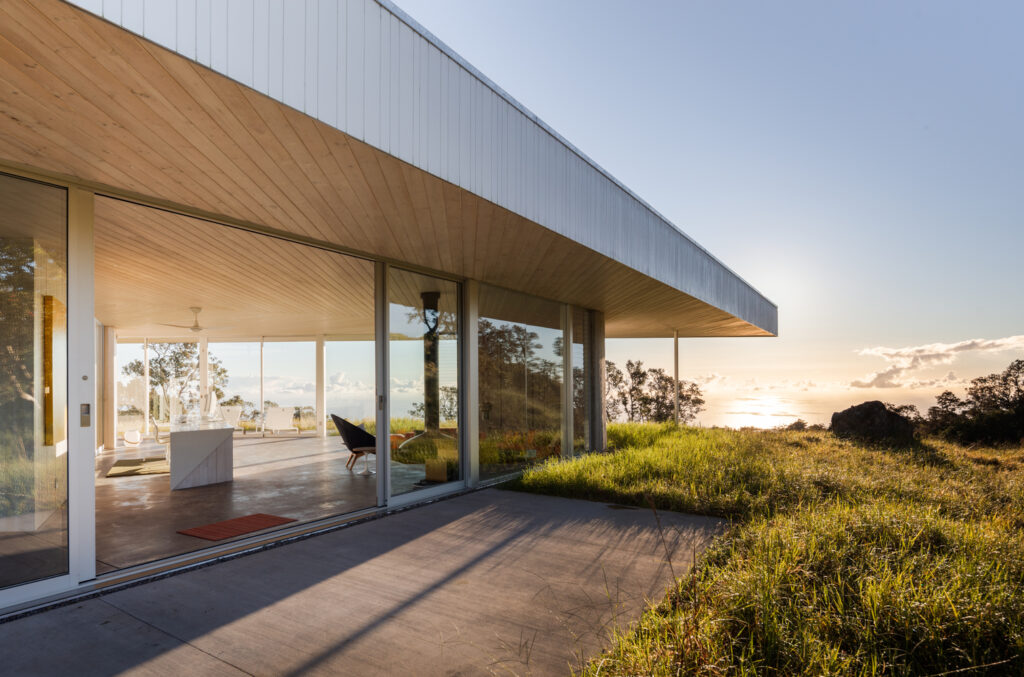
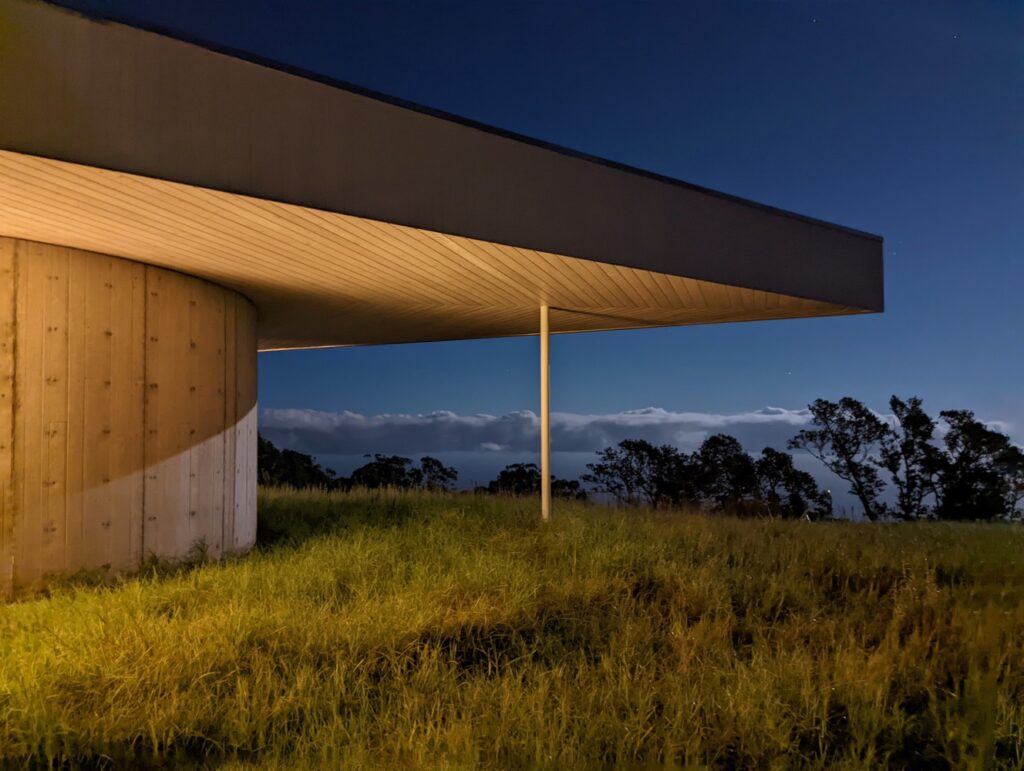
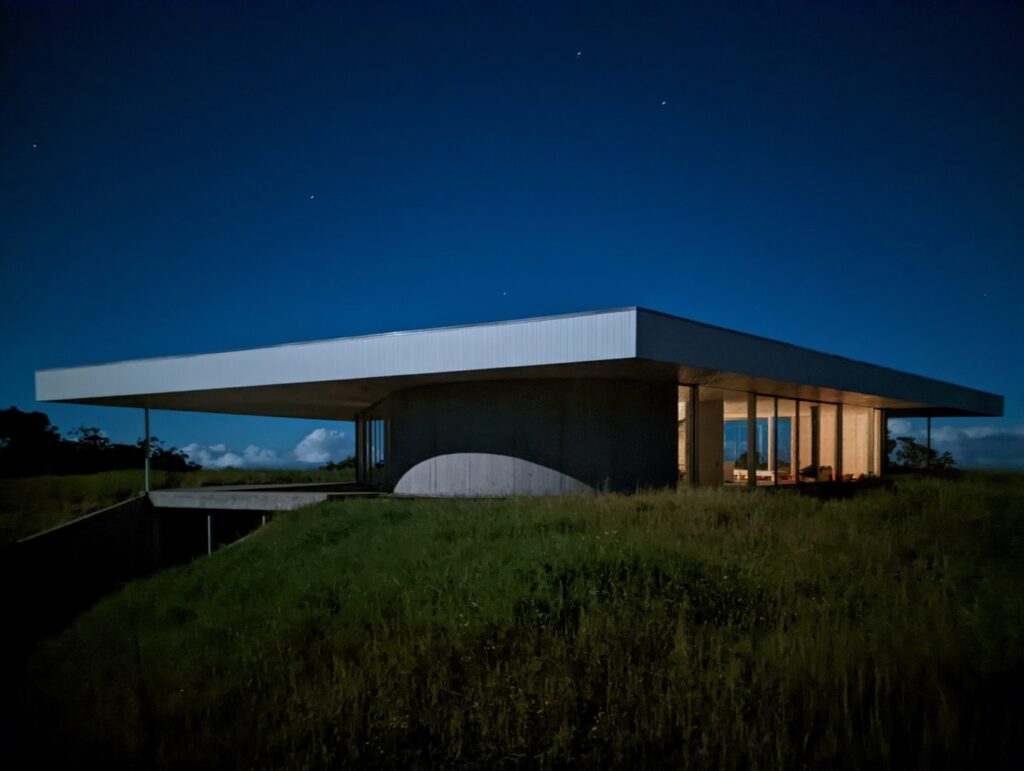
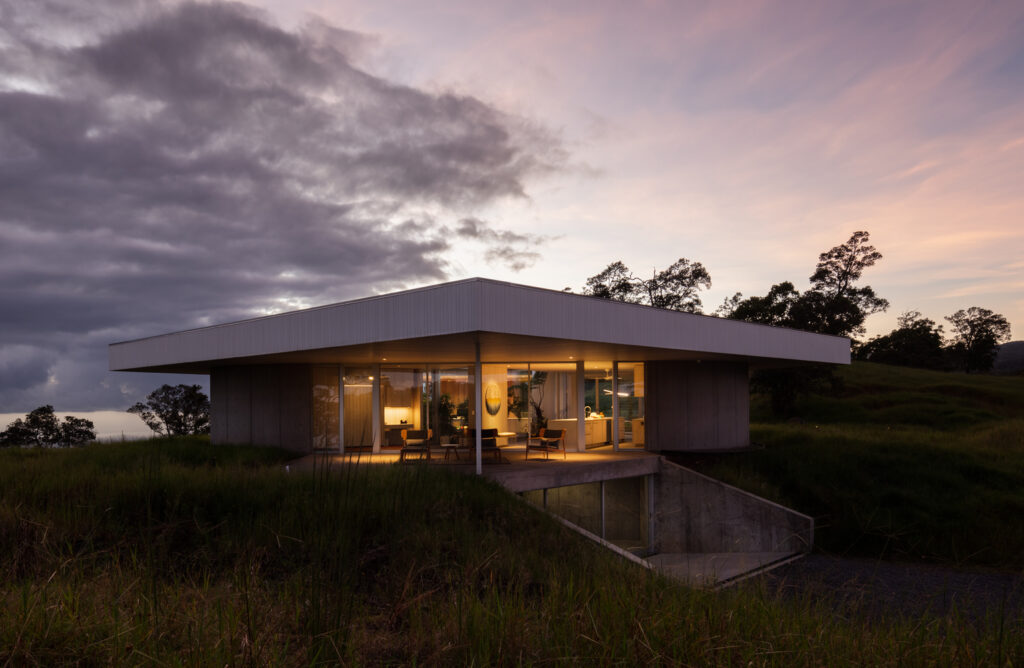
Majestically cool, Musubi House from Craig Steely Architecture came to be based upon a simple request: namely, make a house that embraces the nature of the windswept grasslands of the Hamakua coast and whilst that might sound easy given the stunning nature of this area, the conditions did, of course, represent a challenge with obstacles needing to be navigated regularly. Craig Steely Architecture responded with a house that floats in this rolling sea of grass like a ship floats in the ocean. Like a ship’s prow, the sharpest end of this triangular house deflects the formidable wind that it is often subjected to.
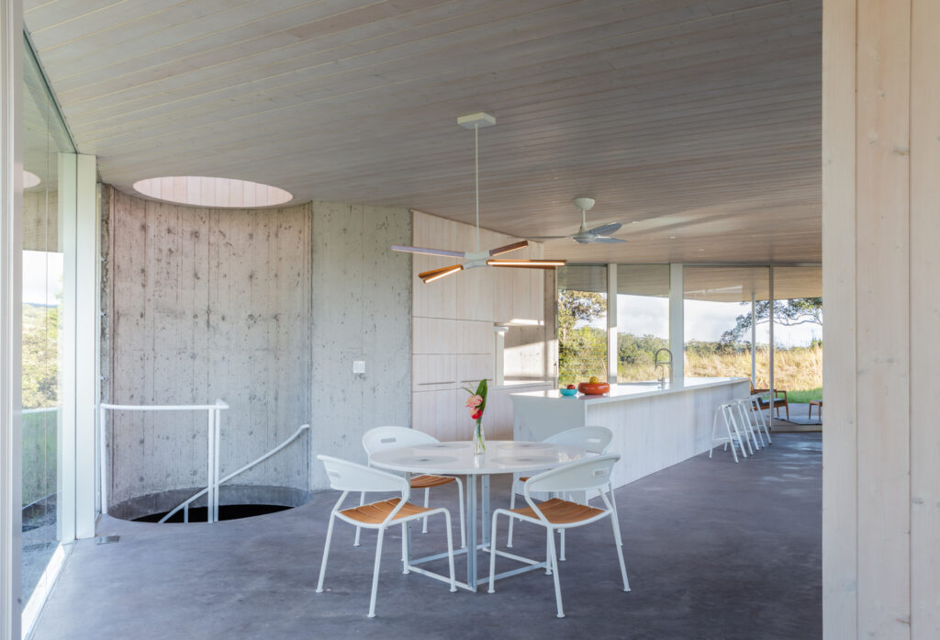
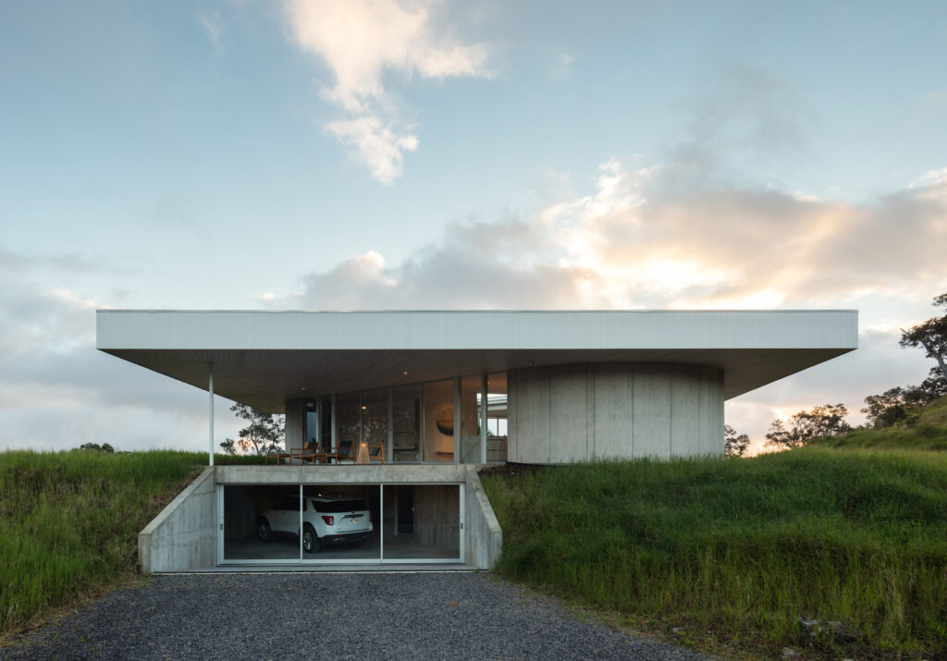
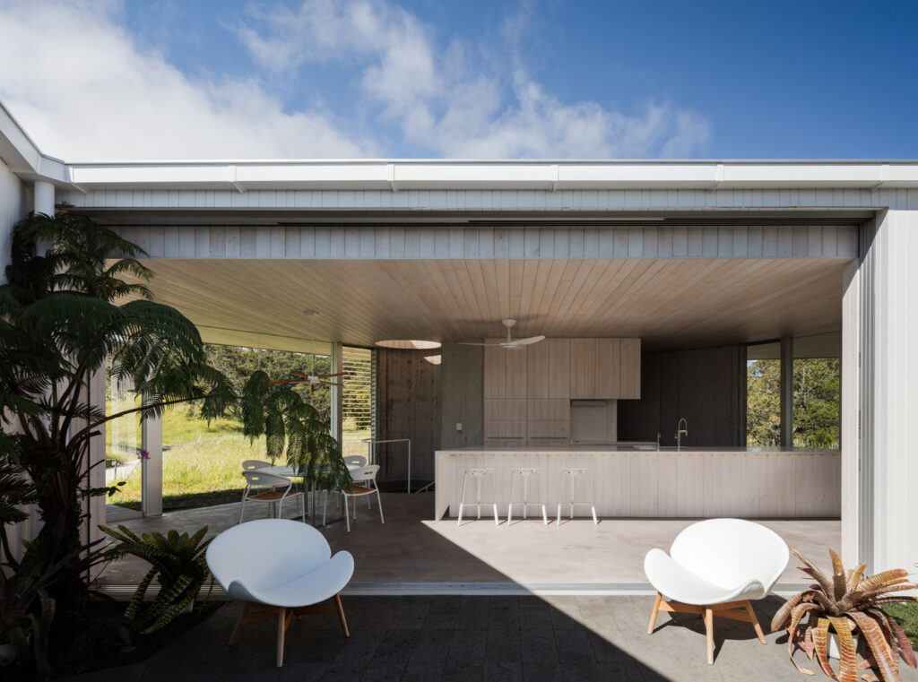
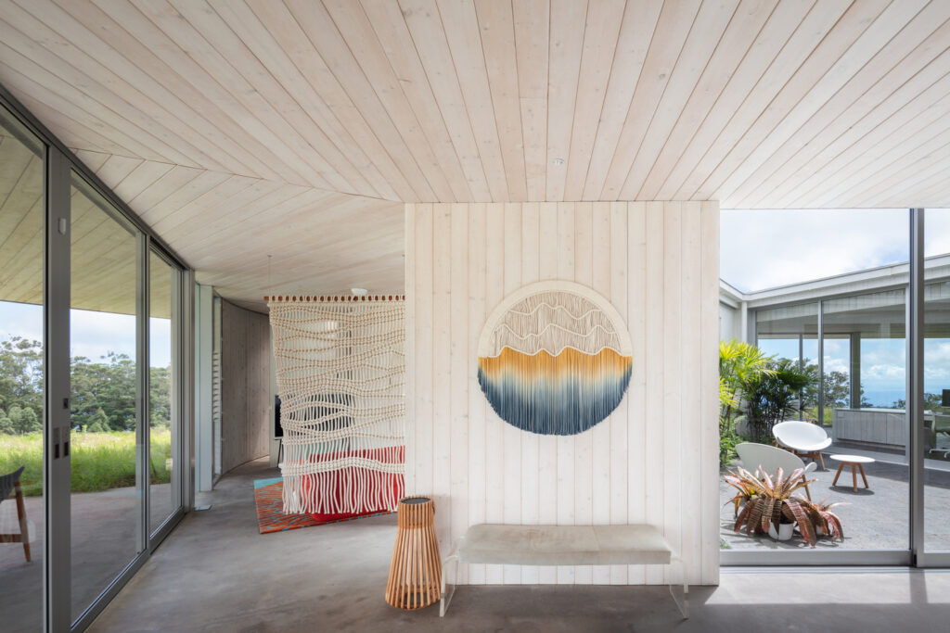
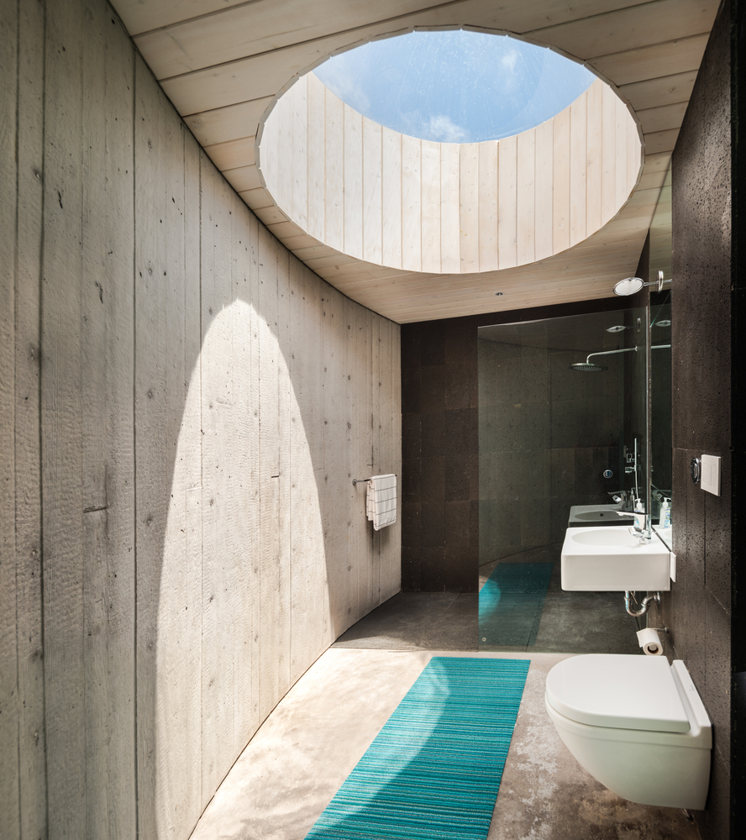
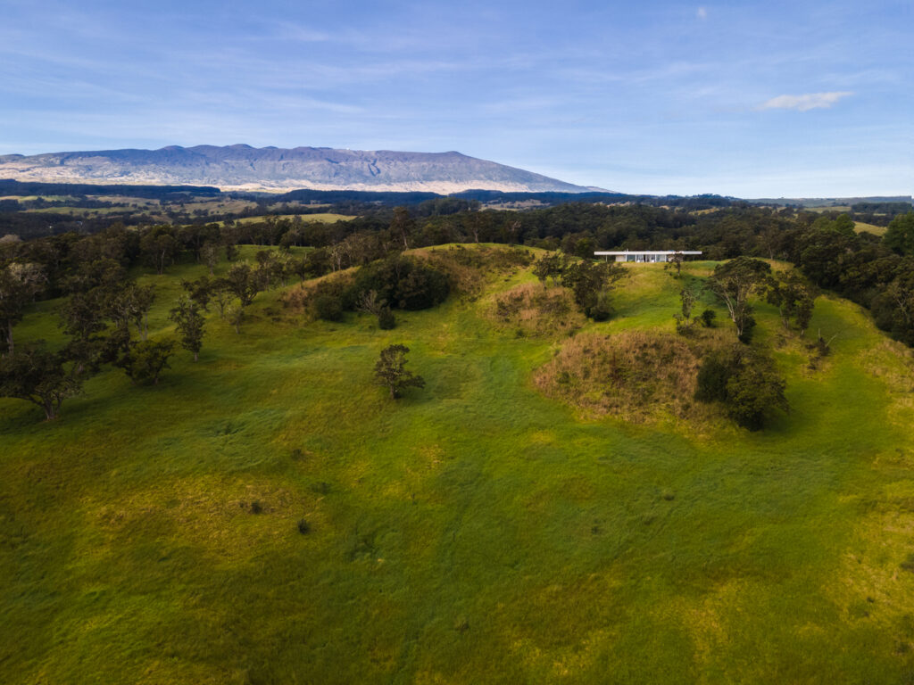
The amazing home gets its name from its resemblance in plan to the Hawaiian version of the Japanese wrapped rice snack onigiri. On several occasions, when viewing the drawings, a carpenter would make a comment about how much the plan looked like a musubi… so the name stuck and that’s what it ended up being called upon completion. The diagram of the house is straightforward enough – an outdoor triangle within an indoor triangle supporting a diamond-shaped roof. The indoor triangle consists of three short curving concrete walls and the triangle-shaped atrium in the middle delivers an outdoor room between these zones with a floor of cut Pahoehoe lava. Another incredible piece of Hawaiian architecture to add to our ever-growing list.
Images: Darren Bradley

