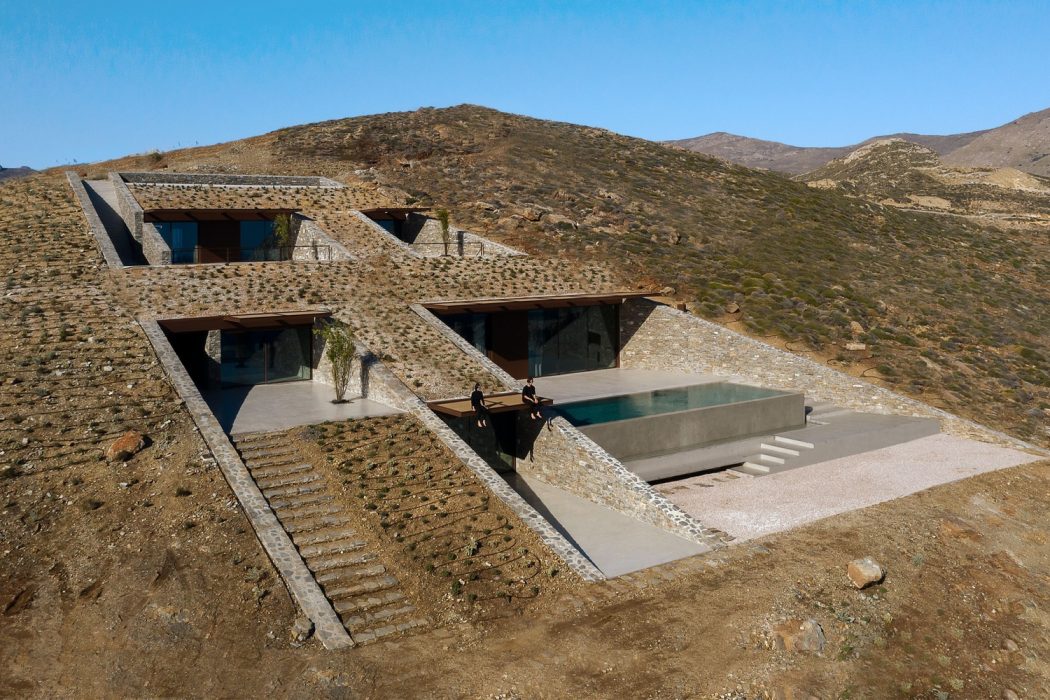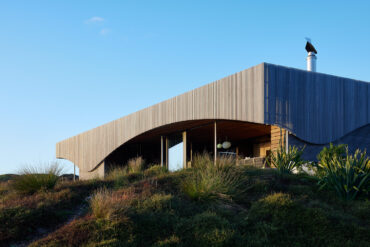Building a home into a hillside is certainly no easy undertaking but when you want to create a home as breathtaking as NCaved House from MOLD Architects, the challenges are all the more pressing. Located in Agios Sostis in Greece, this amazing piece of modern architecture is quite unlike anything we’ve seen here at The Coolector and we’re mighty impressed with just how well the architects have managed to integrate the build into the landscape.
The home is positioned on a small secluded rocky cove on Serifos Island, and is designed to look like it is hovering just above sea level. For NCaved House from MOLD Architects, there was a need to create a protected shelter, at a location of disarming view, but openly exposed to strong north winds, which led the architects to the decision to drill the slope, instead of arranging a set of spaces in line at ground level. The end result is visually arresting to say the least.
Clever Use of Space
For NCaved House, the architects used a rectangular grid to the slope to deliver a three-dimensional “chessboard” of solids and voids that accommodate and simultaneously isolate the residence quarters. This strict geometry is discontinued with the rotation of the last axis of the grid, which ensures the living area has unparalleled views out. Shifting the axis helps to add to the sense of perspective significantly, and thus the imprint of the residence appears reduced at the conceptual end of the ascent.
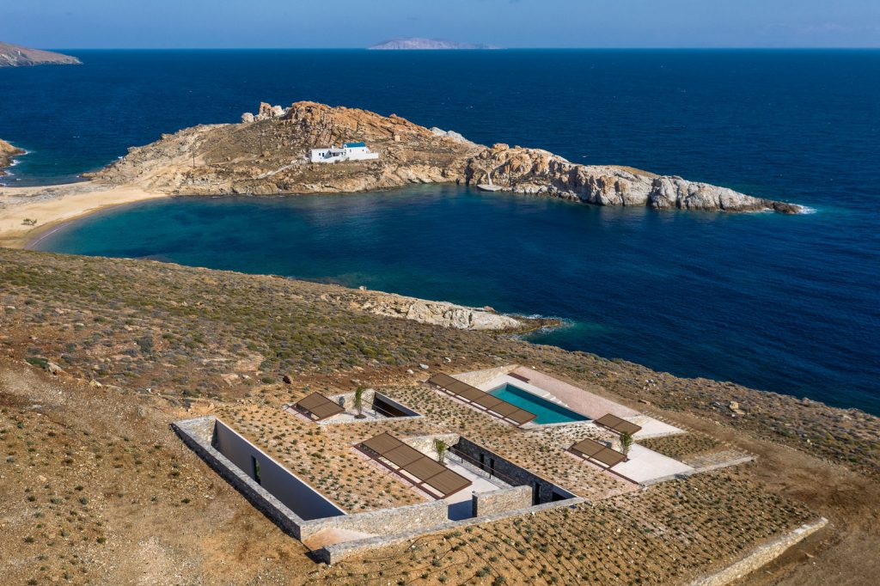
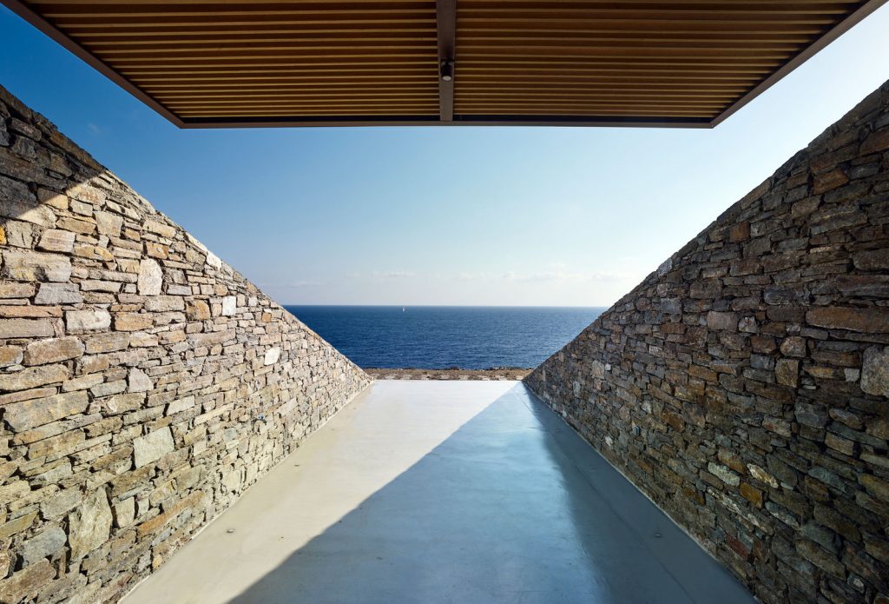
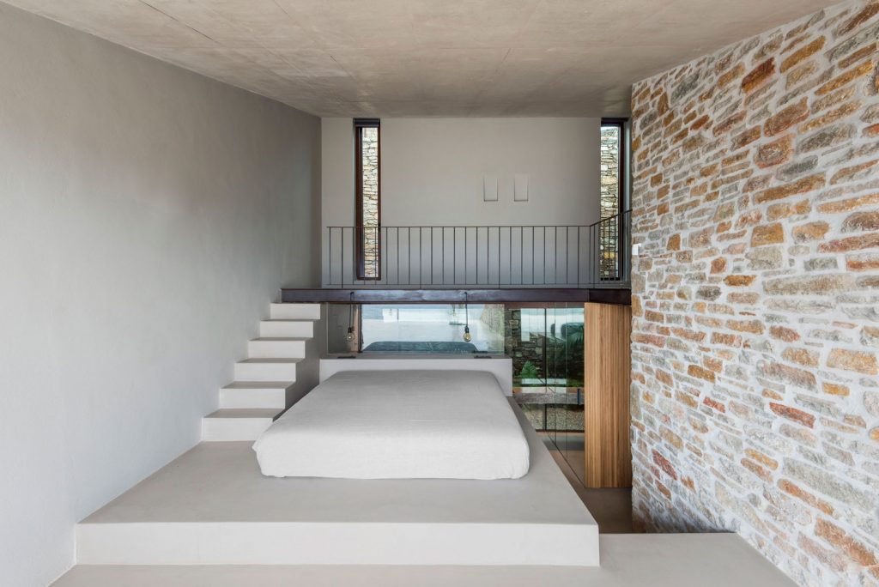
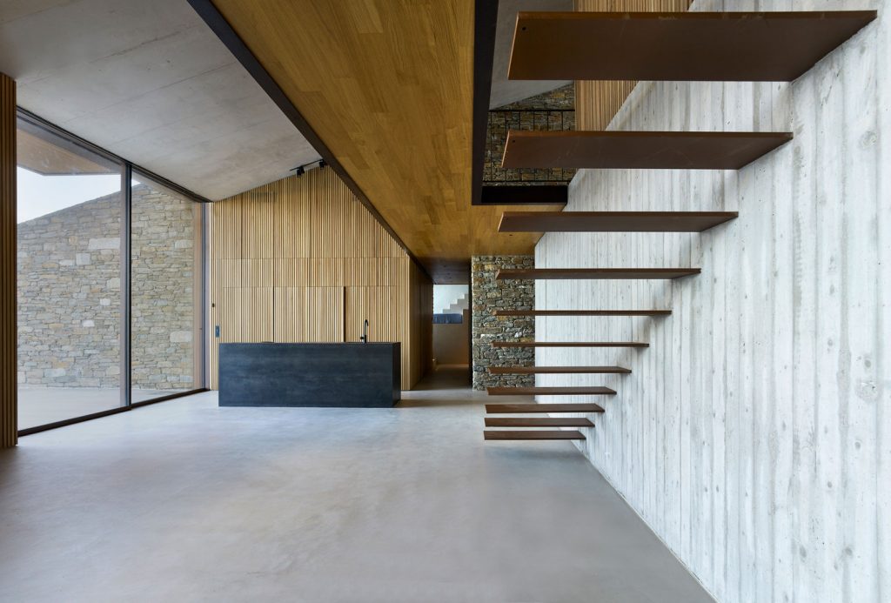
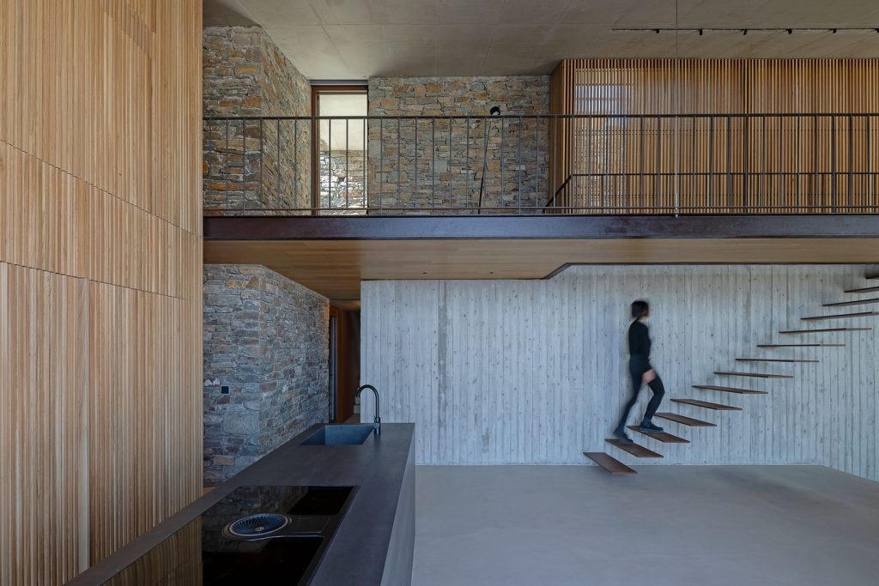
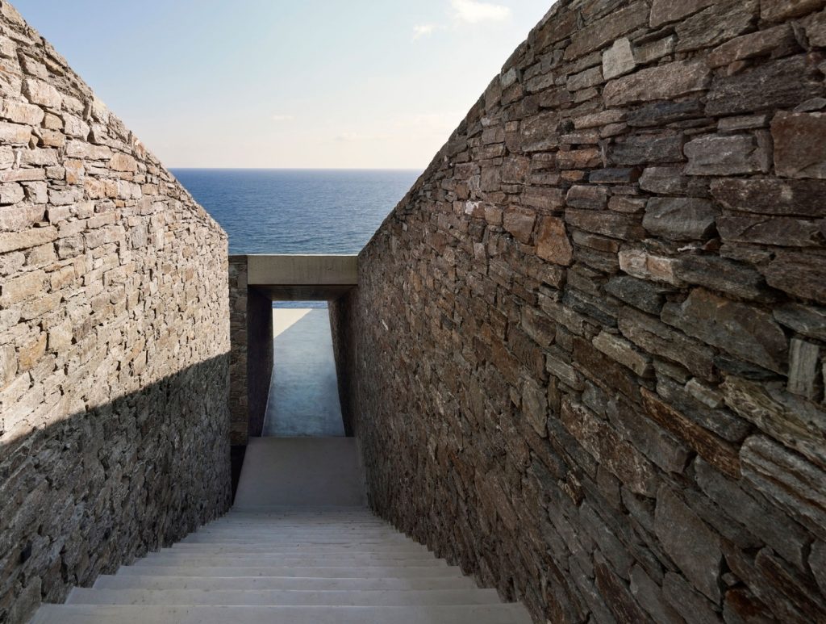
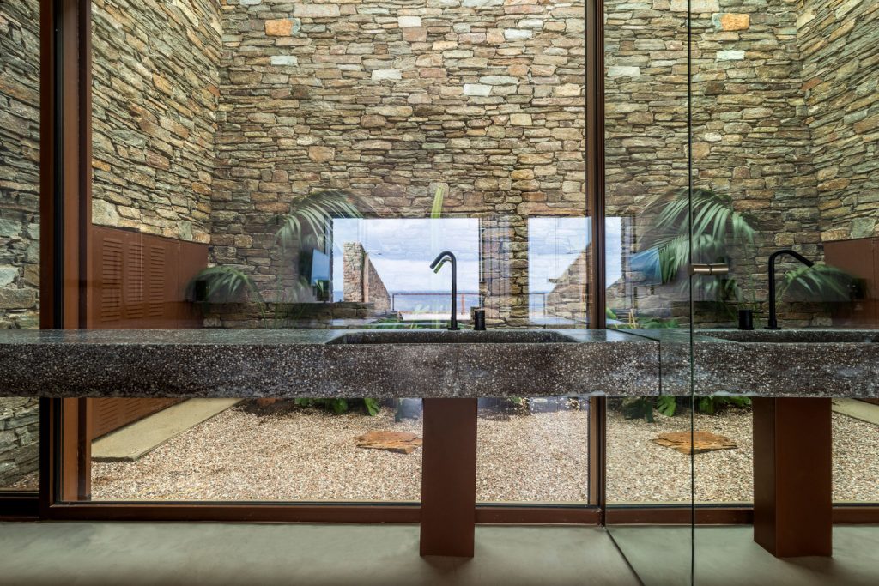
Extremely cleverly conceived, NCaved House from MOLD Architects in Greece has longitudinal walls made of dry stone which outline and protect the interior and exterior spaces. The vertical borders, which lead the visitor’s gaze to the horizon line, are a striking addition to the design. In contrast to the sturdy stone walls, the transverse facades are light, made of glass and can open along their entire length. The front of the home is fully open to the east view, while the rear windows frame indoor gardens, which enhances the air flow and bathes the interior in natural light.
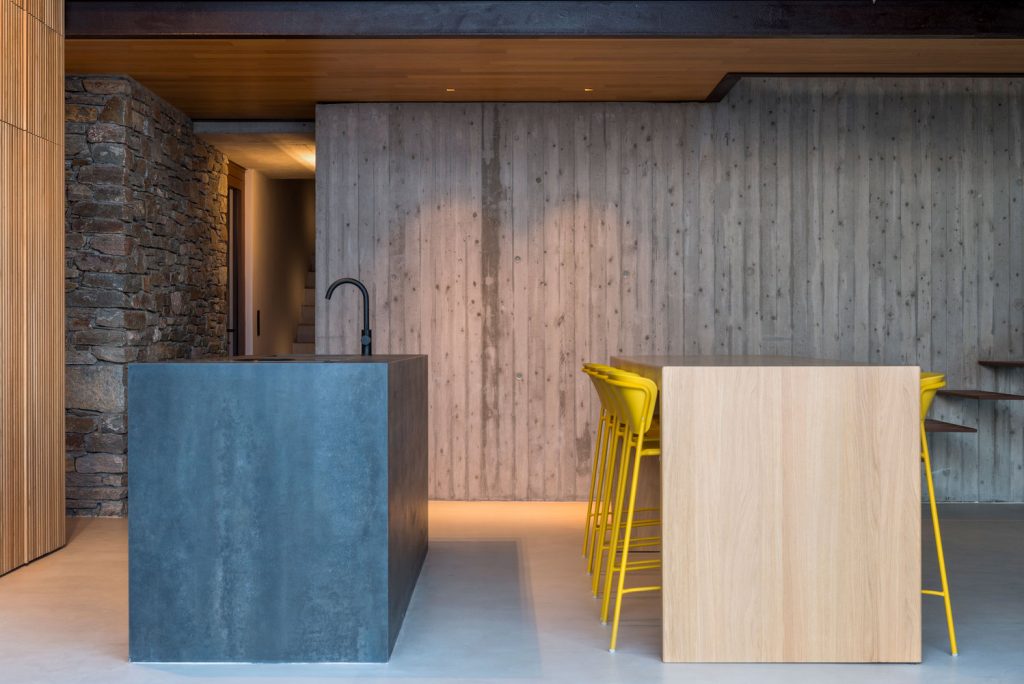
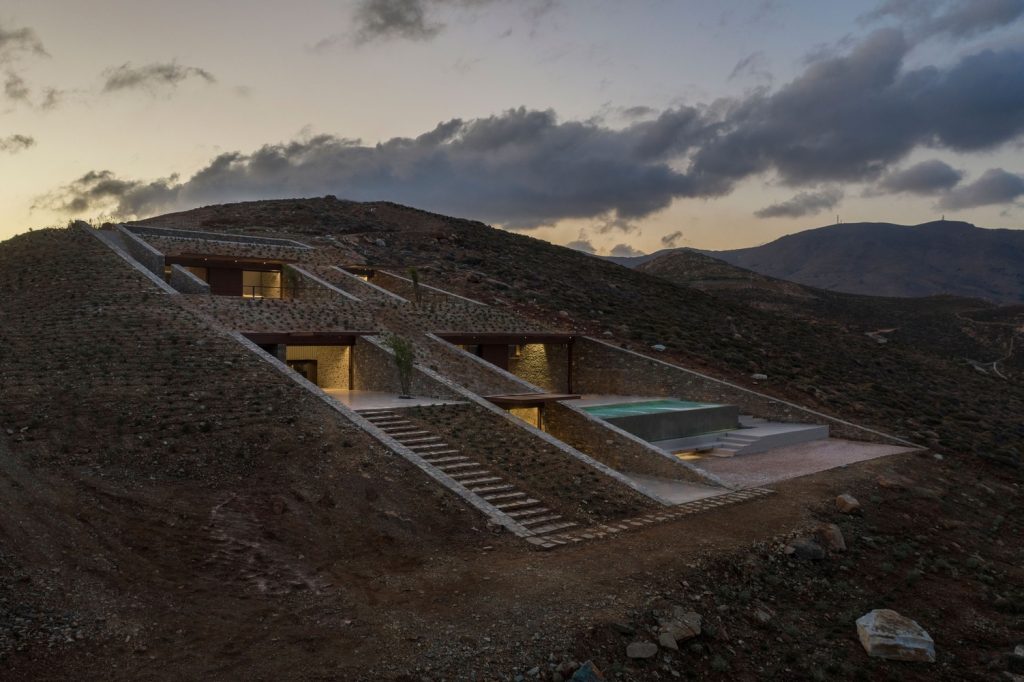
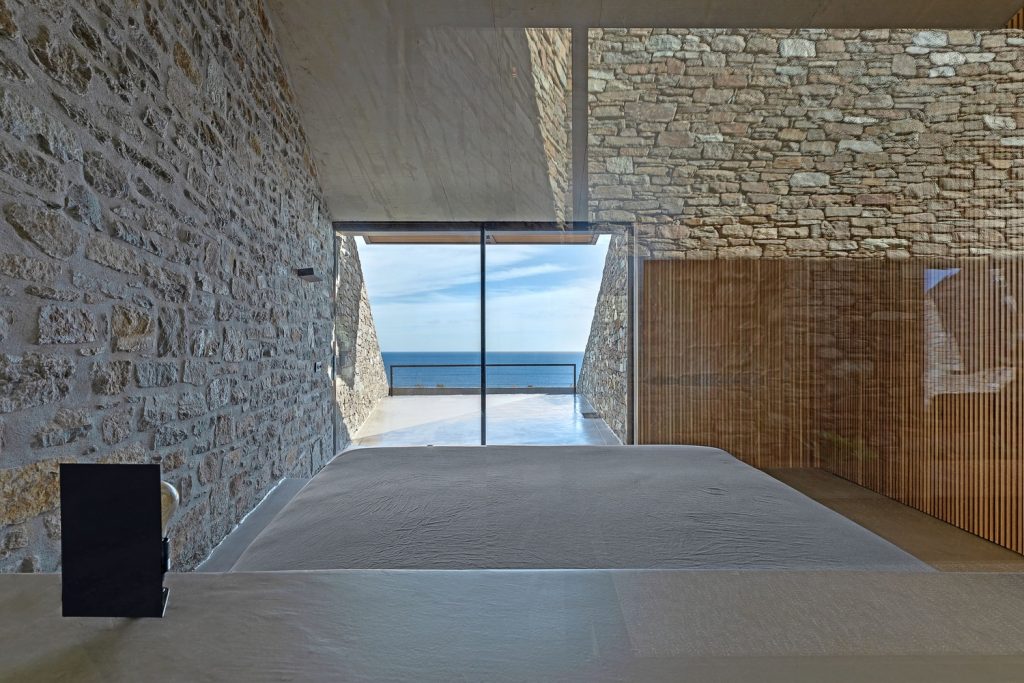
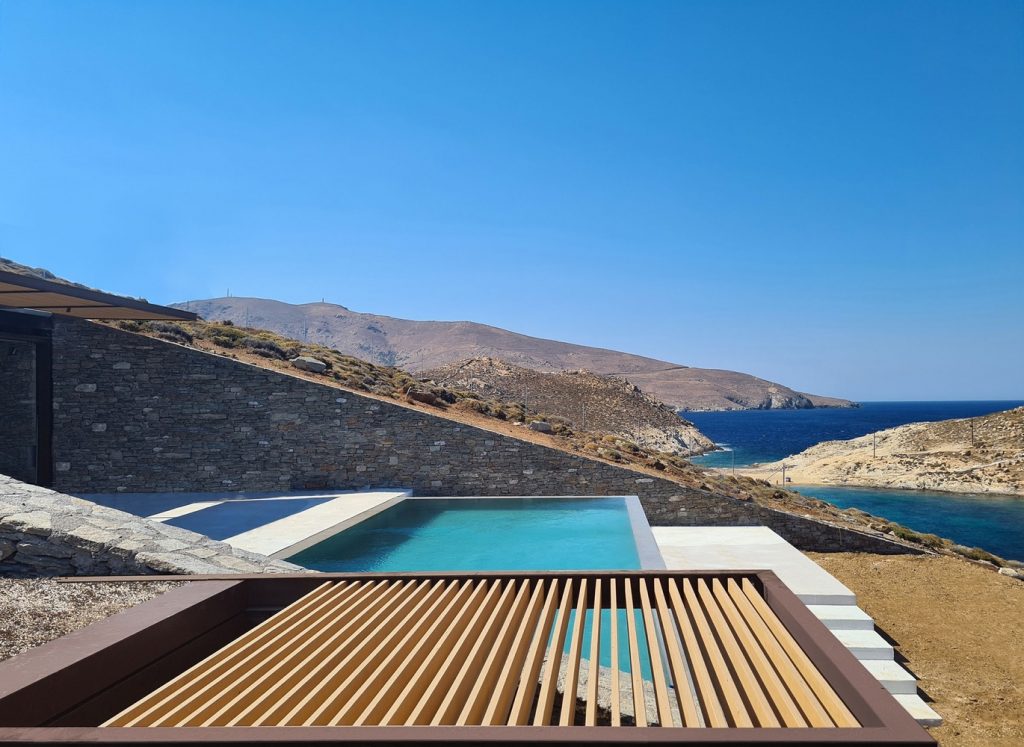
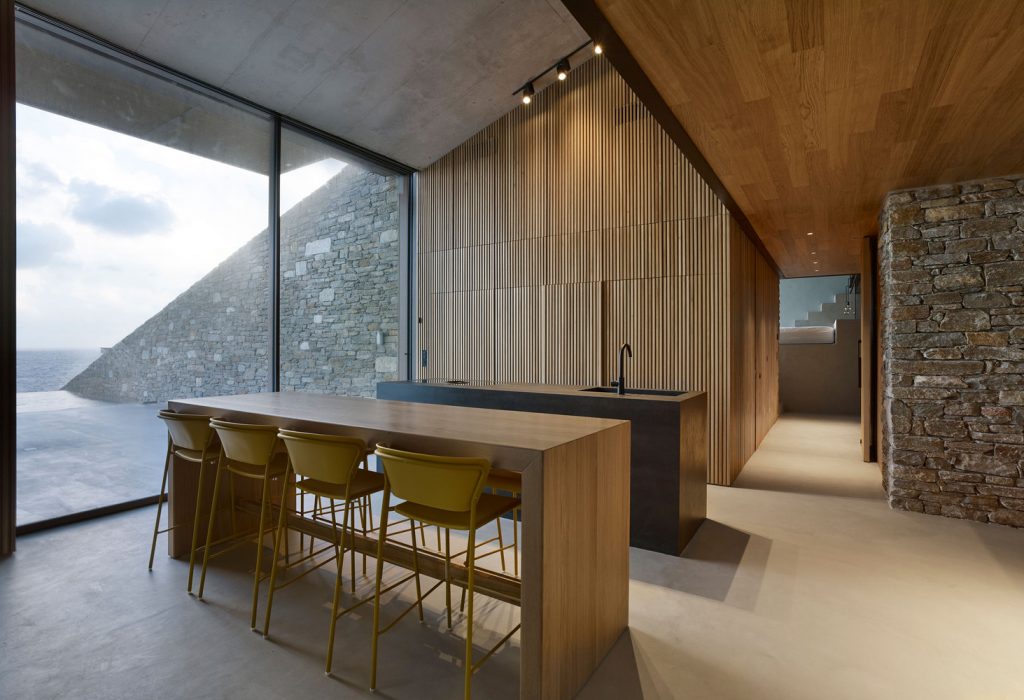
Lighting and ventilation are two areas in which NCaved House positively excel with a planted flat roof, suitable insulation, as well as energy-efficient glass panels adds to the first class bioclimatic features. The home is divided into three different levels: namely, the bedrooms, living rooms, and a guest house. The first two communicate internally, while the guest house is independent to the main house. A caved staircase connects the three levels externally and leads to the main entrance, located at the living room loft.
Understated Interiors
This smooth descent into the interior of NCaved House gradually reveals the initially hidden areas of the home, while framing a two sided view: a visual outlet to the sea during the descent, and an outlet to the skyline during the ascent. In caved areas of the property there are “negative” spaces that really create an impressive aesthetic throughout.
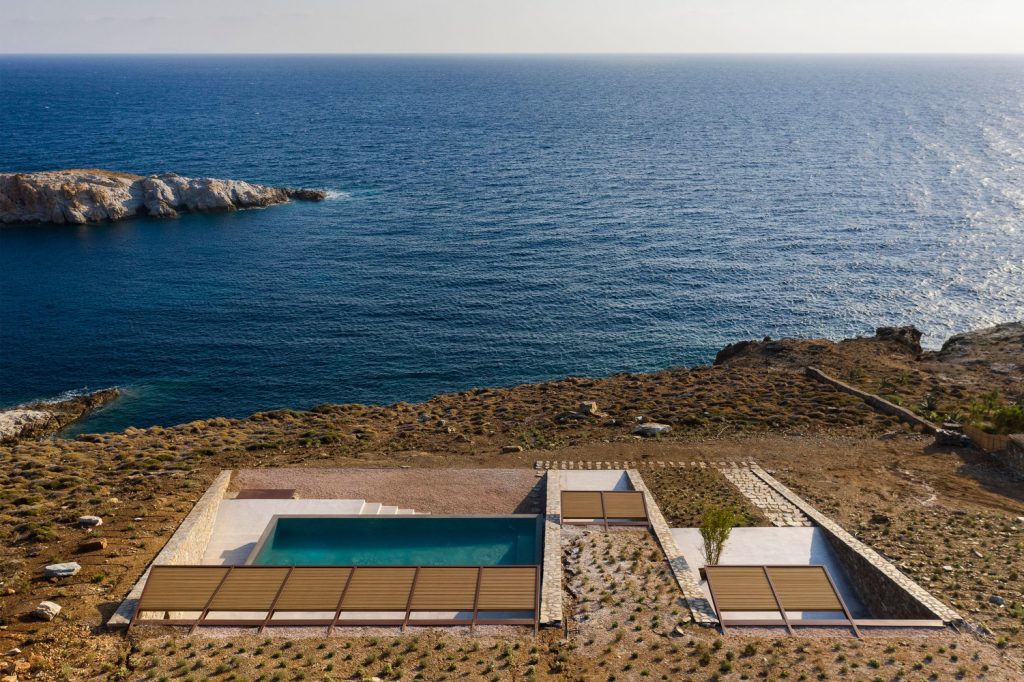
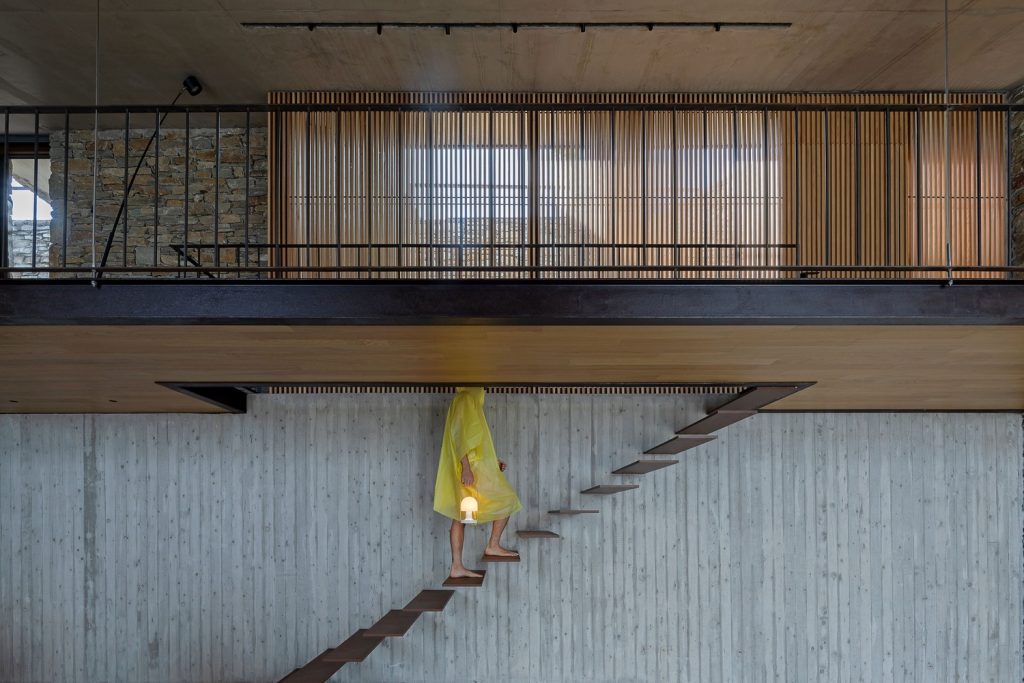
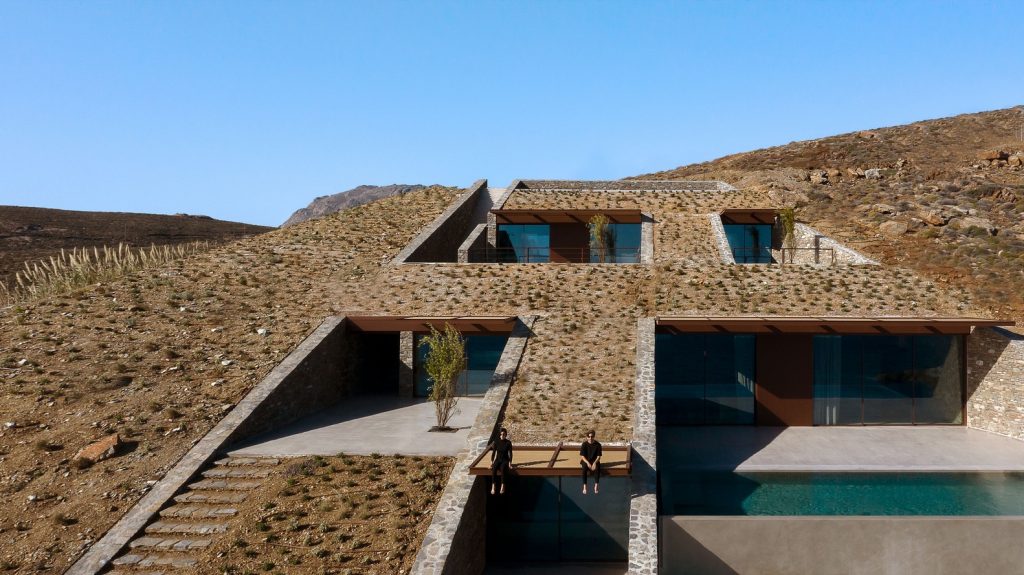
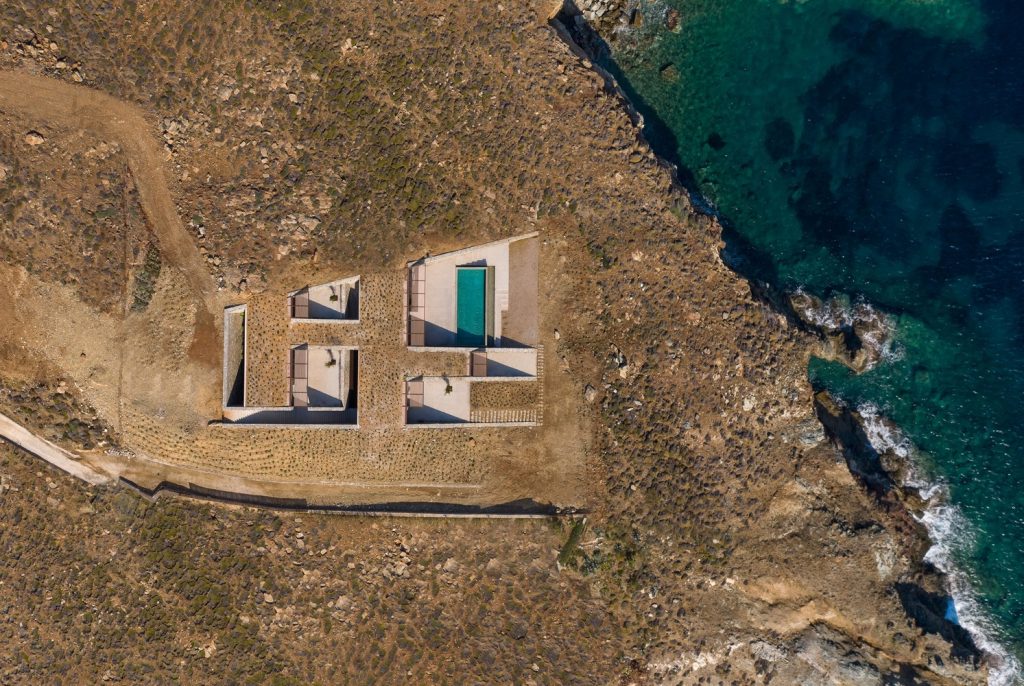
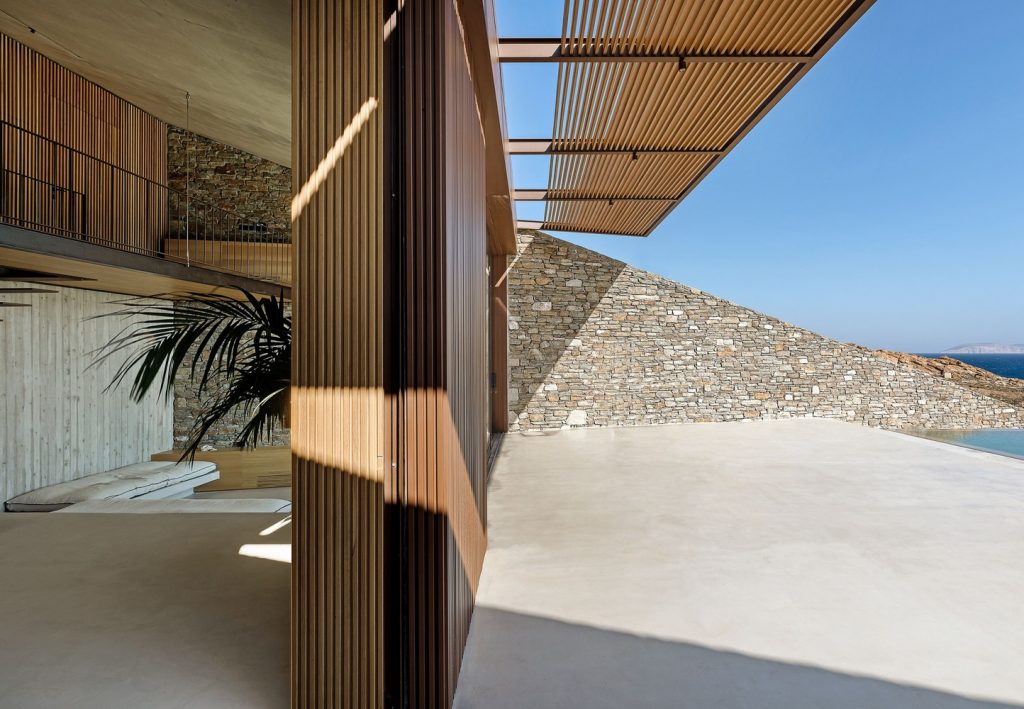
Perforated filters on the exterior of the home and the floor produce shadow patterns that draw the eye. These are paired with large reflective mirror surfaces, which can create a serene atmosphere in the private areas of the residence. Last but not least, the pergolas seem to float detached from the surface, which denotes the physical aspect of the residence, which integrates to the landscape but still truly stands out. Stunning contemporary architecture.
- All the best new arrivals this April at Filson - April 15, 2025
- Conquer Time Zones in Style: Introducing the Farer Lander Kano GMT - April 15, 2025
- Wearing History: The &SONS Vintage Year T-Shirt - April 15, 2025

