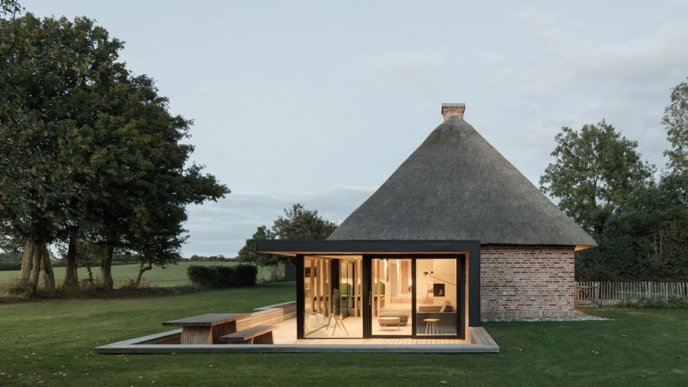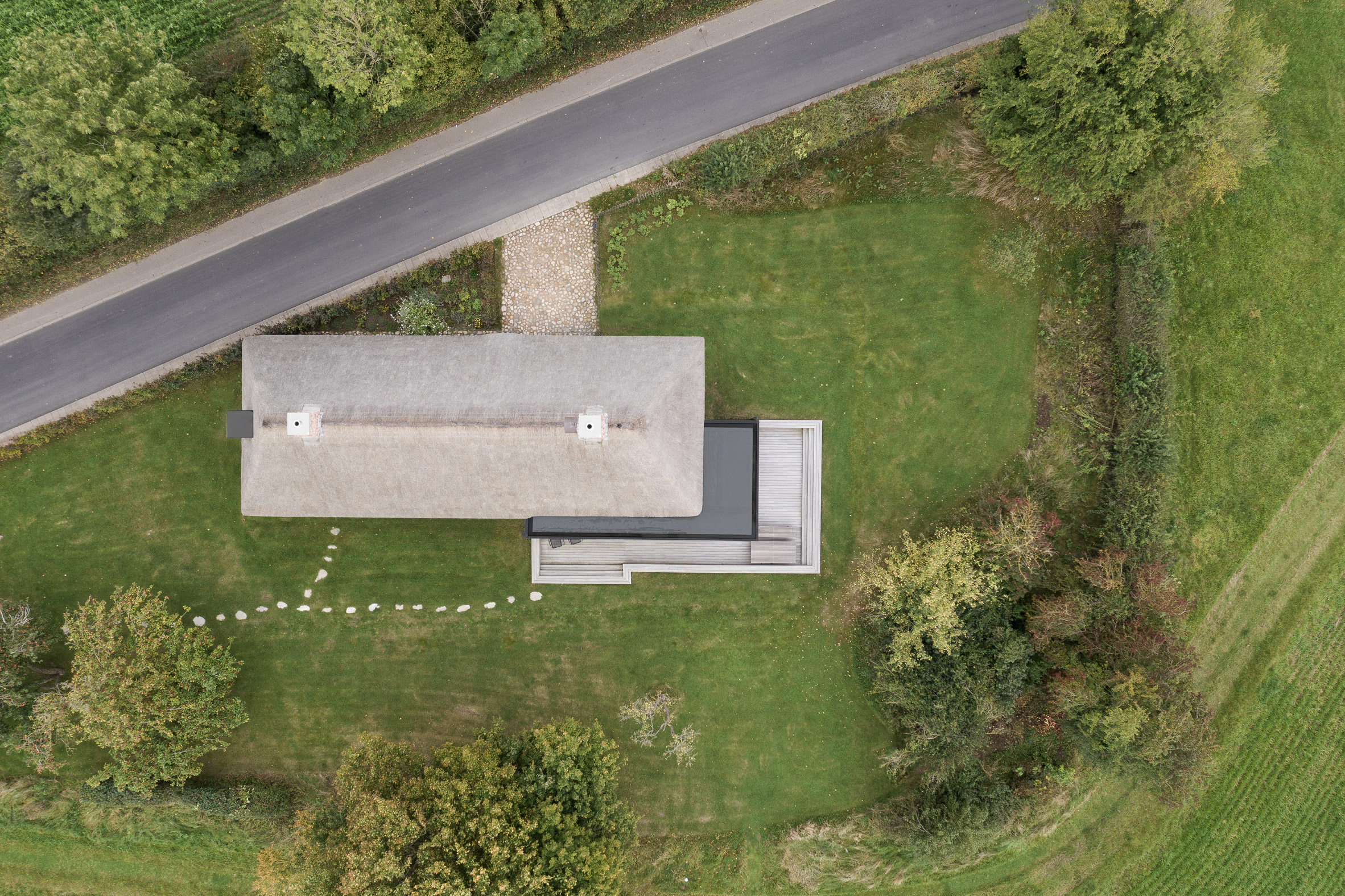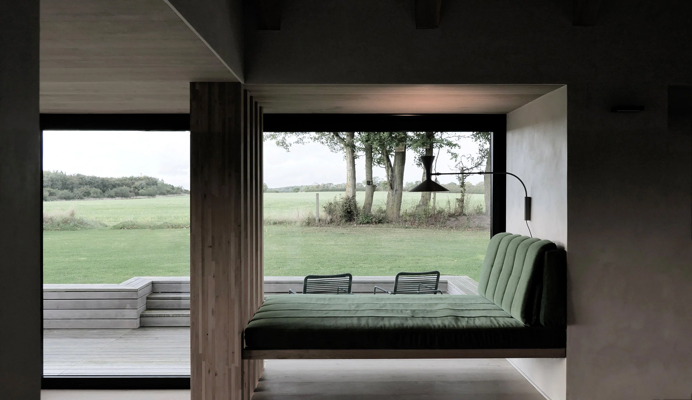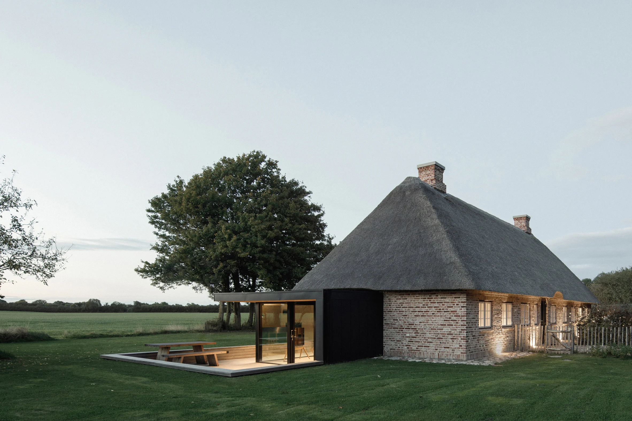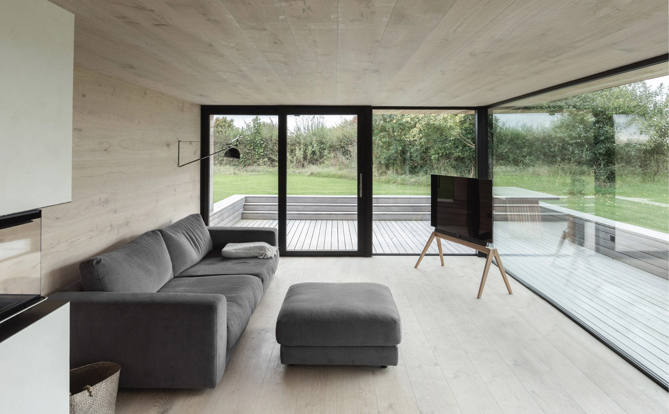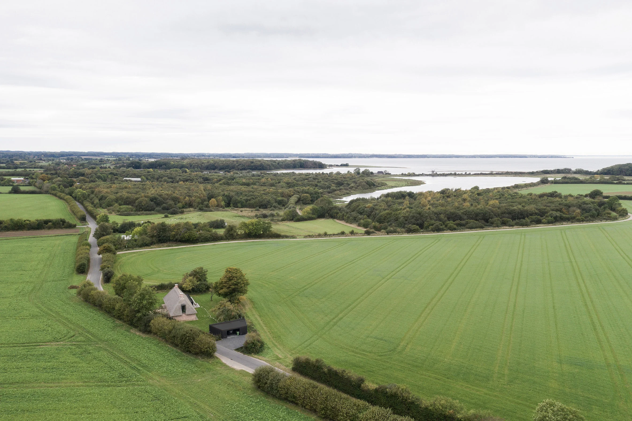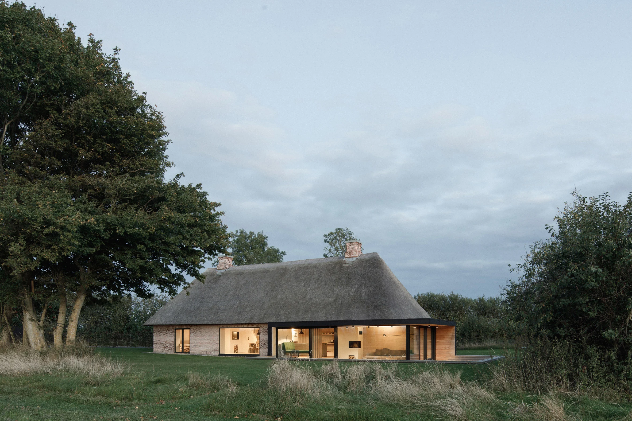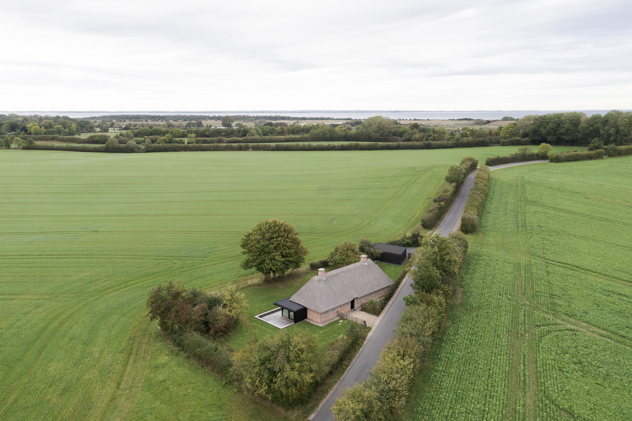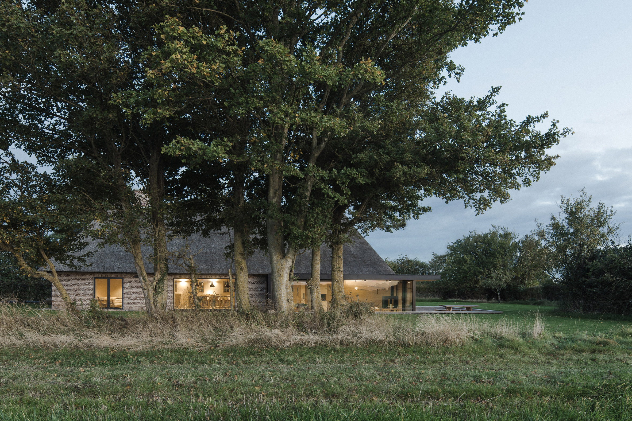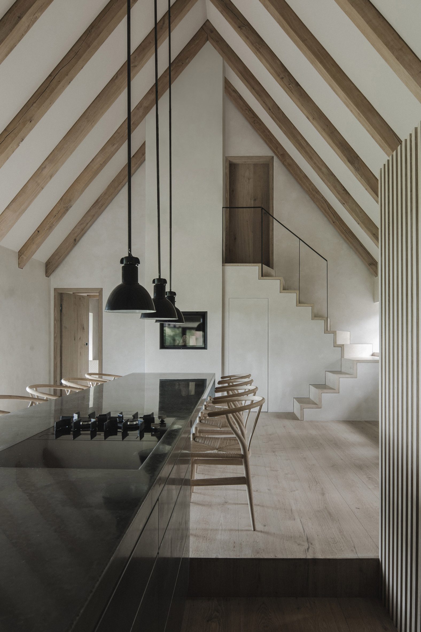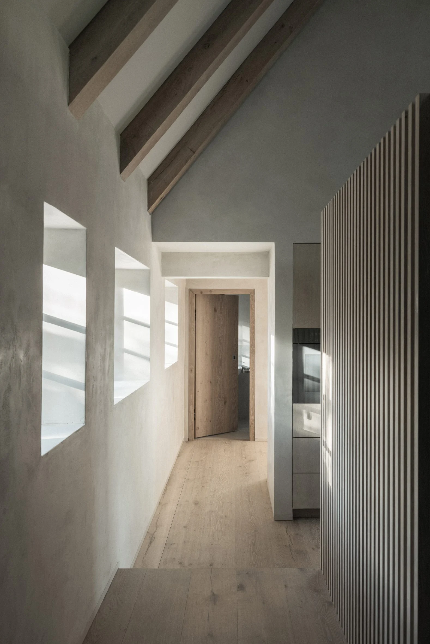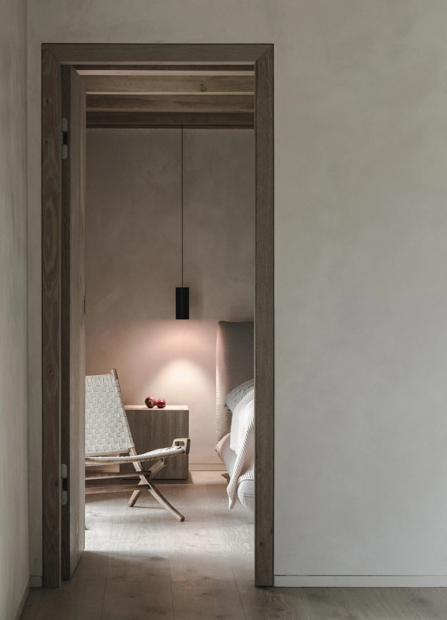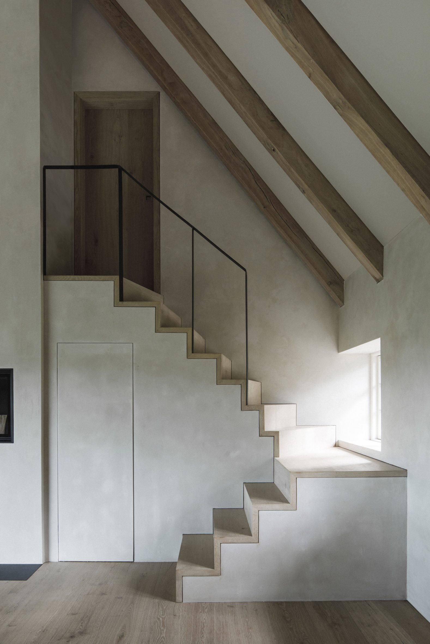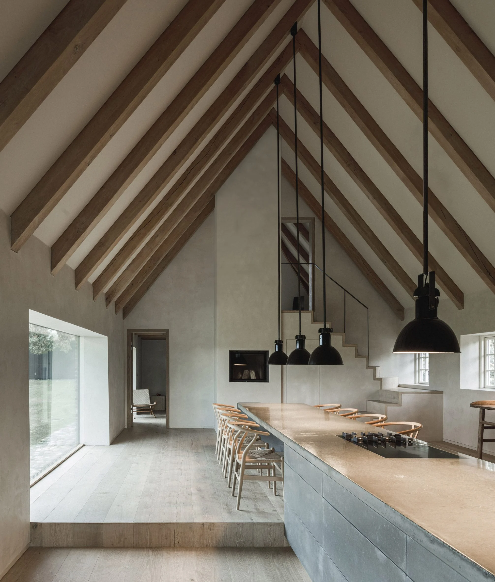Minimalism in design is something that we’re always appreciative of here at Coolector HQ and this is especially true when it comes to architecture and interior design and that’s why we’re loving this Nieby Crofters Cottage in Northen Germany. Designed by architects, Jan Henrik Jansen and Marshall Blecher, this superb piece of architecture has seen them oversee the careful reconstruction and extension of a 120-year-old thatched cottage.
Exceptional both inside and out, Nieby Crofters Cottage from Jan Henrik Jansen and Marshall Blecher involved rebuilding most of the structure, restoring the property’s original facade and completely replanning the internal layout. The end results speak for themselves and this is one of our favourite pieces of architecture we’ve seen in a while at The Coolector.
Somewhat brilliantly, a former pigsty was replaced with a glazed extension, and this provided additional space for a sunken lounge that branches out from the new family-sized kitchen and dining room. Located on the edge of the Geltinger Birk nature reserve, the beautiful home was first built by tenant farmers – known as crofters – who worked on a nearby estate.
The original brick facade was taken apart to allow for the installation of a new concrete foundation but has been reinstated almost completely as it was before. New windows have been installed but were positioned at points where the brickwork had already been punctured by previous extensions to the building. The thatched roof, which was considerably past its expected lifespan of 50 years, was replaced, with the addition of a black steel-framed dormer projecting out of one end.
- 8 of the best men’s dive watches from the WindUp Store - April 11, 2025
- All the best bits from the Finisterre x Snow Peak Collection - April 11, 2025
- Entreverdes House: Embracing the Slope, Framing the Forest - April 11, 2025

