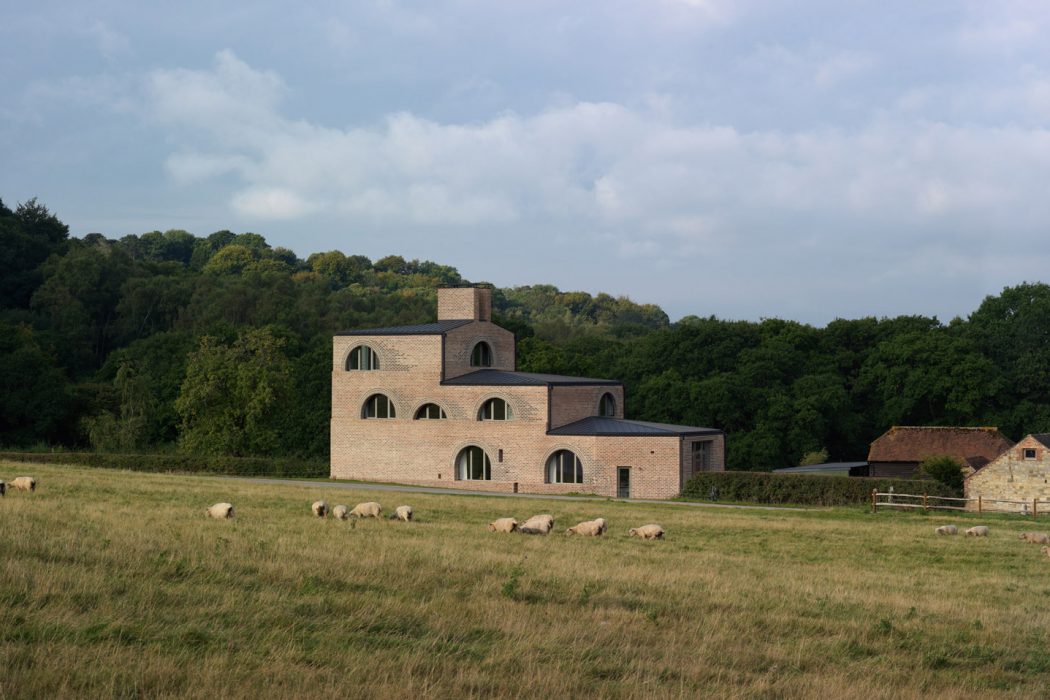It’s a strange sensation when you see a new piece of architecture which is clearly a contemporary piece but harks back to a bygone era with some clever design features and that’s what you get with Nithurst Farm from the architect, Adam Richards, who designed this property for himself. This extraordinary piece of design is situated in Petworth, UK, and it takes its inspiration from Roman architecture and Soviet era science fiction – a most heady mix indeed.
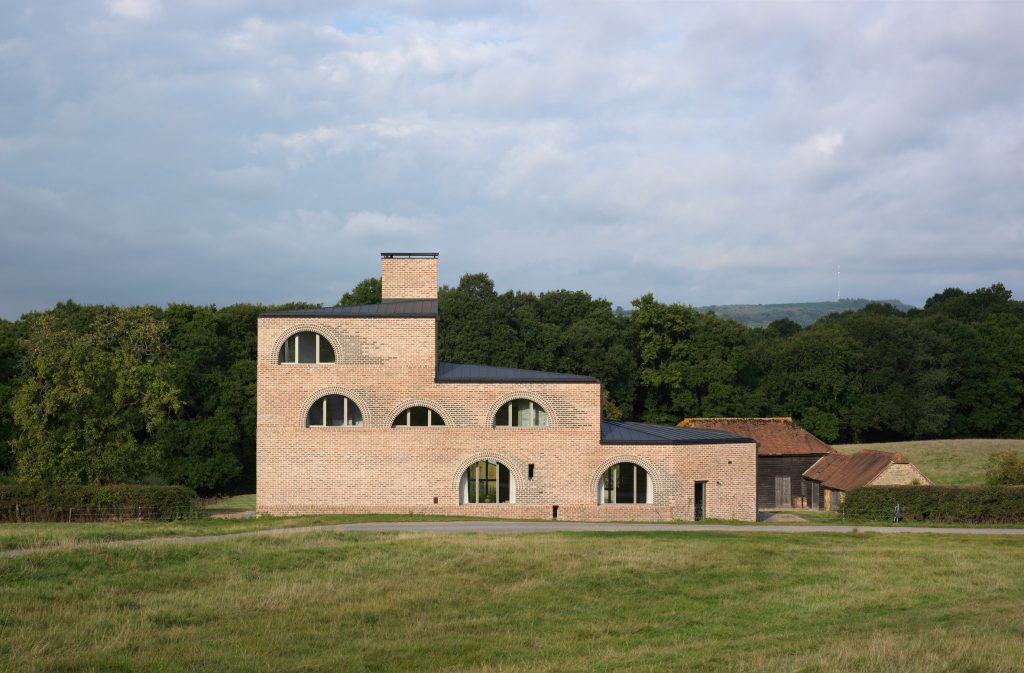
The brick-clad exterior of Nithurst Farm immediately catches the eye and within it contains grand concrete rooms that are modelled on the Russian science-fiction film, Stalker. The British architect behind its creation, Adam Richards, designed the house, which replaced an old farmworker’s cottage, as his own home. It is intended to evoke the ruin of a Roman villa and contains surprisingly modern interiors which are juxtaposed by the building’s exposed concrete exterior.
Unusual Footprint
This isn’t your average piece of architecture and the ground floor of Nithurst Farm has a tapered plan that moves from a cavernous, hall-like kitchen and dining room into a light-filled living room. This layout is modelled on the story of post-apocalyptic film by the name of “Stalker” by Russian filmmaker Andrei Tarkovsky. The film follows the expedition of three men through The Zone in search for The Room – a mythical place where a person’s deepest desires are rumoured to come true.
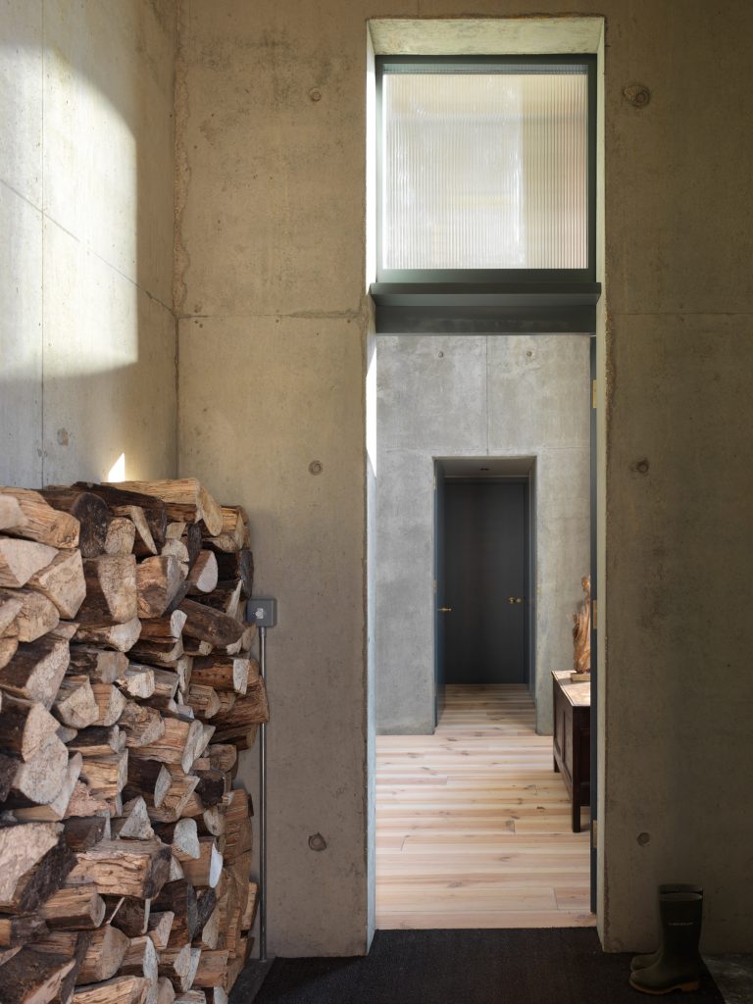
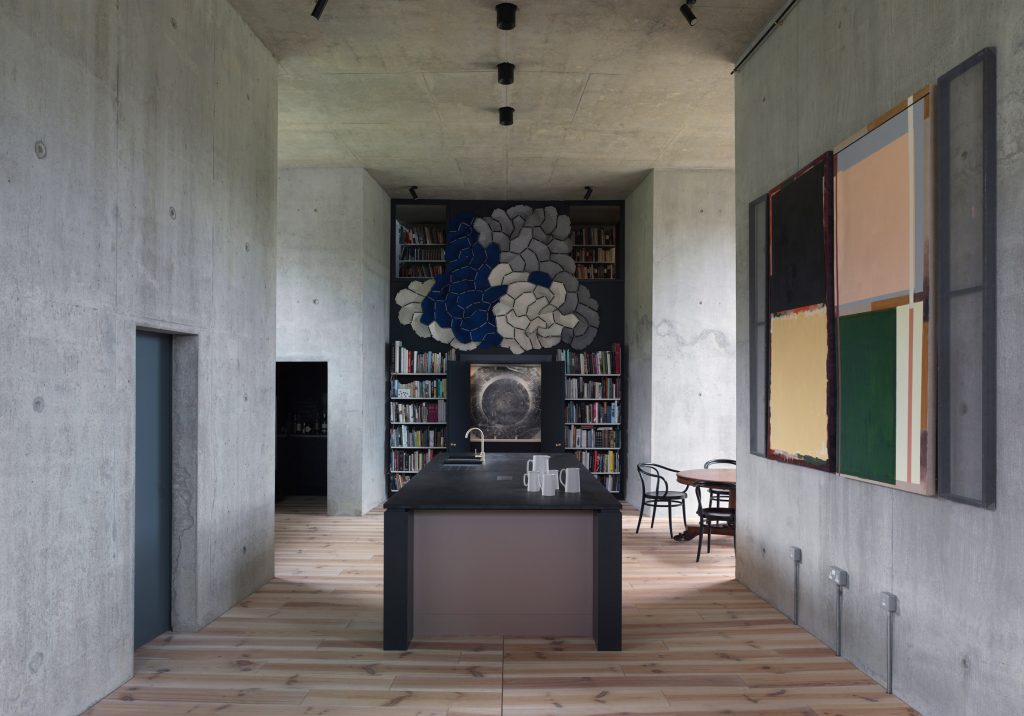
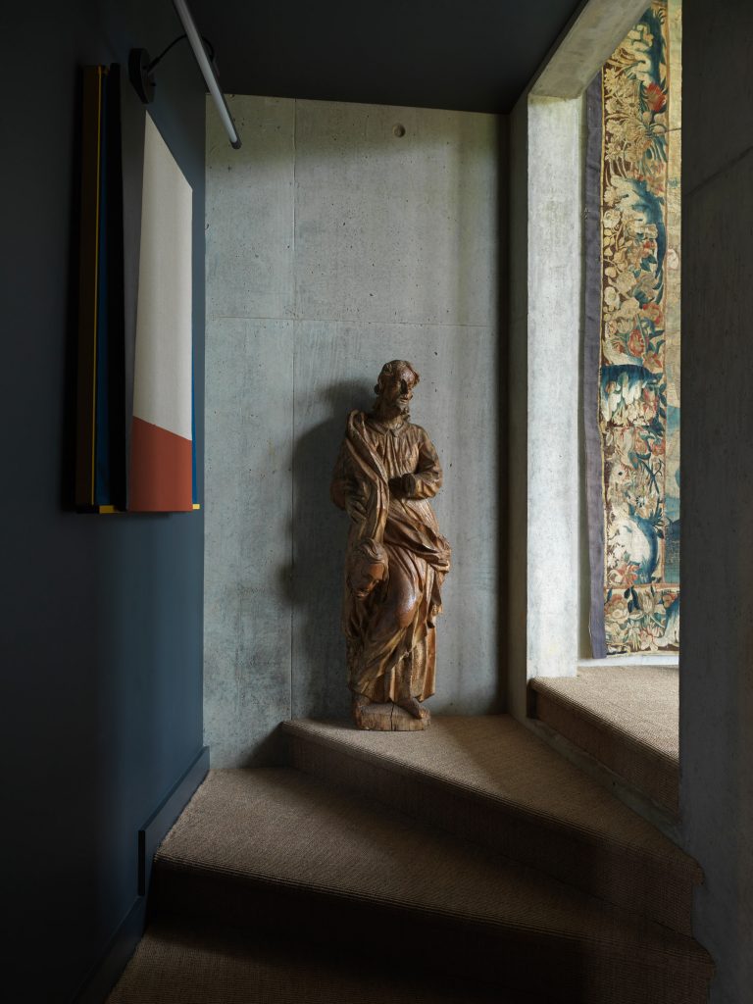
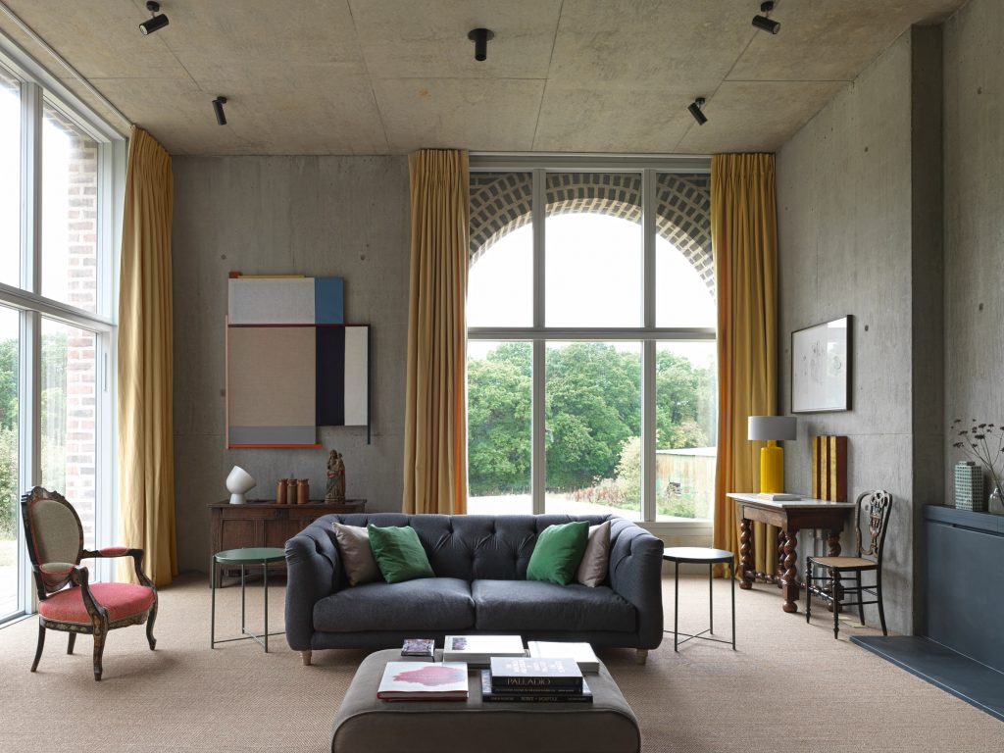
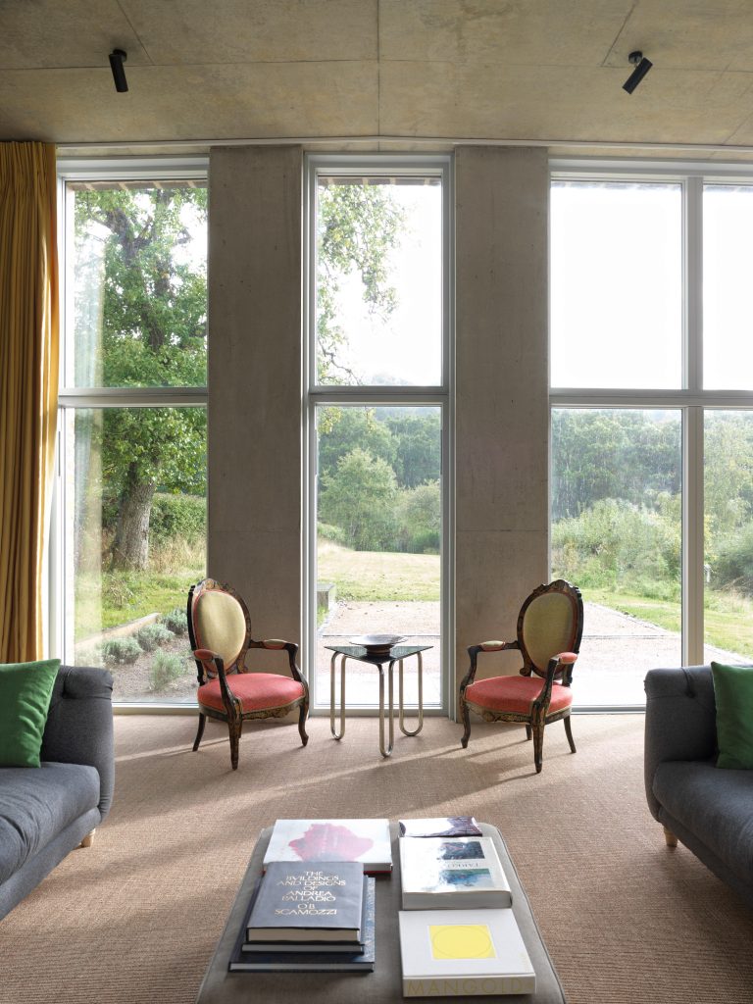
The architect’s take on the character of The Zone in the film is that it’s structured like a religious space – such as a church or a chapel – and it has these concrete blocks down the side and this great wash of light at the end and these are design features which he has endeavoured to integrate into the look and feel of Nithurst Farm. There is a real sense that progressing through the space is a sort of journey to a more spiritual place and you’ll not find many residential properties that feel so relaxing as this.
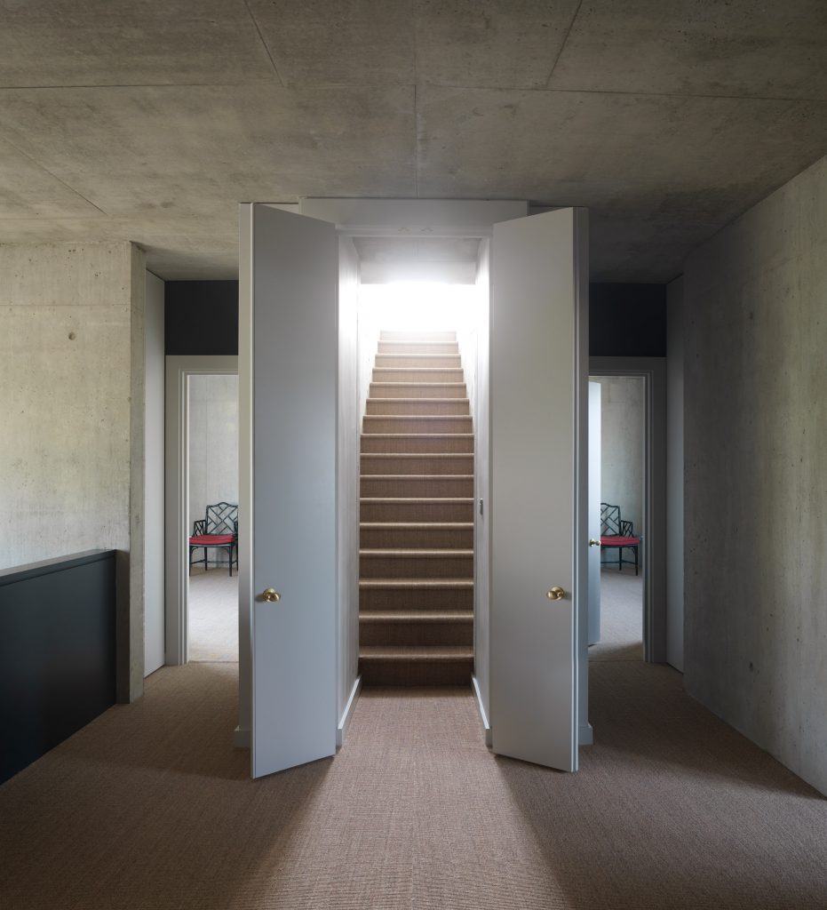
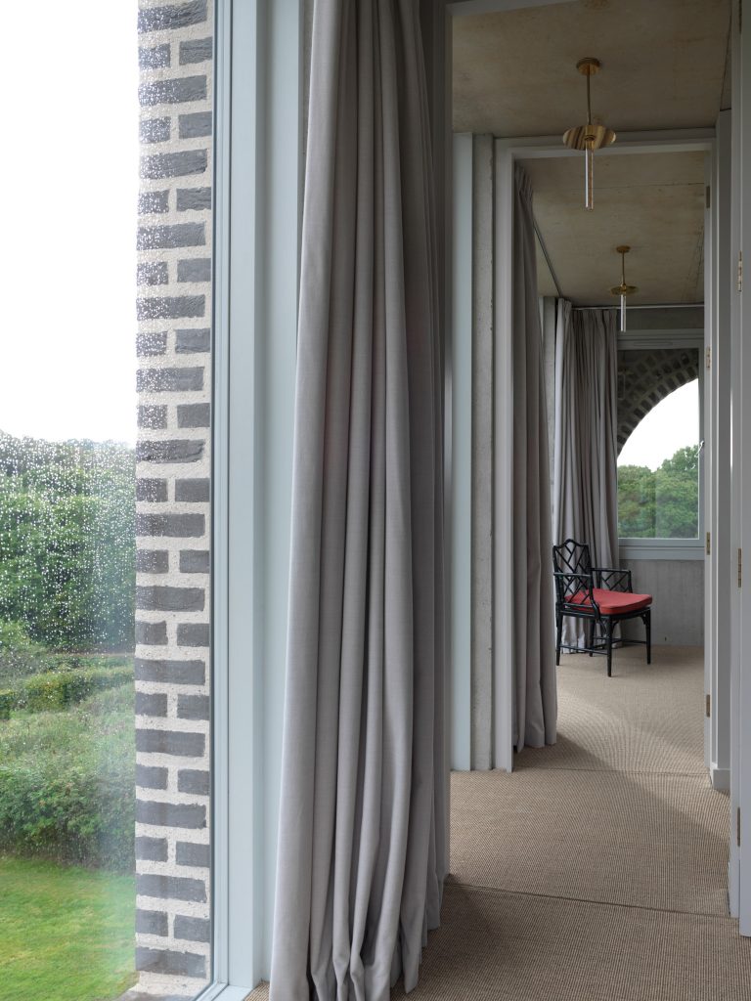
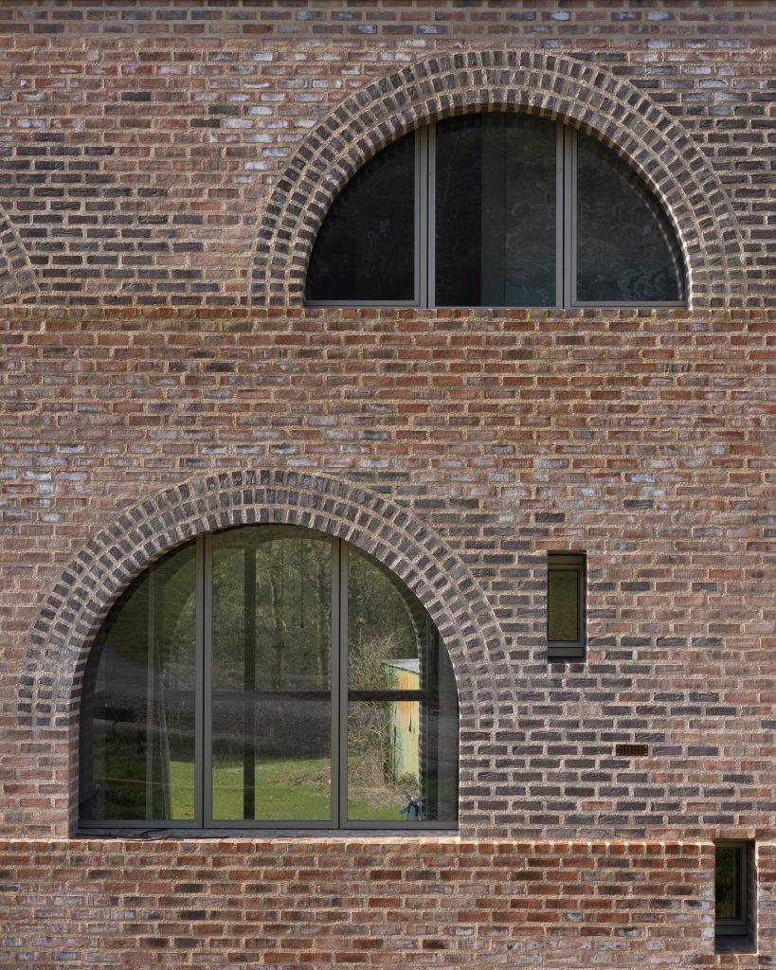
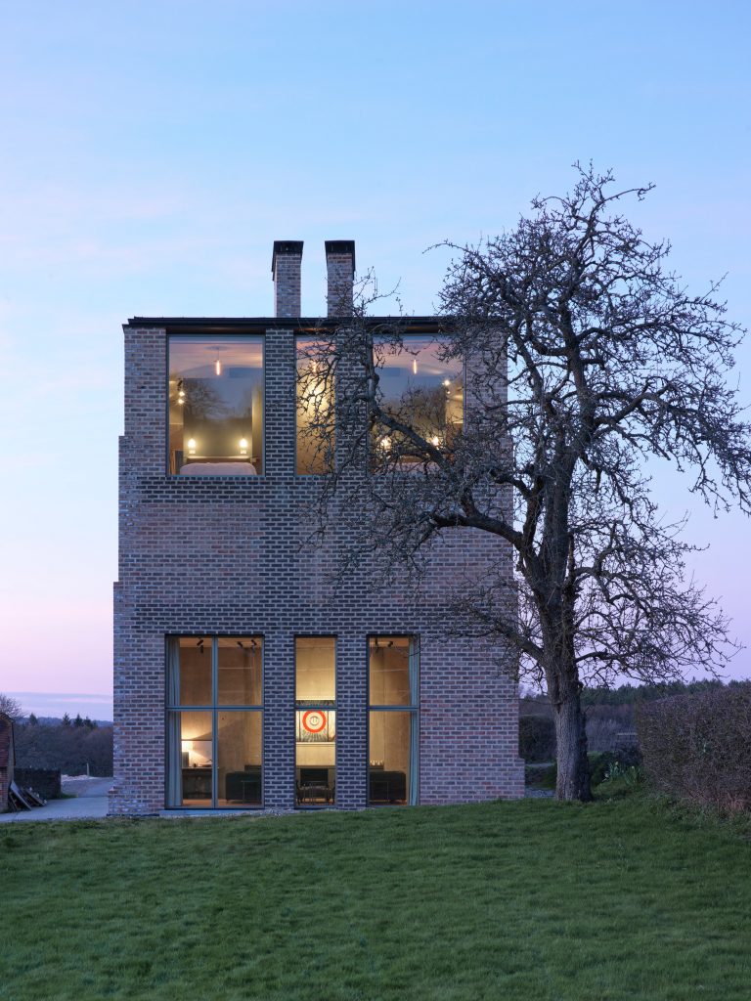
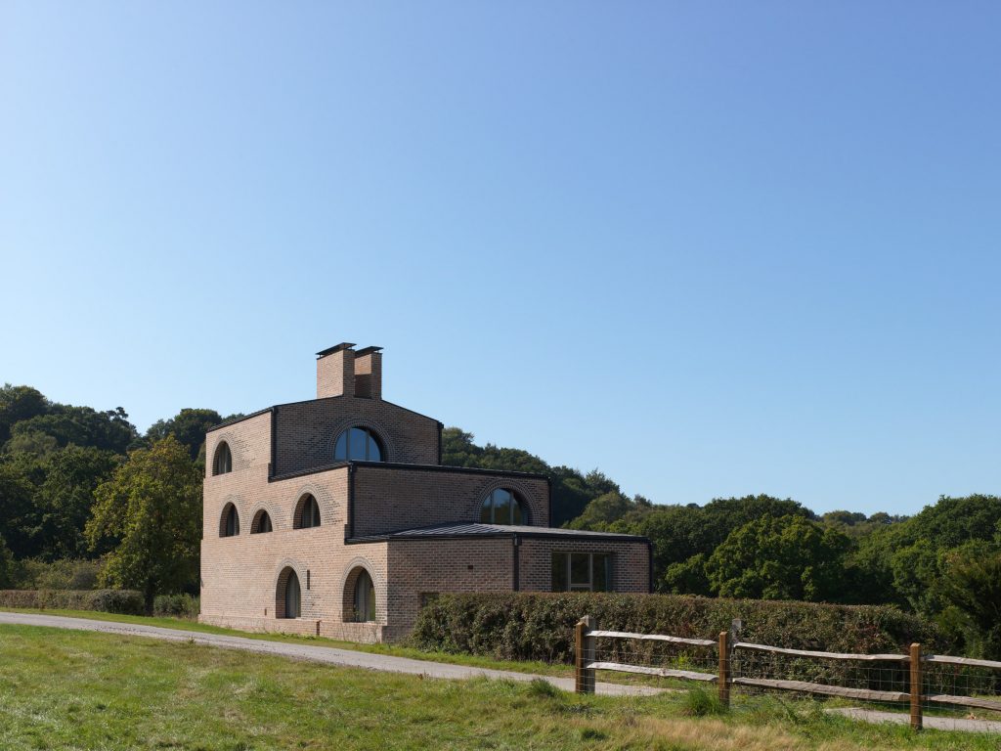
In the same manner as the film, the layout of the ground floor at Nithurst Farm is designed to take visitors on a journey, which starts in the hall – a kitchen and dining room with a grand 4.5-metre-high ceiling that is aesthetically similar to that of The Zone. Around its edges, the hall has six internal concrete towers and each contains a secondary room such as the cloakroom, study and larder. The symmetry alludes to the layout of a church and delivers a compelling visual impact to any visitors.
Stunning Surroundings
Nestled in the British countryside, Nithurst Farm is surrounded by nature which makes its unusual aesthetic all the more visually rewarding. Externally, the concept of a journey to a destination is evident in the staggered layout of the home, which steps up from a single-storey entrance on the north elevation to become three-storeys high further down.
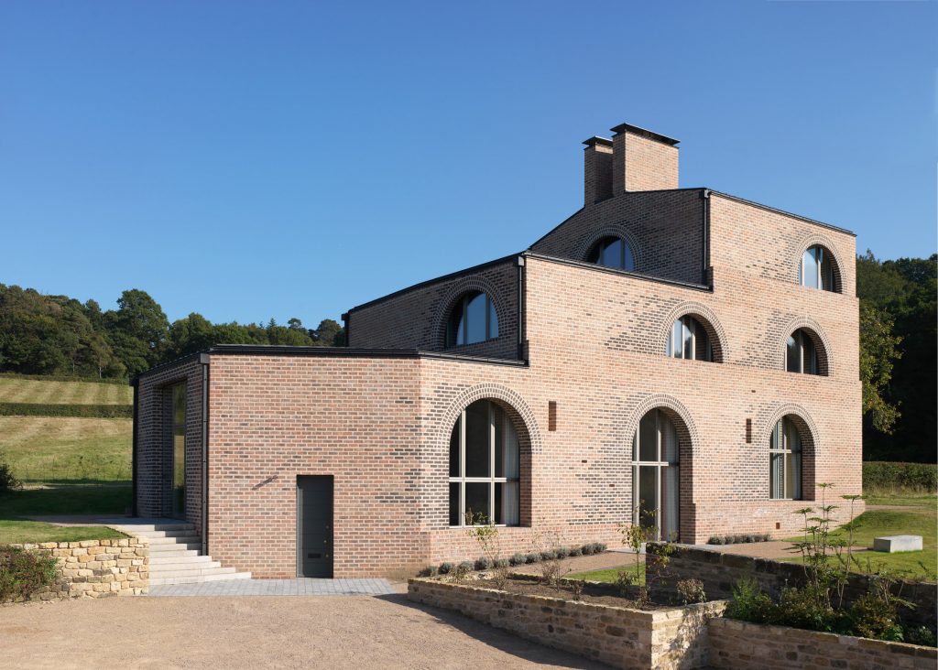
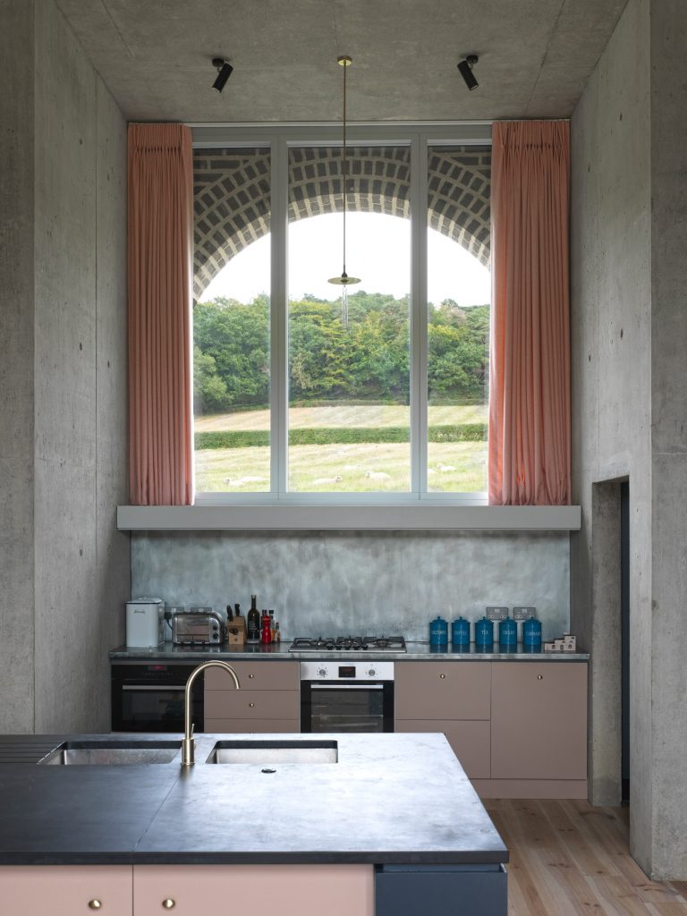
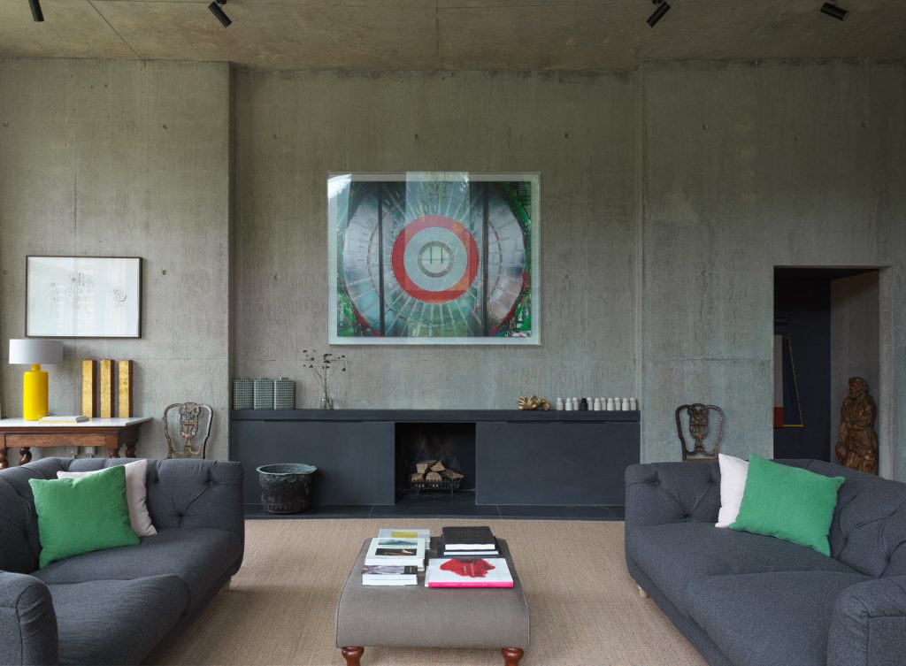
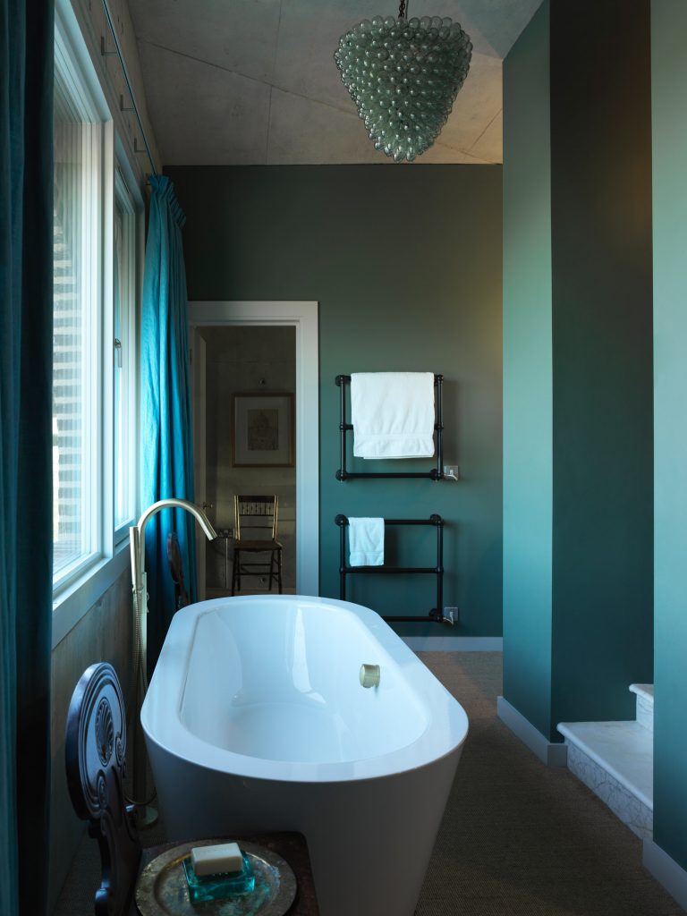
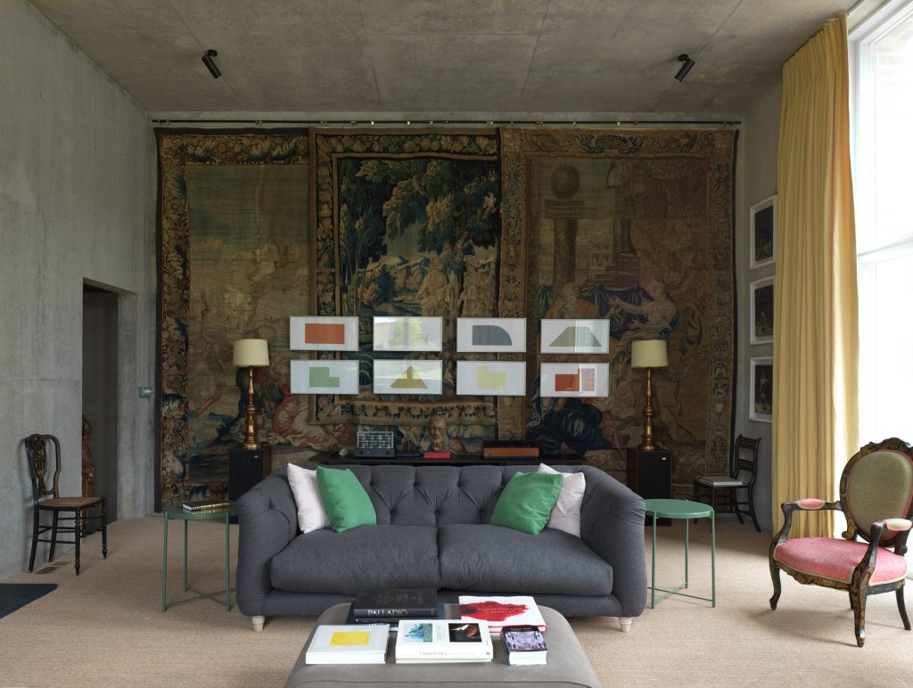
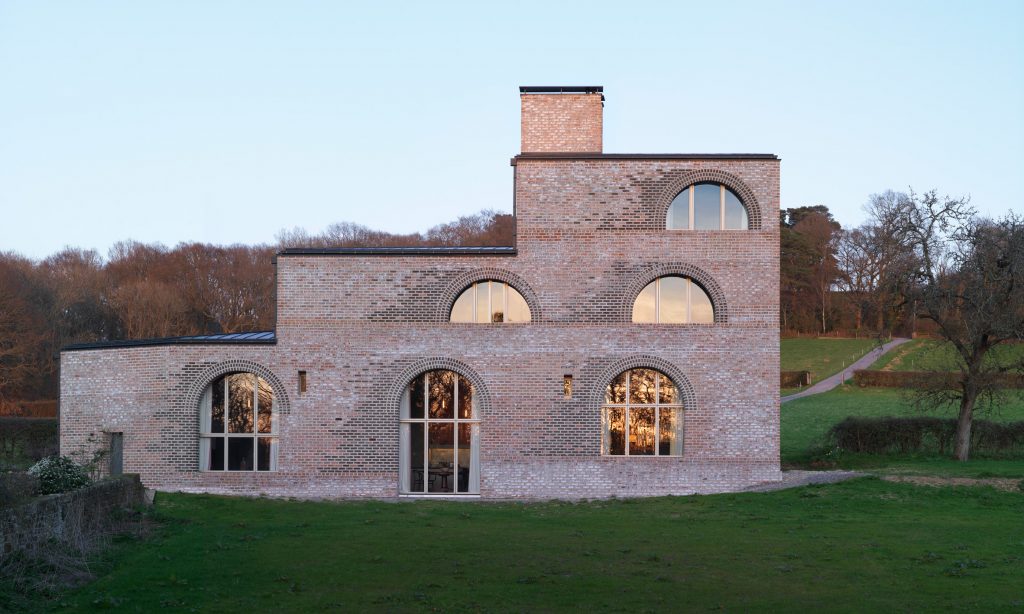
Additionally, there are huge arched windows with deep reveals along its long elevations which have been adorned with blackened bricks along one edge. This has been designed by Richards himself to evoke motion lines seen in cartoons and provides a great visual hook to the property. Throughout Nithurst Farm, the concrete structure is exposed, with walls and ceilings left as they came out of the formwork and the architect has soften the look of the concrete by combining it with white oiled pine floorboards, sisal carpets and brass fittings, alongside an array colourful furniture, tapestries and ceramics.
- Rustic Canyon Residence: A Modern Treehouse Rooted in Neutra’s Legacy - March 27, 2025
- 8 of the Best Horror Books for your Reading List in 2025 - March 27, 2025
- All the best bits from the new Howler Brothers JT Van Zandt Collection - March 27, 2025

