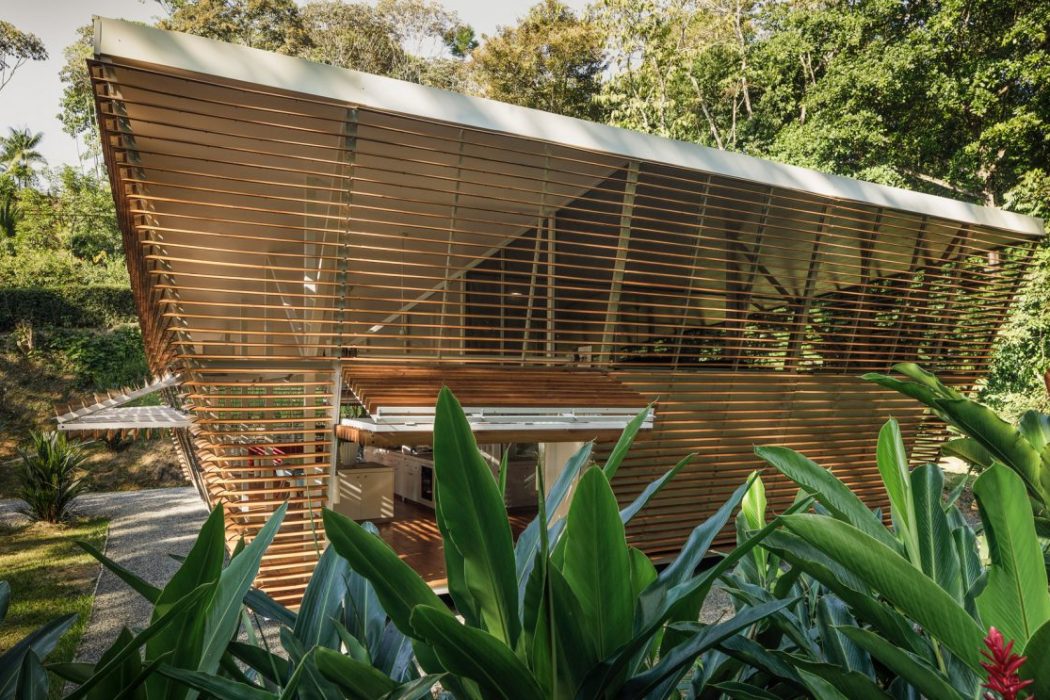Environmentally friendly design is something that is going to become increasingly important in the world of architecture in the years to come and a fine example of getting the ball rolling on this is the stunning No Footprint House from A-01. This prototype, prefabricated residential home is impressively designed throughout and the slanted wooden louvres offer natural light and cross-ventilation to deal with the Costa Rican climate in which the home is located.
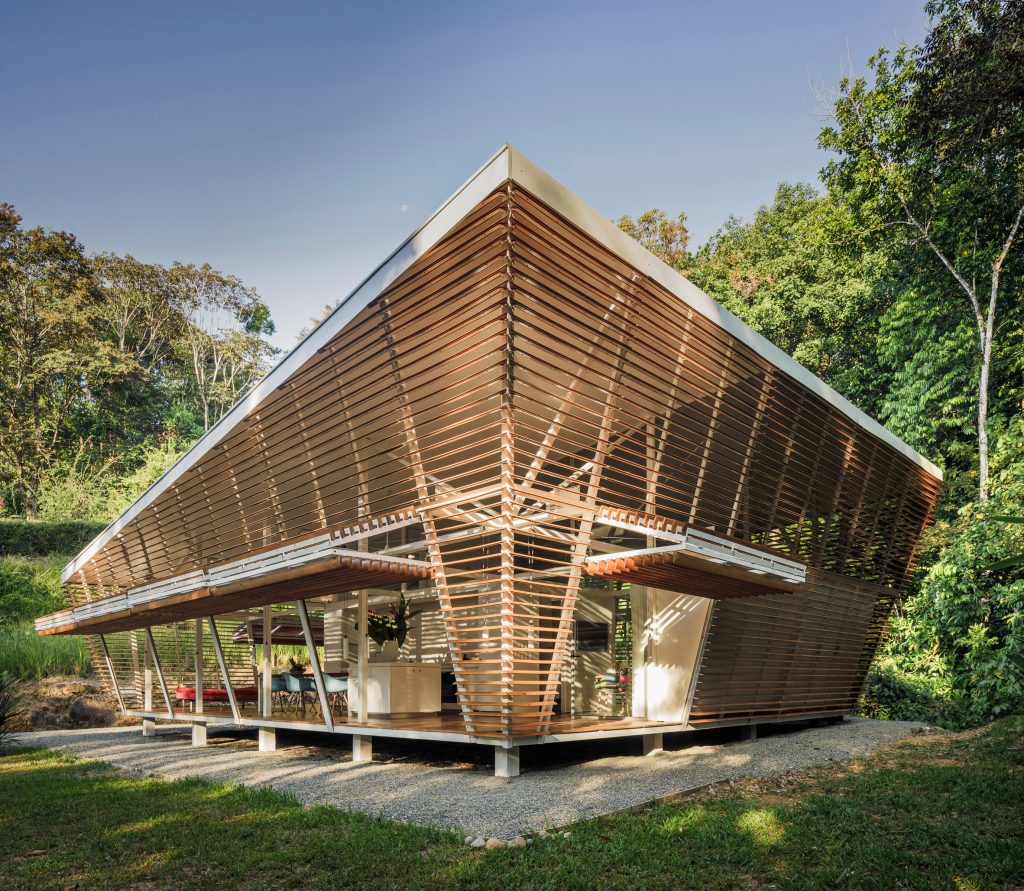
The No Footprint House from architecture studio, A-01, has been created as a prototype for a series of future zero-carbon homes and deploys plenty of interesting design techniques and materials to help lessen the home’s environmental impact. It was prefabricated in the Central Valley of Costa Rica before being delivered to its site in Ojochal, which is a tiny village located in the Puntarenas province of Costa Rica.
Tropical Climate
Needless to say, the Costa Rican climate is a tropical one to say the least and No Footprint House has to take this into account in the design process. With the climate of its tropical location and the endeavour to emit as little carbon as possible both in mind, this stunning build is designed to have its climate passively controlled, which means it does not rely heavily on artificial heating or cooling systems.
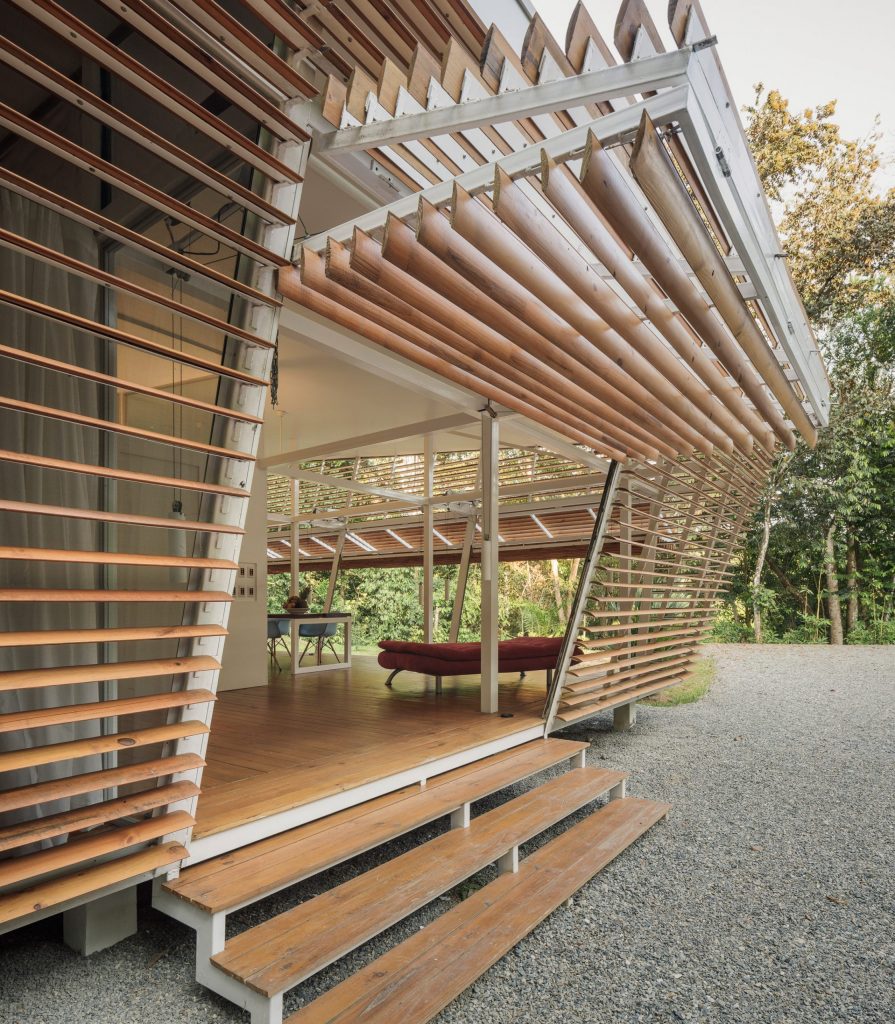
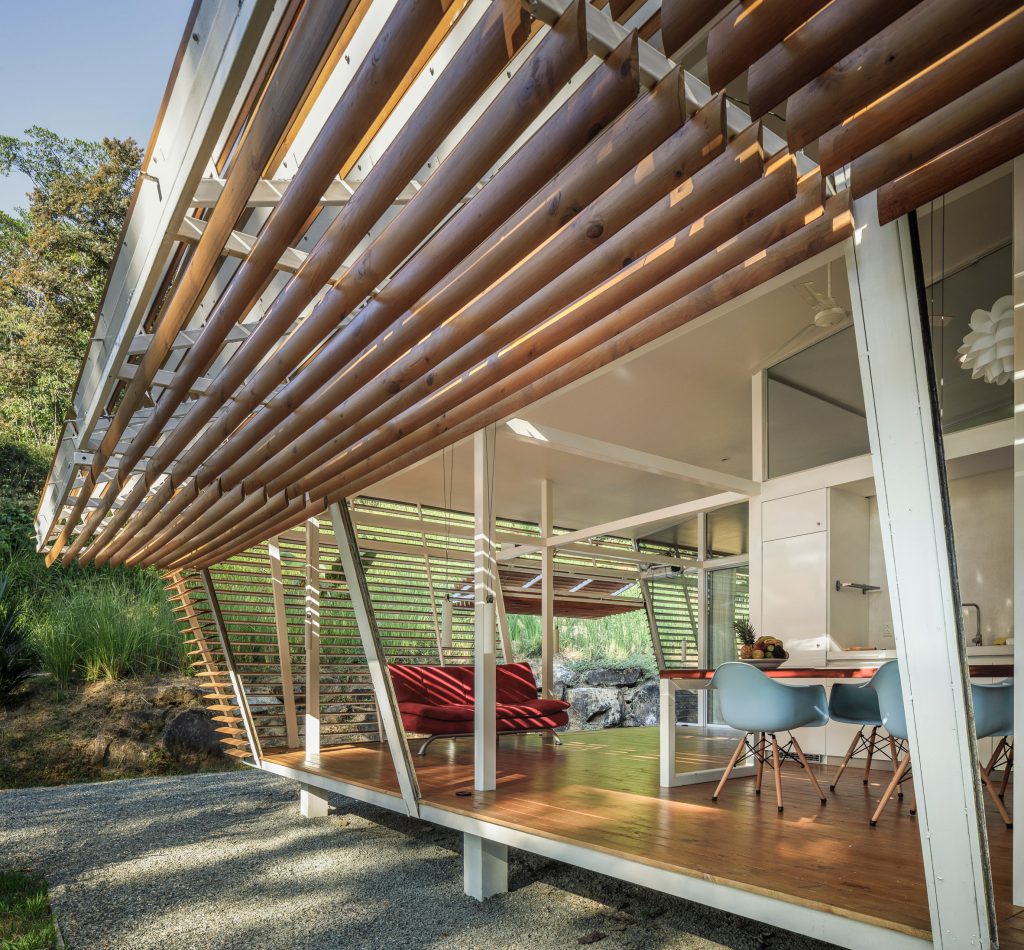
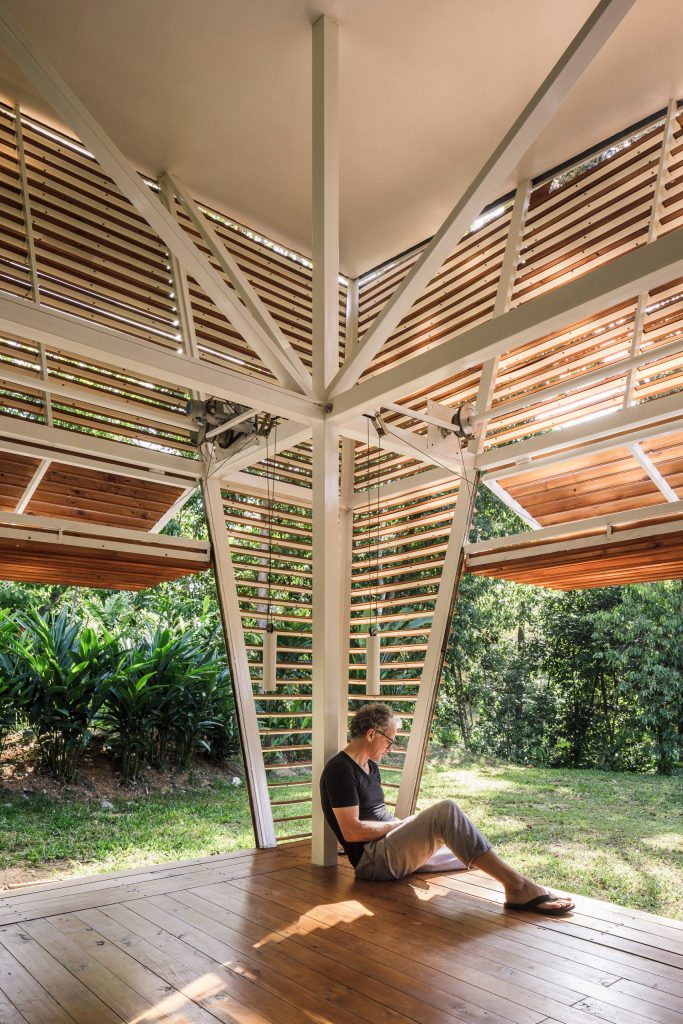
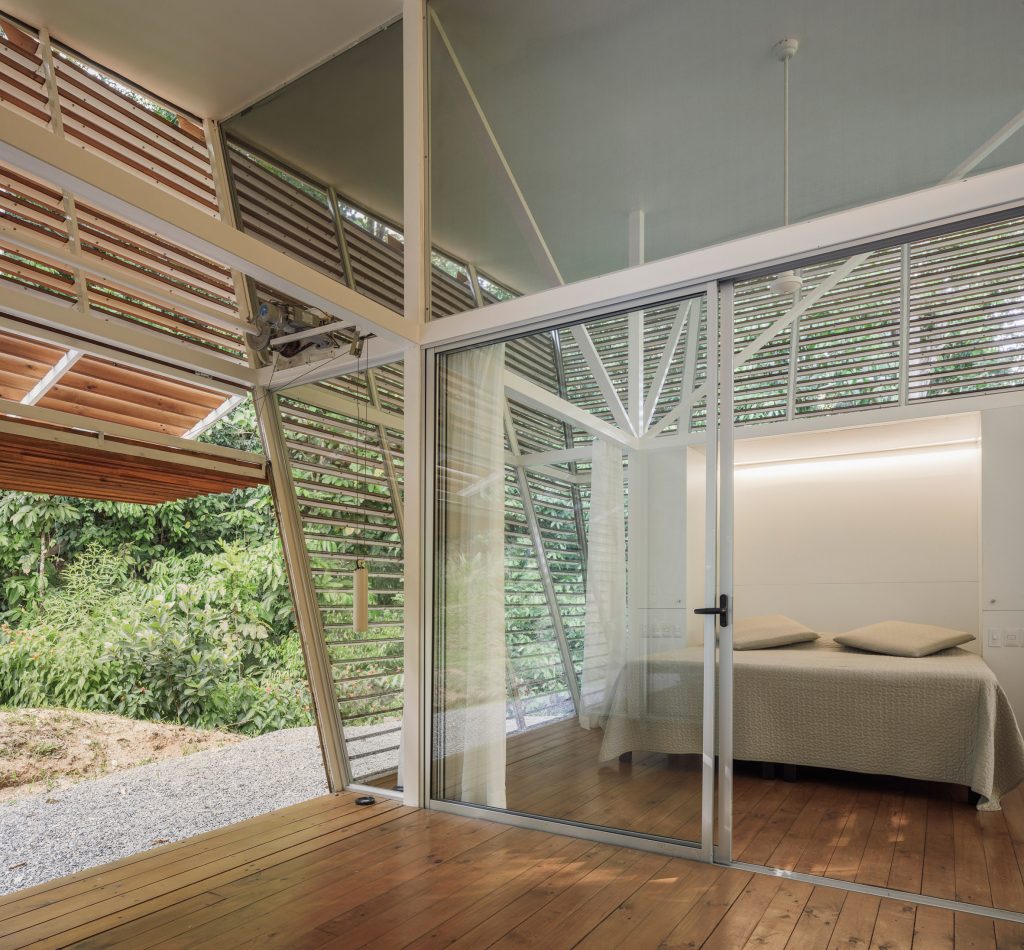
Visually arresting and environmentally friendly, it’s hard not to be impressed with No Footprint House in Costa Rica. The slanted walls deliver shading from the unrelenting sunshine and these are covered in slender slats that act like large blinds, opening or closing to allow for cross ventilation of the home. The outer screens are also motorised so that they can fold up completely when required or desired.
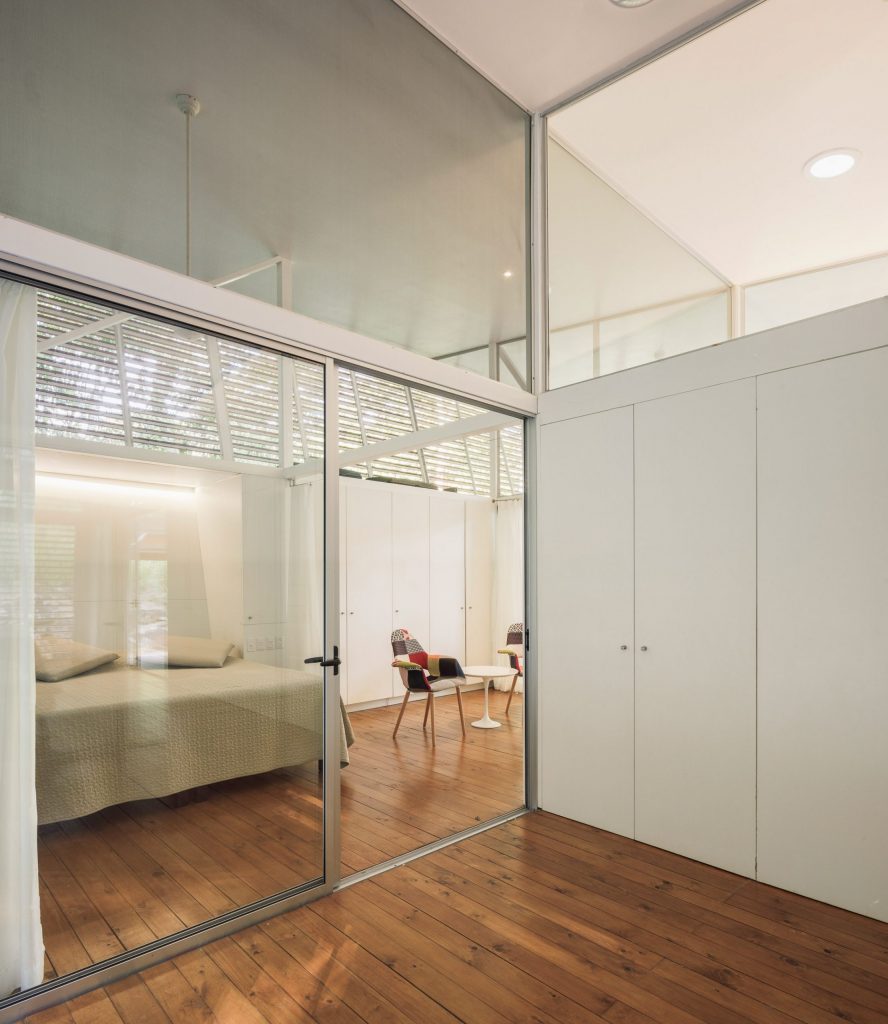
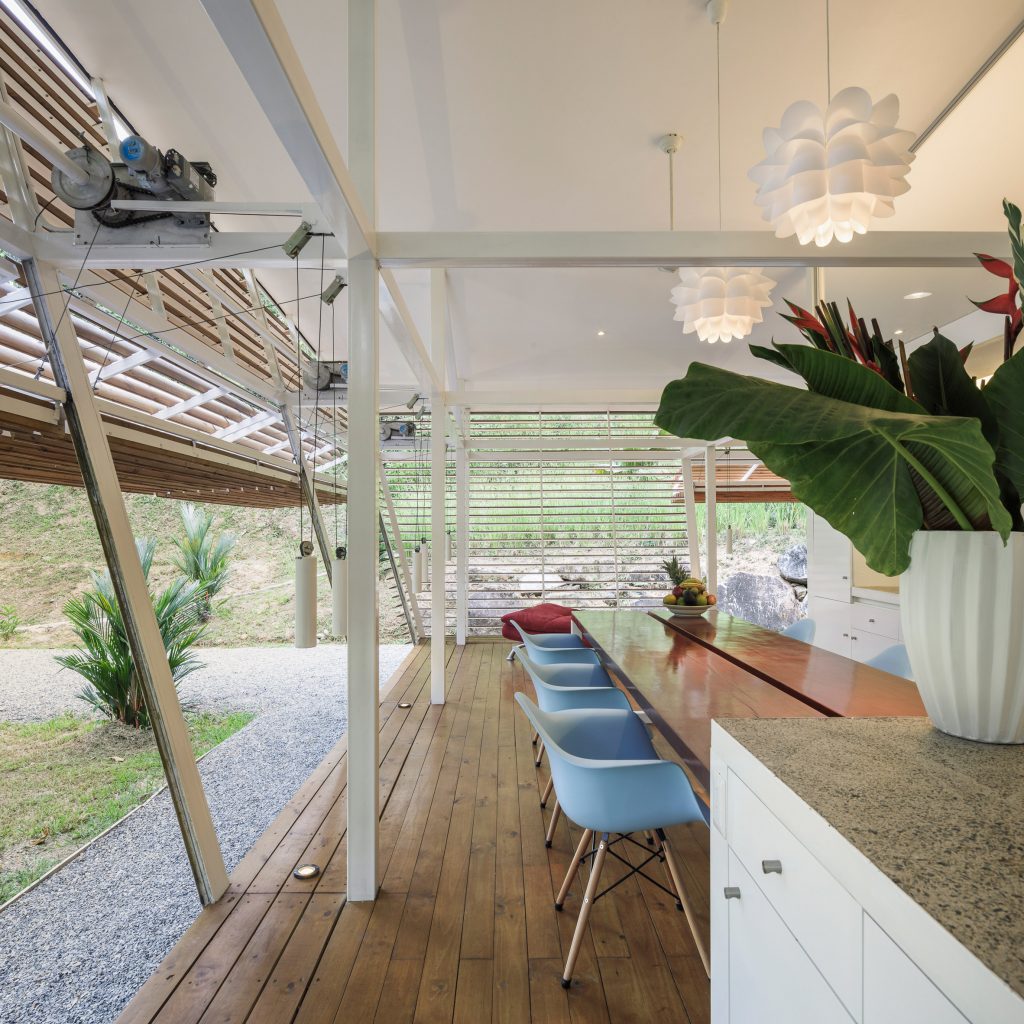
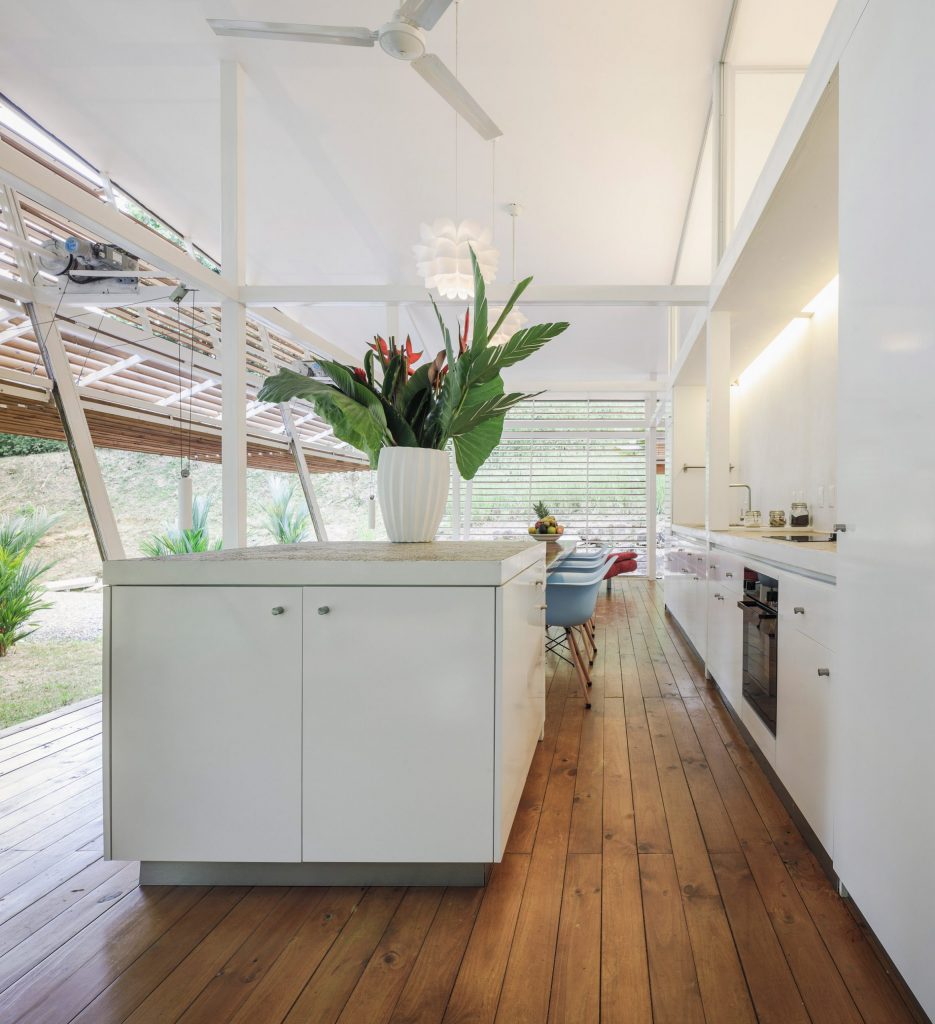
No Footprint House is connected to the local electricity and water supplies, which the designers state are almost entirely powered by renewable energy. In addition, solar panels are deployed to heat the water on-site in order to save energy and the architects placed all the services, such as machinery, bathrooms, kitchen and laundry area, in a space in the centre of the floor plan to create a single link point.
Pre-Fabrication Perfection
The prefab structure of No Footprint House is composed of an elevated steel grid which measures 12 by 9 metres and is raided up on concrete foundations, and columns that form a second layer inside the inclined exterior walls. There is an open-plan living space which consists of a living and dining area, two bathrooms, two bedrooms and a terrace which is positioned around the central service core.
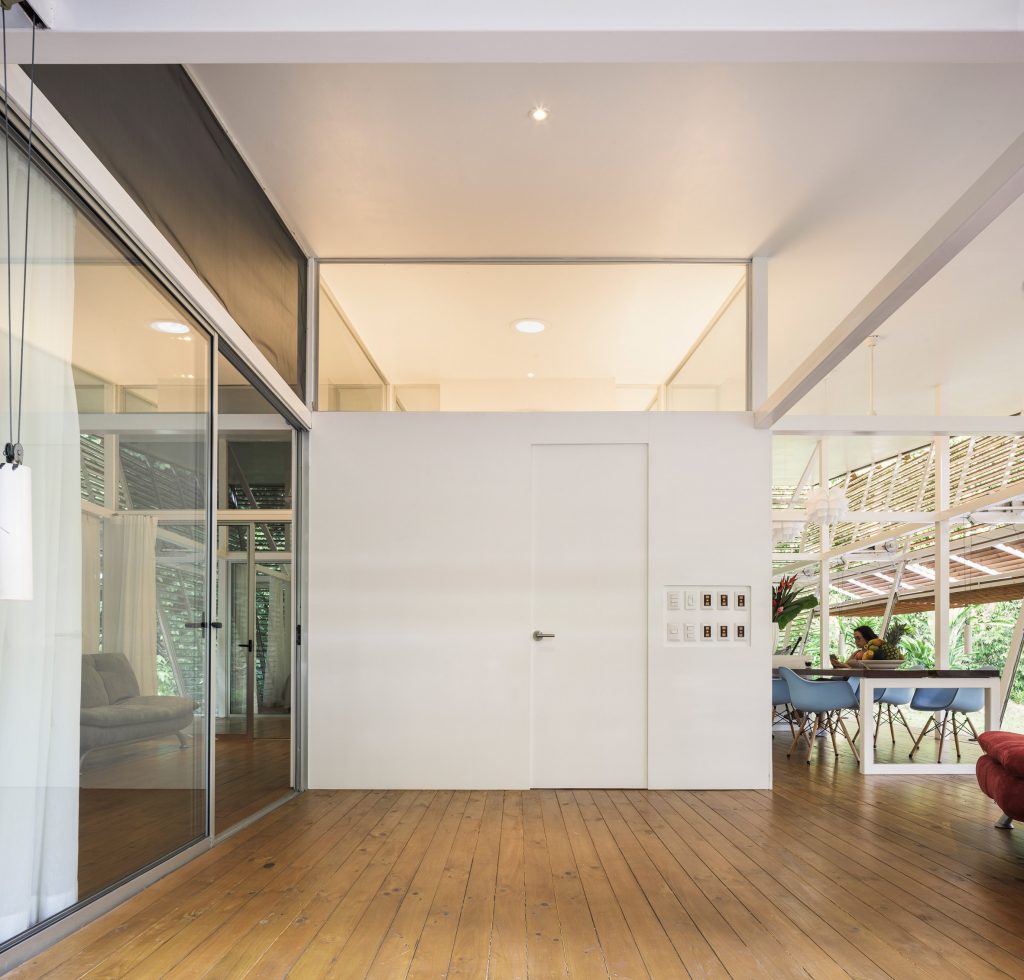
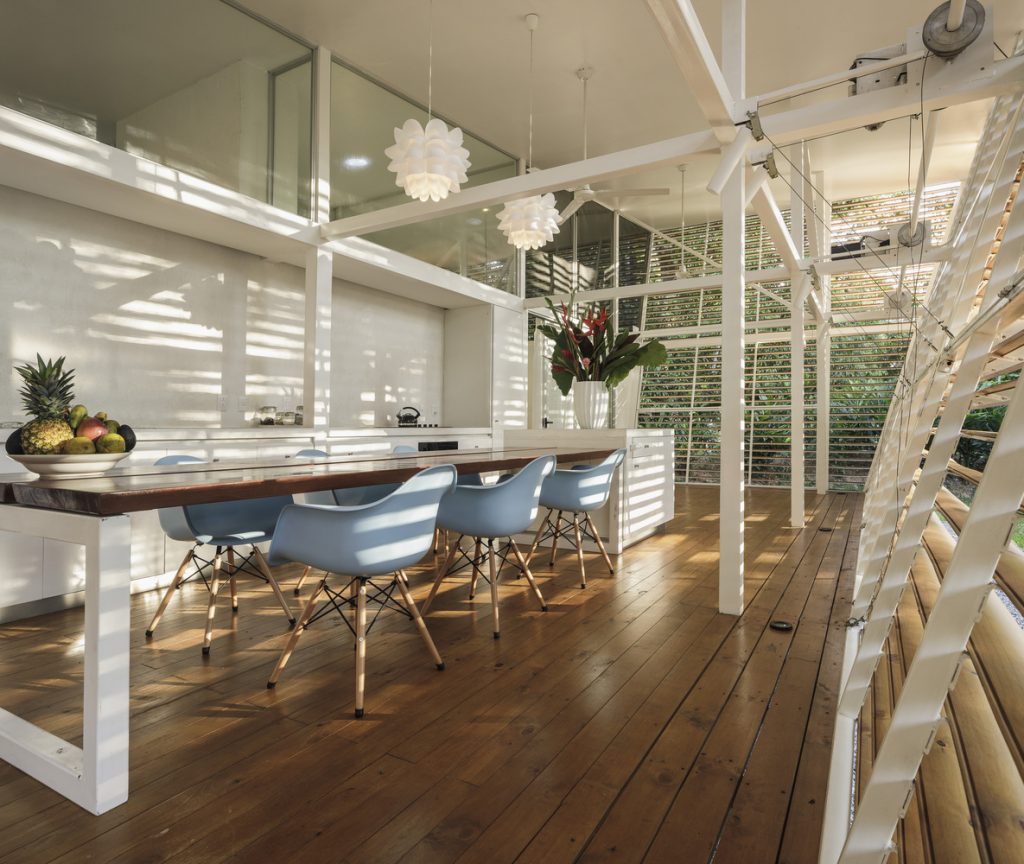
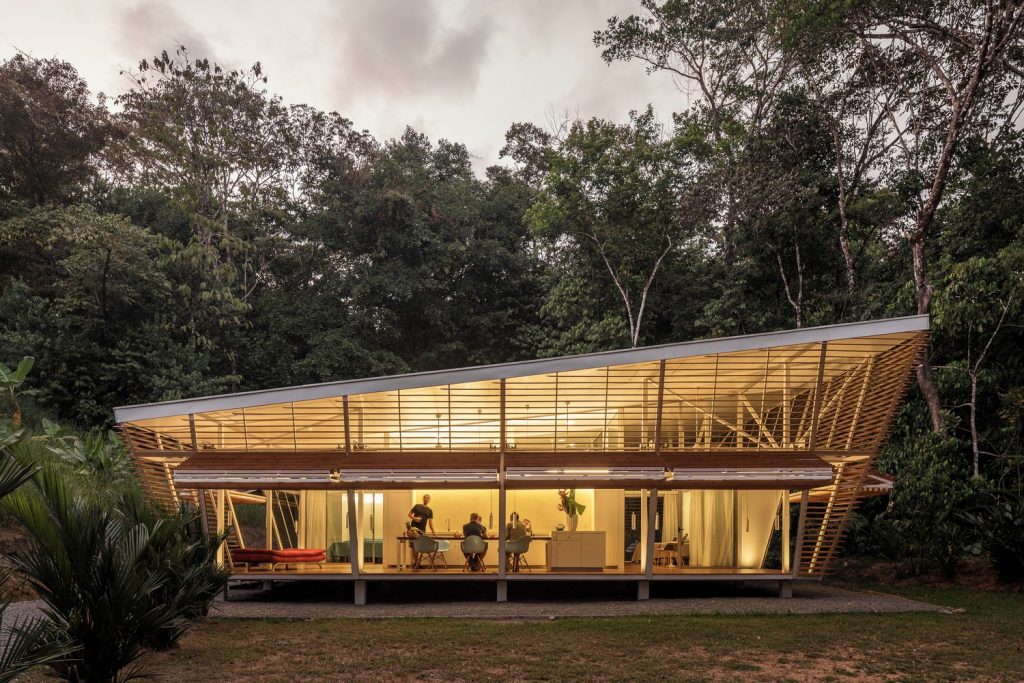
Also know as NFH-108, this breathtaking build is the first iteration of No Footprint House, which is a project that it intends to create a prefab house with a zero-carbon footprint. According to the A-01, this version has 40 per cent less carbon emissions than a typical Costa Rican house of the same size which is a mighty impressive starting point.
- 8 of the best men’s swimming shorts for heading into summer in style - April 17, 2025
- 10 of our favourite kitchen essentials from Bespoke Post - April 17, 2025
- Casamera The Bed Sheet: Elevating Slumber to an Art Form - April 17, 2025

