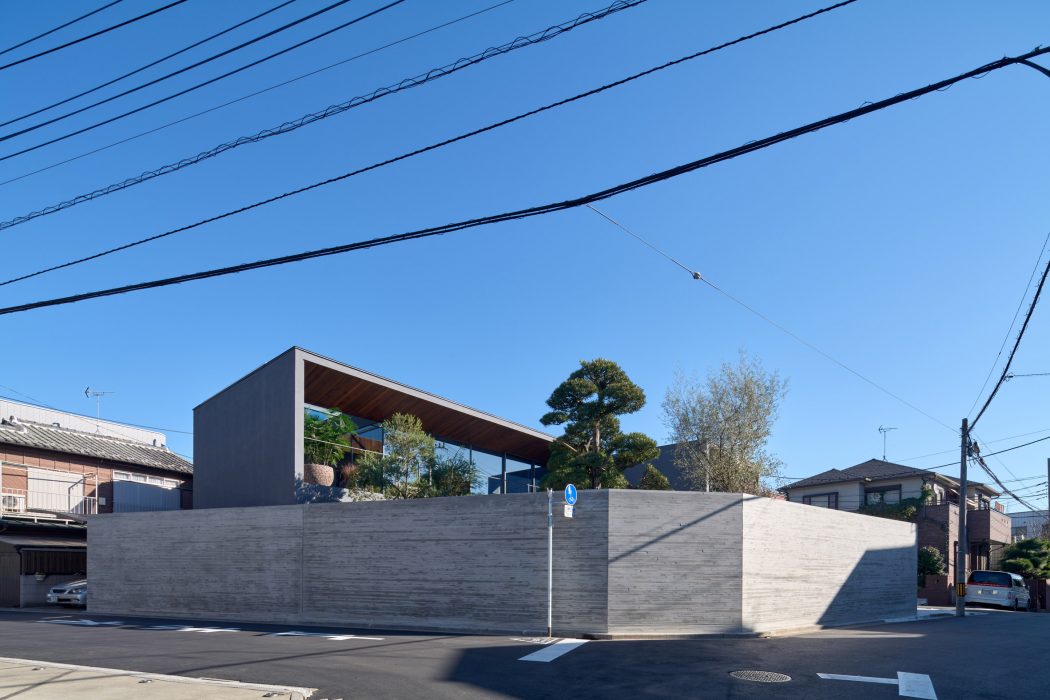For us here at The Coolector, any home needs a space for resting and relaxation and you’ll not find any better examples of this than Noble House from Apollo Architects. They have designed this family home with a walled-in garden that acts as the ultimate in serene spaces, perfect for recharging one’s batteries. The property houses two generations under one roof and aims to effortlessly combine indoor and outdoor living.
The beauty of Noble House from Apollo Architects lies in its simplicity and sleek lines and it has replaced an existing home in Japan’s Kanto region. It is a two-storey building which has been purpose built to emphasise the connection between the interior and the garden which, quite frankly, is one of the most serene outdoor spaces we’ve seen in a while here at The Coolector.
Minimalist Japanse Design
Japanese studio, Apollo Architects, have excelled themselves with Noble House which is located in a quiet residential neighbourhood in the Kanto region of the country. Noble House and its garden are surrounded by a tall, concrete wall that aims to create the feel of an inner world that separates the home from the hustle and bustle going on beyond the wall.
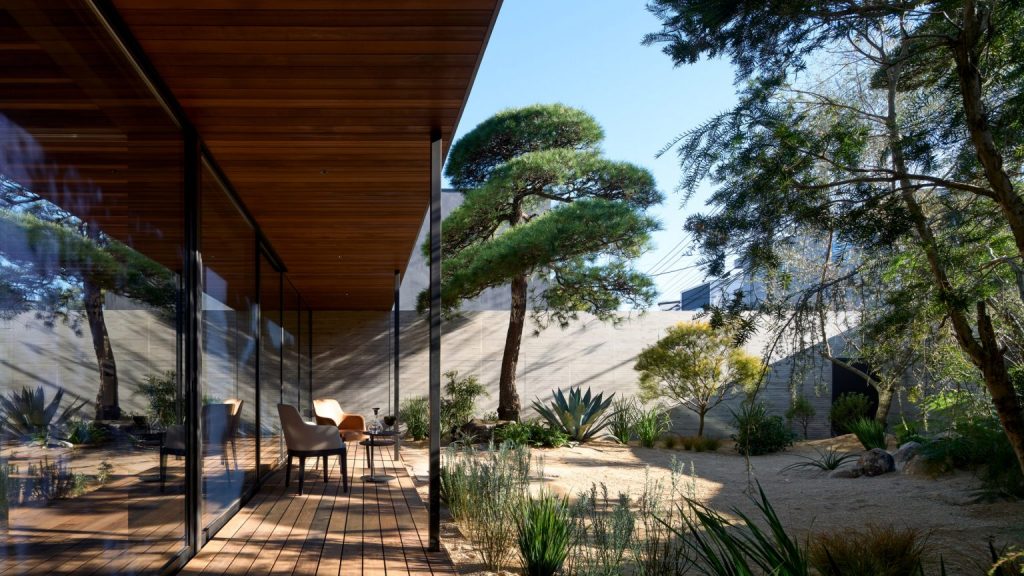
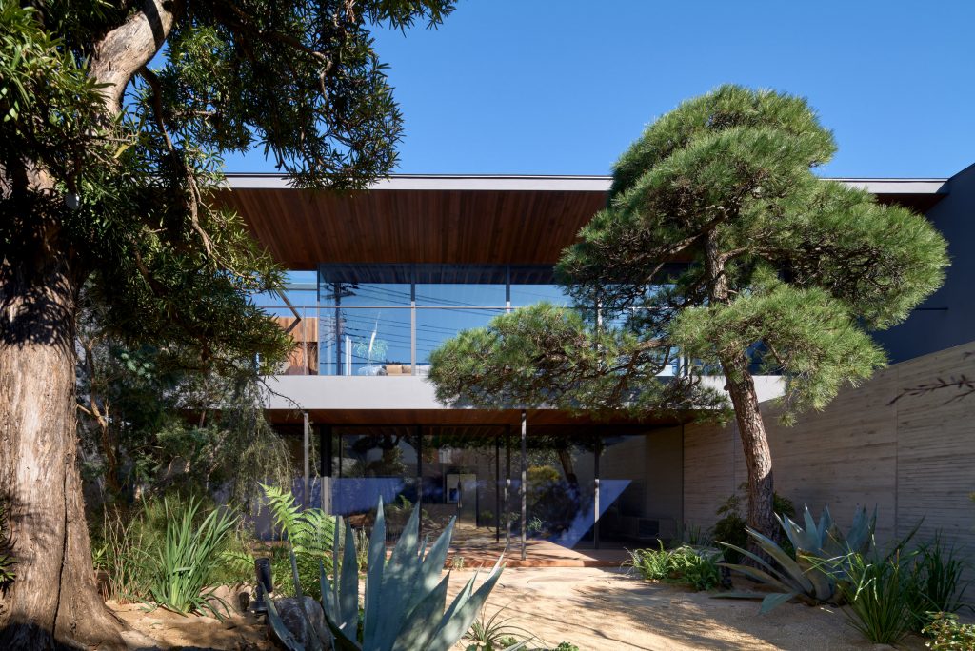
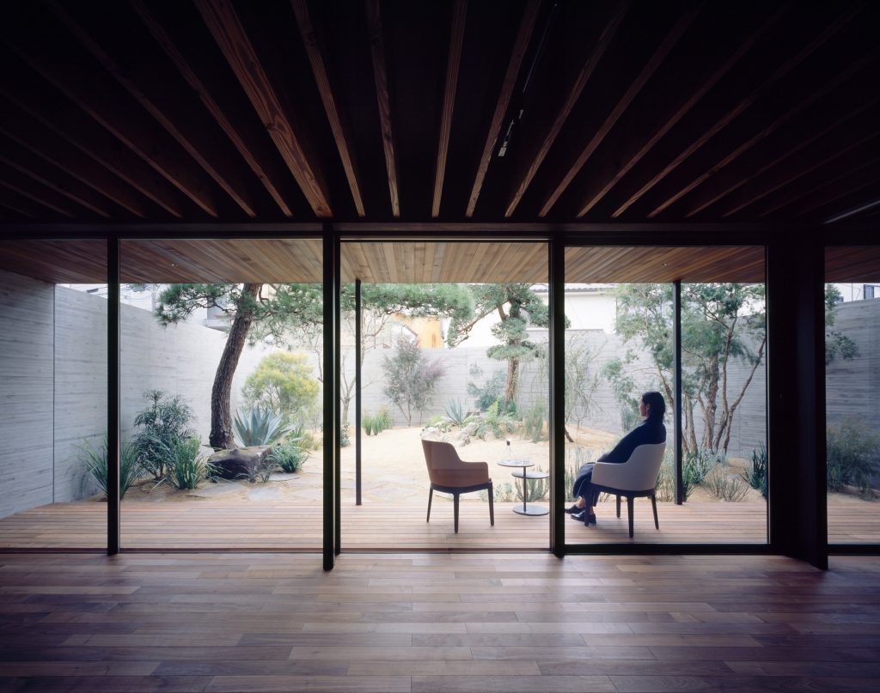
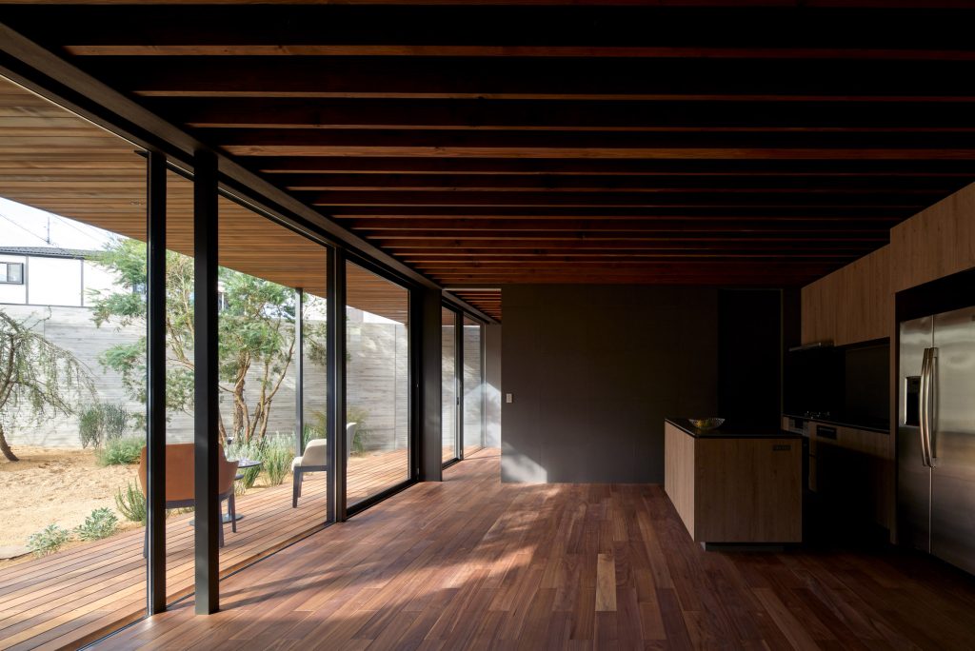
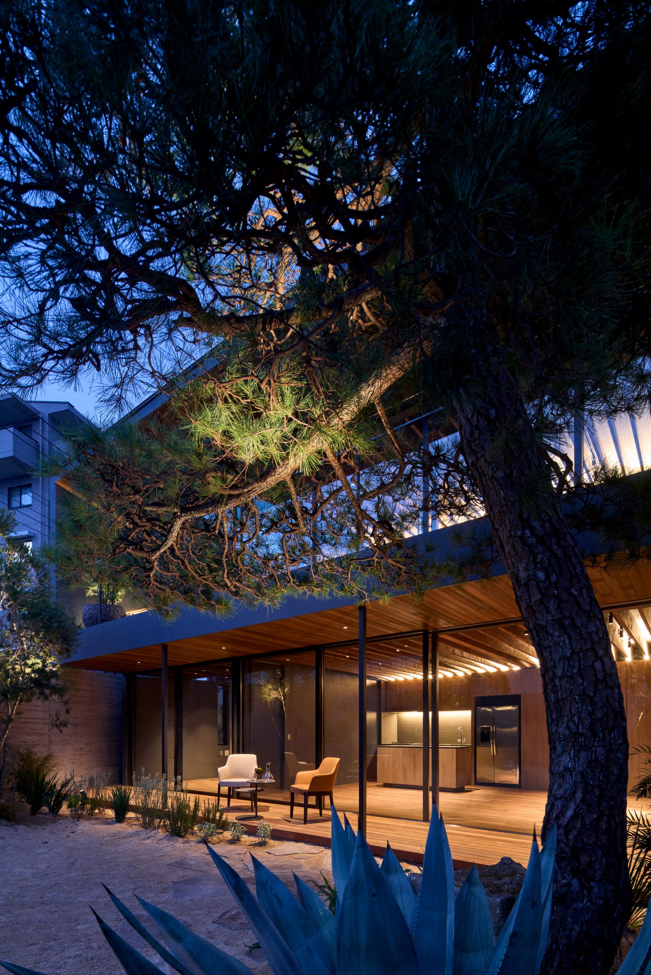
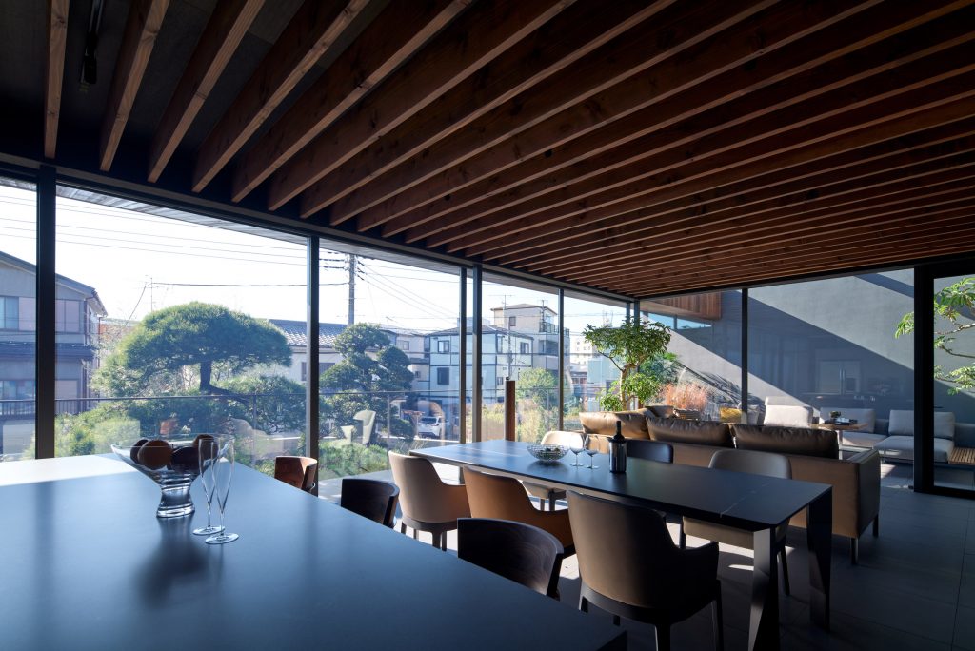

The house is facing three different sides and in order to ensure security and privacy, Apollo Architects have surrounded it with tall, board-formed concrete walls to create an fortress of solitude within Noble House. Trees from the previous garden have been kept on as a part of the new landscape design, while added species have been placed throughout the space to create a diverse and attractive looking garden.
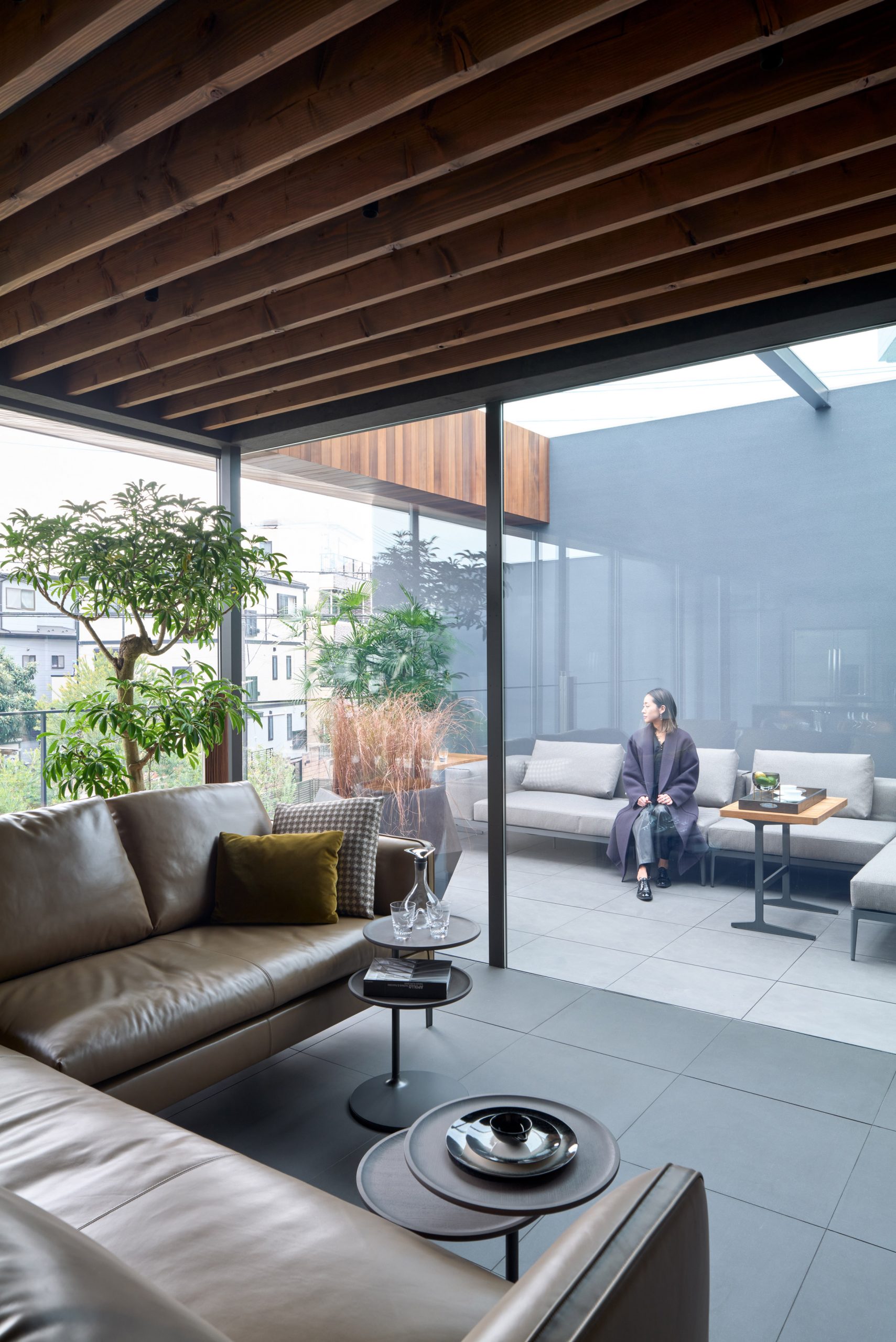
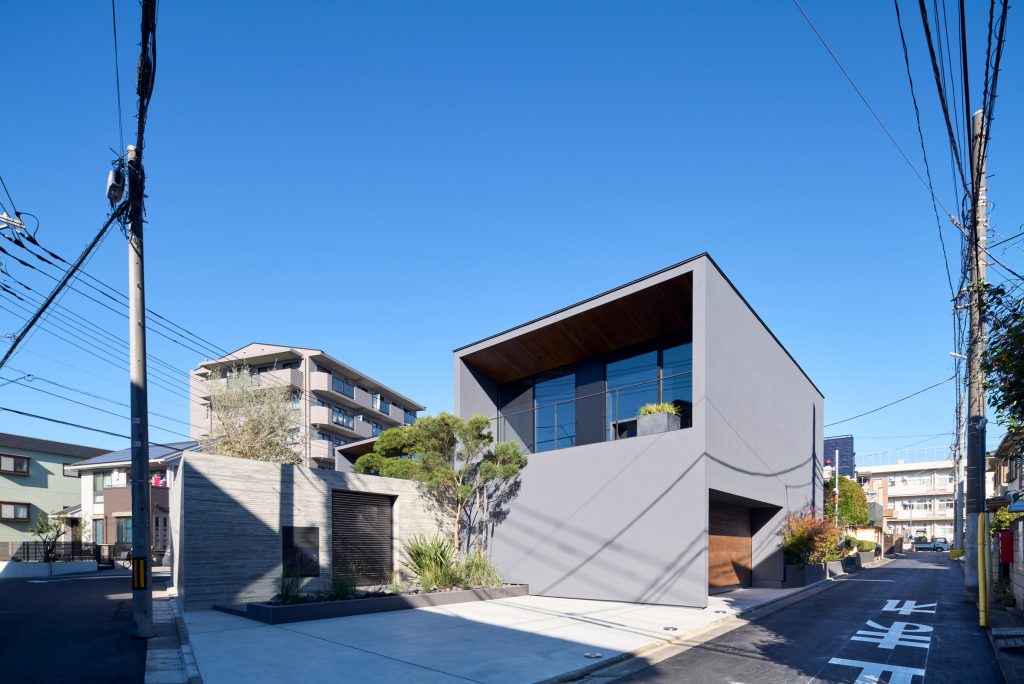
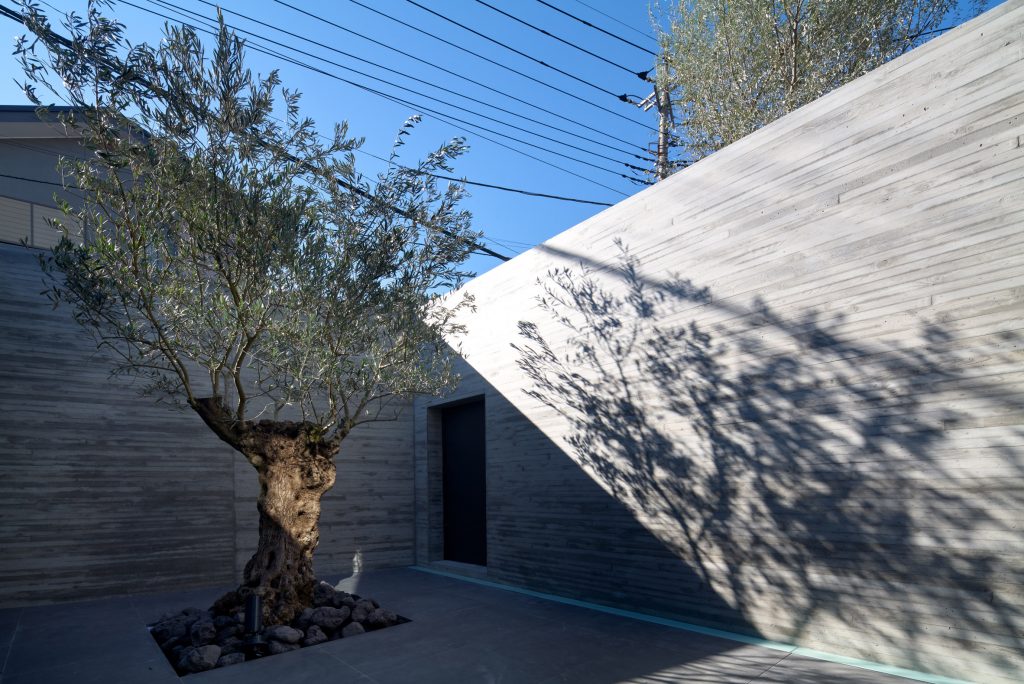

Constructed over two separate levels, Noble House was designed to house two generations under the same roof. It has an open atmosphere that connects the gardens with the house’s interior which is delivered through a fully glazed south-facing elevation. The ground floor of the property is dedicated to the client’s mother and consists of a large open-plan living-dining space, a bedroom and a bathroom, all of which are adjoined by impressive terraces.
Luscious Interiors
Large floor-to-ceiling windows stretch the length of Noble House and deliver the excellent views out into the breathtaking gardens. Exposed wooden beams line the ceiling and matching dark wood flooring was chosen for the interior and provides a luxurious aesthetic throughout this majestic looking property in Japan.
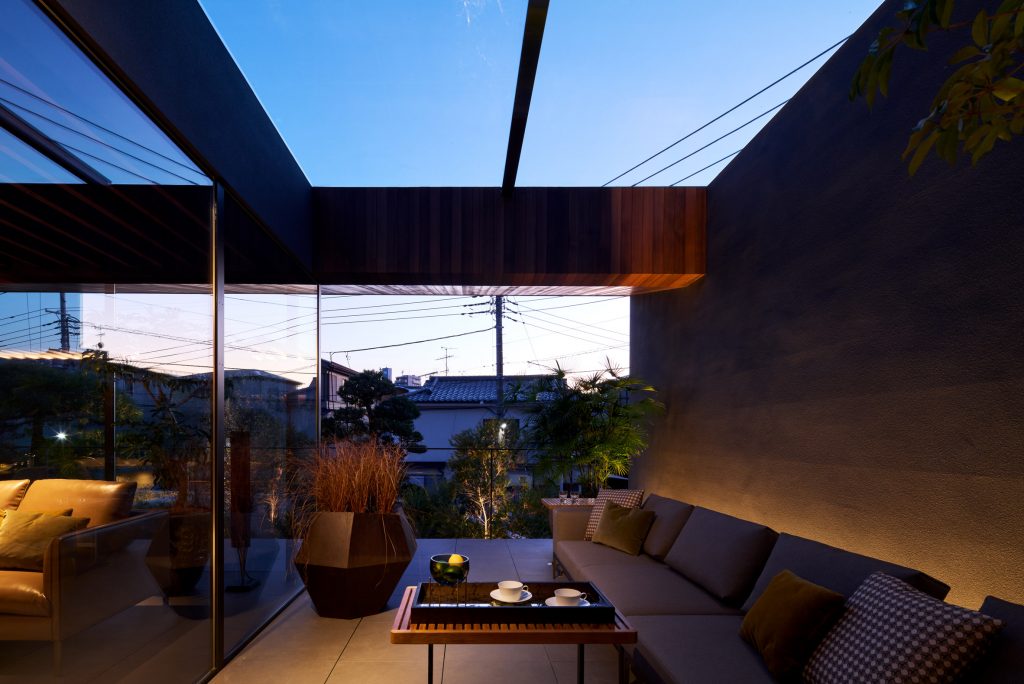
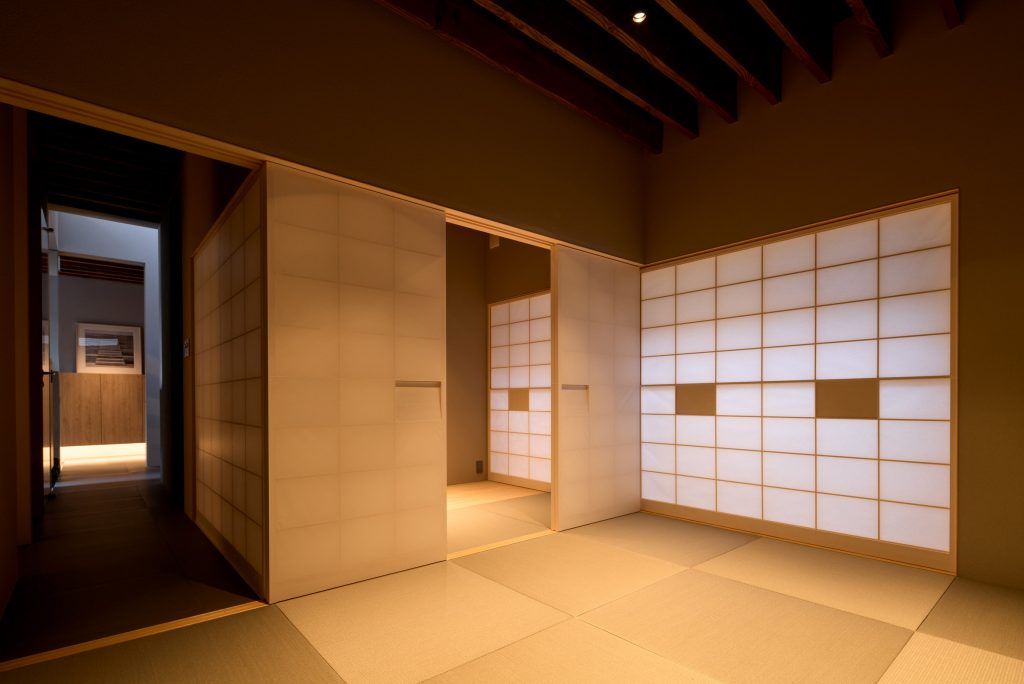
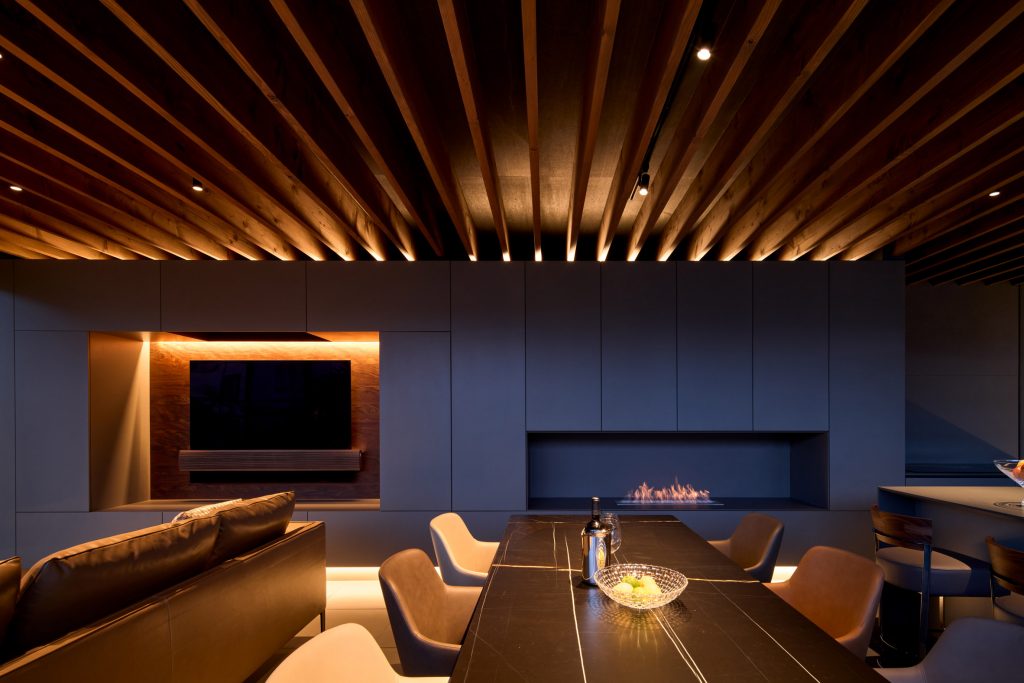
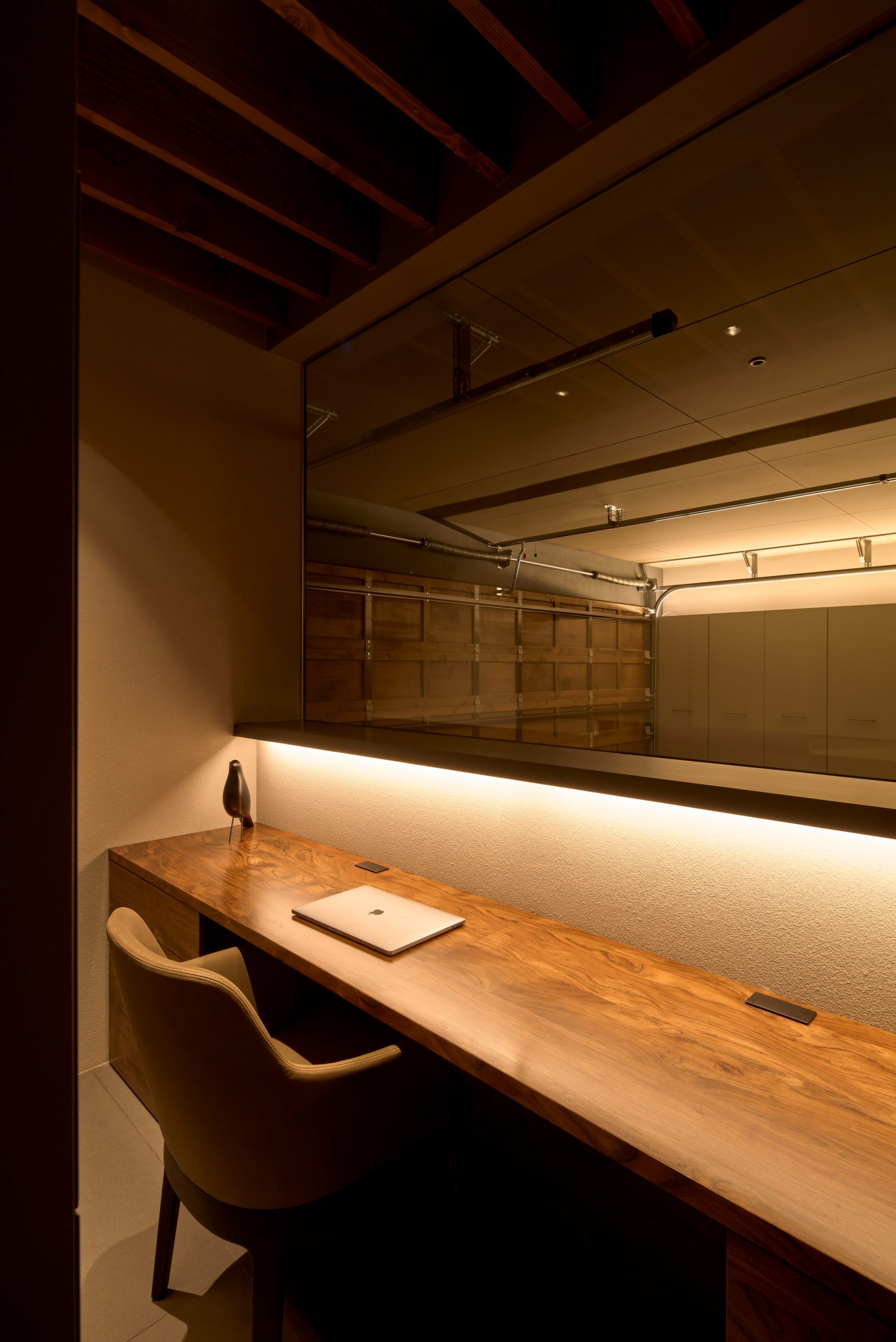


An expansive veranda and terrace space extend into the walled garden of Noble House from Apollo Architects and employ a similar dark wood material palette to further blend the outside with the inside of the home. There is a distinctively Japanese aesthetic to this magnificent looking home and we can’t wait to see what this talented studio comes up with next.
- All the best new arrivals this April at Filson - April 15, 2025
- Conquer Time Zones in Style: Introducing the Farer Lander Kano GMT - April 15, 2025
- Wearing History: The &SONS Vintage Year T-Shirt - April 15, 2025

